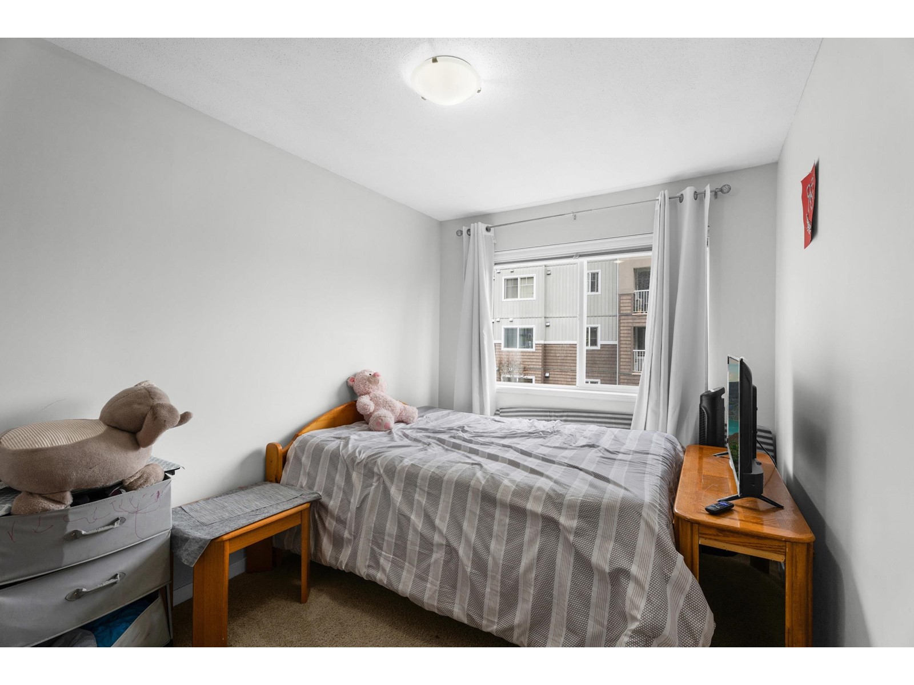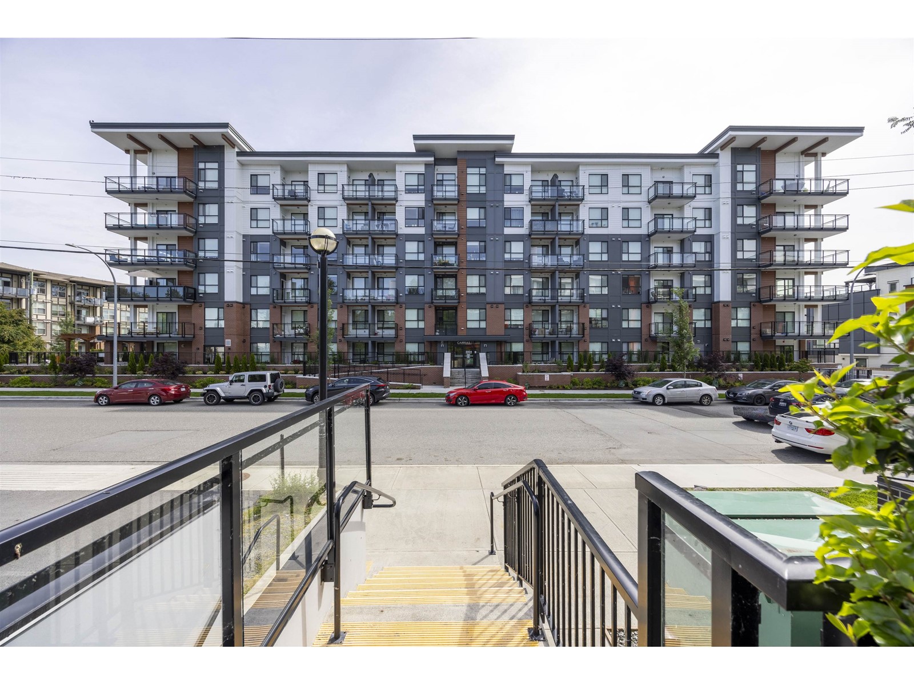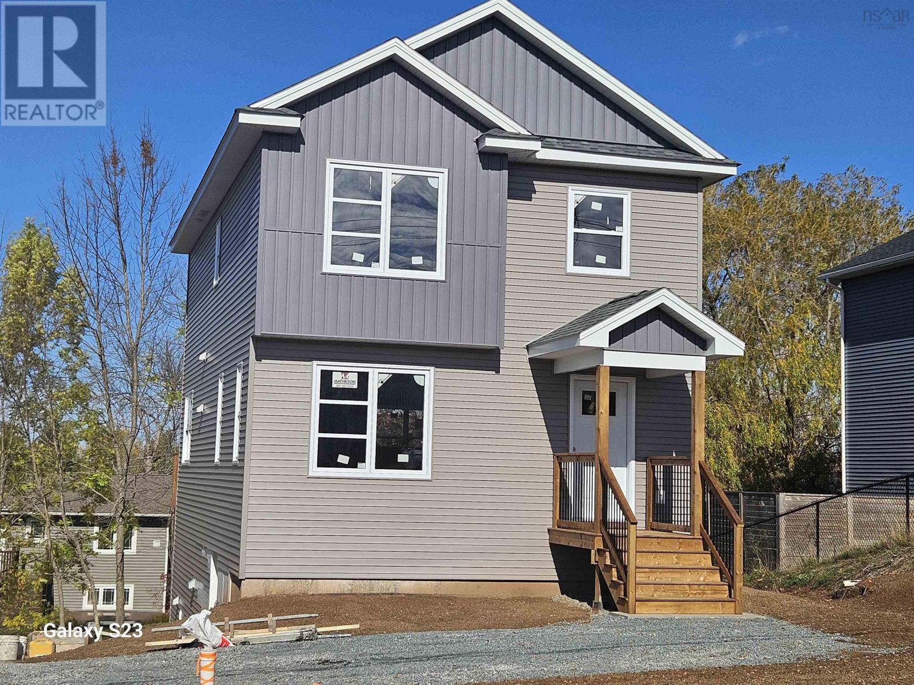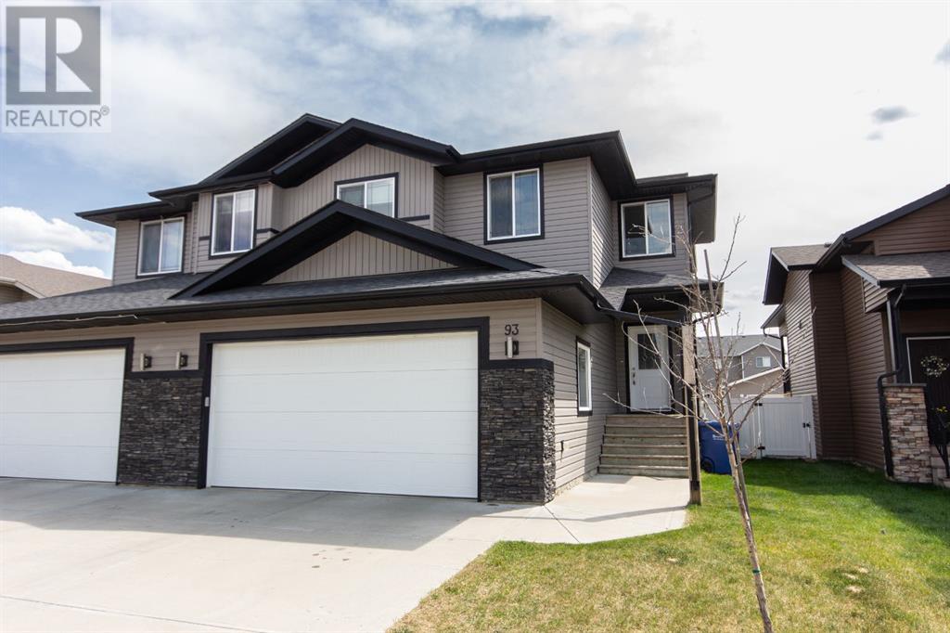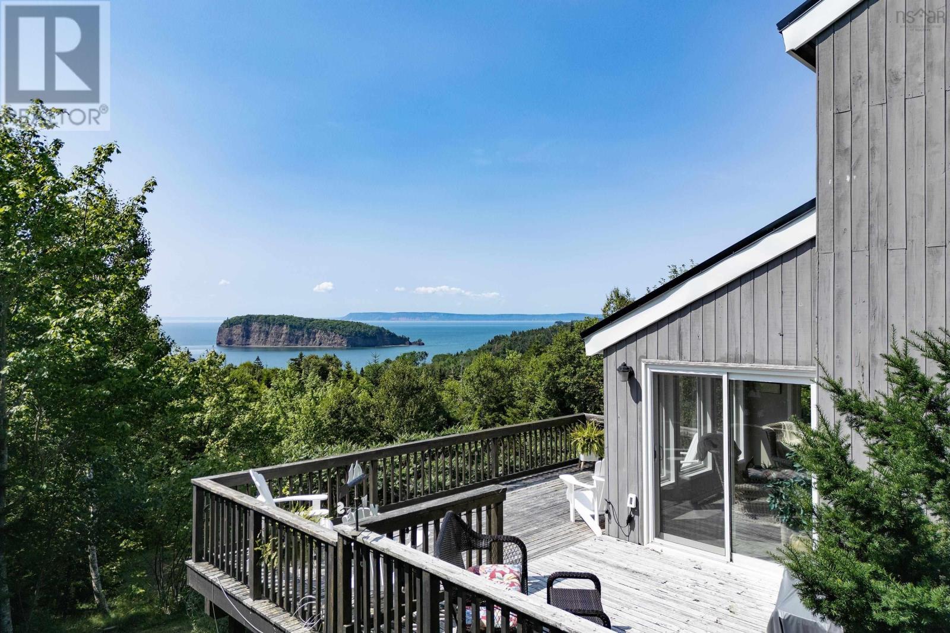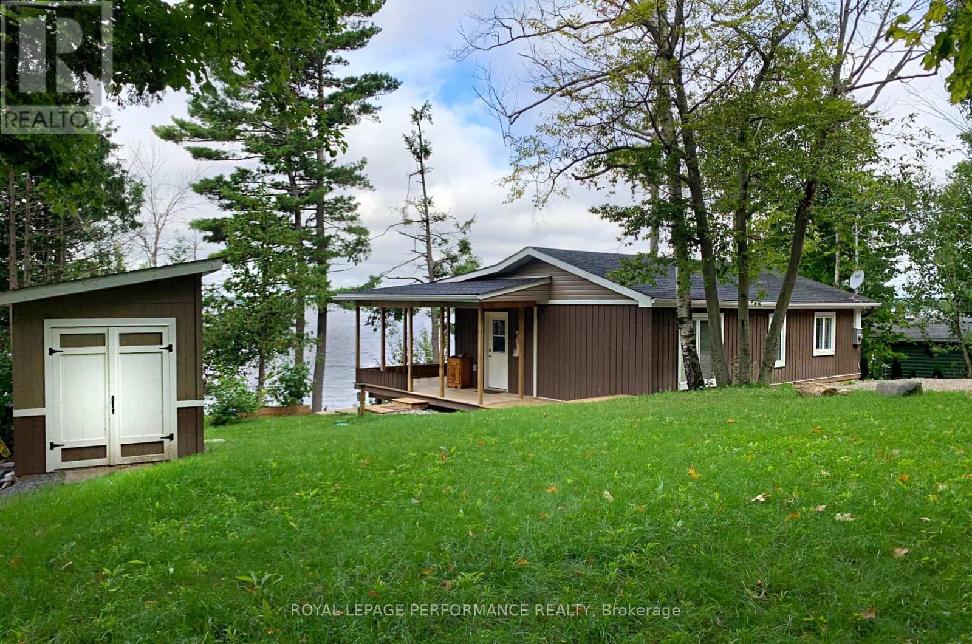208 2038 Sandalwood Crescent
Abbotsford, British Columbia
Abbotsford has definitely been gaining attention, thanks to the easy access it offers to surrounding communities. A recent survey shows this vibrant City is among the most popular spots for families because of its location. This area is conveniently close to excellent shopping, dining, recreation, Abbotsford hospital and the airport. UFV is just minutes away. This 2 bedroom 2 bathroom unit is spacious and provides ideal privacy with bedrooms on opposite ends. The large laundry room is also perfect for extra storage. This apartment features an open-concept design with kitchen, dining, and living areas flowing together. The balcony is a great size and provides plenty of room to sit back and unwind on beautiful summer days. Whether you're looking to downsize or begin your exciting homeownership journey, this is a fantastic place to call home. Call now to see if this apartment is the right fit for you. (id:60626)
RE/MAX Treeland Realty
317 5504 Brydon Crescent
Langley, British Columbia
Welcome to CANVAS, where modern design meets comfort in this beautifully appointed 1 bedroom + den residence. Thoughtfully designed with open-concept living, this home features:Spacious 9' ceilings for an airy feel,Polished quartz counter tops in both kitchen and bathroom Premium Samsung appliances, Classic red brick and durable hardboard siding for timeless curb appeal Enjoy high-end finishes in a tranquil setting-the perfect place to call home. Ideally located in a desirable neighborhood, you're close to parks, shopping, and everyday conveniences. Plus, you'll be within walking distance to the future Langley Centre SkyTrain station. 1 Parking Stall + 1 Locker included. (id:60626)
Nu Stream Realty Inc.
Lt B Granville Rd
Port Alberni, British Columbia
Welcome to a rare offering in the heart of Beaver Creek. Set on 5.44 gently sloping acres, this serene building lot is more than just a piece of land. It’s an invitation to create something remarkable. Framed by two peaceful ponds and sweeping views of the Beaufort Range, including Mt. Arrowsmith and Mt. Klitsa, it’s a setting that feels grounded in nature and full of possibility. Tucked along quiet Granville Road, you’ll find space to breathe and room to dream. Whether your vision includes a country estate, a cozy homestead, or a quiet sanctuary nestled among the trees, the land here supports it, literally and figuratively. Its gradual slope offers great drainage and flexible options for siting your home. Bonus: a 200-amp electrical service is already in place, so you’re one step closer to getting started. Life here offers the best of both worlds, peaceful rural living with easy access to adventure. Stamp Falls Provincial Park, the Log Train Trail, and McLean Mill Historic Site are all just minutes away. Think salmon runs, forest walks, and starlit evenings, all part of daily life in the Alberni Valley. This isn’t just a blank slate. It’s a canvas for something deeply personal and truly special. If you’ve been waiting for the right piece of Vancouver Island to come along, this might be it. Let’s walk it together. Call to arrange a private viewing. (id:60626)
Royal LePage Pacific Rim Realty - The Fenton Group
208e Burgess Crescent
Windsor, Nova Scotia
Modern "Open Concept" two storey on town services and only minutes from all amenities. All doors are 36" wide. Full walk-out basement to be insulated, wired and dry walled, with optional rough full bath. (Extra: Basement fully finished may contain apartment) Quality laminate flooring throughout finished areas. 2 1/2 baths, walk-in closet and en-suite in Primary Bedroom, laundry closet on second level. Plumbing fixtures through builder's samples (or an allowance as negotiated) Optional hard wood stairs to second level add $6,000 plus HST. Kitchen allowance is $12,500.00 plus H.S,T., Lighting allowance $1,000.00 plus H.S.T. Fully landscaped lot with double wide Gravel driveway. 7 Year Atlantic New Home Warranty. Act quickly, and choose your own colors of siding, roof, walls etc. (id:60626)
Century 21 Trident Realty Ltd.
61 Hillcrest Avenue
Lower Sackville, Nova Scotia
Welcome to 61 Hillcrest Avenue, a beautifully updated and well-cared-for home nestled on a large, private lot in the heart of Sackvillejust 25 minutes to downtown Halifax and 20 minutes to the airport. This bright and spacious home offers the perfect blend of comfort, functionality, and thoughtful upgrades. The main level features a welcoming, sun-filled layout with three bedrooms and a 4-piece bathroom. The kitchen was remodelled in 2011 and further improved in recent years with a new stove (2021), updated faucet, and modern cabinet hardware. A wall was opened between the kitchen and living room (2021), creating a more open-concept space ideal for entertaining. Pot lights were also added on both levels, enhancing the natural brightness throughout the home. The lower level expands your living space with a large family room, a den or home office, a fourth bedroom (window does not meet egress), a newly renovated laundry area, and ample storage. Basement flooring was replaced in 2024, and drywall updates and wall removals have created a more open and functional layout. Significant upgrades include: ductless heat pumps (2021) for year-round efficiency, an upgraded electrical panel, new hot water heater, attic mold remediation, new toilets, basement windows sealed/concreted, nearly the entire home freshly painted, and a new French door at the top of the stairs. Outside, a new French drain system (2022) protects the foundation, and the driveway has been professionally sealed annually. Enjoy the peaceful and private backyardperfect for gatherings or quiet evenings. The 25x24 detached garage is full of potential for a workshop, gym, or additional storage and is complemented by a 12x20 attached utility shed for all your tools and toys. This is a turn-key home offering modern upgrades, space to grow, and a prime Sackville location. Book your showing todayyou wont want to miss this one! (id:60626)
Keller Williams Select Realty
6207 179 St Nw
Edmonton, Alberta
!!!!!!!!ORIGINAL OWNERS & PRIDE OF OWNERSHIP !!!!!!! WELCOME to the wonderful neighbourhood of Ormsby, as you will be delighted to walk into a beautiful PERRY PREMIERE HOME. This wonderful 2,289 sqft two storey boasts a total of 6 bedroom. Entering this home you will be presented with the main floor that offers slate flooring, nice plush carpet, delightful separate family room with gas fireplace, huge living room with large bay window, dining room and roomy kitchen with Gnranite counter tops and lots of cupboard space. As you walk to the upper level you are surprised with 5 nice size bedrooms with the master bedroom that offer 2 walk-in closets and a 3 piece ensuite. In the developed basement you will be impressed with a wonderful rumpus room with a wet bar, and lots of storage, and a 6th bedroom & 3-piece bathroom. The exterior has an oversized garage with newer overhead door, deck and a huge back yard to enjoy and entertain for the summer with family and friends. (id:60626)
Royal LePage Noralta Real Estate
0 Symond Avenue
Oro-Medonte, Ontario
Perfect Opportunity To Build Your Own Oasis On This Perfect Half Acre Building Lot In Oro Park, Just Steps From Lake Simcoe On Quiet Dead-End Road,Live Amongst Waterfront And Recently Built Custom Homes. Only 10 Min Drive To Barrie & Orillia W Easy Access To Hwy 11 & 400. Shopping, Grocery Stores, Golf Courses, Rec Areas All W/In 10 Min Drive. Sand Beaches & Parks W/In Walking Distance. Access To A Boat Launch On 9th Line. Hydro, Gas, Phone & Internet Avail. Snow Plow & Garbage Pick Up On Street. (id:60626)
Homelife Frontier Realty Inc.
93 Turner Crescent
Red Deer, Alberta
Located in the desirable Timberlands neighbourhood, this stunning executive half duplex offers the perfect blend of luxury, convenience, and lifestyle just steps from schools, parks, shopping, playgrounds, trails, and more. Loaded with upgrades throughout, you’ll find 9’ ceilings, granite countertops, raised cabinetry, stainless steel appliances, in-floor heating, main floor laundry, low maintenance laminate and tile flooring on the main level, and so much more. A spacious entryway with a large closet leads into the open-concept main floor, designed for both function and flow. The large living room features a cozy gas fireplace and flows seamlessly into the dining area, which overlooks the back deck, complete with a gas line for your BBQ, and the fully fenced yard also has a gravel pad and RV gate for trailer parking. The kitchen is sure to impress with modern white cabinetry, granite counters, a large island with undermount sink, a tile backsplash, and a generous walk-in pantry. Upstairs, a large bonus room provides extra space for relaxing or entertaining, while two additional bedrooms share a well-appointed 4-piece bath. The primary suite is a true escape with a spa-like 5-piece ensuite offering double sinks, a deep soaker tub, a tiled shower, and a walk-in closet with custom organizers. The fully finished basement includes 9' ceilings, in-floor heat, a spacious family room, wet bar with bar fridge, a fourth bedroom, and another full bathroom which is perfect for guests or teens. There’s also additional storage under the stairs and in the mechanical room. The 22x24 attached garage is finished with high ceilings, allowing for extra storage options. Immediate possession is available! (id:60626)
RE/MAX Real Estate Central Alberta
72 Spring Tide Lane
Two Islands, Nova Scotia
Nestled on 2.38 acres along the Bay of Fundy, 72 Spring Tide Lane offers spectacular views of Two Islands and the UNESCO Cliffs of Fundy Geopark. This property boasts geological wonders, with fossil-rich cliffs, vibrant amethyst, agate, jasper, and quartz, and the world's highest tides as your backdrop. The main floor opens with a welcoming foyer leading to a large dining room, open concept living room, kitchen, and sunroom, all with breathtaking views, perfect for entertaining. A convenient two-piece bathroom with laundry completes the main floor. Step outside to find a large deck that over looks the yard and the islands beyond, perfect for relaxing and entertaining. Upstairs, a large primary bedroom offers a stunning view, an extra-large walk-in closet and a luxurious four-piece bathroom. The spacious second bedroom offers a full view of the islands and beyond through patio doors leading to a charming Juliette balcony. The basement provides a sunny third bedroom with its own entrance, and an office and family room area. Additionally, there is a three-piece bathroom, utility room, storage room, and cold room. Additional amenities include a large shed, new metal roof, new Nova Scotia Power generator, paved driveway, and lovely gardens. Experience the tranquility and the geological splendor of Parrsboros Fundy Shore in Nova Scotia, Canada, at 72 Spring Tide Lane, your serene escape in the heart of nature's masterpiece. (id:60626)
Coldwell Banker Performance Realty
228 Beck Shore Road
Drummond/north Elmsley, Ontario
Searching for an affordable waterfront retirement home or a fully renovated cottage near the city? This 4-season, 2-bedroom fully furnished cottage was stripped down to the studs & rebuilt to meet all of todays modern standards. This bungalow offers stunning views of the Mississippi Lake & is only 35 minutes from Kanata. Features: new kitchen with granite counters, maple cabinets & new stainless steel appliances, an open concept living/dining with floor-to-ceiling windows, guest bedroom with built-in wardrobe, master bedroom with high ceilings, new 3-piece bathroom with shower & washer/dryer hook-up. Head down to the lake & enjoy all the excitement it has to offer, or spend your days/nights gazing out on the serene waters from your covered porch. Major updates: hot water tank, roof, windows, shared drilled well, pumping station & septic (Eljen system, A/C & heat pump, electrical panel, shed with power, eavestroughs, insulation, glass railing, exterior façade, appliances, waterproof floors, lighting, kitchen, bathroom & more. Ready for central vacuum & fireplace. *Property is on LEASED LAND. New lease in effect until April 30th, 2034 ($2,400 annually - $200/month). Adjacent land with bunkie can also be purchased and has a YEARLY land lease fee of $200. (id:60626)
Royal LePage Performance Realty
615 James Street S
Lumsden, Saskatchewan
Welcome to 615 James St S. This beautiful charming, 1500+ sq ft bilevel is nestled in a peaceful small town setting. Wide open layout that maximizes space and functionality. Spacious entrance leads to living room boasting 9ft ceilings throughout, a stunning, stone natural gas fireplace and large picture windows allowing in an abundance of natural light. Gorgeous modern kitchen with island style eating bar and plenty cabinets and stone countertops. White cabinetry, pantry and full wall backsplash. Generous sized eating area with garden doors to rear deck. Huge master bedroom features walk-in closet and full ensuite. Bright 2nd bedroom with oversized windows. Gleaming hardwood floors throughout the main. Bright and airy basement also featuring 9 ft ceilings offers huge family room additional oversized bedroom a handy den/office space and a custom built bath with walk in tiled shower. House sits on a massive truly park-like yard. At over a quarter acre the private lushly treed and landscaped lot offers an oasis just outside your door. Beautiful stone patio area and raised private deck. Dream 26x22 garage is insulated, heated and drywalled. Nestled in the Lumsden Valley the picturesque offers small town living with plenty of amenities, shopping, restaurants and school and a very easy commute. Truly a beautiful family home. Call today! (id:60626)
Sutton Group - Results Realty
906 12069 Harris Road
Pitt Meadows, British Columbia
SUB-PENTHOUSE with stunning south-facing views from Pitt Meadows´ tallest building! This spacious 1-bed + den on the 9th floor offers panoramic city and river vistas in a rare concrete high-rise. Enjoy stainless steel appliances, granite counters, and floor-to-ceiling windows for tons of natural light. Just steps to shopping, dining, rec centre, and transit. Includes secure parking and locker. A prime central location and quality construction make this a standout opportunity-don´t miss it! (id:60626)
Stonehaus Realty Corp.

