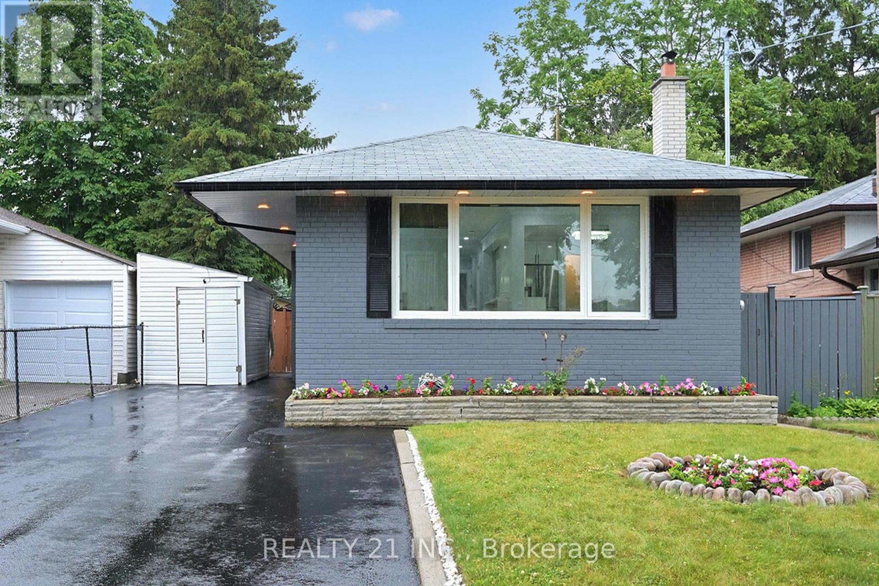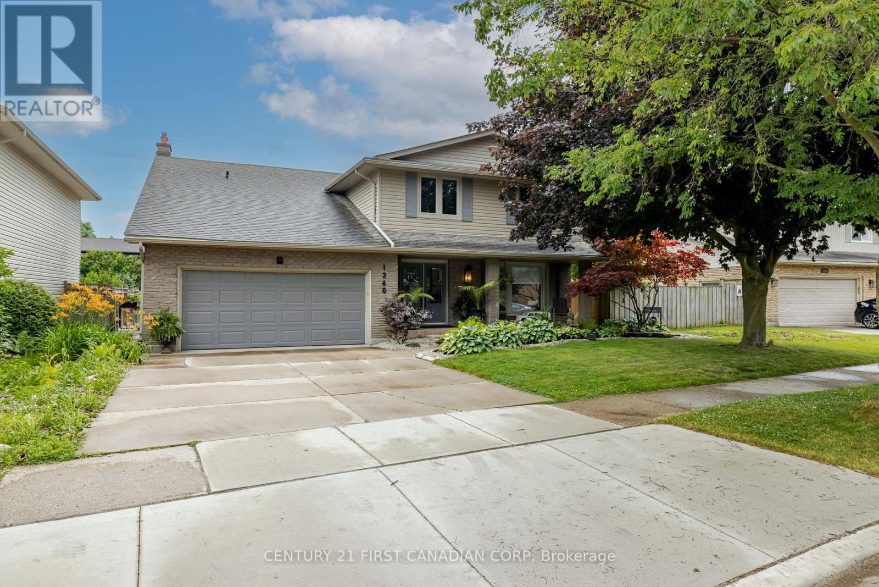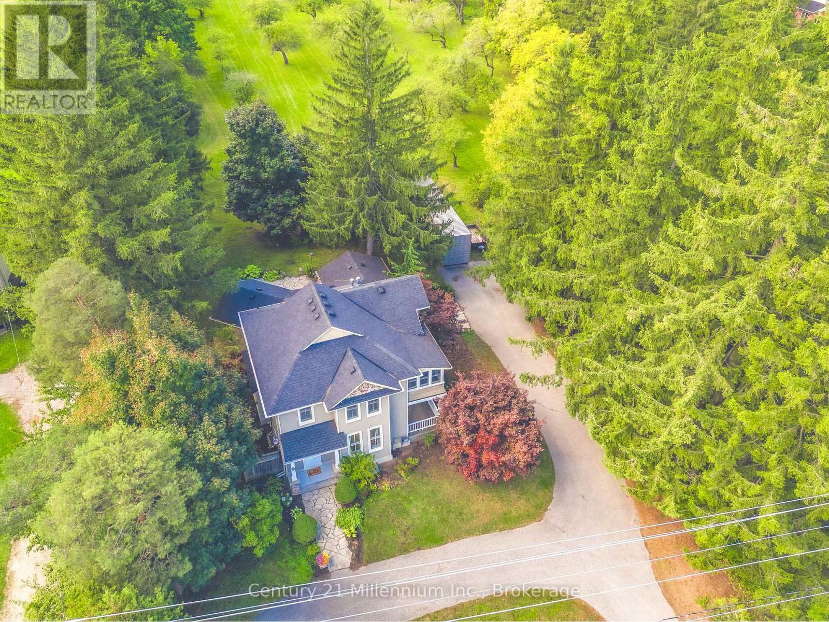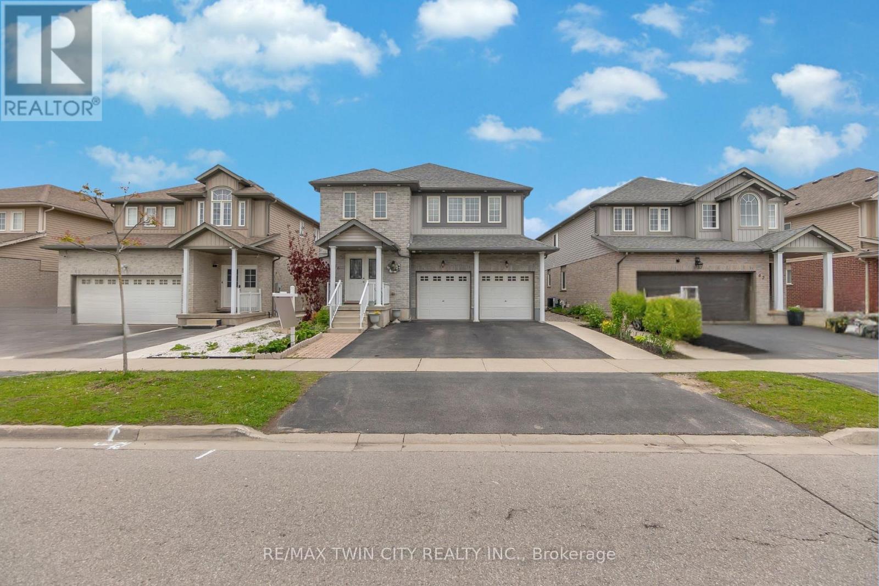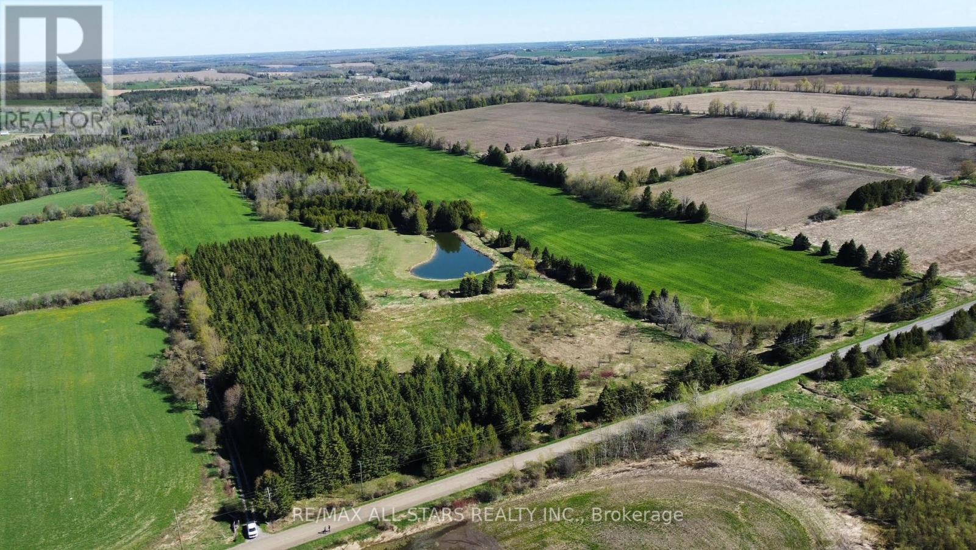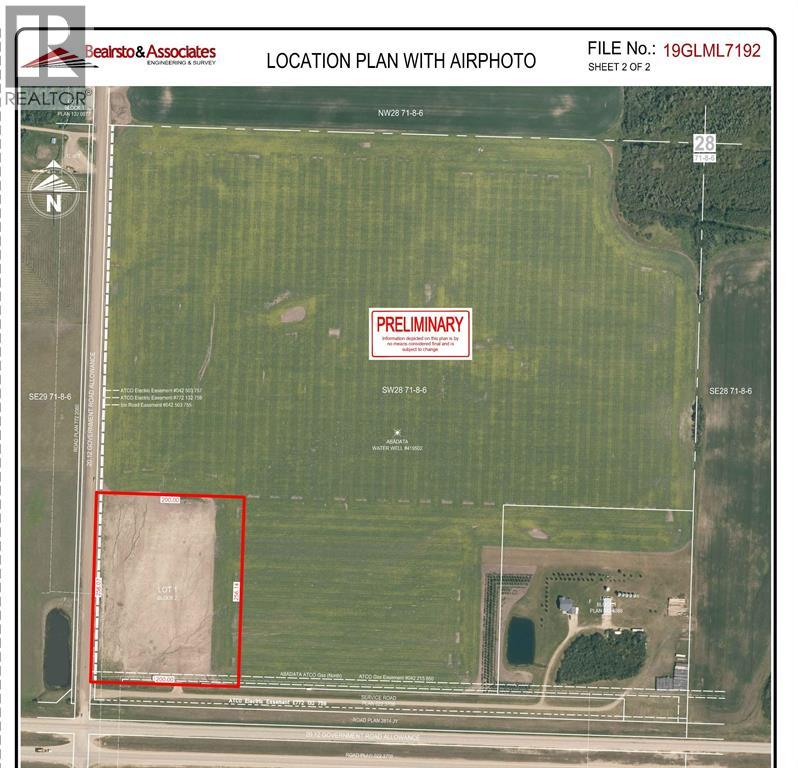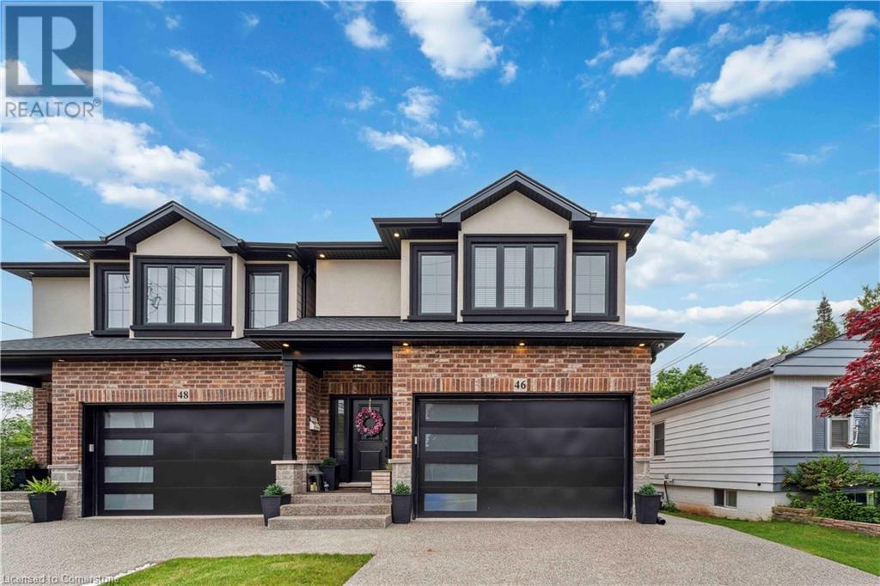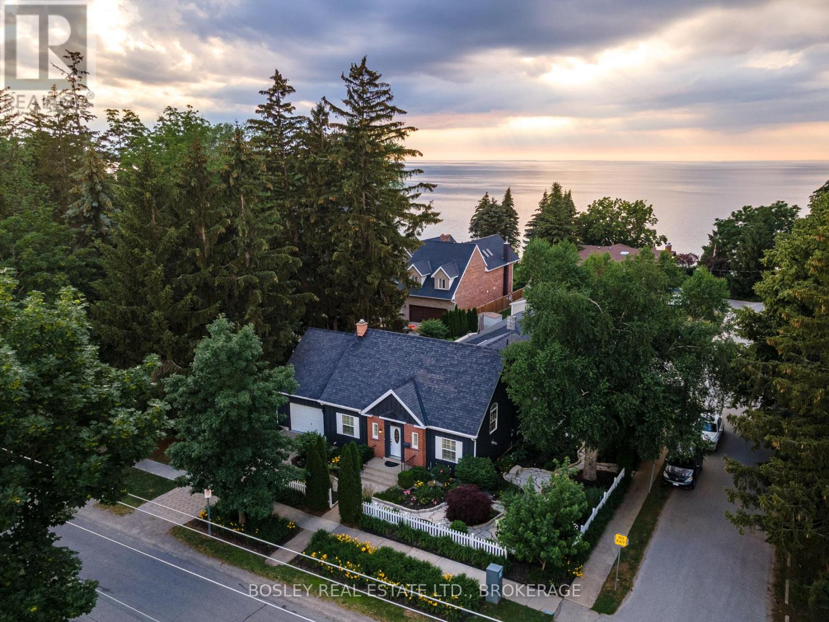7 Stoney Creek Drive
Toronto, Ontario
A Rare Opportunity To Own A Luxurious Turn-Key Home With Significant Rental Income Potential! Presenting This Meticulously Renovated Bungalow Remodelled By Luxury Home Builders. Modern Elegance And Exceptional Functionality On A Large Lot With A Long 5-Car Driveway Plus A Detached Garage. The Main Floor Welcomes You With An Exquisite Front Door, Leading Into The Breathtaking Open-Concept Space. The Living Room Showcases Custom Fluted Wood Paneling And Built-In Shelving With LED Lighting, Seamlessly Flowing Into The Modern Kitchen Equipped With A Large Waterfall Island And S/S Black Frigidaire-Gallery Appliances, As Well As The Stylish Dining Area. The Main Floor Features 3 Spacious Bedrooms, A Luxurious 3-Piece Main Bathroom With Rain Shower, Floating Vanity, And Custom Fluted Paneling, Plus a Convenient 2-Piece Powder Room. Solid Wood Doors Throughout, Engineered Hardwood On Main Floor, Oak Casings and Baseboards, Vinyl Flooring In The Basement, Brand New Windows, And Ultra Modern Light Fixtures. The Basement, With Its Own Side Entrance And Walkway, Boasts 4 Additional Large Bedrooms, Possible 2 Kitchens With Brand New S/S Appliances, And 2 Washrooms, Offering A Significant Rental Income Potential Of $4,000/Mo. The Backyard Is A Great Area For Hosting Gatherings And Is Very Peaceful With Well Kept Hedges And Trees, Creating Excellent Privacy. Nestled In A Desirable Neighborhood, This Home Is Close To Schools, Parks, Shopping Centres, And Offers Easy Access To Public Transit And 401, Making It An Ideal Location For Families And Commuters. Schedule Your Viewing Today And Step Into Your Dream Home. *Offer Date July 14, 2025 @ 7:00 PM* (id:60626)
Exp Realty
1360 Hastings Drive
London North, Ontario
A MUST SEE! View this TREMENDOUS RENOVATION with almost 3000 square feet of living space offering 6 bedrooms and 3 baths! Beyond a landscaped pathway and covered front porch, be impressed with your sweeping double glass door entrance with views all the way down your 25' deep GOURMET KITCHEN replete with 28 linear feet of quartz, crowned charcoal and white cabinets, pot filler, lapboard and subway splash, PLUS stainless Kitchen Aid appliances. A regal coffered ceiling with pot lights leads around toward your coffee bar with wine fridge and your sunroom extension, overlooking your southern exposed fully-fenced PRIVATE POOLSCAPE BACKYARD OASIS!! Extremely well maintained and cared for. A stamped concrete patio offers two patio door accesses (the only thing remaining to complete) for excellent flow for entertaining. Luxury plank throughout bright open and airy main floor and into your mudroom and your oversized main floor laundry room. Up a wide natural wood staircase, your MASSIVE PRIMARY RETREAT offers a deep walk-in closet and glass shower ensuite, while a large 4pc double sink quartz vanity with espresso cabinets and 4 other ample bedrooms fits a full-size family. Lower level offers TONS of dry storage, an exercise area + large bedroom with light of an oversized egress window. Boasts further: Lincoln style doors and upgraded hardware, Modern trim throughout, window upgrades, High-efficient furnace, A/C 2021,All permitted improvements, and an oversized 3 wide state-of-the-art Kitchen Aid stove. UNBEATABLE LOCATION steps from parks and paths, London's top schools, UWO, University Hospital and all the charm of Stoneybrook! COME SEE THIS PLACE!!! (id:60626)
Century 21 First Canadian Corp
774 Hurontario Street
Collingwood, Ontario
A Timeless Century Home for All Stages of Life. Discover the perfect blend of classic charm and modern living in the heart of Collingwood. This beautifully renovated century home is designed to suit any lifestyle, whether your starting a new chapter or looking for a family-friendly retreat. Key Features: Gourmet Kitchen: Granite counters and maple cabinets create a space where cooking becomes a joy. Inviting Sunroom: The ideal spot for morning coffee, afternoon reading, or evening chats with friends. Living Spaces with 2 Fireplaces. Primary Suite: Includes a walk-in closet, a private sitting room (with en-suite potential) for ultimate comfort. Versatile Media Room: Perfect for movie nights, hobbies, or transforming into a home office. Outdoor Highlights: Spacious Property: 80 frontage with beautifully landscaped gardens, a new deck, and a circular driveway accommodating 8-10 cars. Private and Peaceful: The hedged front and stone pillars ensure a sense of seclusion while being close to amenities. With energy-efficient upgrades, modern conveniences, and timeless charm, this home fits seamlessly into any stage of life. Whether you are family, a professional, or a retiree, this home is move-in ready. ** This is a linked property.** (id:60626)
Century 21 Millennium Inc.
46 Woodbine Avenue
Kitchener, Ontario
Welcome to 46 Woodbine Ave, perfectly situated in the coveted Huron Village neighborhood of Kitchener. From the moment you step into the grand foyer, youll be captivated by its breathtaking cathedral ceiling & the stunning hardwood staircase. The main floor offers a seamless style, featuring a welcoming living room with a cozy fireplace, flooded with natural light. The modern kitchen is a culinary masterpiece, boasting SS Appliances, including a gas stove, gleaming quartz countertops, ample cabinetry & a versatile island with additional storage. Adjacent is the formal dining room provides a sophisticated space for hosting. Completing the main floor is a mudroom & a convenient 2pc bathroom. Upstairs, the home continues to impress with 3 generously sized bedrooms, a bright & airy family room, 2 well-appointed bathrooms, adorned with elegant quartz countertops & a thoughtfully designed laundry room. The primary bedroom is a private retreat, featuring a walk-in closet & a luxurious 3pc ensuite with a stand-up shower. The family room offers a relaxed atmosphere, perfect for unwinding or spending quality time together. The fully finished basement, with a separate entrance, is a standout feature. This carpet-free space features 2 bedrooms, a dining area, a fully equipped kitchen, a 4pc bathroom, a laundry room & a utility room. Whether used for extended family or rental income, this space adds exceptional value to the home. Outside is a partially fenced backyard with a spacious deck, offering the perfect setting for outdoor gatherings or tranquil moments of relaxation. Situated in a family-friendly neighborhood, this home is conveniently located near top-rated schools, shopping centers, the expressway & the serene Huron Natural Area. The nearby RBJ Schlegel Park offers an array of recreational opportunities. Dont miss the opportunity to make this extraordinary property your familys forever home. Book your private showing today. (id:60626)
RE/MAX Twin City Realty Inc.
2309 Springridge Drive E
London North, Ontario
Welcome to 2309 Springridge Dr A Stunning Bungalow in North Londons Most Sought-After Neighbourhood. This beautifully upgraded 3+1-bedroom, 3-bathroom bungalow offers the perfect blend of luxury, comfort, and modern design. Nestled in a prestigious North London community, this home backs onto serene green space, providing both privacy and picturesque views. Step inside to discover high-end finishes throughout, including upgraded flooring, closet organization systems throughout, wired speaker theatre system on the main floor and a chef-inspired kitchen featuring premium appliances and custom cabinetry. The open-concept layout is ideal for entertaining, with spacious living and dining areas bathed in natural light and a cozy fireplace. Retreat to the generous primary suite with a spa-like ensuite and walk-in closet. The fully finished basement adds even more living space, perfect for a rec room, home office, or guest suite and plenty of storage throughout. Outside, enjoy beautifully landscaped grounds, a private backyard oasis, and tranquil surroundings. This is a rare opportunity to own a turnkey home in one of Londons most desirable neighbourhoods, just minutes from top-rated schools, shopping, parks, and more. Dont miss your chance to call 2309 Springridge Dr home where luxury meets lifestyle. ** This is a linked property.** (id:60626)
Century 21 First Canadian Corp.
22 32250 Downes Road
Abbotsford, British Columbia
Executive style living, gated Downes Road Estates, rancher style detached home sitting on a flat 5823 sf lot in this exclusive bareland strata complex. Stunning, well maintained and updated 1668 sf 3 bdrm 2 bthrm home. Radiant in-floor heating. Formal living room w/gas f/p & vaulted ceilings, dining room. Then your gourmet kitchen w/SO many cabinets & counterspace w/breakfast bar leading to your eating area and family room w/access to your covered patio and fully fenced yard w/tasteful landscaping. Primary in the back of the home w/ample closets & a beautiful 3 piece bthrm w/a large shower. A laundry room w/sink leading to your double garage plus 2 apron spots. Newer beautiful scrapped hi-end laminate flooring, some carpeting, custom window coverings, vinyl windows, ceiling fans. AWESOME! (id:60626)
One Percent Realty Ltd.
56 Dairy Drive
Halton Hills, Ontario
Welcome to 56 Dairy Drive! A Rare Find in the Heart of Acton! This beautifully maintained 3-bedroom, 3-bathroom detached home sits on an oversized lot of 49 ft x 129 offering over 2,500 sq ft of finished living space including a finished basement with additional space perfect for a guest room, home office or playroom. Step inside to a freshly professionally painted walls and ceiling throughout, gleaming hardwood floors on the main, and a sun-filled living room with two large windows. The spacious kitchen features high end appliances, granite countertops, a breakfast bar, tile flooring, and a seamless flow into the dining area perfect for everyday living or entertaining. Retreat to the oversized primary suite, showcasing a cathedral ceiling, 2 walk-in closets, and a 4-piece ensuite. Enjoy the convenience of main floor laundry with convenient access to the garage and side yard. Outside, you'll find a covered front porch and an oversized driveway that fits up to 6 cars plus a 2-car garage. Enjoy a private fenced-in backyard with an expansive 200+sf deck and matured trees. Located in a family-friendly neighbourhood, just minutes to the GO Station, Fairy Lake, top-rated schools, grocery stores, trails, and parks. Commuting is easy with quick access to Hwy 7 and major routes. This move-in ready home combines comfort, space, and lifestyle don't miss your chance to make it yours! (id:60626)
Royal LePage Signature Realty
0 Concession 4 Road
Brock, Ontario
Excellent opportunity to own 76+/- acres of vacant land. Approximately 40 acres is workable with the remainder consisting of mixed bush and a large spring fed pond. The property is zoned RU with a portion being regulated by the Lake Simcoe Conservation Authority. Close proximity to the surrounding towns of Sunderland, Port Perry and Uxbridge. Great potential to build your dream home/hobby farm and enjoy the beautiful nature. The land abuts the Trans Canada Trail system, perfect for outdoor enthusiasts. (id:60626)
RE/MAX All-Stars Realty Inc.
53 Sturgeon Rd
St. Albert, Alberta
Discover an exceptional opportunity along the scenic Sturgeon River! Zoned R3A, this property offers versatile potential for medium density residential or the chance to renovate to create your dream home. Nestled in the heart of St. Albert, enjoy breathtaking river views in a truly unique location. The property features a convenient basement bachelor living area with a separate exterior entrance—perfect for accommodating multi-generational living. The main residence boasts 5 spacious bedrooms—3 upstairs plus a flex room that could be used as a bedroom and 2 in the basement—along with separate laundry facilities on each level for added convenience. With 3.5 bathrooms in the main home and an additional bathroom in the basement living area, plus a dedicated kitchen in here, this home offers outstanding flexibility. The property sits on a generous 0.41 acre pie-shaped lot, providing ample storage options and outdoor space. A double attached garage completes this fantastic property. Don’t wait! (id:60626)
Rimrock Real Estate
Rr 84 Highway 43
Rural Grande Prairie No. 1, Alberta
Fantastic location to set up your business. One of the few industrial locations to set up on west of Grande Prairie with Highway 43 frontage and access. Whether you have an oilfield service company, an agricultural enterprise or a commercial endeavor, you will surely benefit from this great exposure. 12+ acres zoned RM-4 just 8.5 miles west of Grande Prairie city limits and just outside the town of Wembley, directly across the Highway from Tenaris. Great setup with service road directly in front of property, all services close by and great slope on the property. At about 80k per acre you will be hard pressed to find a comparable property. (id:60626)
RE/MAX Grande Prairie
46 Durham Road
Stoney Creek, Ontario
Over 3,200sf. of living space. This luxury home, newly built includes 4 large sized bedrooms and a den/office. Also includes a large kitchen with loads of cabinet space and an eat-in island. Bright and spacious living room and dining room with 10' ceilings open to entertain your guests and accommodate any size family. Backyard to suit for all your entertaining and barbecuing. Attached garage, basement with 10' ceilings and finished for all your family needs. Garage has been excavated to allow for ample storage space in the basement. Parking for 3 vehicles (driveway and garage). Just move in and enjoy, the perfect home does exist. (id:60626)
Right At Home Realty
62 Dalhousie Avenue
St. Catharines, Ontario
Live where others come to vacation! Here are 8 reasons to fall in love with 62 Dalhousie Avenue: (1) UNBEATABLE LOCATION. Short stroll to the beach and the heart of Port Dalhousie's charming village core, this home offers the best of lakeside living with shops, cafes, and waterfront trails just around the corner. (2) STORYBOOK CURB APPEAL. A white picket fence, brick pathway, and English-style garden welcome you into a setting that feels like its straight out of a magazine. (3) SOARING LIVING SPACE. The two-storey vaulted ceiling in the main living and dining area creates a bright, open atmosphere perfect for relaxing or entertaining. (4) STYLISH, THOUGHFUL RENOVATIONS. Every detail has been updated with care, from the beautifully finished kitchen to the high-quality materials throughout. (5) MAIN FLOOR PRIMARY RETREAT. Enjoy the ease and comfort of a spacious main floor primary bedroom with a luxurious ensuite and oversized walk-in shower. (6) VERSATILE LOFT SPACE. Upstairs, an open loft overlooks the living area and offers many options - media room, office, guest space, or all of the above. (7) TRANQUIL OUTDOOR SPACES. Whether it's morning coffee on the upper deck taking in the lake views, or dinner in the secluded garden out back, this home offers peaceful moments inside and out. (8) THE PORT DALHOUSIE LIFESTYLE. From beach days and marina strolls to dining out and local events, life here is relaxed, vibrant, and full of charm. Bonus: The finished basement is versatile space and offers a rec room, full bathroom and a den/office currently used as a bedroom. (id:60626)
Bosley Real Estate Ltd.

