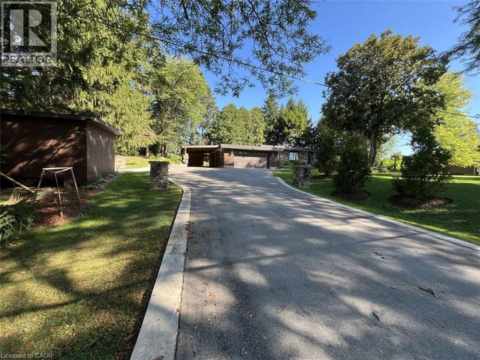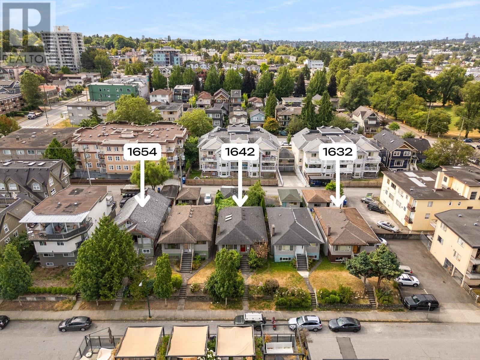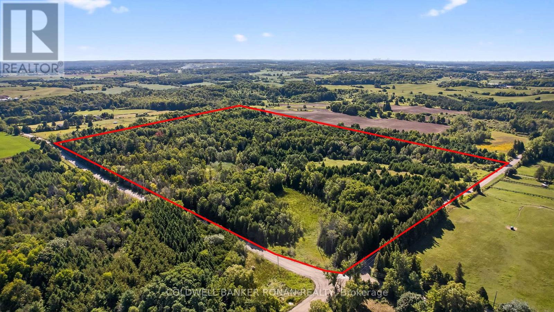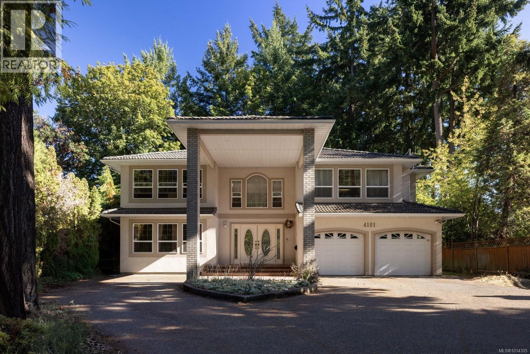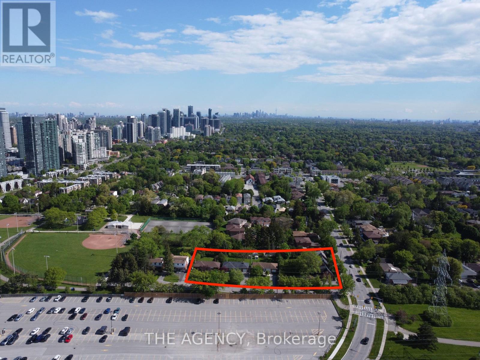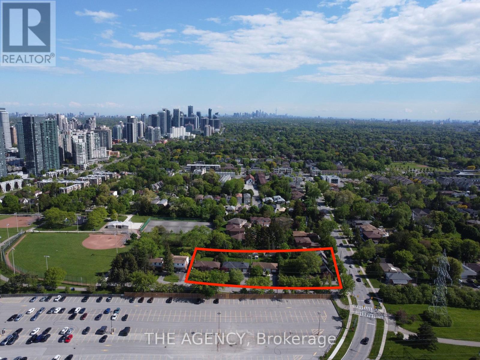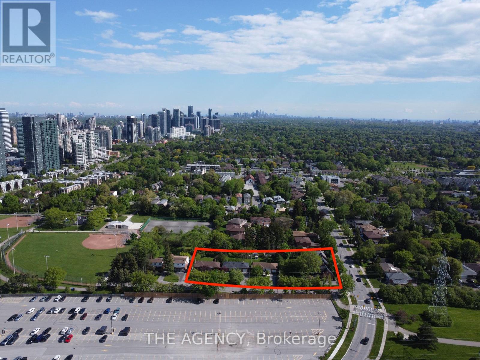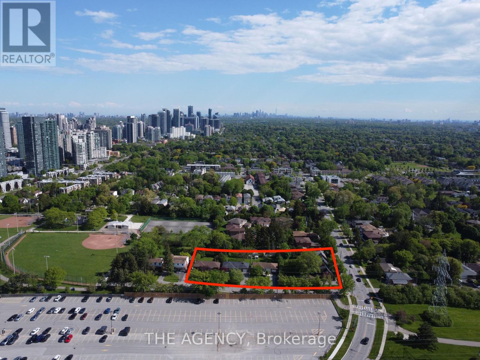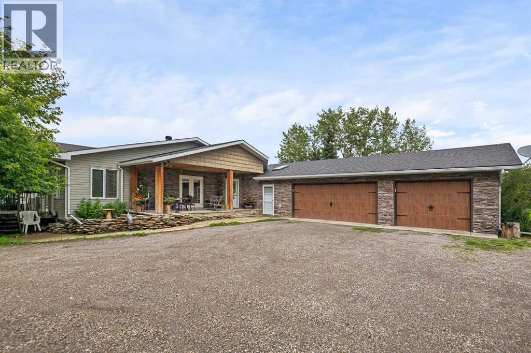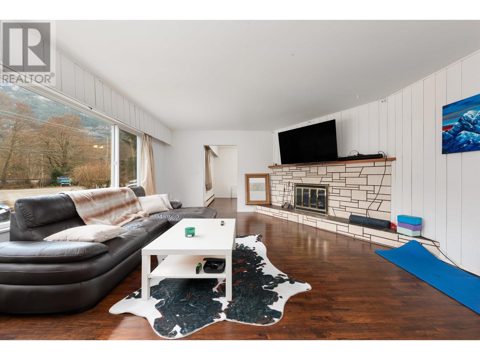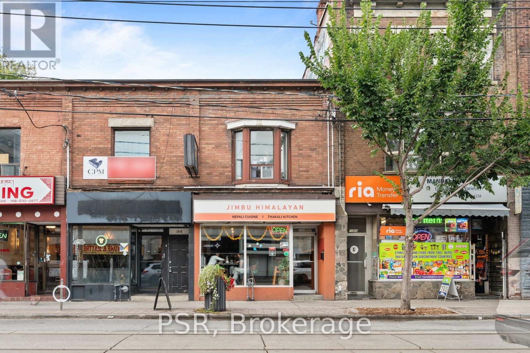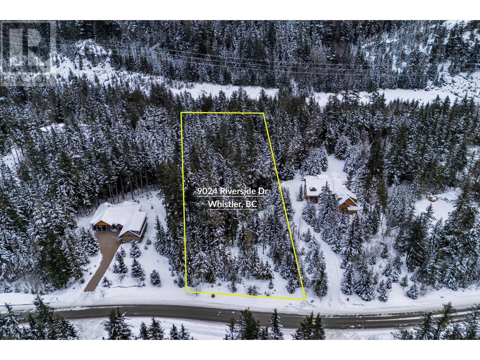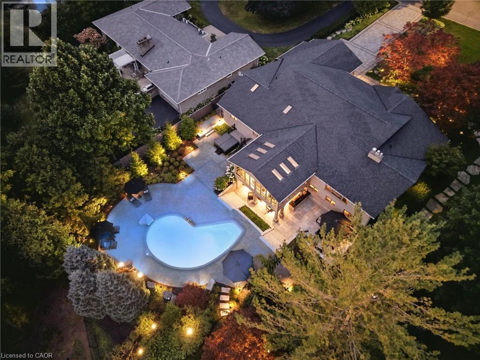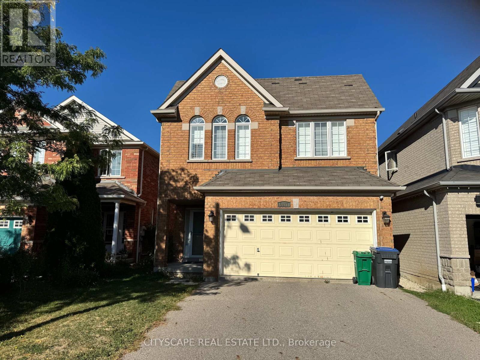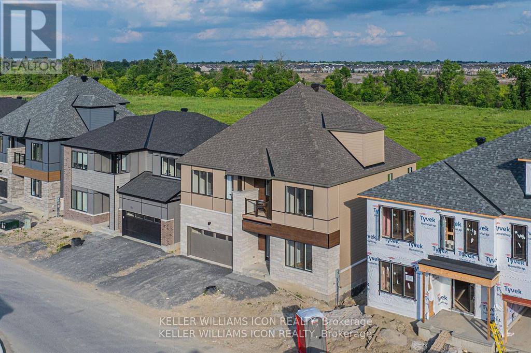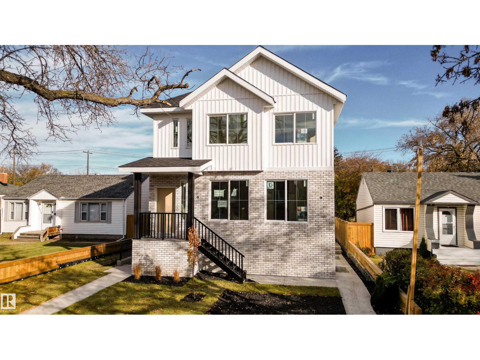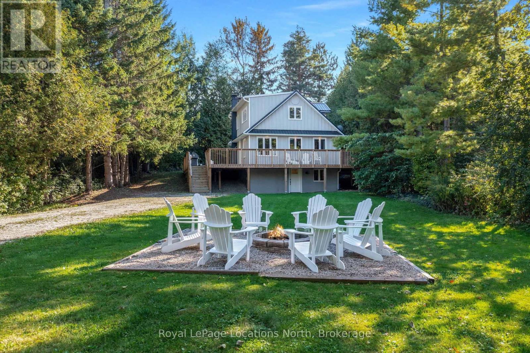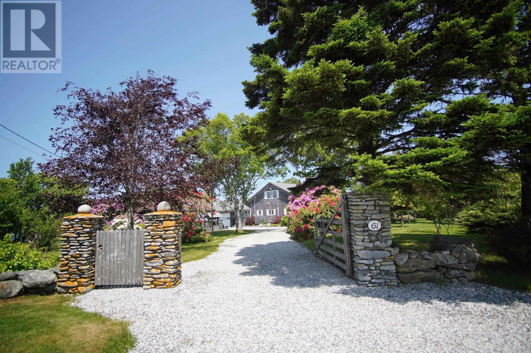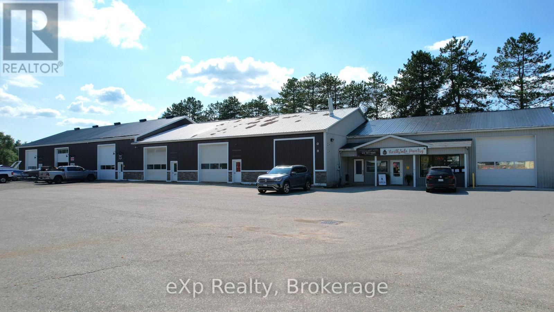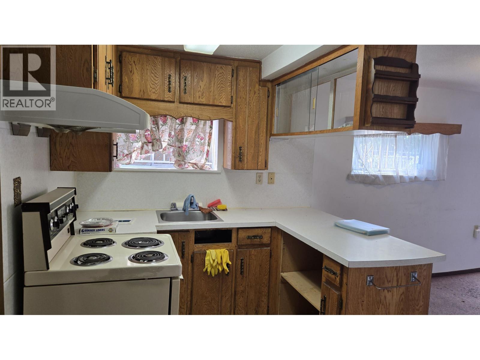915 Governors Road
Dundas, Ontario
For more info on this property, please click the Brochure button. Beautiful Mid century modern house. Two car attached garage and a carport. Open concept main living area boasting 4 skylights and south facing large windows. No shortage of sunshine! The feature rock wall with a wood burning fireplace is the heart of this home. Three bedrooms up, one down. Located close to the Dundas Conservation Area trails and main entrance. Beautiful outdoor space with something for everyone. It features a patio with gazebo, beautiful gardens, fire pit and children’s playset. A must see! (id:60626)
Easy List Realty Ltd.
1654 E Pender Street
Vancouver, British Columbia
Located in the vibrant Grandview-Woodland neighborhood, 1654 E Pender Street, Vancouver, BC, is a 33' x 122' lot offering remarkable development potential. Currently zoned RM-4, it allows for a duplex with up to 1.0 FSR, while the Grandview-Woodland Community Plan unlocks the possibility for up to 3.0 FSR and 6-storey rental development, providing substantial investment upside. Just steps from Commercial Drive and with convenient access to downtown, the property enjoys proximity to parks, schools, transit, and a host of local amenities, making it an exceptional opportunity for investors and developers in a prime, rapidly evolving area. 1632 & 1642 E Pender Street are also available for sale! (id:60626)
Sutton Group - 1st West Realty
8155 19th Side Road
King, Ontario
Rare opportunity to own 55 acres of serene, natural landscape in the heart of King Township. This mostly forested property offers a peaceful and private setting perfect for the future site of your custom home. Surrounded by mature trees and rich woodland, the parcel provides endless possibilities with its rolling terrain and abundant wildlife. Located on a quiet sideroad with two road frontages providing easy access and increased visibility, which can be advantageous for a variety of development options. Conveniently located near highways 9, 400, and 27, making commuting to nearby towns and cities seamless. Buyer to conduct own due diligence regarding zoning, permitted uses, and development potential. (id:60626)
Coldwell Banker Ronan Realty
4101 Gordon Head Rd
Saanich, British Columbia
Located in desirable Gordon Head, within easy walking or biking distance to UVic and just minutes from beaches, parks, and all levels of schools, this 8-bedroom, 5-bathroom home sits on a 66 x 160 ft. lot and offers over 4,100 sq.ft. of versatile living space. A welcoming foyer opens to a media room, two bedrooms, and a full bathroom. The main level also features a self-contained 2-bedroom suite with its own entrance and shared laundry access, perfect for extended family or rental income. Upstairs, expansive living spaces include a living room, dining area, eating area, and a large kitchen. The spacious primary suite features a walk-in closet and four-piece ensuite, with three additional bedrooms and two more bathrooms, and a large sun deck provides a bright retreat overlooking the southeast-facing backyard. Outside, the home is surrounded by lush, green trees and offers plenty of parking, including a two-car garage and extra driveway space. With its generous space, flexible layout, and prime location, this home offers plenty of options for comfortable living. (id:60626)
The Agency
79 Talbot Road
Toronto, Ontario
Rare 6-Lot Development Opportunity in Prime Newtonbrook. Now reintroduced to market with an expanded footprint, this rare 6-lot land assembly offers approximately 1 acre of total site area with an impressive 314 feet of frontage on Blake Avenue and 154 feet on Talbot Road. This prominent corner site sits in the heart of Newtonbrook, a stones throw away from the 3.5 hectare Hendon Park, and just a short 485-metre walk to Finch subway station on TTC Line 1, with seamless connections to GO Transit and YRT. Only 635 metres from Yonge& Finch, this transit-oriented location is surrounded by a dynamic mix of shops, restaurants, and amenities, making it ideal for a future midrise or multi-unit residential development (subject to approvals). With exceptional visibility, scale, convenience, and connectivity, this is a rare opportunity to secure a significant site in one of North Toronto's most dynamic growth corridors. A prime offering for anyone looking to capitalize on strong market demand and intensification potential. (id:60626)
The Agency
137 Blake Avenue
Toronto, Ontario
: Rare 6-Lot Development Opportunity in Prime Newtonbrook. Now reintroduced to market with an expanded footprint, this rare 6-lot land assembly offers approximately 1 acre of total site area with an impressive 314 feet of frontage on Blake Avenue and 154 feet on Talbot Road. This prominent corner site sits in the heart of Newtonbrook, a stones throw away from the 3.5 hectare Hendon Park, and just a short 485-metre walk to Finch subway station on TTC Line 1, with seamless connections to GO Transit and YRT. Only 635 metres from Yonge& Finch, this transit-oriented location is surrounded by a dynamic mix of shops, restaurants, and amenities, making it ideal for a future midrise or multi-unit residential development (subject to approvals). With exceptional visibility, scale, convenience, and connectivity, this is a rare opportunity to secure a significant site in one of North Toronto's most dynamic growth corridors. A prime offering for anyone looking to capitalize on strong market demand and intensification potential. (id:60626)
The Agency
139 Blake Avenue
Toronto, Ontario
Rare 6-Lot Development Opportunity in Prime Newtonbrook. Now reintroduced to market with an expanded footprint, this rare 6-lot land assembly offers approximately 1 acre of total site area with an impressive 314 feet of frontage on Blake Avenue and 154 feet on Talbot Road. This prominent corner site sits in the heart of Newtonbrook, a stone's throw away from the 3.5 hectare Hendon Park, and just a short 485-metre walk to Finch subway station on TTC Line 1, with seamless connections to GO Transit and YRT. Only 635 metres from Yonge& Finch, this transit-oriented location is surrounded by a dynamic mix of shops, restaurants, and amenities, making it ideal for a future midrise or multi-unit residential development (subject to approvals). With exceptional visibility, scale, convenience, and connectivity, this is a rare opportunity to secure a significant site in one of North Toronto's most dynamic growth corridors. A prime offering for anyone looking to capitalize on strong market demand and intensification potential. (id:60626)
The Agency
135 Blake Avenue
Toronto, Ontario
Rare 6-Lot Development Opportunity in Prime Newtonbrook. Now reintroduced to market with an expanded footprint, this rare 6-lot land assembly offers approximately 1 acre of total site area with an impressive 314 feet of frontage on Blake Avenue and 154 feet on Talbot Road. This prominent corner site sits in the heart of Newtonbrook, a stone's throw away from the 3.5 hectare Hendon Park, and just a short 485-metre walk to Finch subway station on TTC Line 1, with seamless connections to GO Transit and YRT. Only 635 metres from Yonge& Finch, this transit-oriented location is surrounded by a dynamic mix of shops, restaurants, and amenities, making it ideal for a future midrise or multi-unit residential development (subject to approvals). With exceptional visibility, scale, convenience, and connectivity, this is a rare opportunity to secure a significant site in one of North Toronto's most dynamic growth corridors. A prime offering for anyone looking to capitalize on strong market demand and intensification potential. (id:60626)
The Agency
33194 Twp Rd 284
Rural Rocky View County, Alberta
43 acres in the Madden area! A very easy commute to the city or escape to the mountains! This 1997 model modular-prefab home is in mint shape and includes a finished walk-out basement to large patio. The main floor is nice setup for families or couples, great kitchen with a large island and breakfast nook. A formal dining room is great for family functions with French doors to a covered deck (perfect for morning coffee)! The sunroom can double as a quiet sitting room/office, leading to the Primary bedroom w/ 4pcEnsuite. Two more bedrooms w/ separate 4 pce bath is convenient exit off the living room. (there is a RI door way from the master to the hallway to these bedrms but was never installed, future if you have toddler's). The large living room a gorgeous stone faced gas fireplace for those cooler mornings in the spring and fall, and you'll love the view out to the west from the 50 ft balcony! The basement is fully finished with large family room, 1 huge bedroom and a second that doubles as an office. Just off the family room is a 3 pce bath w/ shower, the mechanical room with HE F/A furnace with A/C, boiler for the slab heated floor and main floor laundry/Mudroom, the water pressure tank and water conditioner/softner & distiller. In the storage room off the lower laundry room is a transfer switch if you ever need to connect your generator. If your hobby is wine making this might be the right for you. The triple garage is finished and heated. There is a shed for all your garden needs, plus a big shed for wood working or ?/storage. There's also a shedrow for storing boats trailers, lawn equipment etc. If you have horse's, or other stock the pasture offers a seasonal creek, dug-out that used to was used to stock fish for the grand kids. The balance of the land is in crop and is rented out for 2025. Reasonably priced for those looking for something more then a house on a postage stamp! (id:60626)
Cir Realty
38850 Buckley Avenue
Squamish, British Columbia
This prime, well-proportioned, flat lot is just over 13,200 SF, zoned RS-2 and is supported by new legislation allowing for 4 units plus one legal suite. The existing house is perfect for holding with a home in very livable condition. Move in yourself or receive income from two suites in place with good tenants. Located at a perfect distance from busy downtown Squamish, this area offers the convenience of a comfortable walk to essential amenities. It's an ideal spot for Squamish's young families, just a short stroll from Squamish Elementary School, Howe Sound Secondary School, daycare, grocery stores, coffee shops, trails, and recreational activities. (id:60626)
Macdonald Realty
1508 Queen Street W
Toronto, Ontario
Prime Mixed-Use Investment in Parkdale - a fantastic opportunity to own a fully leased, mixed-use building in the heart of Toronto's vibrant Parkdale community. This property offers secure, long-term commercial income alongside stable residential rental upside. Investment Highlights - Main Floor Commercial Tenant: home to a busy Himalayan restaurant with strong local following and consistent foot traffic. The tenant has just renewed for an additional 5-year term, with further 5-year renewal option, providing excellent income stability. Residential Apartments: The upper level contains two well-proportioned 1-bedroom apartments. Both are leased, with one unit currently under market rent - offering immediate upside potential of approximately $8,000/year in additional income once adjusted to market levels. Secure and Diverse Income: Benefit from dual revenue streams - long-term commercial tenancy plus residential rental growth. Key Features - high visibility Queen St West frontage in the heart of Parkdale; two fully leased residential units for consistent income; commercial lease security with 5 + 5 years remaining; immediate value-add potential through residential rent adjustment; thriving location surrounded by transit, retail, and a dense residential population supporting strong business activity. This is a turn-key investment opportunity in one of Toronto's most dynamic corridors. With reliable commercial tenancy, strong residential demand, and built-in rental upside, 1508 Queen St W offers investors both stability and growth potential. (id:60626)
Psr
9024 Riverside Drive
Whistler, British Columbia
Welcome to WedgeWoods! Build, Live & Play - Just 12 minutes from Whistler Village! This 1.88-acre lot offers the perfect canvas to create your dream home, with up to 4,628 sq. ft. of living space plus a 2,152 sq. ft. auxiliary building-ideal for a guest house, studio or workshop. Enjoy breathtaking mountain views & year-round sunshine in this private, picturesque setting. Neighbourhood amenities include an expansive hiking/biking trail network, community building with exercise pool, children's play area, & an outdoor BBQ/patio area overlooking Green River. All this, nestled halfway between Whistler Village & Pemberton! This is great opportunity for outdoor enthusiasts to build in one of Whistler´s most sought-after communities! No GST! (id:60626)
RE/MAX Crest Realty
25 Sunset Drive
Simcoe, Ontario
Straight out of a magazine, this architecturally stunning 3 Bedroom, 4 Bath bungalow offers over 5,000 sq ft of luxurious living space on just over half an acre with breathtaking ravine views and acres of nature. Every room exudes chic style, and the backyard oasis is a true showstopper. No expense was spared in customizing this prestigious home, blending timeless design with modern comfort. A covered front veranda with square-cut flagstone welcomes you into the Grand Foyer where exquisite craftsmanship, high-end custom cabinetry, and attention to detail are found throughout. The Living Room flows into a fabulous solarium overlooking the backyard utopia, while the chefs gourmet kitchen impresses with quartz counters, heated floors, steam oven, warming drawer, microwave drawer, and undercounter double-drawer fridge. The Primary Suite features two custom walk-in closets and a spa-like 5pc Ensuite, while the opposite wing includes two additional bedrooms, an office, 4pc bath, mudroom, and laundry. The mudroom provides custom storage and access to a double garage with epoxy flooring and a separate entrance to the basement. Downstairs, enjoy a spacious Family Room with gas fireplace and walkout, a games room, 3pc bath, and generous storage. The backyard is nothing short of spectacular with a jaw-dropping covered outdoor kitchen featuring granite counters, wet bar, full fridge, dishwasher, built-in BBQ, side burner, and gas fireplace perfect for entertaining. A sunken patio leads to the resurfaced heated concrete saltwater pool with custom fencing, while a TREX deck, hot tub, invisible fencing, and full irrigation system complete the space. The professionally landscaped grounds are surrounded by the LPRCA, ensuring lasting privacy and serenity. This chic, smart, and luxurious home was designed for easy living with every modern convenience...a rare opportunity where elegance, comfort, and nature come together. Book your private viewing today. (id:60626)
Coldwell Banker Momentum Realty Brokerage (Simcoe)
Coldwell Banker Homefront Realty
209 Allan Street
Oakville, Ontario
STEP INSIDE THIS 4 BEDROOM, 2.5 BATH PRIME OLD OAKVILLE GEM JUST STEPS TO DOWNTOWN. YOU'LL FALL IN LOVE THE MOMENT YOU WALK UP TO THE CHARMING COVERED FRONT PORCH WHERE YOU SIP'LL YOUR MORNING COFFEE. A HUGE TWO STOREY ADDITION WAS ADDED ON GIVING A SPACIOUS SUNKEN FAMILY ROOM W/FIREPLACE AND A LARGE MASTER BEDROOM WITH VAULTED CEILINGS, A WALK-IN CLOSEST AND 3-PIECE ENSUITE. A BEAUTIFUL CUSTOM KITCHEN THAT FEATURES A LARGE OVERSIZED ISLAND WITH GRANITE COUNTERS. THE HOME FEATURES WARM RADIANT HEAT AND DUCTLESS AIR CONDITIONING MAKING IT EXTREMELY EFFICIENT. RECENT UPGRADES INCLUDE A NEW WASHER, SUMP PUMP, DISHWASHER, AND A 1 YEAR OLD FURNACE. A FULLY FINISHED REC ROOM WITH HEATED FLOORS AND A EXTRA 2-PIECE BATH. OPPORTUNITY AWAITS WITH THIS RARELY FOUND 4 BEDROOM 2110 SQ. FT HOME IN THE MOST DESIRABLE OLD OAKVILLE COMMUNITY, STEPS WALLACE PARK TENNIS CLUB, REC CENTRE, BRANTWOOD PLAYGROUND AND ST GEORGES SQUARE!! (id:60626)
RE/MAX Escarpment Realty Inc.
8519 French Street
Vancouver, British Columbia
This bright and spacious side-by-side half duplex is nestled in one of Vancouver West´s most convenient, family-friendly neighbourhoods. Offering nearly 1,600 square ft across two levels, it features a functional layout with three large bedrooms, two full bathrooms upstairs, and a main-floor powder room. Abundant natural light streams through generous windows, while both front and back yards provide perfect spaces for kids, pets, or entertaining. Located on a quiet, tree-lined street just steps from shops, cafes, parks, and schools, with easy access to Richmond, UBC, YVR, and downtown. In the David Lloyd George Elementary and Churchill Secondary (IB/French Immersion) catchments. Includes a private garage, extra side parking, and RM-8 zoning with future redevelopment potential! (id:60626)
Laboutique Realty
5077 Dubonet Drive
Mississauga, Ontario
Nice Detached home located in Churchill Meadows On Deep 131Ft Premium Lot On The Greenbelt! comes with Hardwood Floors, Super Open Concept Kitchen And Family Room With Fireplace And Vaulted Ceiling. Bright Home With lots of natural Light! Pot Lights, California Shutters Throughout! Stainless Appliances. 2 bedrooms finished basement with a kitchen, laundry and a washroom. Separate entrance through the garage for the basement. Seller does not warrant the retrofit status of the basement. No Sidewalk. (id:60626)
Cityscape Real Estate Ltd.
1070 Brookside Drive
Fredericton, New Brunswick
PRIME DEVELOPMENT OPPORTUNITY - 8.8 Acres, backing directly onto WEST HILLS 18-Hole CHAMPIONSHIP GOLF CLUB! Be a part of Fredericton North's booming development trend and secure this clean partially cleared land for your next development project. Invest today and celebrate tomorrow! Location is excellent - close proximity to major commercial and retails zones, schools, parks and more. Zoned for Future Development. Inquire today! Purchaser to confirm HST, if applicable. (id:60626)
Exit Realty Associates
521 Elation Heights
Ottawa, Ontario
Brand new, back to Jock River, this distinguished 7-bedroom, 6-bathroom home is waiting for a growing family to be it's first occupants. Total of 4,400+ sq.ft. ,fully upgraded living space across four luxurious levels, nestled on a rare premium lot backing directly onto the Jock River in Barrhaven. Wake up to breathtaking, uninterrupted views and enjoy unmatched privacy where the natural beauty of the seasons unfolds in your own backyard. The main floor boasts 10-foot ceilings, wide-plank oak hardwood flooring throughout, a private office or bedroom with a full bath, an open-concept living room with a feature wall and gas fireplace, connected with the dining area and a chefs kitchen equipped with built-in appliances and an extended island. Hardwood staircases through out. 9-foot ceilings 2nd level shows airy space, four spacious bedrooms, three full bathrooms, including two bedrooms with en-suite. Luxurious primary suite with river views, spa-inspired ensuite, and walk-in closet. The second bedroom not only comes with an ensuite, also a private balcony. Two additional bedrooms connected by a Jack & Jill bath. The BONUS third-floor loft includes its own full bath and private balcony, perfect as a teen retreat, creative studio, or guest suite. The finished basement adds an extra bedroom and bathroom, a spacious rec area, and a bonus den or office, offering even more versatility for large family needs. With upgraded 200 AMP service, this home is ready for electrical car charging station. Located steps from shopping, schools, parks, and everyday amenities, it combines space, comfort, and convenience in one exceptional riverside setting. (id:60626)
Keller Williams Icon Realty
12211 124 St Nw
Edmonton, Alberta
Exceptional investment opportunity! This 6-unit multi-family building offers strong rental potential and long-term growth. Each unit features modern layouts, durable finishes, and separate entrances, ensuring tenant privacy and convenience. With a balanced mix of spacious 1- and 3-bedroom suites, the property is designed to attract both professionals and families. Ideally located near schools, shopping, and parks, the building provides consistent rental demand. A turnkey addition to any portfolio, this property is perfect for investors seeking stable cash flow and solid appreciation in one of Edmonton’s growing communities. Estimated Annual Cash Flow: $131,400 (id:60626)
Exp Realty
128 Teskey Drive
Blue Mountains, Ontario
Minutes from the areas private ski clubs and steps to the beach, this 4 season, 4 +1 bedroom chalet offers the perfect location for year-round outdoor adventures. Nestled on a private lot with a long driveway, the home is surrounded by mature trees and lush greenery, creating a serene escape.Inside, wood floors flow throughout, and the cozy living space boasts built-ins, a stone-surround wood stove, and a walkout to the back deck. The eat-in kitchen includes plenty of cupboard space, a peninsula and a coffee bar, perfect for après-ski gatherings. A good size guest bedroom and 3pc bathroom complete the main level.On the upper level you'll find two guest bedrooms and a large primary bedroom, all sharing a 4-pc bath.Enter through the lower level, where a spacious mudroom and ski room provide ample storage for gear. The large rec room serves as an additional bedroom; a great space for hosting guests!Additional highlights include a large wraparound deck, hot tub and wood burning sauna, ideal for outdoor relaxation and entertaining.This property features a separate, rare 650sqft garage, offering potential to transform this unused space into a laneway home. Secondary suites can be a source of additional income, provide more space for guests and support multigenerational living.3 minutes to Georgian Peaks Ski Club and close proximity to downtown Thornbury, known for its award-winning dining, boutiques, and coffee shops. Just 15 minutes from Collingwood and steps from beach access, this home offers comfort, adventure, and convenience! (id:60626)
Royal LePage Locations North
174 Victoria Street
Brampton, Ontario
Approx 3 Spectacular Acres Overlooking the Credit River, Beside The Park, Right Off The 407! Two Houses On The Property! LOW PROPERTY TAXES, 2+1 Bed. Main House Open Concept, Cedar Floors, F/P (Wood Stove Insert), Walkout Enclosed Sunroom, Hi Efficiency Boiler, Sauna, Separate 1+1 Bedroom Coach House w/ Loft + Skylight, W/O Deck. Possibilities Are Endless. (id:60626)
RE/MAX Real Estate Centre Inc.
61 Lockes Island Road
Lower Jordan Bay, Nova Scotia
Rare opportunity to own a unique waterfront property, consisting of several buildings. Due to the location being the land bridge to Lockes Island, the ocean and back harbour views are incredible. The property has been owned by the same family for 30 years, and shows a loving attention to detail, with mature perennials, fruit trees, veggie garden, and a labour-saving automatic irrigation system. The Main house is a one level, large 2200 sq. ft. home and is all about comfort. The large living room is the centre of this house, with a beautiful stone fireplace, high ceiling, and skylights. Adjoining is a dining room, well laid out kitchen with island, and views of the back harbour, a custom bar, pantry/laundry room, and large ensuite bedroom. One of the best features of this home is the South facing sunroom with incredible views of the ocean. An open concept Guest house faces the back harbour, and has 2 bedrooms, a full bath, unique spiral staircase to the loft, with a cement floored boathouse under the building. A large concrete dock gives access to the well protected back harbour. The Guest house is fully furnished and ready for immediate occupancy! The Studio is also located on the back harbour and could be used for extra accommodation Last but not least, is a fully equipped workshop, with an attached south facing greenhouse. This is a truly exceptional property, a great retirement home or business opportunity, with plenty of potential Only 15 min drive to Historic Shelburne. This property has fibre op internet. (id:60626)
Keller Williams Select Realty (Shelburne)
7 Bruce Road 22
Brockton, Ontario
This 2.18-acre property on the edge of Hanover offers over 10,000 square feet of space across six large bays, which are occupied by existing tenants and the Seller would stay on as an anchor tenant. With versatile ACI-26 zoning, its well-suited for industrial, retail, or commercial uses. The main building was originally constructed in 1979, with additions completed in 2002 and 2022. Offering ample room for expansion or upgrades, this property presents an excellent opportunity for investors or business owners looking to grow. Whether you choose to enhance the current setup or build onto it, the property delivers both immediate functionality and long-term potential. Building plans, financials and environmental phase 1 are all available upon request. (id:60626)
Exp Realty
2268 E 34th Avenue
Vancouver, British Columbia
Fantastic investment opportunity! On a 33 x 122 level lot, with no easement nor oil tank on site. This 2 bedroom up/ 2 down; 2 baths house is situated in a quiet street in Kensignton area: only steps away from transit, shops, school and easy access to major routes to Downtown, Burnaby and Richmond. This old timer features secondary suite with its own entrance, and kitchen, with back lane access with gate and nice bug deck. Great redevelopment potential to develop a single family house with lane way house or multi-unit project. (id:60626)
Royal Pacific Realty (Kingsway) Ltd.

