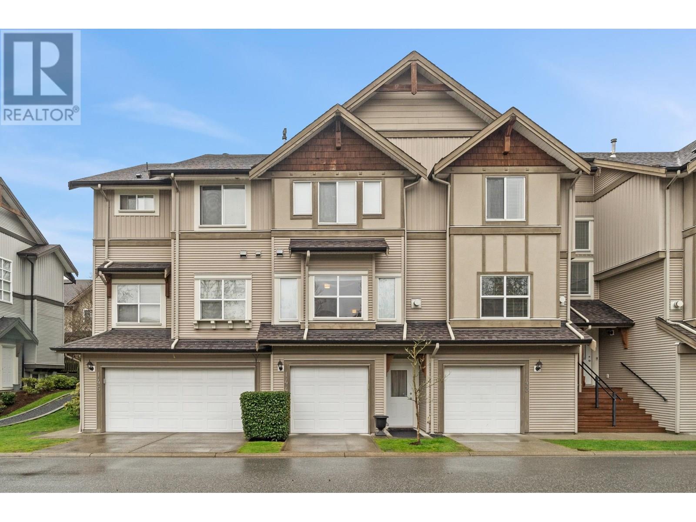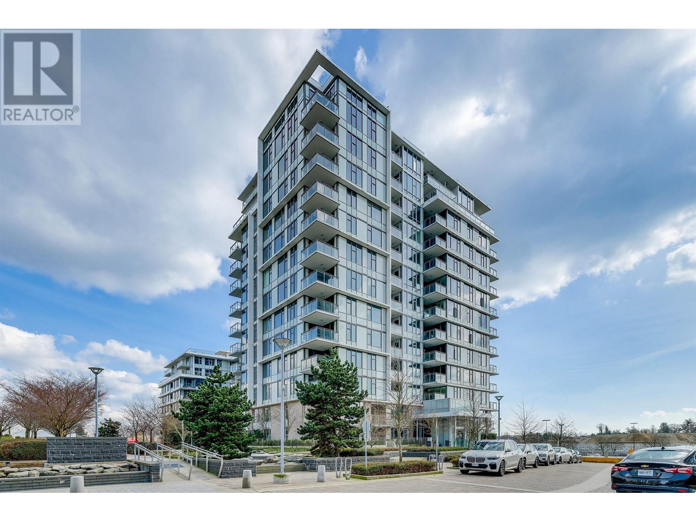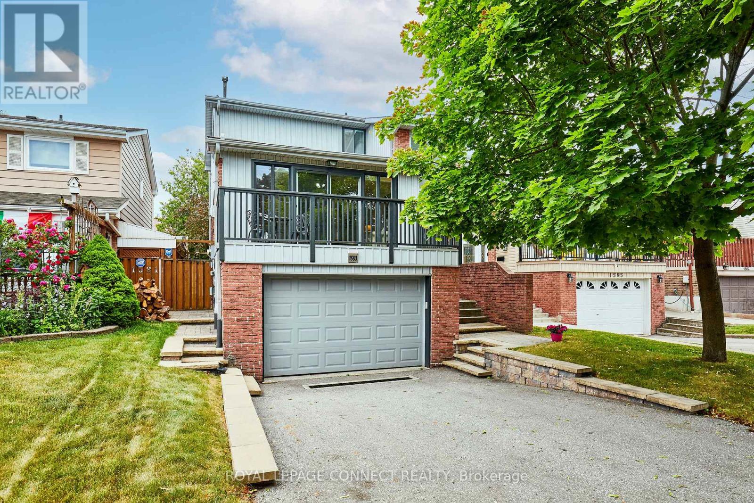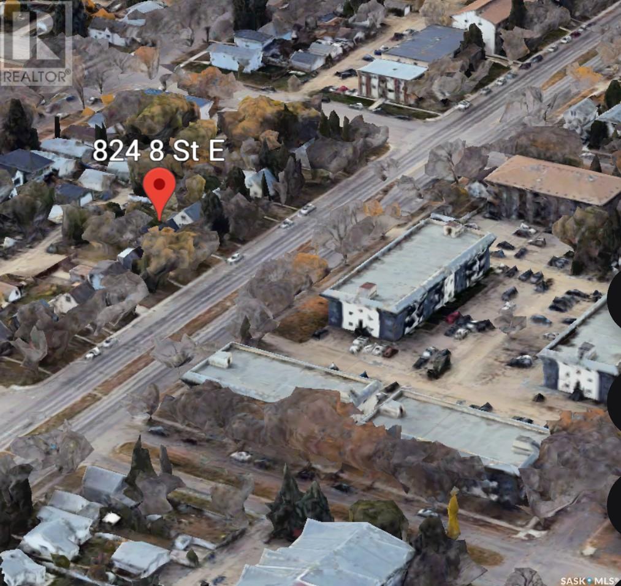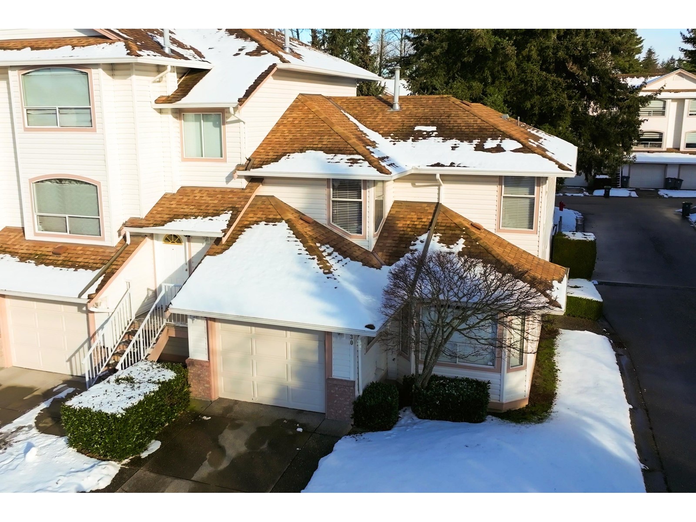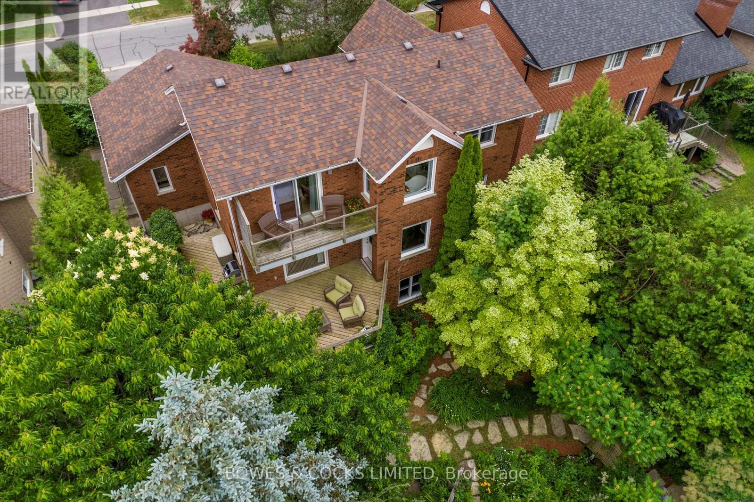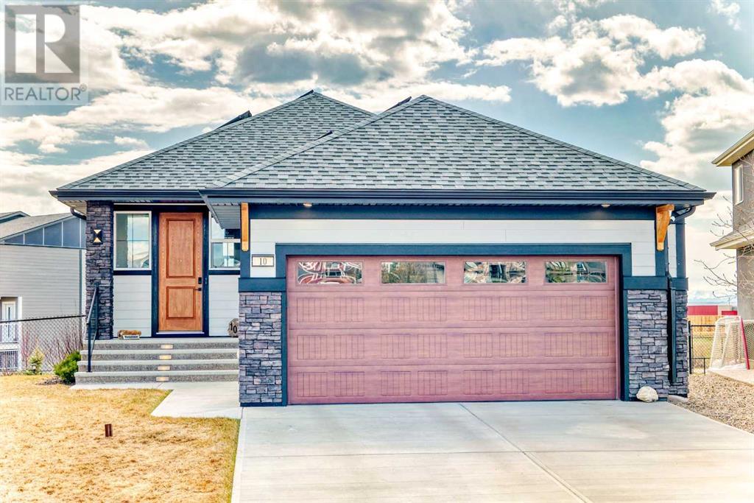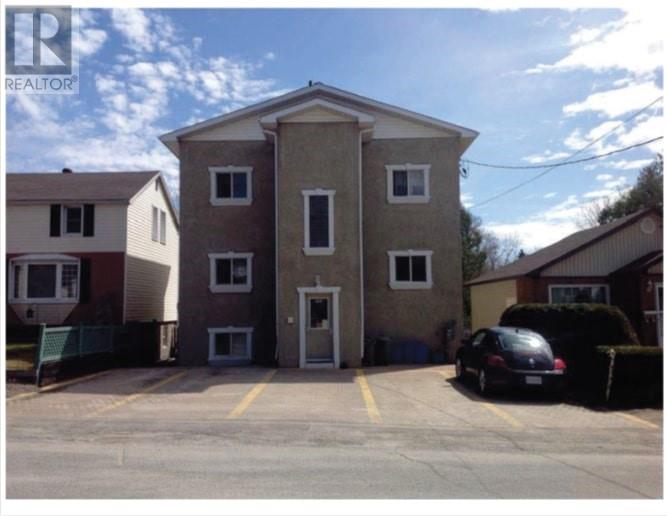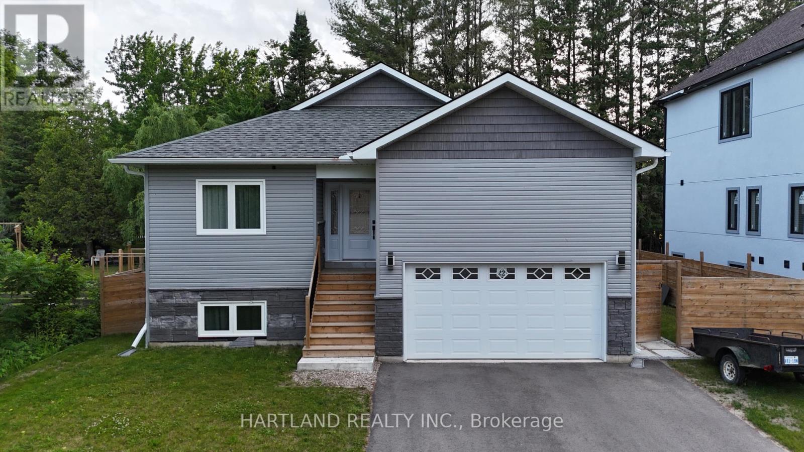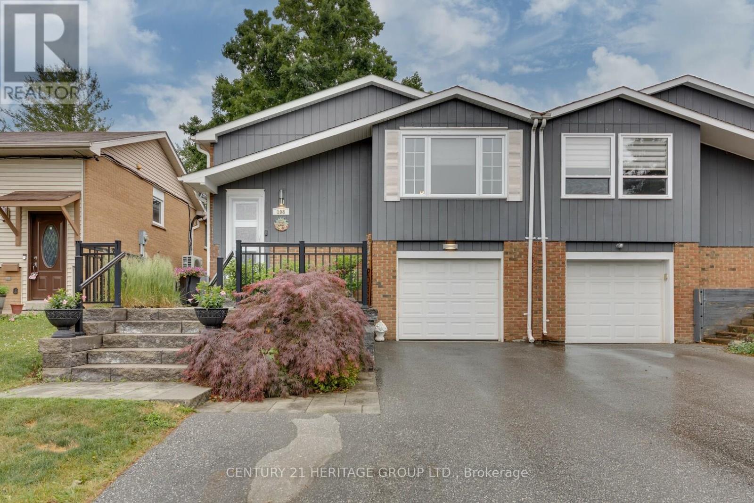144 1055 Riverwood Gate
Port Coquitlam, British Columbia
Location! Location! Tucked away in a quiet, NO-THRU part of the complex, this 2-bed, 3-bathroom Townhome offers peace, privacy, and a DIRECT view of the playground-not another unit. Visitor parking is right outside your door and kids can safely draw with sidewalk chalk, ride bikes, or play nearby. Enjoy a PRIVATE backyard and garden, window seat with a view, and a tandem garage. Inside features black stainless appliances, a black granite sink, top-tier washer/dryer and built-in speakers. Wired for an alarm. The Furnace and Hot Water tank are just 5 years old. Both bedrooms have their own bathrooms, plus a powder room on the main. No Traffic, close to Transit, all levels of schools, parks, Costco, Walmart & Home Depot. A well-kept home in the best part of the complex-come make it yours! (id:60626)
Exp Realty Of Canada
923 3300 Ketcheson Road
Richmond, British Columbia
Welcome to Concord Garden Park Estate II! This 2-bed 2-bath Southwest corner unit features a functional open layout with a spacious Living Room, an open kitchen equipped with high-quality built-in appliances and elegant granite countertops, central air conditioning, and in-suite laundry. The Diamond Club amenities include concierge service, indoor swimming pool, sauna/steam room, hot tub, basketball court, bowling alley, golf simulator, gym, movie theatre, library, and much more. This high-class urban lifestyle complex is only steps from shopping centers, restaurants, supermarkets & the future Capstan Way sky train station. With convenient access to Highway 99 and the YVR airport. A Must See! (id:60626)
RE/MAX Westcoast
1583 Alwin Circle
Pickering, Ontario
Beautiful updated family home in great location, near shopping, transit, parks, rec centre, Go Train 401 hwy and places of worship.This bright freshly painted home, features a spacious new kitchen with quartz counter tops (24),breaker panel (24) powder room (23) shingles, main bathroom, luxury vinyl, and central air all in (21). Wonderful layout with main floor family room offering a gas fireplace and walkout to a terrace, great for relaxing or entertaining. Formal dining and living rooms. Very spacious and move in ready.Upstairs along with the renovated bathroom, offers 3 good size bedrooms with large closets. The basement is finished with a rec room, 4th bedroom, laundry room and rough-in washroom. There is also direct access to the oversized 1.5 car garage from the basement.This home offers a fully fenced south facing backyard. Great for kids, pets and family gatherings. ** This is a linked property.** (id:60626)
Royal LePage Connect Realty
824 & 828 8th Street E
Saskatoon, Saskatchewan
THESE PROPERTIES ARE INCLUDED IN THE NUTANA CORRIDOR PLANNING PROGRAM IN THE NEW ZONING DISTRICTS THAT WERE APPROVED JULY27th,2024. For potentially up to 6 floors of future multi mixed use development. The frontage is 88 feet and the depth is 125 feet with a total land area of 11,000 sqft. Perfect for future development zoned RM3 and these properties are included in the City of Saskatoon Corridor Planning Program. The 800 block of 8th Street is included in the Nutana Corridor Plan that was just approved in July,2023. As per the City of Saskatoon.. The Corridor Growth area includes the 800 block of 8th street which would be part of the Nutana Corridor Plan and was approved by council July 27th,2023. In order to use these districts a property owner would be required to contact Development review for a rezoning/land application. These properties are currently rental holding properties. Demolish and timeline of current homes to be mutually agreed upon and negotiated between buyer and seller. There is approximately 11,000 sqft of land area with 88 feet of Frontage. See attached pics and links for further information. (id:60626)
Coldwell Banker Signature
30 7140 132 Street
Surrey, British Columbia
Discover this beautifully designed 3-bedroom, 3-bathroom, 1,568 sq. ft. corner unit townhouse that offers the perfect blend of space, natural light, and convenience. With double corner windows in every room, this home is bathed in sunlight throughout the day, creating a warm and inviting atmosphere. The thoughtfully designed 2-storey layout provides ample space for families, featuring generously sized bedrooms, a bright and open living area, a separate family room, and a functional kitchen perfect for entertaining. Located in the heart of West Newton, Surrey, this home offers unparalleled convenience, with bus stops, public transit, shopping centers, schools, parks, and other essential amenities just steps away. Whether you're commuting to work, running errands, or enjoying a day out with family, everything you need is right at your doorstep. As a well-maintained and move-in-ready home, this rare find is perfect for families looking for a valuable property in a sought-after neighborhood. (id:60626)
Exp Realty Of Canada
1543 Scollard Crescent
Peterborough East, Ontario
This stunning 5-bedroom, 4-bathroom home is nestled on an incredibly private, park-like lot in one of Peterborough's most sought-after north-end neighbourhoods. Perched on a high elevation, the home offers breathtaking views of rolling hills and treetops enjoy sunsets from the expansive windows, the large back deck, or the private balcony off the primary bedroom. The lower level opens to a spacious screened porch, perfect for relaxing in the fresh air while overlooking the beautifully landscaped yard with mature trees, flagstone paths, vibrant gardens, and a tranquil water feature. Despite being in the city, it feels like a country retreat. Prefer grass? The landscaping was designed for easy conversion back to lawn if desired. Inside, the home features a unique and functional layout with circular flow on every level. Recent upgrades include epoxy flooring in the garage and laundry room, updated kitchen counters, cupboards, and flooring, stylish bathroom sinks, and a fully renovated lower-level bedroom with ensuite. Artistic light fixtures add character throughout. Additional features include a double garage with inside entry and a Generac backup power system for peace of mind during outages. Conveniently located close to schools, golf, shopping, entertainment, and Peterborough's vibrant dining scene, this one-of-a-kind property offers the rare combination of natural beauty, privacy, and city convenience. The elevated views alone make it a truly exceptional opportunity in an upscale neighbourhood. (id:60626)
Bowes & Cocks Limited
41 Arthur Street
Hastings Highlands, Ontario
Stunning 4 bed, 3 bath newly built home by Discovery Homes (2022). This modern open-concept design features high-end finishes throughout. Bright and spacious main living area with a stone fireplace, perfect for cozy evenings. Contemporary kitchen with stainless steel appliances, large island, and sleek cabinetry. The primary suite includes a spa-like ensuite and walk-in closet. Enjoy outdoor living with a walkout deck overlooking a beautifully landscaped yard. Located just a 5 minute walk to Lake St. Peter, offering year round recreation and natural beauty. Additional highlights include an ICF full basement, energy efficient construction, and quality craftsmanship throughout. Ideal as a family home or vacation retreat. A must see! (id:60626)
Ball Real Estate Inc.
10 Ranchers Bay
Okotoks, Alberta
Experience serenity in this meticulously crafted 3-bedroom, 2 1/2 bathroom beautiful Okotoks bungalow nestled within a peaceful cul-de-sac in the coveted Air Ranch neighbourhood. You'll be delighted the moment you walk in. There's a large entry, and then you enter the open floor plan. The kitchen is well-appointed with a sleek white design, a waterfall island, Quartz countertops, and a professionally designed pantry. Hardwood flooring, recessed lighting, Gas F/P, and a view to the greenspace behind. Then seamlessly into the dining room and livingroom. The primary bdrm will fit your kingsize bed and furniture and has a stunning 5 piece ensuite bathroom, and a substantial walk-in closet with organizers and bar fridge. iThere is much to boast about, featuring: Central Vacuum with outlets all thru the house including the developed basement/Solar system with 27 roof solar panels, with the system size of 10.935 kW with an estimate 1 year production of 11601KwH, making the home electricity self-sufficient, with the addition of critter guards and attic run for better protection and durability/ B-HYVE Wireless irrigation system water efficient, manage from a phone app, 4 zones, 3 zones at the back yard and 1 zone at the front yard./Softener water system with multiple water filters including water filter tank for the fridge and sink tabs./High efficient central gas HVAC furnace with an extra air filter and humidifier system./5-ton A/C Compressor, central A/C system with extra filtration../Latest generation NEST smart thermostats, one zone thermostat for upstairs and one zone thermostat for the basement./High efficient energy windows ./Insulated ready for paint double garage, with a gas and controls rough ins./USB outlets Plugs./Laundry sink plumbing rough-ins./Main in suite bathroom heated floors with thermostat and heated towel rack./Basement bathroom heated towel rack./Heated basement storage space, walls in plywood and epoxy painted floors./Smart ring bell and digital door lock panel./High end appliances./High end fixtures./Deck gas rough ins./Lower backyard level with gas rough ins Boasting breathtaking rocky mountain and snow-packed vistas, this home offers a seamless blend of luxury and tranquillity, provided by the well-known and respected Ranchers Rise community, quiet neighbourhood, excellent schools, nearby shopping centers, gas stations, health facility and 5 5-minute drive to Costco, Walmart and other grocery stores. A green and self-sufficient electricity home with the latest solar system installed, making the place a renewable and reliable home. Step into a haven of high-end finishes, a developed basement with sunshine windows, lots of daylight, and Rocky Mountain views, where every detail exudes elegance. Entertain effortlessly in the expansive green backyard, with direct access to the community walking trails, providing ample space for relaxation and recreation. Embrace the epitome of refined living in this picturesque retreat. (id:60626)
One Percent Realty
590 Norman Street
Sudbury, Ontario
Easy to maintain six-plex located in a desirable residential neighborhood with quick access to bus routes and major traffic arteries. This building contains 5 one bedroom units and a bachelor suite. It is currently grossing $82,000.00 per annum and netting approximately $55,405.00. Features a peaked roof, updated windows, gas hot water heating and an interlock parking lot at the front. Very easy to rent!! (id:60626)
Royal LePage North Heritage Realty
22 Berkely Street
Wasaga Beach, Ontario
Welcome to this Custom Detached Home in Wasaga Beach! Enjoy the open concept living space, Eat-in Kitchen with Quartz Countertop Island. Pot lights throughout & Walkout to Deck and Backyard. Spacious Master Bedroom with Ensuite Bath with Shower Panel Tower & Body Jets. Convenient Washer & Dryer on Main Floor. Huge Basement with Large Windows, Spacious Bedroom with Walk-In Closet and 3 PC Bathroom. Side/Separate Entrance to Mudroom and Basement Provided Great Potential. Enjoy a Day at The Beach Minutes Away. (id:60626)
Hartland Realty Inc.
8 Cillca Court
Faraday, Ontario
Waterfront Retreat: Turn-Key Home or Cottage - Ready for Summer Fun! Escape to your private lakeside haven with this charming, move-in-ready home on Coe Island Lake! Nestled on a gently sloping lot, the property offers easy access to the water's edge, perfect for all ages to enjoy. Whether you're soaking up the sun by the shore, wading in the tranquil waters, or diving off the dock, the lakefront is an ideal spot for endless outdoor recreation. Enjoy excellent fishing right from the shoreline or explore the lake by boat, kayak, or paddle board. As the day winds down, unwind with a refreshing sauna, then gather around the campfire to watch the breathtaking sunset over the lake. Inside, the main floor welcomes you with a bright, open-concept layout that includes a spacious kitchen, dining, and living area, as well as a cozy sitting nook. A large patio door opens to the deck, offering serene views of the yard and the water. The main floor also features convenient laundry facilities and a full four-piece bathroom. Upstairs, you'll find three bedrooms, including a primary suite with its own ensuite bathroom. A small office space overlooks the living area, providing a peaceful spot for working or relaxing. For added warmth and ambiance, light the woodstove and enjoy the cozy atmosphere. This low-maintenance property ensures privacy, with ample separation from neighbours and the road. Plus, with access to walking trails and a nearby boat launch, you'll have easy access to more outdoor adventures. Don't miss out on the opportunity to experience lakeside living at its best - come view this property and immerse yourself in the views and tranquillity of Coe Island Lake! (id:60626)
Reva Realty Inc.
198 Collings Avenue
Bradford West Gwillimbury, Ontario
Welcome to this beautifully maintained 3-bedroom, 2-bathroom semi-detached bungalow offering the perfect blend of comfort and convenience. Nestled in a family-friendly neighbourhood, this home features a bright, functional layout with a beautiful eat-in kitchen complete with stainless steel appliances perfect for family meals and entertaining. The primary bedroom offers a walkout to a fully fenced backyard, creating a private retreat with peaceful views of the park and no rear neighbours. Bright living room with large window and dining area provide plenty of room to relax, while the finished basement includes a fourth bedroom, ideal for guests, a home office, or extended family. Close to Hwy 400, shopping, schools, parks, and everyday amenities this is one you wont want to miss! (id:60626)
Century 21 Heritage Group Ltd.

