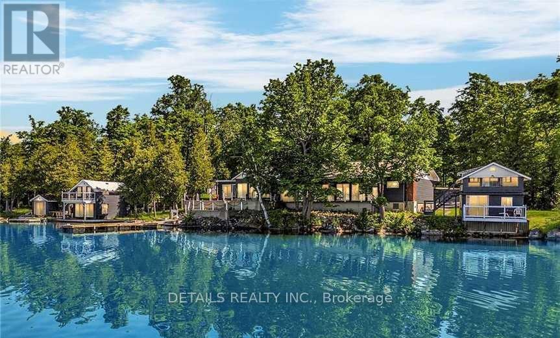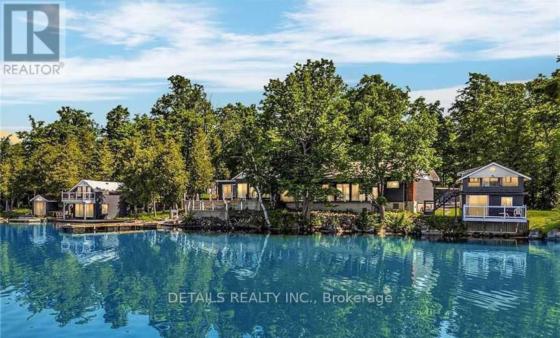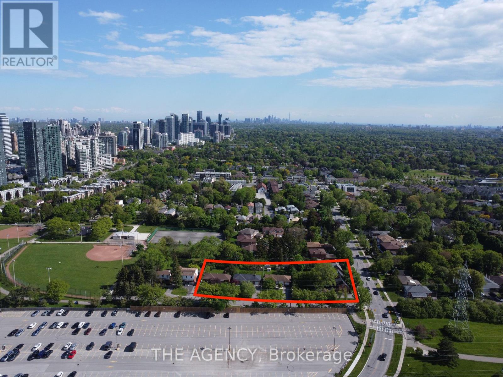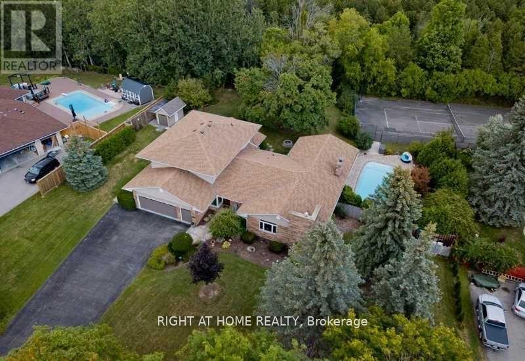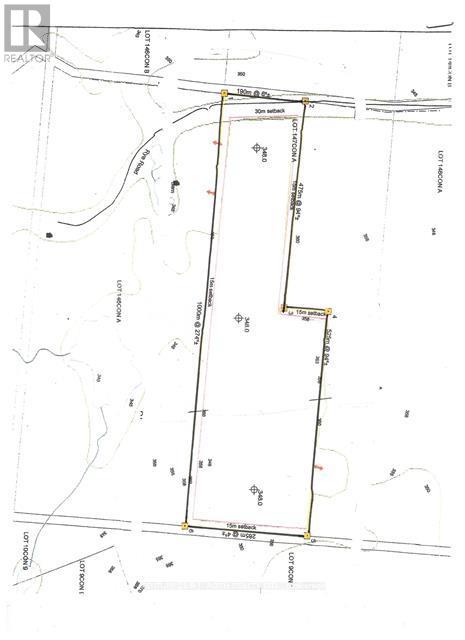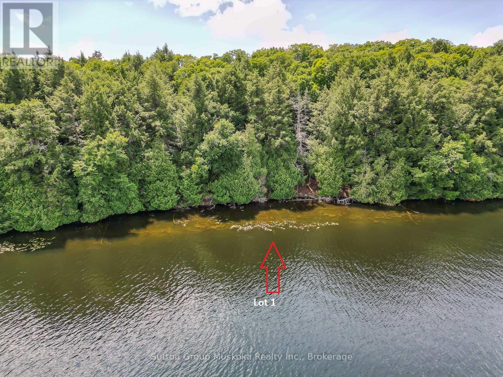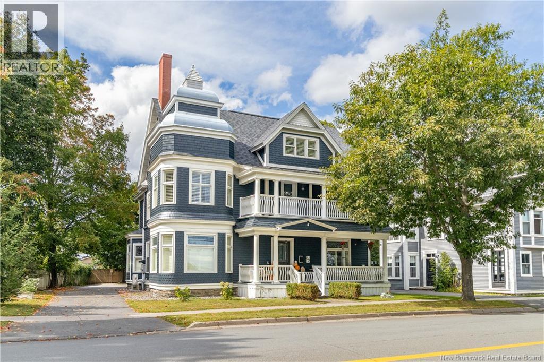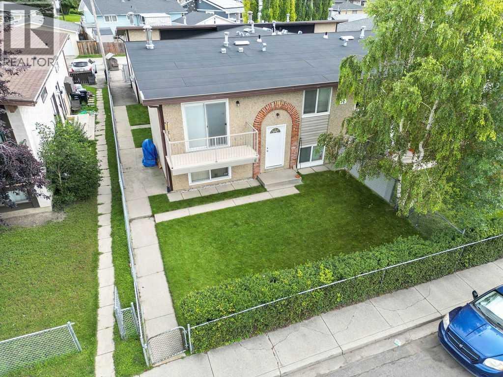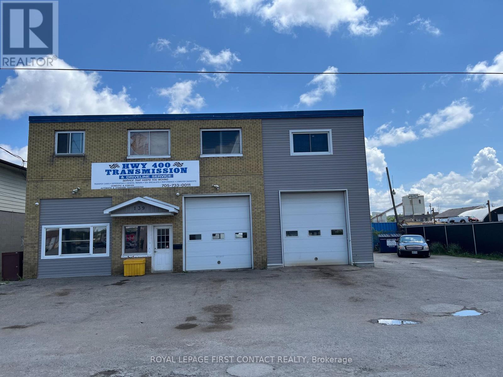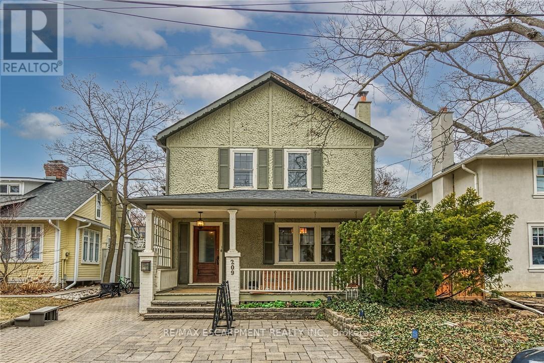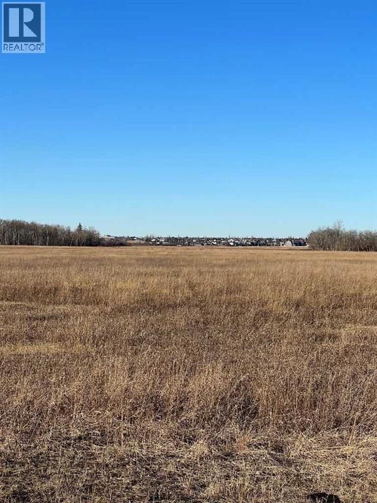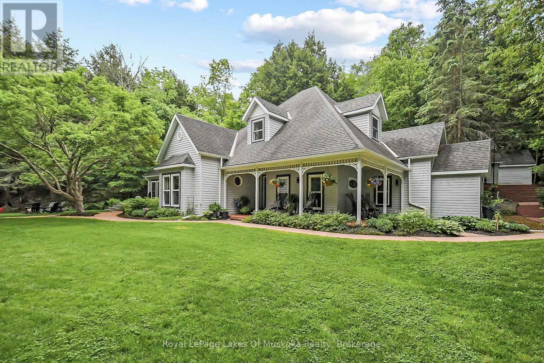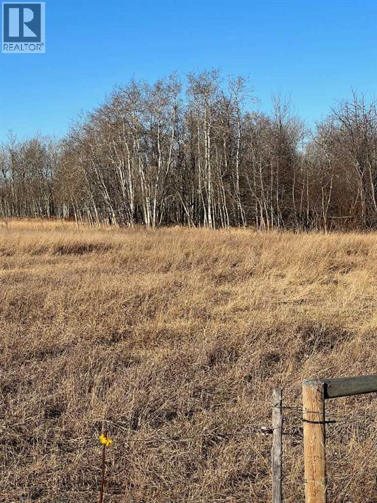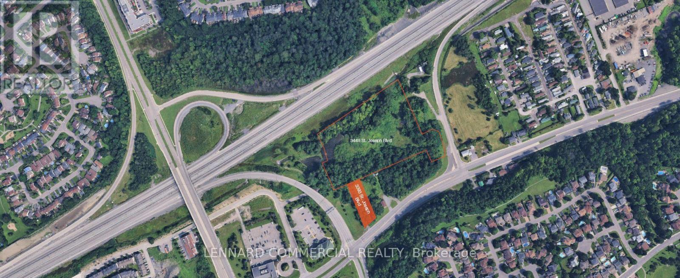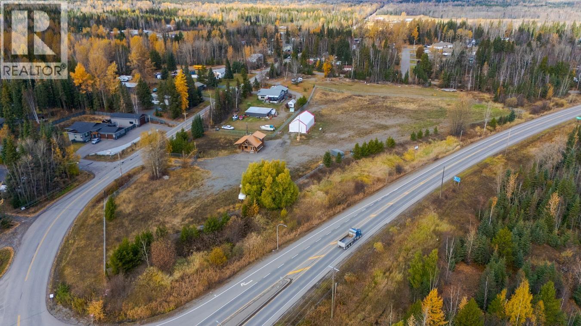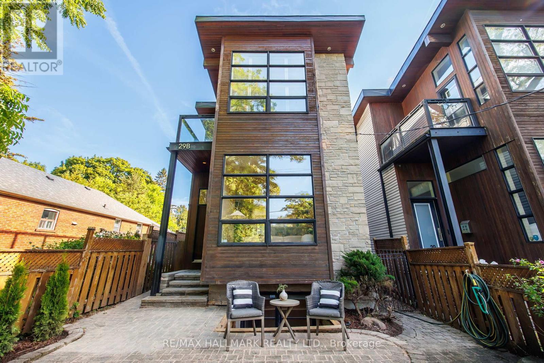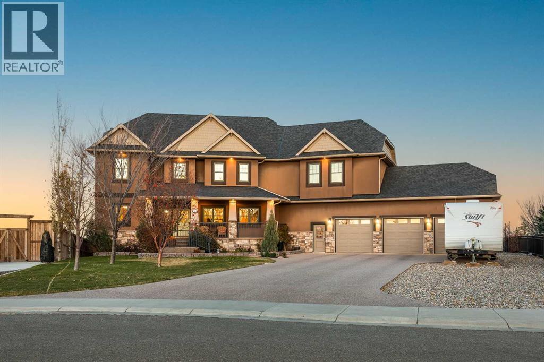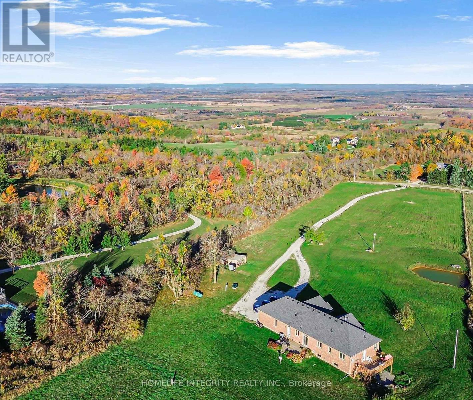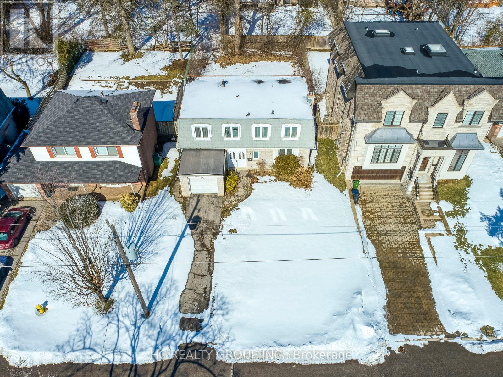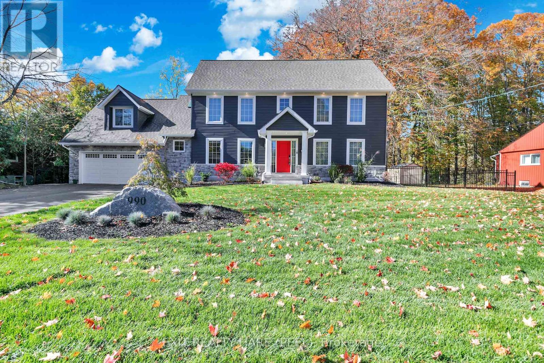411 Pickerel Bay Road
Lanark Highlands, Ontario
Attention investors and nature lovers! Discover this incredible property, a fully operational, 3.95-acre (2PINS) waterfront retreat nestled on the scenic shores of White Lake. This exclusive, group-rental resort is a rare investment opportunity offering a unique blend of comfort, natural beauty, and modern amenities. The property features five charming cottages, a spacious main lodge plus a common area, collectively sleeping up to 35 guests. The main lodge includes two bedrooms, a large common area, TV room, sunroom, and breathtaking lake views throughout ideal for hosting events and weddings. Designed for events and extended stays, the resort comfortably hosts up to 75 people with two kitchens (fully stocked), 12 Bedrooms, 7 bathrooms, outdoor gathering areas, and an event tent. Resort amenities include an indoor heated pool, hot tub, and sauna overlooking the lake, BBQs, recreational equipment, and space for outdoor games. This resort is ideal for family reunions, corporate retreats, weddings, and wellness getaways. With its peaceful setting and close proximity to Ottawa, this is a turnkey business with an established client base, strong online presence, and excellent reputation. Zoned and set up for continued use as a group-based hospitality property, this is an ideal opportunity for lifestyle investors or entrepreneurs. Several upgrades done. Property on gas furnace. 4 owned HWTs. Holding tank. Septic (2,500L). Pool heated on solar. 2 water pumps. No height restriction on buildings. Non-restrictive permits (PART LOT 23 CON 10 DARLING PTS 5 TO 16 ...) (~3acres). Includes all buildings, appliances, furnishings etc. Selling as is, where is. Serious inquires only! Book your tour and make this your own! (id:60626)
Details Realty Inc.
411 Pickerel Bay Road
Lanark Highlands, Ontario
Attention investors and nature lovers! Discover this incredible property, a fully operational, 3.95-acre (2PINS) waterfront retreat nestled on the scenic shores of White Lake. This exclusive, group-rental resort is a rare investment opportunity offering a unique blend of comfort, natural beauty, and modern amenities. The property features five charming cottages, a spacious main lodge plus a common area, collectively sleeping up to 35 guests. The main lodge includes two bedrooms, a large common area, TV room, sunroom, and breathtaking lake views throughout ideal for hosting events and weddings. Designed for events and extended stays, the resort comfortably hosts up to 75 people with two kitchens (fully stocked), 12 Bedrooms, 7 bathrooms, outdoor gathering areas, and an event tent. Resort amenities include an indoor heated pool, hot tub, and sauna overlooking the lake, BBQs, recreational equipment, and space for outdoor games. This resort is ideal for family reunions, corporate retreats, weddings, and wellness getaways. With its peaceful setting and close proximity to Ottawa, this is a turnkey business with an established client base, strong online presence, and excellent reputation. Zoned and set up for continued use as a group-based hospitality property, this is an ideal opportunity for lifestyle investors or entrepreneurs. Several upgrades done. Property on gas furnace. 4 owned HWTs. Holding tank. Septic (2,500L). Pool heated on solar. 2 water pumps. No height restriction on buildings. Non-restrictive permits (PART LOT 23 CON 10 DARLING PTS 5 TO 16 ...) (~3acres). Includes all buildings, appliances, furnishings etc. Selling as is, where is. Serious inquires only! Book your tour and make this your own! (id:60626)
Details Realty Inc.
77 Talbot Road
Toronto, Ontario
Rare 6-Lot Development Opportunity in Prime Newtonbrook. Now reintroduced to market with an expanded footprint, this rare 6-lot land assembly offers approximately 1 acre of total site area with an impressive 314 feet of frontage on Blake Avenue and 154 feet on Talbot Road. This prominent corner site sits in the heart of Newtonbrook, just a short 485-metre walk to Finch subway station on TTC Line1, with seamless connections to GO Transit and YRT. Only 635 metres from Yonge & Finch, this transit-oriented location is surrounded by adynamic mix of shops, restaurants, and amenities, making it ideal for a future mid-rise or multi-unit residential development (subject to approvals). With exceptional visibility, scale, and connectivity, this is a rare chance to secure a substantial site in one of North Toronto's most active growth nodes. A prime opportunity for developers and builders looking to capitalize on strong area demand and intensification potential. (id:60626)
The Agency
2305 Bowmanville Avenue
Clarington, Ontario
Executive Home on 2.34 Acre Ravine Lot Hidden In The Heart of Bowmanville. Executive custom home with all the bells and whistles to excite the whole family and friends. Situated on a 158 x 640 ft lot, this home offers 4 Bedrooms (w/ Primary bedroom on the main floor) + 4 Bathrooms + Finished Basement. The main floor features a large foyer, primary bedroom w/ a 5-piece ensuite, big country-style kitchen, sunken living room, sunken family room with a large fireplace, dining room, wet bar, and laundry room. On the second floor, you have 3 large bedrooms perfect any aged kid. These bedroom are big enough to fit large-size beds + Dressers + Play Area. As you head to the backyard, you have an amazing screened-in sunroom with views of the inground pool, hot tub, and outdoor fireplace. The basement offers a large finished space for an additional living area. The front half of the lot is clear with all grass (Check lot lines on Geowarehouse). This home is also Multi-family living friendly. Pools open!! New pool heater 2024. Close to everything that Bowmanville has to offer. Easy access to 401,407, 418 and Hwy 2. Future Development Potential Is the Cherry On Top! (id:60626)
Right At Home Realty
Pt Lt 147 Con A Lount Rye Rye Road
South River, Ontario
Great opportunity awaits you! 61 acres in South River with vast amount of options, ideal Investment, for the entrepreneur to create your dream business or to add to an existing portfolio. Property is nestled in the picturesque unorganized township of Lount. Ideal as a residential development site, perhaps tiny homes or a camping / RV park. Currently poised as a Granite Quarry, complete with Class A license (to operate both Pit and Quarry). As per the license details, "the maximum annual tonnage for this site is unlimited". Therefore income potential is also unlimited. Conservative calculations, of per ton valueX available granite on the property, the revenue potential in the 100s of millions. The region's rich geological history, known as the Canadian Shield provides the region with an abundance of this multi-coloured, high-quality granite. offering ample space to expanding extraction. Many years from now, when the granite is exhausted from the 61 acres, the property could be easily converted to another use. Granite is highly sought-after material in construction, architecture, and landscaping due to its durability, versatility, and aesthetic appeal. Please be sure to have your Agent check the documents attached to this Listing. For ease of research, this specific property located on Rye Road, South River, reference PIN 520520411. X12353410 is also available for sale adjacent to the property. (id:60626)
Century 21 B.j. Roth Realty Ltd.
Lot 1 Esig Lane
Lake Of Bays, Ontario
Looking for a large lot with amazing privacy! Look no further! Newly created residential/cottage building lot on pristine and peaceful Rebecca Lake - Muskoka! This spectacular lot offers 401 ft of lake frontage and 11 acres of land, assuring you privacy from the neighboring properties. Wide open lake views, a sand and rock shoreline with shallow areas for water activities and deeper sections for boats and your dock. The building site is cleared, level, with a slope to the water, great for a walkout basement. Access is by a seasonal municipal road, which is kept open year-round by the owners on the road. The last portion of the road is a private right-of-way, which can be kept open by the owners on the road. The "Shore Road Allowance" is included, a large savings on this size of lot. With over 13 kms of shoreline on Rebecca Lake and access by boat into Bella Lake, which offers 14 kms of shoreline for hours of boating enjoyment. Both lakes are known for their crystal-clear waters, fishing, and peaceful environment. This is a rare opportunity to find a lot of this size on a fantastic lake system. In the area, you will find many other lakes to explore, 1000's of acres of Crown land, and the Limberlost Forest offering miles of hiking trails and activities. Algonquin Provincial Park is roughly 20 minutes away, and the Town of Huntsville is roughly 20 minutes away, which offers restaurants, shopping, and many activities. Great location for your home or cottage. A place you and your family will cherish for years! The driveway to a cleared building site is complete, and hydro is installed to the building site, saving you thousands of dollars and time! Great lot in a great location and ready to build. Adjoining lot also available for sale. (id:60626)
Sutton Group Muskoka Realty Inc.
82 Waterloo Row
Fredericton, New Brunswick
Welcome to this beautifully renovated historic home on prestigious Waterloo Row, where timeless elegance meets thoughtful modern design. Step into a spacious, light-filled foyer that sets the tone for what lies aheadan updated chefs kitchen with granite counters, custom cabinetry, and high-end appliances. The main floor invites gatherings in the formal dining room, cozy evenings by the gas fireplace in the turreted living room, quiet reading in the library, and the convenience of a half bath & laundry. A striking wood staircase, accented by a stunning original stained-glass window, leads to two generous bedrooms, a full bath, and an exquisite primary suite. This luxurious retreat features a second gas fireplace, turret sitting area, 13x8 walk-in closet, and spa-inspired ensuite with heated floors and quartz vanity. French doors open to a 30-foot private balcony offering panoramic river viewsperfect for morning coffee or evening unwinding. Additional highlights include an oversized city lot, double garage, and energy-efficient heating/cooling. A separate 3-bedroom guest suite or income-producing rental offers full kitchen, laundry, and a private two-tier balcony with water views. This versatile space could also be reconnected to the main home for expanded family living. Located steps from scenic trails, theatres, restaurants, galleries, and shopping, this extraordinary home blends tranquility and urban lifestyle. Listing REALTOR® is related to the vendor and licensed in NB. (id:60626)
Exit Realty Advantage
12 Huntley Close Ne
Calgary, Alberta
Attention Investors - An Excellent and Rare Investment Opportunity awaits here with this Impeccably maintained and updated property. This Fully Tenanted 6-Plex is centrally located in the Highly Desirable community of Huntington Hills on a large 67' x 110' lot (7,370 sq. ft.) on a quiet street. This property offers a distinct and unique layout of 6 - 2 bedroom units in a Bi-level style with individual entrances for each layout which eliminates the need for shared common areas within the building. All units are an identical layout with in-suite laundry, a spacious family room with large windows, a cozy fireplace and access to a generous balcony through patio doors and rounding out the main level is a spacious dining room and kitchen. The lower level consists of 2 large bedrooms and a 4 piece bathroom. This extremely well maintained property has undergone recent upgrades for each unit including a new roof in 2020, new windows, patio doors, exterior doors and balconies in 2020 and new furnaces in 2007. Each unit comes with a designated paved parking stall at the rear and there is plenty of street parking for friends and guests. The monthly rental income is approximately $9000.00. Tenants pay all utilities and are responsible for snow shovelling and lawn maintenance. The owner is responsible for the $150/month garbage disposal fee (which eliminates the clutter of all the City bins) and an annual insurance cost of $3700. Ideally located within walking distance to two elementary schools, public transportation, playgrounds, easy access to major transportation routes, shopping malls and the airport, make this 6-plex in Huntington Hills an excellent investment! Call your trusted real estate professional for more information today! (id:60626)
Real Estate Professionals Inc.
139 Brock Street
Barrie, Ontario
Turnkey Automotive Service Business with 5-Bay Shop For SaleAn exceptional opportunity to own a well-established and profitable automotive service business in a high-traffic location. This turnkey operation features a fully equipped 5-bay shop with spacious work areas, high ceilings, and modern hoists ideal for servicing a wide range of vehicles.The shop is clean, well-maintained, and designed for operational efficiency, with a welcoming customer reception area, office space, and ample on-site parking. Zoned commercial the property offers easy accessibility for customers and commercial fleets alike.This is a perfect fit for an owner-operator, expanding business, or investor looking to step into a proven income-generating opportunity. The business has a loyal customer base, consistent cash flow, and upside potential through expanded services or marketing. Business and property are to be sold together. Financials, equipment list, and property details available upon request to qualified buyers. Don't miss your chance to own a thriving business with real estate. The building has 2 residential units on the second floor. The units are unfinished only rough framedand currently have no hydro or water. (id:60626)
Royal LePage First Contact Realty
Congdon Farm
Enniskillen Rm No. 3, Saskatchewan
Congdon Farm (3 quarter block) – RM of Enniskillen, SK. The Congdon Farm presents an exceptional opportunity to acquire a 3-quarter block of prime agricultural land totaling 476 titled (ISC) acres, located just north of the U.S. border in the RM of Enniskillen. This contiguous parcel consists of three adjoining quarters of farmland—NW, NE, and SW 9-1-3 W2—offering efficiency and convenience for modern farming operations. The 2025 crop production features primarily canola and wheat, reflecting the productivity and versatility of the soil. The combined assessment value totals $904,100, with approximately 417 cultivated acres. The land is fully fenced, with some cross-fencing in place, providing additional flexibility for mixed-use or livestock operations. The home site features a spacious 1,895 sq. ft. bungalow (built in 1970) with a fully finished basement. The home has seen several updates, including a 200-foot well (2017), windows (2018), shingles (2018), and underground power (2021). Additional features include stucco and rock siding, a sump pump, air conditioning, a double garage with openers, and included appliances. The property is surrounded by a large, manicured yard site and includes a 40x100 shop/barn, ideal for storage or equipment. The seller is willing to subdivide the home site if a buyer is interested in purchasing the land only. This property combines productive farmland with a comfortable, well-maintained homestead—making it a rare opportunity in southeastern Saskatchewan. More details available upon request, or to schedule your private viewing of The Congdon Farm. (id:60626)
RE/MAX Blue Chip Realty
75 Talbot Road
Toronto, Ontario
Rare 6-Lot Development Opportunity in Prime Newtonbrook. Now reintroduced to market with an expanded footprint, this rare 6-lot land assembly offers approximately 1 acre of total site area with an impressive 314 feet of frontage on Blake Avenue and 154 feet on Talbot Road. This prominent corner site sits in the heart of Newtonbrook, a stones throw away from the 3.5 hectare Hendon Park, and just a short 485-metre walk to Finch subway station on TTC Line 1, with seamless connections to GO Transit and YRT. Only 635 metres from Yonge & Finch, this transit-oriented location is surrounded by a dynamic mix of shops, restaurants, and amenities, making it ideal for a future mid-rise or multi-unit residential development (subject to approvals). With exceptional visibility, scale, convenience, and connectivity, this is a rare opportunity to secure a significant site in one of North Toronto's most dynamic growth corridors. A prime offering for anyone looking to capitalize on strong market demand and intensification potential. (id:60626)
The Agency
107 22nd Street
Battleford, Saskatchewan
An opportunity to step into a turnkey business with years of its known location and history, Windsor Hotel in Battleford, SK; the bar with in-house service, off sale and 13 VTs and an enclosed outside patio. Seating with patio 146. All tables, chairs, furniture, coolers and bar equipment are included. The upper level has 12 rooms, some with kitchenettes. Financials are available. Selling as a package with the Windsor Hotel includes the Business in the 1st Ave Mall the Queen's Bar, seating 140, and the Hanabi Restaurant, seating 72, located at 101-23rd St., Battleford, SK. The Queen’s Bar provides in-house service and off-sale and has 6 VTs. At present, the Hanabi Restaurant provides a Japanese menu. All tables, chairs, coolers and bar and restaurant equipment are included. Financials are available. (id:60626)
RE/MAX Of The Battlefords
209 Allan Street
Oakville, Ontario
STEP INSIDE THIS 4 BEDROOM, 2.5 BATH PRIME OLD OAKVILLE GEM JUST STEPS TO DOWNTOWN. YOU'LL FALL IN LOVE THE MOMENT YOU WALK UP TO THE CHARMING COVERED FRONT PORCH WHERE YOU SIP'LL YOUR MORNING COFFEE. A HUGE TWO STOREY ADDITION WAS ADDED ON GIVING A SPACIOUS SUNKEN FAMILY ROOM W/FIREPLACE AND A LARGE MASTER BEDROOM WITH VAULTED CEILINGS, A WALK-IN CLOSEST AND 3-PIECE ENSUITE. A BEAUTIFUL CUSTOM KITCHEN THAT FEATURES A LARGE OVERSIZED ISLAND WITH GRANITE COUNTERS. THE HOME FEATURES WARM RADIANT HEAT AND DUCTLESS AIR CONDITIONING MAKING IT EXTREMELY EFFICIENT. RECENT UPGRADES INCLUDE A NEW WASHER, SUMP PUMP, DISHWASHER, AND A 1 YEAR OLD FURNACE. A FULLY FINISHED REC ROOM WITH HEATED FLOORS AND A EXTRA 2-PIECE BATH. OPPORTUNITY AWAITS WITH THIS RARELY FOUND 4 BEDROOM 2110 SQ. FT HOME IN THE MOST DESIRABLE OLD OAKVILLE COMMUNITY, STEPS WALLACE PARK TENNIS CLUB, REC CENTRE, BRANTWOOD PLAYGROUND AND ST GEORGES SQUARE!! (id:60626)
RE/MAX Escarpment Realty Inc.
Se-32-71-5-W6 .
Grande Prairie, Alberta
158 acres adjoining Carriage Lanes Estates to the North. There are 2 titles, 148.78 acres and 9.22 acres. The property is fenced and is a mix of cultivated and bush. Excellent development quarter. Tremendous investment opportunity going forward. Call your Realtor® for more information. (id:60626)
All Peace Realty Ltd.
103 Southbank Drive
Bracebridge, Ontario
EXCEPTIONAL IN TOWN, WATERFRONT PACKAGE -Yr Rd Waterfront Home on the Muskoka River189' Frontage |0.85AC|4 Beds|2 Baths|In-Town Services|Boating to the Big Lakes - Welcome to a truly exceptional offering in the heart of Bracebridge! Tucked away on a private 0.85-acre lot with 189 feet of pristine Muskoka River frontage, this custom-built, year-round home offers the perfect blend of in-town convenience and peaceful, country-like privacy. Thoughtfully designed and lovingly maintained by the original family, the home features 4 spacious bdrms and 2 full bathrms. Elevated ceilings soar up to 12ft in areas, creating a bright and airy atmosphere, while a cozy wood-burning fireplace anchors the living space. Recent updates include fresh paint, a new dishwasher, microwave, and oven, and reliable fiber optic internet, phone, and TV service ideal for working or streaming from the comfort of your riverside retreat. Step outside and take in the serene river views from your covered porch or sun deck, or head out to your private river deck and sandy beach with a deep-water dock - perhaps the nicest on the river-and perfect for swimming, lounging, or boating. The spacious dock and large deck over the river were upgraded in 2018 as was the separate detached 2 1/2 car garage. What truly sets this property apart is its unique location on the south branch of the Muskoka River, offering protected boating, kayaking, and paddleboarding adventures on a quiet section of the river leading to the enchanting South Falls, all while still connecting you to the big lakes: Muskoka, Rosseau, and Joseph. Just minutes from downtown Bracebridge on full municipal services, yet you'll feel worlds away surrounded by environmentally protected land to the south and west with no possibility of future development. Whether you're seeking a year-round home, cottage retreat, or legacy family property, this one is unlike anything else on the market. Come experience this remarkable property first hand! (id:60626)
Royal LePage Lakes Of Muskoka Realty
Se-32-71-5-W6 ...
Grande Prairie, Alberta
158 acres adjoining Carriage Lane Estates to the North. There are 2 titles, 148.78 acres and 9.22 acres. The property is fenced and is a mix of cultivated and bush. Excellent development quarter. Tremendous investment opportunity going forward. Call your Realtor for more information. (id:60626)
All Peace Realty Ltd.
3393 St Joseph Boulevard
Ottawa, Ontario
Great opportunity to purchase a main street property in a high-traffic area. Located in the Orleans community of East End Ottawa, a fast-growing and desirable neighborhood. Sale being conducted through a Court Appointed Receiver submission of offers on vendor form of agreement to be submitted on September 17, 2025. Up to 7.625 acres of land are available for sale on two distinct adjacent properties. The properties, although adjacent, are owned by two different companies and are being marketed together, but can be sold independently. If both parcels are being purchased together, there needs to be a distinct offer for each property. 3993 St. Joseph Boulevard (3993) is a 0.525-acre site, which is also vacant, located directly on the north side of St. Joseph Boulevard, providing access to the main street artery, and abuts the south side of 3449 St. Joseph Boulevard (id:60626)
Lennard Commercial Realty
8828 N Kelly Road
Prince George, British Columbia
8828 North Kelly Road comprises 4.69 acres immediately adjacent Highway 97 at the junction of North Kelly Road and Highway 97 North. This lot is fully serviced with hydro, gas, water and sewer (on City services) and a chain link fence was recently erected around the perimeter of the 4.69 acres. The are 2 entrances to the property (both gated), one off North Kelly Road and the other off Neilson Road. The property is zoned C6 (Highway Commercial) providing a multitude of options for the use of the land. Two structures are in place, one being a log structure, which would make a great office space and the other is a 30' x 60' quonset with (2) 13' x 16' doors. (id:60626)
RE/MAX Core Realty
29b Beechwood Drive
Toronto, Ontario
Rarely available modern 2 + 1 bedroom home backing onto the Don Valley ravine. The open concept main floor is filled with natural light from expansive front windows overlooking the trails, creating a seamless connection to nature right outside your door. Upstairs, two spacious bedrooms lead to a private rooftop patio the ultimate spot for entertaining or quiet evenings under the stars. The fully finished basement offers a flexible bedroom/office space with a walkout to the rear laneway and convenient carport parking. A unique opportunity to enjoy urban living with direct access to the Don Valley trail system, parks, and transit, all in a quiet, tucked-away setting. (id:60626)
RE/MAX Hallmark Realty Ltd.
124 Canyoncrest Point W
Lethbridge, Alberta
Step into this extraordinary home — a rare combination of luxury, space, and thoughtful design, perfectly crafted for families who love comfort, entertaining, and breathtaking surroundings. Boasting 7 spacious bedrooms and 5 beautifully appointed bathrooms, this residence offers unmatched flexibility, including the option to place your primary bedroom on either the main floor or upper level to suit your lifestyle. Inside, every detail exudes elegance and functionality. Luxurious hardwood floors flow throughout the home, complementing the chef-inspired kitchen with granite countertops and a butler’s pantry — ideal for hosting intimate dinners or large gatherings. The formal dining room sets the stage for memorable family celebrations, while the main floor office provides a quiet, stylish workspace. Multiple living areas, including a huge family room, flex room, and expansive living room, create abundant space for relaxation, entertainment, hobbies / crafts and family connection. The walkout basement opens seamlessly to a backyard oasis featuring paving stone pathways, a greenhouse, shed, and a fun slide that lets the kids go directly from the deck to the yard below. The expansive deck spans the entire length of the home, partially covered to enjoy city views in any weather — a perfect spot for morning coffee, sunset cocktails, or outdoor entertaining. Practicality meets luxury with underground sprinklers, solar panels, a heated triple-car attached garage, RV parking, and plenty of guest parking. Step outside to find walking and biking paths just beyond your backyard, giving you easy access to outdoor recreation while still enjoying your private retreat. With arguably the most breathtaking views in the city, abundant living space, and family-friendly design at every turn, this home truly offers the ultimate lifestyle of comfort, elegance, and convenience. Whether you’re hosting large gatherings, enjoying quiet family evenings, or simply soaking in the views, this res idence is more than a home — it’s a place where lifelong memories are made. (id:60626)
Lethbridge Real Estate.com
838722 4th Line E
Mulmur, Ontario
Wake up to spectacular views in this 2015 custom-built home on 13.38 acres of rolling Mulmur hills - just 1 hour from the GTA! Conveniently located 55 mins from Brampton and 30-40 mins from Blue Mountain, Wasaga Beach, and Just Mins to local Farmers Markets & Restaurants. A must-visit to truly appreciate the views! Enjoy peaceful mornings with coffee overlooking the spring-fed pond, or entertain on the large side deck and back patio under the stars. The main level features 3 bedrooms, 3 full baths, Soaring cathedral ceilings, hardwood floors, and an open-concept kitchen/living area with a large island. The lower level offers 2 bedrooms, Additional 2 Rooms one being a theatre room & a fitness room, heated flooring throughout, and a walk-out to the backyard plus walk-up to the garage. With abundant space and endless outdoor potential, this serene retreat perfectly blends modern luxury, privacy, and country charm. Recently Reclassified as farm property - taxes to be significantly reduced. Includes outdoor wood stoker for efficient, cozy heating. (id:60626)
Homelife Integrity Realty Inc.
10 Waring Court
Toronto, Ontario
Rare Opportunity in Award Winning East Willowdale Community! Heart Of North York! Investors & End User: Build Your Dream Home To Settle Your Family In Quiet & Family Friendly Neighbourhood W/Amazing Neighbours. 50X120 Picturesque Lot For Decent Families. Top Notch High School District! Coveted Location, Close To Everything! (id:60626)
Hc Realty Group Inc.
20234 Lorne Avenue
Maple Ridge, British Columbia
3 LOTS IN THE CITY!!! Ready to build! Get the building permit with accepted offer! Build Duplex (2632 SF each side) plus single-family house (2414 SF). Total of 7678 SF. Letter from the City of Maple Ridge and building plans are attached. In 3rd reading. For more info please call Listing Agent. Offers as they come. (id:60626)
Multiple Realty Ltd.
990 Haist Street
Pelham, Ontario
This property has been subjected to a renovation from the studs up by a renowned home builder , resulting in a complete new home, complemented with all new appliances, toilets, tubs, showers as well as engineered wood flooring throughout the 1st and 2nd floors. Electrical (200 A service) and plumbing has been newly installed as per today's code, as well as new heating ducts, heater air conditioning and an owned on-demand water heater. In the on-suite master bathroom floor heating is installed, for optimum comfort. The outside of the house is re-cladded with new siding, combined with stone veneer, whilst accent lighting is included in this extensive renovation. The property's back yard is fenced in, and an irrigation system is installed for easy programmable lawn watering during the dry months, whilst gutter guards are in place avoiding the need to clean them out in the fall. A large 100 x 200 ft. lot without direct neighbors in the back allows for privacy, yet all local shopping like grocery stores as well as restaurants are only an 8 minute commute away, making this property a must see for a keen buyer. (id:60626)
Exit Realty Hare (Peel)

