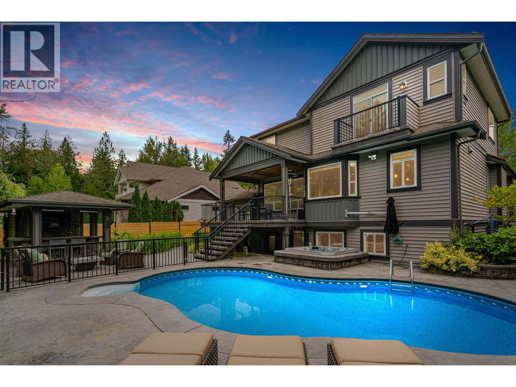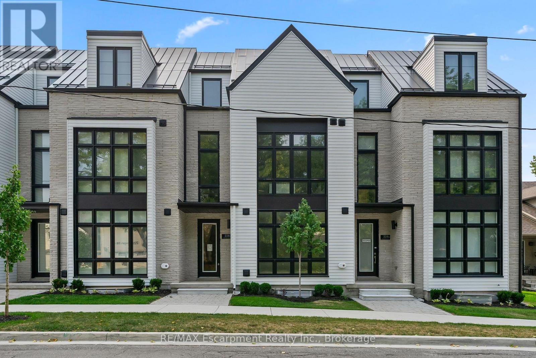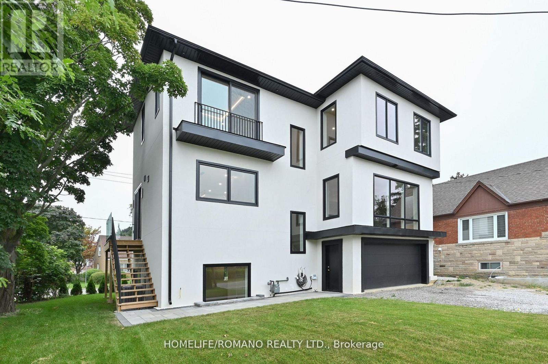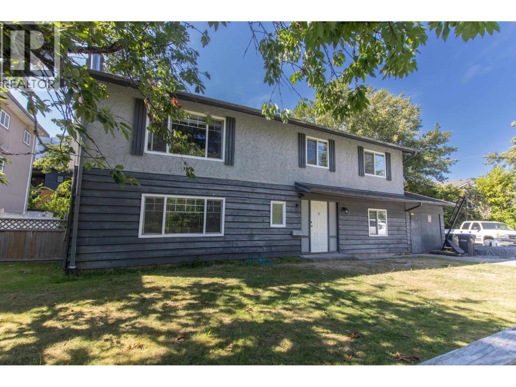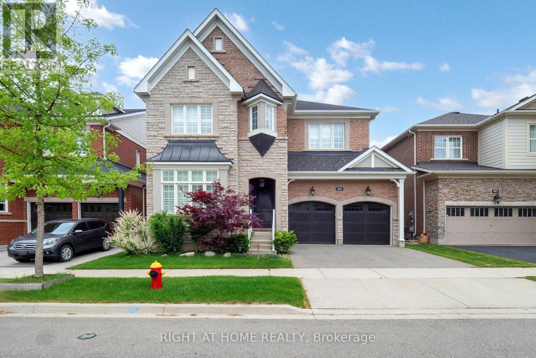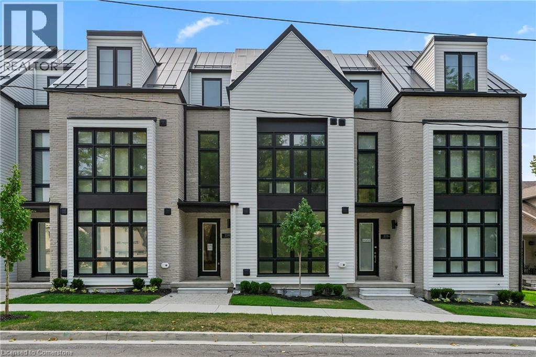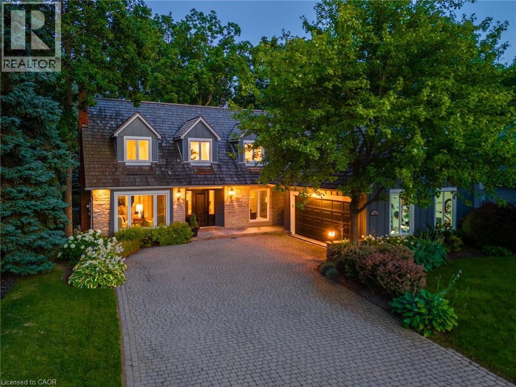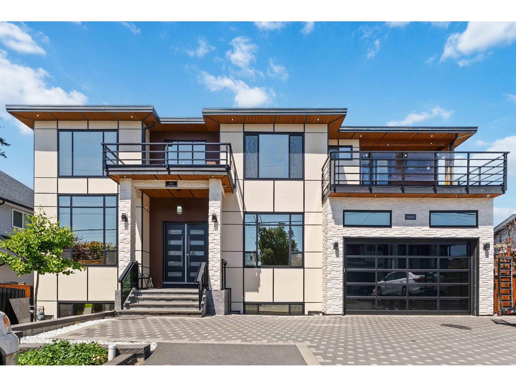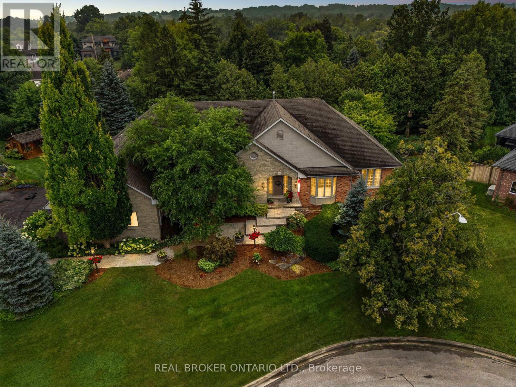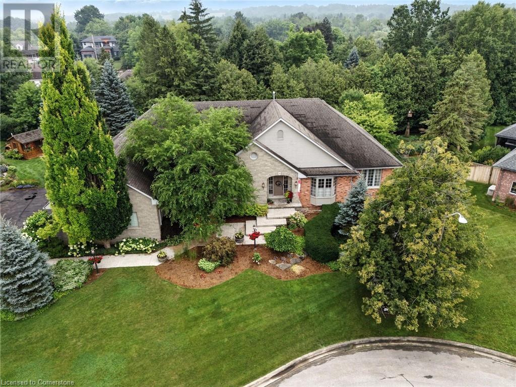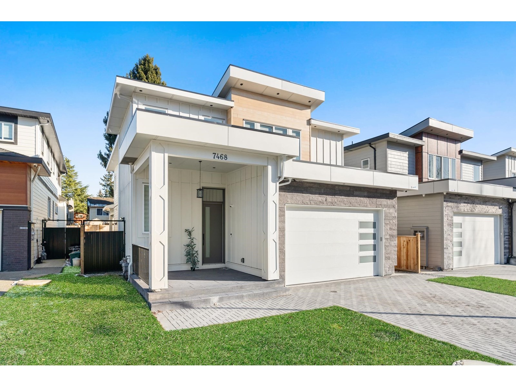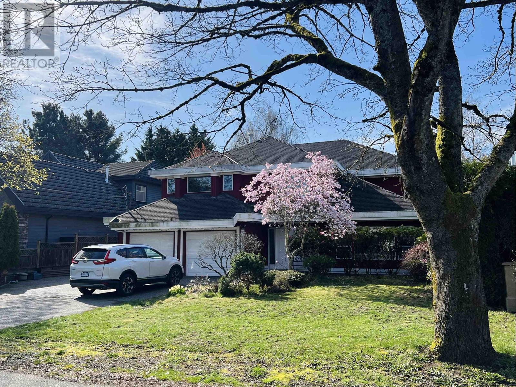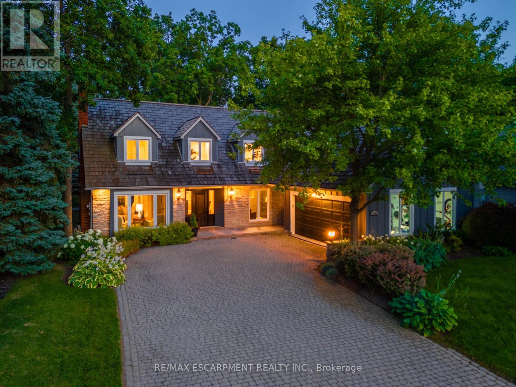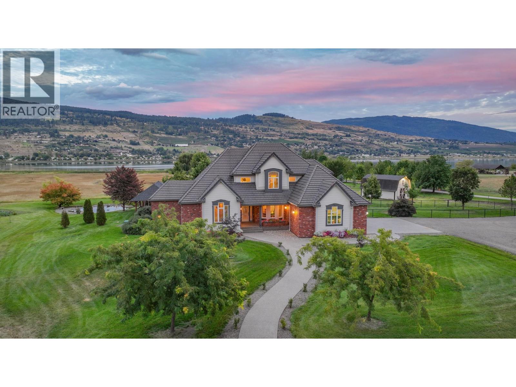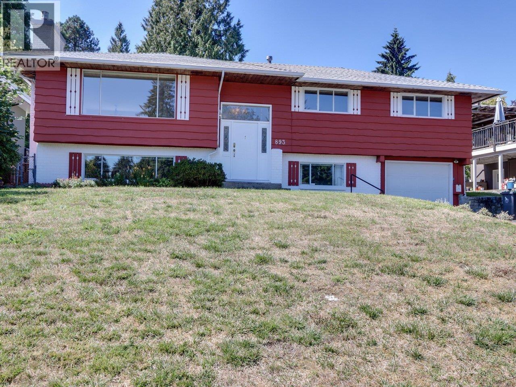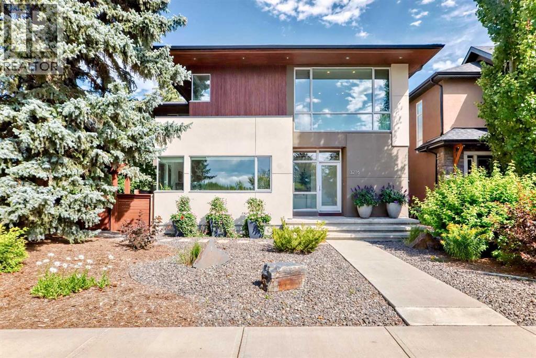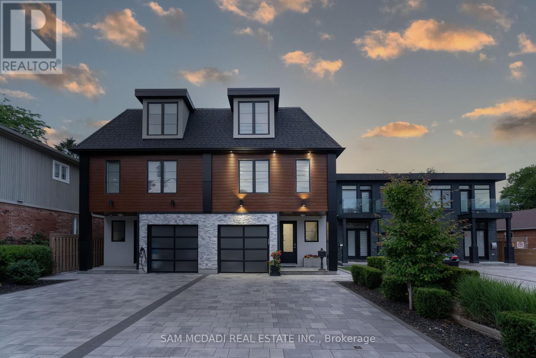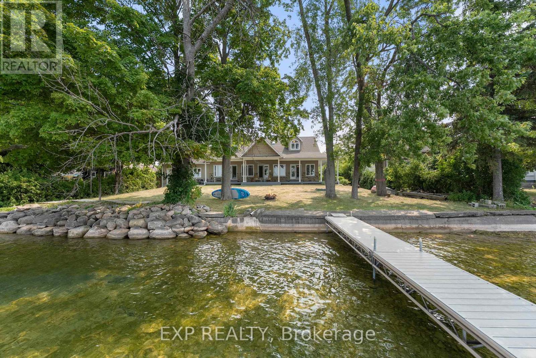11369 241a Street
Maple Ridge, British Columbia
Where family memories meet everyday luxury! Backing onto serene conservation land, this nearly 4,400 sqft semi-custom home is an entertainer´s dream, offering connection, comfort, and thoughtful design. With four bedrooms upstairs, including a primary suite with walk-in closet, plus a fifth bedroom downstairs, everyone has space. A spacious gourmet kitchen anchors the main floor, perfect for family meals or hosting. Movie nights, homework nooks, and weekend pool parties, there´s room for it all. The heated saltwater-optional pool, safety fencing, wood-burning fire pit, and soundproof flex room make this home functional and fun. Recent upgrades include a fully permitted flex space addition, automated pool cleaner, and smart-home features. (id:60626)
Engel & Volkers Vancouver
2282 Sovereign Street
Oakville, Ontario
Experience refined lakeside living in this brand new executive townhome by Sunfield Homes, ideally located in the heart of Bronte - just a short stroll to Bronte Harbour, the shores of Lake Ontario, charming retail shops, restaurants, transit, and the lively annual Bronte festivals. Offering approximately 3,529 square feet of thoughtfully finished space, including a 770 sq. ft. finished basement, this residence is the perfect blend of luxury and convenience, complete with a private elevator servicing all levels. Designed with exceptional attention to detail, this beautifully designed home has over $165,880 of upgrades. The home features stone countertops, wide-plank engineered oak flooring, 24" x 24" porcelain tiles, and smooth ceilings with pot lights throughout. The heart of the home is a stunning kitchen with upgraded stone countertops, an oversized island with breakfast bar, and five built-in appliances, ideal for both daily living and entertaining. A custom oak staircase with sleek metal pickets adds architectural interest, while soaring 10-foot ceilings on the main living level and 9-foot ceilings on the other floors create a bright, airy atmosphere. Enjoy seamless indoor-outdoor living with a spacious 312 sq. ft. partially covered terrace, perfect for relaxing or hosting guests. The finished basement provides additional versatile living space and the ground floor includes direct access from the garage into the home for added convenience. This move-in ready townhome offers a sophisticated lifestyle in a vibrant, walkable community - don't miss your chance to make it yours. (id:60626)
RE/MAX Escarpment Realty Inc.
RE/MAX Escarpment Realty Inc
19 King High Avenue
Toronto, Ontario
Welcome to this stunning masterfully crafted custom home featuring a rare 60 foot frontage with 3,000 Sqft living space, 2-car garage and ample parking. This exquisite residence features soaring ceilings, wide-plank oak floors, large windows and high end finishes throughout. Chefs dream custom kitchen features top of the line appliances and island with sinterstone countertops and backsplash.This smart home is constructed with insulated concrete forms (ICF) for energy efficiency, durability and comfort. Four well appointed bedrooms and double height ceiling main floor office offer functionality and comfort. The Above ground lower level basement boasts 14 foot ceilings and features a nanny ensuite or extra guest bedroom with ensuite and walk in closet. Enjoy effortless access to Highway 401 and transit, and proximity to Avenue Rd making your daily commute a breeze. Indulge in world-class shopping at Yorkdale Mall or stock up on essentials at Costco, both just minutes away. Restaurants, cafes, shops, and retail services are all within walking distance. With excellent schools nearby and superb walkability, this low-maintenance dream home is perfect for families and professionals alike. Don't miss your chance to own this luxurious sanctuary in one of Toronto's most sought-after neighborhoods! (id:60626)
Homelife/romano Realty Ltd.
38069 Fifth Avenue
Squamish, British Columbia
Excellent family home at the end of Fifth Ave offering a treed large lot with laneway access, spacious two level living and extra space for your family to grow and enjoy all the amazing perks of Squamish. Walk to Downtown, Feather Park, schools - Preschools, kindergarten, elementary and Secondary all within this homes vicinity. Hop on your bike and experience the best biking and hiking trails nature can offer. Great holding property with excellent future development potential - over 100ft frontage and depth lot. Carriage home/ duplex potential with existing laneway access - subject to distract approval. East/West exposure with great light excellent for gardeners, family and pets to enjoy the huge yard at front and rear! Generational family home ready for its new owners. (id:60626)
Royal LePage Black Tusk Realty
421 Ginger Gate N
Oakville, Ontario
Welcome to your dream home in the heart of Rural Oakville, a truly exceptional 45-ft detached residence offering 3,556 sq ft of refined luxury on a quiet, family-friendly street in a well-established neighborhood. Thoughtfully designed and impeccably finished, this home features 4 generously sized bedrooms, 4.5 modern bathrooms, and over $200,000 in premium upgrades that enhance both style and function. Soaring 10-ft ceilings on the main floor and 9-ft ceilings on the second create a bright and open atmosphere, complemented by smooth ceilings, upgraded 8-ft doors, elegant pot lights, and designer light fixtures throughout. At the heart of the home is a gourmet chefs kitchen straight from the builders model complete with high-end built-in appliances, stylish cabinetry, and premium finishes, making it perfect for both everyday living and entertaining. The family room is a warm and inviting space featuring a beautifully designed fireplace and stunning waffle ceiling detail. Upstairs, the expansive primary suite offers a tranquil retreat with a luxurious 5-piece ensuite bath and spacious his & hers walk-in closets. Three additional bedrooms each have access to full bathrooms, along with a large upper-level loft and convenient second-floor laundry room for added functionality. Outside, you'll enjoy being just moments from parks, top-rated schools, shopping centers, and all the amenities Oakville has to offer. This is more than just a home. Its a lifestyle of comfort, elegance, and convenience. (id:60626)
Right At Home Realty
2282 Sovereign Street
Oakville, Ontario
Experience refined lakeside living in this brand new executive townhome by Sunfield Homes, ideally located in the heart of Bronte—just a short stroll to Bronte Harbour, the shores of Lake Ontario, charming retail shops, restaurants, transit, and the lively annual Bronte festivals. Offering approximately 3,529 square feet of thoughtfully finished space, including a 770 sq. ft. finished basement, this residence is the perfect blend of luxury and convenience, complete with a private elevator servicing all levels. Designed with exceptional attention to detail, this beautifully designed home has over $80,000 of upgrades. The home features stone countertops, wide-plank engineered oak flooring, 24 x 24 porcelain tiles, and smooth ceilings with pot lights throughout. The heart of the home is a stunning kitchen with upgraded stone countertops, an oversized island with breakfast bar, and five built-in appliances, ideal for both daily living and entertaining. A custom oak staircase with sleek metal pickets adds architectural interest, while soaring 10-foot ceilings on the main living level and 9-foot ceilings on the other floors create a bright, airy atmosphere. Enjoy seamless indoor-outdoor living with a spacious 312 sq. ft. partially covered terrace, perfect for relaxing or hosting guests. The finished basement provides additional versatile living space and the ground floor includes direct access from the garage into the home for added convenience. This move-in ready townhome offers a sophisticated lifestyle in a vibrant, walkable community—don’t miss your chance to make it yours. (id:60626)
RE/MAX Escarpment Realty Inc.
1372 Division Road E
Severn, Ontario
INDULGE IN LUXURY ON 2.1 ACRES WITH BREATHTAKING VIEWS, SHARED OWNERSHIP OF AN ADDITIONAL 32 ACRES, & A MAN-MADE LAKE!! Enter a realm of unrivalled elegance and awe-inspiring beauty! This jaw-dropping executive bungalow, set on 2.1 private acres, offers an extraordinary lifestyle with shared ownership of a human-made lake and 32 surrounding acres. The lake is perfect for swimming, stand-up paddleboarding, kayaking, winter hockey, or skating while stocked with smallmouth bass. Just moments from Simcoe County Forest trails, snowmobile trails, skiing, and outdoor adventures are at your doorstep. The curb appeal is simply unmatched, from the striking stone and board-and-batten exterior to the lofty peaked rooflines. Inside, nearly 4,600 finished square feet of open-concept living space showcases expansive lake views through large windows, highlighted by exquisite Brazilian cherry flooring and elegant tray ceilings with pot lights. The heart of this home is the high-end chef's kitchen, with granite countertops, top-tier appliances, an abundance of cabinetry, and a large island with seating. The spacious primary bedroom features a private deck, a walk-in closet, and a luxurious 5-piece ensuite. The custom, one-of-a-kind wrought-iron staircase gracefully leads to the walkout basement, where you'll find radiant heated floors, a spacious rec room with a bar area, three bedrooms, an indoor spa/hot tub room, and a full bathroom. Step into the 3-season Muskoka room for the ultimate in relaxation and entertaining. A triple car insulated and heated garage with high ceilings, a circular driveway with ample parking, and significant updates like newer shingles, A/C, and a boiler hot water tank for radiant heat make this a truly exceptional property. Live the life you've always dreamed of in a home that has it all! (id:60626)
RE/MAX Hallmark Peggy Hill Group Realty
1353 Hazelton Boulevard
Burlington, Ontario
Muskoka in the City. You found your home meant for active outdoor living! Discover your dream home in Burlington’s elite Tyandaga Highlands, known for nature, hiking trails, and golf. Set on a premium street and backing onto a PRIVATE forested ravine, this home offers over 5,500 sq ft of finished living space, timeless elegance, architectural interest, and an ideal floor plan designed for modern living. The main floor welcomes you with a grand foyer, soaring 16-plus-foot ceilings, and sleek hardwoods. Generous principal rooms offer both comfort and functionality, including a main floor office, 4 spacious bedrooms, and 4 baths. The heart of the home is the open concept gourmet kitchen complete with upgraded lit cabinetry, high-end appliances, custom walk-in pantry with standup freezer, upgraded millwork, and stunning Muskoka-like views of the forested ravine. The open-concept layout seamlessly connects the kitchen to the dining and living areas, creating the perfect space to entertain family and friends. Upstairs, the luxurious primary suite features a spa-like ensuite and his and her walk-in closets, while the additional bedrooms offer plenty of space for family or guests. The finished lower level with walkout adds incredible versatility, offering a gym, media room, games area, and future in-law/nanny setup. Enjoy sun and forest-drenched privacy from your maintenance-free deck (2025) overlooking a tranquil, tree-lined ravine, perfect for morning coffee, hosting a barbeque, or simply unwinding after a long day. Professionally landscaped with outstanding curb appeal, this home offers peace and privacy while being minutes from top schools, golf, the Bruce Trail, shops, and highways. The best of both worlds, this home offers serene natural surroundings with urban convenience. A rare opportunity to enjoy beautiful city and lake views, the Bruce Trail, rich green space, and a selection of top-tier golf courses! (id:60626)
RE/MAX Escarpment Realty Inc.
1372 Division Road East
Severn, Ontario
INDULGE IN LUXURY ON 2.1 ACRES WITH BREATHTAKING VIEWS, SHARED OWNERSHIP OF AN ADDITIONAL 32 ACRES, & A MAN-MADE LAKE!! Enter a realm of unrivalled elegance and awe-inspiring beauty! This jaw-dropping executive bungalow, set on 2.1 private acres, offers an extraordinary lifestyle with shared ownership of a human-made lake and 32 surrounding acres. The lake is perfect for swimming, stand-up paddleboarding, kayaking, winter hockey, or skating while stocked with smallmouth bass. Just moments from Simcoe County Forest trails, snowmobile trails, skiing, and outdoor adventures are at your doorstep. The curb appeal is simply unmatched, from the striking stone and board-and-batten exterior to the lofty peaked rooflines. Inside, nearly 4,600 finished square feet of open-concept living space showcases expansive lake views through large windows, highlighted by exquisite Brazilian cherry flooring and elegant tray ceilings with pot lights. The heart of this home is the high-end chef's kitchen, with granite countertops, top-tier appliances, an abundance of cabinetry, and a large island with seating. The spacious primary bedroom features a private deck, a walk-in closet, and a luxurious 5-piece ensuite. The custom, one-of-a-kind wrought-iron staircase gracefully leads to the walkout basement, where you'll find radiant heated floors, a spacious rec room with a bar area, three bedrooms, an indoor spa/hot tub room, and a full bathroom. Step into the 3-season Muskoka room for the ultimate in relaxation and entertaining. A triple car insulated and heated garage with high ceilings, a circular driveway with ample parking, and significant updates like newer shingles, A/C, and a boiler hot water tank for radiant heat make this a truly exceptional property. Live the life you've always dreamed of in a home that has it all! (id:60626)
RE/MAX Hallmark Peggy Hill Group Realty Brokerage
32235 Pineview Avenue
Abbotsford, British Columbia
Open House Sun, August 24th : 2pm to 4pm. Send your clients full cooperation! BEST LOCATION! In 2020, Built A unique Custom Home in the prestigious neighborhood of WEST ABBY. A magnificent 9-be/9Bath family home sits on a huge 7350 sqft lot, with LANE ACCESS. As you enter, feel the radiant heat from the tiled floor throughout the main floor and bathrooms. The kitchen & work kitchen are exquisite with real marble c/t's, a Wolf gas range stove, and s/s appliances. Upstairs we have 4 bedrooms, all with AC. 2 bedrooms LEGAL SUITES plus the basement has another 1 bedroom suite as well as a huge media room with a bar! 10 Parking spots: 2 inside garage & 6 on driveway & back lane. Location is quiet and in a private, close to schools & shopping. (id:60626)
Planet Group Realty Inc.
31 Cullum Drive
Hamilton, Ontario
Welcome home to this impeccably maintained executive residence in one of Carlisles most prestigious court locations. Offering almost 6,500 sq. ft. of beautifully finished living space, this home is designed for both grand entertaining and comfortable everyday living. A sweeping curved staircase greets you in the front foyer, leading to a warm and inviting layout. A distinguished office with custom wood built-ins and French doors creates the perfect work-from-home retreat. The sun-filled family room with large windows and cozy fireplace and built-ins, flows into a well-appointed eat- in kitchen with island and built-in appliances, walk-in pantry, and pocket doors for privacy when desired. A walk-out to the deck invites you to enjoy serene garden views. Dining room with coffered ceilings and the elegant living room perfect for a night cap after dinner! main floor primary suite is a private retreat with its own balcony for morning coffee, a spa-worthy ensuite, and an oversized walk-in closet. A second bedroom and full bath complete the main level. Upstairs, two generous bedrooms share a skylit Jack & Jill 5-piece bath, offering an airy, welcoming feel. The walk-out lower level is a true entertainers dream, featuring a massive party room with wet bar, enough room for billiards, shuffleboard, foosball, and multiple lounging areas. Large windows and direct backyard access make this space bright and inviting. A gym and/or hobby room, 3 piece bathroom, and ample storage. Set on a beautifully landscaped lot with back deck with fire pit and views of lovely gardens. Also has a heated 3-car garage, and parking for 10+, this exceptional property blends space, elegance, and a coveted Carlisle location. (id:60626)
Real Broker Ontario Ltd.
31 Cullum Drive
Carlisle, Ontario
Welcome home to this impeccably maintained executive residence in one of Carlisle’s most prestigious court locations. Offering almost 6,500 sq. ft. of beautifully finished living space, this home is designed for both grand entertaining and comfortable everyday living. A sweeping curved staircase greets you in the front foyer, leading to a warm and inviting layout. A distinguished office with custom wood built-ins and French doors creates the perfect work-from-home retreat. The sun-filled family room with large windows and cozy fireplace and built-ins, flows into a well-appointed eat- in kitchen with island and built-in appliances, walk-in pantry, and pocket doors for privacy when desired. A walk-out to the deck invites you to enjoy serene garden views. Dining room with coffered ceilings and the elegant living room perfect for a night cap after dinner! main floor primary suite is a private retreat with its own balcony for morning coffee, a spa-worthy ensuite, and an oversized walk-in closet. A second bedroom and full bath complete the main level. Upstairs, two generous bedrooms share a skylit Jack & Jill 5-piece bath, offering an airy, welcoming feel. The walk-out lower level is a true entertainer’s dream, featuring a massive party room with wet bar, enough room for billiards, shuffleboard, foosball, and multiple lounging areas. Large windows and direct backyard access make this space bright and inviting. A gym and/or hobby room, 3 piece bathroom, and ample storage. Set on a beautifully landscaped lot with back deck with fire pit and views of lovely gardens. Also has a heated 3-car garage, and parking for 10+, this exceptional property blends space, elegance, and a coveted Carlisle location. (id:60626)
Real Broker Ontario Ltd.
7464 115 Street
Delta, British Columbia
Custom-Built Home in North Delta - Room for the Whole Family! Sitting on a 6,635 SQFT lot, this 4,327 SQFT home has the space and layout today's families need. You'll find 8 bedrooms and 8 bathrooms, with a bright open-concept main floor that includes spacious living and dining areas, a sleek kitchen with a separate wok kitchen, and a versatile bedroom that's perfect for guests or extended family. Upstairs offers 4 generously sized bedrooms, including a stunning primary suite with a spa-like ensuite and walk-in closet. Downstairs features a 2-bedroom legal suite for extra income, plus a rec room and wet bar for your own use. Radiant heating, A/C, double garage, and a private backyard complete the package. OPEN HOUSE SUN (2-4PM). (id:60626)
Royal LePage Global Force Realty
8771 Bairdmore Crescent
Richmond, British Columbia
Gorgeous 5-bedrooms home in desirable Seafair area . Boasts 3,555 SF of living space on a North-South facing 7,920 SF lot. Well-maintained house with fresh paint in first floor. Perfect for family living and investment. School catchment Gilmore Elementary, Boyd Secondary and McMath Secondary. Close to Quilchena golf and country club, No.1 safeway shopping plaza, TerraNova Park. (id:60626)
Lehomes Realty Premier
1353 Hazelton Boulevard
Burlington, Ontario
Muskoka in the City. You found your home meant for active outdoor living! Discover your dream home in Burlington's elite Tyandaga Highlands, known for nature, hiking trails, and golf. Set on a premium street and backing onto a PRIVATE forested ravine, this home offers over 5,500 sq ft of finished living space, timeless elegance, architectural interest, and an ideal floor plan designed for modern living. The main floor welcomes you with a grand foyer, soaring 16-plus-foot ceilings, and sleek hardwoods. Generous principal rooms offer both comfort and functionality, including a main floor office, 4 spacious bedrooms, and 4 baths. The heart of the home is the open concept gourmet kitchen complete with upgraded lit cabinetry, high-end appliances, custom walk-in pantry with standup freezer, upgraded millwork, and stunning Muskoka-like views of the forested ravine. The open-concept layout seamlessly connects the kitchen to the dining and living areas, creating the perfect space to entertain family and friends. Upstairs, the luxurious primary suite features a spa-like ensuite and his and her walk-in closets, while the additional bedrooms offer plenty of space for family or guests. The finished lower level with walkout adds incredible versatility, offering a gym, media room, games area, and future in-law/nanny setup. Enjoy sun and forest-drenched privacy from your maintenance-free deck (2025) overlooking a tranquil, tree-lined ravine, perfect for morning coffee, hosting a barbeque, or simply unwinding after a long day. Professionally landscaped with outstanding curb appeal, this home offers peace and privacy while being minutes from top schools, golf, the Bruce Trail, shops, and highways. The best of both worlds, this home offers serene natural surroundings with urban convenience. A rare opportunity to enjoy beautiful city and lake views, the Bruce Trail, rich green space, and a selection of top-tier golf courses! (id:60626)
RE/MAX Escarpment Realty Inc.
8163 Old Kamloops Road
Vernon, British Columbia
LAKEFRONT LUXURY ON SWAN LAKE — Experience an extraordinary blend of elegance, comfort, and natural beauty on 11.87 acres of pristine waterfront, just 5 minutes from Vernon with effortless Hwy 97 access. This 5000+ sq. ft., 5-bedroom, 4.5-bath estate was built and recently upgraded for refined living. State-of-the-art systems include a new heat pump & air handler, electric furnace, dual hot water tanks, sump pump with updated electrical, recirculating pump, humidifier, 200 AMP service, and 100 AMP in the boat house, plenty of power hear for future development. Lush, irrigated grounds with new drip lines create a picturesque setting for your private oasis. Entertain beneath a vaulted cedar roof, relax under a newly built pergola, or unwind in the Hydro Pool hot tub and take in the country views. Elegant interiors feature soaring coffered ceilings, custom millwork, and a dramatic vaulted wood-beamed family room. The gourmet kitchen boasts new appliances a large island offering plenty of prep space. The bright windows allow the natural light to flood the area while French doors lead you out to the manicured outdoor spaces. The second floor boasts 3 bedrooms, one with an ensuite and the other share a jack and Jill bathroom. With suite potential in the massive lower level and zoning for a carriage house, this property offers unmatched versatility. Live where luxury meets the lake—every day feels like a retreat. (id:60626)
Real Broker B.c. Ltd
1552 W 66th Avenue
Vancouver, British Columbia
Brand new 1/2 duplex in the S.W. Marine area Vancouver!. This 1500+ sqft 5 bedrooms & 4 bathrooms family residence offers a bright open concept main floor with a 2 bedrooms suite at the basement could be great mortgage helper. Great man craft. Features S/S appliance, hard wood cabinet, flooring, HRV, A/C, Radiant heating, security system. The covered deck off the kitchen is great for entertaining and BBQ's. 1 parking spaces with EV charge roughed in. Located close to shopping and public transportation. Walking distance to schools and parks! School catchment: McKechnie Elementary & Magee Secondary. A must see. Open house on 24th (Sun) 2-4 pm. (id:60626)
Royal Pacific Realty Corp.
893 Huntingdon Crescent
North Vancouver, British Columbia
Welcome to Huntingdon Crescent in Sherwood Park - a place where memories are made. This solid 1965 family home has been lovingly updated over the years and offers nearly 2,400 sq.ft. of comfortable living across two levels. Featuring 5 bedrooms (3 up) and 2 bathrooms, it´s the perfect layout for growing families. Enjoy a sunny west-facing backyard with plenty of space for kids to play and your own vegetable garden to thrive. With a park right across the street, outdoor fun is always just steps away. The convenient East Seymour location puts you close to schools, shopping, and endless outdoor recreation. Ask your REALTOR® to book your private viewing today! OPEN HOUSE Saturday August 23rd from 2:30-4:00pm. (id:60626)
Sutton Group-West Coast Realty
20 View Point Circle
Halton Hills, Ontario
Welcome to 20 View Point Circle, where every inch is designed for entertaining and everyday family life. This show-stopper sits on a quiet, kid-friendly cul-de-sac in Georgetown, with parks and top-rated schools just a short walk away. The real showpiece? The backyard. Professionally landscaped with an inground pool, stamped concrete patio, and lush gardensits a private retreat built for hosting and relaxing. And with a full walk-out lower level, you get true indoor-outdoor living that flows seamlessly for pool parties, BBQs, or laid-back evenings.Inside, the chefs kitchen was made to gather infeaturing a rare peninsula island with bar seating, stone counters, 6-burner gas range, beverage fridge, and sleek white cabinetry. The open-concept family room is warm and welcoming with custom built-ins and a stone surround fireplace. A main floor office, formal dining room, and hardwood floors throughout add comfort and style. Upstairs, the primary suite delivers a touch of luxury with a spa-inspired ensuite and a dream-worthy walk-in closet for any fashion lover. Bedrooms 2 and 3 are connected by a stylish jack-and-jill bath, and a bonus upper office/library and laundry add everyday convenience.The fully finished walk-out basement is all about lifestylewith a dedicated theatre room for movie nights, a custom bar area perfect for hosting, a 3-piece bath, and an additional bedroom ideal for guests, in-laws, or a teen retreat. This is more than a homeits where memories are made. (id:60626)
Royal LePage Meadowtowne Realty
1720 12 Avenue Nw
Calgary, Alberta
This nearly 1/4-acre inner-city property is conveniently located within walking distance to amenities. It provides quick access to CWC, Foothills Hospital, downtown, the U of C, and the mountains, making it ideal for executives, professionals, and families to raise an active family. The current owners have countless memories from their 23 years of living here. Now, it’s your turn to enjoy this one-of-a-kind home in a desirable community. The home offers over 4,000 sq ft of living space, city and mountain views, 75’ frontage, and a spacious backyard—ideal for living, entertaining, and storing your toys. Over $1m in renovations transformed the space into a beautiful, functional home, preserving its charm and history. Well priced and significantly less than a new home on similar land, you can move in immediately, personalize, build larger later, or hold as a solid investment in a growing inner-city community. The home has a large triple tandem garage w/ an over-height ceiling, fitting up to three 4,091 kg car lifts for parking, hobbies, or collections. There’s a double-parking pad off the laneway and ample street parking. We invite you to find a home in this area w/ more parking or outdoor space—a 750-sq ft south-facing deck, big backyard w/ decks, hot tub, drought-tolerant garden, 1,000-litre rain barrel, dog run option, and two levels, offering plenty of sunshine and room for trampolines or parties. The low-maintenance xeriscaped front yard requires no watering. Inside, many gems have been created by experts. Architect Richard Davignon designed the curb appeal, added the studio, the large garage, the south deck, energy-efficient multi-zone heating, upgraded insulation, and a 50+ year blue metal roof. William Blake Homes built out the primary suite, featuring 12ft vaulted ceilings, a large closet, a sunroom, a private balcony w/ city and mountain views, and a luxurious 5-piece ensuite w/ a heated towel rack and heated floors, including in the shower. Marvel Kitchens f ocused on usability and entertainment, designing a kitchen w/ a massive quartz island (seating 6 in a ‘C’ shape for easy conversation), high-end appliances, and a breakfast bar. The open-concept main floor features large windows overlooking the south deck and the studio, w/ soaring 17ft ceilings, oversized windows, a gas fireplace, and access to the deck and landscaped backyard for seamless indoor-outdoor living and entertaining possibilities. Both upstairs and downstairs are separated by doors for privacy and sound separation—one of the few complaints of fully open-concept houses. The bedroom level features two large bedrooms w/ XL closets, a 5-piece bathroom, and a penthouse primary suite. The north lower level offers a family room, bedroom, kitchenette, 3-pc bath, & laundry/pantry—ideal for kids roughhousing, multigenerational living, students, nanny. The south lower level features a mudroom that connects to the 3-car garage, a fifth bedroom/gym/office, a den/workshop w/ a wine room, and a half-bath. (id:60626)
RE/MAX House Of Real Estate
3216 5 Street Nw
Calgary, Alberta
This custom-built Alloy Homes residence combines modern design, premium finishes, and rare west-facing views into Confederation Park. Open-riser staircases with glass walls and a skylight fill the home with light, while hardwood floors, heated tile, and hydronic basement heating add comfort and style.The chef’s kitchen features Viking and Miele appliances, Caesarstone countertops, custom wood cabinetry, a large island, and walk-in pantry. Expansive windows and French doors in the kitchen and dining room overlook the park and open to a terrace and deck. A double-sided fireplace connects the dining and living rooms, and the front office/library offers a quiet retreat with park views.Upstairs, the primary suite boasts floor-to-ceiling windows, dual closets, and a spa-like en suite with walk-in shower, double sinks, cedar sauna, and custom cabinetry. Two additional bedrooms with built-ins, a bright bonus room, and a large laundry room complete the level. The basement includes a media room with surround sound, fitness room, open recreation space, guest bedroom, and a stone-clad gas fireplace.Exterior and mechanical highlights include stucco with cedar accents (refinished 2025), triple-pane Lux windows, a landscaped yard with irrigation, poured concrete terrace and deck, and a heated triple garage with skylights and EV-ready wiring. The home is equipped with two high-efficiency furnaces, HRV, A/C, boiler, water softening and filtration, and a Crestron automation system with whole-home audio, automated lighting, upgraded Wi-Fi, and monitored security. (id:60626)
RE/MAX Real Estate (Mountain View)
949 Fresno Place
Coquitlam, British Columbia
Rarely available in Harbour Place! Backing onto greenbelt, this fully renovated 4 bed, 4 bath home offers 3,372 square ft of living on a 10,000+ square ft lot. The main boasts a gourmet kitchen w/dbl ovens, gas cooktop, and a massive island, opening to a family room w/accordion doors for seamless indoor-outdoor living. Kitchen + formal dining room lead to a sunlit solarium with forest views. Upstairs includes 3 spacious bedrooms, including a luxurious primary retreat w/walk-in closet + spa-inspired ensuite w/heated floors. The bright walkout basement offers suite potential, while the private, low-maintenance backyard is an entertainer´s oasis. Features include crown moulding, hardwood floors, pot lights, air conditioning and upgraded windows. A rare find in one of Coquitlam´s most coveted neighbourhoods! (id:60626)
Royal LePage Elite West
11a Maple Avenue N
Mississauga, Ontario
Welcome to 11A Maple Ave N , a one-of-a-kind semi-detached residence offering exceptional value in the prestigious Port Credit community. With over 3,500 square feet above grade, a private elevator, four levels finished to the nines, and an unparalleled cost per square foot, this is a rare offering you don't want to miss. This exquisite 4 bedroom 7 bath residence welcomes you w/ a plethora of sought after finishes including an open concept layout, soaring coffered ceilings, LED pot lights & sleek white oak hardwood flrs. The gourmet kitchen is a chef's delight designed w/ high-end appliances, porcelain counters that extends to the backsplash & ample storage space. It seamlessly flows into the dining area leading to your professionally landscaped backyard enhanced w/ a lg wooden deck & stone interlocking great for hosting intimate gatherings w/ family & friends. Ascend to the upper level adorned w/ a lg skylight & step into the primary suite offering a serene retreat w/ a 5pc ensuite & a lg walk-in closet. 3 more bedrooms can be found throughout the 2nd & 3rd levels w/ their own captivating design details including private ensuites & closets. Take the elevator to the spacious basement ft a 3pc bath, a lg rec room w/ pot lights & a gym - perfect for a home workout session! Adding to the allure, this home also fts a monitored security system for additional peace of mind. Embrace an unmatched living experience w/ close proximity to Port Credit's trendy restaurants, cafes, unique shops, waterfront trails, parks & a quick commute to Toronto via the GO train or the QEW. (id:60626)
Sam Mcdadi Real Estate Inc.
22 Blue Heron Drive
Georgina, Ontario
Welcome To A True Year-Round Retreat With Rare Western Exposure And 100 Feet Of Clear, Swimmable Shoreline. This Custom 2,963 Square Foot (Per Mpac) Cape Cod Style Bungaloft Sits On A Double Width Lot And Captures Uninterrupted Sunset Views From Nearly Every Room, Thanks To Oversized Bay Windows And Sliding Doors That Line The Lake-Facing Side. The Main Floor Features A Chefs Kitchen With A WOLF Gas Range, Wall Oven And A Massive Island, All Open To A Bright Living Space With Gas Fireplace. The Primary Suite Includes A 5-Piece Ensuite, Lake Views And Direct Access To The Covered Rear Deck. Upstairs Offers Two Vaulted-Ceiling Bedrooms And A Large 5-Piece Bath, Perfect For Guests Or Family. The Double Garage Includes A Rare Drive-Through Bay For Launching Watercraft Directly From Your Property. Full-Home GENERAC Backup Generator, Wraparound Porch And Parking For 8+ Vehicles, Boats Or Rvs Complete The Package. Located Under An Hour From Toronto With Quick 404 Access And 30 Minutes To The GO, This Is A One-Of-A-Kind Waterfront Lifestyle Property Built For All-Season Enjoyment. (id:60626)
Exp Realty

