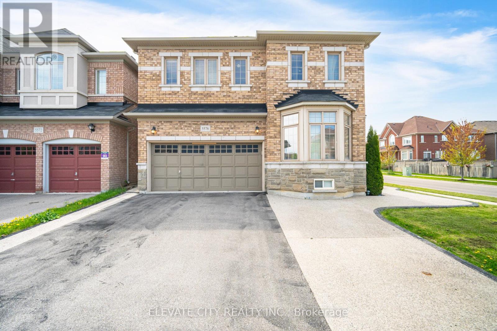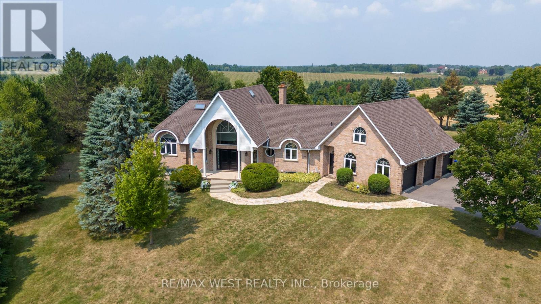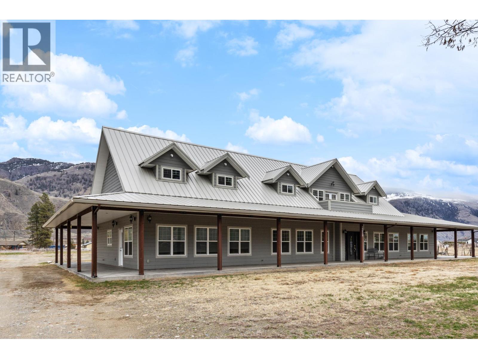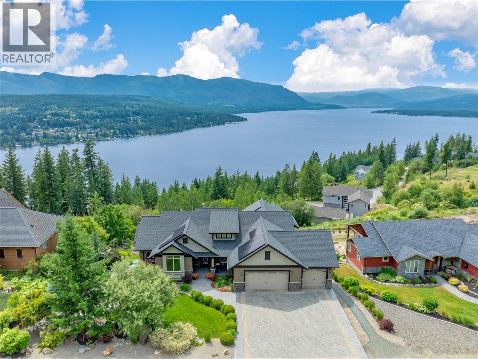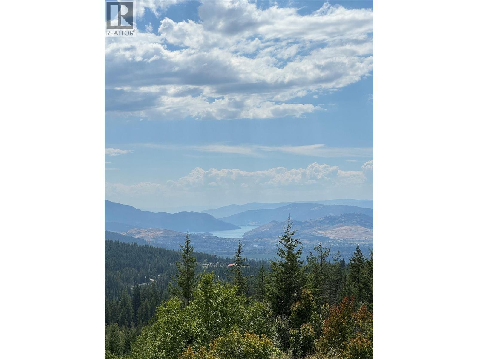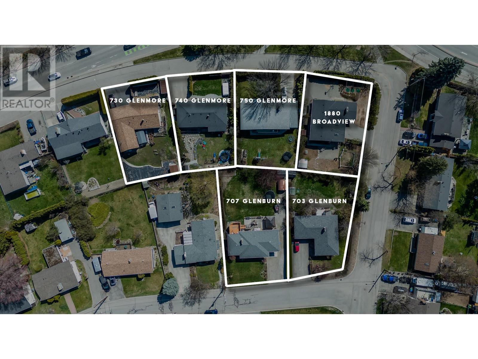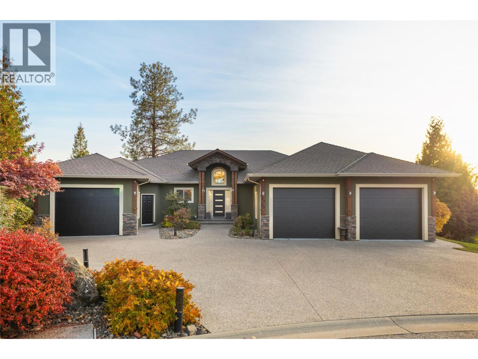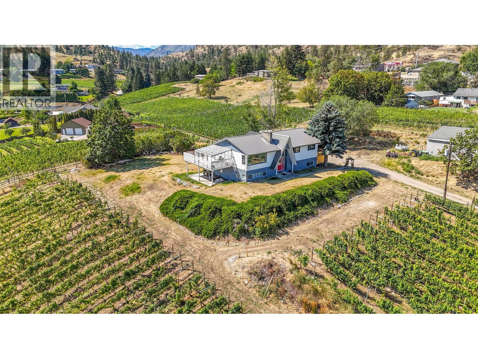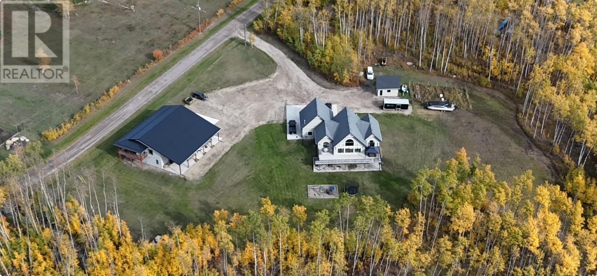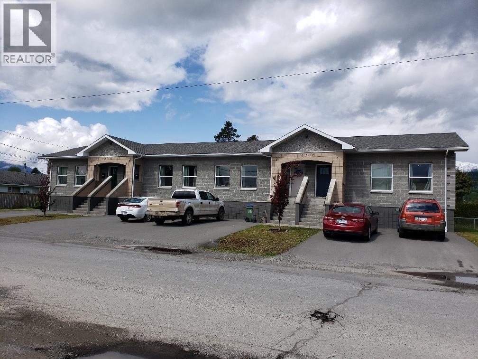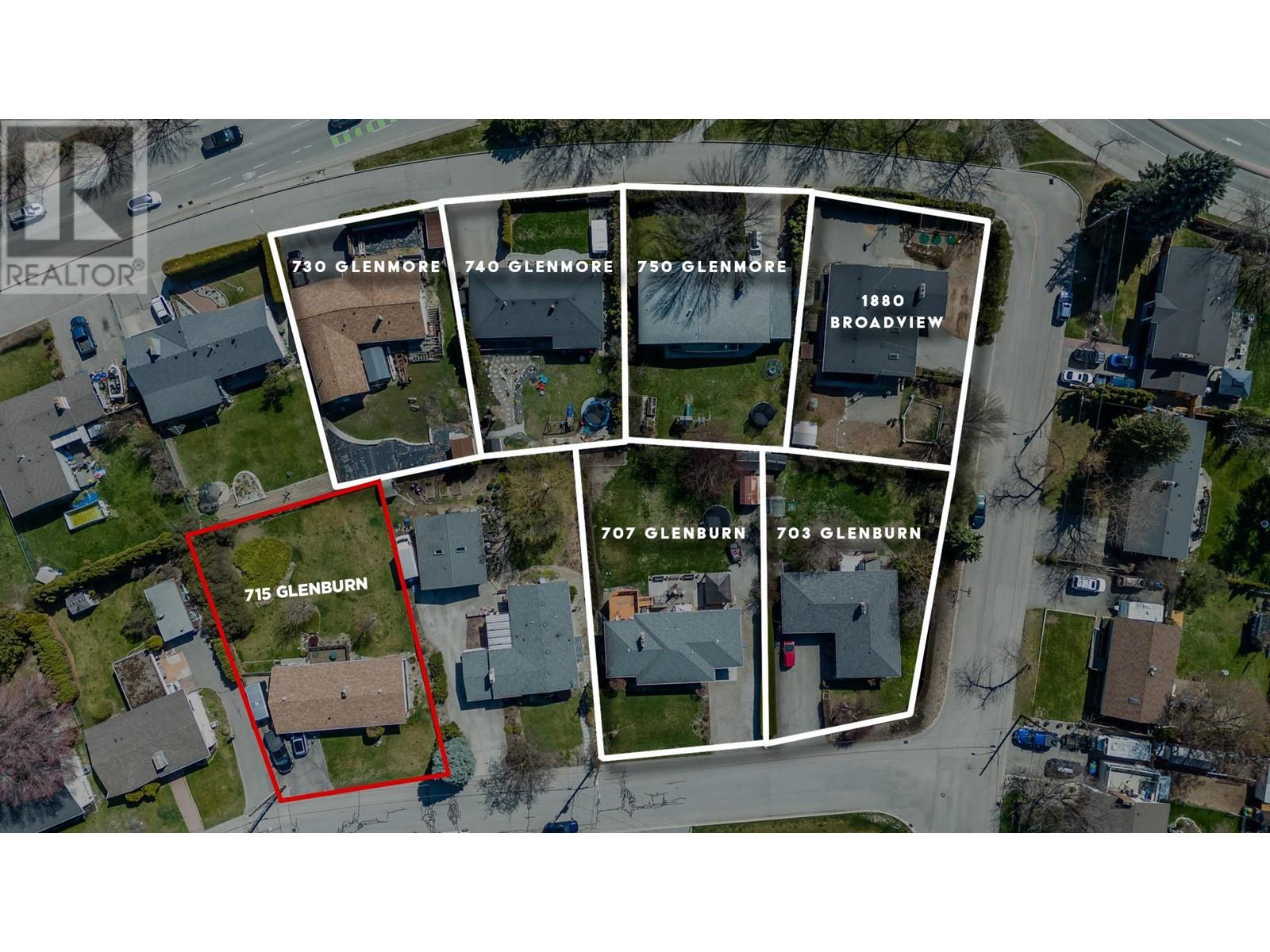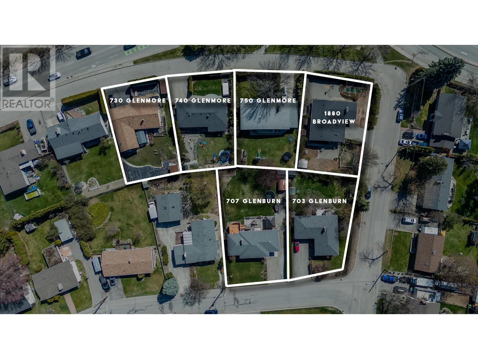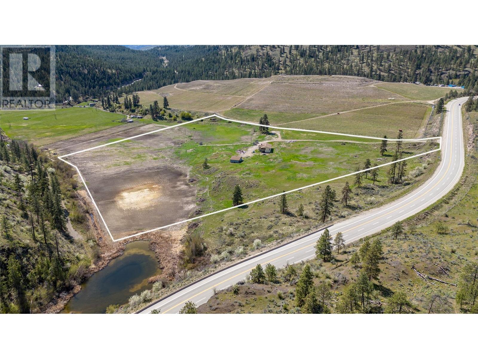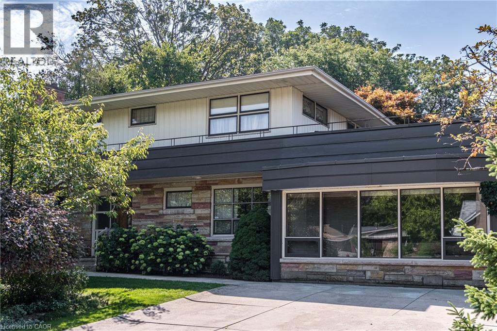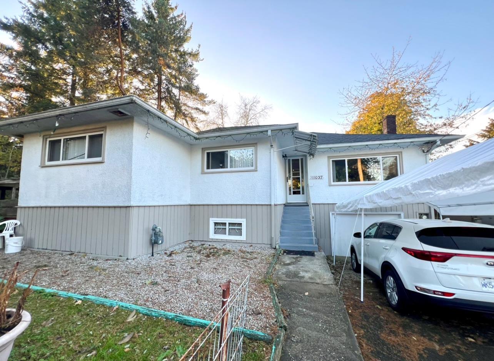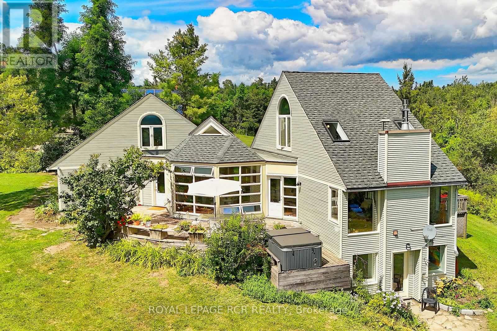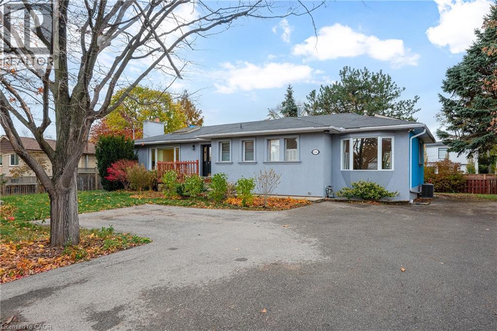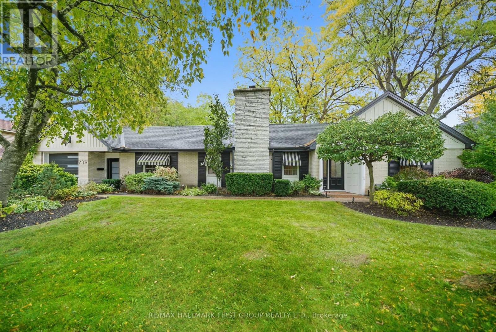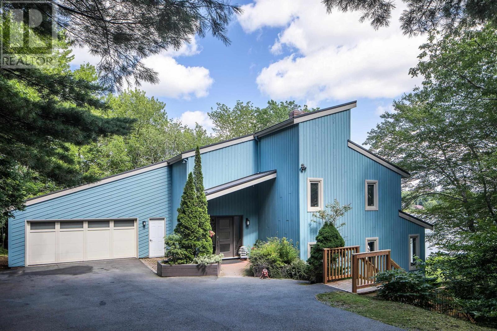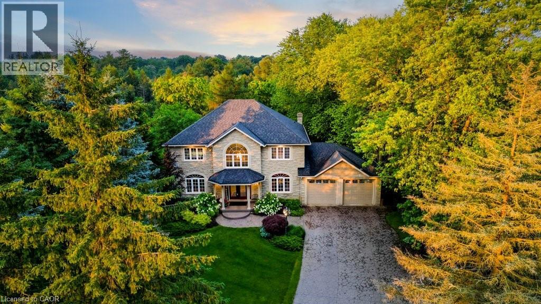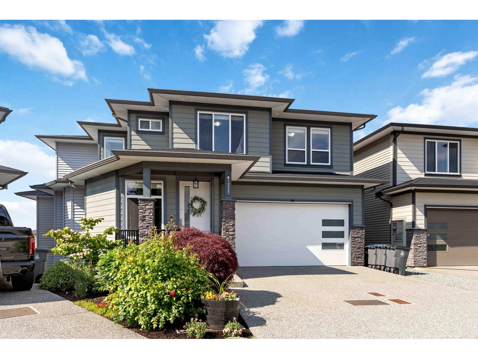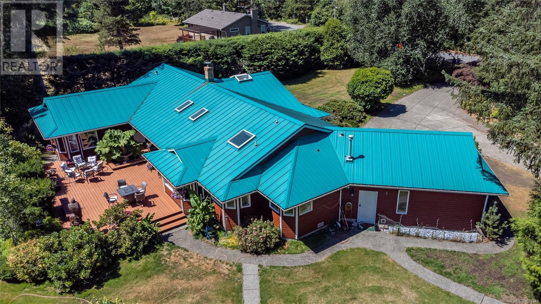5576 Ethan Drive
Mississauga, Ontario
A Beautifully Designed Corner Lot Home That Offers The Perfect Blend Of Luxury, Comfort, AndFunctionality. Situated In The Highly Sought-After Churchill Meadows Neighborhood OfMississauga, This Spacious 5-Bedroom, 4-Bathroom Home Is A True Gem. As You Step Inside,You'll Immediately Notice The Abundance Of Natural Light Streaming Through The Many Windows,Creating A Bright And Welcoming Atmosphere Throughout The Home. The Open-Concept Design MakesThis Home Perfect For Both Entertaining And Everyday Family Living. Each Of The FourGenerously Sized Bedrooms Is Equipped With Its Own Ensuite Or Semi-Ensuite Bathroom, ProvidingPrivacy And Convenience For Every Member Of The Family. The Homes Stunning Backyard Features AStamped Concrete Patio, Ideal For Outdoor Dining, Relaxation, Or Hosting Friends And Family.All 5 Appliances. (id:60626)
Elevate City Realty Inc.
7636 County 1 Road
Adjala-Tosorontio, Ontario
Luxurious private country retreat on 1.46 acres with breathtaking views. This executive 3+1 bedroom bungaloft offers approx. 2800 sq ft of beautifully finished living space, a 3-car garage, and a fully landscaped, fully fenced yard with an inground pool. Designed for todays lifestyle, this home offers the perfect blend of comfort and functionality with bright open-concept living areas, multiple walkouts, main floor laundry, and a detached studio that can serve as a poolside cabana, home office, or creative space. The fully finished walkout basement includes a rec room, home gym, additional bedroom and bathroom, ideal for in-law suite potential. Enjoy cozy evenings by the wood-burning fireplace and stove. With $$$ spent on recent upgrades and plenty of parking, this property is perfect for working, relaxing, entertaining, and making lasting family memories. A rare opportunity to own a luxurious country home that truly checks all the boxes while also only being minutes away from the hwy. (id:60626)
RE/MAX West Realty Inc.
2338 Hwy 3
Cawston, British Columbia
Nestled on 4.3 acres, this executive-style residence boasts 7 spacious bedrooms, and 11 bathrooms, ensuring ample space for family, guests, and entertaining. Featuring high-end appliances, open concept layout, natural light, and a spacious kitchen and dining area. The property also includes two separate suites, offering fantastic rental income potential, a future B&B business or ideal accommodations for visitors. Each suite is thoughtfully designed to provide privacy and comfort, complete with its own kitchen, laundry and living space. Car enthusiasts will appreciate the 3-car heated garage, plus an additional RV-sized bay, providing storage for vehicles, toys, and more. There is also foundation ready for additional dwellings or outbuildings, allowing you to expand and customize the property to suit your needs. Find the historic building at the entrance at the property that was once a bakery, potential business opportunity for a coffee shop or new bakery. The Cawston area is home to many local wineries, ciders, and a craft distillery, making it a haven for wine and spirit enthusiasts. Enjoy these wonderful establishments, along with many farm-to-table restaurants, orchards, and renowned vineyards, all within easy reach. All measurements are approximate and to be verified by the buyer. (id:60626)
Canada Flex Realty Group
3658 Mcbride Road
Blind Bay, British Columbia
3658 McBride Road, Blind Bay The view will take your breath away, and the features this home boasts will make your jaw drop. 4 beds plus Den, 2.5 bath custom home—built by Copper Island Fine Homes—sits on a prime lakeview, oversized 0.62-acre lot. Every bit of this home shows exceptional attention to detail, and its energy efficiency is ahead of its time: ICF foundation, solar array with Hydro direct credit, and an Energy Guide rating of 50 GJ/year. Home includes soundproofing between the upper and lower floors, with soundboard walls, lifetime warranty shingles, and a triple-car garage. A natural gas-plumbed backup generator powers the entire home. Enjoy ample space with hobby rooms, including an art studio with its own garden patio, an exercise room, a family room, and covered deck areas with infrared heaters. Outdoors, paver stones and stamped concrete patios reflect the quality craftsmanship and timeless design. The backyard feels like a private oasis, with local wildlife, a continuous running stream water feature, outdoor fire pit area, and raised garden beds. Landscaping is fully irrigated for low maintenance and enhanced with night lighting features throughout, which are great to enjoy from the private hot tub. Most recent upgrades include brand new hardwood flooring on main floor, entire exterior repainted. Please ask for the full feature sheet—there are too many details to list here. Don’t miss the 3D tour and video for the full experience of this incredible home! (id:60626)
Fair Realty (Sorrento)
7974 Silver Star Road
Vernon, British Columbia
40 ACRES in The Coveted BX Area with Breathtaking Views. Welcome to a rare opportunity in the heart of the highly sought-after BX area! This 40-acre parcel of land offers incredible potential, making it a perfect investment for developers, dream home builders, or those seeking the ultimate private escape. Unmatched Views – Take in stunning panoramic vistas of nature, mountain ranges, and even the shimmering waters of Kalamalka Lake. This is the kind of setting where every sunrise and sunset feels like a masterpiece. Nature Meets Convenience – Enjoy the peace and privacy of acreage living, all just 10 minutes to downtown Vernon and essential amenities. Family Friendly Location – BX Elementary School is conveniently located at the base of the hill, with school bus pickup conveniently at Wallace andSilver Star Road. This is an ideal setting for families looking for space to roam and room to grow. Four-Season Playground – Only 15 minutes toSilver Star Mountain Resort and Sovereign Lake Nordic Centre, where world-class skiing, snowboarding, snowshoeing, and Canada’s premier cross-country skiing and downhill/cross-country biking trails await. Embrace the Okanagan summer with nearby beaches, endless hiking, walking, and biking trails and of course, the amazing Okanagan Rail Trail. Whether you're looking to build your dream estate, or hold as a long-term investment—this is the acreage you've been waiting for. (id:60626)
Exp Realty (Kelowna)
750 Glenmore Drive
Kelowna, British Columbia
EXCITING DEVELOPMENT OPPORTUNITY! Prime corner location at Glenmore Drive and High Road offers a 1.4-acre land assembly opportunity. Potential for a 6-story residential building with ground-level commercial upon rezone to MF3 Zoning. Strategically positioned on a transit supportive corridor with easy access to downtown Kelowna, UBC Okanagan, and Kelowna International Airport. Walking distance to Knox Mountain and Kelowna Golf and Country Club. Stunning views of Knox Mountain and Dilworth Cliffs enhance its desirability. Must be acquired alongside other properties for comprehensive development. A premium prospect boasting accessibility to key amenities and promising returns. (id:60626)
Royal LePage Kelowna
3356 Merlot Court
West Kelowna, British Columbia
Looking for real space? A residence of this scale & flexibility is a rare find. With over 5,200 sq.ft., this home offers three bedrooms on the main level plus a fully self-contained one-bed in-law suite—also on the main level; with its own entrance & single garage. Ideal for multigenerational living or long-term guests. Set on a quiet cul-de-sac, the home welcomes you with a timeless exterior, level driveway & beautiful landscaping. Inside, the main floor is bright & inviting, offering vaulted ceilings, a wall of windows & warm stone fireplace anchoring the open-concept living & dining areas. The kitchen features rich wood cabinetry, granite counters & slate accents. Walk-out to a covered outdoor living space with room to lounge, dine & enjoy the surrounding greenery. The primary suite includes private deck access, a spacious walk-in closet & generous ensuite with a soaker tub & tiled shower. Two additional bedrooms complete the main level. Downstairs, the possibilities are endless—an expansive rec room, dedicated theatre zone, wet bar, fitness rooms & three more bedrooms create outstanding flexibility for families of all sizes. Storage is abundant. The main residence features a double garage, while the in-law suite enjoys its own single garage—three enclosed bays in total—plus plenty of on-site parking. The pool-sized yard offers room to grow, play or create your dream outdoor space. Minutes to schools, parks, shops & wineries, this is a rare opportunity to secure a large, versatile home in a quiet, family-friendly location. (id:60626)
RE/MAX Kelowna - Stone Sisters
15812 Logie Road
Summerland, British Columbia
6.35 acres of flat arable land currently offering a high density apple orchard with ambrosia and gala varieties. Property includes a home (currently rented for $1000 per month) a detached mobile home (currently rented for $750 per month) and additional equipment storage. A1 zoning allows many other uses. Neighbouring 3.65 acre property located at 9105 Jones Flat Road (MLS 10359901) is also for sale. (id:60626)
Parker Real Estate
140 Larch Avenue
Kaleden, British Columbia
This expansive 5-acre vineyard estate encompasses a primary residence adorned with 4 bedrooms and 3 bathrooms, an independent in-law suite complete with its own entrance and laundry facilities, and a charming 3-bedroom cottage. The main house, surrounded by picturesque vineyard panoramas, also boasts a generously sized deck accessible from the kitchen, ideally positioned to capture the southern and eastern sunlight, making it ideal for BBQs and basking in the Okanagan's radiant sun. Have you been dreaming of being the proprietor of your very own vineyard? This property, with its 4 acres of meticulously cultivated Gewurtztraminer, Pinot Noir, and Merlot with drip irrigation and Vertical Shoot Positioned vines, could make that dream a reality. This investment property is a treasure trove, with its low tax bracket, appealing farm status, agricultural income potential, and prospective suitability for a winery site. The estate also houses a storage building, two separate garages, a large farm edifice, and a garden shed. Its location in a highly sought-after rental area ensures reliable rental revenue streams. Nestled in a quaint rural community with a school and beach just 3 minutes away, and proximity to Penticton and all its amenities, it's a perfect mix of tranquillity and accessibility. The property offers ample space for parking, trailers, and vehicles, making it an ideal investment for the discerning buyer or an outdoor lifestyle enthusiast with a passion for gardening. (id:60626)
Exp Realty
13109 Sunnyside Drive
Charlie Lake, British Columbia
5.782 acres of serene land with 6 spacious bedrooms & 3 well-appointed bathrooms, this home offers unparalleled comfort & luxury. Main floor features vaulted ceilings, expansive windows that fill the space with natural light, amazing chef's kitchen with gas stove & plenty of cupboard space. Walk-out onto your full width deck to enjoy your morning coffee. Relax in your master bedroom with high windows & large 5 pce ensuite. In the basement we have 3 large bedrooms, in-floor heat throughout & a walk out patio. The 40' x 60' detached shop is the cherry on top with the gym/guest bedroom with balcony with views of the lake, OH radiant heat, kitchen & 3 pce bath not to mention the attached covered RV storage with full concrete apron. (id:60626)
RE/MAX Action Realty Inc
4702 Park Avenue
Terrace, British Columbia
Centrally located 5 year old 4 plex within walking distance to shopping and downtown core. 2850 sq ft plus a full basement. Each unit has 3 bedrooms, living room, kitchen, dining area, 2 full baths, family/tv room, storage room and in suite laundry. Electric heat plus HVC system. Each unit is 1402 sq ft (702 sq ft per floor) each unit has fridge, stove, washer, dryer and built in dishwasher. Large 65 x 156 lot partially fenced. (id:60626)
RE/MAX Coast Mountains
715 Glenburn Street
Kelowna, British Columbia
**EXCITING DEVELOPMENT OPPORTUNITY!** Prime corner location at Glenmore Drive and High Road offers a 1.4-acre land assembly opportunity. Potential for a 6-story residential building with ground-level commercial opportunity, upon rezoning to MF3 Zoning. Located on a busy transit corridor with easy access to downtown Kelowna, UBC Okanagan, and Kelowna International Airport. Walking distance to restaurants, shopping, coffee shops, and Golf and Country Club. Stunning views of Knox Mountain and Dilworth Cliffs. Must be acquired alongside other properties for comprehensive development. (id:60626)
Vantage West Realty Inc.
750 Glenmore Drive
Kelowna, British Columbia
EXCITING DEVELOPMENT OPPORTUNITY! Prime corner location at Glenmore Drive and High Road offers a 1.4-acre land assembly opportunity. Potential for a 6-story residential building with ground-level commercial upon rezone to MF3 Zoning. Strategically positioned on a transit supportive corridor with easy access to downtown Kelowna, UBC Okanagan, and Kelowna International Airport. Walking distance to Knox Mountain and Kelowna Golf and Country Club. Stunning views of Knox Mountain and Dilworth Cliffs enhance its desirability. Must be acquired alongside other properties for comprehensive development. A premium prospect boasting accessibility to key amenities and promising returns. (id:60626)
Royal LePage Kelowna
101 Hwy 3a Highway
Kaleden, British Columbia
Unlock the potential of your dreams! Nestled on over 30 sprawling acres just 15 minutes from the vibrant heart of downtown Penticton, this remarkable property invites your imagination to run wild. Currently zoned for agricultural use and equipped with two valuable water licenses, it presents an exceptional opportunity for those looking to cultivate a vineyard, establish a flourishing orchard, or create a thriving farm. The spacious residence, offers a canvas for your personal touch and modernisation or demolition and opportunity to build your dream home. RV pad has hook ups/power. Complemented by numerous outbuildings, this estate is brimming with possibilities for entrepreneurial ventures or serene rural living. Opportunities like this are rare. Seize the chance to develop raw land so close to the city! Don’t let this unique prospect slip away; contact your agent today and start envisioning the future you’ve always wanted! (id:60626)
Royal LePage Locations West
6 Freeland Court
Hamilton, Ontario
Magnificent Mid-Century Modern on quiet court near Cootes. Cherished by the original owners for 69 years, this one-of-a-kind two-storey home was thoughtfully designed for entertaining and family living. Offering over 3,657 sqft the home features an impressive 20x46 ft addition with a dining room that seats 14 guests and a spectacular family room with beamed ceilings surrounded by floor-to-ceiling windows overlooking the pool and private garden oasis, truly an entertainer’s dream. Built in 1956 the home’s design reflects timeless quality with high-end finishes and distinctive décor. Enter the foyer with slate floors and into the sunken living room with stone fireplace, and up to a dinette with custom built-in cabinets and stunning marble countertop. The retro kitchen features quartz counters, double ovens, cooktop, and built-in banquette that leads to a massive games room, which was converted from a double car garage, with huge pool table for family fun of all ages. Step out to the pool cabana with convenient kitchenette, 2 change rooms, 3-pc bath, and out to the lush private garden oasis with huge 20X40 ft pool, heated through rooftop solar panels, multiple seating areas and custom designed fence with cool coloured inserts. The main floor also includes a private office and 2-pc bath with marble counters, and on the second floor you will find 4 spacious bedrooms, including the primary with 3-pc ensuite and walk out to a rooftop terrace, plus a 4-pc retro family bath, and walk-in linen closet. The finished basement offers even more living space with an office, recreation room with wet bar, 2-pc bath, laundry, and ample storage. Perfectly located just steps to Cootes Paradise, Princess Point, Waterfront Trail, Churchill Park, schools and Westdale Village, shops, restaurants, amenities, and theatre. Minutes to McMaster University & Hospital, Go-transit & highway access, make this a super convenient Westdale North location to call home. RSA (id:60626)
Judy Marsales Real Estate Ltd.
11037 131 Street
Surrey, British Columbia
Unbeatable Value at $1.65M! Incredible opportunity in the heart of Surrey-detached 6-bed, 1-bath rancher on a huge 10,588 sq ft lot! Approx. 2,400 sq ft of living space with full basement. Walk to parks, shops, dining, transit & quick freeway access. Zoning may allow for side-by-side duplex-confirm with city. Fantastic rental, resale, or development potential. Act fast-this is prime real estate at a steal! (id:60626)
Team 3000 Realty Ltd.
798433 3rd Line E
Mulmur, Ontario
Fantastic southerly views set on a quiet country road in complete serenity and privacy. This distinctive home by architect Peter Bull provides the best that Mulmur has to offer within a 10 minute drive of Creemore. Flagstone and hardwood floors, gorgeous stone fireplace, kitchen with centre island, multiple decks to take in the fantastic views, main floor family room and gracious open-concept kitchen and living room are perfect for entertaining. All with views of the all glass sunroom as a centrepiece. Thoughtful artistry throughout make this a wonderful country retreat or a full time home. The walk-out basement with in-law suite provides conveniently extra and separate living space. Detached oversized 2 car garage with workshop space and full height loft. Bunkie is a writer and artist's perfect getaway space. Minutes to shops of Creemore, just over an hour to Pearson Airport but a world away. A wonderful sanctuary of perennial gardens and views. (id:60626)
Royal LePage Rcr Realty
1242 Rebecca Street
Oakville, Ontario
Exceptional opportunity in Southwest Oakville on a premium 100’ x 125’ lot surrounded by custom homes and large estate-style properties. Located within highly desirable RL-2 Zoning, the site allows for an impressive 4,300 soft above grade custom home, offering outstanding potential for your future residence. The existing 2,272 soft above grade home is clean, well-maintained, and easily rentable—ideal for generating income while you complete your architectural plans and secure building permits. The neighbourhood continues to evolve with high-quality new construction, ensuring long-term value and protecting your investment. Conveniently positioned near top-rated schools, minutes to Bronte Village, Bronte GO station, lakeside amenities, and major highways. Immediate possession available. A rare chance to design and build in one of Oakville’s most coveted and prestigious pockets. (id:60626)
Century 21 Miller Real Estate Ltd.
739 Masson Street
Oshawa, Ontario
Perched Gracefully On Oshawa's Most Iconic Tree-Lined Street, This Hollywood Regency-Inspired Residence Effortlessly Blends Timeless Glamour With Modern Refinement. This Custom 4 Bedroom, 4 Bathroom U-Shaped Bungalow Sits On A 95-Foot Frontage And Offers Over 3100 Square Feet Of Finished Living Space. Reimagined In 2018, Every Inch Of This Home Was Designed For The Entertainer With A Discerning Eye For Quality And Detail. The Chef's Kitchen Features Heated Marble Floors, An Oversized Centre Island, Custom Cabinetry, Including A Custom Built-In Tv/Computer Station, Premium Appliances, Walk-out To Expansive Deck And Seamless Flow Into The Elegant Dining And Living Areas, All Set To The Soundtrack Of A Built-In Heos Sound System With In-Ceiling Klipsch Speakers. The Primary Suite Is An Experience In Itself, With A Long Hallway Lined With Closets Leading To A Spa-Inspired 5-Piece Ensuite Featuring A Double-Sided Fireplace, Sculptural Black Soaking Tub, And Radiant Heated Marble Floors. The Bright Lower Level Offers Refined Functionality With A Spacious Rec Room Featuring An Electric Fireplace And Custom Built-In Bookshelves, A Bedroom With It's Own 2-Piece Ensuite And Walk-in Closet, And An Additional Bedroom Perfect For Guests, Teens, Or Extended Family. Outside, The Professionally Landscaped Grounds Mirror The Elegance Within, Complete With Electronically Controlled Awnings (2023), Landscape Lighting, Underground Sprinkler System With Automatic Timers (2022), And A Stunning Backyard Redesign Including New Retaining Wall, Steps, And Plantings (2024). Additional Upgrades Include Solid Core Doors Throughout, Three Gas Fireplaces, New Doors To Kitchen/Hall/Breezeway (2023), Heat/Ac Pumps In Primary And Lower Level (2021), Security System, Designer Lighting, And A New Garage Door And Opener (2021). Every Detail Has Been Considered, Every Finish Curated. This Is Not Just A Home, It's A Statement In Design, Comfort, And Timeless Sophistication. (id:60626)
RE/MAX Hallmark First Group Realty Ltd.
156 Parklea Drive
Head Of St. Margarets Bay, Nova Scotia
In terms of family-friendly neighbourhoods, it doesnt get any better than Allen Heights. Three minutes to Tantallons retail district, and under twenty minutes to Bayers Lake and Halifax, the location is fantastic. And in terms of family-friendly homes, this ones a show-stopper. Positioned on a double lot, with 257 feet of shoreline, here youll find the rarest of combinations: deep anchorage and a low-tide sandy beach. Totally upgraded inside and out, the property is absolutely perfect for the growing family. Boasting up to six bedrooms and 4.5 baths, almost every room in the house offers a fantastic view of the cove, which includes a shoal long-favoured by the comical local seals. Take your boat (and the family) for dinner at Shining Waters Marina, or shuttle down to the Shore Club in Hubbards for lobster and a live show. With too many upgrades to list, you will not be disappointed! (id:60626)
Red Door Realty
1525 Dickie Settlement Road
Cambridge, Ontario
This stunning stone home, nestled on a mature treed lot in Cambridge, is made for life’s biggest moments. Step through the grand double doors into a welcoming foyer with soaring ceilings and natural light pouring in—you feel it right away: there’s room to breathe here. The main floor flows effortlessly for everyday living or hosting everyone you love. A spacious kitchen and breakfast nook open onto a massive deck with a fire pit, BBQ zone, and a hot tub ready for starry nights. Morning coffee, summer dinners, late-night laughs—this backyard is ready for it all. Inside, there’s space for every generation. Multiple family rooms let everyone spread out. A bright office gives you a quiet place to work. Downstairs, the finished basement offers a rec room, bar, gym, bedroom, and bath—perfect for teens, in-laws, or overnight guests. Upstairs, the primary suite is your private retreat with big windows, a walk-in closet, and a spa bath with a soaking tub that’s perfect for winding down. With over 5,000 sq.?ft. of finished living space, there’s room for big family dinners, holiday sleepovers, and cozy Sundays at home. The double garage and spacious driveway make parking easy. When it’s time to get out, Whistle Bear Golf Club is just minutes away for your Sunday tee time, and quick access to Hwy 401 keeps you connected to KW, Guelph, and the GTA. This is where families grow, friends gather, and memories last. Book your tour—this one won’t wait. (id:60626)
RE/MAX Twin City Realty Inc.
835 Kent Street
White Rock, British Columbia
Jewel Box of a home just steps to the White Rock Beach. This gorgeous home has recently been extensively renovated 2023. Designer kitchen w/ natural gas stove, large island, new cabinets & surfaces. A nano wall in kitchen leads to walk-out open and covered patio. Fully private, landscaped backyard is West facing. Living area includes hardwood flooring, central a/c, dining room, natural gas fireplace in living room & family room. Foyer entry. Above three large bedrooms/three bath-balcony, sumptuous primary suite w/ soaker tub-dual shower walk-in, double sinks & walk-in closet. Basement has storage & one car garage. Home is 2,641 SF. In 2020: New siding, windows, soffits & gutters. Landscaped backyard 2018. New roof (2016). French immersion: Peace Arch Elem. & Earl Marriott Sec. (id:60626)
Hugh & Mckinnon Realty Ltd.
14557 61 Avenue
Surrey, British Columbia
Open House - Sat & Sun 2-4pm! Welcome to this spacious and well-designed 6-bedroom, 4.5-bathroom home in the heart of Sullivan Station, one of Surrey's most desirable and family-friendly neighbourhoods. Close to all levels of schools, parks, and amenities, this home offers both comfort and convenience. Enjoy a gourmet-style kitchen with high-end appliances, perfect for everyday cooking or entertaining. The home features large, bright windows and an open-concept layout that fills the space with natural light. Ideal for large or multi-generational families, this home also includes a 2-bedroom legal basement suite, perfect as a mortgage helper or space for extended family. A perfect blend of style, space, and functionality in a prime location. (id:60626)
RE/MAX City Realty
1185 Merecroft Rd
Campbell River, British Columbia
2.08 ACRE CITY FARM – DEVELOPMENT POTENTIAL! Rarely does land in this small pocket of the Quinsam land act come on the market, situated beside a 5000 acre protected park land with horse bike and walking trails and two blocks from theatre, recreation and shopping. Incredible opportunity to own 2.08 acres within city limits, zoned for low to medium density multi-family residential development (buyer to verify with city). This semi-custom 5 bed, 3 bath Westcoast-style home (approx. 3,324 sq ft, built in 1991) is nestled in a quiet, family-friendly neighborhood. The property features: Three fenced pastures, Established fruit trees: including apple, pear, plum, and blueberry, A large Barn for storage or livestock, and land with development potential. Ideal for investors, developers, or families seeking space to grow. Rare blend of rural lifestyle and urban convenience. Don’t miss out! Showings by appointment only. Contact your agent today! (id:60626)
Royal LePage Advance Realty

