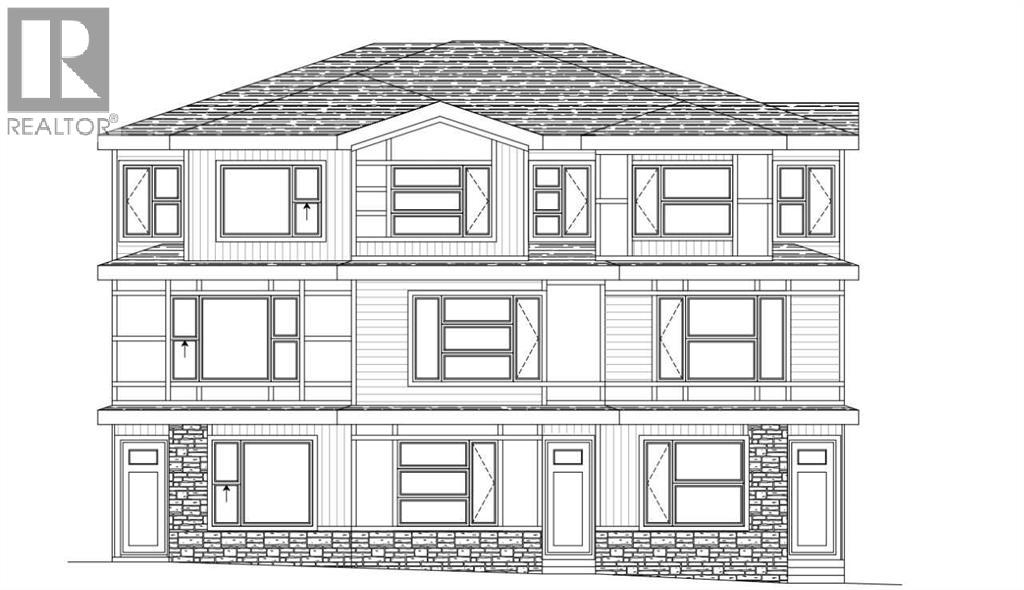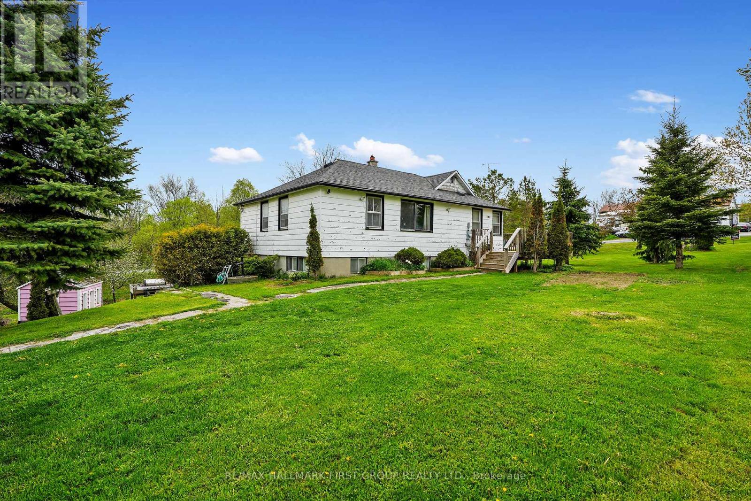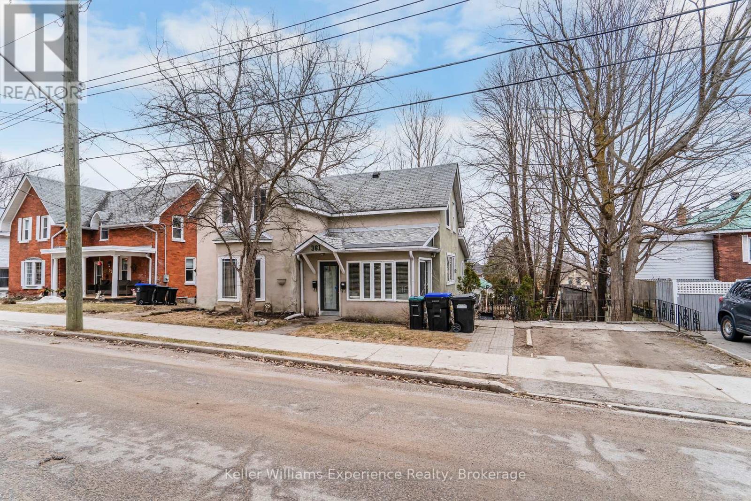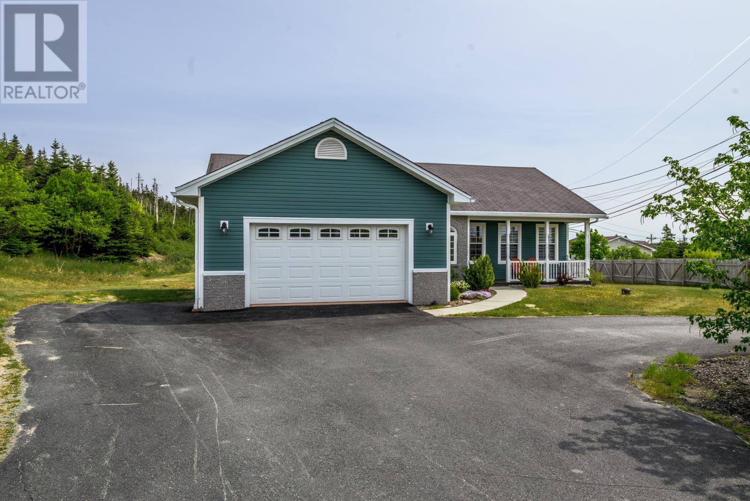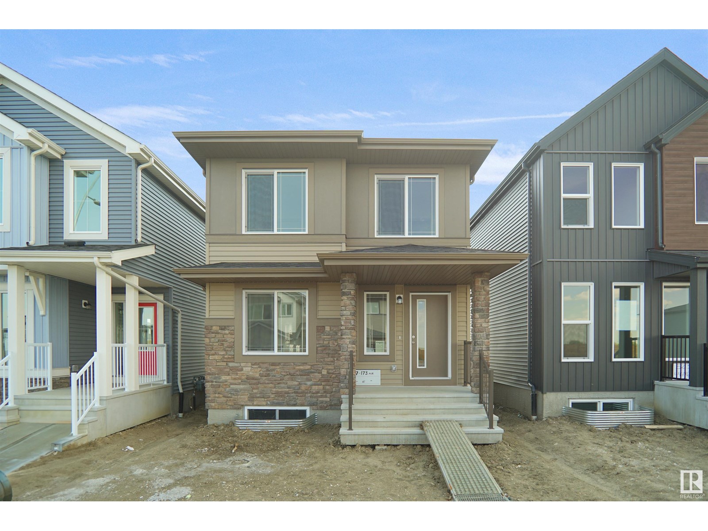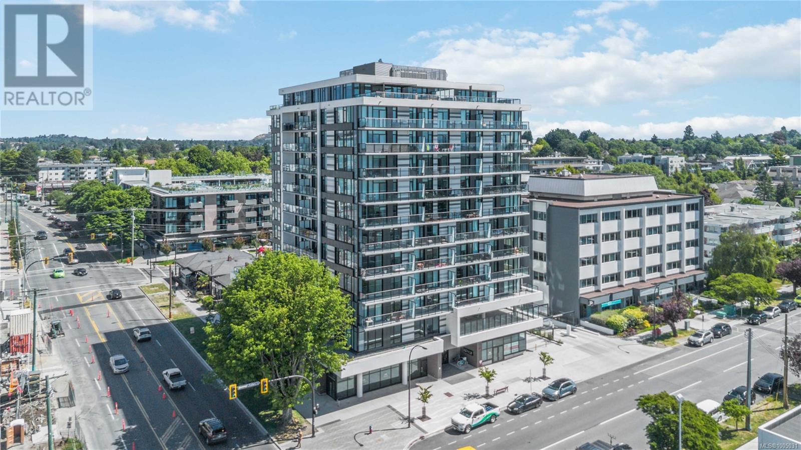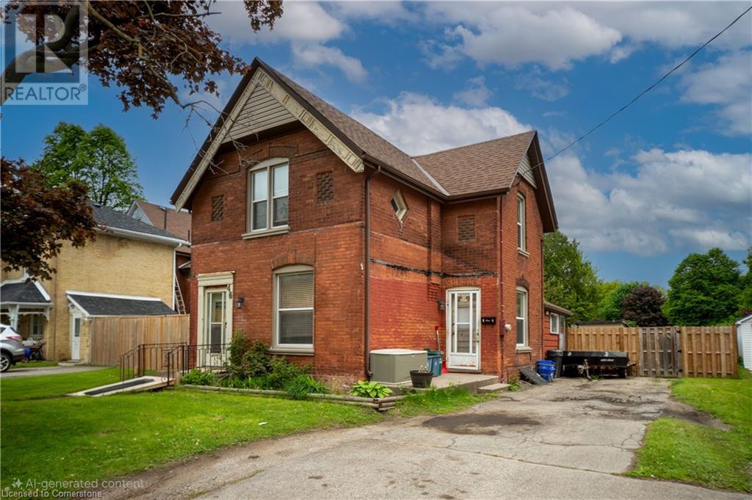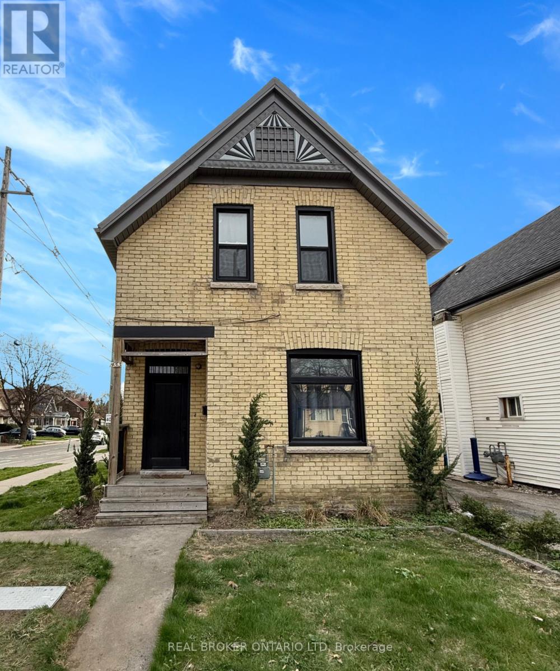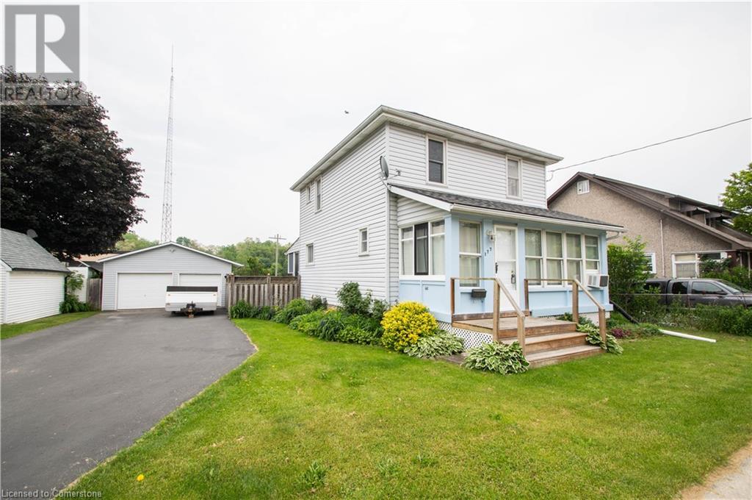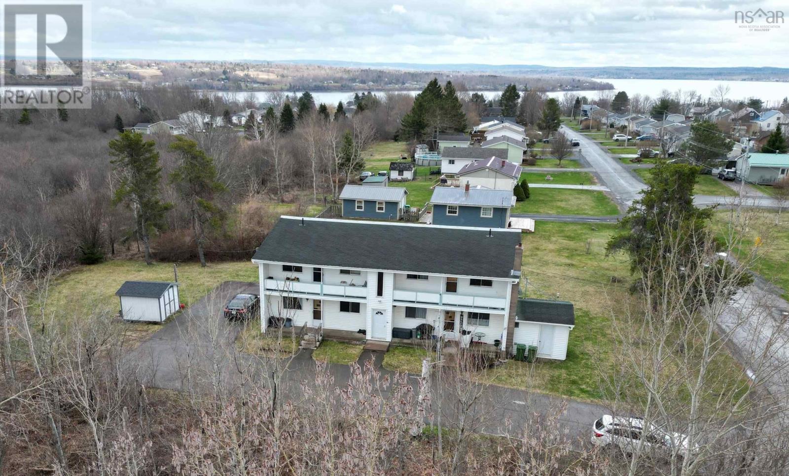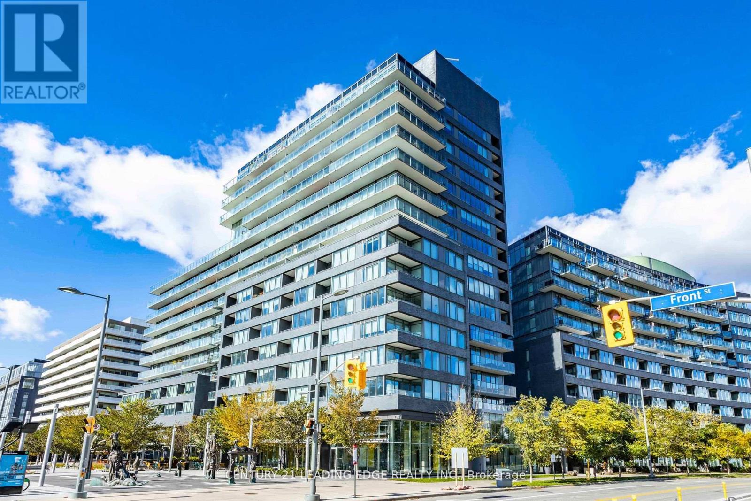84 Somerset Avenue
Hamilton, Ontario
Discover the charm and convenience of this well maintained 3-bedroom, 1-bath home located in the vibrant Gibson/Stipley neighborhood in Hamilton near Tim Hortons Field and Centre Mall. Perfect for first-time buyers, investors, or those seeking a welcoming community, this property offers a blend of comfort, accessibility, and local amenities. Situated in a desirable area, this home is just a short drive to Hamilton's vibrant downtown core, offering easy access to shopping, dining, and entertainment options. The neighborhood boasts excellent local schools, including well-regarded elementary and secondary institutions, making it ideal for families seeking quality education close to home. There are parks and recreational facilities within easy reach as well as Hamilton's waterfront and the Escarpment trail system. Transportation is a breeze, with convenient access to public transit, major highways, and the GO Transit system, ensuring seamless travel throughout Hamilton and to neighboring regions. For shoppers, a variety of retail outlets, grocery stores, and specialty shops are within walking or short driving distance, making daily errands effortless. This homes prime location, combined with its comfortable interior and community-oriented surroundings, offers an excellent opportunity to enjoy Hamilton's dynamic lifestyle. Don't miss your chance to make this charming property your new home! (id:60626)
Exp Realty
4907 88 Avenue Ne
Calgary, Alberta
Discover the perfect blend of comfort, style, and convenience in this beautiful townhome located in the vibrant and family-friendly community of Saddlepeace( Saddleridge NE). Whether you're a first-time homebuyer or investor, this home checks all the boxes.Step inside to a bright, open-concept main floor featuring a spacious living room, dining area, and a modern kitchen with quartz countertops, stainless steel appliances, full-height cabinetry, and a large island – perfect for entertaining or family meals.Upstairs, you'll find 3 generous bedrooms, including a primary suite with a walk-in closet and private ensuite. The upper floor also includes a full bathroom and convenient laundry area.The ground-level fourth bedroom is a standout feature, offering a private ensuite bathroom and separate laundry – making it an excellent option for extended family, guests, or rental income.Additional highlights include a attached garageLocation is everything – steps away from shopping, schools, parks, public transit, and the new Sikh Temple. Easy access to Stoney Trail and Metis Trail makes commuting a breeze.Commuters will love being only 5 minutes from the Calgary International Airport and just 15 minutes to CrossIron Mills Mall.Don’t miss this opportunity to own a stunning townhome in one of Calgary’s fastest-growing NE communities. Book your private showing today! (id:60626)
RE/MAX Complete Realty
84 Somerset Avenue
Hamilton, Ontario
Discover the charm and convenience of this well maintained 3-bedroom, 1-bath home located in the vibrant Gibson/Stipley neighborhood in Hamilton near Tim Hortons Field and Centre Mall. Perfect for first-time buyers, investors, or those seeking a welcoming community, this property offers a blend of comfort, accessibility, and local amenities. Situated in a desirable area, this home is just a short drive to Hamilton’s vibrant downtown core, offering easy access to shopping, dining, and entertainment options. The neighborhood boasts excellent local schools, including well-regarded elementary and secondary institutions, making it ideal for families seeking quality education close to home. There are parks and recreational facilities within easy reach as well as Hamilton's waterfront and the Escarpment trail system. Transportation is a breeze, with convenient access to public transit, major highways, and the GO Transit system, ensuring seamless travel throughout Hamilton and to neighboring regions. For shoppers, a variety of retail outlets, grocery stores, and specialty shops are within walking or short driving distance, making daily errands effortless. This home’s prime location, combined with its comfortable interior and community-oriented surroundings, offers an excellent opportunity to enjoy Hamilton’s dynamic lifestyle. Don’t miss your chance to make this charming property your new home! (id:60626)
Exp Realty
2245 Atkinson Street Unit# 604
Penticton, British Columbia
Awesome floor plan in this 2 bedroom 3 bathroom condo in ""Regency"" at Cherry Lane Towers. Bright and spacious facing south with a partial lake view. Open floor plan over 1300 sq ft with this floor plan provides two large bedrooms, each with their own full ensuite, situated on opposite ends of the condo - great for offering your guests privacy during their stay. Secure underground parking and great amenities in the strata.Very convenient location just steps to Cherry Lane Mall. Quick possession available. Small pet on approval.Come view this condo today! Call LR for more information. All measurements approximate. Buyer to verify if important. (id:60626)
Chamberlain Property Group
19 Halstead Road
Alnwick/haldimand, Ontario
Escape to the tranquillity of Roseneath's countryside! Set on a picturesque lot, this inviting home features a bright and spacious walk-out basement, ideal for extended living space or a private in-law suite. The main floor blends classic country character, offering two bedrooms and an open-concept dining and kitchen area with a cozy propane fireplace in the heart of the home, adding rustic charm and comfort during the cooler months. You'll find a spacious walk-out basement featuring a family room with a wood stove and three additional guest rooms downstairs. Outside, the possibilities are endless with a versatile barn outbuilding perfect for hobby farming, workshop space, or extra storage. Whether you dream of a small homestead, a quiet weekend getaway, or a family home with room to grow, this property delivers the ideal rural lifestyle. Don't miss this unique opportunity to enjoy peaceful country living just a short drive from town amenities. (id:60626)
RE/MAX Hallmark First Group Realty Ltd.
International Realty Firm
361 Third Street
Midland, Ontario
ATTENTION! Assumable Mortgage available with this property - 6 years left at 2.5%! Looking for a solid investment opportunity with great potential? This legal duplex features a spacious 4-bedroom, 1-bathroom main unit, with one bedroom and laundry conveniently on the main floor. The main unit is vacant, and the additional bachelor unit at the back offers even more rental potential. With three driveways - two at the front and one at the back with access from Robins Lane - theres ample parking for both units. The basement has been fully spray foamed and each unit enjoys its own private courtyard space. Conveniently located close to schools, shopping, parks, and more - this property is a smart move for investors! (id:60626)
Keller Williams Experience Realty
4 Nathaniel Drive
Torbay, Newfoundland & Labrador
Welcome to 4 Nathanial Dr. This one owner 3 bedroom bungalow sits on a larger residential lot just off Indian Meal Line. This property shows pride of ownership as soon as you walk up to the front of the house, with a concrete walkway leading to the covered front veranda. As you walk in, you are greeted to a bright large foyer with a arched window, then as you walk across the hallway you enter the large living room. Around the corner you will find the dining area nook. From there you are walking into the kitchen which has lots of cabinets and counter space. The primary bedroom is located at one end of the home with a walk in closet and 4 piece ensuite. On the side of the house you will find the main bathroom and 2 bedrooms. There is also a laundry room on main floor next to the attached garage. Downstairs you will find a large rec room that is plumbed in for a potential wet bar if you desire to install one. There is an office / den plus and half bathroom. As a bonus, this property has a large workshop and garage area, a perfect place to work on or store your toys. Outside you with find a beautifully landscaped front yard and circular driveway. There is also a big backyard for a potential garage or just an area for the kids to hang out and play. (id:60626)
Hanlon Realty
14 Ponderosa Crescent
London South, Ontario
Welcome to 14 Ponderosa Crescent, a charming South London bungalow offering comfort, updates, and great value. With just shy of 1,000 sqft on the main floor, this home features three bedrooms with fresh laminate flooring and a stylishly updated main bath - with direct access from the primary bedroom. The kitchen is equipped with newer appliances, making daily living and entertaining a breeze. Downstairs, you'll find an additional 705 sqft of finished space, including a cozy den and a second bathroom perfect for guests, a home office, or extra living space. Major updates have been taken care of, including a full electrical update in 2025, a new AC unit installed in 2024 and all of the windows have been replaced recently! Outside, enjoy the low-maintenance concrete driveway, a spacious concrete rear patio added in 2022, and a newer shed (2020) for extra storage. The location is equally appealing Rick Hansen Public School is just around the corner, with several other schools, parks, and amenities nearby, making this an IDEAL setting for families and anyone seeking convenience and community. This move-in-ready home is perfect for first-time buyers, downsizers, or investors looking to secure a solid property in a quiet, family-friendly area of the city. (id:60626)
Prime Real Estate Brokerage
263 - 65 Attmar Drive
Brampton, Ontario
Attention FIRST TIME HOME BUYER! This beautiful BRAND NEW condo stacked townhouse Features 1 Bedroom + 1 Bathroom, 1 Car Parking (Owned) and 1 Locker (Owned). Lots of builder upgrades. Carpet free, Oversized balcony with glass railings, Upgraded KITCHEN AID appliances in the entire kitchen, quartz countertop, quality designed cabinetry with full depth fridge upper cabinet, upgraded kitchen backsplash, Approx 9' Ceiling heights as per plan, Countertops, Quality designed bathroom vanity cabinets including powder room, Under mount square Basins, In Suite Laundry closet. Pets allowed with restrictions. Located at the intersection of Gore Rd/Queen St close to Hwy 427, 407, 50, 7, Minutes from Costco, Parks, Public Transit & More!! (id:60626)
Royal Canadian Realty
22911 82 Av Nw
Edmonton, Alberta
Welcome to the Brooklyn built by the award-winning builder Pacesetter homes and is located in the heart of Rosenthal. The Brooklyn model is 1,648 square feet and has a stunning floorplan with plenty of open space. Three bedrooms and two-and-a-half bathrooms are laid out to maximize functionality, making way for a spacious bonus room area, upstairs laundry, and an open to above staircase. The kitchen has a large island which is next to a sizeable nook and great room with stunning 3 panel windows. Close to all amenities and easy access to the Anthony Henday and Manning Drive. This home also ha a side separate entrance and two large windows perfect for a future income suite. *** Home is under construction and almost complete the photos being used are from the exact home recently built but colors may vary, home should be completed by March 2026 *** (id:60626)
Royal LePage Arteam Realty
22907 82 Av Nw
Edmonton, Alberta
Welcome to the Blackwood built by the award-winning builder Pacesetter homes and is located in the heart of Rosenthal one of West Edmonton's newest communities. The Blackwood has an open concept floorplan with plenty of living space. Three bedrooms and two-and-a-half bathrooms are laid out to maximize functionality, allowing for a large upstairs laundry room and sizeable owner’s suite which also includes a bonus room / loft. The main floor showcases a large great room and dining nook leading into the kitchen which has a good deal of cabinet and counter space and also a pantry for extra storage. The basement has a side separate entrance perfect for future development. Close to all amenities and easy access to the Anthony Henday. *** Photos used are from the same model recently built the colors may vary , should be complete by end of March 2026 *** (id:60626)
Royal LePage Arteam Realty
20936 16 Av Nw
Edmonton, Alberta
BACKING THE GREENSPACE! Welcome to the Sampson built by the award-winning builder Pacesetter homes and is located in the heart of Stillwater and just steps to the neighborhood park and future schools. As you enter the home you are greeted by luxury vinyl plank flooring throughout the great room, kitchen, and the breakfast nook. Your large kitchen features tile back splash, an island a flush eating bar, quartz counter tops and an undermount sink. Just off of the kitchen and tucked away by the front entry is a 3 piece powder room and flex room. Upstairs is the master's retreat with a large walk in closet and a 3-piece en-suite. The second level also include 2 additional bedrooms with a conveniently placed main 4-piece bathroom and a good sized bonus room. Close to all amenities and easy access to the Henday. This home also has a side separate entrance.*** This home is under construction and the photos used are from the same exact built home but colors may vary, slated to be complete this December 2025 *** (id:60626)
Royal LePage Arteam Realty
303 1100 Yates St
Victoria, British Columbia
Welcome to Nest by Chard, a 2024 built 1 bed, 1 bath home in Victoria’s vibrant Harris Green neighbourhood. This 3rd floor unit offers an open-concept layout with large windows for abundant natural light and a spacious 400 sq/ft balcony with city views! The chef-inspired kitchen features sleek European cabinetry, solid quartz countertops and backsplash, and a fully integrated Fisher & Paykel appliance package. The bathroom includes a deep soaker tub, heated floors, and terrazzo-inspired porcelain tiles. Enjoy year-round comfort with in-suite A/C and a continuous fresh air supply system. Thoughtful touches like large entry storage, in-suite laundry and slim roller blinds add convenience. Building amenities include car and e-bike share programs, a fitness facility, dog wash station, children's play area, and secured bike locker and storage. Just steps to restaurants, cafes, shopping, entertainment, parks and beaches with a 94 walk score—perfect for urban professionals. (id:60626)
RE/MAX Camosun
14 Birchwood Court
Meaford, Ontario
Charming 6-bed, 2-bath bungalow offering the perfect blend of comfort, space, and convenience in a cul-de-sac setting, walking distance to Downtown Meaford. Whether you're looking for a family home, multi-generational living or a smart investment with rental potential, this property has it all.The open-concept main floor features a bright and airy layout with a seamless flow between the kitchen, dining, and living area with a walkout to a deck area. The main floor also includes a spacious primary bedroom and additional bedrooms, providing plenty of room for family or guests.Downstairs, the finished lower level offers even more space perfect for a rec room, home office and additional bedrooms. Located just a 10-minute walk from downtown Meafords restaurants, shops, and stunning waterfront, and a short drive to Thornbury, Blue Mountain, and the area's private ski and golf clubs, 14 Birchwood Court is an ideal base for four-season living.Condo fee $130/month. (id:60626)
Royal LePage Locations North
46 Port Street
Brantford, Ontario
Attention Investors and First Time Home Buyers!! This all brick century home offers 3 bedrooms, 1 bathroom, and lots of living space throughout the main floor. The large backyard is fully fenced to offer a great space for the kids and pets to play. This home is conveniently located within walking distance of a grocery store, children's park, library, restaurants, shopping center, and the Brantford Bulldogs. Completed upgrades include electrical panel, furnace, roof, and windows. Call today to book your showing! (id:60626)
RE/MAX Real Estate Centre Inc.
453 Quebec Street
London, Ontario
This fully renovated brick duplex is tucked into one of London's coolest, fastest-evolving neighbourhood, Old East Village. The main floor 1-bed + den unit was just leased, so you're walking into an income stream. Upstairs, the 1-bedroom unit is occupied by a respectful, long-term tenant and may become available in the next few months, giving you options down the line. Main floor unit was renovated in 2022 with a custom kitchen, new appliances, updated electrical, new windows and doors, separate hydro meters, and central air, this property is buttoned up and low-maintenance. Outside your door? Some of the best of London. Western Fair Market, 100 Kellogg Lane, breweries, bakeries, and indie shops. This area is buzzing with local flavour and creativity. Its walkable, community-driven, and only getting better. Whether you're living in one unit or renting out both, this is a smart play in a neighbourhood with serious momentum. (id:60626)
Real Broker Ontario Ltd
200 Huron Street
Woodstock, Ontario
Seize this rare opportunity to own a prime C2 zoned property in one of Woodstock's most sought-after commercial zones! This versatile property features spacious commercial unit, offering excellent visibility and high foot traffic in a thriving area. In addition, the property includes a beautifully designed one-bedroom apartment, perfect for an owner-operator or as a rental unit for additional income. The apartment boasts huge bedroom, a beautiful kitchen and a comfortable living space, providing a perfect balance between work and home life. With ample parking for both customers and tenants, this property is easily accessible and enhances the overall experience for visitors. Enjoy the benefits of being close to major roadways and community amenities. The current C2 zoning allows for a variety of uses including but not limited to office, drug store, health club, medical clinic, retail builders supply shop, grocery store and retail store. Don't miss out on this incredible investment opportunity! Schedule a viewing today and discover the endless possibilities this property has to offer! (id:60626)
Bridge Realty
177 Owen Street
Simcoe, Ontario
Welcome to this charming, well-maintained 2-storey home located within walking distance to downtown Simcoe! Featuring 3 bedrooms upstairs 1 1/2 bathrooms and a finished basement with a large rec-room and a spare bedroom, this home offers exceptional space and versatility. The heart of the home is a bright, spacious eat-in kitchen, perfect for gathering with family and friends. Outside, you’ll find a fully fenced and beautifully landscaped backyard, ideal for kids, pets, and entertaining. The heated detached 2-car garage and private driveway add even more convenience. Call today—homes like this don’t last long! (id:60626)
RE/MAX Erie Shores Realty Inc. Brokerage
804 - 360 Quarter Town Line
Tillsonburg, Ontario
Check out this beautiful modern condo townhome in Tillsonburg! This unit has 9' ceilings throughout and features an open layout on the main floor that includes an upgraded kitchen with quartz countertops, a flexible living/dining space, and a powder room. Upstairs you will find 3 spacious bedrooms including the master with ensuite, plus an additional 4-piece bathroom and a convenient laundry closet. Downstairs has rough ins for a kitchen sink and a full bathroom, there is also plenty of space for a large rec room and an additional bedroom as well. Outside you can enjoy the warm weather on the front porch or in the private, fully fenced backyard. The low monthly condo fee covers grass cutting, snow removal, garbage collection and more. Located close to schools, shopping, trails, eateries, and everything else that Tillsonburg has to offer. (id:60626)
Exp Realty Of Canada Inc.
179 Granville Street
Bridgetown, Nova Scotia
Stunning century Craftsman-style home for sale in the beautiful town of Bridgetown. This charming home boasts character, original charm, and features throughout. This thoughtful and traditional layout offers over 2,000 sq. ft. of living space, which includes a spacious eat-in kitchen with painted cabinets, new ceramic backsplash, stainless steel appliances, and countertops. A 1/2 bath and an efficient entryway with closet space. A bright and inviting formal dining room and a spacious living room with lots of windows and a lovely fireplace focal point (not currently in use). On the second level, you will find 3 bedrooms, including the primary bedroom, which boasts a charming window seat, walk-in closet, and full ensuite. The second bath also has a cheater ensuite with one of the bedrooms. The third floor boasts the final bedroom with a stunning original window. This home has been beautifully renovated throughout and includes a freshly painted exterior, new roof shingles, some refinished hardwood floors, bathroom and kitchen renovations, a new oil tank, updated paint, fixturesthe list goes on. A detached single garage with an attached workshop, an extra spacious paved driveway, and a lovely groomed and manicured lot. Walking distance to all town amenities. Century charm and beauty at its finest. Book your viewing today! (id:60626)
Exit Realty Town & Country
104 Golden Boulevard
Welland, Ontario
A Gem in Wellands East End! The Perfect Starter Home or for those looking to Downsize. Over $60,000 in recent upgrades, including fully renovated living room with a cathedral ceiling and exposed wood beam, new veneer wood floors upstairs, vinyl floors in rec room, new washrooms, laundry room, concrete driveway and motorized garage door. Lower Level Rec Room with a cozy Gas Fireplace, perfect for entertaining. Basement washroom has rough-in for a shower. Oversized corner lot with possibility for an Accessory Dwelling, buyer to do their own due diligence. **EXTRAS** All Existing Appliances, Window Coverings, Light Fixtures included. (id:60626)
Sotheby's International Realty Canada
1301 - 120 Harrison Garden Boulevard
Toronto, Ontario
Elegant Tridel Tower, Very Well-Lit Unit With Eco-Friendly Avonshire Park At The Door. Close To The Yonge & Sheppard Subway With Free Shuttle Service. Exclusive Premium Parking/Locker Unit By Elevator. Luxurious Amenities & Spacious Lobby. Modern Kitchen. Euro-Infused Fixtures &Finishes With European Built-On Appliances. Premium New Laminate Floor Throughout The Unit Many amenities include: rooftop, BBQ, guest suits, outdoor patio, party room , meeting room ,media room , security 24 concierge, .Walking distance to the subway , parkette opposite to the building , close Bayview Village close to Yonge/Sheppard shopping and restaurants. LOW CONDO FEES. (id:60626)
RE/MAX Experts
106 Pine Street
Pictou, Nova Scotia
FOUR UNIT property on a huge lot comprised of 1.3 acres!! MAJOR POTENTIAL to add more units! Also tremendous potential with this multi family unit for increased profitability. Two main floor units and two upper units. Tenants pay their own power. Newer oil furnace. Great location at the top of the hill with paved parking and a large lawn. Don't miss out on this fantastic investment property opportunity! (id:60626)
Blinkhorn Real Estate Ltd.
S810 - 120 Bayview Avenue
Toronto, Ontario
An Entertainer's Dream- Beautiful Canary Park Condo. Beautifully Designed One Bed Unit, Open Concept, Engineered Hardwood Floors All Throughout, European Style Kitchen W/ Top Of The Line Integrated Appl, Quartz Counter. Primary Bedroom features same View, with a Walk in Closet. Amazing Amenities Include Infinity Outdoor Pool, Exercise Room, Party Room & More! Fabulous Canary District Community Including 18 Acre Corktown Commons Park And Biking Trails, Union Stn, Distillery Dist, Waterfront & More. (id:60626)
Century 21 Leading Edge Realty Inc.


