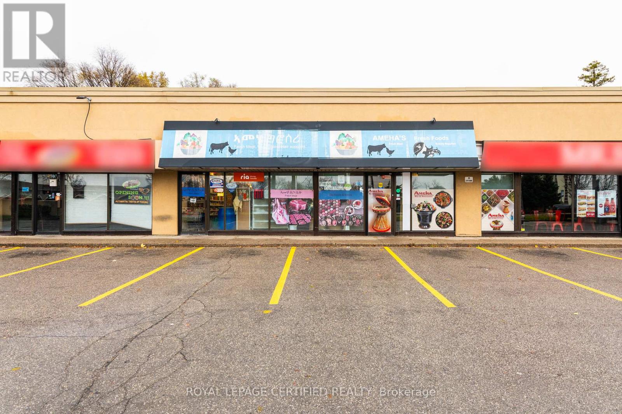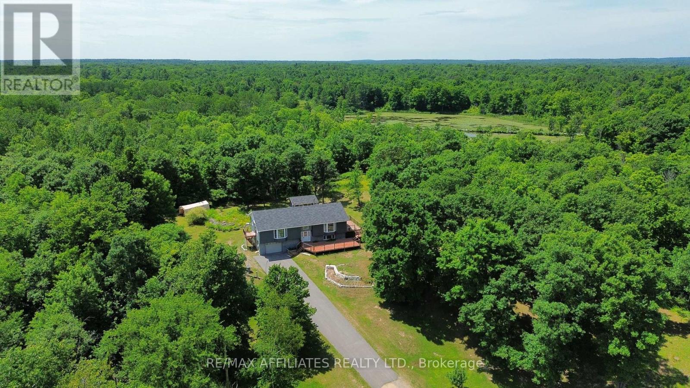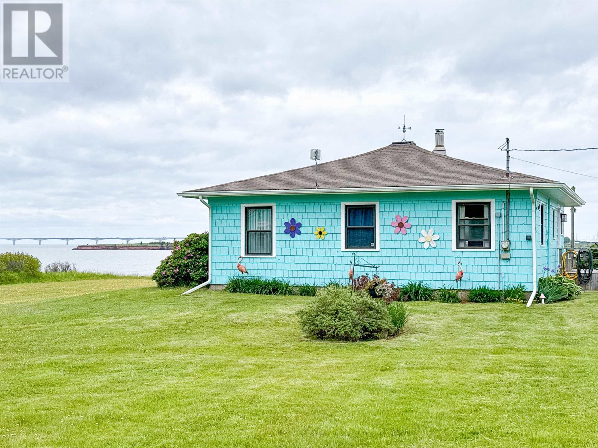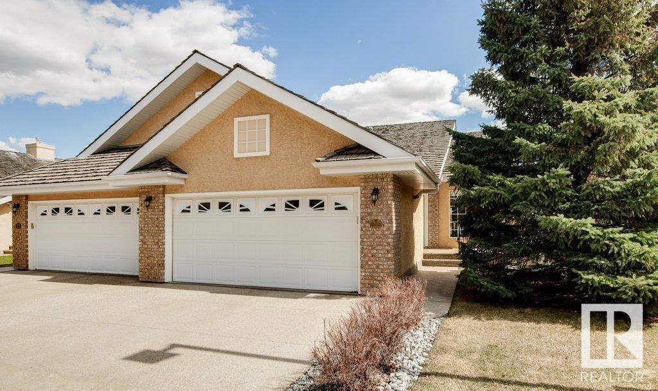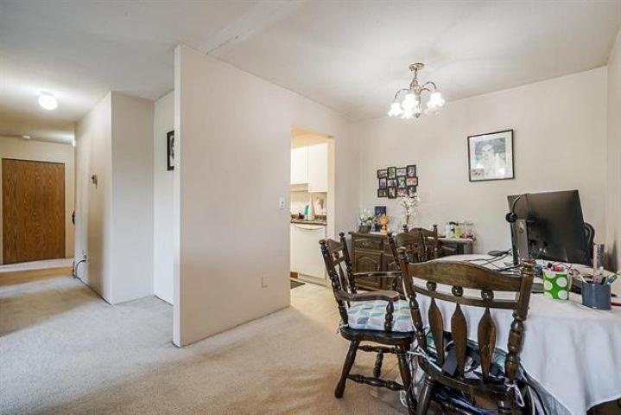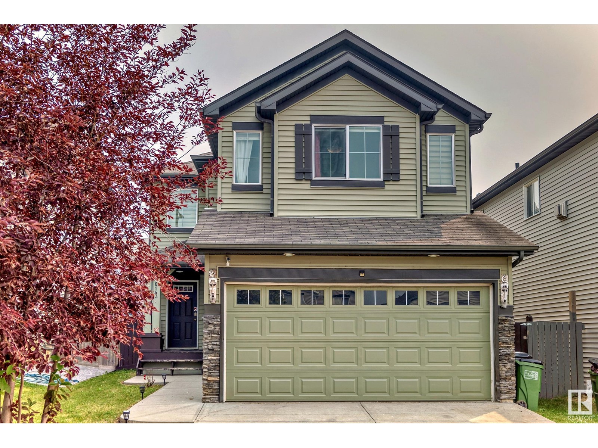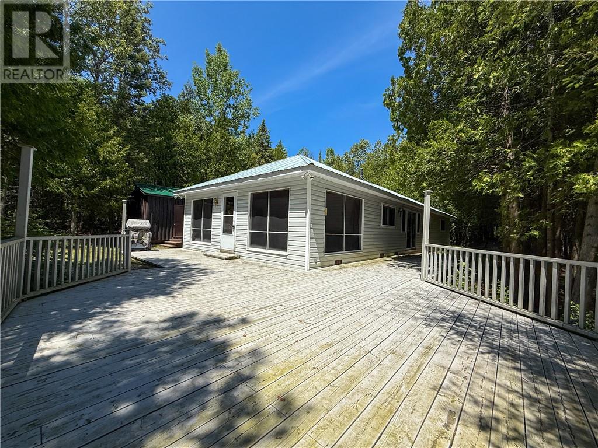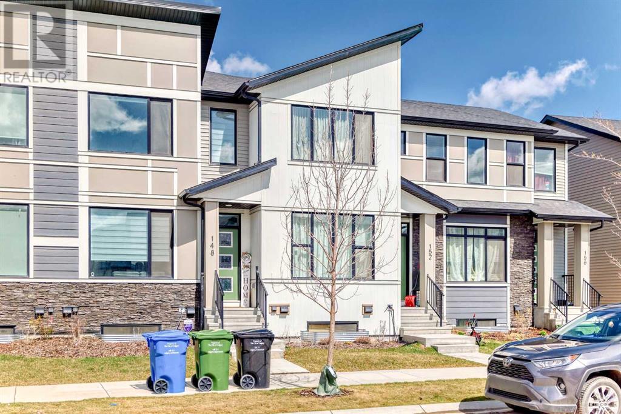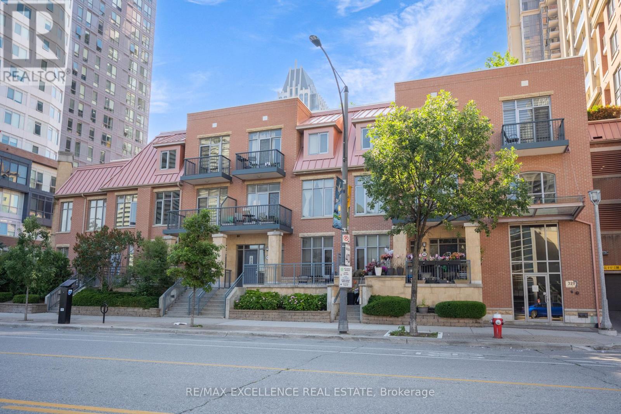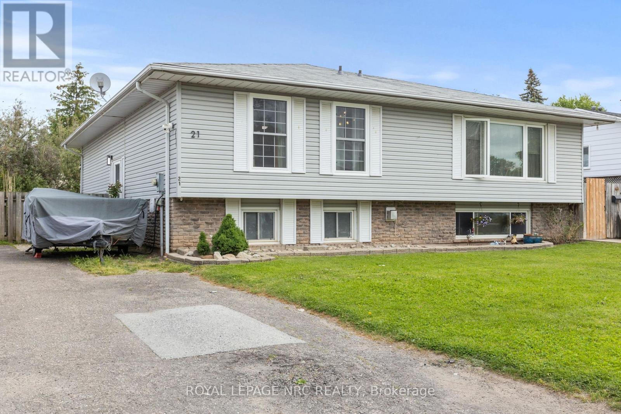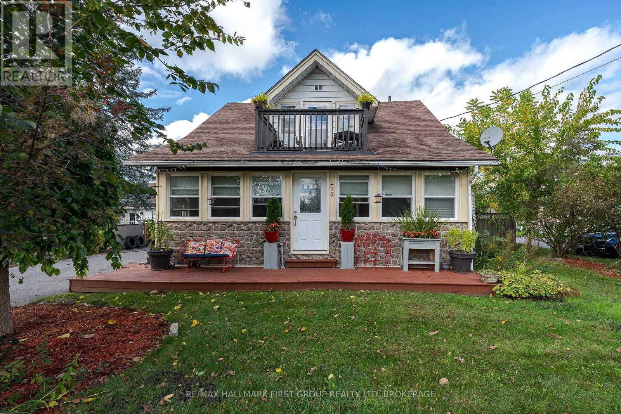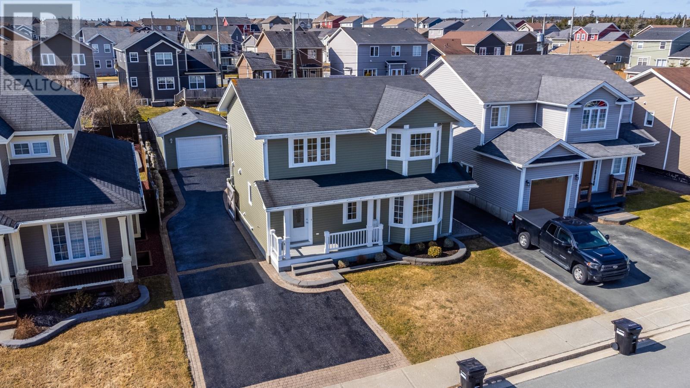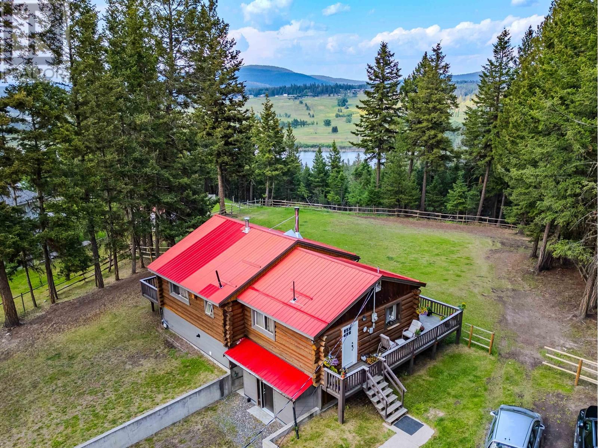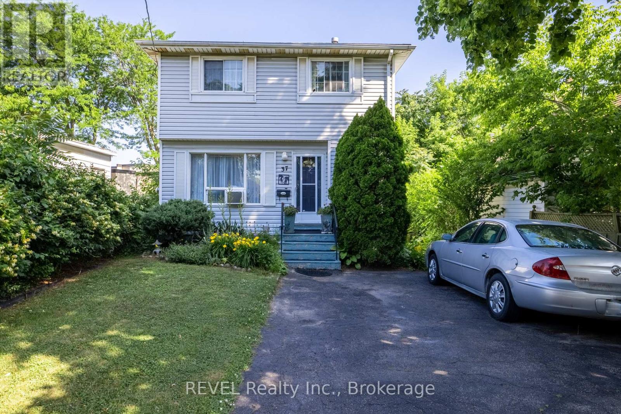7a - 1500 Weber Street E
Kitchener, Ontario
LOCATION LOCATION LOCATION HERE IS THE OPPORTUNITY TO OWN A SUCCESSFUL GROCERY BUSINESS WITH A 26 SEATER LLBO RESTAURANT & BUTCHERY WHICH IS EQUIPPED WITH COMMERCIAL GRADE EQUIPMENTS WITH A RENT OF $7301 INCLUSIVE ATTRACTIVE LEASE OF 2 + 5YRS NO RESTRICTION AT THE LOCATION SUBJECT TO LANDLORDS APPROVAL **EXTRAS** CHATTELS & FIXTURES. INVENTORY TO BE VALUED SEPARATELY. (id:60626)
Royal LePage Certified Realty
13481 38 Highway
Central Frontenac, Ontario
Welcome to your dream home! This stunning raised bungalow is move-in ready and perfectly situated on a beautifully manicured 1-acre lot with exceptional curb appeal. From the moment you arrive, the charm of this home is undeniable. Step inside to a spacious and inviting foyer that sets the tone for the rest of the home. The main floor boasts an open-concept kitchen and dining area, perfect for family gatherings and entertaining. You'll find a stylish 4-piece bathroom, along with three well-appointed bedrooms one of which includes a convenient cheater door to the bath for added convenience. A generously sized living room offers the ideal place to relax, complete with a patio door that leads out to a private deck overlooking the lush backyard. Downstairs, the fully finished basement offers even more living space to enjoy. Cozy up around the wood stove in the expansive family room. There's also direct access to the attached garage, making this layout as functional as it is welcoming. This home offers the perfect blend of space, comfort, and charm ideal for families, downsizers, or anyone looking to enjoy peaceful living just outside of town. Don't miss your chance to own this incredible property! (id:60626)
RE/MAX Affiliates Realty Ltd.
3335 Richter Street Unit# 308
Kelowna, British Columbia
It shows as well in real life as it does in photos. You won't be disappointed! This beautifully renovated top floor corner unit in a 55+ building in right around the corner from Okanagan Lake and across the street from all the convenient shopping you need. 2 Bedrooms, 2 Bathrooms, 1229 sqft and a beautifully opened up floor plan. Custom cabinets, new SS appliances in 2020, Hardwood flooring, renovated bathrooms, gas fireplace, new Furnace/Air Conditioning unit, enclosed balcony/open concept sun room and more. This is a must see. (id:60626)
RE/MAX Kelowna
3 Oswald Road
Borden-Carleton, Prince Edward Island
Waterfront Year-Round Home/Cottage with Stunning Confederation Bridge Views! Escape to the serene beauty of the Northumberland Strait with this charming, year-round, open-concept home nestled on 2.25 private acres of waterfront paradise, with two driveways. Offering breathtaking, panoramic views of the Confederation Bridge, this updated home with a newer Kitchen is the perfect blend of comfort and coastal living. Inside, you'll find an open layout with south-facing windows to admire the view, filling the space with natural light and showcasing the seascape. Whether you're enjoying your morning coffee on the deck or hosting friends for dinner, the open-concept design ensures a relaxed, inviting atmosphere. Outside, the expansive property offers endless possibilities for outdoor enjoyment from beach walks to starlit bonfires, or a walk through the meditation trails. A standout feature is the finished 28' x 14' outbuilding, just one year old, offering an additional 392 sq. ft. of finished space, perfect to create a guest suite, art studio, workshop, or peaceful retreat. Whether you're looking for a tranquil getaway, a year-round residence, or an investment, this unique large waterfront property offers endless opportunities. A wonderful chance to own a piece of Prince Edward Island's most iconic view! (id:60626)
Royal LePage Prince Edward Realty
#6 920 119 St Nw
Edmonton, Alberta
Welcome to the gated Adult Only Community of West Creek at Twin Brooks! This walk-out bungalow unit offers over 1290 sqft plus a fully finished bsmt. It's location is superb being just steps from MacTaggert Sanctuary & Whitemud Creek Ravine. Just as you step in the front door you will appreciate the hardwood flooring, vaulted ceilings, gas fireplace & abundance of windows. The kitchen has been updated with extra added cabinetry, updated cabinet fronts & beautiful granite countertops in the past 5 yrs. You will also appreciate the undercabinet lighting & 1 yr old fridge. The main floor also offers convenient laundry (w/d just over 2 yrs old), a 1/2 bath for guests, den & large primary suite (complete w/ full ensuite & plenty of closet space). The basement offers a large family room, another large bdrm, full bath plus an enormous storage room (complete with stand up freezer only 3 yrs old). Other features of this property are the double attached garage, central vac, enlarged upper deck w/ gas BBQ hook up. (id:60626)
Homes & Gardens Real Estate Limited
303 13771 72a Avenue
Surrey, British Columbia
Spacious 2 Bedroom in the Heart of Newton! This well-laid-out 2 bedroom, 1 bathroom apartment offers a generous floor plan with an open-concept living and dining area-perfect for entertaining or relaxing. The galley-style kitchen features ample counter space and storage. Conveniently located near schools, shopping, Newton Recreation Centre, library, bus loop, Costco, Superstore, and more! Comes with one storage locker and one covered parking stall. A great opportunity for first-time buyers or investors! (id:60626)
Exp Realty Of Canada
6143 12 Av Sw
Edmonton, Alberta
Welcome to this gorgeous and spacious home located in the desirable community of Walker. This stunning property offers 3 large bedrooms and a bonus room on the upper floor, The Primary bedroom is a true oasis with walk-in closet and ensuite. Bonus room offers large windows and a vaulted ceiling. The main floor has a grand kitchen offering ample cabinet and countertop space, nook area looks out at the back yard, the main floor living room is large and offers a gas fireplace, double attached garage, spacious back yard, With great access to highways, shopping, schools, public transport and all amenities, this is an ideal location for families. Don't miss this, Buy with confidence!! (id:60626)
Maxwell Polaris
1278 Ice Lake Drive
Gore Bay, Ontario
Check out this approximate16 acres of pristine natural beauty, where this seasonal cottage offers a rare opportunity to own a private retreat on the quiet shore of Ice Lake. Surrounded by a stunning escarpment, maple bush, and mixed forest, this property is a nature lover's dream. With its private waterfront access, you can enjoy tranquil lake views and peaceful days on the water. The charming cottage features a spacious 600 sq ft deck, perfect for relaxing or entertaining. Inside, you'll find 3 cozy bedrooms, a convenient washroom with laundry, and a welcoming combined living and dining area anchored by a wood-burning fireplace. The kitchen boasts tile flooring, while the rest of the cottage is adorned with warm pine floors, adding to its rustic appeal. Additional property features include two outbuildings for storage or additional use, lake water intake, and a septic system. This is the first time this property has been offered on the market—don’t miss your chance to own this hidden gem on Ice Lake! (id:60626)
Royal LePage North Heritage Realty
14 1 Street Sw
Medicine Hat, Alberta
Welcome to your dream home – a stunning new construction townhome that perfectly blends contemporary design with everyday functionality. Boasting 4 spacious bedrooms and 3 luxurious bathrooms, this home offers an open-concept main living area flooded with natural light from expansive windows. Step out onto a huge private deck and enjoy partial views of the beautiful river valley – the perfect spot for morning coffee or evening entertaining. The primary suite is a true retreat, featuring its own private balcony, ideal for relaxing in peace and quiet. With an attached garage, you'll enjoy convenience and comfort year-round. And when you're ready to explore, downtown is just a short walk away, putting the best of the city right at your doorstep. Don't miss this opportunity to own a thoughtfully designed townhome where style, space, and location come together effortlessly. (id:60626)
Exp Realty
148 Belvedere Avenue Se
Calgary, Alberta
Prime Location in Belvedere – Stylish Townhome with No Condo Fees!Welcome to the vibrant and rapidly growing community of Belvedere! This beautifully maintained 2-bedroom, 2.5-bathroom townhome offers just under 1,300 SQFT of modern, functional living space — with NO CONDO FEES.Ideally located just minutes from East Hills Shopping Plaza, Stoney Trail, and International Avenue (17th Ave SE), this home offers exceptional convenience. Commuting is a breeze with just a 15-minute drive to downtown Calgary and 19 minutes to Calgary International Airport.Inside, you’ll love the stylish open-concept layout, complete with quartz countertops, stainless steel appliances, and thoughtful upgrades throughout. The bright and spacious main floor is perfect for both everyday living and entertaining.Enjoy your private backyard retreat, featuring a deck and pergola – an ideal space for relaxing or hosting summer get-togethers. An oversized single-car garage adds even more value, offering secure parking and additional storage.Looking to expand? The unfinished basement is a blank canvas for your future dreams – whether it’s a home gym, entertainment room, or additional living space. It’s roughed-in for a full bathroom and has the potential to add an extra bedroom to suit your needs.Don't miss this incredible opportunity to own a stylish and move-in-ready home in one of Calgary’s most exciting new neighborhoods. Contact your favorite REALTOR® today to book your private showing! (id:60626)
Exp Realty
Gv202 - 320 City Centre Drive
Mississauga, Ontario
A rare Gem to call Home! Are you looking for a one-of-a-kind living experience that feels like a townhome but offers the convenience and amenities of condo living? Look no further! This rare corner unit in Garden Villas is a true gem, and its one of the most unique properties you'll find on the market .Bright, spotless, and absolutely stunning this beautifully maintained Garden Villa Crafted by the Daniels available for sale, this exceptional condo features rich hardwood floors and soaring 10-foot ceilings that create a grand, open feel. The living and dining area is spacious and seamlessly open-concept, perfect for entertaining or relaxing, with a walkout to a private balcony that brings in plenty of natural light. The kitchen boasts like-new appliances, and the entire unit is finished in fresh, neutral tones that suit any style. A generous den offers flexibility as a home office giving you the space you need to live and work in comfort. The primary bedroom is bright and roomy, featuring a large closet for ample storage .Enjoy the convenience of ensuite laundry and a super central location just steps to Sheridan College, Second Cup, Square One Shopping Centre, Celebration Square, the Living Arts Centre, YMCA, and the Central Library. Commuters will love the quick access to highways 403 and 407, as well as excellent public transit options. The building offers top-tier amenities including a full gym, indoor pool, stylish party room, and 24-hour security for your peace of mind. A perfect unit in a prime Mississauga location move-in ready and not to be missed! (id:60626)
RE/MAX Excellence Real Estate
304 7000 Husband Drive
Prince George, British Columbia
Welcome to RiverStone Development. This NEW Townhouse development will have a total of 7 buildings consisting of 54 units. All units feature quartz counter tops, vinyl & carpet plank flooring thru out. Electric Fireplaces & access to sundecks. Garages are finished with pre-wired EV chargers & spacious in size. Wired for solar power. Units are bright, ample in size & have above avg finishings. When viewing these units, notice the quality workmanship & attention to detail thru-out. RiverStone is surrounded by natural walking trail systems & located close to the Fraser River. Experience the best of both worlds - modern homes within a unique natural setting. Appreciate the serenity of living close to the River & enjoy the convenience of all amenities near by. Save approx $8000 in closing fees! (id:60626)
RE/MAX Core Realty
30058 Hwy 501
Rural Cardston County, Alberta
Welcome to this century home! This home has received extensive renovations over the years as well as a large addition being completed in 2008. Along with the renovations and addition the roof was redone in 2012. With four bedrooms and FOUR full bathrooms this is the family home acreage you have been looking for!! This property is located just two minutes outside of the town of Cardston and as such, is on municipal water!! The lot is about 2 acres and has TONS of mature trees, a single attached garage, plenty of parking space, a dog run area, storage shed, and so much more. When you enter the home, you will appreciate the hardwood floors, the incredible amount of storage space throughout, the character that remains, and the incredible amount of living space. This home has THREE living rooms - two on the main level and one downstairs. It also has an eat-in dining room as well as a formal dining room. The primary bedroom has a large walk-in closet and an ensuite bathroom with a jetted tub! If you are looking to get out of the city and own a little piece of heaven with an incredible view, call your REALTOR and book your showing today! (id:60626)
Grassroots Realty Group
21 Garfield Lane
St. Catharines, Ontario
Step inside to discover a bright, freshly painted interior (2024) and large front windows (2024) that flood the living space with natural light. The kitchen features newer appliances including a stove and dishwasher (2024), ideal for cooking and entertaining. The upper level offers spacious bedrooms with newly redone closets (2024) and a functional layout that caters to comfortable everyday living. Downstairs, the lower level offers excellent in-law suite potential, highlighted by a stylishly updated bathroom (2024), large windows, and a separate entrance possibility. Whether you're hosting guests or looking for multi-generational living, this space adapts easily to your needs. Outside, enjoy a generous backyard perfect for summer BBQs, gardening, or simply relaxing in your own green oasis. Additional updates include a new washer and dryer (2024), ensuring modern convenience throughout. Located on a cul-de-sac (great for families!), close to schools, parks, shopping, and major highways, this home truly checks all the boxes. Don't miss your opportunity to own a move-in-ready gem in the heart of St. Catharines! (id:60626)
Royal LePage NRC Realty
320 - 128 Grovewood Common
Oakville, Ontario
Welcome To Suite 320 At 128 Grovewood Commons. Spacious 651 SF South Facing Vacant Sunlit Suite That's Never Been Leased. This Beautifully Maintained Unit And Building Offer A Stunning, Spacious One Bedroom Plus Den Layout With 9-Foot Smooth Ceilings With A Bright Open-Concept Design. The Beautifully Renovated Custom Kitchen Features Extended Cabinetry, Quartz Countertops With Stylish Quartz Backsplash, Newer Quality Appliances, Large Upgraded Custom Centre Island With Seating For Three & Upgraded Light Fixture. The Updated Bathroom Includes A Newer Vanity While The Separate Den Provides Ample Space For A 2nd Bedroom Or A Comfortable Home Office/Nursery. Located In A Highly Desirable And Convenient Location. You're Just Steps From Grocery & Box Stores, Parks, Schools, Public Transit, Places Of Worship, And Major Highways. Parking And Locker Are Included "No Disappointments Here So Please Don't Hesitate To Show It". (id:60626)
Century 21 Percy Fulton Ltd.
293 Dundas Street W
Greater Napanee, Ontario
Discover the perfect blend of business and living with this rare commercial opportunity. This property features a charming 3-bedroom, 2-bathroom home, complete with large decking, perfect for entertaining in the expansive backyard. With two driveway access points, convenience is at your doorstep. Additionally, the property includes an accessory building or in-law suite offering 2 bedrooms and 1 bathroom, ideal for guests, extended family, or turn into a home business space. C2 zoning permits one building to be used as residential, while the remainder of the property must be utilized for commercial purposes opening up endless possibilities for your business ventures. The property has been used as residential only for many years but does not comply with the current zoning. There is potential to change the zoning to R2 (subject to approval by the town) but accessory building would need to be brought up to current building code standards. Seize this unique opportunity to combine work and home in one fantastic location! Additional notes regarding the zoning are available upon request. (id:60626)
RE/MAX Hallmark First Group Realty Ltd.
312 18811 72 Avenue
Surrey, British Columbia
Welcome to The Corners, perfectly situated in the hear t of Clayton Central. This thoughtfully designed 2-bedroom, 2-bathroom unit offers a bright and open layout that maximizes natural light and livable space. Step out onto your spacious private balcony and taken in the beautiful views. Residents at The Corners enjoy access to a wide range of top-tier amenities, including a state-of-the-art fitness lounge, collaborative work hub, fully-equipped gourmet kitchen, billiards and entertainment area, and even a comfortable guest suite for visiting friends and family. Everything is designed to enhance your lifestyle and create a true sense of community. Convenience is at your fingertips with retail shops just steps from your front door, making everyday errands a breeze. You'll find schools, parks, a dog park, and popular restaurants all within close reach. Even more exciting is the home's proximity to the future SkyTrain extension, making this a smart investment for the future! (id:60626)
Parallel 49 Realty
36 Brad Gushue Crescent
St. John's, Newfoundland & Labrador
Welcome to this impeccably maintained and beautifully finished home, nestled in the sought-after Southlands subdivision. The exterior is impressive with paved access to the rear yard, a fully finished 14' x 20' detached garage/man cave plus a convenient storage shed. The fully fenced backyard is a private retreat, featuring a spacious patio deck, stone walkways and professionally landscaped flower gardens—ideal for outdoor entertaining or quiet evenings at home. Step inside to discover bright, open living spaces enhanced by premium finishes, including hardwood and ceramic flooring, hardwood stairs and a cozy propane fireplace accented by custom built-in cabinetry. The bathrooms offer spa-like comfort with custom showers and stylish fixtures. With three generously sized bedrooms on the upper level and a large fourth bedroom on the lower level, this home offers plenty of space for growing families or guests. (id:60626)
RE/MAX Realty Specialists
4943 Kyllo Road
108 Mile Ranch, British Columbia
* PREC - Personal Real Estate Corporation. Full of Charm! This 2 bedroom log home in the 108 Mile Ranch sits on 1.3 acres is waiting for you, and your horse! Log rail fencing, a detached garage with power, with an attached barn this one is perfect for a small hobby farm, or just someone that wants some extra elbow room. Beautiful yards on both sides of the home, tons of deck space, looking across the valley, you're going to love being here. The bedrooms and bathroom are on the main floor along with an open concept kitchen/living/dining area with a woodstove for ambiance or to supplement the forced air furnace. Laundry is on the main floor as well for easy 1 level living. Lots of unfinished space in the basement to develop, or just use it for storage. (id:60626)
Exp Realty (100 Mile)
37 Manchester Avenue
St. Catharines, Ontario
A great first-time homebuyer property that could also serve as a multi-generational home, all at a great price point! Built in 1991, so no concerns or worries that could come with older homes at this price point! This great 2-storey home offers plenty of space for the family. The living room and dining room have an open flow, and each of these rooms features a picture window to bring in ample natural light. The kitchen offers a great layout for cooking, and there is room to add more cabinetry if desired. The main floor also has a convenient 2-piece bathroom and coat closet. Upstairs, you will find a nice landing/hall space with a linen closet, three good-sized bedrooms, and a 4-piece family bathroom. The lower level is set up as an in-law suite or additional recreational space with an open concept living space and kitchen. On this level, you will also find a three-piece bathroom and bedroom. The laundry is located at the bottom of the stairs to the basement, so if the property is used as a multi-generational home, the laundry facilities are already arranged to be shared. The yard is the perfect size for easier maintenance and offers beautiful perennial gardens. The home is within walking distance to public transportation, as well as a grocery store and other shops! Highway access is also nearby. This home is ready for its next family and their personal touch to make it their own! (id:60626)
Revel Realty Inc.
163 Highfield Street
Fort Mcmurray, Alberta
Welcome to 163 Highfield Street; this beautifully maintained two-storey home with an attached single garage offers timeless curb appeal, highlighted by classic brick detailing that continues inside for a cohesive and inviting feel.A spacious tiled foyer welcomes you and leads to a bright and cozy living room, where a wood-burning fireplace framed in matching brick creates a warm focal point. Large windows are found throughout the home, filling each space with beautiful natural light and enhancing the inviting atmosphere.The adjacent kitchen flows into the dining area and features updated white cabinetry, granite countertops, a classic oversized subway tile backsplash, stainless steel appliances, and an undermount sink overlooking the backyard. Engineered Hardwood floors run throughout the main living and dining spaces, adding warmth and elegance.A tucked-away powder room, a practical boot room with extra storage ideal for a pantry, and access to both the backyard and garage complete the main floor.Upstairs, you’ll find three generously sized bedrooms. The primary bedroom offers dual closets and a beautifully updated private ensuite. The oversized shared bathroom includes dual sinks and convenient upper-level laundry.The fully finished basement expands your living space with a large recreation room featuring recessed pot lights and newer carpet, two additional bedrooms, and another full 4-piece bathroom. Ample storage can be found in the furnace room and under the stairs.Outside is where this home truly shines—literally and figuratively. The fully fenced, south-facing backyard basks in all-day sun and features rear lane access, a spacious deck perfect for entertaining, and a hot tub for year-round enjoyment.Located in a quiet, well-established area of Thickwood, this home offers quick access to the highway and is just minutes from site and city bus stops, schools, and shopping—making daily living easy and convenient. Major updates have already been comp leted, including shingles (2016), windows (2014), furnace (2022), and A/C (2018), giving you peace of mind in a move-in ready home in a truly unbeatable location. Schedule your tour today! (id:60626)
The Agency North Central Alberta
18936 91 Av Nw
Edmonton, Alberta
Welcome to this stunning 4-level split home featuring a stylish stucco exterior and a spacious double attached garage. With 4 bedrooms and 3 full baths, this beautifully maintained property offers ample living space, including a fully finished basement. Updates include: HWT 2020, Garage Door 2020, Some Appliances 2021, Driveway 2021, Furnace & Humidifier 2021, Sump Pump 2023. Conveniently located near West Edmonton Mall, this home provides easy access to White mud Drive and Anthony Henday, making commuting a breeze. A fantastic opportunity for comfortable family living in a prime location! (id:60626)
RE/MAX Excellence
2730 White Rapids Rd
Nanaimo, British Columbia
Fixer upper. This home needs lots of work. Over half an acre of land located 15 minutes from downtown Nanaimo. The property is located near the Nanaimo river, and borders large ALR properties. This quiet country setting is ready for a new owner to restore the home. The property also has a large shop in an advanced state of deterioration. Plenty of potential for sweat equity. Come see what you can do with this property. The home has a new roof, but has significant water damage from before the roof was replaced. Sold as is (id:60626)
Island Pacific Realty Ltd.
303 1400 Tunner Dr
Courtenay, British Columbia
Below Assessed Value and completely renovated - AMAZING Value on this conveniently located townhome. Enjoy stunning mountain views from this open-plan upper-floor end unit is private, bright, spacious and offers comfort and style. Enjoy vaulted ceilings, a modern fireplace, and built-in surround sound - perfect for cozy nights or entertaining. Sunlight pours in from 3 directions through large windows and the balcony is ideal for relaxing with a view. The functional layout includes a laundry room with a deep sink and a generous pantry. The oversized primary bedroom features a spa-like ensuite with a soaker tub and bidet toilet. A perfect blend of modern design and everyday convenience! Completely updated, including the plumbing (all Poly-B removed), bathrooms, kitchen and floors. Great storage under stairs. (id:60626)
Oakwyn Realty Ltd. (Cmblnd)

