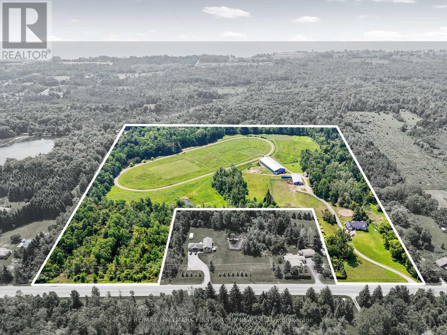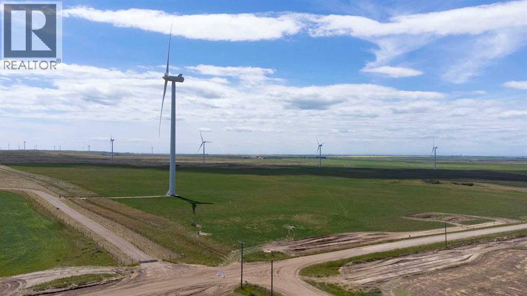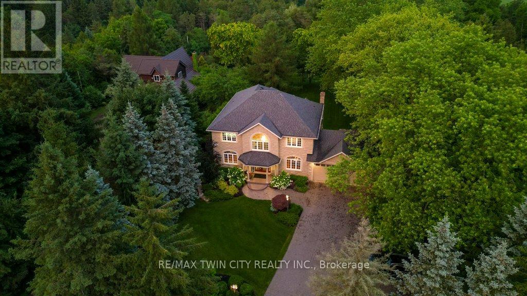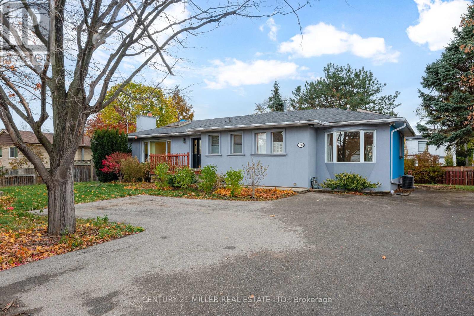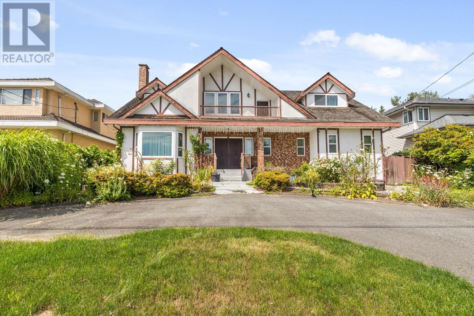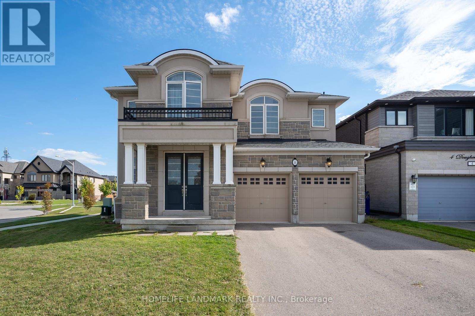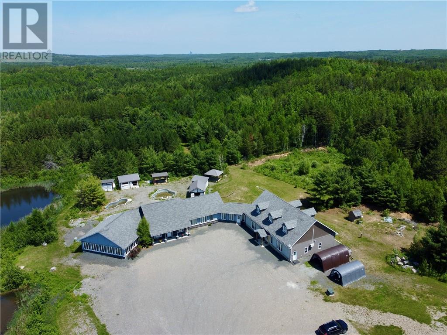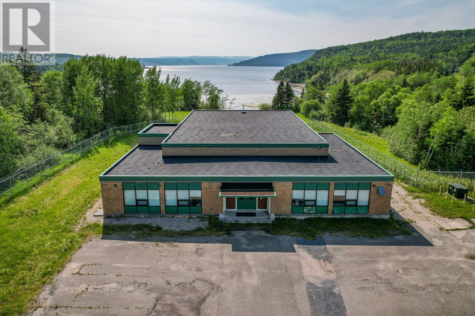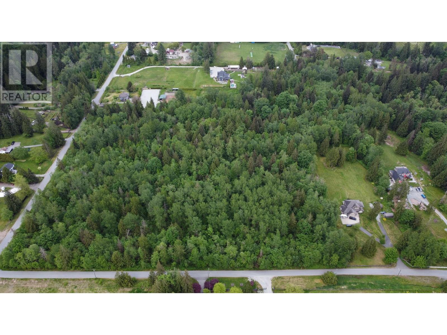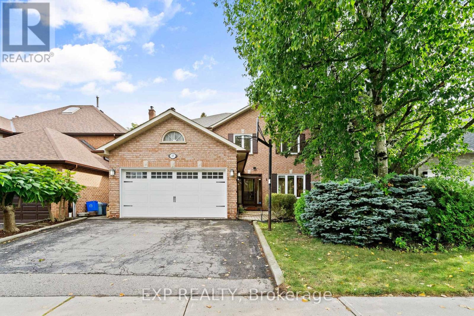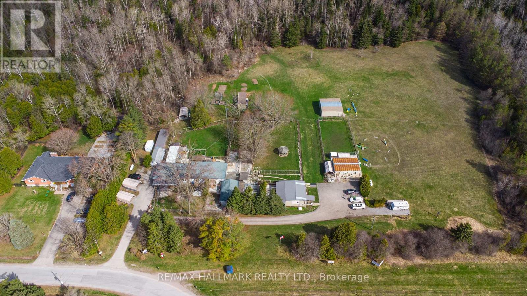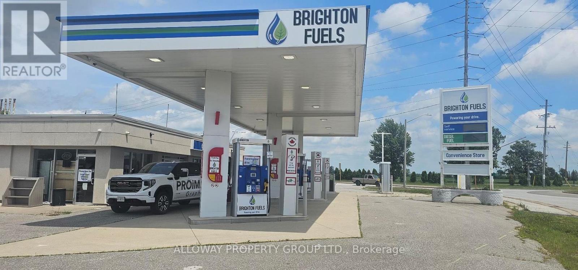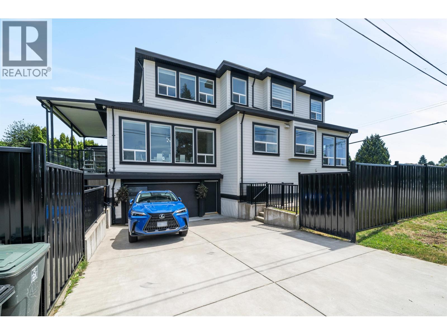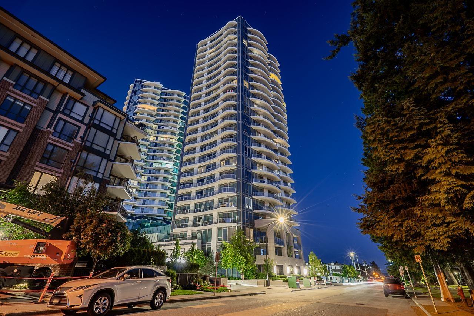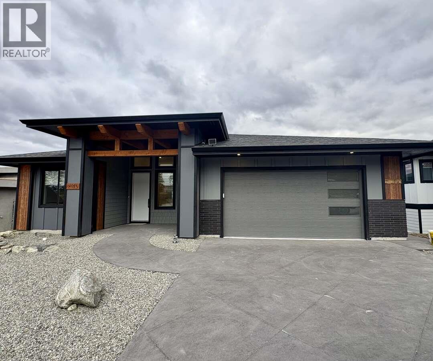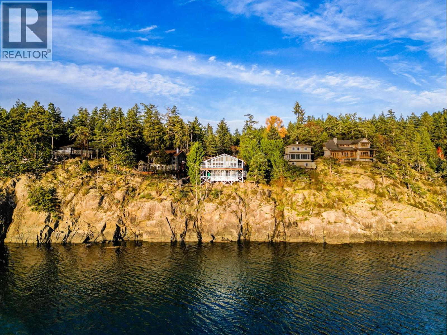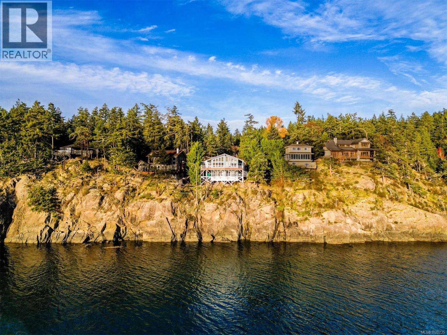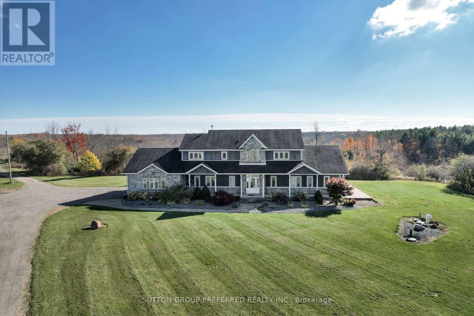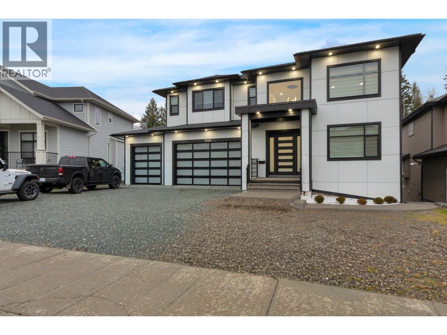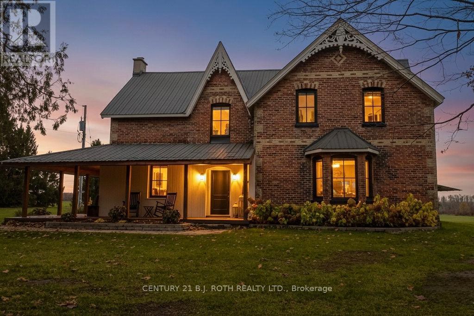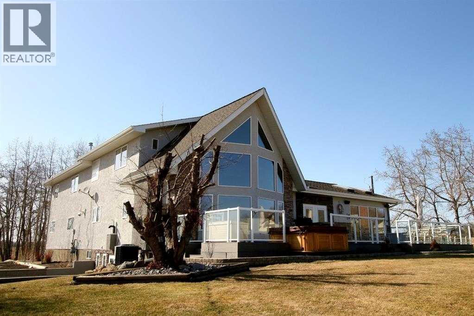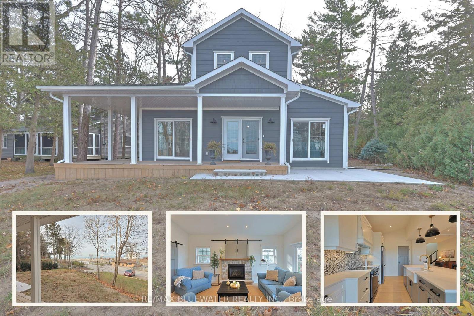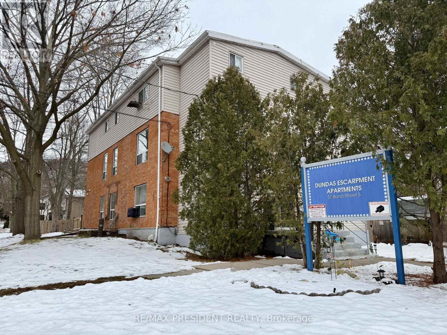13715 County 2 Road
Cramahe, Ontario
Equestrian Dream Property on 31.55 Acres. A rare opportunity for horse lovers and hobby farmers alike, this 31.55-acre horse farm offers a thoughtfully designed setup with modern equine infrastructure, spacious living accommodations, and a separate apartment. The main residence features a durable metal roof and a functional side-split layout. A generous front foyer provides direct access to both the backyard and an oversized, heated garage with a secondary laundry area. The upper level boasts sunny, open-concept living spaces with cathedral ceilings, a kitchen complete with an island, breakfast bar, and walkout, perfect for BBQ season. Two bedrooms are located on this level, including a bright primary suite with a walk-in closet and an en-suite bathroom featuring both a tub and a shower. The lower level features a spacious recreation room, two additional bedrooms, a full bathroom, and a laundry room, providing ample space for families or guests. Equestrian facilities are impressive and built for professional use there is a groomed outdoor training track, 60' round pen, eight paddocks with combination wood/electric fencing powered by solar, insulated and heated 40'x80' barn, with 9+ rubber-matted stalls, individual water taps, oversized grooming bay, pine tack lockers, built-in feeders, 3-piece bathroom, and 20' wide grooming aisle, 60'x160' indoor arena with 18' vaulted ceilings, LED lighting, and a viewing balcony. A separate apartment is ideal for farmhands, in-laws, or rental income, complete with in-floor radiant heat, a mudroom, an open-concept kitchen and living area, a bedroom, office space, a 4-piece bath, and direct access to both the arena and the barn loft. Located a short distance from town amenities, Lake Ontario, and Highway 401 access. This is a truly complete package for the equestrian lifestyle. (id:60626)
RE/MAX Hallmark First Group Realty Ltd.
142 Township Range Rd. 225 Township
Rural Vulcan County, Alberta
320 acres of revenue producing farmland available in Vulcan County. Just 12 minutes east of Carmangay or Highway 23. A full half section with 290 acres of crop land and 30 acres of pasture.There are two windmills that generate a substantial source of revenue ($30k to $40k more or less each year.) A Beautiful place to build your dream! (id:60626)
Century 21 Foothills Real Estate
1525 Dickie Settlement Road
Cambridge, Ontario
This stunning stone home, nestled on a mature treed lot in Cambridge, is made for life's biggest moments. Step through the grand double doors into a welcoming foyer with soaring ceilings and natural light pouring in-you feel it right away: there's room to breathe here. The main floor flows effortlessly for everyday living or hosting everyone you love. A spacious kitchen and breakfast nook open onto a massive deck with a fire pit, BBQ zone, and a hot tub ready for starry nights. Morning coffee, summer dinners, late-night laughs-this backyard is ready for it all. Inside, there's space for every generation. Multiple family rooms let everyone spread out. A bright office gives you a quiet place to work. Downstairs, the finished basement offers a rec room, bar, gym, bedroom, and bath-perfect for teens, in-laws, or overnight guests. Upstairs, the primary suite is your private retreat with big windows, a walk-in closet, and a spa bath with a soaking tub that's perfect for winding down. With over 5,000 sq.?ft. of finished living space, there's room for big family dinners, holiday sleepovers, and cozy Sundays at home. The double garage and spacious driveway make parking easy. When it's time to get out, Whistle Bear Golf Club is just minutes away for your Sunday tee time, and quick access to Hwy 401 keeps you connected to KW, Guelph, and the GTA. This is where families grow, friends gather, and memories last. Book your tour-this one won't wait. (id:60626)
RE/MAX Twin City Realty Inc.
1242 Rebecca Street
Oakville, Ontario
Exceptional opportunity in Southwest Oakville on a premium 100' x 125' lot surrounded by custom homes and large estate-style properties. Located within highly desirable RL-2 Zoning, the site allows for an impressive 4,300 soft above grade custom home, offering outstanding potential for your future residence.The existing 2,272 soft above grade home is clean, well-maintained, and easily rentable-ideal for generating income while you complete your architectural plans and secure building permits. The neighbourhood continues to evolve with high-quality new construction, ensuring long-term value and protecting your investment.Conveniently positioned near top-rated schools, minutes to Bronte Village, Bronte GO station, lakeside amenities, and major highways. Immediate possession available. A rare chance to design and build in one of Oakville's most coveted and prestigious pockets. (id:60626)
Century 21 Miller Real Estate Ltd.
959 Dansey Avenue
Coquitlam, British Columbia
Development opportunity in central Coquitlam! Well-maintained home, on a large fenced view lot with back lane access, RT-1 Zone allows for Duplex, Triplex, Fourplex or combine the neighbouring lot for a higher density development. Please consult with the City of Coquitlam for further details. Existing home is consisting of 5 bedrooms with large living spaces. The home is very livable and a great long term holding property. Double Garage with lane access. The property is situated close to great schools, parks, recreation and only minutes away to shopping, and public transportation. Open House Sunday November 23rd 2-330pm (id:60626)
Macdonald Realty
8 Dougherty Court
Hamilton, Ontario
Discover this exceptional opportunity at 8 Dougherty Court, a beautiful corner-lot home located in the prestigious Meadowlands neighbourhood of Ancaster. This nearly 3,000 SF above-ground residence offers a thoughtful, flexible layout designed for modern living. Key features includes Four spacious bedrooms, each with private ensuite and walk-in closet and french doors opening to a private den (or fifth bedroom) overlooking the backyard on the main floor.The open-concept kitchen flows into the family room with a cozy fireplace, adjacent to the dining room for seamless entertaining, and an additional bathroom in the basement for convenience. Abundant natural light throughout with large windows and tasteful potlighting.This prime corner lot with private backyard is in a luxurious, well-established area with proximity to a wide range of amenities including Costco, Sobeys, and Shoppers Drug Mart. Easy access to major routes and transportation such as: HSR, Lincoln Alexander Parkway, and Highway 403Nearby educational institutions include Redeemer University, Hamilton District Christian High School and Tiffany Hills Elementary SchoolThis home offers a refined blend of comfort, style, and convenience, perfect for families or students seeking generous living space in a highly desirable neighbourhood. Schedule a viewing to experience all that 8 Dougherty Court has to offer. ** This is a linked property.** (id:60626)
Homelife Landmark Realty Inc.
309 Old Skead Road
Greater Sudbury, Ontario
Incredible Opportunity, Touch of Heaven Nordic Spa and Retreat . Welcome to Touch of Heaven — a rare and luxurious business opportunity set on an awe-inspiring 157 acres of lush Northern Ontario landscape. This established and beloved Nordic spa and retreat offers a turnkey wellness experience, complete with all equipment and facilities ready for operation. The centerpiece is a stunning 2,400 sq.ft. owner’s residence featuring a chef’s dream kitchen with granite countertops and island, three spacious bedrooms, spa-like bathrooms and Beautiful porcelain tile in-floor heating, and a dramatic floor-to-ceiling two-way stone fireplace. The complete building facility offers over 8000 ft.² the luxury spa boasts 4515 ft.² and includes a separate self-contained and beautifully appointed 1,432 sq.ft. two-bedroom apartment — ideal for Airbnb or bed-and-breakfast use. Inside the spa, guests are welcomed into a serene atmosphere with vaulted ceilings, heated slate floors, full men’s and ladies’ washrooms and change areas, massage and therapy rooms, and a breathtaking indoor enclosed pool. Services have included massages, facials, body scrubs, manicures, pedicures, and complete overnight getaway packages. With Phase Two of the retreat partially developed, the next owner can unlock massive potential by completing the planned outdoor Nordic spa experience — including hot tubs, cold saltwater pools, sauna, gazebo, and more. Whether you’re looking to invest in a thriving wellness business or create a private retreat oasis, Touch of Heaven offers unmatched opportunity, beauty, and growth in the heart of Northern Ontario. (id:60626)
Real Broker Ontario Ltd
55 North Shore Highway
Corner Brook, Newfoundland & Labrador
Opportunity Knocks! This 9,067 square-foot facility, situated on a 5.5-acre waterfront lot, was completely upgraded in 2018 with a $3M investment. Previously used for medical-grade cannabis cultivation, the building features federally approved security, air, water, and design systems tailored for this purpose. The versatile space is perfect for a variety of agricultural uses, and the building’s design, along with the expansive lot, offers endless multi-use potential. Recent upgrades include a new roof, new septic system, upgraded well and water storage system, 800 AMP three-phase electrical system, diesel backup generator, and mold-resistant interior. This property is ready for immediate use and can accommodate numerous business ventures. Call today for details. (id:60626)
RE/MAX Realty Professionals Ltd. - Corner Brook
10660 268 Street
Maple Ridge, British Columbia
Nestled in the heart of nature, this 4.991-acre agricultural property in Maple Ridge is a rare find. Towering trees provide a tranquil atmosphere, making it an ideal spot for farming, homesteading, or simply enjoying the beauty of the outdoors. No buildings currently exist on the land, allowing you a fresh start to bring your vision to life. Perfect for investors, farmers, or those seeking a serene escape.A fantastic opportunity to own a slice of countryside bliss. (id:60626)
Nu Stream Realty Inc.
Kenson Realty
17 Gordon Rowe Crescent
Richmond Hill, Ontario
Bright and spacious detached 4-bedroom home with a double car garage, located in the prestigious Observatory community at Bayview Avenue and 16th Avenue. This rarely offered residence sits on a quiet crescent in the heart of Richmond Hill. A grand circular staircase and open-to-above foyer set the tone for elegant family living.The main floor features an open-concept living and dining room with hardwood floors, crown moulding, wainscotting, and large windows overlooking the front yard. A cozy family room with fireplace and walk-out to the backyard seamlessly connects to the updated kitchen, complete with stainless steel appliances, pantry, ceramic flooring, and a breakfast area with walk-out to the yard and oversized windows. A separate laundry room with garage access and a convenient 2-piece powder room complete the main level.Upstairs, the primary suite offers hardwood flooring, his-and-her closets, and a renovated modern spa-like 4-piece ensuite. Three additional generously sized bedrooms all include hardwood floors, large windows, and ample closet space. Bathrooms throughout the home are modernly renovated, including a 5-piece main bath for the family.The fully finished basement with a separate entrance walk-up provides excellent income potential or space for extended family. It features a second kitchen with stove and fridge, a spacious recreation room with fireplace and large windows, and a 3-piece bath. Perfect for a young family or multi-generational living.Located in a highly sought-after school district: Sixteenth Avenue Public School and Bayview Secondary School, ranked 9th in Ontario and offering the prestigious IB program.Beautifully maintained and move-in ready, this home combines thoughtful updates with timeless details. Close to top schools, parks, shopping, transit, and Highway 404/407, this is a wonderful opportunity in a prime Richmond Hill community. (id:60626)
Exp Realty
10246 Old Shiloh Road
Georgina, Ontario
Property with Business For Sale! Calling all dog lovers! This turn-key home & business opportunity on 20.56 acres in Georgina is a dream come true. Featuring a well-established dog grooming & boarding business, this profitable venture can help pay for itself while offering a peaceful country lifestyle just an hour from the GTA.The charming 4-bedroom, 2-bath bungalow is thoughtfully designed, with hardwood flooring, a spacious kitchen, and walkouts to outdoor dog runs. A whirlpool tub in the main bath provides a touch of luxury. The property includes 7 dedicated outbuildings for grooming, boarding, and office space, along with high-fenced dog play areas. Business Highlights: 24 years in operation Loyal, over 300 repeat clientele - Employees willing to stay Seamless transition Stable revenue & growth potential Peak seasons boost earnings No special certification required. Owners willing to train. Rural yet accessible. Close to urban amenities. Live where you work & do what you love! Ideal for families, pet professionals, or entrepreneurs looking for an established business with built-in revenue. All that's needed is a kennel license, and the property is already zoned for it. Don't miss this unique chance to own a home, business, and a lifestyle in one! (id:60626)
RE/MAX Hallmark Realty Ltd.
RE/MAX Hallmark Fraser Group Realty
387 Maidstone Avenue E
Lakeshore, Ontario
Exceptional opportunity to own Brighton Fuels, a profitable and fully independent gas station situated on approximately half an acre of land at the highly visible Maidstone Ave E and Fairview Ave E traffic circle in Essex. This strategic corner captures continuous traffic flow from all directions, offering unmatched exposure and easy access for both local residents and commuters. As an independent fueling station with no franchise obligations, Brighton Fuels provides full flexibility over fuel pricing, margins, and branding, allowing a new owner to maximize profitability without the constraints of corporate programs or fees. The business features an established convenience store supported by strong supplier relationships, including Coca-Cola, Pepsi, Frito-Lay, Cormakr, Red Bull, Old Dutch, and Ice Tank Traders. Customers enjoy a well-stocked product mix, and there is significant opportunity to expand offerings and introduce new revenue streams. Lotto and alcohol licenses are currently pending, creating additional upside for future owners to capture even greater sales volume and foot traffic once approved. The sale includes the operating company, all business assets, equipment, branding, and the benefit of established goodwill built over years of reliable community service. Ample on-site parking and wide ingress/egress points support high customer turnover, while the generous lot size offers potential for future expansion or redevelopment subject to municipal approvals. This is a rare chance to acquire a stable, cash-flowing business with multiple growth paths in one of the region's most convenient and travelled locations. (id:60626)
Alloway Property Group Ltd.
12310 189a Street
Pitt Meadows, British Columbia
Corner lot BEAUTY! 2022 built still smells like brand-new! Corner lot brings you tons of parking and windows! Separate living and family rooms with a spacious bedroom + full bathroom on the main floor! Luxury Living offers you a huge covered patio, shaker style kitchen with quartz counter tops & stainless steel appliances, instant hot water, central AC, and tons more. Built on a spacious crawl-space with an abundant amount of storage space. Walking distance to Highland Park Elementary, Hoffmann Park, Meadow Vale Shopping Centre, and right off the highway. (id:60626)
Royal LePage Global Force Realty
1805 1500 Martin Street
White Rock, British Columbia
Welcome to Foster Martin in the heart of White Rock! This 2 bed, 2.5 bath ocean-facing residence offers sweeping views of Semiahmoo Bay from every principal room. Thoughtfully designed with floor-to-ceiling windows, A/C, and wide-plank flooring throughout. The chef's kitchen features a full Miele appliance package with steam oven, large island, and elegant marble finishes. Enjoy seamless indoor-outdoor living with a spacious balcony perfect for relaxing or entertaining. The primary bedroom includes a spa-like ensuite with double vanity and walk-in shower. World-class amenities include a concierge, indoor/outdoor pool, hot tub, sauna, gym, and residents' lounge. Steps to the beach, promenade, restaurants, and shops. Includes 2 parking stalls (1 EV) and 1 locker. Concrete construction. (id:60626)
One Percent Realty Ltd.
2140 Montenegro Drive
Kelowna, British Columbia
For more information, please click Brochure button. A brand new thoughtfully designed home in Kirschner Mountain with sweeping valley views, exceptional outdoor living, and an exceptionally spacious floor plan. With 6-bedrooms, 4-bathrooms, this residence spans 3,878 sq. ft. and includes a 1-bedroom legal suite for extra income. The main level is bright and open with large windows that frame panoramic views of the valley. From the great room, dining room, or primary suite, step directly onto the showpiece of the home: an expansive 437 sq. ft. covered deck, perfect for entertaining, cozy fireside nights, and morning coffees with an exceptional view. The well-designed layout continues with generous bedrooms, modern bathrooms, and a stylish kitchen with endless storage. The lower level stands out as it not only hosts the one-bedroom legal suite, but also includes two bedrooms, one full bathroom and two entertaining spaces. A sound-proofed theatre room next to a wet bar and a family room with direct access to the backyard make this home truly shine. This home offers the perfect balance of space, comfort, and luxury. Close to skiing, golf, schools, and everyday amenities. Direct access to a large greenspace designated for a future park. Alongside an extensive trail network that winds throughout the mountain. Kirschner Mountain offers a peaceful hillside setting and is quickly becoming one of Kelowna’s most sought-after neighbourhoods. (id:60626)
Easy List Realty
37189 Schooner Way
Pender Island, British Columbia
This SW-facing oceanfront 3 bed, 5 bath home offers stunning panoramic views the moment you walk through the door. Vaulted ceilings and walls of windows flood the main level with light, showcasing an open-plan ,main level living area, chef´s kitchen and a primary bedrm with ocean deck access. Rooms for a home business or office. A large oceanfront deck- enjoy the whales, eagles and spectacular sunsets. Lower level with 2 bedrms with walkouts to lower deck, 2 bathrms, a kitchen with walkout to deck, plus bonus room for den or hobbies. Great for family, guests and B&B potential. Recent upgrades: new decking, heat pumps, skylights, flooring and much more. Double car garage. Fenced garden with fruit trees. On municipal water & sewer. Enjoy access to Thieves Bay Marina with low moorage rates. (id:60626)
RE/MAX Lifestyles Realty
37189 Schooner Way
Pender Island, British Columbia
Prepare to be amazed the moment you walk through the door. This spacious 3-bed, 5-bath oceanfront home captures breathtaking east, south, and west-facing panoramic ocean views. Vast walls of windows and vaulted ceilings flood the interior with natural light and frame the ever-changing seascape—whales, eagles, passing boats and spectacular sunsets. Designed for main-level living, the upper floor offers an open-plan layout with a dramatic great room, a dining area and chef’s kitchen. The primary bedroom features an ensuite, walk-in closet and a walkout to the expansive deck. Thoughtful versatility on this level also includes space for a home business or office. The oceanfront deck spans the front of the home, creating a spectacular outdoor living area. The lower level provides flexibility for family, guests or B&B potential with two generous bedrooms, each with walkouts to a second oceanfront deck, a full bathroom, a second kitchen with access to the greenhouse/sunroom, deck and additional space ideal for a den, office, or extra bedroom. High ceilings and large windows keep the lower floor bright and inviting. Recent upgrades include new decking, heat pumps, new skylights, flooring, and much more. Additional features include a double garage, fenced garden with fruit trees, garden shed and rainwater catchment for irrigation. On Magic Lake water & sewer. Magic Lake homeowners enjoy access to Thieves Bay Marina with low moorage rates, as well as tennis courts. (id:60626)
RE/MAX Lifestyles Realty
32439 Walnut Line
Dutton/dunwich, Ontario
MUST SEE! Situated on almost 4 Acres this peaceful, secluded retreat with gorgeous panoramic views is ready to move in. A long winding driveway to this executive country estate with triple garage, 4 + 2 bedrooms & 4 bathrooms backs onto a forested ravine. Welcoming foyer with custom cabinets opens into an open concept layout & breathtaking views from the 2 storey wall of windows. Designer kitchen with massive island with B/I warming drawer seats 6 & has premium quality appliances including a stunning oversize fridge. Adjacent, generous, butler pantry with quartz counters, wine cooler, ice maker & lots of cupboards great when entertaining. Main floor primary bedroom with patio doors to deck & hot tub has an ensuite with soaker tub, huge dual shower, two vanities and makeup vanity & a laundry with custom cabinetry. Unique office & large landing on 2nd floor with cat walk & 3 bedrooms, one with its own balcony. Finished lower level with 2 bedrooms, rec room/ exercise area & lots or room. Huge deck overlooking treed ravine with hot tub and built in propane BBQ. The large steel Quonset hut is ideal for storage. Ample parking for those with trucks, trailers or RV's. Efficient geothermal heating & cooling. Recently hooked up to municipal water. There is egress from the 2 lower bedrooms - deck removable. The views are priceless!! (id:60626)
Sutton Group Preferred Realty Inc.
3958-3960 Barnes Drive
Prince George, British Columbia
This lightly-lived-in executive home feels brand new & offers spacious upscale living. Bright, open layout features a large living rm with 20 ft ceilings. 9 ft ceilings throughout the rest of the home. The main kitchen is pristine (never cooked in) with granite counters, undermount lighting & abundant cabinetry. Full spice kitchen with its own pantry, fridge, stove, d/w & double sink. Upstairs are 4 bdrms, incl 2 true primary suites with walk-in closets & private ensuites. Quality tile work, anti-fog mirrors & custom organizers add a refined touch. The bsmt includes a large media room, bar area, space for a home gym, & a 1-bdrm suite currently rented for $1,300/month. A triple garage, 200-amp service, backyard access & a cement pad ready for a future shop provide excellent functionality. (id:60626)
Team Powerhouse Realty
1803 Old Second Road N
Springwater, Ontario
Projected to generate $70,000-$80,000 in solar income over the next five years, with future hydro savings thanks to the two solar panel systems on the property, this timeless all-brick Victorian farmhouse, set on over 3 acres of gently rolling countryside, perfectly blends 1800s character with modern sophistication. Fully renovated in 2023, it offers a seamless fusion of historic charm and contemporary comfort, featuring a chef-inspired kitchen with a hidden pantry, a wall of natural light, a formal dining room with a cozy wood-burning fireplace, and a spacious family room accented by a propane fireplace. The wrap-around front porch enhances the home's curb appeal, while main-floor laundry with garage access adds everyday convenience. Step outside to enjoy 360-degree panoramic views stretching 15 miles, unwind by the fire pit patio, or explore multiple outbuildings ideal for storage or hobby farming. With solar panels, a durable metal roof, and an attached garage, this remarkable property offers sustainability, functionality, and elegance-all within minutes of major amenities yet surrounded by tranquil country beauty. (id:60626)
Century 21 B.j. Roth Realty Ltd.
39525 Highway 766
Rural Lacombe County, Alberta
Are you searching for the perfect AG property? This one has been completely updated and is ready to go. 160 acres of grazing land, completely fenced, with a spring run-off creek, water ponds. Great revenue with 4 oil wells in the back corner of the property plus grazing rental if you wish. With revenue just under $20,000/year. Home site is amazing and is set way back off the paved highway with a paved driveway right to the house!. Electric security gate at property entry leads you to this stunning 3073 sq foot 2 storey home, with so many spectacular features for you enjoyment. This 4 bedroom, 4 bathroom home features spacious open areas, gas fireplace in living room, huge kitchen pantry, and a butlers kitchen. The open concept flows throughout and you will appreciate the warmth and coziness this home offers. There is a bonus suite upstairs perfect for the teenagers or Guests including 2 bedrooms, a bathroom, and a full kitchen. The Primary suite is also on the second level overlooking the amazing living room below complete with a spa like ensuite. Need more space? The walkout basement is fully finished with 2 additional bedrooms and a 4 pce bathroom. Step outside onto the expansive deck taking in the amazing views or enjoy the hot tub and gazebo with a great cooking area. Perfect for those friends and family get togethers. Your vehicles will be protected from the elements in the oversized 30x24 finished heated attached garage. In-floor heating in the Primary bedroom & en-suite, main floor kitchen and bathroom for your extra comfort. If this is not enough lets talk about the outbuildings. Farm holds various buildings from: fantastic 60x40 heated shop, 36' x 48' horse stable Quonset with 5 pens, children's playhouse, green house, and various sheds, . This could be the ideal place for horse lovers, truckers and contractors, and of course the small rancher. Ideal property for wintering the cattle or for calving season with the higher sloped land. This property truly ha s it all! 5 Minutes to Eckville, 20 Minutes to Sylvan Lake, 30 Minutes to Red Deer, and 1.5 hours to both the Calgary and Edmonton airports! Your search is over, this could be the one. (id:60626)
RE/MAX Real Estate Central Alberta
35 Playfair Court
Hamilton, Ontario
Welcome to 35 Playfair Court, nestled in one of Ancaster's most sought-after and family-friendly neighbourhoods. this stunning home offers over 3,000 sq. ft. of elegant above-ground living space witha bright, open-concept layout designed for comfort and entertaining. the expansive kitchen is the heart of the home - perfect for hosting family gatherings or dinner parties. Step outside to your private backyard oasis featuring a beautifully landscaped setting with an in-ground pool, relaxing hot tub, spacious deck, and plenty of room for a playground or outdoor activities. Ideally situated close to top-rated schools, scenic parks, conservation areas, golf courses, shops, and convenient highway access - this home truly combines luxury living with everyday convienience. (id:60626)
Royal LePage West Realty Group Ltd.
82 River Road
Lambton Shores, Ontario
ONE OF A KIND LAKE & RIVER VIEW HOME STEPS FROM THE SANDY BEACHES OF LAKE HURON JUST COMPLETED IN 2024 IN GRAND BEND! Welcome to 82 River Road, Grand Bend where you find a truly unique home + location combo within walking distance of all Grand Bend's best amenities including the sandy shores of Lake Huron. Completed in 2024 offering 1,435 sq ft of highly appointed living space! Lots of space on nicely treed and private lot for parking. Roadside covered deck for a great space outside to relax on those days when the wind is coming off Lake Huron. Step inside to your entrance foyer with shiplap accent wall and double closet. Flowing into the open concept great room with engineered hardwood flooring throughout and two sliding doors plus garden door to take in all the incredible Lake Huron & marina views. Spacious kitchen with large center eat-up island that offers a farmhouse style sink. Lots of cabinetry and space for storage along with the walk-in pantry. Black stainless steel appliances, quartz counters and timeless tiled backsplash are just a couple more special mentions to note in the kitchen. Expansive dining area with custom coffered ceiling. Living room with vaulted ceiling and gas fireplace which has a stone surround plus a hidden barn door TV slot above! Main floor bedroom with lots of windows for natural light. Main floor two piece bathroom offers farmhouse style sink and heated floors with laundry closet. Second floor primary suite with cathedral ceilings and walk-in closet offers more incredible views of Lake Huron & the marina. The deluxe five piece ensuite is truly special with gold accents, double vanity, walk-in glass tiled shower with built-in seat, floating tub and heated floors! This private location is just steps from the Cottage Cafe, fifty steps to the sandy shores of Lake Huron & a short walk to downtown. Relax on your lakeview deck with a glass of wine admiring world famous Lake Huron sunsets overlooking the activities on the river! (id:60626)
RE/MAX Bluewater Realty Inc.
37 Bond Street S
Hamilton, Ontario
6 Unit apartment Building!! Exceptional opportunity to acquire a purpose-built multi-residential property in the heart of Dundas, ideal for investors or developers seeking immediate income and long-term upside. This well-maintained building features 6 spacious 2-bedroom, 1-bathroom units with functional layouts and shared on-site laundry facilities. Situated on a generous lot with parking for 10+ vehicles. Strategically located steps from public transit and minutes from McMaster University, the property attracts consistent rental demand from students, professionals, and commuters. With stable in-place income and proximity to schools, retail, parks, and major transportation routes, this asset offers strong fundamentals and the potential for enhanced returns through rent optimization or repositioning. A rare investment in a rapidly evolving and high-demand submarket RENTAL ITEMS/UNDE (id:60626)
RE/MAX President Realty

