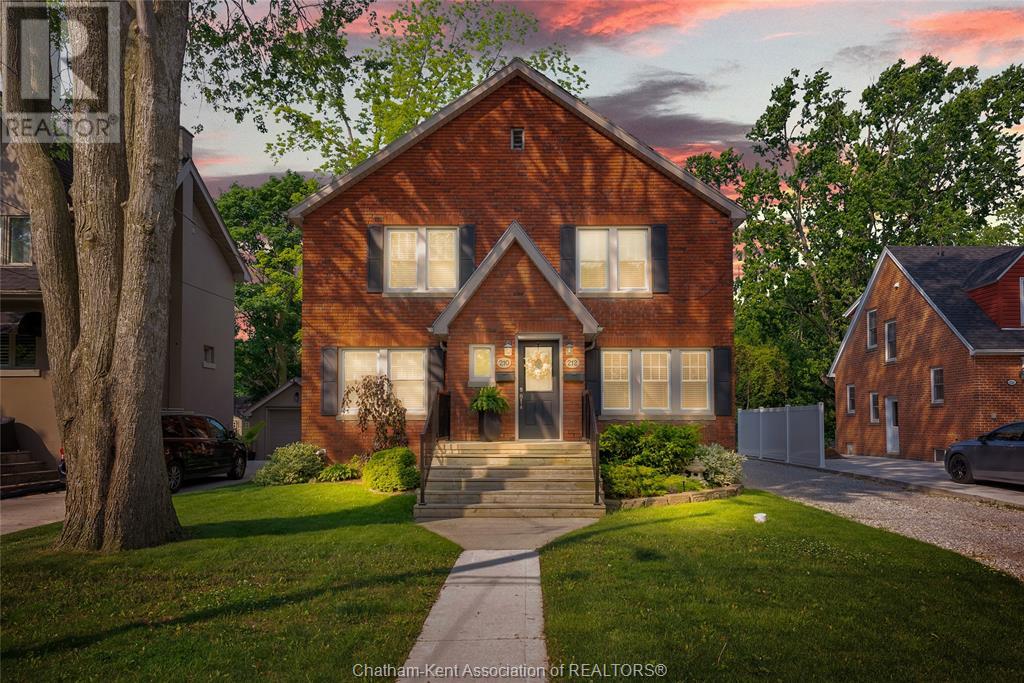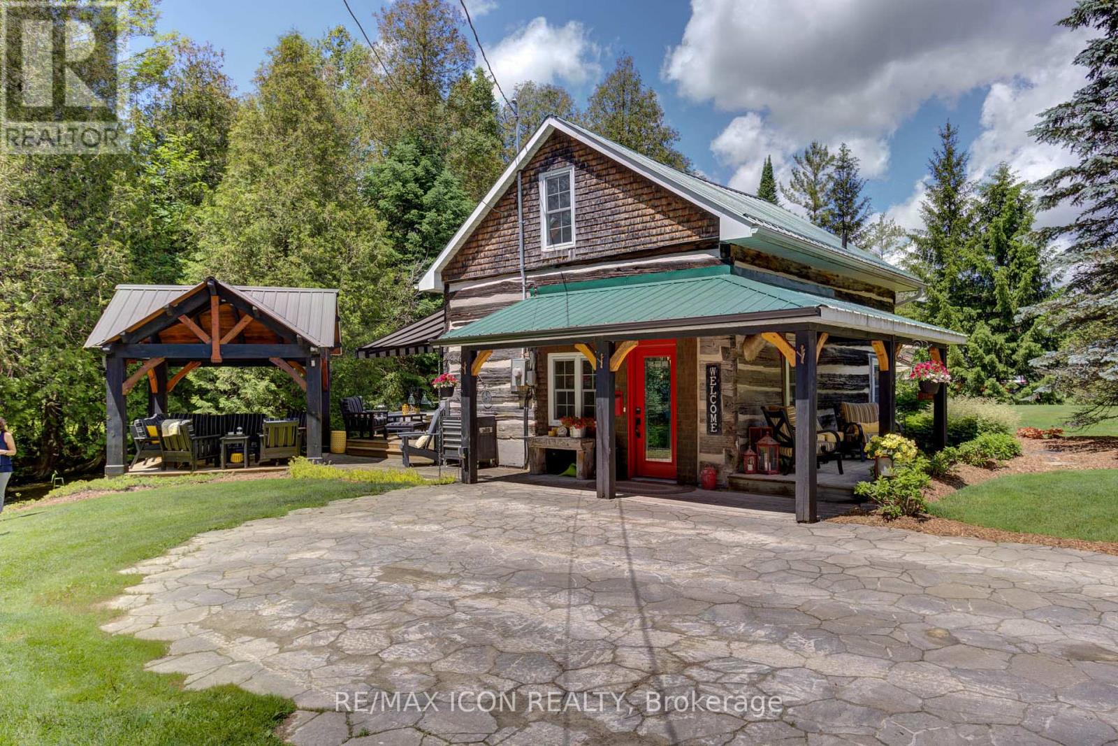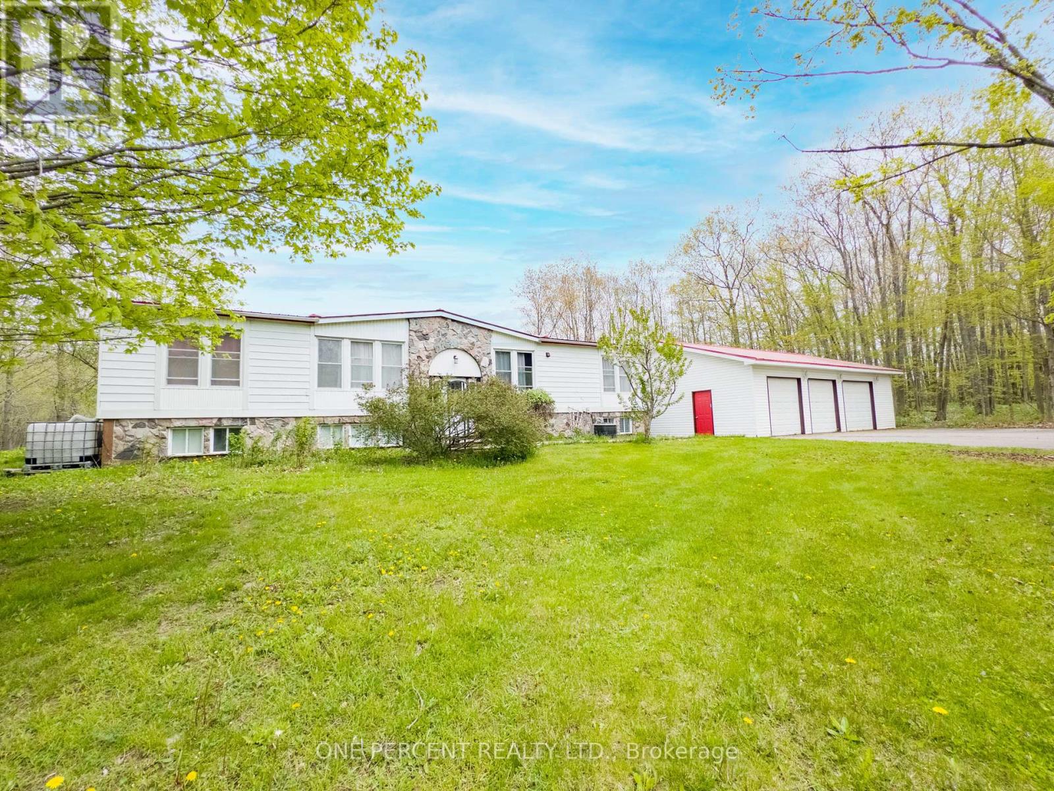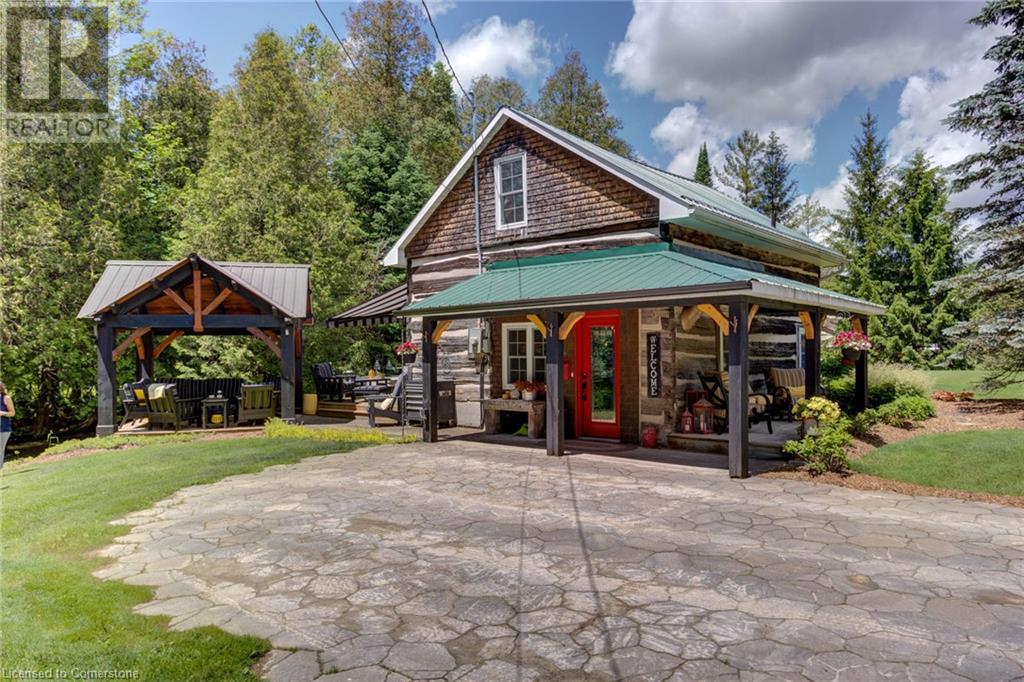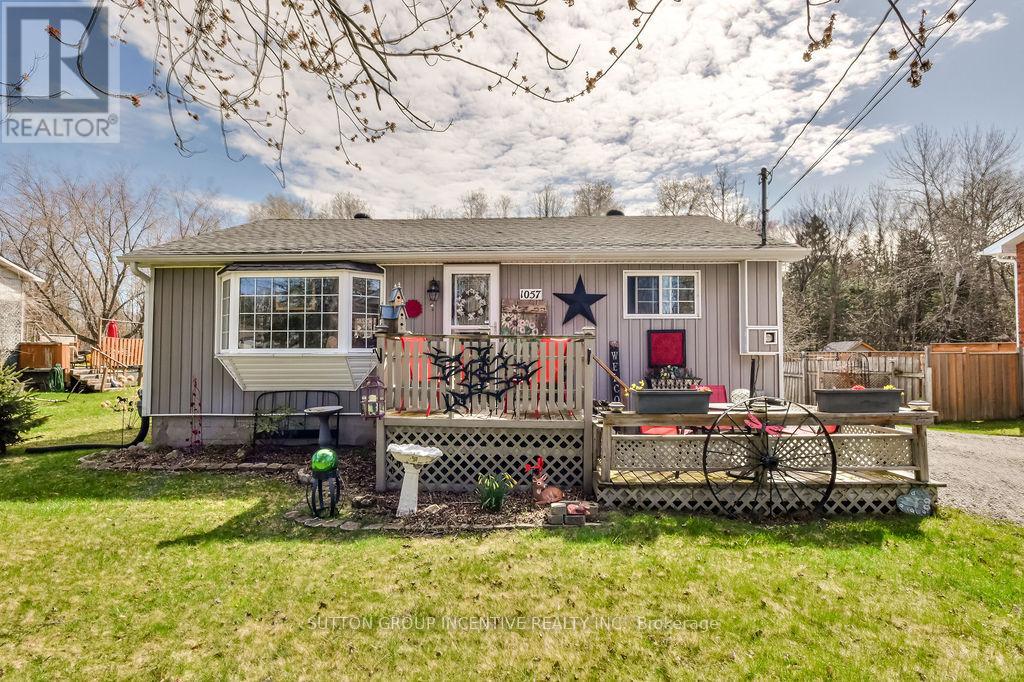619 1 Avenue Nw
Calgary, Alberta
Situated in the heart of historic Sunnyside, this charming 1½ storey home, built in 1910, offers a rare opportunity to enjoy the character of a bygone era with the vibrancy of inner-city living.Thoughtfully preserved, the home features many original details that speak to its heritage—exposed brick, a glass French door, original hardwood floors, a classic cast iron tub, crystal door knobs and cozy sloped ceilings on the second floor. The welcoming front porch and mature landscaping add to the home’s timeless appeal.The basement offers great potential development because of its unusually high ceilingThe south-facing backyard is bright and private, offering a peaceful retreat just steps from downtown. A newer oversized double detached garage, built in 1989, that can be accessed from the back lane, provides ample storage and off-street parking—an uncommon find in this established neighbourhood.Sunnyside is one of Calgary’s oldest communities, known for its deep roots, strong sense of community, and exceptional walkability. From the Bow River pathways and McHugh Bluff to the Sunnyside LRT station and the shops and cafés of Kensington, everything you need is just a short stroll away. This is a rare chance to own a piece of Calgary’s history while enjoying all the benefits of contemporary urban life. (id:60626)
Coldwell Banker Mountain Central
210-212 Elizabeth Street
Chatham, Ontario
Welcome to this well-maintained and thoughtfully updated duplex, ideally located in one of the most desirable areas of town. These units have been cared for over the years with pride of ownership evident throughout, offering peace of mind to any investor. Each unit is home to A+ tenants who treat the space like their own, providing stable and consistent rental income. Situated on a deep lot, the property boasts ample parking and a neatly maintained yard, offering both convenience and curb appeal. With close proximity to schools, shopping, transit, and other local amenities, this location continues to attract quality tenants. Whether you’re looking to expand your portfolio or live in one side and rent the other, this is a turnkey opportunity you won’t want to miss. (id:60626)
Royal LePage Peifer Realty Brokerage
210-212 Elizabeth Street
Chatham, Ontario
Welcome to this well-maintained and thoughtfully updated duplex, ideally located in one of the most desirable areas of town. These units have been cared for over the years with pride of ownership evident throughout, offering peace of mind to any investor. Each unit is home to A+ tenants who treat the space like their own, providing stable and consistent rental income. Situated on a deep lot, the property boasts ample parking and a neatly maintained yard, offering both convenience and curb appeal. With close proximity to schools, shopping, transit, and other local amenities, this location continues to attract quality tenants. Whether you’re looking to expand your portfolio or live in one side and rent the other, this is a turnkey opportunity you won’t want to miss. (id:60626)
Royal LePage Peifer Realty Brokerage
2118 County Road 9
Greater Napanee, Ontario
This beautifully 2 acre landscaped elevated bungalow with mature trees, conveniently located just outside of town limits, offers a true family-friendly oasis. Featuring an attached two-car garage, a bright and spacious formal living room, dining room, and a kitchen complete with granite counters. The large, bright family room overlooks the natural beauty of the property and is the perfect place for entertaining and enjoying family time. The primary bedroom offers a cheater 3 piece ensuite and walkout to a cozy sunroom. Another bedroom is located on the main floor. The lower level of the home features a convenient laundry room with an abundance of storage, a three-piece bathroom, bedroom, rec room with pellet stove, and a mudroom with garage entrance, offering everything you need in a home. Aluminum roof has a lifetime warranty. Don't miss out on an opportunity to own this lovely home! (id:60626)
Mccaffrey Realty Inc.
146 Sandpiper Circle Nw
Calgary, Alberta
3 + 1 Bed | 3.5 Bath | Double Attached GarageWelcome to this beautifully renovated family home in a quiet, family-friendly Northwest community. With thoughtful upgrades throughout, this home is truly move-in ready. Recent renovations include new windows, a new roof, full Poly-B piping replacement, new paint, and brand-new flooring.Step inside to a bright and welcoming space, enhanced by the large new windows and modern flooring. The updated kitchen boasts granite countertops, well-maintained cabinetry, and a smart, open layout that flows seamlessly into the dining and living areas—perfect for both everyday living and entertaining.Upstairs, the spacious primary suite features a private ensuite and ample closet space. Two additional bedrooms and a full bathroom complete the upper level. The fully finished basement includes a large rec room, a full bathroom, and a versatile space that can serve as a gym, office, or guest bedroom (please note: window may not meet current egress code).low-maintenance yard—ideal for busy homeowners. Located within walking distance to bus terminal, top rate schools at all levels, grocery stores and other essential amenities. (id:60626)
Trec The Real Estate Company
321 599 Pandora Ave
Victoria, British Columbia
Welcome to The Vogue, a meticulously restored heritage building in the heart of downtown Victoria. This stylish penthouse loft seamlessly blends historic charm with modern luxury and features massive fir beams, hardwood floors and soaring 21’ ceilings. Expansive west-facing windows bathe the interior in natural light. The main level boasts a well-appointed kitchen with a new gas range and refrigerator, granite counters and ample pantry storage. There is a gas fireplace in the dining room, a full bath, laundry, a sundeck with panoramic views of Old Town and the Sooke Hills, and a living room that can double as a guest bedroom. The upper-level bedroom is a serene retreat with a 3-piece bathroom and space for a home office. Features include motorized shades, heated ensuite floor, an underground parking stall and a storage locker. With a Walkscore of 99, you're steps away from vibrant shops, restaurants, and cultural landmarks. Experience urban living at its finest. Immediate possession! (id:60626)
RE/MAX Camosun
146 Field Street
West Grey, Ontario
Welcome to this stunning century old log cabin nestled on a serene creekside setting, offering a perfect blend of rustic charm and modern luxury. This meticulously maintained retreat features custom cherry kitchen cabinets with leathered granite countertops, a custom live edge wood countertop in the butlers pantry, and a versatile bunkie/home office/guest house. The main cabin is equipped with top-of-the-line Bosch appliances, including a 2023 dishwasher and a washer/dryer combo. Enjoy ultimate comfort with heated floors in the kitchen prep area and bathroom. The propane fireplace with thermostat and remote, serviced in May 2024, adds cozy warmth, while the heat pump and air conditioning unit ensures year-round comfort. Outdoor enthusiasts will appreciate the professionally landscaped grounds, retractable awning, and keyless entry on both the main and bunkie doors. The cabin also features a custom timber frame structure with industrial - grade heat, retractable screens and LED lighting, perfect for gatherings or relaxing evenings. Additional highlights include a new water heater, water pump, and water softener installed in 2022, a septic system pumped in June 2023, and an electric fireplace in the bunkie. The property is also wired for a propane BBQ and features LED lights along the driveway with a dusk-to-dawn timer and motion sensor retractable awning on the deck. Experience the perfect blend of rustic charm and modern amenities in this unique log cabin retreat. Please see attached Feature sheet. (id:60626)
RE/MAX Icon Realty
1109 - 112 King Street E
Hamilton, Ontario
Luxurious unit in Hamilton's iconic residences of Royal Connaught. Customized condo converting from the largest 2 bedroom to a one bedroom suite. Open spacious layout with upgrades throughout. 2 year new kitchen with GE monogram SS appliances-induction cooktop, Advantium microwave, quartz counters, huge island (wood stained) with breakfast bar seating, stackable W/D in separate laundry room with sink. 4pc ensuite with built-in cabinets in walk-in & front hall, engineered hardwood, ceramic baths & laundry. Private balcony with SE views & overlooks the outdoor courtyard/patio on level 4. Storage locker next to unit #15. Includes 1 parking spot. (id:60626)
Royal LePage State Realty
19656 Loyalist Parkway
Prince Edward County, Ontario
Bring your imagination to turn this house into a stunning home. This 3-bedroom, 2-bathroom raised bungalow sits on a 2-acre double lot, offering plenty of space and potential. The home features hardwood floors, main floor laundry, and a large primary bedroom with a walk-in closet and ensuite with a soaker tub. Two patio doors lead to a deck overlooking the spacious backyard, perfect for enjoying the outdoors. The lower level includes a sizeable rec room, providing extra living space and a pool table, while the 3-car garage offers ample storage and parking. Located just minutes from Consecon and neighbouring towns, this property combines rural living with convenience. With some updating and possible remodeling, this home has the potential to shine. Plus, the double lot may allow for a second dwelling to be built. Buyers and agents to verify zoning and requirements. New hot water tank installed in 2025 (Owned, not rented) Don't miss this opportunity, book your showing today! (id:60626)
One Percent Realty Ltd.
146 Field Street
West Grey, Ontario
Welcome to this stunning century old log cabin nestled on a serene creekside setting, offering a perfect blend of rustic charm and modern luxury. This meticulously maintained retreat features custom cherry kitchen cabinets with leathered granite countertops, a custom live edge wood countertop in the butler’s pantry, and a versatile bunkie/home office/guest house. The main cabin is equipped with top-of-the-line Bosch appliances, including a 2023 dishwasher and a washer/dryer combo. Enjoy ultimate comfort with heated floors in the kitchen prep area and bathroom. The propane fireplace with thermostat and remote, serviced in May 2024, adds cozy warmth, while the heat pump and air conditioning unit ensures year-round comfort. Outdoor enthusiasts will appreciate the professionally landscaped grounds, retractable awning, and keyless entry on both the main and bunkie doors. The cabin also features a custom timber frame structure with industrial grade heat, retractable screens and LED lighting, perfect for gatherings or relaxing evenings. Additional highlights include a new water heater, water pump, and water softener installed in 2022, a septic system pumped in June 2023, and an electric fireplace in the bunkie. The property is also wired for a propane BBQ and features LED lights along the driveway with a dusk-to-dawn timer and motion sensor retractable awning on the deck. Experience the perfect blend of rustic charm and modern amenities in this unique log cabin retreat. Don't miss the opportunity to own this exceptional property! Please see attached Feature sheet. (id:60626)
RE/MAX Icon Realty
1057 Ferrier Avenue
Innisfil, Ontario
Welcome to this Picturesque 2-Bedroom Bungalow Nestled on a Lush and quiet 70 x 200 ft lot. This delightful 2-bedroom, 1-bathroom bungalow offers the perfect blend of comfort, privacy, and natural beauty. Step outside and experience the show-stopping backyard fully enclosed by a brand new chain link fence (installed in 2024) for added peace of mind. Enjoy outdoor living at its finest with a spacious deck, cozy gazebo, relaxing hot tub, and a vibrant garden. Fruit-bearing trees provide a charming touch and a taste of nature right at your fingertips. A standout feature of the property is the 20 x 24 ft insulated garage, built in 2013. It comes equipped with electricity and a brand-new propane or gas heater (not installed), making it perfect for a workshop, hobby space, or secure year-round storage. Inside, you'll appreciate thoughtful updates including a dual exchange heater and air conditioner (installed in 2024), ensuring year-round comfort and energy efficiency. The kitchen was tastefully updated in 2012 and remains both functional and inviting, while the exterior siding was refreshed in 2017 for enhanced curb appeal and durability. Whether you're looking to downsize, invest, or simply enjoy a peaceful lifestyle surrounded by nature, this charming bungalow is a must-see. (id:60626)
Sutton Group Incentive Realty Inc.
49 Milson Crescent
Essa, Ontario
Presenting 49 Milson Crescent. This modern, move-in ready three-storey townhome is perfectly located on a quiet crescent in a desirable Angus neighbourhood, just 10 minutes from Barrie and close to parks, restaurants, golf, and commuter routes. Enjoy stunning curb appeal with a brick and stone exterior and an attached garage with inside entry. Inside, you'll find 9-foot ceilings and just under 2000 sq ft. of living space. The spacious eat-in kitchen features stainless steel appliances, an island, pantry, ample storage and walkout access to the backyard. The open-concept living/dining room is bright and welcoming with plenty of space for family time or entertaining. Upstairs, the primary bedroom offers a walk-in closet and private ensuite with laundry just steps away. There are two additional bedrooms and a full bath to complete this level. The lower level includes a cozy den, a fourth bedroom, and a two-piece bath. A fantastic opportunity to own a newer home in a great community! (id:60626)
Keller Williams Experience Realty


