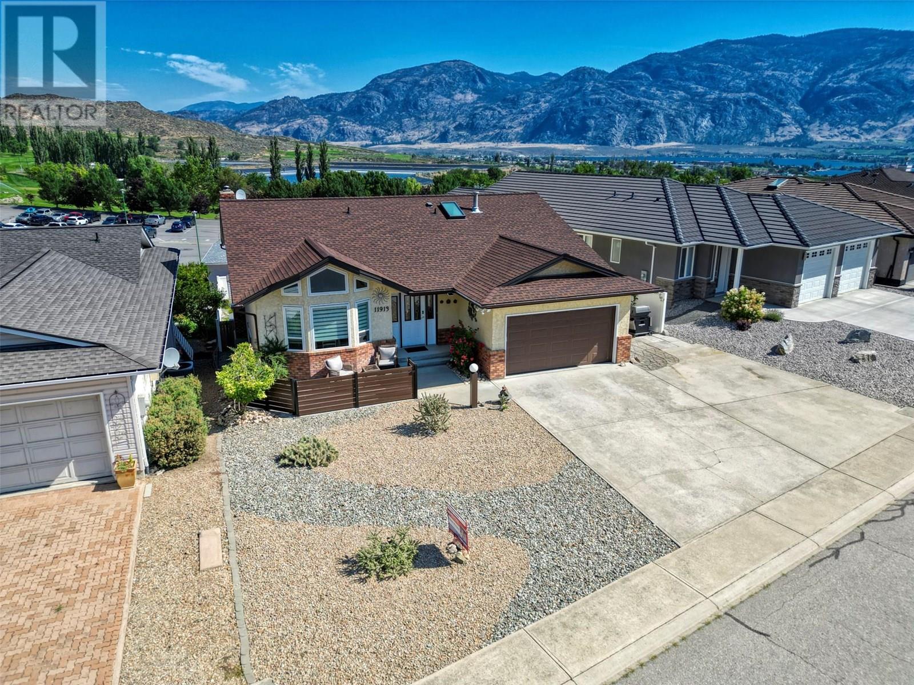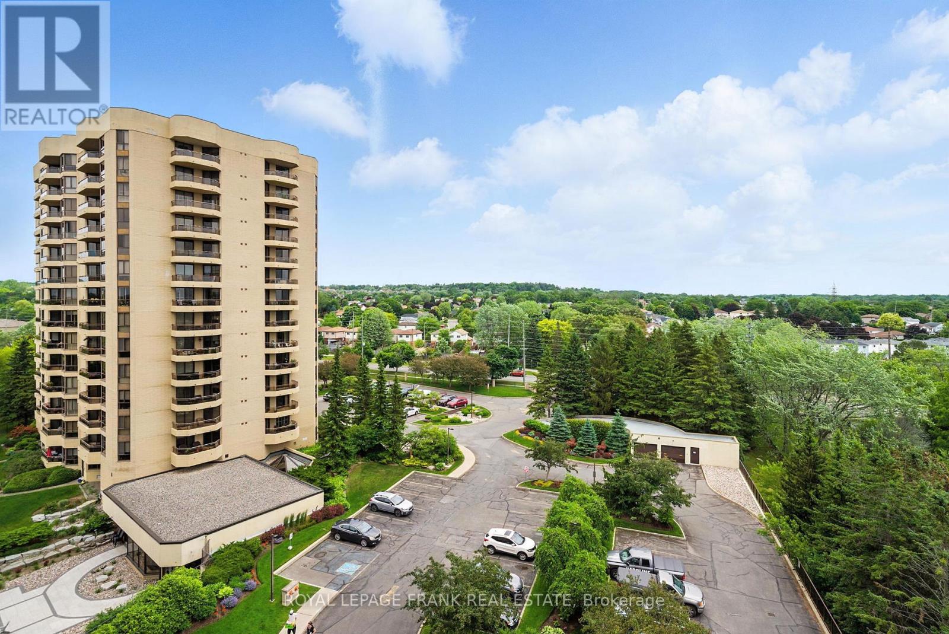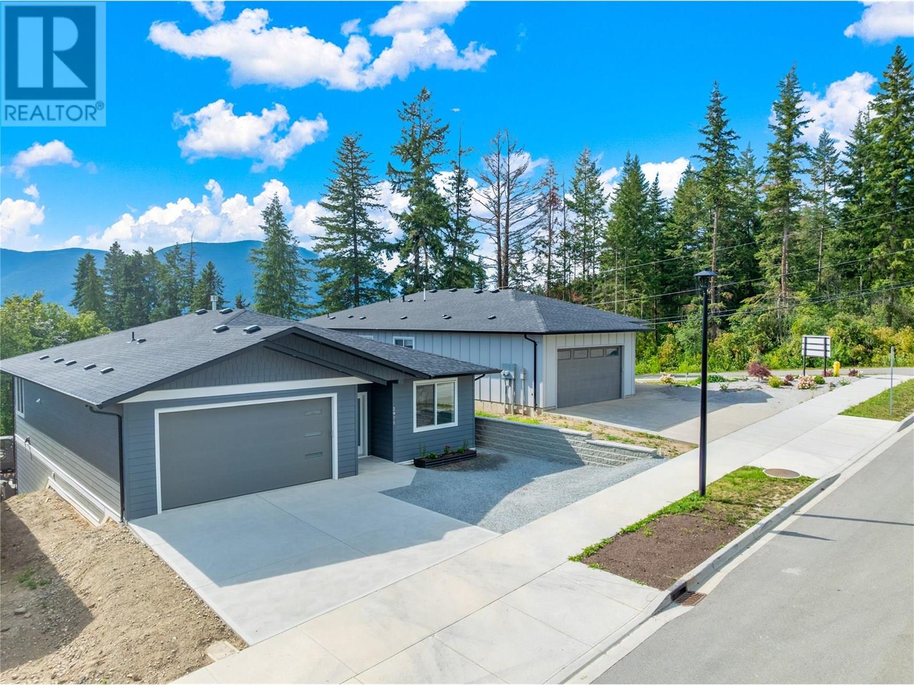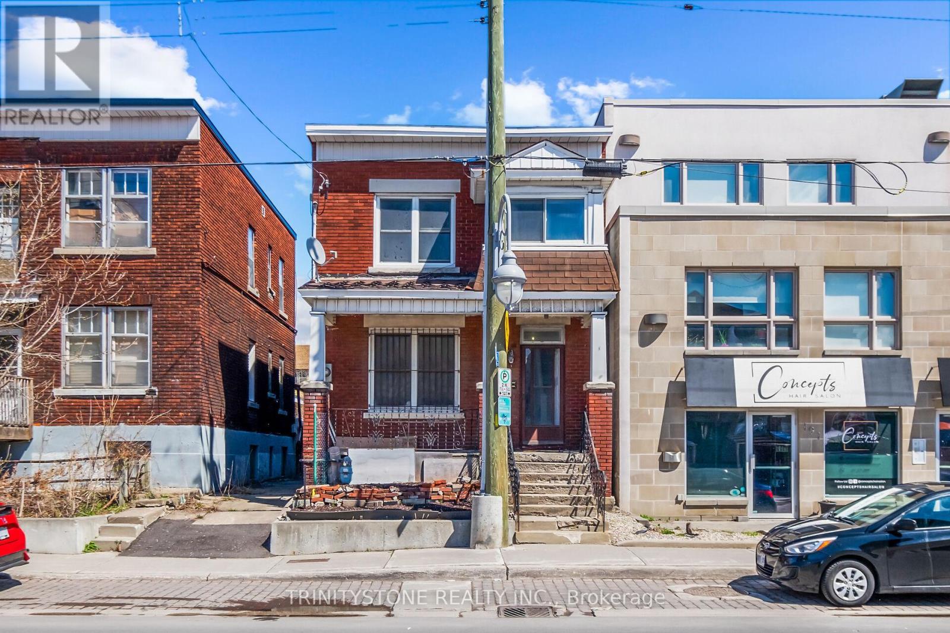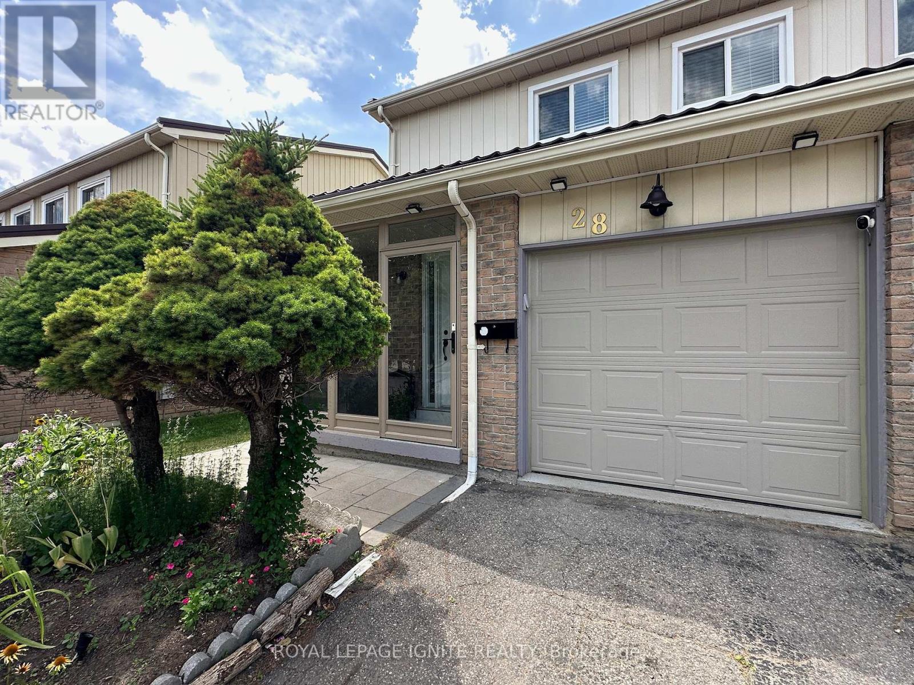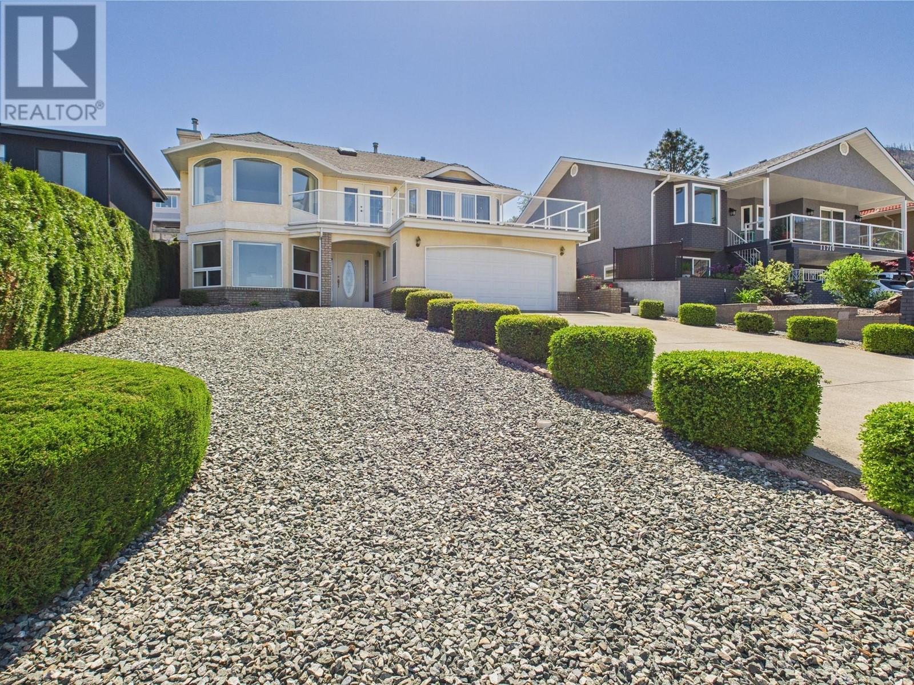465 - 1575 Lakeshore Road W
Mississauga, Ontario
WELCOME TO THE CRAFTSMAN! HIS FABULOUS EAST FACING UNIT IS READY TO MOVE IN! Featuring A Split 2 Bedroom, 2 Bath Bright Condo on the Penthouse Floor. THE MOST POPULAR LAYOUT WITH 9 Foot Ceilings, A 204 Sq Ft Wrap Around Balcony Accessible From Two Entrances and Over 900 sq ft of Living Space. Located In The Heart Of Clarkson Village, Steps To Parks And Trails, Shopping, Jack Darling, Clarkson GO, Public Transit, and the Desired Lorne Park/Clarkson Village School District. A Meticulous Unit that is easy to show!! (id:60626)
Royal LePage Realty Plus
407 Castlegrove Place
London North, Ontario
Recently Renovated 2 Unit home in Prime North London Location! This licensed 4-level back-split detached home is a rare turnkey opportunity for investors or parents of Western University students. Offering excellent rental income, the property features two spacious, self-contained units each with two levels of living space and private outdoor areas. Unit A, renovated in 2021, offers a bright, open-concept main floor with living, dining, and kitchen areas, plus 3 generously sized bedrooms, 2 full bathrooms, and in-suite laundry on the upper level. Unit B is newly renovated and features two-level living with a modern open-concept layout, 2 large bedrooms, a full bathroom, and private laundry. In both units, bedrooms are located on a separate floor from the main living area, providing better privacy and sound insulation ideal for comfortable shared living. Each unit enjoys a private fenced yard with a storage shed and backs onto a peaceful park, offering beautiful views and added tranquility. The home sits on a large pie-shaped lot with parking for four vehicles. Rare utility separation includes two hydro meters, two furnaces, two A/C units, and two owned hot water heaters a major bonus for long-term investors. Currently tenanted for $4,400/month, with tenants paying all utilities and handling lawn and snow maintenance. Unbeatable location near Western University, Masonville Mall, Costco, T&T Supermarket, and excellent transit and amenities. A truly unique, income-generating gem in one of London's most desirable neighbourhoods. (id:60626)
Rock Star Real Estate Inc.
664 Ketch Harbour Road
Portuguese Cove, Nova Scotia
Nestled along the breathtaking coastline of Portuguese Cove, 664 Ketch Harbour Road offers a rare blend of serenity, charm, and true oceanfront livingall just 20 minutes from downtown Halifax. This picturesque bungalow is set on a beautiful 1-acre lot with over 160 feet of direct frontage on the Atlantic Ocean. From the comfort of your deck, enjoy daily views of the busy shipping lane, watch cruise ships, fishing boats, container vessels, and the occasional sailboat drift by, while porpoises breach in the distance. This is quintessential East Coast living at its finest. Inside, the home features a warm and inviting layout with large windows and skylights that flood the space with natural light and perfectly frame the stunning water views. The open-concept kitchen, living, and dining areas are both functional and stylish, with tasteful finishes, cozy wood accents, and a coastal cottage vibe thats hard to replicate. The kitchen offers beautiful solid wood cabinetry, butcher block counters, and newer stainless steel appliances. Two comfortable bedrooms and a full bath are located on the main level, along with a spacious pantry/mudroom area. The walkout basement includes a workshop, second full bathroom, and ample storage space. A charming path leads through gardens filled with lupins and seasonal blooms down to the shoreline, where panoramic ocean views create a truly magical waterfront experience. Whether you're enjoying morning coffee on the deck, exploring nearby hiking trails, or launching a kayak from your backyard, this property offers a lifestyle rooted in nature and tranquility. With its close proximity to Halifax, youll enjoy the best of both worlds, peaceful coastal living with city amenities just a short drive away. Perfect as a year-round residence or weekend escape, this is a true Nova Scotian gem. Features include: updated windows and skylights, hurricane-rated aluminum shingles, generator, lush garden beds, a variety of mature trees, and more! (id:60626)
The Agency Real Estate Brokerage
11913 Quail Ridge Place
Osoyoos, British Columbia
Walk-out Bungalow – Steps to Golf & Minutes to Downtown Osoyoos This charming home is ideally located just steps away from the Osoyoos 36-hole Golf Course and only a 5-minute drive to downtown Osoyoos, the beach, the lake, and all local amenities. Offering over 2700 sq.ft. of living space, this level-entry home with a walk-out basement boasts a freshly updated covered deck, new windows throughout, plus new Furnace /Air conditioner . The main floor features a welcoming foyer, a chef's dream kitchen with a large island and quartz countertops, plus ample cupboard space and an inviting eating area. The spacious master suite is complete with a walk-in closet and ensuite bathroom. Two additional guest bedrooms, a full bathroom, convenient laundry, and a cozy living room with vaulted ceilings round out the main level. The lower level is a perfect space for family gatherings and entertainment, featuring a family room with a gas fireplace, a large office or hobby room, an extra bedroom, and a large storage/workshop area. The private patio and beautifully landscaped backyard provide incredible views of the golf course, lake, and mountains. Additional features include a large garage, extra parking, a newer hot water tank, water softener, and hot tub for ultimate relaxation at the end of a busy day. Don’t miss this rare opportunity to own a lakeview home in one of the most desirable locations in Osoyoos. (id:60626)
RE/MAX Realty Solutions
804 - 700 Wilson Road N
Oshawa, Ontario
One of the best condo's in Oshawa. Spacious open concept unit with Approx 1730 sq. ft. of living space plus solarium. Attractive engineered hardwood floors. Modern kitchen with time backsplash. Elegant foyer with beautiful tile floors. 3 walkouts to balcony and 2 walkouts to enclosed balcony/solarium. Close to parks, transit and shops. Good view of the Lake and City. (id:60626)
Royal LePage Frank Real Estate
2971 27 Street Ne
Salmon Arm, British Columbia
Welcome to another beautiful home by Full Scope Construction, this 3-bedroom, 2-bathroom home is nestled in a picturesque neighbourhood, offering breathtaking mountain views and direct access to many walking and biking trails. Step inside to an inviting, open-concept living space featuring a gas fireplace, perfect for cozy evenings. The semi-covered deck extends your living space outdoors, allowing you to relax and take in the stunning surroundings. Downstairs, the unfinished 1,400 sq. ft. daylight basement presents endless possibilities—design an income suite, additional living space, or a combination of both! This home also comes with a 10-year new home warranty, providing peace of mind for your investment. Located just minutes from Marionette Winery and Salmon Arm’s vibrant downtown, you’ll enjoy easy access to local shops, dining, and entertainment. Plus, buyers may qualify for Property Transfer Tax exemptions when purchasing new construction. Currently under construction, this home is an incredible opportunity—don’t miss out! Reach out today! (id:60626)
RE/MAX Shuswap Realty
189 Preston Street
Ottawa, Ontario
This 1930s duplex is a fantastic investment opportunity with its prime location in the heart of Little Italydirectly on Preston Street. There is so much future potential with a location like this directly on Preston st.The proximity to everything and convenient access to the LRT, Lebreton, Dows Lake. Many places withinwalking distance making you want to stay local especially in this vibrant and culturally rich neighborhood.The duplex has two separate units, each with separate hydro meters. You could choose to update andmaintain it as a duplex, Alternatively, you could explore the option of demo and building commercial spaceand apartments above, tapping into the increasing demand for mixed-use developments. Considering theongoing development and appreciation in such prime locations, investing in this property for the futureseems like a easy decision. The potential for rental income coupled with the opportunity for futuredevelopment and appreciation makes it an attractive prospect for investors looking for long-term growth.TM Zoning, Same owners 40+ years. Flexible closing. (id:60626)
Trinitystone Realty Inc.
28 Rainbow Ridge Avenue
Toronto, Ontario
Experience this beautiful, warm, and inviting 3+1 bedroom freehold Townhouse a stunning corner unit that feels just like a semi-detached! Located in a highly desirable and in-demand neighborhood. This home is filled with natural sunlight and nestled in a safe, friendly community. The finished basement with a separate entrance is perfect for extended family or offers excellent income potential as a rental suite. Enjoy the pride of ownership and luxury finishes throughout this immaculate home, newly renovated kitchen 2024; New WIFI controlled Oven 2020; Upstairs New hardwood flooring; New Metal Roof (2019); Sunroof (2019); 240v 40A connection for EV charging in garage Automatic landscaping lighting, WIFI controlled Colour Changing flood lights; Newly installed patio door and side entrance door 2022; 2x Outdoor Storage shed 2022 24/7 Home Security Cameras and much more. Conveniently located with quick access to Highway 401, University of Toronto Scarborough, Rouge GO Station, TTC, top-rated schools, Pan Am Sports Centre, Rouge Park & Trails, shopping, and the Toronto Zoo. Don't miss this incredible opportunity to own your dream home. Your next chapter starts here! (id:60626)
Royal LePage Ignite Realty
11708 Quail Ridge Place
Osoyoos, British Columbia
Immaculate Home with Stunning Views. Just steps from the Golf Course. Experience serene living in this meticulously maintained 4-bedroom, 3-bath home, perfectly located just steps from the golf course and clubhouse. This spacious residence features a bright, open-concept layout with the main living area on the upper level, designed to take full advantage of the breathtaking lake and golf course views. Step out onto the large, sun-drenched deck—easily accessible from the dining area—and enjoy morning coffee or evening sunsets in peace. The beautifully landscaped backyard is a gardener’s dream, complete with vibrant plantings and a mature lilac tree that offers welcome shade on sunny days. A double-car garage and additional open parking provide ample space for guests. This is a rare opportunity to own a home that blends natural beauty, comfort, and convenience. Schedule your private showing today! (id:60626)
RE/MAX Realty Solutions
378 Mctavish Crescent
Kelowna, British Columbia
Welcome to this well-kept 3-bedroom, 3-bathroom family home in the heart of North Glenmore—one of Kelowna’s most desirable neighbourhoods. Featuring a private backyard with garden boxes, a double-car garage, and spacious living areas, this home offers both comfort and convenience. Located close to great schools, transit, parks, Save-On-Foods, Shoppers Drug Mart, and local restaurants, it’s the perfect spot for families who want quiet suburban living with easy access to amenities. (id:60626)
RE/MAX Kelowna
8535 33 Avenue Nw
Calgary, Alberta
This exceptional home offers a rare combination of luxury, seclusion, and convenience, making it a true gem in an ideal location. Nestled on a tranquil, heavily treed lot that backs onto a forest, this custom-built, contemporary 2-storey home provides privacy and a serene living environment right in your backyard. Spanning over 2,400 sq. ft., this non-smoking, no-pet home showcases an open-concept design with beautiful hardwood flooring and 9-foot ceilings throughout the main floor. The large foyer leads to a well-appointed office that overlooks the manicured front yard, creating a welcoming first impression. The spacious living room features an attractive granite fireplace, adding both warmth and elegance to the space. The kitchen is a true highlight, equipped with a pantry, breakfast bar, and high-end stainless steel appliances. Garden doors from the dining room lead to a massive southwest-facing deck, perfect for entertaining or enjoying peaceful moments in the hot tub while appreciating the natural beauty of the surroundings. You'll love the natural gas hook-up for your bar-b-cue or even patio heater on those chilly evenings. Upstairs, the home boasts three generously-sized bedrooms. The master suite is particularly impressive, offering a walk-in closet, a private balcony, and a deluxe ensuite with modern fixtures. Full-width picture windows in the master bedroom and throughout the home provide stunning views of the lush backyard and forest, ensuring that the beauty of each season is always on display.The upper level also includes a 4-piece main bath with a deep soaker tub. The fully developed lower level adds even more functional living space, featuring a family room, a 4th bedroom, and a bathroom with a shower. The laundry and storage areas are conveniently located on this level as well. The home is completed with a double attached garage, featuring a workbench and ample storage shelves, providing practicality and organization. The location is unbeatable, wit h a quiet street just a short walk from local schools, bus stops, and bike paths. A few blocks away, you’ll find the scenic Bowness Park, the river, shopping, and the bustling Farmer’s Market. Plus, with quick access to downtown, the University, hospitals, and Banff, this home is perfectly positioned for both convenience and tranquility. (id:60626)
Maxwell Canyon Creek
2217 Turnberry Place
Kamloops, British Columbia
Welcome to 2217 Turnberry Place, a meticulously maintained home in Kamloops' coveted Aberdeen neighbourhood. A total of 5 bedrooms and 3 bathrooms with a versatile living space, this property effortlessly blends comfort, income potential, and family-friendly design. The main floor offers a spacious 3-bedroom, 2-bath layout with bright living areas and a kitchen that flows onto a large deck and private backyard - perfect for summer entertaining or quiet evenings. Downstairs, discover a bright 1-bedroom suite with a covered patio - ideal for tenants, in-laws, students or home office use. Both spaces include their own kitchen, laundry and updates throughout. Stainless steel appliances and kitchens with islands on both levels. Fresh paint and modern flooring throughout. This quiet cul-de-sac home steps from West Highlands Community Centre and park, Pacific Way Elementary School, trails, and shopping convenience. While the area is car-dependent, bus service is nearby. A move-in ready single-family home with turn-key revenue potential, in one of Kamloops' most desirable neighbourhoods - a smart buy for families and investors seeking flexibility and steadiness in a strong market. Solid tenants in place in the basement with lease through December 2025; they're happy to stay, with showings requiring 24-hour notice. (id:60626)
Exp Realty




