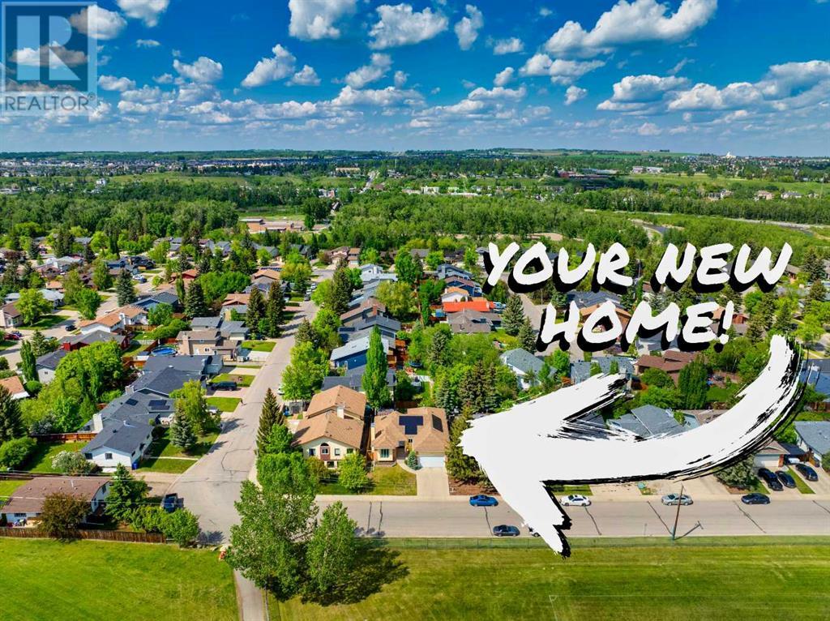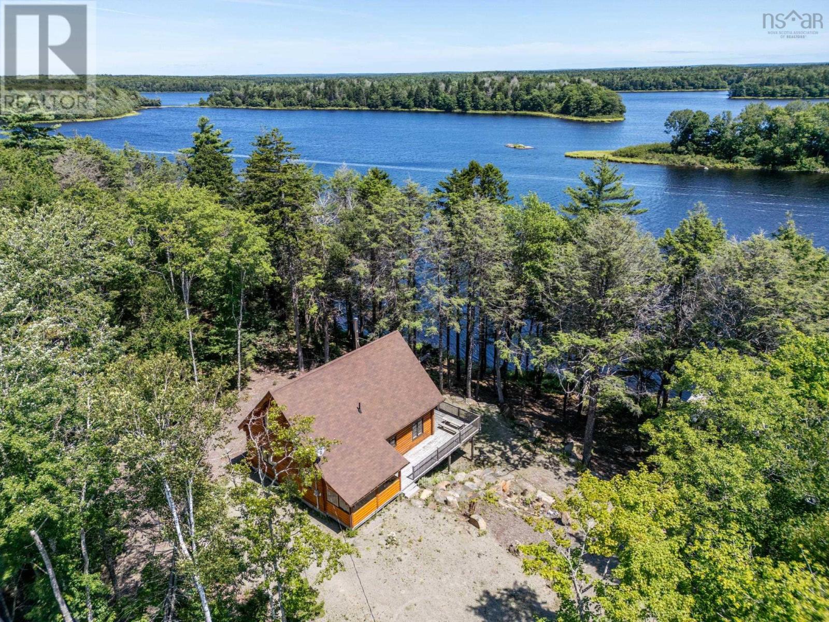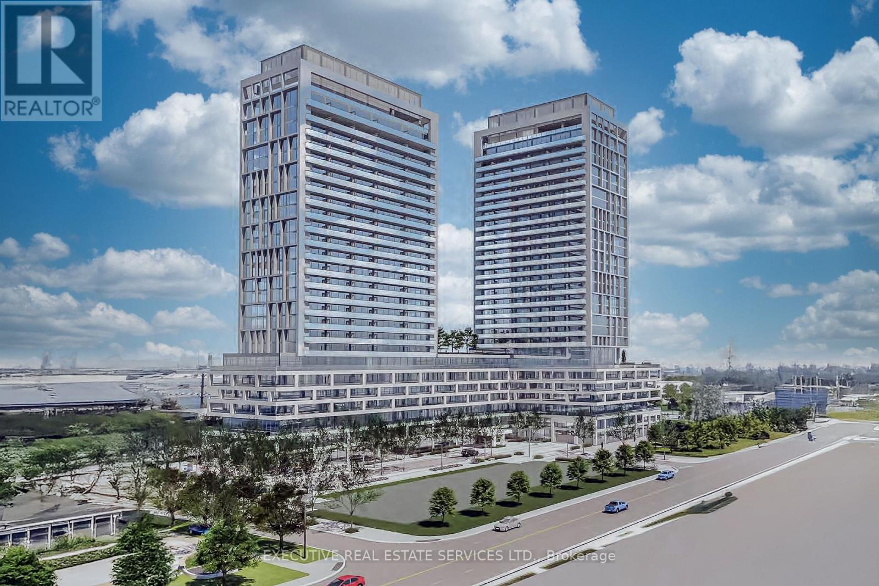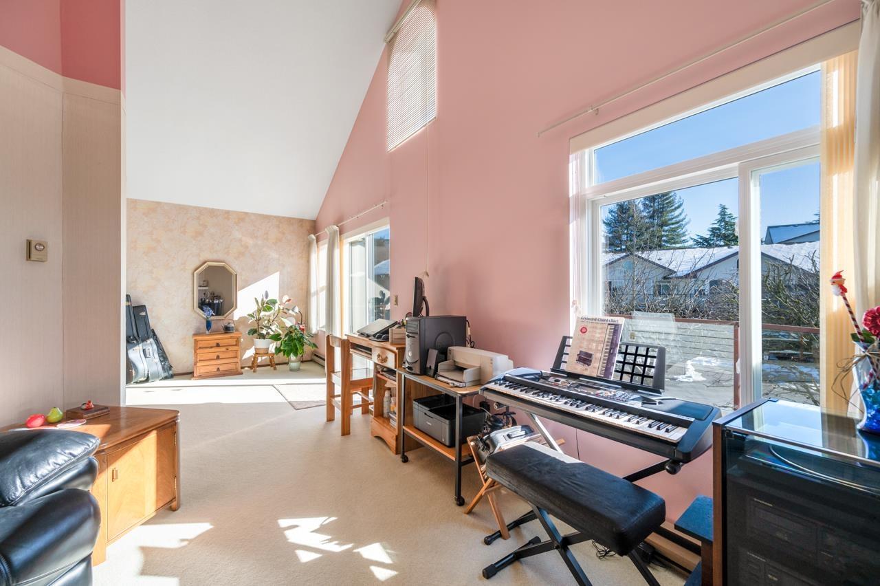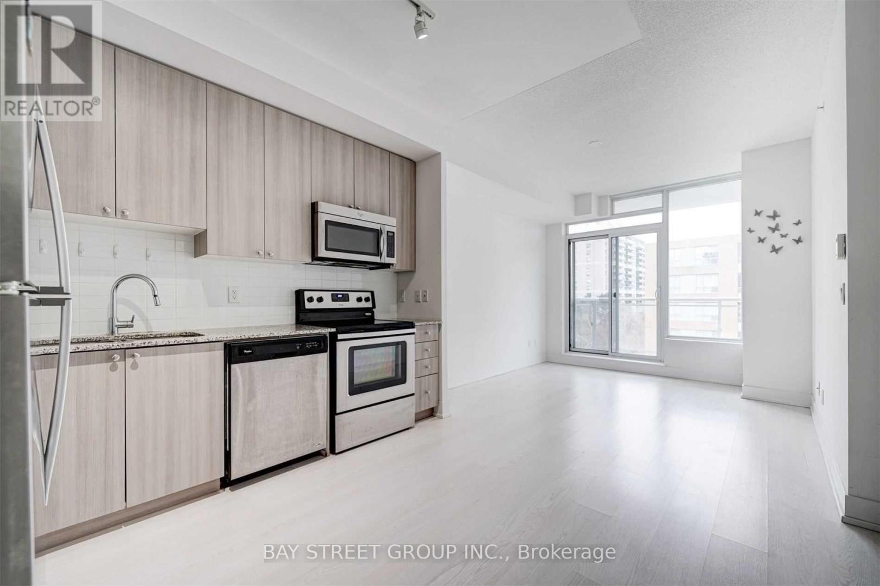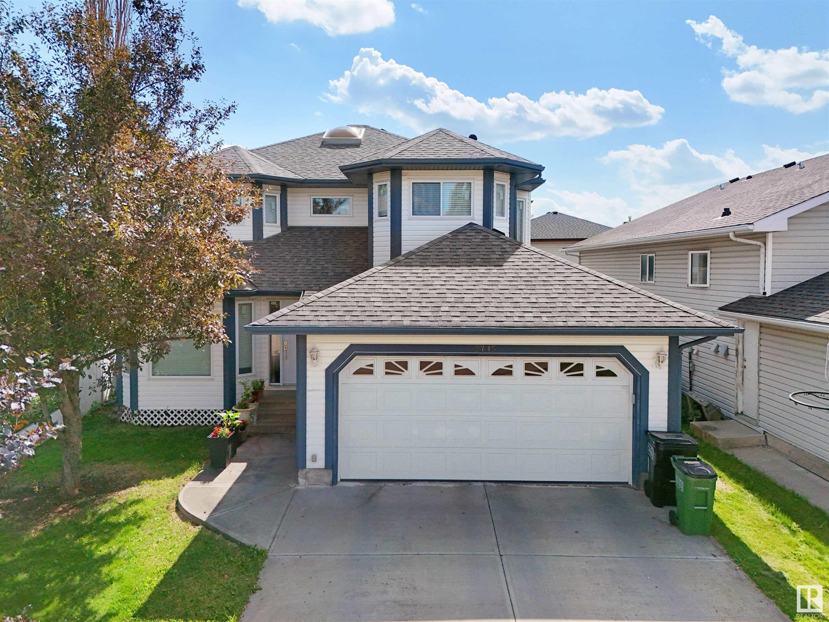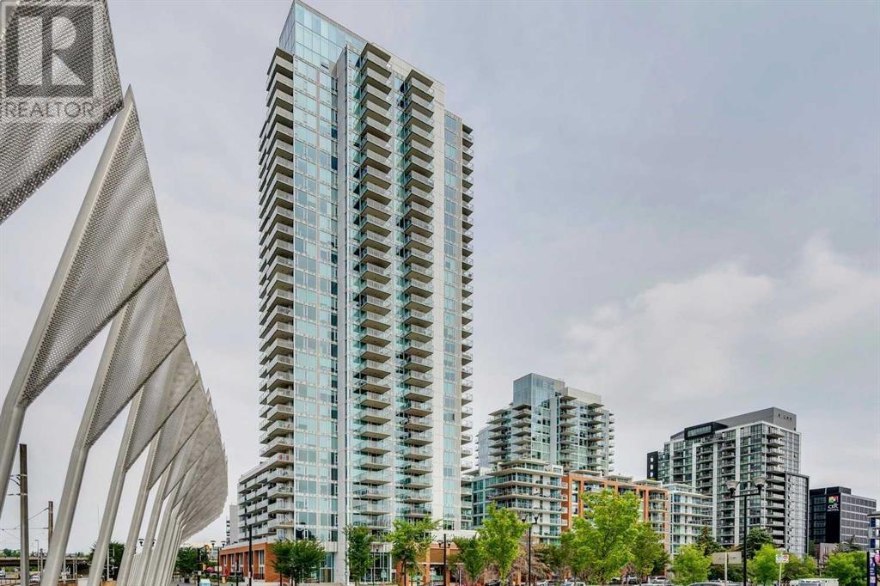123 Woodbend Way
Okotoks, Alberta
Welcome to this beautifully well kept bungalow in the heart of Okotoks—where comfort, style, and sustainability meet on a generous, private lot. Offering over 1,600 square feet above grade, this 4-bedroom, 3-bathroom home is the perfect blend of thoughtful upgrades and family-friendly function, all set in a walkable community close to schools, parks, and local amenities.Step inside and immediately feel at home with the warmth of the newer hardwood floors and the crisp finish of fresh paint throughout. The open-concept main living area is bright and welcoming, with natural light pouring through large windows, creating an inviting space to gather, relax, or entertain. The kitchen is both stylish and practical, featuring updated appliances, clean finishes, and ample cabinetry—ready to handle anything from busy school mornings to holiday feasts.The bathrooms have been tastefully refreshed, blending timeless finishes with day-to-day functionality. The primary suite offers a peaceful retreat with a spacious layout, full ensuite, and plenty of closet space. Two additional bedrooms on the main level provide flexibility for kids, guests, or a home office, while the fully finished lower level expands your options even further—offering a large rec room, the fourth bedroom, a full bath, and loads of storage.The double attached garage makes daily life easy, while the standout feature—installed solar panels—offers long-term energy savings and a nod toward a more sustainable future. Whether you're looking to reduce your carbon footprint or simply save on utility bills, this is a home that makes it easy to do both.Outside, the large private lot is a great feature for relaxation, if you tired of all that gorgeous green space out front. Whether you’re watching the kids play, planting a garden, or hosting a summer BBQ, this backyard is built for enjoying the seasons. Mature trees, generous space, and a peaceful setting give you the feel of a retreat—right in the city.Locate d in a quiet, established area of Okotoks, you're just a short walk to schools, pathways, playgrounds, and shopping. It’s a location that truly supports family life, offering the best of small-town living with the convenience of urban amenities just minutes away.Stylishly updated, move-in ready, and loaded with value—this is more than just a home, it’s a lifestyle. Come see what life looks like in one of Okotoks’ most desirable bungalow offerings. (id:60626)
Real Broker
50 Lakeview Heights
Canyon Creek, Alberta
Nestled in the serene enclave of Canyon Creek, this fully-treed private lot offers a sanctuary of luxury and comfort. Spanning 2,354 sq ft, the home boasts a stunning kitchen equipped with solid oak cabinets, stainless steel appliances including dual ovens, a warming drawer and glass cook top, stone floors, granite counter tops with eating bar, a tile back splash and accent columns. The open floor plan features 12-foot and 14-foot ceilings and an abundance of windows, bathing the living spaces in natural light. Enjoy cozy evenings by the wood-burning fireplace in the living room or host elegant dinners in the formal dining room. The main floor also includes a spacious Primary bedroom with a sitting area, walk-in closet and 5 pc ensuite with jetted corner tub. Two additional bedrooms share a 4 pc Bath with jetted tub and corner shower. A spacious Family/theatre room and convenient laundry room finish the main floor. The basement offers an additional three bedrooms, one with a 4 pc ensuite. A second kitchen, dining, living room and tons of storage space. The rooftop patio provides breathtaking views, perfect for relaxing or entertaining. Mature landscaping with flowering trees, perennials, a garden plot and fenced in area for horse enthusiasts. This home combines elegance and functionality, making it the perfect retreat for discerning buyers. Located minutes from the Canyon Creek Marina, convenience store and amenities of Slave Lake. Don't miss the opportunity to make this exquisite property your own. (id:60626)
Royal LePage Progressive Realty
75 Wentworth Drive
Corberrie, Nova Scotia
Nestled amidst the serene landscapes of Corberrie, 75 Wentworth Drive promises a bucolic retreat for locals or international buyers yearning for a slice of rural tranquility with a splash of lakeside splendor. This majestic acreage spans 2.91 acres, boasts a timeless post and beam log home overlooking the shimmering waters of Wentworth Lake with an impressive 338 feet of private water frontage. The primary bedroom, main bathroom and laundry on the main level enhance the home's practicality plus an additional 3 bedrooms. Step outside to over 400 square feet of wraparound decking, an extension of the living space that invites you to bask in the breathtaking views and immerse yourself in the changing seasons. The open-concept main level with its soaring ceilings is a visual delight, framing the waterfront panorama and drenched in natural light. When the evening cools, gather around the cozy wood stove, which adds a touch of rustic charm to the airy interior. The property comes fully furnished, including all contents and even two kayaks and a canoe for aquatic adventures on the lake. A generous parking area with space ensures ample room for guests or family vehicles. Don't miss the chance to own this unique lakeside gem; a viewing of 75 Wentworth Drive is an absolute must for those seeking the perfect blend of seclusion, comfort, and natural beauty. (id:60626)
Engel & Volkers
1112 - 8960 Jane Street
Vaughan, Ontario
Welcome to Charisma On The Park (South Tower)! This spacious 2-bedroom, 3-bathroom unit offers a thoughtfully designed floor plan with 877 sq. ft. of living space, plus a 192 sq. ft. balcony, totaling 1069 sq. ft. of luxurious living. Located on a higher floor, this suite features stunning 9-ft floor-to-ceiling windows, allowing for an abundance of natural light and breathtaking views. The open-concept kitchen boasts premium finishes, including a large center island with quartz countertops, perfect for entertaining. The primary bedroom is a retreat with an en-suite bath and a generous walk-in closet for all your storage needs. Additional features include stainless steel appliances, premium flooring throughout, and a laundry room with a stacked front-load washer and dryer. The building offers 5-star amenities, including proximity to Vaughan Mills, shopping, TTC subway, and transit. Includes 1 parking spot and 1 locker. Don't miss out on this incredible opportunity for urban living with all the modern comforts! (id:60626)
Executive Real Estate Services Ltd.
119 Pebble Lane
Fort Mcmurray, Alberta
Welcome to 119 Pebble Lane: Offered for the first time by its original owners, this beautifully maintained home presents a thoughtfully designed layout with generous living spaces, ideal for growing families or professionals seeking room to live, work, and entertain. Perfectly positioned just steps from many Timberlea schools, sports fields, and amenities, this home exudes pride of ownership and has been lovingly cared for inside and out. With recent updates including new shingles (2023), it is truly turn-key and move-in ready.A wide three-car driveway leads to the attached double garage, while inside, a grand foyer with soaring ceilings and views to the upper-level bonus room creates an immediate sense of space and light. Just off the entry, the formal dining room offers a welcoming space to host, and through double French doors, a dedicated main floor office awaits with a two-way fireplace that also adds warmth to the living room behind it.The heart of the home is the open-concept kitchen and living area, designed for both everyday comfort and easy entertaining. Here you’ll find stainless steel appliances, a large centre island, corner pantry, and abundant cabinetry, all illuminated by oversized windows that drench the space in light. The dining nook offers seamless access to the back deck, where a privacy wall creates a tranquil setting to enjoy the fully fenced backyard and afternoon sun.Upstairs, a vaulted-ceiling bonus room offers incredible flexibility, while the bedroom wing delivers peaceful privacy. The spacious primary retreat features a walk-in closet and ensuite bath, and two additional bedrooms share a well-appointed second bathroom all in beautiful condition.The fully developed basement is in like-new condition, complete with a family room, two additional bedrooms, and a large four-piece bathroom. Extra-plush carpet makes it especially cozy in cooler months, and there's ample storage throughout.Additional features include central air conditionin g, main floor laundry, and an updated dishwasher (2020). With its ideal location, generous square footage, and polished condition, 119 Pebble Lane offers a rare opportunity to settle into one of Fort McMurray’s most sought after neighbourhoods. Schedule your private showing today. (id:60626)
The Agency North Central Alberta
6182 W Greenside Drive
Surrey, British Columbia
Location! (id:60626)
Royal LePage Northstar Realty (S. Surrey)
102, 5300 60 Street
Sylvan Lake, Alberta
Welcome to your dream home! This Executive style duplex boasts a 1,421 sq foot open plan with luxury vinyl plank wood grain finishes, you'll be greeted by soaring vaulted ceilings with spacious living room, a stunning stone fireplace perfect for relaxation and entertaining. This Sorento show home features triple-pane windows, allowing natural light to flood the interiors while providing exceptional energy efficiency and noise reduction. The stunning kitchen showcasing beautiful quartz countertops, custom cabinetry, and top-of-the-line appliances. The spacious primary bedroom with an amazing 5 pc ensuite and large walk in closet. The fully finished basement features a large family room with 2 bedrooms , a 4 pc bathroom and walks out onto an amazing backyard. (id:60626)
RE/MAX Real Estate Central Alberta
201 13858 102 Avenue
Surrey, British Columbia
Discover Glendale Village, Central Surrey's hidden gem! This unique Corner unit 1330 sq. ft., 2-bed, 2-bath upper townhome is perfect for first-timers or downsizers. Enjoy a wood-burning fireplace, vaulted ceilings, 2 decks, garden views, and ample storage. Includes 2 parking and a storage locker. 1 pet allowed. All Windows are recently updated. rentals allowed. Well-maintained building with proactive strata. Come with chairlift. Walk to Skytrain, shops, SFU, and trails. Easy highway access. (id:60626)
Oakwyn Realty Ltd.
615 - 68 Merton Street
Toronto, Ontario
Gorgeous Boutique Condo Located In Yonge & Davisville Neighbourhood. This 1 + 1 Condo Features 2 Washrooms, Functional Layout W/Soaring 9 Ft. Ceiling, Modern Light Coloured Laminate Flooring Throughout. Quiet And Well-Maintained Bldg. Close To Ttc, Public Trans Walk Score 92. Shopping, Cafes, Restaurants, Entertainment & Ttc At Your Door. Photos are from previous listing (id:60626)
Bay Street Group Inc.
2715 44a Av Nw
Edmonton, Alberta
Beautifully maintained 2-storey home nestled in a quiet Larkspur cul-de-sac. Offering over 3400 sqft of total living space, including a fully finished basement, this property is ideal for large families or those who love to entertain. Features include 5 spacious bedrooms, 2.5 bathrooms, two generous living rooms, and a chef-style kitchen with ample cabinetry and counter space. Basement Finished include a large Family/Recreation Room, Laundry room & 1 Bedroom. The oversized double attached garage provides plenty of room for vehicles and storage. There is an option to move the laundry to the second floor for added convenience. Located just minutes from Tamarack Shopping Centre on 17th Street and close to schools, parks, and transit — this home combines peaceful living with accessibility to key amenities. An exceptional opportunity to own in one of Edmonton's most welcoming communities — come see what makes this home so special. (id:60626)
RE/MAX Excellence
2902, 510 6 Avenue Se
Calgary, Alberta
Stunning 2-bedroom, 2-bath condo in Evolution located in Downtown East Village. 2 Bed | 2 Bath | Tandem Underground Parking | Storage | 1008 sq.ft. | Secure Bldg. | Fitness Facilities. Welcome to the pinnacle of luxury living in the heart of Downtown East Village. This stunning 2-bedroom, 2-bathroom condo in the prestigious Evolution building is designed to captivate from the moment you enter. Imagine stepping into a show suite every day, where every detail has been thoughtfully curated for elegance and comfort. Floor-to-ceiling windows frame breathtaking views of the Bow River, downtown skyline, and majestic mountains. The open-concept layout seamlessly blends the living, dining, and kitchen areas, offering the perfect setting for modern living. The gourmet kitchen boasts granite countertops, a gas stove, stainless steel appliances, and a convenient breakfast bar. The spacious primary suite features a walk-through closet leading to a luxurious 5-piece ensuite with a separate tub, shower, double sinks, and a granite vanity with ample storage. The second bedroom offers generous closet space and is complemented by a nearby 3-piece bathroom. Enjoy the comfort of heated floors throughout and the convenience of in-suite laundry. Step onto your northwest-facing balcony, complete with a BBQ gas line – ideal for entertaining or relaxing in the evenings. The until also incudes tandem underground parking stalls and a secure storage locker. This building offers top-tier amenities, including a state-of-the-art gym with a sauna and steam room, a party room, a rooftop patio with two BBQ stations, and central air conditioning. The 24-hour concierge service provides peace of mind. Perfectly situated, you’ll have easy access to vibrant shopping, dining, entertainment, and public transportation. The Bow River Pathway is just steps away, offering endless opportunities for walking, jogging, cycling, and soaking in the scenic view. You can also enjoy the newly opened f acility “The Open” offering pickleball courts and washroom facilities. This condo delivers an unmatched lifestyle of luxury, convenience, and spectacular vistas. Don’t miss your chance to call this exceptional property home. (id:60626)
RE/MAX Realty Professionals
16 Red Embers Common Ne
Calgary, Alberta
This lovingly cared-for semi-detached home in Redstone tells the story of a family who built their life here, raising kids, celebrating milestones, and creating years of memories. Now, with the kids grown and off to their own adventures, it's time for a new family to write their story here. With 3 bedrooms up and one downstairs, the kids have all the space they need and parents have the rest of the house to claim as their own. There's a lot of spaces here. If you include the garage, the yard, the front porch, the huge living and dining spaces, this house can hold enough people for a big gathering or a small family dinner celebration.Built by Shane Homes, this property was thoughtfully upgraded from day one. The primary bedroom features an expanded ensuite and a larger walk-in closet which is a luxury not often found in similar homes. The fully finished basement was the heart of family movie nights and game days, complete with a wet bar area that includes space for a fridge and maybe even a wine cooler.While you're outside, you’ll appreciate the attention to detail: low-maintenance turf in the front yard, stamped concrete walkways along the side yard leading to the backyard, and a detached garage with convenient alley access. The fenced yard and front garden bed create a welcoming outdoor space, while the front porch is perfect for morning coffees or evening get togethers with the neighbors. This is a very nice house and the thoughtfulness of the upgrades shines through.This home is as practical as it is beautiful, featuring central A/C, a water softener. The private side entrance opens up the potential for rental income, giving flexibility for extended family or mortgage helper options. Or keep this as a single family home as it was intended for when the owners built it. There's no condo fees here either so the money stays in your pocket.Redstone offers everything an active family could want: extensive walking paths, playgrounds, and outdoor spaces, all just minutes from the airport and major routes like Metis Trail, Stoney Trail and Deerfoot. Shopping is just up the street, there's Freshco Chalo nearby as well as transit, fuel, coffee and even the odd food truck. Clean, move-in ready, and filled with pride of ownership, this home is ready for its next chapter. The air conditioner is already on so come and see this fantastic home today! (id:60626)
Real Broker

