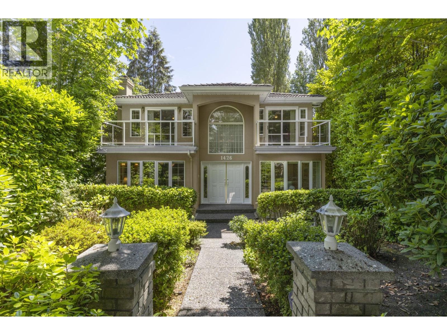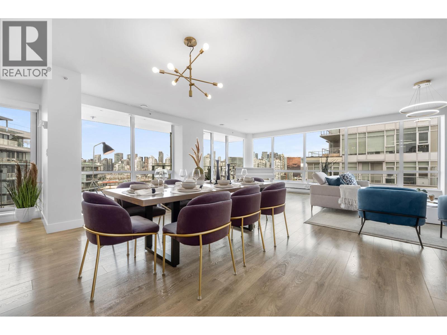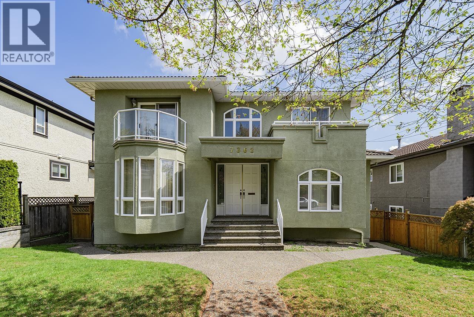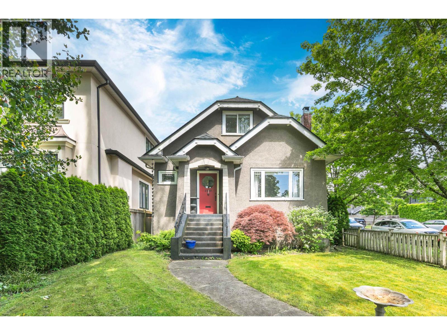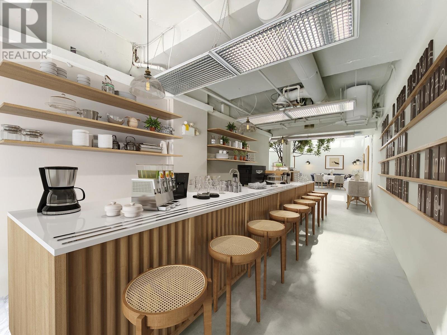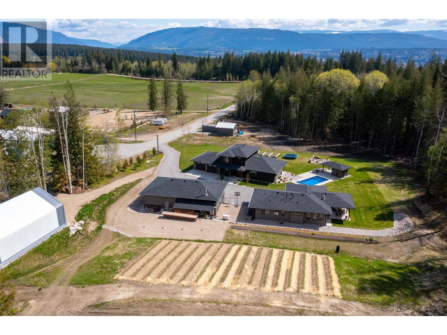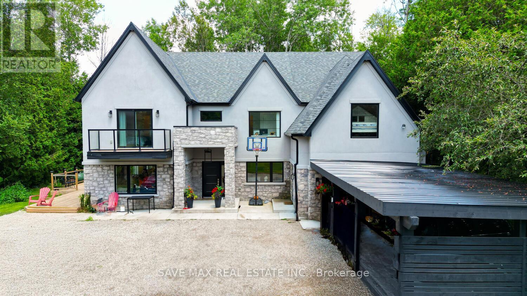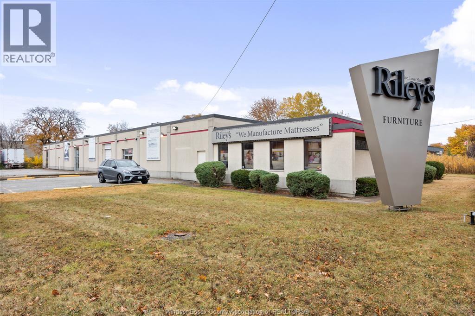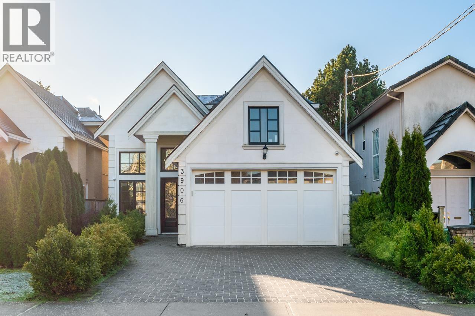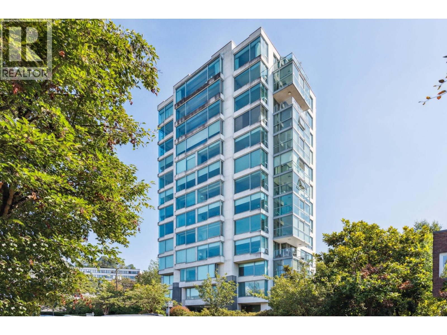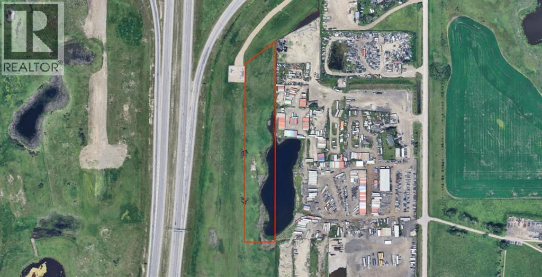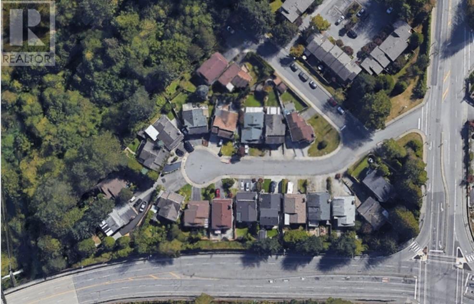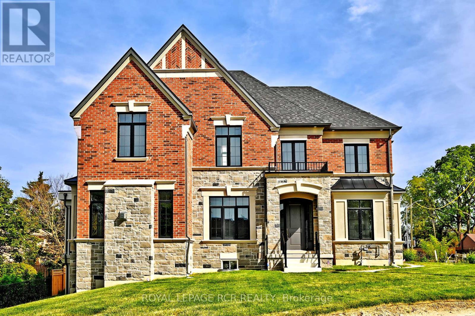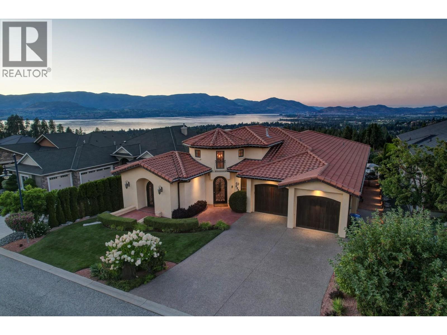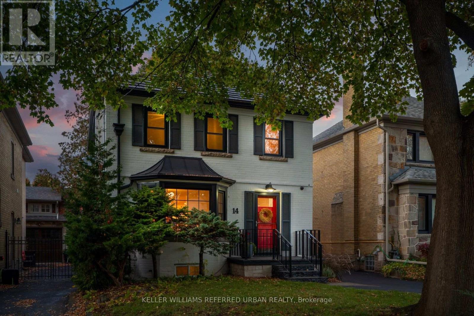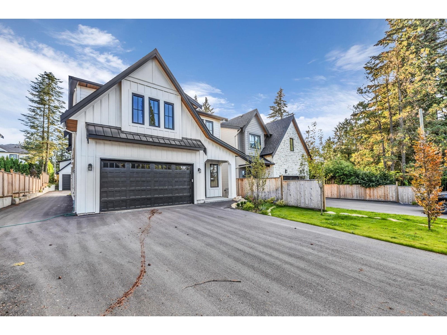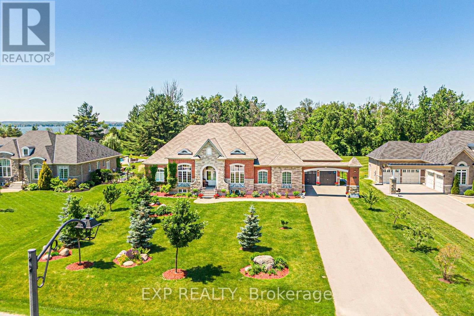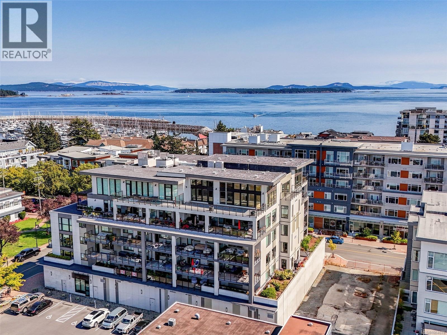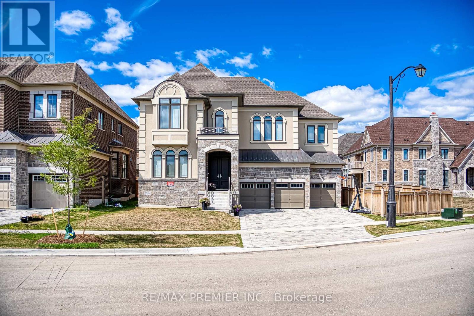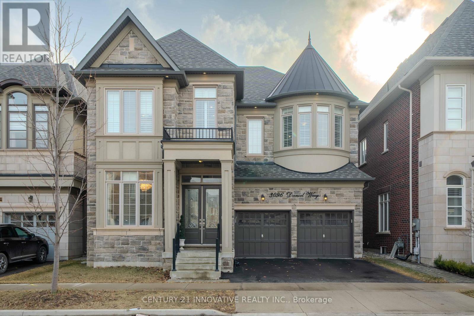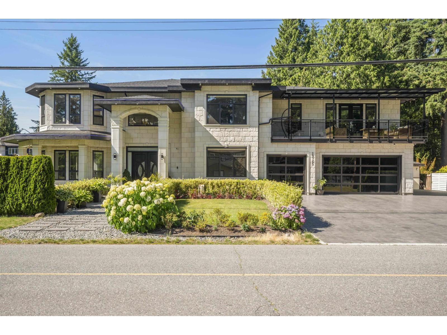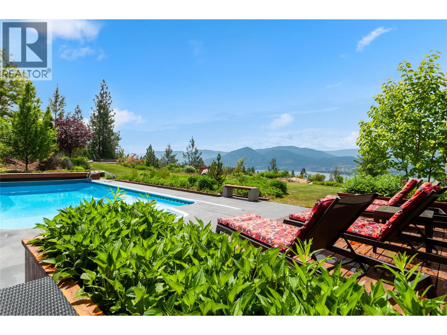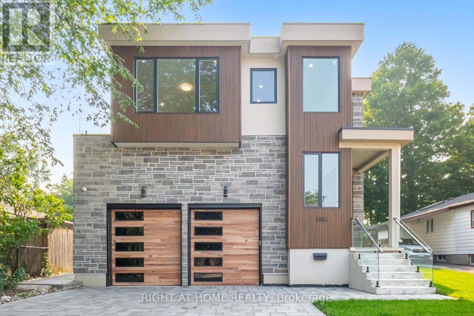1426 Fulton Avenue
West Vancouver, British Columbia
Welcome to 1426 Fulton Avenue, a beautifully renovated family home in the heart of prestigious Ambleside. This over 3,000 square ft residence offers an exceptional layout, featuring a gourmet chef´s kitchen with high-end stainless steel appliances that open to a bright family room and an expansive deck ideal for entertaining. The upper level boasts four spacious bedrooms and three elegant bathrooms, while the lower level includes a self-contained in-law suite perfect for extended family or guests. Conveniently located just minutes from Park Royal, the Seawall, and all of West Vancouver´s premier amenities, and within walking distance to top-rated schools, including Hollyburn Elementary and West Vancouver Secondary. This is the perfect blend of luxury, comfort, and convenience. (id:60626)
Royal Pacific Lions Gate Realty Ltd.
1801 1788 Columbia Street
Vancouver, British Columbia
Enjoy waterfront living in this 3 Bedroom + Den, 3 Bathroom penthouse at Epic at West in Olympic Village. Bright & spacious with large windows providing views of the downtown city skyline, tranquil False Creek waterfront & the North Shore mountains. Featuring 8´8" ceilings, A/C, 9' kitchen island, Quartz composite counters & backsplash, wide plank laminate floors, porcelain tiles & remote blinds in the living room. Providing contemporary luxury including an integrated sub-zero fridge, Wolf gas range, Blomberg dishwasher & washer/dryer, a wine cellar room with thermostat controls, dual-vanity in primary ensuite, walk-in pantry/storage, 2 balconies & a private solarium off the primary bedroom. With 2 side by side parking & 3 lockers you´ll never run out of space! BY APPOINTMENT ONLY. (id:60626)
Oakwyn Realty Ltd.
7362 Waverley Avenue
Burnaby, British Columbia
Location! Location! Location! A RARE opportunity to own a well-maintained owner occupied home in the Burnaby most desirable MetroTown Neighbourhood. The home sits in a quiet inside street and features 4 bed/2 bath upstairs, Hot Water Radiant Heat, attached double garage, back lane access. OR build your dream home on this large lot. Conveniently located walk to Metrotown SkyTrain, Metrotown, Walmart, T&T, Superstore, Crystal Mall. School Catchment: Nelson Elementary & Burnaby South Secondary. (id:60626)
Lehomes Realty Premier
2903 W 42nd Avenue
Vancouver, British Columbia
Charming Kerrisdale home on a prime 33 X 135 corner lot in sought after Kerrisdale. This lovely residence features gleaming hardwood floors, a formal dining room, and a spacious living room with a wood burning fireplace. So perfect for entertaining. The main level offers a primary bdrm with walk-in closet and second bdrm with a full bath.Upstairs boasts two additional bdrms, a work/ computer station with skylights, and another full bath. The basement includes a fabulous 2 bdrm suite with its own entry- ideal mortgage helper/in laws/nanny. The garage is finished inside with a sink - perfect for a home office or workshop/art studio. Walk to top schools, transit, shops, and restaurants. Perfect for a family home, investment or new build opportunity. 24 hour notice to show please. (id:60626)
Heller Murch Realty
539 W Pender Street
Vancouver, British Columbia
Outstanding opportunity in the heart of Downtown! 539 - 543 W. Pender Street is prominently situated on the highly sought-after Pender Street. Surrounded by a diverse range of amenities, including restaurants, schools, offices, and shops, this prime location ensures a steady flow of potential customers. With the added advantage of a bus stop conveniently positioned in front of the unit, the property enjoys both significant pedestrian and vehicular traffic. Boasting a generous size of close to 2,500 sqft, the property consists of two separate units, each with its own address, and includes the convenience of two underground parking spaces. This remarkable offering serves as a compelling investment opportunity to enhance and expand your asset portfolio. ***Lease available*** (id:60626)
RE/MAX Masters Realty
6400 1 Avenue Nw
Salmon Arm, British Columbia
5 acres with two very top end solid beautiful homes built in 2022, with in ground pool, shop and coverall storage, great spot for multigenerational living, Main home 2255 finished sq.ft, 3 bedroom + Den, open Kitchen Livingroom, Large Primary bedroom with ensuite and walkin closet, Outdoor covered dining and lounge area, 2 bedrooms upstairs with a full bathroom and family room, oversized attached heated double garage, infloor heating, A/C tons of extras, 2 nd. Home almost 1000 sq.ft open plan Kitchen Livingroom plus lots of covered outdoor living space, Primary bedroom, ensuite, walkin closet, attached heat garage. Heated Shop 30x32 plus 24x32 open storage, 30x48 coverall building for extra storage, Automatic Generac Natural Gas Generator runs both homes if needed, 28x14 inground heated pool with a bathroom in the pool house, paved driveway and area between houses, 8 gpm drilled well, partially cleared 5 acres with a ¼ acre in garlic, lots of room to play, This property shows and feels brand new, excellent for two families or second home as a rental. (id:60626)
B.c. Farm & Ranch Realty Corp.
8767 Twiss Road
Milton, Ontario
Welcome to 8767 Twiss Road an exceptional country estate on 1.35 acres, minutes from Milton, Hwy401, and GO Transit. This custom residence offers 4,950 sq. ft. of finished living space, with 7bedrooms and 6 bathrooms, blending refined family living with upscale entertaining. Key Highlights includes a Chefs Kitchen with premium appliances and open-concept design, Architectural All-Glass Floating Staircase a statement of modern elegance and a dedicated Home Theatre (recent upgrade) for immersive, at-home entertainment. Recent Upgrades Adding Tangible Value - This home has undergone significant improvements by our seller. Strategic enhancements ensure it outperforms comparable listings today: Self-Contained2-Bedroom Guesthouse Suite income potential of $30,000$40,000/year. Covered 3-Car Parking Addition for functionality and curb appeal. Oversized Pond with Fountain creating a private, resort-like setting. Custom Home Theatre Installation designed for true luxury living. (id:60626)
Save Max Real Estate Inc.
2570 Ouellette Avenue
Windsor, Ontario
Rare 13,500' building for sale.just south of Eugenie St., high profile location near many key retail & professional office buildin gs. Zoned MD 1.2, currently developed for retail/showroom purposes, but could be converted to other uses - including medical, business office, equipment rental/light repair shop, food catering/processing or warehousing - includes truck loading dock and potential to add grade level OH doors. Site approx. 1.45 ac & building could be expanded. Call to arrange a tour ! (id:60626)
RE/MAX Preferred Realty Ltd. - 585
3906 Lockhart Road
Richmond, British Columbia
Stunning layout modern luxury home located in the prestigious Quilchena neighborhood. Just minutes from schools, a golf course, and Terra Nova Shopping Centre, this impressive residence spans over 3,074 sq.ft. of refined living space on an extra-deep 40 x 145.4 ft lot, featuring a bright, SOUTH-facing backyard. The home boasts 4 spacious bedrooms upstairs and 1 downstairs, along with a media room and wok kitchen. Highlights include high ceilings, air conditioning, HRV, radiant heat flooring, and a large kitchen with a central island, outfitted with premium Miele stainless steel appliances. This modern, contemporary design incorporates sleek glass railings and stylish finishes, plus a huge sized car garage. Don't miss! open house : Nov 30,Sun, 2-4pm. (id:60626)
RE/MAX City Realty
901 1550 W 15th Avenue
Vancouver, British Columbia
Designed by Architect Bing Thom, this is one of the city's most coveted concrete condominium buildings. Rarely available, this exquisite NW corner 2-level suite is w/in walking distance of the VanLawn and Tennis Club as well as the shops, dining & art along south Granville. With stunning views towards the mountains, water and downtown, the 2200 sq. ft. renovated suite exudes sophistication. It features beautiful renovated flooring, air con and sun-filled breakfast area. Large living on main floor with 2 bedrooms & 2 bath down, and additional 3rd bedroom and ensuite up to create ultimate privacy. Expansive living room takes advantage of all the north shore & Downtown views, or enjoy the quiet views of the Van Lawn & Tennis club. By Appointment (id:60626)
Sotheby's International Realty Canada
4725r 84 Street Ne
Calgary, Alberta
BARE LAND LOCATED ALONG EAST SIDE OF STONEY TRAIL AND SOUTH OF MCKNIGHT TRAIL NE CALGARY. Future industrial property. Presently zoned SFUD. No utilities at this time. Ideal storage property. Great visabilty off STONEY TRAIL. (id:60626)
RE/MAX Landan Real Estate
1117 Wallace Court
Coquitlam, British Columbia
High Density Apartment Residential 2.56 acre site (111'513.6 Sq Ft) falls under the new TOA - Transit Oriented Area. Projected Allowable Density (FAR) minimum 5. Projected Allowable Height 20 Storeys (id:60626)
Angell
10 William Heath Court
Aurora, Ontario
This stunning newly built 4-bedroom, 4-bathroom Allegro home offers over 2,900 sq ft of refined living in a sought-after Aurora neighbourhood. Featuring 10-ft ceilings with coffered details, Vintage Oak hardwood floors, and oversized windows, the main floor includes a formal dining room, office with bay windows, and a great room with gas fireplace. The chefs kitchen boasts Miele appliances, custom cabinetry, Silestone counters, and a spacious island with breakfast bar, opening to a bright breakfast nook and 200 sq ft covered loggia through extra-wide four panel sliding doors. Upstairs, the primary suite impresses with a coffered ceiling, large walk-in closet, and spa-like 5-pc ensuite with freestanding tub and glass shower. Upper-level laundry, a walkout basement, and a 2-car garage complete this exceptional home. (id:60626)
Royal LePage Rcr Realty
660 Almandine Court
Kelowna, British Columbia
Timeless Upper Mission home with custom finishes throughout, a resort-style backyard and spectacular unobstructed Okanagan Lake views. This home boasts a seamless integration of architectural landscaping and interior design. Open concept main level. Large gourmet kitchen with adjoining dining area, double islands, professional appliances, butler's pantry and formal dining room. Off the formal dining area enjoy access to spacious patio perfect for enjoying. In the living room enjoy the cozy ambiance from the gas fireplace. Sliding doors lead to a huge lake view covered patio with a fan. Main floor primary with a Romeo and Juliet balcony, luxurious ensuite with a soaking tub and glass shower plus a walk-in closet. One additional bed with an ensuite is located on the main level. The lower level was designed for entertaining with a full bar, home theatre, 3 beds (2 with ensuites), a living area with a gas fireplace and sliding doors that lead to a remarkable backyard. The backyard retreat offers an outdoor kitchen, a pool, hot tub and a pool house with spectacular lake views. For those seeking a beautiful home in the Upper Mission near great schools, recreation trails, and shores of Okanagan Lake this is an incredible opportunity. (id:60626)
Unison Jane Hoffman Realty
14 Meadowvale Drive
Toronto, Ontario
Every Inch Of This Property Has Been Thoughtfully Redesigned, Expanded & Elevated To Create The Ultimate Blend Of Style, Comfort & Function. Let's Start W/ The Part You'll Never Want To Leave: The Secluded Backyard Oasis - Complete W/ A Gib-San Custom Design/Build In-Ground Concrete Pool (2022) & A Beautifully Remodelled Garage Ft. A Bonus Heated Outdoor Office/Studio. Perfect For Working From Home Or Sneaking Away For A Quiet Escape (Did Someone Say She-Shed?). But The Real Showstopper Lies Inside: In 2018, The Main-Floor Was Extensively Reconstructed & Expanded W/ A Stunning Rear Addition That Nearly Doubles The Open Concept Living Space. Think Sun-Filled Sightlines, Designer Finishes And A Layout Built For Both Entertaining & Everyday Living. And Yes, The Renovation Went Below Ground Too. The Rear Addition Sits Atop A Fully Underpinned Lower-Level Recreation Zone, Offering A Spacious Play Area, Gym, Or Media Room W/ Endless Possibilities. All Of This In One Of Etobicoke's Most Coveted Pockets Just Steps To Bloor Street & Royal York Subway Station, Top-Rated Schools, Shops, Restos, Cafes & The Charming Kingsway Village. Premium Features & Upgrades Include: Polished Concrete Floors W/ Radiant In-Floor Heating & In-Floor Heating Throughout The Main Level & All Bathrooms. Closets Professionally Designed & Installed By California Closets, Professional Grade Thermador Appliances, Control4 Smart Home Automation & Commercial Grade Exterior Security. This Home Is More Than A Listing... It's A Lifestyle! You Need To See It To Believe It! (id:60626)
Keller Williams Referred Urban Realty
23762 Old Yale Road
Langley, British Columbia
Welcome to a luxurious modern farmhouse by Millhaven Homes, offering approx 3800sf of elegant living space on a quarter acre lot, perfect for outdoor living and entertaining. This custom-build, 2 storey home features 10ft ceilings on the main floor, 9ft ceilings upstairs, and high-end finishes throughout. It includes 5 beautifully appointed bedrooms, 2 with ensuites. The chef inspired kitchen and expansive living area are ideal for hosting guests. The property also boasts a mortgage helper, a detached shop and a versatile space above, perfect for a mancave, office, or coachhouse. RV parking. With its timeless exterior and exquisite interior, this home is a sanctuary of sophisticated style and comfort. Don't miss your chance to experience this masterpiece - contact for a private tour. (id:60626)
Investa Prime Realty
18 Wolford Court
Georgina, Ontario
Custom Built, Spacious & Airy Bungalow On Acre Lot With Possibility To Build A Large Swimming Pool, Backing Onto Golf Course. Full, Finished Basement & 4-Car Garage In Luxury Eastbourne Estates Gated Community With Private Residents' Membership Only Swimming Dock & Park. 3+2 Bedrooms + Den, 5 Bathrooms, 26X16Ft Sunroom With Flex Vinyl Glazing & Fiberglass Mesh Screen Finishing, Soaring Ceilings, Gourmet Kitchen With Center Island, Granite Counter & Walk-Out To Patio, Walk-Up Basement With 2 Bedrooms, Wet Bar, 2 Bathrooms & Rec Room. Fabulous Landscaping With Sprinkler System All Around Property. 10 Mins To Hwy. (id:60626)
Exp Realty
603 2461 Sidney Ave
Sidney, British Columbia
Ideally located just steps away from Vibrant Downtown Sidney & the 2.5 Km Waterfront Walkway. The coveted CAMEO PENTHOUSE occupying the South / West / East sides of the Building has been tastefully updated and shows better than new with Spectacular Views in all directions, boasting almost 2,500 sq ft of luxury living space on ONE LEVEL + 3 big decks for outdoor living, soaring 14' ceilings, huge windows, power blinds, sleek and modern designed kitchen is complemented by top-of-the-line fixtures and finishes featuring Fisher & Paykel appliances, Heat Pump / Air Conditioning, wide plank flooring and 2 parking spaces with EV charging. For those Discriminating Buyers who insist on having the best this trophy property delivers, truly a rare and Spectacular Residence that is sure to impress. (id:60626)
RE/MAX Generation
101 Appleyard Avenue
Vaughan, Ontario
Welcome To The Meritage Model By Country Wide, A Stunning 5-Bedroom Executive Home In The Highly Sought-After Kleinburg Hills Community. This Residence Combines Timeless Elegance With Modern Convenience, Offering An Expansive, Thoughtfully Designed Layout Perfect For Families Of All Sizes. Step Inside To Soaring Ceilings, Sun-Filled Principal Rooms, And A Seamless Flow Between The Formal Dining Room, Living Area, And The Chefs Kitchen, Complete With Premium Cabinetry, Granite Counters, A Sub-Zero Double Fridge, Wolf Cooktop, Built-In Oven And Microwave, And Stainless Steel Appliances. A Main-Floor Office Or Library Provides The Perfect Work-From-Home Space, While The Inviting Family Room Features Large Windows Overlooking The Backyard. Elegant Staircase With Wrought Iron Pickets. Upstairs, Five Spacious Bedrooms Each Boast Direct Access To An Ensuite Or Shared Bath, Including A Luxurious Primary Suite With A Spa-Inspired 6-Piece Ensuite, Heated Flooring, And Walk-In Closet. The Optional Second-Floor Laundry Adds Convenience, While The Versatile 5th Bedroom Is Ideal For Growing Families. Nestled In Prestigious Kleinburg, This Home Is Minutes To Boutique Shops, Fine Dining, Charming Cafés, Lush Trails, And Top-Ranked Schools. Quick Access To Hwy 427/400 Makes Commuting Simple, While The Historic Village Of Kleinburg Offers A Lifestyle Unlike Anywhere Else In The GTA. (id:60626)
RE/MAX Premier Inc.
3096 Daniel Way
Oakville, Ontario
Exquisite Luxury Home on a Ravine Lot in Prestigious Seven Oaks! Boasting over 5,200 sq. ft. of opulent living space, including 3,600+ sq. ft. above grade, this masterpiece is designed for those who appreciate fine craftsmanship and unparalleled detail. Step into grandeur with soaring 10 ceilings on the main floor and solid 9 wood doors throughout. Crystal chandeliers illuminate the elegant living and dining areas, creating an entertainer's dream with custom wainscoting and detailed ceiling designs. The chef's kitchen is a showstopper, featuring built-in Sub-Zero & Wolf appliances, Italian quartz countertops, and dual-tone extended cabinetry. The family room exudes warmth, showcasing a waffle ceiling, gas fireplace with stone mantle, and oversized windows that flood the space with natural light. A grand staircase with glass railings adds to the home's sophisticated charm. The primary suite is a retreat with double walk-in closets leading to a spa-inspired ensuite with upgraded marble countertops. The second bedroom boasts a wall of windows, walk-in closet, and a private 3-piece ensuite, while the third bedroom rivals the primary in size, featuring a deep walk-in closet and Jack & Jill ensuite with 9' ceilings. A professionally finished basement with soaring 10' ceilings offers a soundproofed theatre room, linear gas fireplace, and custom shelving. A roughed-in sauna/steam room and second kitchen add future potential, complete with gas range, cabinetry lighting, and appliance rough-ins. Backing onto lush green space, this home is perfectly situated near top-rated schools, parks, shopping, dining, community centers, and major highways. This is the new definition of luxury! (id:60626)
Century 21 Innovative Realty Inc.
19765 38 Avenue
Langley, British Columbia
HUGE 11,000+ sq ft CORNER LOT with approx. 5,500 sq ft of living space! This 2-level home features elegant white stone exterior and stunning interiors. Main floor offers a grand living room with feature wall, spacious dining, massive bedroom w/ ensuite & WIC, large family room, eating area, oversized kitchen + wok kitchen, and a MEDIA RM, and bonus powder room. Upstairs offers 5 BEDROOMS, 3 full baths, 2 balconies (front & side), and convenient upper laundry. Features include RADIANT HEAT, A/C, security cameras, built-in vacuum, and Extra laundry in garage. Beautiful landscaping, tons of parking incl. RV/boat, 2 storage sheds. A must-see gem--call today! All sizes & age are approximate only. Buyer or buyer's agent to verify. (id:60626)
Planet Group Realty Inc.
1306 Smethurst Road
Naramata, British Columbia
VTB / Vendor Financing is available. Click the VIDEO link below. This gorgeous 3,700+ sqft home offers 6 bedrooms & 7 bathrooms spread across 2 levels. On the main floor, you’ll find a spacious primary bedroom with a spa-like ensuite. And on the other end of the main floor, a secondary bedroom also with its own ensuite. On the lower level there are 4 additional bedrooms each with an ensuite and its own exterior entrance, giving you the opportunity to operate a very high-end bed & breakfast. The open concept living room has large sliding doors and a floor-to-ceiling brick fireplace which can be used for personal enjoyment or shared with guests. The kitchen on the main floor has recently been updated, and offers two tone quartz countertops, gorgeous modern sleek cabinetry, and a Miele stainless steel appliance package. After finishing your supper in the adjacent spacious dining room, you can choose to enjoy the gorgeous sunsets either from the exterior deck, the covered balcony, the poolside patio, or the sunset patio in the backyard. Many recent upgrades. New pool liner for a chlorine pool that could be converted to a salt pool. All the things like meditating under a tree, daydreaming next to the pool, or entertaining guests, will become your new favourite things to do. It's an excellent opportunity to take over an established business and enjoy everything this fantastic Okanagan luxury lifestyle has to offer, while living it! (id:60626)
Exp Realty
15 Country Club Crescent
Uxbridge, Ontario
Welcome to this luxurious 6-bedroom, 5-bath bungaloft, perfectly positioned on an impressive 85 x 205 ft lot within one of Uxbridge's most exclusive gated golf course communities. Offering over 6,000 sq. ft. of finished living space with soaring 10 ft ceilings throughout, this home blends timeless elegance with modern convenience.The main level showcases a chef-inspired kitchen with Sub-Zero and Wolf appliances, walk-in pantry, custom wall units, and a convenient main-floor laundry. Expansive principal rooms flow seamlessly, with spacious bedrooms featuring walk-in closets for ultimate comfort.The fully finished basement offers versatile living and entertainment spaces, ideal for hosting family and friends. Every detail has been thoughtfully upgraded, including stamped concrete walkway, accent walls and ceilings, pot lights, and an EV charger.Step outside to your private backyard retreat, complete with a hot tub, two gazebos, and professionally landscaped grounds perfect for outdoor living and entertaining.With parking for 9 vehicles and a 3-car garage, this home truly has it all.This is a rare opportunity to own a modern, upgraded residence in one of Uxbridge's most sought-after communities. (id:60626)
Royal LePage Urban Realty
1984 Guild Road
Pickering, Ontario
Absolutely Breathtaking Custom-Built 3-Storey Detached Home With 8 Bedrooms, 8 Bathrooms, And A Spacious Backyard That Offers Plenty Of room For Outdoor Fun And Relaxation. This Gorgeous Home Is Designed With Meticulous Attention To Detail And Crafted With Impeccable Finishes, This Residence Exemplifies Uncompromising Quality And Sophistication.The Main Floor Boasts A Grand Formal Living And Dining Room, An Elegant Powder Room, And Majestic Spacious Windows That Flood The Space With Natural Light. The Well-Appointed Modern Kitchen Features Stainless Steel Built-In Appliances, A Spacious Pantry, Custom-Built Shelves, And A Center Island. The Family Room Opens To A Sun-Drenched Deck Overlooking The Expansive Backyard.The Primary Bedroom Is A Sanctuary, Offering A 5-Piece Ensuite Spa-Like Bathroom, Double Sinks And An Oversized Curbless Shower. And A Gorgeous W/In Closet With Builtin Drawers. The Additional Bedrooms Feature Ample Closets And Private Ensuite Bathrooms, Ensuring Comfort And Privacy For All.Legal Lower Level 1 Bedroom Apartment/In-Law Suite With Private Entrance Allows For Convenient Multi-Generational Living Or Potential Rental Income And Features Kitchen, 3-Pc Bath, Laundry.Direct Access To House From Garage & Professional Landscaping With Interlock Driveway.This Home Is The Epitome Of Luxurious Living, Perfect For The Most Discerning Buyer Seeking Elegance And Comfort. Experience The Pinnacle Of Luxury Living In This Exceptional Residence! (id:60626)
Right At Home Realty

