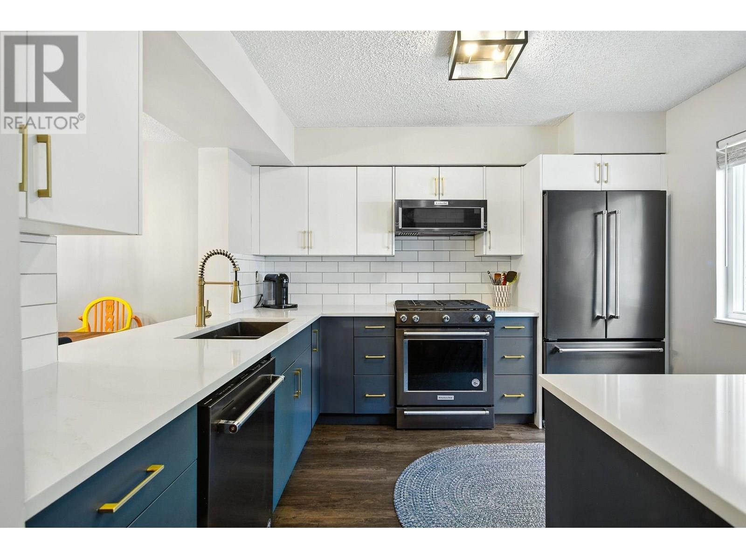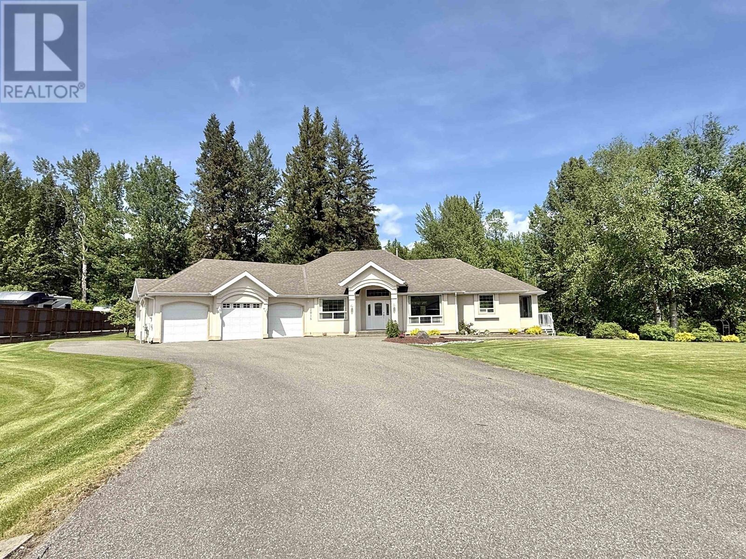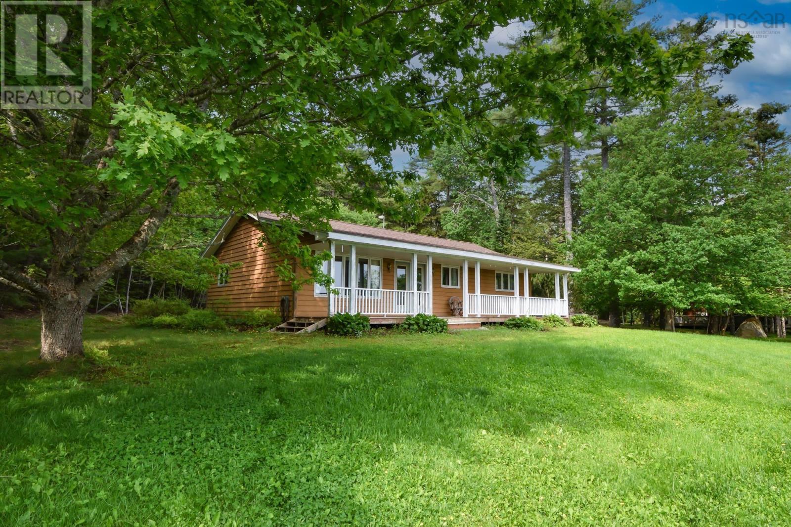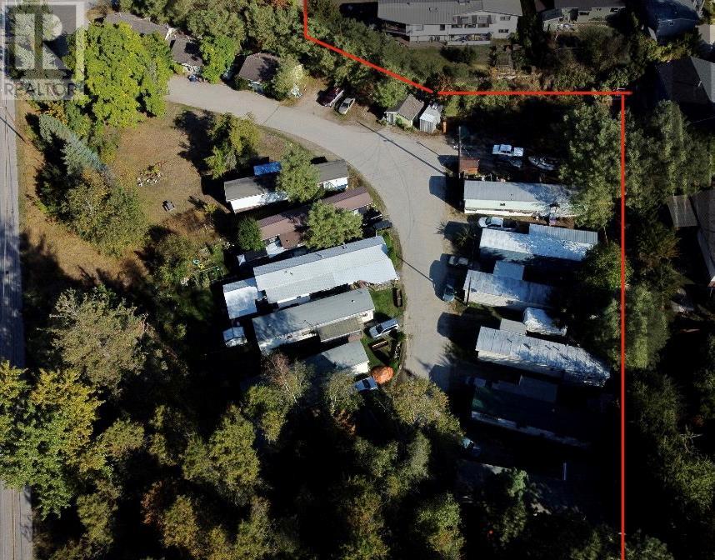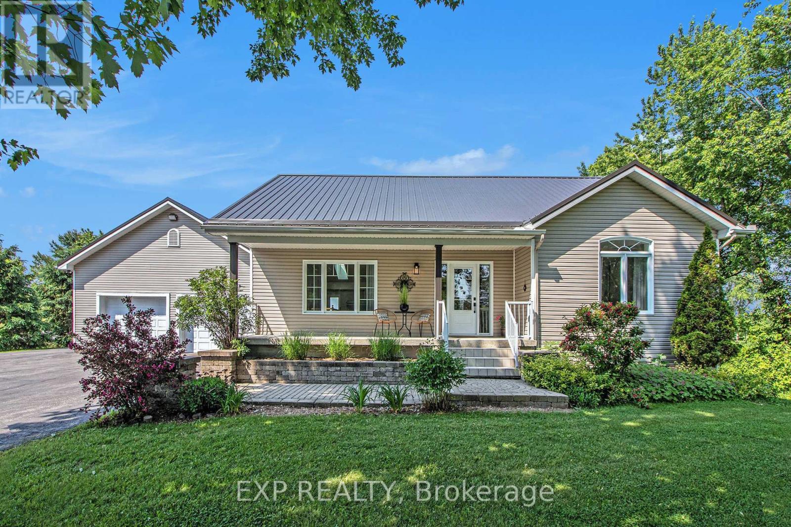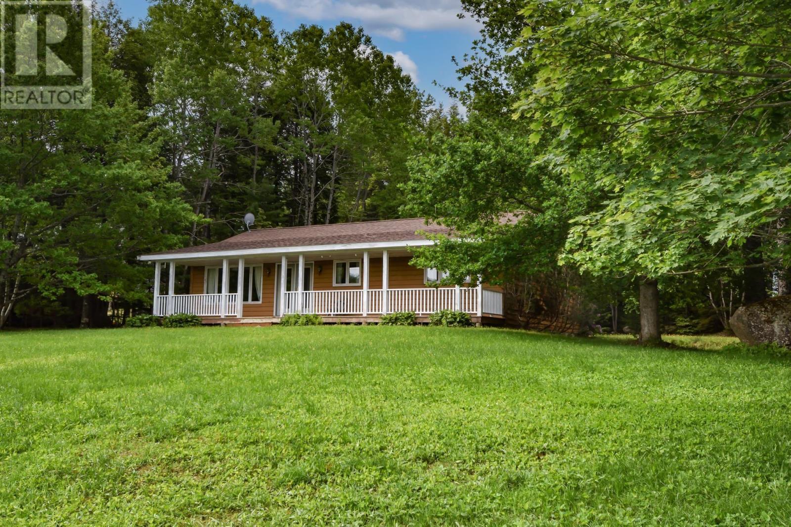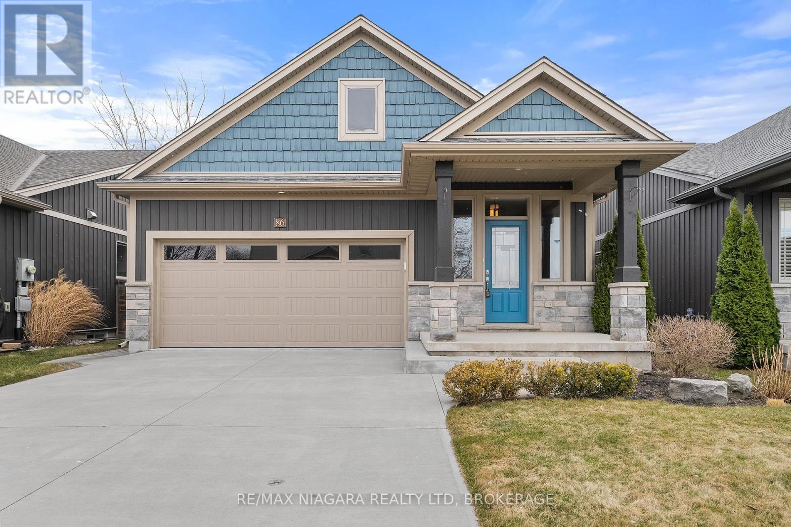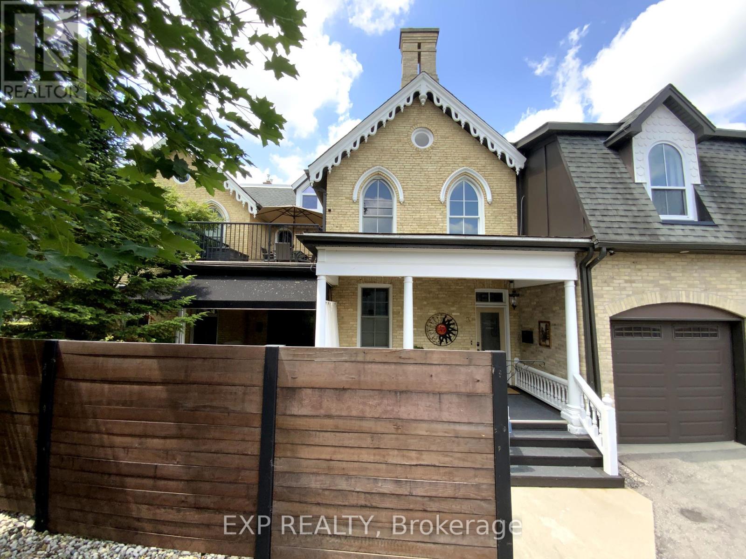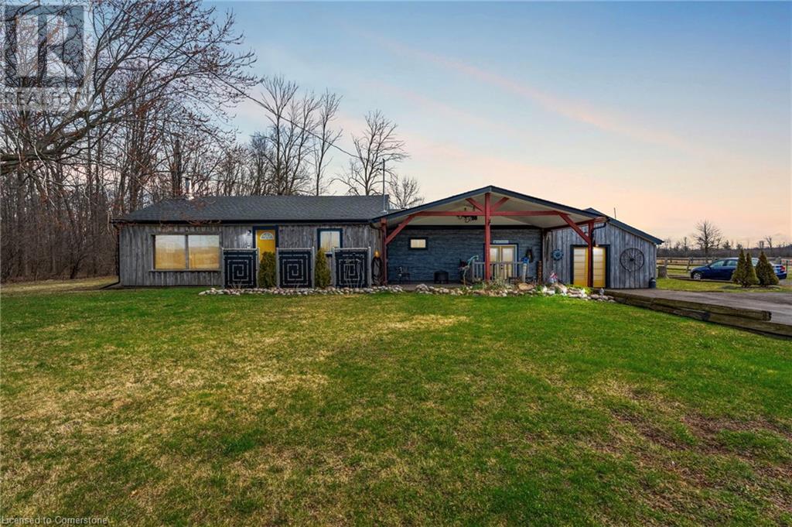291 Front Street
Belleville, Ontario
Looking for a turn-key investment property in the heart of downtown Belleville? Welcome to 291 Front Street a well-maintained, fully tenanted two-storey building offering a solid addition to any real estate portfolio. The main level features a reliable, long-term commercial tenant, while the second floor includes two beautifully finished one-bedroom apartments. Total monthly rental income: $5,640. Landlord expenses include property taxes, insurance, and water/sewer services. (id:60626)
Royal LePage Proalliance Realty
317 B Evergreen Drive
Port Moody, British Columbia
Exceptional value in this family oriented complex. Close to schools transit and recreation. Comfortable layout consists of Updated Custom Kitchen including prep area and Bar Fridge, sleek appliances and great natural light. Massive Living room leads to balcony overlooking Greenbelt. Three large bedrooms upstairs with plenty of storage space. Bottom floor has nearly 400 ft.² of recreation room including walk out basement with large laundry/storage area. Basement is preapproved for extra bathroom as well. Short ride to Skytrain in Port Moody or Lougheed town centre. Tranquility surrounded by nature that includes many playgrounds and an Indoor Pool. A great spot to call home. (id:60626)
RE/MAX Sabre Realty Group
2016 Gamache Road
Quesnel, British Columbia
* PREC - Personal Real Estate Corporation. This immaculate home offers over 4,200 sq ft of beautifully finished living space on a manicured 1.69-acre, park-like lot. Nestled along the soothing sounds of Bouchie Creek and just steps from the iconic 10th hole at the Quesnel Golf Club, this property blends natural beauty with luxury. Inside, enjoy 9’ ceilings throughout and soaring 11’ ceilings in the grand entry alongside the living room centered around a triple-sided natural gas fireplace. The updated ensuite with soaker tub, walk-in glass shower, and heated floor elevate every day living. Spacious oak kitchen and formal dining area with French doors lead to a wrap-around deck. Triple bay garage! Downstairs features a walk-out basement with a large rec room, wet bar, and in-law suite - perfect for guests or extended family. (id:60626)
Century 21 Energy Realty(Qsnl)
1506 Sweetland Road
Sweetland, Nova Scotia
Charming Lakefront Bungalow on Big MushaMush Lake. Live the lakeside lifestyle in this charming 3-bedroom, 1-bath bungalow, perfectly positioned on the tranquil shores of Big MushaMush Lake with an impressive 180 feet of direct waterfront in an attractive cove. This rare find offers 1,288 square feet of well-maintained living space and is just 8 minutes from Bridgewater, giving you the best of both privacy and convenience. Step inside to find a warm, inviting interior featuring a blend of hardwood, carpet, and vinyl flooring, offering both comfort, convenience and durability. The living room layout creates a cozy atmosphere, ideal for lakeside living and entertaining. The front ranch style porch is facing the lake & boasts lots of opportunities to overlook & enjoy what is taking place on the lake. Whether you're looking for a peaceful year-round home, a summer retreat, or an investment in prime waterfront real estate, this property offers endless potential in one of Nova Scotia's most sought-after lakefront communities. (id:60626)
RE/MAX Banner Real Estate (Bridgewater)
1101-1107 Columbia Avenue
Castlegar, British Columbia
Investor alert! This property is 2.45 acres of prime Columbia Avenue frontage hosting 7 motel style rental units and 11 mobile home pads. Located in the heart of the Kootenays, Castlegar is a growing community and home to some of the province's largest employers. Surrounded by pristine wilderness, only 40 minutes from Red Mountain and White Water ski resorts, this area is the best of both worlds. This is an opportunity to own a large piece of our growing community. Contact your REALTOR® today for more information. (id:60626)
RE/MAX Four Seasons
1508 St Andre Road
Russell, Ontario
Well maintained 2 bedroom (PLUS 2 bedroom in-law suite!) bungalow in a peaceful country setting of Embrun offering the added BONUS of INCOME GENERATING SOLAR PANELS (approx. $11K/year!). Enter to find a bright open concept living/dining area with cathedral ceilings, overlooked by updated kitchen (remodelled 2023 ), boasting eat-in breakfast bar, Dekton countertops & ample cabinetry. Double French doors in kitchen provide direct access to covered/screened porch area. Head onwards to find 2 main floor bedrooms served by a 5pc bathroom with corner tub & separate enclosed custom shower. The fully finished lower level is a spacious 2 bedroom in-law suite with recreation room, large kitchen, 3pc bathroom with custom walk-in shower & utility/laundry space with heated flooring. Step outside to enjoy private surroundings with no rear neighbours & plenty of green space to relax, garden & enjoy! Oversized double car garage with storage and large 18x15 feet office with heated floors. An abundance of storage for your at home business!! Long lasting metal roof, GENERAC (automatic). Water softener (2025). 200 Amp. Book a showing today! (id:60626)
Exp Realty
1506 Sweetland Road
Sweetland, Nova Scotia
Charming Lakefront Bungalow on Big MushaMush Lake. Live the lakeside lifestyle in this charming 3-bedroom, 1-bath bungalow, perfectly positioned on the tranquil shores of Big MushaMush Lake with an impressive 180 feet of direct waterfront in an attractive cove. This rare find offers 1,288 square feet of well-maintained living space and is just 8 minutes from Bridgewater, giving you the best of both privacy and convenience. Step inside to find a warm, inviting interior featuring a blend of hardwood, carpet, and vinyl flooring, offering both comfort, convenience and durability. The living room layout creates a cozy atmosphere, ideal for lakeside living and entertaining. The front ranch style porch is facing the lake & boasts lots of opportunities to overlook & enjoy what is taking place on the lake. Whether you're looking for a peaceful year-round home, a summer retreat, or an investment in prime waterfront real estate, this property offers endless potential in one of Nova Scotia's most sought-after lakefront communities. (id:60626)
RE/MAX Banner Real Estate (Bridgewater)
229 Wellbrook Boulevard
Welland, Ontario
Welcome to your dream home in the heart of Prince Charles, Welland! This beautifully maintained property offers the perfect blend of comfort, functionality, and nature. Featuring 4 spacious bedrooms and 2 full bathrooms, each with its own luxurious jet tub, this home is ideal for families, multi-generational living or those seeking versatile space. With a unique two-in-one layout, the main level boasts a bright and airy open concept kitchen that walks out to the upper patio -- the perfect spot to sip your morning coffee and dive into your favourite book. The lower level features it own full kitchen and walk out access to the lower patio, making it ideal for in-laws, guests or rental potential. Step into your private backyard oasis -- a low maintenance retreat with a peaceful pond, cozy fire pit area, and just the right amount of green space for the gardener in the family. With no rear neighbours and a quiet creek flowing behind the property, you'll enjoy the soothing sights and sounds of nature -- and if you're lucky, you may even spot deer visiting the fence line! For frequent travellers, the automatic sprinkler system in the planters makes life even easier- just set the timer and let the system do the work for you! This home comes equipped with high end features including: wifi jackshaft garage door opener, 19' motorized awning over lower patio, built in LED patio lighting, custom built garden shed with electricity, elegant cove lighting on main floor, water powered back up system, dimmer switches throughout, 6 camera exterior monitoring system and more! Location is everything and this home delivers! Minutes from Cardinal Lakes Golf Club & Pelham Hills Golf Club, and steps from the 4.2mile Gerry Berkhout Trail, ideal for walking and biking. Welland Hospital is a short 7 min drive and you'll enjoy access to amenities like paddleboarding, farmer's market, canal festivals and even scuba diving. Don't miss this rare opportunity- your dream lifestyle awaits! (id:60626)
RE/MAX Niagara Realty Ltd
86 Parkside Drive
St. Catharines, Ontario
Discover your dream home at 86 Parkside Drive, a meticulously updated 2+2 bedroom, 3-bathroom bungalow nestled in the sought-after Port Weller neighborhood of St. Catharines. As you walk inside, you'll immediately notice the meticulous open-concept layout featuring high vaulted ceilings and expansive windows that flood the space with natural light, creating an open and airy atmosphere. With modern light fixtures throughout, the stunning kitchen features ample countertop space and a stylish island perfect for entertaining. The living room is cozy and inviting along with the walk-out door to the back patio, perfect for indoor/outdoor living and entertaining. The main floor continues to impress with two generously sized bedrooms including a primary suite with a luxurious 4-piece ensuite and a spacious walk-in closet. Convenience meets comfort with an in-floor laundry space and a second 4-piece bathroom. The fully finished basement is a true highlight, offering waterproof flooring, a beautifully appointed 3-piece bathroom, and two additional bedrooms each equipped with sound barrier insulation for ultimate privacy and comfort. Have piece of mind as the property is equipped with a residential fire sprinkler system. Outside, the fully fenced backyard provides a safe haven for children and pets, complemented by an additional porch. Enjoy the double-wide attached garage that enhances both functionality and curb appeal. Ideally located just minutes from the historic charm of Niagara-on-the-Lake, this home offers proximity to excellent schools and beautiful beaches, making it the perfect blend of modern living and natural beauty. Don't miss your chance to make this exceptional property at 86 Parkside Drive your new home! (id:60626)
RE/MAX Niagara Realty Ltd
3 - 80 Barton Street
London East, Ontario
Welcome to Blackfriars Estate! This Private Gated "Raleigh House" Condo is nestled in the Trees overlooking the Thames River, steps away from vibrant Downtown. Designed and Built By DUO Ltd in 2013, this very unique home has all the Comforts of Quality Modern Construction set within the charm of a Historic Estate. Architectural Elegance embraces this 2 Bedroom, 2 Bath Home.The main floor features an elevator for ease of access, radiant in-floor heat, a Chefs kitchen, vaulted ceilings and office space. Large Bedroom and Bathroom with double shower.Notably this home offers two Terraces, East Facing (230sf) for morning coffee fitted with BBQ gas line and a West Facing (324sf) overlooking the pool and river, a perfect place to entertain and watch movies at night.Spacious Living & Dining Room with Stately Fireplace and access to West Balcony. Main Floor laundry. Upper Master Retreat is blended with the 5pc Ensuite Bath w/ Jetted Tub - unwind from the day. Efficient use of space with built-in cabinetry and a walk-in closet. All of this set amongst serene landscaped grounds, steeped in history and natural beauty. Commons Elements include the Pool, Outdoor Kitchen, a variety of private seating areas and a Tree House overlooking the river for nature enthusiasts. Exclusive oversize Garage + 1 Exterior parking spot & assigned storage locker are included. Condo Fee includes Heat & Water. New Ductless A/C units. Whole Home is wired in for a sound system. (id:60626)
Exp Realty
1716 Sunset Drive
Fort Erie, Ontario
Charming 2-Acre Horse Farm in Fort Erie – 1716 Sunset Drive Welcome to 1716 Sunset Drive, a picturesque 2-acre horse farm nestled in the heart of Fort Erie. This beautifully updated 2,200 sq. ft. bungalow farmhouse offers the perfect blend of country charm and modern comfort, ideal for equestrian lovers or those seeking peaceful rural living. Step inside to a spacious 4-bedroom, 2-bath layout featuring a large great room warmed by a cozy woodstove accented with striking stonework—perfect for family gatherings or quiet evenings in. The main floor also boasts a comfortable family room complete with a bar area, ideal for entertaining. Updates include, bathroom with a soaker tub, newer roof, windows, HVAC system, septic, and flooring—offering both style and peace of mind. Outdoors, the equestrian amenities shine with a 30' x 40' barn featuring 5 indoor and stalls, a fenced paddock, and a 1/8 mile training track. An oversized 20' x 30' garage/shop provides ample space for hobbies, tools, or equipment. Whether you're a hobbyist, horse enthusiast, or simply looking to enjoy the serenity of country living, this unique property is a rare find. Don’t miss your opportunity to own your own slice of rural paradise. (id:60626)
RE/MAX Escarpment Realty Inc.
7298 Wellington Rd 30
Guelph/eramosa, Ontario
Proudly owned by the original owner, this charming brick bungalow is set on a serene 1-acre lot backing onto the tranquil waters of Hopewell Creek. Tucked away on the outskirts of Guelph, enjoy the peace and privacy of country living with the convenience of city amenities just minutes away. Step inside to find a warm and welcoming layout featuring a sun-filled living room, a bright and functional eat-in kitchen, three well-sized bedrooms, and a 4-piece main bathroom. The finished walk-out basement expands your living space with a spacious recreation room complete with a bar area- perfect for entertaining, as well as a 3-piece bathroom, a dedicated laundry room, and ample storage space. Thoughtful features continue outside with an attached 1-car garage boasting high ceilings, a large shed with hydro, and a handy garden shed- ideal for hobbyists, gardeners, or storage for your toys and tools. Located in a prime area near the Royal Distributing Athletic Centre and the Kissing Bridge Trail, this property offers the perfect balance of lifestyle and convenience. Whether you are looking for a home to raise a family, a peaceful place to retire, or a smart investment on a fantastic lot, this opportunity is not to be missed. (id:60626)
Royal LePage Royal City Realty


