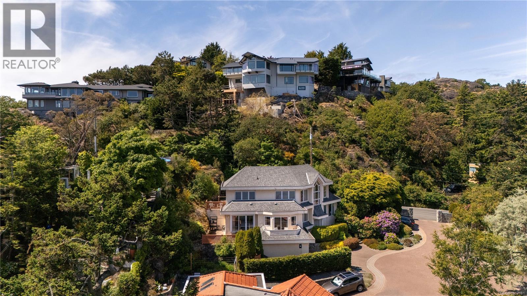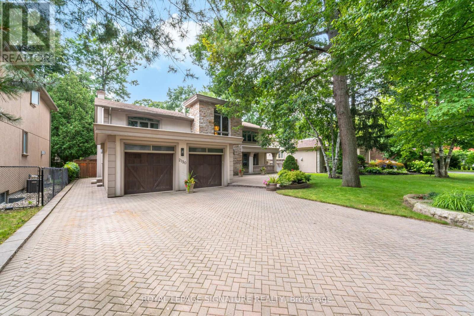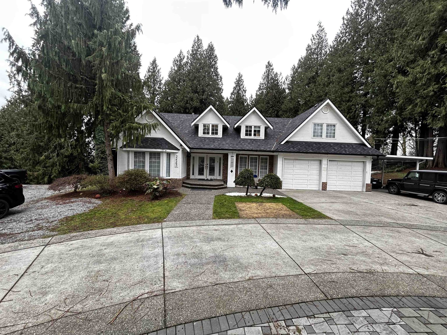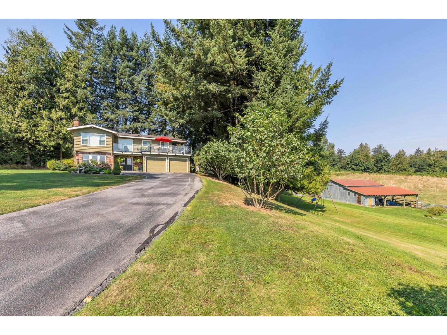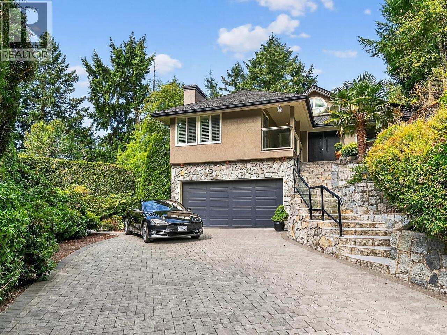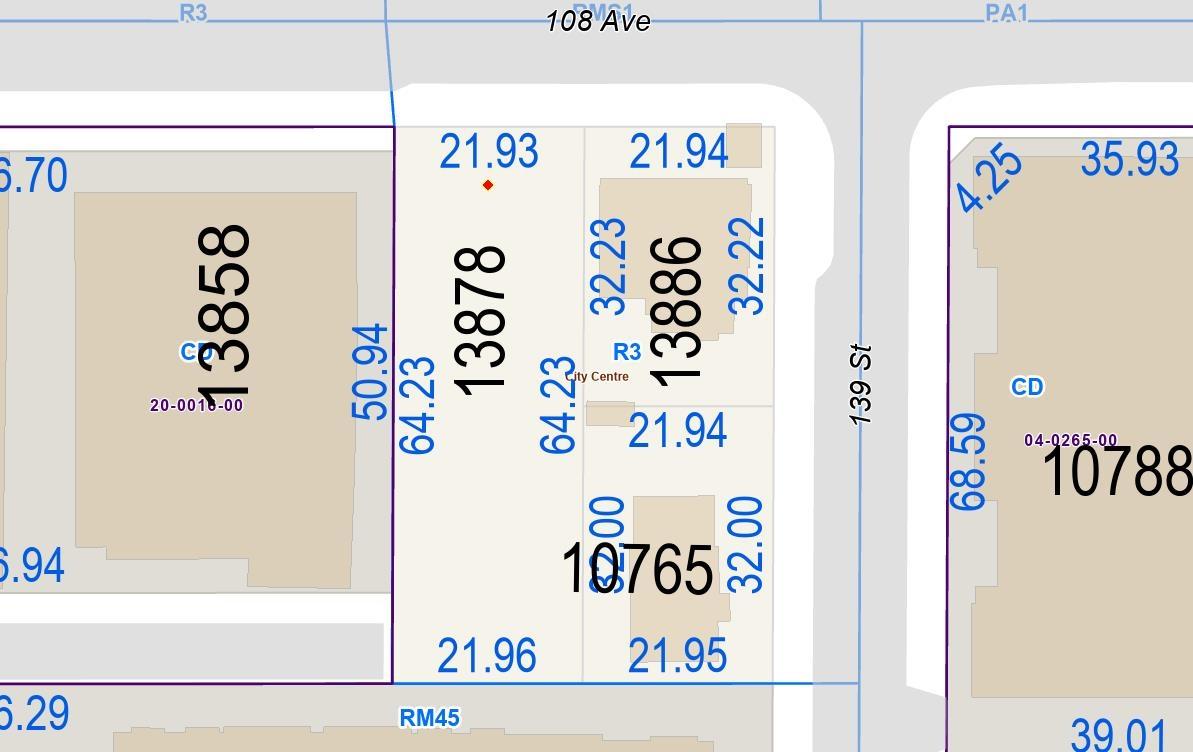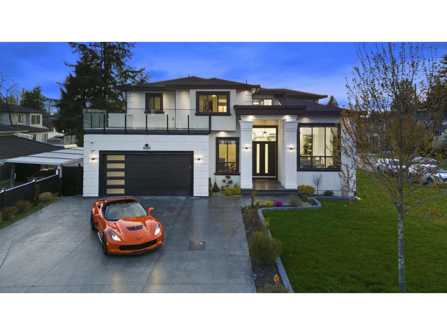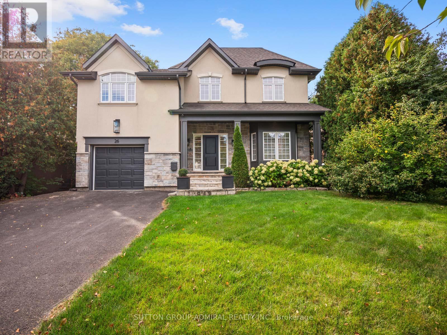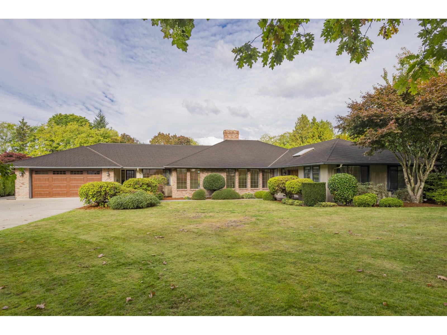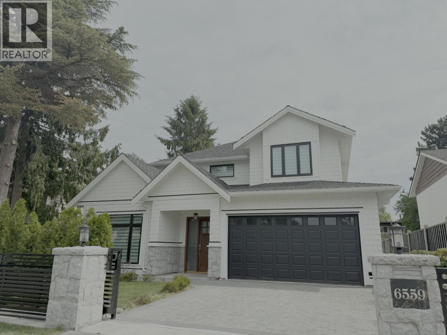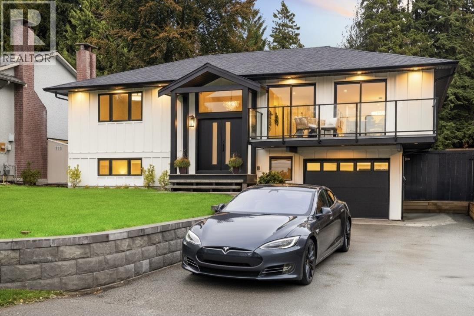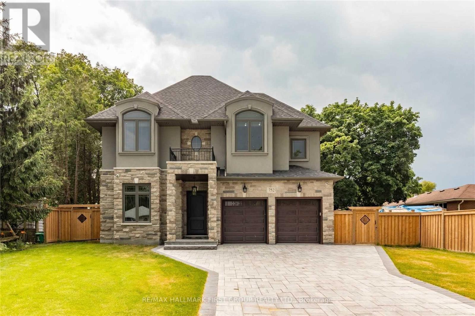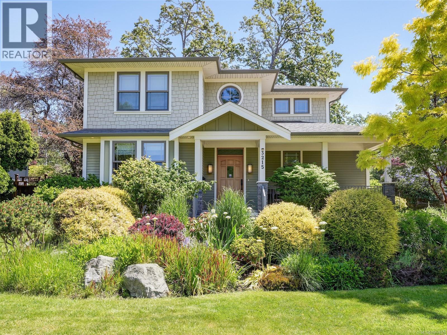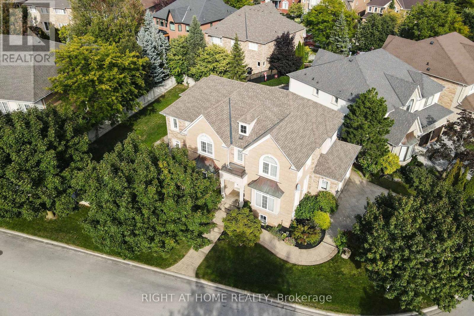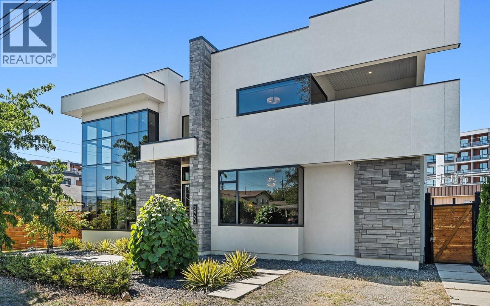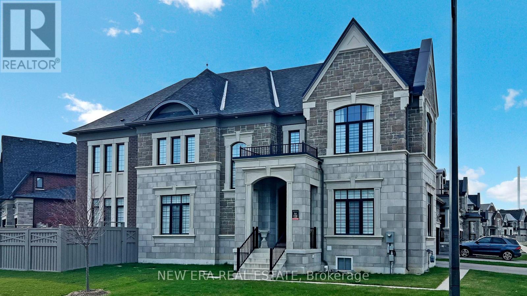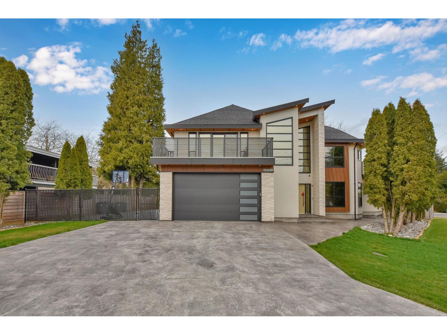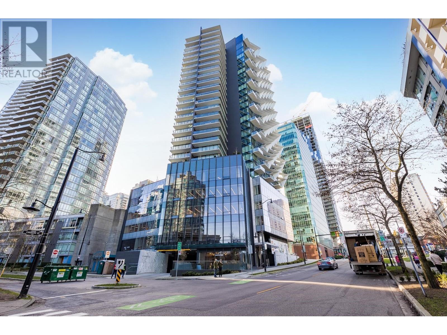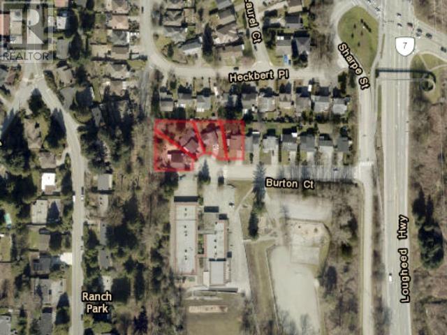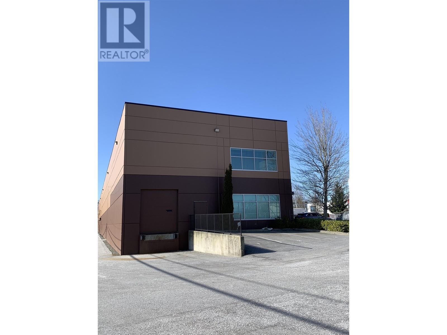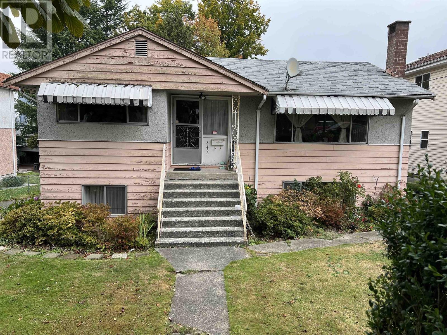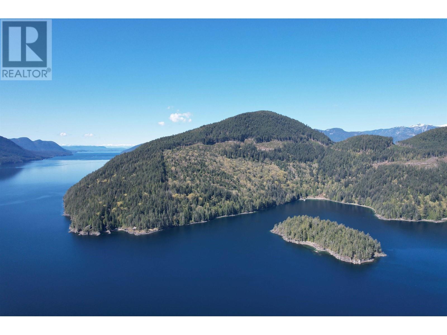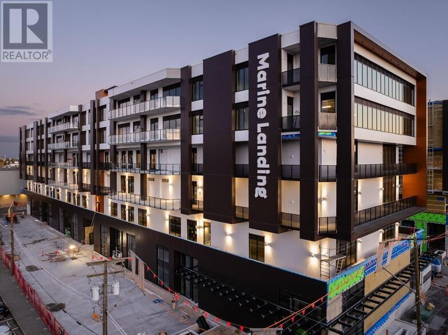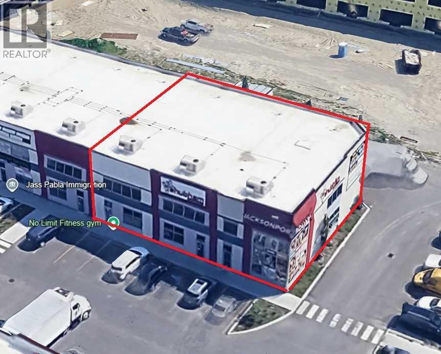335 King George Terr
Oak Bay, British Columbia
Welcome to 335 King George Terrace, a serene coastal retreat in the prestigious Gonzales neighbourhood of Oak Bay. This 3-bedroom, 3-bathroom home offers nearly 3,000 sq. ft. of thoughtfully designed living space with sweeping ocean views from every level. The main floor boasts a bright, open-concept living and dining area, a well-appointed kitchen, a sunlit primary suite with a walk-in closet and ensuite and multiple patios ideal for entertaining. Upstairs, enjoy vaulted ceilings, a versatile media room, two additional bedrooms, and walkout access to expansive outdoor spaces. A double garage provides secure parking and extra storage. Situated on a quiet cul-de-sac steps from the beach, parks, and minutes to Oak Bay Village, this home offers the best of West Coast living in one of Victoria’s most coveted seaside enclaves. (id:60626)
The Agency
2130 Autumn Breeze Drive N
Mississauga, Ontario
Nestled in the prestigious Gordon Woods neighborhood, this fabulous detached home sits on a serene, tree-lined cul-de-sac. Boasting beautifully landscaped grounds and a luxurious heated saltwater pool, this property offers over 5000 square feet of Elegant living space. The main floor features stunning hardwood floors throughout, with a spacious living room that opens onto a charming patio, perfect for outdoor relaxation. The separate dining room provides ample space for entertaining, while the solid wood kitchen seamlessly flows into a cozy family room with a second walkout to the lush yard. The updated main floor includes a convenient laundry room with both side and garage entrances. Upstairs, the primary bedroom is a true retreat, featuring a private balcony overlooking the pool and a luxurious 5-piece ensuite. Three additional well-appointed bedrooms and a 4-piece bath complete the upper level. The partially finished basement offers endless potential for customization, allowing you to bring your creativity to life. This exquisite home is a rare find in one of the most sought-after neighborhoods, offering a perfect blend of luxury, comfort, and convenience. (id:60626)
Royal LePage Signature Realty
32563 Verdon Way
Abbotsford, British Columbia
Still Available. AMAZING HOME ON AN ACRE (145SF x 300SF)WITH POOL, HOT TUB & FIRE PIT! Rural setting surrounded by trees, landscaped park-like setting front & back. Ready for family/ friend fun in the 41 x 35 pool, M/F change rooms & 3 pce bathroom, hot tub, NG fire pit & torches for evenings under the stars. ENTERTAINING at its best with spacious patio and sundeck and PRIVACY. Home boasts 5 bedrooms, 4 bathrooms, a large rec room for theatre and games room, sauna, Walk-in closets in most bedrooms, a Kitchen w/island, 5 5-piece ensembles with an engraved glass shower shield. CLOSE TO THE END OF A no-through road adds to the peacefulness of this home. Close to town, walking trails, and parks. (id:60626)
Planet Group Realty Inc.
29665 Glengarry Avenue
Abbotsford, British Columbia
Fabulous 5- acre property on one of Bradner/Mt.Lehman's most desirable dead end streets. Just 5 minutes to Highstreet mall, this charming basement entry home features 4 bedrooms, 3 bathrooms, a spacious living room, large family room and an updated kitchen with gas range and stainless appliances. Enjoy stunning views from the wrap around deck with access from the kitchen. Cozy private deck at side yard with great firepit to enjoy on those fall evenings. Extras include a barn with twin lean-to shelters, detached storage shed and hobby greenhouse. A rare opportunity to live, invest or build your dream home on this prime location. Hay fields are fenced and could be a great home for livestock or horses. (id:60626)
Royal LePage Little Oak Realty
5302 Westhaven Wynd
West Vancouver, British Columbia
Nestled at the end of a quiet cul-de-sac in Eagle Harbour, this 3-bed, 3.5-bath family home offers incredible privacy and peekaboo ocean views. Bright and inviting, this home features California shutters, two gas fireplaces, and a white granite kitchen with large island, perfect for gatherings. The upper level includes 3 bedrooms, including primary suite with a spa-inspired ensuite bathroom. Downstairs offers a sizeable rec room and great storage. Enjoy the fenced backyard oasis with hot tub, and a 2-car garage with Tesla charger. Close to Eagle Harbour Elementary and Rockridge Secondary, it´s the ideal family retreat. Call for your private showing. Open Sat 2-4 (id:60626)
Royal LePage Sussex
13878 108 Avenue
Surrey, British Columbia
Prime Development Opportunity - Surrey City Centre Unlock the potential of this exceptional development site in Surrey City Centre's rapidly growing Forsyth neighbourhood. Designated in the Official Community Plan for multi-family residential up to 2.5 FAR, this 15,226 sq.ft. property presents outstanding potential for builders and investors. Surrounded by successful nearby projects such as The Hendrix by Sync and Radley by West Fraser, this location offers proven demand and strong future value. Enjoy close proximity to transit, shopping, schools, and parks, all within Surrey's vibrant urban core. Don't miss this rare opportunity to secure a premium site in one of the region's fastest-evolving communities. Inquire today for details and development information. (id:60626)
Sutton Premier Realty
Homelife Benchmark Realty Corp.
8269 111b Street
Delta, British Columbia
Stunning custom-built luxury home on a 7,000 sq ft corner lot with 9 beds & 8 baths across 5,057 sq ft of elegant living. Features open concept design, soaring ceilings, and a gourmet kitchen with Fisher & Paykel appliances plus a large spice kitchen. Enjoy a media room with bar, perfect for entertaining. Thoughtfully designed with spacious bedrooms with luxury bathrooms, including a 2-bed legal basement suite for rental income or extended family. A rare blend of style, space, and functionality-perfect for multi-generational living. Don't miss this incredible opportunity! Call to book your private showing today. (id:60626)
Keller Williams Ocean Realty
26 Puckeridge Crescent
Toronto, Ontario
Exquisitely Reimagined With Sophistication And Warmth, This Elegant Detached Residence Sits On A Lush, Tree-Lined Lot In One Of Etobicoke's Most Desirable Pockets. Designed For Modern Living And Effortless Entertaining Offering 4+1 Beds, 4 Baths, Every Detail Of This Home Has Been Curated To Balance Comfort, Functionality, And Timeless Appeal. French Doors Welcome You To The Living Room, Beamed Ceiling And A Bay Window, Rich Engineered Walnut Flooring, And Expansive Windows Framing Serene Garden Views. The Custom Kitchen Boasts Salvaged Wood Feature From An Award Wining Designer, Custom Cabinetry, Stone Counters, Premium Stainless-Steel Appliances, And A Generous 10' Island Ideal For Gatherings. The Open-Concept Layout Flows Seamlessly Into The Dining Area And Family Room, Creating An Inviting Space For Both Daily Living And Elevated Entertaining. Upstairs, 4 Beautifully Appointed Bedrooms Offer Retreat-Like Comfort. The Primary Suite Is A Sanctuary Of Calm With Soaring Vaulted Ceilings, Oversized Arched Windows Overlooking The Treetops, And A Spa-Inspired Ensuite Featuring A Freestanding Clawfoot Tub, Glass Shower, Dual Vanity, And Designer Lighting. A Second-Floor Laundry Room Adds Convenience And Modern Practicality. Professionally Finished Lower Level Extends The Living Space With A Sleek Recreation Area Anchored By A Contemporary Fireplace, A Dedicated Gym, A Stylish 3-Pece Bath, And A Sound-Insulated Studio Perfect For Music, Media, Or Creative Pursuits. Outdoors, Experience True Tranquility With A Spacious Cedar Deck And Patio Sit Nestled Among Mature Trees, Offering Privacy And A Natural Backdrop For Al Fresco Dining, Morning Coffee, Or Evening Gatherings Under The Canopy. The Landscaped Yard Backs Onto Lush Green Space, Creating A Rare Combination Of Urban Convenience And Natures Serenity. Located Moments From West Deane Park, Humber River Trails, Top Schools, And Major Routes Into The City, This Exceptional Home Delivers The Ultimate Etobicoke Lifestyle (id:60626)
Sutton Group-Admiral Realty Inc.
17451 29 Avenue
Surrey, British Columbia
WELCOME TO COUNTRY WOODS! Discover this well maintained 4,800 sq ft rancher nestled on a generous 0.75-acre, beautifully landscaped lot with great views of the mountains to the North! With 6 bedrooms and 4 bathrooms, this spacious home offers ample space for family living and entertaining. This well cared for residence presents a fantastic opportunity to customize and make it your own! Features include a walk-out basement, a large storage area/crawl space, 3 fireplaces, oversized 2 door garage, and additional RV/Boat parking! A 50 year Recycled Composite Material ROOF By Penfolds! This home is ideally located near scenic walking trails, top-rated schools, recreational facilities, and much more, this property combines convenience with tranquility!Open House Saturday, November 29, from 1-3! (id:60626)
RE/MAX Colonial Pacific Realty
6559 Azure Road
Richmond, British Columbia
Prime location close to Richmond Center in Granville neighborhood. SOUTH facing Brand New Home.6000sqft lot, 3064sqft with 5 bdrms, 5&1/2 baths. This home is designed with functional layout--living room, dinning room, main kitchen, wok kitchen, family room, powder room and laundry on main floor as well as a LEGAL one Bedroom Suite on the side; four bedrooms all with ensuite baths on upper floor. Natural stone decorated fireplace, powder room, kitchen and bathrooms, Top appliance of Miele, Radiant heat and heat pump system installed. Close to Minoru park, Richmond Center, Community center, Skytrain. Step to Elementary school & Top school of Richmond High Secondary. 2-5-10 New Home warranty. Open SUN 2-4pm (id:60626)
Sutton Group-West Coast Realty
Srs Westside Realty
2654 Masefield Road
North Vancouver, British Columbia
Set on a quiet street, this FULLY RENOVATED 5-bed, 4-bath home offers a thoughtfully designed living space. Renovated to the highest standards, every detail has been modernized for style, comfort & functionality. The main level showcases a bright, open layout anchored by a custom feature fireplace. At the heart of the home, the chef´s kitchen boasts quartz counters, stainless steel appliances & a large island. Dining & living areas connect seamlessly to expansive decks & a sun-drenched backyard for entertaining & everyday family life. The primary suite features a walk-in closet & ensuite, while 2 additional beds share a stylish Jack & Jill bath plus a powder room. The bright lower level is easily suitable, offering 2 more beds a spacious rec room with wet bar, full bath & laundry-perfect for extended family, guests or rental potential. A tandem garage, abundant storage & flat, sunny yard complete this turnkey home close to schools, parks, trails & Lynn Valley. (id:60626)
Stilhavn Real Estate Services
752 Hillview Crescent
Pickering, Ontario
Welcome to this elegant, custom-built family home, where no expense was spared in achieving the finest attention to detail and modern luxury. This impressive retreat is ideally located just minutes from the stunning views of Frenchman's Bay, adjacent to a park and scenic trail system. The interior features rich hardwood floors, premium tiling, and a chef's kitchen boasting granite countertops, a giant island, and a walkout to the backyard. The main living area includes a cozy built-in gas fireplace and sophisticated built-in shelving, while the entire home is smart-wired with built-in speakers and security cameras for ultimate convenience and peace of mind. With quick access to public transit, shopping centers, and the 401, this home offers a perfect blend of high-end features and prime, convenient location near the lake.Welcome to this elegant, custom-built family home, where no expense was spared in achieving the finest attention to detail and modern luxury. This impressive retreat is ideally located just minutes from the stunning views of Frenchman's Bay, adjacent to a park and scenic trail system. The interior features rich hardwood floors, premium tiling, and a chef's kitchen boasting granite countertops, a giant island, and a walkout to the backyard. The main living area includes a cozy built-in gas fireplace and sophisticated built-in shelving, while the entire home is smart-wired with built-in speakers and security cameras for ultimate convenience and peace of mind. With quick access to public transit, shopping centers, and the 401, this home offers a perfect blend of high-end features and prime, convenient location near the lake. (id:60626)
RE/MAX Hallmark First Group Realty Ltd.
3215 Henderson Rd
Oak Bay, British Columbia
First time on the market! An exceptional quality custom built home by Integral Design. Known in the industry as one of the best in their field. Welcome to Upper Henderson on the cusp of Uplands. From the moment you step onto the property, you will see attention to every detail has been met and exceeded. An absolutely gorgeous functional floor plan offering three large bedrooms upstairs plus den/bedroom on the main level to age in place. A fabulous ensuite and walk-in closet. Huge windows overlooking the well designed gardens. Truly an oasis of calm. Downstairs you’ll find the den/library, a welcoming spacious living room and dining room just perfect for entertaining. This space spills out onto the covered deck and the gardens. A gem of a spot for those warm summer evenings or cozy Autumn days. With plenty of natural light and a wonderful exposure - you’ll be proud to call this one home! Situated in an excellent school catchment, close to golf course, a moment from the best ocean and beach locations, close to GNS and SMUS, Camosun, UVic! Your Christmas tree will look fabulous in this living room! Welcome home! (id:60626)
Royal LePage Coast Capital - Chatterton
2435 Valley Forest Way
Oakville, Ontario
ONE OF THE MOST SOUGHT AFTER NEIGHBOURHOODS IN OAKVILLE BORDERING HERITAGE TRAIL / SIXTEENTH MILE CREEK AND LIONS VALLEY PARK AREA WELCOMES YOU HOME TO A 4 PLUS 1 BEDROOM DETACHED HOME ON A PREMIUM SIZE LOT. APPROX 3300 SQ FT OF ABOVE GRADE LIVING SPACE PLUS A FINISHED BASEMENT WITH AN ADDITIONAL BEDROOM AND 3 PC WASHROOM. GRAND DOUBLE DOOR ENTRY VIA THE STAMPED CONCRETE CURVED WALKWAY AROUND THE HOME TO THE FRONT ENTRANCE TAKES YOU TO THE HIGH CEILING OPEN CONCEPT LIVING / DINING/KITCHEN/FAMILY ROOMS. THE UPPER LEVEL HAS 4 BEDROOMS WITH A JACK N JILL STYLE WASHROOM AND TWO ENSUITES. THE SPACIOUS PRIMARY BEDROOM IS ELEGANTLY UPDATED WITH SPA-LIKE 5 PC ENSUITE AND A LARGE WALK-IN CLOSET. LAUNDRY ON THE GROUND FLOOR. HARDWOOD FLOORS AND HARDWOOD STAIRS ON ALL 3 LEVELS.POTLIGHTS. CROWN MOULDING. OFFICE ROOM ON THE MAIN FLOOR. GAS FIREPLACE IN THE FAMILY ROOM. CALIFORNIA SHUTTERS. CHEF KITCHEN WITH STAINLESS STEEL APPLIANCES (KITCHENAID/MIELE) WITH TONS OF CABINET SPACE. QUARTZ COUNTERTOP/ISLAND. BREAKFAST AREA WALKS OUT TO THE POOL SIZE BACKYARD WITH INTERLOCK PATIO, LAWN SPRINKLER SYSTEM, FULLY FENCED AND PRIVATE. DOUBLE CAR GARAGE WITH CONCRETE DRIVEWAY TO PARK AN ADDITIONAL 5 CARS. TOP NOTCH SCHOOL DISTRICT, PROXIMITY TO HIGHWAYS, TRANSIT, TRAILS, PARKS, HOSPITAL AND OTHER LOCAL CONVENIENCES. LUXURIOUS LIVING NESTLED IN A TRULY COVETED AREA. THIS HOME HAS BEEN A BLESSING TO A SINGLE FAMILY FOR ABOUT 2 DECADES. IT HAS BEEN WELL CARED FOR AND IT SHOWS!!! BOOK YOUR SHOWING TODAY. (id:60626)
Right At Home Realty
3460 Patsy Road
Kelowna, British Columbia
Architectural brilliance meets urban convenience in this 6-bedroom, 7-bath residence, including a 2-bedroom, 2-bath legal suite w/ Air BnB income potential. Just steps from Gyro Beach & Pandosy Village, the home pairs striking design with everyday functionality. Inside, soaring ceilings & floor-to-ceiling windows create an airy space. A floating staircase anchors the open living space, offering a dramatic fireplace feature, wide-plank hardwood, & exposed steel beam detail make bold statements. The chef’s kitchen is outfitted w/ sleek push-touch cabinetry, quartz surfaces, premium JennAir appliances, & a wine display, with seamless flow to the dining & family rooms. The main-level primary retreat offers a wall-sized custom wardrobe & spa-like ensuite w/ heated floors, a soaker tub, & large shower. Upstairs, find 3 additional bedrooms, 2 baths, a glass-railed office nook, & 2 covered decks w/ mountain & peek-a-boo lake views. Designed for entertaining, the backyard offers a private courtyard patio w/ covered outdoor kitchen, speakers, & pool heater rough-in, plus a manicured fenced lawn with room for a pool. The legal suite impresses with its own island kitchen, living area, laundry, & expansive deck. Add'l features include a heated triple garage w/ epoxy floors, ample exterior guest parking, landscape lighting, & secure perimeter fencing. This residence seamlessly blends modern architecture w/ the walkable Okanagan lifestyle in one of the trendiest neighbourhoods. (id:60626)
Unison Jane Hoffman Realty
187 Purple Creek Road
Vaughan, Ontario
Welcome to 187 Purple Creek Road in the prestigious Pine Valley Forevergreen community a distinguished enclave of custom-inspired homes by Gold Park. This beautifully upgraded corner-lot residence features a stately stone, brick, and precast exterior, complemented by soaring 10 ft ceilings on the main floor, 9 ft on the upper level, and elegant 8 ft shaker-style interior doors. Enjoy smooth plaster-finished ceilings, detailed trim work, and recessed lighting throughout. The custom kitchen is a showstopper with quartz slab backsplash, a large center island with breakfast bar, pot filler, glass cabinetry, and pro-series appliances. The spacious primary bedroom offers a tray ceiling, ample closet space, and a spa-like ensuite with frameless glass shower and dual rain heads. The finished basement includes a separate bachelor suite with private bathroom. Outside, the fully fenced yard boasts a newly added pool with dual waterfalls, outdoor lighting, epoxy garage floor, and designated electrical for future hot tub. This residence offers over 5000 sqft of indoor living space and was extensively upgraded with attention to detail inside and out. A truly turnkey home in a sought-after location. Situated in Pine Valley Forevergreen Community, renowned for custom-designed homes by Gold Park Homes, Extensively upgraded residence with premium corner lot, Swimming pool installed last year, Basement completed last year with separate bachelor suite, Don't miss the opportunity to own this exceptional property at 187 Purple Creek Road. Schedule your private tour today and experience the luxurious lifestyle that awaits you. (id:60626)
New Era Real Estate
15711 Aster Road
Surrey, British Columbia
Stunning Custom-Built Corner Home in South Surrey. This exquisite south facing home on a 8,472 sq. ft. lot, blends contemporary elegance with practicality. The grand foyer boasts soaring 20ft ceilings, creating a bright, open ambiance. Features include radiant in-floor heating, security system, central vacuum, and on-demand hot water. A private-entry secondary suite on main floor perfect for rental income. The landscaped lot includes a concrete side yard/basketball court, RV/boat parking and large driveway for five vehicles (+2 in garage). Second floor includes 2 large balconies and a spiral staircase leading up to a bonus 250 sq. ft. home theatre with skylights. Within close proximity to Semiahmoo Mall, Morgan Crossing, top eng/fr schools, South Surrey Athletic park and White Rock Beach. (id:60626)
88west Realty
1102 620 Cardero Street
Vancouver, British Columbia
Cardero by Bosa - Designed by award-winning Henriquez Partners Architects. This efficient 2 bed + den, 2 bath unit showcases breathtaking, panoramic views of the North Shore Mountains, Stanley Park & Harbour lights. Open concept living featuring wide plank Oak flooring, imported Italian kitchen with Miele Appliances, marble accents & integrated technology. Luxury baths showcase floor to ceiling marble, imported brass fixtures & European Cabinetry with LED lighting. 24 hour concierge, indoor fitness centre, outdoor lounge, 1 underground parking, 1 large storage & quick access to amenities. Inquire for details. (id:60626)
Macdonald Realty Westmar
Metro Edge Realty
2929 Burton Court
Coquitlam, British Columbia
ATTN DEVELOPERS - Discover a prime redevelopment opportunity at 2929 Burton Crt, Coquitlam. This 5 bed 3 bath home, sits on a 6,298 SF lot within the highly coveted Coquitlam Center SkyTrain TOD Tier 3 zone, offering an FSR of 3.0. Imagine building up to 8 stories in this rapidly growing urban hub, across the street from Meadowbrook Elementary School, and only a 10 minute walk from Coquitlam Center Skytrain and Mall or a quick bus ride down the street. Enjoy living close to key amenities with direct access to major highways, restaurants, local attractions, hospital and more! This perfectly positioned location is ready for a vibrant new community - Don't miss out on transforming this site into a landmark development! (id:60626)
Exp Realty
150 23000 Fraserwood Way
Richmond, British Columbia
This warehouse equipped with Great Facilities to start up Domestic sales & Lower the import cost by producing within Canada. Ideal location at the South end of Westminster Hwy with rapid access to Richmond, Burnaby, Delta and Surrey. An opportunity to own an approximately 3571 SF industrial warehouse with 2244 SF on the main floor and 1327 SF of office space on the second floor. The unit features a back warehouse with 27' ceiling height, 11' ceiling under mezzanine, 3-phase power, and 8'6 x10' dock-level loading doors. Two coolers and a large freezer on the main floor. (Coolers, freezer & smoker will stay). Epoxy flooring with drainage and grease trap installed for food processing. (id:60626)
Homeland Realty
5269 Dominion Street
Burnaby, British Columbia
Builders Alert! Great investment opportunity in Burnaby North. A fantastic opportunity to own this 8,778 sqft (66x133), R12 zoned subdividable lot to build front/back duplexes potentially. This two level home has 3 bedrooms on the main level. A huge recreation room, kitchen, bedroom and separated entrance on below level. A short drive to Metrotown, Brentwood Mall, Holdom Skytrain station, Burnaby Hospital, BCIT & easy access to Hwy 1. School Catchments: Douglas Road Elementary & Burnaby Central Secondary. French: Inman Elementary, Cascade Heights Elementary, Marlborough Elementary & Moscrop Secondary. (id:60626)
Sutton Group - Vancouver First Realty
Dl 4055 E Dark Cove Jervis Road
Madeira Park, British Columbia
136 acre oceanfront property located in Jervis Inlet for sale by way of Court Order. 4,150 feet of quality low bank frontage within a protected bay. The property was rezoned in 2005 from RU-2 to CD-5. CD-5 Zoning permits a wide range of uses including resort hotel, spa, restaurant, pub & marina. Improvements include a 1,600 sf log home and a small guest cabin. This property is well suited for a resort development, large corporate or special interest group retreats, family estate or longterm holding property. It is water access only, 15-20 minutes by boat from Egmont or 2.5 hours from Vancouver. Call to book your appointment to view today! (id:60626)
Landquest Realty Corporation
108 8188 Manitoba Street
Vancouver, British Columbia
Marine Landing- Excellent Location for your Startup or seasoned established business.Bring your ideas to the state of the art industrial facility, Ground floor, 2,400 SF warehouse+ 840 SF mezzanine, Loading dock, separate entrace and exit.Ceiling height 21 ft ,3 designated parking stalls. Amenities- a rooftop patio and well set landscape & seating areas.Call Suhas 778-840-4537 for private showing. (id:60626)
Selmak Realty Limited
330, 335 & 340, 10960 42 Street Ne
Calgary, Alberta
A rare opportunity to acquire a fully built-out 3-unit I-C zoned commercial bay in a prime Northeast Calgary location for $2.65 million. Professionally developed with over $250,000 (approx) in improvements, this space is fully designed and outfitted for a grocery store, offering buyers a ready-made setup without the time, cost, or hassle of a full buildout. From shelving and refrigeration to flooring, lighting, and display fixtures, every detail has been completed, making it ideal for an operator looking to launch quickly. Located in a high-traffic area just minutes from Calgary International Airport and surrounded by active commercial and retail developments, the property offers strong exposure and easy accessibility. The flexible I-C zoning allows for a range of uses, but this space is especially suited for anyone looking to open a grocery or food-related business. This is a turnkey opportunity in one of Calgary’s most vibrant commercial corridors, without the capital investment typically required to get started. (id:60626)
Royal LePage Metro
Prep Realty

