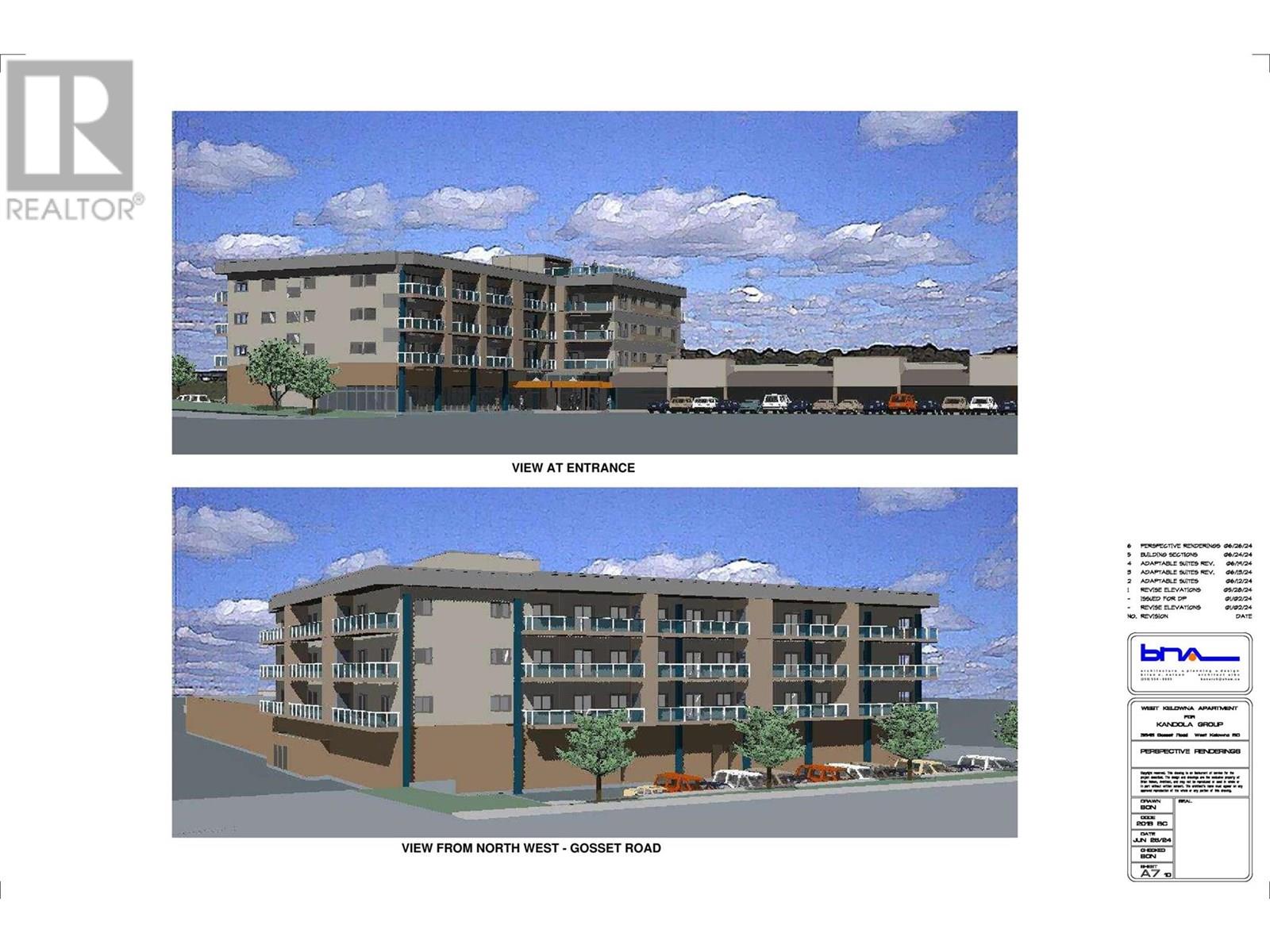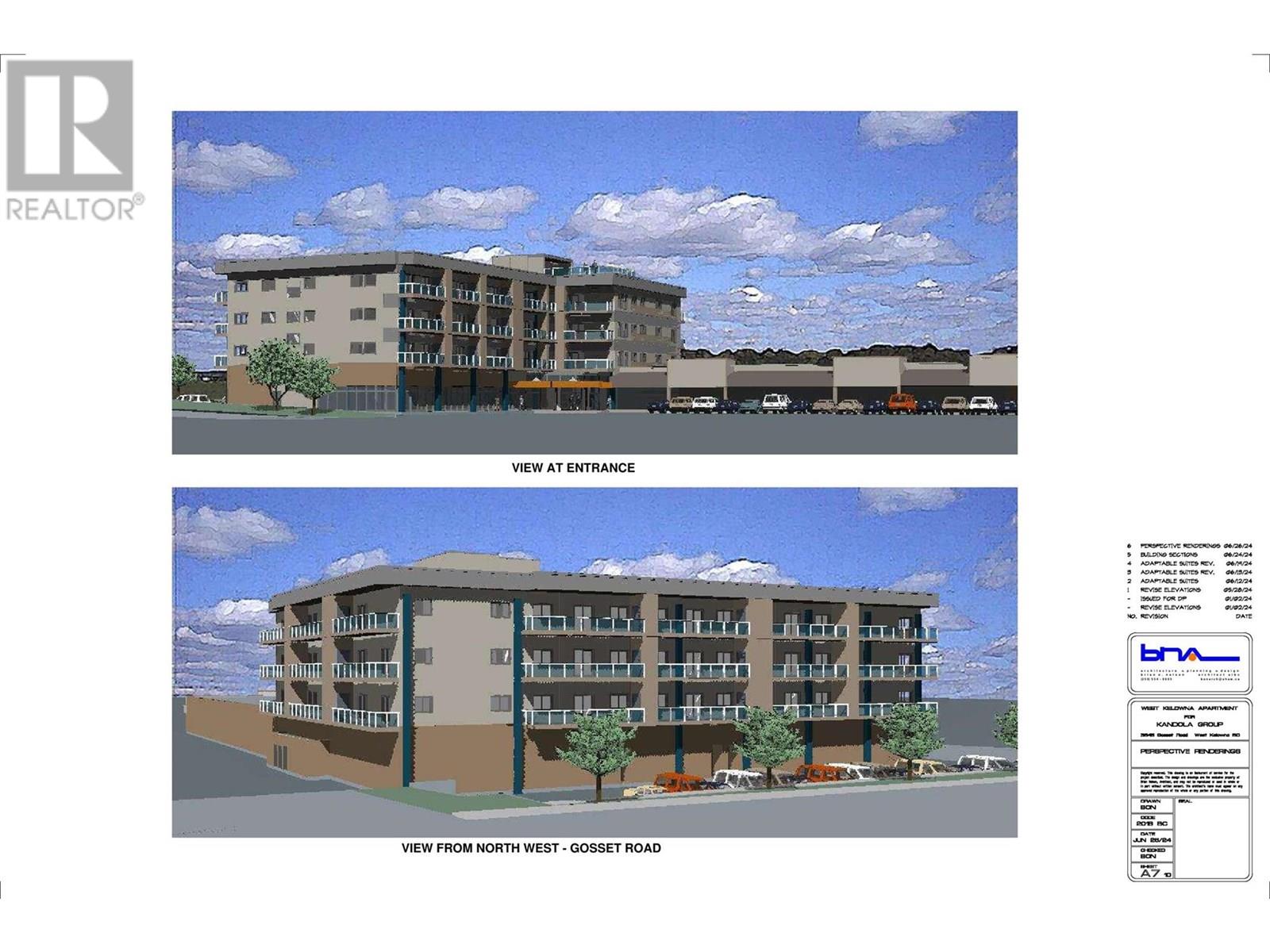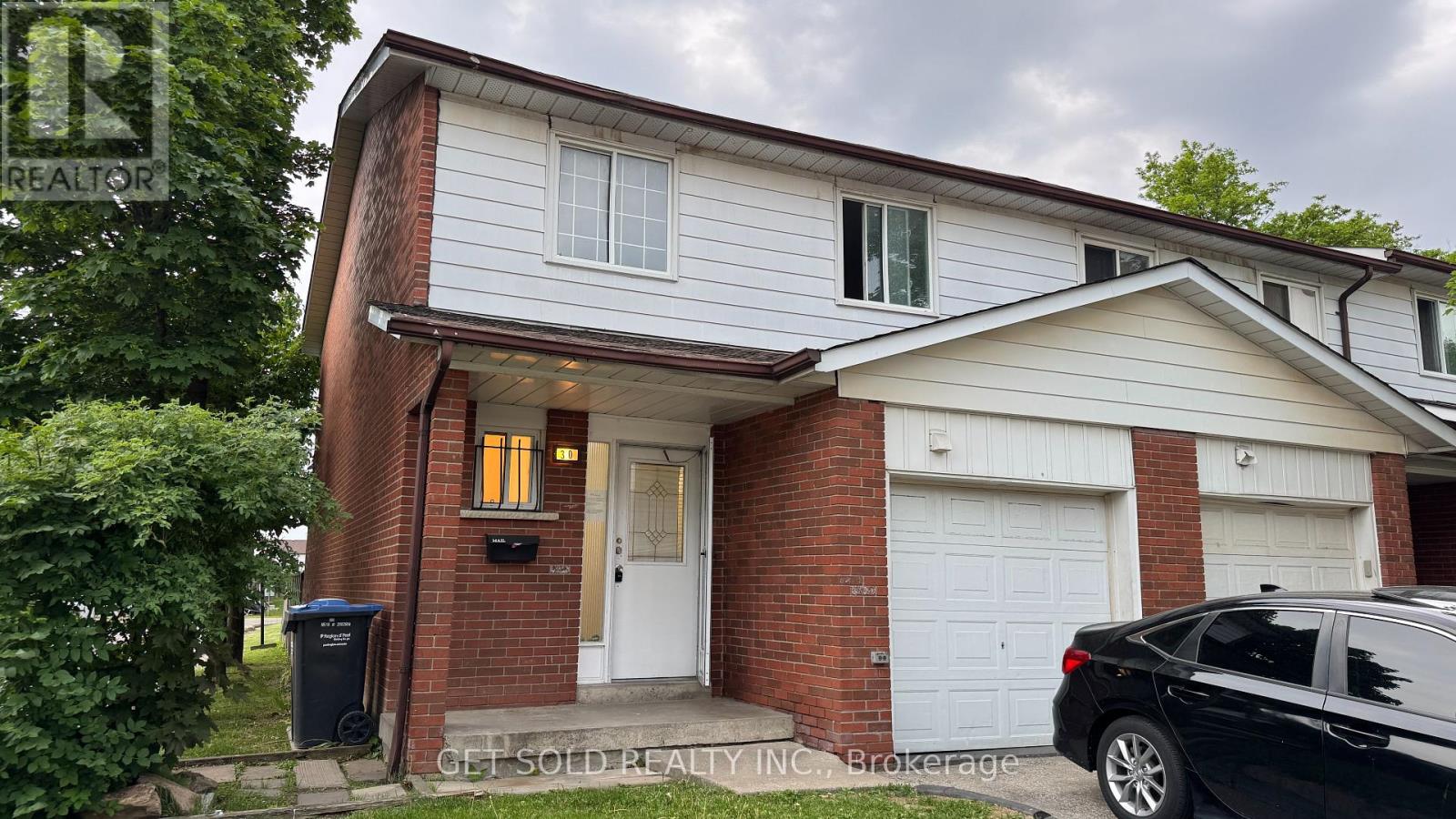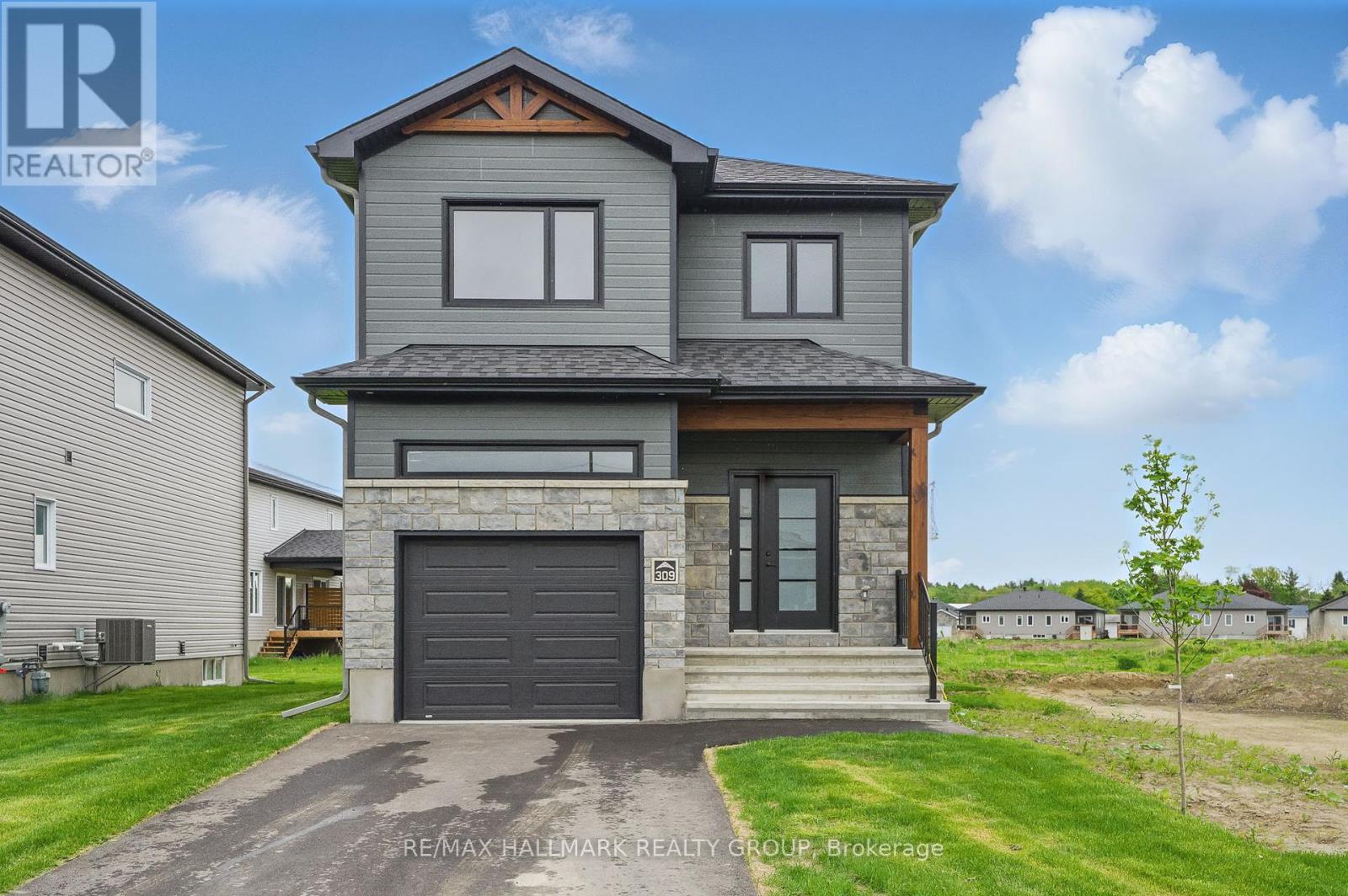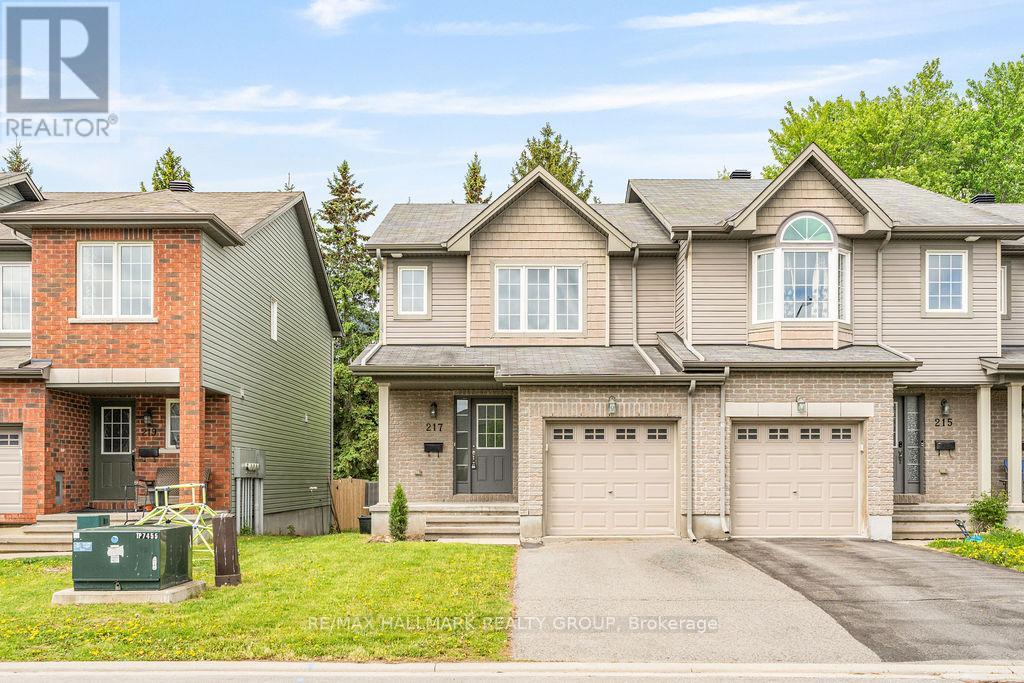3645 Gosset Road Unit# 309
West Kelowna, British Columbia
Contact your Realtor to be registered for PRE SALES!! Proposed 4 Storey 39 unit - Bachelor, 1 & 2 Bedroom Condominium building planned to begin construction Spring of 2025. Proposed rezoning with WFN Council to include Short Term Rentals (TBD by Jun 2025) Developer is expecting completion June/July 2026 (id:60626)
RE/MAX Kelowna
3645 Gosset Road Unit# 408
West Kelowna, British Columbia
Contact your Realtor to be registered for PRE SALES!! Proposed 4 Storey 39 unit - Bachelor, 1 & 2 Bedroom Condominium building planned to begin construction Spring of 2025. Proposed rezoning with WFN Council to include Short Term Rentals (TBD by Jun 2025) Developer is expecting completion June/July 2026 (id:60626)
RE/MAX Kelowna
145 Main Street
Gananoque, Ontario
A rare opportunity to own a three unit, fully rented Victorian semi, just steps from the St.Lawrence. A short stroll to the Gananoque Marina, library & museums, parks, restaurants, and downtown amenities, this versatile semi-detached property Zoned RC (Residential/Commercial) offers excellent potential for a business, professional office, or continued income as a multi-unit rental.The property features three self-contained units, each with private entrances, that generate a strong monthly income. Access and walkability to everything Gananoque has to offer. Can be easily converted to a large single family home. On-site parking, charming curb appeal, and a location that's truly unmatched, make this property an ideal blend of lifestyle and long-term value. Whether you're looking to invest, live in one unit and rent the rest, or take advantage of the RC zoning to run your business from home, this one checks all the boxes. (id:60626)
Royal LePage Proalliance Realty
6243 Selkirk Terr
Duncan, British Columbia
This well-designed half duplex in “The Properties”, offers 3 spacious bedrooms and 3 bathrooms across a functional and inviting layout. The main floor features an open concept living space with large windows that fill the home with natural light, elegant flooring, and a cozy gas fireplace. The modern kitchen boasts stainless steel appliances, stylish lighting, and an eat-at peninsula—perfect for casual meals or entertaining. Step outside to a generous patio and private backyard, ideal for relaxing or hosting guests. A convenient 2-piece powder room completes the main level. Upstairs, you'll find a large primary suite with a 4-piece ensuite and walk-in closet, along with two additional bedrooms, a full 4-piece main bath, and laundry conveniently located on the same floor. The double garage and extended driveway offer ample parking, and the home’s curb appeal is fantastic. Ideal location—just minutes to all the amenities of Duncan, Maple Bay, and Mount Tzouhalem for hiking and biking! Area measurements should not be relied upon by the purchaser without independent verification if important to buyers. (id:60626)
Pemberton Holmes Ltd. (Dun)
835 Queen Street
Gananoque, Ontario
Just steps from the Gananoque River and seconds to Highway 401, this 2020-built semi-detached home combines modern luxury with small-town charm. Featuring high-end finishes throughout, and a main floor 4th bedroom perfect for use as an office/guest room is an ideal find for families, professionals, or retirees. Step inside to discover a spacious open-concept layout. The large kitchen boasts quartz countertops, high-end appliances, a breakfast bar, and flows seamlessly into the living and dining areas. Enjoy the warmth of the cozy fireplace from every angle of this central living space. Step outside onto the expansive deck, ideal for barbecues and gatherings. Relax year-round in the built-in and covered hot tub; an evening retreat like no other. The backyard offers plenty of space for play, a storage shed, and lush green lawn for games and gardening. Upstairs, you'll find three generously sized bedrooms, including a large primary suite with a walk-in closet and luxury shower. In the basement is an all black media room perfect for movie nights, a rec room and an office space. The garage has been partially converted into a gym. This home is perfectly located close to two golf courses, Shorelines Casino, 1000 Islands boat tours, and Gananoques vibrant waterfront with parks, beaches, splash pad, and outdoor entertainment. You're just minutes from the 1000 Islands Parkway and scenic walking trails, as well as the local rec centre with an indoor hockey rink, basketball court, tennis and pickleball courts, soccer fields, and a full outdoor rink. A short 15-minute drive brings you to Charleston Lake Provincial Park and other nature trails, and you're just 20 minutes from Kingston. Gananoque offers an incredible quality of life and 835 Queen Street delivers it all in style. Book your private showing today and see why this is the perfect property in the perfect location. (id:60626)
One Percent Realty Ltd.
30 - 7560 Goreway Drive
Mississauga, Ontario
Welcome to 7560 Goreway Drive #30, a rare 4 bedroom and 2.5 bath corner-unit townhome located in the heart of Mississauga's vibrant Malton community. Perfect for growing families, investors, or renovators seeking a solid property with room to add value, this 2-storey home offers a generous 1,316 sq. ft. of above grade living space plus a partially finished basement with a full bath and recreation area. Set on a quiet corner within a well maintained complex, this home features a private fenced backyard with a walk-out from the kitchen, a concrete patio, and a built-in garage with a single-car driveway. Inside, the main level boasts a bright living/dining space with wood parquet floors, a functional kitchen, a convenient powder room, and freshly painted interiors throughout offering a clean canvas for your personal touch. Upstairs features four spacious bedrooms and a semi-ensuite 4-piece bath. Enjoy the perks of low monthly maintenance fees (approx $305), which include water, building insurance, common elements, and parking. The Malton neighbourhood provides access to excellent transit, schools, shopping, places of worship, and major highways all just minutes away. Whether you're looking for the perfect starting canvas or looking to capitalize on a fantastic rental opportunity, this property is full of potential. Being sold under Power of Sale Where-Is, As-Is, this opportunity won't last long. (id:60626)
Get Sold Realty Inc.
2337 Harlem Road
Rideau Lakes, Ontario
This historic and charming 2 -storey stone home offers over 2,400 sq ft of bright, spacious living space and the most stunning extra deep window sills you've ever seen. Built circa 1879, the home retains its original character with tasteful modern updates, featuring four bedrooms and 2 bathrooms. The main floor has hardwood and tile floors, a formal living room with a cozy wood-burning fireplace, and an open-concept dining and kitchen area with ample counter space, gas cooktop, and in-wall oven, ideal for entertaining. On the main level is a convenient 2-piece bath, large family room with second wood burning fireplace and walk-out to the backyard, plus a three-season sunroom opening to a deck, provide versatile living options. On the second level, the primary bedroom includes a den/sitting area perfect for relaxing, 3 additional bedrooms and a beautiful full bath.The partially finished basement has a laundry area and potential for a gym or entertainment space. The property boasts mature trees (including apple, mulberry & pear), lush landscaping, low-maintenance perennial flower beds, a productive vegetable garden (featuring a large asparagus patch), & a 20' x 30' heated & insulated garage w/ separate electrical panel great for hobbies or storage. You will also find 3 additional storage buildings for your wood, hobbies & toys. Enjoy outdoor living with a new 10x14 hard top gazebo, while the landscaped lot provides privacy and tranquility. This historic yet modern home offers the perfect rural retreat in the scenic Rideau Lakes area. There have been countless updates and upgrades since purchase- see attached document for full list. Schedule your showing today! (id:60626)
RE/MAX Hometown Realty Inc
221 Pinette Road
Belfast, Prince Edward Island
Seeking a new family! Built in 1989, this custom built home is located in the popular Belfast school zone, within easy commuting distance to Montague and Charlottetown. Outdoor enthusiasts will enjoy ready access out the back door to the trail system leading to the Pinette River noted for excellent Kayaking. This 4.99 acre property includes a long gravel lane, solar panels, a greenhouse, an organic garden, a cement pad, a utility shed, and various species of mature trees. Enter the home through the drop zone with lots of storage for sports equipment, backpacks and more. The cheery kitchen/dining area with an open-concept design is excellent for entertaining. A pantry for dry food storage and a cold room to store garden produce helps minimize shopping trips. The cozy living room area includes a Resolute cast iron wood stove with selkirk flue. The screened in sun porch with plexiglass provides three seasons of use. A urinal is an additional fixture in the roomy downstairs bathroom which is just off the den and the foyer. Upstairs you will find an efficient laundry room, a bright and spacious master bedroom with walk-in closet, two additional bedrooms, a hallway landing and a bathroom with Whirlpool tub. Woodwork in this home is fabulous with custom bookshelves throughout. The lower level offers endless possibilities with its walk-in private entry. A workshop for the handy includes a workbench and shelving. There is additional room for a home gym, home office, or possibilities of a rental suite. All measurements to be verified by purchaser. (id:60626)
Coldwell Banker/parker Realty Montague
319 Zakari Street
Casselman, Ontario
Welcome to 319 Zakari Street; this brand new to be built two story 1,600 sqft 3 bedroom, 2 bathroom detached home is located in the new Project Cassel Home Lands in Casselman; Located ONLY approx. 35mins from Ottawa. This gorgeous home features aspacious open concept design with with gleaming hardwood & ceramic flooring throughout the main level! Open concept kitchen withisland over looking the dining/living room. Upper level also featuring hardwood & ceramic throughout; oversize primary bedroom withwalk-in closet; 2 goodsize bedrooms; a full 5 piece bathroom & a convenient laundry area.Partly finished lower level; 3 piece rough-infor future bathroom, plenty of storage;fully drywalled & awaits your finishing touch! INCLUDED UPGRADES: Gutters, A/C, InstalledAuto Garage door Opener, Insulated garage with drain, Drywall & window casing in basement, Rough in in basement, 12x12 Coveredporch, NO CARPET, Hardwood staircase & in all rooms. BOOK YOUR PRIVATE SHOWING TODAY!!! (id:60626)
RE/MAX Hallmark Realty Group
217 Vision Street
Ottawa, Ontario
Welcome to 217 Vision Street, a bright & beautiful end unit townhome in the heart of Ottawa! Pride of ownership is evident throughout this sun-filled END UNIT townhome, lovingly maintained by its original owners. The inviting main floor boasts an open-concept living and dining area with gleaming hardwood floors, a well-appointed kitchen with ample cabinetry, a cozy breakfast nook, and a convenient powder room. Upstairs, you'll find three generously sized bedrooms, including a spacious primary suite featuring a walk-in closet and a private ensuite. A second full bathroom completes the upper level, ideal for growing families or guests.The fully finished basement offers a large family room with a gas fireplace, durable laminate flooring, a dedicated laundry area, plenty of storage, and a rough-in for a future fourth bathroom.Step outside to a fully fenced backyard with no rear neighbours, perfect for relaxing or entertaining. Located in a desirable, family-friendly community close to schools, shopping, public transit, and all essential amenities. *Some images have been digitally staged for inspiration* (id:60626)
RE/MAX Hallmark Realty Group
221 2nd Avenue
Rivervale, British Columbia
RIVERFRONT FAMILY HOME! This spacious well-built home embodies quality and comfort. The property features numerous enhancements over the years, including a 2017 deck and 2006 roof. Additional improvements such as a new electric hot water tank, high-efficiency attic insulation, a 200 amp electrical panel, and updated copper plumbing ensure this home meets modern standards. This residence also includes a spacious single-car garage, a well-appointed workshop, and a beautiful outdoor living space complete with a deck that offers picturesque views of the Columbia River. There is even a covered area ready to accommodate a hot tub. The property also features a spacious sauna in excellent condition, perfect for relaxation after a long day. The heart of the home is found in the kitchen, showcasing quality hickory cupboards and heated tile floors. Many main floor rooms are adorned with stunning oak hardwood floors. The master suite is particularly impressive, featuring a charming character fireplace, his and hers walk-in closets, and a private ensuite. With a total of 3 bedrooms and 2 bathrooms, this home is designed for families and ideal for entertaining guests. The waterfront location offers a unique bonus—imagine creating your own pathway down to the river, a perfect retreat where you can unwind and feel the gentle water lapping at your toes. This exceptional property truly has it all, providing a harmonious blend of comfort, luxury, and a prime location. (id:60626)
RE/MAX Four Seasons
30 Albert St
Sault Ste Marie, Ontario
Don't miss out of this quality purpose built six unit apartment building located in the Heart of Sault Ste Marie. This all brick complex consists of six - one bedroom units, asphalt parking lot and is completely turn key. Many recent updates. Financial information available at LBO. Book your viewing today. (id:60626)
RE/MAX Sault Ste. Marie Realty Inc.

