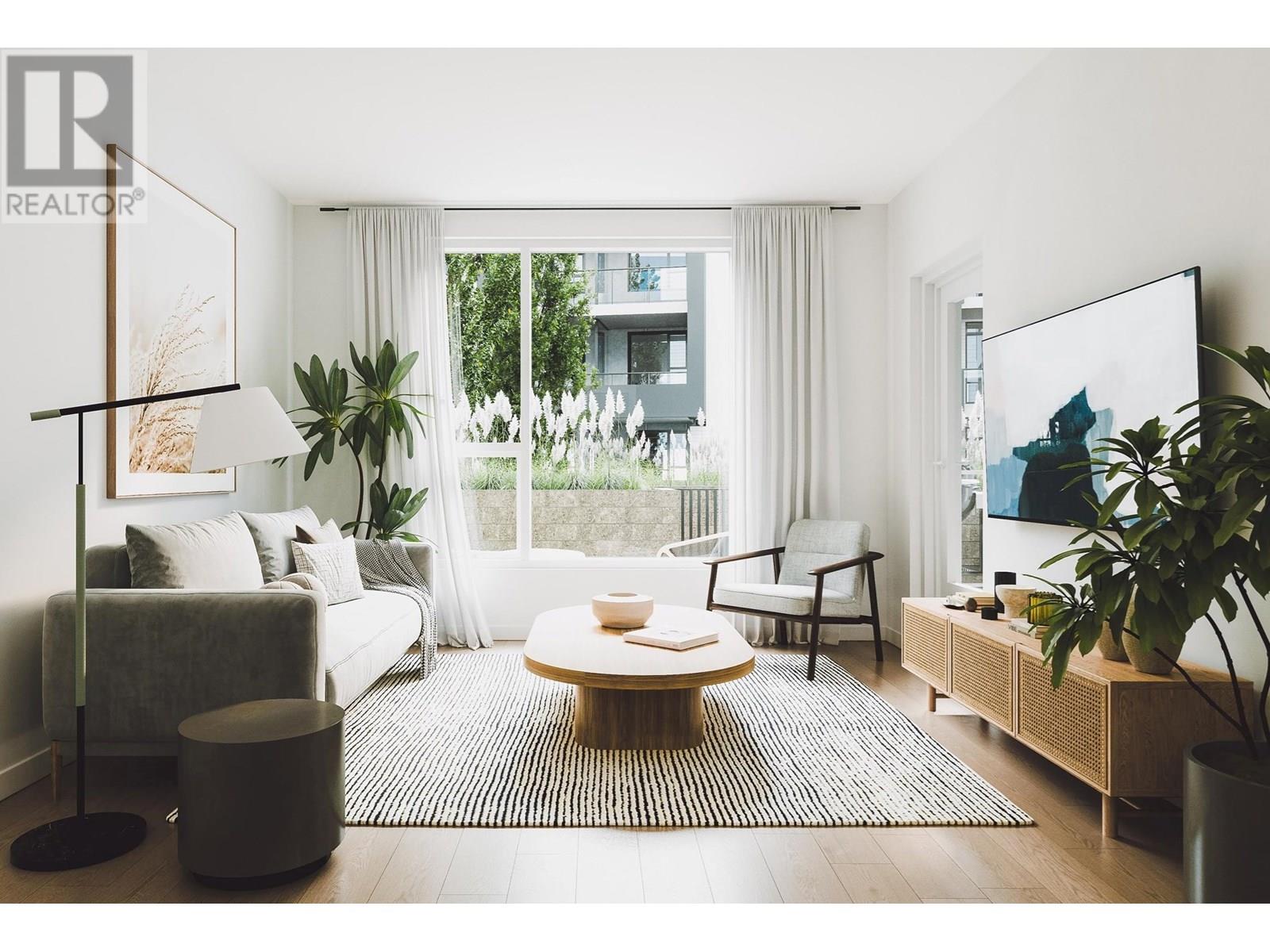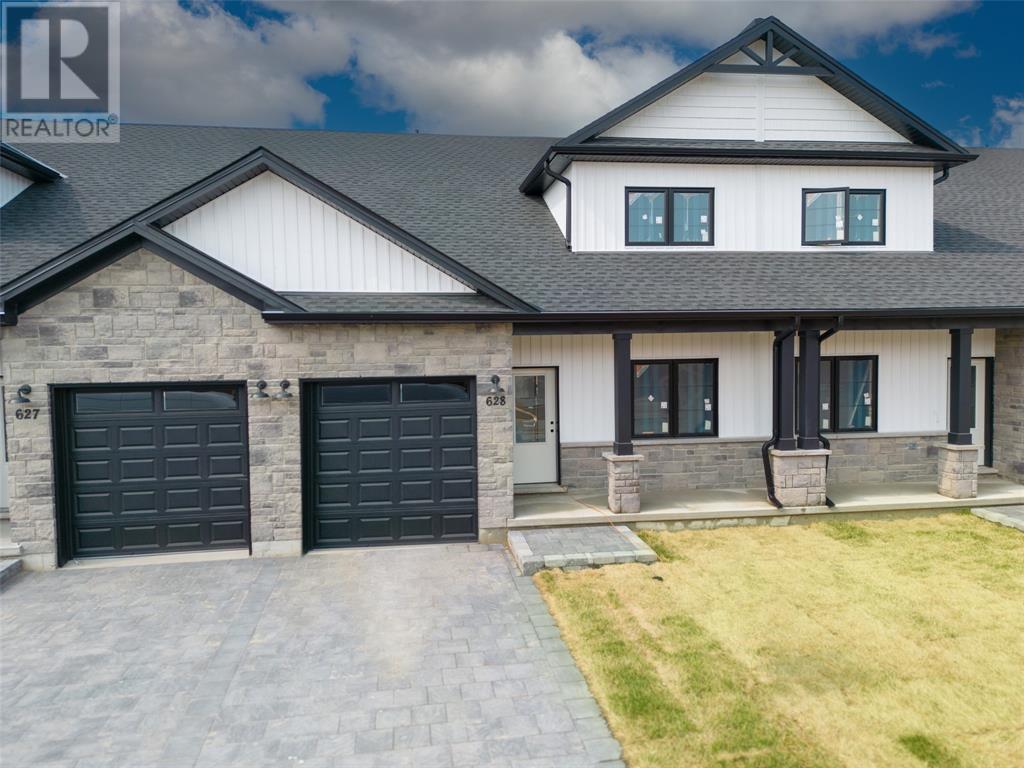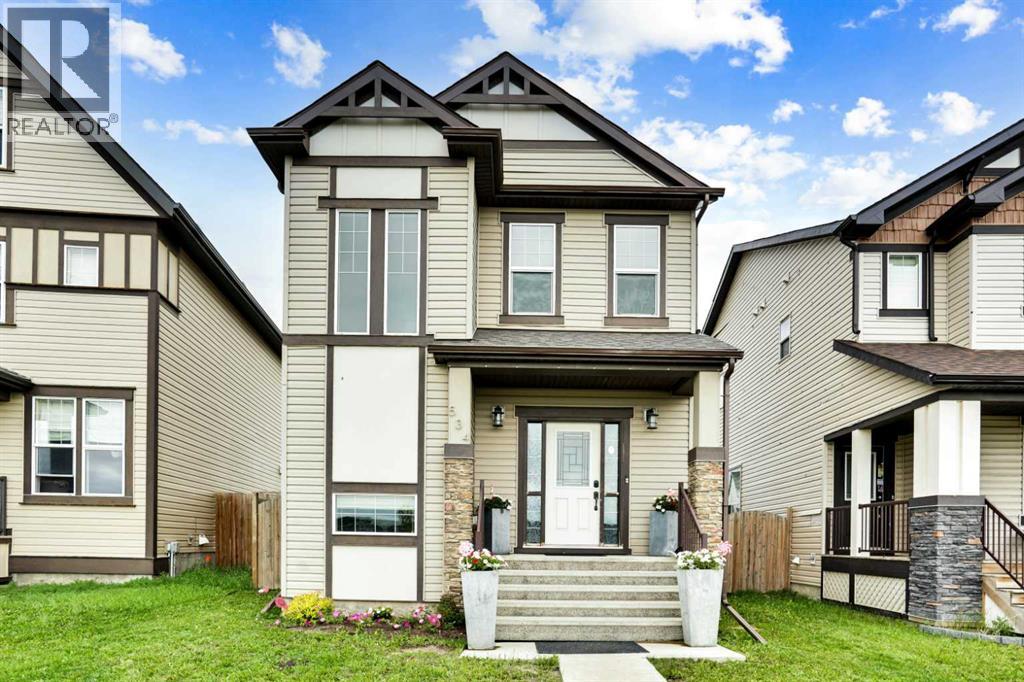99 Abingdon Crescent Ne
Calgary, Alberta
**OPEN HOUSE SUN 7/27 at 1:00 PM - 4:00 PM** Renovated Bungalow Facing a Park – BRAND NEW Detached Double Garage Included. Location, lifestyle, and value come together in this wonderfully RENOVATED 4-bedroom, 2-bathroom bungalow, ideally located in the heart of Abbeydale - directly across from a little PARK & PLAYGROUND & tucked into a quiet, family-friendly street. Whether you're searching for your first home or a move-up property with room to grow, this thoughtfully maintained home checks all the boxes. Sitting on a generous lot with a sunlit Northeast front and Southwest back exposure, this property welcomes you with CHARMING curb appeal, a tidy yard, and front VIEWS of the open park - providing a daily dose of nature right outside your door. Step inside to discover a BRIGHT & beautifully designed main floor, where recent renovations & quality updates create a warm and STYLISH living environment. Luxury wide-plank vinyl flooring flows seamlessly throughout main living and dining area, setting the stage for easy family living and effortless entertaining. Large windows flood the space with natural light, giving the home an airy, inviting feel from the moment you arrive. At the heart of the home is a fully renovated, MODERN kitchen that truly delivers on both form and function. Crisp white cabinetry, premium quartz countertops, a classic subway tile backsplash, and quality stainless steel appliances make this kitchen a DREAM for home chefs and design lovers alike. Whether you're whipping up weeknight dinners or hosting holiday meals, this space is equipped to handle it all with ease and ELEGANCE. The main level offers three generously sized bedrooms, including a comfortable primary retreat with a large closet & window overlooking the backyard. Each bedroom has been well maintained, offering flexibility for families, guests, or a dedicated home office. The main bathroom has been COMPLETELY transformed into a spa-like retreat, featuring stunning designer tile, quartz countertops, a custom vanity with an undermount sink, and stylish plumbing fixtures - all thoughtfully chosen to ELEVATE your daily routines. Downstairs, the fully finished basement expands your living space with a massive family/recreation room, ideal for movie nights, games, formal dining or relaxing with loved ones. A spacious fourth bedroom, updated second bathroom, and dedicated laundry/storage/utility room add versatility & functionality to this lower level - perfect for multi-generational living. The backyard is fully landscaped and fenced, offering a QUIET and private retreat for play, gardening, or summer BBQs. A BRAND NEW Detached Double Garage & storage shed round out the property, ensuring convenience and plenty of space for all your lifestyle needs. Homes like this are RARELY available in such a PRIME LOCATION - just steps from parks, schools & everyday amenities, with quick access to 16th Avenue, Stoney Trail, and downtown Calgary. Don't miss out - CALL TODAY for a PRIVATE TOUR!! (id:60626)
Maxwell Capital Realty
113, 25054 South Pine Lake Road
Rural Red Deer County, Alberta
Live at the Lake and enjoy the peaceful recreation lifestyle of both water and golf! This charming chalet-style home offers a blend of comfort and nature, perfect for those seeking a lakeside and recreational lifestyle. Inside, you'll find soaring vaulted pine ceilings and a stunning wall of east-facing windows and beautiful patio doors that fill the home with natural light. The inviting living area features a cozy fireplace, creating a welcoming atmosphere and the well-appointed kitchen is equipped with granite countertops and ample storage, ideal for both everyday meals and entertaining. On the upper level the primary bedroom includes a 3-piece ensuite for added convenience and a walk in closet. A gorgeous sunroom provides the perfect spot to enjoy morning coffee or could easily double as a peaceful home office. Lower levels features a spacious family room with Murphy bed, two additional bedrooms a 3pc bathroom and an abundance of storage space, offering plenty of room for recreation or organization. The expansive wrap-around deck with glass railings provides a great space for outdoor living, while the large heated detached garage offers plenty of parking. A private, well-landscaped yard includes new patio stones and retaining walls, perfect for enjoying those summer evenings. With beach access just steps away and stunning lake views, this home offers the ideal balance of nature and leisure. Additionally, you'll be close to the Whispering Pines Golf Course, which also offers dining facilities, enhancing the appeal of this home for those who love both outdoor activities and relaxation. (id:60626)
Royal LePage Network Realty Corp.
522 - 275 Village Green Square
Toronto, Ontario
Welcome to Your New Home! Come see this bright and beautiful 2-bedroom, 2-bathroom condo unit. You'll love watching the amazing sunsets from your west-facing balcony. The unit has an open layout with a modern kitchen. It includes quartz countertop, ceramic backsplash, double sink, built-in oven and stovetop, and stainless steel appliances. Unit has smooth ceiling with large windows for natural light and laminate floors throughout. There are 2 full bathrooms, a parking spot, and a storage locker. Built by Tridel, Avani 2 at Metrogate is a pet-friendly building with lots of wonderful amenities such as 24-hour concierge, a security system, 2 party rooms, a BBQ area on the third floor, gym and fitness centre, steam room and yoga room, movie/media room, billiard room, 2 guest suites, visitor parking and more. Fantastic location! Its a short walk to bus stop, Metrogate Park, and kids playground. A quick drive to Kennedy Commons and Scarborough Town Centre with lots of stores, eateries, and grocery stores to choose from. Quick Access to Highway 401, the GO Train & schools. Open house Sunday August 3 from 2pm-4pm! (id:60626)
RE/MAX Hallmark Realty Ltd.
201 Canal Street
Rural Ponoka County, Alberta
PRICE REDUCED!! This Brand new home built by Asset Builders, winner of the 2024 Builder of the Year award, is the perfect getaway from your stressful life, for full time or part time living! No neighbors behind you & less than 3 min walk to the canal with walking trails close by & , this BUNGALOW is in the perfect family community of Meridian Beach. You will be delighted with this large covered 20'x10' front porch w/aluminum railing to catch the afternoon & evening sun . Step inside this spacious front entry, a perfect size for you & your guests that opens up to this amazing open floor plan with a vaulted ceiling & multiple triple pane windows throughout to bring in the natural light. Check out the ceiling height! This large kitchen with wood cabinetry & tons of countertop space (all in quartz), features an island w/extended countertop & walk in pantry. 4 upgraded appliances are included. Friends & family will want to stay forever in this dining room & living room that features a cozy gas fireplace, or have breakfast & dinner on the ABSOLUTELY HUGE back 36'x10' deck that has no neighbors behind. Get the joy of community living but privacy as well. Master bedroom is a good size with a large walk in closet & an ensuite bath that features a custom tile shower & double vanity sink. Bright 2nd bedroom also features it's own walk in closet. Full bath & side by side laundry area are on this floor. Basement unfinished, planned for 2 more bedrooms w/walk in closets, another full bath & a huge family room w/wet bar that is almost half of the full basement in size. Outside to your yard, with room for a large future garage. Privacy & luxury, the perfect full time home or part time getaway! Easy Access to the canal where you can purchase a spot for your boat. Builder is seeding for grass end of July. Gravel will be provided for driveway. Stucco now completed! (id:60626)
Rcr - Royal Carpet Realty Ltd.
37 Mcdonald Avenue
Thorold, Ontario
WELCOME TO 37 MCDONALD AVE IN THOROLD! GREAT 3+1 BEDROOM BUNGALOW ON A BEAUTIFUL QUIET STREET CLOSE TO ALL AMENITIES! THIS HOME BOASTS A GENEROUS SIZED LIVING ROOM, EAT IN KITCHEN AND 3 GOOD SIZED BEDROOMS ON THE MAIN FLOOR. BASEMENT HAS MANY POSSIBILITIES INCLUDING AN IN-LAW SUITE SET UP, KITCHEN, LIVING ROOM, BEDROOM AND A NICELY RENOVATED 4 PC BATHROOM. NICE BACKYARD WITH 1.5 CAR DETATCHED GARAGE. GREAT HOME IN A GREAT NEIGHBORHOOD. BOOK YOUR SHOWING TODAY! (id:60626)
RE/MAX Garden City Realty Inc
21 Diana Avenue Unit# 11
Brantford, Ontario
Exceptional End Unit Townhouse in Sought-After West Brant Neighborhood! Welcome to this beautiful 3-bedroom, 2.5-bath home perfectly positioned in the desirable West Brant community. This stunning end unit offers a bright, open-concept main floor with 9’ ceilings and an abundance of natural light streaming through numerous windows. The modern kitchen is equipped with stainless steel appliances and a cozy dinette area, ideal for casual family meals. Upstairs, the spacious primary bedroom features a private ensuite and a generous walk-in closet, offering a peaceful retreat. Enjoy outdoor living with a rear covered patio — perfect for relaxing. Located just minutes from Colborne Common Shopping Centre, public transit, schools, scenic parks, and picturesque hiking trails, this home combines comfort, style, and unbeatable convenience. Don’t miss this fantastic opportunity! (id:60626)
RE/MAX Escarpment Realty Inc.
13 Chinook Street
Blackfalds, Alberta
Fully Finished 2 Storey with Walkout Basement & Two Garages located on a quiet close in Blackfalds. From the covered front porch with swing, step into the bright & open main floor where you will find modern paint colors and plenty of windows providing an abundance of natural light. The kitchen / dining area boasts stainless appliances, full tile backsplash, large island with eating bar, and a corner pantry. From dining room is access to the upper deck with stairs down to the fully fenced & landscaped backyard. The main floor is complete with a living room & cozy gas fireplace, an office (or flex room), 2-pc bathroom, laundry room, and access to the front attached heated double garage. Upstairs you will find 4 Bedrooms + Large Bonus Room. The spacious master bedroom features a walk-in closet and 4-pc ensuite. An additional 3 good size bedrooms, large bonus room, a 4-pc bathroom complete the second floor. The walkout basement is fully developed with an illegal suite that includes in-floor heat and a kitchen with stainless appliances (fridge, stove & microwave), full tile backsplash, & wall pantry. The basement is complete with a large family room, 2-pc bathroom, 2nd laundry room (washer + dryer), 5th bedroom with a walk-in closet & 3-pc ensuite, and understairs storage. From the basement garden doors is access to the backyard that features a covered deck with hot tub and the detached heated single car garage (11’3 x 19’4”). Recent Updates: paint, new lighting fixtures throughout, garage heater (front attached), kitchen appliances (main floor), 2-in-1 washer + dryer (main floor), washer + dryer (basement)This perfect family home is located in a quiet close, near to playgrounds, schools, shopping and easy access to HWY 2. (id:60626)
Century 21 Maximum
426 4909 Elliott Street
Delta, British Columbia
Your First Home Starts Here at Bridge and Elliott! Located in the heart of Ladner Village, this walkable community offers a vibrant village lifestyle with over 10,000 sq. ft. of amenities on Level 3. This one-bedroom home features a bright, Scandinavian-inspired design with premium touches throughout - including a gas range, integrated fridge and dishwasher, full-sized washer/dryer, and a large kitchen island perfect for meals, prep, or entertaining. Enjoy 9' ceilings, true air conditioning, durable high-performance flooring, and a stylish bathroom with marble-inspired tiles and a mirrored medicine cabinet for extra storage. Come visit our Sales Gallery at 5255 Ladner Trunk Rd, open Sat/Sun 1-4PM or by appointment, and check out the Virtual Tour of this home! (id:60626)
Rennie & Associates Realty Ltd.
Rennie Marketing Systems
3354 Mccarthy Drive
Clearview, Ontario
Neat, bungalow on high profile lot at corner of County Rd. 10 and McCarthy Drive in Brentwood. Lots of garage and storage space with great sight-lines to County Rd. 10. Bring your home-based business. Former roadside retail location and giant double garage with lots of storage. Large enclosed front porch. Triangular lot backs onto Barrie-Collingwood rail trail. 700 sq ft double detached garage with storage loft and mechanic's pit. Storage/office/showroom at rear of garage is 370 square feet on two levels. Second detahced garage/workshop is 400 sq ft. Roof reshingled 2022. Furnace installed Sept. 2024. Generator wired to panel. (id:60626)
Coldwell Banker The Real Estate Centre
521 Anise Lane
Sarnia, Ontario
Welcome home to the Magnolia Trails subdivision! Featuring a brand new upscale townhome conveniently located within a 3 minute drive to Hwy 402 & the beautiful beaches of Lake Huron. The exterior of this townhome provides a modern, yet timeless look with tasteful stone, board & batten combination, single car garage & a covered front porch to enjoy your morning coffee. The interior offers an open concept design on the main floor with 9' ceilings & a beautiful kitchen with large island, quartz countertops & large windows offering plenty of natural light. The oversized dining space & neighbouring living room can fit the whole family! 1.5 storey including hardwood, 3 bedrooms, oversized bathroom, & built-in laundry. The loft includes an additional 4 piece bathroom, bedroom & living room. Additional layout options available. Various floor plans & interior finishes, & limited lots. Condo fee is $100/mo. Hot water tank rental. Price includes HST. Property tax & assessment not set. (id:60626)
Blue Coast Realty Ltd
534 Skyview Ranch Drive Ne
Calgary, Alberta
Welcome to this beautiful one owner, move-in ready single family home in the established community of Skyview Ranch. Walk in to a lovely open floor plan, bright with natural light from large windows and from stylish modern lighting on the nine-foot ceilings. Rich hardwood floors accentuate the main-floor living area, with durable and beautiful tile at both front and back entrances. The spacious kitchen includes tons of work and storage space, with a large island, breakfast bar, and ample cabinets, finished with lovely granite countertops and upscale stainless steel appliances. The large walk in pantry and built-in wine rack complete this handsome and practical kitchen. Living room features a gas-burning fireplace , topped by a solid wood mantle with wall mounted television and built-in ceiling speakers. Built-in lighted shelves in the living room highlight your treasures. To complete the main floor, a two-piece bath is located off the living room. Upstairs, the spacious master bedroom looks out over the backyard. It comprises ample space for a king-sized bed, and boasts a lovely ensuite with over-sized soaker tub and walk in closet. There are second and third bedrooms upstairs for the kids or home office. The upstairs also features a four piece main bath and convenient laundry facilities. The home has dual front-door closets and a huge back closet for storage of all your outdoor essentials. An added bonus is central air conditioning. The basement includes rough in for a future bathroom and has unlimited potential for whatever type of additional space your family needs. This home features a large open back yard with poured garage pad, gas barbecue hook-up on the deck, and side fencing. This home is located in family-friendly Skyview Ranch, near parks, schools, walking paths, transit and amenities, and with easy access to Stoney and Deerfoot Trail. (id:60626)
Cir Realty
457 Danby Street E
North Perth, Ontario
START your home ownership journey with this charming 3 bedroom semi-detached. The main floor open concept kitchen dining and living area leads to your own private deck and fenced yard. Upstairs you can relax and stretch out in the spacious family room with cozy gas fireplace. The unfinished basement offers plenty of space for storage or finish it off to suit your needs! Located just steps from schools on a quiet street in a lovely neighbourhood, you really need to see 457 Danby St in Listowel. Book your private showing today. (id:60626)
Kempston & Werth Realty Ltd.
















