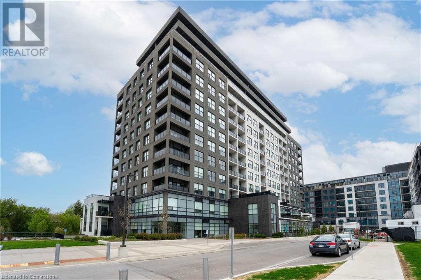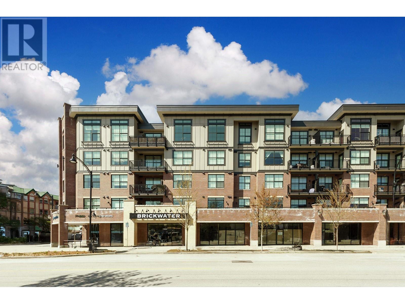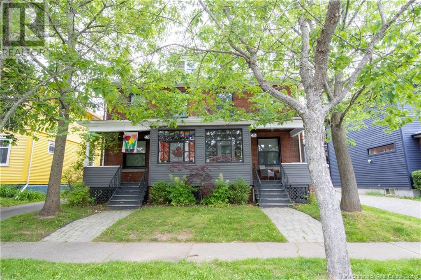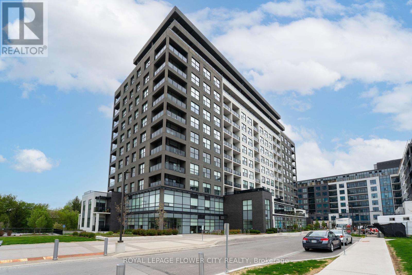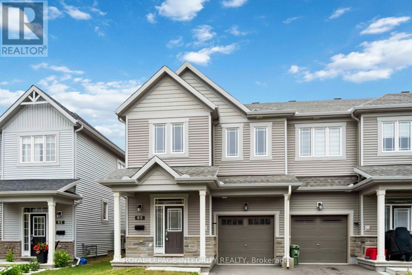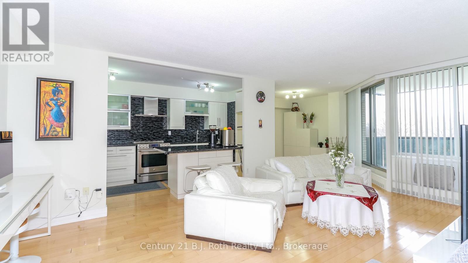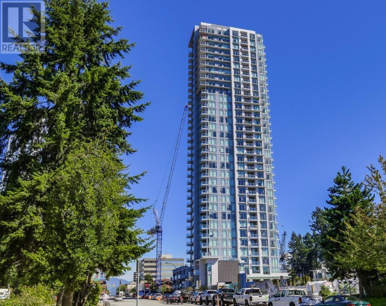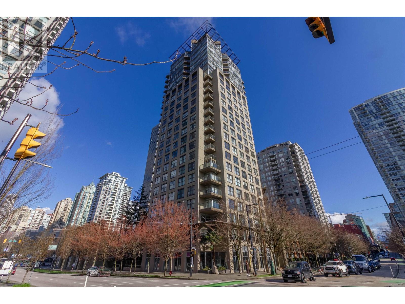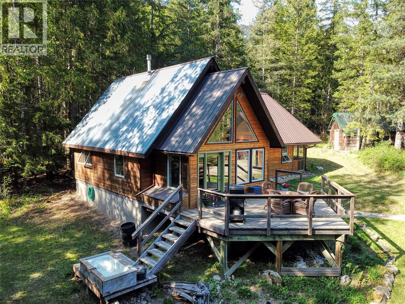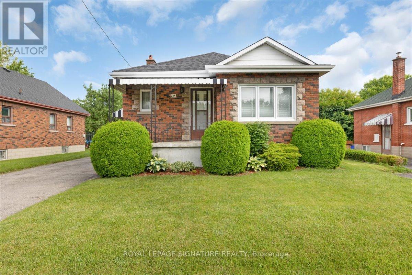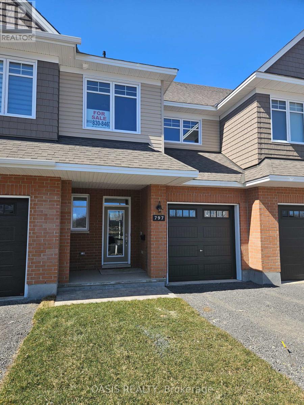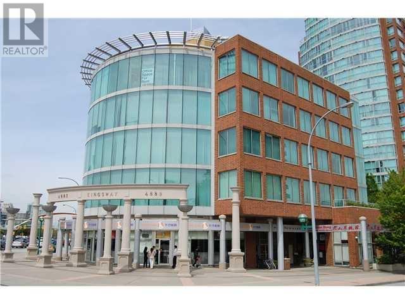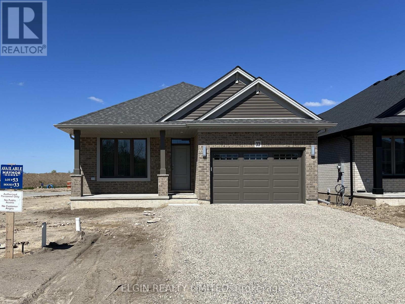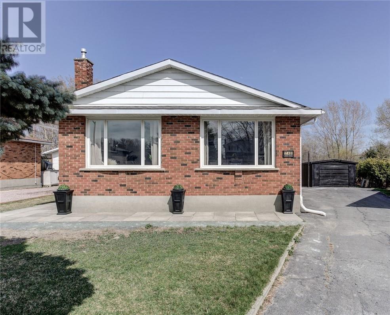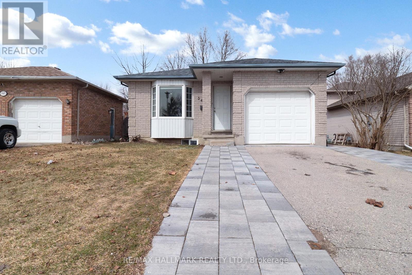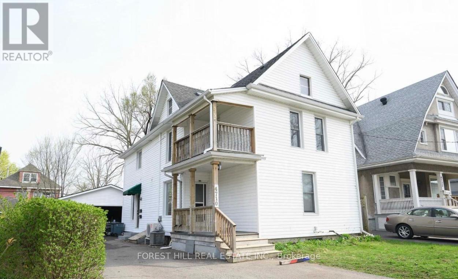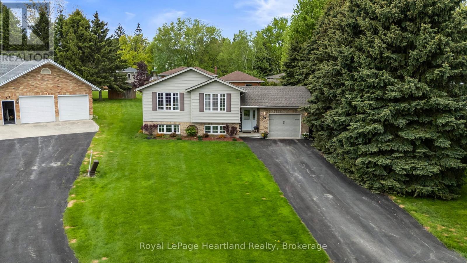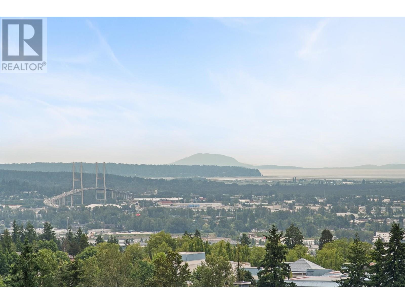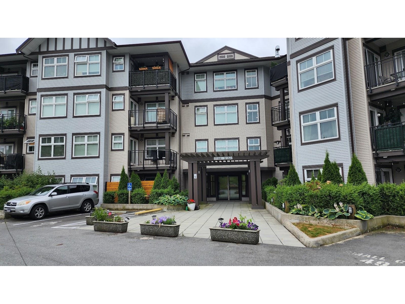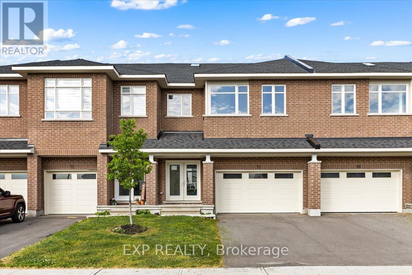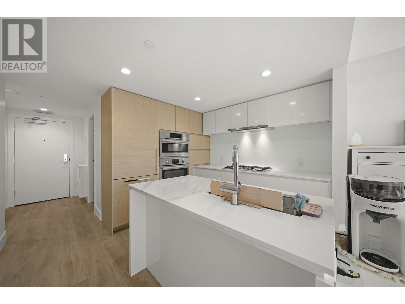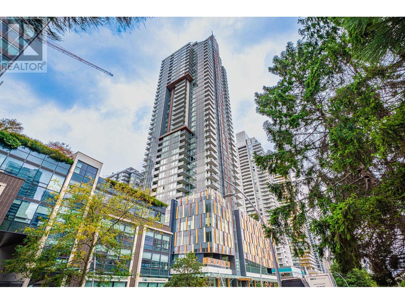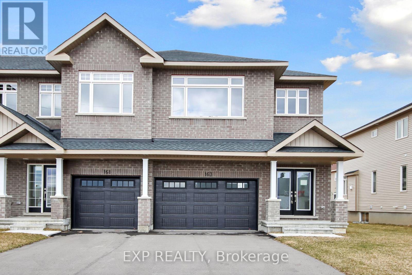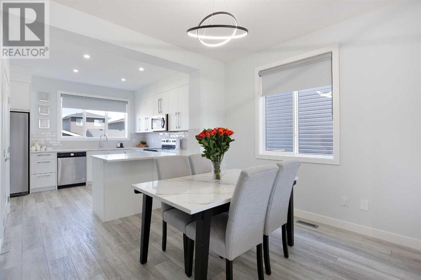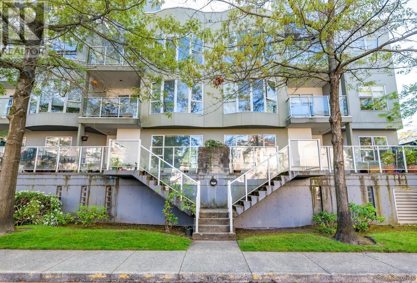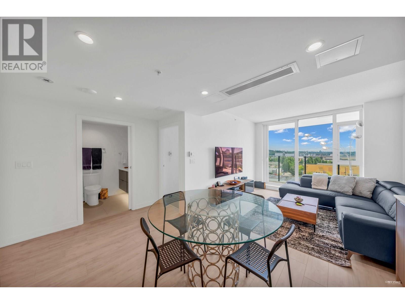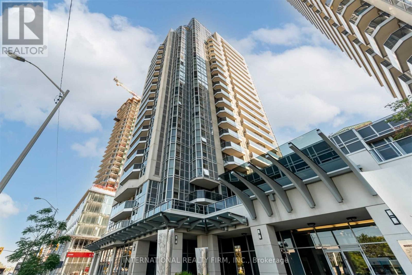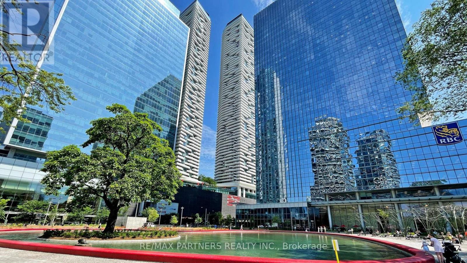1880 Gordon Street Unit# 1003
Guelph, Ontario
Discover the perfect blend of style, convenience, and accessibility at Unit #1003, 1880 Gordon Street. This thoughtfully designed 2-bedroom, 2-bathroom condo is wheelchair-friendly, oering spacious, open-concept living with wide doorways and hallways that ensure ease of movement throughout the unit. Barrier-free entry, wider doorways, and thoughtfully placed xtures make this condo easily navigable for everyone. Enjoy premium nishes, including quartz waterfall counter-tops, custom kitchen mill work, and stainless steel appliances. Hardwood ooring throughout, designer light xtures, and glass showers add a sophisticated touch to every space. Relax by the welcoming replace in the living room or unwind on your private balcony, oering the perfect setting for relaxation. Convenient access to Highway 401, and within close proximity to restaurants, parks, and top-rated schools. With low-maintenance living and accessibility at its core, Unit#1003 provides a luxurious lifestyle. The panoramic views from this stunning suite are truly unforgettable—whether by day or night, the scenery is breathtaking. Located in the prestigious Gordon Square 2, this residence offers a thoughtfully curated selection of amenities designed to elevate everyday living. Stay active in the well-equipped fitness center, featuring everything you need for an effective workout. Perfect your swing year-round with the state-of-the-art golf simulator, or unwind in the spacious residents' lounge, an elegant setting ideal for hosting friends and family with games, billiards, and social gatherings. The Co-Op Bkrg Comm Will Be Reduced to 1% If The Buyer Was Shown The Property By The LB . (id:60626)
Royal LePage Flower City Realty
36 Wood Oak Place Sw
Calgary, Alberta
Absolutely Stunning 4 bedroom 2 storey located on a quiet Place in Woodlands. You'll be Impressed the instant you walk through the door. You'll think you're in a Brand New Show Home. Super clean and well cared for by the Original Owners. Main Floor features Living room,with Gas Fireplace, and Dining Room. The Kitchen, with brand new Quartz counter tops, new Faucets and under Cabinet lighting, Solid Maple Cabinet Doors, Wet Bar. Upstairs 3 Bedrooms 2 Full Baths, The Master features a walk in Closet and Ensuite. The Professionally Finished Lower Level with Large Family room has a Gas Firplace and oversized window , 4th Bedroom with oversized window, 3 piece Bath, Laundry Room, and Storage area. New Electrical Panel in 2025. Large Single Attached Garage, Situated on a Large Pie Lot in a Quiet Place. Maincured Lawn, 2 Large Professionally Built Sheds, Large Deck, Underground Sprinkler System, Triple Glazed windows in Living room and Upstairs, New Patio Door off Kitchen. Phantom Screens Doors Front and Back. Telus Security System available if buyer wants to take over with basement flood, smoke, and carbon dioxide alarms. Included, Stacked Washer/Dryer, Bar Fridge, Double door Fridge with water and ice dispenser, Brand New Electric Stove 2025, New Dishwasher in 2024, Microwave and All Window Coverings, Air Conditioning. Furnace serviced every year. Home is Outstanding, if you're looking for a Great Family Home in a Great Community This GEM is the one. (id:60626)
Maxwell Canyon Creek
109 Pintail Place
Fort Mcmurray, Alberta
PRICED to SELL!! Located in the sought-after Eagle Ridge neighborhood, this stunning 5-bedroom, 3.5-bathroom home offers an ideal blend of luxury, comfort, and convenience. With a fully finished 2-bedroom legal basement suite featuring a separate entrance, full kitchen, and laundry, this property is perfect for extended family or rental income!Step inside the spacious front entrance and be welcomed by hardwood floors and ceramic tiles throughout the main level. The living room is warm and inviting with a gas fireplace, while the chef’s kitchen boasts granite countertops, a walk-through pantry, and ample cabinetry. A convenient main floor laundry room and a half bath complete this level.Upstairs, you'll find a large bonus room, perfect for a family retreat. The primary suite offers a spa-like ensuite, while two additional bedrooms and another full bath provide plenty of space.The fully finished basement suite is a standout feature, offering in-floor heating, two bedrooms, a full kitchen, laundry, and a private entrance—a fantastic mortgage helper!Outside, the fully fenced yard provides privacy and space for outdoor enjoyment. The double attached garage also features in-floor heating, adding extra comfort during the winter months. Don't forget the convenient location - near elementary schools, playgrounds, walking trails, the movie theatre, restaurants, pubs and so much more! This home truly has it all—space, style, and a prime location! Don't miss out - book today! (id:60626)
Exp Realty
4814 Bridgewood Close
Nanaimo, British Columbia
Pets welcome! Enjoy up to two dogs, two cats, or a combination of one cat and one dog (see bylaws). Located near Neck Point Park, Woodbridge Town Homes in Hammond Bay offer a luxurious yet low-maintenance lifestyle. This North Nanaimo duplex-style townhome features a ground-level entry with vaulted ceilings and a gas fireplace within a spacious great room and kitchen. Both bedrooms are generously sized, overlooking a private backyard. The second bedroom can double as a den, with sliding doors to the patio. As an end unit, benefit from a 5'8'' high walk-in storage area, bonus workshop space by the two-car garage, and a two-piece bath. Features include natural rock, low maintenance vinyl siding and wood trim, fir wood flooring, elegant tiled floors and backsplashes, vaulted ceilings, and designer light fixtures. Enjoy a private backyard. no age restrictions. (id:60626)
Sutton Group-West Coast Realty (Nan)
Jonesco Real Estate Inc
409 11865 227 Street
Maple Ridge, British Columbia
Experience luxury living at Brickwater, located in the vibrant heart of Maple Ridge. This beautifully designed 2 bed, 2 bath home features a bright, south-facing layout that welcomes an abundance of natural light. The gourmet kitchen is a chef´s dream, complete with a large island, quartz countertops, and premium appliances-perfect for both everyday living and entertaining. Enjoy year-round comfort with built-in air conditioning and a heat pump, and unwind in the spacious primary bedroom with a spa-inspired ensuite. This home also includes a storage locker conveniently located directly in front of your designated parking stall, making everyday life that much easier. Thoughtful finishes throughout reflect the quality craftsmanship of this well-maintained building. With shopping, transit (id:60626)
Royal LePage Elite West
46-48 Bromley
Moncton, New Brunswick
Welcome to 46-48 Bromley in highly sought after Garden Hill. Conveniently located in Central Moncton, Bromley Ave. is a short distance to the University, Colleges, Hospitals, Groceries, Shopping, and much more! Substantially renovated; come experience Luxury Living while having the convenience of an extra income beside you. Efficient living has been top of mind - The Windows have been replaced, Roof Shingles replaced ~3.5 Years ago, and a Ducted Heat Pump offering heating and cooling for year-round, low-cost comfort. Both units offer similar layouts, with a couple of changes made to #48. From the enclosed porch, you will land in a spacious Foyer. The Living Rooms feature a Wood Fireplace for Winter ambience. The Kitchen in #48 has been completely stripped and redone with to-the-ceiling Cabinets, Soft-Close Drawers that light up, Stainless Steel Appliances featuring a hidden Dishwasher, Tiled to-the-ceiling Backsplash, and a large wrap-around Quartz Island. The Second Floor offers 3 Bedrooms, a 4pc Bathroom and a Den (Converted to a Laundry Room in #48). The Third floor has been converted into the Primary Bedroom for unit 48. Here you will find a 22x28 Bedroom, 7x15.5 Walk-In Closet, and a 6 piece Bathroom including a Double Vanity, Double Shower, and Tub to relax at the end of the day. Ample off-street parking behind the building is one more thing to add to the list of desirable qualities. Call your REALTOR® to book your private viewing. (id:60626)
Brunswick Royal Realty Inc.
76 Somerset Manor Sw
Calgary, Alberta
An exceptional opportunity awaits. This beautiful two-storey residence, situated in the highly sought-after community of Somerset, boasts 1652 square feet and offers a multitude of outstanding features. The main level features an open and spacious layout, complete with beautiful hardwood floors, an open kitchen, and a striking accent TV wall. The dining area seamlessly transitions into a lovely sunroom and covered BBQ area, perfect for relaxation and entertainment throughout the year, regardless of the weather. The residence features three bedrooms, including a spacious master suite with a large four-piece ensuite bathroom, complete with a soaker tub and shower. The developed lower level includes a large recreation room and storage room, which can be converted into another bedroom and bathroom. Additional features of this exceptional property include underground sprinklers, AIR CONDITIONER, a KINETICO WATER SOFTENER, REVERSE OSMOSIS SYSTEM, and TANKLESS WATER HEATER. A network of pathways weaves through the area, providing easy access to evening strolls around the community. The Somerset K-4 school is conveniently located nearby, just a mere three-minute walk. With numerous amenities nearby, including tennis courts, parks, playgrounds, an LRT station, the Shawnessy YMCA, and shopping, this presents a perfect opportunity. (id:60626)
Real Estate Professionals Inc.
1003 - 1880 Gordon Street
Guelph, Ontario
Discover the perfect blend of style, convenience, and accessibility at Unit #1003, 1880 Gordon Street. This thoughtfully designed 2-bedroom, 2-bathroom condo is wheelchair-friendly, offering spacious, open-concept living with wide doorways and hallways that ensure ease of movement throughout the unit. Barrier-free entry, wider doorways, and thoughtfully placed fixtures make this condo easily navigable for everyone. Enjoy premium finishes, including quartz waterfall counter-tops, custom kitchen mill work, and stainless steel appliances. Hardwood flooring throughout, designer light fixtures, and glass showers add a sophisticated touch to every space. Relax by the welcoming fireplace in the living room or unwind on your private balcony, offering the perfect setting for relaxation. Convenient access to Highway 401, and within close proximity to restaurants, parks, and top-rated schools. With low-maintenance living and accessibility at its core, Unit#1003 provides a luxurious lifestyle. The panoramic views from this stunning suite are truly unforgettable whether by day or night, the scenery is breath taking. Located in the prestigious Gordon Square 2, this residence offers a thoughtfully curated selection of amenities designed to elevate everyday living. Stay active in the well-equipped fitness center, featuring everything you need for an effective workout. Perfect your swing year-round with the state-of-the-art golf simulator, or unwind in the spacious residents' lounge, an elegant setting ideal for hosting friends and family with games, billiards, and social gatherings. (id:60626)
Royal LePage Flower City Realty
95 Mesa Drive
Ottawa, Ontario
Location, Location, Location! Welcome to this beautifully upgraded Glenview Elm model 3-bedroom end-unit townhome offering approximately 2,000 sq. ft. (as per builder) in the highly desirable Flagstaff community of Barrhaven. Nestled on a single driveway, this home features a charming front porch and a spacious foyer that creates a warm and welcoming entrance. Step inside to find elegant finishes and thoughtful upgrades throughout, including 9' ceilings, hardwood flooring, and quartz countertops. The open-concept main floor is filled with natural light thanks to an abundance of windows, and features a spacious upgraded kitchen with stainless steel appliances, quartz countertops, and a cozy breakfast area, along with a generous great room with cozy fireplace perfect for entertaining or family time. Upstairs, you'll find three spacious bedrooms and a modern full bathroom. The primary suite offers a walk-in closet and a luxurious 5 piece en-suite complete with double vanity, soaker tub, and separate glass shower. The finished basement adds valuable living space with a family room, laundry area, bathroom rough-in, and plenty of storage. Located just minutes from parks, top-rated schools, Costco, Home Depot, and all the conveniences of Barrhaven. This is the perfect place to call home. Don't miss your chance to live in this stylish and move-in-ready townhome in one of Barrhaven's most sought-after neighborhoods! Go & show. All measurements are approx. (id:60626)
Royal LePage Integrity Realty
223 Patterson Avenue
Ottawa, Ontario
OPEN HOUSE Wednesday July 9th 5-7pm. Welcome to 223 Patterson Avenue, a classic red-brick beauty built in 1892 and tucked into the heart of The Glebe. This home is full of historic character from the tall ceilings and painted hardwood floors to the crown moulding and charming architectural details.The main floor offers a bright, open flow between the living and dining spaces, accented by custom built-ins and a cozy window seat. The kitchen features a butcher block breakfast counter and opens onto a private back deck perfect for morning coffee or quiet evenings. Upstairs you'll find four versatile rooms with no carpet, ideal for bedrooms, home offices, or creative spaces. One room includes built-ins and is currently used as a walk-in closet. Most windows have been updated to vinyl, the entire home has been freshly & professionally painted in 2025, the roof was redone less than 15 years ago, and the hot water tank is owned (2024). All of this in a walkable, tree-lined neighbourhood steps to Bank Street, Lansdowne, the Canal, schools, parks, and everything The Glebe has to offer. (id:60626)
Engel & Volkers Ottawa
505 325 Maitland St
Victoria, British Columbia
Come and discover this fabulous 2 bedroom condo with breath-taking southerly views of the ocean, Ogden Point, West Bay Marina and the Olympic Mountains. This end unit has been beautifully updated with a modern kitchen which includes new maple cabinets, new appliances, quartz countertop and pot lighting. The suite has quality engineered maple flooring throughout, updated baseboards and a feature gas fireplace. You will appreciate the 2 large bedrooms, a walk through closet off the primary bedroom with direct access to a full bathroom with tiled flooring, and an open design large dining room/living room ideal for entertaining. Sea West Quay offers secure underground parking, exercise room, workshop, and social room with meeting area. You’re just steps to the Songhees waterfront walkway, E&N trail and only minutes to downtown Victoria. (id:60626)
Pemberton Holmes Ltd.
412 - 420 Mill Road W
Toronto, Ontario
Imagine Your-Self as an Owner of this Beautiful Home. 3 Bedroom 2 Bathroom With Landry Inside. Renovated with over 1200 sq ft of Living space, plus 100 on the balcony! Lot of Storage Inside. Take in all of the natural light during the day. The south-facing balcony offers an unobstructed panoramic view of Etobicoke Creek and surrounding green space. Smart layout and generous storage make this the most functional of living spaces: spacious open-concept living/dining area, large kitchen with ample storage, and large ensuite laundry room. Primary bedroom offers a large closet and ensuite bath. High-quality engineered hardwood flooring throughout. Exclusive use of 1 garage parking space. Grounds include gardens, a massive playground, outdoor pool, BBQ area and tennis courts. Indulge in amenities including the sauna, gym, carwash, library and party room. Well managed building, with newer balconies, and a security system for added peace of mind. Easy access to highways 427/401, TTC, Mississauga Transit, and mere minutes to Pearson Airport. (id:60626)
Century 21 B.j. Roth Realty Ltd.
1001 6588 Nelson Avenue
Burnaby, British Columbia
Welcome to THE MET by award winning developer Concord Pacific. This spacious 1 bed and den is perfectly situated on the quiet side of the building facing Lobley Park. This home features 8'8 ceilings, Blomberg appliance package, UPDATED flooring in main bedroom, custom organizer in den, & patio tiling. Home and parking stall currently rented out separately for a total of $2600/month. Amenities include: Pool, hot tub, steam/sauna, gym, bowling, golf, karaoke room, social lounge, grand dining room, pool table, and yoga studio. Low strata fees and healthy Contingency Fund. Centrally located in Metrotown Burnaby. Walking distance to 2 skytrain stations, Metrotown, Bonsor Park, T&T, Superstore and much more. 1 parking & 1 storage in P1 included. Open House by appt SUN ONLY 2:00-4:00PM. (id:60626)
Sutton Centre Realty
230 Kozlov Street
Barrie, Ontario
Charming 3-Bedroom, 1.5-Bathroom home with private backyard. Discover this beautifully updated two-storey home, offering 3 spacious bedrooms and 1.5 modern bathrooms. Nestled on a 40-foot lot with no neighbors behind, this property ensures both privacy and tranquility. Enjoy a refreshed look with newly painted walls in several areas of the home. Modern kitchen with recently refaced cabinets, stainless steel appliances, and a stylish tiled backsplash create a chef's dream space. Both the full and half baths have been tastefully renovated to meet contemporary standards. Enjoy year-round comfort with a newer furnace and air conditioning system. A fully fenced yard and large deck provide an ideal setting for relaxation and entertaining. Additional upgrades include newer windows, patio door, shingles, and garage door to enhance the home's curb appeal and functionality. A single garage and paved double driveway, which has been freshly sealed, offer ample parking space. Situated in a sought-after neighborhood, this home is conveniently close to schools, shopping centers, restaurants, and major highways.This move-in-ready home combines modern updates with a fantastic location. Don't miss the opportunity to make it yours! (id:60626)
Sutton Group Incentive Realty Inc.
15 Donald Avenue
Hamilton, Ontario
Beautifully maintained home offers a perfect blend of classic character and modern upgrades.Nestled on a quiet, family-friendly street, this property features 1 spacious bedroom, a bright and airy layout, updated kitchen and bath, The fully finished basement adds incredible value, offering a generous recreation room, an additional bedroom, extra living space and a private backyard ideal for entertaining. Just steps from parks, top-rated schools, trails, and the vibrant downtown Dundas core enjoy the lifestyle you've been waiting for. Don't miss this rare opportunity to own in one of Dundas' most desirable neighbourhoods, A fantastic opportunity for first-time buyers, downsizers, or investors! (id:60626)
RE/MAX Escarpment Realty Inc.
903 989 Beatty Street
Vancouver, British Columbia
Welcome to The Nova in the heart of vibrant Yaletown! This 1-bed+flex 1-bath East facing corner unit boasts an open floor plan with a seamless flow from the kitchen to the living and dining area. Floor-to-ceiling windows fill the space with natural light, creating a bright and inviting ambiance. Bedroom is tucked in a cozy corner with ample storage, offering both comfort and functionality. 1 parking and 1 storage locker. The building offers amenities including a fully equipped gym, yoga room, hot tub, steam room, party room, and a guest suite for visiting friends and family. Location is just steps to world-class shopping, dining, and entertainment in Yaletown. BC Place, Rogers Arena, and the scenic Seawall are all within walking distance, making this home perfect for urban living. (id:60626)
RE/MAX Crest Realty
921 Cranston Drive Se
Calgary, Alberta
*VISIT MULTIMEDIA LINK FOR FULL DETAILS, INCLUDING IMMERSIVE 3D TOUR & FLOORPLANS!* OVER $30K IN UPGRADES | NEWER ROOF | NEW WINDOWS THROUGHOUT | GREAT STARTER HOME AT A FANTASTIC NEW PRICE! Located in the highly sought-after community of Cranston, this well-maintained detached home offers over 1,600 sq ft above grade, 3 bedrooms, 2.5 bathrooms, a spacious upper-floor bonus room, and a double front-attached garage. Thoughtful updates—including a new roof and new windows—provide long-term peace of mind. Inside, a welcoming foyer with display niches leads into a bright, open-concept layout with hardwood floors flowing through the kitchen and dining areas. The well-appointed kitchen features stainless steel appliances, a corner pantry, tile backsplash, central island with bar seating, and plenty of cabinet space. The adjoining dining area opens to the rear deck, perfect for indoor-outdoor living, while the carpeted living room offers space to relax with family and friends. A laundry room/mudroom off the garage adds convenience, and a 2-piece powder room is tucked away for privacy. Upstairs, the home offers 3 bedrooms, 2 full bathrooms, and a large bonus room with big windows and a stone-faced corner fireplace. The secondary bedrooms are generously sized and share a 4-piece bath with tiled flooring and a tub/shower combo. The spacious primary retreat includes a walk-in closet and a 4-piece ensuite with a jetted soaker tub, stand-up shower, and extended vanity. The unfinished basement is ready for future development, offering endless potential to add value and additional living space. Outside, enjoy a fully fenced backyard with a large upper deck and ample yard space for kids and pets. The double front-attached garage is great for parking and storage, plus there’s additional parking on the front driveway. Ideally situated in Cranston, near parks, schools, walking paths, the Bow River, and major routes like Deerfoot and Stoney Trail—this is a wonderful opportunity to sett le into a vibrant, family-friendly neighbourhood. Don’t miss your chance—book your private showing today! (id:60626)
RE/MAX House Of Real Estate
101 Baker St
Ardrossan, Alberta
Welcome to the Bungalow Reward 28 by award-winning builder Cantiro homes. This beautifully designed 1255 Sq Ft homes blends modern style with functional main floor living. Featuring a soaring 11 foot ceiling in the living room and primary bedroom, the open-concepts layout feels spacious and inviting. The gourmet kitchen boasts a 9 foot island, stainless steel Whirlpool appliances, a sleek silk granite sink and Kohler plumbing fixtures throughout. Cozy up by the electric fireplace with elegant tile detailing or step out onto the full-width rear deck, perfect for entertaining or relaxing. With two full bathrooms including an ensuite in the spacious primary suite and a versatile guest room, this home is ideal for downsizers or first-time buyers. Thoughtfully built with energy efficiency and style. Basement development would add on 1087 sq ft and two additional bedrooms. Located next to a walking path with a south back yard! *Photos are for representation only. Colours and finishing may vary* (id:60626)
Sweetly
16317 Cedar Road
Crawford Bay, British Columbia
Welcome to 16317 Cedar Road—your forested paradise near the quaint community of Crawford Bay, BC.! Just moments away from artisan shops, restaurants, food market, elementary school and an abundance of recreation including Kokanee Springs Golf Resort and Kootenay Lake, this 9.88-acre retreat offers great value and so many opportunities. The charming home with loft invites you in with a generous front deck. From there, a custom-made wood entry door leads you into the open floor plan with vaulted great room with a dining area and modern kitchen. A handcrafted spiral staircase takes you to a loft bedroom that feels like a treehouse in the sky - complete with its own forest view deck. The main floor also features the vaulted primary bedroom, a full bath, plus a screened sun porch. Outside, privacy and a peaceful environment is evident. Soak in nature in the unique hot/cold tub while you're surrounded by towering trees and the soothing sounds of the creek. With established mountain biking and hiking trails, no zoning, and subdivision potential, this is a dream escape/retreat property and/or investment opportunity. Bonus features include: a large double garage/shop with heat, power, a full bath/laundry, plus storage and media room spaces (a mancave in waiting!); a 3-bay carport; plus a large RV carport with power. This isn’t just any rural property, it’s your mountain-lake lifestyle come to life! So be sure to act promptly on this one - Call today to book an in-person viewing! (id:60626)
Fair Realty (Creston)
234 Etna Avenue
Oshawa, Ontario
Great opportunity for an end-user or a renovator a charming, well-maintained home nestled on a quiet, tree-lined street in a family-friendly neighbourhood. Pride of ownership. Either move in and enjoy the home as is or renovate to suit. This spacious property offers a functional layout with comfortable living and dining areas, well-appointed bedrooms, and plenty of natural light throughout. Situated on a mature lot, its perfect for families, professionals, or first-time buyers looking for both comfort and value. Enjoy the convenience of nearby schools, parks, shopping, and easy access to transit. This home offers an incredible opportunity to settle into one of Oshawas most welcoming communities. (id:60626)
Royal LePage Signature Realty
797 Antonio Farley Street
Ottawa, Ontario
NEW PRICE! Additional $15K discount reflected in price shown. Brand new construction! Move in ready "Abbey" model townhome, with over $22,000 in quality upgrades. 3 bedrooms (including primary bedroom ensuite), 2.5 baths and a finished basement family room. Available 30 days after firm agreement. Energy Star features, 2nd floor laundry and quality finishes throughout. Sunny southwestern exposure in back yard provides lots of natural light for main floor open area. Great opportunity to see this lovely interior unit which is available for showings! (id:60626)
Oasis Realty
41 Chestnut Street
St. Thomas, Ontario
AMAZING opportunity for anyone who is looking to have a property that features a separate in-law unit, a mortgage helper, or an investment property! This separately metered 2-unit house is brand new on the inside, from top to bottom! From the front door, step into style and comfort of the beautifully renovated 1-bedroom unit! Every inch of this unit has been thoughtfully updated, offering a modern, move-in ready space ideal for first-time buyers, downsizers, or investors. The open concept kitchen and living area features contemporary finishes, sleek cabinetry, and newer appliancesperfect for entertaining or relaxing at home. The spacious 3-piece bathroom is a true retreat, boasting stylish fixtures and a clean, modern design. With fresh finishes throughout, this unit is the perfect blend of function and flair. In addition, a charming and fully renovated 2-bedroom unit offers a perfect blend of character and modern updates. Enter through the back door into the beautifully updated kitchen, featuring contemporary finishes with lots of cabinet space and storage. From the kitchen, step into the open living room and dining area ideal for both everyday living and entertaining. A stylish 3-piece bathroom completes the main floor. Upstairs, youll find two spacious bedrooms, each filled with natural light, along with a convenient 2-piece bathroom. With thoughtful renovations throughout, this home is movein ready and full of charm. There is a parking space for the 1 bedroom unit, as well as, a shared laneway leading to the parking and a large separate garage for the back unit. Book your showing today! (id:60626)
RE/MAX Twin City Realty Inc.
212 - 1460 Bishops Gate
Oakville, Ontario
Welcome to Unit 212 - a beautifully maintained, spacious 3-bedroom, 2-bathroom suite nestled inthe heart of Oakville's highly sought after Glen Abbey community.The 3-bedroom unit is largerin size and has a practical layout that is ideal for a family or someone looking for extraspace. The kitchen was tastefully and completely renovated in 2021 with an updated dishwashermicrowave and hood. The spacious master suite includes a 4pc bathroom along with updated vanityin the bathroom interior and two additional bedrooms that provide versatile space for children,guests, parents or home office. Located in a top elementary school district and a top secondaryschool district, this condo is just steps away from sobeys, Canada post and is ideal forcomfortable family living. Also very convenient to the QEW and 407 freeway, a rare find in oneof Oakville's most desirable neighborhoods. Don't miss this opportunity! (id:60626)
Royal LePage Real Estate Services Ltd.
406 4885 Kingsway
Burnaby, British Columbia
The NEW Mark, across from Metrotown Mall, 579 sq. ft. office with functional layout, improved with glass partition boardroom, storage room, three treatment rooms, air conditioning and security alarm, including one underground security parking stall P4-#209. Suitable for professional service office such as medical clinic, chiropractor, acupuncture and massage, legal service, accounting service, etc. AAA multi commercial use building with good security and ample parking . CONVENIENT LOCATION, close to Highway #1, public transit, skytrain, bus stop, Metrotown Shopping Mall, restaurants, etc. (id:60626)
Royal Pacific Realty (Kingsway) Ltd.
477 72 Avenue Ne
Calgary, Alberta
This fully renovated short-term rental property has been meticulously rebuilt from the studs up, with over $200,000 invested in professional renovations that showcase exceptional craftsmanship and thoughtful design throughout. Featuring 5 spacious bedrooms and 4 full bathrooms, the home is perfectly suited for accommodating large groups and maximizing rental income. Inside, all systems are brand new—including plumbing, electrical, insulation, drywall, and mechanicals—ensuring long-term peace of mind and minimal maintenance. The interior boasts luxury vinyl plank flooring, recessed LED lighting, quartz countertops, sleek cabinetry, and stainless steel appliances. There are moon lights in the kitchen and the main floor bathroom, adding a subtle, stylish glow that enhances both function and ambiance. Each bathroom is beautifully finished with modern tilework, floating vanities, and glass-enclosed showers, while the bedrooms are bright and offer ample storage. Backing directly onto a tranquil park, the property provides scenic views, added privacy, and a desirable outdoor connection for guests. The exterior impresses with new windows, doors, siding, roofing, and refreshed landscaping that enhances curb appeal. Additional features include a freshly poured concrete walkway, new fencing, and secure entry points that blend style and functionality. A double detached garage( interior measurements- 23 feet X 21.5 feet) offers ample parking and extra storage—a rare and valuable asset for owners and guests alike.A major bonus for Airbnb guests is the home's proximity to multiple transit routes—20, 300, and 301—offering seamless and quick access to YYC International Airport and downtown Calgary. Just steps from bus route 20, guests can easily transfer to the express route 300, reaching the airport in about 30 minutes. Additionally, downtown Calgary is accessible in approximately 30 minutes via route 4, providing reliable and convenient transportation options.With July’s bookin gs already exceeding $19,000, this property stands as a proven income generator and a standout turnkey investment. Whether you’re running a full-time Airbnb, seeking a dual-income property, or looking for flexibility to accommodate multigenerational living, this home offers outstanding versatility and long-term value. It’s a rare opportunity to own a professionally rebuilt, high-performing property with a double heated & insulated garage, backing onto a park, in a prime transit-connected location. Please use the Virtual Tour link to explore more. (id:60626)
Cir Realty
423 - 3220 Sheppard Avenue E
Toronto, Ontario
Welcome To East3220! Newer Building This Unit Has Never Been Lived In. Large One Bedroom Plus Den, features A large Den That Can Be Used As A Bedroom With A closet And A Door For Privacy. Also Features 9 Feet Ceilings, European Style Kitchen With Upper Cabinets, Granite Countertop, and TWO (2) LOCKERS And One Parking Spot Included. Two Full Bathrooms. Great Amenities Including Gym, 8 Hrs Concierge, Game Room, Theathre, Library And Dining Room. Steps Away From All The Conveniences You May Require. TTC at Your Door Steps, Close To Schools, Hospitals, Community Centre,Major Roads, Highways, And Don Mills Subway. (id:60626)
RE/MAX Premier Inc.
33 Hemlock Crescent
Aylmer, Ontario
Move-in ready and ideal for young families or empty nesters, The Rumford bungalow by Hayhoe Homes features 3 bedrooms (2+1), 3 bathrooms, and a 1.5-car garage in a well-designed, open-concept layout. The main floor offers 9' ceilings and luxury vinyl plank flooring (as per plan), with a stylish kitchen that includes quartz countertops, a tile backsplash, and central island flowing into the great room with patio door to a rear deck complete with BBQ gas line. The primary suite features a walk-in closet and a 3-piece ensuite with shower. A second bedroom, a full bathroom, and convenient main floor laundry round off the main floor. The finished basement adds a spacious family room, 3rd bedroom, and bathroom. Additional highlights include a covered front porch, central air & HRV system, Tarion New Home Warranty, and numerous upgrades throughout. Taxes to be assessed. (id:60626)
Elgin Realty Limited
1148 Prestige Place
Sudbury, Ontario
Beautiful investment property with LEGAL secondary unit in the heart of New Sudbury! The main level unit offers 3 bedrooms, open concept living space and in unit laundry. The lower level 1 bedroom unit offers 9 foot ceilings in the open concept area, as well as a spacious master bedroom with an oversized walk-in closet (also in-unit laundry). Additional features include: electrical panel upgraded to 200 amp service (2022), furnace is owned (2019), and newer windows in the main level unit and new windows in the lower unit (2022). Being less than a 5 minute drive to the New Sudbury Centre, walking trails, grocery stores and multiple restaurants, this property truly provides that ideal location for any owner/tenant. Don't wait, book your private showing today. (id:60626)
RE/MAX Crown Realty (1989) Inc.
6150 Trans Canada Highway
Chase, British Columbia
Nestled on a gently sloping lot, this three-bedroom, three-bathroom retreat offers stunning river valley and mountain views. The main floor boasts a contemporary kitchen with sleek countertops and modern appliances. A separate downstairs suite option adds versatility. Enjoy outdoor gatherings on the deck with a natural gas BBQ hookup. Recent updates include a 2014 septic tank replacement, new roof with a modern truss system, and a 2023 installation of a natural gas furnace and water well. A spacious 30' by 50' shop with an office and 200-amp service caters to hobbyists. Just 2 minutes from Chase's amenities and 35 minutes to Kamloops, this property combines serene living with easy access to recreation and city conveniences. (id:60626)
Fair Realty (Sorrento)
89 Todd Crescent
Southgate, Ontario
Don't Miss This Immaculate 4-Bedroom, 3-Bathroom Detached Home! Situated On A Desirable Corner Lot, This Beautifully Maintained Residence Offers Approximately 2,100 Sq. Ft. Of Total Living Space, Including A Finished Basement Perfect For Growing Families Or Those Who Love To Entertain. Step Inside To A Bright, Open-Concept Layout Featuring Separate Living And Family Rooms, Ideal For Both Everyday Comfort And Formal Gatherings. This Home Is Nestled On A Quiet & Friendly Street And Is Conveniently Located Close To Top-Rated Schools, Parks, Grocery Stores, And All Essential Amenities. With Parking For Up To 3 Vehicles In The Private Driveway, This Turn-Key Property Combines Functionality, Space, And Location. A Must-See Opportunity You Wont Want To Miss! (id:60626)
Royal LePage Flower City Realty
732 Carpenter Trail
Peterborough North, Ontario
**Discover The Spillsbury, an award-winning end unit townhome boasting 1863 sqft of luxurious living space. Crafted by the acclaimed builders of Nature's Edge, this home comes complete with a full Tarion warranty for your peace of mind. As a freehold property, you'll enjoy the freedom of no monthly maintenance fees. This spacious townhome features 3 bedrooms and 3 washrooms, thoughtfully designed with an abundance of premium upgrades to elevate your lifestyle. Notably, it includes a desirable **Look Out Basement**, offering excellent potential for future development and natural light. The Master Ensuite has been significantly upgraded with a sleek Quartz Countertop, an elegant Undermount Oval Sink, and a convenient Vanity Bank of Drawers, adding both style and functionality. Experience the perfect blend of modern design and comfort in The Spillsbury a truly exceptional home! (id:60626)
6h Realty Inc.
343 Fleming Drive
London, Ontario
Welcome to this beautiful 4 level split home with a attached single garage. A few minutes walk to Fanshawe College main campus, close to grocery stores, convenience stores, restaurants and Bus Stops. Main floor features a large eat-in kitchen, a dining room, and a living room. The Upper level has 3 bedrooms and a full bath, the lower level has 2 good sized bedrooms and 3 pieces bath, unfinished basement waiting for your personal touch. Air conditioner and furnace(2019). Perfect home for family and investor. (id:60626)
RE/MAX Hallmark Realty Ltd.
4702 - 4710 Epworth Circle
Niagara Falls, Ontario
Presenting a prime investment opportunity in Niagara Falls, this fully renovated duplex offers modern comfort and excellent income potential. Located just five minutes from downtown and the iconic falls, the property features nearly 2,000 sq. ft. of living space with five bedrooms and two bathrooms across two self-contained units. Ideal for investors or live-in landlords, both units are fully leased and offer separate entrances, individual gas and separate hydro meters, modern kitchens with in-suite laundry, and carpet-free interiors. The property also includes a 2.5-car garage, ample driveway space, and reliable tenants already in place. Situated near parks, schools, public transit, and healthcare services, this turnkey investment is a rare opportunity for positive cash flow in a high-demand area. *Note some photos virtually staged* (id:60626)
Forest Hill Real Estate Inc.
50 Mcdonald Drive
Huron East, Ontario
An amazing opportunity to live in a sought after neighbourhood across from the Maitland River. This beautiful 3 bedroom home sits in a neighbourhood where your neighbours know you and your family by name, where you can feel safe letting your kids ride their bikes or play a game of road hockey.This home was built in 2002 featuring 3 good sized bedrooms, 2 full bath and a gorgeous open concept main floor design pouring with natural light. A Grand Rec Room & 3 pc Bath with stand up shower, laundry room, storage and roughed in bedroom complete the lower level. A spacious backyard, attached garage & asphalt driving with parking for 4+ cars are a few of the added bonuses of this solid home. Call Your REALTOR Today To Snag One Of The Few Homes In This Desirable Neighbourhood, 50 McDonald Drive, Brussels. (id:60626)
Royal LePage Heartland Realty
1703 6540 Burlington Avenue
Burnaby, British Columbia
Captivating Southeast 270 degree views of Deer lake, Burnaby Lake, Alex Fraser Bridge, Mountains and Ocean. This quiet corner unit boasting 2 bedrooms and 1 bathroom with 1080 square ft of space, located in the heart of Metrotown. Well maintained building with recent updates that include boiler, Roof, Lobby, gym, building envelop and re-piping. Building amenities include a fitness centre, squash court, and basketball court. Super convenient location: steps to Metrotown Mall, SkyTrain, Bonsor Rec Centre, and Central Park. 1 parking and 1 locker included. (id:60626)
Lehomes Realty Premier
365 27358 32 Avenue
Langley, British Columbia
Willow Creek Estates is a 4-storey strata-titled apartment complex in Aldergrove, Langley, close to Fraser Highway, shops, and parks. The development features secured underground parking, visitor parking, a playground, and landscaped grounds. This rare 3-bedroom, 3-bathroom unit stands out in the complex, as most units offer fewer bedrooms and bathrooms. The home includes two balconies, quality interior finishes, and is in good overall condition. The building is managed by Dwell Property Management Ltd. Pet and rental policies should be confirmed directly with management or strata. Tks Luke (id:60626)
RE/MAX Lifestyles Realty
70 Eastwood Drive
Carleton Place, Ontario
Be the first to live in this BRAND NEW 4Bed/3Bath home in Carleton Landing! Olympia's popular Magnolia Model boasting 2230 sqft. A spacious foyer leads to a bright, open concept main floor with loads of potlights and natural light. Modern kitchen features loads of white cabinets, pantry, granite countertops, island with breakfast bar and patio door access to the backyard. Living room overlooking the dining room, the perfect place to entertain guests. Mudroom off the double car garage. Primary bedroom with walk-in closet and spa like ensuite featuring a walk-in shower, soaker tub and expansive double vanity. Secondary bedrooms are a generous size and share a full bath. Laundry conveniently located on this level. Only minutes to amenities, shopping, schools and restaurants. (id:60626)
Exp Realty
608 5508 Hollybridge Way
Richmond, British Columbia
River Park Place Tower 3 by INTRACORP at Richmond oval community Richmond's newest & most dynamic community along the river's edge. JUNIOR 2 bedroom the best layout, no waste of any space, it features High quality cabinets and high end appliances, Gas top, quartz countertops, Air conditioning, Unit comes with one parking and one locker! Amenities: weight room, cardio room, meeting room, basketball court, karaoke room with darts, pool table, outdoor BBQ, and lounge room with kitchen. Excellent condition. Super Convenient location and Quiet and Centre! Walking distance to Oval Village, T&T Supermarket, banks restaurants, parks and shopping Center.open house 7/19 sat 2-4pm (id:60626)
Sutton Group - Vancouver First Realty
2901 4458 Beresford Street
Burnaby, British Columbia
Welcome to Sun Towers 1, located at the residential heart of Metrotown. This rare large 618sqft 1bed 1bath suites offers an open layout with expansive wall cabinets, Bosch appliances, Quartz countertops & European finishing. Steps away from Metrotown shopping mall, crystal mall, Burnaby Public Library, Restaurants and Skytrain station. As a resident at Sun tower, you can enjoy the 24, 000 sf Solaris Club which offers unmatched amenities including the 60-ft indoor pool & hot tub, sauna/steam, fitness centre & yoga room, badminton court, golf simulator, party room with wifi, music & private study room and ping pang table.1 parking and 3 lockers included. (id:60626)
Pacific Evergreen Realty Ltd.
163 Hooper Street
Carleton Place, Ontario
Be the first to live in this BRAND NEW 4Bed/3Bath home in Carleton Landing! Olympia's popular Magnolia Model boasting 2230 sqft. A spacious foyer leads to a bright, open concept main floor with loads of potlights and natural light. Modern kitchen features loads of white cabinets, pantry, granite countertops, island with breakfast bar and patio door access to the backyard. Living room with a cozy gas fireplace overlooking the dining room, the perfect place to entertain guests. Mudroom off the double car garage. Primary bedroom with walk-in closet and spa like ensuite featuring a walk-in shower, soaker tub and expansive double vanity. Secondary bedrooms are a generous size and share a full bath. Laundry conveniently located on this level. Only minutes to amenities, shopping, schools and restaurants. (id:60626)
Exp Realty
32 Valleymede Court
Collingwood, Ontario
Great property, looking for you! Spacious indoors (approx. 1500 square feet) and outdoors with extra large upper and lower decks that feels like you are in nature as you are embraced by trees, while looking out onto the swan pond and golf course beyond. An absolutely ideal neighbourhood location, location, location. Upgraded kitchen with extended cabinets, and breakfast bar! Cathedral ceiling in the living room opens and lights it up. 4 nice sized bedrooms for your family/guests along with 3 full bathrooms. It is perfect for its proximity to ski hills, hiking and biking paths, golf course, Georgian Bay and town. You will appreciate its beauty. This is a must see property! (id:60626)
Gowest Realty Ltd.
340 Chelsea Passage
Chestermere, Alberta
BACK ON THE MARKET DUE TO FINANCING- HOME INSPECTION WAS WAIVED. FURNITURE INCLUDED IN THE SALE Welcome to this beautifully upgraded FULLY FURNISHED (included in the price)4-bedroom, 3.5-bathroom single-family home, offering the perfect blend of space, style, and functionality in one of Chestermere’s most exciting new communities. Step inside to a bright and airy open-concept main floor featuring soaring 9-foot ceilings that enhance the spacious and welcoming atmosphere. The modern kitchen, dining area, and living room flow seamlessly together, making it an ideal space for both everyday living and entertaining. The living room is equipped with retractable window coverings (blinds) that can be conveniently adjusted from a distance, adding an extra touch of comfort and tech-savvy convenience. A powder room and access to the back deck and beautifully landscaped yard complete this level.Upstairs, you'll discover three generously sized bedrooms, including a serene primary suite with a private ensuite. The two additional bedrooms share a full bathroom, and the laundry room is conveniently located on the upper level—no more carrying laundry up and down the stairs!The fully developed basement also features 9-foot ceilings and a separate entrance, offering incredible flexibility. With a spacious bedroom, a brand-new full bathroom, a cozy living area, and rough-ins for a future kitchen and second laundry(subject to approvals and permitting by a municipality ) Enjoy secure parking and extra storage with a double detached garage.This move-in-ready home is located just steps from a scenic greenbelt and provides easy access to Calgary, making it ideal for both families and commuters. Plus, living in Chestermere means enjoying all the beauty and activities of Chestermere Lake, with year-round recreation including swimming, paddleboarding, and boating in the summer, and skating and ice fishing in the winter.Don’t miss your chance to live in this stunning home in a vibrant l akeside community.Book your private showing today! (id:60626)
Real Broker
120 8620 Jones Road
Richmond, British Columbia
Proudly introduce this beautiful spacious home in "Sunnyvale" !Functional layout. Super convenient location that is close to Richmond City Centre, public transport , schools and park. Renovated in year 2016 by previous seller that including updated kitchen cabinets and appliances, updated bathrooms. updated Floorings. Boasting 2 bedrooms, 2 bathrooms, 2 parkings, and a spacious patio, this is the perfect place to call home. Enjoy the luxury of a large grassy area right outside your front door, perfect for kids to play and soak up beautiful outdoors.Open house Saturday and Sunday July 19& 20 (2-4PM) (id:60626)
Lehomes Realty Premier
504 - 80 Inverlochy Boulevard
Markham, Ontario
Fabulous Panoramic View From Large And Bright 3 Bedroom Apt. With Walk-Out To Large Balcony From Living Rooms. Totally Renovated, New Kitchen Cabinet And Appliances, New Flooring, Freshly Painted. Condo Fee Includes: All Utilities, Basic Cable & Use Of The Recreation Facilities SuchAs Indoor Pool, Sauna, Gym, Tv Room And Etc. Steps To Schools, Food Basics, Parks, Public Transit & Hwy 407/404 Existing tenant is paying 3,300$ and willing to stay. (id:60626)
Royal LePage Your Community Realty
804 1401 Hunter Street
North Vancouver, British Columbia
This stunning 1 bedroom + den, only three year built condo is located at Hunter Lynn Creek, Intergulf's latest development in the most newly emerging community in North Vancouver. BEAUTIFUL VIEWS OF CITY, BURRARD INLET & BRIDGE. This sun soaked SOUTH facing home offers an open layout with a grand kitchen, quartz counters, porcelain tile, backsplash in the kitchens and much more. Automated lighting and AIR CONDITIONING create an optimal comfort for daily living. Amenities include a gym, steam and sauna room, bike room, party room, playground and more! Come and see what the North Shore has to offer. Rental and Pet Friendly! BONUS 1 Parking Stall with dedicated EV Charger and 1 Private Storage Locker. (id:60626)
Royal Pacific Lions Gate Realty Ltd.
1910 - 5791 Yonge Street
Toronto, Ontario
Luxury 2 bed+1bath Condo Menkes at Yonge and Finch. Modern Design, New Floor, Bright, Spacious Design, Large Window, Unabstracted View, New Flooring and Paint, Quartz Countertops, S/S Appliances, Million $$$ Building Facilities: 24 Hour Concierge, Gym, Library With Wi-Fi, Billiard Room, Theatre Room, Indoor Pool, & Party Room. Steps To Finch Station, Viva, TTC & YRT. Easy Access To Restaurants , Shops, Banks (id:60626)
International Realty Firm
14 22322 Wye Rd
Rural Strathcona County, Alberta
Country sub-division living just minutes from Sherwood Park in Birchwood Village. This 3 + 1 bedroom Sq. Ft. bungalow original built in 1950 and an addition of a large master with ensuite built in 1991. Plus a Secondary Guest house built in 2004 sits on 4.05 acres. The main floor features large kitchen, living room, 4 pc main bath two large bedrooms a large primary with 3 pc ensuite and patio doors to deck. Basement large family room, another bedroom, cold room and laundry. The Guest house offers large bedroom, 3 pc bath, open kitchen and living room with the comfort of in-floor heating. As well there is a greenhouse, the original detached double garage and workshop, two large gardens ready for your preference. This is a great acreage close to Sherwood Park, not many with a Guest House. (id:60626)
Maxwell Devonshire Realty
6805 - 100 Harbour Street
Toronto, Ontario
*Priced to Sell* Luxurious Harbour Plaza Residence By Menkes. Spacious 1 Bedroom + 1 Den in this Unbeatable Location, the enclosed den can be used as 2nd bedroom, Direct Access To The PATH, Union Station, Close To Highway, Steps To Grocery Store, Building With State Of The Art Amenities Include Fitness Centre, Concierge, Party Room, Pool, Theatre & More! (id:60626)
RE/MAX Partners Realty Inc.

