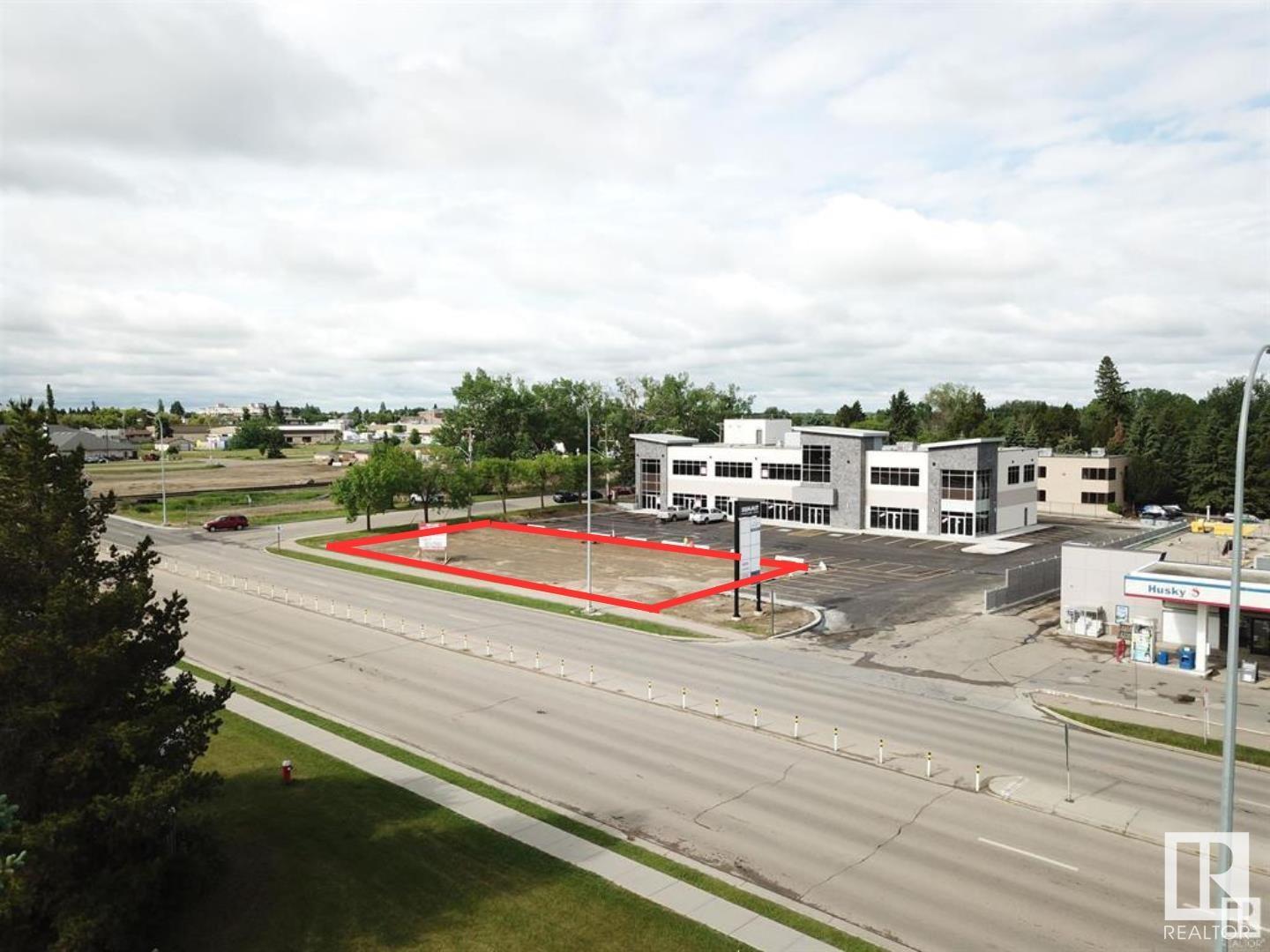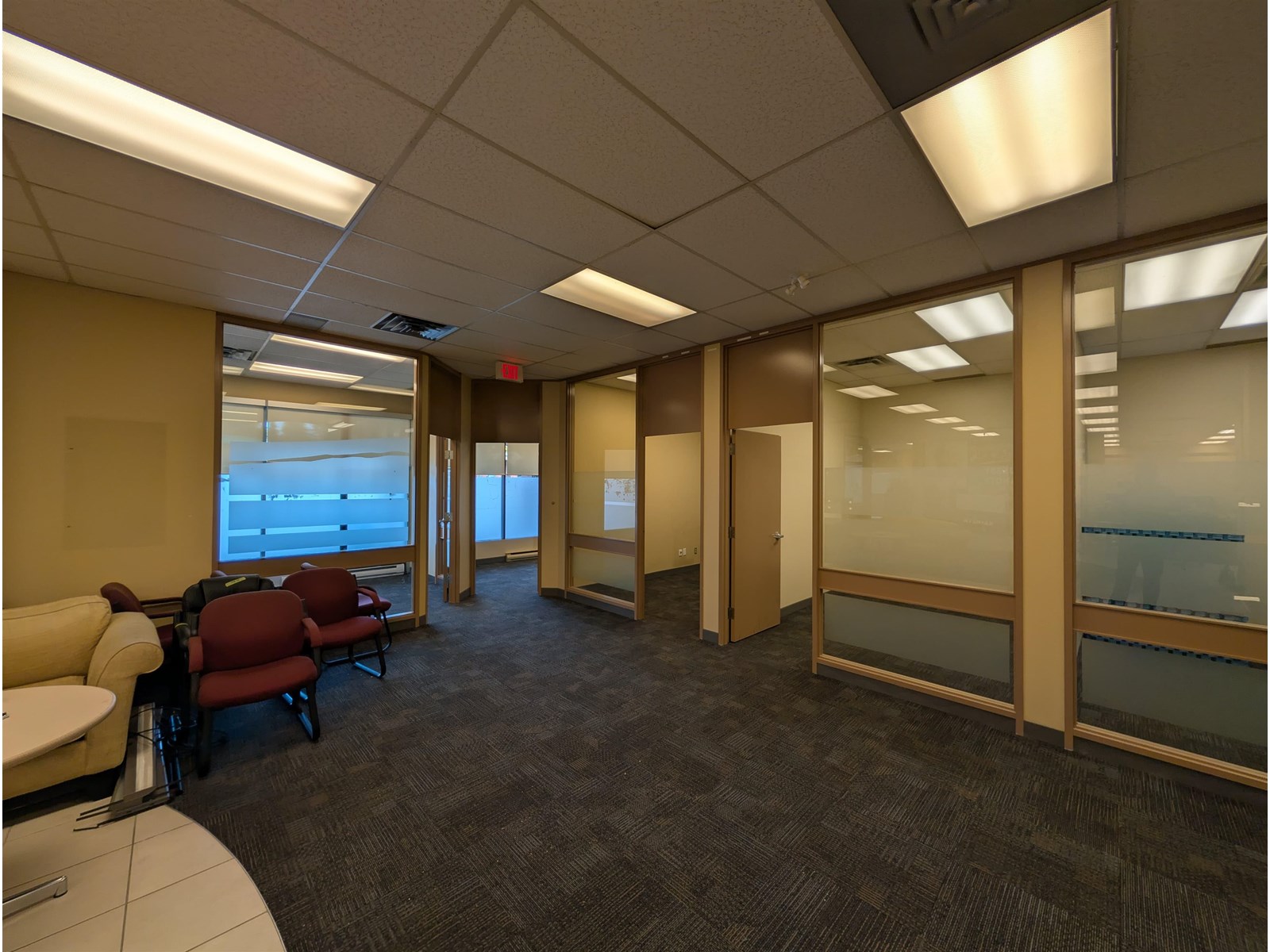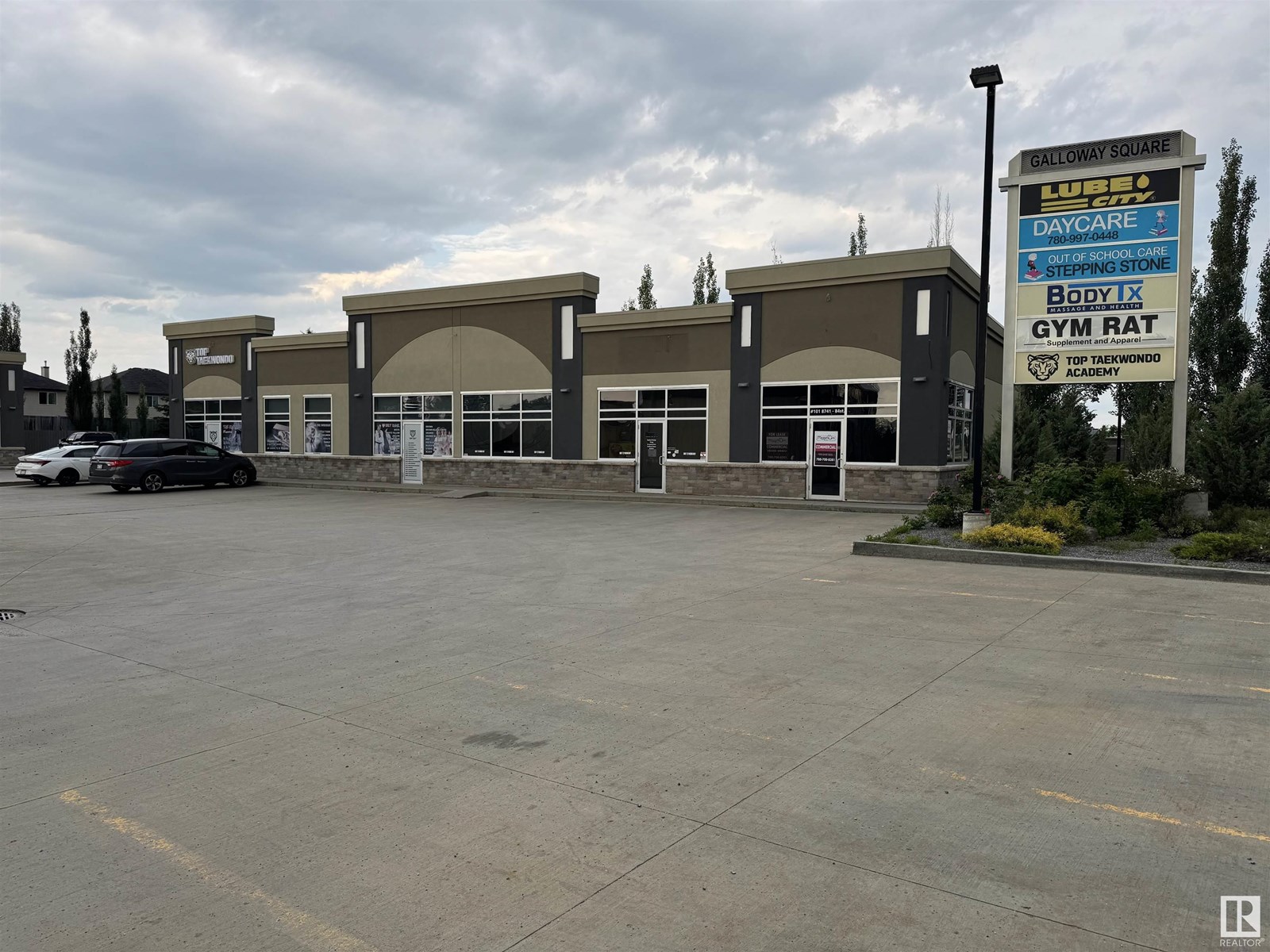6a - 7481 Woodbine Avenue
Markham, Ontario
Ideal Retail/Office Space At The Bustling Intersection Of Woodbine Ave & Esna Park Dr In Markham. Offering 2500 SF Of Divisible Space For Lease! Situated In A Highly Desired Area Of Markham, Within A Busy Node And Just Minutes From Downtown Markham. Perfect For Ambitious Retailers & Corporations Looking To Grow Their Business And Reach Affluent Markets. Benefit From Excellent Building Signage For Maximum Exposure On Both Woodbine Ave And Esna Park Dr. Ideal Uses: Dealership, Restaurants, Day Care, Recreational, Event Center, Grocery, Department Store, Medical/Office Uses, & Many More! TMI Includes All Utilities. Unit Can Be Further Divided Into Multiple Smaller Units. (id:60626)
RE/MAX Metropolis Realty
5a - 7481 Woodbine Avenue
Markham, Ontario
Ideal Retail/Office Space At The Bustling Intersection Of Woodbine Ave & Esna Park Dr In Markham. Offering 2500 SF Of Divisible Space For Lease! Situated In A Highly Desired Area Of Markham, Within A Busy Node And Just Minutes From Downtown Markham. Perfect For Ambitious Retailers & Corporations Looking To Grow Their Business And Reach Affluent Markets. Benefit From Excellent Building Signage For Maximum Exposure On Both Woodbine Ave And Esna Park Dr. Ideal Uses: Dealership, Restaurants, Day Care, Recreational, Event Center, Grocery, Department Store, Medical/Office Uses, & Many More! TMI Includes All Utilities. Units Are Divisible Up To 10,600 SF. (id:60626)
RE/MAX Metropolis Realty
4a - 7481 Woodbine Avenue
Markham, Ontario
Ideal Retail/Office Space At The Bustling Intersection Of Woodbine Ave & Esna Park Dr In Markham. Offering 2500 SF Of Divisible Space For Lease! Situated In A Highly Desired Area Of Markham, Within A Busy Node And Just Minutes From Downtown Markham. Perfect For Ambitious Retailers & Corporations Looking To Grow Their Business And Reach Affluent Markets. Benefit From Excellent Building Signage For Maximum Exposure On Both Woodbine Ave And Esna Park Dr. Ideal Uses: Dealership, Restaurants, Day Care, Recreational, Event Center, Grocery, Department Store, Medical/Office Uses, & Many More! TMI Includes All Utilities. Units Are Divisible Up To 10,600 SF. (id:60626)
RE/MAX Metropolis Realty
3a - 7481 Woodbine Avenue
Markham, Ontario
Ideal Retail/Office Space At The Bustling Intersection Of Woodbine Ave & Esna Park Dr In Markham. Offering 2500 SF Of Divisible Space For Lease! Situated In A Highly Desired Area Of Markham, Within A Busy Node And Just Minutes From Downtown Markham. Perfect For Ambitious Retailers & Corporations Looking To Grow Their Business And Reach Affluent Markets. Benefit From Excellent Building Signage For Maximum Exposure On Both Woodbine Ave And Esna Park Dr. Ideal Uses: Dealership, Restaurants, Day Care, Recreational, Event Center, Grocery, Department Store, Medical/Office Uses, & Many More! TMI Includes All Utilities. Units Are Divisible Up To 10,600 SF. (id:60626)
RE/MAX Metropolis Realty
2a - 7481 Woodbine Avenue
Markham, Ontario
Ideal Retail/Office Space At The Bustling Intersection Of Woodbine Ave & Esna Park Dr In Markham. Offering 2500 SF Of Divisible Space For Lease! Situated In A Highly Desired Area Of Markham, Within A Busy Node And Just Minutes From Downtown Markham. Perfect For Ambitious Retailers & Corporations Looking To Grow Their Business And Reach Affluent Markets. Benefit From Excellent Building Signage For Maximum Exposure On Both Woodbine Ave And Esna Park Dr. Ideal Uses: Dealership, Restaurants, Day Care, Recreational, Event Center, Grocery, Department Store, Medical/Office Uses, & Many More! TMI Includes All Utilities. Units Are Divisible Up To 10,600 SF. (id:60626)
RE/MAX Metropolis Realty
1a - 7481 Woodbine Avenue
Markham, Ontario
Ideal Retail/Office Space At The Bustling Intersection Of Woodbine Ave & Esna Park Dr In Markham. Offering 2500 SF Of Divisible Space For Lease! Situated In A Highly Desired Area Of Markham, Within A Busy Node And Just Minutes From Downtown Markham. Perfect For Ambitious Retailers & Corporations Looking To Grow Their Business And Reach Affluent Markets. Benefit From Excellent Building Signage For Maximum Exposure On Both Woodbine Ave And Esna Park Dr. Ideal Uses: Dealership, Restaurants, Day Care, Recreational, Event Center, Grocery, Department Store, Medical/Office Uses, & Many More! TMI Includes All Utilities. Units Are Divisible Up To 10,600 SF. (id:60626)
RE/MAX Metropolis Realty
4620 48 St
Stony Plain, Alberta
Prime opportunity on one of Stony Plain's busiest corridors. This future standalone building will offer between 1224-3600+/- SF of customizable space. Located on 48 Street (HWY 779) and 46 Avenue, the site sees approximately 15,000 vehicles passing per day, offering exceptional exposure and accessibility. Positioned within the same parking lot as the Summit Professional Centre, this development benefits from shared traffic and proximity to well-established tenants and ample parking space. Zoned C2 - Commercial General, this high-visibility site is ideal for a fast food franchise, or restaurant/bar. Nearby amenities include Freson Bros, TD Canada Trust, Co-op, and Servus Credit Union (id:60626)
Royal LePage Noralta Real Estate
2146 Kipling Avenue
Toronto, Ontario
Versatile industrial property. Currently set up as a car wash, this space is perfectly suited for automotive uses, including vehicle detailing, repairs, or other light-industrial applications, under the flexible E 1.0 zoning. High ceilings, large open bays, and convenient drive-in access, well-equipped to support a variety of automotive or industrial functions. Situated near major transit routes, including Highway 400 and 401. With exposure to Finch Ave. W. With The option to continue the existing use or the potential to transform for diverse uses, this property offers a prime opportunity for automotive entrepreneurs or businesses seeking an adaptable industrial space in a high-demand area. Ample parking and proximity to local amenities add to its appeal. (id:60626)
Vanguard Realty Brokerage Corp.
11186 84 Avenue
Delta, British Columbia
Excellent Retail Leasing Opportunity in the Heart of North Delta. Contact today for more information. Ready for your Bar/Pub concept, with a shell space and roughed-in kitchen, this location is ready for your ideas! (id:60626)
Royal LePage Global Force Realty
11170 84 Avenue
Delta, British Columbia
Excellent Retail Leasing Opportunity in the Heart of North Delta. Contact today for more information. (id:60626)
Royal LePage Global Force Realty
#105 8741 84 St
Fort Saskatchewan, Alberta
Great leasing opportunity in the growing community of South Fort. Located in the heart of high density residential and has exposure and visibility to the busy Highway 21. Lots of traffic in this area and just across the street from Dow Centennial Centre. Fully built out for a Chiro/Massage facility. 4 single treatment rooms along with one double room. Can be easily fitted for a Medical clinic and Pharmacy to include the 975sqft beside it. (id:60626)
Maximum Realty Inc.
R-04 - 3437 Sheppard Avenue E
Toronto, Ontario
Prime Scarborough Location . Offering Great Exposure On Sheppard Ave. Ttc At Door Steps. Unit In Raw Condition.Surface & Underground Parking. Minutes From Hwy 401. Very High Ceiling. Versatile permitted uses include Financial Institute Offices, Personal Service Shops, Retail Stores, Professional Offices, Medical Offices, Service Shops, and Eating Establishments. (id:60626)
RE/MAX Crossroads Realty Inc.
















