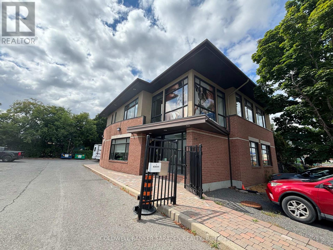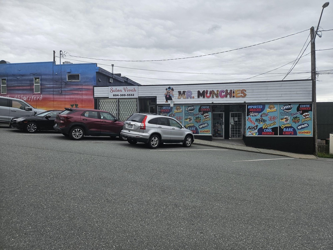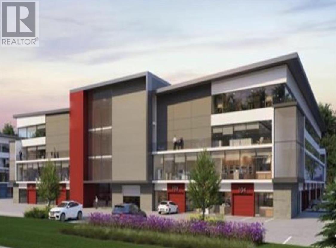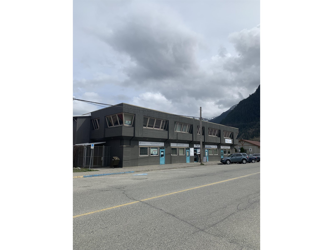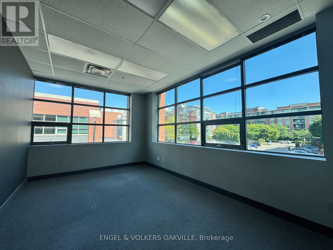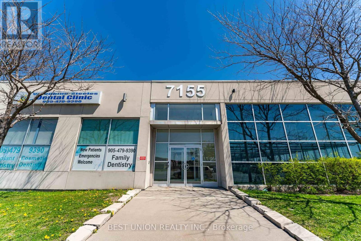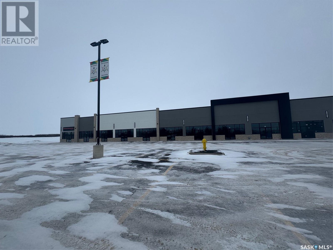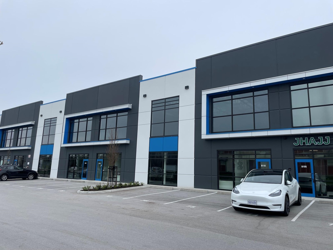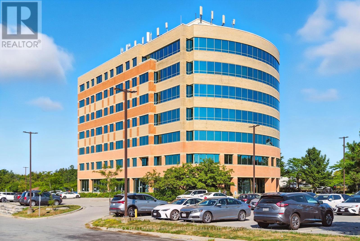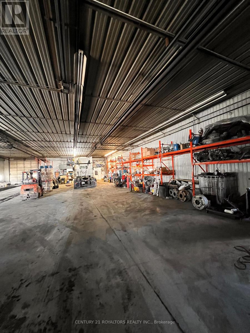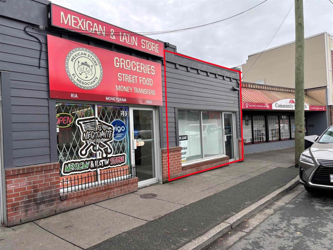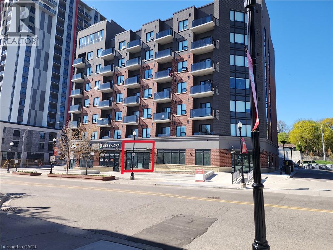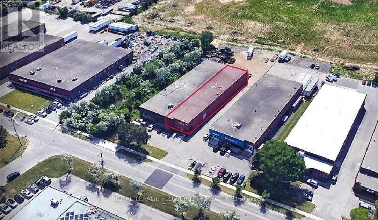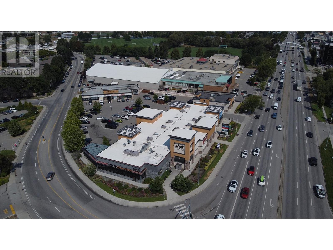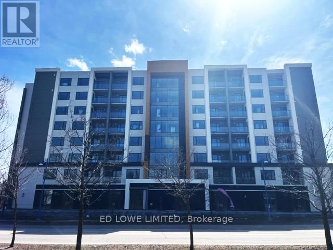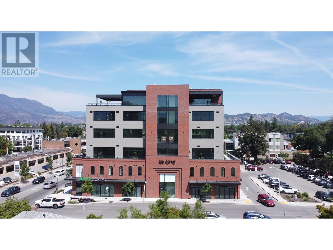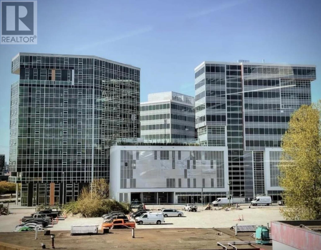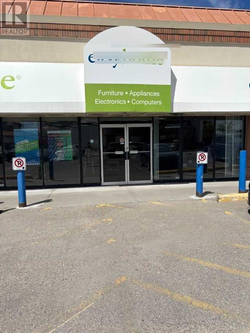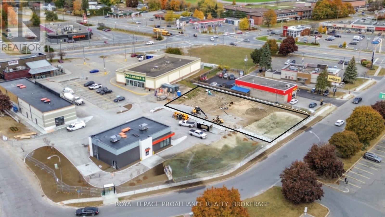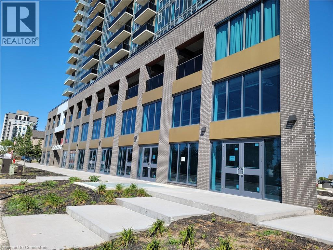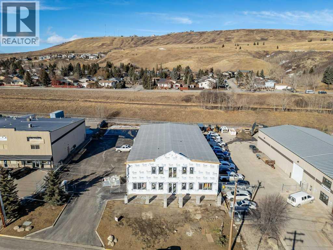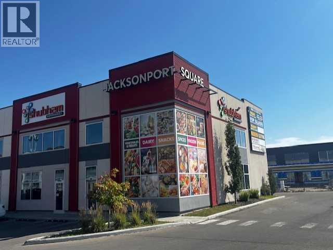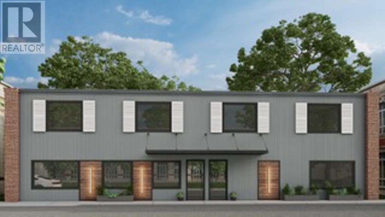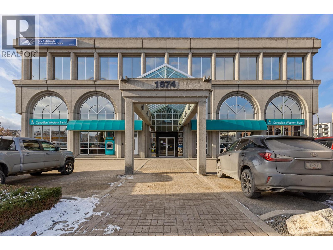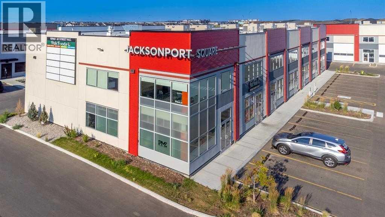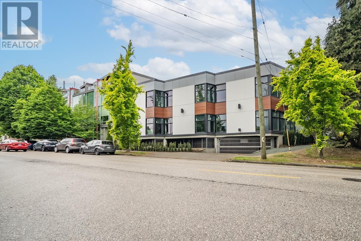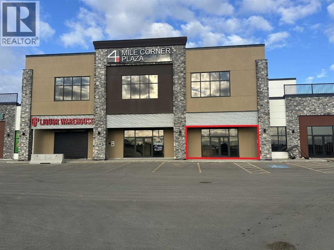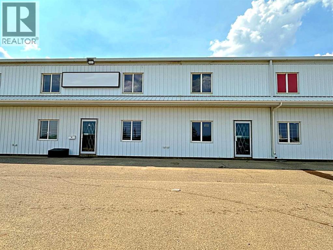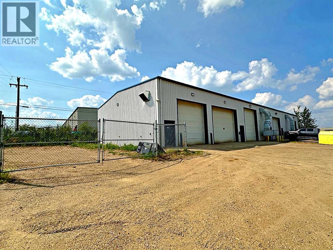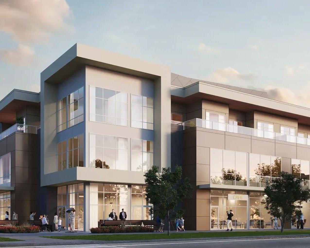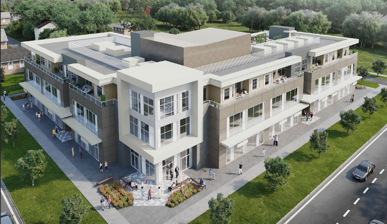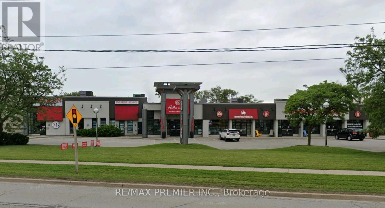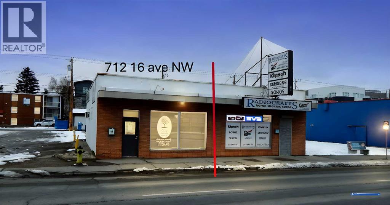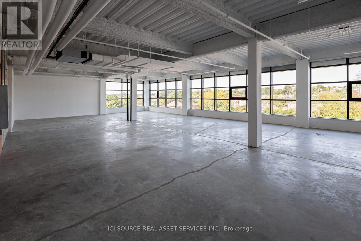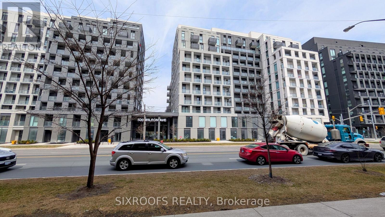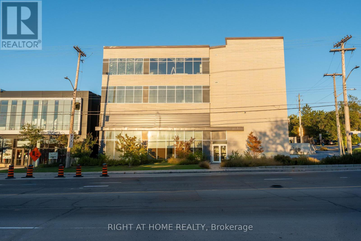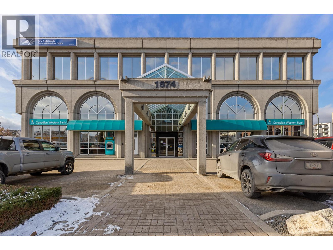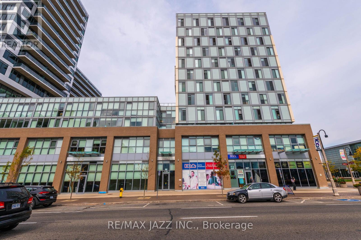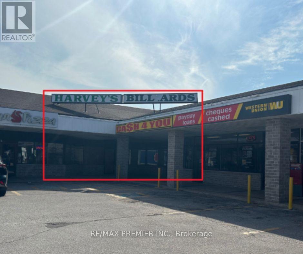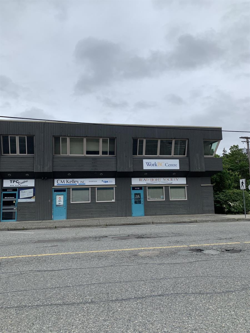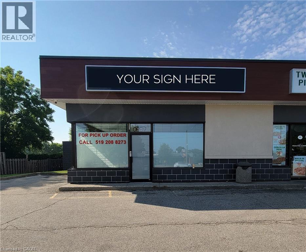200 - 878 Boyd Avenue
Ottawa, Ontario
Turn-key second floor professional/medical office space available for lease. Suite 200 measures approx. 2,000 SF and features 5 enclosed offices, a kitchenette area, a washroom and 2 entrances. The unit has many large windows, offering plenty of natural light and built-in desks and cabinetry to fit multiple uses. A great opportunity for any business in an ideal central location in the Carling Ave industrial park. The balance of the building is medical use. Zoning allows for a wide variety of uses. (id:60626)
Coldwell Banker Sarazen Realty
B 33769 Gosling Way
Abbotsford, British Columbia
784 sq.ft. ground level retail space available for lease in Downtown Abbotsford. The space is currently divided into 2 separate units, both 784 sq.ft. each in size but they can be easily combined for a total of 1568 sq.ft. if needed. The unit was previously a convenience & vape store but that business is now closed. The building and unit have been completely renovated inside and out and is located in a prime location surrounded by shops, restaurants, craft brew houses and new residential developments. With more development underway in the immediate area. Downtown Abbotsford has become a trendy and sought-after shopping area that continues to grow. Ample parking with over 1,000 parking stalls within 2 blocks of the building. Contact today for more info! (id:60626)
Homelife Advantage Realty Ltd.
A312 4888-4899 Vanguard Road
Richmond, British Columbia
KEY FEATURES:- 22'clear ceiling heights PRIVATE 1 Grade/dock loading doors per unit ESFR Sprinkler system included High efficiency LED lighting system 100 amp 600 volts, 3-Phase electrical service per unit Rough-in plumbing for washrooms included Modern architectural design offers strong corporate image Ample glazing allowing an abundance of natural light Regards Electricity and plumbing including Each unit. Building has 2 commercial Service Elevators, 3rd elevator for 6 people Very Close to YVR inernational airport ADDITIONAL GOLDEN POINT :- Each unit has 2 story (main floor and MEZZANINE ) CAN BE RENTED TO TWO SEPARATE TENANTS. PARKING:- Total 12 parking between both units Plus visitor parking available PUBLIC TRANSPORTATION: 405 Busline - No.5 Road & Cambie 410 Busline - 22nd Street Station & Queens Borough C96 Busline to E Cambie & Brighouse Station Canada Line Aberdeen Station via 410 Busline. $15.27 USD/SF/YR plus additional rent (NNN) $3.34 USD/SF/YR 3 months free with min 3 yrs lease term (id:60626)
Royal Pacific Realty Corp.
207 895 3rd Avenue, Hope
Hope, British Columbia
PRIME OFFICE SPACE FOR LEASE IN DOWNTOWN HOPE. Unit 207 is 800 Sq Ft and Unit 201A is 400 Sq Ft and both are on the Upper level and include all Utilites, A/C and an Elevator if needed, and shared washrooms are in the hallway. Come ..... join about +/-10 other Happy Tenants, as only these 2 Units are Vacant and are ready for your Occupancy!! Call Richard for a Private showing. (id:60626)
Royal LePage Little Oak Realty
203 - 125 Lakeshore Road E
Mississauga, Ontario
Located in the heart of Port Credit, this bright and professional 1,610 SQFT corner office suite offers the ideal space for businesses seeking a great work environment in a professional building. The space features 3 private offices, a dedicated kitchenette, and 9 ft ceilings that create an open, spacious feel. Large windows provide plenty of natural light throughout, enhancing the workspace atmosphere. Common area washrooms maintained by the landlord. Perfect for Lawyers Office, Accountant office and other professional services. (id:60626)
Engel & Volkers Oakville
112 - 7155 Woodbine Avenue
Markham, Ontario
Recently renovated medical building, tenants include family practice / walk in clinic, dentist, orthodontist, oral surgeon, Dynacare Lab, Sleep Clinics, Endoscopy and pharmacy. The rentable space measures 1652 square feet, which include the common area allocation. the Building offers convenient access to Highways 404, 401 and 407, 12 minutes driving to North York General Hospital. The property is easily accessible via public transit, including TTC and YRT, and provides ample onsite parking. Tenants and visitors can enjoy onsite cafe and restaurant amenities, as well as variety of retail establishments. Practical layout, perfect for Family Physician/Walk-in Clinic. (id:60626)
Best Union Realty Inc.
1 11441 15th Avenue
North Battleford, Saskatchewan
Welcome to Eagles Landing, named the 2024 Economic Development Project of the Year by the Saskatchewan Economic Development Alliance. Located in North Battleford’s new 357-acre neighborhood, Phase I includes two anchor tenants and a 17-bay plaza, featuring North Battleford’s only Starbucks which is now open! The development is located along Territorial Drive, beside a gas station/convenience store, near Walmart and the Frontier Mall as well. There is a high traffic count and a controlled intersection. The area also offers easy access to the residential neighborhoods on the other side of Territorial Drive. The commercial space is perfect for a variety of businesses, including retail stores, offices, medical and dental services, veterinary clinics, restaurants, dry cleaners, banks, cash stores, and more. The Shops at Eagles Landing offer plenty of parking, professional development, and long-term lease options to suit your business needs. (id:60626)
Century 21 Prairie Elite
B110 6286 203 Street
Langley, British Columbia
Great opportunity to lease a high profile industrial warehouse/quasi-retail unit in Wesmont Centre a new development in the heart of Willowbrook. This 3961 sq.ft. unit has good exposure which is perfectly suited for both warehouse users and showroom type tenants including furniture, lighting, cabinet, fitness equipment, luxury auto, specialty auto parts and many more! This unit presents a rare opportunity to secure a long-term location that can be customized to meet your business requirements. This unit has flexible M-2 general industrial zoning, front loading, 28 ft clear ceiling height, mezzanine, 1 grade level bay door, 3 phase electrical service, 2pce washroom and 6 parking stalls. Landlord is offering $25,000 Tenant Improvement Allowance. Contact for more information. (id:60626)
Homelife Advantage Realty Ltd.
Cbre Limited
Ground Floor - 230 Westney Road S
Ajax, Ontario
Beautifully finished ground floor office space available for lease in a contemporary, modern building. The suite offers abundant natural light through large windows, with ample surface parking for staff and visitors. Conveniently located just off the Westney Road and Highway 401 interchange and only minutes from the Ajax GO Station, the property provides excellent accessibility by car or transit. The building features two elevators, sleek and modern common areas, and is surrounded by a full range of nearby amenities. Equipped with Bell and Rogers fiber-optic high-speed internet, it ensures reliable connectivity and efficient operations for your business. (id:60626)
RE/MAX Hallmark First Group Realty Ltd.
6202 Healey Road
Caledon, Ontario
This 5,000 Square Foot Truck Repair Shop Offers An Excellent Opportunity To Operate In A Secure Truck Yard With 24-Hour On-Site Security. The Shop Is Well-Equipped With Two Full-Size Truck Bays, A Service Pit, And A Used Oil Forced-Air Heating System That Helps Reduce Operating Costs. Inside, The Facility Includes A Dedicated Lunch Room, Office Space, And A Mezzanine Of Approximately 300 Square Feet, Providing Additional Storage Or Workspace. Racks Are Already Installed In The Shop, Making It A Functional, Move-IN-Ready Space Ideally Suited For Heavy Truck Maintenance And Repair Operations. (id:60626)
Century 21 Royaltors Realty Inc.
102 46230 Yale Road, Chilliwack Proper East
Chilliwack, British Columbia
Retail/Office unit for lease in high traffic, downtown Chilliwack. Permitted Uses - Sale of antiques/secondhand goods, books & stationery, gift & souvenirs, hardware, jewelry, shoes & clothing, appliances, business services, financial institutions, medical clinics, offices, pawnbroker, payday loan store and restaurants. Gross Monthly Rent $1,500.00 + GST (id:60626)
Century 21 Coastal Realty Ltd.
387 King Street E Unit# 122b
Kitchener, Ontario
Newly built Ground floor retail space fronting on King St. E. for lease available immediately! Great Street exposure! Unspoiled space ready for your architectural touch! Adequate parking, 62 Residential unit. B&T Super market. Steps to public transport and LRT. Average daily traffic count is 12,405. (id:60626)
Realty Executives Edge Inc.
1260 Aimco Boulevard
Mississauga, Ontario
Half of a Freestanding Building Available in the Dixie Road / Highway 401 AreaRare zoning permits outside storage and auto-body use. Excellent access to the 400-series highways. Interior features include freshly painted floors, walls, and ceiling deck, along with new LED lighting throughout the warehouse. Equipped with two 3-ton cranes. (id:60626)
Royal LePage Flower City Realty
1544 Harvey Avenue Unit# 500
Kelowna, British Columbia
This highly visible 1,954 SF unit is perfectly positioned on Harvey Avenue/Highway 97. Take advantage of the prominent facade and pylon signage opportunities facing the intersection of Harvey Ave and Burtch Rd. Inside, you'll find a modern, industrial aesthetic with high ceilings and exposed venting, wide open space complemented by nicely finished flooring. The space is also equipped with a sink area, pre-existing venting and an in-suite washroom. Three access points to the unit include a double man door access at the front side, ensuring smooth and efficient deliveries. Zoned CA1, this unit is ideal for a wide range of businesses, including Health Services, Pharmacies, Professional Services, Offices, and more. Join a thriving community of neighboring tenants such as Browns Social House, Work of Art Pottery Studio, fitness facilities, spas, salons, and various medical services. Additional Rent is estimated at $11.20 per square foot for 2024. Don't miss out on this exceptional opportunity to position your business in one of Kelowna's most prominent and sought-after centres. (id:60626)
Venture Realty Corp.
D - 1015 Innisfil Beach Road
Innisfil, Ontario
7 commercial/retail units ranging from 503-1,057 sf ft in high demand commercial area on the ground floor of The Alcona, Innisfil's brand new premier 101 suite rental apartment building. Great location, fronting directly onto high traffic Innisfil Beach Road in downtown Alcona. Ideal for retail, professional services, dental or medical, bakery, coffee shop, no exhaust hood capabilities, take out, offices and more. Glass double door entrance with transom. Clear Height up to 12'8" to underside of deck. 14 designated Commercial use surface parking spaces at front of building, 9 parallel parking spaces on Innisfil Beach Road, plus another 9 spaces to the direct east and west of Innisfil Beach Road. Access from St. Paul Road and Edgar Street. Excellent proximity to Hwy 400, schools, library, beach, parks, trails and Lake Simcoe. Disability closers, plumbing, municipal water, energy efficient electric HVAC all roughed in. Tenant pays utilities. (id:60626)
Ed Lowe Limited
550 Osprey Avenue Unit# 3rd & 4th Floor
Kelowna, British Columbia
Welcome to 550 Osprey Avenue, one of Kelowna’s newest and most thoughtfully designed office developments, where form meets function in an iconic Worman-built structure. This long-term sublease opportunity presents 2 full floors consisting of approx. 15,474 sf. of premium office space ideal for medical users or professional tenants seeking a central, modern, and amenity-rich location. Built to meet the procedural/design requirements of the College of Physicians and Surgeons of BC. Surround your business with established, wellness-focused tenants including Care Dental, Revive Skincare, PDC Accountants, Kelowna Endodontics, and the Kelowna EMDR Clinic. Options to sublease individual floors are also an option (7,709 and 7,756 sf). Features include: •Purpose-built ceiling heights (12' clear) for procedure/operating rooms & sterile corridors •Open Concept, ready for Tenant Improvements. •3rd floor offers 3 stunning individual patio area •Innovative 2nd floor parkade with car elevator access with 9 stalls. •Common bike storage and shower facilities for active commuters •Roof load-bearing capacity for medical-grade HVAC systems •Diesel generator capability for emergency power supply •2 elevators to meet procedural room standards •Additional parking in adjacent Osprey Lot + street parking Positioned between Okanagan Lake and key medical and educational hubs, it's ideal for medical and professional tenants and within walking distance to KGH and Okanagan College (id:60626)
Venture Realty Corp.
C - 1015 Innisfil Beach Road
Innisfil, Ontario
7 commercial/retail units ranging from 503-1,057 sf ft in high demand commercial area on the ground floor of The Alcona, Innisfil's brand new premier 101 suite rental apartment building. Great location, fronting directly onto high traffic Innisfil Beach Road in downtown Alcona. Ideal for retail, professional services, dental or medical, bakery, coffee shop, no exhaust hood capabilities, take out, offices and more. Glass double door entrance with transom. Clear Height up to 12'8" to underside of deck. 14 designated Commercial use surface parking spaces at front of building, 9 parallel parking spaces on Innisfil Beach Road, plus another 9 spaces to the direct east and west of Innisfil Beach Road. Access from St. Paul Road and Edgar Street. Excellent proximity to Hwy 400, schools, library, beach, parks, trails and Lake Simcoe. Disability closers, plumbing, municipal water, energy efficient electric HVAC all roughed in. Tenant pays utilities. Possibly combined with Unit B for 2108 s.f. (id:60626)
Ed Lowe Limited
340 Robertson Road
Fort Mcmurray, Alberta
FIRST-CLASS INDUSTRIAL UPGRADED WAREHOUSE IN FORT MCMURRAY AB | Rickards Landing Industrial Park. Take advantage of this premium industrial warehouse facility 21,484 sq. ft. of upgraded space on 3.40 acres of prime industrial land, offering easy access, and top-tier infrastructure. PROPERTY HIGHLIGHTS: 21,484 sq. ft. total with 1,084 sq. ft. of office space, 400 sq. ft mechanical. Office Layout: Reception, 3 private offices, coffee break station, washroom. Warehouse Features: Clear Ceiling Height: 24 ft, Concrete Slab: 7-inch thickness. Grade Loading: 2 bays with drive-through capacity, overhead Doors: 4 (16’x 20’). Craneways: Full-length with one 30-ton (19’ 6” under hook) & one 15-ton crane (20’ 6” under hook), electrical: 600 amp, 600V service. Capacity to expand to 1200 AMP, makeup Air Unit: 40,000 CFM. SITE & INFRASTRUCTURE: 3.40 acres. Utilities: On-site water & sanitary storage, power, natural gas, Starlink business connectivity & security system. Exterior Features: Asphalt paving at front, landscaping, concrete aprons, curbs & walkways. Ample parking. LOCATION ADVANTAGE: Prime arterial location with immediate access to Highway 63 & Highway 881, situated in Rickards Landing Industrial Park with shared access with AIT Waystation site. Strategic proximity: 14 km south of Fort McMurray urban area, 23 km from Anzac, 18 min to YMM International Airport. This move-in-ready industrial facility is perfect for businesses seeking high-capacity infrastructure, and superior accessibility. Available immediately. Contact us today to schedule a tour! (id:60626)
Coldwell Banker United
300 8411 Bridgeport Road
Richmond, British Columbia
Small hotel operators or investors ATTENTION, A rare opportunity to operate short-term rentals in Richmond. Approval plan with 13 suites and a communal kitchen. Potential cap 7%. EXCLUSIVE elevator directly go the Level 3. The building located minutes from YVR airport just off Bridgeport Rd and No. 3 Rd. Improved with a spacious, opened and functional layout. Fantastic river, city and Mountain View. Five star amenities at International Trade Centre include top tier restaurants, hotel, whisky bar, and more. Strategic location, within 10 minutes walk to Bridgeport SkyTrain Station and River Rock Casino. 5 min drive to YVR airport, central Richmond, Vancouver, and easy highway access. (id:60626)
RE/MAX Crest Realty
D220, 9737 Macleod Trail
Calgary, Alberta
very active Southland Crossing center (id:60626)
Trec The Real Estate Company
3027 Parkedale Avenue
Brockville, Ontario
Prime Drive Thru Opportunity. Introducing an exciting new development at 3027 Parkedale Avenue in Brockville, located just 3 minutes north of Exit 696 (Stewart Blvd.) on the 401. This prime site offers exceptional visibility and accessibility, making it ideal for retail, restaurant, or professional services. The drive-through option is a 2175 sqft building, and the Landlord is offering a $30.00 psf tenant allowance for qualified tenants. Asking Net Rent is $39.00 psf plus Additional rent of $10.00 psf. Utilities are in addition to rent. Don't miss this outstanding opportunity to establish your business in a growing area with excellent traffic counts, nearby amenities, and proximity to major arterial routes within Brockville. (id:60626)
Royal LePage Proalliance Realty
1442 Highland Road W Unit# B
Kitchener, Ontario
New Retail Plaza- Prime End Unit with High Visibility. Take advantage of this exceptional opportunity at Expressway and Highway 401. The site offers excellent accessibility for both customers and staff. Enjoy ample on-site parking. Possession is immediate. Washrooms rough-ins completed. Units can be divided into 608 SF up to 3,706 SF. Permitted Uses: Artisan's Establishment, Community Facility, Convenience Retail, Day Care Facility, Financial Establishment, Health Clinic, Home Occupation, Office, Personal Services, Studio. (id:60626)
Coldwell Banker Peter Benninger Realty
1, 38 Griffin Industrial Point E
Cochrane, Alberta
Prime Commercial Space for Lease – 1,835 sq. ft. | Brand New & Move-In Ready! It will be move-in ready on July 1, Looking for the perfect location for your professional business? This brand-new 1,835 sq. ft. commercial space is now available for lease in a highly desirable area. Ideal for professional service companies, insurance agencies, financial firms, and more, this main-floor office is designed to impress! Property Highlights:? Five Private Offices – Spacious and well-lit? Lunchroom/Kitchen – Convenient for employees? Main Floor Access – Easy entry for clients and staff? Ample Parking – Plenty of spots for employees and visitors? Modern Finishes – Professionally designed for a clean, professional look? Excellent Location – High visibility and accessibilityDon’t miss this opportunity to establish your business in a premium setting (id:60626)
Cir Realty
330, 335 & 340, 10960 42 Street Ne
Calgary, Alberta
($28 per sq/ft plus operating cost) Landlord asking $100K for all the improvements inside. A rare opportunity to acquire a fully built-out 3-unit I-C zoned commercial bay in a prime Northeast Calgary location. Professionally developed with over $250,000 (approx) in improvements, this space is fully designed and outfitted for a grocery store, offering tenants a ready-made setup without the time, cost, or hassle of a full buildout. From shelving and refrigeration to flooring, lighting, and display fixtures, every detail has been completed, making it ideal for an operator looking to launch quickly. Located in a high-traffic area just minutes from Calgary International Airport and surrounded by active commercial and retail developments, the property offers strong exposure and easy accessibility. The flexible I-C zoning allows for a range of uses, but this space is especially suited for anyone looking to open a grocery or food-related business. This is a turnkey opportunity in one of Calgary’s most vibrant commercial corridors, without the capital investment typically required to get started. (id:60626)
Royal LePage Metro
Prep Realty
65 Van Horne Ave
Dryden, Ontario
Commercial Space Built to Suit in Downtown Dryden ON 9450 sq ft of blank canvas for your office or commercial needs. Centrally located on Van Horne Avenue in the heart of the downtown core, large windows, tall ceilings and accessed through main doors at street level. Two main floor bathrooms Have your dream premises constructed and secure a long lease with room to grow. Call to enquire, flexible terms. Rent is exclusive of Heat and Hydro. (id:60626)
Century 21 Northern Choice Realty Ltd.
1674 Bertram Street Unit# 100
Kelowna, British Columbia
Opportunity to lease a ground level space in a high-profile professional office building in downtown Kelowna with various demising options available. Featuring 5,167 square feet of rentable area, this full floor premises is currently occupied by a bank and includes functional/quality improvements throughout, reception area, open work space, kitchenette, enclosed offices, dedicated boardroom and file/copy room. The building also has the rare offering of exterior signage, with exposure to both downtown and Highway 97. 15+ on site parking stalls available for the entire floor. (id:60626)
Royal LePage Kelowna
310, 10960 42 Street Ne
Calgary, Alberta
Welcome to the Jacksonport Square, a 37000 + retail development. This retail bay allows you to open up any of your retail shops such as restaurants, grocery store, spa or any other kind of retail shop. this bay is 1607 sqft, next to the corner unit with excellent exposure, 22 ft height and 40% mezzanine approved, next to Metis Trail and Country Hills Blvd. (id:60626)
Royal LePage Metro
Prep Realty
3455 Victoria Drive
Vancouver, British Columbia
7,005 sq.ft. of office/commercial space at 3455 Victoria Drive in East Vancouver. This two-storey unit offers high visibility along a busy corridor with strong vehicle and foot traffic. Surrounded by residential density, schools, parks, and local amenities, the location is ideal for businesses seeking exposure in a vibrant neighborhood. Features include private restrooms, on-site underground parking, and excellent public transit access. A prime location for a wide range of commercial uses. (id:60626)
Macdonald Realty
3, 15502b 101 Street
Clairmont, Alberta
This retail location is situated off Highway 43 just north of Grande Prairie in a highly visible location. Position your business in the professional plaza it deserves. Call your Commercial Realtor© for more information or to book a showing today. (Base Rent 1,711 SF @$28 PSF = $3,992.33/month. Additional Rent: 1,711 SF @ $10.00 PSF = $1,425.83/month; Total Monthly Payment: $5,418.16 plus GST. (id:60626)
RE/MAX Grande Prairie
Bays 2, 3 & 4, 10166 120 Avenue
Grande Prairie, Alberta
Offered for lease. Newly constructed office building in Northridge Business Centre. This is a building that will be ready for you to design and construct an interior to fit your needs. All on ground level. Lots of parking. Ideal space for an office, doctor's office, bank, or retail. Easy street to access. Will be great street appeal!! There are 5 bays and the entire space may be leased or one, two, three or four bays. This space is for 4,113 square feet and is 3 bays (Example Bays # 2, 3 and 4). Basic Rent is $28.00 PSF. 4,113 sq ft - $9,597.00 + $479.85 GST = $10,076.85 (Total Monthly Basic Rent). Additional Rent - $9.00 PSF (Estimate) = $3,084.75 + $154.24 GST = $3,238.99 (Total Monthly Additional Rent). Total Monthly Rent Payment - $13,315.84. (id:60626)
RE/MAX Grande Prairie
Bay 1, 10166 120 Avenue
Grande Prairie, Alberta
Offered for lease. Newly constructed office building in Northridge Business Centre. This is a building that will be ready for you to design and construct an interior to fit your needs. All on ground level. Lots of parking. Ideal space for an office, doctor's office, bank, or retail. Easy street to access. Will be great street appeal!! There are 5 bays and the entire space may be leased or one, two, three or four bays. This space is for 1,268 square feet and is Bay # 1. Basic Rent is $28.00 PSF. 1,268 sq ft - $2,958.67 + $147.93 GST = $3,106.67 (Total Monthly Basic Rent). Additional Rent - $9.00 PSF (Estimate) = $951.00 + $47.55 GST = $998.55 (Total Monthly Additional Rent). Total Monthly Rent Payment - $4,105.22. (id:60626)
RE/MAX Grande Prairie
104, 280 Maclennan Crescent
Fort Mcmurray, Alberta
Maximize your operational efficiency with Bay 104. 3000 sqft industrial warehouse space available for lease at 280 MacLennan Crescent. It features office spaces, reception, washroom, in-floor heating and a make-up air system, ensuring a safe, comfortable, controlled, and compliant environment. The space includes two 14' bay doors for convenient access and is equipped with a floor drain and oil separator for easy maintenance. With ample parking available both in the front and back of the building. Functional and accessible solution for your business needs and can be combined with Bay 108 for a combined total of 6000 SF. Excellent exposure conveniently located in the southeast sector of the community adjacent to Highway 63 with direct access to Highway 69, MacKenzie Industrial Park offers excellent access to the airport and downtown core. (id:60626)
Coldwell Banker United
102, 286 Maclennan Crescent
Fort Mcmurray, Alberta
Unlock the potential of your business with this versatile 3,901 SF industrial warehouse space available for lease at 102-286 MacLennan Crescent. Designed to support a wide range of business operations, this property features 200 amp, 3-phase service, providing reliable power for heavy equipment and demanding processes. The space is equipped with in-floor heating and a make-up air system, ensuring a safe, comfortable, and compliant work environment.For streamlined logistics, the warehouse offers one 12’x16’ and two 12’x14’ grade-level bay doors, facilitating smooth loading and unloading. The property also includes a floor drain/sumps system for easy maintenance. Parking is abundant with ample parking and yard at both the front and rear of the building, to accommodate trucks, trailers, and additional equipment storage. Located in the well-positioned MacKenzie Industrial Park, this property benefits from excellent exposure in Fort McMurray's southeast sector. With direct access to Highway 69 and close proximity to Highway 63, the site offers seamless connectivity to the airport, downtown core, and major industrial routes. This functional and accessible warehouse bay is an ideal solution for businesses seeking a strategic location with modern amenities. Inquire today to secure this prime industrial space! (id:60626)
Coldwell Banker United
Bays 2 And 3, 10166 120 Avenue
Grande Prairie, Alberta
Offered for lease. Newly constructed office building in Northridge Business Centre. This is a building that will be ready for you to design and construct an interior to fit your needs. All on ground level. Lots of parking. Ideal space for an office, doctor's office, bank, or retail. Easy street to access. Will be great street appeal!! There are 5 bays and the entire space may be leased or one, two, three or four bays. This space is for 2,742 square feet and is a sample for 2 bays. (Example Bays # 2 and 3). Basic Rent is $28.00 PSF. 2,742 sq ft - $6,398.00 + $319.90 GST = $6,717.90 (Total Monthly Basic Rent). Additional Rent - $9.00 PSF (Estimate) = $2,056.50 + $102.83 GST = $2,159.33 (Total Monthly Additional Rent). Total Monthly Rent Payment - $8,877.23. (id:60626)
RE/MAX Grande Prairie
202 7168 192 Street
Surrey, British Columbia
Prime Retail Space at 72 Crossroads. Secure your business' future in this brand-new, landmark development. Located at the bustling intersection of 192nd Street and 72nd Avenue, Unit 202 offers, 1,406 square feet of premium retail space within the exciting 72 Crossroads mixed-use community. This is a rare opportunity to own a concrete-built commercial strata unit in Surrey's rapidly expanding Clayton Heights. Surrounded by office space and exclusive residential condos, this unit is perfectly positioned for high visibility and foot traffic. Estimated delivery is set for early 2026. Don't miss this chance to establish a presence in a thriving, new development. (id:60626)
Royal LePage Global Force Realty
201 7168 192 Street
Surrey, British Columbia
Prime Retail Space at 72 Crossroads. Secure your business' future in this brand-new, landmark development. Located at the bustling intersection of 192nd Street and 72nd Avenue, Unit 201 offers, 1,287 square feet of premium retail space within the exciting 72 Crossroads mixed-use community. This is a rare opportunity to own a concrete-built commercial strata unit in Surrey's rapidly expanding Clayton Heights. Surrounded by office space and exclusive residential condos, this unit is perfectly positioned for high visibility and foot traffic. Estimated delivery is set for early 2026. Don't miss this chance to establish a presence in a thriving, new development. (id:60626)
Royal LePage Global Force Realty
10166 120 Avenue
Grande Prairie, Alberta
Offered for lease. Newly constructed, 6,750 square foot office building in Northridge Business Centre. This is a building that will be ready for you to design and construct an interior to fit your needs. All on ground level. Lots of parking. Ideal space for an office, doctor's office, bank, or retail. Easy street to access. Will be great street appeal!! This space has 5 bays and the entire space may be leased or one, two, three or four bays. Basic Rent is $28.00 PSF. 6,750 sq ft - $15,750.00 + $787.50 GST = $16,537.50 (Total Monthly Basic Rent). Additional Rent - $9.00 PSF (Estimate) = $5,062.50 + 253.13 GST = $5,315.63 (Total Monthly Additional Rent). Total Monthly Rent Payment - $21,853.13. (id:60626)
RE/MAX Grande Prairie
3 - 490 Speers Road
Oakville, Ontario
Located on bustling Speers Road in Oakville, this prime retail unit offers excellent street exposure facing Speers Road, offering high customer traffic and ample parking. Located between QEW and Lakeshore Rd.W. (id:60626)
RE/MAX Premier Inc.
712 16 Avenue Nw
Calgary, Alberta
An exceptional opportunity to lease 928 sqf with unfinished basement for storage a versatile commercial space on one of Calgary’s busiest corridors—16 Avenue NW. With no use restrictions, this prime location is ideally suited for a retail business, professional office, or non-profit organization. Take advantage of maximum exposure along a major arterial route that sees between 25,000 to 50,000 vehicles per day, providing unmatched visibility and steady foot and vehicle traffic. The space offers excellent accessibility from major roadways, ensuring convenience for clients, staff, and deliveries. Whether you’re an established business or a growing organization seeking a high-traffic, high-potential location, this opportunity delivers exceptional value. Don’t miss your chance to lease in this thriving northwest Calgary hub—spaces like this are rarely available. (id:60626)
Royal LePage Mission Real Estate
205 - 300 Geary Avenue
Toronto, Ontario
Unfurnished Character Space, Unique Property, Incredible Location, Easy Access, Shared Gym and Kitchen, Open-Concept Office Space on Geary Ave. *For Additional Property Details Click The Brochure Icon Below* (id:60626)
Ici Source Real Asset Services Inc.
33 - 500 Wilson Avenue
Toronto, Ontario
Prime Commercial Condo for Lease! High Exposure on Wilson Ave! Take advantage of this brand-new commercial condo unit located directly on Wilson Avenue, offering exceptional visibility to thousands of vehicles passing by daily. Just a short walk to Wilson Subway Station, this high-foot-traffic location is nestled at the base of two connected residential towers with approximately 500 units and surrounded by thousands more homes within walking distance. An additional 1,500 new residential units are approved nearby at Wilson and Allen Road, making this one of the most sought-after locations in the city for retail and service businesses. Zoning permits a wide range of uses, including: Retail, Healthcare (excluding dental), Fitness/recreation, Financial services, Coffee shop or café, Personal services (barber, beauty, etc.), Place of worship, and more. Key Features: Two HVAC units already installed, Landlord may consider tenant improvements/renovations, Adjacent unit (Unit 34) will be a dental office, Rapidly developing area with numerous new businesses, Don't miss one of the few remaining retail units in this rapidly growing neighborhood. Ideal for businesses looking to tap into a dense, transit-accessible, and high-traffic community. (id:60626)
Sixroofs Realty
101 - 1637 Bank Street
Ottawa, Ontario
Great opportunity for businesses seeking an ideal RETAIL location with high traffic exposure! Retail/Office building available for lease on Bank Street, boasting Arterial Mainstreet (AM) zoning. Impressive approx. 4226 sqft. space is offered in a pristine "base building" condition, featuring raw concrete floors and ceilings, ready for you to customize and finish according to their needs. The building includes an accessible elevator, and large windows that flood the interior with natural light. Additionally, there are private washrooms and on-site parking available. The location offers fantastic visibility and high traffic exposure, making it a perfect fit for businesses such as law firms, accounting firms, medical or any service-based businesses looking to benefit from the lively Bank Street environment. Don't miss out on this incredible opportunity to establish your business in a prime location. Asking Retail $28 + additional rent + HST. Additional rent is approx. $15 per sqft. Retail is 101 (id:60626)
Right At Home Realty
1674 Bertram Street Unit# 101
Kelowna, British Columbia
Opportunity to lease a ground level space in a high-profile professional office building in downtown Kelowna with various demising options available. Featuring 5,167 square feet of rentable area, this full floor premises is currently vacant, previously occupied by a bank and includes functional/quality improvements throughout, reception area, open work space, kitchenette, enclosed offices, dedicated boardroom and file/copy room. The building also has the rare offering of exterior signage, with exposure to both downtown and Highway 97. 15+ on site parking stalls available for the entire floor. (id:60626)
Royal LePage Kelowna
Bay 2 Or 3 Or 4 Or 5, 10166 120 Avenue
Grande Prairie, Alberta
Offered for lease. Newly constructed office building in Northridge Business Centre. This is a building that will be ready for you to design and construct an interior to fit your needs. All on ground level. Lots of parking. Ideal space for an office, doctor's office, bank, or retail. Easy street to access. Will be great street appeal!! There are 5 bays and the entire space may be leased or one, two, three or four bays. This space is for 1,371 square feet and is an individual bay (Bay # 2,3,4 or 5 one of these). Basic Rent is $28.00 PSF. 1,371 sq ft - $3,199.00 + $159.95 GST = $3,358.95 (Total Monthly Basic Rent). Additional Rent - $9.00 PSF (Estimate) = $1,028.25 + $51.41 GST = $1,079.66 (Total Monthly Additional Rent). Total Monthly Rent Payment - $4,438.61. (id:60626)
RE/MAX Grande Prairie
1b - 100 Bond Street E
Oshawa, Ontario
Located directly across the street from the Region of Durham Consolidated Courthouse at the base of a +600 Suite Premium Residential Rental Complex with a busy young professional demographic, this very bright retail unit with floor to ceiling windows that would give your product line great profile and exposure. Optimally positioned in Oshawa's north downtown core providing great retail exposure and located within walking distance of medical centres, GM Centre and Ontario Tech University downtown campus. Directly adjacent to a branded pharmacy. Convenient public transit. Indoor and surface parking available. Very responsive on-site property management. (id:60626)
RE/MAX Jazz Inc.
Royal LePage Your Community Realty
3 & 4 - 925 16th Avenue E
Owen Sound, Ontario
Located on one of the busiest streets in downtown Owen Sound, this spacious commercial unit offers excellent exposure in a high-traffic area. Formerly Harvey's Billiards, the space is currently in shell condition, providing a blank canvas for your business. The landlord is flexible, willing to demise the space and offer HVAC, service, and some work towards renovations to suit your needs. Situated in a corner community plaza with a Petro Canada gas station, this unit benefits from unbeatable visibility at a busy intersection. Nearby, you'll find an LCBO, major grocery stores, and other popular retail outlets, ensuring a steady flow of foot traffic to the area. Perfect for daycare, nail salon, spa, gym, restaurant, or professional office (pizza and breakfast restaurants are already in the plaza). With two washrooms already installed, this is an ideal space for your business in a vibrant, bustling location. Make this prime space your own- schedule a viewing today! (id:60626)
RE/MAX Premier Inc.
201a 895 3rd Street, Hope
Hope, British Columbia
FULLY AIR CONDITIONED PRIME OFFICE SPACES FOR LEASE IN THE HEART OF DOWNTOWN HOPE!!!!............ These 2 Units are available today and the sizes are 410 and 800 SQ. Ft., and these 2 Units are both on the Second floor with Elevator Access if needed and Utilities are included in the Gross Rents and these 2 Units are ideal for Offices and or Retail Uses. Perfect Units for Church orCharitable offices, or Medical and/or many other uses like Drafting, Engineering, Accounting, Lawyer, Counseling, Educational Office Uses and so many other uses fit into this Multi-Purpose Zoned Building. Move in today!!!! (id:60626)
Royal LePage Little Oak Realty
215 Highland Road W Unit# 108
Kitchener, Ontario
End unit available. High exposure, high traffic. Last unit! Ample on-site drive up parking. (id:60626)
Coldwell Banker Peter Benninger Realty

