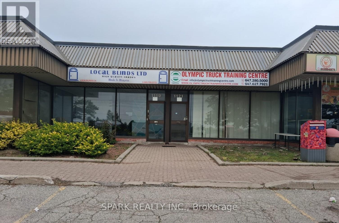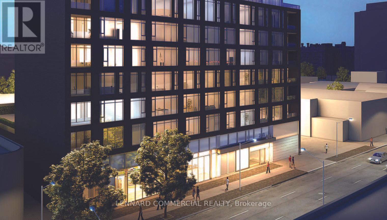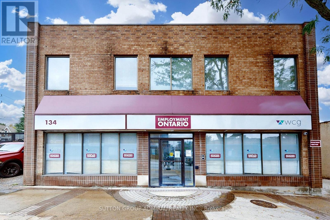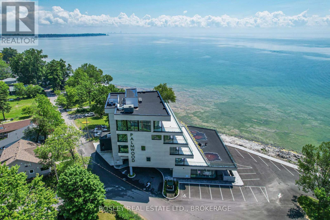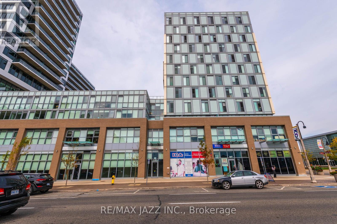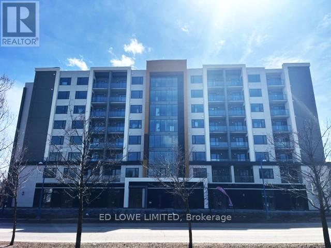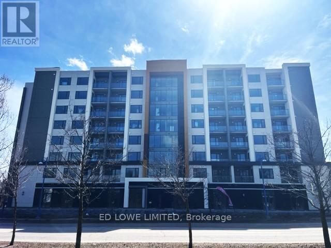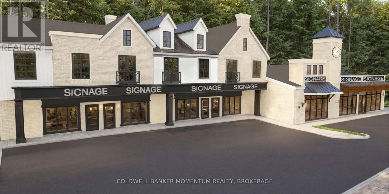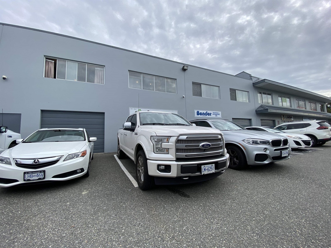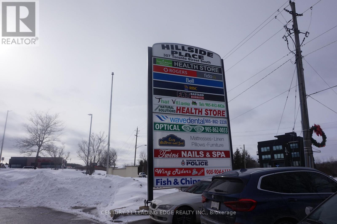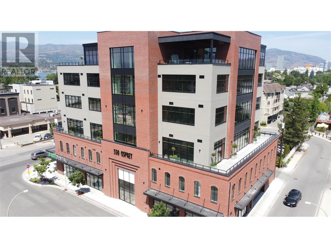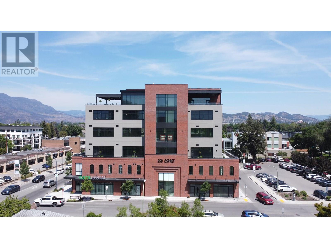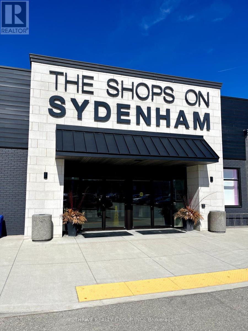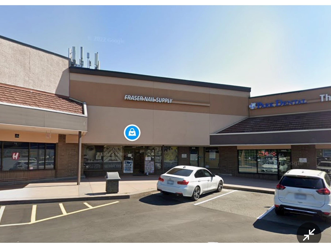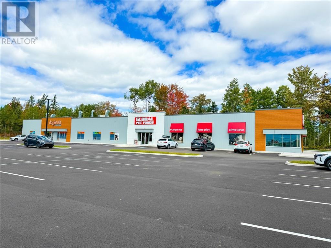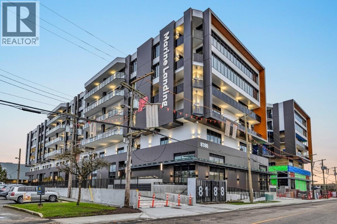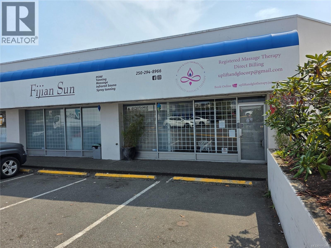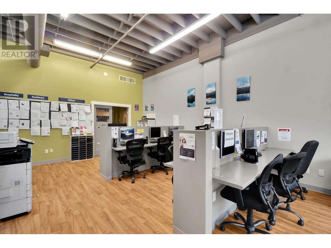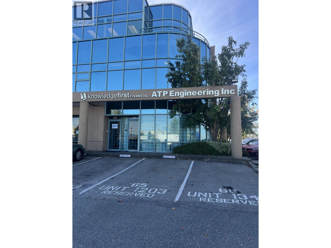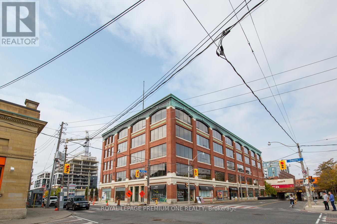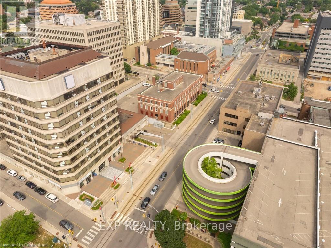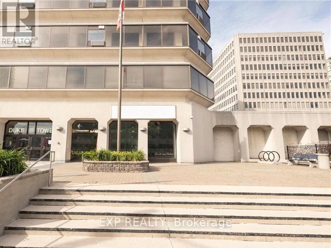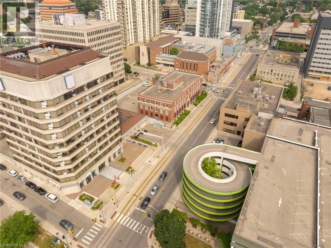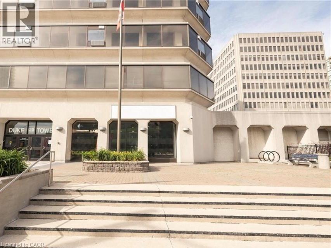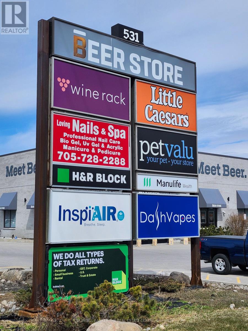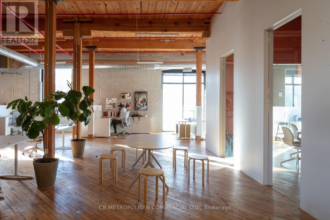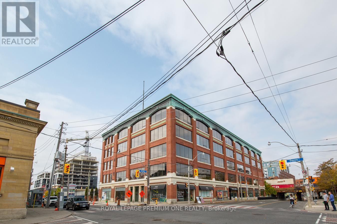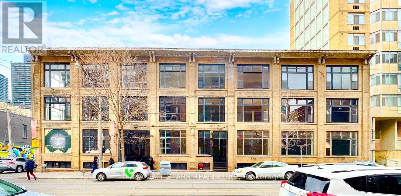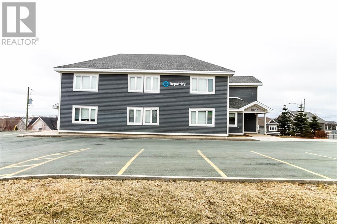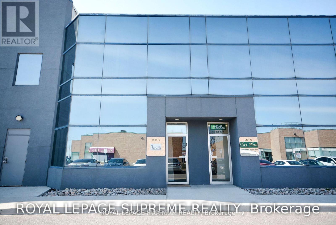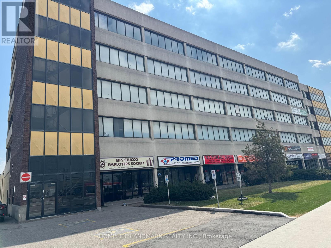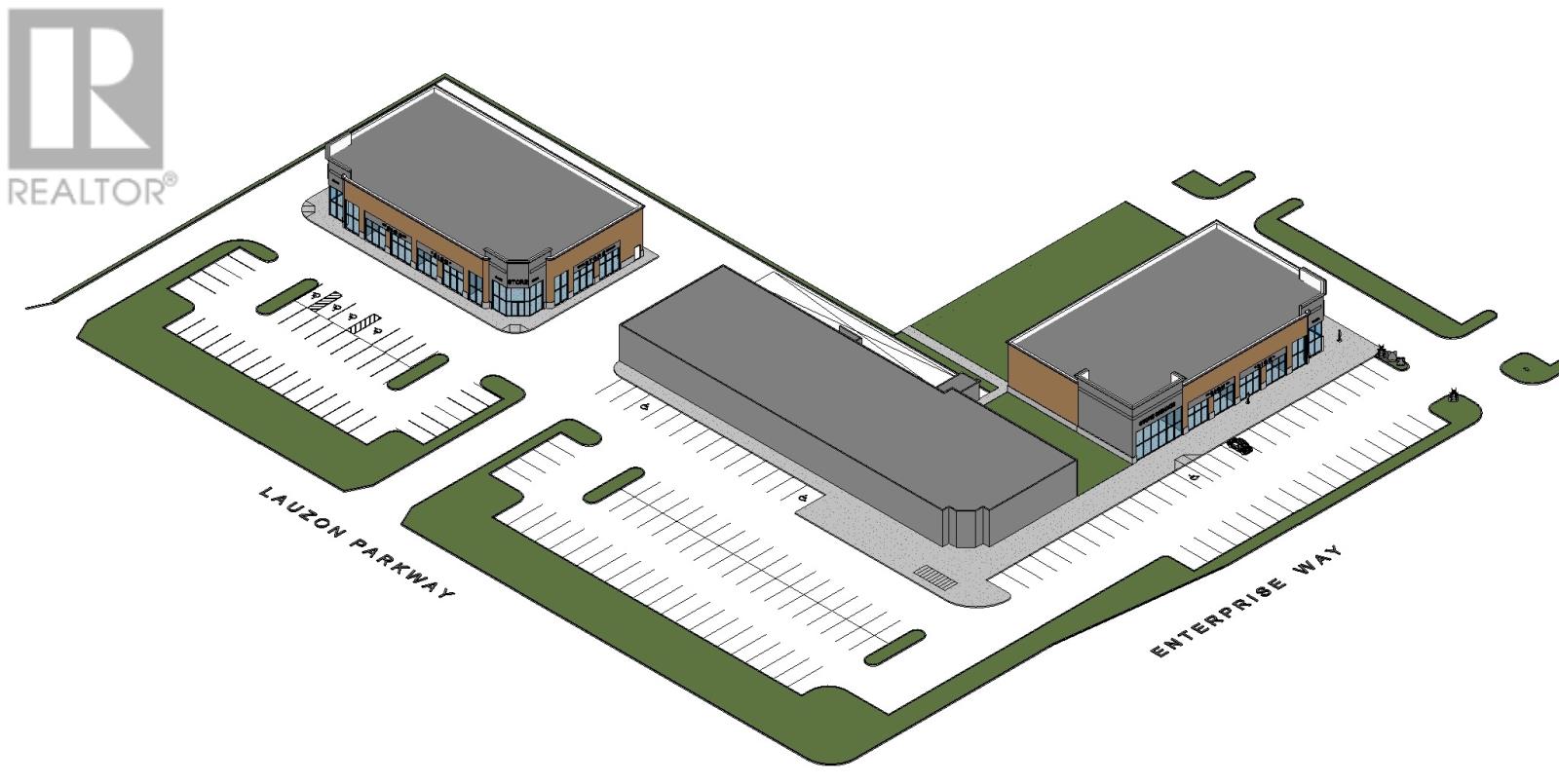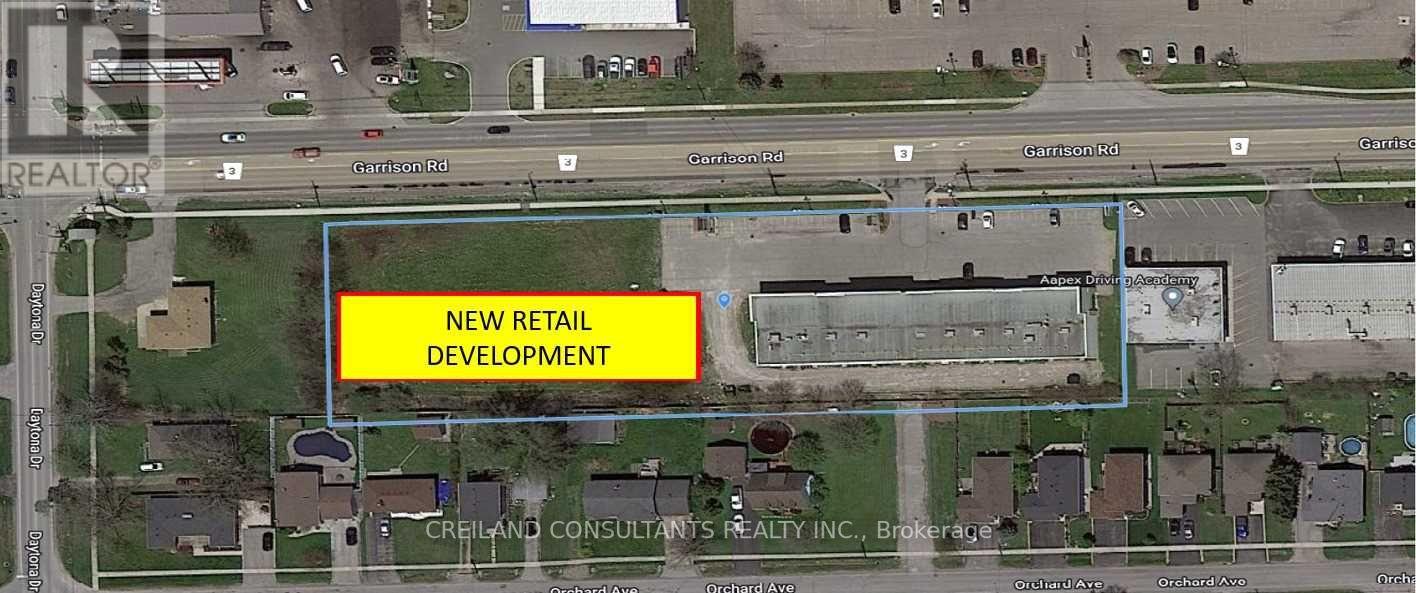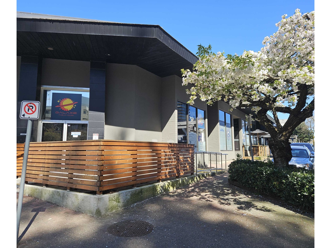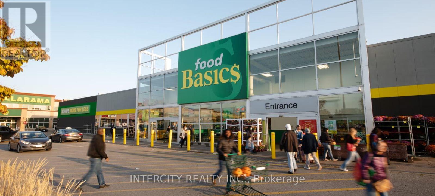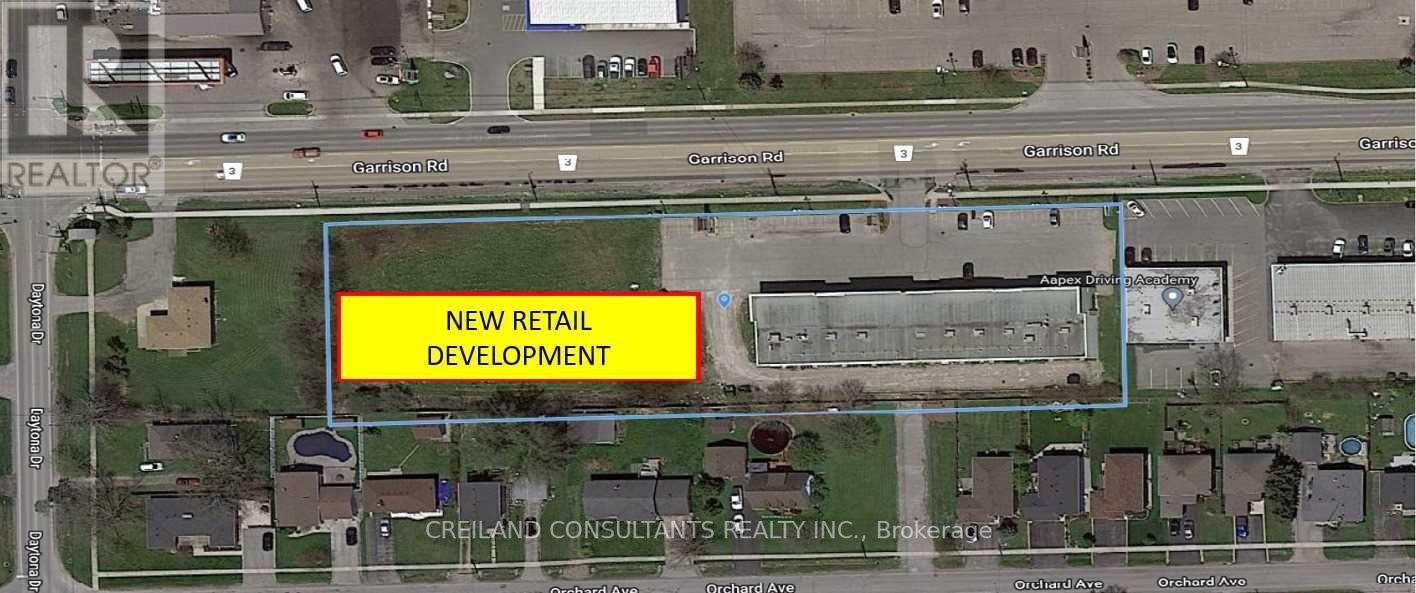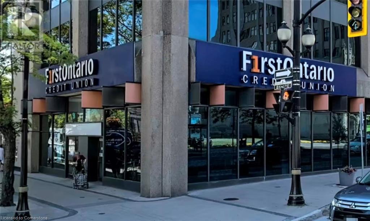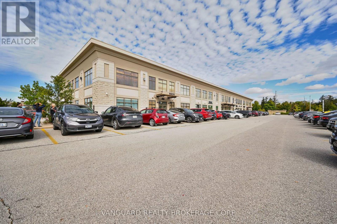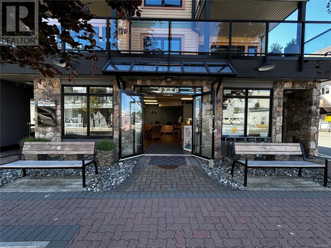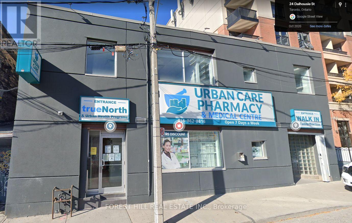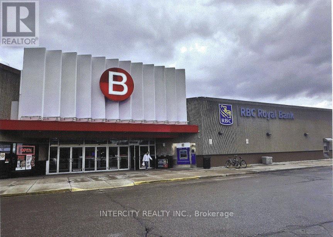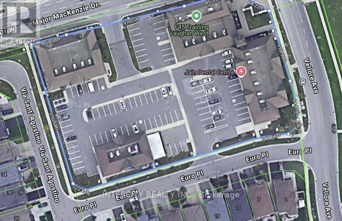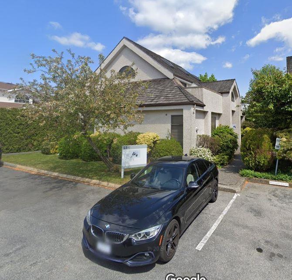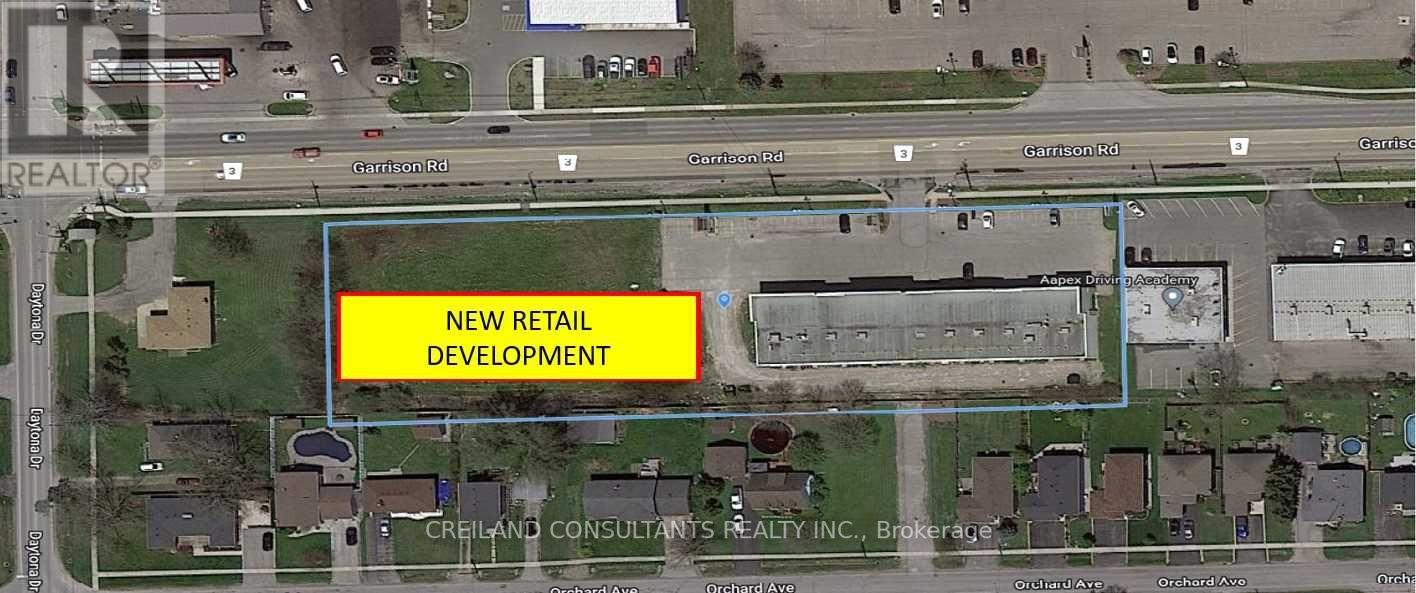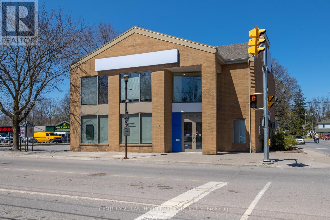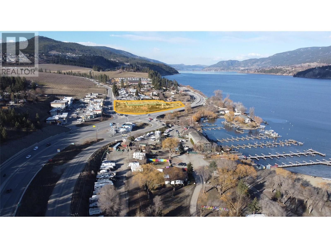1119 Derry Road E
Mississauga, Ontario
Rare opportunity to lease prime commercial space with direct exposure on Derry Rd in a high-traffic, high-visibility plaza. This versatile unit is ideal for a wide range of uses including retail, showroom, warehouse, restaurant or catering, grocery, real estate brokerage, or professional office space. Features include prominent street-facing frontage, truck-level shipping access for 53 ft. trailers and all units are separately metered with gas and hydro. A flexible layout suitable for retail, office, warehousing, distribution, and light manufacturing or assembly operations. Strategically located with convenient access to Highways 410, 407, and 401. Surrounded by established businesses in a busy commercial hub a fantastic opportunity to grow your business. Net rent ranges from $28 to $32 per sq ft, depending on proposed use (e.g., $32/sq ft for retail, restaurant/food catering-related use; $28/sq ft for office, Showroom, warehousing, distribution and light assembly use). Additional TMI applies. (id:60626)
Spark Realty Inc.
203 Catherine Street
Ottawa, Ontario
Discover 8,071 SF of prime retail space available for lease in the heart of Centretown. This highly visible unit features 20-foot ceilings and expansive windows looking onto Catherine Street and is seen by over 20,000 vehicles daily. Ideally situated just minutes from the Glebe, Byward Market, the Financial District, and Parliament, with easy access to Highway 417, this location offers exceptional exposure and convenience in one of Ottawas most vibrant commercial corridors. (id:60626)
Lennard Commercial Realty
2nd Flr - 134 Main Street
Brampton, Ontario
Prime 2nd floor office space in the Heart Of Downtown Brampton! Right Across the street from Go Station easy, convenient and lively location! Walking distance to all Downtown Brampton's amenities. Perfect space for a variety of professional uses. (id:60626)
Sutton Group-Admiral Realty Inc.
Suite 101 - 3823 Terrace Lane
Fort Erie, Ontario
We are pleased to introduce The Restaurant at The Palmwood. Designed by renowned architect Michael Allan, The Palmwood is located on the shores of Lake Erie in historic Crystal Beach. The restaurant occupies the ground floor and terrace patio with seven luxury apartments on the upper levels of this contemporary redevelopment of one of Crystal Beach's iconic locations. Envisioned is a high-end, year-round hospitality destination. Available is a 6027 SQ FT (2995 sq ft Indoor dining and bar with seating for 90 patrons plus 1771 sq ft patio with seating for 60; 934 sq ft allocated kitchen space, plus 3 washrooms). There are 45 designated parking spaces with over-flow public parking nearby. Completed infrastructure incudes Coffered Ceilings, 2-sided Gas Fireplace, Patio Heating and Cooling "Curtains", Automatic Patio Screens, Speakers, Slate Tile Flooring, Finished Bathrooms, Kitchen Ventilation and Sprinkler System. Crystal Beach is home to both full-time as well as seasonal residents and is also a popular holiday destination; The Restaurant at The Palmwood presents an opportunity to fill a void in the culinary landscape providing year-round hospitality options to Local, GTA, and Cross-Border patrons. The lease will include seasonal lease rates for the patio and build-out provision (id:60626)
Bosley Real Estate Ltd.
1a - 100 Bond Street E
Oshawa, Ontario
Located directly across the street from the Region of Durham Consolidated Courthouse at the base of a +600 Suite Premium Residential Rental Complex with a busy young professional demographic, this very bright retail unit with floor to ceiling windows that would give your product line great profile and exposure. Optimally positioned in Oshawa's north downtown core providing great retail exposure and located within walking distance of medical centres, GM Centre and Ontario Tech University downtown campus. Directly adjacent to a branded pharmacy. Convenient public transit. Indoor and surface parking available. Very responsive on-site property management. (id:60626)
RE/MAX Jazz Inc.
Royal LePage Your Community Realty
F - 1015 Innisfil Beach Road
Innisfil, Ontario
7 commercial/retail units ranging from 503-1,057 sf ft in high demand commercial area on the ground floor of The Alcona, Innisfil's brand new premier 101 suite rental apartment building. Great location, fronting directly onto high traffic Innisfil Beach Road in downtown Alcona. Ideal for retail, professional services, dental or medical, bakery, coffee shop, no exhaust hood capabilities, take out, offices and more. Glass double door entrance with transom. Clear Height up to 12'8" to underside of deck. 14 designated Commercial use surface parking spaces at front of building, 9 parallel parking spaces on Innisfil Beach Road, plus another 9 spaces to the direct east and west of Innisfil Beach Road. Access from St. Paul Road and Edgar Street. Excellent proximity to Hwy 400, schools, library, beach, parks, trails and Lake Simcoe. Disability closers, plumbing, municipal water, energy efficient electric HVAC all roughed in. Tenant pays utilities. Units FG can possibly be connected. (id:60626)
Ed Lowe Limited
B - 1015 Innisfil Beach Road
Innisfil, Ontario
7 commercial/retail units ranging from 503-1,057 sf ft in high demand commercial area on the ground floor of The Alcona, Innisfil's brand new premier 101 suite rental apartment building. Great location, fronting directly onto high traffic Innisfil Beach Road in downtown Alcona. Ideal for retail, professional services, dental or medical, bakery, coffee shop, no exhaust hood capabilities, take out, offices and more. Glass double door entrance with transom. Clear Height up to 12'8" to underside of deck. 14 designated Commercial use surface parking spaces at front of building, 9 parallel parking spaces on Innisfil Beach Road, plus another 9 spaces to the direct east and west of Innisfil Beach Road. Access from St. Paul Road and Edgar Street. Excellent proximity to Hwy 400, schools, library, beach, parks, trails and Lake Simcoe. Disability closers, plumbing, municipal water, energy efficient electric HVAC all roughed in. Tenant pays utilities. Possibly combined with Unit C for 2108 s.f. (id:60626)
Ed Lowe Limited
3720 19th Street
Lincoln, Ontario
Prime commercial lease space in a Prime Area!! From between approximately 1000 square feet to between almost approximately 7600 square feet will be available coming soon in the prestigious Jordan Village. This Gorgeous soon to be renovated building is only minutes to the QEW and is centrally located in the Niagara wine region. This space is situated on the same street as Inn on the Twenty, the Jordan house and Cave Springs winery and is perfect for a retail store, professional office and many other possible uses. (id:60626)
Coldwell Banker Momentum Realty
205 12837 76 Avenue
Surrey, British Columbia
This 1700 sqft. office space centrally located minutes away from a high-traffic corridor, offers a prime opportunity for your business. The location provides exceptional visibility with a constant stream of potential customers passing by daily. Further enhanced by 3 large offices, professional boardroom, kitchenette and lunch room. Don't wait, this is the opportunity you have always been looking for. Grow your business idea today with wide range of office ventures. (id:60626)
Team 3000 Realty Ltd.
5 - 307 Toronto Street S
Uxbridge, Ontario
The Hillside Plaza Is Located At The Major Roadway Entrance To The Town Of Uxbridge.. Excellent Exposure On Toronto St. Ample Parking. Plaza Anchored By Royal Bank, Rogers, Bell Store. Other Tenants Include Dental Office, Restaurants, Health Food ,Nails Spa, Optical Store, And Others. Space is setup as new Burrito restaurant. Surface And Underground Parking. **EXTRAS** Zoning permits Retail, office, clinic, eating establishment, Specialty Foods Plus Others. Canadian tire and Tim Horton's across the street. (id:60626)
Century 21 Leading Edge Realty Inc.
550 Osprey Avenue Unit# 3rd Floor
Kelowna, British Columbia
Discover the 3rd floor sublease opportunity at 550 Osprey Avenue—one of Kelowna’s newest and most thoughtfully designed office developments, where form meets function. This long-term sublease opportunity presents an opportunity to lease the entire 3rd floor consisting of approx. 7,709 sf. of premium office space ideal for medical users or professional tenants seeking a central, modern, and amenity-rich location. Built to meet the procedural/design requirements of the College of Physicians and Surgeons of BC. Surround your business with established, wellness-focused tenants including Care Dental, Revive Skincare, PDC Accountants, Kelowna Endodontics, and the Kelowna EMDR Clinic. Option also to sublease the 4th floor (7,756 sf). Features include: •Purpose-built ceiling heights (12' clear) for procedure/operating rooms & sterile corridors •Open Concept, ready for Tenant Improvements. •3 stunning individual patio area •Innovative 2nd floor parkade with car elevator access w/ 5 dedicated stalls. •Common bike storage and shower facilities for active commuters •Roof load-bearing capacity for medical-grade HVAC systems •Diesel generator capability for emergency power supply •2 elevators to meet procedural room standards •Additional parking in adjacent Osprey Lot + street parking Positioned between Okanagan Lake and key medical and educational hubs, it's ideal for medical and professional tenants and within walking distance to KGH and Okanagan College (id:60626)
Venture Realty Corp.
550 Osprey Avenue Unit# 4th Floor
Kelowna, British Columbia
Discover the 4th floor sublease opportunity at 550 Osprey Avenue—one of Kelowna’s newest and most thoughtfully designed office developments, where form meets function. This long-term sublease opportunity presents an opportunity to lease the entire 4th floor consisting of approx. 7,765 sf. of premium office space ideal for medical users or professional tenants seeking a central, modern, and amenity-rich location. Built to meet the procedural/design requirements of the College of Physicians and Surgeons of BC. Surround your business with established, wellness-focused tenants including Care Dental, Revive Skincare, PDC Accountants, Kelowna Endodontics, and the Kelowna EMDR Clinic. Option also to sublease the 3rd floor (7,709 sf). Features include: •Purpose-built ceiling heights (12' clear) for procedure/operating rooms & sterile corridors •Open Concept, ready for Tenant Improvements. •Innovative 2nd floor parkade with car elevator access with 4 dedicated stalls allocated •Common bike storage and shower facilities for active commuters •Roof load-bearing capacity for medical-grade HVAC systems •Diesel generator capability for emergency power supply •2 elevators to meet procedural room standards •Additional parking in adjacent Osprey Lot + street parking Positioned between Okanagan Lake and key medical and educational hubs, it's ideal for medical and professional tenants and within walking distance to KGH and Okanagan College (id:60626)
Venture Realty Corp.
5c - 51 Front Street E
Strathroy-Caradoc, Ontario
1,274 sq ft available at The Shops on Sydenham, one of the largest and busiest commercial destinations in town. Located in the heart of downtown Strathroy, unit 5C includes an exterior facade facing the large parking lot as well as an interior mall entrance providing both exposure and convenience. The property is home to Food Basics, Dollarama, Tim Horton's, Anytime Fitness, Circle K, Gino's Pizza, Hearing Life and many more businesses. Unit 5C is being offered at $29/sq ft + $8/sq ft (TMI). Tenant to hold utilities. (id:60626)
Thrive Realty Group Inc.
153 Preston Street
Ottawa, Ontario
Fantastic retail space with great window frontage/exposure along Preston St. Main retail space is approx 1223 sq ft. Walking distance to transit, restaurants and cafes. Operating costs of approx $8.00 a sq ft. (id:60626)
Sutton Group - Ottawa Realty
19559 Fraser Highway
Surrey, British Columbia
Fantastic location FOR LEASE at Westbrook Centre just steps away from Willowbrook Mall. This large wide open space is 3572 SF, ideal for a Dollar Store, Clothing Retail, Bank, Restaurant, etc.... Currently anchored by H Mart Asian market, this space is open for ideas! Call now! (id:60626)
RE/MAX Elevate Realty
50 Rufin Street
Dieppe, New Brunswick
Discover an exciting retail lease opportunity at a brand-new commercial site. Plaza 1 is already open and fully leased, home to Global Pets and the new-to-market brand Dogtopia. Now is your chance to secure space in the planned Plaza 2, which offers four available units, each with 1,904 square feet. These units can be combined for up to 7,616 square feet, or customized to suit your business needs. With exceptional visibility and prominent signage opportunities, this location is ideal for quick service restaurants, retail, professional services, and more. The units will feature abundant natural light, private entrances, and on-site paved parking. This high-traffic area is set to experience even more growth with the recent opening of the new Superstore and Shoppers Drug Mart across the street, which will drive additional foot traffic. In close proximity, youll find IGA Coop, Jean Coutu, Dollarama, and ongoing multi-unit residential developments. With anticipated further development in the immediate area and the nearby Dieppe Industrial Park generating consistent traffic, this is a prime opportunity to establish your business in a booming location. (id:60626)
Platinum Atlantic Realty Inc.
Colliers International New Brunswick
428 8188 Manitoba Street
Vancouver, British Columbia
Brand new office and warehouse the first time is introduced to the market. Marine Landing, at 8188 Manitoba Street, introduces two modern six-storey mixed-use buildings in South Vancouver. Together, the buildings provide approximately 340,000 square feet of industrial, office, creative, and restaurant/retail spaces. This development offers investors and owners/users an exceptional opportunity to secure a presence in Vancouver's newest industrial and commercial hub.Social amenities include an outdoor rooftop patio with barbecue facilities, a lounge with a fully equipped kitchen, a state-of-the-art fitness center, changerooms with private showers and lockers, and a dedicated bicycle facility. Communal lounges and balconies further enhance the sense of community and collaboration. (id:60626)
Laboutique Realty
B 3388 Douglas St
Saanich, British Columbia
Very centrally located retail unit on the corner of Douglas and Boleskine, good customer parking, great exposure and access. Well laid out and adaptable for many commercial uses. Benefit from the success of Vancouver Island's most significant retail complex, Uptown. Current layout reflects a spa use. (id:60626)
Pemberton Holmes Ltd.
Unit A 5672 Cowrie Street
Sechelt, British Columbia
An outstanding chance to lease prime retail/office space with prominent exposure on Cowrie Street in the heart of downtown Sechelt. This 2,200 SF space features upgraded retail/office space with 9 individual offices, a meeting room, reception area, kitchen, and 2 washrooms. Parking is plentiful at the rear of the property, supplemented by extra street parking. Situated in a high-traffic, visible location, this opportunity is poised to position your business for success. (id:60626)
Royal LePage Westside Klein Group
1103 20800 Westminster Highway
Richmond, British Columbia
2,019 sq. ft. main floor corner unit. Strategically located in the center of East Richmond providing excellent access to Westminster Highway and Highway 91(the East West Connector), the premise is within minutes of the Alex Fraser, Queensborough and Knight Street Bridges, and the newly constructed South Fraser Perimeter Road. This location provides excellent access to Vancouver, Burnaby, Richmond, Coquitlam, New Westminster, North Delta, Vancouver International Airport and the United States border. Five (5) parking stalls included. (id:60626)
RE/MAX Crest Realty
304 - 672 Dupont Street
Toronto, Ontario
Flex office space located on the 3rd floor, south facing, in one of Toronto's most unique buildings located at the corner of Christie & Dupont. This space consists of a large reception area, storage/break room, 4 large offices (1 of which can be used as a boardroom). Features 12 foot ceilings, bright sun filled windows, allowing for natural flow of light. The building features wide and spacious corridors and has Direct Bell Fiber High Speed Internet. Close proximity to stores and public transit at the doorstep. Additional rent is inclusive of Heat, Hydro and Water. (id:60626)
Royal LePage Premium One Realty
106 - 30 Duke Street W
Kitchener, Ontario
Bring your vision to life in this incredible 3,900 sq. ft. commercial space in the heart of Downtown Kitchener! Located steps from the LRT and nestled beneath an 11-storey mixed-use building, this unit is surrounded by built-in traffic from 162 existing residential units - plus over 26,000 sq. ft. of complementary retail including a movie theatre, restaurant, barber shop, and salon. With dedicated street-level access, tons of exposure, internal access for tenants, and potential for a rooftop patio, the possibilities are truly endless. Zoned SGA-4 (19H), this space is a blank canvas ready for your concept whether its a boutique grocery store, trendy cocktail lounge, bustling restaurant, modern fitness studio, or something the city has never seen before. Delivered in shell condition with the potential for a Tenant Improvement allowance and free rent period (on a case to case basis). All you need is a dream and a business plan. Let your imagination run wild! (id:60626)
Exp Realty
30 Duke Street W
Kitchener, Ontario
Bring your vision to life in this incredible 4,800 sq. ft. commercial space with units 106 and 110 combined at 30 Duke in the heart of Downtown Kitchener! Located steps from the LRT and nestled beneath an 11-storey mixed-use building, this unit is surrounded by built-in traffic from 162 existing residential units - plus over 26,000 sq. ft. of complementary retail including a movie theatre, restaurant, barber shop, and salon. With dedicated street level access, tons of exposure, internal access for tenants, and potential for a rooftop patio, the possibilities are truly endless. Zoned SGA-4 (19H), this space is a blank canvas ready for your concept whether its a boutique grocery store, trendy cocktail lounge, bustling restaurant, modern fitness studio, or something the city has never seen before. Delivered in shell condition with the potential for a Tenant Improvement allowance and free rent period (on a case to case basis). All you need is a dream and a business plan. Let your imagination run wild! (id:60626)
Exp Realty
30 Duke Street W Unit# 106
Kitchener, Ontario
Bring your vision to life in this incredible 3,900 sq. ft. commercial space in the heart of Downtown Kitchener! Located steps from the LRT and nestled beneath an 11-storey mixed-use building, this unit is surrounded by built-in traffic from 162 existing residential units — plus over 26,000 sq. ft. of complementary retail including a movie theatre, restaurant, barber shop, and salon. With dedicated street-level access, tons of exposure, internal access for tenants, and potential for a rooftop patio, the possibilities are truly endless. Zoned SGA-4 (19H), this space is a blank canvas ready for your concept — whether it’s a boutique grocery store, trendy cocktail lounge, bustling restaurant, modern fitness studio, or something the city has never seen before. Delivered in shell condition with the potential for a Tenant Improvement allowance and free rent period (on a case to case basis). All you need is a dream and a business plan. Let your imagination run wild! (id:60626)
Exp Realty
30 Duke Street W
Kitchener, Ontario
Bring your vision to life in this incredible 4,800 sq. ft. commercial space with units 106 and 110 combined at 30 Duke in the heart of Downtown Kitchener! Located steps from the LRT and nestled beneath an 11-storey mixed-use building, this unit is surrounded by built-in traffic from 162 existing residential units — plus over 26,000 sq. ft. of complementary retail including a movie theatre, restaurant, barber shop, and salon. With dedicated street level access, tons of exposure, internal access for tenants, and potential for a rooftop patio, the possibilities are truly endless. Zoned SGA-4 (19H), this space is a blank canvas ready for your concept — whether it’s a boutique grocery store, trendy cocktail lounge, bustling restaurant, modern fitness studio, or something the city has never seen before. Delivered in shell condition with the potential for a Tenant Improvement allowance and free rent period (on a case to case basis). All you need is a dream and a business plan. Let your imagination run wild! (id:60626)
Exp Realty
531 Bayfield Street
Barrie, Ontario
COME JOIN THE BEER STORE,PET VALU, LITTLE CEASARS, H & R BLOCK AND MORE AT THIS BUSY HIGH TRAFFIC PLAZA. LOCATED NEXT TO HOME SENSE, GEORGIAN MALL AND TIM HORTONS. GREAT MIX OF TENANTS CREATE LOTS OF CUSTOMER TRAFFIC AND EXPOSURE. GENERAL COMMERCIAL ZONING ALLOWS FOR A MULTITUDE OF USES (id:60626)
Coldwell Banker The Real Estate Centre
207/208 - 87 Wade Avenue
Toronto, Ontario
2nd floor S-W corner suite with wood floors and 13 foot ceilings, 2 pc washroom and water access. Rate is plus Gas & Hydro ($2.00/sqft) plus HST (id:60626)
Cb Metropolitan Commercial Ltd.
403 - 672 Dupont Street
Toronto, Ontario
Flex office space located on the 4th floor, west facing, in one of Toronto's most unique buildings located at the corner of Christie & Dupont. This space is an open concept work area layout with kitchenette and a large separate boardroom or private office. Features 12 foot ceilings, bright sun filled windows, allowing for natural flow of light. The building features wide and spacious corridors and has Direct Bell Fiber High Speed Internet. Close proximity to stores and public transit at the doorstep. Additional rent is inclusive of Heat, Hydro and Water. (id:60626)
Royal LePage Premium One Realty
201 - 14 Mccaul Street
Toronto, Ontario
For Lease - 14 McCaul Street, Unit 201, Toronto (Queen St W & McCaul St)Office / Studio Space | Approx. 1,000 Sq. Ft.Bright second-floor commercial suite located in the historic Malabar Building, steps from Queen Street West. Open-concept space with high ceilings and large windows, this unit provides an inspiring and professional environment ideal for creative, academic, or office use.High ceilings and large windows allowing abundant natural lightCommon washrooms conveniently located on the same levelEfficient heating and cooling systemsProfessionally managed and well-maintained heritage buildingIdeal UsesSuitable for professional offices, creative studios, training centres, or wellness-related services (subject to zoning and landlord approval).Location HighlightsPrime location at Queen Street West and McCaul Street in Toronto's cultural and creative district. Steps to OCAD University, the Art Gallery of Ontario, and major hospitals within the Discovery District. Excellent access to TTC streetcar service at the door and nearby subway connections. (id:60626)
RE/MAX All-Stars Realty Inc.
1027 Topsail Road Unit#302
Mount Pearl, Newfoundland & Labrador
Unit 302 on the 3rd floor is ready for lease in this architecturally striking and modern building—ideal for a wide range of professional office uses. The lease rate includes all common area expenses, with tenants responsible only for their business taxes and utilities. Located on the south facing (rear side) of the building, this unit features large, bright windows that flood the space with natural light and offer impressive views of the city. The layout includes open-concept work areas, a spacious private office, and a glass-partitioned boardroom, all designed for a sleek and professional atmosphere. Additional building features include two covered entrances, an elevator lift for wheelchair accessibility, two restrooms per floor and kitchenette. Mail is delivered directly to the building. A 5-year lease is preferred, with the option to negotiate leasehold improvements for the right tenant. (id:60626)
Hanlon Realty
45 - 2355 Derry Road E
Mississauga, Ontario
Main floor of this well-maintained 2 story commercial condo available for rent. Nicest office building in the area. Perfectly suited for companies serving the Airport. Reception area with 4 offices. Furniture on premises may be used by tenant - reception desk can be moved from its current location. This is a prime location (Derry & Torbram) with excellent proximity to traffic. Just minutes from Toronto Pearson International Airport, Hwys 401, 407, 403, 427. Convenient public transportation at front of the building. Ample parking. E2 zoning which permits uses such as: Professional & General office use, Medical offices, Financial services offices, Broadcasting, Sci & Technology, Wholesaling and Contractor services. TMI is already included in rate. Just cover your own utilities! (id:60626)
Royal LePage Maximum Realty
Royal LePage Supreme Realty
112 8381 128 Street
Surrey, British Columbia
Centrally located, this unit offers 1,000+ sq ft space, ceiling height and easy transportation access, all in one. Situated by the 84th Avenue and 128 street intersection in the heart of Newton's business area, this versatile space may be perfect for your Business to flourish. Call today for your private viewing. (id:60626)
Sutton Group-Alliance R.e.s.
1315 Finch Avenue W
Toronto, Ontario
Units Available for Lease: 120, 212, 215, 300, 301, 320, 400, 403, 500, 512. Excellent Office space in High Density Building Consist of mix of Good Professional Tenants (Doctors, Lawyers, Accountants, Insurance, Paralegals etc.) Medical/Professional Offices in well maintained 5 Storey Building. On Site Property Management. Ample Parking. Across from Finch W. Subway Station and the upcoming LRT Station. Steps to York University. Easy Access to Hwys 401/407. Large Suite was formerly occupied by Lawyers. Medical practitioners. T.M.I includes HVAC, Water, Hydro & Parking for Tenants. Not in suite Janitorial. Building access Mondays Saturdays 7AM-9PM. Card entry after 9PM. (id:60626)
Homelife Landmark Realty Inc.
2651 Lauzon Parkway Unit# 4
Windsor, Ontario
NEW BUILD! OCCUPANCY SPRING 2021. WILL DESIGN TO SUIT. UNITS FROM 1200 SQ FT TO 10000 SQ FT AVAILABLE. SHADOW ANCHORED BY ZEHRS/WINNERS. OTHER PAD SITES AVAILABLE! (id:60626)
Deerbrook Realty Inc.
U9 - 1267 Garrison Road
Fort Erie, Ontario
Excellent 13,190 Sf Built To Suit Opportunity, Demising Options Could Be Made Available. This New Retail Development Is Located Along High Traffic Commercial Corridor Garrison Road (Hwy 3) Which Offers Excellent Visibility For Your Business. The Adjacent Retail Plaza Has A Diverse Range Of Tenants Including Domino's Pizza, Burrito Guyz, Chinese Restaurant And Martial Arts School. **EXTRAS** The Property Is Conveniently Situated Close To Schools, Banks, Grocery Stores, Restaurants, Town Hall, And Is In Extremely Close Proximity To The Us Border, Making It Easy To Access. Ample Surface Parking Available. (id:60626)
Creiland Consultants Realty Inc.
15165 Russell Avenue
White Rock, British Columbia
Prime retail space in Uptown White Rock FOR LEASE. This space is currently set up for a Brew Pub. It could be ideal for a gym, Physio, Chiropractor, Doctor, or any professional use. Total of 3040 sf. Location is in the center of all the new developments at Johnston Rd and Russell Ave. (id:60626)
RE/MAX Elevate Realty
E01002a - 255 Morningside Avenue
Toronto, Ontario
Towards the east of Toronto, in the highly populated West Hill neighbourhood, is a strong retail node that stretches across 3 major roads, known as Morningside Crossing. This strong family-oriented neighbourhood has shown continuous growth making it an ideal location. FCR properties in close proximity include Kingston Square, Kingston Square West and 4411 Kingston Road. Morningside Crossing features notable tenants such as Shoppers Drug Mart, Food Basics, LCBO, Bulk Barn, Dollarama, Fit 4 Less, several banks, and many more serving all of the neighbourhoods retail shopping needs.*** Cam Is $7.96 Psf, Taxes Are $10.58 Psf Per Annum In Addition.*** Tenants Must Be Pre-Qualified By Landlord Prior To Booking Showings! *** (id:60626)
Intercity Realty Inc.
U10 - 1267 Garrison Road
Fort Erie, Ontario
Excellent 13,190 Sf Built To Suit Opportunity, Demising Options Could Be Made Available. This New Retail Development Is Located Along High Traffic Commercial Corridor Garrison Road (Hwy 3) Which Offers Excellent Visibility For Your Business. The Adjacent Retail Plaza Has A Diverse Range Of Tenants Including Domino's Pizza, Burrito Guyz, Chinese Restaurant And Martial Arts School. **EXTRAS** The Property Is Conveniently Situated Close To Schools, Banks, Grocery Stores, Restaurants, Town Hall, And Is In Extremely Close Proximity To The Us Border, Making It Easy To Access. Ample Surface Parking Available. (id:60626)
Creiland Consultants Realty Inc.
1 James Street S
Hamilton, Ontario
Prime commercial space at the main high traffic intersection in downtown Hamilton, across from Gore Park. Current tenant is a banking institution relocating and vacant possession is available as of November 1st. Current layout is suitable for similar financial or professional offices with great exposure and high volume of potential walk-in traffic. TMI, which includes utilities and janitorial is approx. $12.50/ S.F. based on 2024 expenses. Rent escalation of 50 Cents per square foot/ annum. (id:60626)
Keller Williams Edge Hearth & Home Realty
209 - 400 Bronte Street
Milton, Ontario
Great leasing opportunity located in the heart of Milton in the green life business Centre on Bronte Street south north of Derry road west. This commerical condo unit consisting of four examining rooms, front desk section along with a large waiting area. Ample parking space for visitors and tenants to gain access to the building. Great opportunity for professionals and entrepreneurs to gain access to a great location close to Milton's hospitals and residential developments. Note: equipment seen in photos will be negotiable for tenants use. (id:60626)
Vanguard Realty Brokerage Corp.
101 9776 Fourth St
Sidney, British Columbia
Prime Sidney Commercial Retail/Office Location - This commercial strata property is located in the prime area of Sidney, just off Beacon Ave., and is surrounded by various amenities and high pedestrian traffic. The street level measures 792 sq ft with great visual exposure. The unit is zoned C1 (Downtown Commercial), allowing for a broad range of uses for businesses, retailers, and personal or office services. Sidney is a rapidly growing seaside community that offers a high quality of life for both seniors and families. It is conveniently located minutes away from the international airport and ferry terminal to Vancouver, and approximately 25km from Victoria. All sizes are approximate and should be verified by the buyer. The lower level is 1480 sq ft and is also available for lease. This property is for lease or sale - see mls #999347 (id:60626)
Coldwell Banker Oceanside Real Estate
26 Dalhousie Street
Toronto, Ontario
Entire building available, steps from St. Mike's Hospital and Eaton Centre. Ideal for retail user medical, hospitality / food, health & beauty etc (id:60626)
Forest Hill Real Estate Inc.
259 - 2900 Warden Avenue
Toronto, Ontario
One Of The Most Popular Mall In The Area With High Traffic! Banks, Food Court, Fitness Club, Government Office, Midland Dental Offices. Existing Tenants Are Scotia Bank, Bank Of Montreal, Royal Bank, Pizza Pizza, Tim Hortons, Etc. Other Units with different sizes are also available. **EXTRAS** NO CANNABIS OR VAPE STORE ALLOWED (id:60626)
Intercity Realty Inc.
16&17 - 3981 Major Mackenzie Drive W
Vaughan, Ontario
Located in one of Vellore Village, Nova Vista Plaza offers this prime commercial space. This double unit faces Major Mackenzie Drive, providing excellent visibility. With ample parking, prominent signage, and easy access to major highways, it's ideal for retail, service businesses, and medical uses. (id:60626)
Intercity Realty Inc.
15 15243 91 Ave Avenue
Surrey, British Columbia
This listing presents an opportunity to lease a ground floor unit at this centrally located building in Fleetwood. Unit 15 measures approx - 2600 square feet and features a large open concept area with open floor plan with private offices and private washrooms. The property is located in a high traffic area of Fleetwood and has ample parking. CD zoning (Bylaw 7946) allows for a wide range of potential uses which includes, retail drug stores, barber and beauty parlor, business school, dancing school, bank, doctor office, dental office, lawyer office, Real estate office, Travel agency, Photograph studio and Government offices., however; please note that this opportunity is not suitable for daycare use. Please inquire with the listing agent to book a showing. Estimated approx. monthly rent is $9100 + GST. (id:60626)
Nationwide Realty Corp.
U5-7 - 1267 Garrison Road
Fort Erie, Ontario
Excellent 13,190 Sf Built To Suit Opportunity, Demising Options Could Be Made Available. This New Retail Development Is Located Along High Traffic Commercial Corridor Garrison Road (Hwy 3) Which Offers Excellent Visibility For Your Business. The Adjacent Retail Plaza Has A Diverse Range Of Tenants Including Domino's Pizza, Burrito Guyz, Chinese Restaurant And Martial Arts School. **EXTRAS** The Property Is Conveniently Situated Close To Schools, Banks, Grocery Stores, Restaurants, Town Hall, And Is In Extremely Close Proximity To The Us Border, Making It Easy To Access. Ample Surface Parking Available. (id:60626)
Creiland Consultants Realty Inc.
115 Picton Main Street
Prince Edward County, Ontario
A remarkable lease opportunity! Over 5000 square feet of commercial space available. The former BMO building, is zoned core commercial and lends itself to a variety of commercial and combined commercial/residential uses. The building itself is situated within walking distance of everything Picton Main Street has to offer, with street access and street parking on both Main and Walton Streets. The lot itself has plenty of private parking and excellent visuals from Main Street for signage. The current main level layout is offices, teller spaces, open atrium, vault and utility rooms. The stairs or elevator lead to the second level, which is an atrium-style open design that houses offices, kitchenette and dining space, and 2 multi-stall washrooms. With renovation, the building would lend itself well to a mixed use commercial/retail space. (id:60626)
Century 21 Lanthorn Real Estate Ltd.
11852 Highway 97 Unit# 14
Lake Country, British Columbia
672 sf unit at Lakewood Mall suitable for restaurant/QSR, medical, retail, and office tenants. This interior mall unit has two common entrances from high-traffic and high-exposure sides of the mall. Lakewood Mall is located just off off Highway 97 at the north end of Lake Country between Kelowna and Vernon and is home to popular tenants including Tim Horton’s, Dollarama, Grillers Meats and more, including new and exciting tenants to open for business in 2026. Spaces ranging from 672 up to 2,516 square feet available for possession in early-2026 . Ample onsite parking, new pylon signage, and high exposure building signage opportunities are available. A completely new mall exterior and new/reconfigured retail spaces are coming soon to Lakewood Mall and now being leased. Other significant building and site upgrades resulting in a fully refurbished shopping centre with construction underway. Lakewood Mall re-imagined! (id:60626)
Venture Realty Corp.

