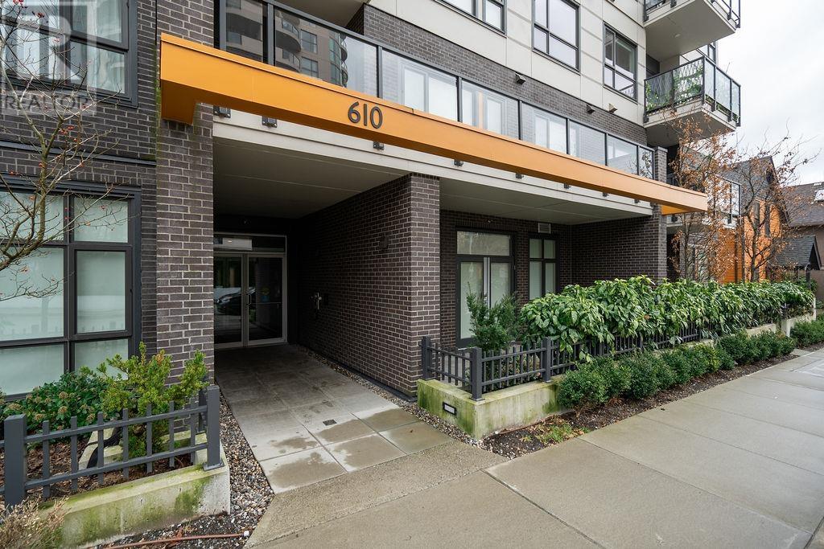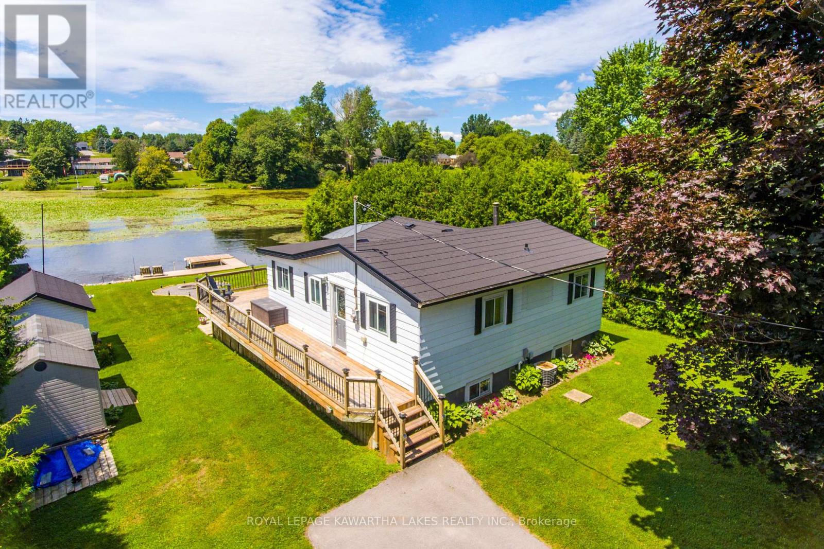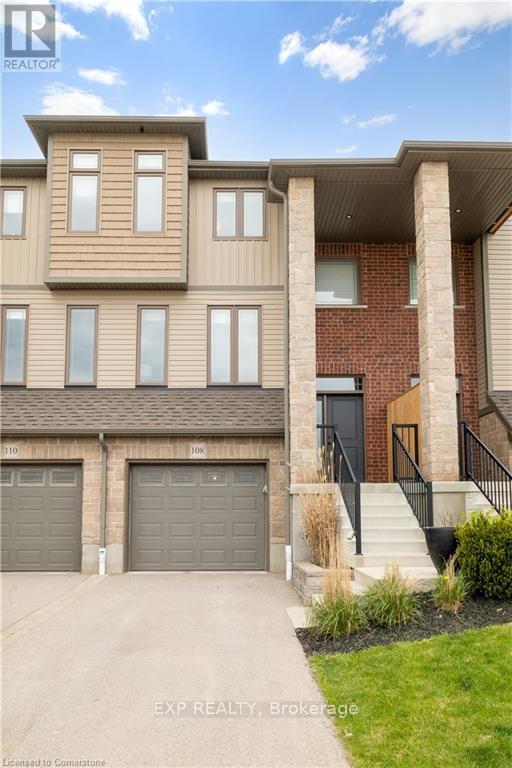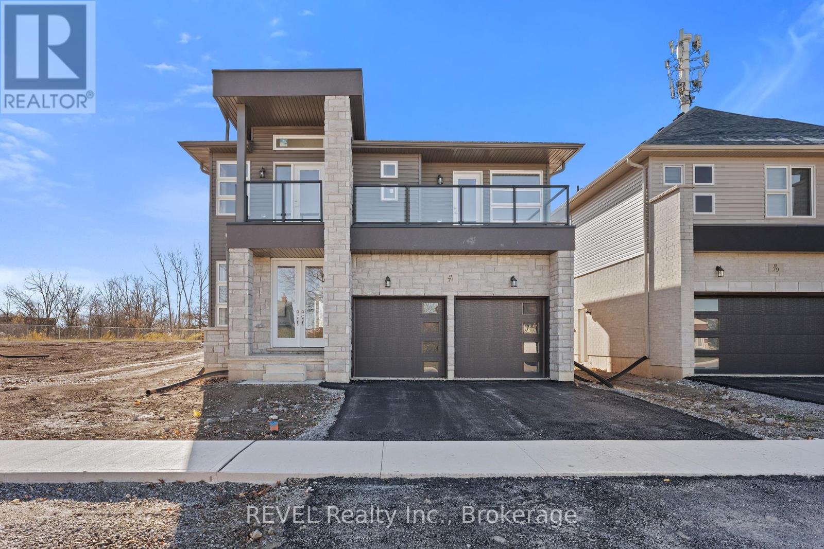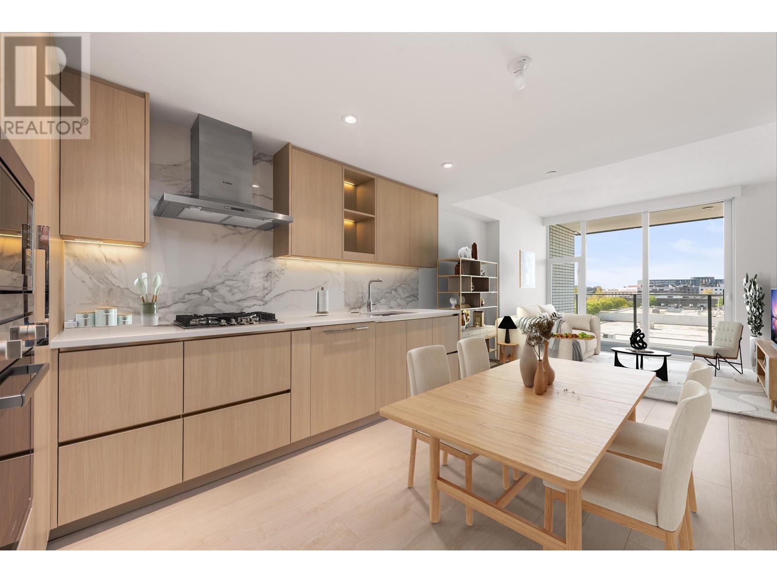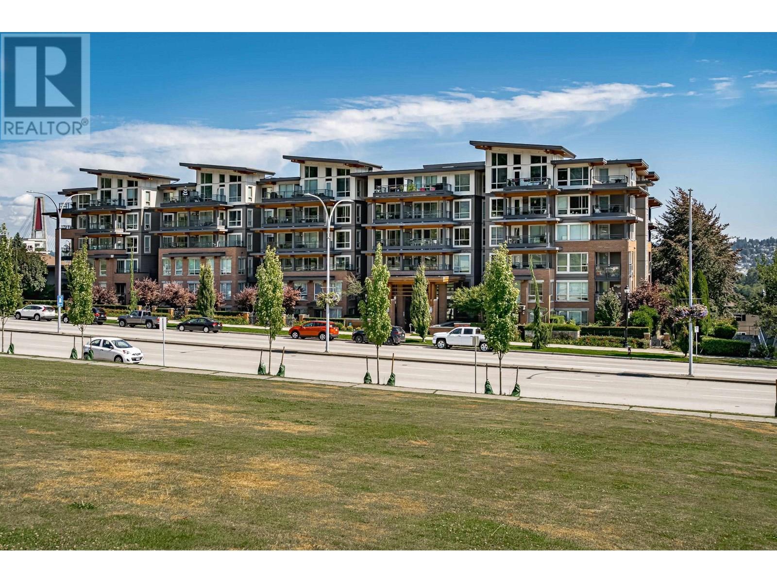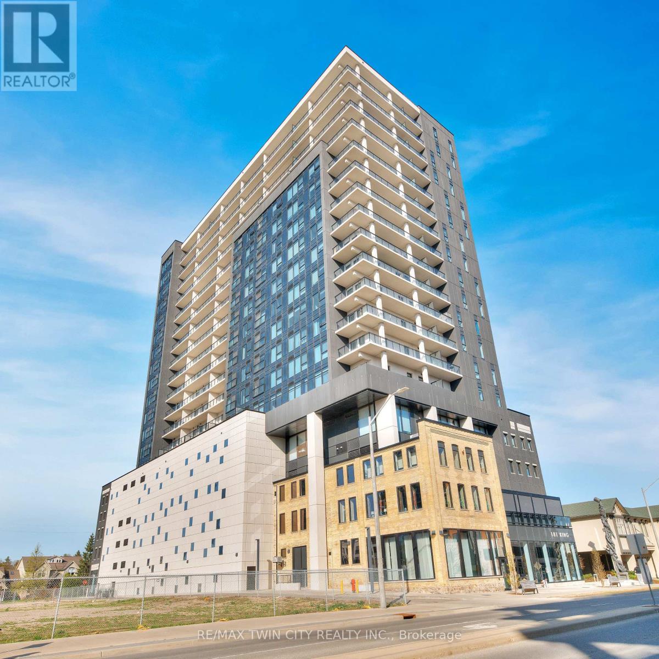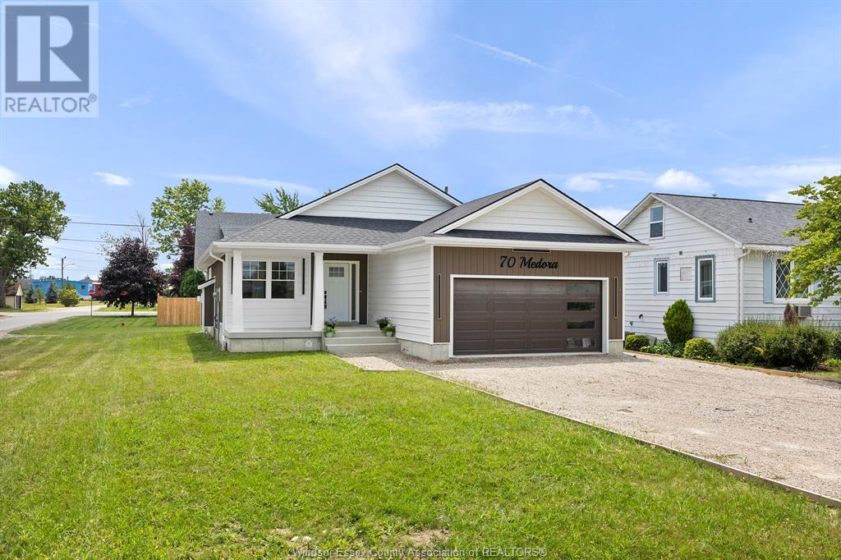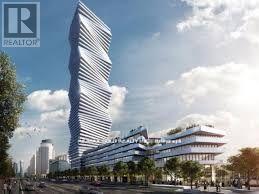101 610 Brantford Street
New Westminster, British Columbia
Feels like a townhouse, priced like a condo! With private patio entry, only one shared wall, this ground-floor corner home at Amira is a rare find. Inside, nearly 10´ ceilings and oversized windows (with privacy film that doesn´t block the light!) flood the space with natural glow. Two bedrooms are thoughtfully separated for privacy, with two full baths and a versatile layout. The sleek kitchen features quartz counters, stainless appliances, and modern cabinetry. Enjoy seamless indoor-outdoor living with your own charming patio. Stay cool with A/C via your own heat pump (already a blessing this hot June!). The 2nd bedroom with Murphy bed easily transforms from home office to guest room. In-suite laundry room (a true condo rarity!), generous storage, rooftop deck, 2-5-10 warranty, 1 parking, visitor spots, EV charging options, and pet-friendly (2 cats or 2 dogs). Check out our video and join me at our OPEN HOUSE SUNDAY JULY 27, 1pm-3pm. See you soon! (id:60626)
Oakwyn Realty Northwest
28 Cadillac Boulevard
Kawartha Lakes, Ontario
Direct Waterfront on the Trent Severn Waterway! This updated 2+1 bedroom home is located on a quiet cul-de-sac & only 10 minutes to Peterborough. Economical Natural Gas, forced air heat plus a wood stove for those cold winter nights. Looking to downsize? This step saver home shows pride of ownership from top to bottom and has had many updates in the last several years including kitchen, bathroom, flooring, steel roof, furnace and floating docking system. Walkout from the basement to the beautifully manicured waterfront lot. Detached garage and paved driveway as well as several outbuildings for storage. Make the move to the Kawartha's today and live the cottage lifestyle with boating and fishing right off your own dock while still being close to town! (id:60626)
Royal LePage Kawartha Lakes Realty Inc.
12 Woodside Square
Pelham, Ontario
Welcome to this beautifully maintained 3 + 1 bedroom, 2 full-bath home offering just over 2,000 sq ft of living space in the highly sought-after town of Fonthill. Situated on a generous 50 × 105 ft lot, the freshly painted, open-concept main floor seamlessly connects the kitchen, living, and dining areas. The kitchen boasts quality cabinetry and built-in units in the dining room—ideal for a coffee bar, wine station, or extra storage—while both full bathrooms provide convenience and flexibility for a growing family. Head outside to discover a private, fully fenced backyard complete with a large deck and mature trees—perfect for entertaining or allowing kids and pets to play safely. Updates abound, including a double-wide concrete driveway (2017), insulated garage door (2021), front walkway and backyard landscaping (2022/2023), irrigation system (2021), and new flooring throughout (2023/2024). Additional highlights include central A/C (2016), a gas line in the basement ready for a future fireplace, and gas lines in the garage for a heater and BBQ. Just minutes from parks, scenic trails, top-rated schools, and several renowned golf courses, this move-in-ready home combines comfort, style, and location in one of Niagara’s most desirable communities. (id:60626)
RE/MAX Escarpment Golfi Realty Inc.
6507 Bow Crescent Nw
Calgary, Alberta
*** PUBLIC OPEN HOUSE July 26 & 27, 2:00 - 4:00 *** Unique Character Residence – Converted Church on Bow Crescent in Bowness.Nestled along the highly desirable Bow Crescent, steps from the river, this one-of-a-kind character home seamlessly blends history with modern living. Originally a charming church, this stunning residence has been thoughtfully transformed into a warm and inviting 3-bedroom, 2-bathroom home, filled with architectural charm and unique design elements.Inside, vaulted ceilings and expansive windows flood the space with natural light, highlighting the rich hardwood floors that run throughout the main level. The open-concept living and dining areas retain the building’s original character while offering a functional layout perfect for entertaining. A choir loft overlooking the main space has been creatively repurposed as a bright and airy home office, adding a truly distinctive touch.The full, undeveloped basement presents endless possibilities—whether you envision additional living space, a workshop, or a private retreat. Recently replaced high-efficiency furnace. Outside, a brand-new custom-designed garage complements the home’s timeless aesthetic while providing this very well planned out modern convenience. Very carefully designed with vaulted ceilings, two different sized doors for a drive through application, drywalled and heated, this garage is sure to impress!Situated in one of Calgary’s most sought-after locations, this property offers the perfect blend of tranquility and accessibility. Shopping, restaurants, schools and more! Enjoy the beauty of the nearby Bow River, walking paths, and parks, all while being just minutes from the city’s best amenities. A rare and remarkable opportunity to own a piece of history in the prime river community of Bowness!Don’t miss out—schedule your viewing today! (id:60626)
Cir Realty
108 Loxleigh Lane
Woolwich, Ontario
Welcome to 108 Loxleigh Lane, a beautifully designed freehold 2-story townhome in the heart of Breslau. Nestled in a vibrant, family-friendly neighbourhood with exciting development plans for a future school, convenient commercial spaces, and enhanced transit options to the nearby KW Go Train Station. Step inside and be greeted by soaring 9ft high ceilings and elegant engineered hardwood flooring on the main level. The bright and open-concept main floor features a stylish kitchen with gorgeous two-toned cabinets, a gas stove, and ample counter space perfect for cooking and entertaining. The spacious living and dining areas flow seamlessly, with large windows that fill the space with natural light. A convenient 2-piece powder room completes the main floor. Upstairs, you'll find two generously sized bedrooms, each with its own private ensuite and walk-in closets, providing ample storage a rare and sought-after feature! The master ensuite offers a luxurious curb less shower for added convenience and style. Thoughtful touches continue throughout the home, including Hunter Douglas blinds for privacy and style, as well as the convenience of reverse osmosis for purified water and a high-capacity water softener (owned). Enjoy your morning coffee on the balcony. Relaxing the fully fenced backyard, which features a patio space ideal for outdoor entertaining. The single-wide garage offers tandem parking for two vehicles, plus extra storage space or room for a small home gym. This move-in-ready gem offers a low-maintenance lifestyle without compromising on style or convenience. Don't miss your chance to be part of this dynamic and growing community! (id:60626)
Exp Realty
71 Laugher Avenue
Welland, Ontario
Welcome to 71 Laugher Avenue. This brand new build by Centennial Homes features a striking stone and stucco exterior and offers 4 large bedrooms, 3.5 elegant bathrooms, and 2,000 sq ft of modern living space. The open concept main floor is perfect for entertaining, while the 2-car garage adds convenience. Enjoy the added benefit of a separate entrance to a potential in-law suite. Perfectly designed for comfort and style. Don't miss out on being the 1st owner of this great home. Schedule your viewing today! (id:60626)
Revel Realty Inc.
505 8611 Hazelbridge Way
Richmond, British Columbia
Welcome to Galleria at Picasso by Concord Pacific - An iconic master planned community in one of the absolutely most desirable & perfect locations in Richmond! This 1 bed + 1 bath + office/den home has one of the best open & efficient layouts with no wasted space & comes with the most desirable southwest exposure that has bright open city & river views w/out facing skytrain or other bldgs, central A/C & heating, smart thermostat, kitchen with high-end appliances, tons of counter/cabinet space, custom closet organizers & large deck! World-class amenities incl indoor pool, hot tub, sauna, steam rm, fitness center, yoga studio, rooftop gardens, & much more! Just steps to Yaohan Ctr, Union Square, Capstan Skystrain, amazing restaurants & all else! 1 EV PARKING & 1 XL PRIVATE STORAGE ROOM included! NO GST! (id:60626)
Rennie & Associates Realty Ltd.
414 500 Royal Avenue
New Westminster, British Columbia
Southeast Corner Gem with River Views! This bright and quiet 2-bedroom, 2-bath home is ideally located on the southeast corner, tucked away from street traffic, and offering views of the Fraser River. Featuring an efficient layout, the bright home includes a spacious kitchen with stainless steel appliances, smart cabinetry, and excellent storage. Large windows fill the space with natural light, and the generous 100sf fully covered balcony is perfect for morning coffee year-round. Comes with 1 parking, a large storage locker, and in-suite laundry. Just a 5-minute walk to Columbia SkyTrain Station, with a Walk Score of 95-steps to shops, groceries, City Hall, and an array of restaurants and cafes. A rare combination of tranquility and unbeatable convenience in the heart of New Westminster! (id:60626)
Royal LePage Sterling Realty
914 - 181 King Street S
Waterloo, Ontario
Located in the landmark Circa 1877, this oversized luxury corner suite offers 1,100 square feet of carpet-free living, plus a 280 sq ft wraparound balcony, complete with two bedrooms, a spacious den, and two full bathrooms. Check out our TOP 7 standout reasons why Suite 914 could be your next dream home! #7: UNBEATABLE LOCATION - Set in the heart of the vibrant Bauer District, you're steps from everything Uptown Waterloo has to offer fine dining, boutique shopping, groceries, nightlife, Waterloo Park, both universities, and the LRT right at your doorstep.#6: LUXURY AMENITIES - Circa delivers top-tier amenities: a rooftop saltwater pool, private cabanas, a BBQ lounge, wet bar & indoor/outdoor social lounge. There's also a fully equipped fitness centre, outdoor yoga area, co-working spaces, and Lala Social House bar & restaurant on the ground floor. #5: ELEVATED LIVING - Floor-to-ceiling windows flood the unit with natural light. Wide-plank laminate floors, Lutron dimmable lighting, 9-foot ceilings, and roller shades add style and function. The sleek European-style kitchen features quartz countertops and subway tile backsplash, a concealed fridge and dishwasher, a stainless steel oven and cooktop, and a spacious island with built-in storage and breakfast seating. #4: WORK-FROM-HOME READY - The dedicated den is a perfect office or creative nook. In-suite laundry is also included for added convenience. #3: BALCONY WITH WRAP-AROUND VIEWS - Unwind on nearly 300 sq ft of private balcony space with sweeping views of the city. #2: BEDROOMS & BATHROOMS - Two spacious bedrooms offer comfort and privacy. The primary suite includes a built-in wardrobe and a modern 3-piece ensuite with a glass shower. The second bedroom has a wardrobe and easy access to the main 4-piece bath, complete with a shower/tub combo. #1: PARKING -The suite includes a secure, covered parking spot a true luxury in Uptown. The City of Waterloo offers additional rental spots. (id:60626)
RE/MAX Twin City Realty Inc.
70 Medora Avenue East
Essex, Ontario
70 Medora Avenue is a beautifully crafted, brand-new ranch-style home ideally positioned on a desirable corner lot in the vibrant heart of Essex.. Thoughtfully designed with an open-concept layout, this light-filled residence offers a warm and welcoming atmosphere, perfect for both everyday living and entertaining. The contemporary kitchen is a true highlight, featuring sleek cabinetry, an expansive island, and generous counter space-ideal for cooking, hosting, and gathering with family and friends. With 3 spacious bedrooms and 2 elegant bathrooms, the home provides comfort, style, and privacy for the whole family. An unfinished basement offers a blank canvas to bring your vision to life-whether it's a home gym, rec room, or extra storage. Additional features include a convenient attached 2-car garage and a prime location just minutes from shops, restaurants, parks, and all the amenities Essex has to offer. (id:60626)
RE/MAX Preferred Realty Ltd. - 585
19 Turkey Point Road
Turkey Point, Ontario
Welcome to 19 Turkey Point, located steps from the beach and park; this home features an open-concept carpet-free main floor living space that is great for entertaining family and friends. The main floor has a kitchen with oak cabinets, a tiled backsplash and a large dining area. The living room has large windows that provide lots of natural light, three bedrooms with closet space and a 3-pc bathroom. The unfinished, fully insulated(R40) loft area is ready to make your own; you can add extra bedrooms, living space or a bathroom When exiting the rear sliding patio door, you will be greeted with a large 12 x 14 deck (with storage underneath), looking onto a spacious yard and an ample outdoor living space, a 23 x 35 garage/workshop/storage space to store a boat, seadoo/jetski, canoe, kayak and more. Surrounded by mature trees and landscaped gardens, this outdoor space has so much to offer. The long driveway can fit up to 10 cars and provides plenty of parking for guests. This home is a must-see to enjoy just a walk away from the beach, restaurants, and marina! (id:60626)
Kindred Homes Realty Inc.
528 - 3900 Confederation Parkway
Mississauga, Ontario
Welcome to luxury living at its finest in one of the largest units at M City! This executive condo offers a spacious layout with 2 bedrooms, 2 bathrooms, and a den, complemented by a wrap-around balcony and terrace, perfect for enjoying the stunning views. Situated in the heart of Square One area in Mississauga, this prime location offers unparalleled convenience. Just steps away from Square One shopping Centre, Sheridan College, and close proximity to UTM, residents will enjoy easy access to a plenty of amenities, entertainment options, and educational institutions. With two parking spaces and a locker included, convenience is at your fingertips. Whether you're exploring the vibrant city life or relaxing in the comfort of your luxurious home, this condo provides the perfect balance of urban living and tranquility. Don't miss out on the opportunity to experience the epitome of upscale living in one of Mississauga's most sought-after locations. Book your viewing today (id:60626)
RE/MAX Gold Realty Inc.

