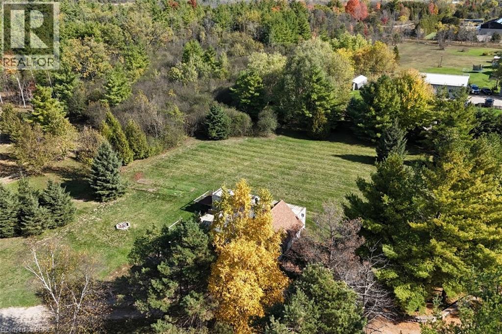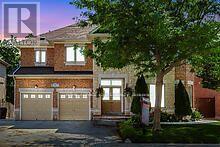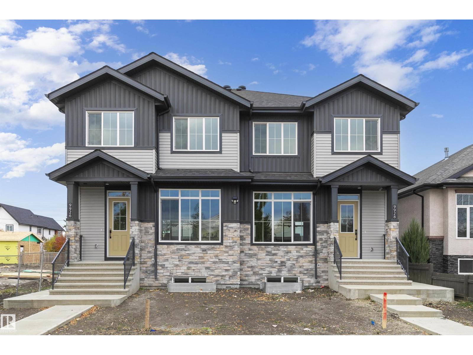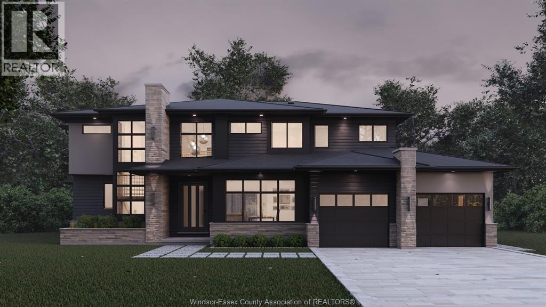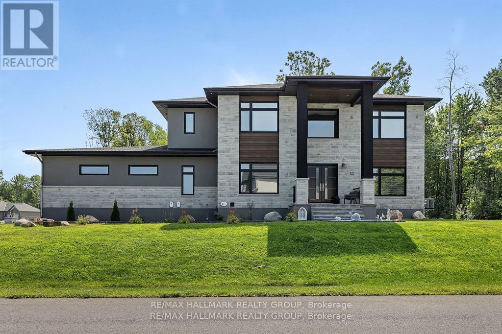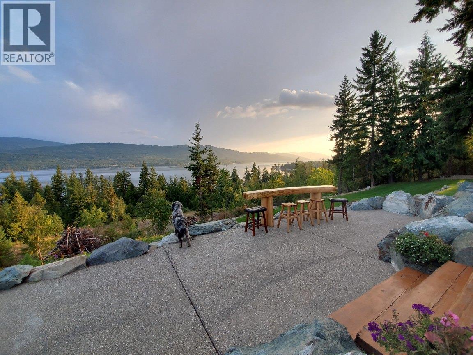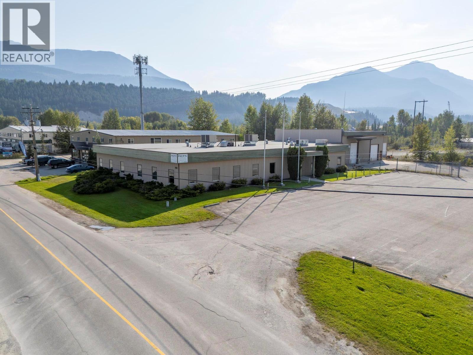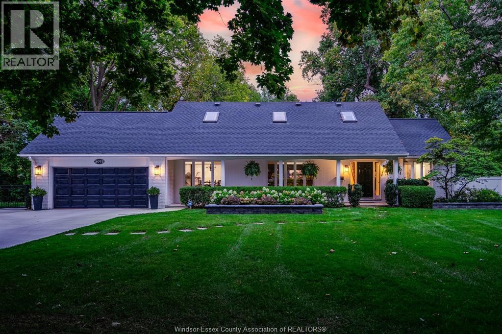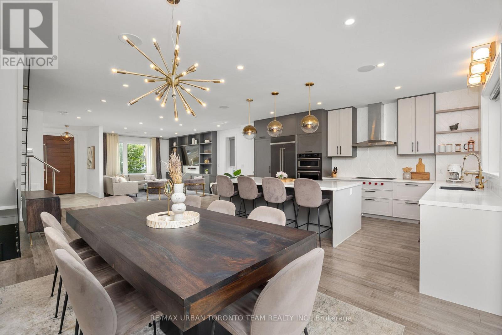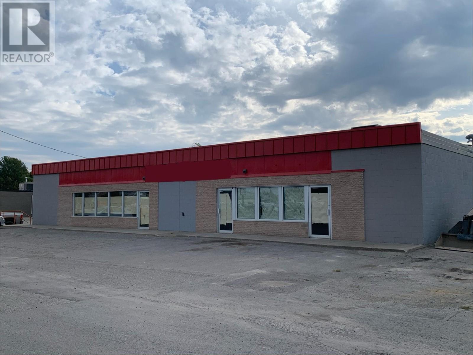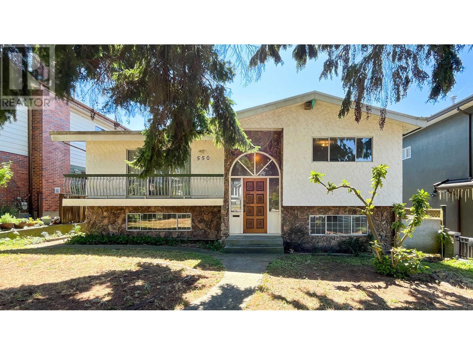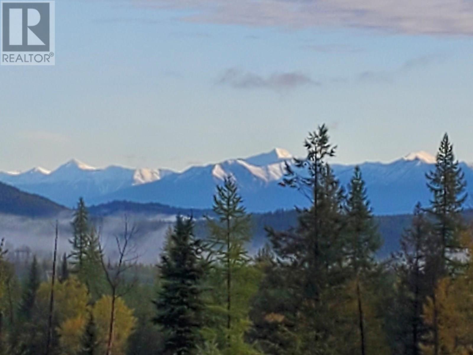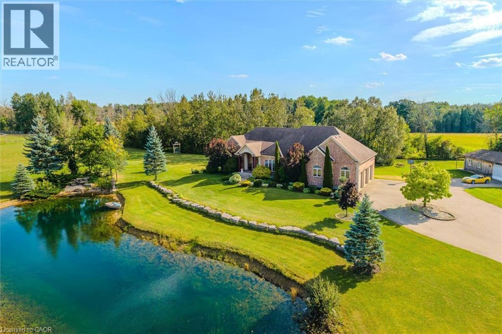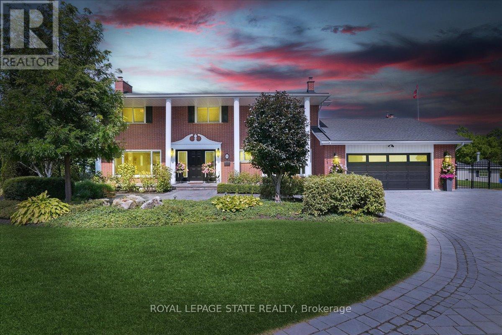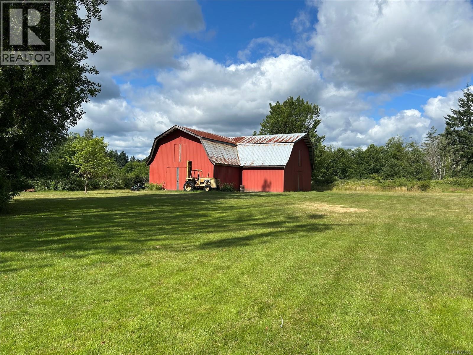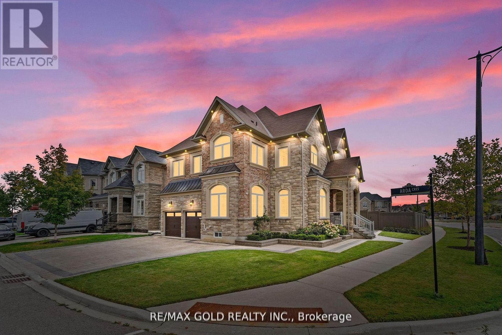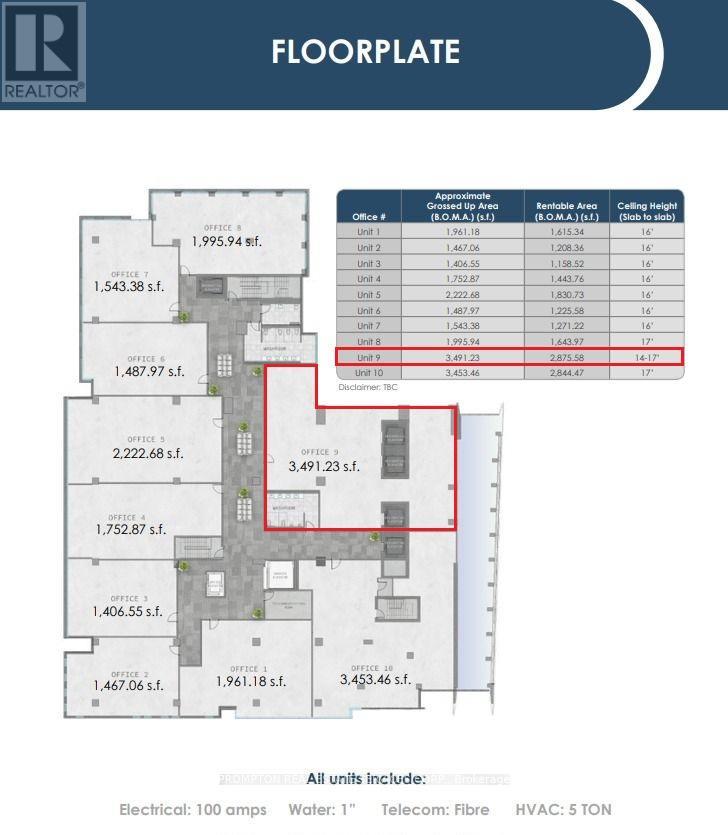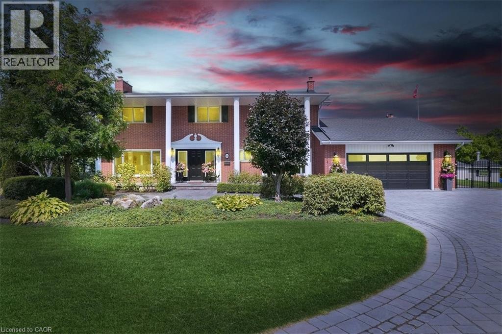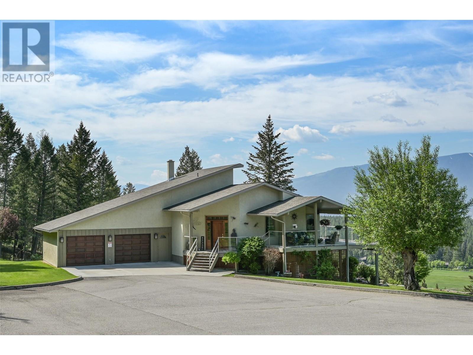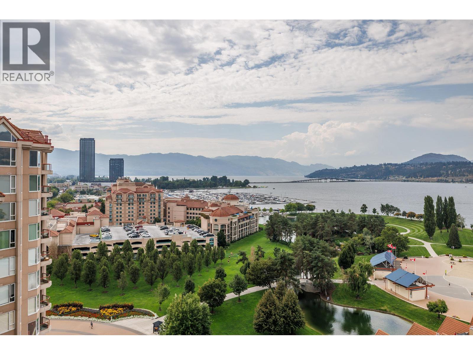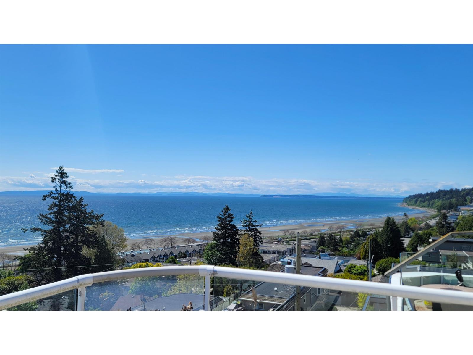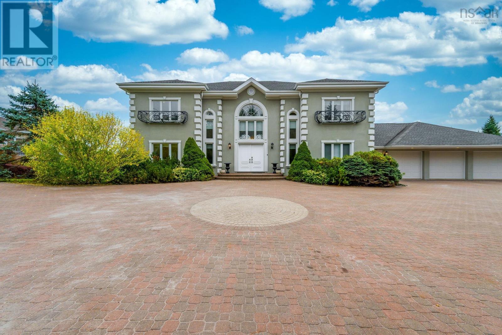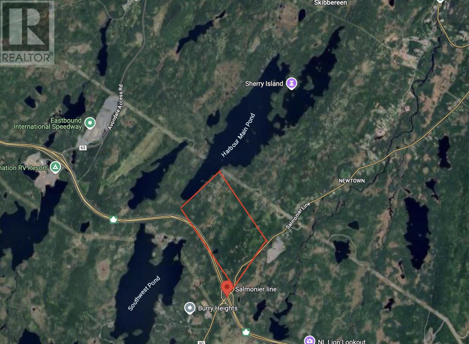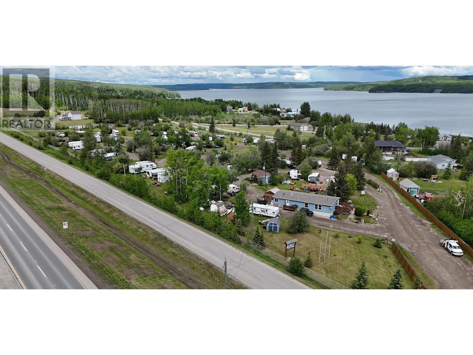999 5 Concession W
Flamborough, Ontario
Fantastic 91.74 acre hobby farm in sought after Flamborough. This very private property is mostly wooded with trails winding through the various species of trees. The steel building for horses or cows has hydro and a few acres of paddock with electric fencing. The greenhouse needs some repair. The main residence is almost 3000 square feet with 4 bedrooms, 3 bathrooms, an inground salt water pool & so much more. The open concept living room, dining room & kitchen are perfect for entertaining featuring soaring cathedral ceilings, a stunning stone fireplace, updated kitchen with granite counters and patio doors to the sunroom, hot tub & gorgeous salt water pool with a waterfall & outdoor fireplace. The large primary suite has an ensuite bath with a jetted tub & double shower, a huge walk-in closet & room for king size furniture. The other 3 bedrooms are all a good size with spacious closets. The main 5pc bath has double vanities. There is another 3 pc bath conveniently located near the pool & main floor laundry. Infloor heating runs throughout the bedrooms, bathrooms, living & dining rooms. The attached 3 car garage was converted to additional seasonal living space & storage & could be converted back. A 2 car carport sits beside the house to keep vehicles out of the elements. The additional worker's residence is a mobile home with a septic system, hydro and water. There is also a cute bunkie with hydro and various other storage buildings on the property. Salt water pool installed in 2010 is solar heated, pump and vacuum replaced 2025. New drilled well in 2024. Property is being sold as is as part of an estate. (id:60626)
RE/MAX Twin City Realty Inc.
36 Valleyridge Crescent
Brampton, Ontario
***Ravine lot. * In The Highly Desirable Estates Of Valleycreek.60'X 108' RAVINE LOT,TOTAL *4 +1 bedrooms + 7 WASHROOMS.*huge family room open to above.2 separate office room on main level & 2nd level. LARGE DESIGNED KITCHENS WITH HUGE GRANITE COUNTERISLAND*BUILT IN APPLIANCES,*CVC, *CAC. Features 2-Car Garage and 6-Car Parking on Large stamped Driveway. Beautiful *Brick & *Stone Exterior., APPROXIMATELY *6500SQ FT LIVING SPACE INCLUDING BASEMENT., *Pot Lights INSIDE and OUTSIDE *4 spacious size bedrooms with all in suite & all rooms with Walk in closets. Master bedroom has 3 closets ,*SECURITY CAMERAS,*CIRCULAR STAIRCASES TO UPSTAIRSAND BASEMENT. HARDWOOD FLOORING ON MAIN & UPSTAIRS* LAWN SPRINKLER SYSTEM* QUITE NEIGHBOURHOOD. close TO HWY 7,427,407 & 27.Close To MIDDLE, HIGH & SECONDRY SCHOOLS & all amenities , And All Religious place. BUS STOP IS ON WALKING DISTANCE. Show with confidence (id:60626)
Royal LePage Ignite Realty
9926 9928 157 St Nw
Edmonton, Alberta
FANTASTIC CMHC MLI SELECT OPPORTUNITY! BRAND NEW SIDE BY SIDE DUPLEX IN GLENWOOD. 6 UNITS IN TOTAL including 2 ovszd GARAGE SUITES. *6 sets of appliances. 6 washers &dryers includ.* This duplex has (2) 2-storey units each with 1960+ABOVE GRADE sqftg . 2 FULLY-FINISHED LEGAL BSMT SUITES each with 900+finished sqftg. 2 GARAGE SUITES each with 740+sqftg. TOTAL OF 10 BDRMS, 8 FULL BATHS & 2 HALF BATHS throughout both units. Exceptional attention to detail &construction quality. Tons of UPGRADES: Oversized islands, 10ft ceilings, BBQ gaslines, built in's, framed mirrors, upgraded appliances (2 gas cooktops in main 2 stry)/6 dishwashers, upgraded plumbing fixtures, triple pane windows, 6 high effic. furnaces, 2 gas fireplaces. Extensive money spent on exterior details including ovrszd windows, cultured stone accents; phenomenal street &backyard appeal! RPR &rough grade. ABNHW! Your amazing investment opportunity in this glorious new development will attract quality tenants & likely above market rent! Why wait!? (id:60626)
RE/MAX Excellence
65 Unity Court
Lasalle, Ontario
Introducing this stunning 3,795 sq ft two-storey masterpiece by VLC Custom Homes, nestled on an exclusive cul-de-sac in prestigious Laurier Heights, LaSalle. This luxurious 4-bedroom, 5-bath home is thoughtfully designed for upscale living, with each bedroom featuring a private ensuite and walk-in closet. The bespoke steel staircase and catwalk overlook a soaring 2-storey great room with a dramatic fireplace, creating a breathtaking central living space. Enjoy the convenience of a spacious 3-car garage and a covered rear porch for outdoor living. Currently under construction, this home gives you the unique opportunity to customize all interior finishes to suit your personal style. Experience unmatched craftsmanship and timeless design with VLC Custom Homes—and so much more. Book your personal tour to truly discover all this home has to offer. (id:60626)
Realty One Group Iconic Brokerage
595 Shoreway Drive
Ottawa, Ontario
Welcome to your dream home! a beautifully designed estate, offering 6 bedrooms, 5 bathrooms and a HEATED 4 car garage for the car enthusiasts or hobbyists. This stunning home is the perfect blend of luxury, space, and comfort and located in one of the most sought-after communities - Trail Wood Trails. Perfectly situated right across the street from the community residents club which includes a gym, pool, and dock to access the lake, this home has it all! From the moment you step through the grand entrance, you'll be captivated by the soaring ceilings, expansive windows, tall doors, wide-planked maple flooring, and high-end finishes. The heart of the home is a chef's dream kitchen, featuring a large and sleek waterfall quartz counter-top, premium built-in appliances, gorgeous rich walnut cabinetry, and a large walk-in butler's pantry. The living and dining areas flow effortlessly, creating the perfect space for both everyday living and entertaining. A standout feature is the spacious lounge, purpose-built for entertaining, complete with its own dedicated HRV system. Upstairs, you'll find 4 spacious bedrooms, including a luxurious primary suite complete with a spa-like ensuite and featuring a freestanding soaking tub and walk-in shower. 2 of the additional bedrooms are connected by a stylish Jack and Jill and the fourth bedroom enjoys its own private ensuite. The finished lower level is sprawling and provides even more space to relax or host, with 2 additional bedrooms and a full bathroom. This home truly has it all - luxury, space and an unbeatable community. Don't miss the opportunity to make it yours! (id:60626)
RE/MAX Hallmark Realty Group
7500 Lonneke Trail
Anglemont, British Columbia
Discover the ultimate lake lifestyle with this exceptional property, perfectly designed for comfort, relaxation, and room to grow. Set in a quiet location with breathtaking panoramic views, this 3-bedroom home delivers both style and function. The huge master suite is a true retreat, offering stunning lake views and morning sunrises to start your day right. The open-concept layout with vaulted ceilings creates a bright, spacious feel, while the oversized carport—engineered to allow for enclosure—adds even more flexibility. Featuring 2 full bathrooms, a laundry/mud room, and thoughtful design throughout, the home is as practical as it is beautiful. Built to last, it boasts R70 insulation, 45-year shingles, propane and in-floor heating, wood burner for cozy winter nights, hot water on demand, backup generator wiring, and connection to Anglemont community water. Outside, the grounds are landscaped to perfection with space to build a shop or develop further. Enjoy 2 full hookup RV sites for guests, and easy access to the lake—just minutes away from the boat launch, so you can leave your boat in the water and enjoy the best of both worlds: lake views and land to expand. Zoned RS-1 and out of the ALR, the property also sits within an easy walk to the golf course, giving you recreation at your doorstep. This overbuilt home offers the rare opportunity to enjoy peace, space, and lake living at its finest—all in one package. (id:60626)
Real Broker B.c. Ltd
800 9th Street
Golden, British Columbia
Excellent opportunity to own over 13,500 sq. ft. of versatile commercial space on 1.125 acres in Golden, BC. This property features approximately 8,460 sq. ft. of office/retail space and a 5,125 sq. ft. shop/warehouse, complete with air conditioning, a 3-year-old torch-on roof over the office/retail side, and a 600-amp electric service. Conveniently located just off the main route to Kicking Horse Mountain Resort, this site provides good visibility and a higher volume of passing traffic. The site is fully landscaped with a paved parking lot for 40+ vehicles and a fenced compound, offering both professional appeal and secure functionality. With its size, layout, prime location, and infrastructure, this property is ideally suited for a wide variety of business or investment opportunities. Contact your REALTOR® today for more information or to book your private tour. (id:60626)
RE/MAX Of Golden
3073 Centennial Crescent
Kingsville, Ontario
Please enjoy the attached video to experience this spectacular 3,000 sq. ft waterfront gem in Kingsville. Nestled on 1.3 acres of picturesque land, this property boasts breathtaking views, towering trees and direct access to a secluded beach with soft sands. It offers the perfect blend of contemporary luxury and serene relaxation, turning every day into a vacation in your own backyard. Step outside to your heated inground saltwater pool, surrounded by elegant stone patios and walkways, ideal for entertaining or unwinding. Gather by the outdoor fireplace on cooler nights to enjoy the peaceful surroundings. This home offers a bright and welcoming atmosphere and is designed for comfort, privacy and low maintenance living; the many recent upgrades include a new pool, patios, roof, windows, AC unit, hot water tank, sprinkler system, septic system and driveway. The natural beauty of this property allows for kayaking, paddleboarding, or simply taking in the incredible ocean-like views. (id:60626)
Century 21 Local Home Team Realty Inc.
58 Manitoba Street
Toronto, Ontario
Welcome To 58 Manitoba St - A Modern Custom-Built Gem In The Heart Of Etobicoke!This Stunning Contemporary Home Offers Over 3,000 Sq. Ft. Of Luxurious Living Space With Exceptional Attention To Detail And High-End Finishes Throughout. The Open-Concept Main Floor Is Designed For Entertaining, Featuring A Chef-Inspired Kitchen With A 9-Ft Caesarstone Island, Integrated Appliances Including A Wolf Cooktop, And An Oversized Pantry Providing Ample Storage. Modern Light Fixtures And Sleek Finishes Enhance The Elegant, Airy Flow.Upstairs, Enjoy 9-Ft Ceilings, Hardwood Floors, And Spacious Bedrooms - Including A Primary Suite With A Walk-In Closet And A Spa-Like Ensuite With Brizo Finishes. The Second Bedroom Also Offers Its Own Ensuite For Added Comfort.The Finished Lower Level With A Separate Entrance Includes A 10-Ft Bar Island With Sink And Wine Fridge, Broadloom Flooring, A 4-Piece Bath, And A Laundry Area - Ideal For Guests Or Extended Family.Step Outside To A Large Three-Season Entertaining Deck Featuring A Custom Lousol Aluminum Louvered Pergola With Mechanical Louvers And Remote-Controlled Blinds, Perfect For Outdoor Gatherings. Enjoy A Centralized AV System With Ceiling Speakers And Five Sonos Zones, Including Outdoor Speakers. Additional Features Include Heated Floors In The Basement And Primary Ensuite, An Alarm System With Perimeter Cameras, And Parking For Up To Six Cars In The Driveway Plus A Single-Car Garage. Prime Location - A 12-Minute Walk To Mimico GO, 10-Minute Drive To Royal York TTC, And Quick Access To The Gardiner, QEW, And Hwy 427. Steps To Sanremo Bakery, Grand Avenue Park, Marine Parade, And Costco. (id:60626)
RE/MAX Urban Toronto Team Realty Inc.
1610 Cranbrook Street
Cranbrook, British Columbia
Prime Commercial Opportunity in Cranbrook, BC! Discover the perfect location for your business situated on the bustling highway in Cranbrook, BC. With a generous 8150 sq ft of floor space on just over half an acre lot, this C-2 zoned space offers endless possibilities for your venture. Boasting ample parking space, convenience meets accessibility for your clients and customers. The strategic location ensures maximum visibility and foot traffic, making it an ideal spot for retail, offices, or any business seeking a thriving hub. (id:60626)
Century 21 Purcell Realty Ltd
550 E 55th Avenue
Vancouver, British Columbia
Solid 2926 sq.ft. European built home with 6 bedrooms (each 100 sq.ft. plus) and 3 bathrooms located in South Vancouver on a 49.5x108 lot. Schools, public transportation, community centre, grocery stores and restaurants are just minutes away. This spacious split level home features two unique and beautiful curved stone fireplaces up and down, with a vaulted ceiling made of gorgeous cedar in the living room. Large downstairs rec room is great for multi-use purposes. The large 901 sq. ft. South facing deck, which covers a 3 car carport, is perfect for leisure, entertaining and/or can be a gardener's delight. This home comes with ample storage space, both inside and out. Lots of potential - a must see. Video: https://youtu.be/9s3uyJ5itFo (id:60626)
Homeland Realty
442 Lumberton Road
Cranbrook, British Columbia
Discover the ultimate in seclusion and natural beauty with this remarkable 317-acre property, zoned RR60, which offers unparalleled private access to a stunning unnamed Lake. This expansive parcel features multiple picturesque ponds, creating a serene and tranquil environment perfect for nature enthusiasts, along with views of the Rocky Mountains. In addition to a 2,400 sq ft steel structure with a roof, ready to be enclosed to your specifications, the property boasts a charming timber-framed structure that shelters a park model trailer, set up for off-grid living. The property is well-equipped with a new well and power already in place, making it ready for development. Whether you're looking to build your dream home, a weekend retreat, or explore potential development opportunities, this unique property provides the perfect canvas. (id:60626)
Century 21 Purcell Realty Ltd
5946 Wellington Rd 86
West Montrose, Ontario
Country estate on 4.74 acres W/spring-fed pond, rolling green views & privacy—yet still within easy reach of Elmira, KW & Guelph! Long dbl-wide driveway leads to expansive bungalow W/over 4000sqft of finished living space paired W/exceptional outbuildings: 23' X 69' workshop W/14' ceilings, carport & 3-car heated garage—ready for hobbyists, entrepreneurs or storage. Entertain in formal dining room framed by large windows & hardwood where views of tranquil pond create an idyllic backdrop. Kitchen has granite counters, built-in S/S appliances & pantry cupboards. Centre island connects the space to dinette W/wall of windows flooding space W/natural light. From here walk out to covered deck—perfect for morning coffee & casual meals. Living room is anchored by marble fireplace offering cozy retreat W/views over the pool & treed backdrop. Tucked away in its own private wing, the primary suite is a sanctuary behind grand dbl doors. It offers W/I closet & 5pc ensuite, glass W/I shower, soaker tub & dual granite vanity with B/I makeup station. There is a 2nd bdrm, 4pc bath & laundry room W/ample cabinetry & counter space. Finished W/U bsmt offers 2 add'l bdrms, family room W/pot lighting, cold storage W/prep sink & 4pc bath W/soaker tub & dual vanity. Ideal space for extended family, teens or rental potential W/sep entrance. Outside host BBQs by the pool, unwind on large deck or gather around the firepit. Kids will love whimsical treehouse & open green space to run & explore. Collect fresh eggs from your own chicken coop. And whether it’s quiet reflection by spring-fed pond in summer or skating across it come winter—this property offers yr-round moments of peace & play. Whether you’re seeking privacy, space for multi-generational living or live the peaceful life you’ve imagined, this estate is a once-in-a-lifetime opportunity to embrace a lifestyle where comfort, nature & flexibility come together! Just mins from amenities, it’s rural living at its finest without compromise! (id:60626)
RE/MAX Real Estate Centre Inc.
10 Azalea Court
Hamilton, Ontario
Perched atop the stunning Niagara Escarpment, this beautifully maintained home offers seasonal panoramic views of Lake Ontario and the Toronto skyline. Rarely available, it features over 5,100 sq. ft. of thoughtfully designed living space across three finished levels, with custom touches throughout. Enjoy private access to the Bruce Trail, with waterfalls and scenic hikes just steps from your backyard. The main floor features new hardwood floors, a custom staircase, and stylish lighting. A formal living room with a cozy wood-burning fireplace and an adjacent dining room set the stage for elegant entertaining. The chef's kitchen offers custom cabinetry and flows seamlessly into the family room with a new gas fireplace for added warmth and ambiance. Upstairs, find four spacious bedrooms, including a luxurious primary suite with a walk-in closet, spa-like ensuite, and private balcony. The bright, fully finished lower level includes large windows, custom woodwork, a new gas fireplace, a bedroom, and kitchenette-ideal for a nanny, in-law, or multi-gen suite with its own entrance. Explore options to sever a second lot or build an auxiliary unit. Outside, your private oasis features a unique 30x60 in-ground pool (16 ft. deep), elegant wrought iron fencing, a charming pool house, and custom shed-perfect for summer entertaining. Recent updates include new power blinds, 2023 HVAC systems, a refreshed porch, and pool/landscape upgrades. Enjoy nature and city convenience in this rare escarpment gem. (id:60626)
Royal LePage State Realty
3358 Boyles Rd
Cobble Hill, British Columbia
A rare offering! Beautiful 50 acre agricultural property in Cobble Hill. Approximately 30 acres were previously used as turf. However, this level rural property would lend itself to other agricultural possibilities. Productive well at ~ 40 gal/min. The 2240+ sq ft barn has been used for storage, and also has a loft. 2 bedroom 1500 sq ft 1980s rancher with vaulted ceilings, wood details and a brick fireplace. Carport and rear patio. The property is zoned A-1, is located in the ALR and includes mineral rights. Whether you're looking for quiet solitude or it's a farm you've always dreamed of, this could be the opportunity you've been waiting for. (id:60626)
RE/MAX Camosun
19 Martin Byrne Drive
Brampton, Ontario
Welcome to this beautiful 5-bedroom detached home. Set on a premium lot, with a front door that opens towards the park, this property offers approximately 4,400 sq ft of above-grade space, plus two separate finished basement apartments with their own separate entrances. Perfectly located at the corner of the street with an extended driveway and legal curb cutting. The modern stone-brick exterior opens to a bright and spacious interior with large windows with a lot of natural light. Features include a double door entry, 10-foot ceilings on the main floor, 9-foot ceilings on the second floor, and upgraded hardwood floors. The modern kitchen with stainless steel appliances, quartz countertops, a large centre island, and a walk-in pantry, all overlooking the family and dining rooms. The main floor also boasts a designated office and a full 3-Pc washroom. Upstairs, the primary suite features a spacious walk-in closet and a jacuzzi, a 6-piece en-suite bathroom with dual vanities, a glass shower, and a soaker tub. Four additional bedrooms, three additional bathrooms, and a conveniently located, huge laundry room complete the second floor. Also finished basement with a separate entrance, includes two separate basements with 2 bedrooms, 1 washroom apartment each with its own laundry, ideal for extended family or rental income. The backyard had stone work, an outdoor shed 15' x 8', fully fenced, comes with a sprinkler system and a gasline to a backyard BBQ. (id:60626)
RE/MAX Gold Realty Inc.
209 - 591 Yonge Street
Toronto, Ontario
The Gloucester On Yonge Medical Centre Is Strategically Situated On Toronto's Yonge Street, One Of Canada's Most Iconic And Prestigious Thoroughfares. Direct Subway Connection To Be Open Soon, Steps To Yorkville, In The Heart Of The Downtown Core. Modern Space With High Ceilings, Functional And Flexible Floorplans, Premium Common Area Finishes. Rare Investment Opportunity! Better To Own Than Rent! (id:60626)
Prompton Real Estate Services Corp.
10 Azalea Court
Stoney Creek, Ontario
Perched atop the stunning Niagara Escarpment, this beautifully maintained home offers seasonal panoramic views of Lake Ontario and the Toronto skyline. Rarely available, it features over 5,100 sq. ft. of thoughtfully designed living space across three finished levels, with custom touches throughout. Enjoy private access to the Bruce Trail, with waterfalls and scenic hikes just steps from your backyard. The main floor features new hardwood floors, a custom staircase, and stylish lighting. A formal living room with a cozy wood-burning fireplace and an adjacent dining room set the stage for elegant entertaining. The chef’s kitchen offers custom cabinetry and flows seamlessly into the family room with a new gas fireplace for added warmth and ambiance. Upstairs, find four spacious bedrooms, including a luxurious primary suite with a walk-in closet, spa-like ensuite, and private balcony. The bright, fully finished lower level includes large windows, custom woodwork, a new gas fireplace, a bedroom, and kitchenette—ideal for a nanny, in-law, or multi-gen suite with its own entrance. Explore options to sever a second lot or build an auxiliary unit. Outside, your private oasis features a unique 30x60 in-ground pool (16 ft. deep), elegant wrought iron fencing, a charming pool house, and custom shed—perfect for summer entertaining. Recent updates include new power blinds, 2023 HVAC systems, a refreshed porch, and pool/landscape upgrades. Enjoy nature and city convenience in this rare escarpment gem. (id:60626)
Royal LePage State Realty Inc.
9520 Juniper Heights Road
Invermere, British Columbia
Looking for a private acreage with stunning views? Look no further! This luxury residence offers close to 4,000 sq ft of living space, five bedrooms and three bathrooms. Situated only 10 mins from town, this property offers unparalleled views of the mountains and valley below. As you step inside, you will be greeted by an aura of elegance and sophistication. The grand foyer sets the tone for the impeccable craftsmanship and attention to detail found throughout the home. The open-concept design seamlessly connects the living, dining, and kitchen areas, creating an ideal space for all your needs. The gourmet kitchen is a chef's dream, featuring top-of-the-line appliances, custom cabinetry, and a center island perfect for preparing and enjoying meals. The adjacent dining area offers a stunning panoramic view of the mountains. The master suite is a haven of tranquility, complete with a private en-suite bathroom, a massive walk-in closet. The additional bedrooms are generously sized. The accompanying bathrooms are meticulously designed, adorned with high-end finishes as well as floor heat. Beyond the interior, this remarkable 50 ac property offers an outdoor paradise including a hot tub, a large heated shop (31x46), lush landscaping complete with 9 zone irrigation system fed from the water rights of a nearby creek, well water with a 5000 gal reservoir, wood/electric furnace & a 15 acre meadow. Don't miss this opportunity and book a showing today! Brand new Furnace & Heat Pump. (id:60626)
Cir Realty
1152 Sunset Drive Unit# 1601
Kelowna, British Columbia
Sub-penthouse at The Lagoons. Waterfront living in downtown Kelowna. Set directly on the lake in the heart of downtown Kelowna, this 2,962 sq. ft. sub-penthouse at The Lagoons offers an unparalleled lifestyle with sweeping views of Okanagan Lake, the bridge, city lights, and surrounding mountains. Rarely available, this single-level residence combines expansive living space with 4 private decks for seamless indoor-outdoor enjoyment. The thoughtfully designed layout features 3 bedrooms, all with ensuites, plus a guest bath + den. The gourmet kitchen is equipped with two islands, granite and quartz counters, custom cabinetry and premium appliances by Miele, KitchenAid, and LG. A formal dining area with wet bar flows into the grand living room, framed by floor-to-ceiling windows and a statement fireplace. Multiple family spaces, including a lakeside sitting room, provide versatility for both entertaining and quiet retreat. The primary suite is a private sanctuary with bay windows, deck access, a generous walk-in closet, and a 5-piece spa-inspired ensuite w/soaker tub and tiled shower. Additional highlights include hardwood flooring, extensive built-ins, integrated media wiring by Beyond Audio and meticulous finishings throughout. Residents of The Lagoons enjoy resort-style amenities: indoor & outdoor pools, hot tub, sauna, gym, clubhouse, secure parking + access to boat moorage. This is the pinnacle of waterfront city living—luxury, convenience and breathtaking views in one. (id:60626)
Unison Jane Hoffman Realty
14937 Blackwood Lane
White Rock, British Columbia
Stunning Views from this private home located on Blackwood Lane. Views from all floors! Huge primary master bedroom with separate sitting area and balcony to enjoy morning coffees or sunsets. Wake up to the sun reflecting off the water! Large ensuite bathroom includes large soaker tub. Main living space is on the top floor with separate formal dining room. Its open design ensures a spacious ambiance, even accommodating a grand piano with ease. Open kitchen layout ensures the chef is always part of the conversation! Step outside onto the massive deck, an idyllic setting for unforgettable sunsets or BBQ gatherings with friends & family. 2 bedrooms downstairs can be used as a suite or for extended family. This ocean view family home is a must-see. (id:60626)
Macdonald Realty (White Rock)
38 Lennox Road
Black Point, Nova Scotia
Timeless Waterfront Elegance in Black Point. Welcome to Lennox Road, a private enclave where craftsmanship and coastal living meet. This four-bedroom, 4½-bath home combines old-world charm with modern construction excellence, built to the highest standards with ICF, steel beam, and concrete construction - a perfect build for a Nova Scotia coastline. Custom built for one of the regions top construction professionals, the home showcases exceptional quality and detail throughout. The great room features a wood-burning fireplace, while the kitchen - recently renovated and beautifully updated - includes another wood-burning fireplace and a special imported pizza oven from Italy, making it a true centerpiece for gatherings. Expansive windows capture breathtaking views of the bay, while the three-car garage and meticulously landscaped grounds complete the picture. The unfinished lower level offers tremendous potential for an in-law suite or extended family living. Set on one of Black Point's most stunning stretches of waterfront and only 25 minutes from downtown Halifax, this property offers the best of luxury, comfort, and coastal serenity. A rare opportunity to own a true coastal masterpiece. (id:60626)
Royal LePage Atlantic
0 Salmonier Line
Holyrood, Newfoundland & Labrador
Amazing Development Opportunity!! Located at the intersection of the TCH & Salmonier Line, the opportunities are endless! Prime 234.61 Acres of land with some fromtage on Harbour Main Pond. Possibilities could be residential, cabin development, campground, resorts, and more. Let your imagination Run Wild! (id:60626)
Keller Williams Platinum Realty
13111 Charlie Lake Crescent
Fort St. John, British Columbia
Nestled in the heart of Charlie Lake, this long-standing & well-established owner operated since 2001 RV park presents a prime investment opportunity. On 7.5 acres, the park features 60 RV stalls & 8 tenting sites, 20 & 30 amp stalls, water supplied via cistern, & is connected to the Charlie Lake sewer system. Property boasts phase one & three power across 2 separate grids. Amenities include shower & laundry facilities, garbage & recycling services, play areas, gardens, & ample green space for guests to relax & unwind. High-speed Wi-Fi is provided by 2 on-site towers. Conveniently placed 2015 - 1,620 sq ft principal residence sits on 32 steel pilings, & features 2x8 construction, R-40 floor insulation, & gyproc walls throughout. A bedroom has been converted into the office. This RV park is a popular destination for repeat clientele & remains open year-round, attracting contract & construction workers during low season. Sale includes all equipment & tools necessary for an easy transition to new ownership. (id:60626)
Century 21 Energy Realty

