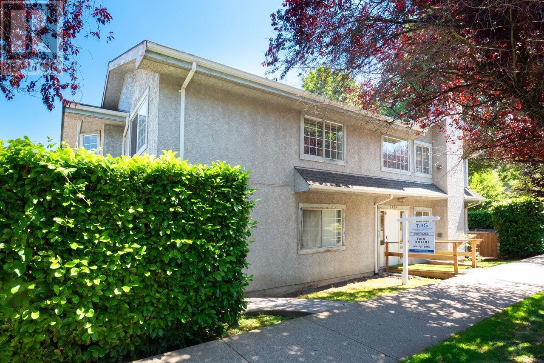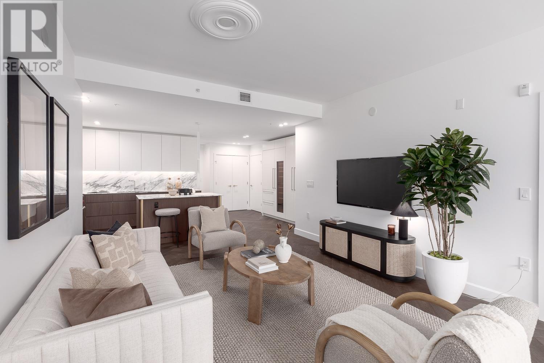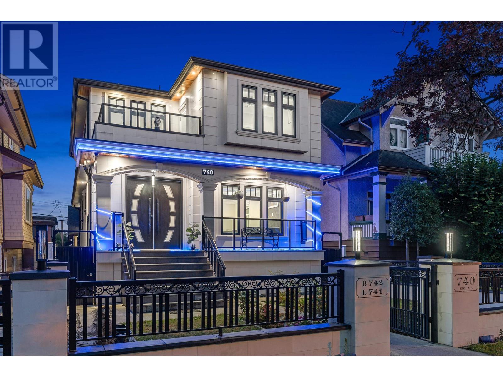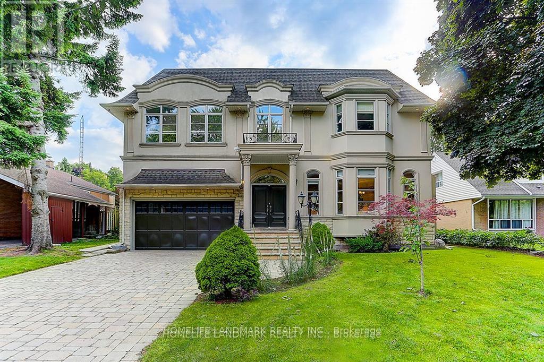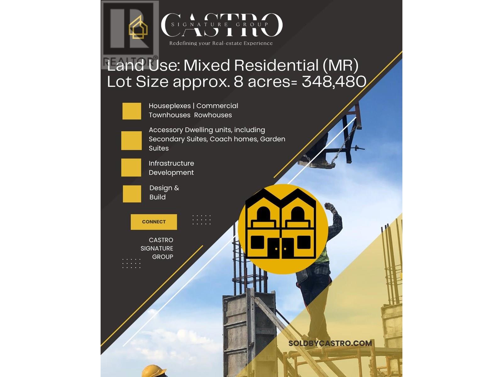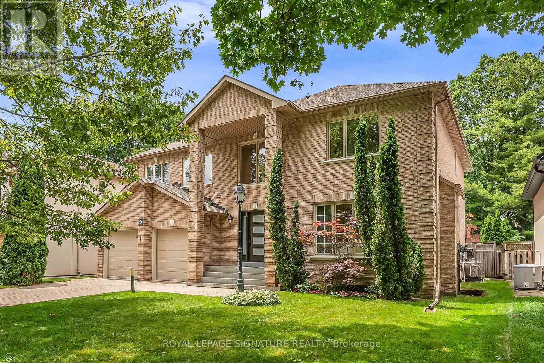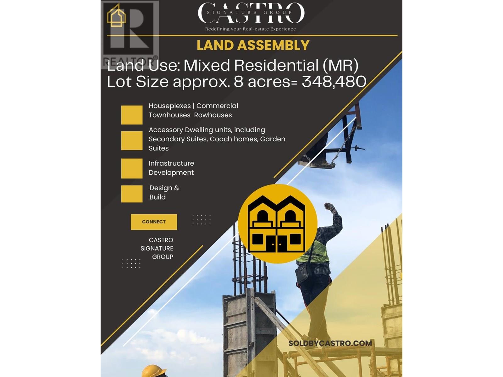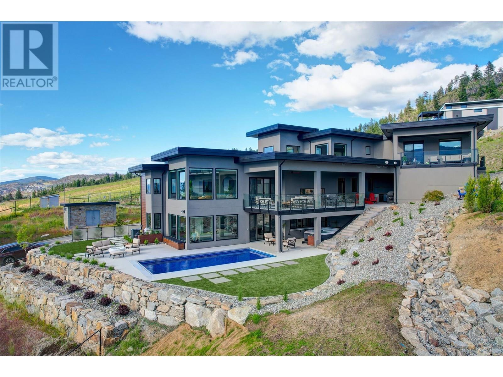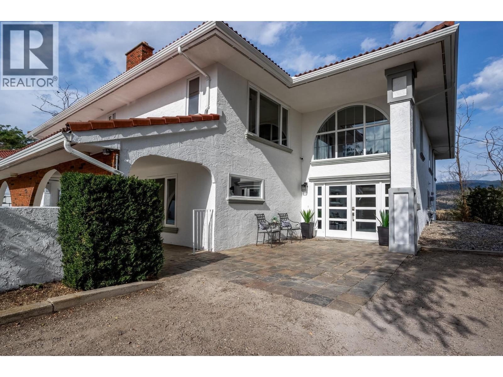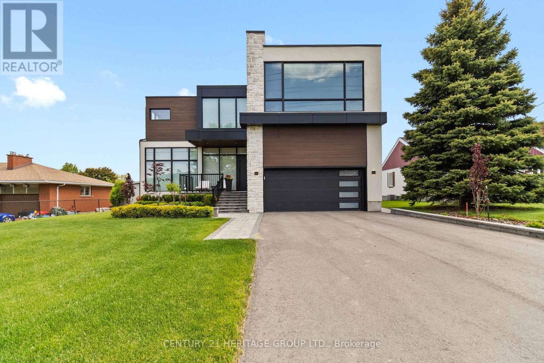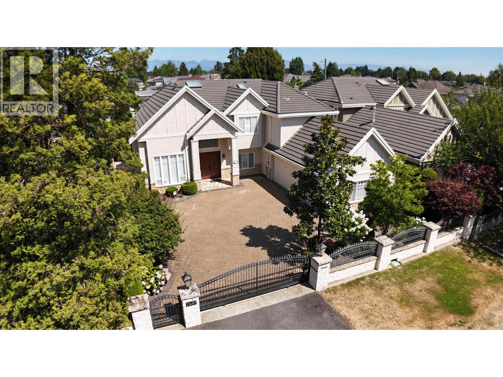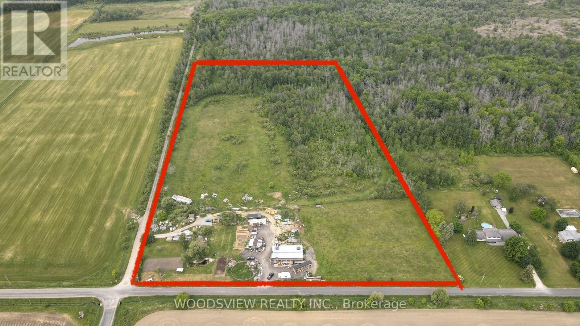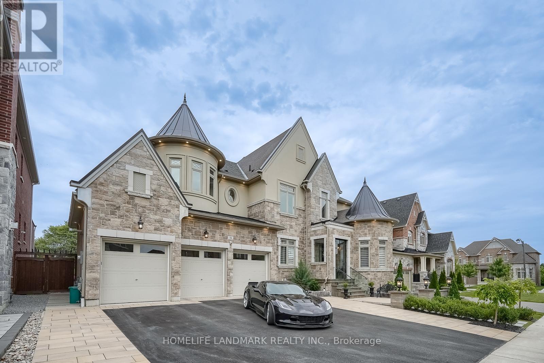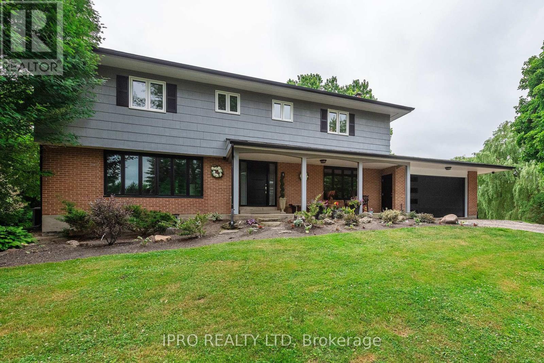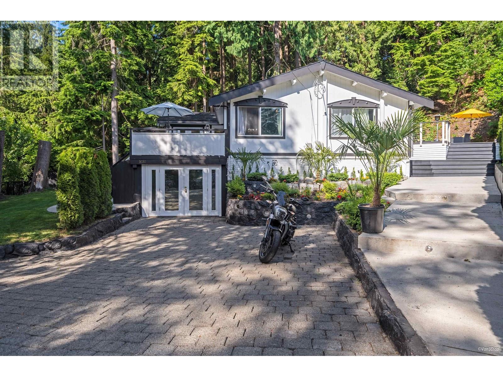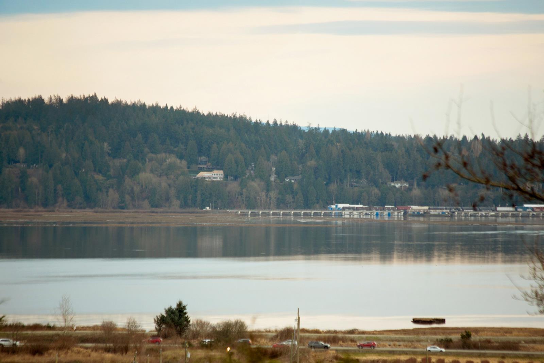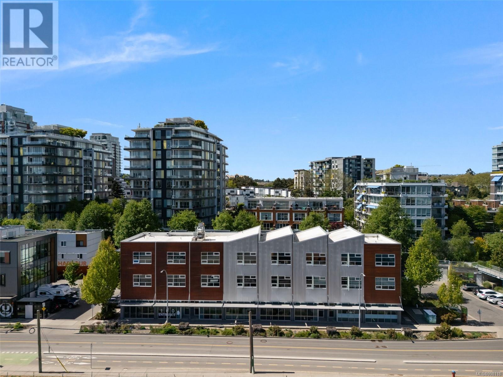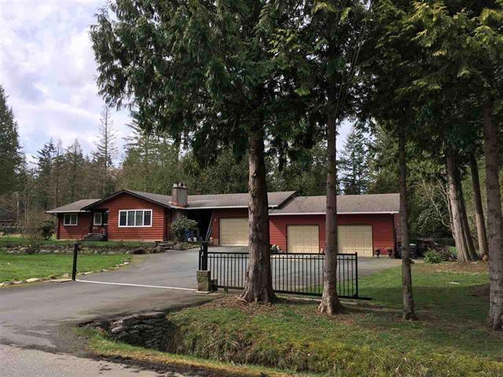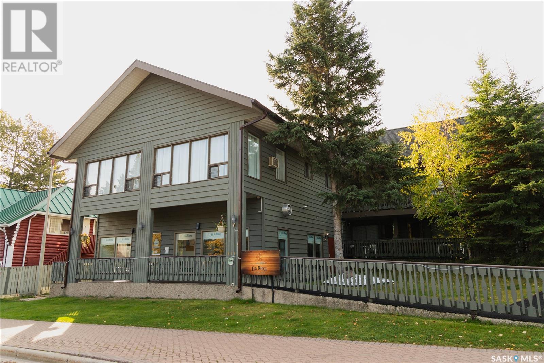3494 Laurel Street
Vancouver, British Columbia
Fantastic location 1 block from Douglas Park, and a short walk to Cambie Village and King Edward Canada Line Station. This 2730sf custom built Vancouver Special has been in the same family since new. 3 bedrooms and 2 baths up, and a 3 bedroom suite on the main floor. 37' x 122' (4514 sf) lot and large 2 car garage. The interior is in original condition. Perfect 2 family home, with potential for new Multiplex . Elevator allows mobility impaired access to the top floor. Newer roof, boiler and hot water tank. Open house Sat . Aug 2, 2-4pm. (id:60626)
Trg The Residential Group Realty
406 3668 W 10th Avenue
Vancouver, British Columbia
Refined penthouse living in Kitsilano´s newest boutique concrete offering, Raphael. Spanning 1,381 SF, this air-conditioned residence blends timeless design with elevated customizations: rich herringbone flooring throughout, marble countertops, an upgraded backsplash, motorized blinds, and a fully integrated Sub-Zero and Wolf kitchen including wine fridge, gas cooktop, and statement hood fan. The generous layout includes two bedrooms, two bathrooms, and flexible spaces for a den and dedicated office. The primary suite features a spa-calibre ensuite with walk-in shower and freestanding tub. Enjoy seamless indoor-outdoor living with a 168 SF balcony and a spectacular 570 SF private rooftop terrace with mountain views. Includes two parking and one locker. Pets and rentals welcome. (id:60626)
Stilhavn Real Estate Services
Engel & Volkers Vancouver
740 E 50th Avenue
Vancouver, British Columbia
Don't miss this expansive 3-level custom-built home on a 33' x 130' lot! With 10 bedrooms and 8 bathrooms across 3762 sqft, it offers a fantastic floor plan. The upper floor has 4 spacious bedrooms and 3 full baths, while the lower level includes fully finished 2+1 bedroom suites. There's also a 3-bedroom laneway home. The house is filled with natural light from oversized windows and features 10 ft ceilings on the main floor. The kitchen has a large island, perfect for entertaining, and there are multiple balconies to enjoy. With 3 laundry facilities, air conditioning, HRV system, radiant heating, and a large sundeck in the private, fully fenced, landscaped backyard, this home has it all. Ample parking and close to transportation. Basement and laneway are rented for $5,800.00/ month. (id:60626)
Sutton Group-West Coast Realty
34 Moccasin Trail
Toronto, Ontario
Absolutely Exquisite Custom Built Designer Home. Elegant Stone Elevation. 10Ft Ceilings On Main Floor. Open Concept Kitchen, Soaring High Ceiling With Breathtaking Designed Stairwell. Natural Sun-filled Living Area With Gorgeous And Detailed Millworks Throughout. Gourmet Kitchen With Custom Cabinetry & Island. Built-in Cabinets In Main Floor Library. All 4 Large Bedrooms Have Own Ensuites! Luxurious Master Room Retreat With 8Pc Ensuite, W/I Closet. Finished Walk-up Lower Level Boasts Nanny Suite, Home Theater, Recreation Room, Built-In Speakers. Great Location!! Nestled In Well-established And Suburban Feel Banbury-Don Mills Neighborhood. Steps To Shops At Don Mills, Moccasin Trail , Edwards Gardens And TTC. Close To Major Highways 404/DVP And 401. This Property Is A Must See To Appreciate Its Beauty. (id:60626)
Homelife Landmark Realty Inc.
1404 53a Street
Delta, British Columbia
Presenting a RARE LAND ASSEMBLY opportunity in the heart of Tsawwassen, spanning over 8 ACRES along 53A Street and key parcels on 16th Avenue. Located within the newly updated OCP MULTI-RESIDENTIAL this prime development site is ideal for innovative housing forms such as FOURPLEX with GARDEN SUITES, MIXED-USE COMMUNITY SPACES, boutique COMMERCIAL, DAYCARES and CAFES & more. Steps to South Delta Secondary, Cliff Drive Elementary, Winskill Park, and Tsawwassen Town Centre, this walkable, family-oriented neighborhood offers a vibrant lifestyle. With limited land supply & strong community demand, this is a PREMIER OPPORTUNITY for forward-thinking developers to shape the future of South Delta. (id:60626)
RE/MAX City Realty
20 Hurlingham Crescent
Toronto, Ontario
Welcome to Your Dream Home in the Heart of North York! This beautifully maintained, traditional "Shoreh" custom-built family home offers over 5,400 sq. ft. of elegant living space in one of Toronto's most sought-after neighbourhoods. Nestled within the prestigious Denlow Public School and York Mills Collegiate catchments, this spacious residence is perfect for growing families seeking comfort, convenience, and community. Inside, you will find entertainment-sized principal rooms ideal for hosting gatherings, celebrations, or simply enjoying quality family time. The home's thoughtful layout and timeless design provide both functionality and warmth. Step outside to your private backyard oasis, featuring a saltwater in-ground pool with removal child-safe fence, professionally landscaped gardens, new CAC '25 and plenty of space to unwind or entertain. Enjoy easy access to top-rated public and private schools, Edwards Gardens, and scenic walking trails. Commuting is a breeze with public transit nearby and quick connections to the DVP and Highway 401. Minutes from everyday essentials and lifestyle amenities, including The Shops at Don Mills, Longo's Plaza, cafes, dining, and more, this home truly has it all. (id:60626)
Royal LePage Signature Realty
1424 53a Street
Delta, British Columbia
Presenting a RARE LAND ASSEMBLY opportunity in the heart of Tsawwassen, spanning over 8 ACRES along 53A Street and key parcels on 16th Avenue. Located within the newly updated OCP MULTI-RESIDENTIAL this prime development site is ideal for innovative housing forms such as FOURPLEX with GARDEN SUITES, MIXED-USE COMMUNITY SPACES, boutique COMMERCIAL, DAYCARES and CAFES & more. Steps to South Delta Secondary, Cliff Drive Elementary, Winskill Park, and Tsawwassen Town Centre, this walkable, family-oriented neighborhood offers a vibrant lifestyle. With limited land supply & strong community demand, this is a PREMIER OPPORTUNITY for forward-thinking developers to shape the future of South Delta. (id:60626)
RE/MAX City Realty
220 King High Drive
Vaughan, Ontario
Custom top quality built gem in high demand part of THORNHILL. Around 6000 ft. a of a finished space on the large pool size lot offering Ultimate in luxury and timeless elegance. Circular custom stone driveway can fit up to seven cars. Completely Finished with high-quality materials walk out basement has everything for entertaining, relaxing, or comfortable living, featuring large recreation and game rooms, fully equipped spacious kitchen, bedroom, three-piece bathroom and spa with sauna and hot tub.Open to above grand foyer,with skylight and plenty of pot lights.9' ceilings on the main and second floor.Deep lot has Mature trees around for privacy. Well maintained property.Conveniently located with in short distance to schools, parks, shopping centres, transit and highways. Must be seen!!! (id:60626)
Sutton Group-Admiral Realty Inc.
3645 Mckinley Beach Drive
Kelowna, British Columbia
Gorgeous modern home in McKinley Beach where elevated Okanagan living meets thoughtful design & panoramic lake views. Situated on a rare 0.374-acre lot, this estate boasts a spacious family layout with resort-style amenities, expansive indoor-outdoor living, & a self-contained 2 bed/1 bath legal suite. The main level impresses with soaring ceilings, a chef’s kitchen featuring JennAir appliances, a massive island, & a seamless connection to the covered deck—perfect for al fresco dining. The luxurious primary suite enjoys sweeping lake &valley views, a spa-inspired ensuite, & a walk-through dressing room. A bright office, large pantry, powder room, & laundry complete this level. Downstairs, entertain in style with a rec room, wet bar with pass-through windows, wine cellar, & direct walkout access to the backyard oasis, featuring a heated saltwater pool, hot tub, & built-in firepit. Three additional beds & two baths offer flexibility. Upstairs, a versatile loft space is ideal for a home office or gym. The legal suite offers privacy & comfort with a separate deck, laundry, & private entrance. A highlight of this home is the 1300+ sq ft garage with cabinets, separate heat, & hard wired for network. Located minutes from the marina, airport, UBCO, wineries, & golf. Residents enjoy exclusive access to McKinley’s amenity centre with gym, pool, hot tub, pickleball, & more. This is a rare opportunity to own one of the most versatile & beautifully appointed homes in McKinley Beach. (id:60626)
Unison Jane Hoffman Realty
2760 Dry Valley Road
Kelowna, British Columbia
A rare opportunity in the heart of the Okanagan—16.19 acres of fully fenced, gently sloped land offering endless potential for farming, equestrian pursuits, or a private retreat. Nestled on a quiet no-thru road, this 5-bedroom, 4-bathroom home boasts over 4,800 sq ft of interior living space, blending comfort and functionality in a prime location just minutes from Lake Country and Kelowna. Perfect for agricultural ventures, the property features an irrigation system, making it ideal for a vineyard, orchard, livestock or for a contractor, lots of flat space and parking. Horse enthusiasts will appreciate the impressive 1,800 sq ft barn, complete with a tack room, hay storage, and eight stables. A detached 1,200 sq ft garage provides ample space for vehicles, equipment, or a workshop—perfect for contractors and hobbyists alike. A unique chance to own a versatile acreage in one of the Okanagan’s most sought-after locations. Enjoy the best of both worlds with the serene countryside at your doorstep and urban amenities just a short drive away. Schedule a viewing today to experience its full potential! (id:60626)
RE/MAX Kelowna
2760 Dry Valley Road
Kelowna, British Columbia
A rare opportunity in the heart of the Okanagan—16.19 acres of fully fenced, gently sloped land offering endless potential for farming, equestrian pursuits, or a private retreat. Nestled on a quiet no-thru road, this 5-bedroom, 4-bathroom home boasts over 4,800 sq ft of interior living space, blending comfort and functionality in a prime location just minutes from Lake Country and Kelowna. Perfect for agricultural ventures, the property features an irrigation system, making it ideal for a vineyard, orchard, livestock or a contractor with lots of flat area and the mechanic shops close by. Horse enthusiasts will appreciate the impressive 1,800 sq ft barn, complete with a tack room, hay storage, and eight stables. A detached 1,200 sq ft garage provides ample space for vehicles, equipment, or a workshop—perfect for contractors and hobbyists alike. A unique chance to own a versatile acreage in one of the Okanagan’s most sought-after locations. Enjoy the best of both worlds with the serene countryside at your doorstep and urban amenities just a short drive away. Schedule a viewing today to experience its full potential! (id:60626)
RE/MAX Kelowna
29 Peru Road
Milton, Ontario
Team Tiger presents 29 Peru Road, absolutely one of Miltons most impressive homes. This custom-designed modern masterpiece by award-winning Sensus Design Studio is set on a rare 60 x 520 ft lot backing onto 16 Mile Creek, with breathtaking views of the Niagara Escarpment, Glen Eden Ski Hill, and Kelso Beach.The grand foyer features 25-ft ceilings, black aluminum accents, and a floating glass staircase with LED-lit treads. Floor-to-ceiling windows offer spectacular natural views. The designer kitchen boasts custom cabinetry, gas cooktop, built-in coffee machine, full-size wine fridge, and a reverse osmosis water system.Interior highlights include heated floors in the ensuite and mudroom, solid core doors, flush baseboards, concealed European hinges, and fully automated roller shades. The primary suite offers a gas fireplace, sleek black tub, soundproofing, blackout blinds, and a hidden locking closet.Enjoy resort-style outdoor living with a saltwater hot tub, professional ice bath, two fire pits, cascading stone landscaping, PVC deck with enclosed storage, and mature pear and apple trees. A creek-side fire pit offers a Muskoka-style escape just steps from your door.Tech-savvy features include a full smart lighting system, automated irrigation, security cameras, Nest doorbell, surround sound, and a car charging port. The finished garage loft with epoxy flooring and a collapsible squat rack creates a versatile bonus space.This is more than a homeits a private retreat, entertainers dream, and modern design statement all in one. (id:60626)
Century 21 Heritage Group Ltd.
7451 Bates Road
Richmond, British Columbia
LIVE IN LUXURY in Broadmoor's most coveted enclave! This immaculate south-facing estate offers 3,527 square ft lot of refined living on a 7,262 square ft lot. Soaring ceilings crown a grand foyer & living room anchored by a dramatic granite fireplace. Brand-new 2023 granite & hardwood floors flow into a chef's kitchen with granite counters & premium appliances. Main-floor media room can convert into a private rental suite-ideal mortgage helper. 6 bedrooms +den, 5.5 spa-inspired baths. Stroll to Errington Elementary & Steveston Secondary; minutes to Broadmoor Village shops, buses, city centre & Skytrain. Turn-key perfection-Richmond luxury at its best! (id:60626)
RE/MAX Crest Realty
682 Holborn Road
East Gwillimbury, Ontario
Offered for sale for the first time in 30 years, 25 acres of highly sought after land in Queensville. This property is surrounded by future development sites. There is a small 3 bedroom 2 bathroom home, detached work shop, and an unfinished Barn on the property. Zoned Ru, Many different agricultural/residential uses. The fields are mainly untouched and the foot print of an old horse race track still exists. This property has massive potential for a buy and hold investment, future development or build your custom dream home. The Bradford By-pass will be constructed just a few properties south of here, with a direct on ramp to 2nd concession directly accessing this property. Many of the homes on 2nd concession have already been expropriated by the province and construction for the Bradford bypass has already begun in some parts. Although this property is not in direct line of the highway it will most definitely benefit from the massive improvement the highway will make for travel from queensville to all major cities in southern and northern Ontario. Once completed this property will have direct access to all of the major highways, putting queensville right in the centre of it all. Only 30 minutes to the Dvp, this property is already located in an ideal location. This property holds massive potential for a long term investment/ cash bank. (id:60626)
Woodsview Realty Inc.
56 Taurus Crescent
East Gwillimbury, Ontario
Welcome to this Architecturally Exquisite Home in the highly sought-after Sharon Village Neighborhood. This spacious and thoughtfully laid out Model Home features an impressive 4280+ sqft. Situated on a Premium 69 x 142.52 Lot with Southern Exposure, a Backyard Oasis, a custom-built pergola, and an inground pool. 3 car garage with 9 total parking spaces. Fabulous in-law suite in the partially finished basement with an Ensuite bathroom. Features include 10 ft ceilings on the main, 9 Ft Bsmt & 9 Ft 2nd Floor. Detailed Waffle in the Family Room and Tray Ceilings in the Primary Bedroom. Oversized shower with Drip Area, free-standing Oval Tub in spa-inspired ensuite. Main floor office, heated floor laundry, and more... $$$$ spent on landscaping and interlock and more.... Bright, spacious, and suitable for entertaining on a grand scale inside and out. Don't miss your opportunity to call this GEM home! **Please note that the living room is virtually staged** Built Energy Star Compliance For Maximum Efficiency. Just minutes to the GO station & Hwy 404, Upper Canada Mall & major box retail. Parks & open spaces, as well as miles of groomed trails, surround this masterfully planned community. (id:60626)
Homelife Landmark Realty Inc.
6845 19th Side Road
King, Ontario
An absolutely stunning country property in gorgeous King Township. This enchanting wonderland is in a stellar location minutes from the 400 on a paved but quiet Sideroad and offers breathtaking views and privacy. Also, a "U.S. Open" style lighted enclosed tennis court overlooked by a Tiki hut with water and hydro making for easy entertaining. Also perfect for the horse lover or hobby farm enthusiast in the family. The pond is beautiful and tranquil offering a dock (and fish!) and adjacent to a fire pit. 2 storey barn with stalls and 8 electric fenced paddocks. Even a chicken coop! Large inground pool, hot tub, outdoor shower, expansive gorgeous patio area perfect for small or large gatherings. A warm inviting home with plenty of space to accomodate good times with friends and family. Spacious bright principle rooms with neutral decor and FIVE bedrooms. The primary bedroom has a brand NEWLY installed gorgeous ensuite bathroom. Renovated kitchen, wide plank hardwood flooring (no carpeting!), pot lights. Enclosed back porch/mudroom, 2 laundry rooms. Finished w/out basement has a 3 pc bath & separate entrance (good inlaw suite potential) and loads of storage space. Newer "Smart" garage door - opens remotely from your phone. 2 detached garages - just what the car enthusiast ordered! Security system /w 6 outdoor cameras. Invisible electric fence to keep your pets safe. LOADS of parking and 2 entrances into the property from the road. And bonus! note the LOW taxes! ** If what you're looking for is peaceful living with privacy surrounded by breathtaking beauty and views (take a look at the aerial shots in the pictures and virtual tour) all within a short distance to amenities and within the GTA, you've found it! **EXTRAS** 2 addt'l garages, 8 electric fenced paddocks, invisible electric pet fencing, X-large inground pool, pond /w dock, hot tub, "Tiki hut" /w hydro and water. outdoor shower, 2 storey multi use barn, chicken coop, lighted tennis court, exterior pot ligh (id:60626)
Ipro Realty Ltd
1722 West Lake Drive
Christina Lake, British Columbia
Experience waterfront luxury in this stunning home designed for 2 large families in the main house, plus a detached carriage house over the garage. The enchanted views will captivate you with approximately 80 windows almost all having a lake view. The main living area offers vaulted ceilings creating an airy and spacious ambiance and a large stone fireplace room with easy outside access wood box. Luxurious touches abound throughout, including travertine and hardwood floors with in-floor radiant heating, a very energy efficient electric hydronic geothermal heat pump drawing water from the lake, and granite countertops in every kitchen. This exquisite home showcases 3 bedrooms and 3 bathrooms in the main portion, plus a walkout basement suite with 2 bedrooms and 2 bathrooms and a new lake view hot tub that can be controlled with your phone. Step outside on the paver stone path leading to your private beach where dreams are woven amidst the shimmering clear waters. Stay effortlessly organized with automatic lights in every closet as every detail of this sanctuary has been thoughtfully designed, sound and speakers are hardwired throughout and every wood stove is WETT inspected. The detached suite over the garage provides 2 bedrooms, full bathroom, a kitchen and laundry appliances as well as fireplace and heat mats. In total there are 7 bedrooms and 6 bathrooms. It must be seen in person to fully appreciate the tranquility that awaits in this unique property with a radiant tapestry of waterfront views. Measurements by 3rd party. Mondays are showing day during changeover as this is a short term rental all summer. (id:60626)
Grand Forks Realty Ltd
149 Alexis Boulevard
Toronto, Ontario
Welcome to 149 Alexis Blvd! This exceptional newly custom-built mansion (2019) presents unparalleled elegance and luxury. Home sits on a prestigious 44 x 161 ft premium lot. Nestled in a highly sought-after cul de sac in Clanton Park neighbourhood. Boasting over 5,332 SQF luxurious living spaces(4,020SF in Main & 2nd) with soaring ceilings: over 14 ft in the grand entrance foyer, 9.5ft on the main floor, extremely rare 12 ft in the finished W-A-L-K-O-U-T basement. Stone front and 9-feet grand double door offers impressive curb appeal. The gourmet kitchen boasts premium countertops, backsplash, custom cabinetry & Wolf appliances. A bright and spacious home office on the main floor. Each of the four bedrooms has its own ensuite. Spa-inspired bathrooms showcase lavish details and premium fixtures. Natural light floods the interiors all day along through expansive windows and THREE stunning SKYLIGHTS. House also equipped with FOUR high end GAS FIREPLACES that offer your family endless warmth and cozyness. The finished walkout basement features 12-feet soaring ceiling, HEATED FLOOR, additional bedroom, bathroom, and a versatile recreation area. Additional features include built-in central audio system and surveillance system. Sprinkler system installed throughout front & back yard. Prime location: steps from public transit and plazas, walking distance to schools, Earl Bales Park, trails, and the community centre. Conveniently close to Hwy 401, Yorkdale Shopping Centre, Don Valley Golf Course, top private schools, and within the boundary of the highly ranked William Lyon Mackenzie CI (renowned MaCS program). This property delivers luxury, functionality, and a Prime location all in one. A Must See! (id:60626)
Bay Street Group Inc.
3870 Emerald Drive
North Vancouver, British Columbia
A hidden gem in Edgemont Village. This fully renovated 4-bed, 3-bath home sits on a quiet street, just steps from a tranquil creek and Elden Park´s popular summer water park perfect for families. Walk to top-rated elementary and high schools, scenic forest trails, and the vibrant village center with shops, cafes, and services. Features include an electric and a wood-burning fireplace, a large backyard, private balcony, covered gazebo, and modern updates throughout. Enjoy the perfect mix of comfort, nature, and community in one of North Vancouver´s most desirable locations. Move-in ready and waiting for you to make it your own sanctuary. Relax, entertain, and embrace the best of Edgemont living. (id:60626)
Exp Realty
12728 54 Avenue
Surrey, British Columbia
This expansive 24,458 sq. ft. (100x244) south-sloping lot is nestled in a serene and quiet neighbourhood. Situated on the property is a charming 4 bedroom rancher with a walkout basement, chef's kitchen includes radiant flooring and Thermador, Miele, Viking and Fisher & Paykel appliances. Alternatively, envision and build the estate mansion of your dreams. Enjoy country and beautiful views of the ocean & Mt. Baker from your home while being only five mins away from highways 10, 91 and 99. Now is the ideal time to secure your future in this highly sought-after location. Only a 15 minutes scenic drive to Southridge private school via Colebrook Road. Move in today or build tomorrow, this exceptional property offers the perfect canvas for luxury living. (id:60626)
Macdonald Realty (Delta)
300-305 388 Harbour Rd
Victoria, British Columbia
Exceptional Opportunity – Fully Built-Out LEED Platinum Office Space in Vic West. Seize the chance to own an entire floor of premium office space in the sought-after Vic West neighbourhood. This rare strata opportunity includes five fully built-out units comprising the entire third floor, designed to the highest environmental standards with LEED Platinum certification. Ideally located just steps from the Galloping Goose Trail, Westside Village Shopping Centre, the scenic Songhees Walkway, and all the conveniences of downtown Victoria, this property offers the perfect blend of accessibility, sustainability, and professional appeal. (id:60626)
Royal LePage Coast Capital - Chatterton
301 Palmer Avenue
Oakville, Ontario
Fabulous location fronting onto iconic George's Square in the heart of Old Oakville just steps to the 16 Mile Creek and Downtown. This classic Old Oakville residence is known for its beautiful wrap around verandah overlooking the garden, the perfect spot to enjoy long summer evenings. Sitting on a double-wide lot measuring 111 x 110 with lovely exposure to the southwest. High ceilings throughout the main floor and Douglas fir flooring. Double Sitting Room surrounded by windows overlooking the garden and a wood-burning fireplace. Bright, open formal Dining Room. Eat-in Kitchen with Walnut Kitchen cabinetry and granite countertops. Main floor laundry, powder room and mudroom entrance from the driveway and Garage. Second floor features 4 Bedrooms and 2 renovated full bathrooms. The front bedroom has access to a second floor balcony. The Primary suite features vaulted ceilings and a 3-piece Ensuite. The Lower Level has been dug-out to create an excellent, bright Rec Room with above-grade windows. Beautifully maintained home and updated with newer windows, roof, mechanicals, electrical & plumbing. Large detached 1.5 Car Garage. Parking for 5 cars. Short-walk to New Central School, OT Rec Centre & Pool, Wallace Park tennis, skating & basketball, Oakville GO station, Lake Ontario & Downtown Oakville. (id:60626)
Royal LePage Real Estate Services Ltd.
20075 Fernridge Crescent
Langley, British Columbia
Designated for 6 lots (10000SQFT) in approved Brookswood Official community plan. Park like 1.4 Acers home on beautiful Fernridge Crescent. Very nice neighbourhood, Triple garage plus RV parking and more. Enjoy everything Brookswood has to offer: schools, parks, George Preston Rec Centre, Brookswood Village, etc. This home mainly is for lot value. (id:60626)
Interlink Realty
827 Lakeview Drive
Prince Albert National Park, Saskatchewan
Elk Ridge on the Lake is located lakefront in the picturesque townsite of Waskesiu Lake in Prince Albert National Park. The four seasons, turn key business is a pristine lodge featuring 17 fully furnished suites where you can choose a one-, two- or three-bedroom unit. Some of the units have a balcony or deck with and chairs so you can enjoy the beautiful views of Waskesiu Lake. All furniture is new withing the last 2 years. The Lodge and Convention Centre include laundry facilities, a 1200 square foot meeting room equipped with tables, chairs, a fridge and coffee services along with projection screen with WIFI for up to 70 people. Also included is a rare full basement for storage. Minutes away from the Lodge and Convention Centre is The Waskesiu 18-hole Golf course, Waskesiu's main beach, camp kitchens, the historic break water, bears on the beach playground and so much more! There is an opportunity to grow this four-season hotel. (id:60626)
Boyes Group Realty Inc.

