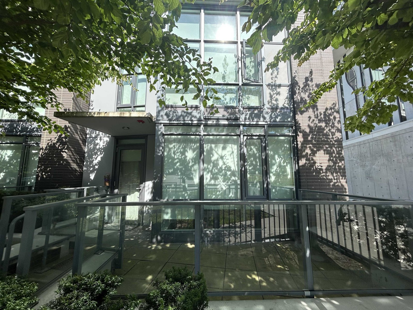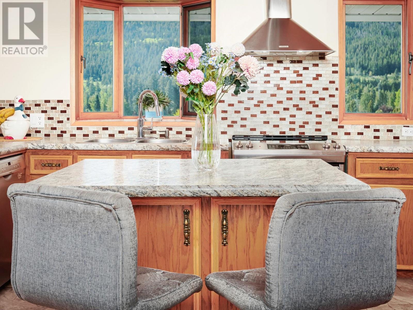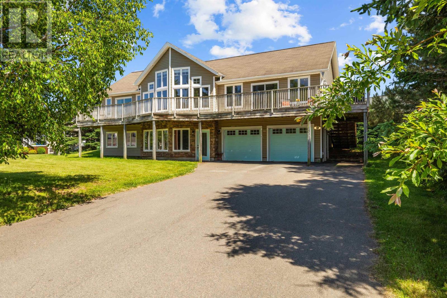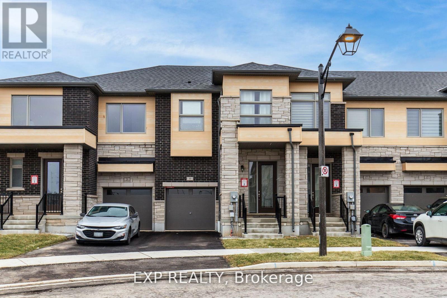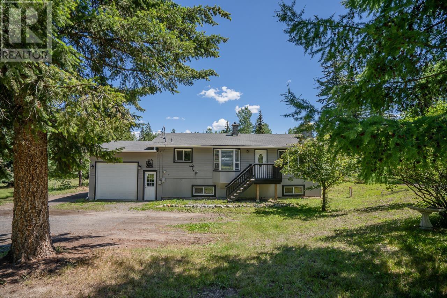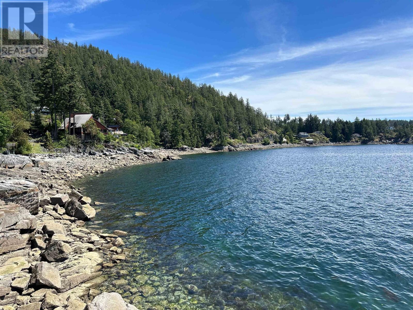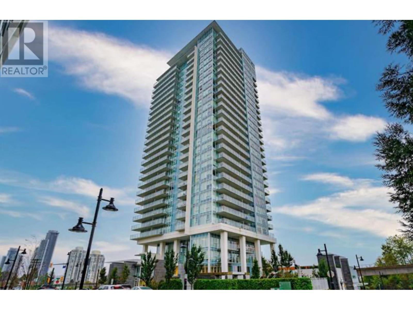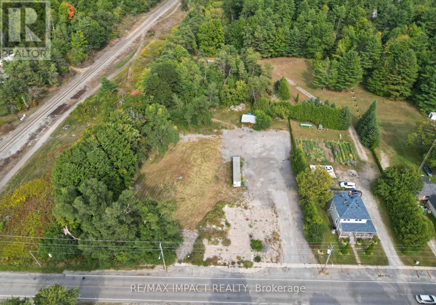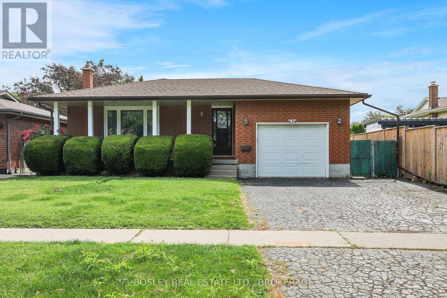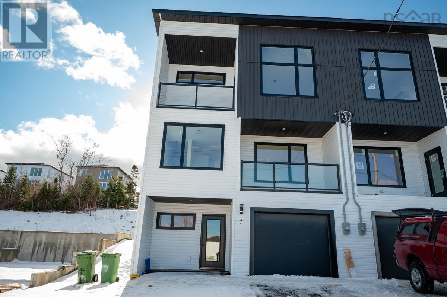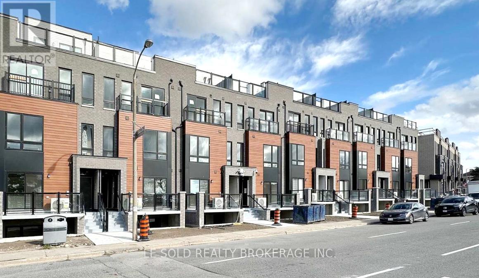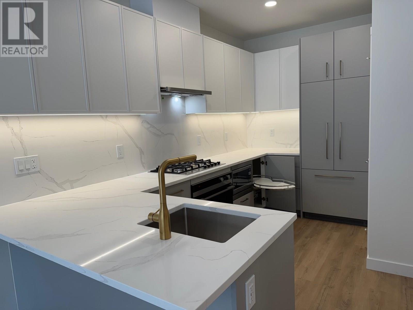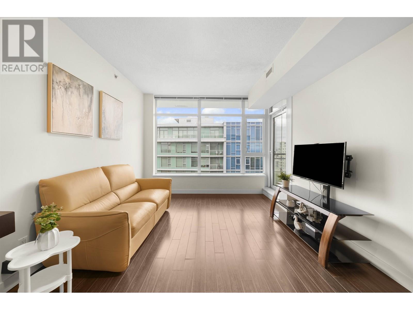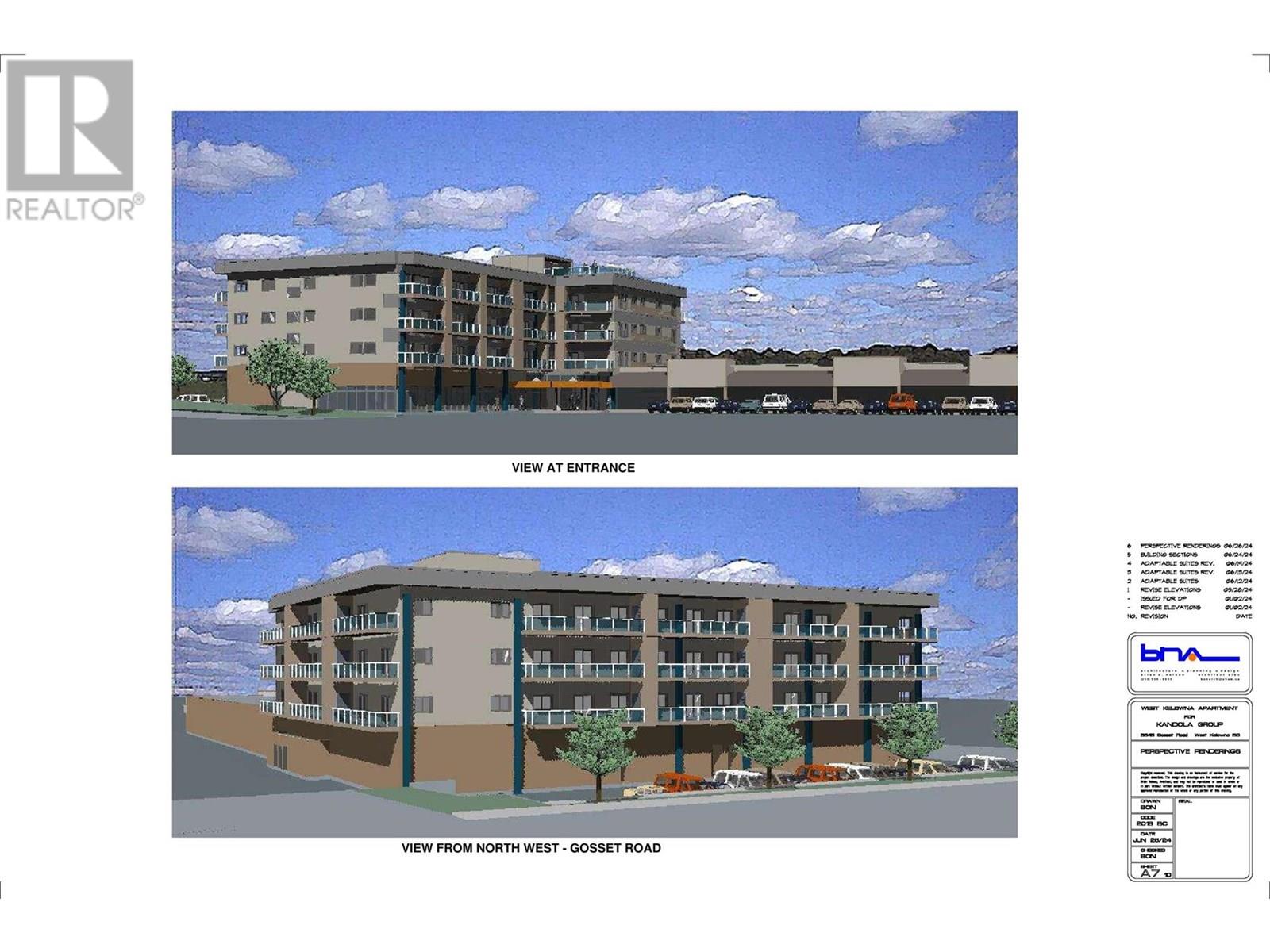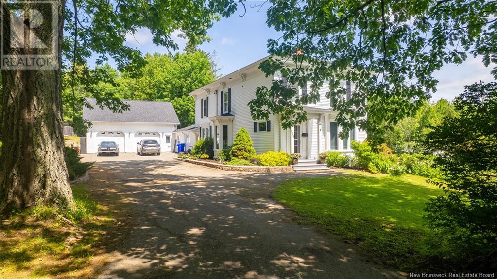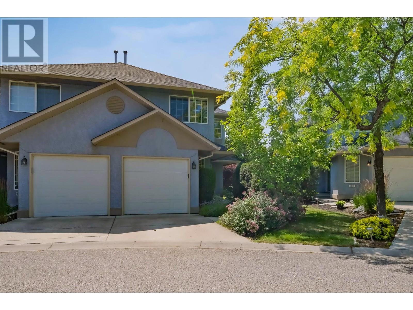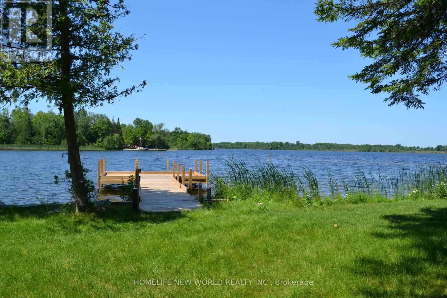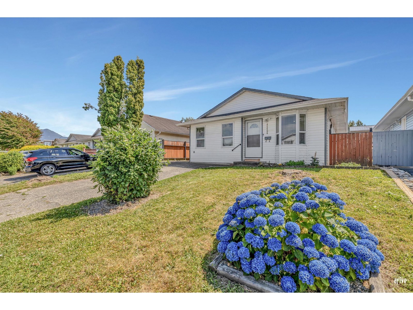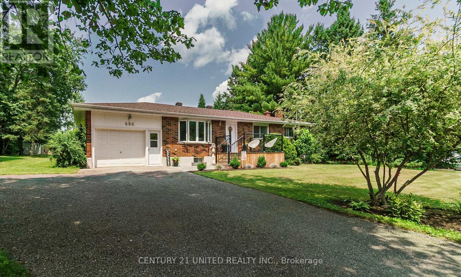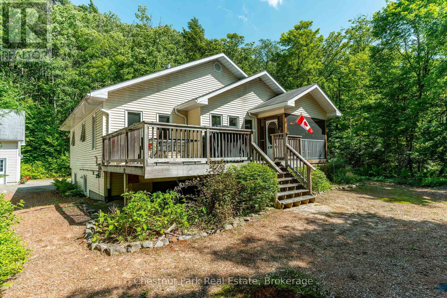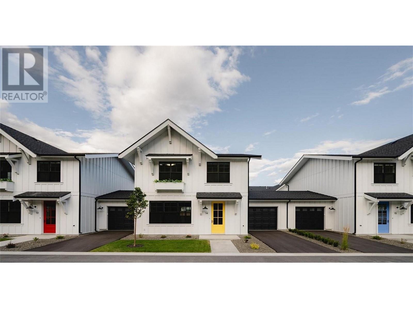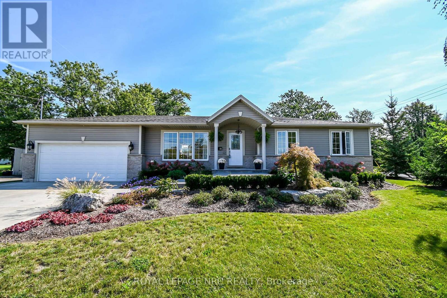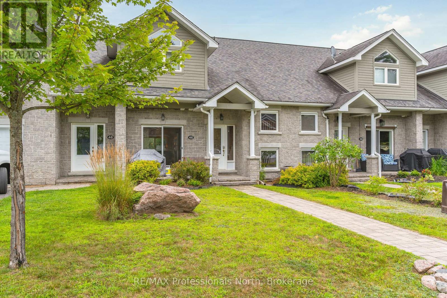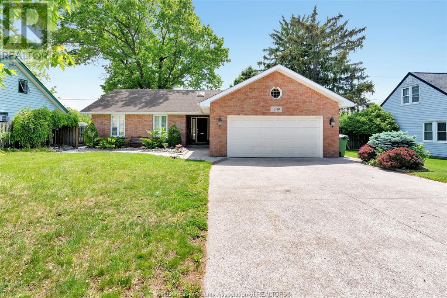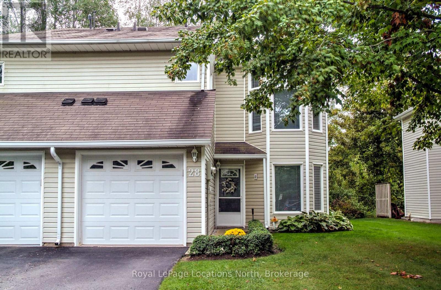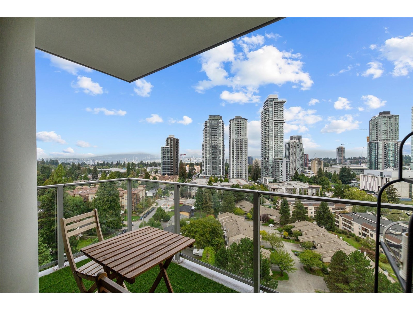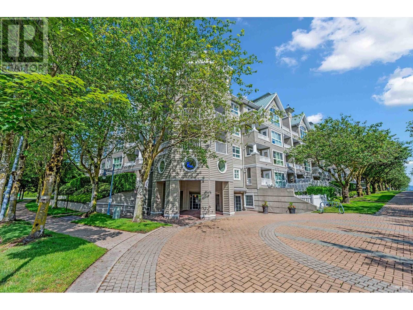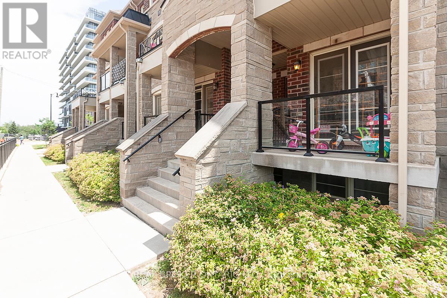112 13438 Central Avenue
Surrey, British Columbia
Excellent value! Modern 2-bed, 2-bath townhome in the heart of Downtown Surrey. 842 sq ft across two levels with soaring 9'4" ceilings and a spacious 4-piece ensuite. Featuring a private patio with sleek glass railing. Walk to SFU, SkyTrain, Central City Mall, library, shops, and dining. Includes 1 parking + 1 lockers. Enjoy top-tier amenities: concierge, gym, sauna, and fitness room. Unbeatable location--act fast! (id:60626)
Royal Pacific Realty (Kingsway) Ltd.
303 - 75 Wynford Heights Crescent
Toronto, Ontario
Spectacular Wynford Place, Set On 4.5 acres of beautiful gardens. Impressive 1400+ Sq Ft Condo, with excellent outdoor space & ideal split bedroom floorplan. Just steps to East Don walking trails & New Crosstown LRT. Amazing amenities with indoor pool, whirlpool, sauna, squash & basketball court, golf driving range, billiard room, gym, party room, library, bicycle storage, work shop, visitor parking, 24 Hr Concierge, tennis & pickleball courts, patio & More. Resort like living. Flexible closing. NOTE: No Dogs Allowed. Maintenance Fee Includes Utilities & Bell Fibe Hi Speed Internet. Additional fee for Exclusive Use Locker @ $125/Year. Sold As-Is. (id:60626)
Royal LePage Terrequity Realty
208 36 Avenue N
Erickson, British Columbia
Reduced Price – 208 36th Avenue North, Erickson Discover breathtaking 180-degree views paired with an exceptional lifestyle in this beautifully crafted contemporary home set on half an acre in Erickson. Perfect for intergenerational living, this property offers both style and functionality, featuring a new double-car garage and additional workshop space, a dream for any handyman. Inside, you'll find striking slate walls, engineered hardwood floors, and a see-through wood fireplace that adds warmth and elegance to the space. The 1x4"" x 16' pine vaulted ceiling creates a grand atmosphere, complemented by an air exchanger for year-round comfort. The recently renovated kitchen features a unique movable island concept, combining practicality with modern design. Unwind on the covered deck with a glass of wine and your favorite cheese, all while soaking in the stunning views. Don't miss out on this exceptional opportunity! (id:60626)
Royal LePage Little Oak Realty
7703/7705 73 St Nw
Edmonton, Alberta
Side-by-Side Duplex in King Edward Park – Ideal for Investors or Multi-Generational Living! Welcome to this well-laid-out side-by-side duplex located in the heart of desirable King Edward Park in Edmonton! With two mirror-image units on a single title, this property offers exceptional flexibility and potential. Each main floor features a bright and spacious layout with large windows that flood the living room, kitchen, and dining area with natural light. The kitchen offers ample cabinets, and counter space, and a sunny dining area perfect for family meals. Down the hall are three comfortable bedrooms and a full 4-piece bath. A set of stairs leads from the hallway to the unfinished basement with its own back entrance – ideal for future development or potential suites. Outside, both units have private fenced yards, perfect for pets, kids, or summer BBQs, and dedicated side parking stalls. Located directly across the street from a park, baseball diamond, and open field, this property has it all! (id:60626)
RE/MAX Real Estate
105 Bayside Road
North Bedeque, Prince Edward Island
Stunning Water View Home in Prestigious Schurman's Point! Welcome to this beautifully designed 4-bedroom, 3-bathroom contemporary home overlooking the tranquil waters of Summerside Harbour. Perfectly situated in one of the area's most exclusive subdivisions, this west-facing property captures breathtaking sunsets over the water. Step inside to discover a bright and spacious open concept main level, perfect for entertaining. At the heart of the home is a massive chef's kitchen, complete with an oversized island, premium appliances, and an enviable walk-in pantry. Whether you're hosting a family gathering or an intimate dinner party, this space is designed to impress. The main level also features two generously sized bedrooms, including a primary suite with a walk-in closet and spa-like ensuite bath. Enjoy seamless access to the expansive deck from both the kitchen and the primary bedroom, ideal for morning coffee or evening sunsets. The lower level adds even more versatility, with two additional bedrooms, a second living room, full kitchen, and laundry, currently set up as an in-law suite with private access, offering excellent income potential or multi-generational living. Additional highlights include: Spacious double garage & double driveway, large lot with water views, Generac generator for peace of mind during any power outage and mature landscaping. All this located in a peaceful, upscale neighborhood just minutes from Summerside amenities. Don't miss this incredible opportunity to own a well-appointed, versatile home in one of PEI's most desirable waterfront communities. (id:60626)
Royal LePage Prince Edward Realty
1 2363 Demamiel Dr
Sooke, British Columbia
Welcome to The Pointe at Sunriver—where style, comfort, and nature meet. This beautifully updated end-unit townhome is ideally set in a peaceful, park-like setting with DeMamiel Creek behind. Filled with natural light, the 2 bed + den, 2 bath layout offers windows on three sides, creating a bright and airy atmosphere. Renovated top-to-bottom in the past year, updates include resurfaced cabinets, extended quartz counters, new fridge, gas stove, all-new plumbing fixtures, wide-plank engineered hardwood, new carpet, fresh paint, designer lighting, barn doors for the laundry, and updated entrance closet doors. Both bathrooms have been fully reimagined—featuring a spa-inspired ensuite, and a refreshed main bath with new tile, vanity, and toilet. Enjoy the sunny deck, cozy window seat, or entertain on the patio with gas BBQ hookup. With a deep garage and full-height crawlspace, this immaculate home offers refined living you’ll be proud to call your own. (id:60626)
RE/MAX Camosun
33 Roslyn Road
Barrie, Ontario
Welcome to this beautifully updated backsplit home, located on a quiet, family-friendly street. You will immediately notice the durable metal roof with a transferable warranty that sets this property apart and provides added value and peace of mind for years to come. Inside, stylish vinyl plank flooring flows throughout the above-grade levels, complementing the home's warm and comfortable aesthetic. With four bedrooms above grade, theres plenty of room to accommodate a growing family. The heart of the home is the open-concept kitchen, living, and dining rooms - perfect for both everyday living and entertaining. The kitchen features a large island with a breakfast bar, sleek stainless steel appliances, ample pantry storage, and a double Silgranit sink for added functionality and flair. On the lower level, you will find a cozy family room complete with a gas fireplace and a convenient three-piece bathroom - ideal for relaxing evenings or hosting guests. Step outside and enjoy summer gatherings with a built-in, gas line-connected barbecue ready for all your outdoor entertaining needs.This property also includes a single-car garage and a convenient double-width driveway. Centrally located close to shopping, downtown, RVH, Georgian College, schools, and with easy access to HWY 400, this home delivers both comfort and convenience. Dont miss your chance to make this charming property your forever home! (id:60626)
Royal LePage First Contact Realty
19 Molnar Crescent
Brantford, Ontario
Experience modern living in this pristine 2-story townhome, ideally situated in a welcoming, family-oriented neighborhood! Designed for contemporary lifestyles, the home features an airy open-concept layout with 9-foot ceilings and rich hardwood flooring across the main level. The state-of-the-art kitchen is a culinary haven, equipped with gleaming stainless steel appliances, a generous island for prep or seating, and sophisticated quartz countertops complemented by a chic tile backsplash. A sprawling living area flows seamlessly to the backyard, creating an effortless blend of indoor and outdoor spaces. Upstairs, unwind in the lavish owners suite, offering a spa-inspired 4-piece ensuite and a walk-in closet. Two additional spacious bedrooms ensure versatility for family, guests, or a home office. Located moments from the forthcoming Southwest Community Park development, this turnkey townhome combines style, comfort, and conveniencedont let this gem slip away! (id:60626)
Exp Realty
6487 Grey Crescent
Horse Lake, British Columbia
This one's got something for everyone! The cozy older home has been spruced up from top to bottom. It’s solid, fresh, and move-in ready with modern updates where they count. A couple of my favourite spots are by the stone fireplace and on the sunny back deck. But let’s be honest—the real star of the show is the 30x34 shop. It's magnificent. Fully finished, in floor heating, EV charger. The roof is even equipped with solar panels that feed back into the grid, making your hydro bills VERY minimal and helping to decrease your footprint (win win). The property itself is lovely. It backs onto hay fields, so the vibe is very peaceful. Very Cariboo. There's a greenhouse and fenced garden space just waiting for a green thumb! This is simple, comfortable country living—with some lovely extra perks. (id:60626)
Real Broker Bc Ltd
Lot 10 Orca Road
Garden Bay, British Columbia
Spectacular WATERFRONT property in sought after "Daniel Point" with panoramic, unobstructed ocean/island views and sunshine all day. This mid-bank property with good access to the beach is a truly special property in a fantastic neighbourhood of quality homes, with services at the lot line for easy access including the community sewer system. Excellent area for walking, just minutes to several marinas as well as Mount Daniel for hiking & several fresh water lakes. Bask in the sunshine on the deck of your future retirement or recreational home! Call today for a full information package and assistance in the building & planning process. (id:60626)
Royal LePage Sussex
909 652 Whiting Way
Coquitlam, British Columbia
Marquee at Lougheed Heights by BOSA. This stunning NE corner 2 bedroom 1 bath home boasts a functional layout with a gourmet Bosch-equipped kitchen and floor-to-ceiling windows. Breathtaking mountain and city views from your spacious patio. Resort style amenities include a fitness center, lounge, dog area, outdoor pool, garden, BBQ space, and concierge. Conveniently located near transit, SFU, City of Lougheed Shopping Centre, and top restaurants. Includes 1 parking and 1 locker. Open House May 10th Sat. 2-4pm (id:60626)
Pacific Evergreen Realty Ltd.
163 Springmere Close
Chestermere, Alberta
Welcome to this cozy 2 storey home situated on a quiet street in a fully developed neighbourhood within Chestermere. Upon entering this recently renovated home, you will be welcomed with plenty of natural light and warm colors. The home has a over 2500 sq.ft developed living space to enjoy and offers 4 bedrooms, 3.5 bathrooms, attached double car garage, large basement rec room, large lot with opening rear fence (great for RV parking), fully landscaped yard and so much more!Some of the interior finishes include: -Original hardwood flooring throughout the main level, Vinyl Plank flooring on the upper level and stairs, laminate flooring complete the basement…making for easier cleaning as there is NO CARPET in the entire home!!-Chefs’ kitchen with newly painted white cabinets and upgraded black hardware-Brand-new unused stainless-steel kitchen Appliance package, complete with one year warranty-Quartz countertops and tiled backsplash-Air Conditioner (A/C) Unit-Front load oversized laundry machines-4pc master ensuite w/ Jetted tub-Plenty of extra storage spaceSome of the exterior features include: -Large, raised deck and lower patio space, west facing, great for entertaining -Air Conditioner (A/C) Unit-Rear lane with backyard access-Large east facing driveway-Fully Landscaped w/ Underground sprinkler systemHaving a park/playground at the end of the street, along side the many pathways nearby make this a great location for new and growing families. This home is also located close to transit, schools, playgrounds, Chestermere Lake, restaurants, shopping and so much more. Don’t miss out on your chance to own this home. Call today for more information and to book your private viewing, as this charming home won’t last long! (id:60626)
Synterra Realty
10249 Old Scugog Road
Clarington, Ontario
Residential With C6 Zoning, Formerly an Operational Restaurant with Residential Apartments. 1.46 Acres Of Property. Located In The Town Of Burketon, Just 12 Minutes North Of The 407 Ext. Short Drive To Port Perry, Bowmanville And Oshawa. Paved Drive Way. There is an existing dug well and septic tank. The original foundation still exists on the premises for measuring purposes and to qualify for the Regional Development Charge credit for the new dwelling unit once a building permit is applied for. The credit expires after 5 years from the date of issuance of a demolition permit. The property is Vacant land , **EXTRAS** Existing Trailer on the property is included. Septic record is attached. (id:60626)
RE/MAX Impact Realty
624 Lake Street
St. Catharines, Ontario
This tidy North end bungalow is central to excellent schools, public transit, amenities and a stone's throw from nature trails, bike paths and picturesque Port Dalhousie on the shores of Lake Ontario. With a distinctly mid-century flair, this 2 bedroom bungalow has been meticulously maintained; Gleaming hardwoods, flawless plaster details, clean lines and a sophisticated elegance, this home is an ideal fit for those seeking low maintenance living. A fully fenced yard, tidy perennial plantings, and recent upgrades including roof (2015) chimney (2024), and updated windows throughout. With a fully finished lower level, this home offers additional office space and a fabulous family room with fireplace. Ample storage, and a single attached garage with inside entry complete this package. Turn key, stylish and so well cared for, this home appeals to the growing family, retirees and the busy professional alike. (id:60626)
Bosley Real Estate Ltd.
508 - 38 Grenville Street
Toronto, Ontario
Stunning 1+Den Corner Unit in Prime Downtown Toronto! Bright and spacious with beautiful northeast exposure, floor-to-ceiling windows, and a large balcony flooding the space with natural light. Featuring brand-new laminate flooring and freshly painted walls throughout. The open-concept kitchen boasts granite countertops and stainless steel appliances. The den, complete with a sliding door, serves perfectly as a second bedroom or private home office. Enjoy exceptional privacy with no direct sightlines from neighboring unitsideal for serene urban living. Complementary 1 underground parking space and 1 locker included. Unbeatable location next to Yonge St., and just steps from U of T, TMU, Queens Park, major hospitals, subway, shops, dining, and parks. Building amenities include 24-hour concierge, gym, indoor pool, party/meeting room, guest suites, visitor parking, and comprehensive building services. Move-in ready and ideal for homeowners or investors. Dont miss this exceptional opportunity in the citys core! (id:60626)
Bay Street Group Inc.
1379 Atkinson Street
Kingston, Ontario
Welcome to 1379 Atkinson Street a beautifully designed open-concept detached home backing onto a peaceful park, offering the perfect setting for families with children. The main floor features a bright and spacious layout with a seamless flow between the living, dining, and kitchen areas. The modern kitchen is equipped with stainless steel appliances, ideal for everyday cooking and entertaining. Step outside to a private backyard with a wooden deck perfect for summer barbecues and relaxing evenings. The fully finished basement offers a full washroom, a cozy den, and generous space for entertaining or relaxing. Situated in a family friendly neighborhood, enjoy being just minutes from shopping plazas, restaurants, and Highway 401 making daily living and commuting effortless. A rare blend of comfort, convenience, and green space awaits you right at home! (id:60626)
Homelife Superstars Real Estate Limited
5 Swivel Court, Fisherview Estates
Herring Cove, Nova Scotia
Welcome to 5 Swivel Court. This executive semi has a lot to offer for a family a couple someone looking to live with minimal maintenance in a neighbourhood of high end homes. Built in garage two patios and a nice deck. The master bedroom has a bathroom designed to get your attention. Three bedrooms and laundry on upper level makes this lifestyle convenient. The main level offers great size kitchen with patio doors leading to nice deck and open concept into the living room. With 2500 square feet of functional living space opportunities are endless. Take the time to view this property. (id:60626)
Sutton Group Professional Realty
383051 Range Road 9-2a
Rural Clearwater County, Alberta
If you're looking for the perfect place to relax outdoors and take in breathtaking views of the west country this property is a must-see. The stunning, partially covered wrap around deck offers 142 linear feet of outdoor space for lounging, entertaining, or simply enjoying the scenery with family and friends. Inside the well designed, custom built Noble home is a well thought out layout with vaulted ceilings, an open kitchen and dining area with a beautiful view to the west, comfortable living room with a fireplace, large master bedroom with a private three piece ensuite and spacious walk in closet, two additional bedrooms and a four-piece bathroom. The laundry room is conveniently located near the back door and there's lots of closet space. Nine sheds are thoughtfully placed around the yard, offering plenty of room for all your storage needs. A swing set on the grounds adds to the family-friendly appeal and there's a nice parking area with a rock retaining wall, beautiful landscaping and a fire pit. Enjoy the stunning mountain and rolling hill views this property has to offer with the convenience of pavement right to the driveway. Note the shingles and siding were replaced in the summer of 2024. (id:60626)
RE/MAX Real Estate Central Alberta
32 - 145 Tapscott Road
Toronto, Ontario
Brand new stunning 2-bedroom stacked townhouse, located in a great and convenient location. 2 bedrooms and 2 bathrooms. Open concept living and kitchen, with large windows, offer plenty of sunlight. 9-foot ceiling high. Two comfy bedrooms, with large windows and closets. Enjoy the private roof terrace, over 250 sf, an ideal space for entertaining relatives and friends, entertaining, relaxing, and enjoying fresh air and sunlight. Great location, near to Malvern Town Centre, which includes supermarket, retail stores, restaurants, and etc. Steps to the bus stops and parks. Close to U of T Scarborough and Centennial College. 4 mins drive to Hwy 401. (id:60626)
Le Sold Realty Brokerage Inc.
101 375 Clayton Street
Coquitlam, British Columbia
Welcome to this charming Junior 2 Bedroom Townhome in Florin. Anticipated completion for end of June. Outfitted with integrated Fisher & Paykel appliances, a gas cooktop, Air-Conditioning, smart thermostat plus and EV-Ready parking stall and a storage locker. Amenities include a Fitness Centre, Workshop, BBQ area and more! Just a 10-minute walk to Lougheed Town-Centre, Skytrain, Mall, dining shops and the golf course. Assignment of Contract with no "lift". Call Listing Agent for further details. (id:60626)
RE/MAX Crest Realty
1104 - 38 Forest Manor Road
Toronto, Ontario
Priced To Sell!!! Motivated Seller!!! Luxurious Large Condo Corner Unit In Prime North York Location! 2-Year New Building. 819 SF Plus 153 SF Big Balcony. 9-Foot Ceiling, Open-Concept Layout. South and East Park and City View. Modern Kitchen Design With Quartz Countertops And B/I Appliances. Enjoy Floor-To-Ceiling Windows And Laminate Flooring Throughout. 2 Bedrooms +2 Full Bathroom, Primary Bedroom Features Luxurious 4-piece Ensuite. Unbeatable Location. Minutes From Highways 401/404, And Steps From Don Mills Subway, TTC, Fairview Mall, Supermarkets, Schools, Community And Medical Centers, Parks, And Libraries. Great Amenities Include Gym, Indoor Pool, Party/Meeting Room, Concierge, And 24-Hour Security. A Must-See Gem! **EXTRAS** S/S Fridge, Oven, Cooktop, Dishwasher, Microwave, Hood, Front Load Washer & Dryer, All Existed Lighting Fixtures, One parking and one locker. (id:60626)
Aimhome Realty Inc.
1702 7371 Westminster Highway
Richmond, British Columbia
Sub-Penthouse at Lotus by Cressey - a quality-built, AIR-CONDITIONED concrete high-rise in the heart of Richmond. This bright and functional 2-bedroom, 2-bath home comes with a bonus of TWO parking spots. Stay comfortable year-round with a highly efficient geothermal heating and cooling system, plus a brand new furnace compressor recently installed (valued at $7,000). Centrally located at Westminster & Alderbridge, you're just steps to Richmond Centre, SkyTrain, T&T, Minoru Park, Richmond Hospital, and a variety of shops and restaurants. Amenities include a fully equipped gym, indoor pool, hot tub, and media room. Offering the perfect blend of urban convenience, luxurious comfort, and incredible value - this is a rare opportunity you won´t want to miss! (id:60626)
Sutton Group - 1st West Realty
4807 S 50 Avenue
Fort Nelson, British Columbia
MIGHTY MOTEL! Built in 2003, owner-run and majorly maintained, this outstanding value is tucked away in plain view just off the World-Famous Alaska Highway. There is potential for multiple uses such as street retail with apartments overhead, Bed and Breakfast, or anything your imagination allows in a highway commercial zone. Perfectly and suitably built to house crews, with "pod-like" units. (2 self-contained bedroom units with a kitchen between. The kitchens could be shared or separately available to only one unit) 2-storeys, with enclosed outside stair-access and front balcony. All paved, centrally and conveniently located just steps from a laundromat and our local IGA grocery store. If there was ever an opportunity ... this one's likely top of the list! Check out the video! (id:60626)
RE/MAX Action Realty Inc
3645 Gosset Road Unit# 206
West Kelowna, British Columbia
Contact your Realtor to be registered for PRE SALES!! Proposed 4 Storey 39 unit - Bachelor, 1 & 2 Bedroom Condominium building planned to begin construction Spring of 2025. Proposed rezoning with WFN Council to include Short Term Rentals (TBD by Jun 2025) Developer is expecting completion June/July 2026 (id:60626)
RE/MAX Kelowna
129 Pleasant
St. Stephen, New Brunswick
Executive estate with the perfect blend of modern and traditional while keeping the coziness of this well-loved family home. The home sits on 2 acres of manicured grounds complete with a spring-fed pond, the perfect back-drop for your own private putting green, playground for children, pets etc. A large newly re-done deck looks over this expanse and allows you to relax, barbeque or even watch the occasional deer as they wander through. Upon entering, an eat-in kitchen with granite countertops, large island, peninsula, built in appliances and open concept family room, both with hardwood floors, definitely make this area the heart of the home. A formal dining room with built in china cabinet and gleaming hardwood floors, a living room with fireplace, a bedroom, a full bathroom and laundry room/mudroom complete the main level. Making your way up the grand stairway to the spacious landing at the top of the stairs you will find 3 bedrooms and a luxurious bathroom with spa-like shower , soaker tub and heated floors. Enter the attached garage through the mud-room to find room for 2+ cars, lots of storage and a stairway to additional living space - a great gym, space for entertaining, or convert to an apartment for family or additional income. A second garage with an upper level is also located on this property. A paved driveway, outdoor wood furnace, heat pump and electric heat are additional features making this home the best choice for you. Call today to book a viewing. (id:60626)
Exit Realty Charlotte County
811 71 Avenue Nw
Calgary, Alberta
Pride of ownership exudes from this 4 bed, 2.5 bath bungalow located in the highly sought after community of Huntington Hills. Situated on a huge 50' X 110' R-CG Lot this home comes with an oversized double detached garage plus additional RV parking with back lane access. This home has numerous upgrades, offering an open floorplan with lovely hardwood and large windows that bring in tons of natural sunlight. The kitchen is a Chef's delight with upgraded S/S appliances, custom cabinets, granite counter-tops and a center island/breakfast bar that overlooks the separate dining are and large living room with a cozy gas fireplace. The primary bedroom comes with a walk-in closet, 2pc ensuite and double doors leading to a covered back deck. Completing the main level are two additional bedrooms with a unique sliding divider door that can open up to make one large room plus a 4pc bath. The basement is fully finished consisting of a huge family room with a second gas fireplace plus a 4th bedroom, 3pc bath, flex area and a massive laundry room. The exterior has been impeccably maintained over the years offering a fully fenced private yard, a large covered deck plus a stamped concrete patio, mature trees a gorgeous lawn and firepit area. Huntington Hills is a quiet "hidden gem" neighborhood offering huge lots and located close to schools, parks, "Nose Hill" walking paths, City transit plus major shopping outlets off 64ave and easy access to main roadways. This gorgeous home is a must see. (id:60626)
2% Realty
316 Whitman Road Unit# 4
Kelowna, British Columbia
Welcome to Le Mirage, a phenomenal complex located in the heart of one of Kelowna's most sought-after and convenient locations, North Glenmore. This 2 bed, 2 bath townhome feels spacious with its high ceilings, open living room, and generously sized bedrooms. Situated on an end unit, you'll enjoy a rare and large private side yard backing onto Glen Whitman Park, offering a lush green space for the whole family to enjoy. This prime location is within walking distance to shopping, restaurants, and various commercial amenities including IGA, Shoppers Drug Mart, Bright Jenny Coffee, and many others. As soon as you enter the home, you'll be stunned by the bright living and dining area flooded with natural light, walking out to your private green backyard space. The kitchen offers a clean and functional layout that sets the tone for comfortable main floor living. Upstairs, the home features a large primary bedroom with soaring ceilings overlooking the park, a good-sized walk-in closet, and an ensuite bathroom. The second bedroom is also generously sized and is accompanied by a large 4-piece bathroom and an additional open office space that offers versatility and convenience. You’ll also enjoy your own single-car garage and parking for another vehicle or guests in the driveway. This complex is a win if you value private space for the family, walkability, and a quiet, peaceful lifestyle. Reach out today to view this amazing home! (id:60626)
Royal LePage Kelowna
316 - 50 Dunfield Avenue
Toronto, Ontario
Experience unparalleled luxury in this brand-new, never-occupied condo in Midtown Toronto, ideally situated at the dynamic intersection of Yonge St. & Eglinton Ave. Built by Plazacorp, this elegant home boasts 1+1 bedrooms and 2 bathrooms across 663 square feet, offering a spacious open-concept design perfect for modern living. High-end finishes include sleek quartz countertops, stainless steel appliances, and expansive picture windows in the bedrooms that bathe the space in natural light. Just steps from the Eglinton Subway Station, this residence is ideal for young professionals or families seeking both style and convenience. With seamless access to public transit (subway, LRT, and buses), shopping, dining, entertainment, banks, and office buildings, this condo truly encapsulates the best of urban living. (id:60626)
Harvey Kalles Real Estate Ltd.
1391 Portage Road
Kawartha Lakes, Ontario
3-bedroom waterfront Cottage On Mitchel Lake, Accessible year round. Part Of The Trent And Direct Access To Balsam Lake for Great Swimming, Fishing And Boating, Open Concept, 3 Bedroom & 2 Bath. Stunning lake views through floor-to-ceiling windows, large deck, gazebo, plenty of storage space for watercraft and other equipment, Long drive way for Plenty of parking for guests. Approx. 1 hrs from GTA.The property is being sold with all furniture.Don't miss this Opportunity to make this cottage your own. (id:60626)
Homelife New World Realty Inc.
1452 30 St Nw
Edmonton, Alberta
Welcome to this beautifully maintained and spacious 2-storey home in the desirable community of Laurel on CORNER REGULAR LOT. Step into a bright, open foyer. The main floor features 9-foot ceilings and a modern open-concept layout, perfect for entertaining & SIDE ENTRANCE TO THE BASEMENT! The chef-inspired kitchen offers a large granite island, quality appliances, along with walk-in pantry and ample cabinetry, a prep island, an extended eating bar. Upstairs, you'll find a convenient second-floor laundry room, 3 generous bedrooms, and a spacious primary suite featuring a large walk-in closet, 5 piece EN-SUITE. Bonus area with ample natural sun-light. Double Tandem garage - 3 cars can be parked. Located on a quiet street with quick access to Anthony Henday, this home is walking distance to parks and public transit, close to Svend Hansen & Elder Dr. francis whiskeyjack high schools, shopping, and all amenities. (id:60626)
Maxwell Polaris
45466 Meadowbrook Drive, Chilliwack Proper South
Chilliwack, British Columbia
Charming 3-Bedroom Rancher with Modern Upgrades & Prime Location! Welcome to this beautifully updated rancher featuring fresh paint, new flooring, and modern lighting throughout. The stylish kitchen was fully renovated in 2025 with new cabinets and open shelving, perfect for everyday living and entertaining. The home offers three well-sized bedrooms, including a primary suite with a full ensuite bathroom. Enjoy outdoor living on the covered, south-facing patio overlooking a fully fenced yard ideal for kids, pets, or gardening. Located just steps from Starbucks and Midtown shops, with quick access to Hwy 1 for commuters. Room for 2 in the driveway plus ample street parking. A fantastic opportunity for first-time buyers, downsizers, or investors. Call to book your private showing today! (id:60626)
Nationwide Realty Corp.
696 Skyline Road
Selwyn, Ontario
A lovely brick bungalow situated on just over 1/2 acre in Ennismore. This home has been well maintained and shows pride of ownership. 3 bedrooms and a renovated 4 piece bath are located on the main floor; the bright airy kitchen/dining area has a newer garden door leading to a deck overlooking the private yard. The lower level has a large family room with a gas fireplace, den, storage room, and a laundry/utility room. A/C 2006, Shingles 2023, Front porch 2021, Building Location Survey 1987, and a convenient access directly from the garage to the house. The L shaped driveway offers ample parking and easy turn around. This pre-inspected home is sure to please. (id:60626)
Century 21 United Realty Inc.
1101 Harris Road
Algonquin Highlands, Ontario
Come on home to this lovely family property in friendly & fabulous Oxtongue Lake, gateway to Algonquin Park. Well cared for raised bungalow features 3 bdrms/2 baths, open concept living, lower level family room, good storage, screened porch and large deck all on a private 1.17 acre lot abutting Crown Land for extra privacy & exploration. Nice layout for a family or a couple & a nice feel of being in the woods with beautiful wooded views from the many windows. Detached single garage w/ bonus space upstairs, a great extra with its own panel & space for the handyman/woman. Listen to the birds sing while you relax or dine in the screened porch. Enjoy the stunning fall colours of your own woods & the fireplace & ease of forced air propane heating in the winter. Fantastic location & easy access off a quiet yr round/municipally maintained/dead end/paved road, great for walking or bike rides. Launch your boat just down Harris Rd & enjoy boating & fishing on desirable Oxtongue Lk. Take your kayak or canoe a few hundred meters down the road to the Parkette on Hwy 60 to paddle the Oxtongue River into the lake or up to Ragged Falls, or walk a few hundred meters into the Oxtongue Lk/Ragged Falls Provincial Park. Amazing Algonquin Park is just minutes away to paddle/hike/bike/xc ski. Oxtongue Lk has your basic needs covered with a small store & pizza restaurant, Dwight is just 10 minutes away for amenities (school, library, hardware, LCBO, market, bakery, gas) with Huntsville just 25 minutes away. School buses also come to Oxtongue Lake. A wonderful yr round property & community known for its friendliness, fishing, snowmobiling & proximity to the Park (even a firehall/first responders). A little work will bring beautiful gardens back to life here as well. Good parking. Septic (pumped/recently inspected) & drilled well. Propane HW tank. From its sunny exterior & welcoming entry porch to the appealing country living feel & lifestyle options, this is a wonderful place to call home. (id:60626)
Chestnut Park Real Estate
1308 Cedar Street Unit# 8
Okanagan Falls, British Columbia
Lemonade Lane! Home 8 offering your so many benefits. Enjoy this premium 3 bed Scandinavian farmhouse-inspired townhome located in Okanagan Falls. Just a short walk to the southern end of Ska Lake, driving distance to award winning wineries, world class golf course, Apex Ski Resort and the City of Penticton. This home features a modern and relaxing atmosphere with 9 foot ceilings on the main level of living, providing an open concept with natural light. Take advantage of the bright and airy kitchen with a fantastic appliance package the space is perfect for family nights or entertaining with friends. The bathrooms are in a wood and stone blend with tile wrapping from the floors onto the walls. Located upstairs are 3 spacious bedrooms with same level laundry. Don’t forget about the outdoor space, enjoy BBQ’s and family fun. (id:60626)
Royal LePage West Real Estate Services
14 - 4045 Upper Middle Road
Burlington, Ontario
Welcome Home to this bright, spacious, and beautifully updated townhome with low condo fees, tucked away in a quiet enclave of the sought-after "South of the Green" complex in Millcroft. Step inside and be wowed just by the feeling of home. The open-concept living and dining area features a walkout to a private balcony that offers a sun-filled atmosphere-ideal for enjoying your morning coffee. The entire home has been tastefully renovated, showcasing modern wide-plank luxury vinyl flooring throughout both levels. The classic open-concept kitchen includes a charming picture window, space for a cozy seating area, and comes equipped with all-new stainless steel appliances. Upstairs, you'll find two generously sized bedrooms, each with its own 2-piece ensuite, connected by a shared Jack & Jill tub/shower- the perfect layout for convenience and privacy. The laundry is conveniently located on the second floor, and features a brand-new washer and dryer (2025). Enjoy peace of mind with major updates already completed: Furnace, A/C, and on-demand Hot Water Heater (all owned and new in 2025). The location couldn't be better-easy access to QEW, 407, and Hwy 5, top-rated schools, Tansley Woods Community Centre, and just minutes to parks, bike paths, trails, golf, and more. Act quickly-this exceptional home won't be on the market for long. Just move in and start living your best life! (id:60626)
Royal LePage Realty Plus Oakville
10249 Old Scugog Road
Clarington, Ontario
Residential With C6 Zoning, Formerly an Operational Restaurant with Residential Apartments. 1.46 Acres Of Property. Located In The Town Of Burketon, Just 12 Minutes North Of The 407 Ext. Short Drive To Port Perry, Bowmanville And Oshawa. Paved Drive Way. There is an existing dug well and septic tank. The original foundation still exists on the premises for measuring purposes and to qualify for the Regional Development Charge credit for the new dwelling unit once a building permit is applied for. The credit expires after 5 years from the date of issuance of a demolition permit. The property is Vacant land , **EXTRAS** Existing Trailer on the property is included. Septic record is attached. (id:60626)
RE/MAX Impact Realty
6 Carrick Street
Stirling-Rawdon, Ontario
Welcome to 6 Carrick St! This recently built in 2020, Charming 2-Bedroom modern Bungalow for Sale in Stirling! Features: Adorable 2-bedroom + 1 layout perfect for families, couples, or first-time homebuyers. Bright and inviting living spaces with modern finishes. Partially finished basement with and extra bedroom ready for your personal touch, ideal for additional living space or a home office! Spacious backyard for summer gatherings, gardening, or relaxing evenings. Don't miss this fantastic opportunity to own a charming bungalow in a friendly community. Schedule a viewing today and make this beautiful house your new home! (id:60626)
Century 21 Wenda Allen Realty
371 Riverside Drive
Welland, Ontario
A window with a view from your living room of the Welland river. Watch the wildlife right in front of you. A Modern updated 3 bedroom bungalow, open concept, spacious living room, eat in kitchen including all the kitchen appliances, laminate flooring, 3 bedrooms, 4 pc bathroom, Fully finished basement with large rec room rough-in plumbing for a wet bar, 4pc bathroom and 4th guest bedroom. Laundry room includes washer and dryer. Inside entrance to double car garage. Professional landscaping, Double concrete driveway, patio doors to a backyard deck and patio perfect for entertaining. Close to shopping, golf courses, the Welland hospital. Looking to downsize or retire. Flexible closing date. This maybe a perfect fit for your lifestyle. (id:60626)
Royal LePage NRC Realty
46 Webb Circle
Dysart Et Al, Ontario
Welcome to Your Dream Home in the Heart of Haliburton with access to the popular 5 lake chain. Located in the prestigious Silver Beach gated community, this stunning 3-bedroom, 4-bathroom townhome offers the ultimate in luxury and convenience. From the moment you step onto the welcoming front porch, you'll be enchanted by the elegance and thoughtful design that defines this home. The main floor offers an open kitchen/living/dining space, and the Great Room with cathedral ceiling and propane fireplace. Walk out to the main floor balcony to enjoy your morning coffee. Enjoy the convenience of the main floor primary bedroom complete with a private ensuite and walk-in closet. The stone-top kitchen, equipped with ample cupboard space, opens onto the front porch perfect for BBQing. Ascend to the upper level to find an oversized office/loft overlooking the living room, an ideal spot for productivity or relaxation. The second level bedrooms are spacious and both feature walk-in closets, providing comfort and style. The lower level offers a large recreational room, an additional bathroom, and laundry, expanding your living and entertainment space. With a double car garage and plenty of storage throughout, this home is as practical as it is beautiful. This property is equipped with a residential elevator to conveniently access all three levels with ease. Located just minutes from the Village of Haliburton, you'll have access to year-round recreational activities including boating, swimming, golfing, and skiing. The community clubhouse, with its wraparound deck, entertainment room, and guest suite, adds to the allure of this exceptional property. Embrace the lakeside lifestyle you've always dreamed of luxury, comfort, and endless adventure await at Silver Beach. (id:60626)
RE/MAX Professionals North
2616 - 275 Village Green Square
Toronto, Ontario
Luxury Building, Tridel Built 5yrs Condo, 2 Bedrooms + Den With Built-In Cabinets + 2 Lockers (Good For Downsizing) 2 Full Bath + 1 Parking, Corner Unit. Split Bedroom Unit Layout, Modern Kitchen W/Stone Countertop & Island Table, Laminate Floor Throughout, Mins Walk To Ttc Stop, Close To Hwy 401, Great Amenities: Party Room, Guest Room, Steam Room, Billiard, Fitness, Studio, Lots Of Visitors Parking. Internet Included In The Maintenance Fee. (id:60626)
Century 21 Innovative Realty Inc.
1349 Chappell Avenue
Windsor, Ontario
Take a look inside this gorgeous home starting out with its great curb appeal! Entrance opening with a charming featured fireplace., 3 Bedrooms, 2 Bathrooms, and spacious kitchen. Lots of windows for bright natural light including skylight on main level. Modern and up to date renovations done this year in the basement. 3 Bedrooms, 1 Full bath, Full Kitchen and separate laundry facility. Grade entrance into the backyard. Beautiful landscaped yard with patio area for entertaining. Fenced in with lots of privacy. Well kept neighbourhood and surrounding areas. This home has all the updates, rooms and separate spaces you are looking for! (id:60626)
RE/MAX Preferred Realty Ltd. - 585
1508, 310 12 Avenue Sw
Calgary, Alberta
Spectacular city & mountain views from this 15th floor 2 bedroom plus den, 2 full bath unit in Park Point that perfectly combines style & function! The open & airy plan presents spacious living & dining areas with floor to ceiling windows & kitchen that’s tastefully finished with granite counters, island/eating bar, sleek white cabinets & first-rate appliance package. A flex space just off the dining area is the perfect space for a home office setup. The primary bedroom boasts a walk-through closet to a private 5 piece ensuite with large vanity with dual sinks, relaxing soaker tub & separate shower. The second bedroom & 3 piece bath are ideal for guests. Other notable features include convenient in-suite laundry, large wrap around balcony with panoramic views, one titled heated underground parking stall & an assigned storage locker. Park Point also affords first-class building amenities, including a 24-hour concierge/onsite security, bike storage, superb lounge/party room with kitchen, fireplace & large seating areas, guest suite, fully equipped gym, including yoga studio, sauna & steam room. Outside, enjoy a large outdoor courtyard with garden, BBQ & firepit. The central location can’t be beat, close to scenic Elbow River pathways, tennis courts, Stampede Park, MNP Community & Sport Centre, 17th Avenue shops & restaurants, public transit & walking distance to the downtown core. (id:60626)
RE/MAX First
28 Barker Boulevard
Collingwood, Ontario
Enjoy Serene, Maintenance-Free Living in Cranberry West. Welcome to this beautifully maintained semi-detached home in the sought-after Cranberry West community, offering a peaceful, park-like setting with picturesque views in every direction. Overlooking a lush community park in the front and backing onto green space along the 7th hole of Cranberry Golf Course, this home blends nature and convenience seamlessly. Step inside to a bright and inviting layout, featuring three bedrooms and three updated bathrooms. The spacious primary suite includes a private balcony and a relaxing ensuite with a soaker tub. Large windows throughout the home let in an abundance of natural light -- enjoy the park view from the expansive bay window in the dining room, or take in the tranquil preserve from the floor-to-ceiling windows in the living area and primary bedroom. The main floor is designed for easy living and entertaining, with sliding doors leading to a private patio, an ideal spot to enjoy your morning coffee or evening glass of wine. Soaring ceilings in the updated kitchen add an airy feel, complete with a row of transom windows that also brighten the upper loft area. A cozy two-sided gas fireplace connects the living area to an open den perfect for reading or relaxing. With fresh, neutral décor and pride of ownership evident throughout, this home is move-in ready. Best of all, the exterior, including the beautifully manicured backyard, is fully maintained by the condo corporation. Enjoy the community pool and common sitting areas, plus four convenient visitor parking spots just across the street. With easy access to the Georgian Trail, the Bay, ski hills and downtown Collingwood, this is an ideal home base for four-season living. New AC installed June 2025. (id:60626)
Royal LePage Locations North
1309 13359 Old Yale Road
Surrey, British Columbia
MAINTENANCE FEE INCLUDES HEAT & AIR-CONDITIONING. ELEGANT 2 BEDROOMS 2 BATHROOMS CORNER UNIT FACING NORTH & WEST. FEATURES, FANTASTIC UNOBSTRUCTED PROTECTED PANORAMIC VIEWS OF THE MOUNTAINS, CITY & NEW WESTMINSTER, OPEN KITCHEN CONCEPT, SPACIOUS BEDROOMS, WIDE-PLANK LAMINATED FLOORS, AIR-CONDITIONING, VERY BRIGHT WITH TOP TO BOTTOM WINDOWS AND LARGE COVERED BALCONY. E.V. CHARGING PLUG IS ALLOWED TO BE INSTALLED IN THE PARKING STALL. ALL IN A REMARKABLE BUILDING WITH 24 HOURS CONCIERGE, EXERCISE ROOM, BUSINESS CENTRE, MUSIC ROOM AND PARTY ROOM WITH OUTSIDE PATIO KITCHEN. A RARE OPPORTUNITY TO LIVE IN A DESIRABLE PARKSIDE SETTING AT THE CENTRE OF A VIBRANT URBAN CENTRE OVERLOOKING THE 25 ACRES HOLLAND PARK. SHORT WALK TO RESTAURANTS, SHOPS, SCHOOLS, TRANSPORTATION, SIMON FRASER UNIVERSITY AND SURREY CENTRAL SKYTRAIN STATION. A GREAT INVESTMENT!!! (id:60626)
RE/MAX City Realty
1704 4458 Beresford Street
Burnaby, British Columbia
Proudly presenting this stunning 1 bed & 1 bath unit at the Sun Tower in the heart of Metrotown with a beautiful North-East view of the city and mountains. Bright, air-conditioned interior with a modern open layout, featuring high-end stainless steel appliances, quartz countertops & sleek European finishes. Spa-inspired bathroom completes the upscale feel. Enjoy access to over 26,000 sqft. of world-class amenities: indoor pool, steam/sauna, golf simulator, badminton court, full gym, yoga studio, concierge, music/party rooms, and daycare. Unbeatable location - right across from Metrotown SkyTrain Station & steps to Metropolis mall, top restaurants, cafes, parks. An exceptional home for first-time buyers, professionals, or investors! Furnitures are included! Book your private showing today! (id:60626)
Nu Stream Realty Inc.
115 5900 Dover Crescent
Richmond, British Columbia
A condo with a yard? Yes, it exists in The Hamptons! This beautifully updated garden level suite has a large patio, complete with a white picket fence, & features 2 bedrooms & 2 full bathrooms. There´s nothing to do here but enjoy, it's clean & ready to go with lots of renovation! With easy access to the dyke along River Rd & with Dover Park across the street, you can't beat this location. This building received a massive makeover in 2011: building envelope rainscreen, roof, windows, balconies, plus more. Call your Realtor, and make it yours in 2025 - you deserve this address. (id:60626)
Youlive Realty
102 38 Leopold Place
New Westminster, British Columbia
Completely renovated and beautifully updated, this bright 2-bedroom, 2-bathroom corner unit in the desirable Eagle Crest community features a spacious living room and huge open kitchen with natural light and stunning mountain and river views. Spotless and move in ready! The king-sized primary bedroom offers a large walk-through closet, stylish ensuite, and balcony access. The enclosed kitchen boasts huge island, quartz countertops, new stainless steel appliances, and custom cabinetry. Both bathrooms are tastefully updated, with waterproof vinyl flooring and screened windows throughout. This well-managed building includes an exercise room, underground parking, and a storage locker. Steps to Queen´s Park, and close to waterfront, dining, the pier. Book your showing today. (id:60626)
Lehomes Realty Premier
51 - 200 Veterans Drive
Brampton, Ontario
A Modern Stacked Townhouse In A Prime Location, Featuring 3 Bedrooms, 3 Bathrooms, And Convenient Parking With A Garage And An Additional Spot. The Master Bedroom Boasts A 4-Piece Ensuite And Walk-in Closet. Highlights Include Spacious Living/Dining Areas, A Covered Porch With Double Doors, And Direct Garage Access. Ideally Situated Near Amenities Such As A Plaza, Library, Schools, Parks, GO Station, And Bus Stand, Across From Plaza. (id:60626)
Real Broker Ontario Ltd.

