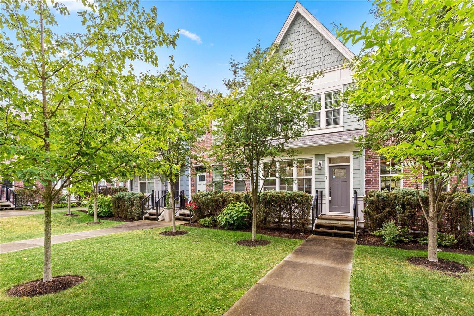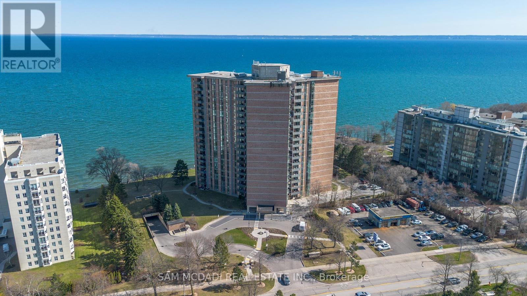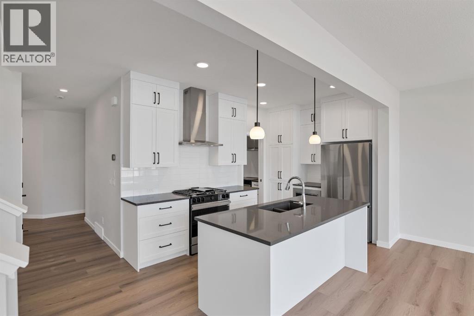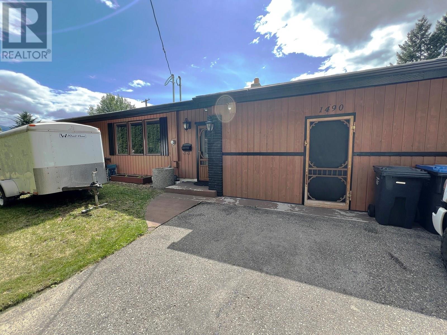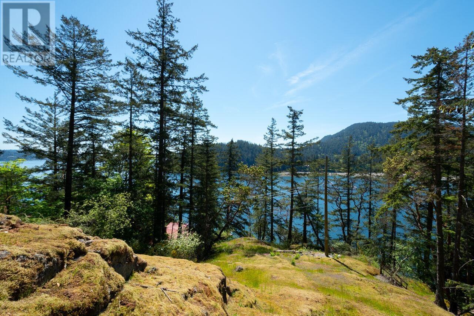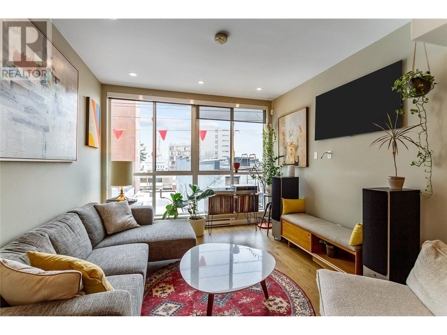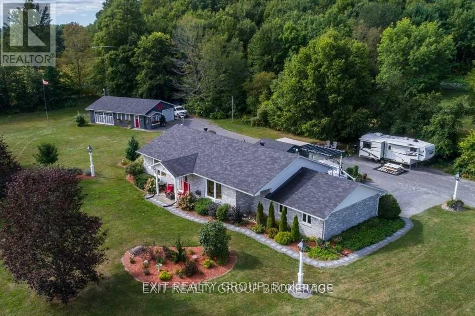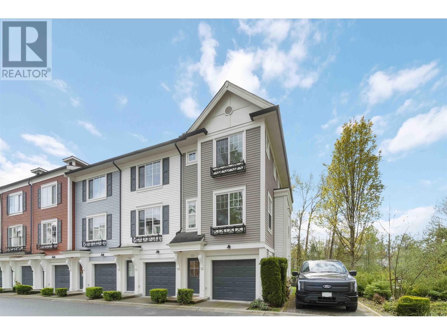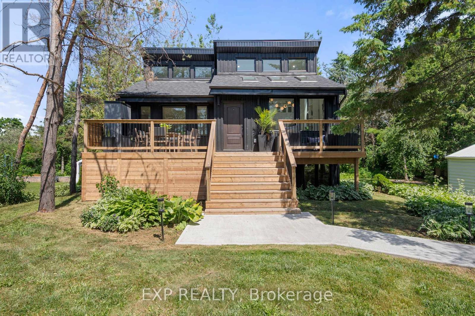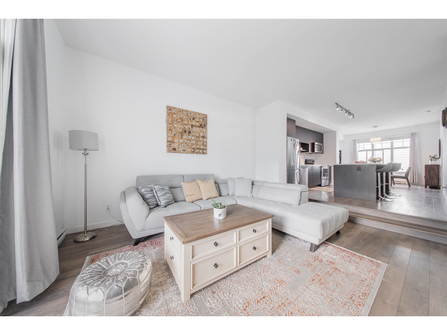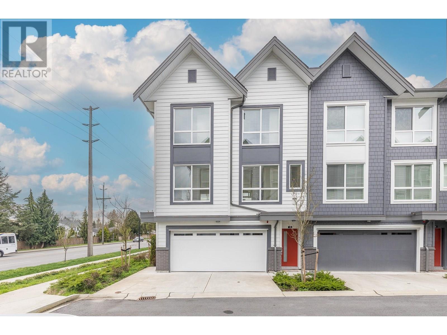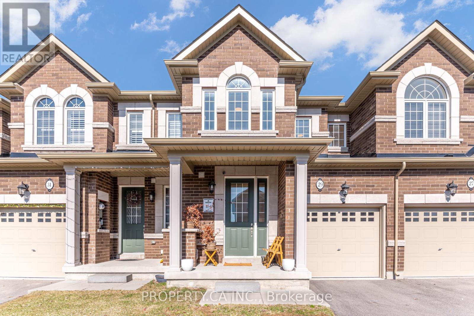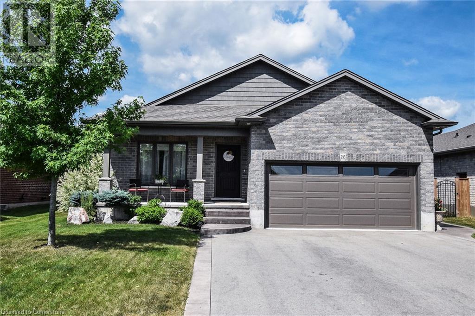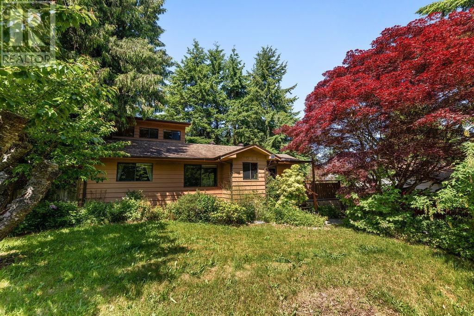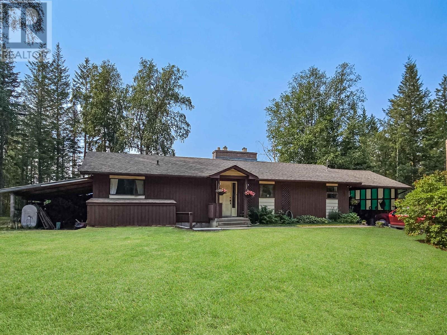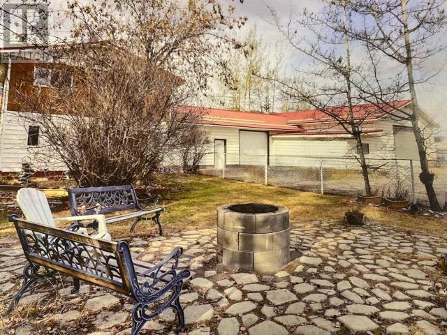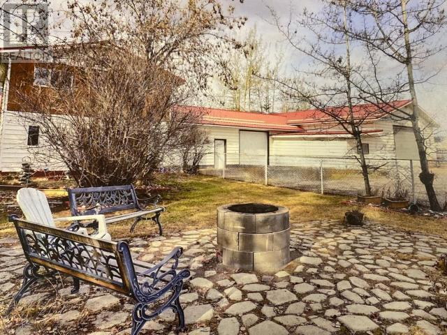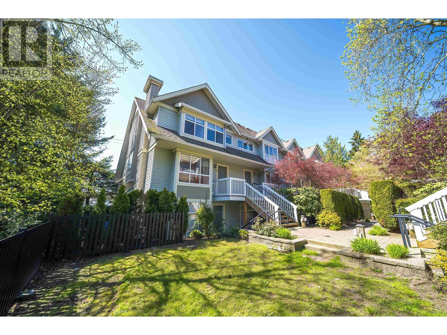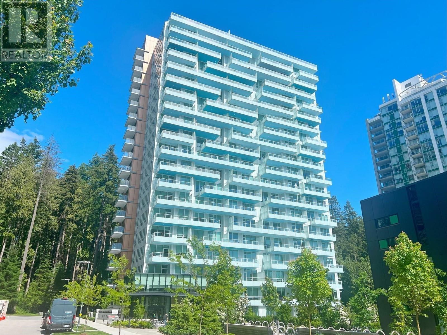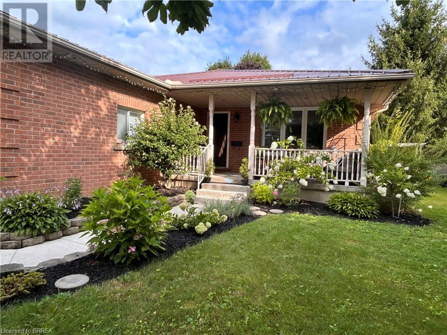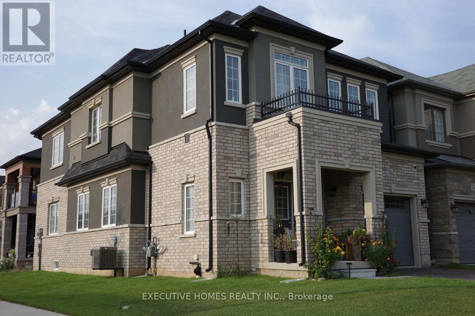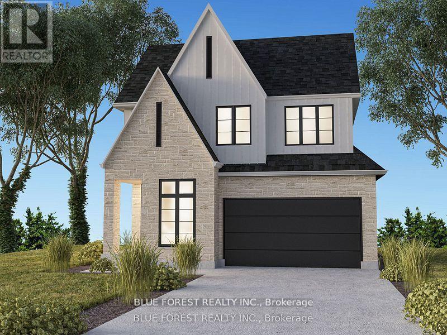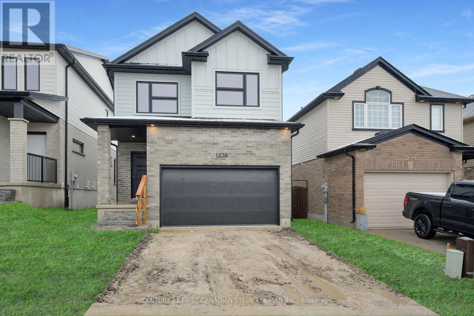3012 Keele Street
Toronto, Ontario
Attention all this home requires is TLC! Great investment in a Semi-detached house in an unbeatable location! Across the street from Downsview Park development which is an interconnected community which incorporates public transit, walking and cycling trails, in fact with the bus stop at your doorstep. Close to Hwy 401 and Hwy 400 for easy access to commute. Amenity rich area of shopping and restaurants within walking distance. Large backyard and driveway to park two vehicles. The home features 3 bedrooms on the main level with a finished basement that has a separate side entrance. (Seller does not warrant retrofit status of basement.) Great school location with schools like Blaydon Public that offers extended Grade 4 & 5 French Program. Pierre La Porte, St Raphael Catholic and of course easy access to York University. **EXTRAS** Exterior detached garage in as is condition. Seller has a plan for new garage (plan only, not approved) This home can be renovated to the buyer's liking. Not an opportunity to be missed for such a growing location! With further development happening in the Downsview Park (id:60626)
RE/MAX Experts
#18 1225 Wanyandi Rd Nw
Edmonton, Alberta
BACKING ON TO THE 14TH HOLE OF THE EDMONTON GOLF AND COUNTRY CLUB, THIS EXECUTIVE BUNGALOW STYLE CONDO PROVIDES ONE OF THE BEST SETTINGS AND LOCATIONS IN THE COMPLEX, In a SECURE, GATED ADULT Complex, you will be impressed by the impeccably maintained common areas when you enter. This OUTSTANDING half-duplex with a fully finished basement is one of the largest in the complex and provides over 3,900 sf of UPGRADED living. The main floor is highlighted by it's LARGE living room that features 12' ceilings, a gas fireplace with stacked-stone and numerous windows that flood the home with light. The Gourmet kitchen features 2-SUB ZERO FRIDGES, a 6-burner gas stove, exotic granite, and a GENEROUS eating area with 2nd fireplace and access to the ENLARGED and PRIVATE South-Facing deck. The recently developed basement includes a large Rec. Room, 2 additional bedrooms, a hobby room PLUS... a wine room. Close to ammenities and walking trails, it's hard to find Bungalows with this SIZE and SETTING...IT'S HERE! (id:60626)
Maxwell Challenge Realty
18 45526 Tamihi Way, Garrison Crossing
Chilliwack, British Columbia
Located in the heart of Garrison, this spacious 2-storey plus basement townhome blends walkability & elevated finishings. Steps from Garrison Village & Cheam Centre, & close to schools, it's a true lifestyle location. Inside, enjoy a bright open-plan main floor with upgraded kitchen"”quartz counters, S/S appliances, and custom cabinetry. Unique features include a 4th bath on the main, added front closet & wainscoting. The cozy living room w/ gas fireplace opens to a low-maintenance yard w/ covered patio & gas hookup. Upstairs the oversized primary boasts an elegant ensuite. Downstairs offers a bedroom, bath, rec room, laundry, & direct access to 2 secure underground parking spots. Other features are a heat pump, security system, & built-in vac. Minutes to the river, trails, parks, and more. (id:60626)
Century 21 Creekside Realty (Luckakuck)
908 - 5250 Lakeshore Road
Burlington, Ontario
Welcome to your dream lakeside retreat in beautiful Burlington. Nestled on the serene shores of Lake Ontario, this stunning lakefront condo offers the perfect blend of tranquility, luxury, and convenience. From the moment you step inside, you'll be captivated by the breathtaking water views and the thoughtfully designed space that feels like home. Meticulously maintained and tastefully upgraded, this unit boasts an open-concept living and dining area ideal for both relaxed living and entertaining. Step out onto your private balcony to savour the magnificent sunrises over the lake inspiring way to begin each day. Enjoy a lifestyle of comfort and community with an impressive selection of building amenities, including an outdoor pool, a fully equipped exercise room, games and party rooms, a workshop, and male/female saunas. Whether you're looking to stay active, connect with neighbours, or simply unwind, everything you need is right at your fingertips. Whether you're seeking a peaceful sanctuary for retirement or a stylish, modern space to host family and friends, this exceptional condo delivers on every level. Don't miss your chance to own a slice of paradise on Lake Ontario. Make waterfront living a reality. (id:60626)
Sam Mcdadi Real Estate Inc.
342, 901 Mountain Street
Canmore, Alberta
Discover the ideal blend of comfort, convenience, and investment potential in this beautifully laid-out 2 bedroom, 2 bathroom condo, zoned Tourist Home, in the highly desirable Grande Rockies Resort. Thoughtfully designed and well-appointed, this unit offers the flexibility to enjoy as your own mountain retreat for personal use, or generate strong income through short- or long-term rentals. You will enjoy relaxing by the fireplace after a day outdoors. The kitchen makes entertaining easy. Take advantage of premium onsite amenities including an indoor pool with waterslide, indoor/outdoor hot tubs, a kiddie pool, restaurant and a fully equipped fitness room. Just a short stroll from downtown Canmore, you’re minutes away from shops, restaurants, and picturesque walking and biking trails. Your mountain lifestyle awaits… whether you are seeking adventure, relaxation, or a smart investment, this fully equipped property delivers on all fronts. Come, see for yourself and we think you will agree. (id:60626)
Coldwell Banker Lifestyle
4067 Sawgrass Street Nw
Airdrie, Alberta
Welcome to the beautifully designed Cavehill floor plan built by award-winning McKee Homes in Sawgrass park Community, offering exceptional craftsmanship and thoughtful design throughout. This home is perfect for multi-generational living and growing families. Step inside to discover a versatile main floor bedroom and a full 3-piece bathroom, ideal for guests, or a home office. The open-concept kitchen is a chef’s dream, featuring a separate spice kitchen—perfect for keeping everyday cooking discreet and tidy. The spacious living and dining areas are flooded with natural light and designed for seamless entertaining. Upstairs, you will find three generously sized bedrooms, including a luxurious primary suite, and a versatile lifestyle room that is perfect as a second living space, media room, or play area. Enjoy your mornings or summer evenings on the outdoor deck, providing the perfect extension of your living space for relaxing or hosting guests. Enjoy your mornings or summer evenings on the outdoor deck, providing the perfect extension of your living space for relaxing or hosting guests. The side entrance provides tremendous value and flexibility.Experience the unmatched quality and thoughtful layout that McKee Homes is known for. This home is a must-see! (id:60626)
Manor Real Estate Ltd.
455 Champlain Avenue
Woodstock, Ontario
**Ravine Lot!** Welcome to **455 Champlain Avenue**, a stunning move-in-ready home nestled on a 40 lot in one of Woodstock's most desirable and family-friendly neighbourhoods. This beautifully maintained **3+1 -bedroom, 4-bathroom** detached home with finished walk-out basement onto Church grounds is a true gem. It offers the perfect blend of comfort, style, and functionality ideal for growing families or savvy investors. Step inside to a bright and spacious open-concept main floor featuring **luxury vinyl flooring**, a modern **eat-in kitchen** with stainless steel appliances, ample cabinetry, and a walkout to a fully fenced backyard perfect for entertaining or relaxing in your private outdoor oasis. The living and dining area flows effortlessly, making it the heart of the home for family gatherings or cozy nights in. Upstairs, you'll find a generously sized **primary suite** with a **walk-in closet** and private **ensuite bath**, plus two more spacious bedrooms and another full bathroom all bathed in natural light. The **finished walkout basement** features a bedroom, washroom, kitchen, separate laundry. Additional features include **attached garage with inside entry**, **updated lighting**, and **fresh, modern finishes** throughout. Located just minutes from parks, schools, grocery stores, and Hwy 401 and 403, 455 Champlain Ave offers unparalleled convenience while nestled in a peaceful suburban setting. This home truly checks all the boxes don't miss your chance to own a beautiful, turn-key property in a growing, in-demand community. (id:60626)
Homelife/miracle Realty Ltd
1490 Hollywood Road
Kelowna, British Columbia
Charming 3-Bed Rancher with Pool, RV Parking & Workshop – South Rutland Welcome to this solid and comfortable 3-bedroom rancher nestled in the quiet and family-friendly South Rutland neighborhood. Situated on a spacious, level, and fully fenced (all newer fencing) corner lot, this home offers privacy, convenience, and plenty of room for outdoor enjoyment—including RV parking and an in-ground pool for summer fun (new pool pump & liner 2023). Inside, you'll find updated bathrooms and a well-maintained layout (new interior doors) that includes a full basement—ideal for extra living space & storage. Stay cool and comfortable all summer long with central air conditioning (new unit 2018) and enjoy low-maintenance landscaping thanks to the underground irrigation system (new Rainbird controller 2025). (New Furnace firebox & Hot water tank 2018). The existing workshop, once a carport, offers great versatility and could be easily converted back if desired. This home combines practicality, comfort, and potential in a fantastic location— (New higher density permitting now allows for up to four units on a single lot - this corner lot provides fantastic development potential). (id:60626)
Exp Realty (Kamloops)
319 David Road
Bowen Island, British Columbia
This sunny south-facing, half-acre building lot features a stunning view across Deep Bay towards Snug Point. One back from waterfront, and bordering an unused road right of way, allowing access to the water's edge. Potential driveway site identified. Close to the Cove, school, swimming beaches and Crippen Park. Please call for a tour. (id:60626)
Macdonald Realty
57 14877 58 Avenue
Surrey, British Columbia
Welcome to Redmill by Dawson + Sawyer! This bright, south-facing end-unit townhome offers an abundant natural light, an efficient layout, and featuring over-height ceilings on the main level. Enjoy a stylish kitchen with stainless steel appliances and emple storages. The spacious basement can serve as a 4th bedroom or rec room. Over $70,000 in upgrades in 2022: new blinds, paint, carpet, and a fully finished side-by-side garage. Luxurious touches include Italian tiles, Duravit Starck 3 vanities with wall-hung toilets in all washrooms, Mysa smart thermostat in bedrooms. Level-2 EV charging installed. A rare find that blends comfort and modern elegance! (id:60626)
Oakwyn Realty Ltd.
42 20966 77a Avenue
Langley, British Columbia
Beautiful 3 bedroom plus 2.5 bathroom townhome unit at the popular Nature's Walk complex! Very functional floor plan with 3 good sized bedrooms up and a wide spacious living room. Powder on Main for your convenience and 2 full bathrooms upstairs. Newer laminate flooring throughout main and upstairs. Spacious and bright, open concept, 9' ceiling, kitchen with S/S appliances, quartz countertops perfect for entertaining and more. Close to everything including Costco, Willoughby shopping center, schools and more. Family oriented complex perfect for young family with low maintenance fee. (id:60626)
Sutton Group - 1st West Realty
304 557 E Cordova Street
Vancouver, British Columbia
Value plus at this price! Modern sleek industrial-style, built circa 2016.Two-storey townhouse, 2.5 Bathrooms plus 2 bedrooms and a den! Spacious rooftop patio with Water/Mountain views! Bike room, ensuite laundry, storage and workshop! Short term rentals(b@b)allowed.Engineered laminate flooring, 9Ft ceilings and expansive windows.Secure parking stall.Pets are allowed.Close to Gastown and all that downtown vibe right outside your door.Compare... more for your dollar with this one ! (id:60626)
Team 3000 Realty Ltd
54 Cougarstone Mews Sw
Calgary, Alberta
Welcome to your dream home in Cougar Ridge, ideally situated on a quiet cul-de-sac just a short stroll from the Calgary Waldorf School! This beautifully updated and exceptionally maintained 3-bedroom, 3.5-bath home is truly move-in ready.From the moment you arrive, you'll notice the evident pride of ownership. Step inside to discover a warm, inviting color palette and a functional open-concept main floor featuring gleaming hardwood floors, gorgeous quartz countertops, stainless steel appliances, stylish light fixtures, and a chic powder room with custom wood accents, perfectly located just off the garage entry.Soak in the sunshine in your west-facing backyard, filling your living space with natural light. Upstairs, you'll find two spacious secondary bedrooms, an oversized laundry room, and an impressively renovated main bathroom. The serene primary suite includes a large walk-in closet and a spa-inspired 5-piece en suite complete with marble countertops, a luxurious soaker tub, glass and tile shower, and dual sinks.The fully developed basement includes cozy in-floor heating, a 4-piece bathroom, and a wide-open flexible space that could easily accommodate a fourth bedroom or serve as a home gym, theatre, hobby space, or rec room — whatever suits your lifestyle!Enjoy outdoor living to the fullest with an expansive back deck and beautifully landscaped yard featuring raised garden beds, wood privacy panels, and plenty of room for extras like a hot tub or trampoline.Situated in one of West Calgary’s most desirable neighborhoods, you’re minutes from parks, schools, shops, restaurants, and fantastic access to the mountains via Old Banff Coach Road.This is the complete package — don’t miss your opportunity to own this incredibly loved and cared-for home! (id:60626)
Century 21 Masters
11 9989 E Barnston Drive
Surrey, British Columbia
This townhome offers elegant & spacious interiors. Tons of natural light. Large picturesque windows & 14ft vaulted ceilings. This luxurious home offers ton of cabinetry space, quartz counters, an expansive kitchen island in huge kitchen. Great for enertainment which opens onto your private dexk & yard. Minutes away from the school districts-Pacific Academy Private School, and Fraser Heights Secondary. Golf Courses, Guildford Center, Parks, Nature Trails & Major Transportation routes. Hightcrest, a master planned village that truly feels like home. Keys to your new house is a short reach. Move-in ready. Hurry & be a part of the Luxury, Location & the Legacy. Easy to book and view. Book your private showing today! (id:60626)
Nu Stream Realty Inc.
23 Palmer Road
Tweed, Ontario
Welcome to your private country retreat! This 4-Bed, 4-Bath Bungalow on 3.2 Acres with In-Law Suite & 2 Garages! Step inside to a large, welcoming foyer with double closets, leading to a bright, modern kitchen (2023) featuring a massive center island with sink, stovetop & dishwasher, stainless steel appliances, tons of cabinetry, and a cozy sitting nook overlooking the front yard. Entertain in the oversized dining room with new sliding glass doors and all new windows on main level (2023). The patio door allows you to walk out to your spacious back deck - ideal for summer BBQs and morning coffee. The main level also features a serene master bedroom, a spa-like 4-piece ensuite boasting a deep soaker tub and double vanity, plus a 2nd bedroom and full bathroom. Downstairs, enjoy a fully finished lower level with a brand-new kitchen, eat-up bar, laundry area, 2 additional bedrooms, a den, and a full bathroom - perfect for an in-law suite, guest quarters, or rental income potential. Outside, the possibilities are endless with both an attached 2-car garage and a 28 x 40 insulated, 3-car detached garage/workshop complete with a 2-piece bathroom, single bay door access, and an awesome finished space ideal for a home office, gym, or teen hangout. All of this is set in a peaceful and desirable location that offers the best of rural living with convenient access to town amenities. (id:60626)
Exit Realty Group
108 3010 Riverbend Drive
Coquitlam, British Columbia
MOVE-IN READY, BRIGHT END UNIT backing onto greenspace in Westwood West by Mosaic! ~1200 sqft, 2 spacious bdrms, 2 full baths, close to transit, schools, shopping, recreation, trails, & all the Tri-Cities has to offer. Smart layout on the main with open-concept living, dining, & kitchen, plus lots of windows overlooking the greenspace & side community garden. Upstairs offers 2 bdrms incl. the primary with 3 pc ensuite. Features lots of fresh paint, laminate flrs & a well-appointed kitchen with stainless steel appliances, gleaming counters & oversized island. Big tandem double garage down with access to a fenced backyard. Enjoy the large back deck off the main with sunny southern exposure. Nicely located in the complex at the end of the row, right across from visitor parking. A MUST SEE! (id:60626)
One Percent Realty Ltd.
24 Shelswell Boulevard
Oro-Medonte, Ontario
Welcome to your dream home, a beautifully renovated chalet-style retreat that perfectly blends rustic charm with modern sophistication. Nestled on a quiet, tree-lined street just steps away from the lake, this stunning 1+2 bedroom, 2.5-bathroom home offers the ultimate "lake life" without sacrificing comfort or style. From the moment you arrive, you'll be captivated by the warm, inviting exterior, featuring chalet-style architecture, and a generous lot that offers space, privacy, and room to breathe. Inside, you're greeted by soaring vaulted, wood beam ceilings and expansive windows that flood the space with natural light and frame peaceful views of the surrounding greenery.The heart of the home is a designer chefs kitchen that will impress even the most discerning cooks. Outfitted with stainless steel and built in appliances, quartz countertops, a large island with seating, and custom cabinetry, this kitchen was built to entertain. Whether you're hosting family dinners, après-lake drinks, or cozy weekends in, this space is both functional and stunning.The upper level features engineered hardwood flooring throughout and an open-concept living and dining area that feels both airy and grounded thanks to the exposed beams and natural textures. A spacious primary suite offers a private sanctuary, complete with a modern ensuite bath and ample closet space.Downstairs, you'll find two additional well-sized bedrooms, a full bathroom, and a versatile family/rec area. Durable vinyl flooring ensures practicality while maintaining the homes cohesive aesthetic.Step outside and enjoy the large lot, a perfect balance of manicured space and natural surroundings. Theres plenty of room to garden, add a hot tub, or simply relax under the stars by a fire pit. updates Include: 200 amp panel, shingles, windows, HVAC, Plumbing, bathrooms, Kitchen, flooring throughout. Possibility of adding an ADU on the property. Buyer to do own due diligence regarding ADU setbacks/allowances, etc. (id:60626)
Exp Realty
1010 Roxview Crt
Sooke, British Columbia
Welcome to an unparalleled opportunity to own a magnificent 0.65-acre oceanfront parcel in the esteemed Silver Spray Estates. This expansive, extra-wide lot boasts a generous building envelope, ideal for constructing a sprawling single-level residence that perfectly frames the breathtaking Pacific sunsets. Situated on a private cul-de-sac, this property offers both seclusion and convenience, with effortless access to the renowned SookePoint development. The building site is cleared and prepped, ready for your dream home with the convenience of municipal water at the roadside and access to a common septic system, simplifying the building process. Nature enthusiasts will appreciate the proximity to East Sooke Regional Park, offering over 50 kilometers of trails through diverse landscapes, including the renowned Coast Trail with its pocket beaches and tide pools. The Silver Spray community also features the SookePoint Ocean Cottage Resort and the upcoming Silver Spray Marina Estates, promising a proposed marina and additional amenities. This is a rare chance to create your dream home in one of British Columbia's most coveted coastal communities. (id:60626)
Century 21 Queenswood Realty Ltd.
121 Magenta Crescent
Chestermere, Alberta
OPEN HOUSE MONDAY BETWEEN 12-4 PM. Nestled on a prestigious estate street and backing onto the picturesque Rainbow Falls, this stunning, fully updated home offers over 3,000 sq ft of beautifully developed living space with 4 bedrooms, 3.5 bathrooms, and a main floor office currently used as a gym. From the moment you step inside, you’re greeted by an open-concept layout featuring soaring vaulted ceilings with exposed beams and large windows that flood the home with natural light. The main floor flows effortlessly between the spacious living and dining areas, creating the perfect space for entertaining. The chef-inspired kitchen is a true highlight, complete with ample cabinetry, sleek modern hardware, a massive granite island with built-in storage, and premium stainless steel appliances, with direct access to a private deck featuring a hot tub, fenced backyard, and walkway access. Upstairs, the bright and generously sized primary suite includes a spa-like ensuite with dual sinks, a corner soaker tub, a separate shower, and a walk-in closet, while two additional bedrooms and a full bathroom complete the upper level. The fully finished basement with its own separate entrance includes a kitchen, full bathroom, large bedroom, living space, and extra storage—making it ideal for extended family or rental income. Located close to top-rated schools, parks, scenic pathways, and major routes, this home offers the perfect blend of luxury, functionality, and convenience. Don’t miss the chance to make it yours—click the link to view the 3D virtual tour! (id:60626)
Urban-Realty.ca
7248 May Rd Nw
Edmonton, Alberta
FORMER SHOWHOME ALERT! This fully loaded TRIPLE GARAGE two-storey by Kimberley Homes offers exceptional upgrades and thoughtful design. The open-to-below floorplan, expansive windows, and soaring ceilings fill the space with natural light. Enjoy a chef’s kitchen, grand living room with full-height fireplace, king-sized primary suite with spa-like ensuite, walk-in closet, and private den. Upstairs features a spacious bonus room and two bedrooms; the finished basement includes 9’ ceilings, a huge rec room, fourth bedroom, full bath, and access to the oversized triple garage. Additional perks: A/C, tankless hot water, central vac, whole-home audio, ethernet, professional landscaping, and direct access to the neighbourhood’s beautiful trails and ponds. Close to top schools, shops, Whitemud & Henday. Luxury, comfort, and nature—all in one stunning package! (id:60626)
RE/MAX Excellence
406 2388 Western Parkway
Vancouver, British Columbia
Welcome to Westcott Commons, a prestigious Polygon development in the heart of UBC. This top-floor, 2-bedroom, 2-bathroom condo offers 810 square ft of modern living, ideal for families or investors. The open-concept floor plan boasts 9-foot ceilings, a modern kitchen with stainless steel appliances and granite countertops, and a private balcony. Strategically located for students in Pharmacy, Medicine, and Dentistry, this property provides unparalleled convenience to campus, shopping, and transit. Experience the best of UBC living at Westcott Commons. Contact me today to schedule a viewing. (id:60626)
RE/MAX Select Properties
181 Succession Crescent
Barrie, Ontario
Tucked away on a quiet, tree-lined street in one of South Barrie's most sought-after neighbourhoods, this beautifully maintained 3-bedroom home is the perfect blend of comfort,style, and functionality ideal for growing families or multigenerational living.The main and second floors offer a bright, airy layout with three spacious bedrooms, a cozy living area, and a family-sized kitchen where memories are made over Sunday breakfasts.Downstairs, the finished basement features two additional bedrooms and a full living spaceperfect for in-laws, teens, guests, or a home office setup.Step outside and discover a welcoming, family-oriented community where kids still ride bikes until sunset and neighbours greet each other by name. Located just minutes from top-rated schools, parks, shopping, and commuter routes including the Barrie South GO Station this location offers the perfect balance of peaceful suburban living and urban convenience.Plus, you're a short drive from Lake Simcoes waterfront, scenic walking trails, and all the amenities that make South Barrie one of the most desirable places to raise a family.Whether you're upsizing, blending families, or looking for space to growthis home checks all the boxes. Come see it for yourself and picture your familys next chapter here. (id:60626)
Royal LePage Your Community Realty
29 10433 158 Street
Surrey, British Columbia
Welcome to this beautiful 3-bed, 3-bath townhouse in the heart of Guildford, North Surrey! Built in 2017, this modern and well-kept home offers a spacious open-concept layout, gourmet kitchen with quartz countertops & stainless steel appliances, and a bright living space. Enjoy a quiet neighborhood with the added privacy of backing onto a small green area. Located just minutes from Guildford Town Centre, schools, recreation center, shopping, dining, and entertainment. Commuters will love the easy access to Hwy 1. This family-friendly complex features a community/party house and low strata fees. A perfect home for families and professionals-don't miss this opportunity! (id:60626)
Stonehaus Realty Corp.
20 23785 Dewdney Trunk Road
Maple Ridge, British Columbia
Welcome to KENNEDY, the highly sought-after new community in Maple Ridge! This END UNIT townhouse features a convenient side-by-side garage, a spacious open-concept layout, 3 bedrooms, 2.5 bathrooms, forced air heating, a fenced yard, and central air conditioning. Constructed by the acclaimed Royale Properties, this home includes a 2-5-10 Home Warranty for added peace of mind. Situated on Dewdney Trunk Road, this location offers quick and easy access to shopping, amenities, and transportation options. Call now for private viewing! (id:60626)
Royal LePage - Wolstencroft
1300 Riverside Way Unit# 1300/02
Fernie, British Columbia
Exceptional investment opportunity or the ultimate family retreat. Three storey END UNIT, sprawling over 3500 sqft is a SIX BEDROOM, 4 bathroom condo, featuring a PRIVATE LOCK OFF SUITE, ideal for hosting your family or guests in style, SLEEPS FOURTEEN comfortably. This bright and airy unit provides breathtaking mountain views from every window, plus FOUR BALCONIES perfect for your morning coffee or evening apres and BBQ. Entertain with ease in the living spaces, complete with a roomy kitchen, spacious dining area, large living room, with an additional MEDIA ROOM, providing ample space for everyone, topping it off with TWO cozy FIREPLACES. Mere steps to the river for fishing or cooling off in the summer. Minutes to the Provincial Park, Downtown via a newly paved pathway, and Fernie Alpine Resort. A convenience store and Riverside Bar & Grill is walking distance for when you want to leave the car behind. FULLY FURNISHED with a fresh clean. Two dogs or 2 cats permitted by the strata. Loads of storage, including two exterior ski lockers, two owner lock-off closets plus a large storage room with an in-suite washer and dryer. ALMOST ALL IN STRATA FEES include, cable tv, internet, heat, electricity, garbage, and snow removal. These large units don't come to the market often, book your private showing today with your trusted Realtor. (id:60626)
RE/MAX Elk Valley Realty
29 Benhurst Crescent
Brampton, Ontario
Welcome to this brand new, beautifully built FREEHOLD townhome by the prestigious Rosehaven Homes, located in the desirable Mississauga & Mayfield area. This luxurious property is loaded with upgrades and features a modern open-concept main floor. Enjoy a spacious, full-sized kitchen equipped with stainless steel appliances, perfect for family living. The main level and hallway showcase elegant hardwood flooring, complemented by a hardwood staircase with stylish iron pickets. Upstairs, you'll find three generously sized bedrooms, including a primary suite with a 4-piece ensuite and walk-in closet. Conveniently located within walking distance to parks and schools, this home checks all the boxes! (id:60626)
Property.ca Inc.
295 Courtland Street
Delhi, Ontario
Welcome to 295 Courtland Street, Delhi! Beautiful 4 level backsplit, 4 bedroom, 2 bath home with 3 levels completely finished. Stunning main level layout is open concept LR/DR with vaulted ceiling, kitchen with island, quartz counter top and side entrance to patio. Second level has 3 beds, main 4pc bath with primary bedroom having ensuite privileges. Third level reveals a cozy family room, additional bedroom or office, 3 pc bath with tiled walk-in shower. Lower level is a blank canvas and the opportunity to finish with your personal touch. Several exterior features include all brick home, double car garage, stamped concrete patio, fully fenced, sprinkler system and paved driveway. **Professionally painted June 2025 and new carpet in primary bedroom. (id:60626)
RE/MAX Escarpment Realty Inc.
9315 Paradise Road
Kelowna, British Columbia
Looking to get away from the crazy city life but still be close enough to be connected ? Welcome to your dream getaway at Idabel Lake, where rustic charm meets modern comfort in this beautiful 3-bedroom, 2-bathroom home. Nestled on over an acre of flat, usable land, this property offers the perfect combination of tranquility, space, and year-round recreation. Inside, you'll find a thoughtfully designed layout with soaring high ceilings and an abundance of natural light. The main floor features an open-concept kitchen and living area, perfect for entertaining or cozy nights by the fire. A second bedroom, and laundry area provide convenience and flexibility for guests or family living. Step outside onto your expansive deck overlooking a serene pond, perfect for morning coffee, stargazing, or wildlife watching. Upstairs, retreat to your private master bedroom loft complete with a full ensuite, offering peaceful views and a quiet space to unwind. The walkout basement boasts a separate entrance plus a bedroom/large recreation room— also ideal for a games area, home gym, or additional guest space. Bring all your toys ! This home includes a tandem garage to store all your outdoor fun, not to mention lots of space to build a workshop, or potential guest bunkie. Located in a welcoming community just a short drive to town and minutes from a ski hill, this property is a rare opportunity for anyone seeking lakeside living with four-season adventure right outside the door—snowmobiling, fishing, hiking, and more await you. (id:60626)
Engel & Volkers Okanagan
1064 Rosamund Road
Gibsons, British Columbia
Lovely family home in great area. This character home features three bedrooms, with one conveniently located on the main floor. It also offers a large living room with open-concept kitchen and dining areas. Additionally, there is a detached garage that can serve as a workshop. The property includes a spacious sundeck and a fenced back garden area, all on a sunny 70' x 106' lot. Lots of mature trees and plenty of room to expand both in and outside. Add a little TLC and you'll have a beautiful home. Come have a look! (id:60626)
RE/MAX City Realty
200 Whiskeyfill Road
Valemount, British Columbia
Set on a gentle rise with 74 acres to call your own, this 3-bedroom bungalow offers a front-row seat to nature's best. The main yard is landscaped with mature trees, a fenced garden, greenhouse, and wide open lawn. A whimsical she-shed and generous workshop add charm and practicality. Inside, the heart of the home is the spacious kitchen with island cooktop and casual dining space. It flows into the dining room with French doors leading to the deck, and a cozy living room with vaulted wood ceilings, a striking stone fireplace, and views that stretch for miles. Whether you're dreaming of horses in the fields or letting the kids roam free in their own forest, this is a place that brings comfort and freedom together. It's more than a home-it's a lifestyle that fits like your favorite sweater. (id:60626)
RE/MAX Core Realty
175 Sycamore Street
Whitehorse, Yukon
Looking for a unique property in Porter Creek on .4 acres, zoned as Service Industrial? This lot hosts a double-bay industrial shop with attached caretaker suite - one of the bays totals 1,500 sq ft with the other being 900 sq ft. The shop is approx. 2,400 sq feet and the office is 240 sq ft. The shop has concrete floor, drywall & plywood walls. The two storey caretaker residence is just under 1900 sq feet on two levels. Boasting 3 bedrooms, 1.5 baths, large kitchen with generous storage with dining area just past entry. Side entry into large porch with room for storage and freezers etc, ½ bath, and laundry. Oversized living area at back of residence with main floor flexi room currently used for sewing, but could be family room or office. Upper level with 3 bedrooms, full bath and den. Great opportunity awaits. (id:60626)
Coldwell Banker Redwood Realty
175 Sycamore Street
Whitehorse, Yukon
Looking for a unique property in Porter Creek? This residence sits on .4 acres and is just under 1900 sq feet on two levels. Boasting 3 bedrooms, 1.5 baths, large kitchen with generous storage and a dining area just past entry. Oversized living area at back of home with main floor flexi room currently used for sewing, but could also be a family room. Side entry into large porch with room for storage and freezers etc, ½ bath, and laundry. Upper level with 3 bedrooms, full bath and den. Bonus for the home handyman as there is approx. 2,400 sq feet of shop space and a 240 sq ft office. The shop has a concrete floor, drywall & plywood walls. Property is on city water but has own septic. Plenty of potential! (id:60626)
Coldwell Banker Redwood Realty
61 7128 Stride Avenue
Burnaby, British Columbia
A stylish and spacious END UNIT, this 2-bedroom, 1.5-bathroom townhome located in the heart of Edmonds, Burnaby. This beautifully maintained end-unit features a bright open-concept layout and a fully renovated interior. The modern kitchen is equipped with brand new appliances including a fridge, stove, hood fan, and dishwasher. You´ll also find a new washer and dryer, updated kitchen and bathroom countertops, new flooring, and fresh paint throughout. Upstairs offers two generously sized bedrooms. Comes with two tandem parking stalls and a storage locker. Conveniently located just minutes from SkyTrain, schools, parks, and Highgate Village. A perfect home for families, work from home setups or investors! (id:60626)
Nu Stream Realty Inc.
Royal Pacific Riverside Realty Ltd.
273 Clearview Road
Penticton, British Columbia
Welcome to your dream mountain retreat! This custom-built chalet at Apex Mountain Resort offers the perfect blend of luxury, comfort, and investment potential. Fully furnished and turnkey, this home was designed by a high-end builder for personal use, every detail of this home has been thoughtfully crafted to maximize light, views, and year-round enjoyment. Featuring 4 spacious bedrooms and 4 bathrooms, plus a self-contained 1-bedroom suite that comfortably sleeps 4, this property is ideal for hosting friends, family, or short-term rental guests. The chalet boasts panoramic views of the mountain, and its orientation was carefully planned to capture sunlight all day long—a rare and coveted feature in alpine settings. After a day on the slopes, unwind in the private hot tub, then store your gear in the heated garage. Whether you’re seeking a personal getaway or a high-performing short-term rental income generator, this chalet delivers. (id:60626)
Royal LePage Parkside Rlty Sml
1247 Rexton Drive
Oshawa, Ontario
All brick 4 bedroom 3 washroom townhouse backing onto a quiet ravine. Double door entry leads into a bright and spacious home. Functional kitchen with lots of storage and counter space. Large primary bedroom with ensuite and walk-in closet. Upper floor laundry. Enjoy your privacy with no rear neighbours. Easy Access to 407, Smart Centers and many other amenities. (id:60626)
Right At Home Realty
507 5608 Berton Avenue
Vancouver, British Columbia
Welcome to the Conservatory by Polygon in the award-winning Wesbrook Village. This new one-bed home features views of the majestic mature trees at Pacific Spirit Regional Park, A/C, High-end kitchen appliances , spa-inspired bathroom, Walk-in closet, etc. Prime location in UBC, surrounded by green spaces , parks, playgrounds, cycling paths, just steps away from transit, shopping center, restaurants, UBC campus. This would be the best choice for you, Whether for a principal home or a hold for investment. (id:60626)
Youlive Realty
102 Atlantis Drive
Orillia, Ontario
WELCOME HOME TO 102 ATLANTIS DRIVE LOCATED IN A MATURE AND ESTABLISHED ENCLAVE OF THE WESTRIDGE DEVELOPMENT IN ORILLIA. THIS 3 BEDROOM AND 4 BATHROOM CLASSIC 2 STOREY HOME IS VACANT AND AVAILABLE FOR A IMMEDIATE POSSESSION. THE PREMIUM LOT BACKS ON TO A CITY OWNED PARK PROVIDING DIRECT ACCESS TO A WALKING TRACK, OFF LEASH DOG PARK, SPLASH PAD AND PLAYGROUND. THIS BEAUTIFUL FAMILY HOME HAS BEEN WELL MAINTAINED WITH THE MAIN LEVEL FEATURING A LARGE BRIGHT LIVING ROOM WITH WOOD FLOORING, AN OPEN KITCHEN LAYOUT WITH AN ISLAND AND DESIGNER SHIPLAP CEILINGS, DINING AREA WITH PATIO DOORS LEADING TO A DECK AND FENCED BACK YARD. THE SECOND LEVEL BOASTS A SPACIOUS PRIMARY BEDROOM WITH A WALK IN CLOSET, SITTING AREA AND ENSUITE WITH SOAKER TUB AND SHOWER, 2 ADDITIONAL BEDROOMS, A MAIN 4 PIECE BATHROOM AND AN LARGE LINEN CLOSET. THE BASEMENT LEVEL IS TASTEFULLY FINISHED WITH A REC ROOM WITH A CUSTOM STONE FIREPLACE AND GAS INSERT AND SHIPLAP CEILING FOR ADDITIONAL LIVING SPACE. THE 2 CAR ATTACHED GARAGE HAS A CONVENIENT AND DIRECT INSIDE ENTRY. THE SHINGLES WERE PROFESSIONALLY REPLACED IN JUNE 2025 PROVIDING LONG TERM WORRY FREE LIVING. THIS PRIME LOCATION IS IN CLOSE PROXIMITY TO ABUNDANT SHOPPING, BASS LAKE PROVINCIAL PARK AND BEACH, LAKEHEAD UNIVERSITY, OPP DETACHMENT AND GENERAL HEADQUARTERS AS WELL AS THE NEW AND EXPANDING HYDRO ONE FACILITIES. EMBRACE THE URBAN LIFESTYLE COUPLED WITH THE NUMEROUS TRAILS, GOLF, AREA SKI RESORTS AND EASY ACCESS TO THE HIGHWAY 11 CORRIDOR FOR COMMUTERS. (id:60626)
Century 21 B.j. Roth Realty Ltd.
902 North Baptiste Lake Road
Hastings Highlands, Ontario
Private log home on 16 acres with trails and a creek access to Baptiste Lake offering total privacy in a beautiful park setting. This 5 bedroom, 2 bathroom home features over 5000 sq ft of living space including main level with huge screened porch living room and a walkout lower level perfect for rental income or extended family. Property features multiple decks, hot tub, carport, generator hookup, established gardens, chicken run and coop, dog pens with indoor dog shower, outdoor wood furnace, and new screened well. Year-round residence offers a relaxing and beautiful place to call home! (id:60626)
Reva Realty Inc.
2 George Street N
Smiths Falls, Ontario
Victorian & First class. A rare find on about a 1/2 acre in town, a few minutes walk to the canal, all amenities and more. This home is set in the midst of award winning gardens with all entertainment essentials imaginable inside fenced and private grounds. This 4 bed, 2 bath home has been meticulously maintained and is also modernized for today's comforts. Enter the oversized foyer with formal living room, separate dining room, breakfast room, family room, laundry and powder room, all on main floor. From the formal dining room enjoy the 'Advent' season with lighting and choirs ringing out from St. John the Evangelist church. Kitchen is grand, a chef's delight. Cabinetry was custom designed with all S/S appliances, looks out to large verandah which opens to private grounds finished with interlock and a small area of lawn. Enjoy the beauty of nature or a symphony of bird songs while right at home. Welcome to a residence where Sir Wilfred Laurier (we are told) was once an invited guest. With new metal 1-car garage built 2025. (id:60626)
RE/MAX Frontline Realty
4136 Charles Link Li Sw
Edmonton, Alberta
GOOD MORNING EDMONTON! Discover this stunning 2800 sq ft 4 bed, 4 full bath walkout 2-storey in the vibrant community of Chappelle! Step into the grand foyer with soaring ceilings and an elegant light fixture that sets the tone for the rest of this exceptional home. The main floor features a versatile bedroom and full bath—perfect for guests or multi-generational living—along with a spacious laundry room and direct access to the oversized 21'6 x 26'6 garage. The massive walk-through pantry leads to a chef’s dream kitchen, seamlessly connected to the open-concept living and dining area, anchored by a stylish gas fireplace. Step out onto the walkout deck—ideal for morning coffees or summer BBQs. Upstairs offers 3 generous bedrooms, each with access to a full bathroom, ensuring comfort and privacy for all. Located steps from one of Chappelle’s tranquil walking paths, this home is the perfect blend of luxury, space, and location. Don’t miss your chance to call this beauty home! (id:60626)
Maxwell Devonshire Realty
55 Evergreen Hill Road
Simcoe, Ontario
Welcome to this sprawling all brick 4 bedroom, 2 bathroom bungalow with no rear neighbours in one of the most desirable neighbourhoods in the growing Town of Simcoe Ontario. This property features over 3200 sqft of living space and is located within a 2 minute drive to all the essentials you would need including having the Norfolk Fairgrounds in your backyard. This home has 4 bright spacious bedrooms, 2 on the main and 2 in the lower level, with a full bath on each floor. A heated 2 car garage with metal roof, stunningly landscaped gardens with concrete path and covered porch welcome you to this home. In the rear, a fully fenced backyard with a large deck for entertaining, play area for the kids, complete with a built in landscaped fire pit, and of course, no rear neighbours. The interior features an open concept main floor with a large kitchen and tons of cabinet space, new pot lights, modern open closet bench with storage, large windows and plenty of space for the family to gather. The primary features a walk-in closet, ensuite privilege and private access into the backyard. Main floor bed includes large windows and a closet. Basement features a walk up to the garage, 2 large bedrooms with large closets, a full bath, laundry and of course the massive rec space with a gas fireplace to cozy up to. This property is waiting for the next family to call home. Properties on this street do not come up for sale often, this is your opportunity to own your dream home in a little slice of heaven. (id:60626)
Revel Realty Inc
154 Vanrooy Trail
Waterford, Ontario
NESTLED WITHIN THE BEAUTIFUL TOWN OF WATERFORD SITS THIS NEWLY BUILT 3 BEDROOM RAISED RANCH JUST WAITING FOR ITS NEW OWNERS TO MAKE IT THEIR HOME. WITH QUARTZ COUNTERTOPS AND BRIGHT CABINETS THIS KITCHEN WILL BE THE PERFECT SPOT TO COOK. WITH AN ISLAND SET WITH SEATING CAPABILITIES IT IS SURE TO IMPRESS. THE PRIMARY BEDROOM WILL BE PERFECT FOR RELAXING WITH ITS COMFORTABLE CARPET FLOORS AS WELL AS AN ENSUITE PRIVILEGE BATHROOM. OTHER FEATURES INCLUDE HARD SURFACED FLOORS, COVERED BACK DECK AND GAS FIREPLACE IN THE LIVING ROOM. BACKED WITH A TARION WARRANTY THIS HOME WILL SHOW QUALITY AS WELL AS COMFORT. RRESP RELATED TO OWNER OF SELLER COMPANY. CALL TO SEE WHAT OTHER OPTIONS ARE AVAILABLE TO YOU WITHIN THE SUBDIVISION. ASSESSMENT AND TAXES TO BE DETERMINED WHEN HOUSE HAS BEEN ASSESSED. (id:60626)
Royal LePage Action Realty
76 Stauffer Road
Brantford, Ontario
Welcome to this delightful residence built in 2023, corner lot, nestled in a sought-after neighborhood. The home boasts a spacious and open floor plan with an abundance of natural light, with a network of trails weaving around the property and plans for a future park just steps away. Features 9 ft ceilings on the second floor. Fresh carpet throughout. Close to Hwy 403, hospital, golf course, YMCA, & retail stores. Short drive to the airport and Wilfred Laurier University (id:60626)
Executive Homes Realty Inc.
110 Judd Drive
Simcoe, Ontario
Model Home For Sale! Ready for Immediate Possession. Welcome to 110 Judd Drive! The Beautifully built Model Home by Van El Homes is move in ready - 2,553 total sq ftg. bungalow with finished basement offers 3 bedrooms + 3 bathrooms in the Ireland Heights Development. Fully finished lower rec room, bedroom and bathroom. Features include: fully sodded lots, gas line for exterior BBQ, asphalt driveway, 9' high ceilings on main floor, gas fireplace, engineered hardwood floors and ceramic floors, shower in ensuite to be tiled and includes glass door, all countertops to be quartz, kitchen island, ceramic backsplash. Main floor laundry room, covered porch, central air, garage door opener, roughed-in bath in basement, crown mouldings, exterior pot lights, double car garages. Other models available for viewing, call for your private tours. (id:60626)
Royal LePage Action Realty
132 Oak Street
Simcoe, Ontario
Welcome home to 132 Oak St., Simcoe. Distinctive. Expansive. Impeccably Designed. A sprawling 2339sq ft above grade all-brick, custom-built residence nestled just minutes from the shores of Lake Erie, surrounded by parks and schools, over half a dozen golf courses, and a wealth of local amenities. Situated on a rare 0.26 acre parcel within city limits, the property enjoys privacy with no immediate neighbours on three sides. Step inside to be greeted by a generous foyer that opens into one of the home's most breathtaking features: a soaring vaulted atrium with a dramatic floor-to-ceiling brick wall, a glass ceiling that floods the space with natural light, and a striking wood beam adorned with a ceiling fan. The home’s large principal rooms impress with vaulted ceilings, recessed lighting, and a stunning double-sided gas fireplace that seamlessly connects the formal living room and a sunken family room. Sliding glass doors open onto a brand new concrete patio overlooking the expansive side yard—perfect for outdoor entertaining. The executive-style primary suite offers a peaceful retreat with two closets, a skylit ensuite bathroom, and ample room to relax. Two additional bedrooms, a stylish 4-piece main bath, a powder room, and a convenient main-floor laundry room complete the main level. The fully finished lower level is an entertainer’s dream. A massive recreation space is divided by a dramatic double-sided wood-burning fireplace and includes a full wet bar—perfect for hosting. You'll also find a 4-piece bathroom with an indoor hot tub, a dedicated home office, a workshop, and an additional bonus room. Recent upgrades include roof and gutter guards (2015), upper level flooring (2022), fencing (2022), new insulated garage doors (2023), bathrooms and kitchen refresh (2025), light fixtures throughout including wall sconces with dimmer switches (2025) and gardening and landscaping (2025). Truly one-of-a-kind—this is a property you won’t want to miss! (id:60626)
RE/MAX Twin City Realty Inc.
23 Ayrshire Avenue
St. Thomas, Ontario
Welcome to your dream home brought to life by Woodfield Design + Build! This stunning 4-bedroom, 3-bathroom masterpiece offers unparalleled potential for customization, allowing you to tailor every detail to your unique taste and lifestyle. Boasting upgrades such as 9' ceilings on the main floor, elegant wood stairs, hardwood flooring throughout the main floor and hallways, striking black exterior windows, and a durable concrete driveway, this home promises both luxury and functionality. Embrace the opportunity to craft your perfect living space in a prime location. Don't miss out on the chance to turn your vision into reality! Many other plans and elevations available to choose from. (id:60626)
Blue Forest Realty Inc.
1238 Whetherfield Street
London, Ontario
Stunning brand new home with incredible features and stunning views! Newly-built home offering luxury, comfort, and functionality. This gorgeous property boasts a full walk-out basement, perfect for future expansion or a potential separate suite (mortgage helper). The 9-foot ceilings on the main foor provide a spacious, open feel, complemented by engineered hardwood, solid oak stairs and handrails, creating a classic yet modern appeal. The heart of this home is the chef-inspired kitchen featuring sleek black tap and stainless appliances. The walk-in pantry is equipped with a light on a sensor for easy access. Ceramic tile backsplash and garbage/recycling pull-out add the perfect fnishing touch to the design. A transom window in the foyer and living room foods the space with natural light, while the horizontal gas fireplace adds warmth and elegance to the living area. The primary bedroom offers a $1 million view, showcasing sweeping vistas of the surrounding area and giving you the feeling of being on top of the world. You'll love the massive walk-in closet with built-in shelving and the 4 pot lights providing perfect ambiance. The en suite features a walk-in shower with tile surround and double undermount sinks, creating a spa-like retreat. Additionalhighlights include ceramic tile foors upstairs, a large linen closet, a laundry room with a pulldown faucet and stainless sink, and decorativemirrors in bathrooms. The upstairs rooms are roughed in for TV installation with wood backing behind drywall, making setup a breeze. For convenience, the garage features tall ceilings for future loft storage, conduit for an electric car charger and rough in for central vacuum has beenpre-installed. The large covered front porch is perfect for snow and rain protection. With thoughtful attention to every detail and luxury featuresthroughout this home (built by Tarion builder), is the ultimate place to call your castle. (id:60626)
Century 21 First Canadian Steve Kleiman Inc.
495 Principale Street
Pointe-Verte, New Brunswick
GORGEOUS EXECUTIVE HOME ON THE BEACH!!! This private paradise sits on 2.6 acres of land and is only 8 years old! Home features an indoor/outdoor surround sound stereo system, 4 camera security and monitor system with alarm, hookups on the beach for 2 RV's with 30 amp services, 10,000 Watt back up generator, heated attached double car garage, detached garage, propane hooked up to stove, outdoor barbeque and fireplace. Vaulted ceilings, Large windows from all rooms to enjoy the magnificent views of the ocean, master bedroom with grand En-suite including a Jacuzzi tub, ceramic shower and large walk-in closets, extravagant fixtures, custom made cabinetry, efficient heating and air conditioning with a central heat pump and the list goes on...This home has all the bells and whistles with Breathtaking views!! The exterior is finished in stone and canexcel siding. Also includes a 2 bedroom Nanny Suite with a completely separate entrance and driveway. New paved driveway 2020, new water softener 2021, new appliances 2023, new heat pump for the apartment 2023, GORGEOUS composite deck with extra propane outlets 2024, kitchen remodeled 2024, Primary ensuite upgraded 2024. This gem truly is a rare find, don't let this one slip by! (id:60626)
Keller Williams Capital Realty



