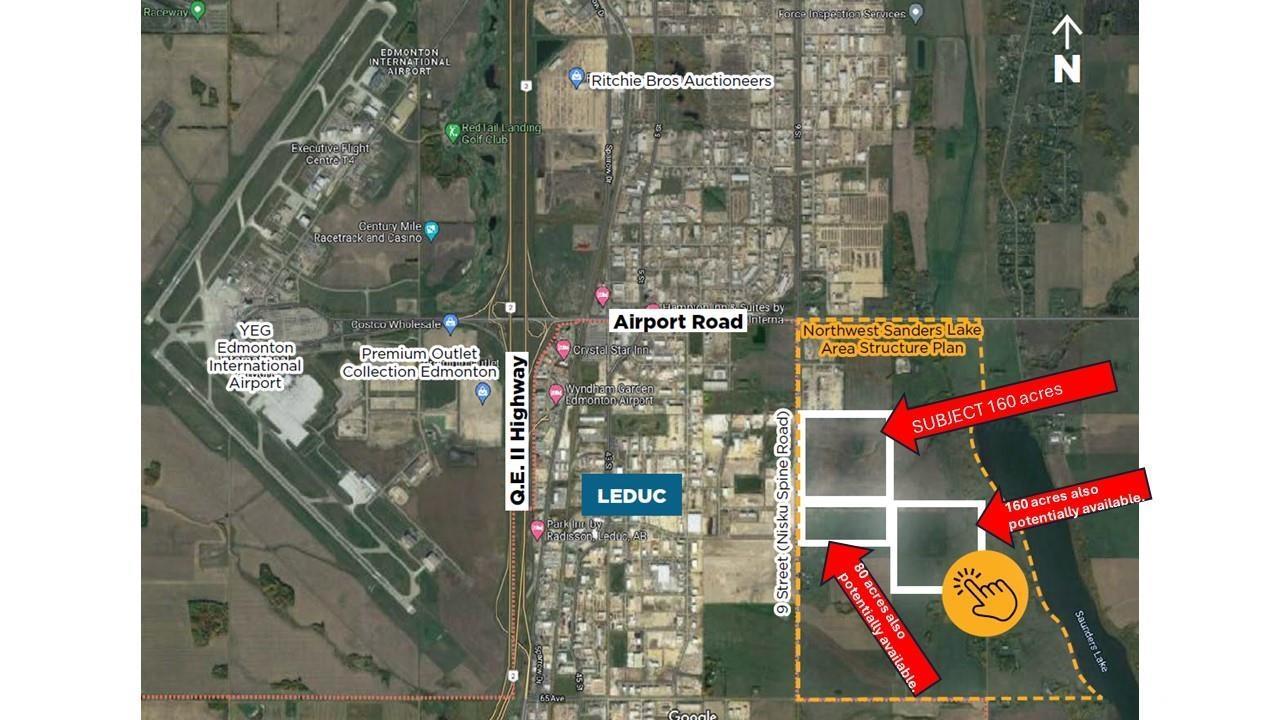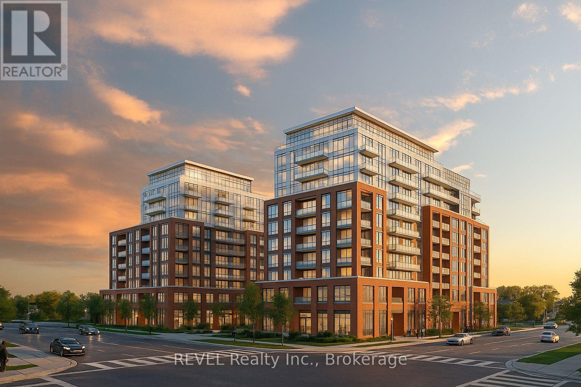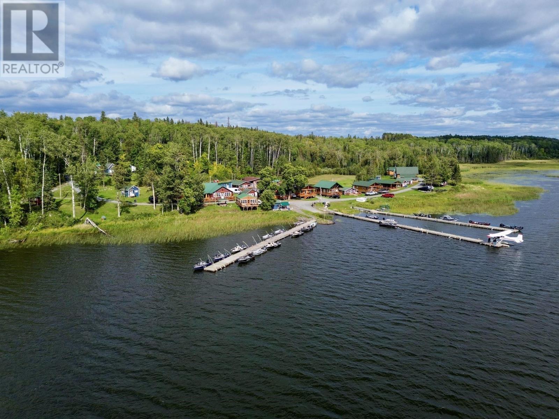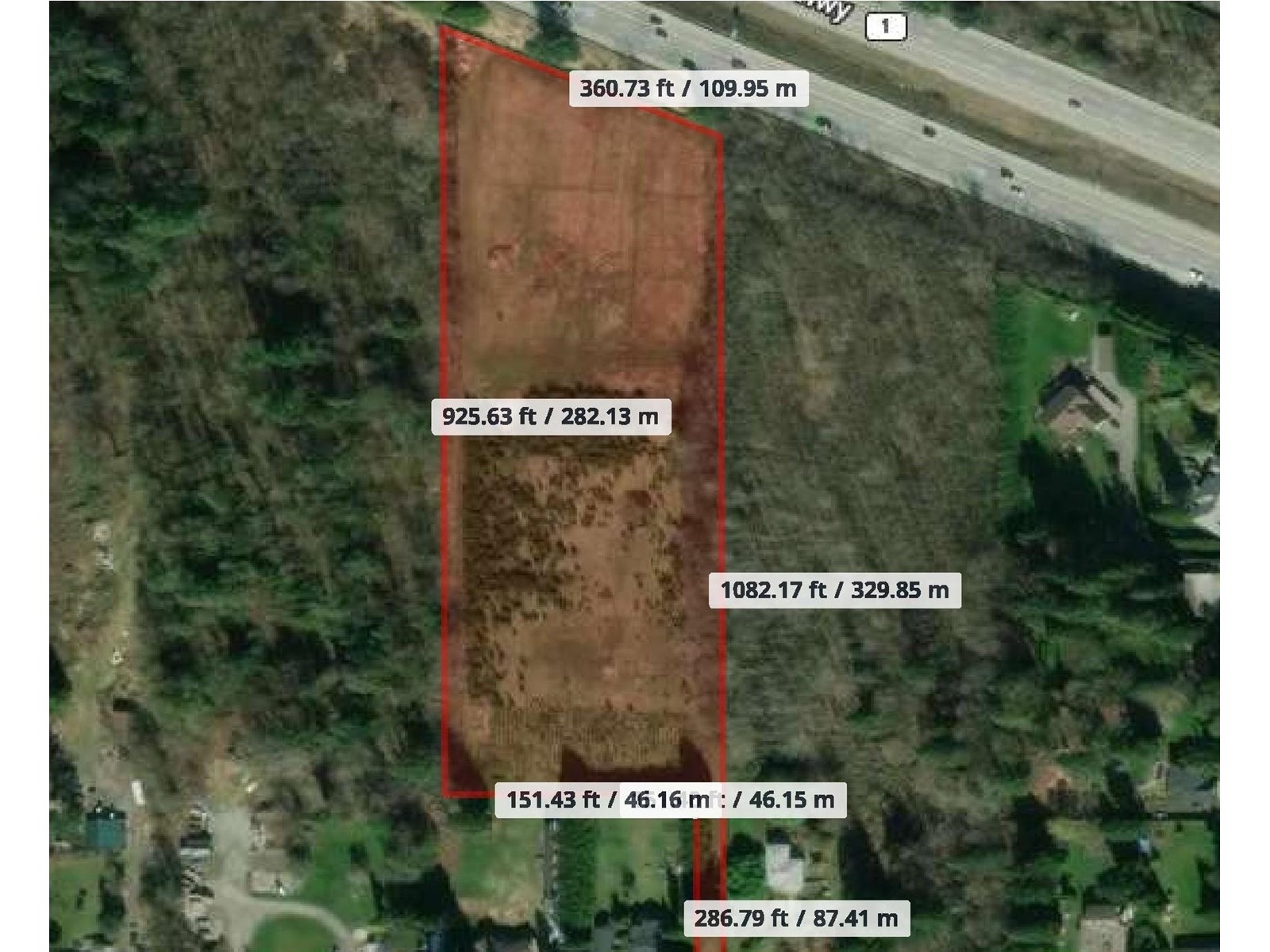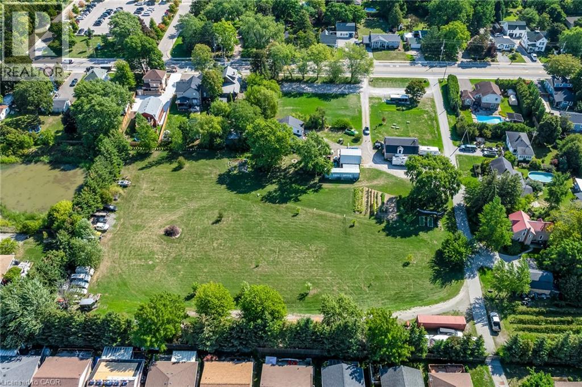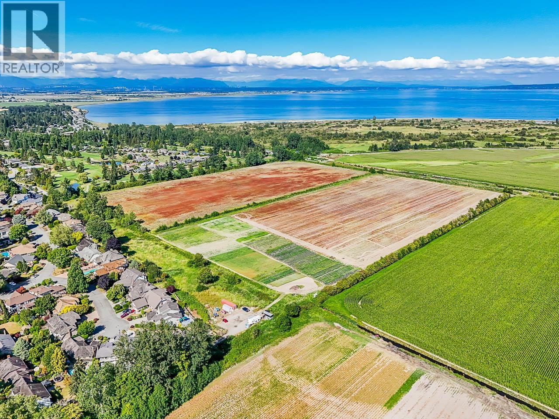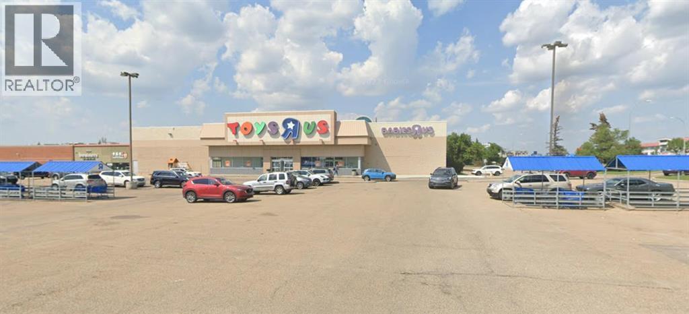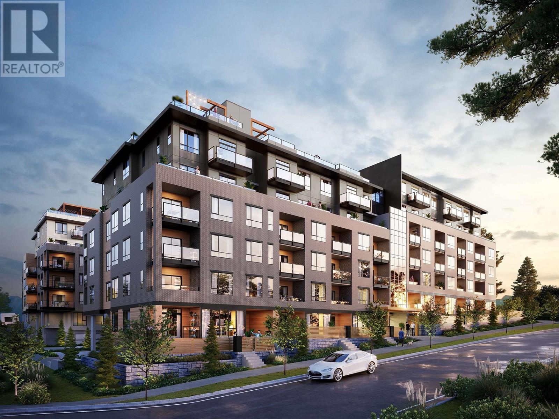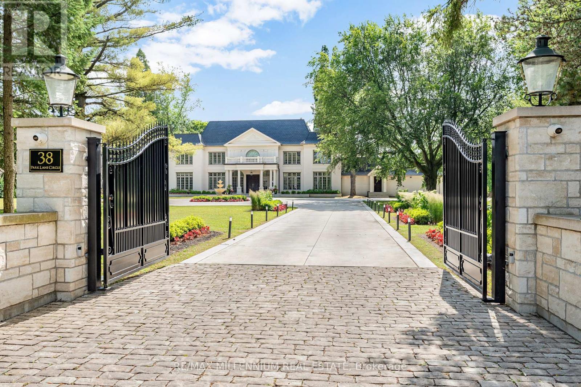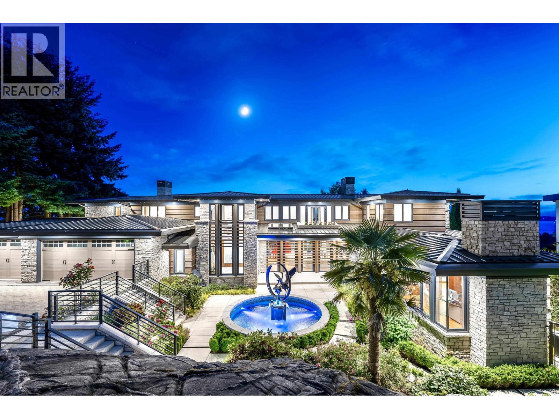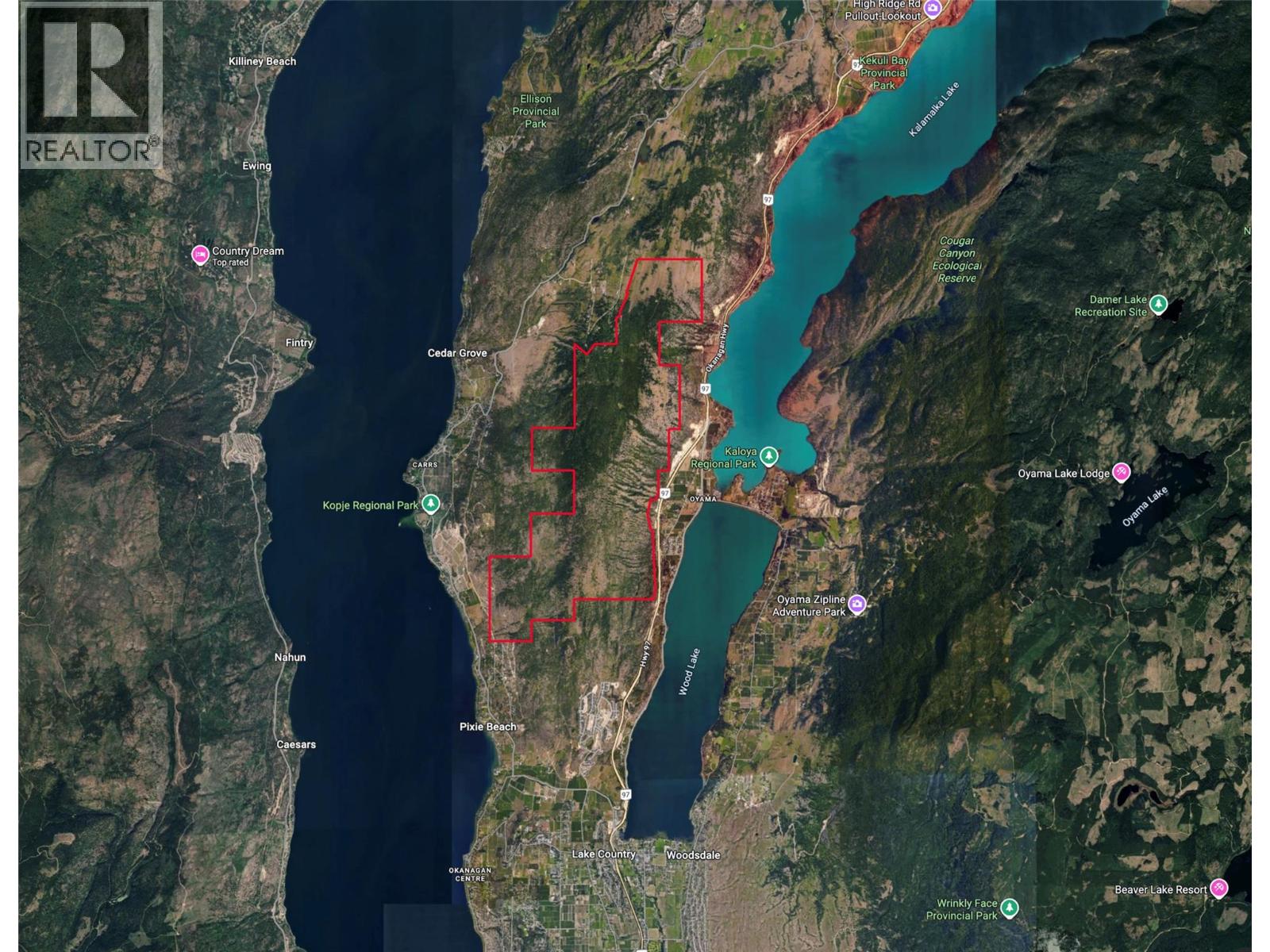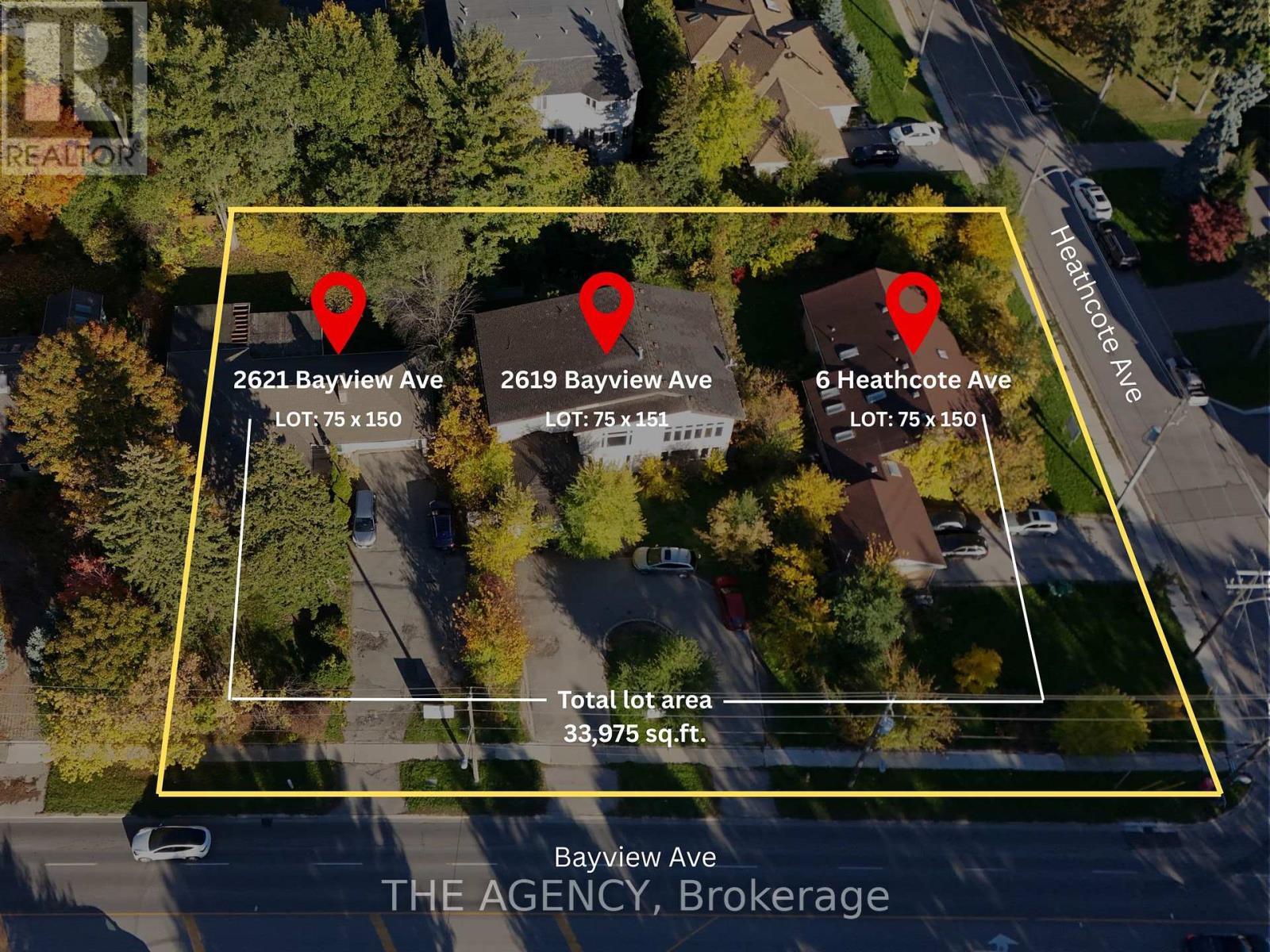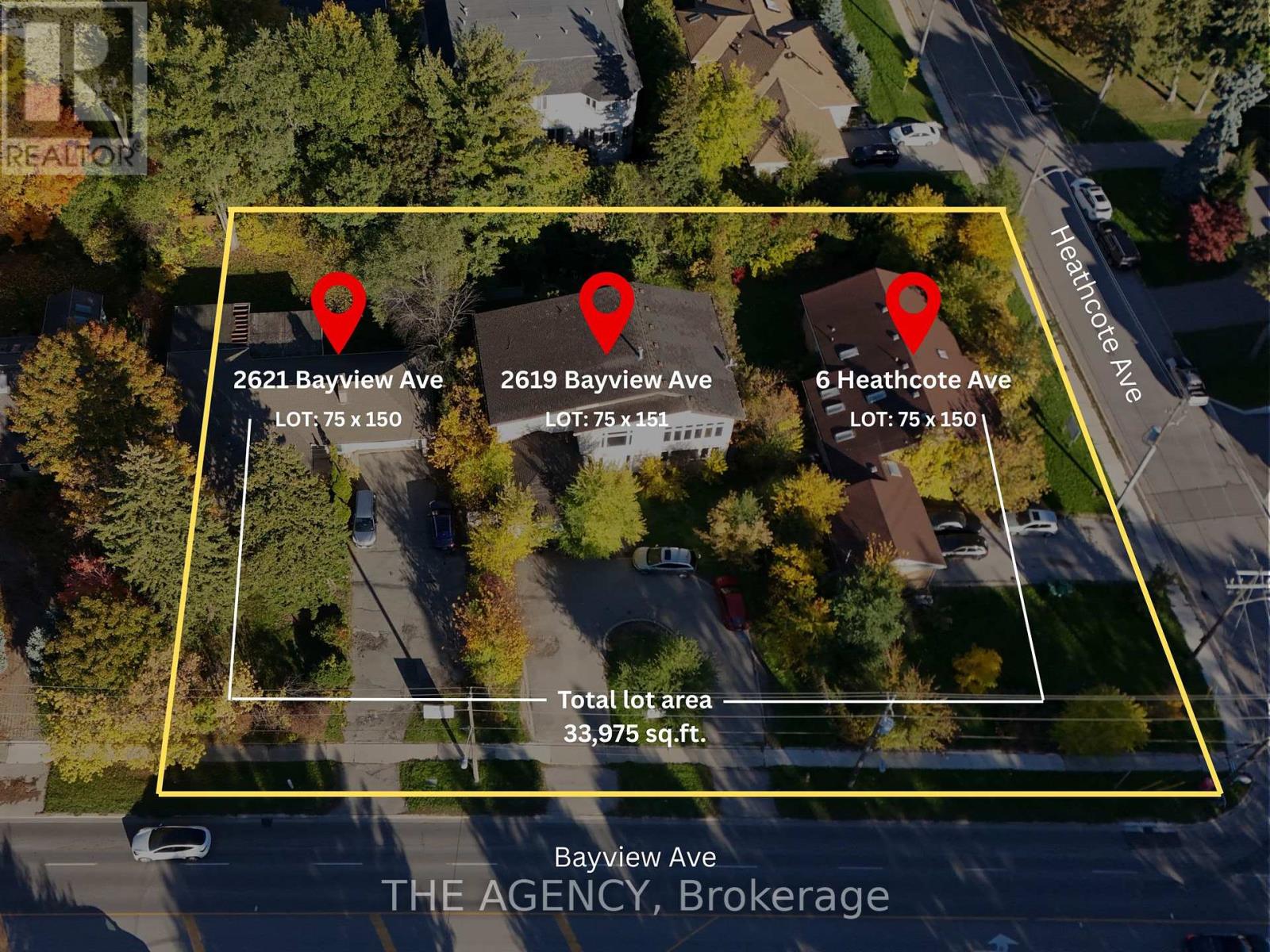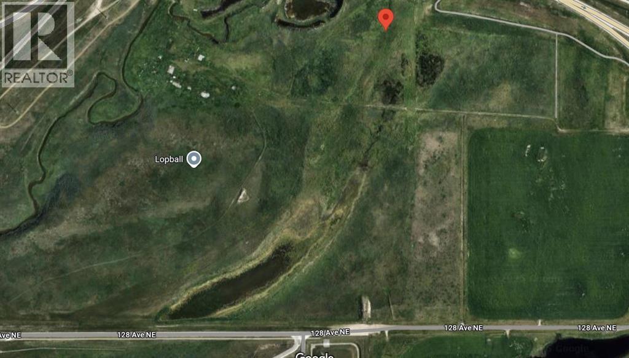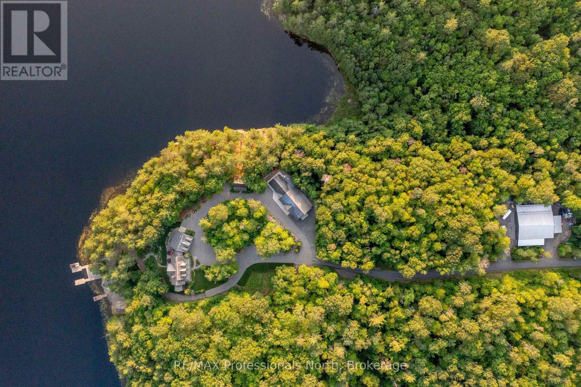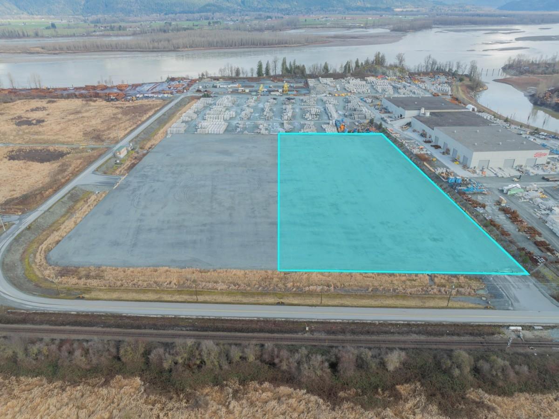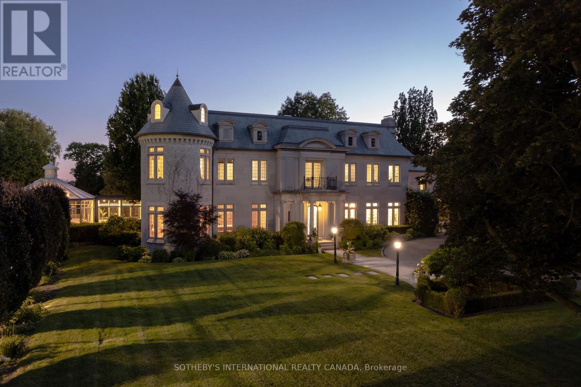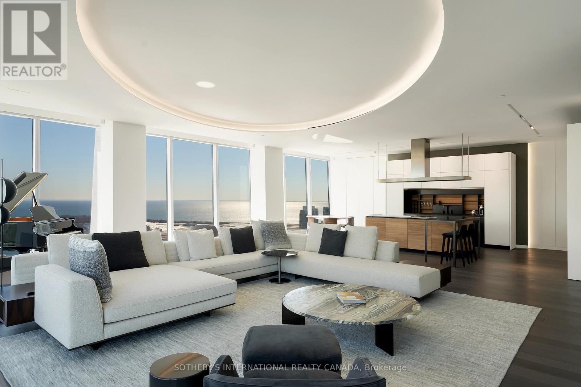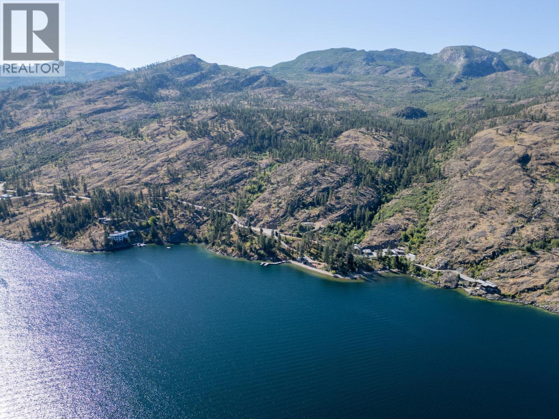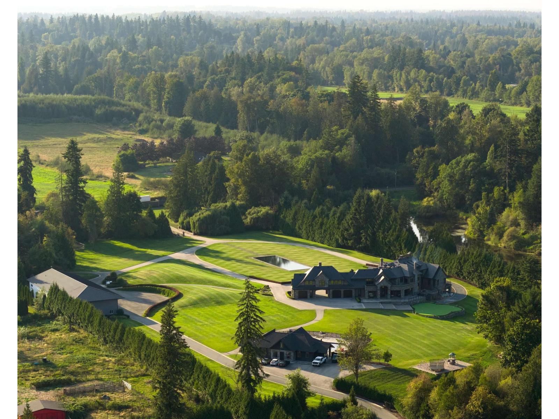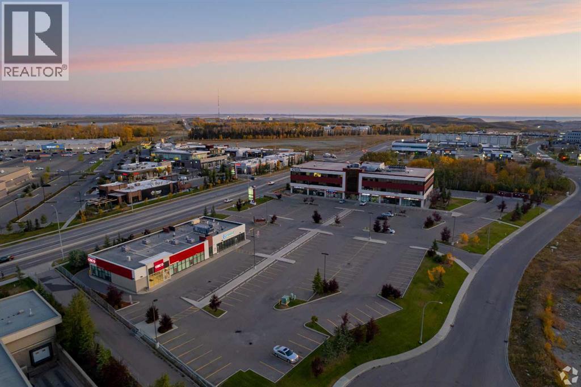4-24-50-7- Sw
Nisku, Alberta
160 Acres. Located in the Northwest Saunders Lake ASP; Five minute drive to Edmonton International Airport; Adjacent to Leduc city limits and 10 minutes to Leduc core; Parcels can be purchased together or separately; Located south of Nisku Business Park; Parcel Size: 80 AC + 160 AC + 160 AC=400 Acres. Zoning: AG (Agriculture). Legal Description: West 80 - 4;24;50;6;NW East 160 - 4;24;50;6;NE - West 160 - 4;24;50;7;SW. Information herein and auxiliary information subject to becoming outdated in time, change, and/or deemed reliable but not guaranteed. Buyer to confirm information during their Due Diligence. (id:60626)
RE/MAX Excellence
99 King Street W
Clarington, Ontario
Located in the heart of downtown Bowmanville, 99 King St W presents an incredible opportunity for developers and investors. This fully approved high-density site is designated within the Major Transit Station Area (MTSA), offering the perfect setting for the development of three condo towers, with a total of approximately 425 units. Situated just steps away from the future GO Station, this property benefits from unparalleled access to public transportation, making it an ideal location for residential development. With its prime location in a rapidly growing area, this site offers exceptional potential for both short-term and long-term returns. Priced at $20,000,000, this is a rare and lucrative opportunity to capitalize on Bowmanville's expanding downtown core. Don't miss your chance to be part of the area's exciting transformation. Buyer to complete due diligence. (id:60626)
Revel Realty Inc.
Gold Park Realty Inc.
601 Witch Bay Camp Road, Lake Of The Woods
Sioux Narrows Nestor Falls, Ontario
1171 acres! Ultimate South facing, Road accessible, Waterfront Property on Lake of the Woods! This site is within an organized municipality and has potential for severance. Discover a once-in-a-lifetime opportunity to own a breathtaking slice of paradise on the serene Lake of the Woods. This South-facing property boasts an impressive 1171 acres of pure natural beauty, offering you the luxury of complete seclusion and exclusivity. For over 30 years, this cherished Lodge has been a staple of the area, offering a haven of relaxation and adventure for countless visitors. Now, the time has come for a new visionary owner to carry on the legacy or embark on a fresh journey with this remarkable land. Nestled amidst the captivating landscape, this property stands out as an exceptional gem, surrounded solely by Crown land. No neighbors in sight – just you and the captivating wilderness. Imagine having over two miles of stunning frontage on Witch Bay, Lake of the Woods, offering an unmatched aquatic playground at your doorstep. But that's not all – your ownership extends to the entire Lac la Belle, enhancing the allure and versatility of this expansive parcel. While the Lodge is currently operational and profitable, the true gem lies in the land itself. Seize the opportunity to craft your dream retreat, an exclusive family compound, or an eco-friendly resort in harmony with nature. Escape the ordinary and embrace the extraordinary – whether you choose to continue the Lodge's legacy or embark on a new chapter, the potential is limitless. This is your chance to secure a slice of tranquility, a canvas for your aspirations, and an unrivaled connection with nature. Don't miss out on this exceptional chance to own a legacy-worthy property that seamlessly blends natural grandeur with endless possibilities. Contact us now to embark on your journey of ownership and inspiration! (id:60626)
Century 21 Northern Choice Realty Ltd.
1304, 1320, 1334 Industrial Road
West Kelowna, British Columbia
RARE 5.6 ACRE INDUSTRIAL OPPORTUNITY. A turnkey industrial package in the heart of the West Kelowna Business Park. Potential for rezoning and redevelopment, very rarely do these large west Kelowna FREEHOLD properties come available. This offering includes three properties, 1304, 1320 and 1334 Industrial Road, currently operating as Trans Canada Lumber Inc and Trans Canada Truss Inc. The sites collectively span approximately 5.6 acres, with I1 and C4 zoning. Together they feature around 40,000 sq ft of building space and have had substantial upgrades, including new electrical, updated plumbing and roofs. Included is roughly $3 million in inventory, covering everything from in-store product and lumber to trucks, forklifts, tools and equipment. It’s a rare chance to acquire a fully established industrial operation with seamless integration from lumber supply to prefabricated trusses. The properties offer excellent access from both Stevens Road and Industrial Road, positioned in one of West Kelowna’s most active commercial zones. Perfect for investors or operators looking for significant land, infrastructure and a long-standing business in one comprehensive purchase. (id:60626)
Realty One Real Estate Ltd
Royal LePage Kelowna
18685 92 Avenue
Surrey, British Columbia
This property is located in the prime development path, which means that it has a bright future ahead! Property must be purchased in conjunction with 18647 92 Avenue, Surrey. NOT ENTER PROPERTY without an appointment. (id:60626)
RE/MAX Sabre Realty Group
4022 Victoria Avenue
Vineland, Ontario
Welcome to the last of its kind in Vineland! This property has been in the same family for generations, but it's time to let its full potential be realized. Bring your development ideas, be they residential, commercial, or a mix. Vineland is booming and this property is only limited by your imagination. This property must be sold with 4014, 4016, and 4018 Victoria Ave. Contract in place to tie into utilities for future development and expansion of the site. Call today to book your showing! (id:60626)
RE/MAX Escarpment Realty Inc.
5761 6 Avenue
Tsawwassen, British Columbia
This 47.19 parcel is located in the heart of Tsawwassen and is excluded from the Agricultural Land Rserve (ALR). Situated just off 56th Street, the property offers convenient access to Point Roberts, Highwaay 17, and the Tsawwassen Ferry Temrinal. Surrounded by key amenities such as Save-On-Foods, Tsawwassen Mills Shopping Centre, Splashdown Waterpark, and local golf courses, this property is well-positioned within a desirable and accessible area. This is a court-ordered sale (id:60626)
Colliers
Jovi Realty Inc.
3940 Gateway Boulevard Nw
Edmonton, Alberta
Location, Location Location!! One of a kind opportunity to acquire 47,000 sqft+ building sitting on 3.9 Acres with great access and ideally situated between Calgary Trail and Gateway Boulevard with a combined daily traffic of 70,000 vehicles per day and direct visibility from Gateway Blvd. This property is located in the South Park Centre development, a 369,000 sf center anchored by a 90,000 sf Walmart, a 34,600 sf Goodlife, and a 43,000 sf H Mart. South Park Centre is a one stop shopping destination featuring a strong mix of national and local retail and service tenants. The site caters to over 153,500 people within a 5km radius, with an average household income of over $107,800. Do not miss this opportunity to own this property for your own business or add it to your holding portfolio. (id:60626)
Urban-Realty.ca
588 Dansey Avenue
Coquitlam, British Columbia
DP/BP Ready, This is a Multi-family residential development site with two wood frame 6 storey buildings in west coquitlam. 144 strata units in total ranging from 1-3 bedrooms. (id:60626)
Sutton Group-West Coast Realty
38 Park Lane Circle
Toronto, Ontario
A Rare Offering in Toronto's Most Illustrious Enclave 'The Bridle Path'~ Welcome to a once-in-a-generation opportunity to own a gated mansion in the heart of Toronto's most prestigious and ultra-exclusive community. Set on 2.5 acres of pristine, tree-lined tableland with prime south-west exposure, this magnificent estate is nestled within a private garden oasis of unmatched beauty and scale. Fully transformed from top to bottom, the residence is a masterclass in refinement and grandeur a rare architectural triumph that offers both prestige and privacy at the highest level. Inside, this majestic estate unveils cathedral-height marble foyers, open-concept principal rooms designed for elegant entertaining, and meticulously curated finishes that speak to master craftsmanship throughout. The private master suite is its own sanctuary, complete with a sitting lounge, dressing room, and spa-inspired ensuite. The home also boasts a dramatic indoor pool under soaring ceilings, sauna, full kitchen, and a rare, attached two-bedroom coach house ideal for guests, staff, or extended family. A true estate in every sense, this property sits among international celebrities and corporate magnates, offering unrivalled privacy, stature, and prestige. Steps to the city's top private schools and minutes from downtown, this residence is more than a home it's a coveted status symbol in Canadas most iconic neighbourhood. This is a rare chance to join the upper echelon of Toronto's elite. (id:60626)
RE/MAX Millennium Real Estate
RE/MAX Realtron Realty Inc.
6330 Macdonald Street
Vancouver, British Columbia
Crafted with high-end STEEL and Solid CONCRETE Construction. A rare opportunity to own this stunning contemporary estate on a private half-acre lot. Designed by an award-winning architect (Architectural design : Sean Anderson ;Interior Design: Kelly Deck; Builder: HART TIPTON ), this nearly 8000sq.ft. residence is an architectural gem built with concrete and steel, showcasing modern elegance and oriental serenity. Dramatic interiors feature vaulted ceilings, custom glass work, and a refined, open-concept layout. Top-tier features include:Central A/C & radiant & heat pump combination , Geothermal heating on water, Outdoor pool, hot tub & steam shower, Gourmet kitchen with outdoor BBQ,Alarm system & private guest suite Built with the finest materials and craftsmanship. (id:60626)
RE/MAX Westcoast
1036 Eyremount Drive
West Vancouver, British Columbia
Set on the prestigious British Properties, this world-class residence by Lamoureux Architect Inc. is a stunning blend of timeless design, refined architecture, and exceptional craftsmanship. With breathtaking panoramic views of the Vancouver skyline, Mt. Baker, and the harbour, it offers luxury living at its finest. Crafted with custom limestone and classical modernist aesthetics, the home is framed by lush gardens, stone retaining walls, mature foliage, and ambient lighting. Spanning 12,000+ sq. ft. over three levels, it blends old-world elegance with modern luxury-featuring double-height reception hall, entertainment-scale living spaces, a chef´s kitchen with Carrara marble, and a heated outdoor terrace. Enjoy six bedroom suites, a glass-enclosed wine lounge, cinema, spa, indoor lap pool, tennis court, Crestron automation, and a 3-car EV-ready garage. By private appointment only. A true West Vancouver landmark. (id:60626)
Rennie & Associates Realty - Jason Soprovich
RE/MAX Masters Realty
Luxmore Realty
Off Commonage Road
Lake Country, British Columbia
We are proud to offer a rare opportunity to own approximately 3,393 acres of property in Lake Country, BC- one of the only Lakeview acreage of its kind in the area. Zoned RLP and agricultural, with three small parcels in the ALR, this fully fenced property is just minutes from Predator Ridge Golf Course. Boasting stunning views of Kalamalka, Wood, Duck, and Okanagan Lakes, it's home to diverse wildlife, lakes, and streams. The flat, level lands atop Ellison Bench provide sweeping, majestic views. This untouched wilderness offers peace, tranquility, and a unique opportunity for a legacy-minded owner to preserve and steward the land for future generations. (id:60626)
Faithwilson Christies International Real Estate
2619-21 Bayview Avenue
Toronto, Ontario
Exceptional development opportunity at Bayview & York Mills, one of Toronto's most prestigious and sought-after luxury corridors. This fully assembled 33,949 sq ft (0.78 acre) corner site with approved zoning for a 6-storey, 60-unit boutique condominium designed by Zahedi Design Studio. The concept features elegant, well-proportioned suites, 81 parking spaces, and over 10,000 sq ft of indoor and outdoor amenities, combining modern sophistication with timeless architecture. Zoning approval was granted in February 2025, allowing the next developer to move directly into the Site Plan and Building Permit stages, saving years of entitlement time. Every element surrounding this address reflects luxury and convenience: top-ranked public and private schools, premier golf and tennis clubs, Bayview Village Shopping Centre, Yorkdale Mall, and quick access to Highway 401, Yonge Street, and the city's finest dining and shopping. Bayview Royale stands as one of the most exclusive and desirable opportunities in York Mills, Bridle Path, St. Andrew, and Bayview Village, offering a lifestyle this area has never seen before, perfect for discerning homeowners seeking to downsize from large estates while maintaining their standard of luxury, comfort, and privacy. This visionary project promises to attract strong demand from those who value refined design, boutique living, and the prestige of one of Toronto's most established neighbourhoods. (id:60626)
The Agency
6 Heathcote Avenue
Toronto, Ontario
Exceptional development opportunity at Bayview & York Mills, one of Toronto's most prestigious and sought-after luxury corridors. This fully assembled 33,949 sq ft (0.78 acre) corner site with approved zoning for a 6-storey, 60-unit boutique condominium designed by Zahedi Design Studio. The concept features elegant, well-proportioned suites, 81 parking spaces, and over 10,000 sq ft of indoor and outdoor amenities, combining modern sophistication with timeless architecture. Zoning approval was granted in February 2025, allowing the next developer to move directly into the Site Plan and Building Permit stages, saving years of entitlement time. Every element surrounding this address reflects luxury and convenience: top-ranked public and private schools, premier golf and tennis clubs, Bayview Village Shopping Centre, Yorkdale Mall, and quick access to Highway 401, Yonge Street, and the city's finest dining and shopping. Bayview Royale stands as one of the most exclusive and desirable opportunities in York Mills, Bridle Path, St. Andrew, and Bayview Village, offering a lifestyle this area has never seen before, perfect for discerning homeowners seeking to downsize from large estates while maintaining their standard of luxury, comfort, and privacy. This visionary project promises to attract strong demand from those who value refined design, boutique living, and the prestige of one of Toronto's most established neighbourhoods. (id:60626)
The Agency
13105 24 Street Ne
Calgary, Alberta
148 +/- Acre undeveloped site located within city boundaries with residential and commercialopportunities; Development opportunity providing the ability to rezone and subdivide in this rapidlyexpanding area; Located just off Deerfoot Trail with direct exposure to the Stoney TrailClose proximity to the Calgary International Airport; Amazing opportunity to create a full service residential/commercial development in close proximity to the new Keystone Hills mixed use development and Royop’s recent purchase of 122.36 acres designated for medium density residential and retail. (id:60626)
Royal LePage Solutions
1600 Misty Knoll Trail
Dysart Et Al, Ontario
Welcome to Klaxon Lake on Misty Knoll Trail, a once-in-a-lifetime opportunity to own an extraordinary sanctuary nestled in the heart of Ontario's Haliburton Highlands. Spanning over 1,449 acres of untouched Canadian wilderness, this double-gated private estate delivers an unparalleled lifestyle defined by serenity, luxury, and absolute privacy. Property Highlights: Expansive Private Grounds: Explore a breathtaking landscape that includes a 108-acre private lake stocked with lake trout, seven additional ponds, and frontage on three separate lakes. With multiple parcels, the estate offers flexibility for future expansion or development ideal for a legacy family compound or private nature reserve. Architectural Elegance: The 8,800 sq. ft. main residence is the epitome of refined comfort. Thoughtfully designed with six bedrooms and eight and a half bathrooms, the home blends warmth with high-end finishes, open-concept living spaces, and lake views from nearly every room. Premium Outbuildings: A true standout is the custom-built vehicle and motorcycle shop, perfect for collectors or hobbyists, with ample room for luxury cars, ATVs, and tools. In total, seven buildings are strategically located across the estate for guests, entertainment, or staff offering immense versatility and functionality. Nature Lovers Dream: Discover over 179 documented species of wildlife, miles of manicured trails, scenic lookouts, multiple ponds, and secluded spots for picnics, hiking, or meditation. Every corner of this property invites exploration and reflection. Whether you're hosting lavish retreats, building a family legacy, or simply seeking complete escape, Klaxon Lake Estate is the ultimate expression of luxury in nature. Close to shops and restaurants, yet it feels like your own private world. To schedule your private tour, contact Haliburton Gold Group at 833-457-8487 or visit haliburtonluxury.com for the full property tour and details. (id:60626)
RE/MAX Professionals North
41723 Cannor Road, West Chilliwack
Chilliwack, British Columbia
6.41 Acres of Heavy Industrial (M2) next door to Langley Concrete and Richie Brothers in Chilliwack with quick access to Highway 1. Site has been serviced, filled, and prepared as gravel yard space and ready for development. Primary uses include; Food Processing, General Manufacturing, Light Manufacturing, Heavy Industry, Research and Development Laboratory, Resource Use, Warehousing. Up to 13.49 Acres available when including neighboring properties at 7560 and 7652 Cannor Rd. (id:60626)
Century 21 Coastal Realty Ltd.
45 Bayview Ridge
Toronto, Ontario
Arguably one of Torontos most iconic estates, this French-style château is an extraordinary expression of European grandeur on a 3.12-acre double lot in the prestigious enclave of Bayview Ridge. Designed by renowned architect Gordon Ridgely, the residence commands unobstructed western views over the Rosedale Golf Club. Beyond the stately stone gates and circular drive, manicured gardens by Ron Holbrook frame a breathtaking setting featuring a negative-edge infinity pool, a reflecting pond with a stepped waterfall, tennis court, kitchen gardens, flagstone terraces, and a stone cabana. The striking façade spans nearly 150 feet, clad in Indiana buff limestone and rubble stone with Vermont unfaded green slate shingles and lead-coated copper details. An ivy-clad turret anchors the asymmetrical design, lending the home its signature silhouette. Inside, over 15,000 square feet of living space showcases Brazilian cherry wood floors with African wenge inlay, acid-etched antique Crema Marfil marble, coffered ceilings, Indiana limestone fireplaces, and solid North American cherry doors. Six principal bedrooms and two additional suites are complemented by ten baths and warm, richly detailed interiors. The main floor features an impressive library and office with wood-burning fireplace, a grand dining room with artisan-painted walls and ceilings, a conservatory beside the spacious family room, and a sunlit morning room perfect for coffee. Three staircases, including a hidden passage, lead to the lower level with a Bordeaux-inspired wine cellar, cigar room, gym, nanny suite with two bedrooms, a full kitchen, and a large recreation space. Upstairs, the primary suite offers a six-piece spa bathroom, dual dressing rooms, gas fireplace, and sweeping views. Each bedroom enjoys an ensuite bath and sitting area, blending luxury with practicality. This remarkable estate is a once-in-a-generation offering at once grand, intimate, and built to endure. (id:60626)
Sotheby's International Realty Canada
4602/03 - 183 Wellington Street W
Toronto, Ontario
Welcome to Cielo Alba, Residences of The Ritz Carlton, the epitome of luxury condominium living in Toronto. This extraordinary Approximately 6,000 square feet unit offers the trifecta of a perfect location, a world-class building, and a one-of-a-kind residence for your unparalleled urban lifestyle. 180 panoramic views, 10 and 11 foot ceilings, Poliform Millwork, 10 Foot Frameless Doors, 1000 bottle Wine Cellar, this is an ultra rare option for those seeking the upmost in elegance and condo living in Toronto. If you're seeking an elevated level of pampering and personalized attention, there's no other destination that quite compares. (id:60626)
Sotheby's International Realty Canada
8888 Lakeshore Road Lot# 1, 2, 3, 4
Kelowna, British Columbia
1,800 FEET OF WATERFRONT •• 67 ACRES •• EXCEPTIONAL PRIVACY •• POTENTIAL FOR MULTIPLE HOMES. This is one of the largest — and most private — waterfront estates near Kelowna. This property is an extraordinary setting to build the most remarkable personal residence, family compound or corporate retreat in the Okanagan — with up to four primary residences, six accessory residences, and three docks. The privacy is exceptional — at the end of the road, behind the gate, surrounded by park, out of sight from any neighbour — and with no waterfront trails in either direction. The spectacular waterfront includes a long beach and it blends right into 20 miles of wilderness park shoreline. The waterfront also features a private boat launch and a large dock with deep water moorage for multiple boats and personal watercraft. The property is not subject to B.C.’s Speculation and Vacancy Tax. Many superlatives •• One of the longest stretches of waterfront anywhere near Kelowna •• The most private waterfront property near Kelowna •• One of the most environmentally protected and eco-friendly waterfront homesites in the Okanagan •• One of the Okanagan’s most highly coveted trophy properties •• One of the only waterfront properties where your setting is locked-in and protected forever from future development. See all the superlatives in the Superlatives @ Golden Mile video. (id:60626)
Sotheby's International Realty Canada
45 Park Lane Circle
Toronto, Ontario
A Rare Power of Sale Opportunity for an Extraordinary Bridle Path Mansion. Nestled on the exclusive and serene enclave, this privately gated modern luxury estate offers an unparalleled living experience. A masterful blend of the bold California-inspired design, and the latest in architectural innovation the residence has undergone an exceptional transformation in 2024, meticulously curated by Tiarch Architect. Spanning appx 14,200 sf living space on a 2.15-acre parcel of manicured grounds, the property boasts a breathtaking 302 ft of frontage and a deep resort style backyard. To accomplish resilient aesthetics and timeless elegance, the home is constructed with white and neutral pallets and finest materials incl ultra-premium concrete & steel, illuminated glass, precious stones, European engineered hardwood & boutique worthy organizer systems. Scavolini kitchen with inviting quartz islands, spacious dinette, heated floor and chef's dream appliances. Impressive glass elevator exhibits panoramic hoistway. Lower level entertainment pampered with upgraded theatre, equipped gym, steam spa, and a man's cave with dedicated wine cellar. Expanding open-concept Biophilic design with soaring ceilings, the airy and light-filled interior creates a profound sense of relaxation. The Indoor-Outdoor flow is further enhanced by tiered patios, indoor garden, meditation nook, extensive skylights, picturesque windows, and enormous lower walk-out for effortless connection with calm nature. Outdoor recreation features secluded courtyard & driveway with snow melt system, scenic swimming pool and jacuzzi, private tennis court and an array of lounge areas. Synonymous with luxury and privacy, the world-renowned Bridle Path attracts high-profile residents and celebrities, offering an exclusive connectivity within Canada's most prestigious addresses. This mansion is an epitome of contemporary grandeur, harmoniously situated within the tranquil, park-like surroundings in the heart of Toronto. (id:60626)
Sotheby's International Realty Canada
6124 272 Street
Langley, British Columbia
Tannin Manor - a European-inspired estate set on 28.75 gated acres. Behind the exorbitant gates sits a reflective pool, reflecting the main residence. A grand 15,339 sq.ft. castle offering 7 bedrooms, 9 bathrooms, constructed exquisitely. Fully custom and hand crafted cedarwood and black-smithed details, an entertainer's kitchen, cave-like wine cellar, secret saferooms and so much more. In the backyard, another 3,500+ sq.ft. poolhouse with a caterer's kitchen, and full gym. The estate also includes a half-acre indoor garage, and an industrial grade warehouse with a helicopter hangar. Tannin Manor is a compound built to an unparalleled standard that will last generations. Minutes to Fort Langley and under 12 minutes to Abbotsford International Airport for private chartered flights. (id:60626)
Macdonald Realty
Oakwyn Realty Ltd.
15 Royal Vista Place Nw
Calgary, Alberta
Urban Realty is proud to offer for sale a 100% freeholdinterest in a Mixed use office and retail center located at15 Royal Vista Place NW Calgary AB. The property spans62,000 square feet of Retail, Medical and Office Tenant'sand is 100% leased. Sitting on just under 4.26 Acresthe development features a couple free standing buildingscurrently leased to a national bank and a dental surgeonand a 3-storey mixed use office and retail buildingcontaining neighborhood retail and medical Tenant's.The investment offers investors a secure long-term holdwith opportunities to increase cash flow on renewals andbuild an additional pad site on the property. Most Tenant'shave been at the location for 5+ years and there is verylittle turn over with the Tenant's. The property is beingoffered for sale at $26,000,000.00 which represents acapitalization rate of 6.5% (id:60626)
Urban-Realty.ca

