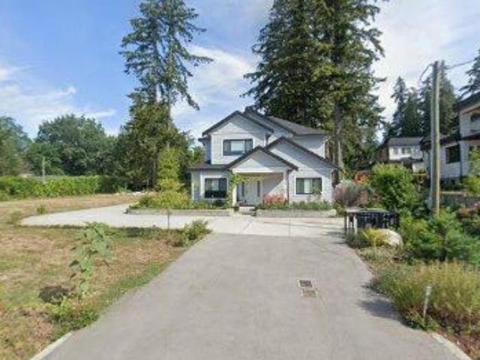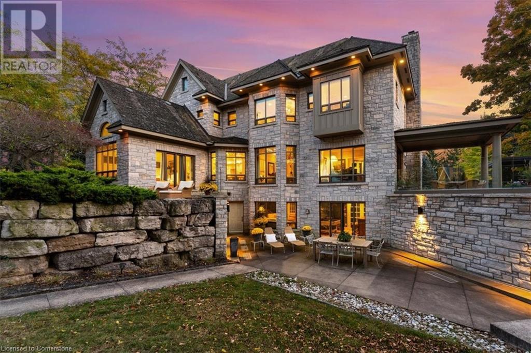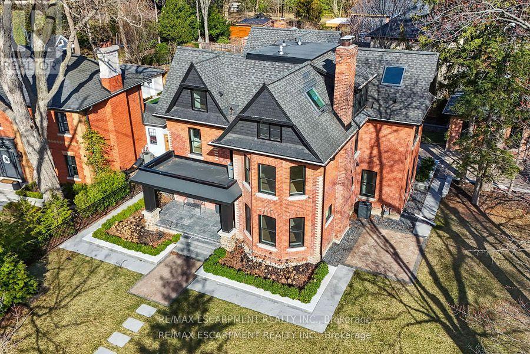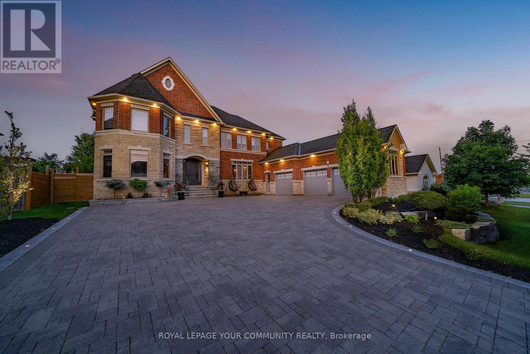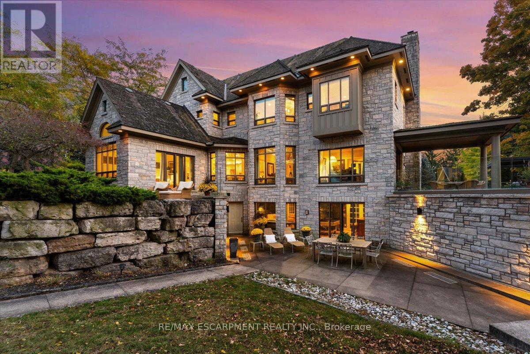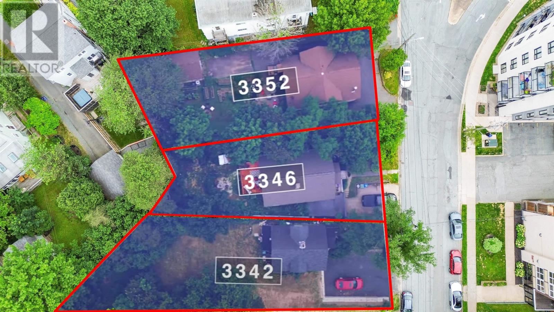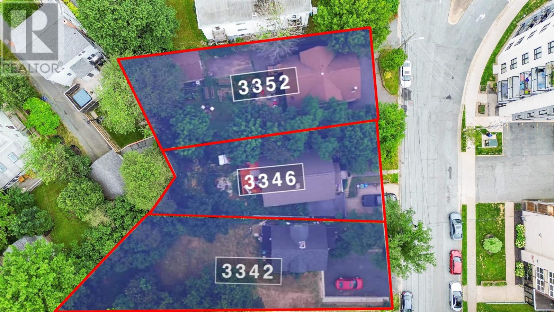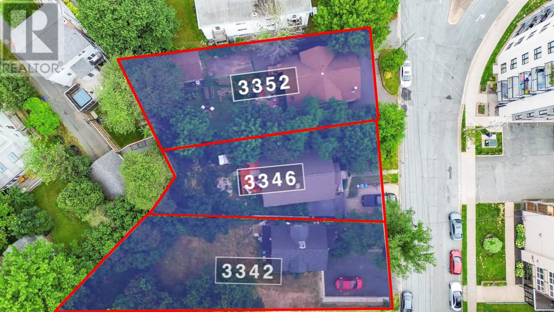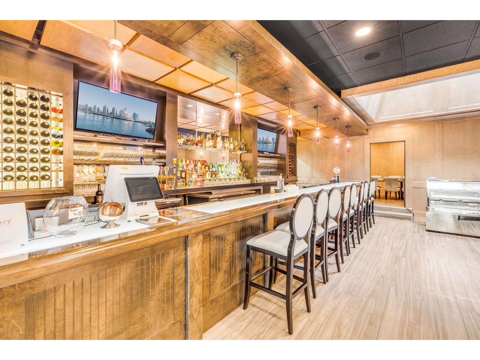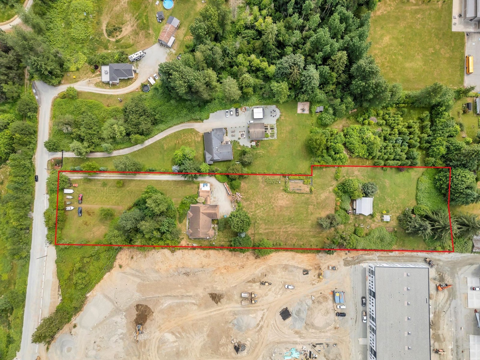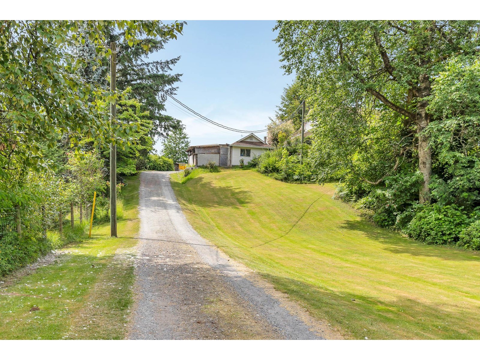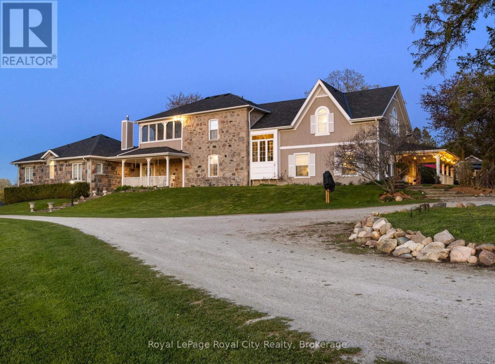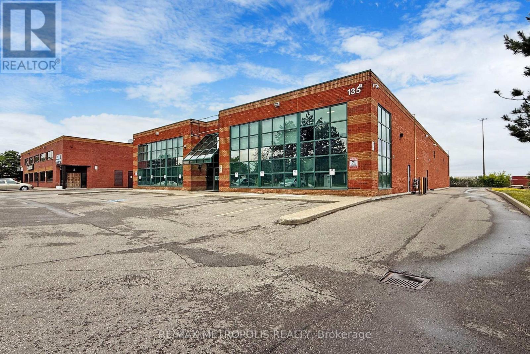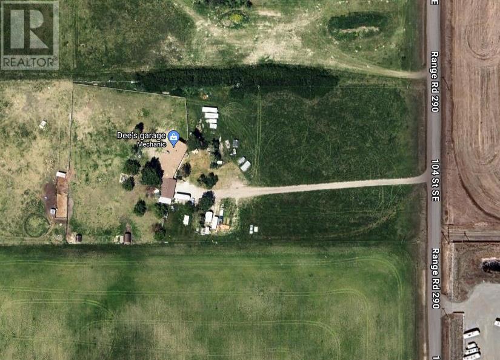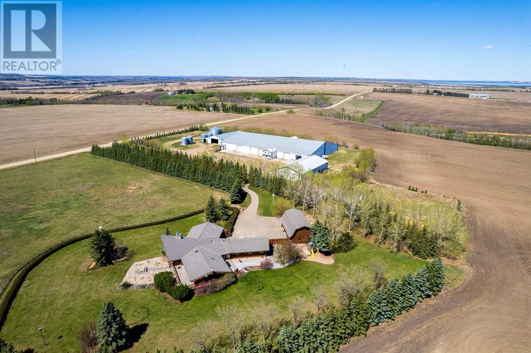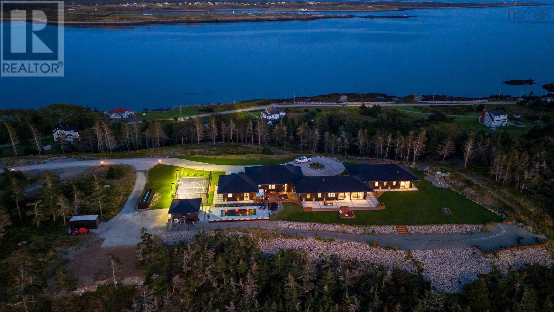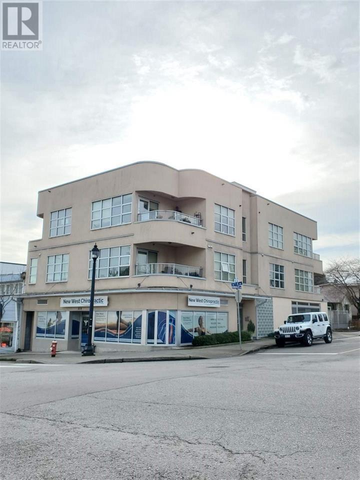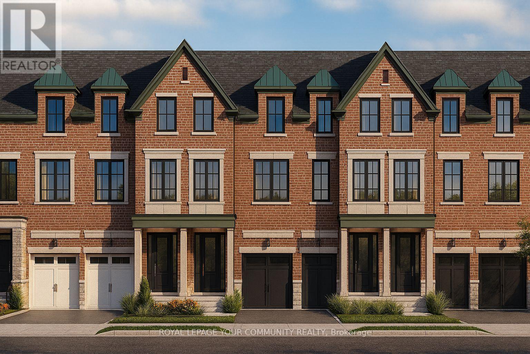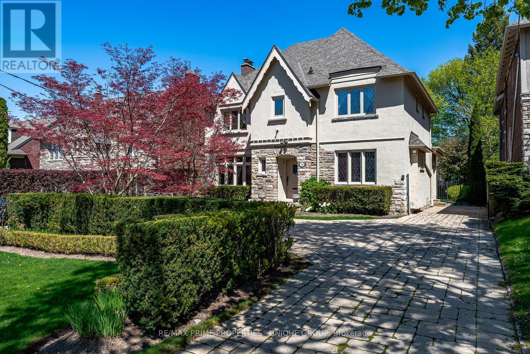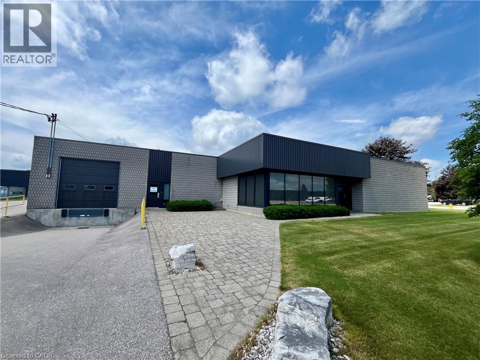13409 56 Avenue
Surrey, British Columbia
Attention builders and developers! Panorama Ridge North side of 56th. One of the few remaining 1.53 acre (66,536 sqft) potential sub-dividable lot with a 2018 built home included. Flat and rectangular lot. Depending on build style, potentially capture ocean and Mt. Baker views. For further details please call LR. (id:60626)
Angell
90 Ridge Road W
Grimsby, Ontario
Perched atop the Niagara Escarpment, this gated European chateau-inspired estate offers a breathtaking lifestyle on over 4 acres. Designed with timeless architecture and built with solid limestone exterior, it boasts panoramic views of Lake Ontario, the Toronto skyline, Beamer Falls, and the valley river below. Step inside nearly 5,600 sq ft of refined living space featuring a grand foyer, formal living & dining room, a private office, & soaring 10–12 ft ceilings. The gourmet kitchen includes high-end appliances, a butler’s pantry, & a sun-filled dinette that flows into the cozy family room. Upstairs, the serene primary suite offers a spa-like ensuite & walk-in closets. Two additional bedrooms share a beautifully appointed bath, while a private guest or in-law suite with 3-pc ensuite is situated above the garage with its own separate exterior entrance. The entertainer’s lower level includes a custom billiards room with wet bar, home theatre, wine cellar, & a luxurious spa bathroom with sauna, steam shower, & gym access. Outdoors, enjoy alfresco living with a full kitchen, fireplace, & expansive patios—framing some of Southern Ontario’s most stunning views. A year-round, two-storey 300 sq ft bunkhouse/playhouse with radiant heat & A/C offers a dream retreat for kids or studio space. Set in Niagara’s wine country, just minutes from Grimsby’s charming town center, this rare estate offers seclusion, sophistication, and convenience—near world-class wineries, Lake Erie beaches, and only 45 mins to Buffalo Airport or 1 hour to Toronto Airport. An unmatched opportunity to own a landmark property where lifestyle, location, and legacy meet—all at a value far below current replacement cost. (id:60626)
RE/MAX Escarpment Realty Inc.
2187 Lakeshore Road
Burlington, Ontario
Discover luxury in this completely renovated show home. Situated in the heart of Burlington, this iconic home is nestled on an 86 by 150 lot. Discover a timeless blend of contemporary and classic design. Over 6000 square feet of luxury design and finishes such as chevron flooring, custom cabinetry, built-ins throughout and a custom chefs kitchen. The functional main level flows effortlessly between the office, formal dining, servery and mud room complimented by floor to ceiling windows in the family room W/ a gas fireplace. The sleek and modern kitchen includes an oversized waterfall island and built -in appliances. The second floor leads to 3 over-sized bedrooms W/ private ensuites, all include oversized windows and built-in cabinetry. The third level includes a spacious family room with skylights as well as 2 additional bedrooms both with private ensuites and built-in closets. A must see home! LUXURY CERTIFIED. (id:60626)
RE/MAX Escarpment Realty Inc.
15 Soleil Boulevard
Aurora, Ontario
Nestled In Prestigious Aurora Estates, This Immaculate Home Is Set On A Tranquil Premium Estate.Designer Interiors W/ Grand Family Room W/ Cathedral Ceilings, Custom Mouldings & Surround Sound.Brand new hardwood floors, Brand New Custom Gourmet Kitchen W/ Commercial Grade Appliances .Large Breakfast Area Overlooking The Private Backyard Oasis With In-Ground Smart Pool, Cabana,Outdoor Washroom & Shower, Built In Grill And Bbq Area W/Outdoor Fireplace (id:60626)
Royal LePage Your Community Realty
23490 Mary Avenue
Langley, British Columbia
Luxury, designer-curated home that blends sophisticated style with exceptional craftsmanship, offering an elevated living experience in every detail. Situated on a generous corner lot in the heart of Fort Langley, this 5033 sq ft newly built custom home has been thoughtfully designed with no details spared. The spacious open concept kitchen features a La Cornue French range, panel front appliances, and an oversized walk in pantry.The two-storey great room features a wall of multi-slide doors opening up to a private heated covered patio creating an indoor-outdoor lifestyle. Featuring a generous Primary Suite, all bedrooms ensuited, and a self-contained 1 bedroom legal suite. Bespoke details include spectacular lighting, plaster range hood, grasscloth wall coverings, and solid brass hardware. This gated property is beautifully landscaped with picturesque views over farmland, mountains and The Fort. Warm and inviting heritage design combines with dramatic modern luxuries. Come and experience this impressive home. (id:60626)
Royal LePage Little Oak Realty
90 Ridge Road W
Grimsby, Ontario
Perched atop the Niagara Escarpment, this gated European chateau-inspired estate offers a breathtaking lifestyle on over 4 acres. Designed with timeless architecture and built with solid limestone exterior, it boasts panoramic views of Lake Ontario, the Toronto skyline, Beamer Falls, and the valley river below. Step inside nearly 5,600 sq ft of refined living space featuring a grand foyer, formal living & dining room, a private office, & soaring 1012 ft ceilings. The gourmet kitchen includes high-end appliances, a butlers pantry, & a sun-filled dinette that flows into the cozy family room. Upstairs, the serene primary suite offers a spa-like ensuite & walk-in closets. Two additional bedrooms share a beautifully appointed bath, while a private guest or in-law suite with 3-pc ensuite is situated above the garage with its own separate exterior entrance. The entertainers lower level includes a custom billiards room with wet bar, home theatre, wine cellar, & a luxurious spa bathroom with sauna, steam shower, & gym access. Outdoors, enjoy alfresco living with a full kitchen, fireplace, & expansive patios framing some of Southern Ontario's most stunning views. A year-round, two-storey 300 sq ft bunkhouse/playhouse with radiant heat & A/C offers a dream retreat for kids or studio space. Set in Niagara's wine country, just minutes from Grimsby's charming town center, this rare estate offers seclusion, sophistication, and convenience near world-class wineries, Lake Erie beaches, and only 45 mins to Buffalo Airport or 1 hour to Toronto Airport. An unmatched opportunity to own a landmark property where lifestyle, location, and legacy meet all at a value far below current replacement cost. Luxury Certified. (id:60626)
RE/MAX Escarpment Realty Inc.
3342/46/52 Westerwald Street
Fairview, Nova Scotia
Discover a prime DEVELOPMENT opportunity in Fairview, ideally situated just off the intersection of Dutch Village Road and Joseph Howe Drive. This location offers exceptional accessibility, being only 300 meters from Highway 102 and a mere 4-minute drive to the MacKay bridge. An architect's capacity study has outlined the potential for constructing an 80-unit building with a gross floor area of 80,252 square feet. This 7-storey (20 meter high) structure would feature 52 one-bedroom and 28 two-bedroom units, along with underground parking and the required amenity space. (See the site plan in photos.) Currently consisting of 3 single family homes, the property spans 23,862 square feet, covering three separate parcels with C2C zoning, allowing for a commercial element in your building. Westerwald Street provides a quieter environment just off the main thoroughfare, ensuring high demand for rental or purchase units once completed. With the city's ongoing height restriction increases, purchasing today offers the potential for greater density in the future. Contact your real estate professional now to explore this incredible opportunity. (id:60626)
Century 21 Optimum Realty
3342/46/52 Westerwald Street
Halifax, Nova Scotia
Discover a prime development opportunity in Fairview, ideally situated just off the intersection of Dutch Village Road and Joseph Howe Drive. This location offers exceptional accessibility, being only 300 meters from Highway 102 and a mere 4-minute drive to the MacKay bridge. An architect's capacity study has outlined the potential for constructing an 80-unit building with a gross floor area of 80,252 square feet. This 7-storey (20 meter high) structure would feature 52 one-bedroom and 28 two-bedroom units, along with underground parking and the required amenity space. (See the site plan in photos.) Currently consisting of 3 single family homes, the property spans 23,862 square feet, covering three separate parcels with C2C zoning, allowing for a commercial element in your building. Westerwald Street provides a quieter environment just off the main thoroughfare, ensuring high demand for rental or purchase units once completed. With the city's ongoing height restriction increases, purchasing today offers the potential for greater density in the future. Contact your real estate professional now to explore this incredible opportunity. (id:60626)
Century 21 Optimum Realty
3342/46/52 Westerwald Street
Halifax, Nova Scotia
Discover a prime development opportunity in Fairview, ideally situated just off the intersection of Dutch Village Road and Joseph Howe Drive. This location offers exceptional accessibility, being only 300 meters from Highway 102 and a mere 4-minute drive to the MacKay bridge. An architect's capacity study has outlined the potential for constructing an 80-unit building with a gross floor area of 80,252 square feet. This 7-storey (20 meter high) structure would feature 52 one-bedroom and 28 two-bedroom units, along with underground parking and the required amenity space. (See the site plan in photos.) Currently consisting of 3 single family homes, the property spans 23,862 square feet, covering three separate parcels with C2C zoning, allowing for a commercial element in your building. Westerwald Street provides a quieter environment just off the main thoroughfare, ensuring high demand for rental or purchase units once completed. With the city's ongoing height restriction increases, purchasing today offers the potential for greater density in the future. Contact your real estate professional now to explore this incredible opportunity. (id:60626)
Century 21 Optimum Realty
33157 1st Avenue
Mission, British Columbia
Investor Alert! Seize this remarkable opportunity to own a freestanding building with very good exposure located in Downtown Mission. Solid updated and well maintained building, currently running as a restaurant and is fully equipped and fully renovated. Updates include new roof, plumbing, electrical and much more. Build equity in your building! Great investment. Recently completed beautiful streetscape improvement by the city. Just a short walk to West Coast Express Station. Travel from Downtown Mission to Downtown Vancouver Waterfront Station without the hassle of traffic! Building is on nearly 1/4-Acre and this property falls under Mission's Downtown Development Incentive Plan with redevelopment potential at a 4.5 FSR, allowing 41,000+SF buildable. Excellent upside for high density mixed-use development with street level retail & condos above. Buyer's to verify with the City of Mission for potential development. Located on 1st Ave aka Lougheed Highway/Highway #7. (id:60626)
RE/MAX Bozz Realty
3367 Hwy No 115/35
Clarington, Ontario
Opportunity knocks once in a lifetime. Own a Branded Turnkey Ultramar Gas Station Business on a busy highway with 1 Acre of land. This property is located on very busy highway 35/115. Just 6 minutes off HWY 401 and 40 minutes east of Scarborough. Gas station offering all Gasoline Grades with Diesel, Propane exchange, Lotto and High Marginal Convenience store items. Completely renovated, New DWFG tanks, New DWFG pipelines, New Wayne pumps & a separate 3 Bdrm Apartment. New High Speed Diesel Pump for Trucks. Renovations completed in 2023. Great fuel volume History with Good Margins. Nestled in a high-traffic area with excellent visibility and easy in/out access for cars and big trucks and trailers, this gas station is perfectly positioned to attract both local customers and passing travellers, and located on HWY 115. Other income components U-Haul, ATM, Lotto Terminal, Air-Serve, Propane & Buyer can also apply for liquor license to increase income. New Buyer has tons of Benefits, Unlimited potentials and tremendous Growth. **Extras** Turn key operation. Upgraded Wayne Pumps with card reader. Large size fuel tanks reg 60k, supper 20k and diesel 20k. 3 Bedroom Apartment can be owner occupied or can be leased to generate extra income. (id:60626)
Royal LePage Terrequity Realty
33470 Ihles Avenue
Mission, British Columbia
Attn Investors/Developers! Prime commercial dev't opportunity in Mission's Cedar Valley. 2.94-acre site designated Employment Lands in the OCP, ideal for business park use. Flat, usable land with a 3-bed, 3-bath residence, large barn with loft & new metal roof, garden shed, greenhouse, chicken coop, and multiple garages. Excellent access and frontage. Adjacent to Cade Barr Business Centre, which is under construction and set to become a key commercial hub. Located just 10 min to downtown Mission, 20 min to Abbotsford, & 30 min to the US border via major routes. Rare opportunity in a high-growth corridor. **Also see R3016762. City Open to ReZoning. Can be sold together with C8069522 - R3007584 & C8066542 - R2964395. (id:60626)
Oakwyn Realty Ltd.
Marcus & Millichap
33470 Ihles Avenue
Mission, British Columbia
Prime holding prop in Mission's Cedar Valley! In the OCP for Cade Barr business park expansion, ideal for future development. Nearly 3 acres w/ 3 bed, 3 bath rancher, 2-car garage, bonus rec room, 4' crawl, patios off family room & primary. Features double oven, cooktop & more. Outbuildings incl. large barn w/ loft & new metal roof, garden shed, chicken coop, greenhouse, & separate 2-car garage. Business center next door is now under construction. Rare opportunity w/ strong future upside! City Open to ReZoning. **Also see C8070170 (id:60626)
Oakwyn Realty Ltd.
Marcus & Millichap
5228 First Line
Erin, Ontario
Nestled on a picturesque lot in the charming small town of Erin, this exquisite hobby farm spans 71.91 acres of meticulously cultivated farmland. The property boasts a private pond, outbuildings, and lush pastures. The original stone farmhouse from 1861 has been thoughtfully preserved with stone feature walls blending the old with timeless updates. Upon entering, guests are welcomed into a meticulously designed interior filled with natural light and elegant hardwood floors.The chef's kitchen is the heart of this home, fit with white cabinetry, sleek countertops, and a charming farmhouse sink. A formal dining room, accommodating eighteen guests, offers a remarkable setting for gatherings, framed by large windows with sweeping field views. Multiple living spaces, including a rustic great room with exposed stone and a cozy den, provide an atmosphere of warmth and comfort. Upstairs, the spacious primary suite includes a five-piece en-suite and a walk-in closet. Just off this, find three beautifully appointed guest rooms.The backyard is an entertainer's paradise, featuring an in-ground pool, lounging areas, and a landscaped patio. This home also includes a three-bed, two-bath apartment with walk-out basement, creating two self-sufficient dwellings, ideal for multigenerational living. Enhancing the estate are substantial outbuildings, including a 30x34ft drive shed with a ten-foot sliding door, concrete floor, insulated walls, and hydro. The 50x35ft horse barn features 8 stalls [potential for 9], a feed/tack room, and StableComfort mats in each. Four large summer grazing paddocks and three small winter paddocks, all with run-in sheds, complete the setup. It has front and rear access, a hay loft for 1,000 bales. The 40x35ft garage is perfect for hobbyists, part of the original farm, was re-shingled in 2025. Chestnut Ridge Farms is a once-in-a-lifetime opportunity that epitomizes country living on a hobby farm, offering space to breathe, grow, and put down your roots. (id:60626)
Royal LePage Royal City Realty
12 - 135 Devon Road
Brampton, Ontario
Excellent opportunity to own a freestanding commercial industrial warehouse in the heart of Brampton's industrial district! This 10,399 sq. ft. facility is well-suited for both office and industrial operations, featuring a functional layout that supports a wide range of business needs. The property includes 1 truck-level loading doors and 1 drive-in level doors, allowing for efficient logistics and workflow. Ideal for warehousing, light manufacturing, or distribution. Strategically located with convenient access to major highways and transportation routes. Perfect for businesses looking to expand in a high demand, well connected area. (id:60626)
RE/MAX Metropolis Realty
16909 104 Street Se
Calgary, Alberta
20 ACRES in Calgary SE. Zoned SFUD FRML with rental income. Possible RV Storage allowed. 1 mile east of Stoney Trail. Great investment for long term hold. (id:60626)
RE/MAX Landan Real Estate
40507 Range Road 12
Bentley, Alberta
139.34 Acres of prime farmland with Custom Log Home & Versatile (Potato) Farm SiteThis 139.34-acre property combines 120 acres of prime cultivated land with an exceptionally well-built custom log home and a fully equipped farm site. A private, tree-lined paved driveway leads to the impressive 3,291 sq. ft. log home, designed with character.The home features 7 bedrooms and 3.5 bathrooms across two spacious levels. The living room is a standout feature, with a striking central (gas)fireplace, and expansive windows that flood the space with natural light while offering beautiful views of the property. The kitchen is well designed with large amounts of counter space, custom cabinetry, and a large pantry. The attached dining area is perfect for large gatherings.The primary bedroom includes a walk-in closet and a large ensuite bathroom with a shower, (jacuzzi) tub and more views of the incredible property. The home’s lower level is fully developed, with a large family room, 4 additional bedrooms, ample storage, and another (gas)fireplace, creating a cozy atmosphere. A semi wrap-around deck with a hot tub, a fire pit area, and a children’s play center complete the outdoor living space, making it ideal for relaxation and entertaining.Additional structures include an oversized double attached garage and a 48' x 28' triple detached garage with workspace and a spacious loft, with lots of room for vehicles, equipment, and storage.A separate sewer and water system from a previous mobile home setup allows for guest or employee accommodations, with space for a large trailer.Farm InfrastructureThe farm site was historically used for seed potato production but adaptable for fertilizer storage/distribution, oil field services, or trucking operations, just to name a few. With a completely separate entrance from the residence, the site includes:6,000 tons of potato storage facility (160' x 275') with office space, staff room, washroom, and a semi-trailer loading dock (~2 8,000 sq. ft.)62' x 120' heated and insulated workshop with three overhead doors120' x 76' fully metal-clad pole barn with a dirt/gravel floorGrain storage: One 20,000-bushel bin, two 4,000-bushel bins, two 5,000-bushel bins, and two 5,500-bushel bins, all on hopper bottoms20,000-gallon water storage tankThis is a reat opportunity to own a well-established and fully equipped farm operation while enjoying the comfort of a custom-built log home. Whether you’re looking to expand your agricultural business or establish a versatile rural operation, this property offers endless possibilities.Legal land description: SW-35-40-1-W5 (id:60626)
Real Estate Centre - Coaldale
50 61027 Highway
Rural Grande Prairie No. 1, Alberta
PRE-SALE PURCHASE OPPORTUNITY. Introducing the opportunity to create the exact yard, shop & logistics you have been looking for. Ultimate flexibility to design/construct the facility that will best fit your operations. Current listing offers a 16,000+ sq.ft. Building on 9.05 acre site with 5+/- acres of developed yard space and the option to expand now or later into the additional 4+/- acres. Proposed building layout is as follows: 12,320sq.ft. of shop space including FOUR 140’ drive-thru bays with 18’ O.H.D.’s + 4256sq.ft. of office & shop support area including 8 offices, boardroom, locker room, parts area. Keep in mind the shop & office areas can be purpose built to fit your exact needs. Start to finish construction time on this property can be in the 6-8 month range. The Emerson Trail Industrial area offers great access with paved roads right to your property line, easy highway access in all directions which can help service your clients needs all over the Peace Country. If you need more shop and more land we can make that happen, if you need less shop and more land we can make that happen. No concept won’t be looked at, bring your ideas and let’s make them a reality. Quality RM-2 zoned properties are in high demand and this rare option allows you full customization to fit your operations. This property is also for lease @ $24/sqft + NNN. Call a Commercial Realtor today for additional information and let’s build something together. (id:60626)
RE/MAX Grande Prairie
1766 Highway 304
Cape Forchu, Nova Scotia
Perched above the Atlantic, on the southern tip of Nova Scotia, Canada, just outside Yarmouth, you will find The Edge sparkling in the sun. This stunning property has over 20 acres with approximately 2000 linear feet of oceanfront. From the moment you enter the secure gates at the bottom of the property, you will marvel at the natural foliage, and the feeling of peace and tranquillity this property naturally wraps you in. As you pull up in front of the main residence, everywhere you turn you will see quality of construction that is rarely experienced, with 4636 sq ft of meticulously crafted living space. The estate was designed for grand entertaining and intimate family living, featuring a self-cleaning pool complemented by a hot tub, cold plunge, and outdoor shower. The home's interiors are characterized by 10-foot ceilings, oversized triple pane Kohler windows bringing panoramic views through the space, hurricane-proof doors, geothermal heating and impressive finishes. With 5 bedrooms, 4 baths, a large great room, and a separate mudroom, gym, and sauna, along with a large pantry off the well-appointed kitchen, and even a hidden wine room, the owners thought of every detail, including an additional bright and expansive finished space, designed for ultimate flexibility with three retractable openings (and dog wash!) The exterior is equally impressive, featuring a multisport court, a smokeless fire pit area, a play area with a Hobbit house, a golf tee, and a hilltop elevation offering panoramic views of unobstructed sunrises and sunsets. This estate also offers extensive exterior lighting, with over 1 mile of trails leading to a sandy beach, and a beach cottage perfect for enjoying a rest after spending time at the beach. This unparalleled property creates a bespoke experience of luxury, privacy, stunning views, and natural elements, making it an ideal choice for discerning buyers seeking an exclusive oceanfront retreat. (id:60626)
Engel & Volkers (Yarmouth)
Engel & Volkers
260 Victoria W Street
Kamloops, British Columbia
For more information, please click on Multimedia/Brochure button below. Discover an exceptional property development opportunity in Kamloops, B.C., where the majestic confluence of two rivers creates a stunning natural backdrop. This prime location offers a unique chance to develop housing projects with the added benefit of a 10-year Revitalization Tax Exemption. The strategic location not only offers breathtaking views but also ensures easy access to local amenities, schools, and recreational facilities, enhancing the appeal for potential residents. Seize this chance to be part of Kamloops' exciting future, where your development can thrive in harmony with the natural surroundings! Building is 1,560 square feet. 5 space offices bathroom with sink and toilet, small kitchen with sink, microwave and fridge. Can be used for multiple type of businesses, offices, etc. Air conditioner good for retail or development for housing over looking where the rivers meet in Kamloops. (id:60626)
Easy List Realty
818 Twelfth Street
New Westminster, British Columbia
Fully leased, turnkey mixed-use income property featuring prime street-level retail (new west chiropractor office 5 year lease) 6 TWO bedroom residential units 2nd and 3rd floors. Monthly income $16,152.98. CORNER property. Ideally situated directly in front of public transit and within walking distance to Moody Park, schools of all levels, shops and major amenities. Each unit is separately metered, and the building is in excellent condition, complete with gated, secure parking and a comprehensive security system. No construction required - this is a ready-to-go investment opportunity. Contact the listing agent today to make it part of your portfolio. (id:60626)
RE/MAX Crest Realty
334/340 Ardagh Road
Barrie, Ontario
Attention Developers, Investors, and Builders Unmissable Development Opportunity in Barrie! An incredible chance to develop and build 20 modern townhomes in one of Barrie's most sought-after neighborhoods. Fully Approved: Zoning bylaws completed and approved for 20 townhomes. Ready to Build: All necessary permits and plans approved Development Charge Credits: Includes 2 valuable development charge credits. Prime Location: Situated in a high-demand area ideal for families, commuters, and professionals. This is a rare, turnkey opportunity with immense potential for ROI. Projects like this don't last long act fast and secure your position in one of Barrie's premier developments. Full plans and further details. Available upon request (id:60626)
Royal LePage Your Community Realty
115 Glenayr Road
Toronto, Ontario
Open House Sunday August 24th, 2pm - 4pm. Welcome to 115 Glenayr Road. This home has classic charm with modern updates and sits on a 50 x 130 lot. Live in the heart of Forest Hill within walking distance to the Village and ravine trails.The charming front entrance leads to the elegant foyer. On your left, French Doors lead into the formal living room with a gas fireplace. On your right, another set of French Doors leads to the sophisticated Dining room. The hallway straight ahead welcomes you to the spacious and bright family room. This impressive room has a high ceiling, a gas fireplace, and an inspiring view of the backyard sanctuary. There is a casual breakfast room that captures the morning sun and overlooks the modern kitchen with granite countertops, centre island and built-in appliances.The graceful staircase rises to the upper level, where there are five bedrooms. The large Primary Bedroom has a modern four-piece ensuite bathroom and a deep walk-in closet. Directly across the hall are two additional bedrooms and an updated five-piece bathroom. Down the hall is the guest bedroom with a three-piece ensuite and the large fifth bedroom/office with wall-to-wall built-in shelves.The finished lower level features a rec room / home gym with plenty of storage. And for the wine connoisseur, there is a climate-controlled custom-built cellar for 1200+ bottles.The highlight of the private backyard sanctuary is the heated inground pool that captures sunlight all day long. The heated private driveway has parking for 4+ cars. (id:60626)
RE/MAX Prime Properties - Unique Group
95 Rankin Street
Waterloo, Ontario
Located on .98 of an acre in Waterloo's most sought-after industrial park, this fully equipped 14,005 sq ft standalone building is ready for your manufacturing operations or a well maintained clean building to add to your investment portfolio. An interior and exterior facelift was completed in 2014, including landscaping, roof, HVAC, asphalt parking area along with accessible parking and a ramp. Step inside to discover 14-foot ceiling heights, perfect for a variety of operations, while the drive-in and dock leveler 12 ft by 12 ft bay doors provide seamless logistics and accessibility, including an automatic door opener. Significant recent upgrades enhance the space, making it move-in ready for your business needs. The new addition, built in 2014, features its own separate 600-volt hydro service, heating/AC, epoxy floors, and a steel roof. The original 8,580 sq ft building, constructed in 1988, includes another 600-volt hydro service, AC from 2014, a roof updated in 2014, and numerous maintenance upgrades. Zoned E3-27—one of Waterloo’s most robust industrial designations—the property offers rare allowances, including outdoor storage containers, a major advantage for growing or equipment-heavy businesses. Whether you're an owner-operator, investor, or looking for a strategically located industrial hub, this property delivers location, zoning, and versatility all in one. (id:60626)
RE/MAX Solid Gold Realty (Ii) Ltd.

