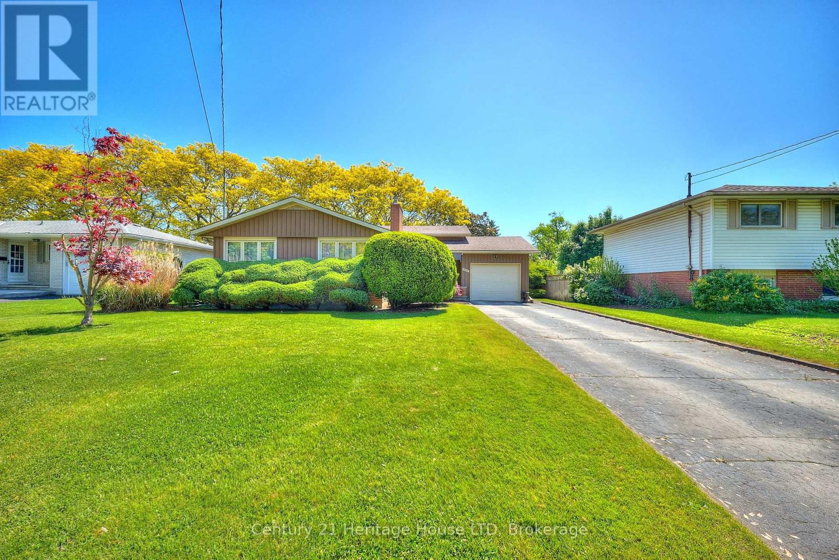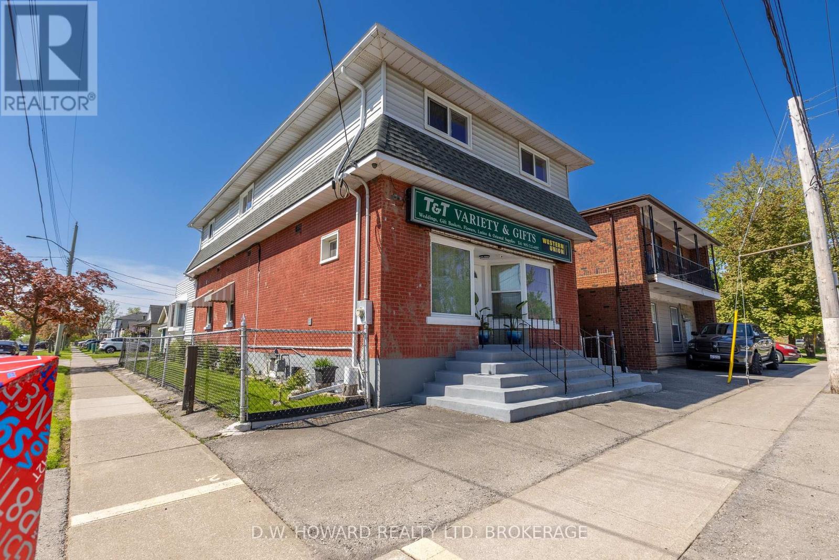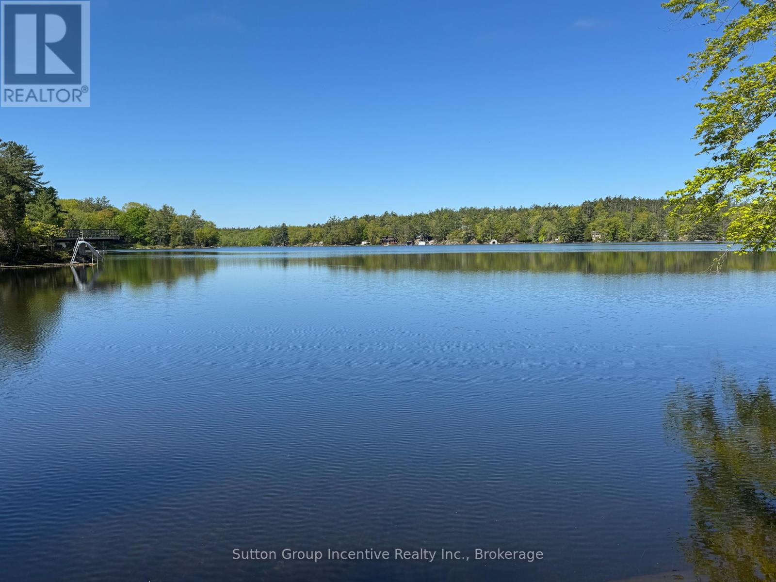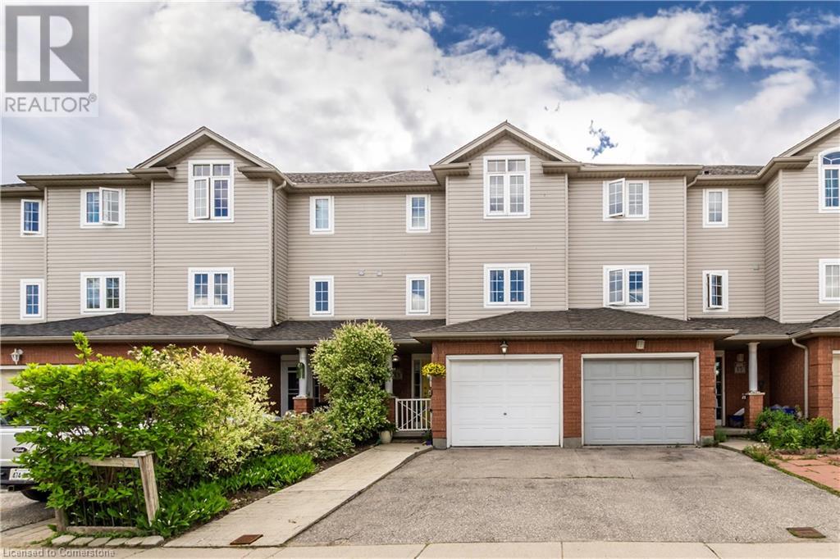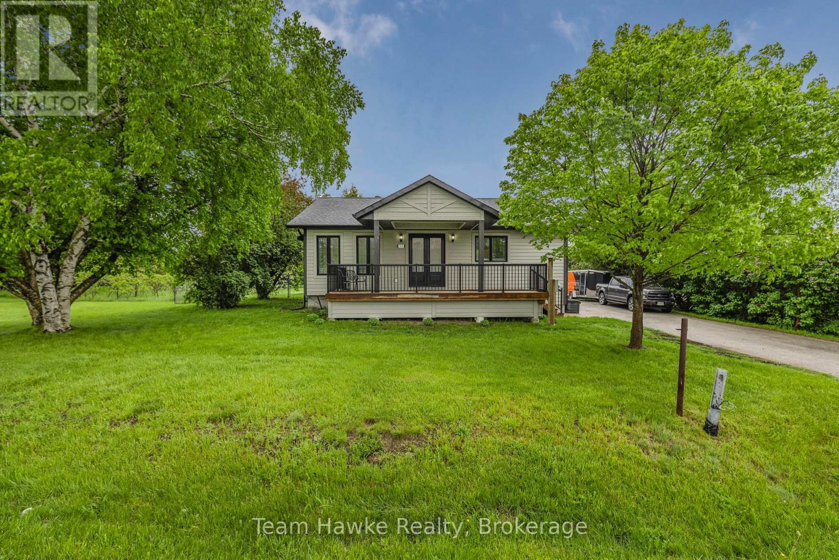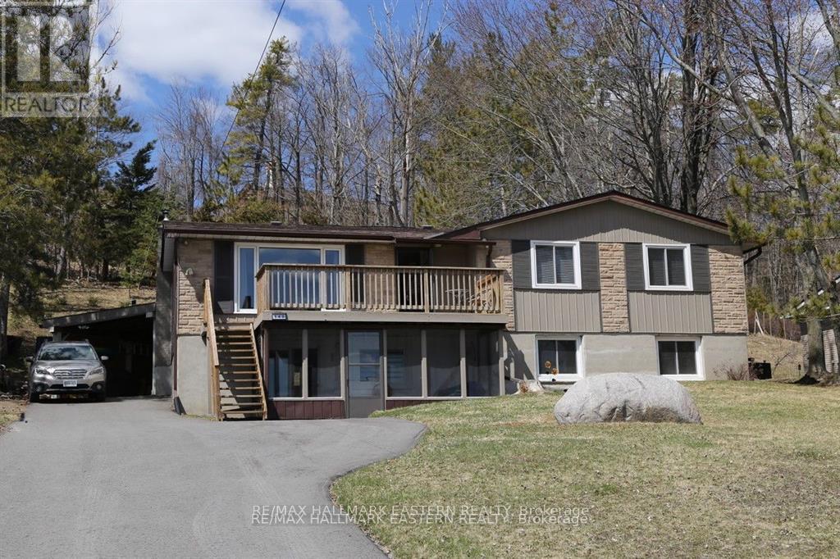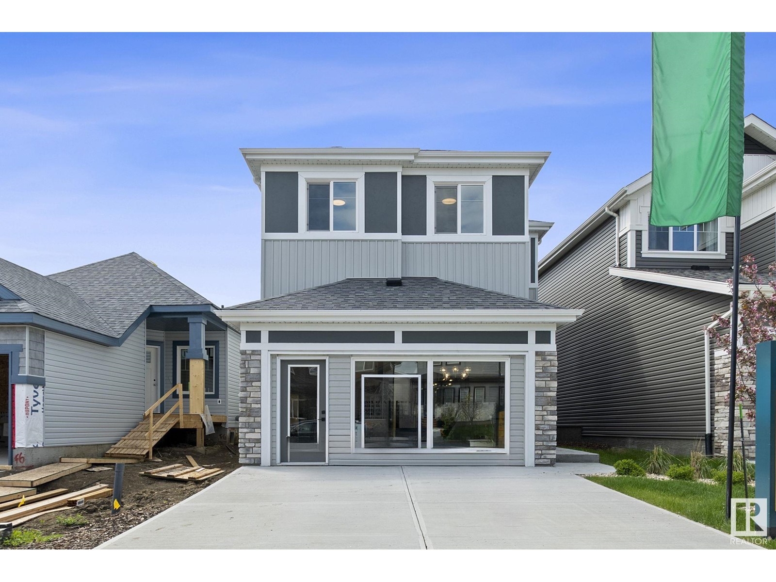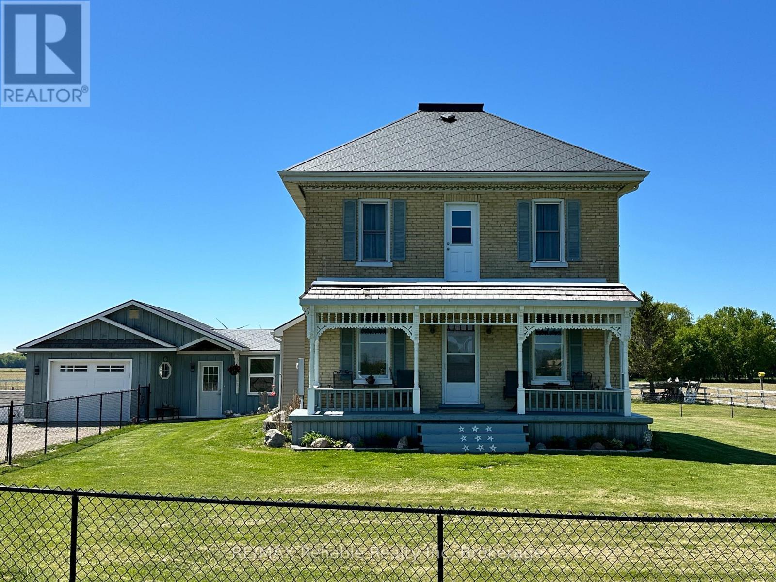4668 Pinedale Drive
Niagara Falls, Ontario
First time offered for sale. This meticulously maintained 4 level home is situated in the heart of Niagara Falls, steps from shopping, great schools, restaurants and the QEW. Private landscaped rear yard backing onto Cherryhill Park. Updated kitchen and bathroom, newer windows and alarm system. Hardwood in living/dining room with cozy wood fireplace. Above grade windows and separate walk up entrance in lower level. Perfect for in-law suite. Bedroom currently used as office. The finished basement level has a versatile bonus room which would make a quiet office, playroom for the kids or a gym. Workshop, laundry and cold room finish off the lower basement level. Shaded front porch, garden irrigation system, motion lights, leaf guards and shed featured outdoors. Finishing off the living space this home offers is the three season backyard sunroom. (id:60626)
Century 21 Heritage House Ltd
100 Sandy Point Road
Norris Arm, Newfoundland & Labrador
Live, work, play! This gorgeous cape cod home is nestled amongst the trees on the shore of the exploits river. The kitchen features a stainless gas range, double door refrigerator, dishwasher and true wood countertops. The kitchen is open to the family room where the wood stove shines as a centerpiece. There are so many windows in this home offering a staggering amount of natural light. This home features 2 large bedrooms on the main floor, with closets and the rear bedroom comes complete with an ensuite. Upstairs there is a large bedroom with 2 closets both boasting motion lighting. A finished bonus room upstairs offers storage space or a playroom for youngsters and is as bright as the rest of this home. The main floor bathroom features a 2 seat whirlpool tub and a stand up shower. There are heat pumps in each bedroom and in the family room offering both heating and air conditioning, electric baseboard heat and that glorious wood stove in the family room. You have choices. The home is approximately 35 years old, with modern day amenities. All plumbing has been converted to PEX in 2025, the electrical panel was updated and baseboard heat installed in 2023. Moving to outside you will find a hot tub wrapped in a 225 sf wood sided shed, complete with sliding glass doors so that you can look out and enjoy the river view. The property also has a 2400sf, 2 story garage that is insulated and has its own heat pump. The main level is currently used for car repair and woodworking, the upstairs has 3 spaces, one is currently being used as a large craft space and the other 2 spaces are being used for storage. The property has a tool shed, garden tractor shed, greenhouse and all buildings have steel roofs, 15 years old. This property is double wide, the 2nd piece of land features a Quonset offering 500sf of extra space. The river is accessible from both pieces of land for swimming, kayaking or paddle boarding and the rail trail is just minutes away! Live, work, play! (id:60626)
Outport Realty Inc.
534 Lincoln Street
Welland, Ontario
You are not going to believe the size and possibilities with this amazing home. Whether you have a large family or are looking to live in and rent out a portion (possibly 2 units to rent out) or strictly for investment purposes. Currently zoned as 3 separate units. Was previously zoned commercial with a store front and residential apartments, possibility to change back (buyer to do own due diligence). There is a total of 7 bedrooms and 4 full bathrooms, 2 kitchens and 3 separate entrances. All windows replaced throughout 2007-2021, Furnace new in 2017, Air 2024, Full roof redone in 2017, shingles on West side replaced in 2022 due to a storm. Some updates are still needed to make this home what you have been looking for. This home is close to Elementary and High School, shopping plaza with Tim Hortons down the street, pretty central in Welland. Book your showing today!!!! (id:60626)
D.w. Howard Realty Ltd. Brokerage
1017 Goldfinch Court
Gravenhurst, Ontario
Welcome to this beautiful waterfront property on Sparrow Lake with 170 feet of favoured southwestern exposure. This seasonal cottage has been lovingly maintained by the same family for 40 years and pride of ownership is evident throughout. The shoreline is smooth sloping rock and has several paths down to the water's edge. The one boundary is identified with an engineered retaining wall with the neighbouring property being elevated and creating fantastic privacy. The other lot line abuts a back lot access to Sparrow Lake allowing use for 5 cottages on Goldfinch Court. The 3 bedroom, one bathroom design is not your typical layout with large bedroom with generous closets that was designed by the original owner who was an Architect. The primary bedroom has a walkout sliding glass door to the wrap around decking that is currently in need of replacement. The great room boast soaring cedar ceilings And a floor to ceiling stone fireplace that fits into the cottage dream in Muskoka! The varied layout allows for lots of windows in each room allowing for natural light in every room. The current owners have nurtured beautiful gardens on the property from the lake all the way to the municipally maintained year round road. The concrete foundation is open on the lakeside allowing for storage for all the toys and there is also a shop and bathroom/laundry room combination. Book your private walk though today and see for yourself! (id:60626)
Sutton Group Incentive Realty Inc.
13 Ferncliffe Street
Cambridge, Ontario
WELCOME TO 13 FERNCLIFFE ST. THIS FULLY FINISHED 2 STOREY WELL MAINTAINED FREEHOLD TOWNHOME IS MOVE IN READY. SUPER SPACIOUS. 3 PLUS 1 BEDROOMS. ONE FULL BATH PLUS TWO 1/2 BATHS.MAIN FLOOR LIVING AND DININGROOM. OPEN CONCEPT TO KITCHEN. SEPARATE DINING ROOM OR EXTRA BEDROOM OR PLAYROOM. SLIDERS FROM LIVINGROOM TO FULLY FENCED YARD WITH DECK AND GAZEBO BACKING ONTO GREEN SPACE. VERY PRIVATE. FINISHED BASEMENT WITH REC-ROOM OR EXTRA BEDROOM, LAUNDRY AND POWDER ROOM. INCLUDES STOVE (2023) FRIDGE, DISHWASHER( 2025) WASHER, DRYER, HARDWOOD ON MAIN LEVEL, SOFTENER, GARAGE AND OPENER. MANY UPDATES INCLUDE C/AIR(2021) FURNACE(2021) SHINGLES(2018). ALL THIS LOCATED IN GREAT EAST GALT AREA. CLOSE TO HWYS, TRAILS, PARKS, SHOPPING, RESTAURANTS. PUBLIC TRANSIT, SCHOOLS, FUTURE REC-CENTRE(SCHEDULED TO OPEN 2026). DONT MISS OUT ON THIS FREEHOLD TOWNHOME IN FAMILY FRIENDLY NEIGHBOURHOOD. (id:60626)
RE/MAX Real Estate Centre Inc.
969 William Street
Midland, Ontario
Built in 2021, this home offers a stylish, functional layout with quality finishes throughout, ideal for modern living! Step inside to find hardwood floors and a spacious open-concept design with soaring cathedral ceilings that give the main living areas an airy, welcoming feel. The kitchen is well-equipped with stainless steel appliances, a large granite island and plenty of cupboard space, giving you the ultimate prep space, and made for entertaining. The main floor includes two comfortable bedrooms, including a primary with its own private 3-piece ensuite and wall to wall closet. The second bathroom on this level stands out, featuring a deep soaker tub and elegant tile with creamy tones and rich, rust-coloured veining, paired with quartz counters, these features all bring a spa-like touch to the space. Youll also find the convenience of main floor laundry tucked neatly into the layout. Off the living room, walk out to your back deck and enjoy a fully fenced backyard that feels private and peaceful, filled with mature trees and only one direct residential neighbour. The finished basement expands your living space with a generous rec room, a third bedroom, and a full four-piece bathroom. Theres also a kitchen area ready for appliances, ideal for extended family, guests, or in-law potential. If youre looking for a move-in-ready home with flexible space, thoughtful design, and privacy, this one is well worth a look! (id:60626)
Team Hawke Realty
145 Park Lane
Asphodel-Norwood, Ontario
Experience unparalleled serenity in Hastings with this extensively renovated home, offering an open concept across both levels and equipped with natural gas for your comfort. Boasting 3+1 bedrooms and 3 bathrooms, this property is in pristine move-in condition. Appliances are new, kitchen engineered featuring quartz counter tops. There is a sauna, on-demand hot water, windows have been replaced, flooring upgraded thru out. New gas furnace with a/c, baseboards replaced with new that provide a secondary heat source not to mention a WETT certified wood stove ready for future gas conversion if wanted. Full list of renos on file and available upon request. Enjoy the added luxury of a commanding view, from both levels, of the Trent River that leads lock free to Rice Lake and beyond to Peterborough, making this rural waterfront property with indirect access your dream come true.. Don't miss this unique opportunity to own a piece of paradise. (id:60626)
RE/MAX Hallmark Eastern Realty
23 Mackenzie John Crescent
Brighton, Ontario
This home is to-be-built. Check out our model home for an example of the Builders fit and finish. Welcome to the Beech at Brighton Meadows! This model is approximately 1296 sq.ft with two bedrooms, two baths, featuring a stunning custom kitchen with island, spacious great room, walk-out to back deck, primary bedroom with walk-in closet, 9 foot ceilings, upgraded flooring. Unspoiled lower level awaits your plan for future development or leave as is for plenty of storage. These turn key homes come with an attached double car garage with inside entry and sodded yard plus 7 year Tarion New Home Warranty. Located less than 5 mins from Presqu'ile Provincial Park with sandy beaches, boat launch, downtown Brighton, 10 mins or less to 401. Customization is still possible with 2025 closing dates. Diamond Homes offers single family detached homes with the option of walkout lower levels & oversized premiums lots. **EXTRAS** Development Directions - Main St south on Ontario St, right turn on Raglan, right into development on Clayton John (id:60626)
Royal LePage Proalliance Realty
103 Dansereau Wy
Beaumont, Alberta
**SHOWHOME**LEASE BACK** Own a new showhome from an experienced award-winning builder, Park Royal Homes, and lease it back to the builder for stable rental revenue with no hassle and free maintenance. Thoughtful design is apparent with MAIN FLOOR OFFICE & FULL BATH, SEPERATE ENTRANCE, and OPEN TO BELOW great room. Buy with confidence with builder warranty. With 2174 SQFT living space in the sought-after Dansereau neighborhood, this home features 3 bedrooms and 3 full baths. There are many showhome upgrades like 9’ coffered upper floor ceiling areas, built in speakers, AC, security, finished garage, stairwell finished to basement, and more. The chef-inspired kitchen has KitchenAid appliances with gas range, cabinet style hood fan and built in microwave. Throughout, you’ll find premium finishes, including railings, stylish tiled showers and butler pantry. This home displays exceptional craftsmanship and a layout designed for contemporary living. (id:60626)
Century 21 All Stars Realty Ltd
34481 Hendrick Road
Bluewater, Ontario
NEW PRICE!! Set on a stunning 1.78-acre lot, this affordable picturesque property blends timeless character with modern convenience. The charming century-old yellow brick home features a welcoming front porch and is complemented by a spacious BARN (approx. 28' x 21') and a versatile WORKSHOP (Main area approx. 18' x 30, side addition approx 14 x 30, Back addition approx 16 x 18) ,(cement floors in Main shop, 10 ft garage door, electrical panel). Ideally situated between the sought-after lakeside towns of Bayfield and Grand Bend, the property offers panoramic views of the nearby lake perfect for enjoying peaceful days and breathtaking sunsets. Recent updates include a durable metal roof, new A/C unit, updated flooring, spray foam insulation in the basement, new basement door leading to outdoors, and a widened driveway with a new culvert. A new fence has been added around the house so it's perfect for kids and pets to play in. Enjoy close proximity to golf courses, local dining, and convenient lake access. Perfect for those seeking a rural lifestyle, the expansive grounds provide ample space for recreation, gardening, or even hobby farming. With fencing, its ideal for HORSES, goats, or chickens turning your dream of country living into a reality. A new garden shed has been added to the property along with a sweet raised garden area where you'll want to grow your own veggies and plants that lends to a healthy country lifestyle. Whether you're envisioning a tranquil retreat or a space for a home-based business with the Shop being perfect for a Contractor or any tradesperson for that matter... this unique property offers endless potential. Don't miss your chance to make this one-of-a-kind country escape your own. Schedule your private showing today and be sure to check out the drone video (chain link fence, garden area, and yard cleaned since video taken) COME SEE IT TODAY AND BEGIN DREAMING OF HAVING YOUR HORSE OR YOUR BUSINESS IN YOUR OWN BACKYARD! (id:60626)
RE/MAX Reliable Realty Inc
18 Elgin Street
Brant, Ontario
Commercial Opportunity in Terrace Hill Brantford. Unlock the potential with this freestanding brick and metal-sided commercial property, perfectly located in the residential area of Terrace Hill. This ground floor commercial space previously operated as a cafeteria serving non-alcoholic beverages is vacant and ready for its next venture. C7, RC zoning allows for such uses as delicatessen, pharmacy, daycare, office, convenience store etc. It's licensed to seat 30. There is a 2 bedroom residential apartment on the upper level. Situated on a corner lot offering prime exposure and excellent visibility. This property offers endless opportunities for investors and business owners alike. Don't miss out on this exceptional investment opportunity. (id:60626)
Gale Group Realty Brokerage Ltd
8450 Highway 17 E
Bruce Mines, Ontario
Exceptional property! Ideal for a large family or potential rental income, this property includes two spacious homes with a total of 9 bedrooms. Spread across 5.4 acres, offering plenty of room for outdoor activities and potential expansion. Over 10,000 sq ft of outbuildings, perfect for storage, workshops, or business operations. This property combines comfort, space, and functionality, making it a perfect fit for large families or those seeking extensive living and working space. Don’t miss this unique opportunity. (id:60626)
Exit Realty True North

