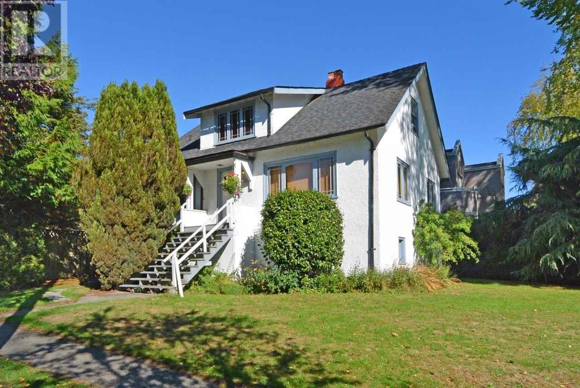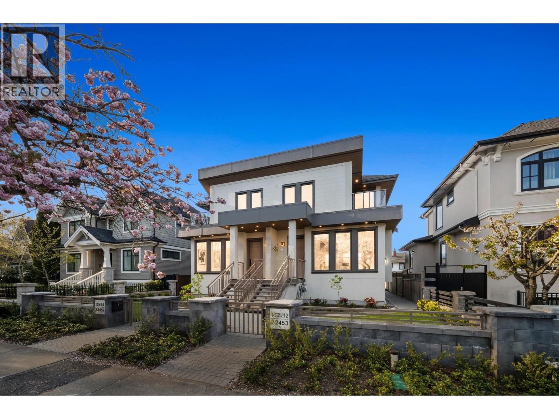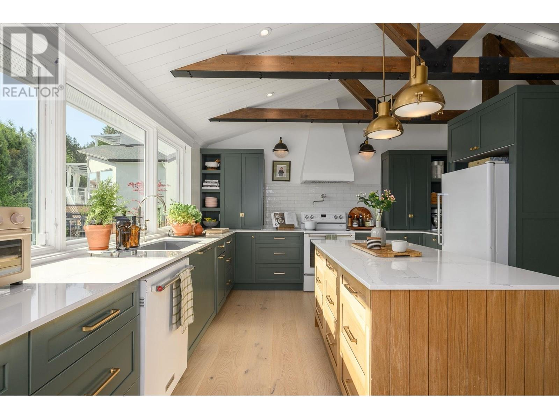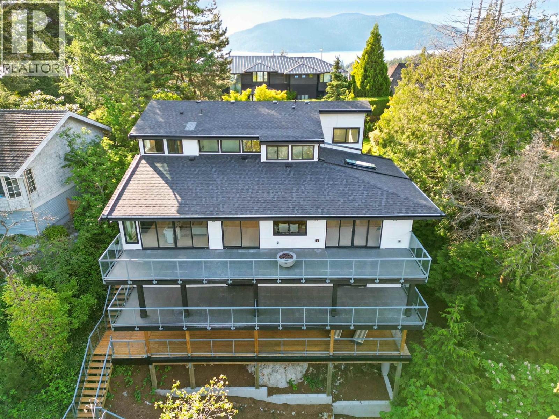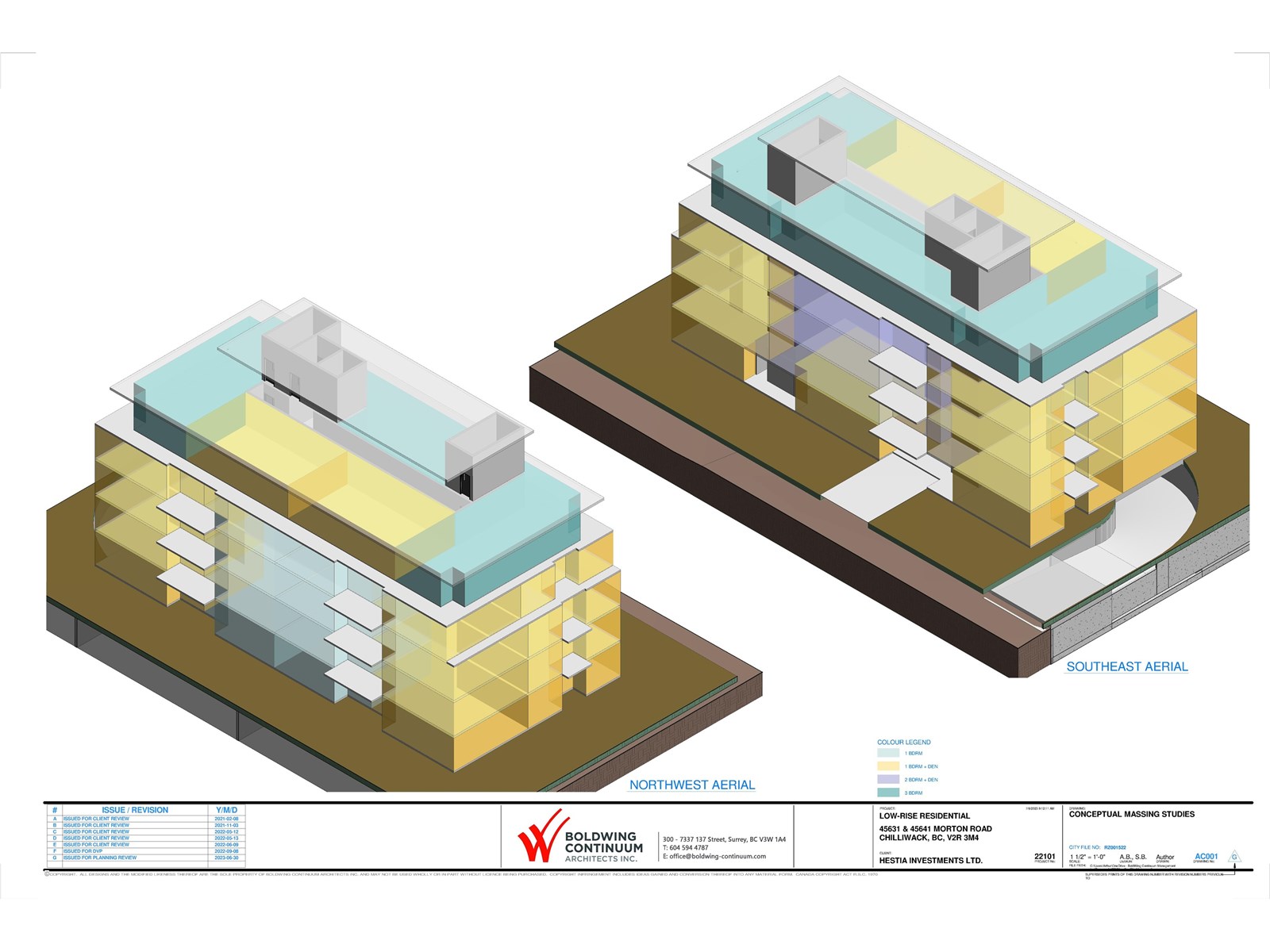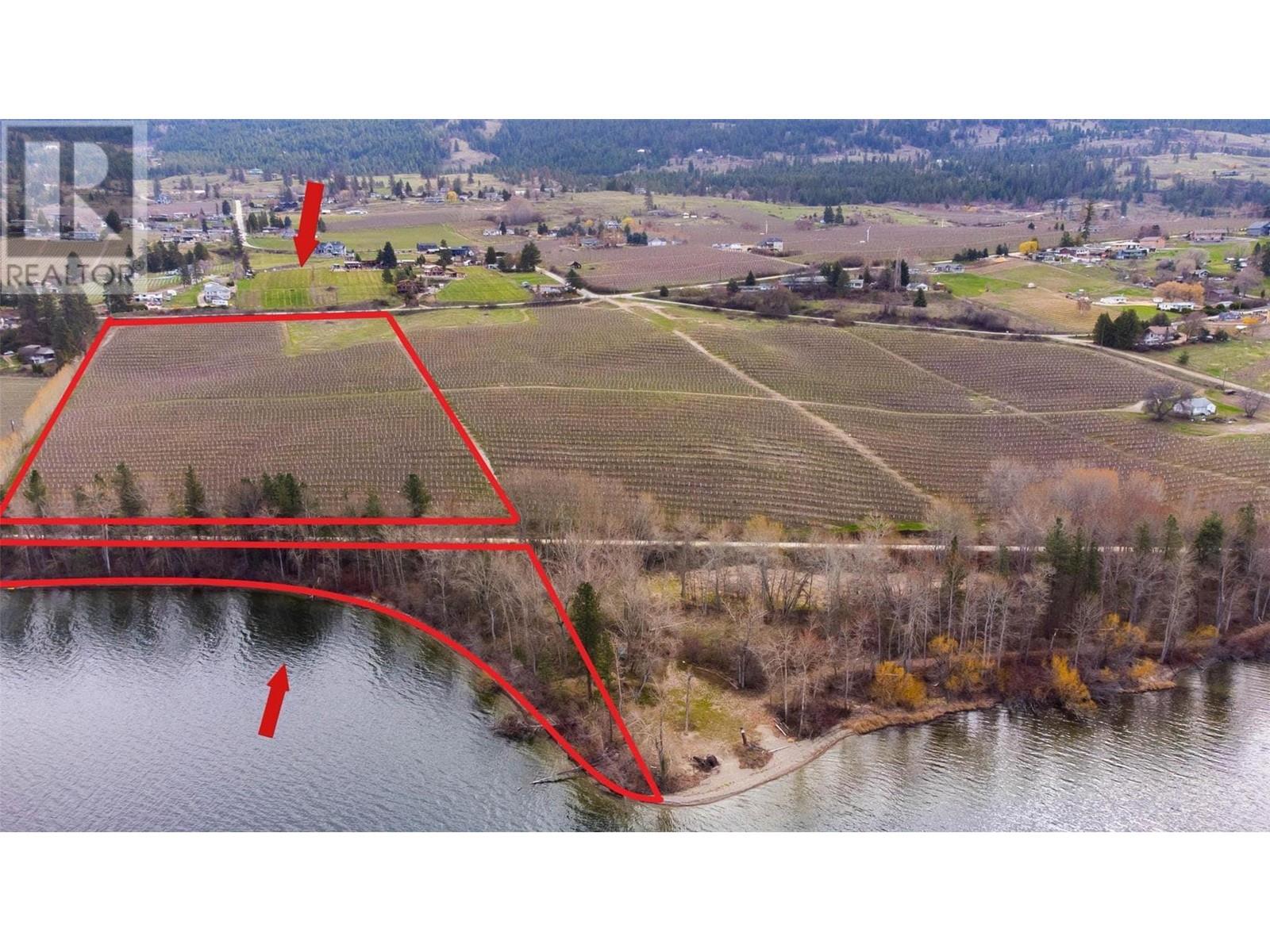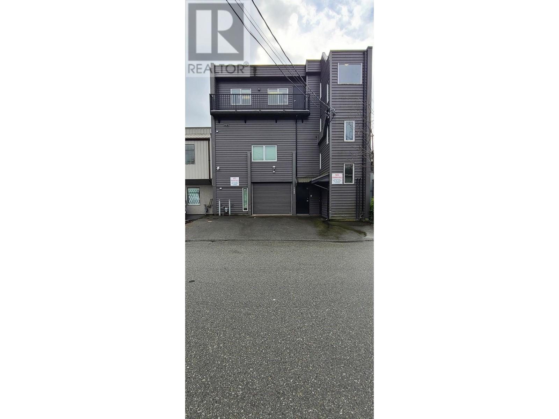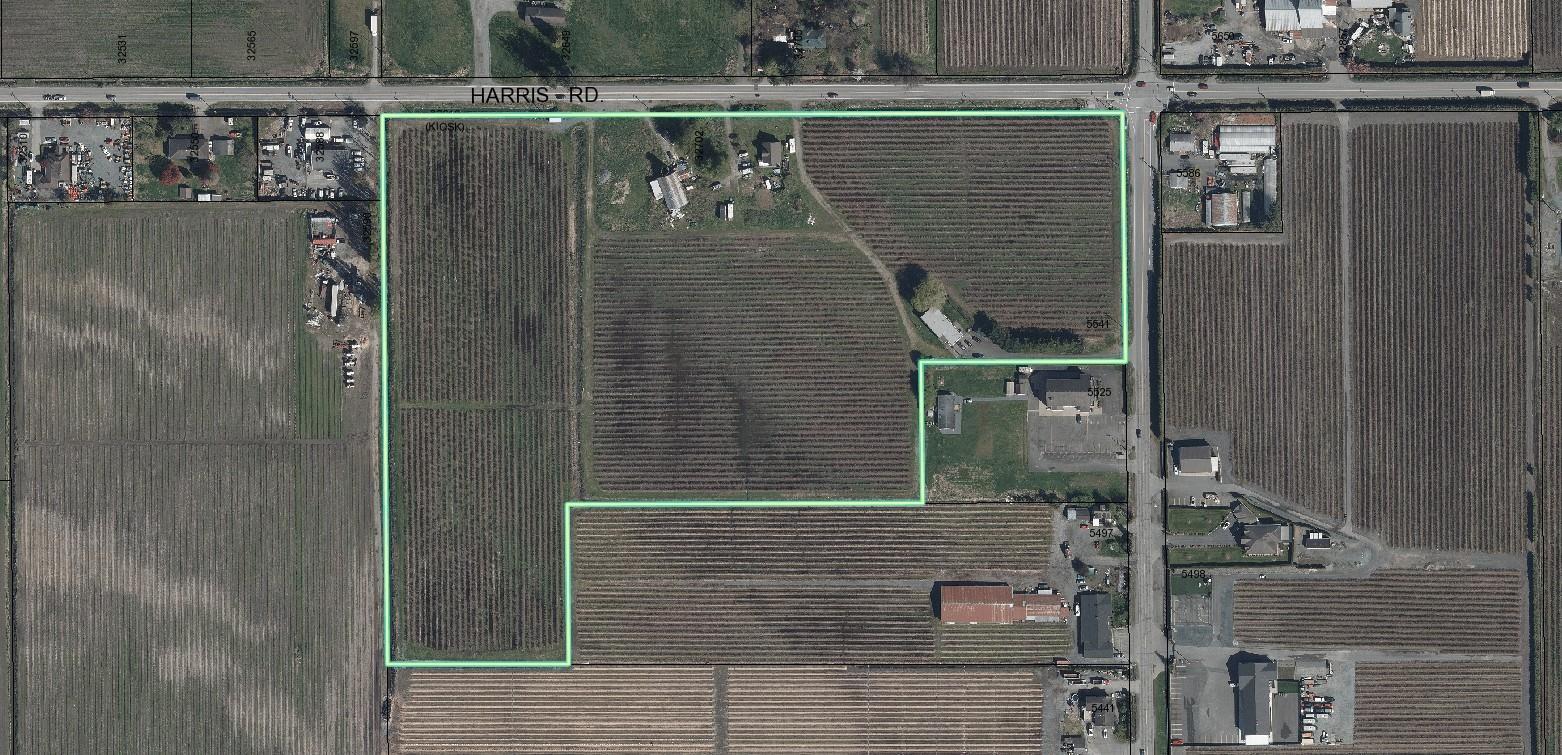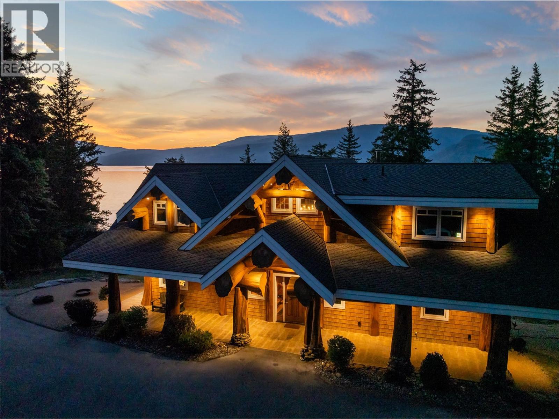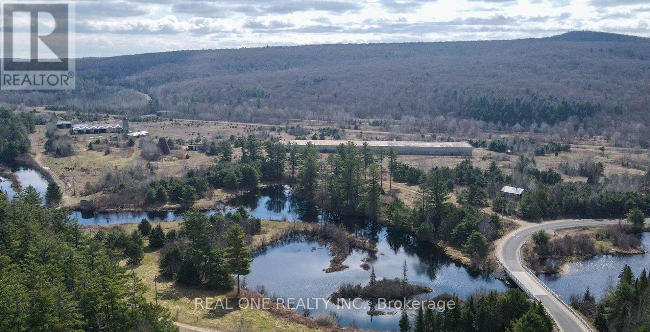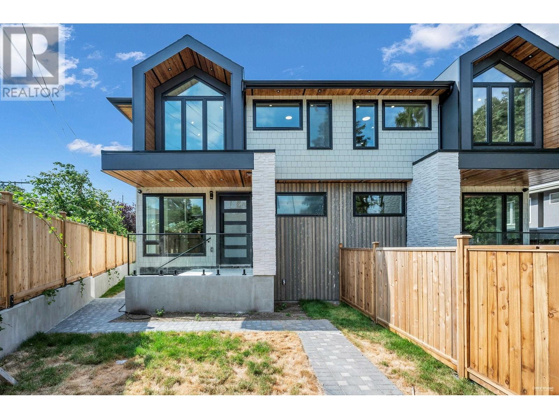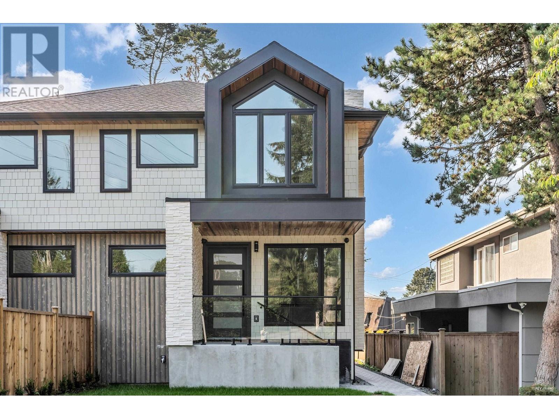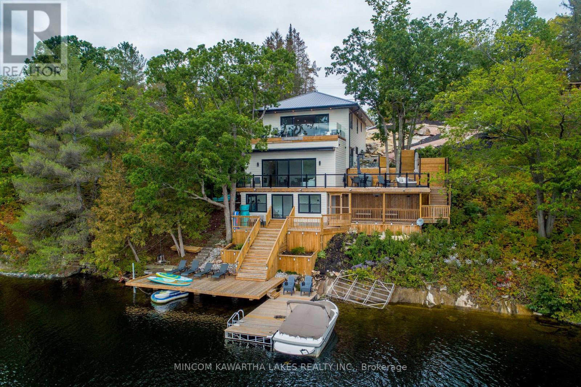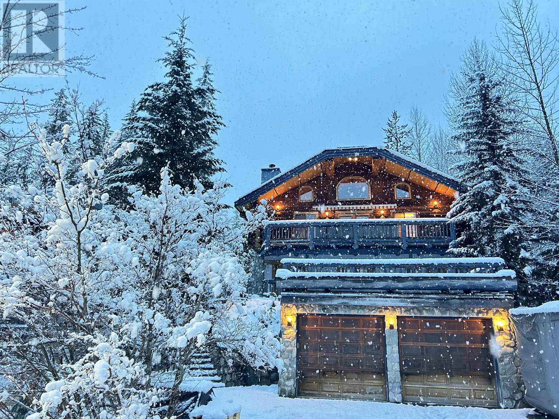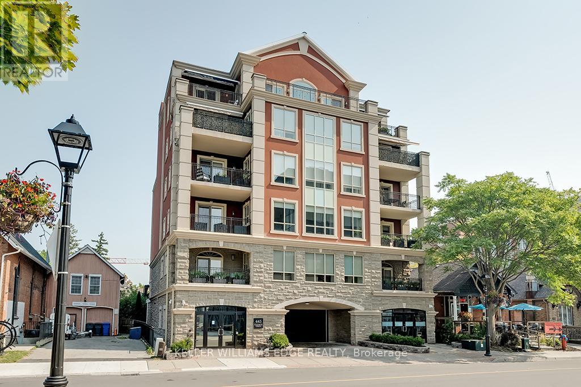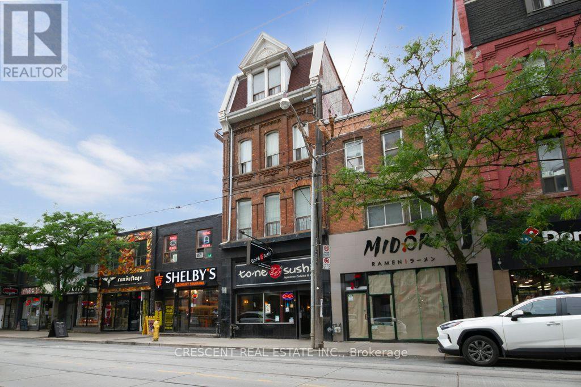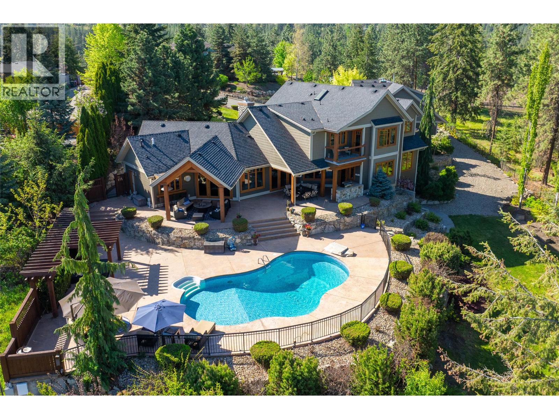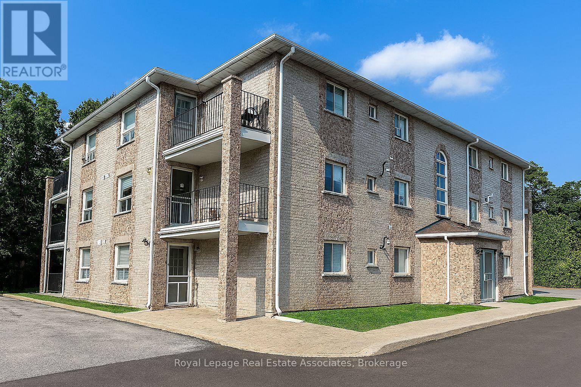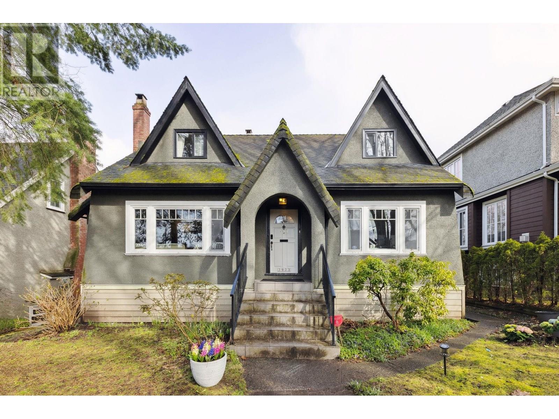24548 21b Avenue
Langley, British Columbia
RARE FIND - Ideal Multi-Generational Living! Two full homes (one w/a suite) each w/separate gated driveways & workshops on Beautiful Private Parklike 5.12 acre back to nature retreat & quiet no thru street. Main home - 2844 sf custom split w/Warmth & Character, vaulted skylit ceilings, hardwood floors, loads of windows & wood stove in a sun-drenched living rm. Country kitchen & dining area w/sliders to patio & yard. 3 bedrms up - primary w/vaulted ceilings & jetted soaker tub ensuite. Basement offers large games rm & kitchen - great in-law suite. Garden plots, a chicken coop (chickens included) offering potential farm taxes. Zoning allows for kennels & parking 3 commercial vehicles. Car lovers - 42x27 4 car drive-thru garage & a 41x26 drive-thru Truck/RV shop w/17' ceiling. Sep driveway to beautiful 1915 sf open plan 4 bedrm, 2 bathrm rancher w/wraparound veranda & 28x22 garage/shop w/11' ceiling. Primary suite w/deluxe ensuite - soaker tub, dual vanities, oversized shower & sliders to hot tub. A must see! (id:60626)
Royal LePage - Wolstencroft
5480 Collingwood Street
Vancouver, British Columbia
Lot value only, please call for more details. (id:60626)
Interlink Realty
2455 W 10th Avenue
Vancouver, British Columbia
This exceptional 1/2 duplex in prime Kitsilano offers 2,327 square ft of luxurious living across 3 levels. Bright and airy with soaring ceilings, the open main floor features a chef´s kitchen with high-end appliances, custom cabinetry, and a large island. Enjoy seamless indoor-outdoor living with a private fenced yard and covered patio. Upstairs boasts 3 spacious bedrooms, including a stunning primary with balcony and spa-inspired ensuite. Bonus: a 2-bed legal suite, A/C, garage, extra parking with a gate, and full security system. A rare opportunity to own a high-end home in one of Vancouver´s most coveted locations, Kitsilano! (id:60626)
Angell
580 Ioco Road
Port Moody, British Columbia
Straight from a HOME & GARDEN magazine! Step into this modern day creation thoughtfully curated with historic charm. From the warm wood accents and custom finishes to the inviting natural light filled spaces. Perfect for multi-generational living, this home features 3 beautifully designed separate living spaces each paying tribute to timeless design. Main floor features 3 beds/2 full baths, vaulted wood ceilings, exposed beams, historic style trim work,Europeanwhite oak wide plank flooring, wood doors & nostalgic brass & crystal hardware. Lower floor features 2 bed/1 bath spacious legal suite w/impressive design, full laundry & office nook. Separate bonus suite adds more versatility as a 3rd living space w/full bath/laundry, roughed in kitchen & stunning OCEAN VIEWS perfect for home office or guest suite. An impressive 1460 square ft of outdoor deck/patio space completes this home, with each living space offering its own cozy and private outdoor retreat. Open House Aug 24, 1-4 (id:60626)
Royal LePage West Real Estate Services
6230 Summit Avenue
West Vancouver, British Columbia
Perched on a gorgeous, sunny, 16,553 sq/ft view lot rests this substantially renovated 4,100 sq/ft house that includes a ~900 sq/ft permitted addition. This flawless renovation offers an incredible open main floorplan with new high-end kitchen, living & dining rooms that open to the massive south-facing deck with ocean views. Main floor also includes bedroom with ensuite, mudroom, garage with EV charger. Upstairs boasts 4 bedrooms with huge primary bedroom, WIC & spa-like ensuite with steam shower. Lower floor has a bright 1,066 sq/ft 2bd suite, perfect for guests or a long-term rental. New windows, roof, decks, plumbing, mechanical & 200amp power line. Steps to trails, parks, beaches, schools, shopping, Horseshoe Bay & Gleneagles Golf Course; located in a truly magnificent family friendly area. (id:60626)
Royal Pacific Lions Gate Realty Ltd.
Royal LePage Sussex
333 224 Street
Langley, British Columbia
Welcome to a Gorgeous equestrian dream property nestled in the heart of Langley's coveted Campbell Valley with 2 homes, 2 road frontages & a barn/workshop. This breathtaking level 19.75 acre estate offers a serene, park-like setting adorned with fenced pastures & meandering trails through mature forests that connect seamlessly to the renowned Campbell Valley Trail at the back of the property & also at 224 street, one property over. Long winding driveway to a charming custom built spacious open plan 1933 sqft 3 bedroom rancher with double garage. Large multipurpose barn for equestrian use, workshop or versatile storage. 2nd road frontage & address is 22009 3 Ave with a spacious 1212 sqft 3 bedroom & family room modular with its own ultra private yard (would make a great building site). Enjoy riding trails throughout the acreage & endless potential for equestrian pursuits or country living. First time for sale in 45 years. A rare opportunity in one of Langley's most desirable areas! (id:60626)
Royal LePage - Wolstencroft
45631-45641 Morton Road, Vedder Crossing
Chilliwack, British Columbia
Introducing an exceptional five-story, 32-unit condominium development with a meticulously planned layout: 8 -one-bedroom units 17- one-bedroom + den units 3 -two-bedroom units 4-three-bedroom units 54- underground parking spaces.This property has been **rezoned to R6 (Mid-Rise) and is strategically situated in one of Chilliwack's most vibrant and rapidly expanding areas, adjacent to Garrison Crossing The Sardis community is experiencing unprecedented growth, offering unlimited potential** for forward-thinking investors. For developers seeking a high-value opportunity this project is fully implemented and ready for construction. City has given approval for 4000 sqft office/business/retail Space in the development., ideal for a day care , medical clinic, dental clinic, walk in medical clinic etc etc.Adding to the appeal, the upcoming world-class Four Seasons Resort & Bridal Veil Mountain Resort featuring a 1st class eco-friendly gondola projects expected to surpass whistler is in agenda located 10min away * PREC - Personal Real Estate Corporation (id:60626)
Pathway Executives Realty Inc.
Lot A Oyama Road
Lake Country, British Columbia
Stunning LAKESHORE parcel in the heart of Oyama. 12.97 acres total with 1.33 flat acres directly onto Wood Lake, remainder on the upland side. Approximately 850' of lakeshore frontage. There may be potential for a lakeshore building site. Has a 1 acre building site at the top of the property, and has potential for moorage/dock on the lake. The cherry orchard has a lease that expires October 2033. Consistent declining grade makes this prime agricultural land with excellent water and air drainage. The adjacent property (Lot A, See MLS#10332888) is also available for sale. All drone boundaries indicated are approximate and should be verified by the Buyer if important (id:60626)
Sotheby's International Realty Canada
1465 Rupert Street
North Vancouver, British Columbia
Close to the Second Narrows Bridge off Moutain Highway and Highway 1. This property is on a 4,026 Sq. Ft. lot w. Building currently tenanted. Great investment or user base. Unique feature is the rooftop patio! (id:60626)
Hugh & Mckinnon Realty Ltd.
8 Blaine Drive N
Toronto, Ontario
Attention Builders! Excellent Location To Build Your Dream Home ! Situated In Prestigious The Bridle Path Community Family Home is Offered For Sale ! This Spacious Brick And Stone Bungalow, On A Large 82 Feet Frontage Lot, Open Kitchen And Breakfast , Big Living Room With Gas Fireplace, Dinning Room, 3 Bedrooms, 3 Bathrooms, Approximately 2,500 sq.ft. of Living Space. Open To Privet Yard. Drawings And Permits Are Ready To Go! Selling "As Is". Minute To Edward Gardens, Toronto Botanical Garden, Privet Schools, TTC, Don Mills Shops , Restaurants (id:60626)
Sutton Group Old Mill Realty Inc.
32702 Harris Road
Abbotsford, British Columbia
Desirable Corner Property with 2 Legal Homes and 2 Road Frontages on 19.97 Acres in a Great Central Location in Matsqui Prairie. Approximately 17 acres planted in mature Blueberries. Original farmhouse and barn have access off of Harris Rd. Both homes are connected to City Water. There is also plenty of room for truck parking. The Primary 2778 sq ft Basement Entry 5 bedroom/3 bath home with a 2 Bedroom In-Law Suite and a large sundeck for entertaining with Mt Baker views plus a detached single bay garage/workshop has access off of 5541 GLADWIN RD. (id:60626)
Homelife Advantage Realty Ltd.
1897 Blind Bay Road
Sorrento, British Columbia
1897 Blind Bay Road, truly a home like no other. Situated on over 2 acres with 320 feet of lakeshore on the renowned Shuswap Lake, this custom Timber Kings log home embodies the west coast chalet Canadian log home that many only dream about. The towering full logs in this home must be seen to experience the calming feeling of being surrounded by nature in a comfortable and cozy atmosphere that only log homes offer. Featuring a towering real stone fireplace on the main level, radiant in-floor heating plus forced air and central air, the home is perfectly climate-controlled. North-facing with the enduring strength of an old-growth forest, it stands unwavering in its stoic, majestic presence. Western exposure captures stunning sunsets over the lake, with lake views filtering through the trees.With 5 bedrooms, 4 bathrooms, and a detached triple garage, this property has ample space for all the toys needed to enjoy this lifestyle—and plenty of room for friends and family to enjoy it with you. Measurements were taken by Matterport, and due to the unique nature of a log home, measurements may vary. Additional plans for a 4-bay garage are also available. New home warranty commenced in 2018 with the builder. Check out the 3D tour and video. (id:60626)
Fair Realty (Sorrento)
Advantage Property Management
4002 Elephant Lake Road
Dysart Et Al, Ontario
68 Acres of Land. This Massive Industrial and Ru1 mixed use property on the South of Algonquin. As a result of its Historical Industrial Operation, the site boasts THREE Large Metal Structure Warehouses(A total over 100 000 sq ft and 27 ft height); A Huge Electric Power Facility(44000 Volt and usage of 5 Megawatts) and about 2000 sq ft bungalow office. Main warehouse roof needs to be replaced. The property sold "as is" condition. And LA is related to one of the landlords, Please bring disclosure. (id:60626)
Real One Realty Inc.
2 1706 W 68th Avenue
Vancouver, British Columbia
Discover a stunning modern duplex in the prestigious Southwest Marine Drive area, ideally located near the vibrant shopping hubs of Marpole and Kerrisdale. This 2892 sq. ft. home seamlessly combines elegance with practicality, featuring luxurious finishes throughout. The gourmet kitchen is equipped with premium appliances, while four spacious upstairs bedrooms each include their own ensuite for privacy and comfort. The lower level boasts a generous recreation room and full bath, along with a legal basement suite, offering great potential for rental income or extended family living. Steps from the Arbutus Greenway, the property enjoys a peaceful, scenic setting with quick access to marinas, parks, golf courses, and top-rated schools. (id:60626)
Luxmore Realty
1 1706 W 68th Avenue
Vancouver, British Columbia
Discover a stunning modern duplex in the prestigious Southwest Marine Drive area, ideally located near the vibrant shopping hubs of Marpole and Kerrisdale. This 2920 sq. ft. home seamlessly combines elegance with practicality, featuring luxurious finishes throughout. The gourmet kitchen is equipped with premium appliances, while four spacious upstairs bedrooms each include their own ensuite for privacy and comfort. The lower level boasts a generous recreation room and full bath, along with a legal basement suite, offering great potential for rental income or extended family living. Steps from the Arbutus Greenway, the property enjoys a peaceful, scenic setting with quick access to marinas, parks, golf courses, and top-rated schools. (id:60626)
Luxmore Realty
1416 Northey's Bay Road
North Kawartha, Ontario
Gorgeous, Newly renovated, year-round turnkey multi-level property on prestigious Stoney Lake with spectacular views. Upper level: open concept, incl. bedroom, office, 3-pc bath, high-end kitchen with Subzero Wolf & Miele appliances & sitting area with a propane fireplace. 16-ft patio doors to top deck with composite Azek decking & frameless glass railing for un-obstructed views. 2nd level has 4 bedrooms including primary suite with a 3-pc ensuite, rain shower, heated floors and private walkout patio with a Bay view. 2nd floor also has 3-pc bath with rain shower, body sprays, shower bench, double sinks, heated floors, heated towel bar, laundry, remaining 3 bedrooms and Craft engineered white oak floor throughout. 3rd level: rec room & game room, 12-ft ceilings and another 16-foot patio door. 4th level: workout room, stamped concrete floors, access to screened-in porch & stairs to docks. 14' clean, deep water for swimming. (id:60626)
Mincom Kawartha Lakes Realty Inc.
6488 St. Andrews Way
Whistler, British Columbia
Whistler Cay Heights; a highly sought after, conveniently located neighbourhood, that everyone wants to call home is where you will find this charming property. This location allows you to leave the car at home and walk anywhere no matter the time of year. Whistler Village and all that it has to offer & Whistler Golf Course are both within close proximity. 6488 St. Andrews Way is ideally located in a quiet cul-de-sac just steps away from the Valley Trail. The location could not be any better! Sunny South West exposure allows for wonderful views of Whistler's Peak - you will never tire of the beautiful backdrop offered by this lovely home. If you have a desire to be an owner of a cozy log home in the mountains this property is the perfect canvas to pour your vision into it and bring it to life! Alternatively, if you are looking for a spectacular lot to build your forever home in Whistler, this is the spot for you! Privacy, convenience, views & opportunity - 6488 St. Andrews Way is the answer! (id:60626)
Engel & Volkers Whistler
4502 - 805 Carling Avenue
Ottawa, Ontario
Perched atop Ottawa's tallest and most iconic residence, this 45th-floor penthouse is a rare opportunity to own a true masterpiece. Designed by Hariri Pontarini, The Icons curved architecture reflects the rippling waters of nearby Dows Lake, offering a breathtaking backdrop to this luxury home. Step inside this two story residence with soaring floor-to-ceiling windows, multiple curved private balconies, and an open-concept design that seamlessly blends style and comfort. A sleek chefs kitchen with Bosch appliances, a marble-clad fireplace, and a glass-enclosed wine cellar in a formal dining room with curved windows elevate the living space. The floating glass staircase leads to a private primary suite with a spa-like ensuite and custom walnut walk-in closet. Two additional bedrooms, three bathrooms and a private sauna complete the home. Enjoy five-star hotel-like amenities, the restaurants and cafes of Little Italy, sunset walks along the Rideau Canal, this is luxury living at its finest. Book your private viewing today! (id:60626)
Royal LePage Team Realty
Ph1 - 445 Elizabeth Street
Burlington, Ontario
UNCOMPROMISING LUXURY IN DOWNTOWN BURLINGTON - This one-of-a-kind penthouse in an exclusive 13-suite boutique condominium offers 3,017 sq ft of refined living, with four private terraces - each showcasing panoramic views of Lake Ontario and downtown Burlington. Flooded with natural light, the residence features soaring 11-ft ceilings, hardwood and marble floors, and an integrated Bang & Olufsen sound system throughout. Enter through grand double doors into a marble foyer that opens into a spectacular Great Room with a dramatic 21-ft domed ceiling, crystal chandelier, gas fireplace, and walkout to a stunning 30' x 9' terrace. The chefs kitchen is appointed with built-in Miele appliances, custom cabinetry, and island seating, with direct access to a terrace equipped with a natural gas BBQ. A separate formal dining room with elegant chandelier and detailed ceiling mouldings enhances the condos timeless appeal. The first bedroom includes a walk-in closet, 2-piece ensuite, intricate ceiling mouldings, and access to a private terrace ideal as a guest suite, lounge, or office. Down the hall, a second bedroom features a statement chandelier, adjacent laundry room, and access to a designer 4-piece bath with soaker tub. The primary suite is a serene retreat, offering dual walk-in closets, a spa-inspired bath with oversized glass shower and private water closet, a lounge nook perfect for reading or working, and its own private terrace. Includes 2 underground parking spaces and a storage locker. An exceptional alternative to a large home - ideal for those seeking space, privacy, and refined urban living. Just steps to fine dining, boutique shopping, the Performing Arts Centre, Spencer Smith Park, and close to the QEW, 403, 407, and GO. NOTE: Dogs are not permitted. (id:60626)
Keller Williams Edge Realty
414 Queen Street W
Toronto, Ontario
Don't miss this Historical Queen St West diamond in the rough! Tremendous potential for development of multi-unit residential in a primelocationon the future Ontario Line. A rare 4 storey building on the bustling Queen St strip, currently mixed use-restaurant/residential with atrusted longterm commercial tenant in place. Main Floor restaurant is 2235 sq. ft. plus approximately 1800 sq. ft. basement, with AC, Sprinklers,lease inplace until 2027. The Upper 2nd, 3rd & 4th floor are 840 sq. ft per floor of residential with potential for 3-6 units. Upper floors are inoriginalcondition with a grand central staircase. Entire building has radiant heat, metal fire escapes and full washrooms on each floors. LotisApproximately 20 ft x 120 ft, narrows in rear. This building has unlimited potential for investment, renovate for office or multi-unit residential inaprime location on the future Ontario Line in the heart of Queen West! (id:60626)
Crescent Real Estate Inc.
2213 Windsail Place
Squamish, British Columbia
Luxury Living Meets Income Potential in Prestigious Crumpit Woods!! Experience prime living on this quiet cul-de-sac with this stunning 5-bed, 6-bath home showcasing breathtaking views of The Chief. Designed for families and investors, it features a 2-bedroom rental suite, soaring ceilings, hardwood floors, and a custom chef´s kitchen plus spice kitchen. Entertain with ease in the private movie theatre, stylish bar, and on expansive decks overlooking the mountains. The low-maintenance turf backyard boasts a putting green, while the 3-car garage offers ample storage. A rare blend of elegance, function, and income potential in one of Squamish´s most sought-after neighborhoods-book your private showing today! (id:60626)
Engel & Volkers Whistler
4150 Seddon Road
Kelowna, British Columbia
This stunning Whistler-style home is a masterpiece of design, quality, and timeless appeal. From its soaring ceilings and grand stone fireplaces to the rich travertine and hardwood floors, every detail exudes elegance and comfort. A chef's dream, the gourmet kitchen boasts top-end appliances, ample space for cooking and entertaining, and room for chef's helpers and taste testers alike. The adjacent bar and pool room offer seamless indoor-outdoor living, featuring a service window to the deck and convenient bathroom access to the outdoor pool area. Step onto the expansive pool deck, ideal for hosting large gatherings, whether lounging, swimming, barbecuing, or sunbathing. Beyond the main living space, this estate features four generously sized bedrooms, a spacious gym, a theatre room, a wine room, and a walk-out recreation room in the basement—perfect for family living and entertaining. Above the four-car garage, a private two-bedroom nanny suite with its own laundry ensures both convenience and privacy. The garage itself includes an office and an additional bathroom, catering to work-from-home needs or extra storage. Outdoor enthusiasts will love the numerous parking spaces for RVs and guests, as well as the concrete and fenced sport court—perfect for basketball in the summer or an ice rink in the winter. This extraordinary estate seamlessly blends luxury, functionality, and the beauty of Kelowna living. Don’t miss the chance to make it yours! (id:60626)
Royal LePage Kelowna
94 Sanford Street
Barrie, Ontario
Investment Opportunity in Central Barrie! Welcome to 94 Sanford Street a well-maintained 12-unit apartment building featuring all spacious 2-bedroom, 1-bathroom suites. Built in the 1990s, this purpose-built multi-residential property offers modern tenant conveniences with in-suite laundry and individual furnaces in each unit, ensuring lower operating costs and optimal tenant comfort. Located just minutes from Barrie's waterfront, downtown core, and transit routes, this property is ideally positioned for strong rental demand. With large layouts, ample parking, and separate electrical and gas meters, 94 Sanford represents a turn-key investment with excellent long-term upside. Don't miss this rare opportunity to own a quality multi-family asset in a growing urban market. (id:60626)
Royal LePage Real Estate Associates
2923 W 32nd Avenue
Vancouver, British Columbia
Nicely maintained character home of over 3,100 square feet in the heart of Mackenzie Heights. Nicely situated on a 49.5' x 130' foot property on the high side of the street is ideal for future development. Current home features a lovely main floor with spacious principal rooms including a dining room opening onto a private deck. Good size kitchen with eating area and family room. Top floor includes 3 bedrooms with 2 full bathrooms. Lower level contains a large rec room, laundry and plenty flex area. Pretty street in popular location near parks, schools and transportation. School Catchment: Lord Kitchener Elementary & Prince of Wales Secondary. (id:60626)
Royal Pacific Realty Corp.


