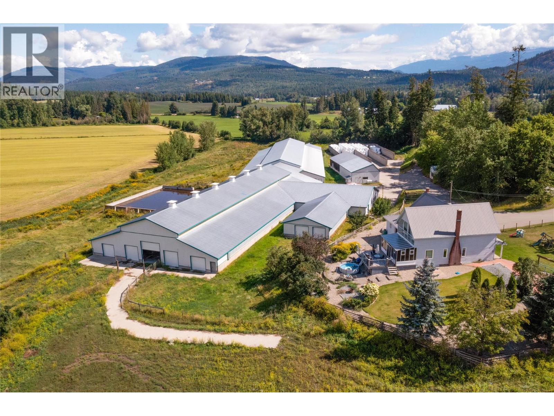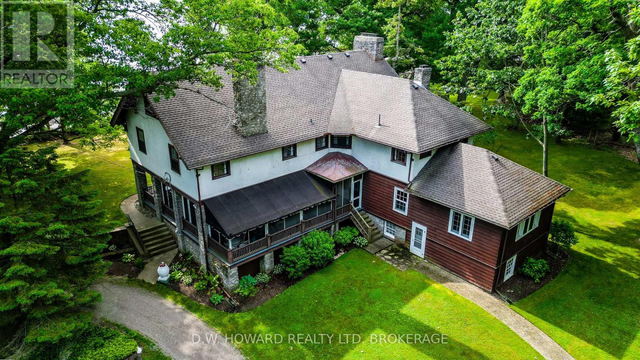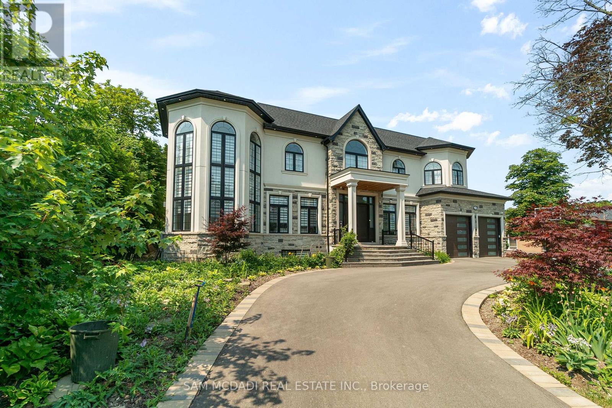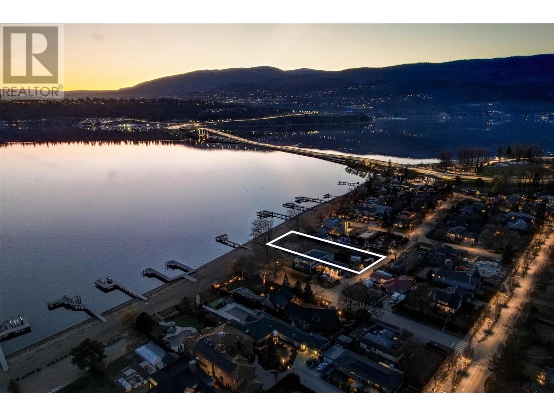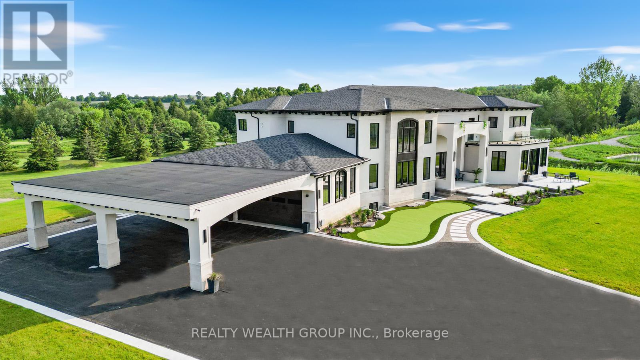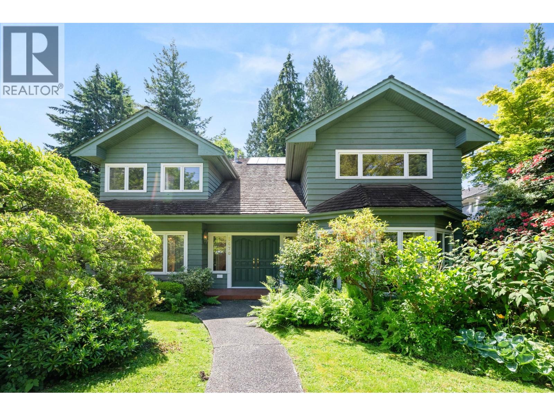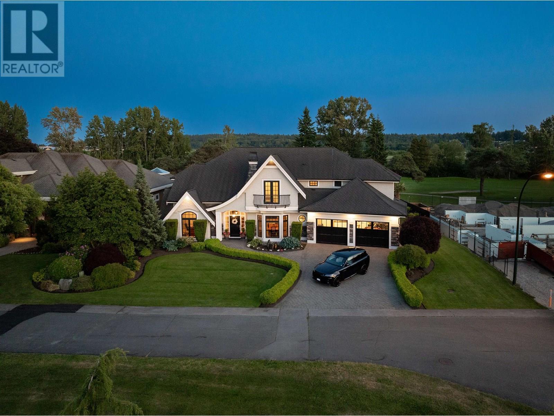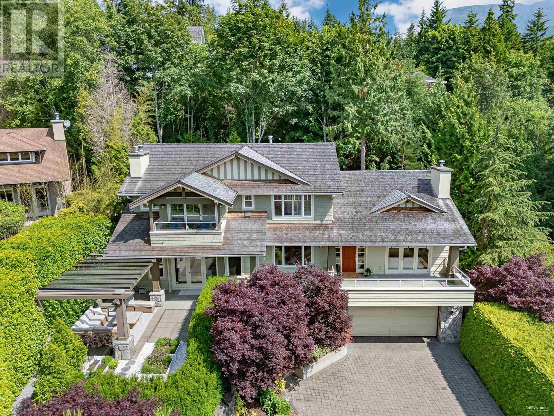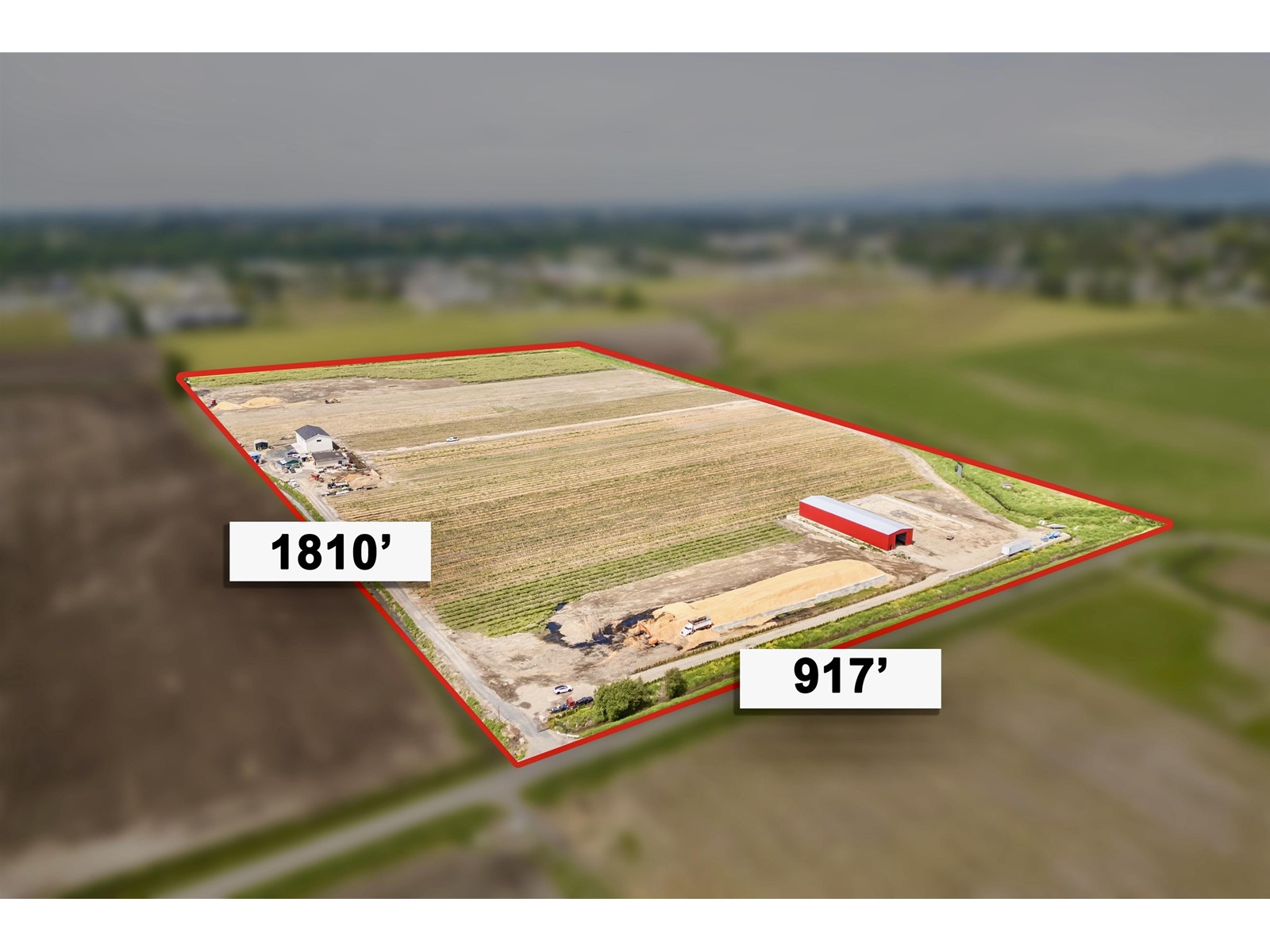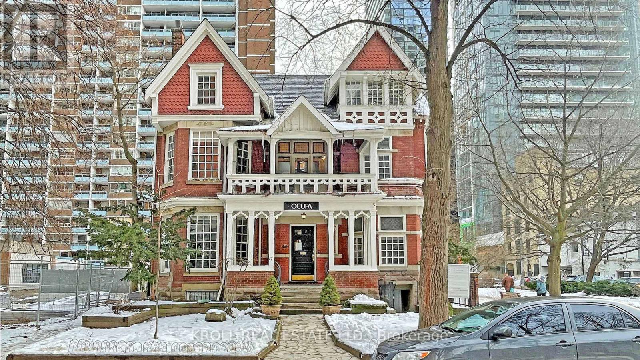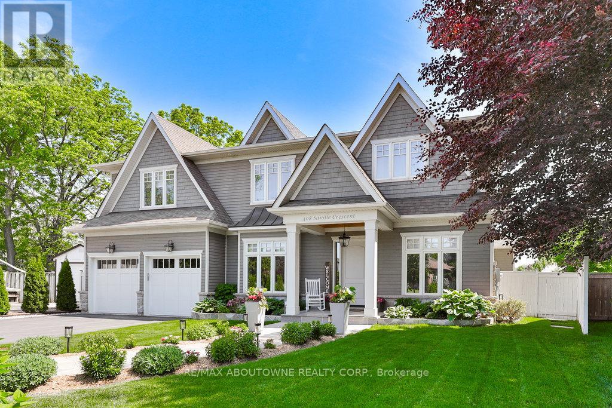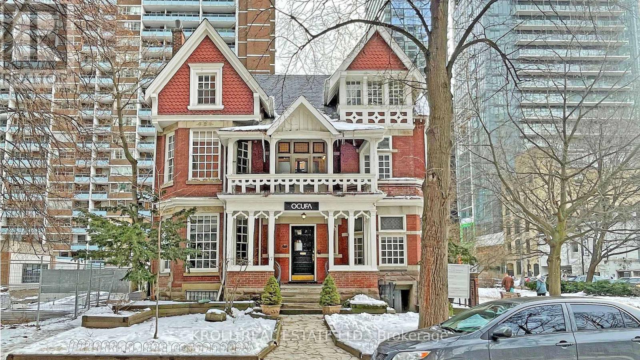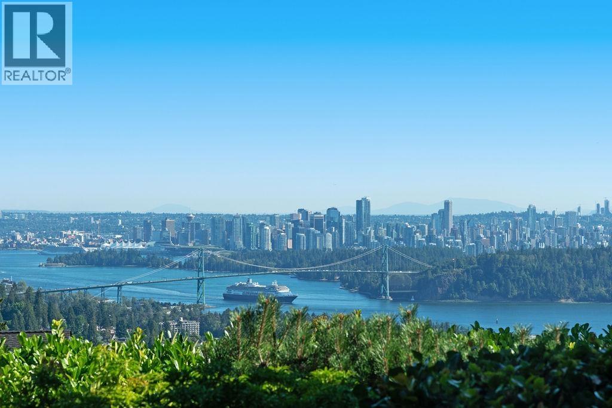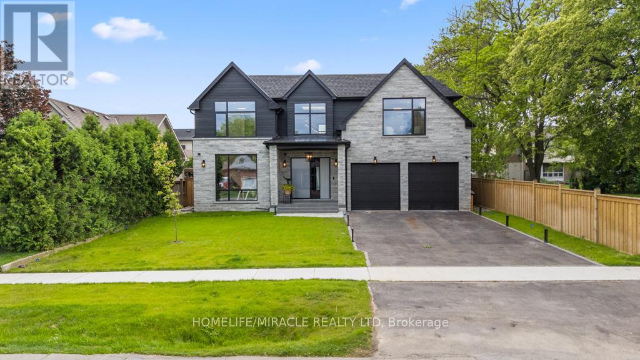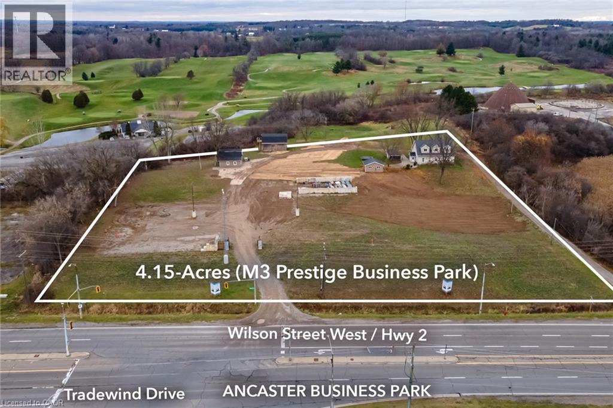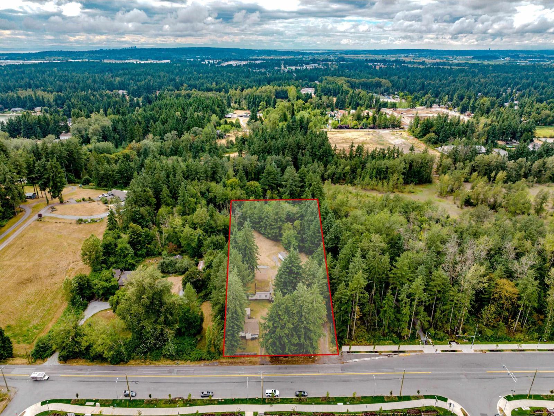266 Mallory Road
Enderby, British Columbia
155 acres of fertile soil, Drive thru Dairy barns 150 free stalls room for 300 cows, Parlour set up for double 12, Manure pit, shop, bunker silo, generator, update parlour to milk again or would make a great heifer facility, 3 Homes, 4 Bedroom nicely remodeled older home. Two mobile homes 2008 56x27.5 double wide mobile, 66x14 single wide mobile. Great location between Salmon Arm and Enderby, close to lots of recreational activity, with lakes and mountains. (id:60626)
B.c. Farm & Ranch Realty Corp.
683 Pt Abino Road S
Fort Erie, Ontario
Welcome to 683 Point Abino - a truly unique estate known as Shore Oaks. This stately manor dates back to the 1900s and is sure to impress. Situated on over 700 feet frontage of Lake Erie shoreline, the property boasts stunning views of Bay Beach. Spanning more than 24 acres, the estate features a beautifully landscaped situated in a Carolinian forest, complete with original stone walls that enhance the homes charm. Inside the main residence, you'll find exquisite original woodwork, stone fireplaces, and a beamed ceiling that reflects quality craftsmanship throughout. With six bedrooms and four bathrooms, this home offers ample space for the entire family. Experience the charm of this 2-bedroom guest home, nestled in the serene woods, where unforgettable memories are waiting to be made with friends! The covered wrap-around porch invites you to savor stunning views and moments of relaxation. A barn to the north of the property opens up a world of possibilities and ample storage for your dreams. Explore the numerous opportunities this property offers, whether you envision a beloved family estate or potential development ventures, all just a few miles from private clubs and golf courses. As you wander the grounds and tour the home, youll discover the special magic that makes this property truly inspirational. Come take a peek! (id:60626)
D.w. Howard Realty Ltd. Brokerage
86 Claren Crescent
Huntsville, Ontario
Luxury comes in many forms, but the most thoughtful designs don't compete w/ nature - they showcase it. At this lakefront masterpiece, the view isn't an accessory - it's the headline! Set on 4.39 Ac w/ 298 of pristine Lake Vernon shoreline, this newly completed 6,200+ sq ft lakefront retreat (including a 900 sq ft guest suite) is a masterclass in bold & refined Muskoka living. Located in Ashworth Bay-an exclusive, high-end community w/ an uncrowded shoreline & no neighbours in sight-just 15 min to Huntsville by car or boat. At this end of the lake, serenity & adventure coexist. Step inside & be WOWED! Panoramic lake views. Expansive 16 ceilings in the great room. Natural light floods the space & walls of glass erase the line between inside & out! A Valcourt Frontenac fireplace adds warmth, turning gatherings into experiences. Every inch of this home was designed to elevate how you live, relax & entertain. Seamless indoor-outdoor flow invites lake life at its best. A frameless glass deck soaks in breathtaking views, & the Muskoka room w/ a wood-burning stove extends your enjoyment beyond summer. At the shoreline, the floating dock offers deep water off the edge & a sandy entry at shore. The fully finished walkout lower level features 3 bedrooms plus space for a rec room, gym, or media lounge. Step outside the primary suite to a stone patio pre-wired for a hot tub. A self-contained guest suite offers 2 bedrooms, a full kitchen, private laundry & its own stone patio. The oversized, insulated & heated garage features 12' doors, large windows, an EV-ready panel & smart home wiring. Designed for every season w/ in-floor radiant heating, a Mitsubishi ZUBA heat pump, & a whole-home automatic generator & more. Bell Fibre internet keeps you connected. Some properties add to your portfolio. A rare few expand your way of living. This one does both. Design that preserves your time, protects your privacy, & recentres your perspective. This one will become your favourite chapter! (id:60626)
Peryle Keye Real Estate Brokerage
13416 Marine Drive
Surrey, British Columbia
Welcome to a coastal sanctuary unlike any other! Nestled in one of the most coveted seaside locations, this custom-built, one-of-a-kind home is a true work of art. From the moment you arrive, you're instantly embraced by warmth, light & a sense of serene sophistication. The heart of the home is its top tier dual chef's kitchens, designed to ignite culinary passions & bring people together. The grand Master's suite, a romantic retreat with a luxurious ensuite & tranquil sitting area. Versatile living spaces include a media room, games room, wine room, family room & elevator - this home adapts to your mood and moment. Step outside & breathe in the ocean air, the private, professionally landscaped yard is a lush haven of peace. If you've been waiting for something rare, something meaningful, something that stirs your soul-this is it. Your forever home by the ocean, where every day is a love letter to beauty, grace, and the power of place. (id:60626)
RE/MAX Select Properties
2554 Liruma Road
Mississauga, Ontario
Welcome to 2554 Liruma Rd, a custom-designed estate crafted home in sought after Sheridan Homelands. This stunning residence offers over 8,700 sq. ft. of total interior space on a premium 100 x 216 ft lot, exuding elegance and grandeur at every turn. Step into a breathtaking foyer with soaring 24-ft vaulted ceilings, Marmi Fiandre book-matched slabs, exquisite wainscoting, and electric heated floors throughout. Coffered ceilings with cove lighting and strategically placed pot lights enhance the sun-filled spaces, while automatic blinds provide seamless ambiance control. The living room captivates with its 21-ft coffered ceiling and a striking cast-stone fireplace. The dining room offers a warm and inviting atmosphere, while the private office, enclosed by frosted double French doors, creates a serene workspace. The heart of the home, a gourmet kitchen features an oversized waterfall-edge island, Thermador appliances, and quartz countertops. A breakfast area opens to the backyard, seamlessly connecting to the cozy family room. Upstairs, each bedroom boasts soaring 10-ft coffered ceilings and 6" oak-engineered hardwood flooring. The primary suite is a luxurious retreat, complete with a spa-like ensuite featuring heated floors, a book-matched porcelain shower, pot lights, and a private walk-out balcony. Each additional bedroom includes its own ensuite with refined porcelain finishes. The fully finished lower level offers two additional bedrooms, two full baths, an exercise room, a recreation room, a kitchen, and a den, with direct walk-up access providing excellent potential for rental income. Completing this exceptional home is a spacious three-car tandem garage, blending convenience, comfort, and luxury. Ideally located near top-rated schools, fine dining, and major highways, this estate is a perfect blend of sophistication and modern living. (id:60626)
Sam Mcdadi Real Estate Inc.
1978 Mcdougall Street
Kelowna, British Columbia
Considered one of Kelowna’s most coveted lakeshore properties, this rare offering is available for the first time in 100 years! Spanning .44 acres, this 19,000+ sq ft lakeside parcel was once the site of one of Kelowna's original and grandest homes, lost in 2022. Now a blank canvas, it presents a unique opportunity to build your dream estate. Boasting magnificent southwest exposure, the property features 88 feet of sandy lake frontage, perfect for a large boat dock and waterfront recreation. Located just off the iconic Abbott Street Corridor, this tranquil gem combines natural beauty with urban convenience. The expansive natural sand beach provides direct access to Okanagan Lake, offering endless possibilities for lakeshore activities and leisure. Whether you envision a stately private estate or a modern architectural masterpiece, the potential is boundless. With the City’s new Provincial Regulations encouraging increased density, this property may allow up to four dwellings. A short stroll takes you to downtown Kelowna’s vibrant cultural district, with boutique shops, dining, galleries, entertainment, and more at your fingertips. Proximity to world-class wineries, orchards, an international airport, and the University of British Columbia Okanagan completes the picture of four-season luxury living. Create your legacy on this remarkable property, blending serenity and sophistication in the heart of the Okanagan. (id:60626)
Chamberlain Property Group
105 Franklin Crescent
Whitby, Ontario
Live The Resort Lifestyle Every Day At This One-Of-A-Kind Modern Home In The Prestigious Lakeridge Links Estates Of Ashburn, Whitby Located On Over 1.2 Private Acres With Panoramic Golf Course And Nature Views. Discover Unparalleled Craftsmanship In This Magnificent 8,800 Sqft Residence, Meticulously Designed And Constructed By Its Dedicated Owner. Every Detail Of This Home Reflects A Passion For Quality, Blending Timeless Elegance With Modern Functionality. Built With An Upgraded Foundation And Double Weeping System, This Home Reflects Quality From The Ground Up. Enjoy Open-Concept Living With A Chefs Dream Kitchen, Soaring Ceilings, Expansive Windows, And Custom Details Throughout. The Main Floor Flows Beautifully Into The Outdoors - Perfect For Entertaining. Retreat To A Spa-Like Primary Suite With Dual Walk-Ins And Heated Flooring. The Lower Level Offers Full In-Law/Nanny Suite Potential With A Full Kitchen, Rec Room, And Separate Walk-Up Entrance. This Home Features Smart Home Automation, A Four-Car Garage With EV Charging, And High-End Finishes In Every Corner. Hit Natures Bounty Farm For Apple Picking Or Browse Artisan Goods At Brooklin Farmers Market. Need To Unwind? Thermea Spa Has You Covered, Or Shred The Slopes At Dagmar And LakeRidge Ski Resorts For Winter Thrills. With Highways 407 And 412 Nearby, You're Never Far From Urban Conveniences Or Natural Escapes. Built With Hands-On Care And An Unwavering Commitment To Excellence, This Home Embodies The Pride Of Owner-Crafted Quality, Ensuring Durability And Charm That Stand The Test Of Time. Don't Miss The Opportunity To Own A Truly Unique Property That Radiates Character And Sophistication. Schedule A Private Tour Today To Experience This Extraordinary Home! (id:60626)
Realty Wealth Group Inc.
3470 W 43rd Avenue
Vancouver, British Columbia
Located in a quiet, prestigious pocket of Vancouver´s West Side, this rare oversized 66 x 189´6 lot presents an exceptional opportunity for homeowners, investors, or developers. The extra-deep property is ideal for multi-family housing or a custom family estate on a grand scale. The existing well-maintained home, custom built in 1989, offers over 5,200 square ft of interior space and features 3 generous bedrooms, 3.5 bathrooms, and large, light-filled principal rooms with soaring skylights. The south-facing, park-like rear garden feels endless and is ideal canvas for outdoor living or redevelopment. Live comfortably now, renovate, or reimagine the property entirely. Located within walking distance to Vancouver´s top private and public schools and just minutes to UBC. (id:60626)
Engel & Volkers Vancouver
860 Jackson Way
Delta, British Columbia
Set along the 3rd fairway of Beach Grove Golf Course w/sweeping views & endless southern skies, this 4372 sqft custom-built, 5 bed + office, 5 bath estate sits on a 12,002 sqft lot on prestigious "Jackson Way." Rare offering in one of Tsawwassen's most coveted enclaves. The grand great room anchors the main level w/19 ft ceilings & seamless indoor-outdoor flow. South-facing backyard is a landscaped oasis-Fully fenced w/lush gardens, paving stone walkways, resort-style patio, built-in BBQ & fridge, fire pit, and saltwater hot tub. One bedroom and 3pc bath, plus office, on the main. Triple car garage, RV parking, and located directly across from a peaceful parkette, minutes to the beach, trails & town centre. Where everyday living feels like a five-star retreat-this is luxury without compromise. (id:60626)
Engel & Volkers Vancouver
4513 Caulfeild Lane
West Vancouver, British Columbia
Located in the prestigious Caulfeild neighborhood, this beautifully maintained Bradner-built home sits on a private 12,023 sq. ft. lot, backing onto a lush greenbelt at the end of a quiet cul-de-sac. Thoughtfully designed for both family living and entertaining, the main floor features an elegant formal living room, a spacious kitchen with its own walk-in pantry, and a bright family room that opens to a front patio with a covered BBQ area, perfect for year round gatherings. Upstairs offers four generous bedrooms, including a luxurious primary suite with a serene private patio. The lower level boasts a large recreation room with a fireplace, a fifth bedroom with newly updated, carpet, and ample storage space. In-floor radiant heating system ensures both warmth and energy efficiency. All of this is within walking distance to Caulfeild Elementary School and the village amenities. (id:60626)
Sutton Group-West Coast Realty
3838 W 50th Avenue
Vancouver, British Columbia
Stunning custom-built luxury home by award-winning TC Dev Group and Peter Rose Architecture+Interiors, just steps from McCleery golf course in one of Vancouver´s most desirable neighbourhoods. Over 4,000 SF of stylish living space on a large 66 ×150 SF lot. The main floor features 10 foot ceilings, recessed lighting, coffered ceilings, custom built-in cabinetry, and hardwood flooring. The stunning kitchen incorporates premium cabinetry, Wolf & Sub-Zero appliances, and opens to a large patio with built in heaters - perfect for entertaining. Highlights include smart home system with TV surveillance, radiant in-floor heating, HRV, A/C, and a sunny south-facing backyard. School catchment: Southlands Elementary and Point Grey Secondary and close to both Saint Georges and Crofton House. (id:60626)
Engel & Volkers Vancouver
1245 Angus Campbell Road
Abbotsford, British Columbia
PRIME 38.55-Acre Blueberry Farm! 3 TWO BEDROOM SUITES, 38.55-acre income-producing blueberry farm, located near Abbotsford and Sumas with quick access to Highways 1 and 7. With 3 LARGE BARNS The property is planted with a highly desirable mix of Bluecrop and Duke, approx 30 acres planted, new drip irrigation system! Foundation in and permit ready to build additional large barn/shop 60x150. Rental income potential adds immediate value for investors or multi-stream farm operators. An ideal setup for farmers, investors, or agri-business entrepreneurs seeking a high-performing and well-located! (id:60626)
Pathway Executives Realty Inc.
1245 Angus Campbell Road
Abbotsford, British Columbia
PRIME 38.55-Acre Blueberry Farm, 3 TWO BEDROOM SUITES + 38.55-acre income-producing blueberry farm, located near Abbotsford and Sumas with quick access to Highways 1 and 7. With 3 LARGE BARNS The property is planted with a highly desirable mix of Bluecrop and Duke, approx 30 acres planted, new drip irrigation system! This farm is fully equipped for success: - 30 ACRES PLANTED - Three large newly built barns provide extensive space for equipment, storage, or agricultural operations. - Rental income potential adds immediate value for investors or multi-stream farm operators. Access to both ditch and well water supports efficient irrigation + drip irrigation system for crops An ideal setup for farmers, investors, or agri-business entrepreneurs seeking a high-performing and well-located! (id:60626)
Pathway Executives Realty Inc.
1 - 17 Isabella Street
Toronto, Ontario
Ciao Bella! The William Britton House At 17 Isabella - An 1885-Built, Restored And Rarely Offered Masterpiece In The Heart Of Yonge & Bloor. A Nostalgic And Historical Ode To Toronto's Past, Presenting A Striking Juxtaposition Against A Rapidly Developing, Highly In-Demand And Modernizing Area Of The City. This Landmark Property With Its Unrivalled Address Is Ready To Write Its Next Chapter - The Possibilities Are Endless. Zoned Residential With Nearly 6,500 Total Sq Ft, Let Your Imagination Bring Forth This Property's Next Highest Potential. Yonge & Bloor Is A Hotbed For Recent Development - Potential To Acquire Additional Units Under Condo Corp As Assembly (Inquire Within) Or Potential Residential Multiplex (Buyer To Verify Use). Several Advantageous Options May Exist To Explore Highest And Best Use Of Site. Steps To Yonge-Bloor Station, Yorkville, 1Bloor Dev, Toronto's Best Restos & Shops, Uoft And More! Make Your Mark At The Heart Of Toronto. Non-Designated Listed Heritage. (id:60626)
Origin Collective Realty Ltd.
408 Saville Crescent
Oakville, Ontario
Every so often, a home comes along that subtly sets a new standard, combining timeless architecture, magazine-worthy interiors, and a resort-style backyard into one exceptional residence. With over 6,100 square feet of finished living space, this custom-built home is among the most beautiful and balanced in the area.Situated on one of the largest pie-shaped lots in the neighbourhood, the property spans an impressive 11,516 square feet. This is more than 45 percent larger than typical area lots, offering a rare sense of space and privacy. The southwest-facing rear gardens are a professionally designed showpiece, centered around a heated saltwater pool, multiple tiered lounging areas, soft ambient lighting, and mature privacy hedges.Inside, the home exudes quiet sophistication. Ten-foot ceilings on the main floor, wide-plank hardwood floors, and finely crafted millwork create a refined and inviting atmosphere. The open-concept kitchen and family room form the heart of the home. Custom cabinetry, quartz countertops, premium appliances, and a gas fireplace framed by built-ins provide both beauty and functionality. French doors open to the rear gardens, blending indoor comfort with outdoor serenity.The main level also includes a formal living room, an elegant dining space for intimate gatherings, and a private office that is ideal for working from home. Upstairs, the primary suite offers the comfort of a luxury hotel, complete with a spa-like ensuite and a private dressing room. Three additional bedrooms and a well-appointed laundry room provide practical comfort for family living.The fully finished lower level adds tremendous flexibility. It includes a large recreation room with wet bar, a home gym, a built in sauna, fifth bedroom, and a full bathroom. This space is perfectly suited for teens, guests, or multigenerational families.Timeless, calm, and effortlessly functional, this is a home designed for elegant living and fashioning lasting memories. (id:60626)
RE/MAX Aboutowne Realty Corp.
1 - 17 Isabella Street
Toronto, Ontario
Ciao Bella! The William Britton House At 17 Isabella - An 1885-Built, Restored And Rarely Offered Masterpiece In The Heart Of Yonge & Bloor. A Nostalgic And Historical Ode To Toronto's Past, Presenting A Striking Juxtaposition Against A Rapidly Developing, Highly In-Demand And Modernizing Area Of The City. This Landmark Property With Its Unrivalled Address Is Ready To Write Its Next Chapter - The Possibilities Are Endless. Zoned Residential With Nearly 6,500 Total Sq Ft, Let Your Imagination Bring Forth This Property's Next Highest Potential. Yonge & Bloor Is A Hotbed For Recent Development - Potential To Acquire Additional Units Under Condo Corp As Assembly (Inquire Within) Or Potential Residential Multiplex (Buyer To Verify Use). Several Advantageous Options May Exist To Explore Highest And Best Use Of Site. Steps To Yonge-Bloor Station, Yorkville, 1Bloor Dev, Toronto's Best Restos & Shops, Uoft And More! Make Your Mark At The Heart Of Toronto. Non-Designated Listed Heritage. (id:60626)
Origin Collective Realty Ltd.
17 Isabella Street
Toronto, Ontario
Ciao Bella! The William Britton House At 17 Isabella - An 1885-Built, Restored And Rarely Offered Masterpiece In The Heart Of Yonge & Bloor. A Nostalgic And Historical Ode To Toronto's Past, Presenting A Striking Juxtaposition Against A Rapidly Developing, Highly In-Demand And Modernizing Area Of The City. This Landmark Property With Its Unrivalled Address Is Ready To Write Its Next Chapter - The Possibilities Are Endless. Zoned Residential With Nearly 6,500 Total Sq Ft, Let Your Imagination Bring Forth This Property's Next Highest Potential. Yonge & Bloor Is A Hotbed For Recent Development - Potential To Acquire Additional Units Under Condo Corp As Assembly Or Potential Residential Multiplex - Inquire Within. Several Advantageous Options May Exist To Explore Highest And Best Use Of Site. Steps To Yonge-Bloor Station, Yorkville, 1Bloor Dev, Toronto's Best Restos & Shops, Uoft And More! Make Your Mark At The Heart Of Toronto. Non-Designated Listed Heritage. (id:60626)
Origin Collective Realty Ltd.
1373 Camwell Drive
West Vancouver, British Columbia
Desirable Chartwell location. Situated high on the hill with panoramic views of Water, City, Lions Gate Bridge & Mount Baker. This CHARMING Cape Cod home sits on a 13,950 square ft lot, with a 3 car garage & large parking courtyard, well maintained with 7 bedrooms and 4 bathrooms. Main floor has living room, dining room with huge windows for sight-seeing and feature hardwood flooring throughout, spacious living, dining & family room with huge windows, large kitchen, plus ensuited bedroom on the main. Upstairs has 5 bedrooms in total, incl spacious master bedroom ensuited with walk in closet. Lower level offers a huge rec.rm, wet bar, game room. Walking distance to Chartwell and Sentinel schools and Hollyburn Country Club. (id:60626)
Royal LePage Sussex
282 Maurice Drive
Oakville, Ontario
Built with architectural design by Keeren Design Inc. "House warranted under TARION". This newly completed luxury residence offers over 5,700 square feet of thoughtfully designed living space on a premium 62' x 173' lot in one of Oakville's most desirable neighbourhoods. Meticulously crafted with a focus on functionality and quality, the home blends classic architectural elegance with modern comfort. One-of-a-kind luxury residence in the heart of Central Oakville! This custom masterpiece offers over 5,700 sq ft of meticulously finished living space. Featuring total of 6 spacious bedrooms, 8 baths, radiant heated curbless washrooms, 10' ceilings on the main floor, 9' ceilings on the upper, and smart home automation via Control4. The chef's kitchen includes Thermador appliances, Avocatus leathered quartzite countertops, and custom cabinetry. Enjoy a bi-fold kitchen window opening to a private heated patio with Urbana fireplace and sleek glass privacy panels. Fully finished basement with home theatre, gym, and California-inspired infrared sauna. Heated driveway, Rinox stone + Rialux siding, both Canadian quality, tilt & turn European windows, custom lighting, in-ceiling speakers, and more! Located on a quiet street, close to top private & public schools, parks, Transits, Highways, Malls, Downtown and the lake. (id:60626)
Homelife/miracle Realty Ltd
4 Old Oak Road
Toronto, Ontario
Location Location! Contemporary meets Mid-Century Modern in this custom built Bone Structure home with ALL the designer touches. Radiant floors throughout. Kitchen and all cabinets equipped with Scavolini. Entertain in the gourmet kitchen using luxury appliances including professional range with steam oven and warming drawer, built-in fridge, freezer, dishwasher and microwave drawer. Custom solid slab Laminam countertops and backsplashes throughout. Walk out to the garden oasis and take a dip in the salt-water pool with automation and swim jets or in the 6 person Beachcomber hot tub. Home controls for hvac, Lighting, door locks, home audio, security, window covers with touch screen and app control. A whole home backup generator runs entire house including air conditioners, pool, and hot tub. (id:60626)
Royal LePage West Realty Group Ltd.
1399 Safari Road
Flamborough, Ontario
Nestled amidst rolling hills and lush countryside, welcome to a place where dreams of idyllic country living come true. This unique property is located on 51+ acres of stunning farmland with two large barns and a picturesque pond with serene waterfall and dock. The perfect mixture of rustic and modern flare, this home boasts 3000+ square feet of living space and has been renovated from top to bottom. Enter the main doors to your light filled sanctuary. The custom kitchen is a chefs dream complete with Jenn-Air wall ovens, integrated Kitchen Aid double fridge and Thermador six burner double wide range. There are five bedrooms including an extensive and private primary retreat with balcony overlooking the beautiful grounds. The ensuite features a large soaker tub, steam shower, heated floors, and separate vanity. Entertain guests with comfort & ease in the second primary suite, complete with ensuite and walk-in closet. Outdoors you will find two large barns, one complete with garage door, man door, wood burning fireplace and concrete floors- a car lover’s delight. The 2nd features high ceilings, large window and sliding door and is awaiting your personal touch. This home is packed with so many updates and upgrades it truly needs to be seen to be appreciated. Don’t be TOO LATE*! *REG TM. RSA. (id:60626)
RE/MAX Escarpment Realty Inc.
1399 Safari Road
Flamborough, Ontario
Nestled amidst rolling hills and lush countryside, welcome to a place where dreams of idyllic country living come true. This unique property is located on 51+ acres of stunning farmland with two large barns and a picturesque pond with serene waterfall and dock. The perfect mixture of rustic and modern flare, this home boasts 3000+ square feet of living space and has been renovated from top to bottom. Enter the main doors to your light filled sanctuary. The custom kitchen is a chefs dream complete with Jenn-Air wall ovens, integrated Kitchen Aid double fridge and Thermador six burner double wide range. There are five bedrooms including an extensive and private primary retreat with balcony overlooking the beautiful grounds. The ensuite features a large soaker tub, steam shower, heated floors, and separate vanity. Entertain guests with comfort & ease in the second primary suite, complete with ensuite and walk-in closet. Outdoors you will find two large barns, one complete with garage door, man door, wood burning fireplace and concrete floors- a car lover’s delight. The 2nd features high ceilings, large window and sliding door and is awaiting your personal touch. This home is packed with so many updates and upgrades it truly needs to be seen to be appreciated. Don’t be TOO LATE*! *REG TM. RSA (id:60626)
RE/MAX Escarpment Realty Inc.
1431 Wilson Street W
Ancaster, Ontario
PRIME COMMERCIAL DEVELOPMENT OPPORTUNITY: Clean Phase II Environmental Report and a preliminary Geotechnical Study available. Tree removal on the property has just been completed leaving no impediments to development. 4.15-acres of industrial land zoned M3 Prestige Business Park, with municipal services at the lot line. Located at Wilson Street West / Hwy 2 and Tradewind Drive, directly across from the Ancaster Business Park with busy vehicle traffic for mass exposure. There is easy access to highway 403 & highway 6, and the Hamilton International Airport is less than 10 minutes away. The zoning allows for a long list of possible uses including: industrial, hospitality, administrative, manufacturing, mechanical, transportation and logistics. On the property there is a beautiful 4-bedroom home with an exterior garage, as well as a barn & workshop - plenty of interim use opportunity. *Renderings for visual representation only. (id:60626)
Royal LePage State Realty Inc.
3381 208 Street
Langley, British Columbia
Spectacular 2.37 Acres Designated 5,000 sqft lots & up to 4 units per lot in the Newly Approved Neighbourhood Plan. No creeks, no easements & no right of ways. All services are now on the property line with the Qualico site (84 lots) across the street being built Plus another 70 lot application has been submitted (off of 210 Street). There are 2 homes, lots of parking, secure storage and office space for extra revenue. Dale Ball Passive Park borders the North and West property lines. Proposed 10 Lot Layout available Plus Topo & Tree Survey completed. This is the best value of available properties in the area! (id:60626)
RE/MAX Treeland Realty

