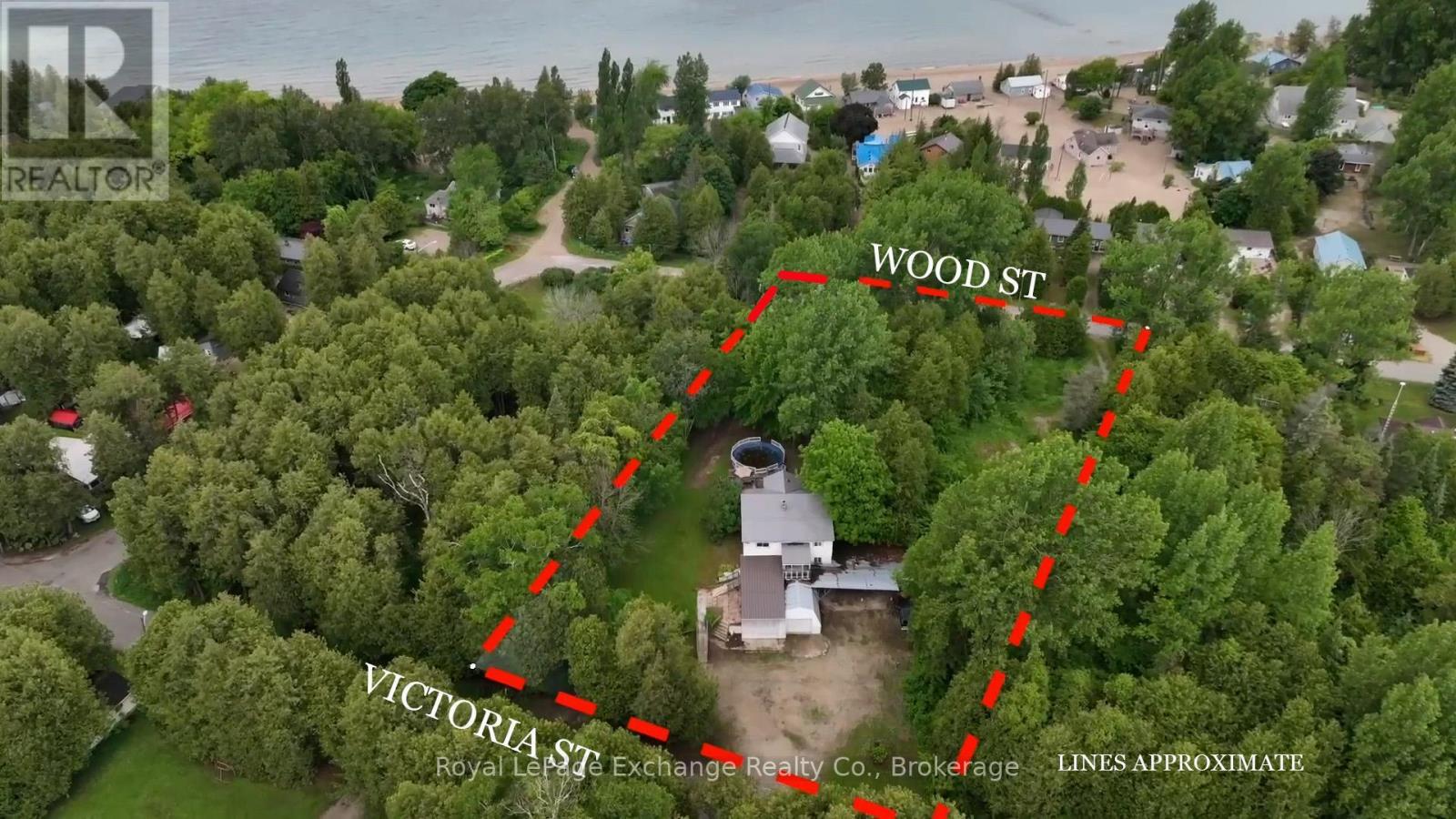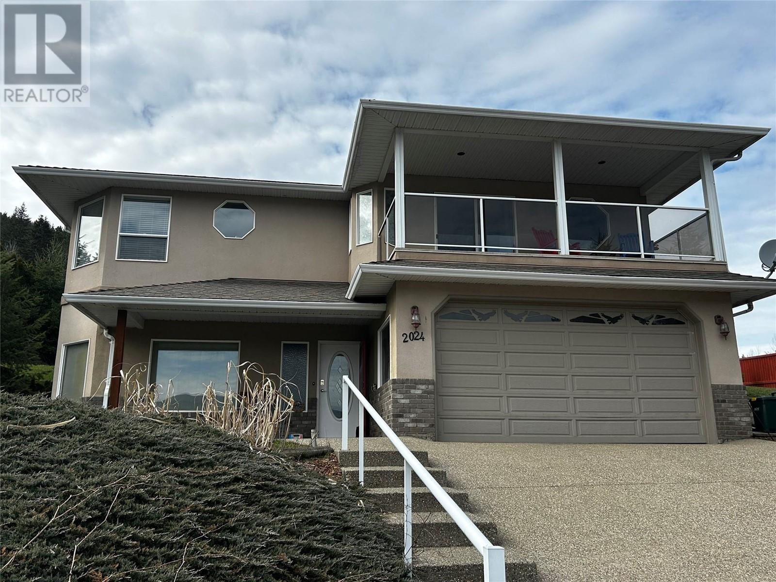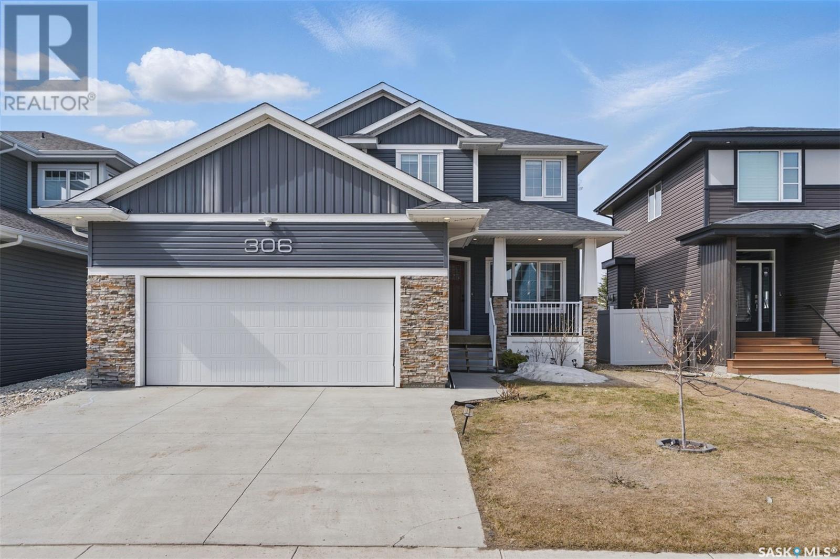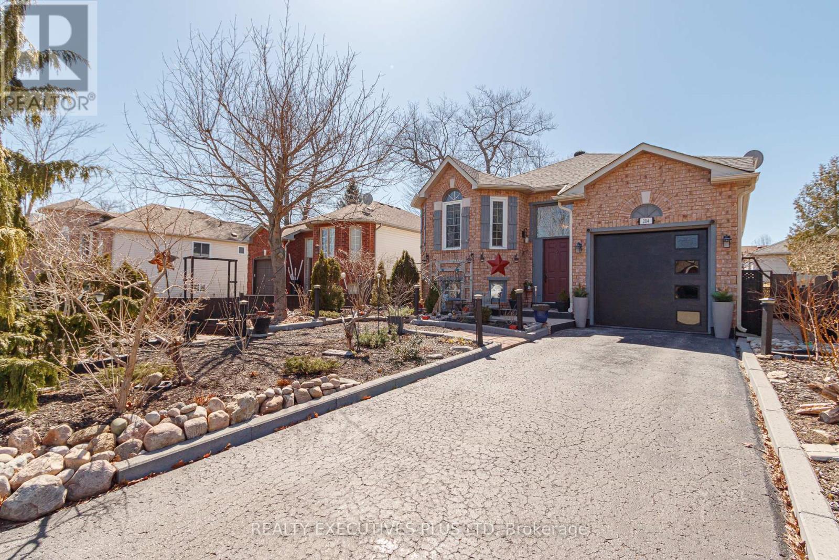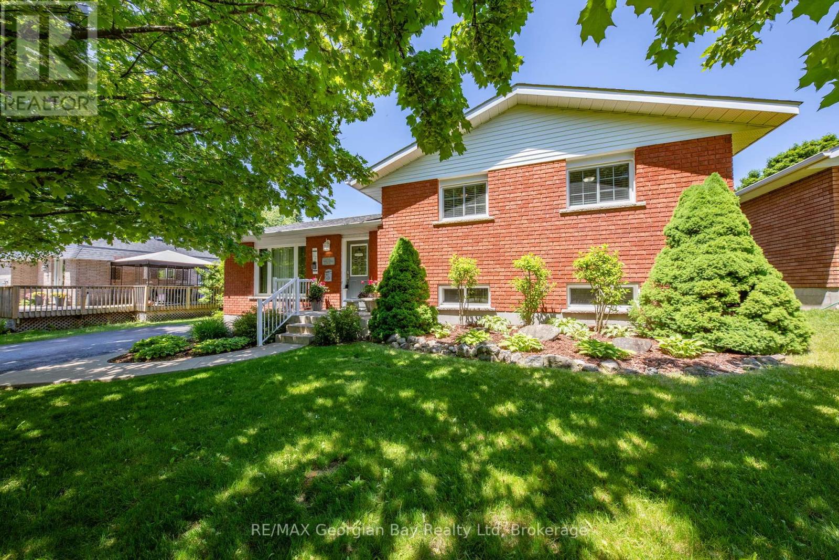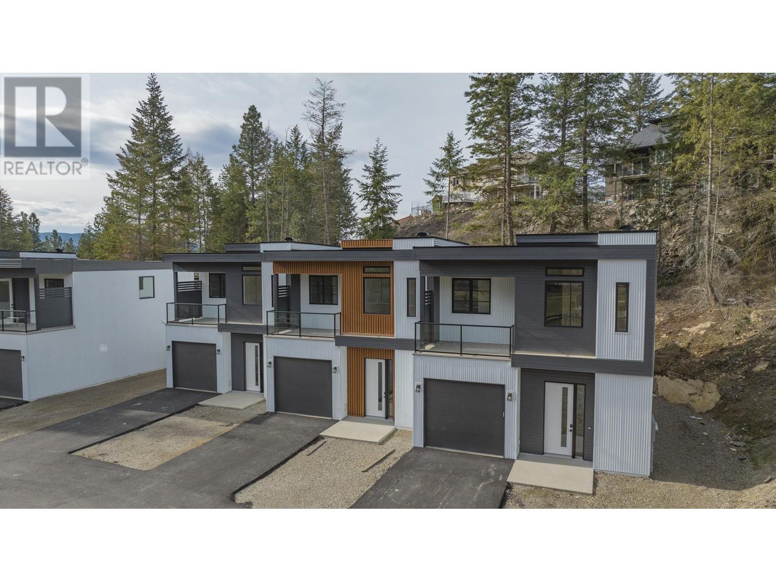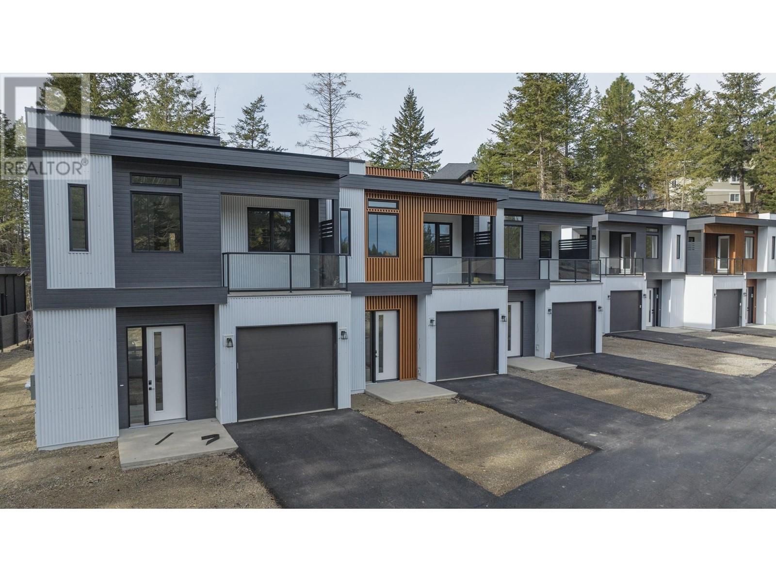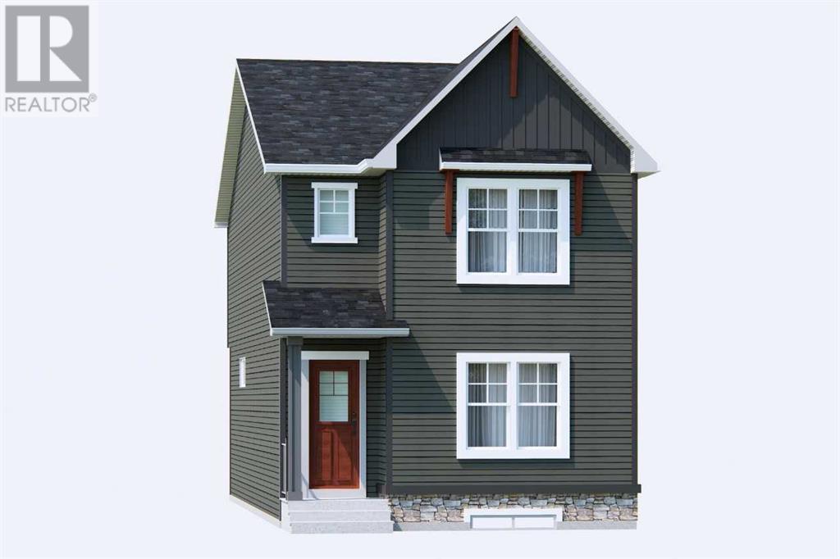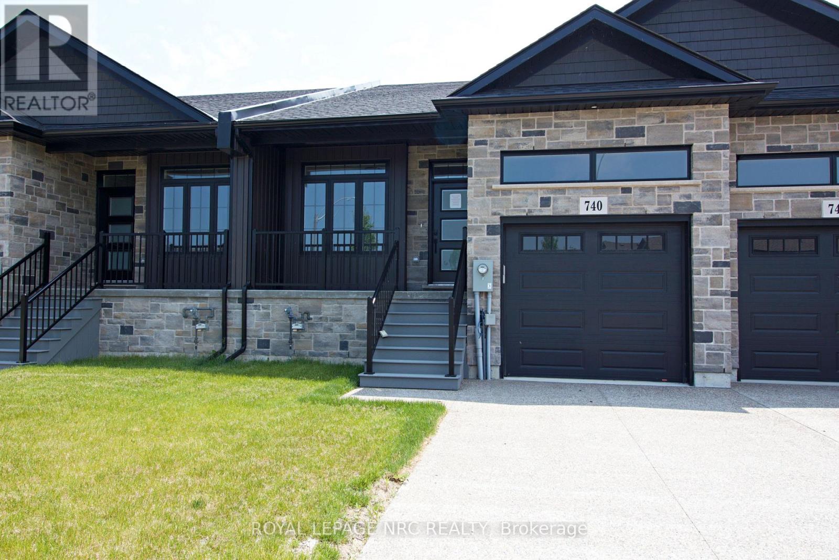35 - 750 Burnhamthorpe Road E
Mississauga, Ontario
Welcome to this beautifully maintained 3-bedroom, 3-bathroom townhome in the desirable Applewood Village neighbourhood of Mississauga! Located in a quiet, well-kept complex just minutes from Square One, this home offers a modern kitchen with granite counters, ceramic backsplash, and stainless steel appliances. The open-concept main floor features a bright living and dining. Upstairs you'll find 3 spacious bedrooms, while the finished walk-out basement provides extra living space with a rec area and w/o to patio for summer entertaining. Perfectly situated within the complex, right beside visitor parking. Enjoy walking distance to shopping plazas, schools, and easy access to QEW/403/410. (id:60626)
RE/MAX Real Estate Centre Inc.
14 Victoria Street
Kincardine, Ontario
Remarkable opportunity to own such a large piece of property that's only steps to one of Lake Huron's sandiest beaches. This double sized lot sits in the heart of Inverhuron located between the sandy shoreline and Inverhuron Provincial Park. You couldn't ask for a better location. Being so close to the beach you can hear the waves and still have loads of privacy. Get the benefit of both beach life and wildlife with this rare fine. What's maybe more impressive is the paved municipal road access from either side of the property as it reaches both Victoria St. and Wood St., creating endless possibilities. Starting with its own separate entrance on the main level, you'll find a charming 1 bedroom suite complete with kitchenette, tidy 3pc bathroom and air tight wood stove for maximum comfort. Upstairs has another separate entrance easily accessed from Wood St. You'll find a bright and airy eat-in kitchen. Two generous sized bedrooms and a massive 4 pc bathroom complete with laundry and jetted soaker tub along with a separate shower. Relax in the living room with doors wide open as you feel the lake breeze and listen to the sounds of the birds. Enjoy the expansive deck through the sliding glass doors where you can entertain all summer long. An added bonus is the 21' above ground pool, numerous carports and parking for over 20. Schedule your personal showing today and be sure to walk to the beach and provincial park trails that are only a stones throw away. Opportunities await the new buyer of this very unique and special property. (id:60626)
Royal LePage Exchange Realty Co.
2024 Mountain View Avenue
Lumby, British Columbia
Welcome to this inviting 4-bd, 2-ba family home nestled in a quiet, family-friendly neighbourhood. Inside, find a spacious open-concept layout that creates an airy, connected living space—perfect for family gatherings or entertaining friends. The bright kitchen features sleek appliances (fridge, microwave, stove, and dishwasher) and a charming bay window over the sink, to enjoy backyard views while preparing meals. Just off the kitchen, a large living room offers plenty of space for games, movie nights, or relaxing. On the ground floor find a huge room to use as office, playroom or hobby room, big laundry room with washer, dryer and sink, shelving for storage, easy access to utility room and attached double garage providing ample storage and secure parking. Each of the four bedrooms is generously sized, providing a comfortable retreat at the end of the day. With two full bathrooms, the morning routine is a breeze. Easy showing - quick possession!! Step outside from dining room to a private, shaded patio that's ideal for summer BBQs or simply relaxing on a lazy afternoon. Off the primary bedroom, a private balcony offers spectacular views—the perfect spot to savour your morning coffee. The backyard backs onto green space and trails, providing added privacy and a special connection to nature right from your back door. Despite this serene setting, you're still just minutes from schools, shopping, and other amenities—truly the best of both worlds for comfortable family living. (id:60626)
Exp Realty (Kelowna)
2 Lett Avenue
Collingwood, Ontario
Welcome to this spacious and stylish end-unit townhome in the heart of Collingwood! Featuring 3 bedrooms and 3.5 bathrooms, this open-concept home offers plenty of room for family living or weekend getaways. The bright main level boasts a functional layout with a modern kitchen, dining area, and cozy living space with gas fireplace perfect for entertaining. Upstairs, you'll find a generous primary suite with ensuite bath, plus two additional bedrooms and a full bathroom. The fully finished basement adds valuable living space with a large rec room, full bathroom, laundry and storage. As an end unit, this home benefits from extra natural light and added privacy. Best of all, its vacant and ready for immediate possession, move in and enjoy summer in Collingwood! Located close to trails, ski hills, golf, and the vibrant downtown core. This is a great opportunity for convenient, carefree living in one of Ontario's most desirable four-season communities. This is a freehold townhome with a small fee for the community amenities - outdoor pool, playground, gym and change rooms. (id:60626)
Century 21 Millennium Inc.
306 Secord Way
Saskatoon, Saskatchewan
Welcome to 306 Secord Way—an exceptional former Montana Homes show home nestled on a quiet crescent in the highly sought-after Brighton community. This meticulously maintained 2,102 sq. ft. two-storey residence backs onto a scenic walking trail, offering both privacy and picturesque park views. Ideally located within walking distance to parks, shopping, and amenities, with convenient school bus service to Dr. John G. Egnatoff School. From the moment you enter, the home’s thoughtful design and attention to detail set it apart. The spacious and airy main floor features high ceilings, a natural gas fireplace, neutral tones, and an open-concept layout. The kitchen is a showstopper with soft grey cabinetry, a deep denim-colored island, quartz countertops, tile backsplash, chimney-style hood fan, and a full stainless steel appliance package. A flexible front den provides a perfect space for a home office or playroom. Upstairs, a large bonus room with built-in shelving, three generously sized bedrooms, convenient laundry, and a luxurious 5-piece primary ensuite—including a corner soaking tub and separate shower—enhance the home’s appeal. Stylish Hunter Douglas window treatments complement the interior, while the southwest-facing backyard is fully developed with a large deck, pergola, storage shed, low-maintenance composite fencing, underground sprinklers, and a gate opening directly to the trail and green space beyond. The insulated, drywalled oversized double attached garage offers direct entry, and the open basement awaits your personal touch. Additional upgrades include central A/C, HRV system, triple-pane windows, upgraded faucets and showerheads, and new fridge (2025). This home is a perfect blend of style, comfort, and location—and truly shows like new. (id:60626)
Royal LePage Varsity
204 Dyer Drive
Wasaga Beach, Ontario
This beautiful raised bungalow in Silver Birch Estates is a must see! Featuring a family size eat in kitchen with lots of cabinetry. Warm & inviting living room & dining room with laminate floors. 2 bedrooms on the main floor. Renovated main floor bathroom. Rear Addition at the back also includes a new mudroom combined with laundry that gives you access to the back deck. Professionally finished basement with large rec. room, 2 additional bedrooms with 4 pc bathroom. Gorgeous private yard a gardeners dream! Fully landscaped property full of perennials, places to grow your vegetables and no lawn to cut! Enjoy both your front and back yard with sitting areas and a newly covered back deck that is partially closed in for 3 season enjoyment. Backyard is fully fenced and you have access from the garage as well. When you drive up you will see that there is a newer garage door as well as updated front steps, enhancing it's curb appeal! Downspouts, eaves and gutter guards were done in 2024, furnace was replaced in 2018 and 40 year Mystique shingles were done in 2015. An elementary school is around the corner. Close to the beach, river, shopping and restaurants. You wont be disappointed! (id:60626)
Realty Executives Plus Ltd
32 Bonaventure Place
Penetanguishene, Ontario
A perfect 3-bedroom family home. This beautiful all-brick house is in a great neighbourhood. Features include kitchen, living & dining areas, 2 baths, full finished basement with large rec-room and whole other level below with tons of storage. An Immaculate backyard with deck area, manicured trees, and gardens. Paved driveway, forced/ central air, gas heat, the list goes on. Pride of ownership. (id:60626)
RE/MAX Georgian Bay Realty Ltd
9188 Tronson Road Unit# 4
Vernon, British Columbia
Priced to provide eligible first time home buyers with 100% rebate on GST, and exemptions from Property Transfer Tax! Experience luxury living in this beautifully designed modern townhome- only 6 available! Nestled in the highly desirable community of Adventure Bay with easy access to amenities such as hiking and tennis courts, along with private beach access and boat launch. Each unit comes with a storage container in a secured area, and for a limited time, buyers will receive a top of the line Simolo Customs, street legal electric golf cart included with purchase. This newly built unit is the perfect blend of sophistication, comfort, and convenience- a home designed to impress. Featuring sleek, high-quality finishes and spacious, light-filled rooms throughout the home. The open-concept layout boasts a gourmet kitchen with granite countertops, premium appliances, and stylish cabinetry, perfect for hosting family and friends. Ample storage is provided with a large walk in closet off of the primary bedroom, along with custom cabinet space in each of the accompanying rooms. Both the primary bedroom and backyard patios provide for a great space to relax during the Okanagan summer mornings/evenings. Tour around the community and enjoy the serene lake views in all directions. Take your street legal golf cart down to the private lake access and sandy beach. Boat launch and buoy.This home has it all- its modern and elevated appeal partnered with a location that offers a peaceful retreat from city limits can’t be beat. (id:60626)
Coldwell Banker Executives Realty
9188 Tronson Road Unit# 3
Vernon, British Columbia
Priced to provide eligible first time home buyers with 100% rebate on GST, and exemptions from Property Transfer Tax! Experience luxury living in this beautifully designed modern townhome- only 6 available! Nestled in the highly desirable community of Adventure Bay with easy access to amenities such as hiking and tennis courts, along with private beach access and boat launch. Each unit comes with a storage container in a secured area, and for a limited time, buyers will receive a top of the line Simolo Customs, street legal electric golf cart included with purchase. This newly built unit is the perfect blend of sophistication, comfort, and convenience- a home designed to impress. Featuring sleek, high-quality finishes and spacious, light-filled rooms throughout the home. The open-concept layout boasts a gourmet kitchen with granite countertops, premium appliances, and stylish cabinetry, perfect for hosting family and friends. Ample storage is provided with a large walk in closet off of the primary bedroom, along with custom cabinet space in each of the accompanying rooms. Both the primary bedroom and backyard patios provide for a great space to relax during the Okanagan summer mornings/evenings. Tour around the community and enjoy the serene lake views in all directions. Take your street legal golf cart down to the private lake access and sandy beach. Boat launch and buoy. This home has it all- its modern and elevated appeal partnered with a location that offers a peaceful retreat from city limits can’t be beat. (id:60626)
Coldwell Banker Executives Realty
4 Marcs Way
Dartmouth, Nova Scotia
Clean, bright and move-in ready! Nestled on a quiet cul-de-sac in a sought after family neighbourhood, this well-maintained, gently lived-in home offers the best of both worlds: city convenience with the peaceful feel of nature. Zoned ER-3, this spacious two-storey treasure, with three finished levels, features a walk-out-in-law suite that is perfect for teenagers who crave a bit more privacy, extended family or guests. The basement was beautifully updated in 2023 with new flooring, paint and insulation. You'll love the private backyard, ideal for morning coffee with birdsong or evening BBQs. Just a short stroll to Brownlow Park (just under five minutes!) where new tennis and basketball courts await, and less that 10 minutes to the serene shores of Oat Hill Lake. Energy efficiency is top of mind with three ETS units (yearly maintained). If you're looking for a peaceful, nature-filled lifestyle with city access and community charm, 4 Marcs Way checks all the boxes! Your next chapter starts here! (id:60626)
RE/MAX Nova (Halifax)
14 Versant Path Sw
Calgary, Alberta
Welcome to the Concord 2 by Broadview Homes, coming soon to the beautiful community of Vermilion Hill! This 1,717 sq ft home offers 3 bedrooms, 2.5 bathrooms, and an oversized double detached garage. Quaintly situated on a traditional garden lot, south front facing a greenspace park. Designed with function and flexibility in mind, the main floor features a versatile flex room—perfect for a home office or playroom—and an open-concept layout ideal for entertaining. The Hardie Board exterior adds lasting curb appeal, while the interior boasts a spacious primary retreat with a walk-in closet and a luxurious 5-piece ensuite with dual sinks, a soaker tub, and separate shower. Set for an end of 2025 possession, this is your opportunity to personalize interior selections and make this home truly yours. Located in sought-after Vermilion Hill SW, with easy access to parks, pathways, and major routes. Don’t miss this chance to build your dream home with Broadview! (id:60626)
Bode Platform Inc.
740 Clarence Street
Port Colborne, Ontario
Step into the epitome of quality with these breathtaking freehold townhouses nestled in Port Colborne's most sought-after neighborhood, just a stone's throw from the enchanting Quarry. Behold, the only townhouse in the vicinity boasting a driveway already adorned with sleek Concrete Aggregate and flawlessly sealed to perfection. These aren't just any townhouses; they're the pinnacle of modern luxury, offering all the lavish amenities you could ever desire in a bungalow, mere minutes from the serene shores of Lake Erie. Crafted by a renowned local Niagara builder who knows how to do it right, these luxury townhouse bungalows redefine elegance. Each of the townhouses feature a stunning 10' by 10' deck, accessible through a grand 9' foot slider equipped with convenient internal blinds. For those seeking even more, an upgrade to a water-resistant storage system below is available, ensuring no detail is overlooked .No expense has been spared in creating these masterpieces. The main floor boasts exquisite engineered hardwood throughout, complemented by soaring 9-foot ceilings that elevate the sense of grandeur. The striking black aluminum railing adds a touch of sophistication to the composite stairs, while the kitchen and bathrooms showcase stunning Quartz countertops that require minimal upkeep. Five modern appliances are included, along with the convenience of main-floor laundry. The pièce de résistance? A gorgeous gas fireplace, adorned with crisp white shiplap and a matching engineered hardwood mantle, creating a warm and inviting focal point that will leave you in awe. Indulge in the finest luxury townhouse bungalows Port Colborne has to offer your dream home awaits! (id:60626)
Royal LePage NRC Realty


