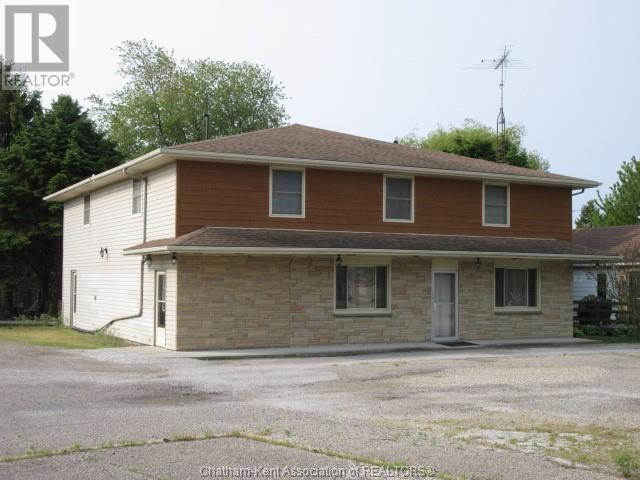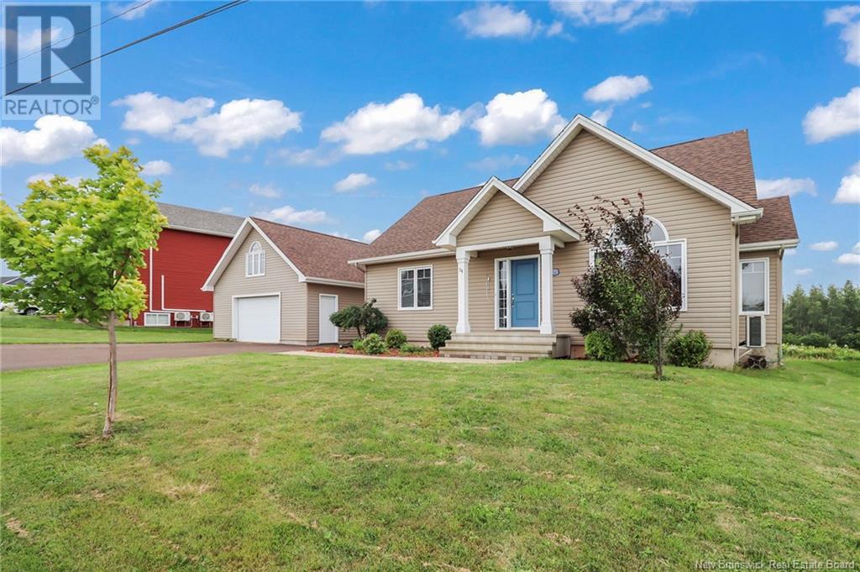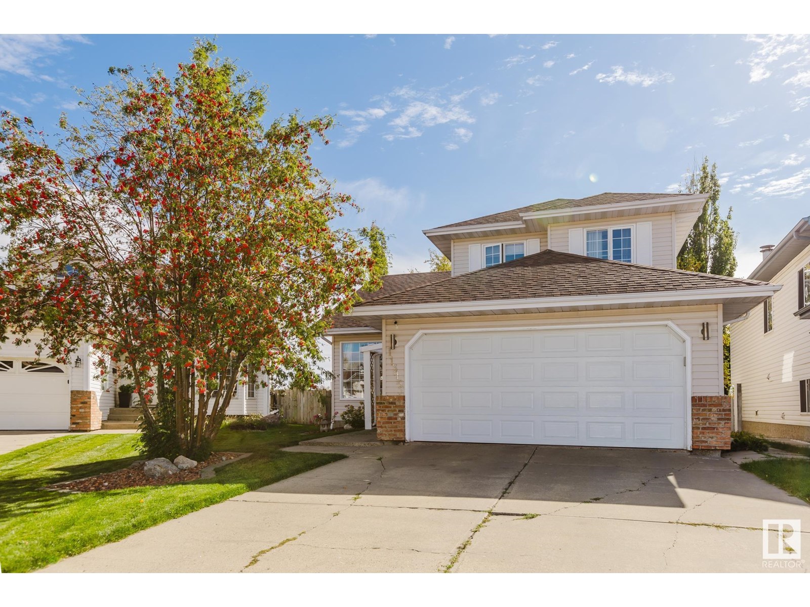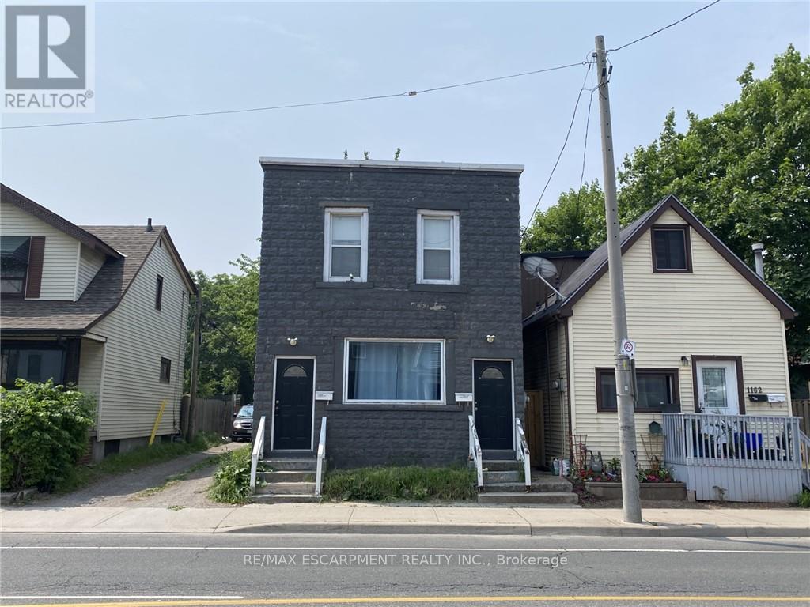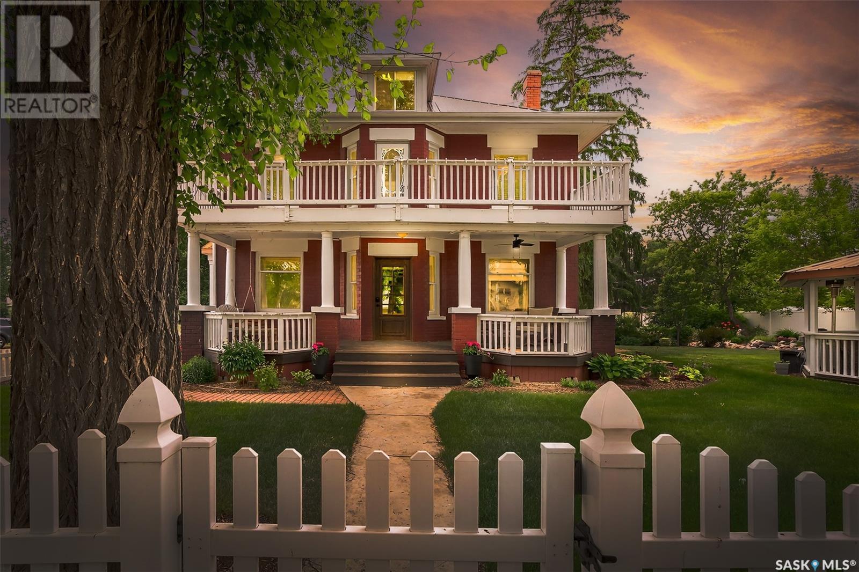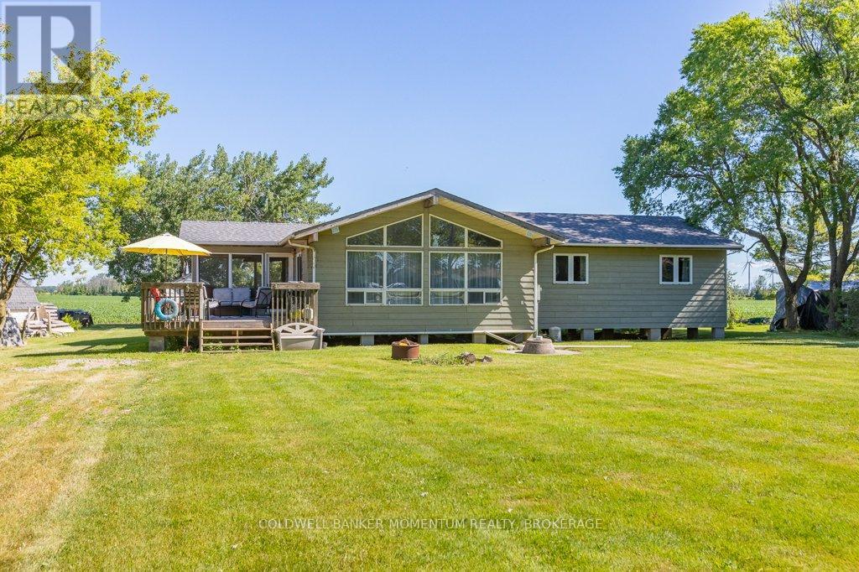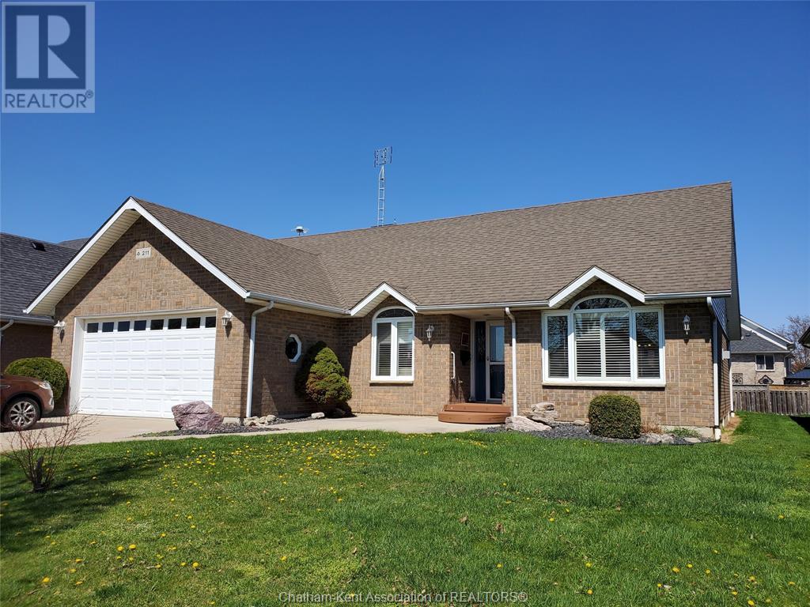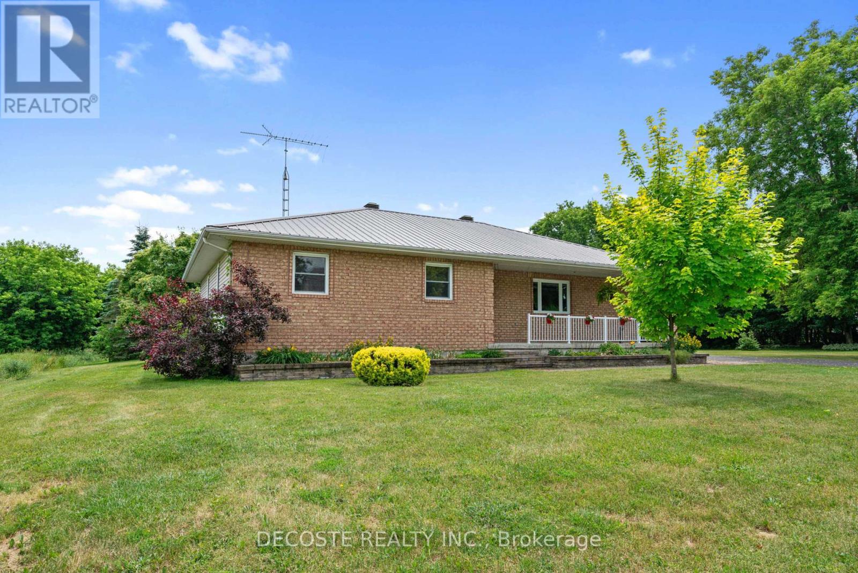7216 Talbot Trail
Dealtown, Ontario
LIVE, WORK, AND iNVEST CHARMING DEALTOWN! OPPORTUNITY KNOCKS WITH THIS VERSATILE PROPERTY LOCATED ON TALBOT TRAIL IN THE HEART OF DEALTOWN. ONLY 15 MILES FROM CHATHAM AND JUST STEPS FROM LAKE ERIE. THE LOWER LEVEL OFFERS PRIME COMMERCIAL SPACE, FORMERLY HOME TO A RESTAURANT AND VARIETY STORE. PERFECT FOR YOUR NEXT BUSINESS VENTURE OR RENOVATE INTO RESIDENTIAL RENTAL INCOME. UPSTAIRS, ENJOY A BRIGHT, COZY AND COMFORTABLE 2 BEDROOM RESIDENTIAL UNIT FEATURING 2 BEDROOMS, GAMES ROOM, COSY FIREPLACE AND AN ENCLOSED PORCH WITH VIEWS OF LAKE ERIE. IDEAL FOR MORNING COFFEE OR EVENING RELAXATION. LARGE MASTER BEDROOM WITH A WALK-IN CLOSET AND A 4PC ENSUITE IS JUST THE PERFECT PACKAGE. SITUATED ON A LOT WITH AMPLE PARKING, A 2 1/2 CAR GARAGE FOR STORAGE OR WORKSHOP USE THAT IS PARTIALLY HEATED. WHETHER YOU'RE AN ENTREPENEUR, INVESTOR OR LOOKING FOR A UNIQUE LIVE/WORK SET UP, THIS ONE'S WORTH A LOOK! (id:60626)
Century 21 Maple City Realty Ltd. Brokerage
26 Marco Street
Dieppe, New Brunswick
Welcome to 26 Marco Street in Dieppe! This charming bungalow with a detached garage and pool offers the perfect combination of comfort, convenience, and outdoor living. The main floor features a bright and airy living room with cathedral ceilings, a cozy fireplace, and a mini-split heat pump for year-round comfort. The modern kitchen is equipped with a large island, stylish backsplash, and pantry, and flows seamlessly into the dining area, which opens through French doors to the back deck. Youll find two bedrooms on the main level, including the primary bedroom, along with a full bathroom that conveniently includes the laundry area. The fully finished basement offers excellent additional living space with a spacious family room, an extra bedroom, a home office, and a 3-piece bathroomperfect for guests or a growing family. This home is situated on a beautifully landscaped lot with a paved driveway and a detached double garage with loft storage. Enjoy summer days in the above-ground pool with an electric heater and relax on the spacious poolside deckideal for entertaining family and friends. Located close to all amenities, including schools, restaurants, golf courses, Champlain Mall, and downtown. Plus, it's just a short drive to Costco, Trinity Drive, and Casino New Brunswick. Dont miss your chance to own this fantastic property!! Call your REALTOR® for more information or to book your private viewing. (id:60626)
Creativ Realty
11315 8 Av Nw
Edmonton, Alberta
This beautifully updated 3-bedroom, 2.5-bath home is tucked away in the quiet, sought-after community of Twin Brooks. The main floor features new tile flooring, crown molding, a bright open kitchen and living area with a cozy wood-burning fireplace, plus a vaulted family room that adds extra charm and space. You’ll also find a refreshed bathroom and a convenient main floor office—great for working from home. Step outside to a private, low-maintenance yard with mature trees, two-level decks, and no rear neighbours—just peaceful greenbelt views. With a BBQ gas hookup, skylight, and thoughtful upgrades throughout, this one-owner home is perfect for anyone looking for comfort, privacy, and nature right outside their door. Twin Brooks is known for its ravine trails, scenic surroundings, and friendly community vibe. Come see why this hidden gem is one of Edmonton’s best places to call home! (id:60626)
Local Real Estate
1164 Cannon Street E
Hamilton, Ontario
Fabulous TURNKEY Investment Opportunity! LEGAL Duplex & A Great Investment or PERFECT for a First-Time Home Buyer! Live In One Unit & Rent the other (Upper Unit Presently Already Rented for $1400/month + utilities). Main floor unit presently assigned parking space at back. Back door from main floor unit to back yard/parking. Ample parking on side-streets. Main floor unit can be rented for approximately $1800/month + utilities. Separate Entrance to Both Units w/Separate Hydro Meters. Both Units fully renovated in 2016! Newer Kitchens, Bathrooms, Floors & More! 2 Stainless Steel Stoves, Microwaves & Fridges, 2 Washers/Dryer, Elf's. Steps to Ottawa St, Shopping & all Amenities! Don't miss this one! (id:60626)
RE/MAX Escarpment Realty Inc.
204 Rose Street
Mortlach, Saskatchewan
Looking for a once in a lifetime opportunity to own one of the most stunning character homes around? You won't want to miss this one! This 3 storey double brick home boasts 2,600 sq.ft. of living space on 3 floors with 3 bedrooms and 2 bathrooms. Sitting on 4 large corner lots with the most beautiful landscaping around. This iconic home stands out as soon as you see it with its excellent curb appeal. This yard features a vinyl fence, stunning gazebo, custom riverbed, stunning rock gardens, beautiful flowers and a stamped concrete pad with a rock fireplace. The home features a huge covered veranda which welcomes you into a beautiful foyer. Leading into a huge open living / dining room complete with a wood fireplace and beautiful hardwood floors. On the other side of the front door we find an office and second entrance - you are sure to love the real brick flooring. At the back of the home we have a huge kitchen which is sure to impress! Complete with a stunning custom gas stove that matches the era and a beautiful island that ties it all together. Off the kitchen we find one of the cutest sunrooms you can find - you will spend many hours here. Heading upstairs we find a huge second floor balcony with 3 large bedrooms! The primary bedroom features a seating area and a large walk-in closet. There is laundry on the second floor for added convenience. The absolutely stunning 4 piece bathroom will blow you away! From the clawfoot soaker tub to the copper sink or stunning vanity it will impress you. Heading up to the third floor we have a large loft space finished in pine that could be used as a 4th bedroom, playroom or yoga loft! The basement features a large family room, workshop, and lots of storage! If you are looking for a different pace of life Mortlach is an excellent little town. Located just 30 minutes west of Moose Jaw and boasting a K-12 school! There is so much more to see - book your walkthrough today! (id:60626)
Royal LePage Next Level
1241 York Street
London East, Ontario
Completely renovated duplex on a lovely street in central London that can easily be converted to a family home! This home is move in ready and has a huge yard with 27 foot deep garage and attached shed. Everything inside has been refinished and the home has separate electrical panels and meters. Each unit has it's own kitchen and laundry. Main level is a cozy 2 bedroom unit with high ceilings, open concept living room/dining room and 4 piece bathroom. Upper unit is a comfy 1 bedroom unit with 4 piece bathroom and galley kitchen. So many options with this property--live in one unit and rent the other to pay the mortgage, remove one door and you have a single family multi generation property, or add this to you rental portfolio. Driveway, roof, windows, doors, electrical, plumbing, kitchens, bathrooms--It was all renovated! And there is loads of parking! (id:60626)
Royal LePage Triland Realty
501 - 30 Samuel Wood Way N
Toronto, Ontario
Beautiful 1 Bedroom +1 Den, 1 bathroom unit features modern cabinetry and comes with the added convenience of one parking spot and one locker in The Kip District. Ideally situated just steps away from Kipling Station & Go Station, this inviting unit showcases floor-to-ceiling windows with a contemporary layout. Enjoy breathtaking views of the southeast, spacious balcony. With high ceilings, laminate flooring, flat-panel cabinetry, quartz countertops, ensuite laundry, and stainless steel appliances, this condo offers both style and functionality. Conveniently located just minutes away from TTC Subway, transit, Highway 427/QEW/Gardiner/Highway 401, as well as quick access to downtown and the airport, this condo is perfectly positioned. Residents will also have access to amenities such as a gym, large party room, pet washing room, rooftop terrace with BBQs, and visitor parking. (id:60626)
Homelife Superstars Real Estate Limited
38 Derner Line
Haldimand, Ontario
The time is right for you to own your own summer getaway, right here in Canada! This amazing Viceroy 3 season home was built in 2000 and is ready to be your family summer home. Just over 1300 sq ft on almost a half acre of land...with the Lake Erie breeze blowing thru the yard! Imagine a 4 bedroom cottage that feels like you are miles from anywhere, but really only a few minutes drive to everything...the beach, the marina, local hotspots, shopping and more. The cottage offers lots of room for family and friends...the living room is the star of the show with cathedral ceilings that mean full windows to enjoy the view and space for family game or movie nights. All the bedrooms offer generous floor space and closets. The kitchen is large enough for dinning and extra storage. The screened in porch will be the favourite spot for afternoon reading, siping wine, morning coffees and watching the humming birds. Honestly this is one great cottage. Same owners since constructed and was built to year-round standards at the time. Enjoy the lake life without the worries of land erosion or water issues...by sitting just across the road and relaxing in your new summer cottage! (id:60626)
Coldwell Banker Momentum Realty
10217 97 Ave
La Crete, Alberta
Location, Location, Location! This cozy 5-bedroom, 2.5-bath home with an attached heated garage is perfectly situated on a huge private lot backing onto the school yard—an ideal spot to raise a family or settle in for retirement. The exterior boasts tons of parking, including a gravel pad for your RV or trailer, a beautiful backyard oasis with a large deck and gazebo, a hot tub area, and a spacious side yard filled with mature trees and flowerbeds. Inside, the quality and attention to detail shine with vaulted ceilings, top-of-the-line finishes, and an inviting open-concept layout. The kitchen offers ample cabinetry and flows seamlessly into the dining and living room, where a gas fireplace adds warmth and charm. The main floor master suite is a true retreat, featuring a renovated ensuite, walk-in closet, and main floor laundry with garage access. The basement is cozy and functional with a wood-burning stove, two bedrooms, and a half bath—plus plenty of space to relax or play. A must-see property in a truly unbeatable location! (id:60626)
RE/MAX Grande Prairie
211 Garden Path
Chatham, Ontario
Easy one floor living! This well cared for spacious 3+1 bedroom 2.5 bath Rancher has alot to offer. Large inviting foyer. Nice sized kitchen with solid wood cabinetry great for entertaining and every day living. Bright living room with gas fireplace and California shutters for privacy. Primary bedroom with walk-in closet and 3pc ensuite. Convenient main floor laundry. The lower level has a huge family/games room. Perfect spot for movie night and family gatherings. Large craft room or guest bedroom. Quiet office space, great for working from home. Enjoy outdoor living on the newer composite deck with LED lighting, gazebo, and a natural gas BBQ hook up. Two sheds for hobbies or storage, one has hydro. Updates include furnace, C/A, water softener, water purification system, hot water heater, and California shutters. Located close to schools, shopping, recreation, and scenic walking trail. Don't delay book your showing today. (id:60626)
Royal LePage Peifer Realty Brokerage
21890 County 10 Road
North Glengarry, Ontario
Lovely Bungalow in a Quiet Village Setting! This quality-built home sits on a generous town lot and offers great curb appeal with a brick front, paved driveway, and beautifully maintained garden beds with raised boxes. Enjoy peaceful outdoor living with no rear neighbors and a spacious rear deck perfect for relaxing or entertaining. Inside, the home offers a functional layout with a bright, welcoming atmosphere. The spacious kitchen features hardwood cabinets, quartz countertops, and ceramic flooring, all adjacent to a sun-filled dining area ideal for family meals and gatherings. The front entrance opens to a large foyer that leads into a private formal living room, perfect for quiet evenings or hosting guests. The main floor includes three large bedrooms and a full 4-piece bathroom that conveniently houses the laundry area. The unspoiled basement provides excellent storage space or a play area for kids, and it also includes a 3-piece bathroom. Built in 1996 and updated with a durable metal roof, this well-maintained home is built to last for years to come. (id:60626)
Decoste Realty Inc.
760 Hemlock Street
Peterborough North, Ontario
Well-Maintained Raised Bungalow In A Great Family-Friendly Neighbourhood! Step Into The Bright And Inviting Main Floor Featuring An Open-Concept Living And Dining Area With Large Windows Overlooking The Front Yard. The Layout Includes Two Bedrooms, Including A Spacious Primary, A Stylish 3-Piece Bathroom With A Walk-In Shower, And A Functional Kitchen Complete With Stainless Steel Appliances, Granite Countertops & Backsplash, A Generous Eat-In Area, And A Walkout To The Deck, Perfect For Entertaining Or Relaxing. Downstairs, Enjoy Updated Vinyl Flooring Throughout And A Versatile Layout Offering Two Spacious Rec Room Areas, One With A Cozy Gas Fireplace, An Additional Bedroom, A Modern 3-Piece Bathroom With A Stand-Alone Tub, And A Roomy Laundry/Utility Area. The Fully Fenced Backyard Is Ideal For Outdoor Enjoyment, Featuring A Two-Level Deck, Interlock Pathway, And A Convenient Shed With Electrical. This Home Is Move In Ready & Waiting For New Owners To Enjoy! EXTRAS: Dishwasher, Fridge & Stove (2020). HRV System. Updated Laminate Flooring & Trim Throughout Upstairs Bedrooms, Living/ Dining Area & Stairs. Updated Vinyl Flooring Throughout Basement. (id:60626)
Keller Williams Energy Real Estate

