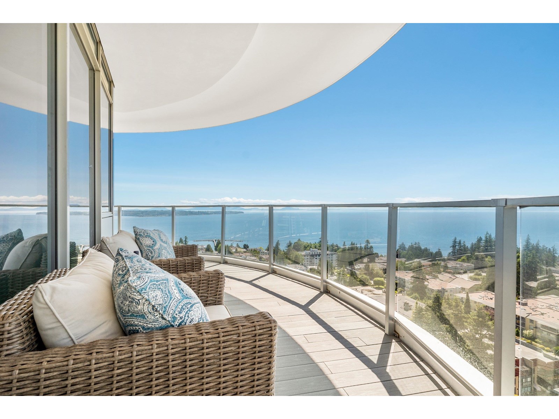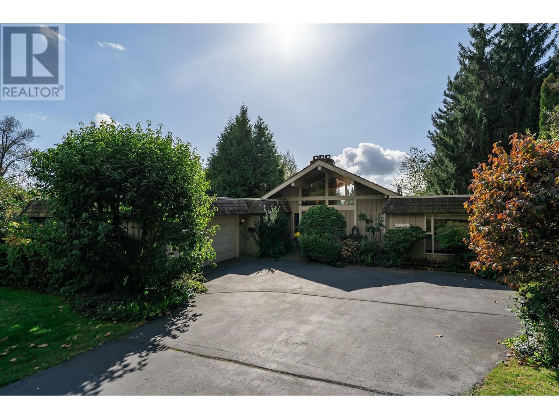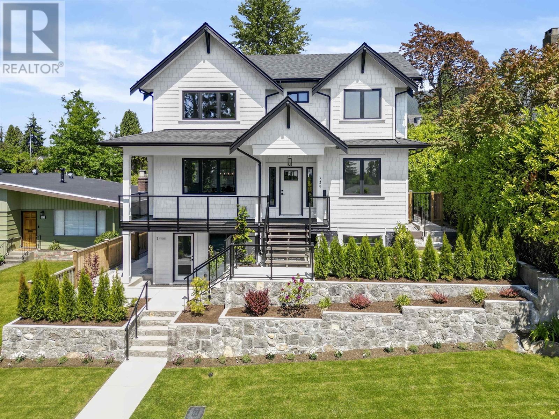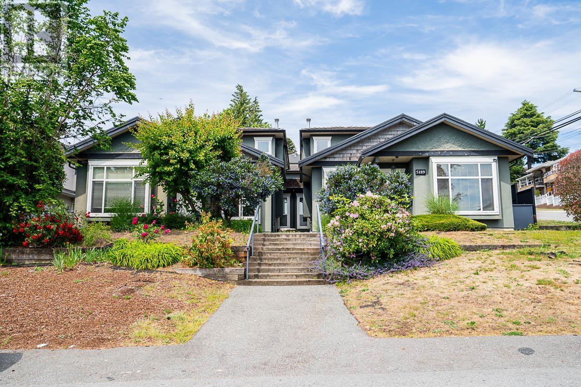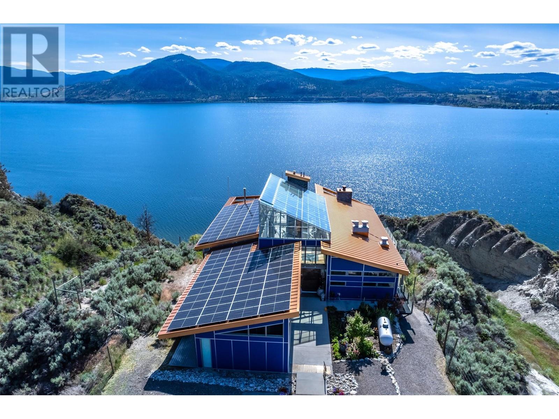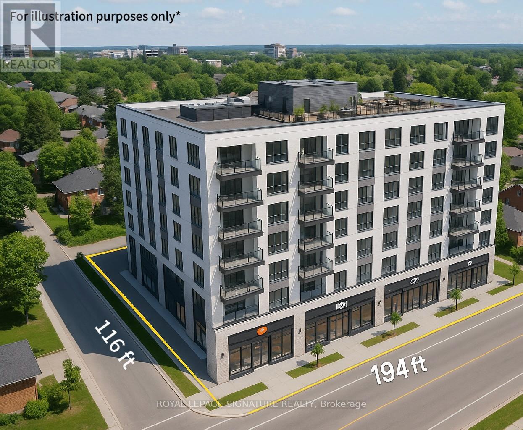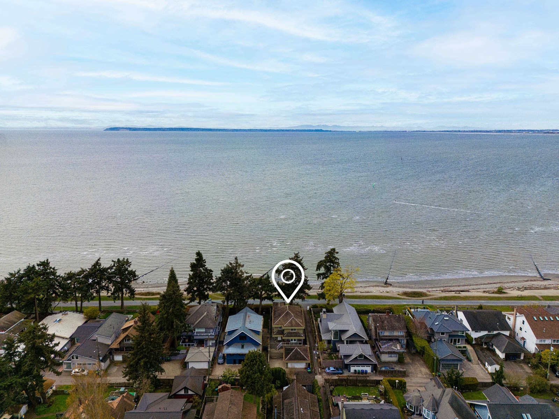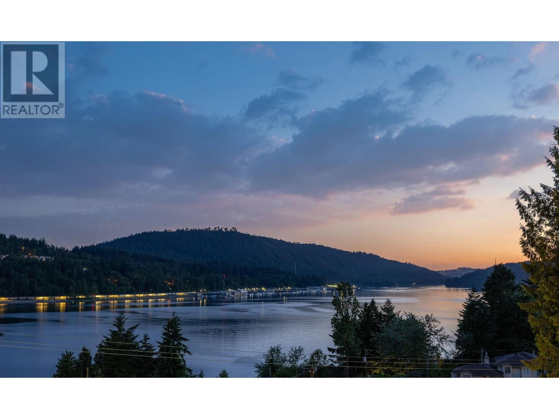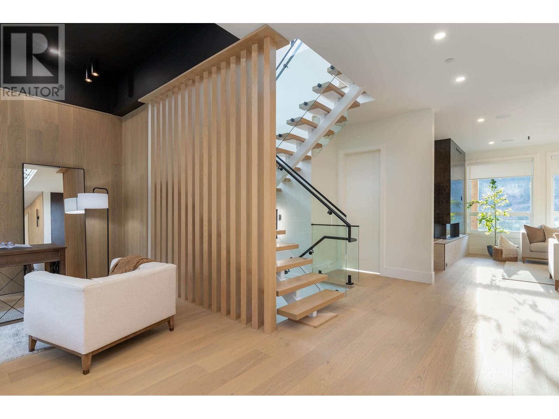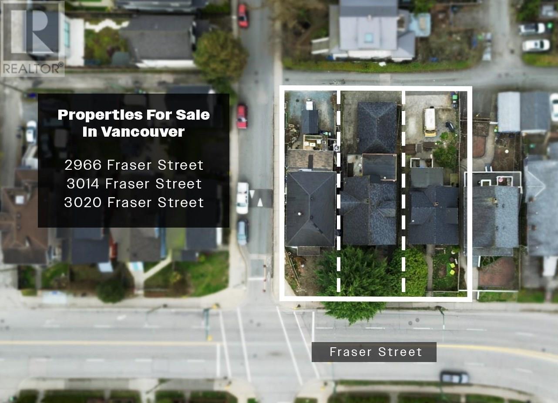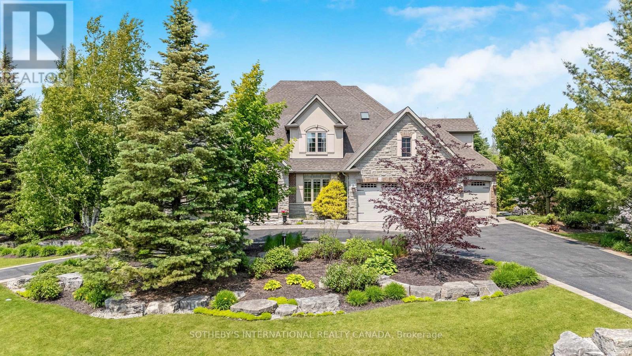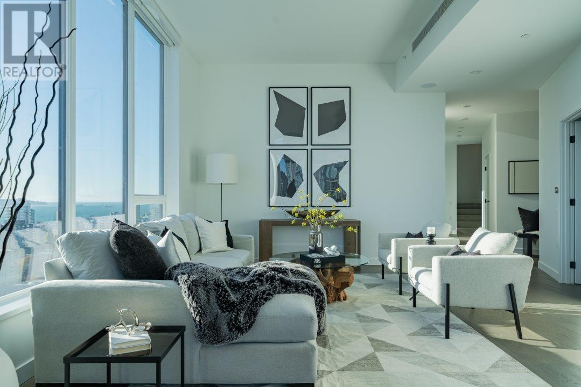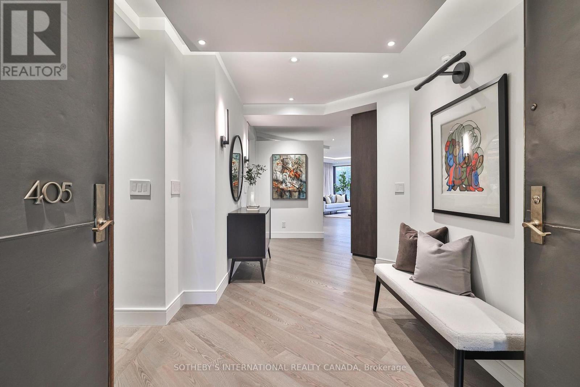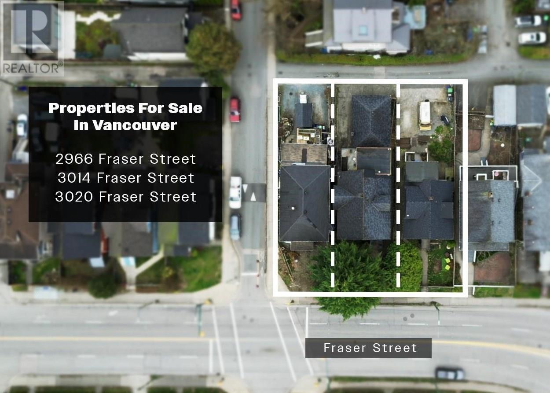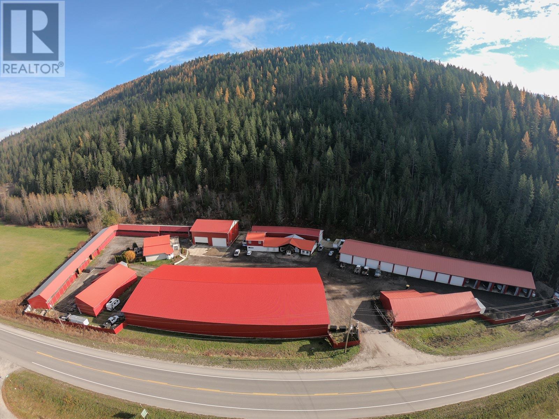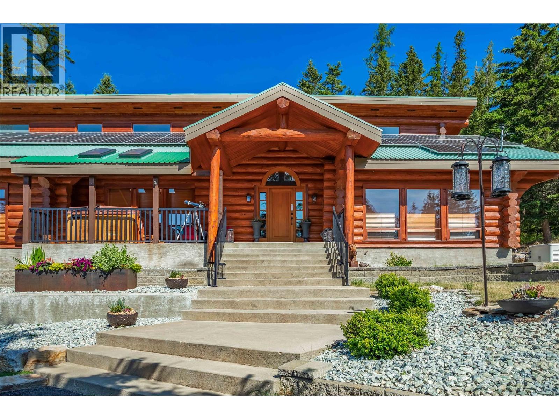1701 1500 Martin Street
White Rock, British Columbia
Discover the epitome of high-rise luxury in this expansive corner residence-one of the largest suites in the building, offering 2,144 SF of refined living space with panoramic ocean and mountain views. This 3 BD + den, 3.5 BA home features floor-to-ceiling windows and a 486 SF wrap-around balcony that seamlessly connects indoor and outdoor living. The gourmet kitchen is equipped with a full Miele appliance package, perfect for culinary enthusiasts. Thoughtfully enhanced with premium upgrades throughout, this home offers a sophisticated blend of comfort and style. Enjoy the convenience of a private double SxS garage with storage room, plus 2 additional parking stalls. Concierge service and resort-style amenities complete this rare offering of luxury, lifestyle, and location. (id:60626)
Macdonald Realty (Surrey/152)
1192 Chartwell Crescent
West Vancouver, British Columbia
Discover unparalleled family living in this spacious 4-bedroom, 2.5-bathroom walkout rancher located in the prestigious British Properties. Set on a nearly 13,000 sq.ft. private lot, this home offers a perfect blend of indoor and outdoor living. The main floor features an open-concept design with vaulted ceilings, a cozy gas fireplace, and seamless access to a backyard oasis. Enjoy a pool, hot tub, and multiple patios for year-round entertaining. The lower level boasts a large family room, office, and plenty of storage-ideal for growing families. Walking distance to Sentinel Secondary, Chartwell Elementary, and Hollyburn Country Club, this home combines privacy, convenience, and West Coast living at its finest. (id:60626)
Oakwyn Realty Ltd.
338 W 24th Street
North Vancouver, British Columbia
Presenting a stunning brand new residence by Noort Homes-experience the perfect blend of elegance, comfort, and functionality. This thoughtfully designed 4,268 sq.ft. home features a total of 6 beds and 6 baths, including a self contained legal 2-bed suite-ideal for multi-generational living or rental income. The main floor welcomes you with an open-concept layout that includes a gourmet kitchen with great appliance package and a spacious island, a bright dining area, and a family room with an elegant feature wall and cozy gas fireplace. Enjoy seamless access to covered patios and decks, perfect for outdoor entertaining in any season. Modern comfort is ensured with a heat pump & air conditioning system. The upper level offers 4 generously sized bedrooms, including a luxurious primary suite with a spa-inspired ensuite, walk-in closet, Enjoy south-westerly views from the upper level. 3 car garage off lane, storage & close proximity to shopping, Carson Graham High School (IB Program).Open House Sat. Aug 23rd 2-4 (id:60626)
Oakwyn Realty Ltd.
5187 - 5189 Carson Street
Burnaby, British Columbia
Custom-built by experienced, long-term builder DCM Projects, strata side by side duplex can be sold separately sits on a subdividable 77 x 120 ft lot on the high side of the street. The main level on each side features a spacious 1,400 square ft ground floor with a two or three bedroom suite potential ideal for extended family or mortgage helper. Upstairs on each side offers 742 square ft with three bedrooms and two full bathrooms. Two double car detached garages with lane access. Enjoy the convenience of being close to Royal Oak SkyTrain Station, Burnaby South Secondary, and Nelson Elementary. A full duplex in a prime location presently rented for $11,000/mo. Potential income $14,000/mo. Potential for a coach house to be built on the 4 car garage. Live in one, rent the other, or invest in both! (id:60626)
RE/MAX Crest Realty
1089 Lefeuvre Road
Abbotsford, British Columbia
19.5 Acre parcel on the Abbotsford/Langley Border. Located in sought after West Abbotsford at an unbeatable price! Property is surrounded by estate homes. Excellent building site with east facing Mountain and Scenic valley views. 25 minutes to South Surrey - Minutes to all amenities including HWY 1, Fraser Hwy, Highstreet Mall, and US Border. Bareland parcel - to be sold with parcel ready to farm and build your dream home. (id:60626)
Lighthouse Realty Ltd.
214 Shaver Avenue N
Toronto, Ontario
Experience the pinnacle of luxury living in this newly built custom corner-lot home, spanning over 4,500 sq ft of luxury living space including a finished walk-up basement. Crafted with premium finishes including rich hardwood floors, gleaming quartz countertops, and spa-like ensuite baths. Every inch exudes quality craftsmanship. A dramatic 27-ft cathedral ceiling crowns the grand living room, where expansive windows and a floor-to-ceiling gas fireplace create a breathtaking focal point. The chefs kitchen is a culinary haven featuring high-end Thermador stainless steel appliances, quartz counters, and a coffee pantry leading to the elegant dining area with custom-built-in cabinetry. Work from home in the sunlit main-floor office with bookshelf built-ins, and enjoy everyday conveniences like a mudroom and second-floor laundry. Each of the 4+1 bedrooms is generously sized and has its own private ensuite, including a lavish primary suite with a Juliette balcony, walk-through closet, and spa-inspired bathroom. The fully finished lower level is an entertainers dream, boasting a glass-enclosed wine cellar, an open-concept family room with an electric fireplace and kitchenette, a media room, a gym, and a guest bedroom with its own ensuite. Both a main-level walkout and a separate basement walk-up lead to the outdoors a private, fenced backyard oasis with a large deck featuring a built-in BBQ gas line and ample space for a future pool. Parking is a breeze with an attached two-car garage (EV charger rough-in) plus a broad driveway, providing space for up to 6 vehicles. Located steps from Glen Park (with tennis courts, playground, and year-round community events) and close to excellent schools, shopping, public transit, major highways, and the airport, this one-of-a-kind home delivers an unbeatable blend of modern luxury, comfort, and convenience. (id:60626)
Sutton Group Realty Systems Inc.
2185 Naramata Road
Naramata, British Columbia
Welcome to 2185 Naramata Road, a paradise of mesmerizing beauty and abundant wildlife. This one-of-a-kind waterfront property boasts sweeping lake and land views and showcases a distinctive, luxurious architectural masterpiece. Step into the foyer and living areas that open onto a breathtaking atrium, perfect for year-round gardening, hosting events, or finding personal inspiration. The living spaces, atrium, and master bedroom all lead to a completely private infinity pool and patio, accessible only from the house. The property features polished concrete floors throughout, a customized heating/cooling system, and extensive solar panels, contributing to remarkable energy efficiency. The house can be fully off-grid if desired. Each ensuite bedroom includes a sink, fridge, and outdoor access, offering potential rental income opportunities. The custom kitchen is a culinary delight, equipped with top-of-the-line stainless steel appliances, double ovens, a six-burner stove with a grill, and two islands. Take your elevator to the lower level, which includes a secondary kitchen with walk-in fridge/ freezer, an extraordinary wine cellar & tasting bar, workshop/storage & large office. The property’s Merlot grapes are sold to local wineries, generating income and farm status. A secondary building on the property is designed for wine production and can be converted into two rental suites, presenting enormous potential for rental income with no restrictions. (id:60626)
Chamberlain Property Group
159-165 Erb Street W
Waterloo, Ontario
Prime Development Opportunity in the Heart of Waterloo, An exceptional 0.542-acre land assembly in the dynamic core of Waterloo, boasting an impressive 194 ft of frontage and zoned RMU-20 (Residential Mixed-Use). Strategically located just steps from Waterloo Park, the LRT station, and minutes from Uptown Waterloo's thriving amenities including shops, dining, the recreation center, and cultural institutions. This rare offering combines four contiguous parcels under single ownership, streamlining negotiations and accelerating your path to development. Whether you're envisioning a multi-unit residential complex, mixed-use development, or a care facility, this site offers flexibility and long-term value. With convenient transit access to Wilfrid Laurier University, University of Waterloo, CIGI, and more, this location promises high rental demand and future appreciation. (id:60626)
Royal LePage Signature Realty
176/178 Balsam Avenue
Toronto, Ontario
Multiplex on Massive Beach Ravine Lot! Endless Potential and Prime Location! Welcome to 176/178 Balsam Avenue, a once-in-a-generation opportunity in the heart of The Beach! Sitting on an expansive 60 x 194-foot ravine lot, this fully rented multiplex (4 x 2-bedroom units, 2 bachelor units) offers immediate income plus significant future upside. With Toronto's new "as-of-right" zoning you have the potential to add up to 4 more units (sever the properties and create 2x 4+1 units per lot) without lengthy approvals to maximize ROI! Backed by the lush Glen Stewart Ravine, surrounded by multi-million dollar homes, and in prime Beach, this west-facing property offers the best of Beach living, steps to Queen Street retail, the Boardwalk, top schools (Balmy Beach PS, Glen Ames Sr PS, Malvern CI) and easy transit access. Hold, expand, or completely reimagine with "as-of-right" zoning, the future is firmly in your hands. Rarely does a property of this size, location, and potential come to market! (id:60626)
Real Estate Homeward
Lt.4 Silverdale Avenue
Mission, British Columbia
This prime parcel is located within the Central Neighbourhood Plan, where the majority of surrounding properties are currently held by leading developer Polygon. Polygon has already submitted a comprehensive application for the first phase, proposing the development of over 1,000 residential units. The subject property is designated for single-family lots, with a portion of the northern boundary planned for townhome use. With substantial development activity already underway in the area, this is a rare opportunity to secure a key holding in one of the region's most active growth corridors. Don's miss out! (id:60626)
Century 21 Coastal Realty Ltd.
2810 O'hara Lane
Surrey, British Columbia
Escape to your own piece of paradise with this charming CRESCENT BEACH WATERFRONT home, offering stunning ocean views that will take your breath away! You'll love the unique three-level layout, a rare find in this cozy beach town. Complete with a fully finished lower level featuring its own separate entrance. Bask in the natural light that floods through this well-built home, especially in the kitchen, which seamlessly flows into the dining room, creating a warm and welcoming atmosphere for entertaining. Your master bedroom is complete with floor-to-ceiling windows, a cozy fireplace & private deck overlooking the ocean. The en-suite features a large soaker tub offering ocean views as you unwind. Come experience waterfront living at its finest. (id:60626)
RE/MAX Sabre Realty Group
1241 Ioco Road
Port Moody, British Columbia
This exceptional south-facing residence, built in 2021, has been extensively upgraded with premium finishes and sophisticated design, elevating it well beyond the original build. Ideally located on prestigious IOCO Road, it showcases unobstructed views of Burrard Inlet from every level, perfectly framed by sunsets and coastal scenery. A heated driveway leads to your private double garage for year-round comfort. Entertain on the expansive rooftop deck featuring an 8-person jetted spa with panoramic water views. Inside, the chef-inspired kitchen boasts MIELE appliances, while a modern two-way fireplace creates separation & ambiance between the living and dining areas. A well-appointed two-bedroom legal suite & separate guest suite on the lower level offer both flexibility & rental income. (id:60626)
Royal Pacific Realty Corp.
9361 Wedgemount Plateau Drive
Whistler, British Columbia
Welcome to 9361 Wedgemount Plateau - a mountain retreat in Whistler's WedgeWoods community. This brand new home on 0.96 of an acre offers 5 bedrooms and 6.5 baths in the main residence plus a beautifully appointed 2 bedroom, 1 bath suite-perfect for guests or rental income. Designed to maximize natural light and showcase the breathtaking mountain views, this spacious and bright home blends modern and warm touches throughout. Enjoy serene privacy, endless recreation, and the ultimate Whistler lifestyle just minutes from the Village. Call today to book a private showing! (id:60626)
Angell Hasman & Associates Realty Ltd.
2966 Fraser Street
Vancouver, British Columbia
Attn: Developers! In the heart of the city lies land for sale under the Broadway Plan, zoned for mid to high-rise. With strategic zoning and accessibility, it offers developers a blank canvas for a vertical community integrating both residential & commercial. Close to bustling downtown Vancouver. Embracing sustainability, it promises value appreciation, community enrichment and shaping a vibrant urban future within a new area. (id:60626)
Sutton Premier Realty
11375 Taylor Court
Milton, Ontario
**Priced to sell!!!** The epitome of elegance in this spectacular Charleston built custom home set on arguably the best lot on Taylor Court in the highly desired Brookville community. Incredible backyard retreat with large Cabana w/bath, fire pit, in-ground salt water pool w/spill over spa, lush perennial gardens, beautiful mature trees, & full landscaping all set on 2.25 private acres backing onto the forest. This almost 7000 sqft two storey home offers main floor office, 4+1 large bedrooms with the primary on the main floor, custom Barzotti kitchen w/granite counters, high-end appliances, a prep-kitchen/mudroom/laundry combination, & a fully finished basement with bar. Romantic primary bedroom with stone accent wall, 2-way fireplace, stunning 5 piece ensuite bath, & grand walk-in closet with custom shelving. Vaulted ceiling living room with stone adorned fireplace open to the kitchen with grand island, bar fridge, & Wolf range & sub zero fridge. Lovely breakfast nook with built-in cabinetry & walk-out to deck. Take the open staircase to the second floor which has 3 large bedrooms each with ensuite access. The walk-out basement features multiple recreation rooms, brick fireplace & bar, as well as full 4 piece spa like bath & 5th bedroom. Walk-out to the jaw dropping backyard retreat featuring multiple decks, & beautifully maintained gardens. Triple car garage, circular driveway, exterior lighting, the list goes on & on. Incredible curb appeal on this executive court, one of the largest homes available on Taylor. (id:60626)
Sotheby's International Realty Canada
2603 620 Cardero Street
Vancouver, British Columbia
Welcome to The Cardero Penthouse. This is a wonderful opportunity for you to live in this unique penthouse with its own private roof garden (595 sq. ft.) complete with hot tub plus Wolfe BBQ & fridge. This 1662 sq. ft. two bedroom/two bath suite features 11 ft ceiling with expansive floor to ceiling windows capturing the ocean, marina, mountain & city views. This spacious open plan living, dining & kitchen opens on to the patio for you to soak in the views. The kitchen is luxuriously finished with the finest millwork plus all premium Miele appliances. A private two car garage with a large storage room and additional 3rd parking w/EV charger comes with this suite. Steps to Stanley Park, Sea Wall, shopping & fine dining venues. An incredible location, the best urban lifestyle. (id:60626)
Macdonald Realty
405 - 342 Spadina Road
Toronto, Ontario
Welcome to Suite 405 at 342 Spadina Road, where luxury and comfort meet in the heart of Forest Hill South. This exquisite 2,534 sq. ft. condo including sunroom in a boutique 20-unit building has been completely reimagined, offering a modern, turnkey lifestyle for discerning buyers. As you step inside, you'll be captivated by the abundant natural light streaming through floor-to-ceiling windows. The open-concept layout showcases breathtaking views of downtown Toronto and lush treetops. European wide-plank hardwood floors, architectural ceilings with indirect lighting, & custom finishes create a sophisticated ambiance perfect for both entertaining and quiet evenings at home. The chef's kitchen is a showstopper with custom painted finish & rift-cut oak cabinetry, premium quartz counters and backsplash, and top-of-the-line Jennair appliances including a 36" induction cooktop, twin fridge/freezer columns, convection ovens, & an under counter dual temperature wine fridge. A large island, ultra-quiet Bosch dishwasher, indirect lighting & a sleek Jennair downdraft venting system add to the seamless functionality & clean sightlines. Relax in the luxurious living room featuring a stunning slab quartz feature wall, Evonik frameless electric fireplace, & floating oak shelves. The serene primary suite offers tree-top views, custom walk-in closet, spa-like ensuite featuring a Bain Ultra tub, heated floors, & premium Kohler fixtures. The sunroom/terrace provides a tranquil 240 sq. ft. retreat, perfect for morning coffee or evening cocktails. Additional highlights include a bright laundry room, two owned parking spaces, an owned locker room, & building amenities like such as a concierge, party room, gym, EV-ready charging capability & convenient above grade visitor parking. Enjoy an unbeatable location, steps from Forest Hill Village, transit and top private schools. Suite 405 is an invitation to live life beautifully in one of Toronto's most coveted neighbourhoods. (id:60626)
Sotheby's International Realty Canada
383 Snug Harbour Road
Kawartha Lakes, Ontario
This exceptional, custom-built lake house offers breathtaking west-facing sunsets, unparalleled privacy, and is just minutes from Lindsay. With over 6,000 sq. ft. of living space, including 2,900 sq. ft. on each level, this 6-bedroom, 3.5-bath home is designed for luxury and comfort. The exterior features a high-end finish of Colonial Limestone Old Mill Blend, providing timeless elegance. It also includes a 17x17 four-season Muskoka room and an 800 sq. ft. loft above the garage. The main floor is highlighted by a spacious principal bedroom with stunning waterfront views, a walk-in closet, and an elegant ensuite. The open-concept living area boasts vaulted ceilings and a custom chef's kitchen with a large island, perfect for entertaining. A walkout from the living room leads to a timber-frame lakefront deck, offering an ideal setting for outdoor relaxation. The walkout basement provides additional space with three bedrooms, a four-piece bath, and a generous rec room, complete with a rough-in for a bar or kitchen. The oversized 38x24 garage, with 9-foot high doors, provides ample room for vehicles and storage.. At the water's edge, you'll find beautifully crafted armour stone terracing and a brand-new 24x28 boathouse with 16-foot ceilings and a flat roof, offering sweeping lake views. This home is equipped with a custom heating system, including in-floor radiant heat, as well as a forced air furnace and AC. Located on a private 1-acre lot in an upscale neighborhood, this exceptional property truly ticks all the boxes for a luxurious lakeside lifestyle. (id:60626)
Affinity Group Pinnacle Realty Ltd.
2720 Stephens Street
Vancouver, British Columbia
Nestled on a sunny 38´ corner lot in coveted Kitsilano, this immaculate south/west-facing back ½ duplex offers a refined blend of modern farmhouse charm and transitional design. Thoughtfully crafted with soaring ceilings and expansive windows, the home is bathed in natural light, accentuated by a soft, airy palette contrasted with sophisticated black accents. The gourmet kitchen is a culinary standout, boasting Wolf and Sub-Zero appliances, luxury quartz countertops, custom millwork, island seating, and a generous walk-in pantry. Ideal for families or entertaining, the south-facing backyard extends your living space outdoors. Additional features include radiant in-floor heating, A/C, and a detached 1-car garage. A rare opportunity in one of Vancouver´s most desirable neighbourhoods. (id:60626)
Prompton Real Estate Services Inc.
3020 Fraser Street
Vancouver, British Columbia
Land for sale under the Broadway Plan, City zoned for mid to high-rise potential. Good for future development, currently tenanted. Property can be sold with 2 other neighboring lots. Addresses listed 3014, 2966 Fraser Street. (id:60626)
Macdonald Realty Westmar
Royal LePage - Wolstencroft
2054 Trans Canada Highway
Sicamous, British Columbia
Eagle Valley Storage Marine & Lodge is located approximately 3 km north of Sicamous, on a 9-acre property, just off the Trans Canada Hwy. It features a large boat and recreational complex with four acres dedicated to buildings, boat, RV & Sled storage, office/shop building, and accommodations. The shop is a spacious, heated two-story building with an elevator, offering upper-level sled storage and a lower level for Marine Mechanics. There's also an office & retail store with storage and a bathroom, two full suites, and a separate large lodge with an open concept living area, fireplace, games room, poker table, multiple bedrooms, and six bathrooms. The property provides heated and cold storage options, full Marine services, detailing, valets, and accommodations. Past services included sled and boat rentals and sled guiding, which could potentially be reintroduced to substantially increase revenues. There is also opportunity for more boat repairs and maintenance. This business has tons of growth potential. The shop comes with a Snap-on tool chest, welder, built-in pressure washer, and other equipment. The lodge is fully furnished and includes a hot tub, barbecue, skid steer, and tractor. Offered at $3,350,000 + GST (appraised value 2023: $3,800,000). (id:60626)
Coldwell Banker Executives Realty
14 Buggey Lane
Ajax, Ontario
Welcome to 14 Buggey Lane in the prestigious Deer Creek community.The meticulously maintained property sits on 1.32 acres and includes over 6700 sq ft above grade living space. The home boasts two primary bedrooms, beautiful sun room, 6 fireplaces, 5+2 Bedrooms, 5+2 washrooms, a bonus room(den) over the garage and amazing chef's kitchen with high end appliances. The backyard oasis with built in outdoor kitchen, hot tub and fire pit is great for entertaining. Pride of ownership shows and it's truly a gem! (id:60626)
Homelife Regional Realty Ltd.
5474 Deadpine Drive
Kelowna, British Columbia
Discover this exceptional 10.14-acre property offering breathtaking views of the valley, Okanagan Lake, Duck Lake, city lights, and the Kelowna International Airport. Nestled in a peaceful and private setting, this beautifully maintained property features a bright and spacious 6-bedroom + Den home. The expansive living and entertainment areas are highlighted by 2 wood fireplaces and panoramic picture windows that capture the stunning natural surroundings. The kitchen and living areas flow seamlessly into the outside pool area, perfect for relaxing or entertaining guests. Ideal for hobbyists and creatives alike, there is a detached 2-car garage plus an attached 4-bay garage. The property includes a solar system to offset summer electrical costs, and geothermal heating/cooling. Equestrian/Outdoor enthusiasts will appreciate the riding arena with barn and two paddocks, two peaceful bluff lookouts, trails leading to the lower portion of the property, and nearby access to horse and off-road trails just 10 minutes away. Architectural plans for a potential carriage house are also available. There is potential to build a second dwelling (Buyer to confirm their plans with RDCO). Conveniently located on a school bus route, this property is just minutes from Kelowna Airport, UBC Okanagan, and only 15 minutes to Orchard Park Mall and downtown Kelowna. This one-of-a-kind property is easy to show and offers the perfect blend of privacy, convenience, and breathtaking natural beauty. (id:60626)
RE/MAX Kelowna
5738 Goudie Road
Kelowna, British Columbia
Reconnect with nature on this RARE 20-ACRE ESTATE featuring a custom 5 bed/3 bath CANADIAN BUILT LOG HOME that combines timeless charm with modern luxury. BONUS 3 bed/2 bath SECONDARY DWELLING w/ two suites for extended family, rental income / Airbnb opportunities. Located just mins to town, this beautiful property has seen an extreme amount of updating (500k+) in the last few years: paved driveway, solar panels, 24x28 shop, putting green, elec updates, hw tank, windows, substantial chinking, kitchen counters & so much more (SEE PHOTOS for details). The gourmet kitchen is an entertainer’s dream with new quartzite surfaces, gas range, and a walk-in pantry. Enjoy two spacious living areas w/ vaulted ceilings and two new fireplaces. Top floor boasts a massive primary w/ spa-like ensuite & walk-in closet, plus two more spacious bedrooms & full bath. Huge games room w/ two extra bedrooms in the basement - perfect for Teens! Pet lovers will appreciate the pet wash station! Eco-friendly geothermal and solar heating, hot tub, heated garage/workshop w/ 220V, outbuilding + additional sheds for equipment/storage complete this exceptional offering. Surrounded by rolling lawns, wooded grounds and groomed trails this is an ideal setting for horses, nature enthusiasts and provides endless outdoor recreation. Located near Black Mtn Golf course and elementary school, parks & hiking. 10 mins to Orchard Park - 30 mins to Big White! SHOWS AA+ A MUST SEE! FLYTHROUGH: https://youtu.be/EfX4jZq-6rg (id:60626)
Century 21 Assurance Realty Ltd

