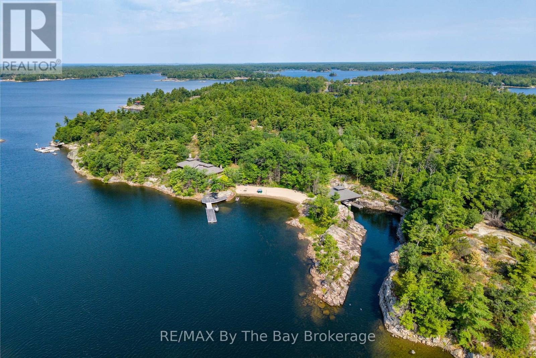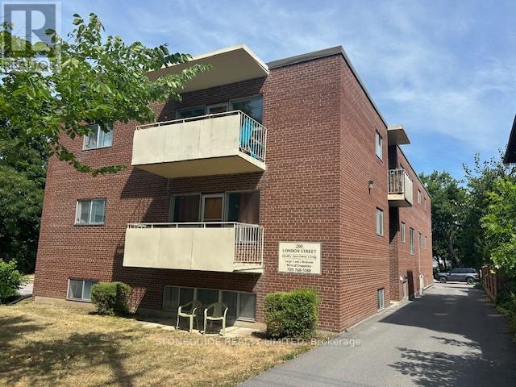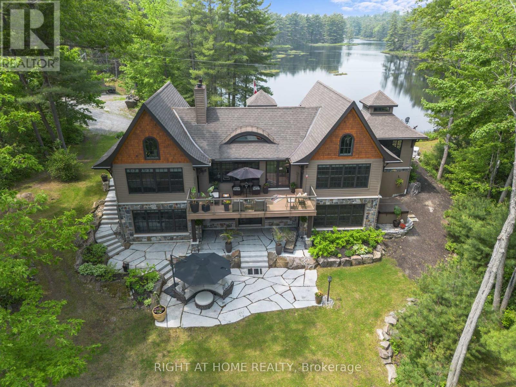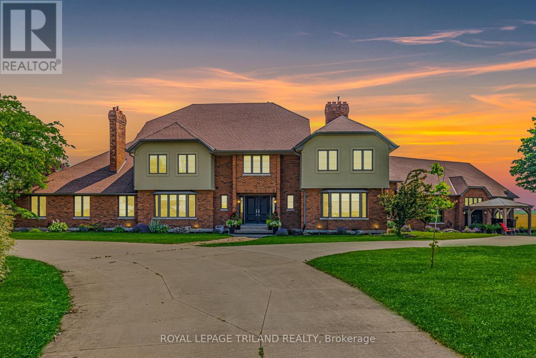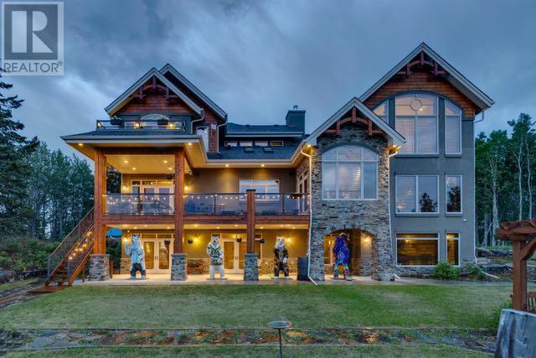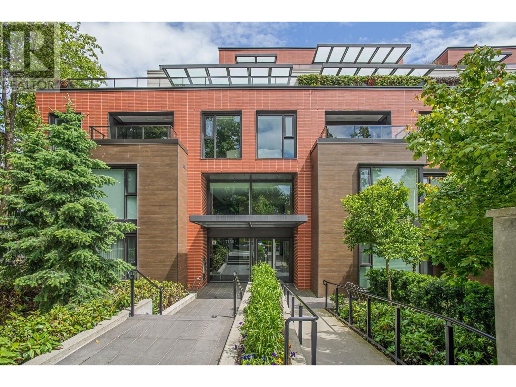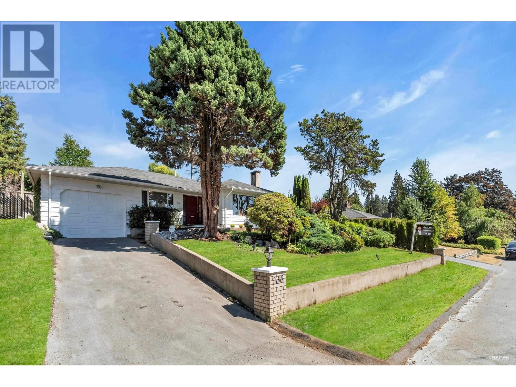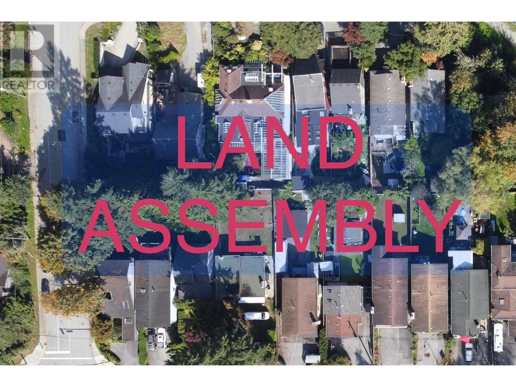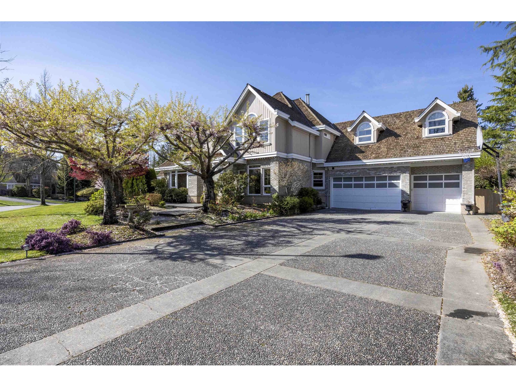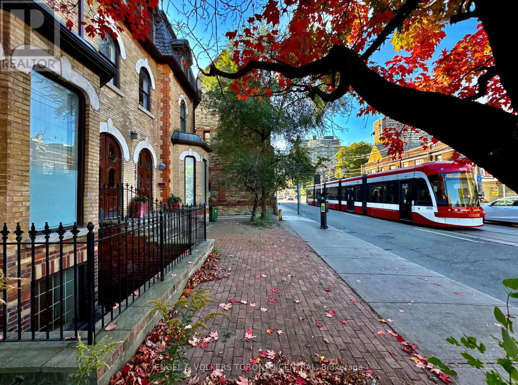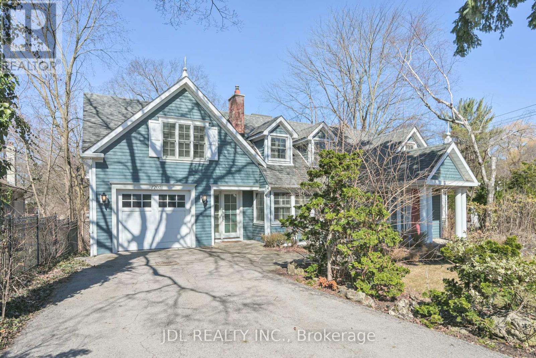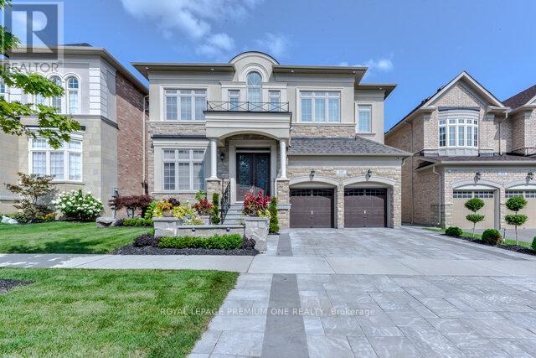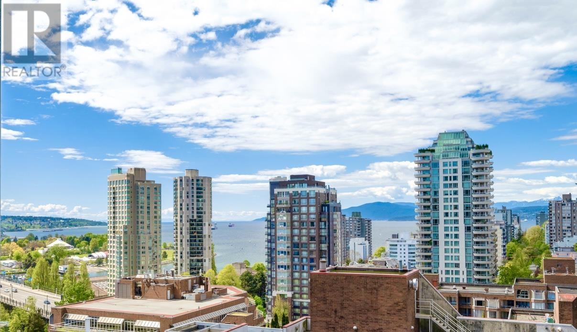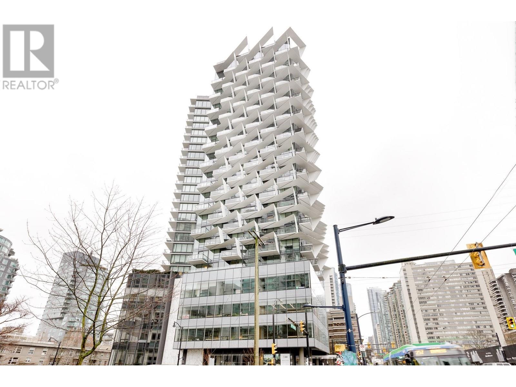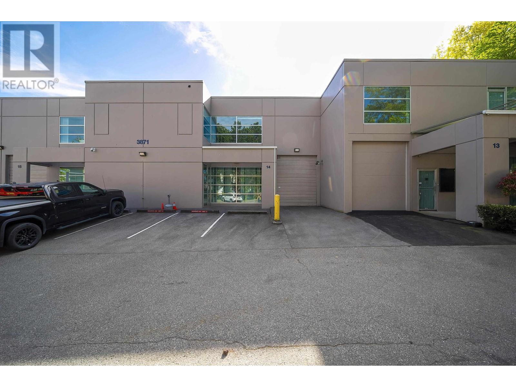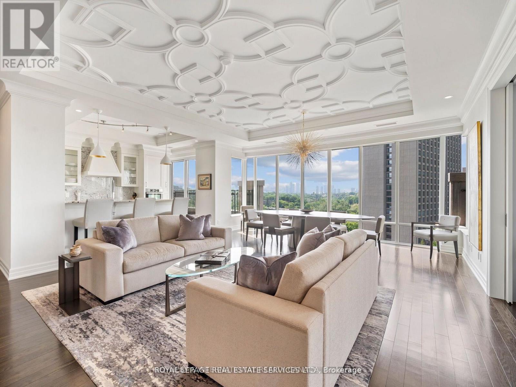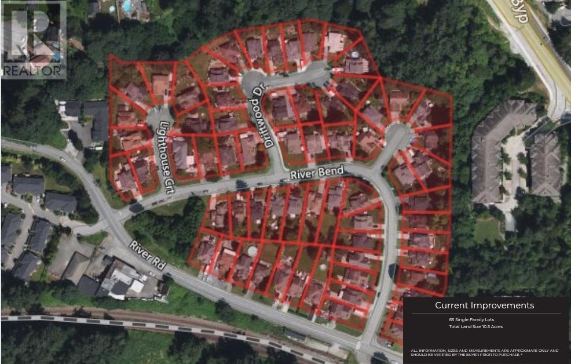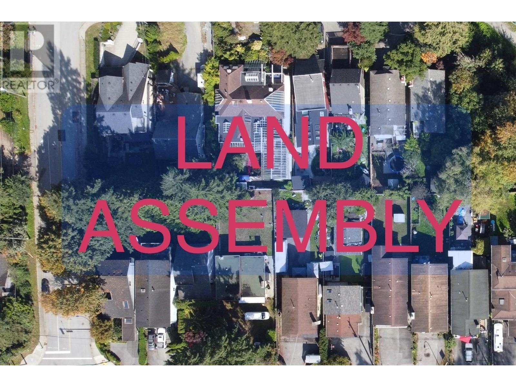1216 Island 2060/big Ship Island
Georgian Bay, Ontario
No need to imagine, this could be your own private paradise on this stunning 10-acre waterfront property on the pristine shores of Big Ship Island,Georgian Bay. This exceptional custom log and stone retreat with wall logs 8" thick and between 16" to 20"tall, offering an unparalleled escape from the everyday.The thoughtfully designed, open floor plan residence features soaring high round log ceilings and an abundance of windows that flood the interior with natural light, showcasing breathtaking water views.3 stone fireplaces create cozy gathering spaces, while ceiling fans ensure comfortable living throughout. This unique location & cottage is all about making memories.Step outside to your expansive deck, for morning coffee or evening entertaining while watching spectacular Georgian Bay sunrises.The property has its own private volleyball beach with carefully planned landscaping that complements the natural granite outcroppings dotting the terrain. A few short steps to a custom-built granite lagoon provides protected waters for swimming and access your special boats. Extremely protected harbour. Boating enthusiasts will appreciate the substantial dock and covered boat storage in the impressive steel and barn beam boathouse. The private lagoon ensures easy access to Georgian Bay's endless recreational opportunities a bonus jumping rock for all the kids. Amenities include a reliable Generac generator for uninterrupted power and peace of mind. The combination of natural beauty and thoughtful improvements blend harmoniously with the natural landscape creates a rare opportunity.Located in Cognashene, this property offers both seclusion and convenient access to local amenities. The property can accommodate up to 2 sleeping cabins if expansion is needed. Whether seeking a permanent residence, weekend retreat, or investment, this waterfront gem provides the perfect blend of luxury and natural splendor that defines cottage country living at its finest. Offer Date Sept 8/ (id:60626)
RE/MAX By The Bay Brokerage
1275 Munson Avenue
Penticton, British Columbia
Welcome to 1275 Munson Avenue – a truly rare offering in one of the most sought-after locations in Penticton. Nestled in the heart of the Upper Bench, this stunning agriculturally zoned 10+ acre property lies in the middle of the most rapidly growing and producing wine region in the country. Located beside the Penticton landmark of Munson Mountain and situated directly along the renowned Naramata Bench Wine Trail, this exceptional parcel boasts a 3-acre producing vineyard, planted with 1.5 acres of Chardonnay, 0.75 acres of Merlot, and 0.75 acres of Cabernet Franc. With 7 additional acres of usable land, the potential here is limitless—whether you're envisioning your own boutique winery, expanding the vineyard, or creating a breathtaking estate home. The property’s elevated position offers spectacular, unobstructed views across Okanagan Lake and the rolling hills of the South Okanagan, providing an unparalleled backdrop for you to bring your dreams to life. At the heart of the property sits the original 1940s farmhouse, brimming charm and character. Featuring two bedrooms, one bathroom, a spacious kitchen, and open living areas, plus an unfinished basement ideal for storage, equipment, or future development into a third bedroom or office, this home is perfect for a small family, guest residence, or rental income. Just minutes from downtown Penticton, yet surrounded by orchards and vineyards, 1275 Munson Avenue offers a perfect blend of rural tranquility and urban convenience. Whether you're an aspiring winemaker, a visionary builder, or simply looking to own a piece of Okanagan paradise, don’t miss this rare opportunity! (id:60626)
Engel & Volkers South Okanagan
7508 36/37 Side Road
Clearview, Ontario
Nestled on 4.5 private acres just a short walk from the charming village of Nottawa, this custom-designed Craftsman-style estate offers the perfect balance of country serenity and central convenience. Designed by J.W. Rust Architects and built by Porter Skelton & Associates, this exceptional home boasts 4 bedrooms, 4 bathrooms, and versatile living spaces ideal for family life, entertaining, or working from home. The main floor features an open-concept kitchen and great room with soaring cathedral ceilings, a wood-burning fireplace, and expansive windows overlooking your peaceful rear acreage. A main floor primary suite offers a luxurious retreat, complete with custom built-in closets and spa-inspired ensuite. Additional highlights include a formal dining room, a stately den/office with gas fireplace, and a spacious mudroom/laundry area designed for active families. Upstairs, you'll find three more bedrooms, a sitting room, a bright bonus/flex space plus a family room/entertainment room featuring its own kitchenette and gas fireplace perfect as a guest suite, home office, gym, or additional bedroom. Enjoy freshly painted interiors and exterior, beautiful cherry kitchen cabinetry with brand-new quartzite countertops, and refined finishes throughout. Oversized double attached garage with epoxy coated concrete floor for a clean storage space plus detached drive shed for additional equipment. Ideally situated just minutes from downtown Collingwood, a thriving four-season recreational community known for its charming shops, vibrant arts scene, and world-class restaurants. Centrally located with quick access to an array of year-round recreational amenities, including Osler Bluff Ski Club, Devils Glen, Blue Mountain, and several top-tier golf courses. Walk to Nottawa Elementary School, the village general store, post office, and restaurants. Outdoor enthusiasts will love the proximity to premier road cycling routes, the Georgian Trail and Pretty River Valley. (id:60626)
Royal LePage Locations North
200 London Street
Peterborough Central, Ontario
CENTRALLY LOCATED, PURPOSE BUILT APARTMENT BUILDING OFFERING 6 - 2 BERDOOM UNITS AND 6 - 1 BEDROOM UNITS. AN EXCEPTIONALLY SOUND, WALK UP BUILDING BUILDING, ALL BRICK FACADE, CONCRETE CONSTRUCTION . HISTORICALLY LOW VACANCY RATE, PAVED LANE AND LOT WITH AMPLE PARKING. (id:60626)
Stoneguide Realty Limited
302 Fire Route 93a Route
Havelock-Belmont-Methuen, Ontario
Welcome to a truly rare gem 21.25 acres of unspoiled natural beauty, nestled on the shimmering shores of Kasshabog Lake. This custom-built 2014 cottage was thoughtfully designed to blend into the surrounding landscape, offering a peaceful retreat for those who seek quiet mornings, forest trails, and the timeless magic of waterfront living.Whether you are casting a line for Bass, Pickerel, or Muskie, or simply soaking in the breathtaking lake views from nearly every room, this property is a haven for outdoor enthusiasts and cottage lovers alike. Wander along the private trails through the woods, discover two serene ponds rich with wildlife, and listen to the gentle flow of a seasonal creek from the comfort of your sunroom.Enjoy sunset dinners on the pondside patio as turtles bask nearby and loons call in the distance. In fall, curl up beside the cozy gas woodstove as migrating birds pass overhead. The lakeside stone patio invites you to swim, paddle, or simply sit still and take it all in Inside, the heart of the home is a bright, modern kitchen made for gathering whether its weekend breakfasts or lakeside feasts. Two lower-level bedrooms provide private space for guests or family, while the main-floor and primary suite offers comfort and seclusion with 238 feet of private waterfront, a 768 sq. ft. garage with woodstove, perennial gardens, forest trails, and proximity to Crown Land, snowmobile and ATV trails, this property offers the best of both worlds: a vibrant cottage lifestyle and the soothing presence of untouched nature. If you dream of a place where the water sparkles, the pines whisper, and every season brings new beauty this is it. Note - an extra 1000 feet approximately of additional waterfront on the pond side of property. Additional features - Bell Roof & Bell room design on the house, Eye Brown Windows in living room & cupla windows in the entrance way and sunroom just look up to see the beauty (id:60626)
Right At Home Realty
29830 Centre Road
Adelaide Metcalfe, Ontario
A rare opportunity to own an exceptional 120,000 sq ft luxury mansion set on just under 4 acres of prime agricultural land. This turnkey estate offers an extraordinary blend of refined living and income-generating potential ideal for a boutique bed and breakfast, exclusive event venue, or private retreat. The main residence features 4 beautifully appointed bedrooms, 9 luxurious bathrooms, and a collection of thoughtfully designed living spaces, including a secret library passage leading to a private executive office an iconic feature of distinguished estate living. Additional amenities include a fitness studio, home theatre, and games room, perfect for recreation, entertaining, or personal enjoyment. Outdoors, you'll find meticulously landscaped grounds, ideal for hosting weddings, private events, or simply relaxing in complete seclusion. The estate also includes an attached 3 car garage and a heated outbuilding with a professional-grade hoist, offering endless possibilities from additional garage storage or a workshop to a custom creative studio. With 47 parking spaces, you have lots of space for your guests or perhaps to park a motorhome or boat. Located just minutes from Highway 402, with easy access to both London and Sarnia, this property combines tranquil country living with exceptional convenience. Whether you're seeking to live in elegance, run a luxury hospitality business, or create a one-of-a-kind destination this is your dream realized. A unique property like this must be seen in person to truly appreciate its scale, quality, and endless potential. Reach out today to book your private tour. The possibilities here are truly endless. (id:60626)
Royal LePage Triland Realty
282020 Range Road 43 Road
Rural Rocky View County, Alberta
Spectacular Mountain Views & Luxurious Acreage Living Near Cochrane. Discover over 6,300 sq ft of refined living on 25 private acres (with the option to purchase the contiguous 125 acres for a total package of 150 acres) just 20 minutes north of Cochrane. This custom-built ICF home offers unparalleled energy efficiency, soundproofing, and fire resistance, enhanced by tornado clips and a security system. Enjoy breathtaking Rocky Mountain panoramas from expansive 20-foot windows in the grand living area. The home boasts travertine flooring, solid knotty Alder wood accents, Control 4 sound, AC, and in-floor heating throughout.Culinary enthusiasts will adore the gourmet kitchen featuring an induction cooktop, double ovens, double Thermidor fridge/freezer, a walk-in pantry, and a unique Artigiano Italian brick pizza oven. Custom cabinetry, granite countertops, and a farmhouse copper sink add to the elegance. Relax by one of two Napoleon wood-burning fireplaces or step onto the main deck from the dining room or sunroom to soak in the views.The property includes a versatile 860 sq ft legal suite above the 4-car garage, complete with a full kitchen, 3-pc bath, separate entrance, and individual climate control – perfect for guests or extended family. The primary suite offers a private balcony with stunning mountain vistas and a spa-like ensuite featuring a freestanding copper tub and steam shower.The fully finished basement provides exceptional an entertainment space with a games room (pool table included), wet bar, theatre room with surround sound, and two additional bedrooms with private backyard access. Should you decide you like this home but need more land the Sellers own a contiguous 125 acres on a separate title that could be purchased along with this home on its 25 acres. A total of 150 acres could be owned with this house. Enjoy the tranquility of rural living with easy access to Cochrane and Calgary. Schedule your private viewing today. (id:60626)
Sotheby's International Realty Canada
304 7128 Adera Street
Vancouver, British Columbia
A rare gem at Shannon Mews - spacious, stylish, and move-in ready. Over 1,800 square ft of west-facing luxury, perfect for those downsizing from a house but still wanting space and comfort. Over $400,000 spent on upgrades, including Italian porcelain feature walls and backsplash, hardwood floors, Gaggenau appliances, and a stunning 11-ft kitchen island with built-in storage. Enjoy 2 central A/C units, 3 balconies, and 3 EV parking stalls, plus a locker conveniently located on the same floor. Option to purchase fully furnished. This home offers the ease of condo living without sacrificing the feel of a house. --- Showing by appointment only. (id:60626)
Exp Realty
938 Leovista Avenue
North Vancouver, British Columbia
Just a stone´s throw from the heart of Edgemont Village lies 938 Leovista - a charming, move-in-ready home nestled on one of the area´s most beloved family-friendly streets, where kids still ride bikes, play hopscotch, and walk to school. This updated three-bedroom, two-bathroom residence also includes a spacious recreation room that easily functions as a fourth bedroom or home office. Set on a flat, sun-drenched 8,050 sqft lot (70x115), the home has seen numerous upgrades over the years, including a brand-new roof, windows, flooring, fresh paint, and fully renovated bathrooms. With over 2,000 sqft of living space, this home offers a comfortable layout with great flow and plenty of room to grow. Whether you´re looking to move in, hold for future appreciation, rent it out, or build your dream home in a neighborhood known for record-breaking sales - this is a rare and valuable opportunity. Located within walking distance to top-ranked schools, parks, shops, cafes, and with easy access to transit & the highway. (id:60626)
Royal Pacific Realty Corp.
Vanak Realty
1340 E Keith Road
North Vancouver, British Columbia
Few and far between development opportunity in North Vancouver. The entire potential assembly, through consolidation and sale have some probability for redevelopment. Keith Road and Mountain Highway have increased in importance as DNV and the rest of the North Shore east west connectivity. The site is located in the lower Lynn Town Centre, one of the four key growth areas in the DNV and one of two Regional Town Centres recognized by Metro Vancouver in the DNV. Land Assembly, East Keith Road and East 8th Street. All Properties to be sold in conjunction with each other. (id:60626)
RE/MAX Crest Realty
13681 21 Avenue
Surrey, British Columbia
Magnificent brick, custom built 3 level elegant home with walk- out basement. 15,115 sqft lot located on a quiet cul-de-sas in the heart of Elgin Park Estates. Main floor suite with separate private yard, with windows on three sides, separate patio & private entrance. Beautifully appointed gourmet kitchen (sub-zero fridge, Viking rangetops, Asko dishwasher), halogen lights, six skylights. Spacious butler's pantry & nice spicy kitchen. Beautifully appointed throughout w/custom window coverings. Walkout basement with separate entrance. 9ft recessed with custom mouldings, spectacular lighting in every room for added ambience. Nice backyard with various fruit trees (apple, cherry, peach, pear etc.). (id:60626)
Nu Stream Realty Inc.
167 Carlton Street
Toronto, Ontario
Mesmerizing Victorian Home in the Heart of Toronto's Cabbagetown. 4 Sun-Filled Self-Contained Suites With Private Entrances. Stunning 1877 Chamberlain Block Brick. Transform This Gem Into Your Home Office. Work/ Live. Enjoy The Endless Daytime Natural Light Throughout The Space.This Gem Boasts 4 Floors Including The Basement. Your Private Backyard & Private Garden Oasis Awaits You. Downtown Toronto's Shops & Restaurants For You To Enjoy. Ttc At Your Door Step. Backyard Laneway Parking. Breathtaking South Facing Rooftop Patio With Unobstructed View Of The Cn Tower. Endless Proposed New Development in the Downtown Core. (id:60626)
Engel & Volkers Toronto Central
Lot Kendra Street
Moncton, New Brunswick
Opportunity is Knocking! This 16.55 Acres of land is located directly on the wheeler Blvd HWY offering approx. about 457 feet of HWY exposure and ending at the other end on Kendra Street. Zoning currently R3 which is Multiple Unit Dwelling Zone. Situated very close to Rallye Motors land, which is zoned SC (Suburban Commercial Zone). This land should have no problem to develop as a suburban Commercial Zone with City of Moncton Approval. One side of the land is approx. 1,811 Feet and the other side is approx. 2,318 feet and the lower level near Kendra is about 354 Feet. (id:60626)
Assist 2 Sell Hub City Realty
3838 Penticton Street
Vancouver, British Columbia
PRIME 43' x 120' Corner Lot in Renfrew Heights! Located at East 22nd & Penticton, this well-maintained home features 3 bedrooms up, 1 on the main, and a 2-bedroom suite with separate entrance-ideal for extended family or rental income. Move-in ready with R1-1 zoning, offering potential to build your dream home or a multiplex (up to 5 units, 0.7 FSR). Prime location: 6 mins to Nanaimo SkyTrain, 3 mins to Lord Beaconsfield Elementary, 10 mins to Renfrew Community Centre, and 12 mins to Gladstone Secondary. Showings by appointment only-contact your Realtor® today! (id:60626)
Rennie & Associates Realty Ltd.
1207 Linbrook Road
Oakville, Ontario
Stunning William Hicks designed custom residence located on an outstanding premium wooded lot in sought after community of Morrison in prestigious Southeast Oakville.Open Concept White Kitchen/Family Room With Fireplace.W/O T To Deck With Hot Tub And Amazing Private 260'Deep Lot. 4 Bedrooms All W/ Their Own Ensuites.Master Bedroom With Skylights,Heated Floors In Ensuite. Both extra bdrms are complete w/ own ensuite baths. There are also 2 gourmet kitchens, one on main & one in bsmt. Office & Gym Complete W/Plenty Of Storage.Great Location...Close To Private Schools, Public Schools, Easy Access To Hwy. (id:60626)
Jdl Realty Inc.
2001 620 Cardero Street
Vancouver, British Columbia
OCEAN VIEW!! Cardero, the definition of pure luxury and elegance. Brand new Bosa built redefines the Vancouver skyline with distinctive and world class design by Henriquez Partners Architects. This truly exclusive collection site in the heart of Coal Harbour and is steps away from the city's best restaurants, parks, and entertainments. Coveted N/W corner 3 bedroom + 2.5 bathrooms, 1500+ sqft of living space, imported Italian kitchen w/premium Miele appliances + integrated technology. Quartz countertops with fully integrated sinks, with wide plank oak hardwood and limestone tile flooring. Bathroom floor-to-ceiling book matched porcelain Calacatta slab with contemporary design. 2 parking, SMART HOME technology, 24 hour concierge, gym, outdoor lounge and more! Open House: Aug 24 (Sun) 2-4 PM (id:60626)
Sutton Group-West Coast Realty
RE/MAX Crest Realty
107 Headwind Boulevard
Vaughan, Ontario
Truly elegant home in one of the most desired Locations, 4250 sf not including the basement, a well layout floor plan with 10 Ft Ceiling On Main Floor, 9Ft Ceiling on 2nd, Custom kitchen with quartz countertop and backsplash, oversized windows allowing for lots of natural light , all great sized bedrooms. (id:60626)
Royal LePage Premium One Realty
1155 Insight Drive Unit# 6, 7, 8
Nelson, British Columbia
Offered for sale is Units 6, 7 & 8 (12,860 SF) at Purcell Business Centre - the commercial business park you have been waiting for! Representing the Kootenays' first-ever institutional-grade industrial strata, the building is now ready for occupancy, and comprises 16 highly functional units ranging in size from 3,341 SF to 12,489 SF, or larger (inquire about custom unit sizes). Units come equipped with 22 ft. warehouse clear heights, 12'x11' overhead loading doors, 200 amps power, gas-fired radiant heating, separate utility metering, structural steel mezzanine, finished washrooms, exterior signage, fibre optic availability, 6-inch concrete slab, fire sprinkler system, highway-facing unit entrances, potential office or retail showroom, and access to +120 reserved and visitor parking stalls. Access to downtown Nelson provided within minutes or the Crowsnest Highway (Hwy 22) within 25 mins. The property's unzoned status further provides occupants with unmatched business flexibility and opportunities for potential use. Design-built in 2000 as a state-of-the-art manufacturing facility, the building has been fully retrofitted using local builders, tradespeople and design consultants. Each of the building's operational systems have been either fully replaced or upgraded, and with the seller offering flexible seller financing options, offers purchasers an exciting opportunity to purchase effectively brand-new real estate at pricing substantially below the cost of new construction. (id:60626)
Royal LePage Kelowna
1601 1335 Howe Street
Vancouver, British Columbia
Welcome to 1335 Howe, luxurious less than 2 yr home in the heart of Yaletown. This 16th floor 1605 SF 3bed+DEN (can fit a bed) 2.5 Bath home offers 270 degree ocean, city and mountain view. Features include Huge master bed walk in closet, A/C, smart-home system, automated lighting, built-in speakers, motorized blinds and 9 ft ceilings make this home the perfect place to relax or entertain. Chef inspired kitchen features premium appliance package with Sub Zero, Wolf & Asko, double stainless steel sink and upgraded wine fridge integrated into a gorgeous 20ft marble island. Amenities include swimming pool, hot tub, gym, steam, sauna, lounge, party room, enclosed dog area & 24 hr concierge. Double car private covered garage & locker inside. (id:60626)
RE/MAX Crest Realty
1201 620 Cardero Street
Vancouver, British Columbia
Explore the luxury of this flawless 3-bedroom suite at CARDERO by Bosa, a LEED certified residence crafted by Henriquez Partners Architects. In impeccable condition, this exclusive corner unit offers stunning northwest views of mountains, city, and water. With wide plank hardwood floors, a chic foyer leads to a spacious kitchen with marble accents, European cabinetry, and Miele appliances. The living and dining rooms, adorned with large corner windows, connect to a north-facing balcony, perfect for entertaining. The three bedrooms include a spacious primary suite with walk-in closet. Automated features, LED lighting, and premium amenities, including a 24-hour concierge, fitness center, and BBQ lounge, enhance the living experience. (id:60626)
Lehomes Realty Premier
14 3871 North Fraser Way
Burnaby, British Columbia
This 4781sqf industrial warehouse & office unit located in desirable Burnaby Big Bend area. It offers 10'x12' grade level loading door, 3 designated parking spaces, 2 washrooms, kitchenette, 600amps 3 phase power, a commercial elevator, 2 independent controlled AC, and concrete mezzanine floor. Visitor parking spaces are right in front of the unit. Convenient transporting to everywhere. Easy to show. Vr link: https://my.matterport.com/models/MG8R7CFVS4w. (id:60626)
Nu Stream Realty Inc.
1001 - 30 Old Mill Road
Toronto, Ontario
Luxuriously appointed with stunning panoramic views, this is the epitome of refined living. Floor-to-ceiling windows that frame vistas of the city skyline, allowing natural light to flood every corner of the space. The interior is designed with extensive upgrades including custom coffered ceilings, built-in dry bar, 2 south facing walkouts, and high-end finishes throughout. A seamless blend of comfort and style. Outstanding amenities, 24hr concierge, pool, hot tub, party room, steps to Old Mill subway, walk to Bloor St W and shopping. It's the kind of place where every moment feels like a getaway, offering a sanctuary of tranquility and beauty amidst the hustle and bustle of everyday life. 2nd ensuite bdrm has a walk-in closet and fits a Queen size bed. **EXTRAS** ELFs, Miele Refrigerator, Miele dishwasher, Induction cooktop, oven, Microwave, front load washer and dryer, pot lighting, full size wine fridge and built-in bar fridge, custom window coverings. (id:60626)
Sotheby's International Realty Canada
11727 Driftwood Drive
Maple Ridge, British Columbia
Rare opportunity to develop a waterfront grand community plan in the historic Port Haney of Maple Ridge. This site is just over 10 acres and can be developed in several phases. This site is part of the new Transit Oriented Area Plan. The current TOA states up to 3 FSR & up to 8 storeys. A mix of medium density apartment residential, stacked townhouses & row townhouses. The price of raw land is $320 per sqft. Please contact listing agents for more information & a brochure. (id:60626)
Angell
1344 East Keith Road
North Vancouver, British Columbia
Few and far between development opportunity in North Vancouver. The entire potential assembly, through consolidation and sale have some probability for redevelopment. Keith Road and Mountain Highway have increased in importance as DNV and the rest of the North Shore east west connectivity. The site is located in the lower Lynn Town Centre, one of the four key growth areas in the DNV and one of two Regional Town Centres recognized by Metro Vancouver in the DNV. Land Assembly, East Keith Road and East 8th Street. All Properties to be sold in conjunction with each other. (id:60626)
RE/MAX Crest Realty

