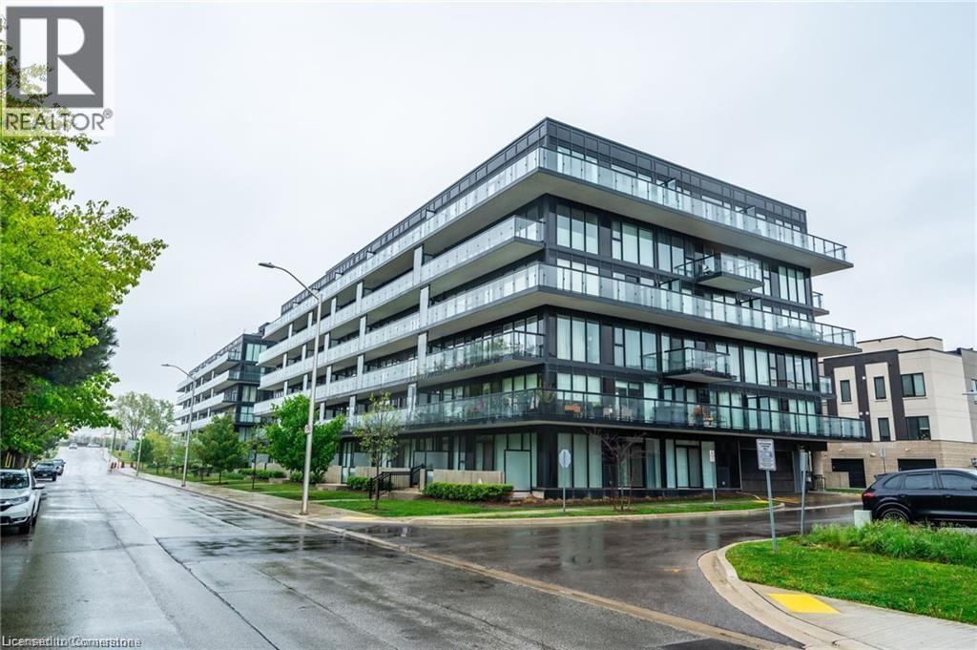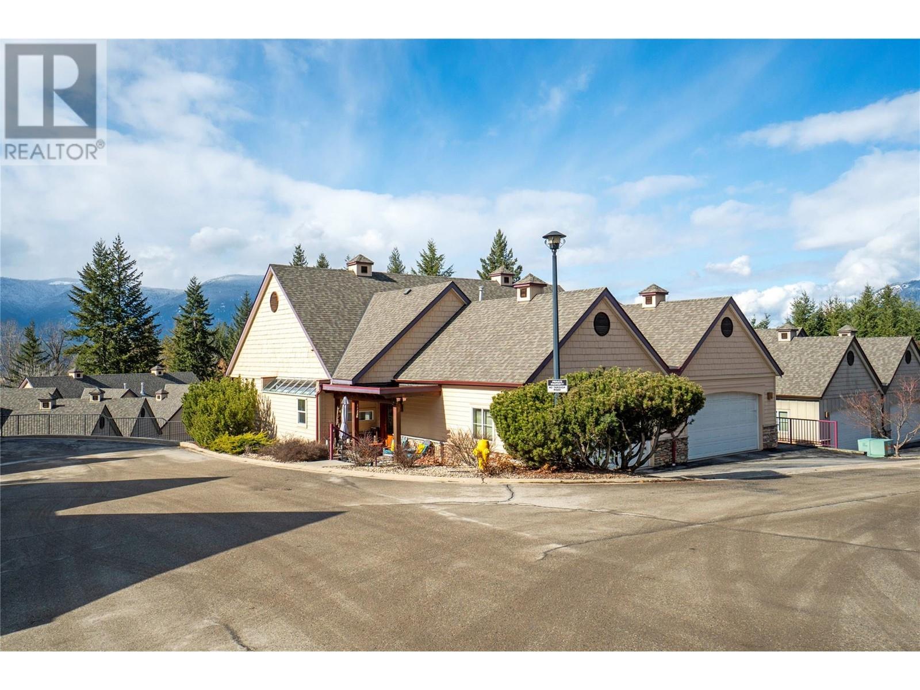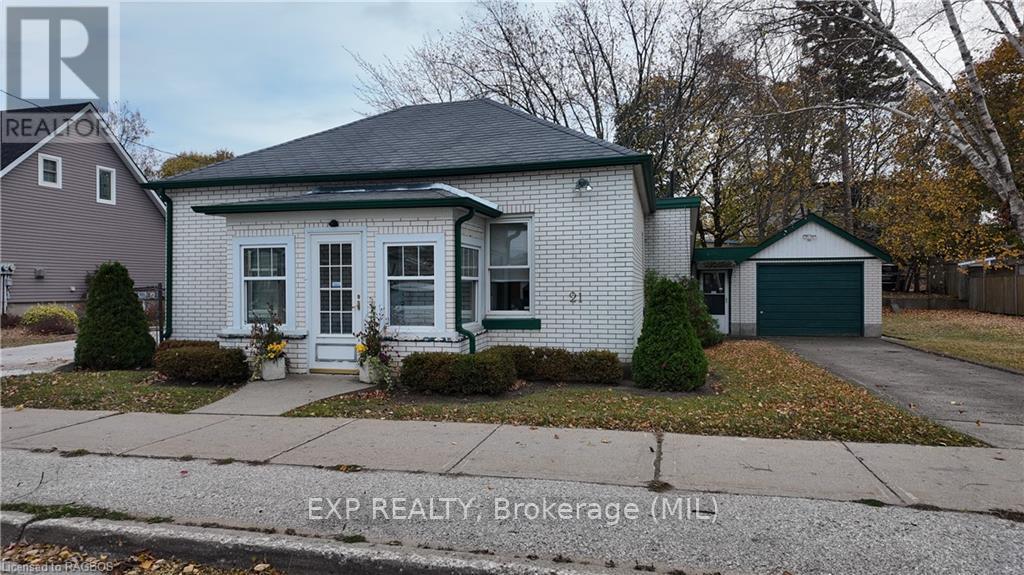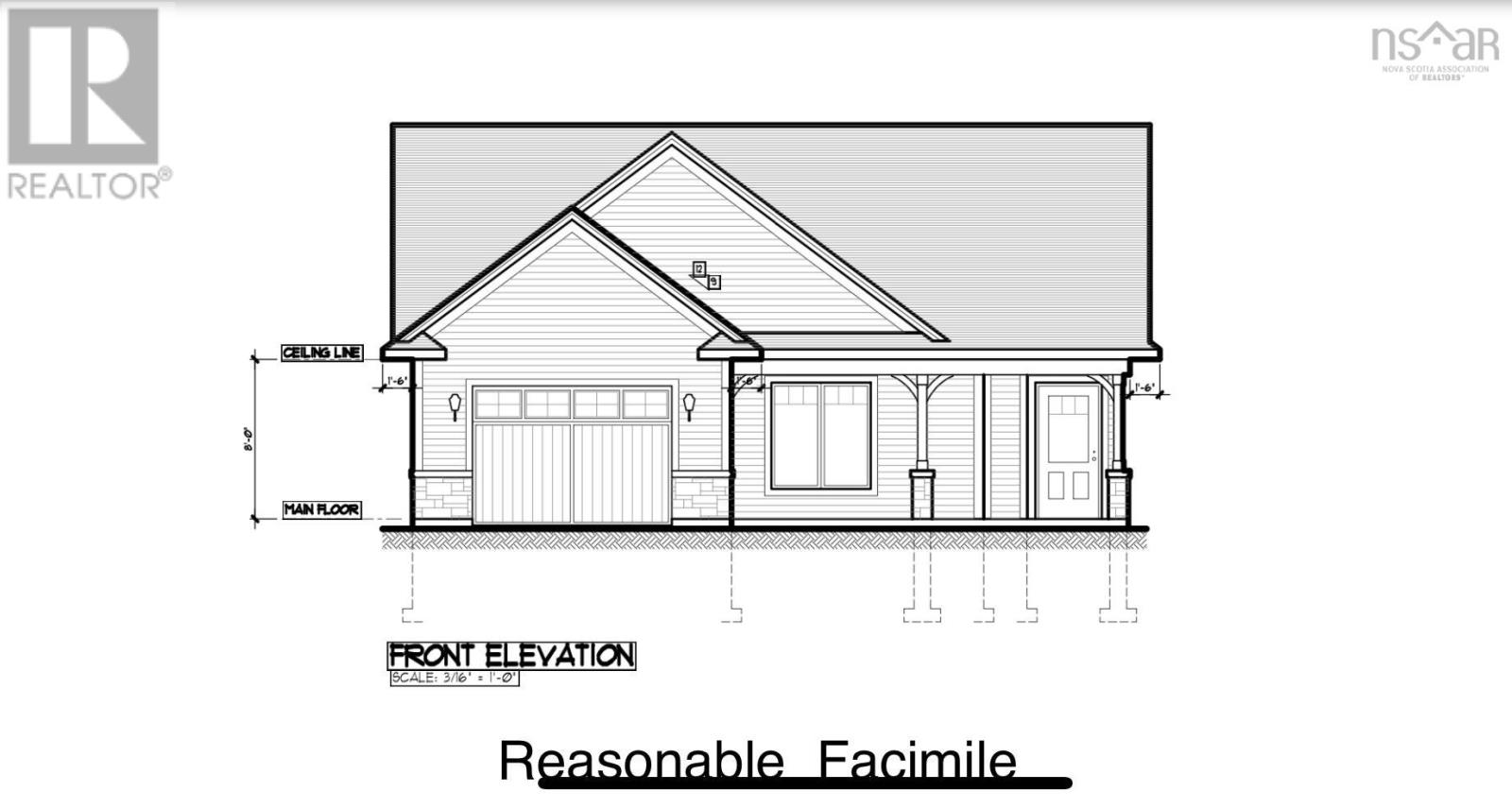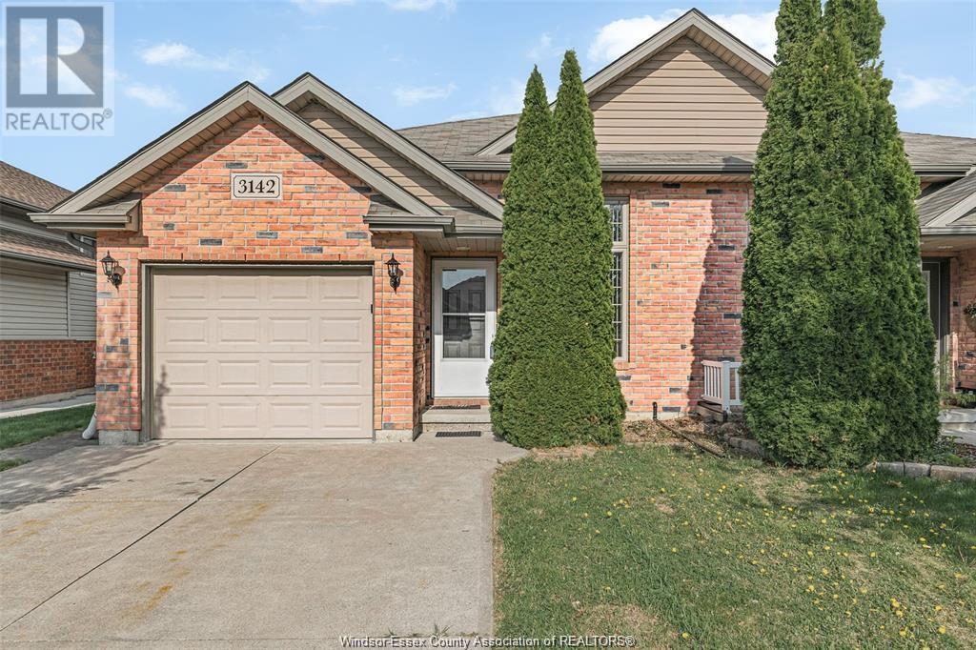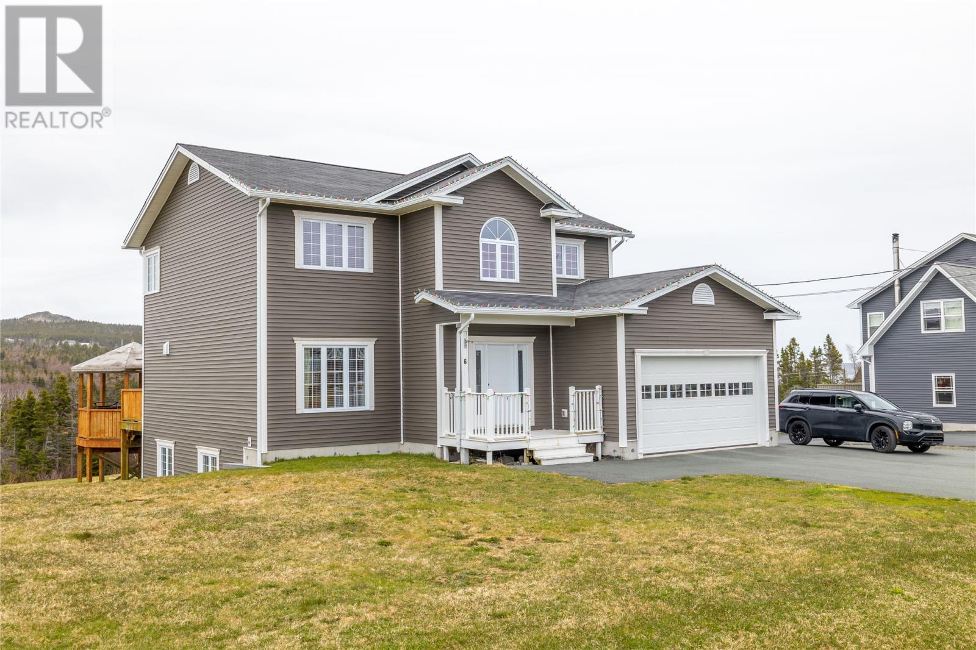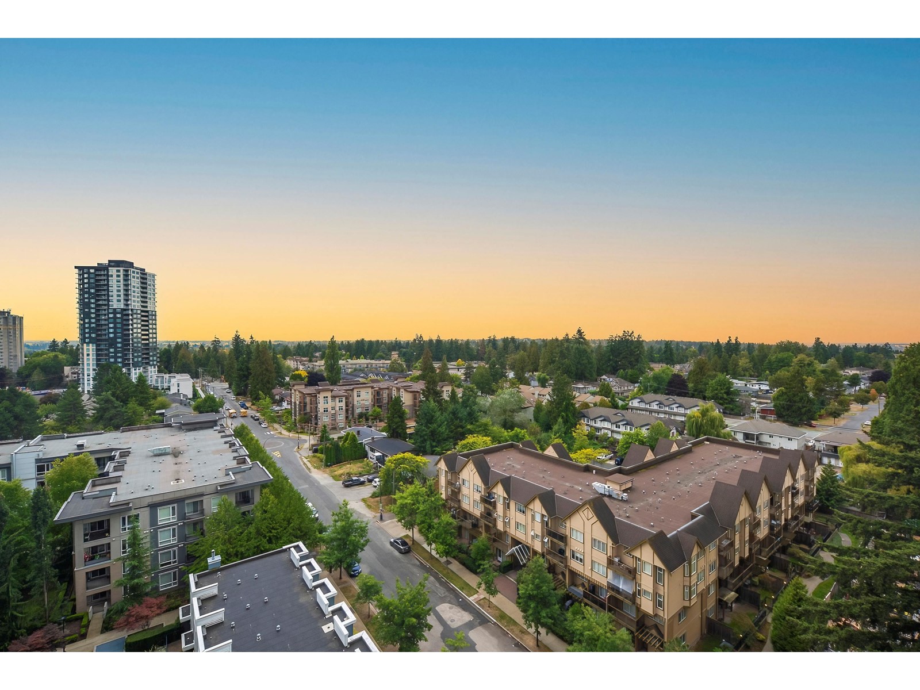B223 - 1119 Cooke Boulevard
Burlington, Ontario
Welcome to Unit B223 an exceptional corner suite in one of Burlingtons most desirable boutique buildings, located in the vibrant Aldershot neighborhood. Just 4 years new, this stylish 2-bedroom, 2-bathroom condo boasts 9-ft ceilings and 780 sq ft of thoughtfully designed living space, plus a large private balcony ideal for morning coffee, alfresco dining, or evening relaxation. Floor-to-ceiling windows flood the home with natural light, creating a bright and airy ambiance. The open-concept kitchen features stainless steel appliances and quartz countertops, perfect for both everyday living and entertaining. Bathrooms are upgraded with quartz surfaces and modern fixtures for a polished, functional finish. Enjoy unbeatable convenience with the GO Station just steps away and easy access to the QEW, 403 & 407. Explore nearby LaSalle Park, the Royal Botanical Gardens, cafes, shops, and Burlingtons vibrant waterfront. This unit includes in-suite laundry, underground parking, and access to amenities like a fitness centre, rooftop terrace with BBQs, party room, and secure entry. Whether youre a first-time buyer, downsizer, or investor, this modern corner unit blends comfort, convenience, and style. Dont miss your chancemake it yours today! RSA. Some photos virtually staged. (id:60626)
RE/MAX Escarpment Realty Inc.
1119 Cooke Boulevard Unit# B223
Burlington, Ontario
Welcome to Unit B223—an exceptional corner suite in one of Burlington’s most desirable boutique buildings, located in the vibrant Aldershot neighborhood. Just 4 years new, this stylish 2-bedroom, 2-bathroom condo boasts 9-ft ceilings and 780 sq ft of thoughtfully designed living space, plus a large private balcony ideal for morning coffee, alfresco dining, or evening relaxation. Floor-to-ceiling windows flood the home with natural light, creating a bright and airy ambiance. The open-concept kitchen features stainless steel appliances and quartz countertops, perfect for both everyday living and entertaining. Bathrooms are upgraded with quartz surfaces and modern fixtures for a polished, functional finish. Enjoy unbeatable convenience with the GO Station just steps away and easy access to the QEW, 403 & 407. Explore nearby LaSalle Park, the Royal Botanical Gardens, cafes, shops, and Burlington’s vibrant waterfront. This unit includes in-suite laundry, underground parking, and access to amenities like a fitness centre, rooftop terrace with BBQs, party room, and secure entry. Whether you’re a first-time buyer, downsizer, or investor, this modern corner unit blends comfort, convenience, and style. Don’t miss your chance—make it yours today! Don’t be TOO LATE! *REG TM. RSA. Some photos virtually staged. (id:60626)
RE/MAX Escarpment Realty Inc.
441 20 Street Ne Unit# 5
Salmon Arm, British Columbia
CHANGE YOUR LIFE WITH STYLE......This beautifully designed townhome at Park Ridge offers a unique and inviting layout. From the moment you step into the foyer, you'll feel the warmth and charm of this exceptional home. This rancher with finished basement features a bright efficient kitchen with glass skylights that fill the space with natural light. The open-concept living and dining areas feature a stunning rock gas fireplace and seamless access to the deck. The primary bedroom offers a relaxing haven and boasts a window seat with storage, a luxurious en-suite, complete with a soaker tub and separate shower with attached closet. Main floor laundry, powder room and double garage complete the floor plan for your main living space. The walk out basement contains a light filled family room with french doors to access the deck, spacious bedroom and a full bath with a generous sized bonus room you could use for hobbies or storage. Enjoy the central location of this development, with walking trails nearby, Rogers rink, SASCU Recreation center, shopping and banking all a short walk from your doorstep. (id:60626)
RE/MAX Shuswap Realty
21 Grosvenor St N
Saugeen Shores, Ontario
Looking for retail or office space? This fantastic one-level building with an attached garage is located in a high-traffic area of Southampton, just one block from the beach. It?s surrounded by popular spots like The LCOB and The Walker House. Currently set up as an office, it includes a 3-piece bath, kitchenette, and sits on a prime lot. (id:60626)
Exp Realty
4089 W Austin Road
Prince George, British Columbia
Full one acre lot with all the room for toys in this fully fenced yard. Large covered pole barn plus woodworking shop with 220 power, plus 3-person sauna ... and that is just the back yard! Bungalow with two bedrooms up and one down. Large outdoor deck for those great summer outings ... all just minutes away from schools, shopping and restaurants. Move-in ready! (id:60626)
Homelife Benchmark Realty (Langley) Corp.
Lot # 110 Leaside
Port Williams, Nova Scotia
Introducing a stunning new construction home nestled in the charming village of Port Williams, where picturesque landscapes meet modern living conveniences. This low maintenance 1338 sf home boasts an array of features designed to enhance comfort, functionality, and aesthetic appeal. As you approach, the eye-catching stone accents and cedar-style shake accents welcome you to the covered front patio. Step inside to discover a thoughtfully designed layout that encompasses two bedrooms and two baths, plus a den/office. The heart of the home lies within the spacious open concept living. Adjacent to the living area is the kitchen, complete with an island and pantry. Natural light floods the large dining area, creating an inviting ambiance for family meals or gatherings with friends. The laundry is conveniently, ensuring ease and efficiency in everyday tasks. The primary suite is equipped with a walk-in closet and an ensuite bath, providing a sanctuary for relaxation and rejuvenation. In addition to the primary heat source, a centrally located heat pump ensures efficient heating and cooling. The covered back deck perfect for dining or lounging. For added convenience, this home includes a 15' x 20' attached heated and wired garage, providing shelter for vehicles and additional storage space. Located just minutes away from dining, wineries, theaters, shopping, and more, residents will enjoy easy access to amenities, as well as its proximity to Halifax, only an hour's drive away. (id:60626)
Royal LePage Atlantic (New Minas)
3142 Seville
Windsor, Ontario
Charming Semi-Detached Home Perfect for New Families & Investment, located in a highly desirable area, this cozy 2+1 bedroom, 2-bathroom home offers the perfect blend of comfort and convenience . Ideal for new families or savvy investors, this property is within close proximity to all essential amenities, including shopping, schools, parks, and public transport. Great Investment Opportunity ideal for first-time buyers or investors Don’t miss out on this fantastic opportunity in a prime location. (id:60626)
Jump Realty Inc.
523 7936 206 Street
Langley, British Columbia
Brand new large move-in ready 1 bed+ Den home at Hive 2, South-East facing, built by award winner Apcon Group. Located in Willoughby Town Centre with restaurants, shopping, across the street from the indoor Tennis Centre and Elementary school. Shared amenities with fitness center, party room, co-working space and outdoor BBQ and play area. Inspired living space built with high quality materials and modern design touches. Wide plank flooring throughout and tile in bathroom. Contemporary roller blinds filter natural light. Full size front stacking in-suite laundry, functional kitchen with full size stainless steel fridge, gas range and dishwasher. Beautiful bathroom with stylish hardware and undermount sink. Full 2/5/10 year new home warranty. One parking and one storage locker included. (id:60626)
Fifth Avenue Real Estate Marketing Ltd.
6 Green Hill Drive
Witless Bay, Newfoundland & Labrador
Welcome to 6 Green Hill Drive in beautiful Witless Bay, a fully developed 5-bedroom, 4-bathroom home that delivers on space, style, and high-end finishes. Situated on a large lot with a view of the ocean from the back deck, this home was built for both everyday comfort and exceptional entertaining. The main floor features an open-concept layout that blends warmth and function, with hardwood floors, crown moldings, and an inviting living room complete with a sleek electric fireplace framed by a striking stone wall. The kitchen is a standout with rich custom cabinetry, quartz countertops, stainless steel appliances, and loads of prep space, a dream setup for anyone who loves to cook or host. Throughout the entire home, including the back deck, you'll enjoy built-in surround sound, perfect for setting the mood whether you’re having friends over or just relaxing solo. Upstairs, the oversized primary suite includes a full walk-in closet and a spa-like ensuite bathroom with double sinks, a deep soaker tub, and a separate shower. The walkout basement adds incredible versatility with a bedroom, half bath, a large rec room, and SEPERATE KITCHEN! , ideal for a teen retreat, home office, gym, or potential in-law suite. Comfort is covered year-round thanks to a powerful 5-ton heat pump system for efficient heating and cooling. Outside, the property continues to impress with both an attached garage for everyday use and a massive 24x30 detached garage that’s perfect for storing toys, tools, or running a home workshop. The rear deck offers privacy, sound, and stunning views of the Atlantic, an ideal spot for your morning coffee or summer BBQs. Located just 25 minutes from St. John’s and steps from the coast, schools, and scenic trails, 6 Green Hill Drive delivers the total package, space, upgrades, and lifestyle, all in one. Ready to move in and make it yours? (id:60626)
Bluekey Realty Inc.
1206 13308 Central Avenue
Surrey, British Columbia
Spacious & bright 2-Bed/2-Bath corner condo located in fast growing Surrey downtown core! 6 years building still covered with new home warranty. Oversized windows and about 9' ceiling bring in lots of nature light to living/dining area & two bedrooms. Elegant kitchen with SS appliances/quartz countertop/cabinet. South-facing balcony with beautiful view and fresh air. 24 hrs concierge/GYM/social meeting room. Step to Park, shopping center, Skytrain station, SFU/KPU/future UBC campus. Convenient for everything. 1 Parking & 1 Locker. Well maintained home good for first time home buyers or investment. Elementary and secondary schools nearby. High potential value. Quick possession available. Book to view today! Open house: Saturday June 14 @2-4pm (id:60626)
Nu Stream Realty Inc.
1, 804 18 Avenue Sw
Calgary, Alberta
Welcome to Historic Anderson Estates, a beautiful heritage building with a rich history offering unique inner city living! At over 1,200 sf this is the largest unit in the building. This 2 Bedroom, 2 Bathroom unit, features original maple hardwood floors, 12' ceilings, 5' windows & dark stained 12" wide-oak baseboards throughout. The kitchen opens to the living room and dining area make the space open, and perfect for entertaining. Fully equipped with stainless steel appliances, tiled backsplash, granite counter tops, maples cabinets and island with breakfast bar, this kitchen is a rarity for this building. Large windows allow for natural light throughout. The primary suite offers an ensuite with original claw-foot tub, tiled wainscoting, and tiled floors. The main washroom has a large walk-in shower. Being a larger unit you will appreciate the in-suite laundry room with full size machines and extra storage. One of only two units in the building that allows for a "Home Based Professional Office", perfect if you are looking for an optimal work/live space. The building is quiet concrete construction and has concierge service Monday-Friday 9:30-5:30. There is a shared courtyard with conversation seating to enjoy all summer including movie nights and resident social gatherings. Permit parking is available through the City of Calgary for $45/year, 1 per address; there are also a parkade at Shoppers Drug Mart that is next store to the building. Amenities include bicycle stalls for $100/year lease rate and a BBQ and fire table for resident use. Steps to trendy 17th Ave with all amenities within walking distance! Whether you commute or work from home, this is the perfect unit for anyone looking for a warm & classic living space mixed with the bustle of inner city! (id:60626)
Royal LePage Benchmark
6 Cobblestone Ga
Spruce Grove, Alberta
Discover Your Dream Home in Copperhaven, Spruce Grove. Nestled in a peaceful community surrounded by nature, this 3-bedroom, 2.5-bath single-family home offers 9' ceilings on the main floor, complete with a convenient half bath. The upgraded kitchen features stunning 42 cabinets, quartz countertops, included hood fan, large pantry, gas line to stove, and a waterline to the fridge—ideal for modern living. Upstairs, you'll find a bonus room, den, spacious walk-in laundry room, a full 4-piece bathroom, and 3 generously sized bedrooms perfect for your growing family. The primary suite is a true retreat, offering a walk-in closet and a luxurious ensuite with double sinks. Additional features include a separate side entrance, double attached garage, an unfinished basement with painted floors, a $3,000 appliance allowance, triple-pane windows, and a high-efficiency furnace. Buy with confidence—built by Rohit. UNDER CONSTRCUTION! Photos may differ. Appliances/furniture not included. (id:60626)
Mozaic Realty Group


