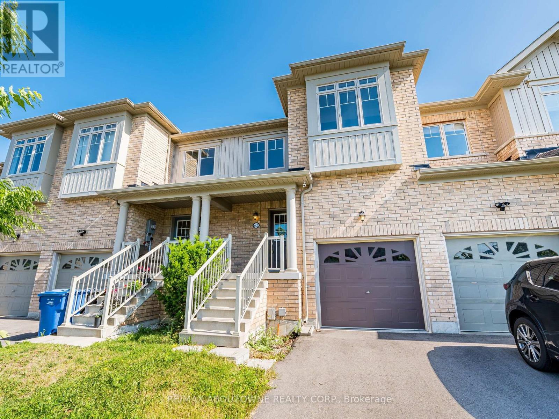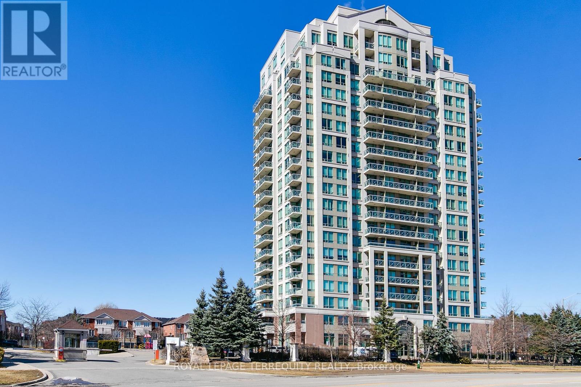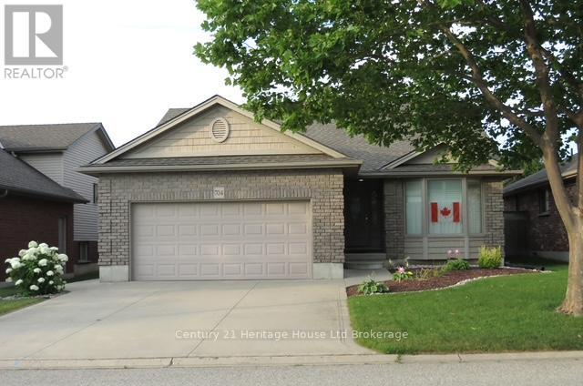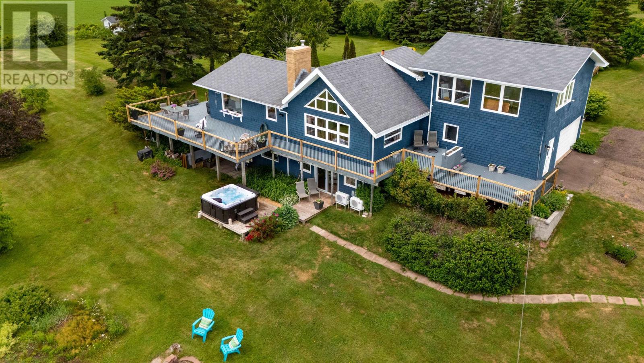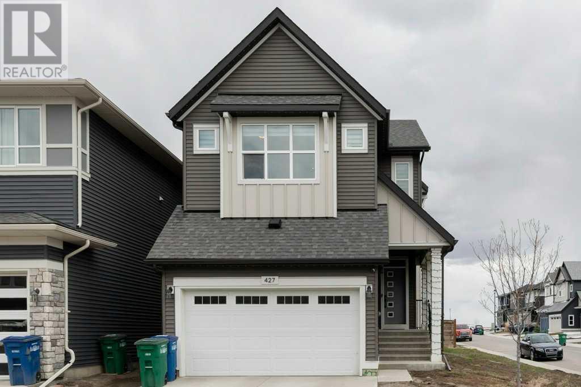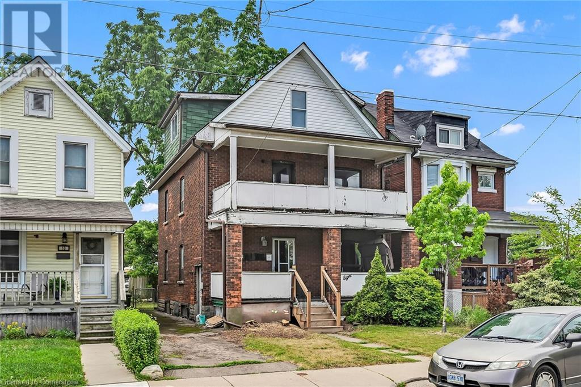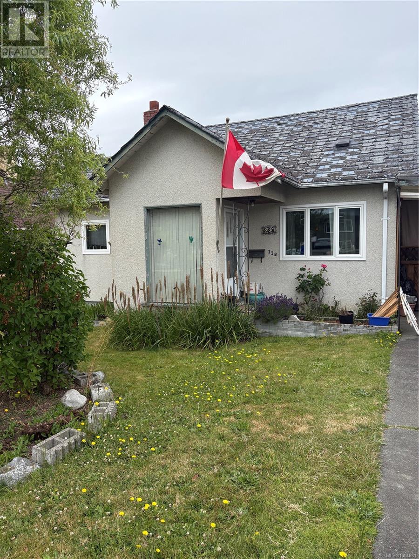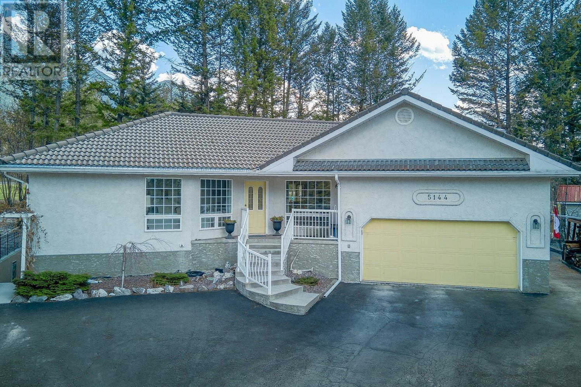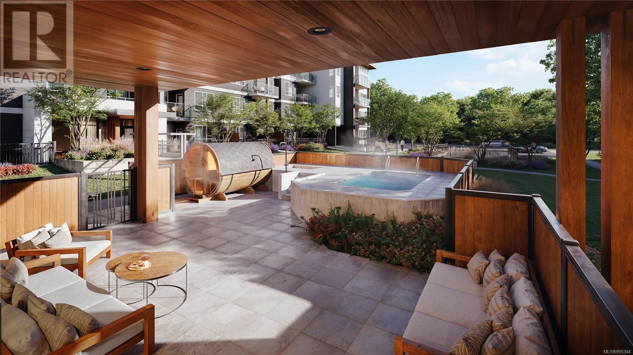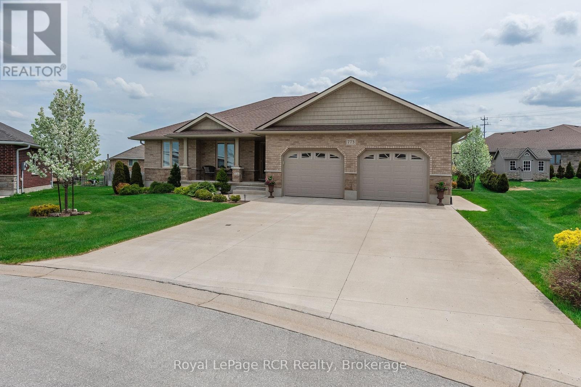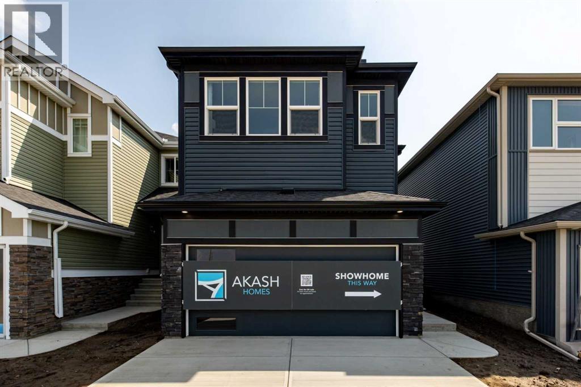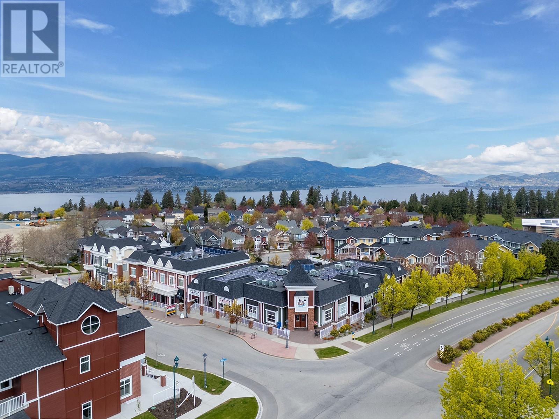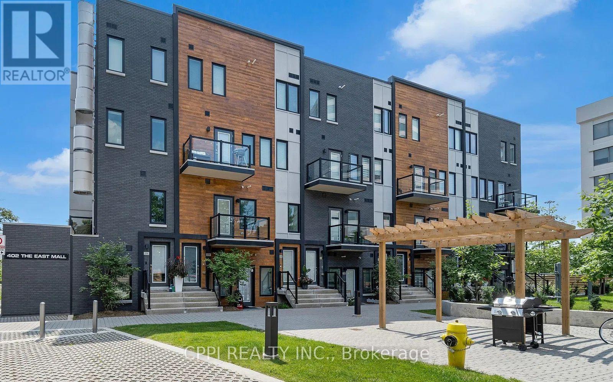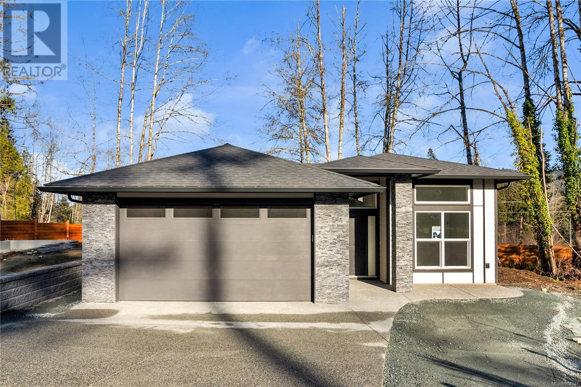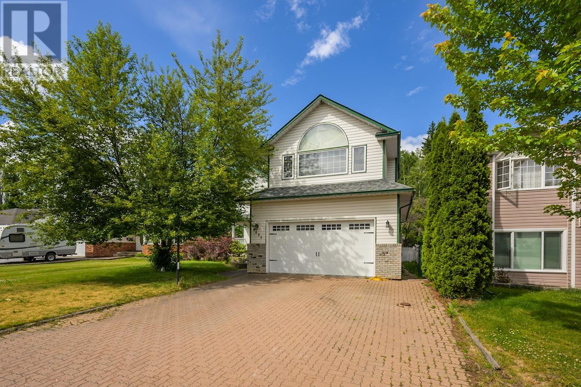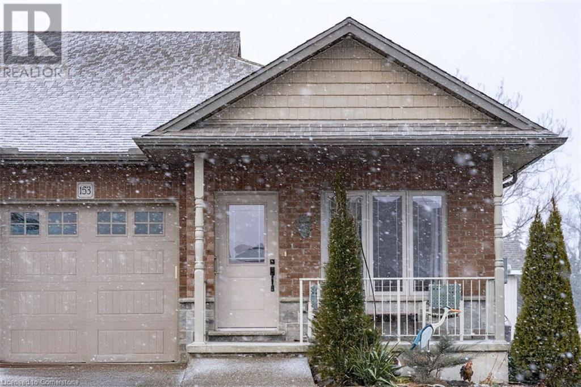62 Skinner Drive
Guelph, Ontario
***Freshly Painted + New Laminate Floors*** A stunning 3 bed + 3 bath bathroom townhome in a friendly neighborhood. Open concept floor plan on main floor that floods the house with natural light. New laminate floors on main floor. Modern Kitchen with stainless steel appliances, granite counters, built-in microwave & breakfast bar. The second floor boasts master bedroom with walk-in closet, and a 3-piece ensuite with an oversized glass shower, plus two more bright bedrooms, another 4pc bathroom & laundry. Central location! Close to University of Guelph, Guelph General Hospital, schools, parks, shopping and all local amenities (id:60626)
RE/MAX Aboutowne Realty Corp.
809 - 1359 Rathburn Road E
Mississauga, Ontario
STUNNING RENOVATED 2 BEDROOM, 2 BATHROOM, 2 PARKING CORNER UNIT WITH SWEEPING CLEAR & SUN FILLED SOUTH AND WEST PANORAMIC VIEWS OF THE LAKE, MISSISSAUGA SKYLINE AND MORE! This Renovated Unit Includes 2 Fully Renovated Bathrooms, Upgraded Ceramic and Laminate Flooring Throughout and is Freshly Painted! The Centerpiece of the Renovation is a Gorgeous Open Concept Family Sized Eat-In Kitchen with Breakfast Area that Walks Out to a Spacious Corner Balcony, Quartz Counters, Pantry, Stainless Steel Appliances, and Open Concept Island Design! The Spacious Living and Dining Room with Panoramic Views are Ideal For Entertaining! The Primary Bedroom has a Walk-In Closet with Organizers and Renovated Four Piece Ensuite Bathroom! Spacious Second Bedroom with Large Closet and Renovated Three Piece Bathroom! Step Out to the Large Balcony with Stunning Views for Miles! Enjoy the Convenience of 2 OWNED SIDE BY SIDE PARKING SPACES Just Steps to an Entrance to the Building! Large Storage Locker Included! This Beautiful Modern Building has Gatehouse Security, Concierge, Party Room Indoor Pool, an Outdoor Playground and More! Fantastic Location is Steps from Shopping, Transit, Dedicated Express Bus Line, Schools, and Much More! (id:60626)
Royal LePage Terrequity Realty
704 Anzio Road
Woodstock, Ontario
Built by local builder, Deroo Bros. This unique 2008 4 level spilt is in immaculate condition. Living room, with beautiful hardwood flooring & a sunny bay window sits at the front of the house. Generously sized eat-in kitchen at the back of the house with a garden door leading to a covered patio - perfect spot to enjoy your morning coffee. The main floor laundry room is a good size complete with a sink. A bonus separate mud room is conveniently located off the garage on the other side of the house. Upstairs you will find 2 bedrooms, including the primary with a walk-in closet. Rounding out this floor is a 4-pc bathroom with a large soaker tub and separate shower. The lower level boasts a bedroom and 3-pc bath - perfect for guests or your teenager. Also on this level is a relaxing family room with a beautiful gas fireplace. Keep in mind, there is yet another lower level, which has the potential to add more living space or remain as a workshop. This home also boasts a built in sound system, with separate volume control in the kitchen, living & family rooms. The yard is fenced, landscaped & ready to be enjoyed. (id:60626)
Century 21 Heritage House Ltd Brokerage
4715 Rte 19
Nine Mile Creek, Prince Edward Island
Welcome to a truly rare and private waterfront opportunity at 4715 Route 19 in scenic Nine Mile Creek. This beautifully designed 3-bedroom, 2-bath seaside home sits on 20 acres of land, boasting approximately 1,500 feet of private walk out shoreline with breathtaking panoramic views stretching from Nine Mile Creek to Point Prim, overlooking Rice Point Wharf and St. Peter's Island. Designed to take full advantage of its coastal surroundings, the home features stunning views from every window, an Island stone fireplace, garden doors off the bedrooms, and a hot tub- perfect for relaxing under the stars. Step outside to enjoy over 900 sq ft of deck space, ideal for entertaining or simply soaking in the oceanfront serenity. In addition to the main home, the property includes a 59' x 24' boat/recreational building with a steel dome roof and a 24' x 32' storage building, providing ample space for your vehicles, watercraft, recreational toys, or even a workshop to run your business. With plenty of room to expand, this property also offers the unique opportunity to build your dream home while keeping the existing house as a separate guest retreat or income property. Whether you're looking for a peaceful year-round residence, a seasonal getaway, or an investment in PEI's coveted waterfront, this one-of-a-kind property delivers space, privacy, and endless potential. Don't miss your chance to own a piece of Prince Edward Island's most spectacular coastline views. HST is applicable on a portion of the land only. House and approx. 2 acres are HST Exempt. All measurements are approximate and should be verified if deemed necessary. (id:60626)
Century 21 Colonial Realty Inc
427 Lawthorn Way Se
Airdrie, Alberta
** BIG PRICE CHANGE** Great Value on this nearly NEW FULLY FINISHED HOME with ILLEGAL BASEMENT SUITE bringing in $1500 per month INCOME! Wow what a great mortgage helper! This fantastic AVI Home stills feels brand new inside with barely a scratch on the wall. Located in one of Airdrie’s newest community of Lanark and situated on a large corner lot, just steps away from a large park, playground, and future schools. Upgrades of note include TRIPLE PANE WINDOWS throughout, Quartz counters, Extra Windows and High-end Window Blinds. The first thing you will notice is the wonderful curb appeal and wait until you see it at night with the lights shining. The main features an open design showcasing the large living room with modern fireplace and a spacious dining that leads out to the rear deck. The fully loaded kitchen offers stainless steel appliances, quartz counter tops, luxury vinyl plank flooring, full height upper cabinets and walk through pantry. Upstairs includes a spacious master suite with 5 pc ensuite and a spacious walk in closet with nice built-ins. The central bonus room, pocket office, laundry room, main bath and two more bedrooms, both with walk in closets, complete the upper floor. The separate side basement entrance is setup perfectly for the basement suite (illegal) and there is plenty of side parking as well. The basement is fully finished really nicely with a kitchen matching the quality of the main kitchen, spacious living room and huge 4th bedroom with wardrobe. There’s also a separate laundry and nice 3 pc bath with tiled shower. Laminate flooring throughout also. Being a corner lot you have A LOT of room for RV parking or future yard finishing as you like. (id:60626)
Evolve Realty
8 Morris Avenue
Hamilton, Ontario
Legal brick *fourplex* in the heart of Hamilton, easy access to stores, schools, and transit -- the upcoming LRT will be right around the corner! Main floor has a living room, 2 bedrooms, kitchen & 4 piece bath. Second floor has living room, 2 bedrooms, kitchen & 4 piece bath. Third floor has living room, 1 bedroom, 1 den, kitchen & 4 piece bath. Basement has bachelor unit with kitchen & 4 piece bath. House needs work but roof and furnace updated (2021). Great income maker - choose your own tenants! Being sold as is, where is (id:60626)
Royal LePage State Realty Inc.
338 Obed Ave
Saanich, British Columbia
Ideal opportunity for renovators or investors to build sweat equity in a sought-after neighbourhood. This 1930-built character home offers 1–2 bedrooms, 1 bathroom, and is set on a generous, fully fenced lot with tremendous potential. Enjoy a great location just a short stroll from Tillicum Mall, Fairway Market, the scenic Gorge waterway walkway, and close to transit for easy commuting. The property includes 200-amp electrical service and efficient heat pump, backyard studio, storage shed, and carport.The level 6129 sq ft lot has some new fencing & great outdoor entertaining area. Mostly land value, this is a fantastic chance to update or redevelop in a thriving area surrounded by amenities, parks, and great neighbours. As is where is. (id:60626)
Dfh Real Estate - Sidney
5144 Riverview Crescent
Fairmont Hot Springs, British Columbia
Here is an open floor plan, large home nestled in the tree's on the 12th fairway on Riverside Golf course in beautiful Fairmont Hot Springs. Amazing views of the Purcell mountains in the front and the Rocky mountains in the back. Perfect for family gatherings or for two families to share. With 6 bedrooms and 6 bathrooms and 3800 developed square feet, a separate coded entrance downstairs allowing for an ideal rental space. Current owners have run a very successful B&B for several years. The sprawling upper floor has a light filled, open kitchen, cozy family room with a fireplace, dining room and a lovely seating area. Three bedrooms with a new master ensuite and walk in closet. A large sprawling deck overlooking a great pie shaped, low maintenance yard.In the lower level, has a wet bar, very efficient wood burning fireplace, exercise area, 3 bedrooms with individual en-suites and a nice lounge area. Roxsol insulation used throughout for great sound proofing. 2 laundry area's, 1 up and 1 down. All new plumbing fixtures and all poly B has been removed. A huge double car garage with a side door for your golf cart. You will love the outdoor spaces with a fully fenced and gated backyard with multiple sitting areas and a great fire pit in a natural, serene private yard. Enjoy all of the valley amenities including golf, hiking, biking skiing and shopping, or soaking in the famous Fairmont Hot springs Pools. Call your REALTOR? today and enjoying the warmth only Fairmont gives. (id:60626)
Royal LePage Rockies West
3924 Mitchell Crescent
Fort Erie, Ontario
Welcome to this newly built 2-bedroom, 2-bathroom freehold bungalow townhome by Rinaldi Homes, nestled in Fort Erie's Black Creek area just minutes from the scenic Niagara River and Niagara Parkway trail. The exterior features Lafitt stone accents, James Hardie siding and shakes, a covered rear deck, an interlocking brick driveway, and professionally landscaped gardens. Inside, enjoy 9-foot ceilings, engineered hardwood in the hall and great room, elegant ceramic tile, recessed lighting, and brand-new stainless steel appliances. The kitchen includes quartz countertops, crown moulding, valence trim, and a tiled backsplash. A convenient laundry closet is set on the main floor. The primary bedroom boasts a 5-piece ensuite with a soaker tub, separate shower, and walk-in closet. The unfinished basement offers potential for added living space. Comfort is ensured with a high-efficiency Carrier furnace, ERV system, and central A/C.A single-car garage with an automatic door opener adds practicality, and the location offers quick access to the QEW, linking Niagara Falls, Toronto, Fort Erie, and Buffalo via the Peace Bridge. (id:60626)
RE/MAX Excel Realty Ltd.
200 3582 Ryder Hesjedal Way
Colwood, British Columbia
Experience vibrant coastal living in the walkable seaside community of Royal Bay! Built by award-winning PATH Developments, this bright and airy corner unit offers spacious interiors, enhanced by large windows and over-height ceilings. The chef-inspired kitchen is equipped with Silestone quartz countertops, stainless steel appliances, an induction cooktop, and generous storage. Enjoy the warmth of west-facing natural light throughout the home, which features two bedrooms and two well-appointed bathrooms. As a resident of Bella Park, you'll have exclusive access to the Clubhouse, complete with a social lounge, fitness center & yoga space. Unwind in the outdoor spa, featuring a hot tub, sauna & cold plunge. With over two acres of green space, community gardens, and a bocce court, there's something for everyone. Additional highlights include a heat pump, EV-ready parking, bike storage, and access to two guest suite. All just moments from the Royal Bay Commons and the oceanfront. Price+GST (id:60626)
Rennie & Associates Realty Ltd.
773 15th Street
Hanover, Ontario
Welcome home to this stunning and spotless 3 + 1 bedroom 3 bathroom bungalow situated on a very quiet street. This home was built in 2018 and is being sold by its original owners. The level of care for this home is evident in its beautiful finishes, tasteful decor, and finished basement. All of this is situated on a 62 x 141 foot pie shaped lot with extensive perennial gardens, deck and shed. This home is truly turn key. (id:60626)
Royal LePage Rcr Realty
1889 Foxwood Trail
Windermere, British Columbia
Embrace Unrivaled Ease: Your Dream Windermere Bungalow Awaits! Imagine a life of effortless grace – a dream you can now live! Nestled in Windermere's stunning Lakes and Mountains, this bungalow offers unparalleled simplicity and comfort. It's perfect for families, active retirees, or couples valuing quality. Forget stairs; embrace single-level living's effortless flow. The spacious primary suite is a sanctuary with a walk-through closet leading to a stunning executive ensuite – ready for you. Two more well-appointed bedrooms and a full bath ensure ample space. Clutter? Not here! The massive double garage and convenient shed provide abundant storage for vehicles, hobbies, and all your belongings. Plus, the massive driveway means parking is never an issue. Outside, a fully fenced, sun-drenched yard is perfect for play and relaxation. Enjoy luxurious warmth with radiant floor heating. Built with cutting-edge techniques, this home promises lasting quality and peace of mind. Properties of this caliber in this coveted location are rare. This isn't just a dream home; it's your chance to embrace the Windermere lifestyle you deserve. Act NOW before someone else seizes this unparalleled bungalow! LISTED BY FAIR REALTY (id:60626)
Fair Realty
330 Sora Way Se
Calgary, Alberta
Now available in the vibrant community of Sora, the stunning Brattle Show Home by Akash Homes offers a rare opportunity to own a professionally styled and fully furnished residence. Thoughtfully styled by Lori Elms Design Group, the Bfrattle spans approximately 1,960 sq ft and showcases a perfect blend of elegance and functionality. With 9' ceilings and French laminate flooring throughout the main floor, the open-concept design creates a bright, spacious atmosphere ideal for both everyday living and entertaining. This home features a spacious second-floor bonus room, three generous bedrooms, 2.5 bathrooms, and a dedicated upper-floor laundry room complete with a convenient sink. Quartz countertops are found throughout, adding a touch of modern luxury to every space. The kitchen, living, and dining areas are seamlessly integrated, enhanced by the designer furnishings and high-end finishes that come included with the home. Your primary suite is spacious and complemented by a large walk-in closet, and a stylish, spa-inspired ensuite! Additional highlights include a separate side entry, a double attached garage, and a full package of included appliances, furniture, and window coverings—making this a true turnkey opportunity. Whether you're looking to upgrade your lifestyle or settle into a beautifully styled space with zero hassle, the Brattle in Sora is ready to welcome you home. (id:60626)
Century 21 All Stars Realty Ltd.
5300 Main Street Unit# 112
Kelowna, British Columbia
Brand new, move-in ready townhome at Parallel 4 - Kettle Valley's newest boutique community. Parallel 4 is located in the heart of Kettle Valley, across the street from the Village Centre. Discover the benefits of a new home including PTT Exemption (some conditions may apply), New Home Warranty, contemporary design and being the first to live here. This 4-bedroom, 4-bathroom townhome offers an ideal floorplan for your family. You’ll love the spacious two-tone kitchen featuring an oversized waterfall island, designer brass fixtures, and quartz backsplash and countertops. The primary suite, with an ensuite and walk-in closet, is on the upper floor alongside two additional bedrooms. A fourth bedroom and bathroom are on the lower level. Other thoughtful details include custom shelving in closets, rollerblinds window coverings, an oversized single-car garage roughed in for EV charging, and a fenced yard. Located across Kettle Valley Village Centre, enjoy a walkable lifestyle close to the school, shops, pub and parks. Your unparalleled lifestyle starts right here, at Parallel 4. (note - photos and virtual staging from a similar home in the community). Parallel 4 in Kettle Valley is a brand new boutique community with condos, live/work and townhomes. For more info visit the Parallel 4 Showhome (#105) on Thursdays to Sundays from 12-3 pm! (id:60626)
RE/MAX Kelowna
Lot B 133 Brianna Drive
Lantz, Nova Scotia
Why settle for anything less, when you can have top-quality new construction, with enough space for the entire family, in the beautiful and mega-popular community of Lantz? Introducing this stunning NEW PLAN on Brianna Drive, brought to you by Beirut Homes. This contemporary build features four bedrooms, three and a half baths, including a fully finished basement With hard surface countertops, two covered decks with privacy fences, and a paved double driveway, this home serves up all the features youve been craving, in a stylish package, conveniently located in Osprey Landing in the heart of Lantz. This community is just moments from Maple Ridge Elementary, the East Hants Sportsplex, parks, shopping, dining and entertainment options and Highway 102. Only ten minutes from the airport and under 30 minutes from both Halifax and Truro, youll love the family-friendly vibe in this growing community. Move in Ready September 2025! (id:60626)
RE/MAX Nova
RE/MAX Nova (Halifax)
318 - 402 The East Mall Drive
Toronto, Ontario
Don't miss this Power of Sale condo, sold "As Is, Where Is," located in one of Etobicoke's most convenient and rapidly developing areas. This modern, newly built unit is in move-in condition and offers exceptional value for investors or first-time buyers looking to enter the market. Featuring two full kitchens, a private balcony, and a spacious layout, this condo provides flexibility and comfort. Enjoy quick access to Hwy 427, the QEW, Gardiner Expressway, and major transit routes. You're minutes from Cloverdale Mall, Sherway Gardens, grocery stores, parks, and top-rated schools... everything you need is close by! This unit also includes an underground parking spot and storage locker, adding to the convenience. 1176sqft and priced to sell, with the potential for seller to provide financing based on application. (id:60626)
Cppi Realty Inc.
8 - 57 Hedge End Road
Toronto, Ontario
Modern Urban Living with Room to Breathe Stylish 3 storey Condo Townhouse for Sale. This beautifully designed condo townhouse offers the best of both worlds the low-maintenance perks of condo living with the nice layout and private entry of a traditional home. Brand new flooring in living room, Thousands spent in Kitchen renovation, brand new pot lights, Finished basement with family room space and 2 pc washroom. Detached Car garage and nice deck for you to enjoy your BBQ or family time. Close to Hwy 401, schools, public transit, Parks, Hospital and Grocery shopping. (id:60626)
Homelife/miracle Realty Ltd
Lot 312 Hideaway Trail
Brookside, Nova Scotia
Welcome home to "The Elm." This stunning new construction home offers over 2,500 sq. ft. of thoughtfully designed living space, complete with 4 bedrooms, 3.5 bathrooms. Step inside to find an inviting open-concept layout that seamlessly blends the kitchen, dining, and living areas, ideal for entertaining or simply enjoying family time. Oversized windows flood the space with natural light, creating a warm and welcoming atmosphere. Upstairs, you'll find three spacious bedrooms, including a serene primary suite with a walk-in closet and a luxurious ensuite bath. A second full bathroom and convenient upstairs laundry complete this level. The fully finished lower level adds exceptional versatility with a large rec room, perfect for movie nights, a home gym, or playroom, as well as a fourth bedroom and an additional full bath, ideal for guests or multigenerational living. A single-car garage offers secure parking and extra storage, while standard features like quartz countertops and a ductless heat pump ensure comfort and quality throughout. Custom upgrades are also available to suit your personal style. Nestled in scenic Ridgewood Park, this home is a haven for outdoor enthusiasts, enjoy swimming and boating at Campbell Point Beach Park, hiking the 11,000+ acres of nearby Terrence Bay Wilderness Area, or hitting the links at one of two local golf courses. Everyday essentials are just minutes away on Prospect Road, with the amenities of Bayers Lake and the charm of Peggy's Cove only a 20-minute drive. Bonus: with a wide variety of home plans and lot options available, Ramar Homes has something for every lifestyle and budget. Build your dream home today. (id:60626)
Engel & Volkers
115 Bald Eagle Cres
Ladysmith, British Columbia
Discover the charm and modern comforts of this newly built home, now on the market! Perfect for families or those looking for a slice of serene living, this house offers three bedrooms and two bathrooms, including a heated tile floor in the primary bedroom's ensuite for that extra touch of luxury. Step inside to find a beautifully appointed interior featuring water-resistant laminate flooring throughout most of the home, ensuring durability and style. The kitchen and bathroom spaces are elevated with sleek quartz countertops and ceramic tile floors blending functionality with aesthetic appeal. Imagine relaxing by the cozy, beautifully tiled electric fireplace on chilly evenings or enjoying the practical elegance of a layout designed for easy living. This property, established on a 99-year pre-paid lease by Stz'uminus First Nations, presents a unique opportunity without the worry of Goods and Services Tax. While the home itself offers plenty of appeal, the location matches its allure, poised in a community ripe with potential for growth and enriched living. Whether you're stepping into homeownership for the first time or looking to relocate, this pristine property ticks all the boxes for a comfortable, stylish, and convenient lifestyle. Make it yours and craft memories in a home built to stand the test of time. All information should be verified if fundamental to purchase (id:60626)
Century 21 Harbour Realty Ltd.
4484 Wheeler Road
Prince George, British Columbia
* PREC - Personal Real Estate Corporation. If you are looking for a stunning family home in a fantastic neighbourhood this is a must see on you list! Tucked away on a quiet street this amazing family home has seen many upgrades over the years including, a gorgeous stone kitchen, renovated bathrooms, hot water on demand, high efficiency furnace, and AC. Upstairs features 4 large bedrooms and a bonus room, all the room a larger family would need! Downstairs you have a 1 bedroom suite with separate laundry. As a bonus you have a double garage, large driveway, a detached shed/man cave, and a gazebo that is already wired for a hot tub. There is way to much to list, do not wait to book your viewing today. All measurements are approximate buyer to verify if deemed important, lot size taken from tax assessment. (id:60626)
Royal LePage Aspire Realty
83 Red Fern Terrace
Halifax, Nova Scotia
Charming 3-Bedroom Home with In-Law Suite & Pond Views - 83 Red Fern Terrace, Clayton Park West. Welcome to this beautifully maintained detached 3-bedroom home featuring a self-contained 1-bedroom in-law suite with its own private entrance and full kitchen rented for 1700 CAD. This home overlooks the scenic Belchers Marsh Park and offers the perfect blend of family living and smart investment. From the moment you arrive, you're greeted by the charm of blooming cherry blossom trees and a sunny, welcoming front porch. Inside, a thoughtfully designed floor plan unfolds featuring a bright, open living space, a custom built-in dining nook, and kitchen cabinetry. Step out onto the expansive back deck and take in panoramic sunset views over the tranquil pond the perfect setting for entertaining guests or unwinding in peaceful solitude. Upstairs, the large primary bedroom suite offers a peaceful retreat with a walk-in closet, private ensuite, and breathtaking views of the water. Two additional generously sized bedrooms and a full bathroom complete the upper level, providing both comfort and functionality for the entire family. The lower level features a private, fully equipped 1-bedroom in-law suite with a brand-new kitchen, 3-piece bathroom, and separate entrance currently rented for $1,700 per month, offering excellent mortgage support or flexibility for multi-generational living. Thoughtful upgrades throughout the home include three ductless heat pumps (2022), LED lighting, and a re-shingled roof (2020) by Dufour. The 10x8 powered shed in the backyard adds versatility, whether for gardening, extra storage. Ideally located within walking distance to top-ranked schools, just minutes from the Canada Games Centre, Bayers Lake, and major commuter routes, this is a home that effortlessly blends natural beauty with urban accessibility. THIS WON'T STAY FOR LONG!! (id:60626)
Exit Real Estate Professionals
101, 2231 Mahogany Boulevard Se
Calgary, Alberta
Lake Living in Mahogany is the dream but we kick it up a notch when living at Westman Village ~ Experience elevated, resort-style living in the heart of Westman Village with this beautifully appointed 2-bedroom, 2-bathroom main floor corner air conditioned unit. Perfectly positioned just steps from the adjacent West Beach and the Mahogany boardwalk, this rare offering blends luxury, comfort, and an unbeatable location within one of Calgary’s most amenity-rich lake communities. ~ Spanning 1040 sq ft, this air-conditioned home features 9-foot ceilings, wide-plank luxury vinyl flooring, and an abundance of natural light thanks to its corner-unit layout and additional windows throughout. The modern kitchen showcases sleek cabinetry, quartz countertops, and a stylish neutral colour palette that flows seamlessly into the bright and open living area.From both the living room and the expansive patio, enjoy subtle views of Mahogany Lake and beautifully landscaped courtyard gardens. The oversized, private patio is large and semi private — an ideal extension of your living space, complete with privacy glass and lush greenery, perfect for morning coffee, dining al fresco, or relaxing in the sun.The oversized primary suite is a true retreat, featuring ample space for a sitting area or workspace, custom closets with built-in organizers, and a private 3-piece ensuite with modern fixtures and finishes. The spacious second bedroom includes a walk-in closet and a large window, with easy access to the second full 4-piece bathroom—ideal for guests or flexible use. Additional conveniences include in-suite laundry and a large in-suite storage room. AND you have a separate Storage Locker (rare) purchased from developer. This home also includes a titled underground parking stall and access to Westman Village’s world-class amenities. The 40,000+ sq ft Village Centre offers a lifestyle unlike any other, including a fitness facility, indoor pool, walking track, golf simulator, gymnasium , wine room, library, art studio, and more. Residents also enjoy a dog wash, car wash bay, guest suites, and 24-hour on-site security.But what truly sets this location apart is its immediate proximity to West Beach—with sandy shores, lake access, and endless recreational opportunities just out your front door. Within the village, you’re steps from boutique retail, a full-service pharmacy, and some of Calgary’s best dining: enjoy brunch at Diner Deluxe, fine dining at Chairman’s Steakhouse, cocktails and live music at Alvin’s Jazz Club, or a casual night out at Mash. Start your mornings with Analog Coffee, located just around the corner.This is your opportunity to enjoy the best of lake living with all the benefits of a low-maintenance, lock-and-leave lifestyle. Book your private showing today and discover how life at Westman Village truly feels like a resort—every single day. (id:60626)
RE/MAX Realty Professionals
153 Brown Street
Port Dover, Ontario
For more info on this property, please click the Brochure button below. Discover this exceptional freehold end-unit townhome with fully-finished basement apartment unit and breathtaking views of Lake Erie. This 4-bedroom, 3-bathroom townhome is nestled near the end of a peaceful cul-de-sac in the charming lakeside community of Port Dover. Built in 2018, this home is the only unit featuring a generous 17-foot side yard, providing extra outdoor space and privacy. Enjoy your morning coffee on the front porch with amazing views of Lake Erie. The open-concept main floor boasts a spacious kitchen, dining, and living area, with a sliding glass door leading to a backyard deck—ideal for entertaining. The kitchen features a large island and plenty of cabinetry. The primary bedroom includes a full 4-piece ensuite and walk-in closet, while the additional main-floor bathroom offers a walk-in shower. The fully finished lower level is a standout feature, offering a separate living space with its own kitchen, dining area, living room, laundry, two bedrooms, and an ensuite 3-piece bathroom—perfect for multi-generational living or rental income potential. Additional highlights include an upgraded exposed aggregate concrete driveway, a single-car garage, and a front porch ramp for accessibility. This location is within walking distance to downtown shops, restaurants, theatre, and the beach. The nearby Port Dover Marina makes this home a fantastic choice for boating and fishing enthusiasts. The town of Simcoe is only 12 minutes away offering access to local hospital, Walmart, Canadian Tire, Winners, Staples, grocery stores, and many other amenities and restaurants. (id:60626)
Easy List Realty Ltd.
22 Swain Crescent
Collingwood, Ontario
Welcome to Poplar Trails! Where Luxury Meets Lifestyle! Discover this brand-new, never-lived-in three bedroom townhouse, built by the award winning builder, Sunvale Homes and thoughtfully designed with high-end upgrades throughout. Step inside to a gourmet kitchen, where quartz countertops, new stainless steel appliances and sleek, modern finishes create a space as stylish as it is functional. The elegant living room offers a warm, inviting ambiance with its sophisticated 42" electric fireplace perfect for cozy evenings. Upstairs, the second level is designed for comfort and convenience, featuring a spacious laundry room, two beautifully appointed bedrooms, and a stylish main bath. The primary suite is a true sanctuary, boasting a large walk-in closet and a spa-inspired 5-piece ensuite, complete with a luxurious soaker tub, custom glass shower, and quartz countertops. Set on a generous lot, the home is ideal for both relaxed family living and stylish entertaining. Enjoy effortless access to scenic trails, lush parks, boutique shops, fine dining, ski hills, golf courses, and the breathtaking shores of Georgian Bay. Sod, a garden package, and an asphalt driveway are scheduled for Summer/Fall 2025, ensuring a pristine outdoor space to match the homes elegant interior. Don't miss this rare opportunity to own a designer home nestled in a peaceful, no-through-road neighbourhood. Visit Sunvale's Model Home at 17 Swain to experience the unparalleled craftsmanship firsthand. (id:60626)
Royal LePage Locations North

