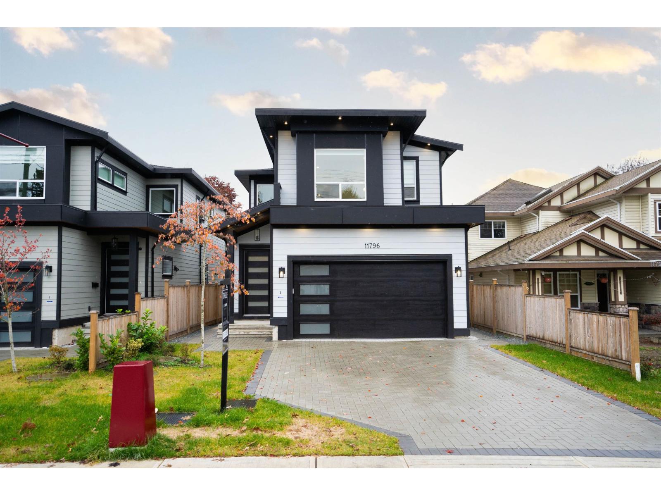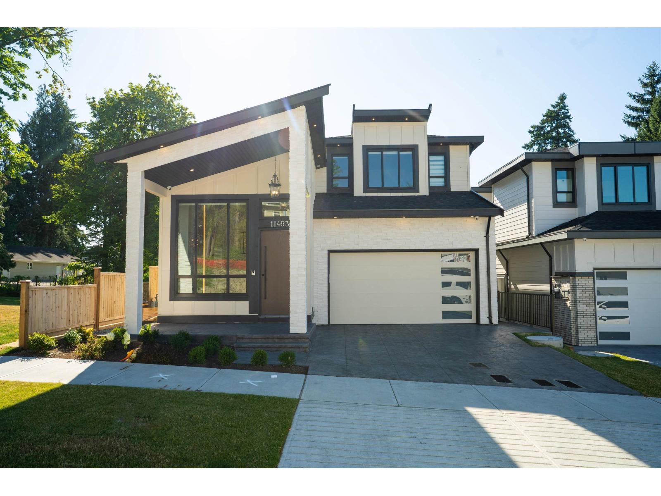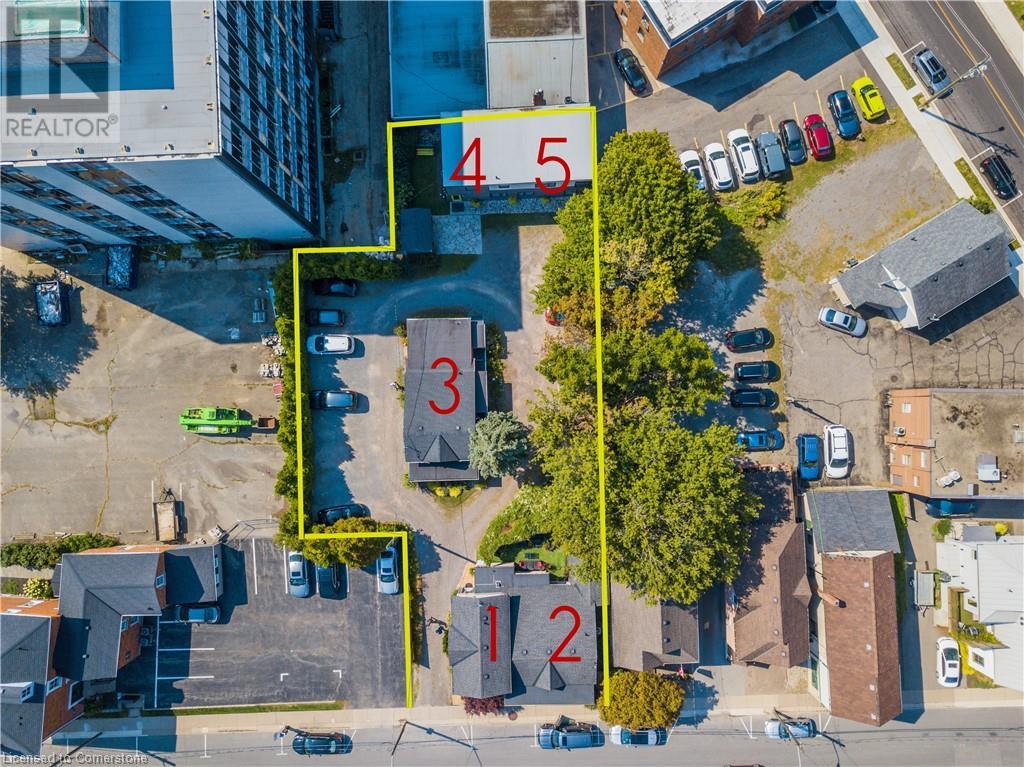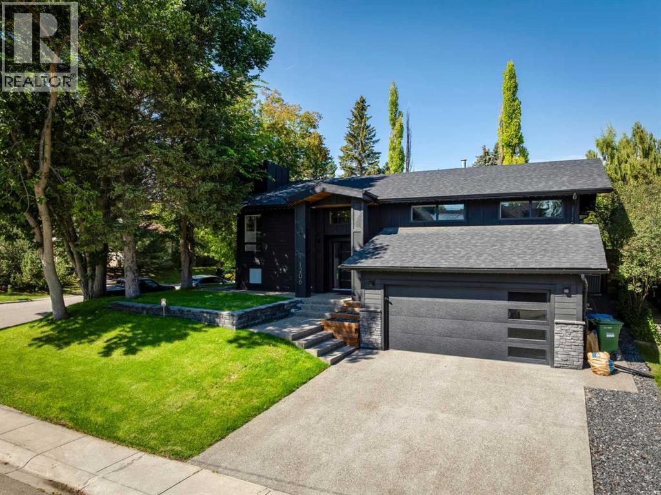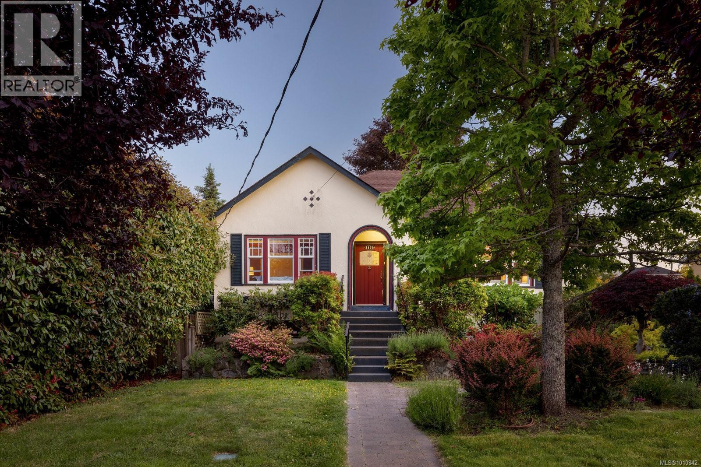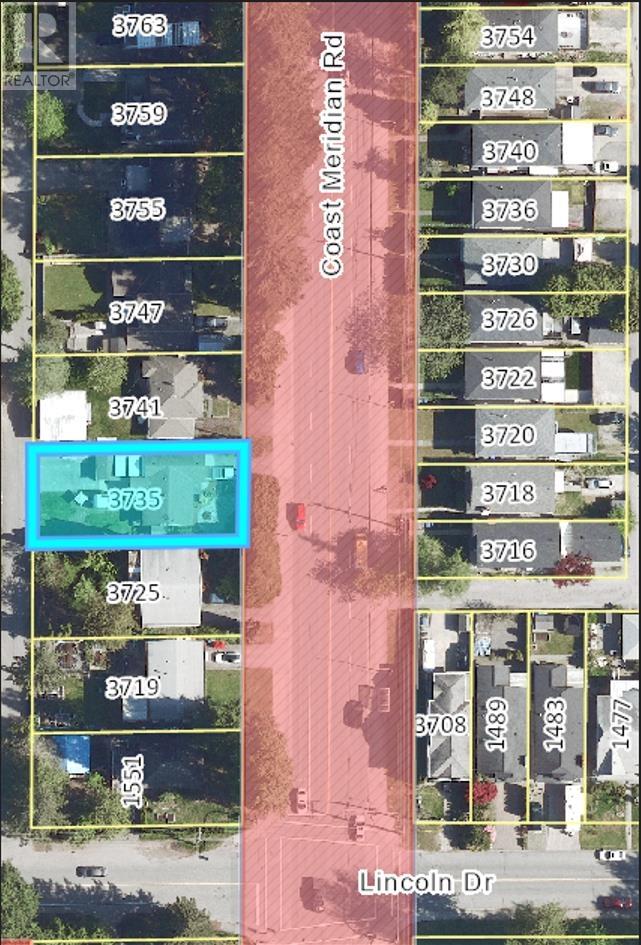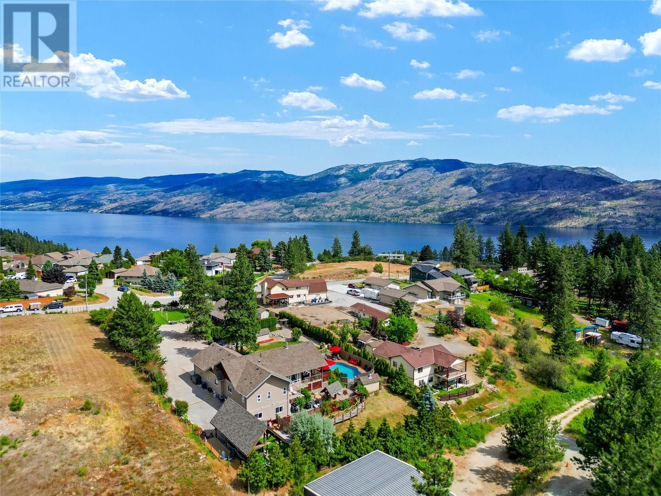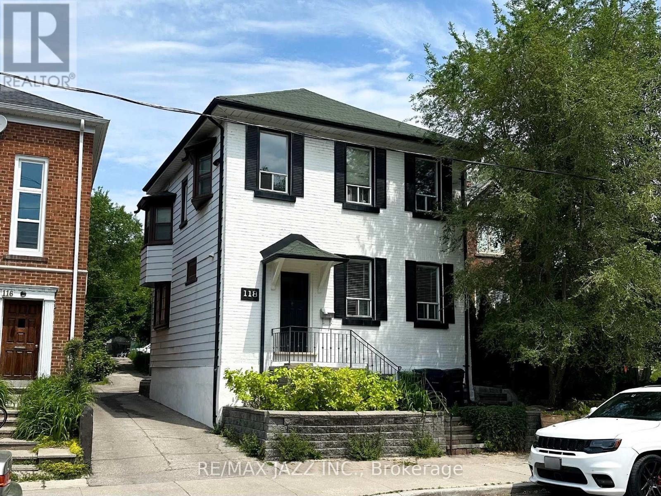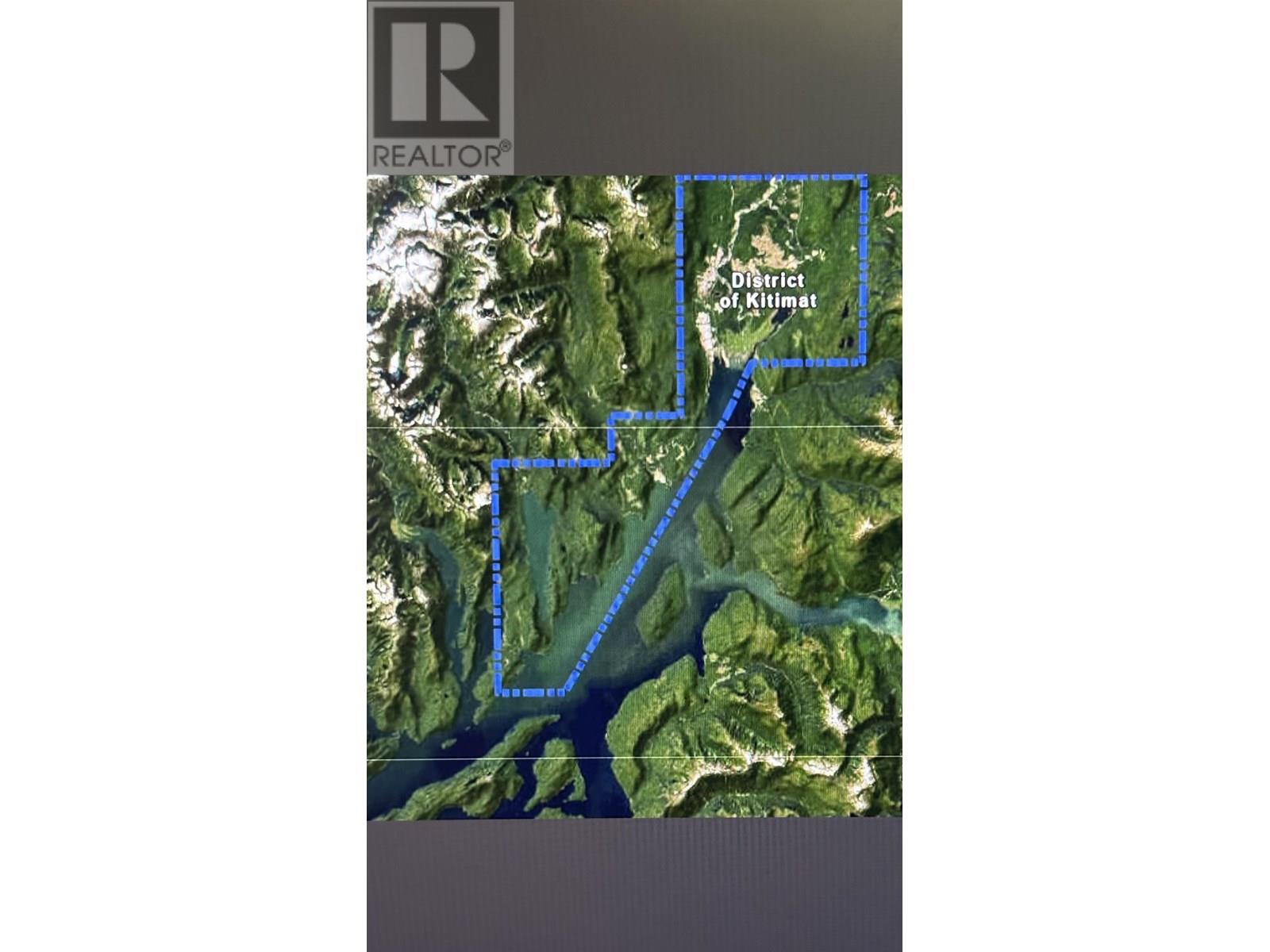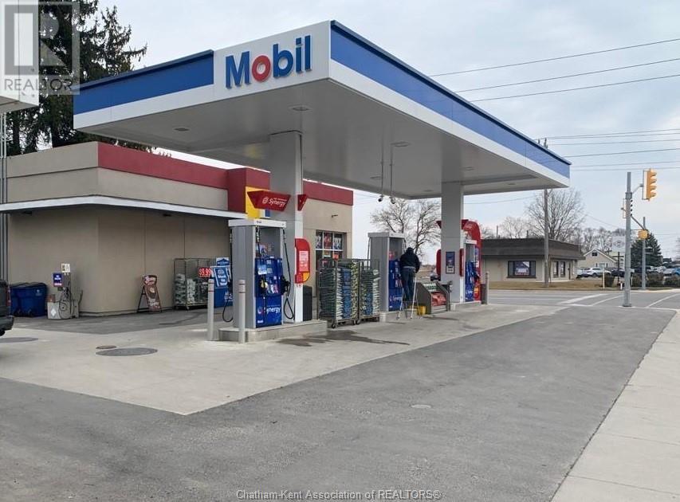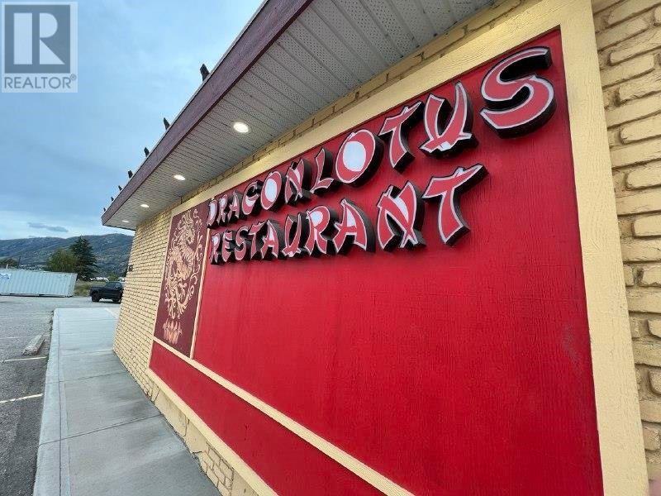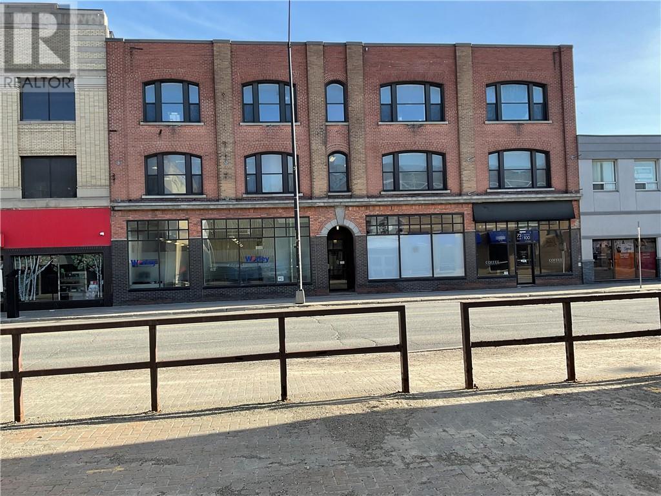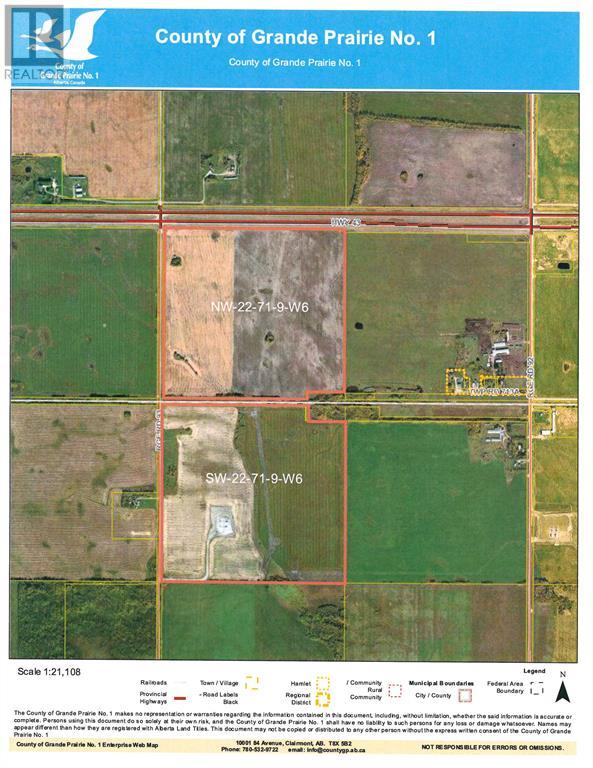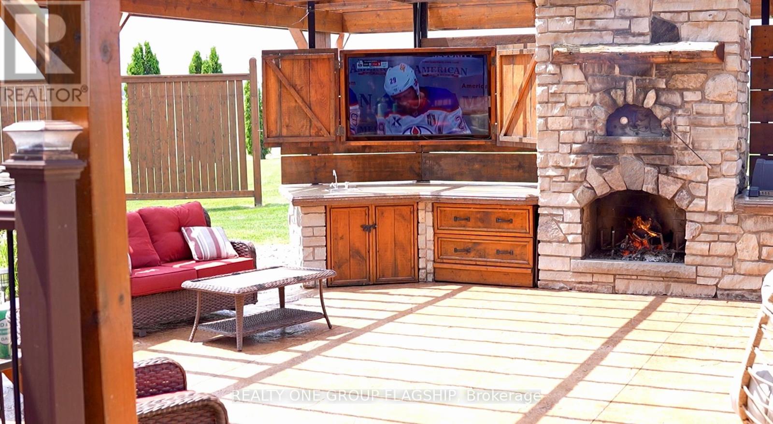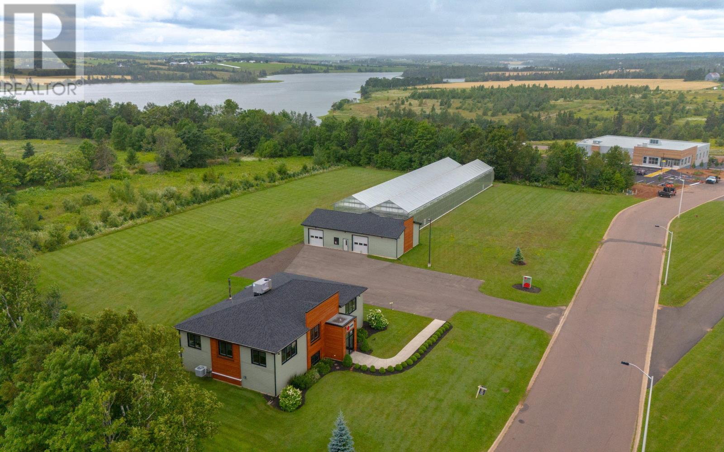390039 Range Road 5-4 Range
Rural Clearwater County, Alberta
Do you need BIG HEATED INDOOR SPACE in a High-traffic, HIGHWAY FRONTAGE location for your business? Just 30 mins W of RED DEER at the Intersection of paved Highway 11 & paved Range Road 5-4, providing exceptional exposure! Prime, steel Engineered 25,000 Sq. Ft. This impressive insulated, & heated building with commercial HRV systems, offers outstanding commercial potential at a price that cannot be achieved today. This "Gateway to the West Country" location ensures maximum visibility & accessibility, making it an ideal hub for a variety of business ventures. Constructed in 2015, the bold, brick-red structure measures 100’ x 250’ x 20’. Currently utilized as a riding Arena, its versatile design can easily accommodate a wide range of commercial or industrial applications. The building features radiant heat, two industrial Heat Recovery Ventilation Systems (HRVs) & is equipped with overhead doors, reinforced to support heavy-duty operations enhancing its functionality for industrial use: two 16’ x 16’ doors, two 10’ x 10’ doors, one 8’ x 8’ door & multiple Man doors. Upon entry, you are welcomed by a developed Viewing/Meeting room, designed with in-floor heat, an HRV system to ensure year-round comfort, a full Kitchen & two accessible Bthrms, making it ideal for an Office, hosting meetings, events, or client gatherings. The unfinished upper 34x100ft Mezzanine offers significant potential for future development. The un-installed steel stairs included, the space is equipped with roughed-in plumbing & natural gas connections to support a kitchen, heating system, 6 Bthrms & 2 showers. This area presents an excellent opportunity for expanded office space, additional Meeting / large Conference rooms, accommodations with a MOUNTAIN VIEW or storage. Situated on 154 acres of land, currently 121 Acres in S sloping Hay production, the property generates farm income & ample space for future development, expansion & flexibility for growing businesses as the region continues to develop and it currently meets criteria within the Municipal Development plan for multiple Subdivision. The 36’ x 84’ x 14’ insulated Barn, constructed in 2022, just 3 yrs old, adds another 3000 Sqft for Heated use, with a 14' Lean-too, features extensive lighting, water, radiant heat & HRV system. Currently with removable stalls, it can be easily converted into an exceptional SHOP or well-lit industrial Workspace. Adding more value is a 40’ x 80 x 16’ cold storage building, also built in 2022, offering substantial additional storage capacity for equipment, inventory, or agricultural use. The property is fully serviced with upgraded Pedestal power for easy expansion, three sets of utilities, incl natural gas, two water wells, ensuring ample capacity for both current & future operations. Note: the planned twinning of Highway 11 will significantly enhance the property’s accessibility & long-term value. Seller may hold some financing for an approved Buyer. More info option, see MLS A2184539 (id:60626)
Coldwell Banker Ontrack Realty
8012 11th Avenue
Burnaby, British Columbia
Pristine & Spacious New Build (2025) - 3-Storey Half-Duplex Discover modern West Coast living in this brand-new half-duplex, expertly designed with three stories of exceptional craftsmanship. Featuring 6 bedrooms, 6 full bathrooms, an open-concept main floor with high-end finishes, and a private yard-ideal for families or professionals seeking comfort and style. Basement has 2 separate entrances which has the potential for 2 one bedroom suites. Or the option for 3 bedroom if the rec room is used as a bedroom. potential bathroom in each garage. Prime Burnaby Location Nestled in a vibrant East Burnaby neighborhood, enjoy easy access to everyday conveniences and community hotspots (id:60626)
Nu Stream Realty Inc.
57 Uplands Ridge Sw
Rural Rocky View County, Alberta
Here’s your chance to own nearly 2 acres in The Uplands, one of Springbank’s most prestigious communities, where luxury meets breathtaking natural beauty. This exceptional lot offers unobstructed, panoramic Rocky Mountain views, arguably among the best in all of Calgary. Perfectly graded for a walkout basement, your future home will capture these stunning views from every level, ensuring a daily backdrop of nature’s grandeur. Nestled in an exclusive enclave, this location provides the ideal balance of tranquility and convenience, with easy access to Calgary’s top private schools, an abundance of nearby amenities, and a quick 20-minute commute to downtown. Plus, with seamless connections to Canmore, Banff, and the Rocky Mountains, weekend getaways are effortless. Part of a water co-op and with essential services readily available, this lot is primed for development. Imagine waking up to breathtaking mountain vistas, designing a home that maximizes the stunning natural surroundings, and experiencing the best of luxury rural living with the city just minutes away. Opportunities like this are rare—secure one of Springbank’s last remaining premier development lots today and bring your forever home to fruition. (id:60626)
Exp Realty
11796 84 Avenue
Delta, British Columbia
This stunning brand-new custom-built home offers a perfect blend of modern design and high-end finishes. With 7 bedrooms and 6 bathrooms, it features a bright, open layout, a chef's kitchen with stainless steel appliances, quartz countertops, and a wok kitchen. The family room boasts a built-in entertainment unit, with elegant laminate flooring throughout. Upstairs includes 4 bedrooms, highlighted by a primary suite with a huge walk-in closet and spa-like 5-piece ensuite. BONUS: 1-bedroom legal suite with the potential for a second suite. The property offers a double garage with parking for 6 cars. Ideally located near bridges, transit, parks, restaurants, and shopping, this home is perfect for families and investors alike. OPEN HOUSE SATURDAY & SUNDAY (AUGUST 23rd & 24th) 2:00 - 4:00 pm. (id:60626)
Exp Realty Of Canada
6003 111 Av Nw
Edmonton, Alberta
LOCATION, LUXURY & LIFESTYLE! Welcome to this BRAND NEW, 3,700+ sqft of total living 2-storey infill home built by CHBA Award-Winning Justin Gray Homes & designed by CM Interior Designs! Sitting on a LARGE corner lot in prestigious community Highlands! Featuring 9’ ceilings on all levels w/ 8’ doors, endless windows, wrap-around front porch & rear deck. The open-concept main offers a grand living room w/ plaster gas fireplace, dining w/ wood beams & shiplap, HUGE main floor office, chef’s kitchen complete w/ Fisher & Paykel panel fridge, gas stove, apron sink, gold pluming, custom cabinetry, plus mudroom & 2-pc bath. Upstairs boasts 4 bedrooms & 3 baths: massive primary retreat w/ vaulted ceilings, gas fireplace, boulevard views, custom WIC & spa-inspired ensuite. 2nd Bedrm (mini-master) w/ ensuite & WIC, and Jack & Jill bath for bedrooms 3 & 4. Fully finished basement offers 2 bedrooms, bath & open theatre room. Steps to Highlands Golf, river valley, Concordia, Borden Park, schools & mins to Downtown! (id:60626)
Maxwell Polaris
1272 160 Street
Surrey, British Columbia
Located in prime South Surrey with breathtaking views of Mt. Baker and within catchment of one of the area's top-rated schools, this custom-built luxury residence offers over 4,200 sq.ft. of exceptional living space with 7 bedrooms and 6 bathrooms. The main level features a versatile bedroom/office, an open-concept gourmet kitchen with a spice kitchen, and spacious living and family rooms. Upstairs boasts 4 generously sized bedrooms, including a primary suite with a spa-inspired ensuite and walk-in closet, while the lower level includes a 2-bedroom legal suite with a private entrance for mortgage income, plus a recreation room with a wet bar. Just minutes from White Rock Beach, shops, restaurants, and transit, this home offers elegance, comfort, and convenience. Open House: Sat & Sun 2-4PM (id:60626)
Century 21 Coastal Realty Ltd.
11463 138a Street
Surrey, British Columbia
Welcome to a beautifully designed new home that checks every box for modern family living-style, space, and functionality. The main floor is thoughtfully laid out with , formal living and dining area for special gatherings, and a bright, open-concept family room perfect for everyday moments. The gourmet kitchen, paired with a fully equipped spice kitchen & den. Radiant in-floor heating adds a cozy touch throughout. Upstairs, you'll find a luxurious primary retreat with a spa-inspired ensuite and a large walk-in closet, plus 3 more generously sized bedrooms. The lower level is built for connection and flexibility. Host family movie nights in the state-of-the-art theatre room, and take advantage of two separate suites (great mortgage helper 1 & 2 bedroom suite). Close to all amenities. (id:60626)
Sutton Premier Realty
16935 0a Avenue
Surrey, British Columbia
Welcome to this beautifully crafted 8-bedroom, 7-bathroom residence in the heart of Douglas, offering 4,129 sqft of luxurious living space. Designed with elegance and functionality in mind, this home features a bright open-concept layout, spacious den, cozy theatre room, and top-tier finishes throughout. Radiant heating, a comprehensive security system, and EV charging add comfort and peace of mind. The gourmet kitchen flows seamlessly into the dining and family areas, perfect for entertaining. Two mortgage-helper basement suites (2-bed & 1-bed) offer excellent rental income potential. Located minutes from shops, schools, parks, and the U.S. border. Don't miss this opportunity to own a dream home in one of South Surrey's most sought-after neighbourhoods! (id:60626)
Team 3000 Realty Ltd.
65 Queen Street
St. Catharines, Ontario
4 homes at an average of only $500,000 per home. Welcome to Queen Street Village, a truly unique property in the heart of downtown St. Catharines. Situated on approximately one-third of an acre, this exceptional opportunity offers a rare blend of versatility, charm, and long-term potential. Owner-occupied and lovingly cared for the past 18 years, the property has been meticulously maintained, thoughtfully renovated, and beautifully restored throughout. The main house, occupied by the owners, features hardwood floors, updated kitchen and bathrooms, and includes an attached guest suite which the owners use for short-term rental—the guest suite is perfect for extended family, a home office, or continued use as a short-term rental. At the centre of the property is a quaint “cottage” that radiates charm and character. Currently leased as a residence, the “cottage” would also be ideal for a boutique, café, or creative workspace. Toward the rear is a purpose-built duplex constructed in 2018. Fully leased, the “Coach House” offers two stylish, above-grade rental units. The fourth structure, affectionately known as “the barn,” is currently used for storage but holds exciting potential for conversion into additional residential or commercial space. In total, the property includes five income-generating units and sixteen parking spaces, twelve of which are currently rented for added income. Zoned M2 for medium to high-density mixed-use, the property allows for both residential and commercial uses, making it ideal for investors, entrepreneurs, or those seeking a live/work lifestyle. Whether you're looking to enjoy the unique village-style setting with family, generate steady rental income, explore fractional ownership, or develop further—Queen Street Village offers the flexibility and opportunity to make your vision a reality. (id:60626)
Royal LePage State Realty Inc.
1206 Varsity Estates Road Nw
Calgary, Alberta
Located in the prestigious community of Varsity Estates, this beautifully renovated home is the perfect blend of modern elegance, family comfort, and luxury entertaining.Set on a corner lot surrounded by mature trees, the property offers over 4,100 sq. ft. of thoughtfully designed living space. At the heart of the home is an open-concept chef’s kitchen featuring an oversized quartz island with seating for seven, a brand-new six-burner gas stove, and a smart French-door refrigerator with Family Hub—ideal for managing calendars, streaming music, or even watching TV. A stylish coffee bar with custom wine shelving adds both charm and function, complementing the home’s sophisticated, modern design.The kitchen flows seamlessly into the inviting living room, anchored by a sleek gas fireplace. For special occasions, the eating nook offers a wet bar and a striking glass-backed wine display—perfect for hosting with style. Just a few steps down, a dramatic entertaining space awaits, showcasing vaulted ceilings with exposed beams and walls of windows. Bright, spacious, and versatile, this room was designed to impress and adapt to any lifestyle—whether for large gatherings at the massive dining room, game and movie nights, or quiet family time.The primary suite provides a true private retreat, featuring a spa-inspired ensuite with a double vanity and a designer freestanding soaking tub. A custom walk-in closet, complete with built-in organization and stacked washer/dryer, ensures both convenience and luxury. Two additional bedrooms, a four-piece bath, and a spacious powder room complete the upper level.The lower levels expand the living experience even further, offering a full theatre room with projector and screen, a large guest bedroom with four-piece bath, a fitness/exercise space, a relaxing sauna, and a second laundry area.Rounding out this exceptional home is the mudroom complete with built-in's, oversized, double garage—fully outfitted with built-in cabinetry, a raised tire storage rack, and durable epoxy flooring.This is more than a home—it’s a lifestyle. Book your private showing today and experience Varsity Estates living at its finest. (id:60626)
Coldwell Banker Mountain Central
2535 Dalhousie St
Oak Bay, British Columbia
Just steps to Willows Elementary, one block from Willows Beach, and a short stroll to Oak Bay Village and top neighbourhood schools, this bright and beautifully updated 4–5 bedroom character home is perfectly situated on a large tree-lined 70x125 ft lot. The main level offers a generous living room and a thoughtfully redesigned kitchen and dining area opening onto a sun-drenched, south-facing deck—perfect for outdoor dining and entertaining. The private backyard, framed by mature trees and lush landscaping, provides a peaceful and versatile retreat. Two comfortable bedrooms and a full bath complete the main floor. Upstairs, the light-filled loft bedroom with skylights creates a cozy escape. The lower level, with its own separate entrance, features an updated 3-piece bath with sauna, a bedroom, media room, rec room, and spacious laundry—ideal for multi-generational living or the potential creation of a rental suite. A detached, custom-built workshop offers year-round comfort with full insulation and heating, making it perfect for an artist’s studio, guest cottage, man cave, or even a potential rental studio. Additional features include a fully fenced yard, garden shed, and a new high-efficiency boiler with PEX lines providing on-demand hot water and radiant heat to individual rooms. A rare opportunity in this coveted Oak Bay location. (id:60626)
The Agency
3735 Coast Meridian Road
Port Coquitlam, British Columbia
Bright and spacious solid home in one of the best areas in Port Coquitlam, 'Oxford Heights'. Huge 6344 sqft lot with back lane access and front driveway. Steps to transit and close to prime shopping at Coquitlam Centre. Near all levels of schools. Birchland elementary, Minnekhada Middle School, Terry Fox Secondary. (id:60626)
Lehomes Realty Premier
5120 Cousins Road
Peachland, British Columbia
Beautiful Peachland Paradise with incredible income potential. This private 1-acre estate features a spacious main house with 5 bedrooms, 3.5 bathrooms, gas fireplaces, tile and hardwood floors. The modern kitchen boasts shaker-style cabinets, granite counters, an island, dining area and SS appliances. While the primary bedroom includes a walk-in closet, a luxurious ensuite with a separate water closet, double vanity and walk-in shower with a dual entrance and body jets. Large windows throughout the house flood the interior with natural light and the serene views can be enjoyed in nearly every room. The charming carriage house offers 2 bedrooms and a cozy gas fireplace. Enjoy a heated saltwater pool, covered RV port, picnic area, garden, a versatile games area and three sheds on the beautifully landscaped property. Backing onto a pasture and ALR land, this serene oasis also includes a covered patio, NG hookup, is wired for a hot tub, and deck access from the primary bedroom. With extra parking, great neighbours and a suite-able layout. Don't miss this true gem offering luxurious resort-like living just minutes from downtown and the beach, with fantastic investment opportunities. (id:60626)
2 Percent Realty Interior Inc.
1045 Bear Creek Lane Unit# 7
West Kelowna, British Columbia
Welcome to Knights View Estates, the Okanagan's newest collection of premier estate lots! This gated, private community will offer 9 oversized lots at a minimum of 2.48 acres in size, all with incredible lake and city views while being just a 10 minute drive to downtown Kelowna. These lots have unobstructed views of Downtown Kelowna and are elevated off the water to create clear sightlines of Okanagan Lake below. At night, enjoy some of the best city views that the Okanagan has to offer. To the west, enjoy direct access to parkland, guaranteeing privacy. The lots offer prepared, flat building profiles accessible by a paved private strata road that allows for a sizeable estate-style home, and are serviced with water, electrical, gas, and cable. The lots will have substantial earthworks completed that shouldn't require additional blasting. Design guidelines are in place to ensure a high standard of building excellence, landscaping, etc yet are not restrictive to an exact style of architecture. Lot 7, boasting 2.49 acres, offers approximately 194' of frontage and a +/- 7,707 square foot building area, allowing for a substantial, linear home with plenty of design options. This is your chance to get into a premier community that is close to downtown, parkland, all of West Kelowna's amenities, wineries, and more! Freehold title! Filed disclosure statement for all relevant details on this development. The property is gated and requires an appointment to view; please inquire! (id:60626)
Sotheby's International Realty Canada
118 Eastwood Road
Toronto, Ontario
Welcome to 118 Eastwood Road! This rare and versatile property offering a huge 30' x 234' lot, and featuring four separate, self-contained units, perfect for investors, multi-generational living, or those seeking lucrative rental income. One unit has two kitchens and two washroom, easily converted to two separate units, making a total of 5 self contained units if the buyer wanted to apply for approval. Each unit features its own private entrance, ensuring privacy and independence for all occupants. Bathed in natural light throughout, the home boasts thoughtfully designed interiors with spacious layouts and modern finishes. Whether you're looking to live in one unit and rent the others, or lease all five for maximum return, the flexible configuration supports a variety of lifestyle and investment strategies.Situated in a highly desirable Toronto neighbourhood, this property is close to transit, schools, shopping, and parks-making it attractive to both short-term and long-term tenants. The generous parking capacity is a rare find in the city, with ample space for residents and guests alike. Don't miss this unique chance to own a high-yield property with endless potential in one of Torontos most sought-after locations. (id:60626)
RE/MAX Jazz Inc.
6029 Kitimat Village Road
Kitimat, British Columbia
Great opportunity for developers to get into the growing market in beautiful Kitimat, B.C. This piece of land spans approximately 41 acres of gentle sloping land at the entrance of Kitimat overlooking the Douglas Channel. This property is one of the last few parcels of land available to develop either a subdivision or combination of commercial and residential structures that overlooks the vast ocean views. (id:60626)
RE/MAX Coast Mountains - Kitimat
13762 Loyalist Parkway
Prince Edward County, Ontario
Welcome to a rare gem in the heart of Prince Edward County, a thriving, established cidery (Crimson Cider Company) nestled in a high-visibility tourist destination, where rustic charm meets modern luxury. The cidery boasts a modernized tasting room with a stamped concrete patio, firepit area, and ample parking for guests. A separate production building/workshop (approx 2000 sq ft) supports ongoing operations, while a large private driveway sets the home apart from the business for added privacy. The property showcases a beautifully maintained, sprawling ranch-style bungalow offering the perfect blend of rural tranquility and contemporary elegance. This gorgeous home is beautifully maintained. It features an open concept main floor layout with stunning upgrades, a walk-out basement, 3+2 bedrooms, 3 bathrooms, temperature controlled wine cellar closet, large deck with incredible views, and an attached 2 car garage. Enjoy breathtaking panoramic views of the picturesque countryside through large windows through every direction in the home. The property is approximately 23 acres with large driveway and good-sized parking area. Tons of property for potential vineyard, and gardens. There is even a spring fed pond on the property. This is more than a home, its a lifestyle and a business opportunity wrapped into one stunning package. (id:60626)
Real Broker Ontario Ltd.
13762 Loyalist Parkway
Prince Edward County, Ontario
Welcome to a rare gem in the heart of Prince Edward County, a thriving, established cidery (Crimson Cider Company) nestled in a high-visibility tourist destination, where rustic charm meets modern luxury. The cidery boasts a modernized tasting room with a stamped concrete patio, firepit area, and ample parking for guests. A separate production building/workshop supports ongoing operations, while a large private driveway sets the home apart from the business for added privacy. The property showcases a beautifully maintained, sprawling, ranch-style bungalow offering the perfect blend of rural tranquility and contemporary elegance. Step inside to discover 3+2 generously sized bdrms, ideal for family living or guest accommodations. The heart of the home is a chef's dream kitchen, adorned with quartz counters combined with convenient butcher block areas, a prep sink, built-in appliances including a 5-burner gas cooktop, a stylish backsplash, a lengthy breakfast bar, and an oversized walk-in pantry, all thoughtfully designed for seamless entertaining and culinary creativity. The kitchen flows effortlessly into the dining room, perfect for hosting memorable gatherings and overlooks the living room, providing a fabulous entertaining space. Enjoy breathtaking panoramic views of the picturesque countryside through large windows in every direction. The spacious primary bedroom offers a peaceful retreat with built-in cabinetry, a walk-in closet, and a spa-like ensuite complete with double sinks and a soaker tub. The sun-filled, finished walk-out basement features a vast rec room, games area, office, ample storage, a 3-piece bathroom, and a custom temperature-controlled wine closet. A convenient mudroom connects to the garage, adding everyday functionality. Tons of property for potential vineyard, and gardens. There is even a spring fed pond on the property. This is more than a home, its a lifestyle and a business opportunity wrapped into one stunning package. (id:60626)
Real Broker Ontario Ltd.
789 Murray Street
Wallaceburg, Ontario
POWER OF SALE. GAS STATION (WITH CONVENIENCE STORE) THIS SITE IS LOCATED AT THE GATEWAY INTO WALLACEBURG CAPTURING TRAFFIC BETWEEN WALLACEBURG AND THE TOWN OF CHATHAM. THE PROPERTY WAS UPGRADED IN 2019 INCLUDING NEW FIBERGLASS TANKS AND LINES. ELECTRIC SERVICE IS BELIEVED TO BE 200 AMPS/240 VOLTS AND THE C-STORE IS APPROX 1,356 SF. THIS PROPERTY IS BEING SOLD UNDER POWER OF SALE AND THE SELLER IS PREPARED TO OFFER VTB FINANCING TO QUALIFIED PURCHASERS. THIS IS AN ""AS IS"" SALE AND PURCHASER TO SATISFY ITSELF AS TO CONDITION AND CHARACTERISTICS OF THE PROPERTY. MEASUREMENTS BASED ON GEOWAREHOUSE. ALTHOUGH LISTED AS A SALE OF A BUSINESS THIS IS A BUSINESS OPPORTUNITY ONLY. THERE IS NO ACTIVE BUSINESS BEING CARRIED OUT AND THIS POWER OF SALE IS THE SALE OF LAND, BUILDING AND EQUIPMENT ONLY. NO FINANCIAL INFORMATION IS AVAILABLE. (id:60626)
Royal LePage Peifer Realty Brokerage
6575 Highway 97
Peachland, British Columbia
Located in one the most beautiful location in BC this waterfront restaurant business with property included is situated on highway 97 near Peachland, Summerland and Penticton. Known to many as the Lotus Dragon serving Chinese cuisine this business is making very good income and only open in the evenings for 4 hrs. Lots of opportunity to increase sales by opening longer hours. The restaurant is outfitted with a liquor license and commercial kitchen. Continue as is or bring your new concept to this waterfront location. Also opportunity for future development. Do not approach staff. Contact listing agent for details. (id:60626)
RE/MAX Real Estate Services
73 Elm Street
Sudbury, Ontario
Fantastic real estate investment opportunity in the heart of downtown Sudbury. This solid classic heritage building has been extensively renovated from top to bottom in such a way as to retain its old world character and charm. It has been meticulously repurposed to create a distinctive urban office environment unlike anything we have seen here in Northern Ontario. From the originally high ceilings to the refinished hardwood floors to the exposed brick walls, this creatively designed open concept office space has always been in high demand and easy to rent. As part of the major renovations which took place between 2011 and 2013, a new elevator was installed as well as a new interior stairwell and roof top deck. Approximately 15,231 sq ft of net rentable space . (id:60626)
Royal LePage North Heritage Realty
W 1/2 22-71-9-W6 43 Highway
Huallen, Alberta
299 +\- acres of Highway 43 frontage and railroad right through the property. This half section is 13.5 miles West of Grande Prairie; 5 miles East of Beaverlodge. Potential for industrial development; there are two current developments in the area; one oilfield and one agricultural. Property has approx. $12,000/year in Surface Lease Revenue and roughly 280 acres cultivated. Titles to the property are for each quarter section. Seller is willing to separate and sell NW quarter first, asking $1,400,000, and the SW quarter second for an asking price of $1,000,000.00. Call a Realtor of your choice for more information. (id:60626)
All Peace Realty Ltd.
8529 Kinnaird Road
Lambton Shores, Ontario
Welcome to this exceptional custom-built log-style home nestled on a tranquil huge lot, offering the perfect blend of comfort, character, and outdoor living. Located just 20 minutes from Grand Bend Beach, 15 minutes to Pinery Provincial Park, and 10 minutes to Ipperwash Beach, this property makes for an ideal year-round residence or vacation retreat.Step inside to a bright, open-concept layout featuring soaring 20-ft cathedral ceilings and heated floors on all levels. The finished basement includes two additional bedrooms, a large entertainment area with a pool table, and a custom bar with stools, making it perfect for gatherings and relaxation.Enjoy the outdoors on the expansive 12 x 49 back deck, complete with a built-in outdoor kitchen, a wood-burning pizza oven, and a hot tub all set against a serene backdrop. There's also a charming front deck, a beautiful rock garden, and a decorative water fountain enhancing the landscape.Upgrades include new windows (2022), new A/C units for main floor and loft (2023), and a new boiler (2023). The property also features a heated 3,710 sq ft workshop, municipal and well water, and ample space for all your lifestyle needs.Chattels and furnishings are included in the sale. A full list will be provided upon request. (id:60626)
Realty One Group Flagship
19 Regis Duffy Drive
West Royalty, Prince Edward Island
Situated on 2.82 acres in the BioCommons Research Park is 3 fantastic buildings. Building one has two levels. 4800SF - The first level of office space that was completely overhauled in Fall 2022/Winter 2023. The Office features a large reception area, boardroom, full size kitchen, large office bull pen with beautiful built-ins for four separate stations, three private offices, two bathrooms and file room. The lower level offers a wheelchair accessibility, a dedicated lab with one large flow head and small flow head stations. Along with the lab, are two cooling chambers. One is controlled with a Carrier Cooling Unit and one unit is controlled with a ductless heat pump. Finishing off the lower level is a third bathroom and large storage area that has potential for future office space. The primary building offers heating, cooling and a propane Generac Backup Generator. Building 2 (1920SF) offers two 10ft garage doors that offer ease of loading products on and off the property. There are three separate Cooling Chamber Units located in this area. The warehouse also houses the electronic controls for the Westbrook Designed Greenhouse that is connected by a pedway. Building 3 is a fully automated Westbrook Green House of 9,720SF. Automation in this Green House features automatic fans, watering, blinds and is fully electrified for lighting. This would be a great addition to any company that focus on agricultural industries as this is the original design of this compound. A full list of features are available and inclusions list. This is being sold turn key minus personal computers and some equipment. All measurements are approximate and should be verified by purchaser if deemed necessary. (id:60626)
Coldwell Banker/parker Realty




