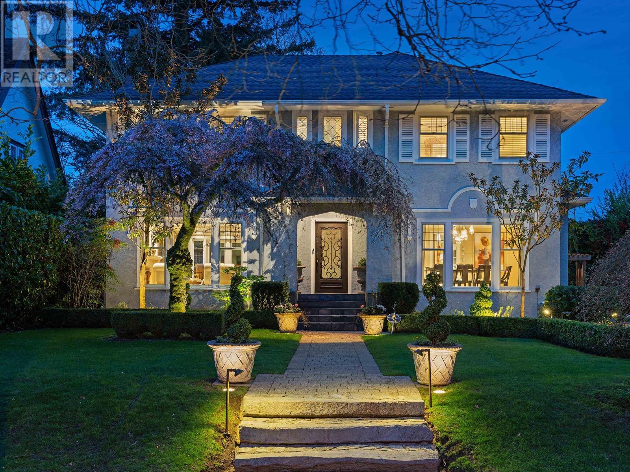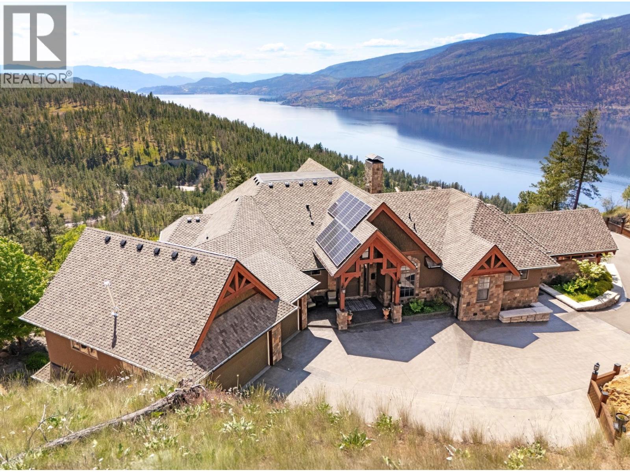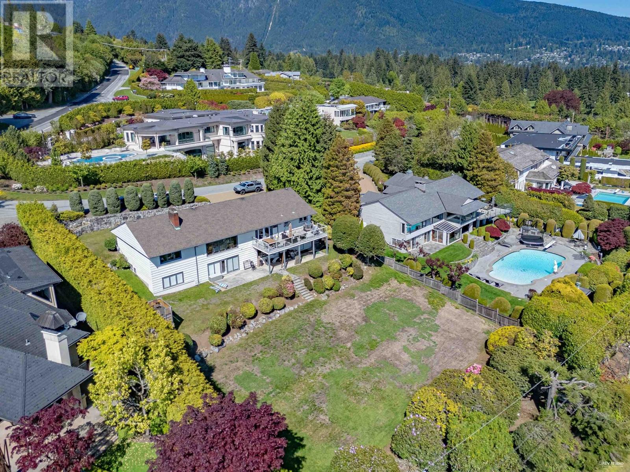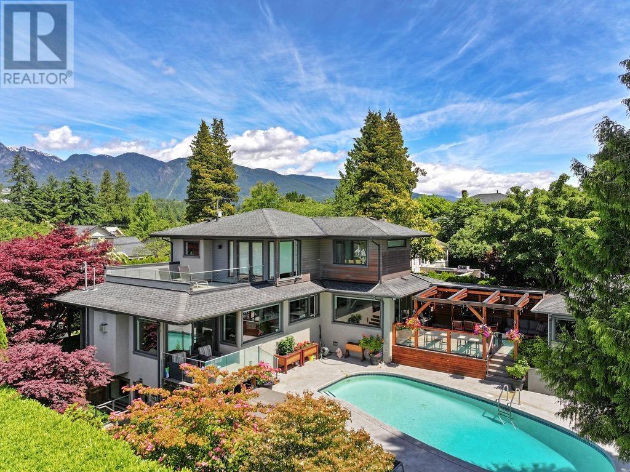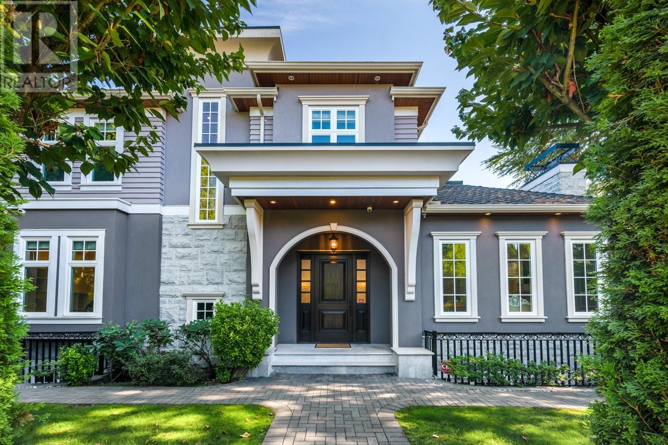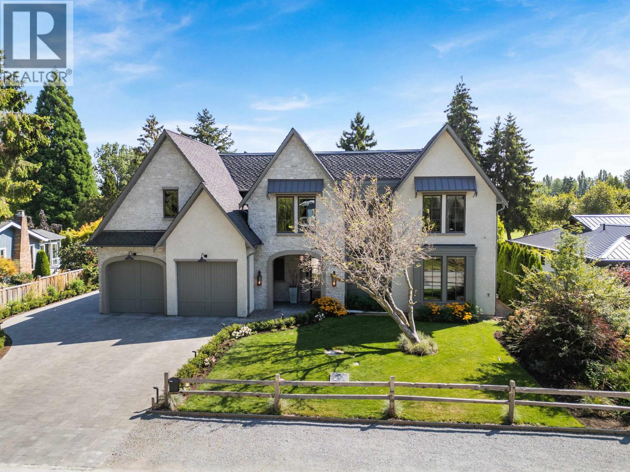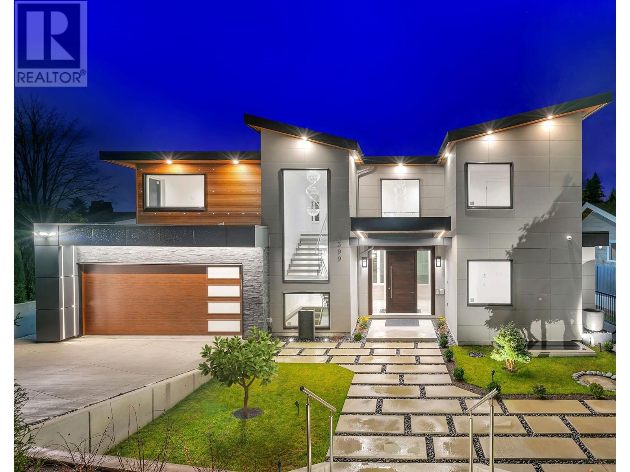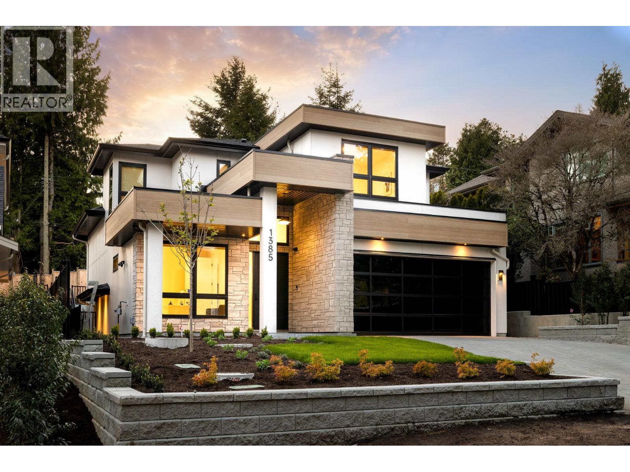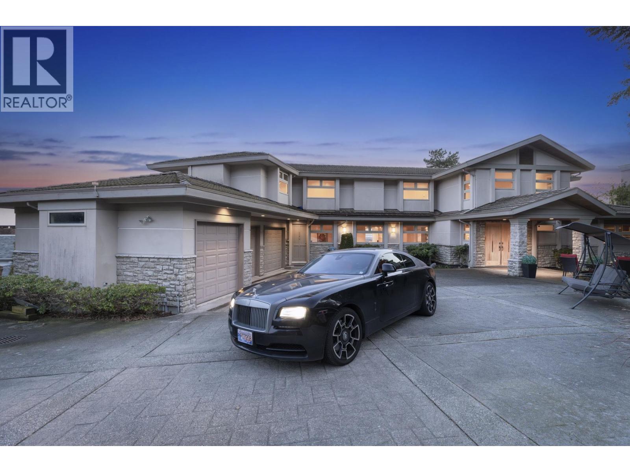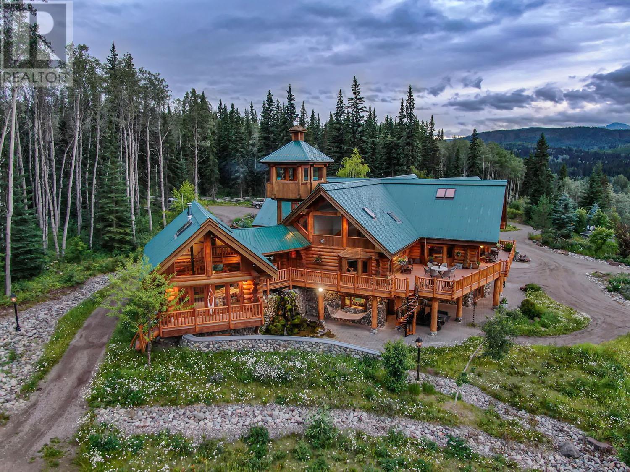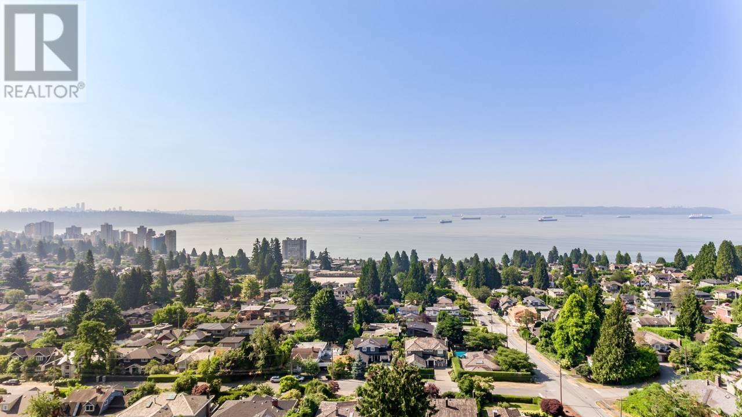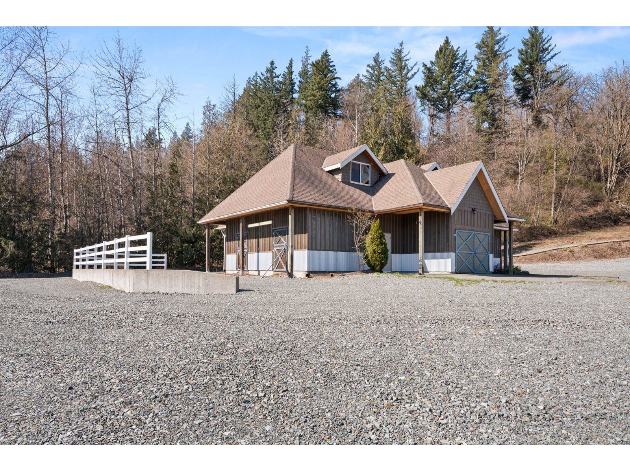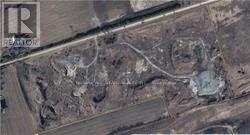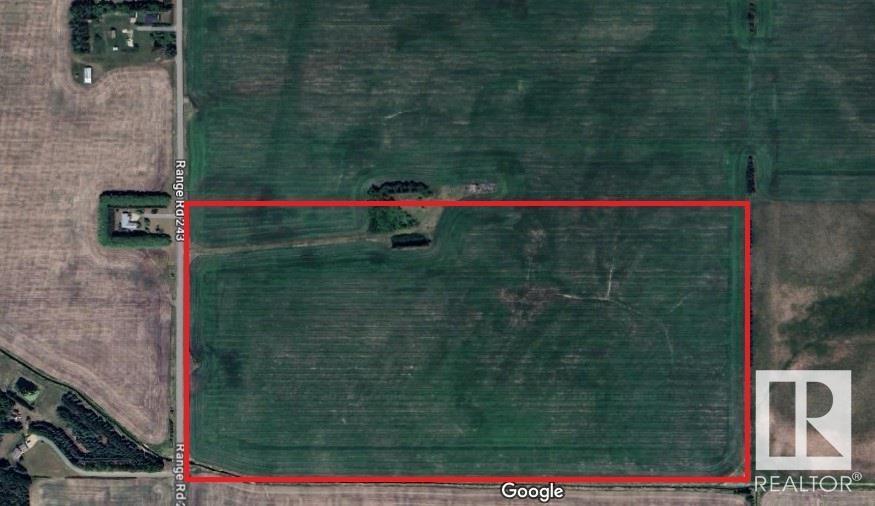5870 Hudson Street
Vancouver, British Columbia
Nestled on a picture-perfect, tree-lined street, this home is more than a house, it's a story... A legacy which has witnessed decades of loving care and stunning renovations. Since its owners first stepped across the threshold over 40 years ago, the home has been thoughtfully enhanced, blending its original charm with modern comforts. Outside the English garden-eque setting flourishes with vibrant flowers and lush greenery to create a tranquil sanctuary, perfectly complementing the timeless elegance of the house itself. The property boasts unparalleled convenience with effortless access to everything from shops, restaurants, rec center, schools and parks. Enjoy city life without sacrificing the comfort of a true home. (id:60626)
The Partners Real Estate
1710 Shayler Place
Kelowna, British Columbia
A secluded masterpiece above Okanagan Lake. Perched on 7.82 acres in prestigious McKinley Landing, 1710 Shayler Place offers unmatched privacy and sweeping 180; lake, valley, and mountain views from a spectacular mountaintop setting. Expertly positioned on the hillside, this ICF-built residence sits above all neighbouring homes—completely hidden from view with no rooftops or road noise. A gated entry leads to a winding driveway bordered by stone walls and mature landscaping, unveiling a timeless timber-frame home. Vaulted ceilings, exposed beams, and walls of windows flood the interior with natural light and frame stunning vistas. The chef’s kitchen boasts a 6-burner gas range, dual pantries, and a large island, flowing to the dining area, great room, and upper deck with built-in BBQ and fire table. The primary suite is a sanctuary with a double-sided fireplace, spa-inspired ensuite, walk-in with built-ins, and private laundry. The lower level impresses with a whiskey bar, wine room, theatre, rec room, gym, and three more beds—all with lake views and storage. Outside, enjoy a saltwater pool, tiled pool bath, covered lounge, and outdoor kitchen. A detached workshop with 2-pce bath, Control4 automation, solar panels, and a waterfall/firepit complete this extraordinary estate. (id:60626)
Unison Jane Hoffman Realty
820 Knockmaroon Road
West Vancouver, British Columbia
A rare opportunity awaits with this magnificent 21,780 square foot estate lot situated in the heart of West Vancouver's prestigious British Properties. Boasting 180-degree city and ocean views and a 120-foot wide frontage, this nearly 4,000 square foot house has been well-maintained and periodically renovated over the years. The home offers two levels of living space, featuring a spacious kitchen, living room, dining room, and a great office. It includes 4 bedrooms, 3 bathrooms, and a level driveway. The walk-out lower level enhances the home's appeal and functionality. Located in a prime area, it is just minutes from the Hollyburn Country Club and conveniently close to Collingwood and Chartwell Schools. This property is perfect for immediate move-in or as a site to build your dream house. (id:60626)
Sutton Group-West Coast Realty
990 Jefferson Avenue
West Vancouver, British Columbia
WEST COAST CONTEMPORY DREAM HOME in West Vancouver. Completely rebuilt in MODERN LUXURY in 2016 with STUNNING VIEWS- 3,800 SQFT in size this home with STUNNING SWIMMING POOL that is sun drenched all day as it sits facing SOUTH West soaking up the OCEAN & MOUNTAIN VIEWS. Beautiful gourmet chefs kitchen outfitted with TOP OF THE LINE APPLIANCES and beautiful HARDWOOD FLOORS. Ideal outdoor living with outdoor heated BBQ space with roof cover. Thoughtfully planned yard trimmed with trees, plants and hedges offering PRIVACY for your outdoor living space. SUPERB QUALITY & beautiful DESIGN in every room. DREAM LOCATION - walking distance to Ambleside Beach, Park Royal and more. Come have a look! (id:60626)
The Partners Real Estate
738 W 54th Avenue
Vancouver, British Columbia
Situated in the corner lot of 8162 square feet with south facing backyard of one of Vancouver west 's most prestigious South cambie neighborhoods, this main house above 4 BEDROOM ,bonus of two bedroom legal suite separated below, and a two bedroom laneway house (800 sq fts) .This luxury and elegant home seamlessly blends timeless finishing & moderdesires. Full of details and good maintenance. High quality material used and exquisite workmanship. Crown moudlings, high ceilings, top of the line appliances and much more. Close to Canada Line (Langara / W49 station & future W 57 station), Oakridge Center, Langara College and steps to Church chill Secondary (IB Programs). (id:60626)
Lehomes Realty Premier
2802 Panorama Drive
North Vancouver, British Columbia
Sitting on the largest waterfront lot on Panorama Drive with a private dock, this unique home was originally a 600sf log cabin built in early 1920's. Purchased in 1966 by the current owner, this historic gem was architecturally rebuilt in the early 1970's and again in 1980 respecting its original character and enhancing the space to maximize the breathtaking water views out over its private yard and dock. This rare property offers the perfect blend of seclusion and convenience just a short walk from the community of Deep Cove. Whether you are looking for a weekend getaway or a year-round residence this home is a true sanctuary, combining family living with a touch of history. An unparalleled waterfront residence with unmatched potential set against the backdrop of stunning views. (id:60626)
Royal LePage Sussex
43062 Township Road 250
Rural Rocky View County, Alberta
**Enjoy the Cinamatic Video** Extraordinary Estate – Where Luxury Meets Serenity. Discover the pinnacle of privacy and tranquility on this breathtaking 160-acre property, perfectly framed by panoramic mountain views and thoughtfully enhanced with 16 solar panels for sustainable living. This exceptional estate features a stunning walk-out bungalow with over 4,660 sq ft of luxurious living space, offering 3 bedrooms, 2 full baths, and 2 half baths—where refined country living meets modern comfort. Step into an expansive, light-filled open-concept main level, where every detail is crafted to perfection. At the heart of the home lies a chef’s kitchen that is a culinary dream, equipped with high-end Sub-Zero and Wolf appliances designed for precision and performance. Generous custom cabinetry provides ample storage, while the seamless flow to the living and dining areas creates a warm and inviting atmosphere. From every angle, you are treated to sweeping mountain vistas that enhance the beauty of this remarkable home. The dining area opens effortlessly onto an expansive outdoor space, where a built-in BBQ makes al fresco dining a delight, all set against the backdrop of endless skies and rugged peaks. The main floor’s primary suite serves as a private sanctuary, designed for ultimate relaxation. The spa-like ensuite offers a deep soaker tub to melt away the day, along with dual vanities and a spacious walk-in shower—creating a serene space to unwind after exploring your vast property. The fully developed walk-out lower level is designed for leisure and entertainment. A spacious recreation room provides the perfect setting for gatherings, while the stylish bar ensures that hosting friends and family is effortless. Additional guest accommodations on this level guarantee that every visitor feels right at home. For horse enthusiasts, the property offers exceptional amenities, including cross fencing that allows for seamless pasture management and a well-built shelter to prot ect your horses or other animals, ensuring their comfort year-round. Additionally, a versatile Quonset on the property provides ample space for storage, equipment, or hobby use, making it ideal for a variety of rural lifestyle needs. With rolling hills, open pastures, and majestic mountain views at every turn, this estate captures the essence of serene countryside living. The inclusion of 16 solar panels underscores a commitment to sustainability, blending environmental consciousness with modern convenience. This extraordinary property offers more than just a home—it’s a lifestyle. Whether you’re an equestrian, nature enthusiast, or simply seeking a peaceful retreat away from the hustle and bustle, this rare and remarkable estate invites you to embrace its beauty, privacy, and endless possibilities........A must see to appreciate !!! (id:60626)
Century 21 Bamber Realty Ltd.
948 Eden Crescent
Delta, British Columbia
Discover the epitome of luxury living in this custom-built home, perfectly situated on one of Tsawwassen's most coveted streets, backing onto the 5th hole of the prestigious Beach Grove Private Golf Course. Spanning an impressive 4,049 square feet on a sprawling 10,344 square foot lot, this exquisite residence features a vaulted great room with pocket grand view sliding doors that seamlessly merge indoor and outdoor spaces. The expansive open kitchen boasts top-of-the-line appliances and an impressive 14-foot island, complemented by a walk-in pantry with a temperature-controlled wine cellar. With unique amenities such as a one-of-a-kind powder room featuring a floating onyx vanity, an elevator for convenience, and an outdoor area complete with an infrared heated covered patio and built-in kitchen, this home is designed for urban professionals with active families seeking tranquility without sacrificing proximity to Vancouver. Don't miss your chance to make this extraordinary residence your forever home! (id:60626)
RE/MAX Select Realty
4399 Highland Boulevard
North Vancouver, British Columbia
Experience elevated luxury in the heart of prestigious Edgemont Village with this exquisite custom-built estate. Boasting 8 spacious bedrooms and 8 well-appointed bathrooms across ~5,000 sqft of refined interiors, set on a meticulously landscaped ~9,000 sqft lot. Step into a sun-drenched open-concept layout featuring soaring ceilings, expansive living and dining areas, and a gourmet chef´s kitchen equipped with premium stainless steel appliances and a fully functional wok kitchen. A main floor bedroom with a full bath offers ideal flexibility for guests or home office use. The lower level features a state-of-the-art home theatre and a private 2-bedroom legal suite-perfect for extended family, guests, or supplementary rental income. Enjoy the beautifully flat, fenced backyard-an inviting space for outdoor entertaining, play, or quiet relaxation. Located just minutes from top-tier schools, scenic parks, high-end shopping, and acclaimed dining, this is luxury North Shore living at its finest. (id:60626)
Royal Pacific Realty Corp.
1385 19th Street
West Vancouver, British Columbia
MOST IMPRESSIVE LUXURY NEW BUILD in the heart of Ambleside, designed by Raymond Bonter & built by Multiple Award-Winning builder KFA Homes. This residence exudes modern sophistication with elevated finishings and an outstanding floorplan. Offering 3900 SF, with 5 BED + DEN/5 BATH and situated on a beautiful 6000 SF Lot. Features include over-height 12ft ceilings, high-end appliances, control 4 automation, spice kitchen & radiant heating. SPECTACULAR open floor-plan & kitchen w/10 ft entertainer's island - incredible scale in the great room with a 10 foot sliding door which leads to a 400 SF O/D covered entertainment area ideal for hosting. Upstairs, experience the sophistication in the master bdrm retreat w/walk in closet & ensuite + generous sized 2ND bdrms. (id:60626)
Royal LePage West Real Estate Services
6187 Macdonald Street
Vancouver, British Columbia
This Tudor-style manor offers 7 spacious bdrms and 5 bthrms, perfectly blending classic elegance with modern functionality. With a striking brick & stonework entryway, oak hardwood floors with beautiful inlay, exquisite woodwork, the home exudes the charm its era. The expansive living & dining areas flow seamlessly into a cozy family/media room, while bright, fully modern kitchen features stainless steel appliances, expansive central island, which opens up to a private deck & sunny west-facing garden. The second floor offers 4 bdrms & 2 bthrms, with an impressive primary suite on the top level, complete with its own sunny deck. Two additional bdrms on lower level, + rec room & workshop. Extensive permitted renovations in 2010. Additional highlights include abundant storage, updated double garage, & unbeatable proximity to Kerrisdale's local restaurants, parks, shops, schools, transit, golf courses , and UBC. (id:60626)
Faithwilson Christies International Real Estate
1128 Crestline Road
West Vancouver, British Columbia
Discover breathtaking panoramic views from this meticulously crafted custom home, located in British Properties, one of West Vancouver´s most prestigious neighborhoods. With 6 bedrooms, a den, and approximately 6,300 square feet of living space spread over three levels, this home is designed with the finest architectural details. Enjoy radiant in-floor heating, a chef´s kitchen with granite countertops, and a fully air-conditioned top level. The main floor features soaring high ceilings, adding to the home´s grand appeal. Additional highlights include a heated driveway, a 3-car garage, 2 hot tubs, steam and dry saunas, and a beautifully landscaped outdoor patio and backyard. Immaculately maintained, this home is truly a showcase of luxury and craftsmanship. (id:60626)
Royal LePage Sussex
24573 Walcott Road
Telkwa, British Columbia
Nestled between the small towns of Smithers & Telkwa, Telkwa to Houston, this gated 282 acre estate property w/ main house, attached studio & 3 guest cabins is a unique property w/ plenty of opportunities for future development. Luxurious materials & amenities abound in this custom-built compound. Overlooking the river, mature forests, & Telkwa mtns, you can revel in the solitude & fresh air all year long. For adventurer, enjoy world-class steelhead fishing on the famous Bulkley River, miles of hiking & snowmobiling trails, & a lake perfect for stocking trout. Or, watch local wildlife meander through, w/ bear, moose, elk, & deer making regular appearances. Delight guests indoors & out, from the chef's kitchen at heart of the home to expansive decks & 282 acres to enjoy the great outdoors. (id:60626)
Faithwilson Christies International Real Estate
1505 3rd Avenue
Prince George, British Columbia
RARE OPPORTUNITY! Highest foot traffic corner in downtown PG! Over 10,000 sq ft upstairs of refurbished office space ready to go! Main floor has great long term tenants and 2 vacancies. Make this your next GREAT INVESTMENT in the heart of Prince George! (id:60626)
Homelife Benchmark Realty (Langley) Corp.
2479 Ottawa Avenue
West Vancouver, British Columbia
Great Location, Ocean View, Quality...Custom built, in the centre of Dundarave with 8,600 sf lot, this house features wide across city and ocean view. It comes with over 4,500sf of living space, 5 bedrooms and 5 bathrooms. Sensible and open concept design making it perfect for immediate move-in. Radiant heat & Air conditioning, hardwood flooring, wok kitchen, huge walk-in-closet. Flat and large backyard with tons of natural lighting. Walking distance to West Van Community Centre, Irwin Park Elementary, and West Van Secondary.Few minutes drive to Collingwood & Mulgrave private school, please come and see! (id:60626)
RE/MAX Crest Realty
1980 Klo Road
Kelowna, British Columbia
Great development potential!! This 2 acre property offers the potential for 8-9 MF1 lots. Also potential to rezone to MF2 to provide higher density. Centrally located with convenient access to a variety of amenities including golf courses, greenway, schools, shopping, dining and more!! Bring your development ideas to maximize the potential of this prime location. Would have to confirm these details with the City of Kelowna. (id:60626)
RE/MAX Kelowna
3051 Eldridge Road
Abbotsford, British Columbia
This property is NOT located within the Agricultural Land Reserve (ALR), providing greater flexibility. It is a prime 5.87 acre property boasting exceptional highway exposure, featuring a vast 3.5+ acre gravel lot ideal for agricultural commercial ventures. Includes a spacious 4,729 sq. ft. residence, a 677 sq. ft. detached garage, and a 7,007 sq. ft. barn, offering versatile opportunities for business or agricultural use. This unique property combines strategic location with substantial infrastructure, making it a valuable investment opportunity. (id:60626)
Sutton Group-West Coast Realty (Langley)
51 Windy Cove Lane
Conception Bay South, Newfoundland & Labrador
THE VENDOR HAS REDUCED THE ASKING PRICE AND IS INTERESTED IN RECEIVING OFFERS. This oceanfront estate of exclusive distinction is situated on 13 acres of private wooded grounds on a peninsula in the prestigious Manuels, Long Pond yacht basin. An electronic gate at the entrance ensures your privacy as you enter a beautiful park-like oasis, full of ornamental and native trees, shrubs and flowers, recently upgraded walking trails, two freshwater ponds with bridges and a soothing waterfall. This unique property is bounded by 2000 feet of shoreline adjacent to the Royal Newfoundland Yacht Club, offering west-facing views of spectacular ocean sunsets over Conception Bay and providing the opportunity for premier access to these desirable boating waters. The 13,000 square foot luxurious family residence is built to premium construction standards with brick, cedar shakes and Bell Island stone. The custom-designed home features 5 bedrooms, 9 baths, 6 fireplaces, and a 3-car garage. The home’s foyer, living room and dining room inspire a feeling of warmth and grandeur with superb custom woodwork, 10-foot ceilings and in-floor heating - perfect for entertaining. The principal suite offers a stunning ocean view of Conception Bay and includes an ensuite area with custom tubs, two fireplaces, a walk-in closet and a private balcony overlooking the gardens. Two other bedrooms also have private ensuites. Other amenities include a butler’s pantry, a gym and sauna, a movie theatre, a refrigerated root cellar and an in-ground irrigation system. The property is powered by 800 amp service and has two geothermal heat pump systems, six mini-splits and a generator for power backup. 51 Windy Cove Lane is conveniently located five minutes from the Manuels River Interpretation Centre and scenic walking/biking trails, a quick 25 minute drive from downtown St. John’s and St. John’s International Airport. Your life of tranquil luxury awaits. (id:60626)
Royal LePage Property Consultants Limited
265 Wagg Road
Uxbridge, Ontario
70.5 Acre Site Zones M-3 Permits Aggregate Extraction - Portable Processing Plants and Aggregate Storage. Extensive Paved Road Frontage Near Goodwood. (id:60626)
RE/MAX All-Stars Realty Inc.
1131 Concession 6 W
Hamilton, Ontario
Exquisite Craftsmanship and Timeless Luxury! This exceptional home is a masterpiece of design, where every detail has been thoughtfully curated to deliver the ultimate in luxury living. From the grand foyer to the expansive living areas, the property showcases architectural brilliance and high-end finishes throughout. Perfectly suited for multi-generational living, it features thoughtfully designed separate living quarters that offer both comfort and privacy for extended family or guests. The gourmet kitchen, a true chefs dream, is outfitted with state-of-the-art appliances and generous space, ideal for culinary creations and entertaining. The lavish master suite serves as a private retreat, complete with a spa-inspired ensuite and a sprawling walk-in closet. Outside, the beautifully landscaped grounds provide a serene backdrop, perfect for relaxing, gardening, or hosting gatherings. With a seamless flow between indoor and outdoor spaces, this home is as inviting as it is impressive. Perfectly situated, this home offers both tranquility and convenience, located just a short 35-minute drive from Cambridge, Hamilton, Burlington, and Oakville. Local golf courses and other recreational amenities are just minutes away, further enhancing the allure of this extraordinary residence. Welcome to a lifestyle of sophistication and distinction! (id:60626)
RE/MAX Escarpment Realty Inc.
1131 Concession 6 W
Flamborough, Ontario
Exquisite Craftsmanship and Timeless Luxury! This exceptional home is a masterpiece of design, where every detail has been thoughtfully curated to deliver the ultimate in luxury living. From the grand foyer to the expansive living areas, the property showcases architectural brilliance and high-end finishes throughout. Perfectly suited for multi-generational living, it features thoughtfully designed separate living quarters that offer both comfort and privacy for extended family or guests. The gourmet kitchen, a true chef’s dream, is outfitted with state-of-the-art appliances and generous space, ideal for culinary creations and entertaining. The lavish master suite serves as a private retreat, complete with a spa-inspired ensuite and a sprawling walk-in closet. Outside, the beautifully landscaped grounds provide a serene backdrop, perfect for relaxing, gardening, or hosting gatherings. With a seamless flow between indoor and outdoor spaces, this home is as inviting as it is impressive. Perfectly situated, this home offers both tranquility and convenience, located just a short 35-minute drive from Cambridge, Hamilton, Burlington, and Oakville. Local golf courses and other recreational amenities are just minutes away, further enhancing the allure of this extraordinary residence. Welcome to a lifestyle of sophistication and distinction! LUXURY CERTIFIED. (id:60626)
RE/MAX Escarpment Realty Inc.
7 Carson Court
Brampton, Ontario
Extremely rare opportunity to purchase rarely offered industrial zoned infill development land in Brampton. The proposed lot is to be approximately +/- 1.32 acres in size. Industrial Three A (M3A) zoning permits a variety of uses including Manufacturing, Warehousing/Logistics, Waste Processing, Parking Lot, Animal Hospital and Recreational Facility. Less than 1Km from the CN Brampton Intermodal Terminal with immediate access to Highway 407 from Airport Road. Within close proximity to Pearson International Airport and other 400 series Highways. Municipal services are available. The proposed site is subject to a severance. Vendor has already initiated the severance process with the City of Brampton. Rare chance for a user to buy and build in Brampton. (id:60626)
Coldwell Banker Integrity Real Estate Inc.
3521 Puget Drive
Vancouver, British Columbia
Prestigious Arbutus neighbourhood on Vancouver´s West Side, this expansive executive-style home offers 5 bdrm & 7 bathrms over approximately 3,856?sf, set on a flat 5,500?sf lot. A formal cross-hall living and dining room, ideal for entertaining, complemented by a den on the main floor. A gourmet kitchen featuring stone countertops and a connected eating/family room. Upper floor equipped with 3 ensuite bedrooms; the master boasts a spa-inspired ensuite with steam shower and jacuzzi tub. Fully finished basement offering a media room, recreation space, sauna, plus two additional bedrooms and two baths. High-end amenities including A/C, HRV, radiant floor heating, sub-zero fridge, and a generous 3-car garage. Sought-after school catchments (Carnarvon & Prince?of?Wales) close to UBC &. shops. (id:60626)
RE/MAX Crest Realty
6115 91 St Sw
Edmonton, Alberta
Located in the recently adopted (March 1, 2024) Edmonton South Central East Neighborhood within the Ellerslie District, this 80 acres of agriculture is in the City of Edmonton, yet adjacent to Leduc County & the City of Beaumont. Recently included in the 2019 Annexation between the municipalities, this parcel is located on what was Range Road 243 and now addressed as 91 street, just north of Township Road 510 on the East side of the road. Designated as part of the City of Edmonton's UNABSORBED INDUSTRIAL LAND SUPPLY in the City of Edmonton's Industrial Investment Action Plan 2024 also indicates it is located in a FUTURE GROWTH AREA. The current zoning is agriculture and the future zoning recommendations by the City of Edmonton in their most recent discussions are subject to change based on information provided by the City's website. (id:60626)
RE/MAX Elite

