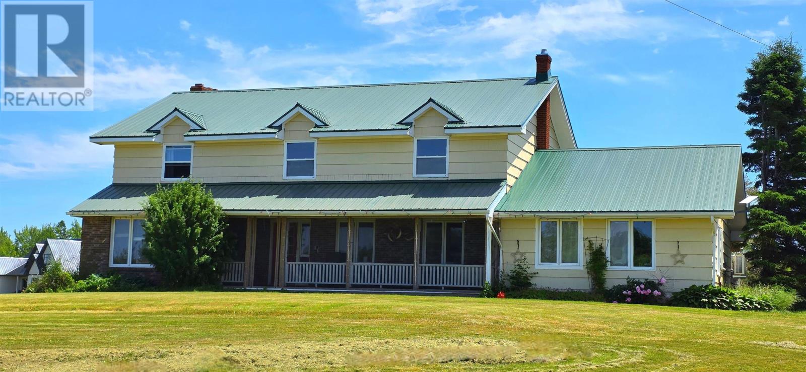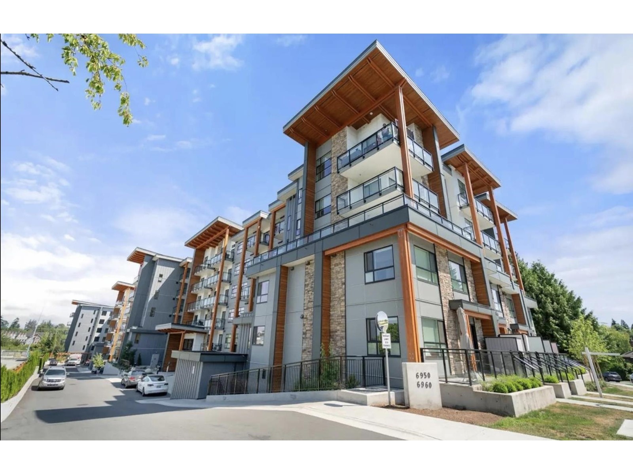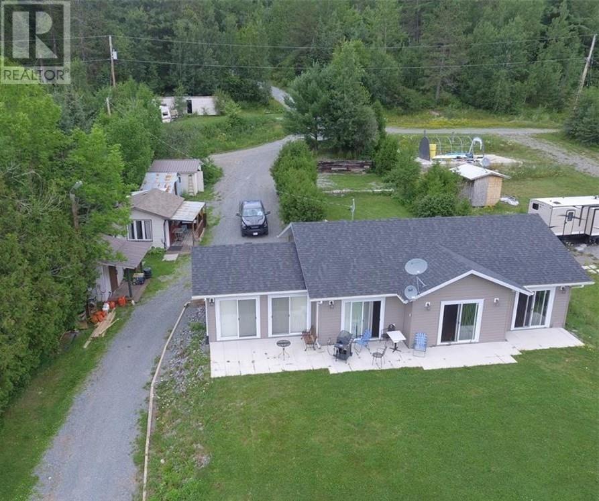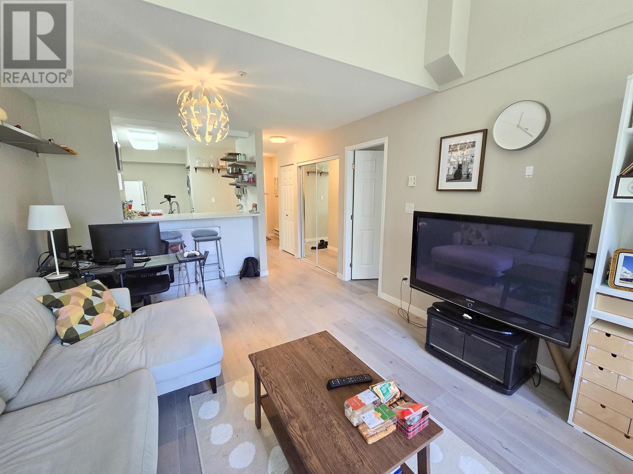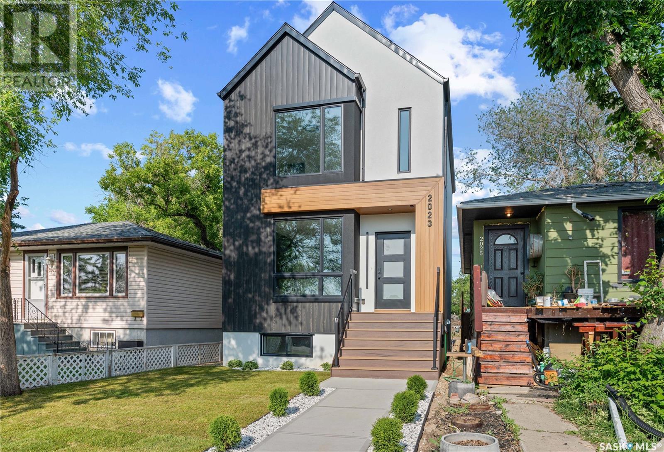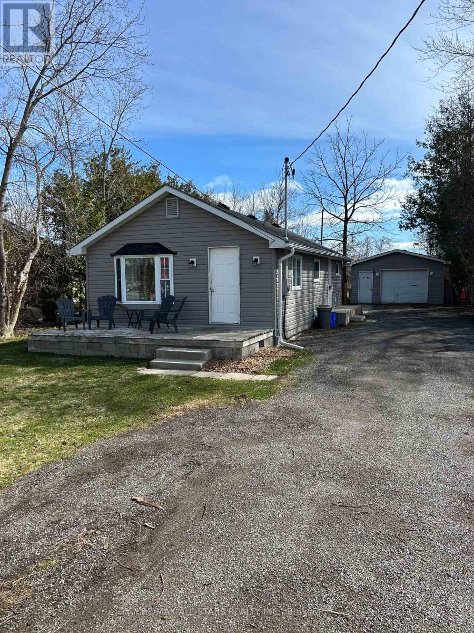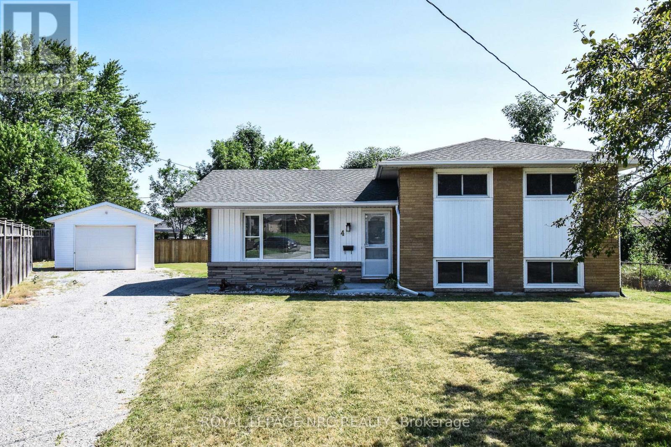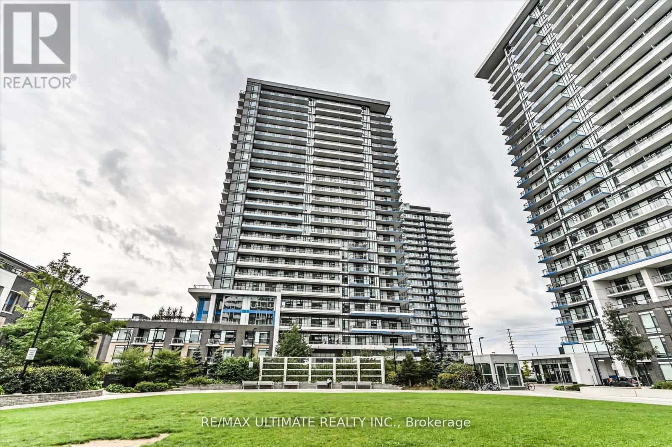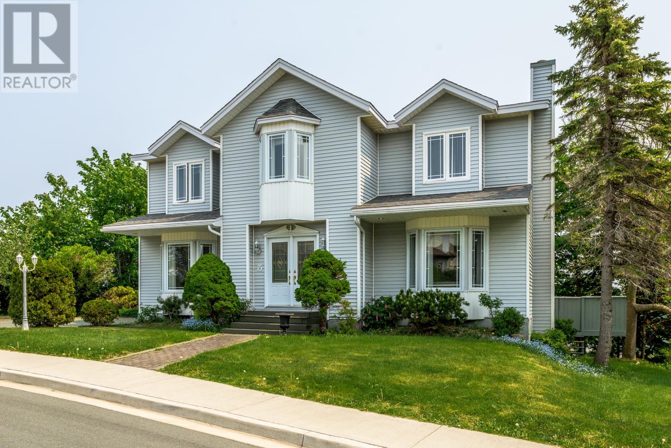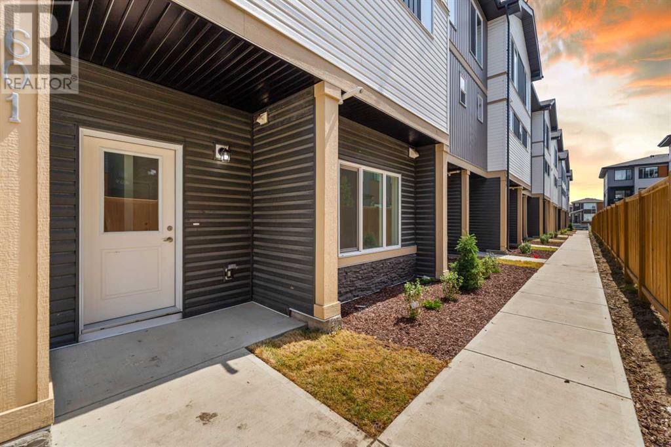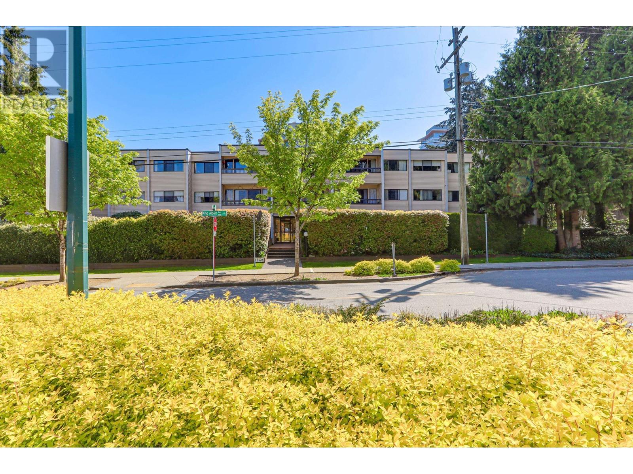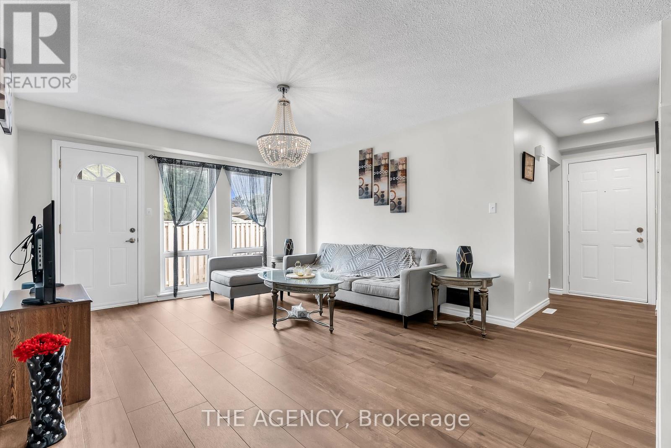809 - 3006 William Cutmore Boulevard
Oakville, Ontario
Brand-New 1+Den Condo in Upper Joshua Creek Clockwork Phase Two!This never-lived-in, 1+Den, 1 bath condo offering 584 sq ft of bright,Fully Upgraded,open living space with 9-ft ceilings and large windows. Enjoy beautiful west-facing views from your private balcony!The modern kitchen features quartz counters, stainless steel appliances, and a stylish backsplash. In-suite laundry, Upgrade Bathroom with shower and smart home features throughout. 1 Underground Parking and Locker Included.Life at this condo offers a perfect mix of social, recreational, and career amenities including a commercial plaza, social lounge, party room, rooftop terrace, fitness studio, visitor parking, and 24-hour concierge. Located in Oakville, close to restaurants, shops, public transit, Highway 403, 407 and QEW, parks, and more. Don't miss out on this exceptional opportunity! (id:60626)
Sutton Group - Summit Realty Inc.
1951 Bethel Road
Bethel, Prince Edward Island
Spacious 5- Bedroom Home on nearly 20 Acres with Pool, Barn and Solar Energy! Welcome to your private country retreat, just minutes from Stratford. Nestled on just under 20 acres of beautiful land, this versatile 5-bedroom, 4 bathroom, 2-story home offers the perfect blend of comfort, space, and functionality. With a mix of cleared land, mature trees, and a serene stream running through the property, you'll enjoy peaceful living just minutes from town conveniences. Step inside to find a warm and inviting layout with a mix of hardwood, ceramic and laminate floors, a cozy wood-burning fireplace in the den, and an abundance of natural light. The main living areas are ideal for family gatherings or quiet nights at home. A fun and unique bookcase hides a secret room beneath the staircase adding character and charm - perfect for a reading nook or extra storage. The fully finished basement offers excellent potential for multi-generational living or rental income, featuring a living area with kitchenette, full bathroom, bedroom, office space and ample storage. Outside, enjoy Summer days by the above ground pool or take in the views of you expansive yard. The barn, complete with horse stalls, offers plenty of space for hobby farming, hobbyists, or storage and just needs some TLC. This home is a rare find, with endless potential. (id:60626)
Elite Real Estate Advisors Inc.
5206 - 395 Bloor Street E
Toronto, Ontario
Welcome to this bright sun-filled and spacious 1-bedroom plus den suite at the Hotel Residences - Rosedale On Bloor. This unit offers breathtaking panoramic unobstructed views of the Toronto skyline. Inside, you'll find soaring 10-foot ceilings, floor-to-ceiling windows and walk-out balcony. The large bedroom features ample closet space, while the modern kitchen is equipped with top-of-the-line stainless steel appliances, quartz countertops, and a stylish backsplash. The spa-like bathroom adds an extra touch of elegance to this beautiful suite. Meticulously maintained, this residence is a true gem. Located in the heart of the coveted Rosedale neighborhood, right by the Subway Station, you are steps away from Yonge/Bloor, Yorkville, and major shopping, dining and entertainment destinations. With quick access to UofT, high-end boutiques, supermarkets, and the DVP, this location offers both convenience and luxury. come see it and make this incredible suite your home today! **EXTRAS** stainless steel built-in cooktop, oven, rangehood, dishwasher, washer and dryer. window coverings, ELFs (id:60626)
RE/MAX West Realty Inc.
408 9570 Fifth St
Sidney, British Columbia
Welcome to Unit 408 at The Rise on Fifth, a lovely top-floor 1-bedroom home with ocean and city view. This thoughtfully designed residence offers an open-concept layout, allowing natural light to fill the space. The gourmet kitchen features quartz waterfall countertops and a built-in Fisher & Paykel appliance package, perfect for both everyday living and entertaining. Spa-inspired bathrooms include floating vanities, tiled walk-in showers, and a deep soaker tub. Additional amenities include energy-efficient heating and cooling, home automation, underground Klaus parking, storage lockers, bicycle storage, and a pet washing area. Relax on the rooftop patio with panoramic Haro Strait views or take a short stroll to the beach and Sidney’s vibrant downtown. Experience luxury and convenience in this exceptional home. (id:60626)
The Agency
609 6950 Nicholson Road
Delta, British Columbia
Top Floor Unit! This spacious 1-bedroom unit with an open-concept living area is an ideal starter home for a young family. Featuring high-quality stainless steel appliances, it's perfectly located at the heart of the Delta-Surrey border, with easy access to Save-On, Walmart, Temples, Scottsdale Mall, transit, schools, and more. The building offers fantastic amenities, including a party hall with a kitchen, a separate enclosed gym, a pool table, a barbecue area with seating, secure underground parking, and plenty of visitor parking. Rentals are allowed--don't miss the chance to see this unit before it's gone! (id:60626)
Century 21 Aaa Realty Inc.
133 Sanders Street E
South Huron, Ontario
Welcome home! This updated 2+1 bedroom brick bungalow offers comfort, space, and versatility - ideal for first-time buyers, families, or those looking to downsize without sacrificing function. Situated in a mature, welcoming neighbourhood just a short walk to downtown and close to schools and the arena complex, the location offers convenience and community. The main floor features a bright, open layout with an oversized eat-in kitchen and dining area, a cozy yet spacious living room, two comfortable bedrooms, and a full 4-piece bathroom. Modern updates blend seamlessly with the homes original charm, creating a warm and inviting space throughout. Downstairs, the partially finished basement expands your living options with a generous rec room, a third bedroom thats perfect for guests or older children, a dedicated office space for remote work and a large laundry/mechanical room, ideal for storage, hobbies, or setting up a home gym or workshop. Outside, the fenced backyard is perfect for entertaining or relaxing, complete with a concrete patio, deck, and fire pit area. A detached, single-car garage and tool shed add even more utility and storage. Offering a combination of indoor comfort and outdoor enjoyment in a convenient location, this bungalow is ready for its next chapter, and yours. (id:60626)
Prime Real Estate Brokerage
4108 - 161 Roehampton Avenue
Toronto, Ontario
Great Location. 1 Bedroom Suite(499 Square feet) with Balcony(77 square feet) in the Heart of Yonge & Eglinton, and High Floor Views Features 9ft Ceilings, Floor-to-Ceiling Windows, Quartz Counters, Integrated Appliances, Panel Fridge, Modern Kitchen with Backsplash, and a Practical Open Concept Layout Rooftop Infinity Pool with Hot Tub, Steam Room, Sauna, Fitness Centre, Cabana, Firepit, BBQ Area, Outdoor Pool & Patio, Guest Suites, Sports Lounge with Golf Simulator & Billiards, Party Room, and more. Walk score 98.Steps to Subway, LRT, Buses, Yonge & Eglinton Centre, Loblaws, LCBO, , Parks, Shops, Gyms, Groceries, and Top Restaurants. Eglinton Crosstown LRT just few months away. (id:60626)
Royal LePage Flower City Realty
615 Pine Cove Road
St. Charles, Ontario
Waterfront home on Lake Nepewassi, St Charles. Built in 2019, open concept kitchen, dining and living area with plenty of sunlight and panoramic view. 3 spacious bedrooms plus a sunroom or office. Forced air propane heat, ventilation system and drilled well. Gentle slope landscaped yard to the shoreline with dock, dry boat house and gazebo at the waters egde with 97' of shoreline. There is a bunkie for guests plus trailer hookups, a separate building for guests laundry and shower. Safe swimming out front, miles of boating, fishing, snowmobiling and nature to enjoy. (id:60626)
RE/MAX Crown Realty (1989) Inc.
Lot 1 Horne Lake Rd
Qualicum Beach, British Columbia
Build your dream home on this beautifully treed 4.9-acre parcel in the heart of Lighthouse Country. Located at the corner of Horne Lake Rd and Turnbull Rd, this peaceful property features a private pond, existing shed, gentle terrain, and flexible RR1 zoning that allows for a single-family home plus a secondary suite, as well as a home-based business. Not in the ALR, the land offers a mix of privacy and potential, with a possible easement through Lot 2 for alternate access off Turnbull Rd. Just 5 minutes from Bowser’s village core, you’ll enjoy easy access to local markets, amenities, and the charming coastal lifestyle. Nearby, the Petro Canada at Kwalikum Crossing offers fuel, convenience shopping, and EV charging. Whether you're planning to build now or invest for the future, this property offers a rare opportunity to secure usable, unspoiled land in a quiet, community-oriented area close to trails, lakes, and the ocean. (id:60626)
Royal LePage Parksville-Qualicum Beach Realty (Qu)
406 1190 Eastwood Street
Coquitlam, British Columbia
Amazing top-floor unit in an amazing complex at an amazing location. The home is already large at 700SF, but the vaulted ceilings in the living room make the space feel truly huge. The deck is massive and gets plenty of sun, looking out over leafy green trees and oh-so-quiet Eastwood Street. The bedroom is a very good size with walk-through closet and the bathroom boasts both a bathtub and separate walk-in shower. The complex is a sprawling acreage covering almost an entire city block at the very heart of Coquitlam. Water features and lush green lawns throughout give it the feel of a resort holiday destination. There is an indoor pool, two hot tubs, a dry sauna and a large exercise centre. Lafarge Lake is one minute away. The SkyTrain stop is right there too. Full-size parking and storage. Max one dog. Two cats ok. One dog and one cat ok. (id:60626)
Western Pine Realty
1508 - 2920 Highway 7 Road
Vaughan, Ontario
Absolute Show Stopper! Brand New Never Lived Executive 1 Bedroom & 1 Washroom Condo Approximate 578 Square Feet In CG Tower In The Heart Of The Vaughan Metropolitan Centre, This Unit Offer Combined Living/Dining & W/O Balcony, Open Concept Kitchen With Quartz Counter/Stainless Steel Appliances, Master W 4 Pc Ensuite & Closet, 9 feet Ceiling, This Bright, Modern Unit Offers Unmatched Convenience With Quick Access To Highways 400, 407 & 427, Plus YRT/Viva Transit At Your Doorstep. Minutes From Costco, IKEA, Vaughan Mills, York University & Canadas Wonderland. Walk to Edgeley Pond & Park the VMC's largest City-Owned Green Space. Enjoy Luxury Amenities: 24-Hour Concierge, Fully Equipped Fitness Centre, Media Room Outdoor Pool & Rooftop Terrace With Panoramic Views. Surrounded By Dining, Retail & Daily Essentials. This Unit Come With 1 Parking. (id:60626)
Save Max Real Estate Inc.
2023 Edward Street
Regina, Saskatchewan
Welcome to 2023 Edward St, a home that is custom-designed and built to the highest standards for the most discerning tastes. This stunning property features an open main floor with 9-foot ceilings, a spacious living room complete with a fireplace, and an open kitchen with a dining area. Sliding patio doors lead to a large deck, perfect for enjoying outdoor living. A convenient storage/utility area and a stylish 2-piece bath complete this level. Upstairs, you'll find three generously sized bedrooms, a 4-piece bathroom, and a breathtaking master suite. Both bathrooms feature heated floors for added comfort and luxury. The fully finished basement includes a completely separate 2-bedroom suite, equipped with its own electric heating system, water meter, and power meter. The suite offers a kitchen, living area, 4-piece bath, and two large bedrooms—ideal for guests, extended family, or rental income. This home is finished with the highest quality materials, fully landscaped, and move-in ready for its new owners. Located in the highly desirable Cathedral area, you are just steps from 13th Avenue, with its vibrant amenities, shops, and restaurants. Don’t miss out on this exceptional home—schedule your viewing today! (id:60626)
RE/MAX Crown Real Estate
23495 Lakeridge Road
Brock, Ontario
Calling all investors, contractors and first time home buyers! Don't miss this opportunity to own a charming 2-bedroom, 1-bathroom bungalow located just steps away from Lake Simcoe in Port Bolster. With a large oversized fenced yard, this property is perfect for families or pet owners. The property also features 20ft x 30ft detached garage providing additional storage or indoor workspace. Gas Stove, Upgraded Hydro Panel. Located minutes from Beaverton and Pefferlaw, amenities include home building center, Marina, Grocery Store, Golf Courses, and various Cafes and Restaurants. Upgrades include: Roof (2024), Siding (2024), Eavestrough (2024), Front Deck (2018), Side Deck (2018). 200 Amp electrical panel (house), 100 Amp pony panel (garage). (id:60626)
RE/MAX All-Stars Realty Inc.
4 Court Street
Fort Erie, Ontario
Welcome to this bright and charming 3 bedroom side-split nestled in a quiet family-friendly cul-de-sac. Situated on a spacious pie-shaped lot, this home features a newer detached 1.5 car garage. Step inside to an immaculate and inviting living room filled with natural light. The open dining room and kitchen offer a seamless flow and walkout access to the backyard deck. Upstairs, you will find three generously sized bedrooms and a full bathroom. The lower level offers additional living space with a cozy family room and larger windows. There is a 2 piece bathroom, and laundry/utility room. The added bonus is the large crawl space that provides ample storage. Located within walking distance to schools and just minutes to shopping and amenities. (id:60626)
Royal LePage NRC Realty
2108 - 2560 Eglinton Avenue W
Mississauga, Ontario
This beautifully maintained condo offers over 600 square feet of contemporary living space, featuring sleek laminate flooring and soaring high ceilings throughout. The upgraded kitchen boasts quartz countertops, a stylish island, and stainless steel appliances, perfect for culinary enthusiasts. Enjoy the convenience of ensuite laundry, underground parking and a locker. Residents can take advantage of premium amenities, including a 24-hour concierge, fitness studio, party room, and outdoor terrace for entertaining. Located directly across from Erin Mills Town Centre and Credit Valley Hospital, with easy access to parks, trails, schools, and popular restaurants, this condo is in a prime spot for urban living. Perfect for those seeking both luxury and convenience in a vibrant community! (id:60626)
RE/MAX Ultimate Realty Inc.
453 Baldoon Road
Chatham, Ontario
Welcome to this beautifully updated 4-level side split offering 3 spacious bedrooms, 2.5 bathrooms, and room to grow. Step into the heart of the home—a brand-new chef’s kitchen with granite countertops, soft-close cabinetry, and expansive island seating perfect for entertaining. Natural light pours into the main living areas, highlighting the warmth of hardwood floors and cozy design details throughout. Upstairs, the bedrooms offer comfort and charm, while the lower levels provide added living space, a guest bath, and storage. Outside, enjoy the convenience of both an attached single-car garage and a detached double-car garage—ideal for hobbyists or extra parking. The fully fenced yard and patio area create the perfect private retreat. Recent Upgrades - Kitchen - 2022 All New Northstar Windows & Doors throughout, Roof 2015, Oversized 24ftx24ft Double wide Detached Garage with 240V outlet. All Appliances are included. Located in a family-friendly neighbourhood close to schools, parks, and shopping, this is the opportunity you’ve been waiting for. Call today to #lovewhereyoulive (id:60626)
Nest Realty Inc.
15 Wedgeport Road
St. John's, Newfoundland & Labrador
Welcome to 15 Wedgeport Road. As you pass through the large entrance you are immediately greeted with a beautiful winding staircase. The spacious hallway is two floors high and provides the sense of grandeur the home deserves. Beautiful hardwood floors are present throughout the main floor. The spacious living room has a delightful fireplace . Adjacent to the living room is the dining room which can accommodate a large group for formal seating. Solid oak cabinetry with a quality backsplash adorn the large eat in kitchen. Stainless steel appliances come with the home including a built in oven, dishwasher, a counter top range, microwave and fridge. A second fireplace makes the family room a very cozy setting. Great views can be gotten from the family room, kitchen, and dining room. If you require office space then you are in luck as the main floor office is centered between both entrances. The main floor also has the convenience of a half bath. The second floor features three large bedrooms and a delightful reading area. The sweeping primary bedroom also features hardwood floor, a large walk in closet, and a five piece ensuite which features the convenience of a tub, shower, toilet, sink and bidet. The primary bath has a jetted tub, and a sit down cosmetic area. The other two bedrooms are much bigger than standard bedrooms. The windows and shingles were replaced just 2 years ago. This fabulous home also features a rec room , plenty of room for storage, and a special bonus of an in-law apartment. Book your viewing before this one is gone! (id:60626)
Keller Williams Platinum Realty
601, 90 Corner Meadows Manor Ne
Calgary, Alberta
CORNER UNIT WITH ADDITIONAL 5 WINDOWS : Brand New ,3 Storey Townhome double car garage attached In Cornerstone. With total of 4 Bedrooms and 4 washrooms. Stainless steel appliances, quartz countertop throughout the house. Huge balcony with gas line for summer BBQ. Walking distance to shopping center and many more facilities. Just 10 minutes' drive to Airport, easy access to Stoney trail and Deerfoot trail (id:60626)
Cir Realty
8719 182 Av Nw
Edmonton, Alberta
The Asset combines chic design with long-lasting quality. With 9' ceilings on the main & basement levels, a double attached garage, separate side entry, and LVP flooring throughout the main floor, this home feels open and refined. The welcoming foyer includes a coat closet for a clutter-free entry. A convenient 1/2 bath is located nearby. The stylish kitchen features quartz counters, an island with flush eating ledge, Silgranit undermount sink, built-in microwave, chimney-style hood fan, soft-close Thermofoil cabinets, and a spacious corner pantry. The great room with electric F/P and the bright nook enjoy abundant natural light from large windows and a sliding patio door leading to the backyard. Upstairs, the spacious primary suite includes a large walk-in closet and 3pc ensuite with tub/shower combo. A bonus room, 3pc bath, laundry area, and two additional bedrooms with ample closet space complete the home. Includes brushed nickel fixtures, basement rough-in, and Sterling’s Signature Specification. (id:60626)
Exp Realty
237 Renaissance Drive
St. Thomas, Ontario
UNDER CONSTRUCTION with a completion date of August 13, 2025. Freehold (No Condo Fees) 2 Storey Town Interior unit built by Hayhoe Homes features 3 bedrooms, 2.5 bathrooms, and single car garage. The entrance to this home features covered porch and spacious foyer leading into the open concept main floor including a powder room, designer kitchen with quartz countertops and island, opening onto the eating area and large great room with sliding glass patio door to the rear deck. The second level features a spacious primary suite with large walk-in closet and private ensuite, along with two additional bedrooms, a 4pc main bathroom, and convenient bedroom-level laundry room. The unfinished basement provides development potential for a future family room, 4th bedroom and bathroom. Other features include, Luxury Vinyl plank flooring (as per plan), Tarion New Home Warranty, central air conditioning & HRV, plus many more upgraded features. Located in south-east St. Thomas just minutes to shopping, restaurants, parks & trails and a short drive to the beaches of Port Stanley and approximately 25 minutes to London and 401 access. Taxes to be assessed. (id:60626)
Elgin Realty Limited
239 Renaissance Drive
St. Thomas, Ontario
UNDER CONSTRUCTION with a completion date of August 14, 2025. Freehold (No Condo Fees) 2 Storey Town Interior unit built by Hayhoe Homes features 3 bedrooms, 2.5 bathrooms, and single car garage. The entrance to this home features covered porch and spacious foyer leading into the open concept main floor including a powder room, designer kitchen with quartz countertops and island, opening onto the eating area and large great room with sliding glass patio door to the rear deck. The second level features a spacious primary suite with large walk-in closet and private ensuite, along with two additional bedrooms, a 4pc main bathroom, and convenient bedroom-level laundry room. The unfinished basement provides development potential for a future family room, 4th bedroom and bathroom. Other features include, Luxury Vinyl plank flooring (as per plan), Tarion New Home Warranty, central air conditioning & HRV, plus many more upgraded features. Located in south-east St. Thomas just minutes to shopping, restaurants, parks & trails and a short drive to the beaches of Port Stanley and approximately 25 minutes to London and 401 access. Taxes to be assessed. (id:60626)
Elgin Realty Limited
1807 - 400 Mclevin Avenue
Toronto, Ontario
Welcome to 400 McLevin Ave #1807, a sun-filled southeast-facing 2-bedroom, 2-bathroom, 2 underground parking space condo perched on a high floor with expansive city views and abundant natural light all year round. This beautifully maintained unit features a fully renovated kitchen with quartz countertops, updated cabinetry, and a modern tile backsplash. The open-concept living and dining areas are enhanced with newer wide-plank laminate flooring, upgraded baseboards, and elegant light fixtures that add warmth and character throughout the space. The spacious primary bedroom includes two large closets and a rare double-sink ensuite, while the second bedroom offers comfort and versatility for guests, children, or a home office. A stylish tile wall in the in-suite laundry area and two underground parking spots add everyday practicality. Enjoy the security of 24-hour gated entry and access to top-tier amenities including an indoor pool, full gym, tennis and squash courts, party room with kitchen, and multiple lounge areas all meticulously maintained. With recently renovated elevators, professional property management, and inclusive grounds maintenance, this is a turn-key opportunity in one of Scarboroughs best-run buildings. Located near schools, shopping, parks, and transit, this home delivers exceptional value, comfort, and peace of mind in a welcoming, family-friendly community. (id:60626)
Exp Realty
301 1048 King Albert Avenue
Coquitlam, British Columbia
Fully renovated over 30 years of vendor ownership. Engineered hard floors, two balconies, deluxe stainless appliances, Garburator, full size washer & dryer with steam feature, micro, tradesman did special wiring and cabinetry details. One of the best locations within the building. Maintenance includes heat & hot water, gas fireplace. Parking stall # 22, extra parking x waiting list. Building maintained, rainscreened, roof 2017, and all is in order. Showings, if weekdays, after 1:00 pm. Thank you. Pets allowed with restrictions (either 2 cats or 1 dog, 10 kilo max). (id:60626)
RE/MAX Sabre Realty Group
35 - 1333 Mary Street N
Oshawa, Ontario
Welcome to this Bright and Spacious home in a Well-Maintained Condo Complex with Updated Windows and Exterior Doors. Recently Renovated with New Laminate Flooring, Large Porcelain Tiles in the basement, and a Fresh Coat of Paint. The Eat-In Kitchen features White Cabinets, Subway Tile Backsplash, Dark Countertops, and a Pantry Cupboard, with space for a buffet and dining table for six. The sun-filled Living Room offers Two Floor-to-Ceiling Windows and a Walk-Out to a Fully Fenced Backyard. The Primary Bedroom includes a Large Walk-In Closet. Comes with an Exclusive Parking Spot and 1 Visitor Parking Pass. Conveniently located near Taunton & Simcoe, with easy access to Transit, Shopping, Restaurants, Costco, Ontario Tech University, and Durham College. Just 10 Mins to Hwy 407, 15 Mins to Hwy 401, and 10 Mins to Downtown Oshawa. With BONUS Furniture Items. Don't miss this Gem! (id:60626)
The Agency


