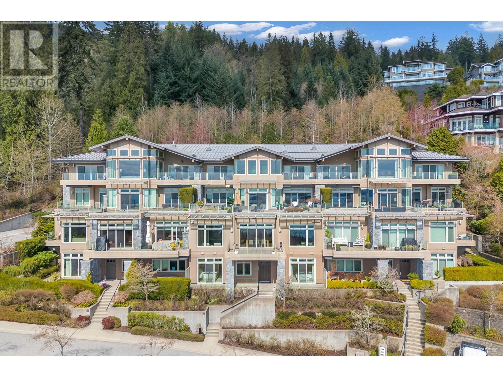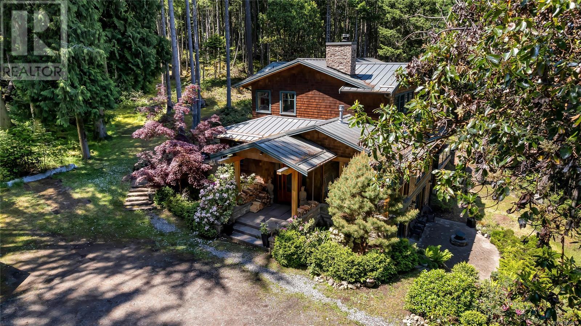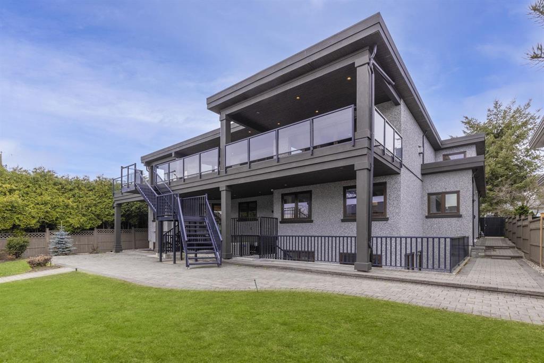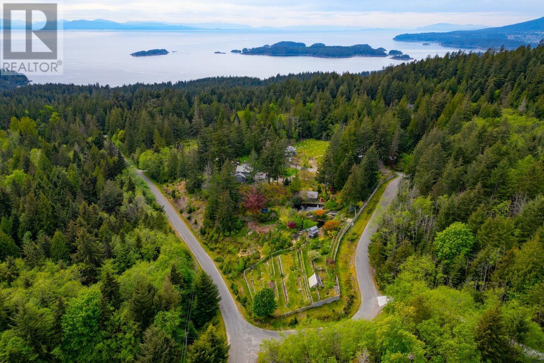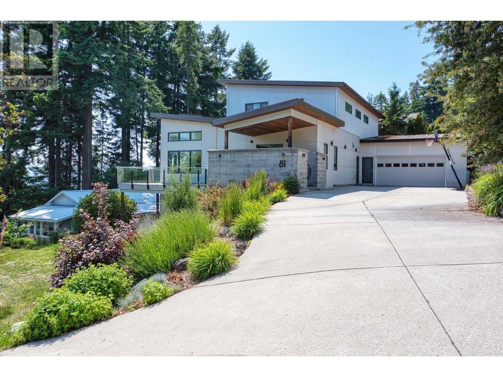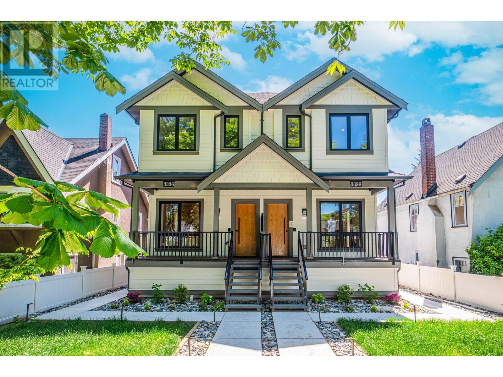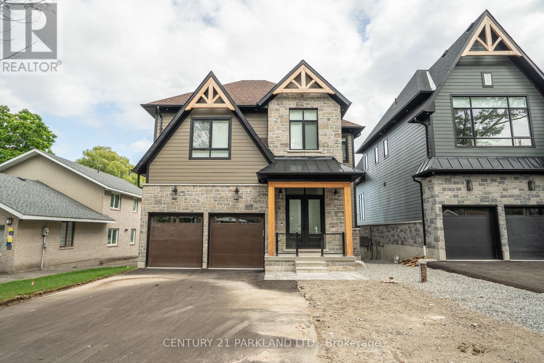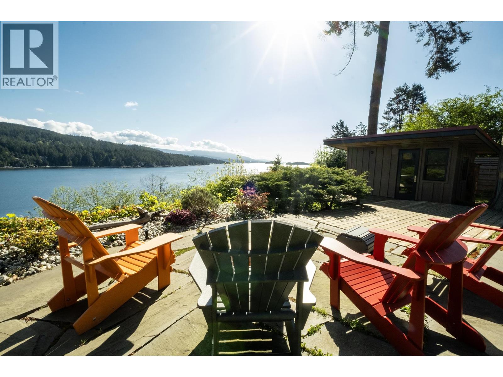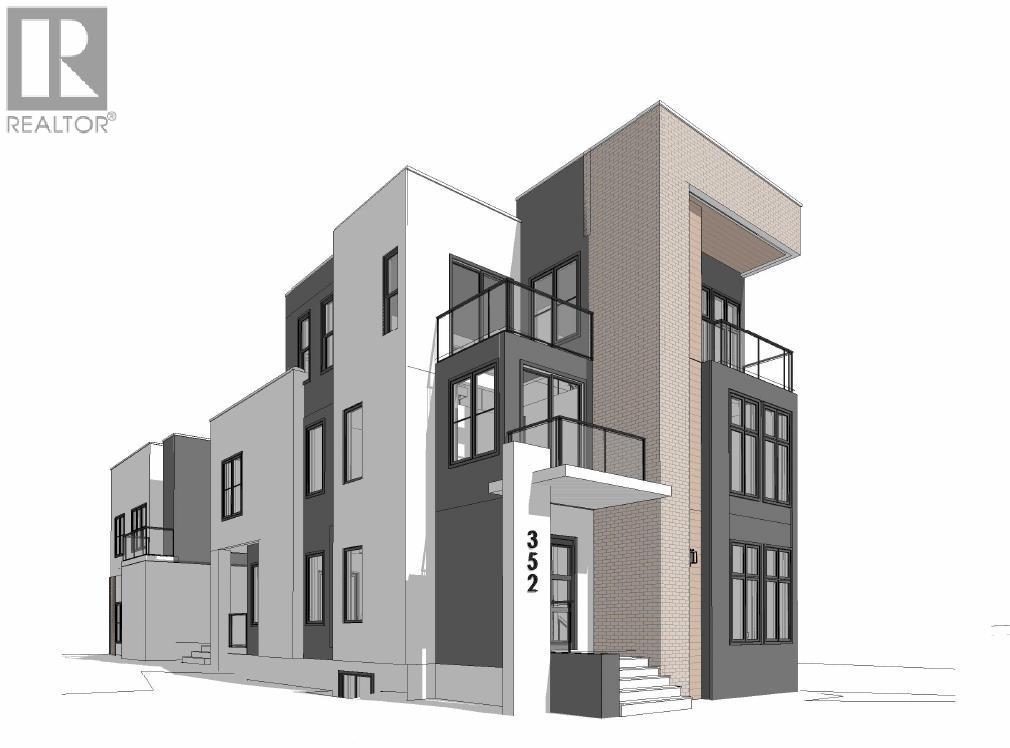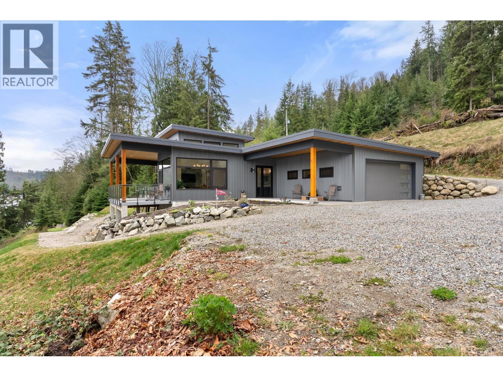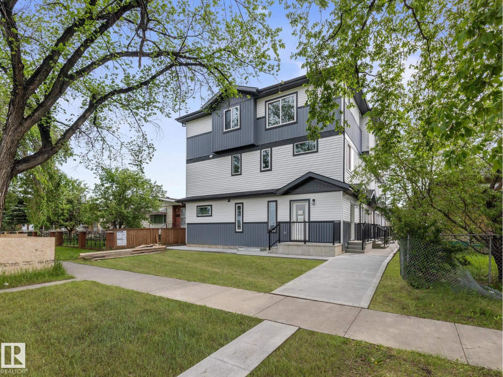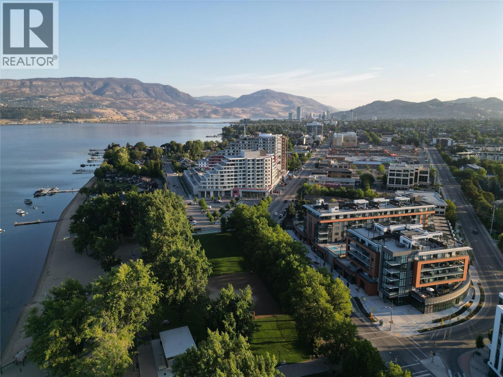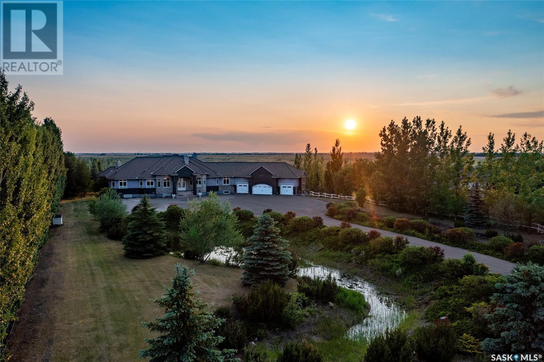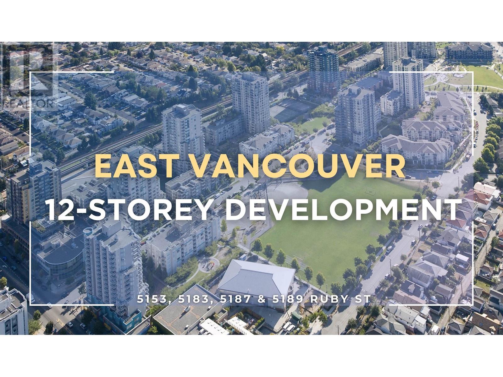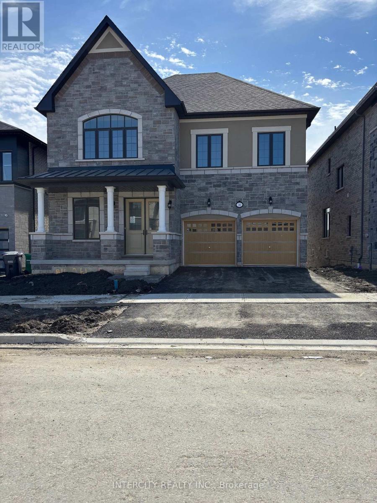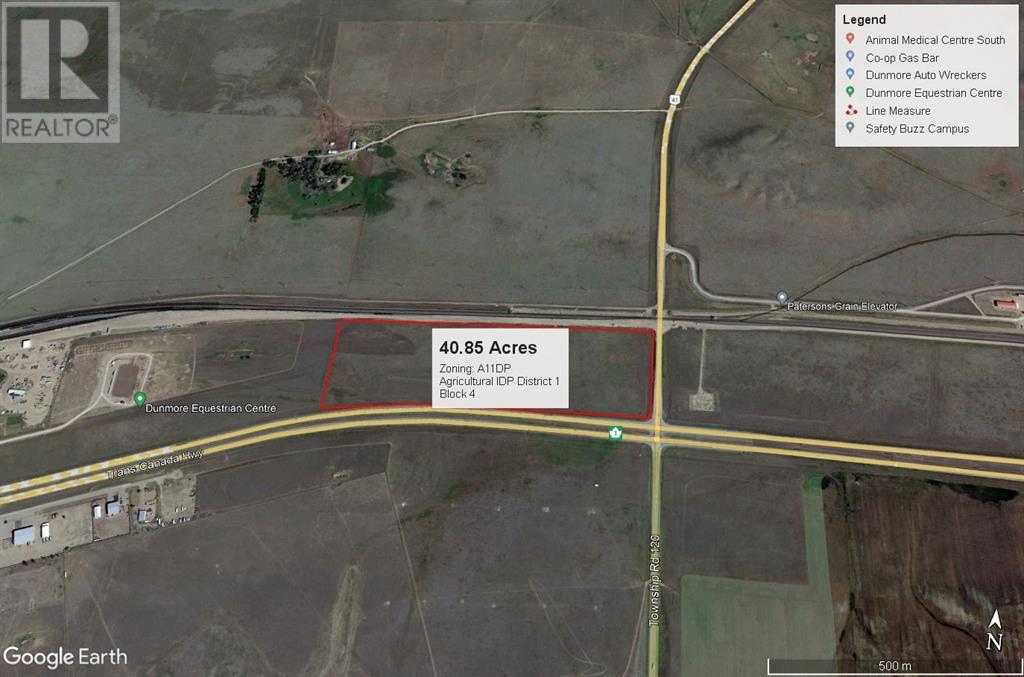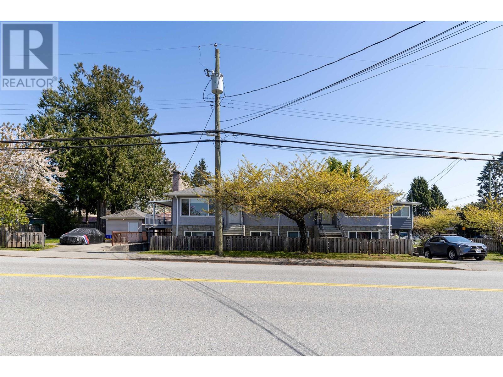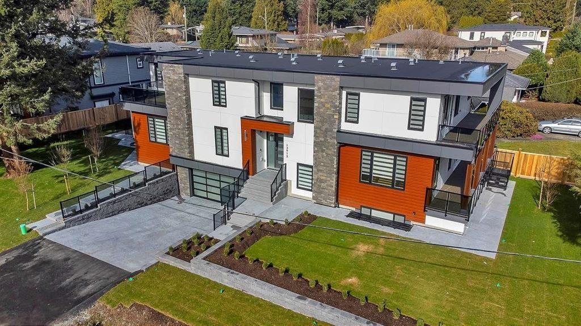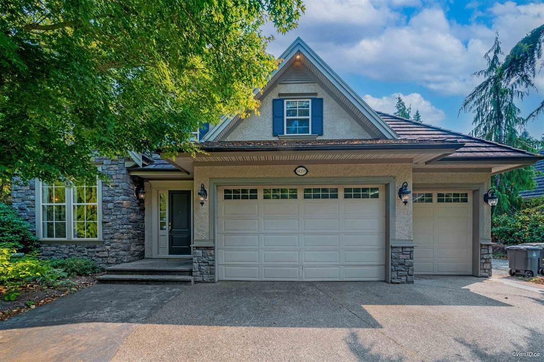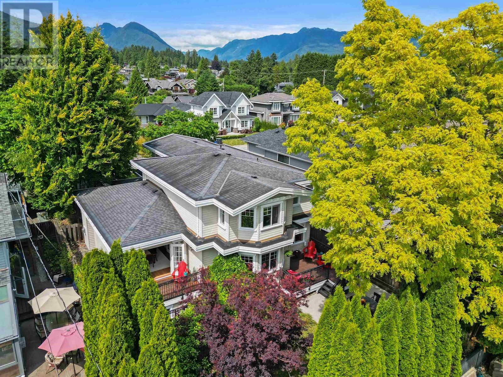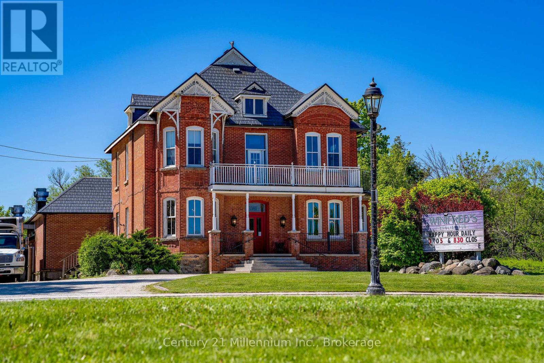102 2575 Garden Court
West Vancouver, British Columbia
Aerie II - An exclusive collection of 8 concrete and stone residences built by British Pacific Properties, ideally located in Whitby Estates. This elegant two-level townhome offers a sophisticated open-concept design with floor to ceiling windows framing sweeping panoramic views of the city skyline, harbour, and beyond. The spacious living and dining areas open to a large entertainment terrace, while the bright, state of the art kitchen features premium SubZero and Miele appliances, seamlessly connected to a cozy family room and a versatile office/media room. The lower garden level showcases two luxurious primary suites with private view patios, a den/office with a separate entrance, and a generous laundry and storage room. Additional features include geothermal heating, air conditioning, a private two car garage, and a heated driveway. Walking distance to Collingwood Jr School, Hollyburn Club, and trails. Open House: Saturday Aug 9, 1-3pm (id:60626)
Sutton Group-West Coast Realty
260 Little Mountain Rd
Salt Spring, British Columbia
Sail to Salt Spring & park your boat at your own dock. Beautiful west coast build perched on 5+ private acres designed by Everest MacDonald renowned for doctorate in Feng Shui interior. Chef's kitchen featuring gas Wolfe burner, 2 ovens w/ heating drawer, griddle on island & pantry w/ pass through. Vaulted beamed ceiling & expansive windows, oak floors, stone fireplace & trifold doors to decks & hot tub. Bonus 3 season room has woodstove. Main floor has office/4th bed with custom Murphy Bed and 3 pc bath. Primary suite upper level has balcony, custom closets, gym, dressing room, jetted tub, glass shower, double sinks. Lower level bedrooms have ensuites & walk out to shared stone patio & gas firepit. Oak floors throughout. Internal/external sound system throughout for entertaining. Outside kitchen patio has built-in BBQ. Laundry chute through house to laundry. Heat Extraction system keeps the house warm or cool. Zoned for cottage. Too many features to list, see supplements for more~! (id:60626)
Exp Realty
5670 Mountainside Court
Kelowna, British Columbia
Quietly perched at the top of Kettle Valley, this standout modern farmhouse is high on style and low on maintenance, with the added benefit of spectacular lake and city views. With 5 bedrooms, 4 bathrooms, and 3965 sqft of custom designed space, every inch of this home is built for comfort, function, and making the most of time with family and friends. The interior features modern farmhouse style with luxury finishes, featuring custom beams, shiplap accents, and detailed millwork throughout. The kitchen, dining and living rooms, and upper deck take full advantage of the lake views. Cooking in the custom kitchen is a joy, with honed quartz counters, viking appliances, and a perfectly-placed French door double oven. The spacious primary wing feels like your own private retreat, offering a large bedroom, a spa-inspired ensuite, a massive walk-in closet, and a private office. The lower level is designed for entertaining and hosting company. Three generous bedrooms (including one with built-in bunkbeds), two bathrooms, and a large rec room create a welcoming space for everyone, while the passthrough window from the bar to the pool makes outdoor entertaining a breeze. The UV pool and expansive pool deck provide more room to play. This is the ultimate Kettle Valley home, offering a rare combination of luxury, location, and practicality. With plenty of room for your family and friends to visit, everyone is able to relax and enjoy the best of Kelowna living year-round. (id:60626)
RE/MAX Kelowna
14430 Mann Park Crescent
White Rock, British Columbia
GREAT VALUE! ONE MILLION BELOW BC ASSESSMENT. Welcome to luxurious home in the desirable West White Rock. This 7000sqft home has an open West Coast feel with excellent craftsmanship throughout. Spacious decks on both main and above floor with ocean views and perfect for entertaining. Cook's kitchen equipped with granite countertops, high end S/S appliances, WOK Kitchen, Elevator and so much more. Main floor boasts 4 bedrooms all with their own ensuites. Master suite has a spa-like ensuite, huge walk-in closet and deck access. Basement features recreation room, media room, and a separate legal 1 bedroom suite. This house is close to top schools, beaches, parks and shopping. Bayridge Elementary & Semiahmoo Secondary School. You CAN'T MISS IT! (id:60626)
Macdonald Realty (Surrey/152)
Youhome Realty Ltd.
1298 Bunsden Avenue
Mississauga, Ontario
Welcome to Resort-Style Cul-de-Sac LivingNestled on a private pieshaped lot in Sheridans exclusive Mississauga Golf & Country Club enclave, this 5+1bed, 4bath estate radiates luxury and warmth. Impressive curb appeal with stone accents, a triple-wide patterned-concrete driveway, and lush flagstone landscaping create a grand first impression.Elegant Yet Functional LayoutStep into a soaring foyer with custom millwork and hardwood floors that flow into a light-filled open-concept living, dining, and family area, anchored by a striking 3way fireplace ideal for both entertaining and cozy family evenings.Gourmet KitchenA chefs delightItalian porcelain counters, a book-matched backsplash, premium Thermador appliances, a large island, and custom cabinetry. The adjacent wet-bar and sunny solarium offer perfect flow for gatherings.Private RetreatsA luxurious primary suite with spa-inspired ensuite and walk-in closet overlooks the serene backyard. Four additional large bedrooms + upstairs laundry add convenience for family life.Finished Lower LevelPerfect for multi-generational living or media days: a bright basement featuring a games room, projector-ready rec room, and a fully equipped in-law suite.Backyard ResortYour own private oasisa salt-water pool, outdoor shower, manicured gardens, mature trees, and sprinkler system create the feel of a high-end resort.Smart & ReadyIncludes EV charger readiness, full sprinkler irrigation, and all work done with permits. Minutes to top schools, fine dining, golf, and easy highway access. (id:60626)
Homelife/vision Realty Inc.
620 Laura Road
Bowen Island, British Columbia
This 5 acre Bowen property is completely one-of-a-kind, representing a unique opportunity and unrivalled versatility for hobby farming, on-site businesses or just a private island escape. Featuring cascading and well-established apple orchards - along with figs, pears, almonds, blueberries and more. The 3,900 sf residence sits proud above the orchards, with a distant ocean view and a guest suite below. The 1,600 sf barn sits beyond - across a large playing field - and includes storage and room for guests. Also home to the award-winning Riley´s Cidery. The property is bisected by a creek that spills into swimming ponds. All situated very close to the Laura Road trailhead up Mt. Gardner/Cross Island Trail, and near many of Bowen´s best beaches. (id:60626)
Macdonald Realty
B.c. Farm & Ranch Realty Corp.
81 Kelly Road
Gibsons, British Columbia
Gorgeous West Coast modern home featuring 4,824 sq. ft. of luxury living with 4 beds/4 baths and stunning ocean views. A charming one-bed historical character cottage sits below on a sun-drenched ¼-acre lot. The main home offers two upper-level primary suites with floor-to-ceiling windows and an oversized oceanview patio. Enjoy a luxurious 5-piece ensuite and expansive dressing room. The main floor includes a state-of-the-art kitchen, wet bar, gas fireplace, and indoor-outdoor dining with a braai BBQ specially imported from South Africa. Below, a rec/media room, fourth bedroom, and second kitchen offer flexible living. Expansive decks on every level connect seamlessly to the outdoors. Approved, successful short term rental. Too many features to list-please request the full feature sheet. (id:60626)
Sotheby's International Realty Canada
3338 W 14th Avenue
Vancouver, British Columbia
Welcome to this exceptional 1/2 duplex in one of Vancouver's best locations, Kitsilano! Boasting 2,017 sq.ft. of luxurious living space across three levels. Upon entering, you'll be captivated unique design.The main floor features soaring ceilings and an open layout drenched in natural light, creating a seamless flow for living and entertaining.The Chef's kitchen is equipped with top-of-the-line appliances,a large kitchen island & ample custom cabinetry.Upstairs, you'll find 3 generously sized bdrms with built-in cabinetry. More features include a 2 bedroom legal suite downstairs,A/C and a Control 4 smart home system managing lighting, audio,and security-with built-in radios, video intercom, Bluetooth/Spotify connectivity,and remote-access security.Open House: Sun, Aug 24@2-4pm. (id:60626)
RE/MAX Crest Realty
326 Tiny Beaches Road S
Tiny, Ontario
Experience the pinnacle of waterfront luxury with this breathtaking, newly built cottage nestled along one of Georgian Bays most desirable and expansive sandy beach stretches. This 2-year-old, custom-designed residence showcases impeccable craftsmanship and top-to-bottom luxury finishes, offering a truly elevated lifestyle. Set on a premium 50 x 185 ft lot with private beach access, this 4-bedroom, 5-bathroom home boasts panoramic water views that define the essence of lakeside living. The open-concept layout includes a captivating great room with soaring ceilings and a walkout to a spacious deck perfect for entertaining or unwinding to sunset views. The designer kitchen features a sleek granite waterfall island, high-end appliances, and a herringbone tile backsplash, blending elegance and functionality for everyday enjoyment or culinary entertaining. The walk-out lower level enhances the homes versatility, offering additional guest accommodations with ensuite baths and direct access to the beach. Move in and enjoy a turn-key, four-season escape where modern design meets the serenity of Georgian Bay. (id:60626)
Century 21 Parkland Ltd.
7626 Eureka Avenue
Halfmoon Bay, British Columbia
Exceptional West Coast waterfront home in the heart of Halfmoon Bay. Custom-built with high-end finishings throughout, a gourmet kitchen, open living spaces and a luxurious main floor primary suite. Enjoy expansive decks with stunning ocean views over Sargeant Bay.The home also features a triple car garage, a 1-bed in-law suite perfect for guests or vacation rental, a media room, and backup gas generator. The lower level offers a large games room for guests. Set on nearly an acre with a gated, tree-lined drive and landscaped yard with new stairs from the property down to the beach.Enjoy summer afternoons kayaking or paddle boarding from your own front yard! New additions include a private outdoor office and a garden sauna with ocean views-perfect for work and relaxation.A rare coastal gem! (id:60626)
RE/MAX City Realty
352 Normandy Drive Sw
Calgary, Alberta
Welcome to an exceptional opportunity to create your ideal living space in the prestigious Currie Barracks community! This remarkable property, spanning nearly 5,000 sq ft ABOVE GRADE and 6,370 SQ FT OF DEVELOPED SPACE. This home features a thoughtfully designed plan for a main house with five bedrooms and a separate CARRIAGE HOUSE with TWO ADDITIONAL BEDROOMS, perfect for guests or extended family.As this home is currently in the pre-construction phase, you have the unique chance to personalize your selections and inputs, ensuring every detail reflects your taste and lifestyle.Imagine an open-concept main floor that seamlessly blends luxury and functionality, complete with a SPACIOUS HOME OFFICE and a convenient in door DOG WASH AREA—perfect for pet lovers. High-end finishes and abundant natural light will create a warm and inviting atmosphere throughout.The second floor will host a tranquil primary bedroom, two well-appointed secondary bedrooms, and a beautifully finished laundry room.On the third-floor loft, envision a second primary suite with a large closet and ensuite bathroom, along with a versatile study or flex space that opens to a private balcony—a perfect retreat for relaxationThe fully finished basement is designed for entertainment and wellness, featuring a state-of-the-art GYM with STUNNING GLASS WALLS, A LARGE RECREATION ROOM EQUPPED WITH A GOLF SIMULATOR, a WET BAR for hosting, and an additional bedroom and bathroom for guests.The ATTACHED THREE CAR- GARAGE will be FULLY FINISHED and painted, equipped with EPOXY FLOORING, HEATING, and ready for an ELECTRIC CAR CHARGER—perfect for modern living.Designed for your convenience, this home will include an ELEVATOR for easy access between floors, ensuring comfort as you age in place. Advanced technologies will be roughed in, including Alexa integration and wiring for cameras and ceiling speakers, making this home truly smart. The Lot offers ample space for your kids to play and have fun outdoors in the yard. Enjoy FULL LANDSCAPING, premium vinyl fencing, and easy access to parks, dog parks, and walking/bike trails. Currie is renowned for its family-friendly atmosphere, with over 12 schools accommodating children from preschool to senior high school, all just 7 minutes from downtown. Don’t miss this incredible opportunity to build your dream home in one of Calgary’s finest communities, where luxury meets convenience. Start envisioning your future in this stunning Currie Barracks residence! (id:60626)
Real Broker
103 Witherby Road
Gibsons, British Columbia
Spectacular views from quality custom-built rancher at end of private road into 4.94 acres. Polished cement floors, 9´ to 12´ ceilings, European tilt and turn windows, custom stonework and arched doorways. Bright gorgeous kitchen, huge island, quartz counters, maple cabinets, Blanco sinks and Kohler faucets. High end SS appliances, gas stove. Large pantry, spacious primary bedroom with walk in closet, 5-piece ensuite with double sinks, soaker tub and large double walk-in shower. Media Room and office, each convertible to extra bedrooms. 1500 square ft patio with splendorous views of Thornbrough Channel, whale and eagle watching. Two-minute foot access to 215´ of waterfront beach access for swimming and launching kayaks, paddleboards. Zoned for second dwelling and garage wired for EV. (id:60626)
Macdonald Realty (Langley)
12007 106 St Nw
Edmonton, Alberta
Amazing opportunity to own this true 8PLEX right across the street from NAIT with 24 BEDROOMS, 22 BATHROOMS and almost 10,000 square feet of total space. All units are equipped with 3 bedrooms, each making this an investors dream for students and families. All units with extensive upgraded finishings including quartz countertops, S/S appliances including all separate washer and dryer. Private entrances for EVERY unit. 3 garages and an extra concrete poured pad for a 4th. Property has been professionally appraised for $2,900,000 with an endless amount of cashflow to follow! CMHC MLI SELECT AVAILABLE. (id:60626)
Real Broker
476 West Chestermere Drive
Chestermere, Alberta
WELCOME TO LAKE SIDE HEAVEN. lt exudes elegance, luxury and high class. Nestled on 0.50 ACRES with 5,657 Sq ft ABOVE GRADE living; this exceptional property offers captivating LAKE VIEWS and great views of the LAKESIDE GOLF COURSE. Boasting 7 beds and 6 baths Including an independent 2 bed, 2 bath legal suite with laundry & kitchen. home is perfect for multi-generational living or entertaining guests. Boasts living spaces on every floor and an ELEVATOR, it provides the utmost convenience and comfort for all. The home has been completely redesigned and remodelled to the studs; with ALL NEW ELECTRICAL WIRING, PLUMBING, HVAC, INSULATION, ROOFING, EXTERIORS, and more. Showcasing modern luxury and sophistication, A THREE CAR GARAGE and FULLY UPDATED LANDSCAPING add to the grandeur of the home, elevating the allure of lakefront living. Step inside to discover a kitchen that will delight any culinary enthusiast. Featuring Schenk architectural products cabinet fascia, premium quartz countertops and backsplash, and a FULL DACOR APPLIANCE PACKAGE including a 72" BUILT-IN PANEL READY FRIDGE/FREEZER, CONVECTION MICROWAVE/WALL OVEN COMBO, 36" GAS RANGE, PANEL-READY DISHWASHER, and a COFFEE. BAR WITH A WINE or BEVERAGE FRIDGE. Every detail has been carefully considered, ensuring durability, style, and functionality. The main floor welcomes you with a sunken living room, complete with ample space for a large television, and sliding door access to the lake. Adjacent to the foyer, you'll find an open space perfect for a games room, as well as a half-bath and laundry with private access to the lake. On the second floor, a wood-burning fireplace and exposed wooden beams take centre stage, creating a cozy and inviting atmosphere. The third floor offers versatility, whether you desire a secluded space to relax and read or a playroom for your children. The bonus room provides ample space for everyone's needs. Escape to the master suite, located on the tranquil third floor, where a pr ivate deck offers unobstructed lake views. An electric fireplace sets a soothing ambiance and adds a touch of sophistication to the space. IN THE MASTER BEDROOM, INDULGE IN THE LUXURIOUS ENSUITE BATH, FEATURING HEATED FLOORS, A LARGE SHOWER, ELECTRIC TOWEL WARMER, A FREE STANDING TUB WITH BREATH TAKING LAKE VIEWS. HEATED FLOORS ADORNED WITH ONYX TILES CREATE A SPA-LIKE ATMOSPHERE, perfect for unwinding after a long day. Completing this masterpiece is a generously sized walk-in closet, complete with built-in drawers and hanging bays. Organize your clothing and accessories with ease. Other features: CCTV CAMERAS , AMBIENT LIGHTING, FULLY LANDSCAPED LAWN, MAINTENANCE FREE DOCK, TOPLESS HAND RAILS, ROUGHED IN VACUUM SYSTEM, and EXTERIOR SPEAKERS, BARBEQUE GAS LINE, EPOXY FLOOR IN GARAGE , TWO MUD ROOMS, generously sized walk in closets Experience the epitome of elegance, waterfront luxury, and excellence. Don't miss the opportunity to make it yours and elevate your lifestyle. (id:60626)
Real Broker
3413 Lakeshore Road
Kelowna, British Columbia
Commercial ownership opportunity at Caban by Cressey Development Group — a high-exposure 3,055 SF retail strata unit, rarely available in Kelowna’s sought-after Lower Mission. This is the last remaining commercial strata unit at Caban and is complemented by an expansive 2,198 SF patio, ideal for activating the space and capturing foot traffic. The unit offers abundant natural light from surrounding windows, a 400-amp 3-phase electrical panel, and access to a shared loading bay. Situated directly across from Gyro Beach, the location boasts walkable streetscapes, lake views, and steady pedestrian flow year-round. Join surrounding neighbours like Parlour Ice Cream, Bless’d Sips & Slices, Diner Deluxe, Deville Coffee and more. A premier opportunity in a prime beachfront community — the perfect setting for a standout restaurant. (id:60626)
Venture Realty Corp.
72 Rivers Edge Lane
Corman Park Rm No. 344, Saskatchewan
Welcome to one of Saskatoon's most prestigious estates. Located in the hamlet of Rivers Edge, this property is a mere 16 minute drive from the University of Saskatchewan. Perched atop the plateau of Rivers Edge the views from the home are breathtaking with access to the South Saskatchewan River below. Featured here is a 4406 square foot walkout bungalow that features 5 bedrooms, 5 bathrooms, in addition to a gorgeous nanny-suite which is designed to extend ownership longevity. As you walk through the main doors to the home you are greeted by a grand foyer which introduces you to the great room with 12' ceilings. Features that proliferate the home are solid wood cabinetry, casings, baseboards, jambs, doors, and millwork in addition to 6 gas-fireplaces. The walkout is complete with a beautiful wet bar, remarkable theatre room, and custom exercise area with steam shower. Outside you will find a sweeping 830 square foot deck that spans nearly the entire width of the home, complemented by over $250,000 of custom landscaping and road work. This property is truly extraordinary in every sense. (id:60626)
The Agency Saskatoon
5183 Ruby Street
Vancouver, British Columbia
Rarely available TOA Tier 2 development site in the heart of Joyce-Collingwood, one of Vancouver´s fastest-growing transit-oriented communities. This 22,295 sq. ft. lot (166´ x 134´) offers a high-density development potential of up to 4.0 FSR and 12 storeys, making it an exceptional opportunity for investors and developers. (id:60626)
RE/MAX Crest Realty
1ne Collective Realty Inc.
30 Keyworth Crescent
Brampton, Ontario
Welcome to prestige at Mayfield Village! Discover your dream home in this highly sought-after ** Bright Side ** community, built by Remington Homes. this brand new residence is ready for you to move into and start making memories. The Queenston Model, 3,456 Sq Ft. This Sunfilled home is for everyday living and entertaining. Enjoy the elegance of upgraded hardwood flooring (5 3/16") on main and upstairs hallway. 9.6 ft smooth ceilings on main and 9 ft smooth ceilingson second floor. Upgraded tiles. Upgraded shower tiles, free standing tub in primary ensuite, frameless glass shower in ensuite 2/3 and 4 bedroom ensuite. Stained stairs with metal pickets to match hardwood. Upgraded kitchen cabinets, pots and pans drawer, upgraded caesarstone countertop in kitchen. Elegant 8' doors throughout home, exclude exterior doors. 2 garage door openers. Virtual tour and Pictures to come soon!! (id:60626)
Intercity Realty Inc.
#1 Highway
Dunmore, Alberta
40.85 Acres east of Dunmore and west of the 41 highway and the north side of the#1 highway with half a mile of highway frontage, high traffic area with raw land ready for development. (id:60626)
Source 1 Realty Corp.
7250-52 Nelson Avenue
Burnaby, British Columbia
Rarely available non-stratified side-by-side duplex on a massive 9,000+ square ft lot just 15 minutes´ walk to Metrotown and the SkyTrain! Each side features a spacious 2-bedroom main floor with basement suites including a 2-bedroom and a studio - offering 5 rental income streams. Live in one side and rent out the rest - a true cash cow in a prime Burnaby location. Excellent for investors, end-users, or developers with huge redevelopment potential (adjacent lot also for sale). Steps to shopping, transit, and schools - this is an unbeatable opportunity! (id:60626)
Pacific Evergreen Realty Ltd.
13915 Blackburn Avenue
White Rock, British Columbia
*BRAND NEW* Top Quality Open Concept family home situated in the desirable neighborhood of White Rock with central air conditioning, radiant heat, offering Lot Area 8340 with 6602 sqft(including garage) of living space. 3-story w/basement house.Total 8 beds and 8 washrooms. Main floor boasts living and Family room, stylish kitchen plus spice kitchen, Master Bedroom on main & Office with powder room. High-end Air Condition, HRV, and hide-a-hose Vacuum. Above 2 huge Master bedrooms and 2 more good-sized bedrooms with 3 full baths. Granite countertops, branded appliances, quality plumbing, workmanship, and beautiful light fixtures, fully sprinklered. Basement mortgage helper 2 broom Legal rental suites for mortgage help. 2-5-10 New HOME WARRANTY (id:60626)
Exp Realty Of Canada
14208 33 Avenue
Surrey, British Columbia
Amazing family home in Elgin Estates! This high quality CUTOM built home locates on a 12588sq lot with 5 bedrooms and 5 bathrooms, over 4500 sq living space. The main has gourmet kitchen, large island, and formal dining room opens to the spacious family room with floor to ceiling fireplace. Entertain on the huge covered decks with outdoor gas FP, and enjoy the south facing private backyard. Call today! (id:60626)
Royal Pacific Realty (Kingsway) Ltd.
749 E 10th Street
North Vancouver, British Columbia
Grand Boulevard, a prominent North Vancouver neighbourhood known for its wide, tree-lined streets and large, character-filled homes. Welcome to 749 E. 10th St. A remarkable 6-bedroom home, 4 bedrooms attributed to the main house + a 2-bed suite with laundry and separate entrance. Nice craftsman finishes, mouldings, millwork and high ceilings. A double attached garage, a detached garage off the lane + additional parking next to that. A private back yard with French doors and decks off the primary rooms on the main. This is one of the most popular areas for families and those seeking a relaxed, walkable environment with proximity to parks, schools, and amenities. Pay us a visit, it´s a trip worth taking! (id:60626)
Royal LePage Sussex
27 Bridge Street
Blue Mountains, Ontario
Commercial Property (Building and Land only) This iconic landmark property in Thornbury is now on the market. Perfectly situated on Highway 26 in the heart of downtown Thornbury this 0.838 acre property is surrounded on 2 sides by the tranquil shores of the Beaver River (Mill Pond). Tenanted by a thriving long term restaurant/pub boasting thousands of square feet of spectacular decks and patios all positioned to enjoy the views of the waterfront. The 3738 sqft building has been meticulously maintained and updated over the years ensuring care free ownership for the new owner. Zoning is C-1 which carries the highest usage classifications. Don't miss this opportunity to own one of the best commercial properties in the Town. (id:60626)
Century 21 Millennium Inc.

