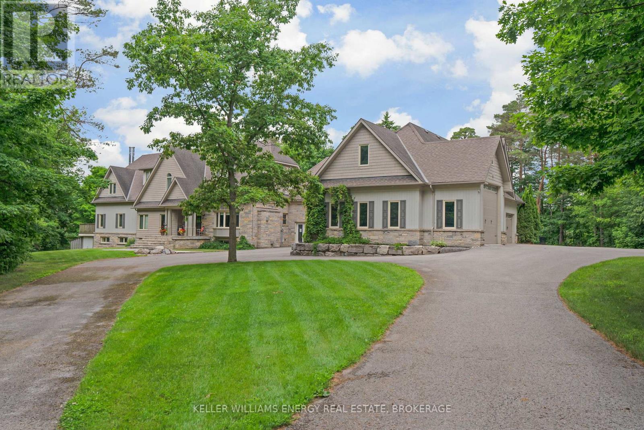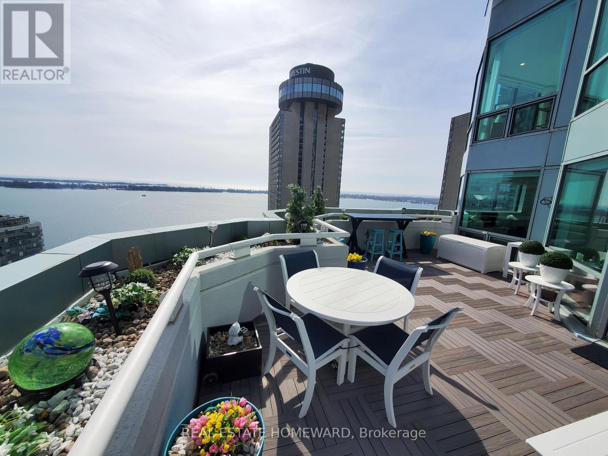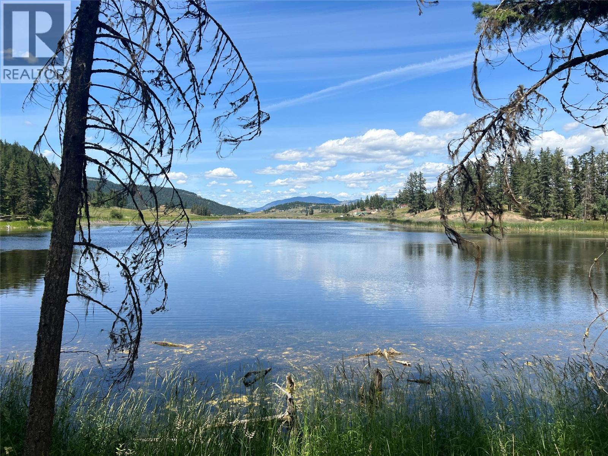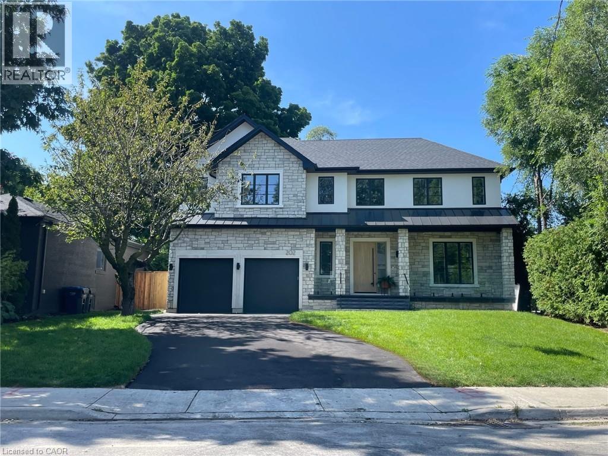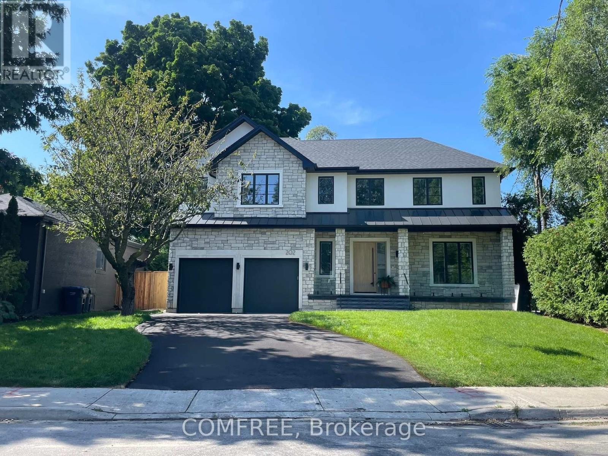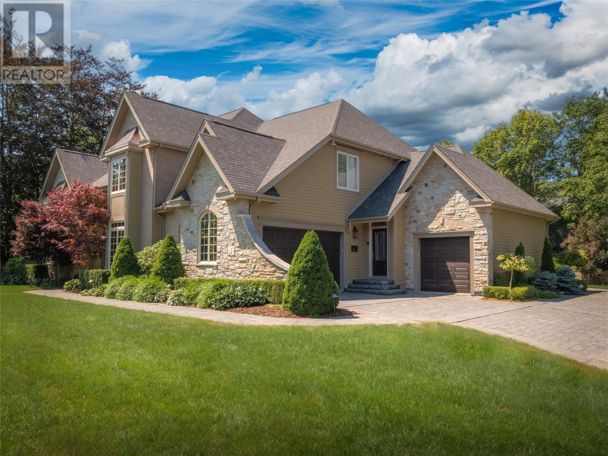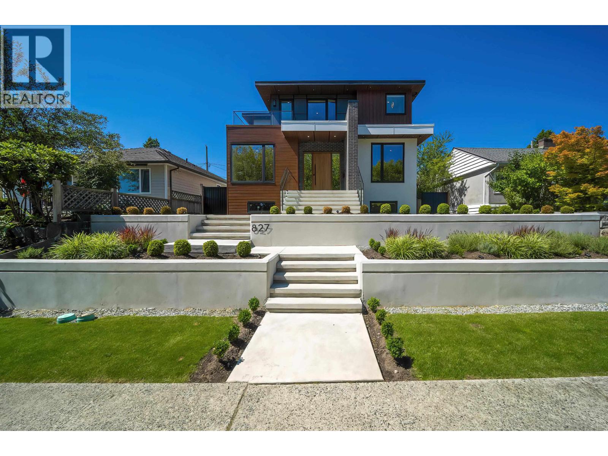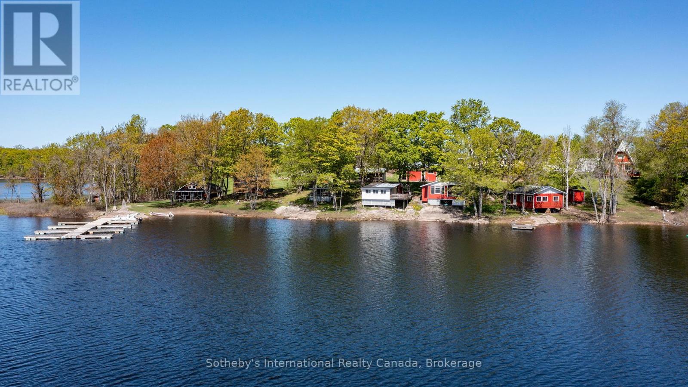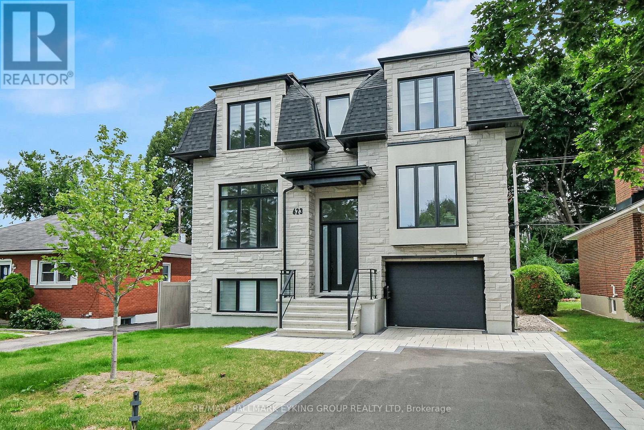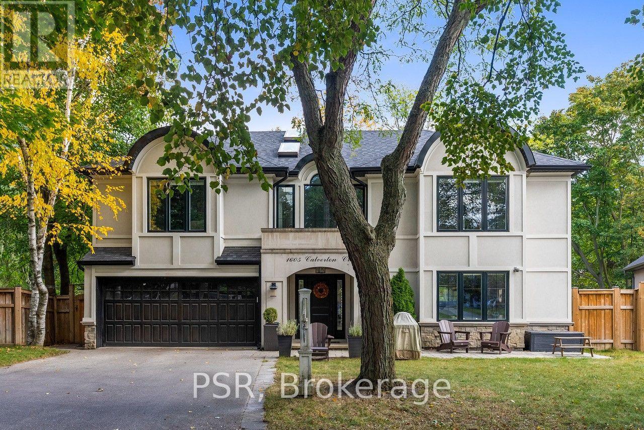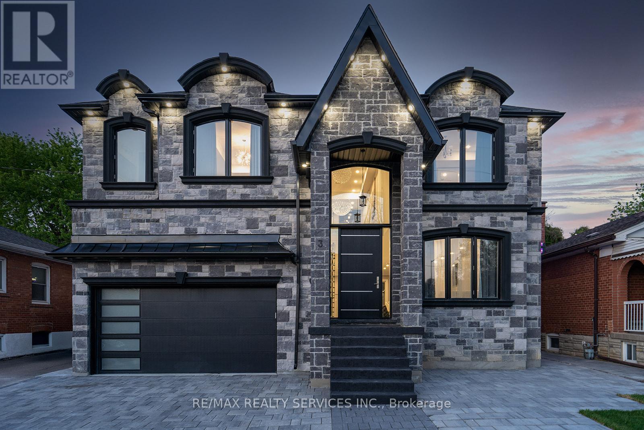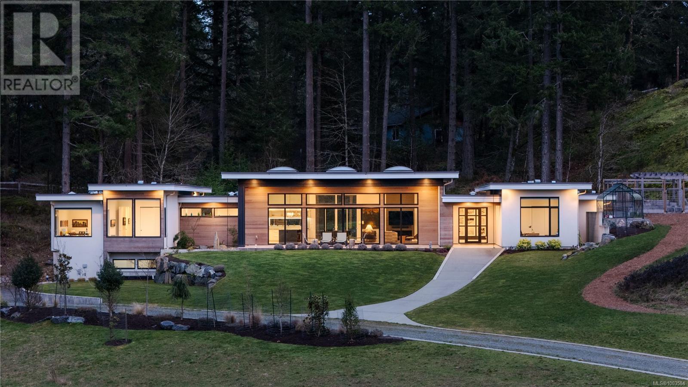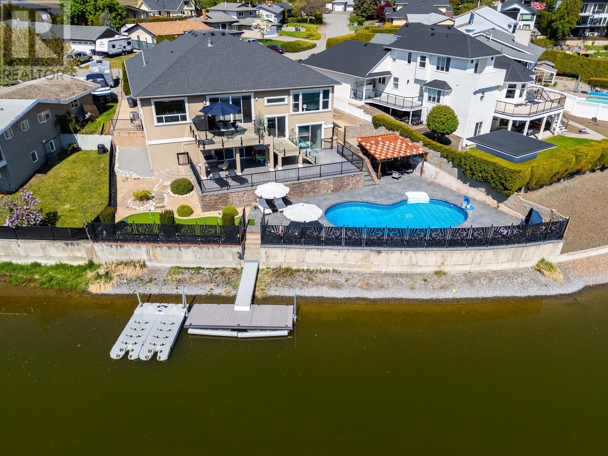101 Woodgreen Drive
Vaughan, Ontario
Welcome To 101 Woodgreen Dr, An Incredible Opportunity To Own A Stunning Home In The Prestigious Islington Woods Neighborhood. This Sun-Filled, Over 3,500 Sq Ft Property Is Situated On A Fantastic Child-Safe Cul-De-Sac And Boasts A Triple Car Garage, Providing Ample Space For Your Vehicles And Storage Needs. Enjoy The Luxury Of A Newly Renovated Kitchen Equipped With Built-In Appliances, Perfect For The Modern Chef. The Professionally Landscaped Exterior Features All-New Interlocking Pavers And Low-Maintenance Artificial Turf, Creating An Inviting Outdoor Space. Located Within Walking Distance To Boyd Conservation Park And Just Minutes From Major Highways And The Airport, This Home Offers Both Convenience And Tranquility In A Prime Location. Dont Miss Out On This Unique Opportunity To Own A Gorgeous Home In An Unbeatable Setting! Brokerage Remarks (id:60626)
Right At Home Realty
16262 Mccowan Road
Whitchurch-Stouffville, Ontario
Discover this unique and spacious 5-bedroom, 5 Bath home designed for multi-generational living (5,475 sq. ft.) featuring 5 acres mixed forested land. A 5-car plus garage with heated floors, drive in door for your RV & an additional underground heated garage for parking or workshop with a hidden games room. A standout feature of this property is the elevator in the garage, which leads to a spacious & sunny 1 bedroom apartment perfect for extended family or guests. It's an opportunity for a car enthusiast's dream or multi-generational family! Walk-out Basement features large built-in library, furnished home office, family/TV room with adjacent snack bar, cold cellar with chest freezer and fridge. Main floor laundry, west facing primary bedroom with balcony, kitchen with vaulted ceiling and skylights with walkout to 3 season screened in deck overlooking in-ground heated pool with cabana & hot tub. Upgrades Include: GeoThermal System (2022), Propane Fireplaces & Sweetheart Wood Burning Fireplace in kitchen; Renovated Principal Bathroom 2019, Laundry Room 2024, Air Conditioner 2020; Septic & Drilled Well 2005, Pool Heat Pump 2021. (id:60626)
Keller Williams Energy Real Estate
Ph2 - 10 Queens Quay W
Toronto, Ontario
**Waterfront Penthouse with huge 375 s.f. terrace at the foot of Yonge St** Direct south and east stunning water views of Lake Ontario from 20 breathtaking window exposures! Out of the pages of a magazine. 2-storey, two bedrooms+ main floor glass home office. Enormous Primary bedroom with walk-in closet organizers and alcove retreat; ensuite spa bathroom featuring frameless glass walk-in shower, seated bench, hand held shower option; accent lighted shower nooks & lighting under sinks; freestanding tub & Toto bidet. Gourmet kitchen w/ Integrated Miele appliances including coffee maker; waterfall kitchen island and tons of slide out drawers. Decorative panelled walls with accent sconce lighting in dining, primary and washrooms. Floating sinks in all 3 washrooms with accent lighting below. Feature wall in living room with multi-coloured flame fireplace and wall-mounted Samsung picture TV included. The unbelievable terrace is a perfect place to re-charge or entertain, even a chance to garden. Feel the sun on your face while you smile to yourself in your lounge chair and look out over the water. Engineered hardwood floors throughout. Smooth ceilings. Glass railing staircase with lighting. Enter unit (hallway access) from both levels (25th & 26th floors). Resort style amenities: outdoor pool new decking this summer with BBQ area, indoor pool w/ hot tub & steam room, gym + golf simulator, Squash, pickle ball + basketball courts, theatre rm, billiard, very large dance/yoga studio, kids play room, games room (ping pong, fuse ball), board rooms, internet lounge & library, 3 Guest suites. 2 party/event rms on the 2nd floor & 27th Floor party room w/ terrace + BBQs. All your utilities are included even cable and Bell Fibe! Walk to PATH which connects to Union Station. 2 Pets per unit (max 50 pounds). 2 Car Parking spots & 3 lockers. Communal EV chargers. Car wash coming. Easy Bicycle lockups in bldg. Rare 2,148 interior space + 375 terrace! (id:60626)
Real Estate Homeward
2448/2370b Barnhartvale Road
Kamloops, British Columbia
Productive and beautiful 194-acre ranch in the scenic Barnhartvale valley. Approximately 75 acres of irrigated hay fields/pasture & private lake on three titles. Three residences on ranch include two 3-bdrm homes & a 3-bdrm mobile home which can each be rented out for $3,000/month or more. The property has excellent water rights (105 acre/ft) and sole use of irrigation lake for irrigation all summer & includes filling rights from Monte Creek for storage capacity. Also a 3200-acre 67-head grazing license on Duck Hill; range rights are not shared. Outbuildings include a 1200 sq ft Quonset Shop, chicken coop & horse shelter. New well house with excellent domestic water installed in 2020 & new pumphouse installed for livestock water in 2019. Electrical upgrades to home & outbuildings in 2018. Fencing upgrades in 2018 with some electrical fencing along perimeter. Properties have been operated organically & located just 25 minutes from Kamloops on excellent paved roads. Operate a ranch while using rental income to cover expenses in this convenient and hard-to-find farm surrounded by Crown land. (id:60626)
Exp Realty (Kamloops)
687-689 Shawnigan Lake Rd
Shawnigan Lake, British Columbia
Exciting opportunity! This 40-acre Shawnigan Lake property offers endless potential. Located at the end of a cul-de-sac in an industrial area, just 1 min to the Trans-Canada Hwy & 10 mins to Langford, it features 2 dwellings w/ separate addresses: a main house & a manufactured home (rented, sep. power). Generates over $10K/month in rent! Zoned F1 Forestry, it includes approx. 20 acres of flat land & 20 acres of treed, varied terrain w/ multiple wells, a 145' drilled well (20 US GPM), excellent septic, & several building sites, some w/ water views. Not in the ALR, it’s ideal for rezoning to Light Industrial surrounding properties are L1. Enjoy trails for ATVs, 4x4s, hiking, or access to crown land & natural trails heading up-Island. Unlimited timber, rocks, & possible pit or dump site options. A private retreat or lucrative investment w/ long-term growth as Shawnigan expands. Wildlife abounds, making this property perfect for adventurous living, industrial development, or holding. (id:60626)
Sotheby's International Realty Canada
Lots 2, 3, 4 - 2 Meda Island
Muskoka Lakes, Ontario
Nestled in the heart of Muskoka, a rare opportunity to acquire a fully developable island package. Meda Islands Lots 2, 3 & 4 encompass 6 acres of lush, natural landscape with an impressive 1,761 feet of pristine shoreline. With three separately deeded lots, each approved for a cottage up to 7,500 sq ft and a two-storey boathouse with living accommodations, the potential to create an exceptional multi-residence compound is unmatched.This offering is ideal for families or investors looking to curate a private island retreat that will serve generations to come, with designated parking at Mortimer's Point Marina. The shoreline is clean and deep, ideal for swimming and docking, and the natural topography offers a mix of level building sites and wooded privacy throughout. Arrive by boat and enjoy the best of Lake Muskoka living with expansive views, endless possibilities, and complete seclusion.Whether you're envisioning a legacy estate, a family compound, or a strategic waterfront investment, Meda Island Lots 2, 3 & 4 deliver the scale, setting, and flexibility to make it a reality. (id:60626)
Chestnut Park Real Estate
202 Queen Street W
Mississauga, Ontario
This beautiful master peace is newly build by Mount Cedar Homes. Set on a spacious 60' lot with a deep, pool-sized backyard, this home is designed for relaxation and entertainment. Host summer gatherings on the expansive deck or design your dream backyard oasis. The long driveway offers ample parking, including room for your boat. Inside, the main floor impresses with 10' ceilings, an open-concept layout, and large windows that flood the space with natural light. The gourmet kitchen, equipped with top-tier appliances, seamlessly connects to the living area, where patio doors lead to the deck for indoor-outdoor living. A private office provides a tranquil workspace. Upstairs, four spacious bedrooms each include a private ensuite and walk-in closet, creating personal retreats for all. A second-floor laundry room adds ease, while coffered ceilings in every room enhance the airy expansive feel. The furnished basement is a wellness and entertainment haven, featuring a meditation room, gym, and rec space, plus a stylish bathroom for added convenience. Built to Net Zero Ready standards, this home offers enhanced insulation, triple-glazed windows, and top-tier heating and cooling systems, ensuring superior comfort and energy efficiency. Located in lively Port Credit, enjoy the best lakeside living, with restaurants, patios, bars and year-round events just moments away. Access to 17km or scenic trails is just a 2-minute walk away, perfect for exercise and outdoor adventures. This newly built home blends elegance, comfort, and lifestyle. (id:60626)
Comfree
202 Queen Street W
Mississauga, Ontario
This beautiful master peace is newly build by Mount Cedar Homes. Set on a spacious 60' lot with a deep, pool-sized backyard, this home is designed for relaxation and entertainment. Host summer gatherings on the expansive deck or design your dream backyard oasis. The long driveway offers ample parking, including room for your boat. Inside, the main floor impresses with 10' ceilings, an open-concept layout, and large windows that flood the space with natural light. The gourmet kitchen, equipped with top-tier appliances, seamlessly connects to the living area, where patio doors lead to the deck for indoor-outdoor living. A private office provides a tranquil workspace. Upstairs, four spacious bedrooms each include a private ensuite and walk-in closet, creating personal retreats for all. A second-floor laundry room adds ease, while coffered ceilings in every room enhance the airy expansive feel. The furnished basement is a wellness and entertainment haven, featuring a meditation room, gym, and rec space, plus a stylish bathroom for added convenience. Built to Net Zero Ready standards, this home offers enhanced insulation, triple-glazed windows, and top-tier heating and cooling systems, ensuring superior comfort and energy efficiency. Located in lively Port Credit, enjoy the best lakeside living, with restaurants, patios, bars and year-round events just moments away. Access to 17km or scenic trails is just a 2-minute walk away, perfect for exercise and outdoor adventures. This newly built home blends elegance, comfort, and lifestyle. (id:60626)
Comfree
1 Waterford Avenue
St. John's, Newfoundland & Labrador
This magnificent family home is nestled on a 1/2-acre lot in a sought-after west end neighborhood, adjacent to Bowring Park & the 6km South Brook walking trail! Bboasting meticulously landscaped grounds, including all around landscape lighting, automatic sprinkler, & stone & concrete hardscapes, this home is sure to impress. Elegantly designed with an open-concept layout on the main floor, this 2-story home offers 4 spacious bedrooms & 5 luxurious bathrooms, catering to every modern comfort & convenience. The main floor presents a grand great room with soaring ceilings & a striking elegant fireplace, which seamlessly extends to the dining nook overlooking the rear gardens & kitchen. The chef-inspired walnut kitchen (completed by CherryNook) is a culinary dream, equipped with professional-grade appliances, pot-filler, ceiling-height cabinetry, solid surface countertops, & a sit-up island that comfortably accommodates 4. Additional features on the main floor include the primary suite with stunning ensuite with built-ins & impressive walk-in closet, a family room with f/p, laundry room, powder room, & two separate attached garages. The custom walnut staircase (by Precision) leads to the upper-level housing 3 generously sized bedrooms, all with ensuites. The deluxe lower level is an entertainer's paradise, featuring a wine cellar with kitchenette & tasting bar, a wet bar/billiards room, rec room, games area, full bath & tons of storage. With entertaining in mind, the rear gardens are equally as impressive featuring a covered backyard lounge area with custom stone f/p, indoor-outdoor living space with sit-up wet bar & professional grade appliances & BBQ, heaters & remote blinds, & 8 person in-ground hot tub. Every detail of this home has been thoughtfully crafted to offer unparalleled luxury & comfort including Lutron lighting & blind control, in-floor heating, custom trim finishes, 2 laundry rooms, & 50-year architectural shingles, just to name a few! (id:60626)
RE/MAX Infinity Realty Inc. - Sheraton Hotel
827 Chestnut Street
New Westminster, British Columbia
This meticulously designed brand new mansion located in the desired quiet street in New Westminster. Impressive craftsmanship & inspiration throughout. The luxury & bright home features 8 bedrooms and 8 baths w/great layout & open concept, beautiful mountain & city view, 10' high ceiling & fine wood-accent wall on main, stunning gourmet Chef's Kitchen w/fine cabinetry, spacious Wok kitchen w/concealed door, spa-like primary bathroom, Engineering HW flooring, Central AC, HRV, Video security and radiant heating. It offers superior built two bedrooms laneway house, One bedroom legal suite w/laundry & theatre room in basement. One 50A EV outlet box included. 2-5-10 new home warranty in place. Minutes drive to Braid Skytrain station. Ideal for families and investors. OH: Aug 24, Sunday, 2-4pm. (id:60626)
Nu Stream Realty Inc.
4618 Sandy Cove Drive
Lincoln, Ontario
Discover your own slice of waterfront paradise with this thoughtfully designed 6-bedroom, 3-bathroom home that offers the ideal blend of luxury, comfort, and functionality. Step through the inviting foyer and ascend to the spectacular open-concept main floor, where soaring cathedral ceilings and gleaming hardwood floors create an atmosphere of warmth and elegance. Large windows frame stunning lake vistas, flooding the space with natural light throughout the day. The expansive sitting room flows seamlessly into the formal dining room, both showcasing the home's signature hardwood floors and cathedral ceilings. The heart of the home boasts a spacious kitchen designed for both everyday living and entertaining. Sliding doors from the kitchen open to the rear deck, offering easy access to the beautifully landscaped backyard sanctuary. The main floor houses 4 bedrooms, including a luxurious primary suite featuring a spa-like 5-piece ensuite complete with a relaxing soaker tub. A convenient 3-piece bathroom serves the additional bedrooms and guests. For added flexibility, a short staircase leads to the fourth bedroom and expansive office space that could easily be converted into a larger primary suite. The thoughtfully finished lower level features a spacious recreation room with wet bar, two additional bedrooms, a 3-piece bathroom, practical laundry facilities, and valuable storage space. A separate entrance provides convenient access to the mudroom and extended garage, perfect for multigenerational living arrangements. The property's crown jewel is the private lakeside dock, your personal gateway to endless summer memories. Whether you're soaking up the morning sun with coffee or gathering with loved ones for sunset celebrations, this waterfront retreat offers unparalleled relaxation and recreation opportunities, and the ultimate lakefront lifestyle on Lake Ontario's stunning shoreline. LUXURY CERTIFIED. (id:60626)
RE/MAX Niagara Realty Ltd
9 Watermark Lane
Rural Rocky View County, Alberta
Welcome to this extraordinary luxury estate residence, where over 5,700 sq ft of masterfully designed living space meets the tranquil beauty of natural surroundings. Every detail of this 5-bedroom, 4.5-bathroom home speaks to timeless luxury, thoughtful design, and elevated living. A private elevator connects all levels. This home is perfect for entertaining or extended family living. The heart of the home is a gourmet kitchen with top-tier appliances, custom cabinetry, and an oversized island that flows seamlessly into sunlit living and dining areas. The primary bedroom is a sanctuary unto itself, with serene views, a spa-inspired ensuite, and a spacious walk-in closet. Each additional bedroom offers ample space and access to beautifully appointed bathrooms. Downstairs, the walkout level opens to a backyard oasis, where the sound of cascading water creates a peaceful backdrop for everyday living. This is more than a home-it’s a rare offering of lifestyle, luxury, and location. Photos are representative. (id:60626)
Bode Platform Inc.
22341 Wahwashkesh Lake
Whitestone, Ontario
Endless opportunity awaits at this water access property on Lake Wahwashkesh. Just 45 minutes from Parry Sound with shopping, dining, and a top rated hospital. This extremely rare offering consists of two abutting parcels, each with their own PIN/roll numbers. Currently being run as a first class 9 hole golf course catering mainly to local seasonal cottagers on the lake along with nine small cabins and dock slips that are rented seasonally. Water treatment system with filtration/UV to all cabins. A true turn key operation with all golf course equipment, tractors, and more included. Triple chamber septic system approved for 66 people per day! Boasting 40 acres combined property and 2400+ feet of frontage this extremely private retreat is surrounded by crown land and the potential for the future is only limited by your goals and desires. A highly favourable development report was recently completed paving the way to what is to be the next chapter. What will you choose to do? Will you grow the golf course business, perhaps add a full scale restaurant? Or will you look to pursue fractional ownership, a condo corporation, or a plan of subdivision of waterfront residential cottage lots? Private, mainland vehicle and trailer parking is less than a minute boat ride away. A private lot located at Indian Narrows with parking for approximately twenty vehicles is via a long term lease from the MNRF at approximately $100 annually. As you can see, this property's future is only limited by your imagination. Come and see this incredible opportunity today! (id:60626)
Sotheby's International Realty Canada
623 Rowanwood Avenue
Ottawa, Ontario
Welcome to 623 Rowanwood. This impressive 5 bath 6 bed custom McKeller Park family home is one of the finest listings to arrive on the Ottawa Spring Market. This thoughtfully designed 5 bed 6 bath was completed in 2024 with beautiful craftsmanship and attention to quality finishes. The main floor boasts 11ftceilings with unparalleled luxury in the chefs kitchen complete with a butlers pantry, a dedicated coffee station & bar. The expansive, open layout with soaring high ceilings, create an airy, light-filled space perfect for both entertaining & daily living. At its heart lies a striking waterfall island featuring a seamless Dekton Laurent countertop that effortlessly blends elegance with durability. Equipped with state-of-the-art Cafe appliances, the kitchen offers both functionality & style, ensuring a culinary experience that's as efficient as it is enjoyable. Unique lighting fixtures have been thoughtfully integrated to highlight the architectural features & create a warm, inviting ambiance. An artfully designed hood box stands as a true statement piece, complemented by a continuous porcelain background that stretches from the countertop to the ceiling. This kitchen is not just a place to cook, but a showcase of luxury & design excellence, promising an exceptional living experience. A sun filled office, large Great room & living room complete this floor. The second floor features a master retreat with double entry doors, a stunning dressing/walk-in closet & exquisite ensuite with large shower stall, separate free-standing bath & double sinks. This floor also includes a good sized laundry room & 3 other large bedrooms, each with their own bathroom & large walk-in closets. Flooded with natural light & impressive 9 ft ceilings, the walkout basement is ideally suited as a nanny suit or entertaining. It includes a second kitchen, complete with a dishwasher, a large sun filled bedroom & a full bath. (id:60626)
RE/MAX Hallmark Eyking Group Realty Ltd
1605 Calverton Court
Mississauga, Ontario
West Mineola ...On A Court! Over 4,000 sq.ft. Of Total Living Space With Incredible Functionality Over 3 Levels. Full Walk-Out Lower Level With Its Own Kitchen, Bedroom & 4Pc Bath. Ideal Nanny/In-Law Setup. The Thoughtful Rebuild Of This Handsome Residence Was Completed In 2017 Featuring All Of The Conveniences You Would Expect In A Full-Size Family Home. 2 Car Garage; Family Room Connected To Kitchen; Impressive Room Proportions; 2nd Flr Laundry; Pot Lights; Paneling; Wainscotting; Built-Ins/Storage & More. Backyard Gate Into Parkette. Coveted Kenollie School Catchment - The Top Rated Mississauga Public School & Literal Hub Of This Tight-Knit Community Of Family & Friends. Walk To Port Credit Village, GO Train & The Lake. (id:60626)
Psr
78 Aragon Road
Kingston, Ontario
This stunning Ultra-Efficient custom home by Legacy Fine Homes sits on 7 acres of peaceful countryside, blending luxury with sustainability. Featuring 4+1 beds, 4 baths, and 6-car garage space, the home offers exceptional craftsmanship and high-end finishes. The gourmet kitchen boasts quartz countertops, a waterfall breakfast bar, and premium appliances, while the elegant living room with a fireplace opens to a sunroom. The enclosed BBQ area is perfect for entertaining. The primary suite features dual walk-in closets and a spa-like ensuite. A finished lower level includes a family room, gym, bedroom, and walkout. A rare combination of modern luxury and energy efficiency in an idyllic setting. (id:60626)
RE/MAX Rise Executives
2267 Fifth Line W
Mississauga, Ontario
Welcome To This Stunning Custom-Built Contemporary Home Finished In 2022. This Home Features Modern Finishes Throughout, Including 9' Engineered Flooring, Fully Custom Interior Doors. Boasting 4+2 Bedrooms, 6 Bathrooms, A Double Car Garage, And Over 5,000 Sq.Ft. Of Total Living Space. Extra Deep 200 Feet Lot Featuring Plenty Of Privacy. This Home Includes Fully Finished Legal Basement Suite With Separate Entrance, Separately Metered Hydro And Gas. Grand Foyer With Sleek Glass Railings And A Dedicated Office Ideal For Working From Home. Designer Kitchen Featuring A Large Island, Built-In Premium Appliances, And Walk-Out Access To A Deck For Seamless Indoor-Outdoor Living. Upper Level Features Four Spacious Bedrooms, Loft Area And Walk-Out To A Balcony. Primary Suite Complete With Custom His and Hers Walk-In Closets And A Spa-Inspired 5-Piece Ensuite Bath. Finished Attic Crawl Space Featuring About 350 Sq.Ft. Of Storage Space. Equipped with 2 Furnaces and 2 Air Conditioner to Accommodate the Large Sq Ft . Perfectly Positioned Close To Highly Rated Schools, Lush Parks, Nature Trails, And With Quick Access To Major Highways (Including The QEW). Brand New Fence Installed (id:60626)
Bay Street Group Inc.
East 585 42nd Street E
Prince Albert, Saskatchewan
Turn key 11,732 sq/ft warehouse sitting on 1.08 acres of land in the South Industrial area of Prince Albert. Built in 2015, the warehouse boasts 4 12x14 grade doors, 2 8x10 dock doors, and 22 feet of ceiling clearance. Heating is in the form of radiant heat throughout and the building functions with three phase power. This building features 340 sq/ft of office space, a 2 piece bathroom, and a kitchenette for staff equipped with a locker area. Located just minutes away from the new Yard District, this building is zoned Heavy Industrial giving it the capability for many potential uses! Don't miss out on this exciting opportunity, call your favorite Realtor today! (id:60626)
RE/MAX P.a. Realty
3 Bonnyview Drive
Toronto, Ontario
*Custom Built Showstopper* 23 Foot Grand Entrance As Soon As You Walk In To This Beautiful Open Concept Modern Custom Built Home With Double Garage & Private In-Ground Pool In Prime Stonegate Area. 9 Ft Ceilings, 8 Ft Doors, Large Windows, Pot Lights, Built-In Speakers, Floating Glass Railing Stairs & Hardwood Stairs Throughout, Custom Chevron Style Hardwood Flooring On Main Floor, Hardwood Throughout. 4 Large Bedrooms On 2nd Floor With W/I Closets & Ensuite Baths. Custom Eat-In Gourmet Kitchen With Built-In Stainless Steel Appliances, Quartz Island & Backsplash & Floor To Ceiling Windows/Patio Door With Walk-Out Access To Backyard. 2nd Floor Laundry, 2nd Floor Oversized Enclosed Balcony With View Of The Pool & Ravine To The Back Of The Lot. 14 Ft Garage To Accommodate A Hoist To Stack Your Vehicles. Interlock Everywhere From Front & Back. Custom Panelling On Main Floor With Multiple Feature Walls & Built-In Fireplace. Finished Basement With Full Bath & Bedroom. 4 Car Driveway Parking. (id:60626)
RE/MAX Realty Services Inc.
4618 Sandy Cove Dr Drive
Lincoln, Ontario
Discover your own slice of waterfront paradise with this thoughtfully designed 6-bedroom, 3-bathroom home that offers the ideal blend of luxury, comfort, and functionality. Step through the inviting foyer and ascend to the spectacular open-concept main floor, where soaring cathedral ceilings and gleaming hardwood floors create an atmosphere of warmth and elegance. Large windows frame stunning lake vistas, flooding the space with natural light throughout the day. The expansive sitting room flows seamlessly into the formal dining room, both showcasing the home's signature hardwood floors and cathedral ceilings. The heart of the home boasts a spacious kitchen designed for both everyday living and entertaining. Sliding doors from the kitchen open to the rear deck, offering easy access to the beautifully landscaped backyard sanctuary. The main floor houses 4 bedrooms, including a luxurious primary suite featuring a spa-like 5-piece ensuite complete with a relaxing soaker tub. A convenient 3-piece bathroom serves the additional bedrooms and guests. For added flexibility, a short staircase leads to the fourth bedroom and expansive office space that could easily be converted into a larger primary suite. The thoughtfully finished lower level features a spacious recreation room with wet bar, two additional bedrooms, a 3-piece bathroom, practical laundry facilities, and valuable storage space. A separate entrance provides convenient access to the mudroom and extended garage, perfect for multigenerational living arrangements. The property's crown jewel is the private lakeside dock, your personal gateway to endless summer memories. Whether you're soaking up the morning sun with coffee or gathering with loved ones for sunset celebrations, this waterfront retreat offers unparalleled relaxation and recreation opportunities, and the ultimate lakefront lifestyle on Lake Ontario's stunning shoreline. (id:60626)
RE/MAX Niagara Realty Ltd.
584 Walkers Line
Burlington, Ontario
Welcome to One of the Best Upgraded, luxurious and Functional Homes in Desirable Roseland area in Burlington. This Custom-built, close to 4000sq.f. Finished Space Home features: Flat Ceilings throughout 9 Ft on Main Floor, 8.4ft on 2nd, Upgraded and Extended with Panoramic Floor to Ceiling Windows on Both Floors, Extra Large Windows in Basement; 7.5 inches Baseboards, Designers Accent Wall in Living Rm, Wide Planks Engineered Hardwood, are throughout the whole house. Mesmerizing Foyer Open To above, with Metal Mono-beam Stairs with Natural White Oak Stairs and Glass Railing, custom walk-in Closets, Custom Kitchen with Natural Stone Counters,10ft X 4Ft Island, Functional Coffer Bar in Breakfast area. Inviting Living Rm. With B/I Gas Fireplace, Custom Selves, LED Designers Lights. All Bedrms with Double Closets, All with Organizers and Spa-Like Ensuite Bathrooms. 2 Laundry Rms - One on 2nd fl. & One in the Basement. Perfect for Entertainment Basement with Oversized Great/Entertainment Rm, 5th Bedroom and Gorgeous Bathroom. Oversized Garage with Epoxy floor, inside Entry and pass through Door to Backyard. Interlock 3 cars Driveway & Patio with Pergola, Natural Stone Covered Porch and backyard steps. Enjoy an area that offers towering trees, Plant filled quite streets, meticulously landscaped gardens, gracious homes, the lakefront and nearby downtown plazas combine to make Roseland an almost magical place to live. Sweetgrass Park, Roseland Park, Tuck Park are very uncrowded, serene and restful. Burlingtons Lakeshore area and Plazas, Schools, Parks and beautiful Trails. (id:60626)
Right At Home Realty
5100 Jagtar's Way
Saanich, British Columbia
Discover an extraordinary opportunity to own a stunning one-level home nestled on two acres of lush, private land, where modern architecture meets the tranquility of nature. This exquisite property features a spacious four-car garage, providing ample space for vehicles and hobbies alike. Adding to its versatility, the home includes a self-contained one-bedroom suite, perfect for in-laws, guests, or rental income. Upon entry, you are greeted with a welcoming foyer, an abundance of natural light, and an open floor plan. The main living space offers four bedrooms and three bathrooms, including a primary suite with a luxurious five-piece ensuite and a large walk-in closet. The home's sophisticated layout emphasizes open spaces and natural light, creating a warm and inviting atmosphere. Enjoy the seamless flow between indoor and outdoor living, making entertaining a delight. This property is not just a home; it is a haven where you can unwind and enjoy the peaceful sounds of nature while still being close to top-rated schools and essential amenities. Just minutes away from the exhilarating world-class mountain biking trails at Mount Work, this home is an outdoor enthusiast's dream. For those who enjoy water activities, Prospect Lake is merely a stone's throw away, inviting you to indulge in stand-up paddleboarding and other recreational pursuits. With the convenience of being just 15 minutes from the airport, this serene oasis provides the ideal balance of seclusion and accessibility, making it perfect for both relaxation and adventure. Embrace the lifestyle you've always dreamed of—this remarkable residence offers an unparalleled combination of privacy, modern design, and proximity to the best the area has to offer. Don't miss the chance to make this elegant retreat your own. (id:60626)
The Agency
241 Eight Mile Point Road
Oro-Medonte, Ontario
Stunning Luxury Waterfront Retreat in Carthew Bay Welcome to your dream home on prestigious Eight Mile Point! This completely turnkey, luxury-remodeled retreat offers open-concept living with breathtaking views of Lake Simcoe. The expansive kitchen & living room designed for both function and style, overlooks the water, making it perfect for entertaining. Step outside to your primary bedroom onto your covered deck overlooking beautiful Carthew Bay. A 60' private dock perfect for enjoying direct lake access, along with a complete with a marine rail system for boaters. Whether you're looking for a year-round residence or a weekend escape, this home offers the perfect balance of luxury and waterfront lifestyle. Conveniently located between Barrie and Orillia with easy access to Highway 11, this is an opportunity you don’t want to miss! (id:60626)
RE/MAX Crosstown Realty Inc. Brokerage
3965 Milford Road
West Kelowna, British Columbia
Experience luxury waterfront living on the Pritchard Canal in this exceptional custom-built home with a pool, putting green, private dock with a boat and sea doo slips. Offering 3438 sq. ft. of thoughtfully designed living space, this property showcases a blend of elegance and comfort, perfect for year-round enjoyment or as a premium investment opportunity. Inside, rich maple hardwood and Italian travertine floors set the stage for the expansive open-concept layout, while the chef’s kitchen impresses with quartz countertops, GE stainless steel appliances, a gas cooktop, double wall ovens, and a stunning custom river table bar. Kitchen Craft cabinetry with soft-close drawers completes the upscale feel. The homes main level features two spacious primary suites, each with walk-in closets and luxurious spa-inspired ensuites that include an Oceana jetted tub and heated flooring. A fully self-contained three-bedroom in-law suite with private entrance. Built with efficiency in mind, the home includes a Navien on-demand hot water system, dual 30-amp EV charging in the oversized heated garage (14’ ceilings), water softener, central heating and cooling. Step outside to your low-maintenance backyard retreat with over 102 feet of water frontage, expansive composite decking, tempered glass railings, gas BBQ hookups, and hot tub rough-in. The heated saltwater pool, putting green and expansive concrete deck space ensure hours of entertaining fun. Move in and enjoy the Okanagan summer! (id:60626)
Unison Jane Hoffman Realty


