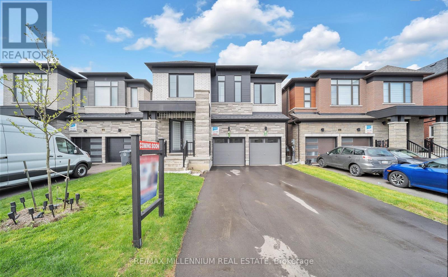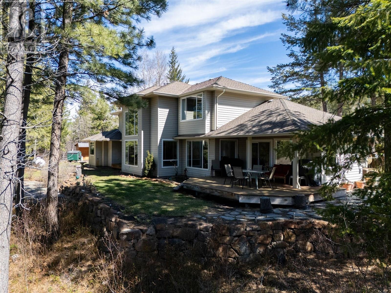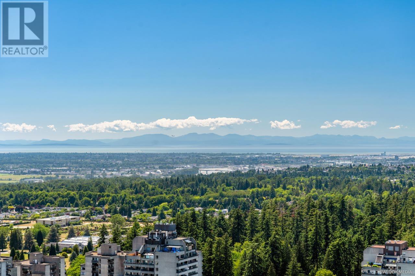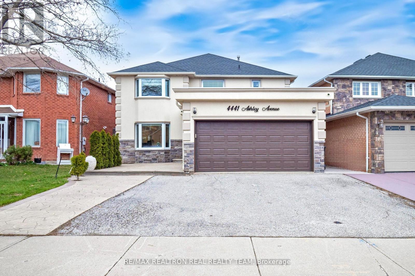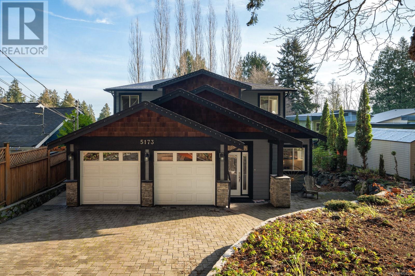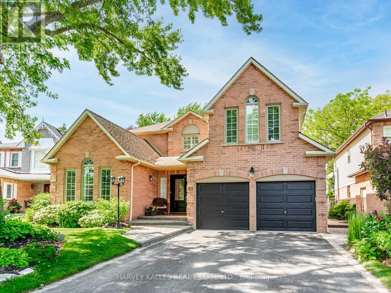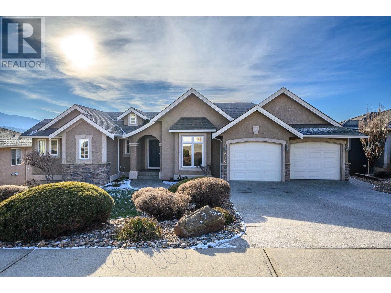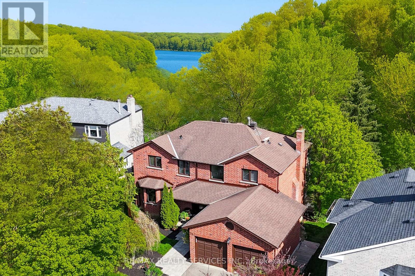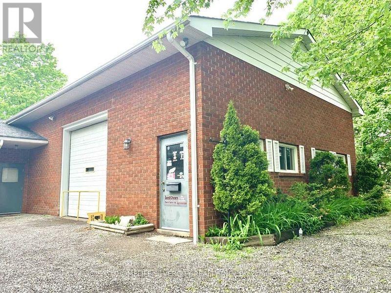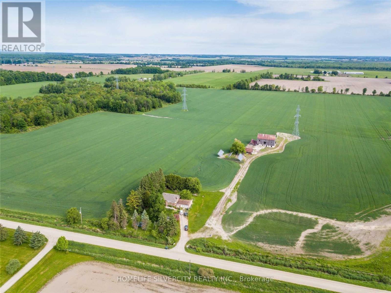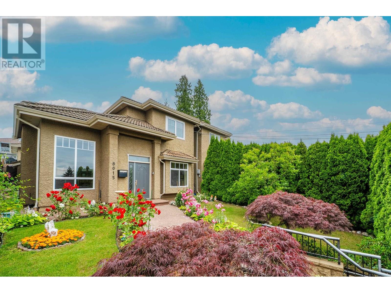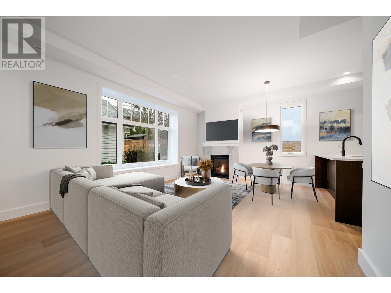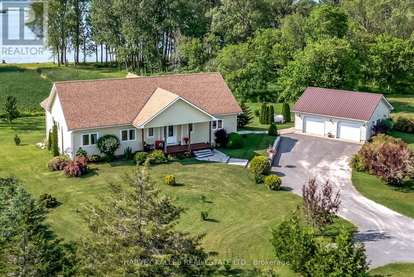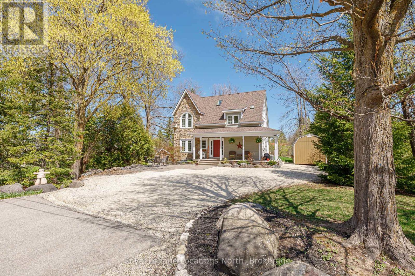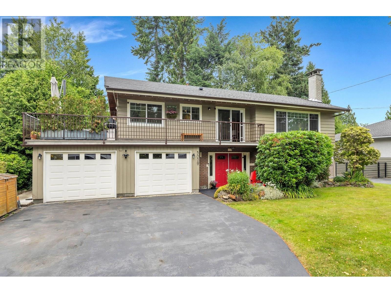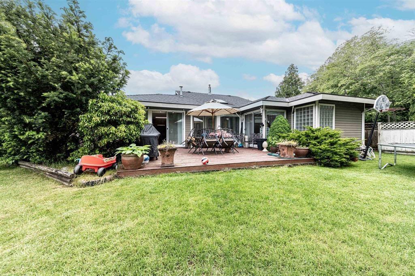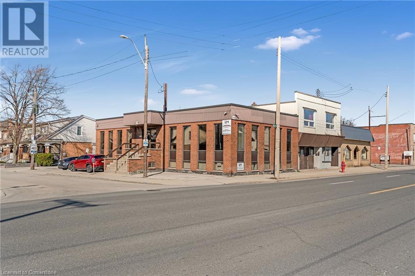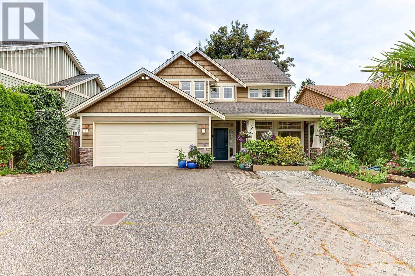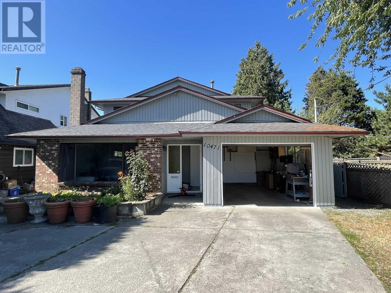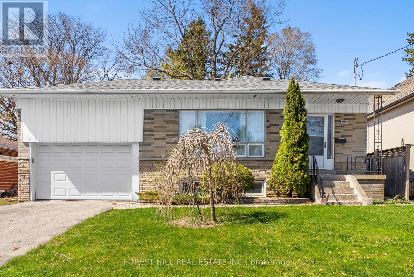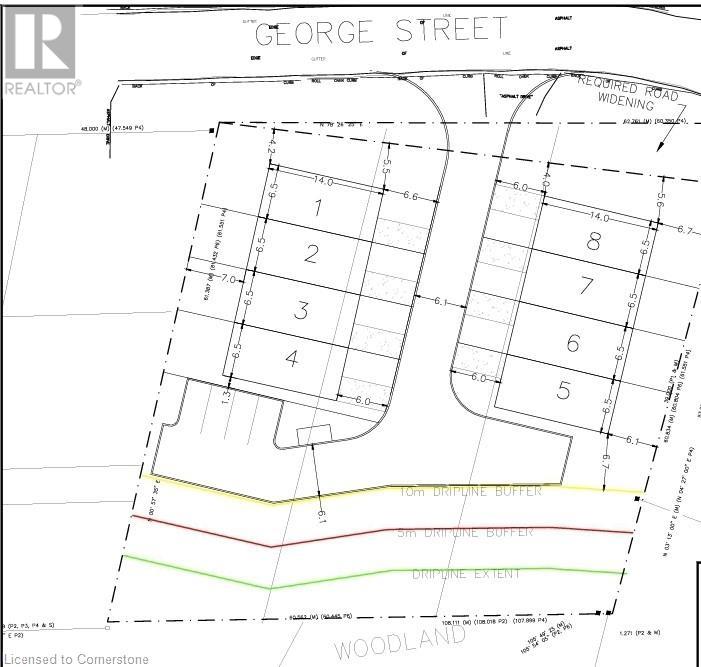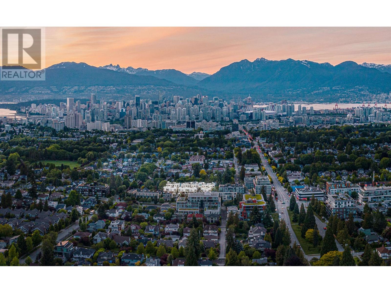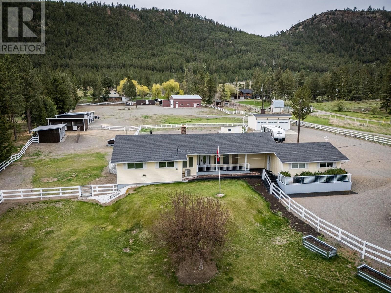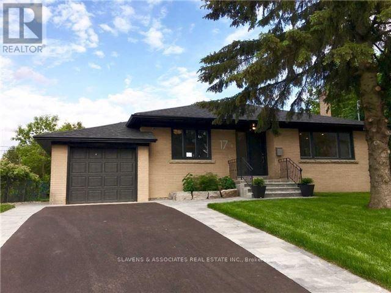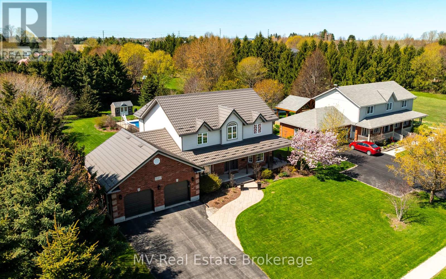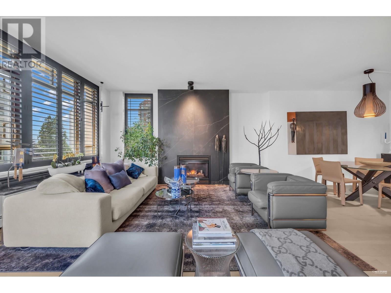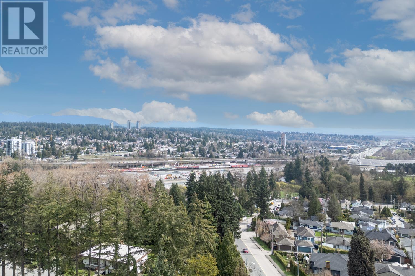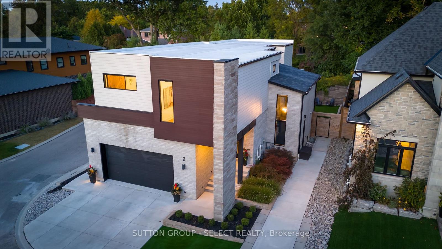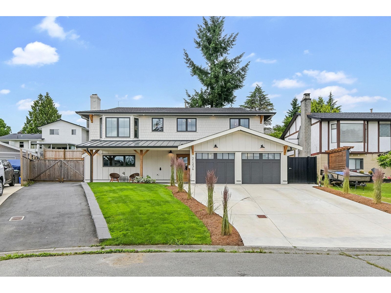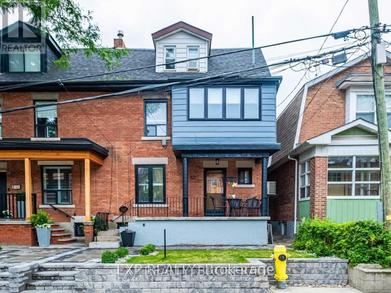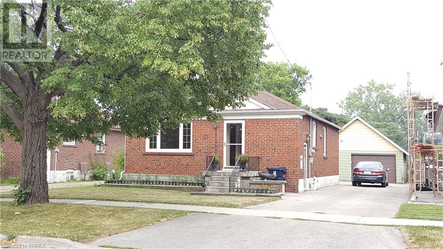18 Ida Terrace
Caledon, Ontario
Absolutely Stunning Less Than 2-Year-Old Home on Premium Lot with No Sidewalk!!!This Gorgeous Property Offers Approx. 4,300 Sq. Ft. of Luxurious Living Space with Over $150Kin Upgrades! Featuring 9 Ft Ceilings on the Main Floor & Second Floor, Gleaming Hardwood Floors. Pot lights Elegant 8 Ft High InteriorDoors & Double-Door Entry. Spacious Layout with Separate Living, Dining, Family Room & Den/Office. Designer Kitchen with High-End S/S Appliances, upgraded Countertops, Cooktop, Center Island, and Convenient Servery Perfect for Entertaining. Upstairs Offers 4 LargeBedrooms with 3 Full Baths All Bedrooms Have Ensuite Access. The Primary Bedroom Features LargeWalk-In Closets and a Luxurious 5-Piece Ensuite. Finished Basement with Separate Entrance for Potential In-Law Suite. Additional Features Include: 200 Amp Electrical Panel, Oak Staircase,Fireplace in Family Room, Second-Floor Laundry, and Under 7-Year Tarion Warranty. PrimeLocation Close to Hwy 410 and Upcoming Hwy 413.A Must-See Home in a Prestigious Neighborhood! (id:60626)
RE/MAX Millennium Real Estate
2581s Coldwater Road
Merritt, British Columbia
Welcome to Your Private Equestrian Paradise above the Coldwater River! With 9.83 picturesque acres, this one-of-a-kind property blends refined country living with unrivaled natural beauty. Located just 1 hour from Hope, you will find yourself overlooking the Coldwater River and the dramatic backdrop of the hoodoos beyond. The custom-built 2,800 sq. ft. home offers craftsmanship and comfort. Designed with soaring 17-foot vaulted ceilings to take in the epic views with hardwood floors throughout, the space is bathed in natural light and warmed by a wood-fired radiant heating system, and 2 heat pumps. The 36' x 80' horse barn is nothing short of a dream. Thoughtfully designed with 6 box stalls, warm wash bay, heated, insulated tack room complete with washer, dryer, fridge, and private washroom, and a durable tin roof, 200 amp service, RV sani dump, two expansive bays for hay storage, and a third for equipment, this barn is perfect for training, clinics, boarding or breeding. Additional buildings include a 32' x 40' heated, insulated shop as well as a 36’ x 40’ RV shed for added storage. The water supply is strong, and the property has a round pen, rail-fences, 5 horse pastures, 2 shelters, and access down to the Kettle Valley Rail (KVR) trail. Enjoy and explore endless trails via horseback, ATV, or snowmobile. This is your opportunity to live your equestrian and recreational dream and lifestyle. (id:60626)
Landquest Realty Corp. (Interior)
3204 6463 Silver Avenue
Burnaby, British Columbia
Penthouse in Maywood on the Park. Stone throw away from Metrotown, Skytrain station. This total 1450 sqft living space (indoor 1,264 sqft/ outdoor186sqft) Penthouse thoughtfully upgrade with designer selected wallpaper throughout, Nuheat in-floor heating and Hanheld shower wand in both bathroom. Open concept layout, spacious living room,10 feet ceiling, modern kitchen with high end BOSCH appliances and two separate air-condition system. Offers unobstructed views to the ocean, downtown and mountain. Located directly north of Maywood Park, Well considered in-building amenities: 24-hour concierge, fully equipped fitness studio, expansive lounge area, dog wash, bike repair room.2 side by side parking and 1 locker. (id:60626)
Pacific Evergreen Realty Ltd.
1506 980 Cooperage Way
Vancouver, British Columbia
Experience the Best of Waterfront Living in Yaletown! This luxurious 2-bedroom, 2-bathroom condo offers unobstructed FALSE CREEK waterfront views from the highly sought-after 15th floor. Sitting on the quite side of the building, spanning 1,182 SqFt, its thoughtful layout maximizes space and natural light with floor-to-ceiling windows. Located in one of Vancouver´s most vibrant neighborhoods, world-class dining, boutique shopping, and the Seawall are just steps away. Enjoy premium amenities in a 14,000 SF club, featuring a gym, yoga studio, pool, hot tub, sauna, bowling alley, movie theatre, concierge services, and more. One parking space included. Don´t miss this incredible opportunity! (id:60626)
Real Broker B.c. Ltd.
4441 Ashley Avenue
Mississauga, Ontario
Welcome to this stunning move-in ready home boasting extensive renovations and high-endfinishes throughout. Situated in a sought after neighbourhood, this property combines stylecomfort, and income potential. $$Exceptional UPGRADE GALORE, LIKE A CUSTOM HOME$$ Stunning4-bedroom, 6 Bath, 2-storey detached home with a LEGAL 3-bedroom, basement apartment! Primelocationjust minutes to Square One & Hwy 403 in the highly sought-after Rick Hansen SchoolDistrict!! 2,842 sq. ft. gem boasts high-end upgrades throughout: Engineered Hardwood and 3'x6'tiles floors, new dream kitchen with Quartz countertops, all new elegant washrooms, and amazinglight fixtures. Freshly painted with most newer windows, a newer roof, and a newer front door.The main floor offers a combined living & dining area, plus a separate family room with a cozygas fireplace. Step into your newly landscaped backyard featuring stamped concrete and astylish pergolaperfect for entertaining! The basement legal entrance is through the garage, oneside of garage is used for this. This home is truly move-in ready with exceptionalcraftsmanship, over 500K spent in upgrades per seller Don't miss out! (id:60626)
RE/MAX Realtron Real Realty Team
5173 Lochside Dr
Saanich, British Columbia
Talk about the ideal location! This beautiful 6-bedroom, 4-bathroom custom built home offers a combination of spaciousness and privacy, in the sought-after area of Cordova Bay. On the main level you’re greeted with a spacious office, double garage, formal dining room, and a large living room with gas fireplace. Also on the main is the nicely appointed kitchen, with stone countertops, SS appliances, heated floors, and tons of custom cabinets. Upstairs you’ll find the stunning master suite, which offers an over-sized ensuite bath and WI closet. Also on this level are 2 more bedrooms, and the main 4-piece bathroom. Not to be missed is the two-bedroom suite on the lower level which completes this amazing home. This location is easy walking distance to great schools, Mattick’s Farm, Cordova Bay Golf Club, and the beach. Don’t miss this opportunity! (id:60626)
The Agency
49 Rothean Drive
Whitby, Ontario
Welcome to this beautifully maintained and updated 4-bedroom family home, built by AB Cairns Monarch, located in one of Whitby's most sought-after communities. Offering 3,262 square feet of spacious and thoughtfully designed living space, this residence is perfect for modern family living and elegant entertaining. The main floor showcases a private office with built-in bookcases, generous principal rooms, and a formal dining room ideal for hosting large gatherings. The sun-filled kitchen boasts silestone countertops, a custom stone backsplash, stainless steel appliances, a pantry, and a built-in desk seamlessly connected to the breakfast area and the inviting family room. Both spaces offer walk-outs to a serene and private backyard oasis. Step outside to enjoy a beautifully landscaped fenced yard complete with a heated inground pool, large deck, gazebo, and extensive greenery perfect for summer relaxation and entertaining. Upstairs, the second level features a generously sized primary suite with a cozy sitting area, walk-in closet, and a 5-piece ensuite. Additional highlights include gas & wood burning fireplaces, Direct access from the home to the garage, Convenient main floor laundry room and Close proximity to top-rated schools, parks, scenic trails, restaurants, shopping, and public transit. Enjoy easy access to Highway 401, 407 and 412.. This meticulously maintained home being sold by the original owners is the perfect blend of comfort, style, and location ready for you to move in and enjoy. (id:60626)
Harvey Kalles Real Estate Ltd.
127 Beverley Street
Kingston, Ontario
Welcome to this spacious red brick home, perfectly situated just steps from Queens University, Kingston's hospitals, Lake Ontario, and Winston Churchill Public School. This elegant 2 1/2 storey property boasts timeless character with hardwood floors, beautiful stained-glass windows, and an updated kitchen designed for modern living. Enjoy privacy and outdoor living in the fully fenced, large backyard and multi-level decks - perfect for families, pets, or entertaining. This home combines historic charm with thoughtful updates, offering a rare opportunity in an unbeatable location. (id:60626)
Royal LePage Proalliance Realty
708 Mt York Drive
Coldstream, British Columbia
Welcome to this stunning 6-bedroom plus den home, offering breathtaking unobstructed Kalamalka Lake and valley views perched on sought-after Middleton Mountain, in a highly desirable location close to parks, trails, and amenities. With a bright and airy, functional layout, this property is perfect for large families or anyone in need of extra space. The home offers 4 bathrooms and a thoughtful floor plan that maximizes both comfort and convenience. A two-sided fireplace connects the kitchen and living room, adding warmth and charm to both areas, while providing an inviting ambiance. The walk-out lower level is ideal for guests, extended family, or entertaining, with ample space to gather and enjoy the incredible surroundings. Whether you’re hosting a party or simply relaxing in the tranquility of the lake views, this home offers the perfect setting. A two-car garage plus driveway parking provides plenty of room for vehicles and recreational equipment. With its combination of space, style, and natural beauty, this home truly has it all. Don't miss your chance to own this remarkable property, schedule your private viewing today! (id:60626)
RE/MAX Priscilla
5148 Bentley Lane
Delta, British Columbia
WOW! Charm, Comfort, Style and Location is all captivated in this Deluxe, Quality custom built Home! Grande Formal living room and dining room with engineered hardwood floors and gas fireplace. Absolutely stunning kitchen with granite countertops and beautiful cabinetry, Stainless steel appliances. Bright & sunny eating area and family room, all with 12 ft ceilings! Upstairs features a big primary bdrm with 4 piece ensuite and walk in closet. 2 other good size bdrms with "Jack & Jill bath". Updated mechanical. So much curb appeal, south facing back yard has a beautiful deck with built in gas fireplace for entertaining. Adorable shed is insulated and has power, perfect for office or studio! Walking distance to Hawthorne or Nielsen Grove Elementary, Village shops, Lions Park and Boat Launch (id:60626)
Sutton Group Seafair Realty
16199 13 Avenue
Surrey, British Columbia
Welcome to South Meridian! This beautifully maintained 5-bedroom home is perfectly situated walking distance to the newly renovated elementary school and backs onto a serene green space-an ideal setting for families. With three bedrooms on the main floor and two more on the lower level, there's plenty of room to grow, host guests, or even accommodate in-laws. An additional bonus garage offers ample storage or workspace options. Step out onto the spacious patio just off the kitchen-perfect for outdoor dining or entertaining in the warmer months. Don't miss this rare opportunity to own a versatile, move-in-ready home in one of South Meridian's most desirable neighbourhoods! OPEN HOUSE SUNDAY JULY 19TH 2-4PM (id:60626)
Hugh & Mckinnon Realty Ltd.
25 Brookbank Court
Brampton, Ontario
Cottage Living in the City - Rare Heart Lake Ravine Property - Exceptional 4 + 1 bedroom, 4 bath executive home offers an exceptional lifestyle, backing onto the protected Heart Lake Conservation Area. Approx. 4,000 sqft of upgraded living space, including a gourmet chefs kitchen with granite counters, a walk - in pantry, hardwood floors, pot lights, and an open-concept family room with fireplace. Spacious primary suite includes a 4 - pc ensuite and walk - in closet. Walk - out basement offering a separate entrance, oversized windows, 5th bedroom, a large rec room with fireplace, and a kitchenette ideal for entertaining or potential in - law suite. Quiet cul - de - sac setting as the home backs directly onto Heart Lake. Complete privacy on a ravine lot that borders permanent greenspace, with no foot traffic and no possibility of future development Backyard gate to year - round hiking, biking, outdoor pool, splash pad, treetop trekking, kayaking, skating, skiing and more. Panoramic sunrise views through custom windows and doors and a treehouse - style upper balcony. Truly private backyard, as adjacent homes are offset with no direct visibility, expansive outdoor decks and walk-out provide exceptional space for hosting large gatherings. A truly rare combination of location, privacy, and direct access to Heart Lake and forest, a one -of - a - kind retreat delivering scarce and lasting value. (id:60626)
RE/MAX Realty Services Inc.
7848 Castlederg Side Road
Caledon, Ontario
A 1600 Sqft Commercial Workshop Plus Office. Zoned A1-452 For Motor Vehicle Repair Facility. Approved Workshop Features An Office Waiting Area, Hydraulic Car Lift, 2 Oversized Bay Doors & Heated And Insulated. Perfect For Car, Truck Or Motorcycle Repair Shop. Well Maintained Home with a Charming Winding Driveway Leads To A Private 4 Bdrm Side Split Home With Features Open Concept Layout, Multiple Walkouts, Gourmet Kitchen W/ Stainless Steel Appliances, Above Ground Pool On Mulit-Tiered Deck That Spans Entire Back Of Home. Ample Parking Space. Close To Amenities, Minutes From Bolton And Brampton (id:60626)
Homelife Silvercity Realty Inc.
4498 Sunnidale Concession 2 Road
Clearview, Ontario
143.93 Acres Agriculture Farm With 104 Acre Systematically Tiled Land. Out of Greenbelt. Great Soil For Hay And Grain Crops. Spacious 3+1 Bedroom Raised Renovated Bungalow. Finished Basement with Separate Entrance from Garage. Two car attached Garage & Spacious Driveway with 8 car parking space. Income Generating Property with 3 Solar Panels .Farm Currently Tenanted, Tenants Willing To Stay. This Farm Is Only A Few Minutes From Angus and Close To All Amenities. (id:60626)
Homelife Silvercity Realty Inc.
8015 11th Avenue
Burnaby, British Columbia
Welcome to this well-maintained 1/2 duplex in East Burnaby! This spacious 2-storey home features 4 bedrooms and 4 bathrooms, ideal for families or investors. The main floor offers a bright living and dining area, a modern kitchen with granite countertops, new stainless steel appliances, and a cozy family room. Upstairs includes a large primary bedroom with ensuite and walk-in closet, plus two additional bedrooms. Features include laminate flooring, radiant heating, crown mouldings, and a private fenced yard-perfect for children, pets, or entertaining. Detached garage plus extra parking. Located on a quiet street, close to schools, parks, transit, and shopping at Highgate Village. A great opportunity to own in a desirable Burnaby neighborhood. Open house on Sun July 13 from 2-4 pm (id:60626)
Sutton Group - 1st West Realty
1138 E 26th Avenue
Vancouver, British Columbia
South-facing NEW luxurious 1/2 Duplex in Kensington/Cedar Cottage feels like a single-family home! Long-time local builder with top workmanship. Cedar shake siding, stone entry & hi-end finishes. Modern entertaining kitchen with upscale Fisher & Paykel appls & eng oak hardwood. Open living rm with gas FP & adjacent "Home Office" area. Skylit stairs lead to primary & 2nd bdrms, both with vaulted ceilings & ensuites. AC/heat pump. Private yard. 1-car garage with storage. Expansive, bright crawlspace for all storage needs. Within 10-min walk to cafés, restaurants, groceries, & schools. 2-5-10 warranty. Unit 1136 also avail. Virtually staged. Monthly maint costs much lower than similar condo/townhome due to energy efficiency-energy rating ~1/3 lower. (id:60626)
RE/MAX Crest Realty
2535 County Road 13 Road
Prince Edward County, Ontario
Welcome to your dream escape on serene South Bay - a rare opportunity to own a beautiful waterfront Viceroy home in one of Prince Edward County's most peaceful settings. This well-maintained, 3-bedroom, 2-bathroom home is just 15 years old and offers a perfect blend of comfort, style, and natural beauty. Step into the sun-filled living room with soaring windows that frame panoramic views of the bay. Cozy up beside the wood-burning fireplace, or enjoy year-round comfort with efficient in-floor radiant heating on both levels. The walk-out lower level is fully finished and opens to a private patio - perfect for entertaining or relaxing after a day on the water. Multiple decks overlook the shoreline, offering tranquil spots to enjoy your morning coffee or evening sunsets. Whether you're fishing, canoeing, or simply soaking in the view, South Bay offers the quiet calm you've been looking for. A detached two-car garage provides ample storage for vehicles, gear, or even a workshop. Located on a quiet well-maintained road just 20 minutes from the shops, restaurants, and amenities of Picton, this home is ideal as a full-time residence, weekend getaway, or vacation rental. Don't miss your change to experience the best of waterfront Country living - peaceful, private, and simply stunning. (id:60626)
Harvey Kalles Real Estate Ltd.
213 Camperdown Road
Blue Mountains, Ontario
Looking for a change in your lifestyle? This is where cottaging meets full-time living. Located in the recreational capital of Ontario, The Blue Mountains offers you quick access to all your outdoor recreational needs. This amazing 4 bedroom, 3 bathroom home brings the coziness of cottaging, blended in with all the comforts and conveniences of a full-time home. Your first impression will leave you with the feeling of country charm as you are greeted with the covered front porch. The private yard (80x182 Ft) creates a sanctuary for the naturally bright lit interior. The floor-to-ceiling windows across the Kitchen and Great Room leaves you with the feeling of being outdoors while enjoying the warmth & coziness of inside. Tastefully decorated throughout with Hardwood floors, Pot Lights, Vaulted ceilings on the second floor bedroom space & Skylight adds to the natural brightness, a Gas fireplace in the Great Room, a large Kitchen with a Breakfast Bar, and an open-concept main floor plan. The unfinished basement is a blank canvas for improving your value and lifestyle. It has 9 ft ceilings, Heated floors, and large windows that brighten up the space. The East facing Backyard is professionally landscaped with both a large composite deck and a lower level patio leading to a hot tub that will sooth your tired bones after all your outdoor activities. There is an access to a beach at the end of the road for you to launch your SUP or Kayaks. The home is across the road from the Georgian Trail that runs from Collingwood to Meaford. Minutes to the Georgian Bay Golf Club, Georgian Peaks Ski Resort, Pease Marsh Conservation Area & about 10 minutes to Blue Mountain and it's Village. For your dining & shopping convenience, you are about 5 minutes to downtown Thornbury & approximately 15 minutes to Downtown Collingwood. We couldn't possibly list all the recreational opportunities that this property is central to so come and check it out for yourself. (id:60626)
Royal LePage Locations North
1584 Athlone Dr
Saanich, British Columbia
Perfectly situated in a quiet, park-like setting on a spacious .36-acre lot, this beautifully updated 5-bedroom 3-bathroom 1950s stunner is the perfect family home. The main level features 3 bedrooms and 2 bathrooms, including a grand primary bedroom with a walk-in closet, 3-piece ensuite, and deck access. Enjoy a large chef’s kitchen with lots of storage space, stainless steel appliances, and a custom kitchen island, conveniently set beside the dining area. A generous formal living room with a wood-burning fireplace and a massive bonus family room. The home is kept comfortable year-round with the heat pump and updated vinyl windows that capture beautiful vistas. Outside is the large east-facing deck, perfect for morning coffee, hosting barbecues, and gardening. The roof was replaced in 2014, which is truly a turn-key opportunity. In addition, there is a 2-bedroom suite with a fully updated kitchen and bathroom, perfect for extended family or rental income. Located on a quiet street near Braefoot Park, Tuscany Village, Root Cellar, Fairways, Mt. Tolmie, Mount Doug, and walking distance to schools of all levels, this home offers the perfect blend of space, comfort, and walkability. (id:60626)
Sotheby's International Realty Canada
480 Valley Drive
Oakville, Ontario
Welcome to 480 Valley Drive A Rare Opportunity in Prestigious West OakvilleDiscover this charmingly renovated detached bungalow situated on an impressive 95 x 110 ft premium lot, offering a unique blend of style, comfort, and versatility. Whether you're downsizing, investing, or looking for the perfect family home, this property delivers exceptional value in one of Oakvilles most desirable and family-friendly neighborhoods.Extensively upgraded in 2022 with over $200K in high-end renovations, this home offers over 2,000 sq. ft. of finished living space and a layout designed for modern living. The main floor features three spacious bedrooms, a bright and open-concept living/dining area, and elegant touches like crown moulding, engineered hardwood floors, oversized windows, and contemporary pot lighting throughout. The chef-inspired kitchen is the heart of the home complete with quartz countertops, high-end stainless steel appliances, a generous island with a built-in wine rack, and ample cabinetry. It flows seamlessly to a walk-out patio, opening into a private backyard oasis perfect for outdoor entertaining, family gatherings, or quiet mornings with coffee. The fully finished basement with a separate rear entrance offers two additional bedrooms, expansive recreation space, large above-grade windows, and endless potential ideal for extended family, an income suite, or a home-based business. Additional features and updates include:Modern stucco exterior (2022),Furnace & A/C (2022),Updated electrical panel and most wiring (2022),Roof (2019),New interior and exterior doors and finishes throughout.This move-in-ready home is ideally located close to top-rated schools, beautiful parks, major highways, public transit, and countless local amenities.With a separate entrance basement, 3 full bathrooms & an expansive lot, this property is perfect for multi-generational living, future development, or simply enjoying as-is.Please note: current photos are from the 2022 renovation. (id:60626)
RE/MAX Real Estate Centre Inc.
5029 6 Avenue
Delta, British Columbia
Tastefully updated family home on a spacious 9,085 sq.ft. landscaped lot. Thoughtful enhancements over the years include a modernized kitchen, updated flooring, refreshed bathrooms, resurfaced deck, stone fireplace surround, and bright one-bedroom suite. 621 sq.ft. garage with parking for four more in the driveway. Move-in ready with nothing to do but enjoy. Ideally located near prestigious English Bluff with tennis courts, Fred Gingell Park with ocean access, and in the catchment for English Bluff Elementary offering the sought-after IB program. DEVELOPER ALERT! Can be purchased w/5041 6th Ave MLS R3019883 an excellent development opportunity, potential for subdivision, duplexes/single-family homes w/coach homes/garden suites. Ideal investment properties to hold today & build tomorrow (id:60626)
Sutton Group Seafair Realty
14636 18 Avenue
Surrey, British Columbia
Most desirable area in South Surrey White Rock! A rare find Cul-de-Sac location backing onto greenbelt. This clean & well maintained single-storey home 1,763 sqft. The design was current w/ vaulted ceilings, open spacious floor plan. Bright and spacious 4 bed and 2 full bath with beautiful deck/patio. 2 natural gas fireplaces. Private south facing backyard. Spacious lot 8,295 sqft w/ an open patio. Double garage, total 6 parking places. Amazing central location close to shopping, recreation, trails and parks! Just a few minutes walk to the prestigious Semiahmoo Secondary with IB program and T.E. Thrift Elementary. A 5-minute drive to Semiahmoo Mall and South Surrey Recreation Centre. Athletic park & forest trails for walking & bike trails at your door step. Great potential! Must SEE!! (id:60626)
RE/MAX City Realty
1219 Main Street E
Hamilton, Ontario
Turn-key well-positioned Office Building with Strong Visibility – Ideal for Owner-User or Investor. This well-maintained, two-level office building offers approximately 3,700 sq. ft. across 6 current tenants and boasts excellent visibility along high-traffic Main Street East—positioned on a potential future LRT route. Offering potential and flexibility for redevelopment or owner occupancy. The property includes up to 8 on-site parking spaces along with metered street parking. A standout opportunity for an owner-operator or investor seeking a stable asset in a high-exposure location. (id:60626)
Nashdom Realty Brokerage Inc.
5171 45 Avenue
Delta, British Columbia
Beautiful 5 Bedroom & Den home in Central Ladner. Features Include: Hardwood floors throughout the entire home with (1) Bedroom on the main & 4 above all with access to ensuites. Open floor plan down with gourmet Kitchen, granite counters & S/S appliances. Private Backyard with Covered Patio & decks. One block to high school, memorial park, library & pool.Quick Possession possible!! (id:60626)
RE/MAX City Realty
10471 Steveston Highway
Richmond, British Columbia
Spacious two-level home on a premium 45×180´ lot featuring 4 bedrooms and 2 full bathrooms upstairs, plus a convenient half bathroom on the main level. Recent upgrades include a hot water tank (2024), furnace (2025), and a renovated 2010 kitchen with stainless steel appliances, new heater pump . Efficient LG washer, powder room, and modern laminate hardwood throughout the main level. Generous north/south exposure. Ideal land assembly opportunity for future townhomes. Great opportunity for homeowners or investors alike - move in, rent out, or hold for future development potential. (id:60626)
RE/MAX Westcoast
5409 Duchess Court
Burlington, Ontario
Welcome to the most distinctive properties within the Orchard Community. This mixed-use detached home seamlessly blends residential charm with professional potential, offering 4+1 bedrooms and a commercial permit. The property also offers a newly renovated kitchen (2024), bathrooms (2024), upgraded hardwood flooring, and a finished basement (2024), with a completely separate entrance. Located on a large corner lot, this property is within walking distance to schools and the Bronte Conservation Park. Perfect for families and professionals. (id:60626)
Intercity Realty Inc.
208 Park Home Avenue
Toronto, Ontario
Perfect opportunity for Builders & Developers. Never listed before. A well looked after Bungalow situated on a Prime 50 by 135 lot in sought after Willowdale West. Surrounded by Luxury custom built homes and fast paced development. Access to top tier schools, amenities, parks, and community centres with easy access to public transportation. Few minutes away from Yonge and Sheppard, this property offers significant future value. (id:60626)
Forest Hill Real Estate Inc.
384 George Street
Port Stanley, Ontario
Approved infill development for 8 Townhomes that currently cash flows! Currently 8 Rental Units, sitting on almost one full acre of land in the heart of Port Stanley, Currently rented year round, long term, happy tenants. A rare investment opportunity. Buildings consist of the Main house Rented through Air BNB, open concept, 3 bedroom, gas furnace, central air, large carport. The Lodge is a 2 story cement block cottage, open concept main level, 2nd story loft for sleeping with separate entrance. 6 Small homes, one bachelor, and 5 one bedrooms. All 7 detached units are heated by gas space heaters, with own hydro panels and water heaters.. The property also sits on 3 lots 44, 45, 46 that were recently serviced when the Street was redone. Buyer to make own inquiries as to future uses for severances and zoning for this 8 unit, 3 lot, 198,x201.94' property. Financials, measurements and zoning information are available from your Realtor under the documents tab. Being sold in as is where is condition (id:60626)
Howie Schmidt Realty Inc.
816 Colborne Street E
Brantford, Ontario
Welcome to 816 Colborne Street, Brantford! Nestled in the desirable and family-friendly Echo Place neighbourhood, this property offers the perfect blend of convenience and potential. Situated on an impressive lot measuring approximately 43.86ft x 90.63ft x 451.59ft x 94.71ft x407.48ft, this residential gem is part of Brantford's Intensification Corridor, providing excellent opportunities for future growth. Under the new zoning by-laws with the City of Brantford, the lot will accommodate a total buildable footprint of 10,167 square feet, with a height of 38 meters.Amenities abound with shopping centres, big-box stores, and a variety of restaurants just moments away along Wayne Gretzky Parkway and Colborne Street. In proximity to schools and parks, as well as easy access to Highway 403! Serviced by the Grand Erie District School Board and the Brant Haldimand Norfolk Catholic District School Board, this property perfectly suits future families seeking a community atmosphere. This is a rare chance to build in one of Brantford's most desirable locations. Endless possibilities await! (id:60626)
Revel Realty Inc.
816 Colborne Street E
Brantford, Ontario
Welcome to 816 Colborne Street, Brantford! Nestled in the desirable and family-friendly Echo Place neighbourhood, this property offers the perfect blend of convenience and potential. Situated on an impressive lot measuring approximately 43.86ft x 90.63ft x 451.59ft x 94.71ft x 407.48ft, this residential gem is part of Brantford's Intensification Corridor, providing excellent opportunities for future growth. Under the new zoning by-laws with the City of Brantford, the lot will accommodate a total buildable footprint of 10,167 square feet, with a height of 38 meters. Amenities abound with shopping centres, big-box stores, and a variety of restaurants just moments away along Wayne Gretzky Parkway and Colborne Street. In proximity to schools and parks, as well as easy access to Highway 403! Serviced by the Grand Erie District School Board and the Brant Haldimand Norfolk Catholic District School Board, this property perfectly suits future families seeking a community atmosphere. Don’t miss out on this exceptional opportunity to build in one of Brantford’s most sought-after locations. Book your viewing today and explore the endless possibilities that await! (id:60626)
Revel Realty Inc
242 578 W 24th Avenue
Vancouver, British Columbia
Own a sophisticated Family Home in West Side. Nestled along a quiet tree-lined street, ASTRID is a short tranquil walk to nearby Douglas Park. This collection of townhomes is mere steps from Cambie St and King Edward Skytrain, the ultimate Cambie Village lifestyle. Minutes from world-renowned Queen E. Park, Hillcrest Comm. Centre and Vandusen Garden. Catchment Schools are a quick walk from your new home. Stylish Interiors include engineered flooring, contemporary roller blinds, high-efficiency energy saving LED lighting, convenient elevator from the parkade to the courtyard. Inviting outdoor living space feature a courtyard with green spaces, benches and children's play area. Completing in Late Fall 2025. (id:60626)
Rennie & Associates Realty Ltd.
Rennie Marketing Systems
9180 Barnhartvale Road
Kamloops, British Columbia
Welcome to 9180 Barnhartvale Road, this picturesque 5-acre estate offers a perfect blend of country living and modern convenience. Built in 1973, the 4-bedroom, 4-bathroom home has been lovingly maintained and updated over the years, showcasing pride of ownership throughout. The spacious, open concept kitchen and dining area are designed for both everyday living and entertaining, offering breathtaking views and easy access to the backyard patio and pool deck. Outside, enjoy the 20' x 40' heated pool with premium rubber decking, which flows seamlessly onto a sprawling lawn and expansive garden area... ideal for summer gatherings and family fun. Equestrian enthusiasts will be impressed by the property's thoughtful setup: 5 separate shelters housing a total of 12 stalls, each with concrete floors and rubber mats, complemented by hay storage, a manure crib, and cross-fenced pastures is perfect for thoroughbreds or any horse lover's needs. For the hobbyist or professional, the 2,000 sq ft workshop is a dream come true, featuring 8-10-inch thick concrete floors, two 14-foot doors, 220V power, and a 1.5-ton swivel hoist. Additional vehicle storage is no issue, with a detached 3-car garage and an additional 2-car garage. Perfectly located just minutes from golfing, hiking, and riding trails, and only 20 minutes to downtown Kamloops, this property offers the best of both worlds — peaceful rural living with city amenities close by. (id:60626)
RE/MAX Real Estate (Kamloops)
73 Richvalley Crescent
Richmond Hill, Ontario
Welcome to the gardener's oasis! Tucked away on a peaceful crescent, this beautifully renovated home sits on a rare 175-ft deep private lot-an outdoor paradise surrounded by lush perennial gardens and mature trees, offering fresh air and tranquility right in your own backyard. Step inside to a sun-filled open-concept layout, perfect for entertaining. The elegant family-sized gourmet kitchen features granite countertops and stainless steel appliances, flowing seamlessly into the living and dining spaces. Hardwood floors throughout both main and second levels add timeless charm. Custom High-end shutters throughout the home provide style, privacy, and light control. Enjoy a luxury renovation top to bottom: Fresh paint throughout Fully updated modern bathrooms on the second floor New exhaust fan. A/C (2024),Roof (2023). Top school district Walk to some of Richmond Hills best schools: St. Theresa of Lisieux CHS (Ranked 4/767)Richmond Hill HS (22/767)Beynon Fields PS FI (137/2819).This is more than a home-its a lifestyle. Don't miss your chance to own this serene retreat! (id:60626)
Homelife Landmark Realty Inc.
10461 Glenrose Drive
Delta, British Columbia
This immaculately kept 4 Bed + den/2.5 bath home feels brand new. Built in 2008 by Morningstar Homes (a Polygon associate), this home offers timeless design, quality craftsmanship, and modern comforts. With an inviting open layout that showcases 10 ft ceilings, and a large kitchen that flows seamlessly into the living and dining areas, this home is all about creating a warm and comforting atmosphere. Upstairs, you'll find generously sized bedrooms, including a serene primary suite. Enjoy outdoor living with over 1,200 sq. ft. of private backyard space - ideal for summer BBQs, gardening, or simply relaxing. Don't miss this incredible opportunity-schedule your viewing today! Open House: Sun, July 13th, 1-3pm (id:60626)
Amex Broadway West Realty
330 Piper Street
North Dumfries, Ontario
IMPRESSIVE one-of-a-kind multi-level contemporary home on 0.392 acres in the charming town of Ayr, backing onto the scenic Nith River. Boasting approx. 5077 sq ft, this home features a striking open-concept design. Inside, you’ll find a spacious chef’s kitchen with a quartz breakfast island, gas cooktop, powerful hood fan, 42” cabinets, coffee station, wet bar & large windows with backyard views. A perfect dining space seats 8–10 beside a stunning vapor fireplace. The home offers 9–12 ft ceilings, plus a 2022 great room addition (approx. 600 sq ft) with oversized windows and French doors to the side yard. There’s also a rough in for gas fireplace behind the tv. There’s a main floor guest/in-law suite with a 3-pc ensuite, a gym/office, 2-pc bath, rough-in for 2nd laundry, and garage access. Walk up the open riser wood/glass staircase to 4 more bedrooms. The primary suite impresses with vaulted ceilings, a large walk-in closet, 4-pc ensuite with soaker tub & glass shower, 2 skylights, and terrace access. A second bedroom also connects to the terrace. Down the hall: a laundry room, 4-pc bath with granite, and 2 more good-sized bedrooms—one with a private balcony. On the 3rd level “loft,” create your dream space—currently a bedroom with ensuite & another balcony. Sunlight pours in through 4 skylights and expansive windows. Features: 2-car garage, 6-car driveway, composite deck, treehouse, indoor/outdoor speakers, and total privacy—all backing onto the river. Just 7 mins to Hwy 401, walk to parks and downtown. (id:60626)
RE/MAX Twin City Realty Inc.
214 Mississaga Street W
Orillia, Ontario
Are you an investor? Looking for an investment where the numbers finally work? 1) Presenting an exquisite 5-plex investment property where you have the opportunity to set your own rents, fully reimagined with meticulous attention to detail. This property boasts four legally recognized units, with the front of the house being gutted to the studs and rebuilt new, and the back half is newly built to the highest standards, with luxurious finishes. 2) Step into each unit and be welcomed by stunning kitchens, outfitted with top-of-the-line stainless steel appliances and stylish cabinetry. The renovations extend to every aspect of the units, including individual air conditioning units, in-suite washers and dryers, and elegantly appointed bathrooms with towel warmers. And Triple-glazed front windows ensure quiet interiors, even with the property's prime location. 3) This property is approved for short-term rental and meets all requirements, fully compliant with the City of Orillia regulations. Units 1, 2, 3, and 4 are being offered fully furnished, and the property features a new metal roof, new upgraded flooring, new floor joists, new electrical, new plumbing, spray foam insulation, a high-end security camera system, and a sprinkler system, ensuring peace of mind and energy efficiency. 4) The property's separately metered 200-amp service allows for precise control over heating and hydro, facilitated by an energy-efficient on-demand hot water boiler with durable aluminum radiators for longevity. State-of-the-art access control technology enables remote management, making ownership effortless. 5) Situated in the heart of the city, directly across from the hospital, this property benefits from HC2 zoning, permitting a wide range of uses and offering excellent potential for future development. This 5-plex is more than just a place to live - it's an exceptional investment opportunity where every detail has been crafted to offer both luxury and practicality. (id:60626)
Royal LePage Quest
17 Robson Place
Toronto, Ontario
1/3 Acre Lot! Huge 62Ft Frontage at Front of House, Widening To 107Ft At the Rear and Depth To 200+ Feet. Renovated From the Roof Down To The Basement Inside And Outside In 2018. To Many Upgrades To Mention. Turn Key Home With A Huge Backyard For Your Family To Enjoy For The Years To Come. Separate Basement Apartment With Own Kitchen And Washer/Dryer. Fantastic Opportunity To Generate Potential Rental Income In The Future. Close to 1/3 of an acre at 13,494 sq. feet as per mpac one of the largest properties in the area. Great property for contractors to explore a quad footprint given the new Toronto housing development changes. Located At The End Of A Quiet Cul-Du Sac 17 Robson Is Surrounded By Some Of The Top Rated High Schools In Toronto. Earl Haig, William Lyon Mackenzie. (id:60626)
Slavens & Associates Real Estate Inc.
845 St. George Street E
Centre Wellington, Ontario
Spacious and meticulously maintained 4-bedroom, 3-bath custom Wrighthaven-built home on a desirable street in Fergus, offering over 3,100 sq ft of finished living space. This home is packed with thoughtful updates and timeless quality.The large Paragon kitchen (2014) features granite countertops and flows into a bright dining area and rear living room with a gas fireplace, all overlooking the incredible backyard. A separate dining room and front office add flexibility for formal meals or working from home.Upstairs you'll find 4 bedrooms and 2 full renovated bathrooms (2017), including a spacious primary suite. The partially finished basement provides even more room to stretch out, play games, work-out, plus a large storage area and rough-in for an additional bathroom with direct staircase access to the garage.Step outside to a private backyard oasis with a large 18' x 36' inground pool, newer pool heater and pump, plenty of patio space, and a poolside shed for storage, perfect for summer entertaining. The Hygrade metal roof offers long-lasting peace of mind, while the extra-long double-wide driveway easily parks 6+ vehicles.Located near schools, the Elora Cataract Trailway, parks, and in a family-friendly neighbourhood, this one-owner home is a rare find with space, updates, and an unbeatable setting. Don't delay - book your showing. With a flexible close, this home could be yours to enjoy the pool this summer. (id:60626)
Mv Real Estate Brokerage
305 1896 Marine Drive
West Vancouver, British Columbia
NEW YORK STYLE! Prestigious Ocean Walk. Concrete boutique residences in heart of Ambleside. Exquisitely renovated (approx $600,000) SE Corner, boasting 9ft ceilings, Dekton clad walls, doors, countertops, white oak wide plank flooring, Gaggeneau appliances & Bulthaup cabinetry in kitchen, Flos lighting, California shutters, custom built Italian cabinetry in bedrooms, just a sampling of its many features. Boasting 2 Bedrooms, 2 Bathrooms, dining, separate eating area & spacious living area opens onto 13 x 9 sun-filled corner S/E deck with gas BBQ, remote controlled awning & peak-a-boo ocean view. Only 14 homes in this beautiful friendly building. Steps to Ocean, Seawall, Library, Rec Centre, coffee shops & all conveniences for a carefree lifestyle! Located on 19th St. -NOT Marine Drive! (id:60626)
Macdonald Realty
9263 10th Avenue
Burnaby, British Columbia
8033sqft rectangle lot in Burnaby.R1 for 4 units to build.This well-maintained & upgraded family home offers breathtaking views of Fraser River & Mt. Baker from its spacious flat lot. Featuring 3 bedrooms upstairs & 3 bedrooms downstairs, this versatile layout is perfect for growing families or those looking for a mortgage helper. Step inside to find gleaming hardwood floors on main level & a host of recent updates, including newer appliances, renovated bathrooms, a high-efficiency furnace, hot water tank (2025), vinyl windows, roof, deck, additional attic insulation, an upgraded electrical panel.Outdoor space is perfect for entertaining, with a large patio, firepit, & a convenient storage shed. Located just minutes from shopping, parks, schools, bus routes, and SkyTrain, this home offers both comfort & convenience. (id:60626)
Laboutique Realty
14751 Highway 12 Road
Scugog, Ontario
Welcome To this Stunning 3 + 2 Bedroom Raised Bungalow with 9.23 Acres Agricultural land features With The Potential For Farming Or Other Uses Typical Of A Rural Highway Commercial Exposure. An In built 2-Car Garage, Centre Island With A Granite Counter, Natural Gas Cooktop, Hardwood Floors, Fireplace, Pot lights and much more..... Walk out to deck, separate Walk-Up Staircase From Basement.Roof Shingles Replace in 2022, Window in 2022, Garagedoor in 2022. Newly Painted, Proffessional Finished Basement..... HURRY UP!! THIS ONE WON'T LAST LONG!!!! (id:60626)
Century 21 People's Choice Realty Inc.
2 - 567 Rosecliffe Terrace
London South, Ontario
Bold. Seductive. Unapologetically Luxe Westmount Living. Modern architecture meets Hollywood glamour. This 4,677 sq. ft. executive home dares to make a statement, w/3,500 sq. ft. of high-impact design on 1st & 2nd floors + an 1,177 sq. ft. lower-level suite that turns heads. Outside, the backyard is pure seduction. A plunge pool shimmers beside a kids' splash pool, surrounded by sleek patios a steel-roof cabana with bar, built-in BBQ. The maintenance-free artificial turf keeps it effortlessly polished, front to back. Inside, 10-ft ceilings create a bold canvas for dramatic design. The family room ignites conversation w/ a ribbed wood wall, soaring 18-ft vaulted ceiling, and sleek fireplace. A sculptural glass/metal staircase draws you to the open-concept kitchen/living room with seamless integrated appliances, sleek white cabinetry, custom banquette, elongated bar, & gas cooktop, all bathed in natural light & merging into a comfortable gathering space w/ gas fireplace. A wall of glass blurs the line between indoors and the captivating outdoor retreat. Upstairs, the mood intensifies. A glass-walled gym drenched in sunlight creates an expansive, airy room to focus on your well-being. The primary suite is a pure indulgence spa-worthy 5-piece ensuite framed in glass, a gorgeous wet room encompassing soaker tub & shower. 3 additional bedrooms offer private ensuite access. Chic, efficient 2nd floor laundry w/twin systems. Downstairs, the lower level is a vibe all its own open-concept kitchen/living space, media den, bedroom w/ eye-catching feature wall & 3-piece cheater ensuite. A study nook adds versatility. The unit opens onto a private side yard. Bonus: concrete slab with R/Is for gas, hydro, water, plumbing, and sound is poised for transformation into a private office, luxe cabana, or guest suite. parking for 5. Luxury, low maintenance & flex for extended family, home office or income potential. Neighbourhood fees cover snow removal & common area maintenance. (id:60626)
Sutton Group - Select Realty
947 Glenwood Avenue
Burlington, Ontario
Tucked away on one of Aldershot’s most coveted tree-lined streets, this beautifully maintained home is a true gem. Situated on a generous 75 x 162 ft lot, this home offers the ultimate in privacy, tranquility, and a meticulously landscaped yard that’s perfect for relaxing or entertaining. Just minutes from top-rated schools, the prestigious Burlington Golf & Country Club, LaSalle Park, Marina, GO Transit, RBG, and scenic hiking trails, this home provides unbeatable access to everything you need for a vibrant lifestyle. Step inside to find a bright and inviting main floor with a spacious great room addition, complete with crown molding, cathedral ceilings, and large windows that flood the space with natural light. The seamless flow from the indoor space to the outdoor terrace creates an ideal setting for enjoying the beauty of your surroundings. The traditional living and dining rooms are enhanced with elegant cove ceilings, two large bay windows, and a cozy fireplace perfect for intimate gatherings or family moments. The main level also offers two generously sized bedrooms, a beautifully designed 4-piece bathroom, convenient main floor laundry, and pantry for added storage. Upstairs, retreat to the spacious primary bedroom, which includes a private ensuite, walk-in closet, and access to a large attic for even more storage or potential. The lower level features a large recreation room with pine ceiling and wainscoting, a 3- piece bathroom, a large workshop area and ample storage to meet all your needs. For those who love their hobbies, the oversized double-car garage is a highlight — filled with natural light from a large bay window, a third garage door for added convenience, and even more storage in the attic space above. Lovingly cared for by the same family for over 60 years, this home exudes pride of ownership throughout. Don’t miss the chance to own a piece of Aldershot’s charm — schedule your showing today! (id:60626)
Royal LePage Burloak Real Estate Services
21236 94a Avenue
Langley, British Columbia
*** OPEN HOUSE - Saturday & Sunday (July 19 & 20) 1-3pm *** Nestled in a quiet cul-de-sac, this fully updated 4 bdrm, 3 bthrm home is the nicest home in the neighborhood. With over $450,000 in high-end upgrades, the property is a true standout. The bright open-concept layout is highlighted by stunning white shaker cabinetry, luxurious quartz countertops, cherry hardwood Island & rich hickory hardwood floors throughout. A newly built 1 bdrm suite w/its own laundry offers versatility for guests or rental income. Additional upgrades also include plumbing, fixtures, furnace, A/C, roof, windows, driveway & the list goes on - everything is done! Additional highlights include RV parking, gated & fenced backyard w/a new deck & great mountain views. This is truly a must-see! (id:60626)
Royal LePage - Wolstencroft
62 Aziel Street
Toronto, Ontario
Welcome to 62 Aziel Street, a rare and versatile semi-detached home in the heart of High Park North. With 3 full kitchens, 3 full bathrooms, and a flexible multi-level layout, this property functions beautifully as a duplex or multi-family residence. Currently owner-occupied on the main, second, and third floors, with the basement rented at market value to AAA tenants who are clean, respectful, and willing to stay or vacate with notice. Buyers have the option to convert the main floor into a self-contained 1-bedroom unit and use the upper levels as a spacious 4-bedroom suite ideal for families, investors, or live/rent combinations. Located on a quiet, tree-lined street just steps from Bloor Street, High Park, the Junction, and multiple TTC options. A standout opportunity in one of Torontos most sought-after west-end neighbourhoods. (id:60626)
Exp Realty
401 - 29 Queens Quay E
Toronto, Ontario
The Lakeside Luxury Lifestyle is waiting for you! Welcome home to unit 401 at 29 Queens Quay E - one of Toronto's most sought-after waterfront buildings. This bright and beautifully finished corner unit offers lake views from both balconies, soaring 10-foot ceilings, and floor-to-ceiling windows that flood the space with ample natural light. The layout is thoughtfully designed, featuring two large bedrooms, and a spacious living area that is open to a fully upgraded kitchen with Miele appliances (gas cooktop, oven, microwave, dishwasher), a Subzero fridge and wine fridge, pendant lighting, and a waterfall-edge breakfast bar. The unit comes with rarely seen two parking spots (side by side), and two lockers (side by side) - both parking spots and lockers are conveniently located close to each other on P3. Additional features include Acacia hardwood floors, upgraded light fixtures, heated floors in the primary ensuite, mirrored storage in the second bathroom, a full-size Samsung washer & dryer, and composite flooring on both balconies. The unit has just been freshly painted making it a turn-key, move-in ready opportunity. Pier 27 is known for its resort-style amenities including: an indoor pool, outdoor pool (perfect for hot summer days!), steam room, party room, media/theatre room, guest suites, dog wash station, and car wash. Visitor parking is also available. This one is truly special and is waiting for you! (id:60626)
Keller Williams Advantage Realty
Ph3 - 2119 Lake Shore Boulevard W
Toronto, Ontario
One of a kind master piece architecturally designed by Christopher Doyle! PH overlooking spectacular Toronto skyline and Lake Ontario. Modern and contemporary style with custom built-ins in Living room, limestone floors, modern kitchen, open concept Living/Dining room with floor to ceiling windows with the most breathtaking views day and night. 10 ft ceilings, 9 ft doors, walk in closet with closet organizers, pot lights, custom decoration. Two large balconies with gas hook up for a BBQ. Ready to move in and enjoy luxury at it's best. Great location by the lake, High park, easy access to Highway, trails, beach, shopping. Modern amenities- concierge, security, swimming pool, jacuzzi, sauna, GYM, top floor party/lounge room with amazing lake and city view. Two premium parking spaces , double size locker. (id:60626)
Real Estate Homeward
57 Bellman Avenue
Etobicoke, Ontario
Attention Investors and Builders! Development Potential in Alderwood community. Beautiful Detached 5 bedroom 3 bathroom Bungalow with oversized lot (44.25x297.1) and detached garage. Parking for more than 5 cars. Great quiet neighborhood yet very close to shopping and Highways. Main floor with large kitchen combined with dining room with three good size bedrooms. Basement with separate entrance and separate kitchen and two bedrooms. Both units are rented to great tenants and willing to continue to lease if new owners are willing to continue. (id:60626)
Acme Realty Inc.

