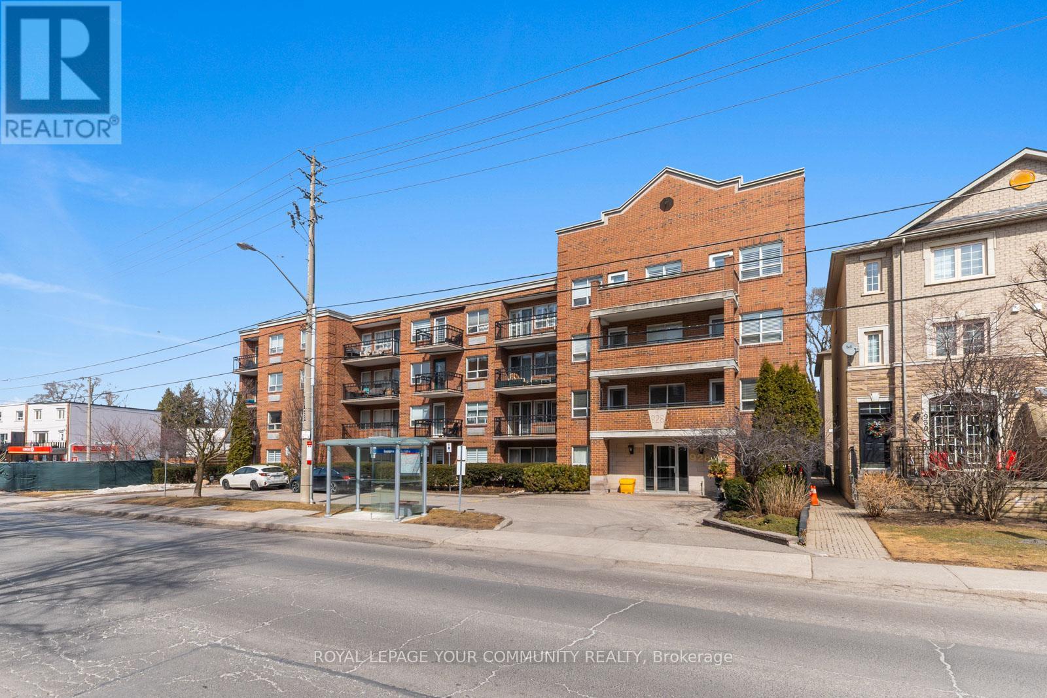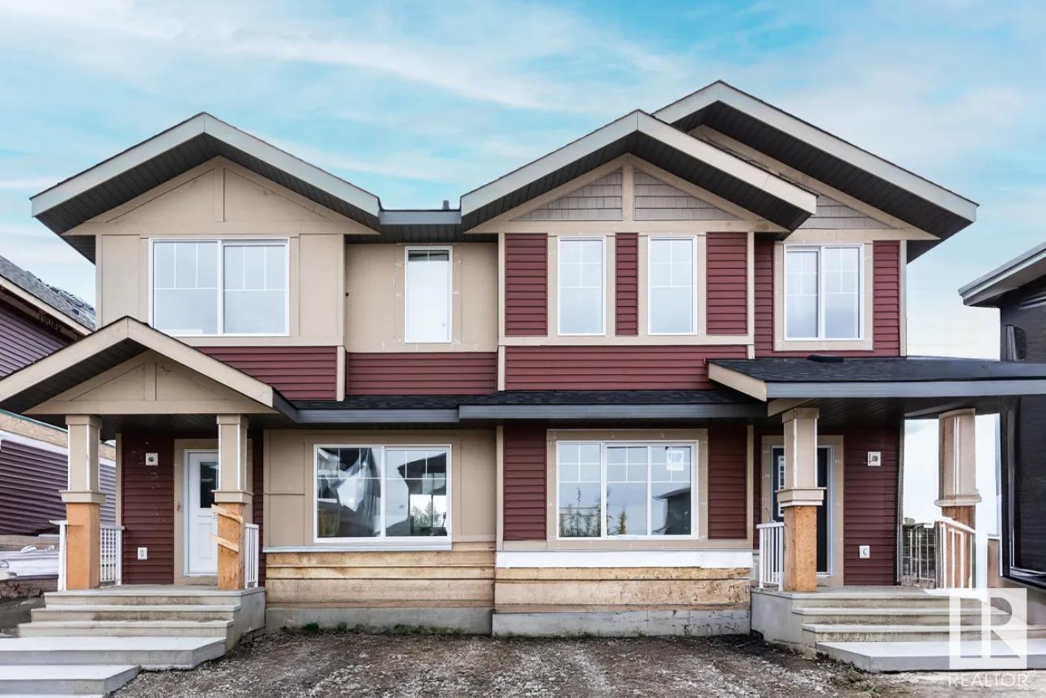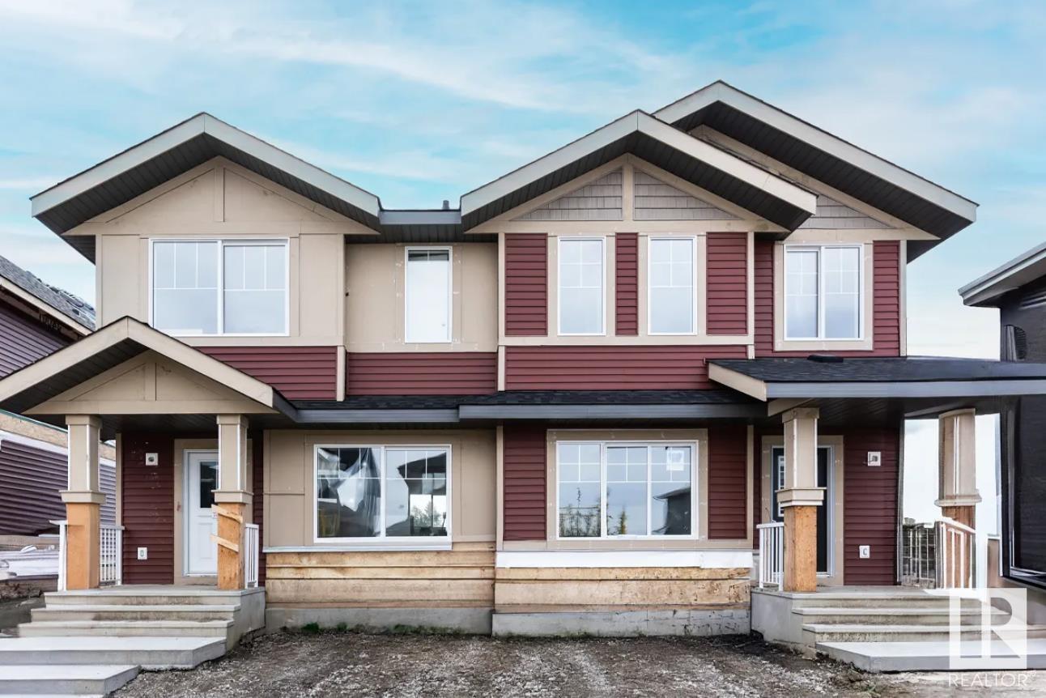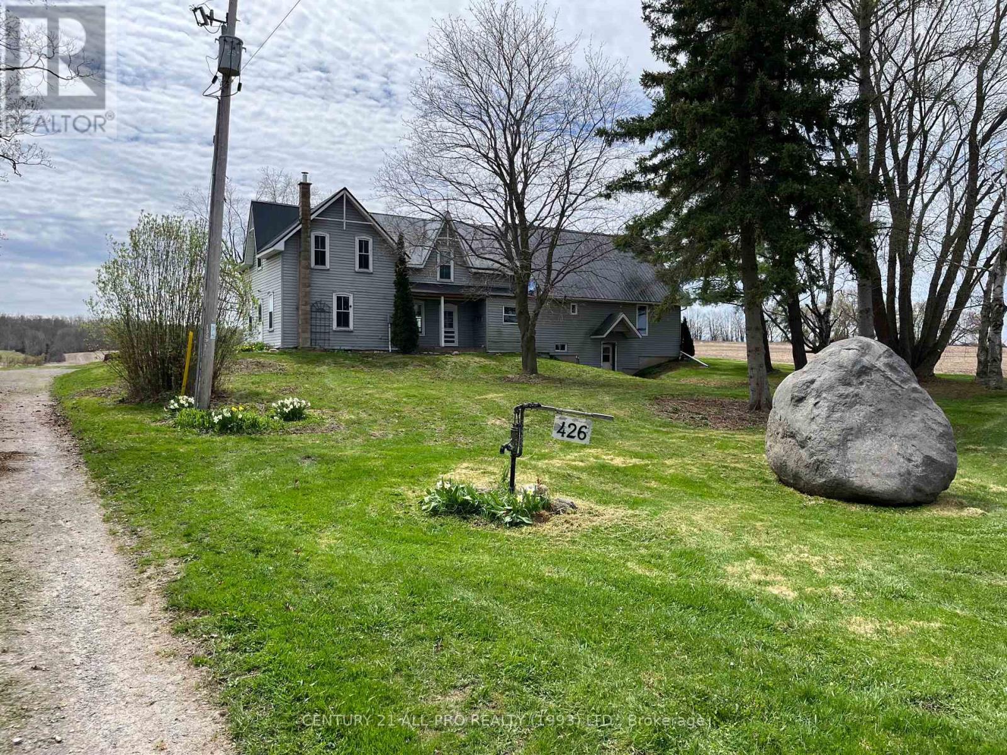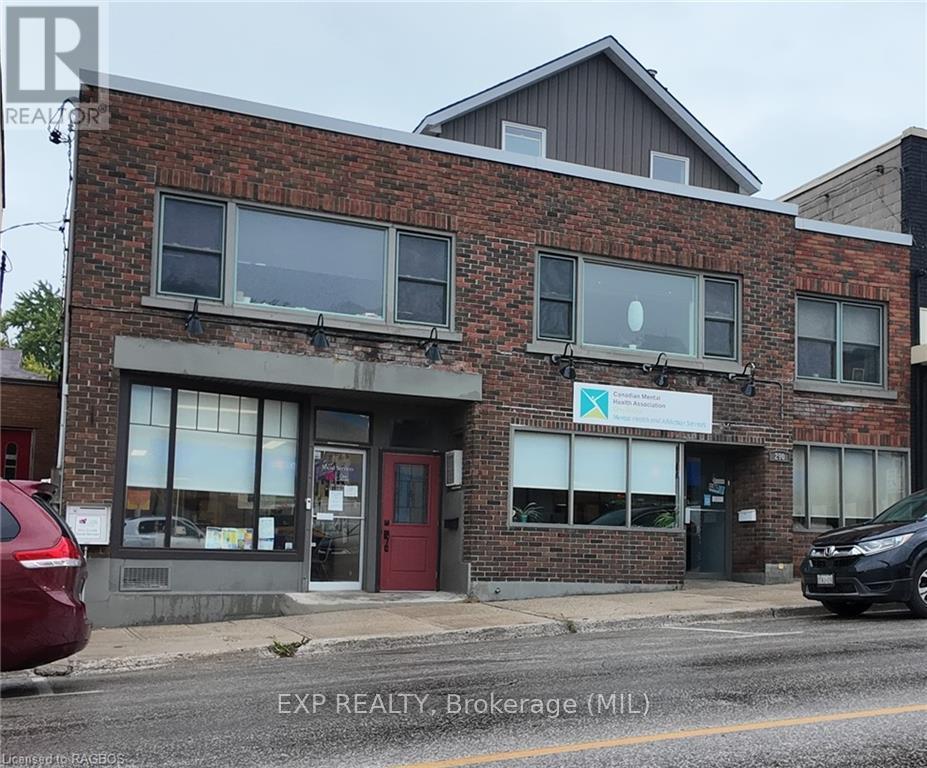306 - 928 Millwood Road W
Toronto, Ontario
Spacious 1 Bedroom Condo in a mid rise building in South Leaside. Parking and locker included. Parquet Floors throughout. Front hall has double closet and ensuite laundry. Building amenities include party room, rooftop deck, visitor parking and meeting room.Easy access to great local shops, restaurants and other services on Bayview Avenue. A stones throwaway from great schools, community centre, public pool, curling club and hockey rink. Easy access to downtown by car and the TTC to St. Clair station is at your door step. Great location in a family friendly neighbourhood. (id:60626)
Royal LePage Your Community Realty
9 Maple Lane
Ashfield-Colborne-Wawanosh, Ontario
Charming 3-Bedroom Cottage on the Nine Mile River. Steps from Lake Huron nestled along the serene banks of the Nine Mile River, this beautifully updated 3-bedroom cottage offers the perfect blend of cozy comfort and stylish decor. Just a short walk to the sandy shores of Lake Huron, youll enjoy the best of river and lakeside living. Relax on the front deck with your morning coffee or unwind at sunset as you take in stunning views of the river. The spacious property includes shared ownership in two additional lots to the east, providing extra space for outdoor fun and future possibilities. A brand new 8x12 shed is ideal for storing kayaks, paddleboards, and all your water toys. Whether you're looking for a peaceful getaway or a place to make lifelong memories, this riverside retreat is a must-see! (id:60626)
Royal LePage Heartland Realty
109 Fife Avenue
Kitchener, Ontario
Opportunity knocks at 109 Fife Avenue! This charming 2-bedroom bungalow is ideally located in a convenient Kitchener neighbourhood, close to schools, public transit, and everyday amenities. The main floor features hardwood flooring throughout the living room, dining room, and both bedrooms. The kitchen comes equipped with oak cabinetry, a fridge, stove, and dishwasher. A bright living room, dining area with sliding doors to the backyard, and a 4-piece bathroom complete the main level. With three separate entrances — including one to the finished basement — this home offers excellent flexibility. The lower level includes a spacious rec room, den, office, and a 3-piece bathroom, making it ideal for extended family living or work-from-home arrangements. Outside, enjoy a deck, an on-ground pool, an oversized attached garage, and a concrete driveway with parking for up to six vehicles. A durable metal roof adds long-term value. While the home could benefit from cosmetic updates, it offers tremendous potential for the right buyer. (id:60626)
RE/MAX Twin City Realty Inc.
3319 Roy Brown Wy Nw
Edmonton, Alberta
Experience modern living in this beautifully crafted half duplex by Landmark Homes, located in the highly desirable Village at Griesbach. This home is packed with premium features designed to elevate comfort, efficiency, and everyday convenience. Enjoy a healthier indoor environment with a 3 Stage Medical-Grade Air Purification System and a Hi-Velocity Heating System that delivers efficient heating, cooling, filtration, and ventilation. A Navien Tankless Hot Water Heater ensures continuous hot water and lower utility bills. Ideal for growing families or savvy investors, this home includes a side entry, making future suite potential a breeze. Outside, the detached garage, fencing, landscaping, and pressure-treated deck are all included—ready for you to enjoy from day one. Inside, relax by the electric fireplace and appreciate the thoughtful layout built for today’s lifestyle. Don’t miss this opportunity to live in one of Edmonton’s most award-winning master-planned communities. (id:60626)
Century 21 Leading
3317 Roy Brown Wy Nw
Edmonton, Alberta
Welcome to this beautifully designed half duplex by Landmark Homes, located in the award-winning community of Griesbach. Built with wellness and efficiency in mind, this home features a 3 Stage Medical-Grade Air Purification System and a Hi-Velocity Heating System for superior comfort and indoor air quality. The Navien Tankless Hot Water Heater provides endless hot water while saving on utility costs. Thoughtfully crafted, the home includes a convenient side entry—ideal for a future legal suite or private access. Outside, enjoy the low-maintenance lifestyle with full landscaping, fencing, a pressure-treated deck, and a detached garage all included. Inside, cozy up by the electric fireplace in the open-concept living space. Whether you're looking to invest or settle down, this quick possession home offers unbeatable value, efficiency, and style in one of Edmonton's most desirable master-planned communities. (id:60626)
Century 21 Leading
302 7161 West Saanich Rd
Central Saanich, British Columbia
Discover this immaculate, move-in ready 2-bedroom, 1-bathroom suite nestled in the vibrant heart of highly sought-after Brentwood Bay Village. Flooded with natural light, this bright and sunny condo offers a thoughtfully designed open-concept floor plan, perfect for modern living. The upscale kitchen is a chef's delight, boasting soft-close cabinetry, upgraded appliances, and sleek quartz countertops with convenient bar seating for casual dining. Flowing seamlessly from the kitchen, the warm and inviting living and dining area provides an ideal space for entertaining friends and family. Relax and recharge in the generously sized primary bedroom, complete with a large closet. A versatile second bedroom, a well-appointed 4-piece bathroom, and convenient in-suite laundry complete the interior of this charming home. Step outside onto your sun-soaked balcony, an oasis for year-round enjoyment. Imagine sipping your morning coffee as the sun rises or unwinding with a glass of wine under the stars. This fantastic building offers an array of amenities, including secure underground parking, bike storage, and separate storage lockers. Plus, pets, BBQs, and rentals are all allowed, offering flexibility and convenience. Living here means embracing the best of charming Brentwood Bay. With restaurants, shops, entertainment, and picturesque ocean-side walking trails right outside your door, you'll have everything you need within easy reach. Tucked away on the quiet side of the building, this unit offers a peaceful retreat, making it perfect for retirees or first-time buyers alike. (id:60626)
Coldwell Banker Oceanside Real Estate
302 19241 Ford Road
Pitt Meadows, British Columbia
OPEN HOUSE SUNDAY Aug 3rd - 230-430PM. TOP-FLOOR, VAULTED CEILINGS, 1,131 sq ft, 2BDRM, 2BATH condo is updated and move-in ready! Featuring vaulted ceilings, a spacious living/dining area, and a fully appointed kitchen. The large master bedroom includes an ensuite with a soaker tub and walk-in shower. Enjoy a BBQ on your south-facing patio, large pantry, and in suite laundry make this a very functional floor plan. Includes 1 parking with extra parking for rent, storage locker, and visitor parking. Pets allowed (1 dog or 2 cats). Walking distance to West Coast Express, shops, restaurants, schools, and parks. Book your showing today! (id:60626)
RE/MAX Lifestyles Realty
6 Edgeburn Place Nw
Calgary, Alberta
Welcome to this well-maintained bi-level home located in the highly sought-after community of Edgemont. With nearly 800 sq ft above grade and a fully developed lower level, this charming residence offers the perfect blend of comfort, functionality, and location. Nestled among mature trees on a quiet cul-de-sac, this home greets you with a private front entrance and great curb appeal. Step inside and head upstairs to discover a spacious kitchen and dining area with ample storage—ideal for family living or entertaining. Adjacent is an airy living room filled with natural light from large windows, creating a warm and inviting atmosphere. The main level features a fully renovated 3-piece bathroom with a large walk-in shower, a generous primary bedroom, and a second bedroom—perfect for children, guests, or a home office. Since this home is a bi-level, the lower level continues to impress with oversized windows drawing in natural light, a large family room, a third bedroom with walk-in closet, another full bathroom, and a laundry/utility room. Upgrades over the past 10 years include vinyl siding, newer windows, added insulation, carpet, and a complete main bathroom renovation, ensuring peace of mind for years to come. Relax outdoors in the fully fenced, private backyard which also provides access to the oversized single garage. Situated within walking distance to Edgemont’s extensive pathway system, ravines, parks, top-rated schools (1-minute walk to Tom Baines), and shopping (including Superstore and restaurants), this home combines convenience and lifestyle. Meticulously cared for, this move-in-ready gem is ideal for families, first-time buyers, downsizers, or investors alike. (id:60626)
Real Estate Professionals Inc.
17604 10 Av Sw
Edmonton, Alberta
Beautiful house offering exceptional upgrades & thoughtful design throughout. Main floor features an open-concept kitchen/living area with 2 custom feature walls. Mudroom access to attached garage with floor drain & extensive mezzanine storage. Upstairs boasts a spacious bonus room, laundry, master retreat w/ ensuite, 2 additional bedrooms & full bath. All bathrooms recently upgraded! Finished basement includes insulated subfloor, rec room with feature wall with fireplace. Backyard is an entertainer’s dream—massive deck with pergolas, gazebo, custom landscaping, artificial turf, & wood shed. Extras: double oven, sound-channeling adjoining wall, Xmas soffit plugs, extended front porch, high-end appliances, custom closets, backing to walking trail. A rare gem! (id:60626)
Save Max Edge
426 Goodfellow Road
Brighton, Ontario
This 3+2 Bedroom, 2 Full Bath Older Farmhouse Is Privately Tucked Away Down A Long Laneway and is almost 2 acres. Beautiful Views Of The Country Side And Absolutely Quiet. Being Sold "As Is, Where Is" And Comes With All Appliances. Eat In Kitchen, Separate Dining room With Two Entrances Outside, Separate Living room And Large Family Room Addition With Woodstove. Furnace Is A Combination Oil And Wood. Main Floor Laundry. Large Porch Off Kitchen To Have Your Morning Coffee On. This property has been newly severed and seller is awaiting the new property taxes and lot size measurements from the Municipality of Brighton. (id:60626)
Century 21 All-Pro Realty (1993) Ltd.
Century 21 Lanthorn Real Estate Ltd.
290 10th Street
Hanover, Ontario
Income property featuring a modern apartment and a dedicated space for your business. The apartment opens to a private yard, offering the perfect blend of live, work, and play, all under one roof. One commercial space is 1350 sq. ft. and the other is approx. 1440 sq. ft. (id:60626)
Exp Realty
1 - 108 Sinclair Avenue
Halton Hills, Ontario
Spic and span! Super clean updated end unit three bedroom, one bath townhouse located in central Georgetown. Spacious living room and dining room with gas fireplace, hardwood flooring, made bright with a large picture window. The generous dining room leads to a walk out to a private fenced low maintenance interlock patio, perfect for relaxing and container gardening. All three bedrooms upstairs have large double closets, laminate flooring, and a renovated 4 piece bathroom. Unfinished basement is ready for your ideas! There is already a gas fireplace! Great location, very walkable to shopping, parks, schools, and more. One parking space directly behind unit. Visitor parking available in parking lot off Sinclair. Updates in 2025 include: New Front and storm door, fresh paint on main and second floor, light fixtures, and more! Just move in and unpack! It's all ready for you! (id:60626)
Ipro Realty Ltd.

