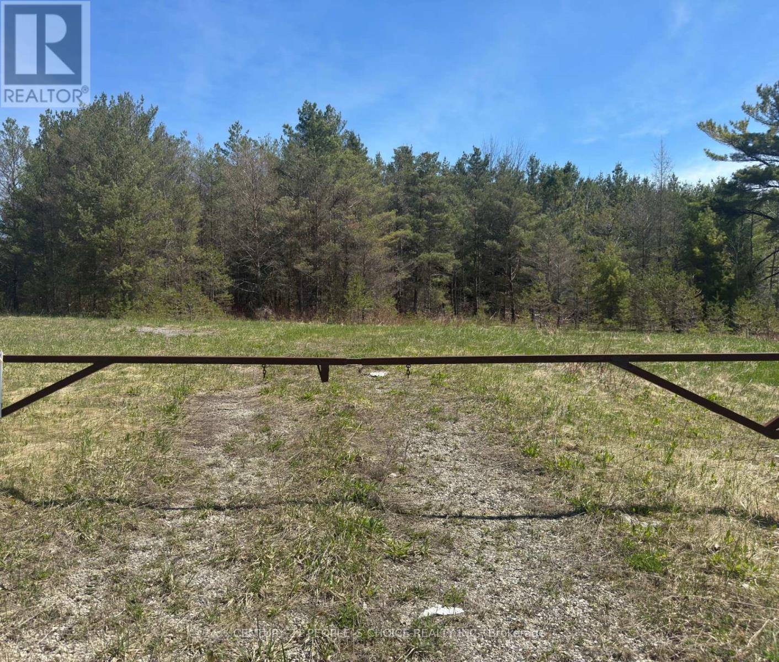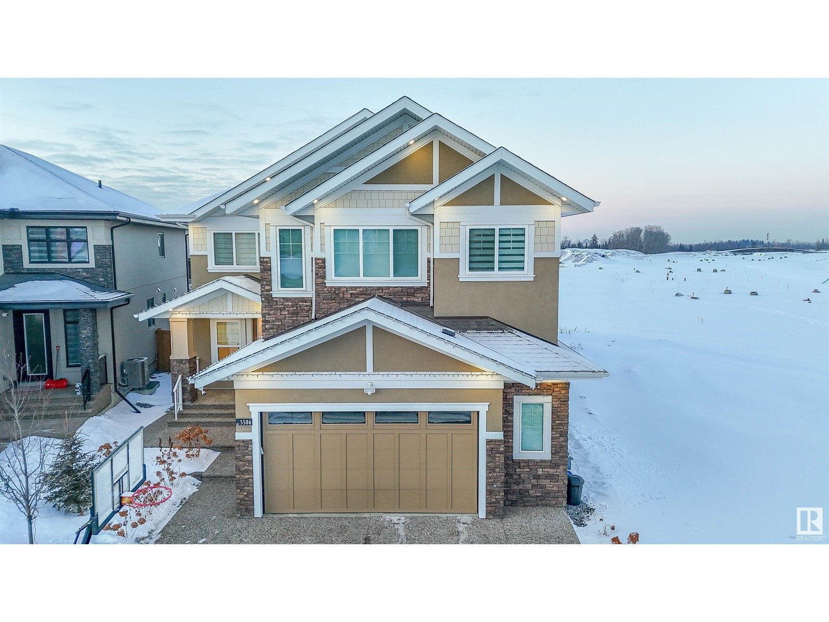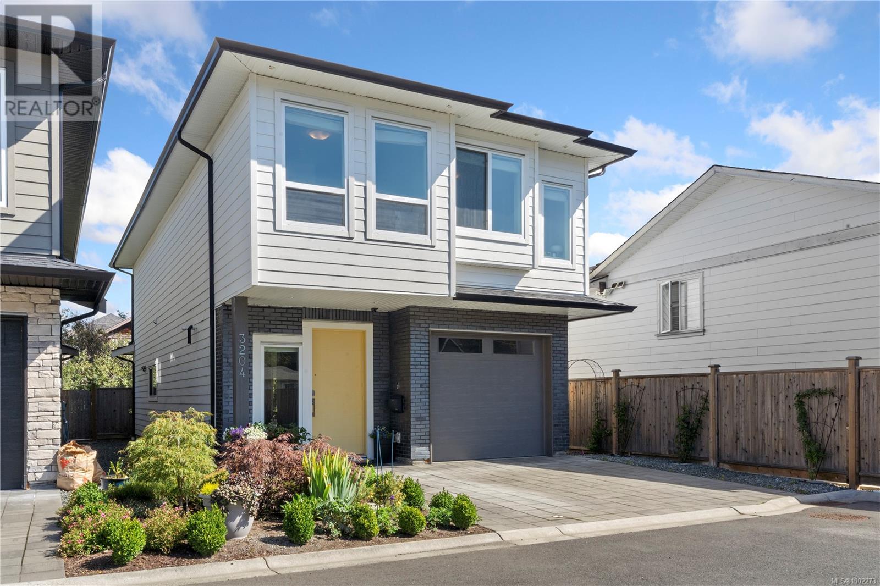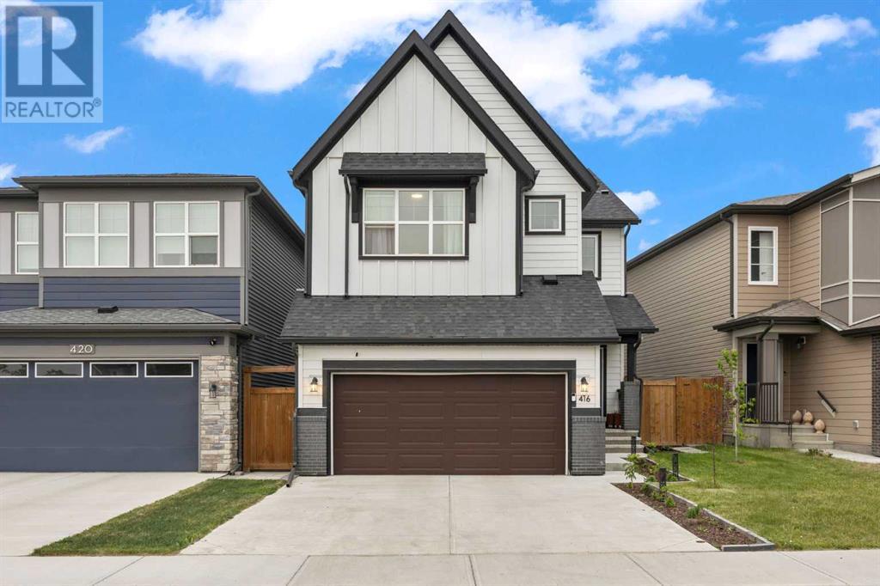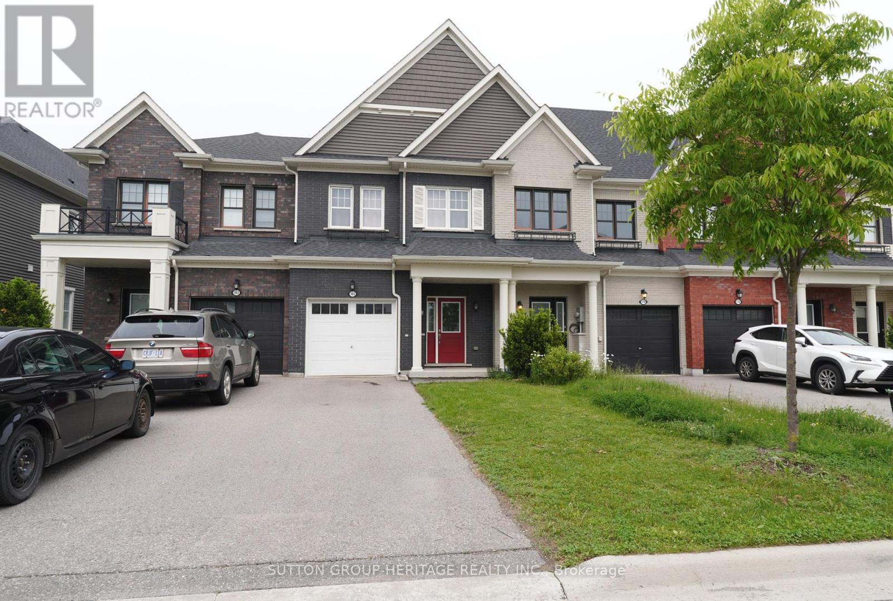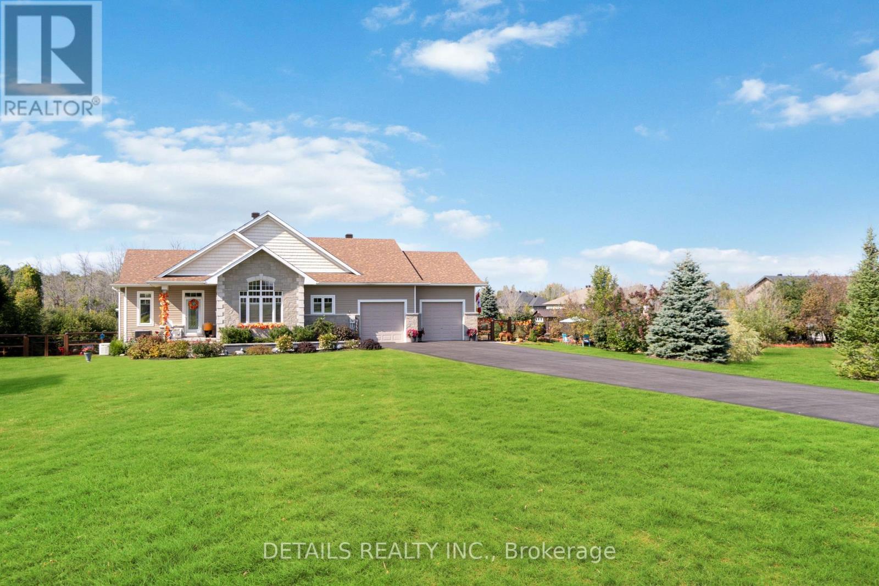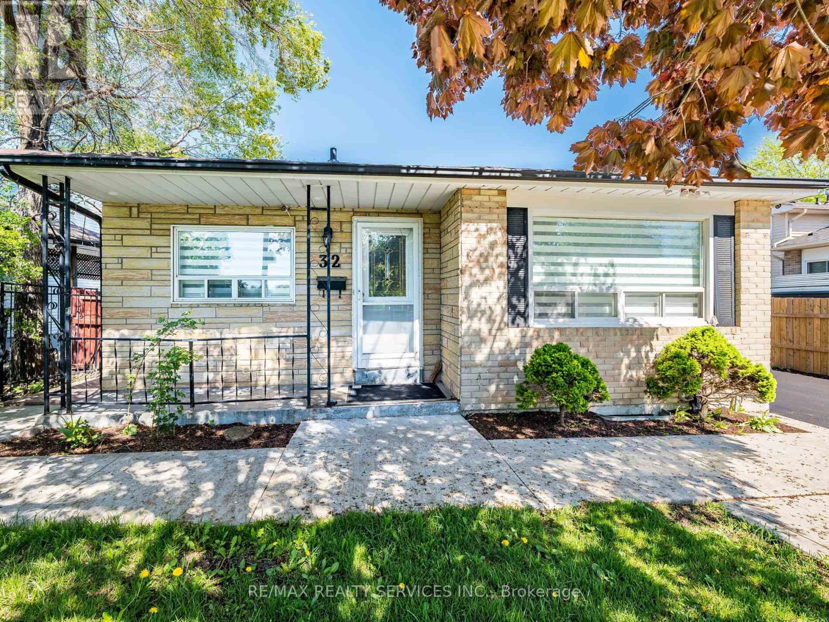6081 Hwy 89, Clifford Road
Minto, Ontario
This amazing 35.823 Acres property is located on Highway 89, in the Town of Minto, Ontario, which is close to Mount Forest, Ontario. The Property Is Currently Zoned As Agricultural & Ep. Massive frontage on Highway 89. Potential for Estate Lot Sub-Division, Self-Storage facility, or a Gas Station, Please check with the Town of Minto. Severance is suitable for this property to Split, upon Township Approval, contact the Municipality about potential severance. . Some Of The Permitted Uses Are: Agricultural Uses -Commercial, Industrial & Institutional, Additional Residential Units, Portable Asphalt, Licensed Aggregate Operations and Community Service Facilities. Please View The Attached Permitted Uses. **EXTRAS** Please conduct your own due diligence regarding development on this property. Zoning: Secondary Agriculture. **No survey available.** Do not enter property without prior permission. Note : seller is not responsible for any injury to the buyers or to his agent and to their vehicles , while viewing property. (id:60626)
Century 21 People's Choice Realty Inc.
411,412 - 220 Duncan Mill Road
Toronto, Ontario
First Class Office Building* New Renovated High End Interior Finishes* Bright & Spacious Corner Office Suite* Pot Lights and Hardwood Floor Throughout *All 5 Private Offices With Windows * Sitting Area Next to Kitchenette With Granite Countertop * 4 Parking Spots Included, 1 on Surface and 3 Underground *Move In Condition* Recent Building Renovations Include Lobbies On Each Floor, Elevator Cabs, Public Washrooms*** Rental Included All The Utilities, Daily Office Cleaning and Free Use Of 2 Boardrooms For Larger Meetings In The Building!!!! 24 Hrs Security, Building Insurance* Ttc At Front Door (id:60626)
Real One Realty Inc.
2803 1480 Howe Street
Vancouver, British Columbia
Vancouver House! A key landmark in one of the world's most desirable cities. This rare home is ONE of TWO - 1 bdrm suites with SW Exposure & elevation that allows 180 degree mostly unobstructed view. Enjoy the warmth of the fire pit on the SW Terrace that spans the entire length with over 180sf. Stunning sunset views of Granville Isl. & English Bay from the open concept living, dining and kitchen areas. FULLY equipped with a custom granite Island, desk & hutch, included high-end furnishings, central AC/heat and a large walk-in closet. Outstanding location with quick access to Seawall, English Bay and Yaletown. Enjoy the luxury amenities including 24hr concierge, outdoor pool & hot tub, 10,000 SF fitness centre, golf sim & more. 1 Parking, 2 large storage, 2 bike locker. Book a Showing Today! (id:60626)
One Percent Realty Ltd.
5506 Chegwin Point Sw
Edmonton, Alberta
Welcome to this beautiful home in the vibrant community of Chappelle. Upon entry, you’ll be greeted by reception area, a full bathroom & a bedroom, ideal for elderly family members. The heart of the home is the well-designed kitchen,a large island, ample counter and cupboard space, and stylish light fixtures. Adjacent is a fully equipped spice kitchen for added space.The main floor includes a living room, dining area, kitchen, and family room. The living area boasts an open-to-below layout, a built-in fireplace, creating a cozy, grand ambiance. Upstairs, a bonus room with a second fireplace is perfect for relaxation. The primary suite features a walk-in closet and a five-piece ensuite. Two additional bedrooms, a four-piece bathroom, and a laundry room complete the upper level. FULLY FINISHED LEGAL BASEMENT, with SEPERATE ENTRANCE, has a kitchen, laundry,two bedrooms,a full bathroom & ample living space—ideal for extended family. This home offers beautiful landscaping, large windows for natural light. (id:60626)
Century 21 Smart Realty
3204 Marley Crt
Langford, British Columbia
Welcome to Marley Court! Experience the elegance of this 4-bedroom designer home with a bright, open-concept layout and ample natural light from expansive windows. The main level showcases a contemporary kitchen featuring quartz countertops, a large island, a custom backsplash, a KitchenAid appliance package with a gas stove, and a generous pantry. Every detail in this home reflects thoughtful upgrades and distinctive craftsmanship. Upstairs, the master suite boasts a spacious walk-in closet and a luxurious 5-piece ensuite with dual vanities, a separate shower, and in-floor heating. Enjoy outdoor living in your private, fully landscaped yard with deck and beautiful gardens. Located just 10 minutes from Belmont Market and all local Westshore amenities. Call now to book your viewing! (id:60626)
RE/MAX Camosun
5278 Township Road 331 A
Rural Mountain View County, Alberta
This Beautifully Developed Bungalow Offers the Perfect Blend of Privacy, Space, and Convenience, Situated on 40 Scenic Acres Just North of Town. Enjoy the Peace of Country Living While Being Only Minutes From all Essential Amenities. The Bright and Sunny Main Floor Features an Open-Concept Design with Large Windows That Fill the Home with Natural Light. Step Outside onto the Wrap-Around Deck that Extends Along Three Sides of the Home, Providing Stunning Views and the Perfect Spot to Relax or Entertain. The Primary Suite is a True Retreat, Complete With a Private Ensuite and Walk-in Closet. The Main Floor Laundry, Conveniently Located Just off the Garage Entrance, Adds to the Home's Thoughtful Design and Functionality. The Fully Developed Basement Expands your Living Space with an Oversized Living Room, Three Additional Bedrooms, and a 4-piece Bathroom, Making it Perfect for Guests, a Growing Family, or a Secondary Living Space. Outside, You’ll Find So Many Extras! The Large Shop Features Two Overhead Doors and a Mezzanine Storage Area, Providing Ample Space for Equipment, Vehicles, or Hobbies. Additional Features Include a Greenhouse, Garden, Multiple Shelters, a Tack Shed, and Waterers—Perfect for Livestock or Hobby Farming. The Property is Fully Fenced and Cross-fenced, Offering Excellent Setup for Animals or Agricultural Use. Don’t Miss this Rare Opportunity to Own a Beautiful Acreage with Modern Comforts, Endless Possibilities, and an Unbeatable Location. (id:60626)
Cir Realty
10 Meadow Bay
Lumsden, Saskatchewan
Welcome to 10 Meadow Bay – A Rare Opportunity in the Scenic Hills of Lumsden! This meticulously designed executive home offers over 2,700 sq. ft., featuring 5+1 bedrooms, 4 washrooms, and a finished walkout basement. As you enter, you’re greeted by grand foyer featuring a sweeping curved staircase and soaring nine-foot ceilings The main floor is anchored by a chef-inspired kitchen complete with a large island and a sun-drenched dining nook featuring three skylights and wraparound windows. The expansive living room invites you to relax while enjoying breathtaking sunset views, while the adjacent family room with a cozy fireplace creates the perfect space for quiet evenings . Patio doors open to multiple outdoor seating areas and a massive deck, ideal for hosting. Upstairs, four uniquely designed bedrooms include a luxurious primary suite featuring a five-piece ensuite with a Jacuzzi tub, walk-in closet, and a private sitting area with sweeping views of the Lumsden hills. The fully developed walkout level adds even more living space, with a full wet bar, and a newly finished bathroom. Additional features include a heated triple garage and the beautifully landscaped yard and enjoy serene features like stone pathways, a charming bridge spanning a koi pond, a gentle waterfall, a firepit, and a private hot tub. This is more than just a home—it’s a lifestyle retreat in one of Saskatchewan’s most sought-after communities. With too many custom features to list, a full feature sheet is available upon request. (id:60626)
Boyes Group Realty Inc.
416 Walcrest View Se
Calgary, Alberta
Welcome to your dream home in the vibrant and sought after community of Walden SE, where thoughtful design meets modern living. Situated just steps away from a tranquil green space, this stunning 5 bedroom, 3.5 bathroom home offers the perfect blend of luxury, functionality, and sustainability.With an east-facing front, the home is filled with morning light that sets the tone for a bright and welcoming interior. From the moment you step inside, you're greeted with elegant upgrades, warm finishes, and a spacious layout designed for today’s lifestyle. The open concept main floor is anchored by a show stopping chef’s kitchen featuring double islands, sleek quartz countertops, premium stainless steel appliances, a built-in microwave, and plenty of cabinetry to keep everything organized. It also features an upgraded fridge. The living room flows seamlessly from the kitchen, offering a cozy fireplace and oversized windows that frame the beautifully landscaped yard. A generous dining area easily accommodates family meals and gatherings with friends.Upstairs, you'll find larger than average bedrooms that offer flexibility for growing families, work from home setups, or guests. All bedrooms feature walk in closets for that extra storage space! The highlight is the expansive primary retreat, accessible through grand double doors, where you’ll find a spa like ensuite with a tiled shower, soaker tub, dual sinks, and a walk-in closet built for two. The upper level also includes a well appointed main bathroom and a convenient laundry room that has enough room for all of your linens. Throughout the home, you will find upgraded wooden shelving instead of the typical wire shelves. The fully legal basement suite (City of Calgary Legal Suite Sticker # 11790) is a standout feature, offering two spacious bedrooms, a full kitchen, separate laundry, a comfortable living area, and its own private entrance—perfect for multi-generational living or a mortgage helper with excellent incom e potential. Every detail in the suite has been designed with care and comfort in mind while preserving the overall theme of the home throughout. This home is packed with upgrades that reflect a modern and eco-conscious lifestyle. It includes solar panels to help reduce energy costs and your carbon footprint, an EV charger rough-in in the double attached garage, and dual high efficiency furnaces that provide optimal temperature control throughout the home. The backyard is fully landscaped and fenced, all you have to do is move in!Located in a family friendly neighbourhood known for its parks, walking paths, schools, and quick access to major routes and shopping, this home delivers the complete package. It’s not just a place to live, it’s a lifestyle choice designed for comfort, convenience, and long-term value. (id:60626)
Brilliant Realty
166 Boadway Crescent
Whitchurch-Stouffville, Ontario
Absolutely Stunning 3 Bedrooms Minto Freehold Townhome with Open Concept Layout & 9' Ceiling On the Main Floor * Freshly Painted, Very Clean & Bright * Main Floor features Modern Open Concept Layout with Hardwood Flooring in Living Room & Dining Room, great for Entertaining * Modern Kitchen With Granite Countertop & Island (Breakfast Bar) * Second Floor features a Large Primary Bedroom with a large Walk-in Closet, 4-Piece Ensuite Bathroom and Upgraded Broadloom * 2 more Bright & Spacious Bedrooms with large closets and Upgraded Broadloom * Direct Access To Attached Single Car Garage * Long Driveway, can Park Additional 2 Cars * No Side Walk * Minutes Away From Stouffville Go Train Station, Schools, Transits, Restaurant, Golf Club, Supermarket, Walmart * PERFECT for First Time Home Owners and Young Family * Don't miss this opportunity!!! (id:60626)
Sutton Group-Heritage Realty Inc.
176 Malcolms Way
Beckwith, Ontario
WOW! OVER 200K IN UPGRADES! Welcome to this beautifully designed custom built 4-bedrm, 2 full bath home on approx. 1.8 acres in quiet Moodie Estates. This modern masterpiece seamlessly blends luxury, functionality, and comfort as well as being energy efficient with a 2 stage high-efficiency furnace, on demand water heater, dual flush toilets, and smart thermostat. The open-concept layout is perfect for entertaining, featuring hardwood flooring throughout, 9ft ceilings, with 10ft coffered ceiling in living room with a gas fireplace surrounded by quartz and slate that flows into a gorgeous large eat-in gourmet kitchen with quartz counter tops, sizeable island, SS appliances & pantry. The master suite boasts a luxurious 4pc en-suite and large walk-in closet. Two additional generous bedrooms with another full bathroom. Main floor laundry and the large walk in mud room closet off the garage entrance adds to the homes functionality. Lower level boasts high ceilings, provides a generous sized 4th bedroom/Office, cold-storage room, and abundance of storage area. The expansive rear yard is private WITH NO REAR NEIGHBORS, beautifully landscaped, lots of space for those that love to garden, fully fenced, gravel pad to accommodate a 45-50ft motor home, fully covered screened in porch, and complete with a 10x10 and 10x20 storage sheds. OVERSIZED 26ft x 26ft- 2 car garage. Double wide paved laneway. Natural Gas Heat. This home is in PRISTINE condition. A perfect "10" with amazing attention to detail.16KW Generac Generator with automatic transfer switch included. Battery back- up sump pump. ROOF July 2024. ****EXTENSIVE LIST OF UPGRADES AND INCLUSIONS ATTACHED**** 15 minutes to Carleton Place, Perth or Smith Falls. 24 hr irrevocable on all offers. (id:60626)
Details Realty Inc.
3 Valia Road
Toronto, Ontario
This Spacious And Meticulously Renovated Bungalow Is Situated In The Highly Sought-After West Hill Community, Offering An Exceptional Location With Unparalleled Convenience. The Fully Finished Basement Features A Separate Entrance, A Full Bathroom, Generously Sized Bedrooms, And A Versatile Recreation Room. The Property Is Currently Tenanted, With The Option For Tenants To Vacate Or Remain. Ideally Located Near The GO Train, TTC, University Of Toronto Scarborough (UTSC), Parks, Top Ideally Located Near The GO Train, TTC, University Of Toronto Scarborough (UTSC), Parks, Top Rated Schools, A Hospital, And Highway 401, This Home Ensures Easy Access To Essential Amenities. Notable Upgrades Include: Furnace & A/C With Service Warranty Brand New Roof (2023) Modern Kitchen (2022) Furnace & A/C With Service Warranty 16' X 32' Diving Pool With Secure Fencing Spacious Garage With Additional Access To Backyard. A Rare Opportunity To Own A Beautifully Updated Home In A Prime Location! (id:60626)
Homelife/future Realty Inc.
32 Madoc Drive
Brampton, Ontario
This impeccably renovated detached bungalow on on 52 ft wide lot, fully upgraded from top to bottom, is move-in ready and located in a highly desirable neighbourhood of Brampton. The main level features a spacious layout with separate living and Dining rooms, complemented by an upgraded kitchen(2025) equipped with newly installed quartz countertops(2025) and backsplash (2025), new flooring (2025) on both the main, new pot lights, stainless steel appliances, and new zebra blinds. The property also boasts freshly painted walls, updated light fixtures, and a newly constructed (2025) hardwood staircase to the basement. Main floor washroom fully renovated in 2025 An updated central air conditioning system (2024) ensures cool comfort during warmer months. Basement apartment with separate entrance currently generated $2700 rental income. (id:60626)
RE/MAX Realty Services Inc.

