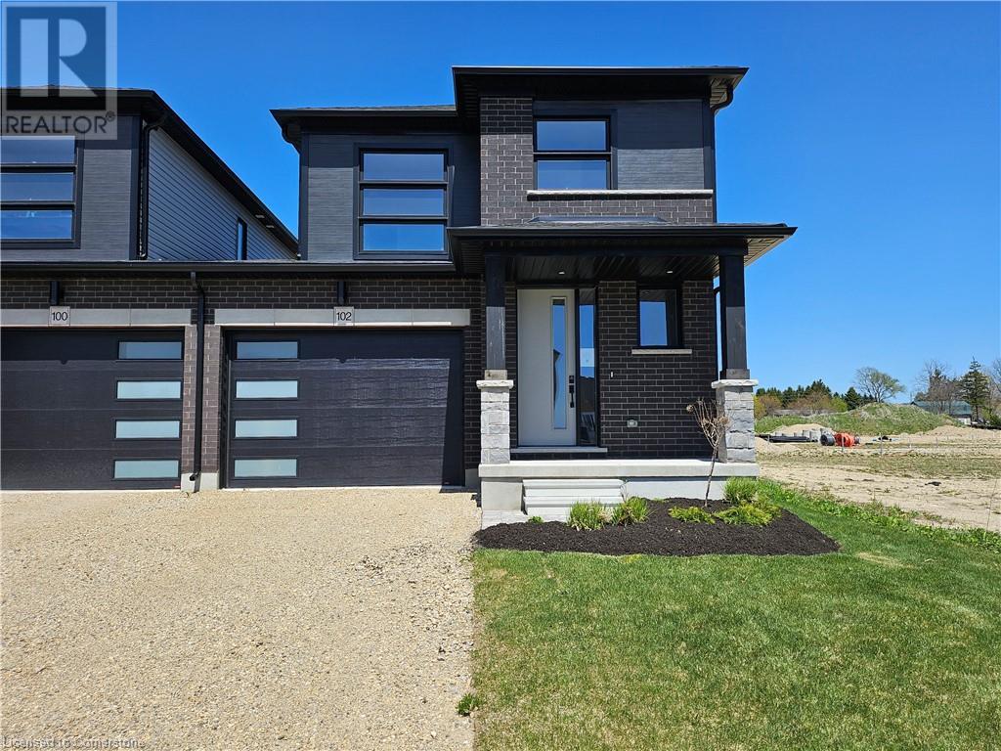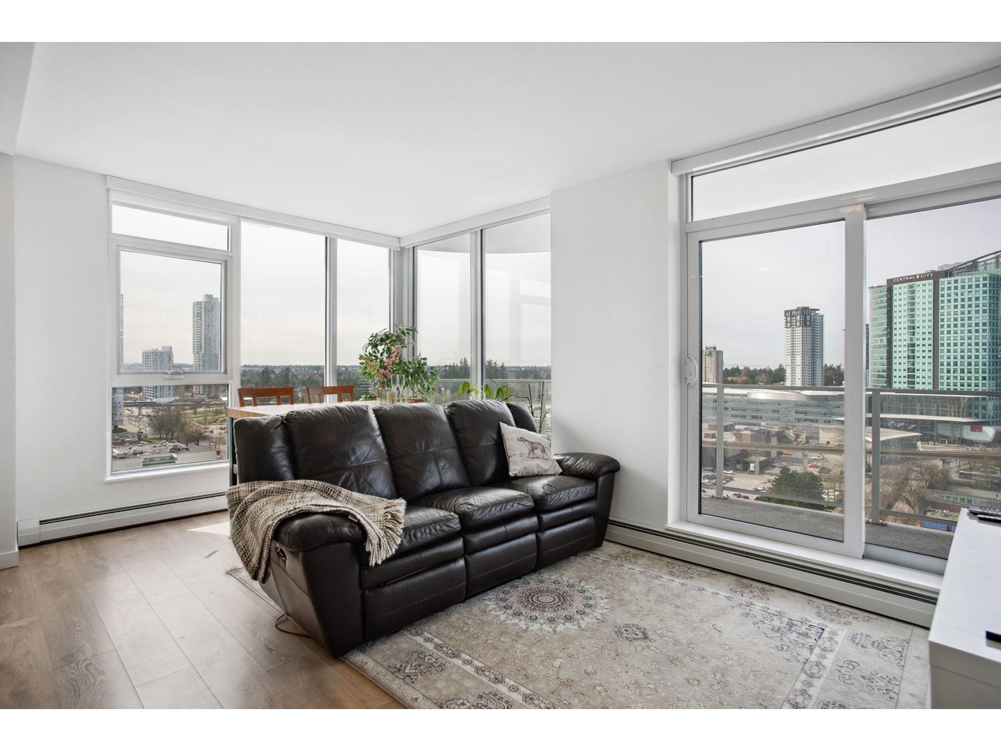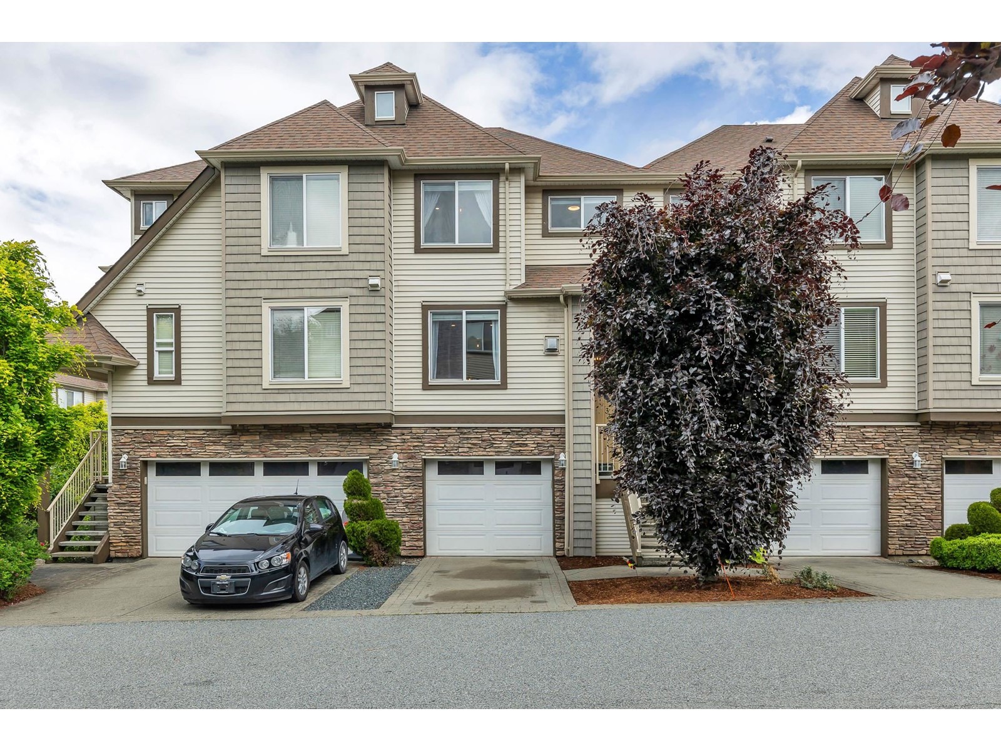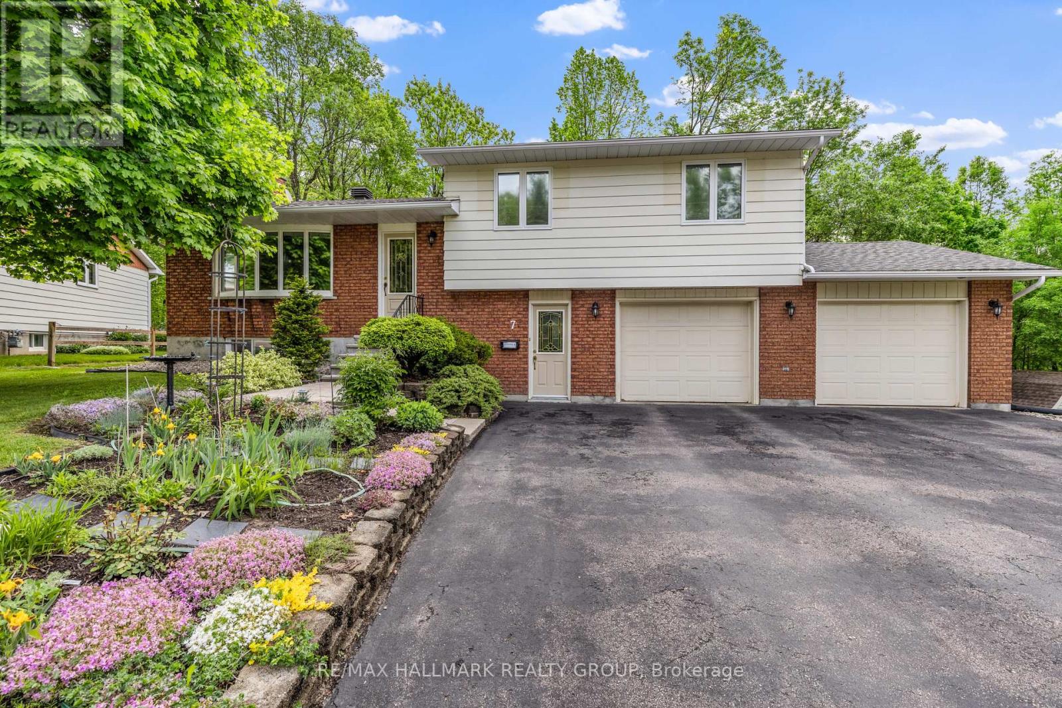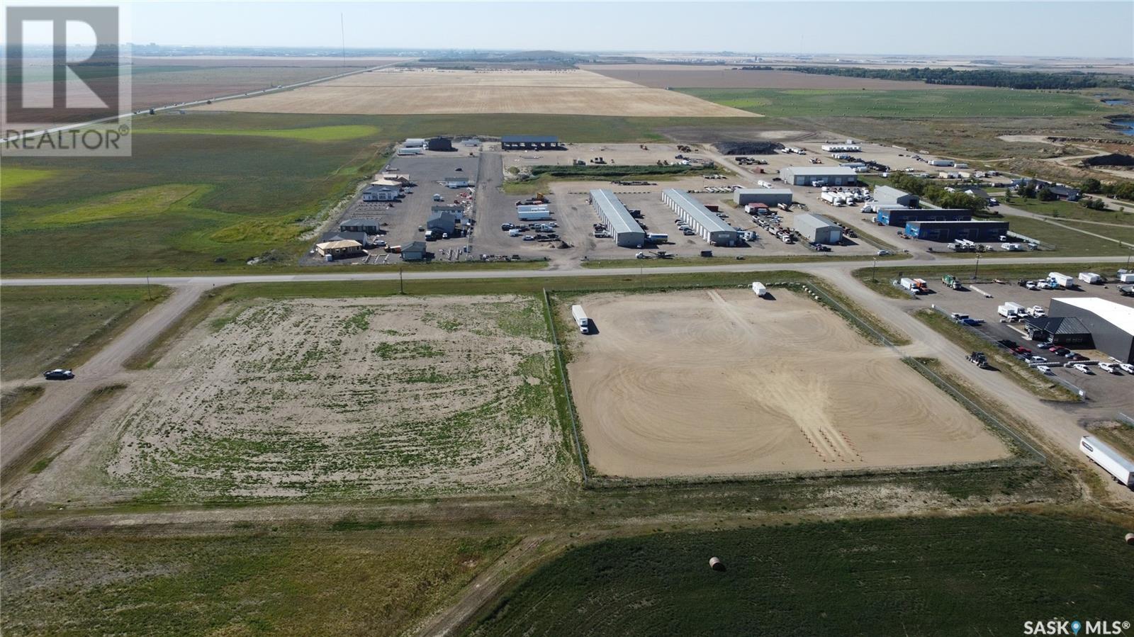102 Thackeray Way
Minto, Ontario
Why settle for an ordinary semi when you can own one that feels more like a detached home? The Woodgate C is a stunning, brand new 2 storey semi-detached design only connected at the garage wall offering enhanced privacy, better sound separation, and unbeatable curb appeal. Move in ready and packed with upgrades, this modern home features a bold exterior blend of brick, stone, wood, and vinyl, large windows, a stylish garage door, and a covered front porch that invites you in. Step inside to main floor 9' ceilings, warm hardwood flooring, contemporary lighting, and a neutral colour palette that sets the stage for your personal style. The open concept main level is perfect for entertaining, with a sleek kitchen showcasing stone countertops, clean lined cabinetry, and a large island with breakfast bar seating. Upstairs, the spacious primary suite offers oversized windows, a walk-in closet, and a spa like ensuite with a tiled walk-in shower and glass enclosure. Two additional bedrooms and a full 4pc bath provide space for family or guests, while the upstairs laundry adds everyday convenience. The unspoiled basement includes a 3pc rough-in and egress window, giving you the flexibility to finish it as you like. Additional perks include: Oversized garage with man door and opener, saved driveway, fully sodded yard, soft close cabinetry, central air conditioning, Tarion Warranty and survey all included in the price. (id:60626)
Exp Realty
102 Thackeray Way
Harriston, Ontario
Why settle for an ordinary semi when you can own one that feels more like a detached home? The Woodgate C is a stunning, brand new 2 storey semi-detached design only connected at the garage wall offering enhanced privacy, better sound separation, and unbeatable curb appeal. Move in ready and packed with upgrades, this modern home features a bold exterior blend of brick, stone, wood, and vinyl, large windows, a stylish garage door, and a covered front porch that invites you in. Step inside to main floor 9' ceilings, warm hardwood flooring, contemporary lighting, and a neutral colour palette that sets the stage for your personal style. The open concept main level is perfect for entertaining, with a sleek kitchen showcasing stone countertops, clean lined cabinetry, and a large island with breakfast bar seating. Upstairs, the spacious primary suite offers oversized windows, a walk-in closet, and a spa like ensuite with a tiled walk-in shower and glass enclosure. Two additional bedrooms and a full 4pc bath provide space for family or guests, while the upstairs laundry adds everyday convenience. The unspoiled basement includes a 3pc rough-in and egress window, giving you the flexibility to finish it as you like. Additional perks include: Oversized garage with man door and opener, saved driveway, fully sodded yard, soft close cabinetry, central air conditioning, Tarion Warranty and survey all included in the price. Visit the furnished Model Home at 122 Bean Street. (id:60626)
Exp Realty (Team Branch)
1008 - 716 Main Street E
Milton, Ontario
Beautiful, Corner Apartment With 2 Bedrooms, a Large Den & 2 Full Washrooms. *1005* Sq Ft: One of the Largest Units on High Floor With Best Open Plan Layouts in the Building. North Facing with Breathtaking Views Of Escarpment From 55 sq ft. Balcony As Well As Both Bedrooms. Bright/Sunlit Through Large Windows in Liv/Din & Both Bedrooms. Laminate Floors In Liv/Din/Den/Kitchen/Foyer. Quality Broadloom In Bedrooms. Principal Br With 4 Pc Ensuite. Walk In Closets in Both Bedrooms. Light/Beige Colored Cabinets In Kitchen W Ample Storage. Beautiful Ceramic Tiles & Fittings in Both Washrooms. Walk To Milton Go, Shopping Plaza, Rec Center. Minutes To 401. Move In & Enjoy the Pride of Executive Ownership. (id:60626)
Royal LePage Terrequity Realty
1608 13685 102 Avenue
Surrey, British Columbia
Georgetown One by Anthem - the flagship 30-story tower in Anthem's visionary master-planned community at the heart of Surrey City Centre. Perfectly positioned within walking distance to top amenities, including shops, restaurants, Surrey Central SkyTrain Station, SFU & KPU campuses, the upcoming UBC campus, and several parks. Enjoy access to 30,000 sq. ft. of premium amenities, including an entertainment lounge, co-working space, outdoor theatre, dog run, fitness center, and guest suite. This bright and efficient southwest corner 2-bedroom home boasts a sleek linear kitchen outfitted with a 24" BOSCH and BLOMBERG appliance package. The spacious master bedroom extends onto a generous 158 sq. ft. outdoor balcony, perfect for soaking in the city views. 1 Parking (EV) 1 Locker (id:60626)
Rennie & Associates Realty Ltd.
310 12088 75a Avenue
Surrey, British Columbia
Welcome to The Villas at Strawberry Hill. This spacious 2 Bedrooms and 2 Bathrooms condo with private Balcony. This Top Floor condo features granite counter tops, maple Kitchen, in-suite laundry, tiles and laminate flooring, walk-in closets, Stainless Steel appliances and much more. Walking distance to school, Transit, library, Shopping, Gym, Restaurants and easy access to all major routes (id:60626)
Selmak Realty Limited
33 46778 Hudson Road, Promontory
Chilliwack, British Columbia
Welcome to Cobblestone Terrace, where comfort and convenience meet stunning valley views. This spacious 4-bedroom, 3-bathroom townhome boasts a well-designed layout with 3 bedrooms and laundry upstairs, including a master suite with a walk-in closet and ensuite. The main floor features engineered hardwood, a large living room, and an open kitchen with a pantry, butcher block island, built-in microwave, and access to your deck. Downstairs offers your recroom, a bathroom, and a fully fenced patio with ample outdoor space. With air conditioning, a single garage, and full driveway parking, this home is an exceptional find in today's market. Don't miss your chance! (id:60626)
Sutton Group-West Coast Realty (Abbotsford)
3548 Erlanger Li Nw
Edmonton, Alberta
Welcome to The Purcell, a BRAND NEW single family home located in Edgemont, ready for IMMEDIATE Possession. Nestled on a west-backing lot near Wedgewood Ravine, enjoy scenic walking trails, nearby shops, and a future K–9 school. Thoughtfully designed for modern living, this 3-bedroom, 2.5-bath home features offers a spacious living room with a sleek electric fireplace and a DOUBLE attached garage. A bright flex room on the main floor, complete with a large window, adds versatility, perfect as a home office, playroom, or reading nook. The gourmet kitchen offers BUILT IN APPLIANCES, full height cabinets and high end finishes throughout. An enclosed separate entrance with 9’ foundation walls offers future legal suite potential with TWO basement windows. The upper floor welcomes you with an oversized bonus room, upper floor laundry room and a spa inspired ensuite with a large soaker tub, dual vanity and a glass walk in shower. Until the end of July this home comes with FREE REAR DECK AND FULL LANDSCAPING! (id:60626)
Century 21 All Stars Realty Ltd
103 516 Foster Avenue
Coquitlam, British Columbia
Charming ground-level corner unit in Coquitlam West! This immaculate 1-bed + den townhome-style condo with private entrance, features an open layout with 9' ceilings, chef's kitchen (gas stove, soft-close cabinets, large island), and a spacious east-facing patio (18'x21') opening to a quiet inner courtyard. Enjoy modern comforts including in-suite laundry, soaker tub, and laminate flooring. Pet-friendly and rental-approved with low $304 strata fees covering gas/hot water. Prime location just steps to transit (50 ft) and Coquitlam Centre. Perfect for first-time buyers or investors - don't miss this turnkey opportunity! (id:60626)
RE/MAX City Realty
7 Indian Court
Laurentian Valley, Ontario
Come On Buyers....... this home is a steal @ $633,900. This executive home is located on a peaceful cul-de-sac backing onto the winding Indian River offering kayaking, paddle boarding or tubing from your backdoor. The split-level design features over 2500 sq ft of living space, including the lower level, and offers 3+1 bedrooms. Situated in Laurentian Valley, this home combines city amenities with affordable taxes to provide both convenience and adventure at your doorstep. Inside, you'll find a well-crafted interior that pays attention to detail throughout. The highlight is the four-season sunroom where you can relax and enjoy views of the river or cozy up by the gas fireplace. Quality finishes like quartz countertops in the kitchen and hardwood flooring complete the home. Main Floor Laundry has a 2pc bathroom. Recent updates have enhanced comfort and efficiency including new windows from 2019 to 2024, a newer roof in 2015, high-efficiency furnace and A/C unit installed in 2018 along with upgraded electrical service to 200 amps in the same year. Additional improvements include Generlink added in 2019, all new appliances acquired between 2018-2025 (excluding fridge), improved insulation, two gas fireplaces for warmth and ambiance. Storage options include a two-bay garage and shed for equipment. Outside boasts a double-wide driveway accommodating up to four cars, low maintenance landscaping and a solid built Storage Shed. Easy Access to Highway 17, only minutes to Base Petawawa, 30 Mins to Chalk River, All your outdoor adventures can be had 30 mAins away in Algonquin Park and a 1.5 hr drive to all city conveniences in Ottawa. Move in and do nothing!!! (id:60626)
RE/MAX Hallmark Realty Group
5337 Lark Landing Nw
Edmonton, Alberta
Close to nature in this serene Kinglet neighborhood is this fantastic home. With over 2,000 square feet of living space, this home is all done up from the basement to the second floor inside to the fully landscaped yard outside. There's a lot of space for you and your family to grow into. It features a finished walkout basement with standby rough-ins ready for a legal suite, a den on the main floor, a total of 4-bedrooms (with 3 at the second floor and one in the basement) and a bonus room at the second floor. There are 3 full baths and one half bath. The kitchen boasts of a chimney hoodfan with backsplash all throughout. There's plenty of cabinets and drawers. The large-sized island is perfect as buffet table for those parties and get-togethers. This property is well-priced for its value. Come to appreciate! (id:60626)
Initia Real Estate
1701 - 231 Fort York Boulevard
Toronto, Ontario
Wow - look at that view! Welcome to the gem of Fort York @ Atlantis - this open concept & bright unit features all the space you need, with a view of beautiful lake Ontario. Upgraded flooring, stainless steel appliances compliment a large open concept & renovated kitchen that won't make you feel stuffy - it's the perfect setup for entertaining! Floor to ceiling windows bring in light all day long - the spacious bright bedroom features a corner view of the lake & lots of storage, the functional den is perfect as a work-from-home space or reading nook. Includes Parking & Locker! Steps from brand new Loblaws, Shoppers, Bentway, Waterfront, Restaurants & TTC. Fantastic unit for first time homebuyers, upgrading & investors alike. Enjoy 24 hour concierge/security - amenities are hotel-like, and include an indoor pool, large gym, outdoor terrace with bbqs, sun deck, hot tub, theatre room, games room, yoga studio and guest suite. (id:60626)
Royal LePage Signature Realty
1 Apprentice Avenue
Pilot Butte, Saskatchewan
Prime 3.74-acre industrial lot available, ideally suited for trucking companies, storage facilities, or warehouse operations. Located in the R.M. of Edenwold off Highway 46, just north of Pilot Butte and a quick 4-minute drive east of Regina city limits, this property is surrounded by thriving businesses. Priced at $169,500 per acre, the expansive lot offers ample space for large vehicles with easy truck and trailer access. Its level, open layout is perfect for high-capacity storage, warehousing, and logistics. With a strategic location near major highways, the site ensures seamless transportation and distribution. The owner is also willing to build to suit with a long-term lease agreement, offering flexibility for businesses looking to maximize efficiency and streamline operations. An outstanding opportunity to establish or expand a central hub for trucking, storage, or logistics in this prime location. (id:60626)
Coldwell Banker Local Realty


