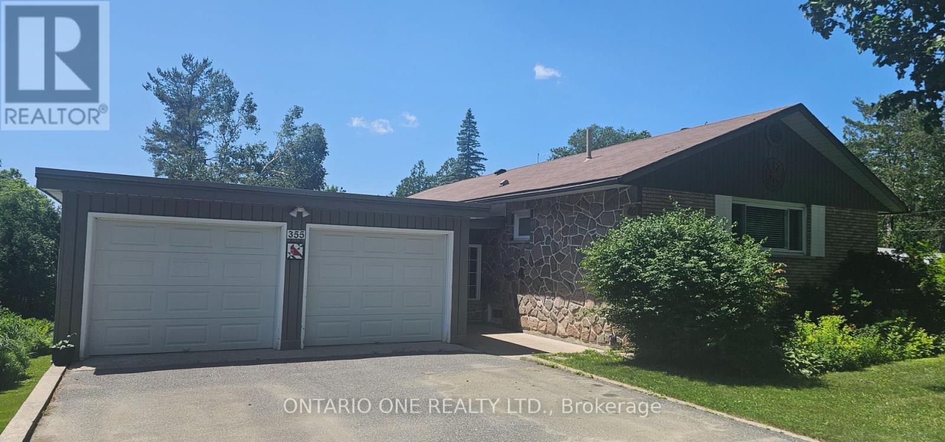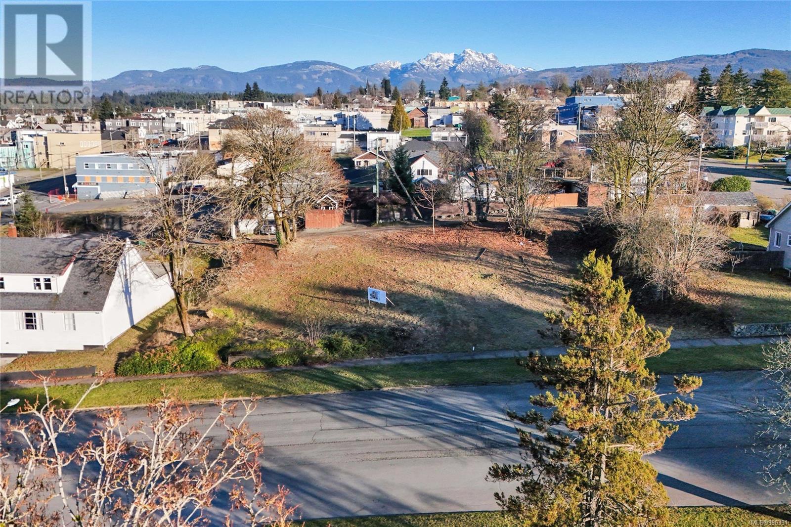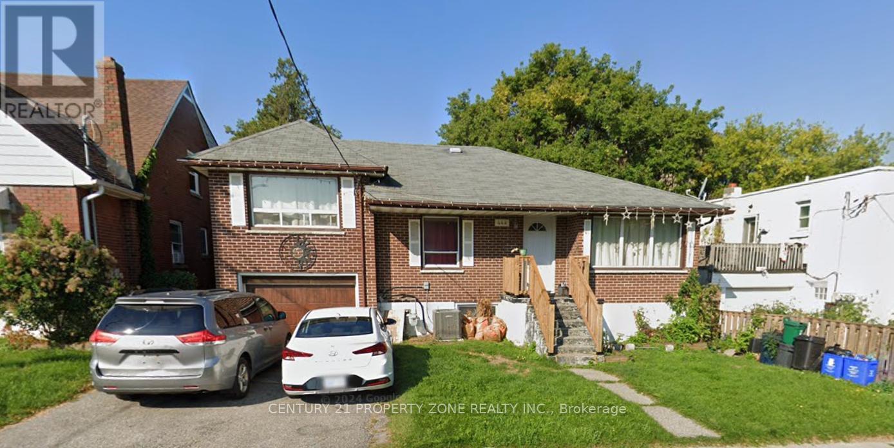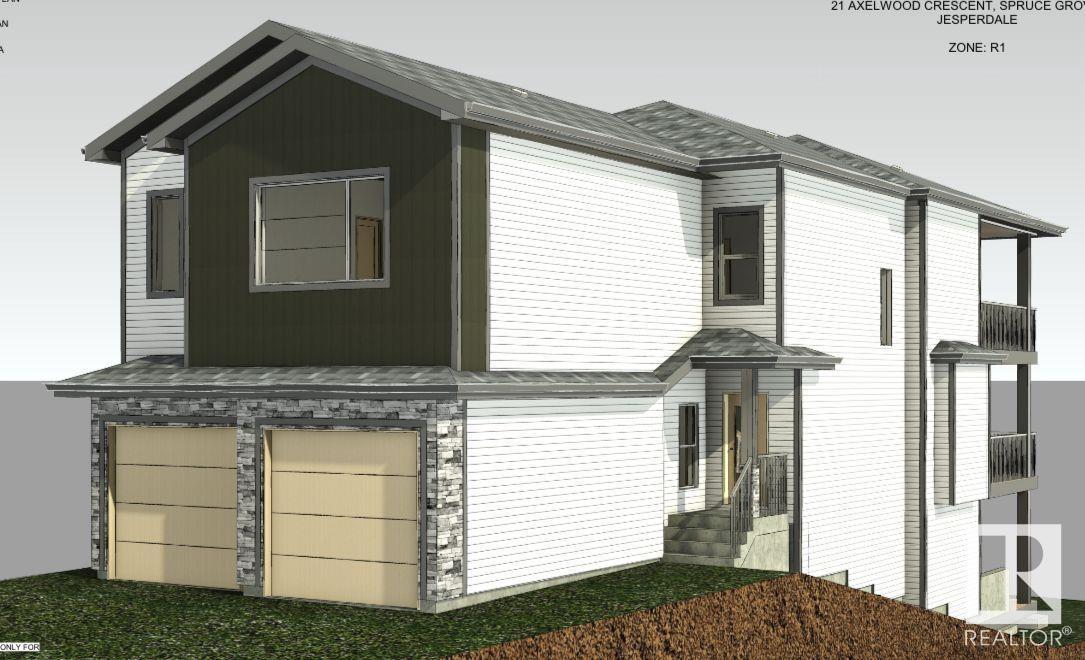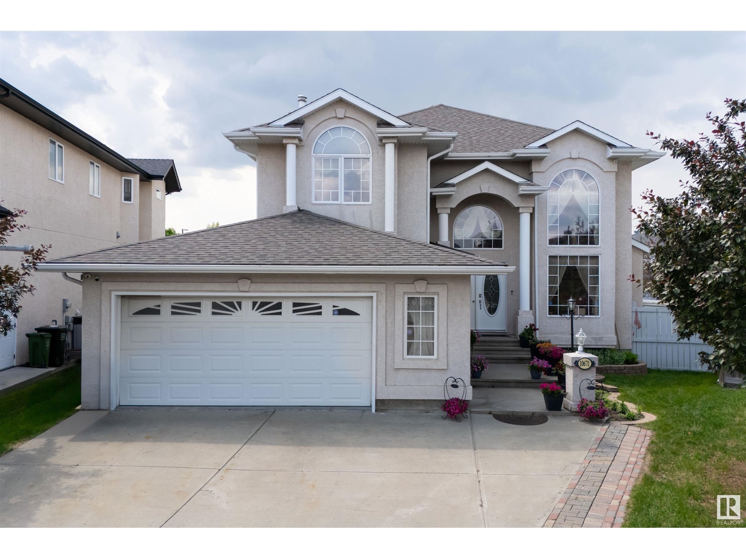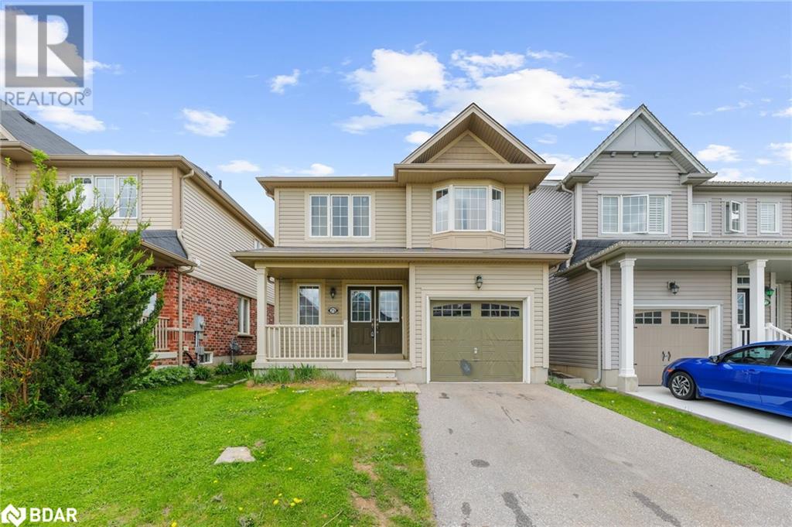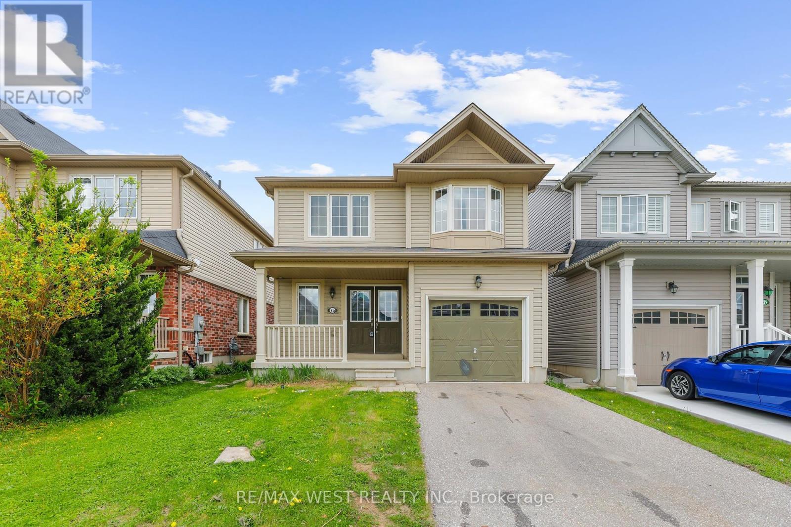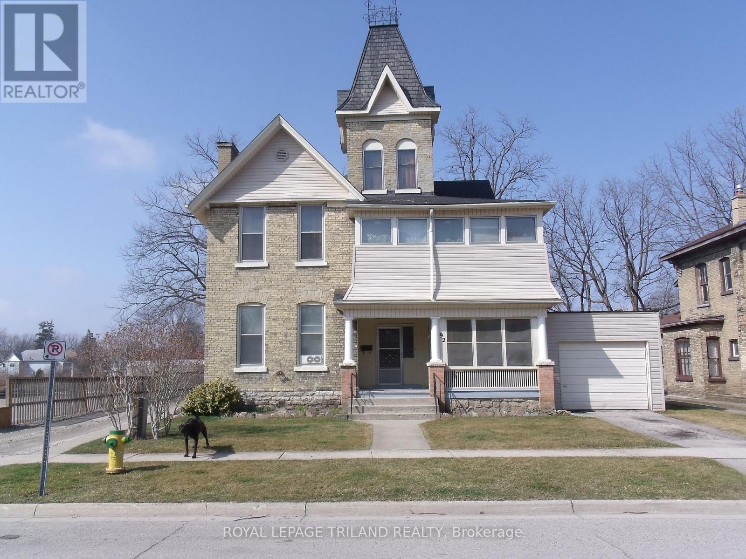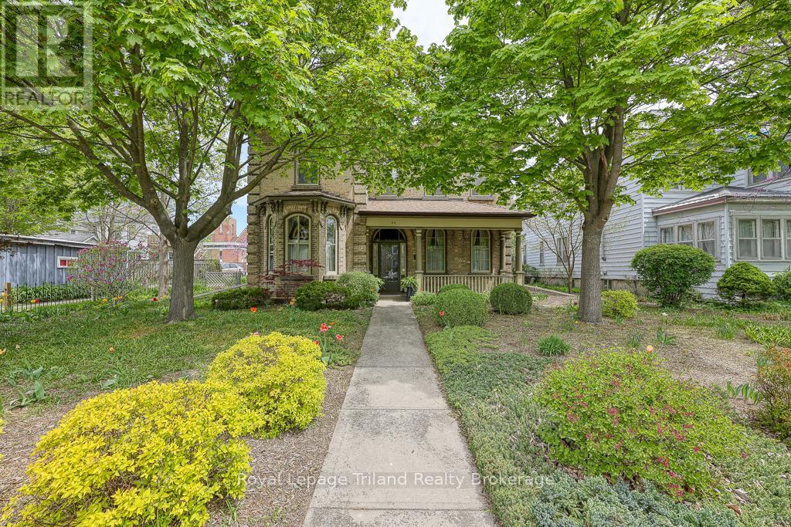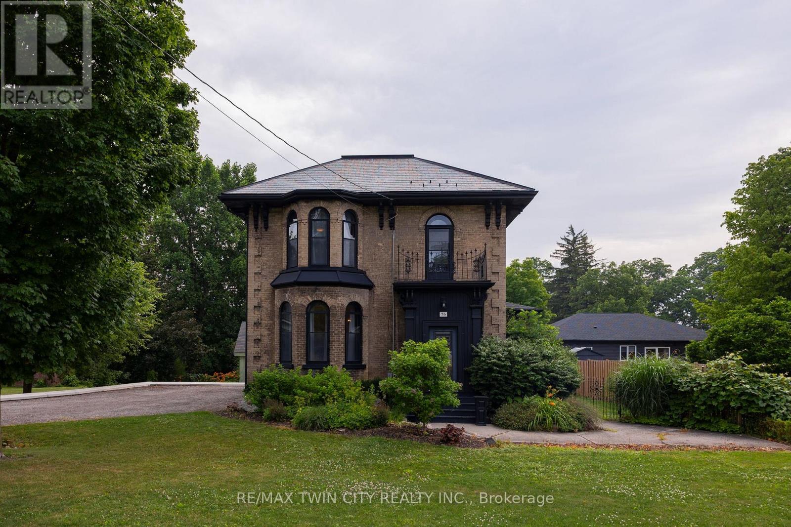355 Greavette Street
Gravenhurst, Ontario
Steps from the Gravenhurst Wharf, this stunning Muskoka retreat sits on a quiet dead-end street with breathtaking sunsets and westerly views. Designed with flexibility in mind, the home features two incredible living levels - perfect for extended family, guests, or simple spreading out. The upper floor boasts an open-concept layout, chefs kitchen with granite counters and gas stove, and a sun-drenched deck overlooking Lake Muskoka. The lower level offers a spacious rec room with fireplace, walkout to the backyard, and a separate entrance. Enjoy waterfront dining, boutique shopping, and cruises on the historic Segwun or the Wenonah that are just minutes away. Complete with a double garage, workshop, and oversized L-shaped lot, this rare find delivers year-round comfort and Muskoka charm in one unbeatable location. (id:60626)
Ontario One Realty Ltd.
98 Steeles Crescent
Cambridge, Ontario
Welcome To This Remarkable Beautifully 3+1 Detached Which Has Been Completely Renovated From Top To Bottom, Making It A Perfect Fit For First-Time Buyers & Investors in the prestigious Location of Cambridge. Move in Ready! Everything -redone! Move into this upgraded, tastefully and professionally finished home. Perfect starter Home with brand new kitchen + brand new stainless steel appliances, quartz countertops. Good-sized living room with pot lights, Brand new stairs. Upstairs brand new Washroom. Beautifully big basement Rec room with full washroom, perfect for entertainment. This home features a long, 31.17 x 170.56 Feet deep Lot, a Long driveway, and steps out to a private backyard oasis with no rear neighbors, featuring a deck. A true gem in a sought-after neighborhood! The Main Floor Features A Bright & Spacious Living Room, Dining Room & Kitchen, Creating A Warm& Inviting Atmosphere, Situated in An Excellent Area, Walking Distance To schools, YMCA, Grocery Stores, Restaurants, Public Transportation, much more. Close Drive To Major Highway 401, .Seller is RREA. Please attach the disclosure. (id:60626)
Homelife Silvercity Realty Inc.
40 Walgrove Mews Se
Calgary, Alberta
Welcome to 40 Walgrove Mews – a rare find in the heart of Walden! This unique bungalow with an upper-level bonus room/bedroom is tucked away in a quiet cul-de-sac, offering a peaceful setting and a South-facing backyard that backs directly onto a scenic walking path—no neighbours immediately behind you!Thoughtfully designed and impeccably maintained by the original owner, this home features a fully developed walk-out basement, making the most of natural light and outdoor access. On the main level, you'll find a spacious primary bedroom with a luxurious 5-piece ensuite and walk-in closet, as well as a second full 4-piece bathroom, main floor laundry, and a stylish kitchen with a large island, built-in oven and microwave, gas cooktop, and generous pantry.Upstairs, a large bonus room over the garage offers flexible space that could be used as a guest bedroom, office, or entertainment area.Downstairs, the bright walk-out basement includes two additional bedrooms, a full bathroom, and a fantastic bar area—perfect for hosting. The low-maintenance backyard adds to the appeal, making this a true turn-key home.Opportunities like this don’t come often—especially in such a desirable community. Don’t miss your chance to view this one-of-a-kind property. Book your private showing today! (id:60626)
Exp Realty
95 Myrtleville Drive
Brantford, Ontario
Welcome to 95 Myrtleville Drive, a charming all-brick bungalow nestled in the highly desirable and family-friendly Myrtleville neighbourhood. This well maintained home offers the perfect blend of comfort, functionality, and privacy—ideal for families or those looking for single-floor living with extra space in the basement for visiting family, hobbies, or entertaining. Step inside to discover a spacious open-concept living and dining area, flooded with natural light from large front windows. Elegant colonial pillars offer a touch of character while subtly defining the living and dining spaces. The eat-in kitchen boasts ample cabinetry, generous counter space, and a full wall pantry, making meal prep and storage a breeze. Sliding doors lead directly from the kitchen to a covered patio—perfect for outdoor dining or relaxing in your fully fenced, private backyard complete with mature trees, a firepit area, a storage shed, and no rear neighbours. The main floor features three well-sized bedrooms, offering plenty of space for children, guests, or a dedicated home office. The finished lower level is an entertainer’s dream with a large recreation room, cozy fireplace, and bar area. The spacious primary bedroom is also located on this level and includes a walk-in closet and convenient ensuite privilege. With a primary bedroom and rec room on the lower level, this home also offers the versatility of semi-private living quarters for in-laws or aging parents. Additional features include central vacuum, a water softener system, automatic garage door openers for both garage doors, and a smart Google Nest system for controlling your furnace and air conditioning with ease. Located just minutes from parks, top-rated schools, shopping, and golf courses, this home offers both tranquility and convenience. Don’t miss the opportunity to make 95 Myrtleville Drive your new home! (id:60626)
Pay It Forward Realty
3053 Kingsway Ave
Port Alberni, British Columbia
Development Opportunity! This 0.28 acre property has already been consolidated & re-zoned to CD5 to allow the 6 storey, 25 unit condo building pictured in the photos (a mix of 1 & 2 bedroom+ condos). Save time, effort & money - a preliminary servicing review, architectural plans, floorplans and renderings are all already completed. Bonus: alley access behind the property. Ideal location just steps to the Harbour Quay, the new Quay to Quay pathway, the up & coming Somass Lands, breweries, restaurants, spas & shopping. Imagine a beautiful new building with water views and a rooftop patio - the Alberni Valley needs new condos - inquire today! (id:60626)
Real Broker
444 Drew Street
Oshawa, Ontario
Attention investors and first-time buyers! Welcome to 444 Drew St a fully legalized duplex in the heart of Oshawa. This turnkey property offers two self-contained units with separate entrances, updated kitchens, and private laundry facilities. Ideal for house hacking or generating consistent rental income. Located close to transit, schools, parks, and the 401 a fantastic opportunity in a growing area. Live in one unit and rent the other, or rent out both for strong cash flow. Dont miss out on this smart investment! (id:60626)
Century 21 Property Zone Realty Inc.
15 Main Street N
Brampton, Ontario
Location Location! Rare Opportunity to own this Indian Restaurant & Lounge in Brampton Downtown, Recently Fully Renovated, Roof Top Patio which is on the 3rd Floor Has its own Separate Full Bar, Second floor Bar/lounge with LLBO, Main floor Bar/ Fine Dinning, Perfect for Cocktail/Wine Bar, Karaoke/DJ Lounge, Live Music & Comedy venue, Intimate Events & Private Parties Which Holds Separate bar for the Private Venue. Spanning 6020 square feet,150 Seating. Restaurant Can be Converted into any other Cuisine Approval from landlord Required, Parking behind the Restaurant Also Parking garage behind the building. lease 5 plus 5, Rent 18460 include tmi n hst. * EXTRAS ** 6 Burner Stove,1 fryer, 2 tandoors, Walk-in Cooler, Beer Cooler, Walk-in Freezer. Chattels Will Be Provided upon Offer. (id:60626)
King Realty Inc.
21 Axelwood Cr
Spruce Grove, Alberta
Double Car Garage || Stunning home with luxury and functionality for modern family living. Open-to-above living room with lot of windows, fireplace & beautiful feature wall. A convenient main-floor bedroom with a full bathroom is perfect for guests or extended family. The heart of the home is its modern kitchen, flowing into a dining area , ideal for summer gatherings. Upstairs beautiful bonus room with fireplace & feature wall, perfect for family entertainment, along with a private office/gym. The spacious primary suite with stunning ceiling & wall design offers a custom ensuite with a soaking tub, dual vanities, and a walk-in closet. Two additional bedrooms share a full bath. Every corner of this home has been thoughtfully designed, checking all the boxes for style, comfort, luxury and convenience. (id:60626)
Exp Realty
220 Nelson Street
Brantford, Ontario
Introducing 220 Nelson Street—a distinguished multi-unit property situated in one of Brantford's most sought-after residential and rental neighborhoods. Priced at $749,900, this property boasts a solid 5.9% capitalization rate, making it an ideal acquisition for investors or end-users aiming to offset mortgage expenses while building substantial real estate equity. Zillow This architecturally unique building comprises three distinct units, each thoughtfully renovated to blend historical charm with modern amenities: Unit 1: Features soaring 10-foot ceilings, expansive windows that flood the space with natural light, a fully redesigned kitchen equipped with stainless steel appliances (including a dishwasher), and a contemporary 4-piece bathroom adorned with stylish accent tiles. This unit also offers a private, fenced backyard—perfect for outdoor relaxation. Unit 2: Boasts a unique wrap-around layout that provides excellent separation between the living and sleeping areas. The unit is enhanced by large windows and preserved late 1800s architectural details, offering residents a premium living experience. Unit 3 (Loft): A modern and trendy loft space that showcases the character of turn-of-the-century architecture. This unit includes an upgraded kitchen, contemporary bathroom, and new flooring, creating a captivating and comfortable living environment. Additional property highlights include a shared laundry room, ample basement storage, multiple parking spaces, and a detached two-car garage. Located just moments from major amenities and public transit, this property ensures convenience for tenants and owners alike. With a total of 4 bedrooms, 3 bathrooms, and 2,267 square feet of living space, 220 Nelson Street stands out as a premier investment opportunity in Brantford's vibrant East Ward neighborhood (id:60626)
Century 21 Heritage House Ltd
220 Nelson Street
Brantford, Ontario
Introducing 220 Nelson Street—a distinguished multi-unit property situated in one of Brantford's most sought-after residential and rental neighborhoods. Priced at $749,900, this property boasts a solid 5.9% capitalization rate, making it an ideal acquisition for investors or end-users aiming to offset mortgage expenses while building substantial real estate equity. Zillow This architecturally unique building comprises three distinct units, each thoughtfully renovated to blend historical charm with modern amenities: Unit 1: Features soaring 10-foot ceilings, expansive windows that flood the space with natural light, a fully redesigned kitchen equipped with stainless steel appliances (including a dishwasher), and a contemporary 4-piece bathroom adorned with stylish accent tiles. This unit also offers a private, fenced backyard—perfect for outdoor relaxation. Unit 2: Boasts a unique wrap-around layout that provides excellent separation between the living and sleeping areas. The unit is enhanced by large windows and preserved late 1800s architectural details, offering residents a premium living experience. Unit 3 (Loft): A modern and trendy loft space that showcases the character of turn-of-the-century architecture. This unit includes an upgraded kitchen, contemporary bathroom, and new flooring, creating a captivating and comfortable living environment. Additional property highlights include a shared laundry room, ample basement storage, multiple parking spaces, and a detached two-car garage. Located just moments from major amenities and public transit, this property ensures convenience for tenants and owners alike. With a total of 4 bedrooms, 3 bathrooms, and 2,267 square feet of living space, 220 Nelson Street stands out as a premier investment opportunity in Brantford's vibrant East Ward neighborhood (id:60626)
Century 21 Heritage House Ltd
315 - 70 Temperance Street
Toronto, Ontario
Your Chance To Live In One Of The Most Desirable Building In The Heart Of The Financial District! This Unit Boasts 9 Ft Ceiling, 838Sqft, Floor To Ceiling Windows, Built In High End Appliances With Modern Kitchen Finish. 2 Spacious Bedrooms With Large Closets. Convenient Location! Minutes Walk To Everything You Need! Connected To Toronto Path System And Subway Line. Amenities Includes: 24 Hr Concierge, Gym, Party Room, Billiard Room, Theater And Rooftop Patio. (id:60626)
Orion Realty Corporation
1211 - 18 Parkview Avenue
Toronto, Ontario
2 Bedroom Condo In Prime Location In North York, Steps To Subway, North York Shopping Center, 24 Hr Grocery Store, Loblaws, Movie Theatre, Mel Lastman Sq, North York Central Library. Very Bright & Spacious With A Great Practical Layout. Unobstructed View, Open Concept Kitchen, Laminated Floor, Very Well Maintained By The Owner. *** A True Must See*** (id:60626)
Aimhome Realty Inc.
1207 - 2908 Hwy 7
Vaughan, Ontario
Absolutely Breathtaking! 2 Bed Condo - 2 Washrooms In The Heart Of Vaughan!. Corner Unit with Floor To Ceiling Windows Throughout. Panoramic Views & Tons Of Natural Sunlight!. Unobstructed views with no other condo buildings looking for great privacy. Located Just Steps To The Vaughan Metropolitan Centre. Ttc Subway Short Walk Away. Upgraded Unit. Open Concept Kitchen/Dining & Living Room W/ W/Out To Balcony. This Spectacular Unit Offers 9 Foot Ceilings, Floor To Ceiling Windows, Minutes To Hwy 400/407, Shops, Dining. Universities, Groceries, Parks & More. (id:60626)
Century 21 Leading Edge Realty Inc.
10671 180 Av Nw
Edmonton, Alberta
Welcome to this beautifully maintained 2-story home offering space, comfort, and flexibility for modern living. With 5 bedrooms and 4.5 bathrooms, including a fully finished basement, this home is perfect for growing families or those who love to entertain. The main floor features a convenient bedroom and a full bathroom, ideal for guests or multi-generational living. The bright and functional kitchen and living areas offer a warm and welcoming atmosphere. Upstairs, you’ll find 3 generously sized bedrooms, including a primary suite with a private ensuite bathroom and walk-in closet, plus an additional full bathroom for added convenience. The basement offers even more space with another bedroom, ideal for a home office, gym, or teen retreat. Comfort is key with central air conditioning to keep you cool in the summer, and a heated garage to make winter mornings a breeze. Don’t miss out on this spacious, well-appointed home that combines comfort, convenience, and room to grow! (id:60626)
Initia Real Estate
2 32792 Lightbody Court
Mission, British Columbia
*Stunning 3-Level Townhouse* in the Highly Coveted Horizons Complex. Beautifully upgraded Home impresses with Luxury finishes & Exceptional design. Soaring vaulted ceilings with a bright open-concept layout, a showpiece stone Fireplace, gleaming Granite Countertops, Stainless Steel appliances and with an oversized Breakfast Bar creating a space that feels both Stylish & Inviting. Gorgeous Tile work and rich Hardwood floors flow out to a private upper deck-perfect for morning coffee or evening unwinding. Upstairs features 3 spacious Bedrooms, a very convenient 2pc Bath on the main, while the lower level offers a private-entry to the 4th Bedroom Flex/Media/gym leading to your very own Backyard. This Home is Perfect for First-time buyers and Growing Families. Book your Showing Today!! (id:60626)
Century 21 Coastal Realty Ltd.
14 Goshen Street S
Bluewater, Ontario
Experience the perfect blend of timeless elegance and refined rural living in this exquisite Barndominium-style red brick century home, a true architectural gem dating back to 1910. Ideally located in the serene town of Zurich, just 10 minutes from the world-renowned sunsets of Lake Huron in Grand Bend and Bayfield, this one-of-a-kind estate offers over 3,000 square feet of meticulously finished living space. From the moment you arrive, the home's commanding presence is felt through its two enchanting verandahs, covered backyard porch with gas barbecue, and stately curb appeal. Inside, rich heritage details meet sophisticated craftsmanship - coffered oak ceilings in the dining room, original stained glass windows, solid oak millwork, and an expansive living area with custom built-ins surrounding a gas fireplace. A solid oak kitchen with granite countertops provides both character and function, while two grand staircases lead to the upper level, evoking old-world elegance. Boasting 3 generously sized bedrooms, 4 beautifully appointed bathrooms, and a finished lower level with extra bedroom and washroom with heated floors for added versatility, every inch of this home exudes warmth and grandeur. The attached garage offers potential as a luxurious workshop or studio space, complemented by an interlocked driveway with space for four vehicles. Lovingly maintained and thoughtfully upgraded throughout the years, this rare offering preserves the elegance of its era while delivering the lifestyle of today. This is more than a home - it's a legacy. (id:60626)
Royal LePage Signature Realty
14 Goshen Street S
Zurich, Ontario
Experience the perfect blend of timeless elegance and refined rural living in this exquisite Barndominium-style red brick century home, a true architectural gem dating back to 1910. Ideally located in the serene town of Zurich, just 10 minutes from the world-renowned sunsets of Lake Huron in Grand Bend and Bayfield, this one-of-a-kind estate offers over 3,000 square feet of meticulously finished living space. From the moment you arrive, the home's commanding presence is felt through its two enchanting verandahs, covered backyard porch with gas barbecue, and stately curb appeal. Inside, rich heritage details meet sophisticated craftsmanship - coffered oak ceilings in the dining room, original stained glass windows, solid oak millwork, and an expansive living area with custom built-ins surrounding a gas fireplace. A solid oak kitchen with granite countertops provides both character and function, while two grand staircases lead to the upper level, evoking old-world elegance. Boasting 3 generously sized bedrooms, 4 beautifully appointed bathrooms, and a finished lower level with extra bedroom and washroom with heated floors for added versatility, every inch of this home exudes warmth and grandeur. The attached garage offers potential as a luxurious workshop or studio space, complemented by an interlocked driveway with space for four vehicles. Lovingly maintained and thoughtfully upgraded throughout the years, this rare offering preserves the elegance of its era while delivering the lifestyle of today. This is more than a home - it's a legacy. (id:60626)
Royal LePage Signature Realty
1357 Watt Dr Sw Sw
Edmonton, Alberta
Custom-built by award-winning Coventry Homes, this Green Built is Energuide certified home in community of walker/Aurora offers approx. 3,570 sq ft of total living space with fully finished basement. Built in 2017 Offering 5 spacious bedrooms & 4 elegant bathrooms, this home is designed for comfortable family living. The open-to below concept main floor features the living room, family room, Ceiling height cabinets , stainless steel appliances, Quartz countertop throughout, central island and Nook. Upstairs offers a bonus room, 3 bedrooms, 2 baths rooms, laundry and Balcony to enjoy your morning coffee. The primary bedroom ensuite offers a double vanity, soaker tub, standing shower and walk in closet. BASEMENT boasting 1045 sq ft. presents endless possibilities for luxury living with 1 bedrooms, Den, full bath room, living room and kitchen with rough-in. Numerous upgrades throughout and central A/C for added comfort. All amenities within walking distance i.e K-9 School, playground and grocery stores. (id:60626)
Maxwell Polaris
75 Warner Lane
Brantford, Ontario
Welcome to this charming 3-bedroom, 2.5-bathroom detached home, nestled in a welcoming, family-friendly neighbourhood. The open-concept main floor offers a seamless flow between the living room, dining area, and an updated kitchen featuring modern appliances perfect for both everyday living and entertaining. Step through patio doors into a spacious, fully-fenced backyard, ideal for outdoor relaxation or family gatherings. Upstairs, the primary suite offers a private retreat with a 4-piece ensuite, while a second 4-piece bathroom serves the other bedrooms and guests. For added convenience, the laundry is thoughtfully located on the second floor. The unfinished basement provides a blank canvas for you to customize as needed whether you envision extra living space, a home gym, or a playroom. Direct access from the single attached garage adds a layer of comfort and security. Ideally located close to parks, trails, and top-rated schools, this home offers the perfect blend of comfort, community, and convenience. Don't miss your chance to make this your new home schedule a showing today! *Some Photos Virtually Staged* (id:60626)
RE/MAX West Realty Inc.
37 Hemlock Crescent
Aylmer, Ontario
Move-in Ready! Welcome to this stunning 5-bedroom (4+1), 3.5-bathroom, two-storey home with a 2-car garage, built by Hayhoe Homes in the charming town of Aylmer. The main floor features an open-concept design with a designer kitchen, complete with a large island, pantry, and quartz countertops, flowing into the spacious dining area and great room. Upstairs, the primary suite offers a walk-in closet and an ensuite with double sinks and a walk-in shower, along with three additional bedrooms, a full bathroom, and convenient bedroom-level laundry. The finished basement includes a large family room, a 5th bedroom, and a bathroom. Outside, the rear deck with a BBQ gas line is perfect for entertaining and enjoying the outdoors. Additional highlights include 9' ceilings on the main floor, luxury vinyl plank flooring (as per plan), Tarion New Home Warranty, plus many more upgraded features throughout. Taxes to be assessed. (id:60626)
Elgin Realty Limited
75 Warner Lane
Brantford, Ontario
Welcome to this charming 3-bedroom, 2.5-bathroom detached home, nestled in a welcoming, family-friendly neighbourhood. The open-concept main floor offers a seamless flow between the living room, dining area, and an updated kitchen featuring modern appliances perfect for both everyday living and entertaining. Step through patio doors into a spacious, fully-fenced backyard, ideal for outdoor relaxation or family gatherings. Upstairs, the primary suite offers a private retreat with a 4-piece ensuite, while a second 4-piece bathroom serves the other bedrooms and guests. For added convenience, the laundry is thoughtfully located on the second floor. The unfinished basement provides a blank canvas for you to customize as needed whether you envision extra living space, a home gym, or a playroom. Direct access from the single attached garage adds a layer of comfort and security. Ideally located close to parks, trails, and top-rated schools, this home offers the perfect blend of comfort, community, and convenience. Dont miss your chance to make this your new home schedule a showing today! (id:60626)
RE/MAX West Realty Inc.
92 Moore Street N
St. Thomas, Ontario
Welcome to 92 Moore Street, St. Thomas, located at the end of Moore Street, beside the former site of the historic Alma College. Built in 1890, this home was once the residence for various College personnel throughout the years. The exterior of this grand 4-unit residence features some beautiful architectural details, most notable being the imposing turret with original slate roof on the front elevation. At the rear of the property is a detached former Carriage house currently being used as a two-car garage/workshop. Also in the rear is a fenced garden area with firepit. Inside, mechanicals have been well maintained, and all in good working order. Owners will be vacating their unit, and the other three units are being rented by long-term tenants, who wish to stay, if possible. All units require some restoration to bring this grand dame back to it's former glory. Once attended to, this home of distinction could be the perfect opportunity for the Buyer searching for a period home that will generate income. (id:60626)
Royal LePage Triland Realty
94 Rolph Street
Tillsonburg, Ontario
Welcome to "The Leachman Residence". Built in 1876 this Italianate style 2 storey historic home is rich in unique architectural details and plenty of stories. Between the exterior and interior, this masterpiece exudes character all while blending years past and modern living. Situated on a quarter of an acre along with the home is a detached 2 car garage and a vintage potting shed surrounded by a picturesque yard and gardens. The west facing covered front porch welcomes you into the Foyer where you catch a glimpse of the formal living room, dining room and curved oak staircase that is accented in maple, walnut and chestnut. The main floor reflects timeless elegance with exquisite trim (8"), baseboards (10") and mouldings. As a bonus, red pine tongue and groove floors (as in the front living) are under almost every room. The Kitchen was relocated and accented with honey oak cabinets, double sink, desk, pantry and 2 large windows. There is a generous pantry behind the adjacent original kitchen (currently used as a craft room). In 1985 an addition was added to the back of the home of a Family Room and Den. The Family Room is decorated with a gas fireplace with oversized stone backdrop and hearth, topped with a wood beam mantle. The Den has built in shelves. The second storey is home to 3 bedrooms and a bathroom all with soaring 10'5" ceiling. The Primary Bedroom is more than a generous size with 2 double closets and a deep linen closet. The part basement is where you will find laundry , storage and the utilities. Please ask abut the lengthy feature sheet! A true Tillsonburg historic gem! (id:60626)
Royal LePage Triland Realty Brokerage
76.5 Stover Street E
Norwich, Ontario
Grand curb appeal awaits you at 76.5 Stover St N, Norwich. This 2,603 sf, two storey all brick Victorian home is located at the northern tip of town on a picturesque .373-acre lot. Complete with 4 large bedrooms, 2 full baths, spacious principal rooms with huge windows allowing tons of natural light, 10 ceilings, crown mouldings, large trim and doors. The spacious country kitchen is beautifully appointed with all major appliances included and opens to the sunroom, the formal dining room and living room with centrepiece gas fireplace. A partially finished basement is handy, and the utility room is great space for extra storage. The fully fenced rear yard provides access to Albert St behind and has two large garden sheds to store all your lawn furniture, yard supplies or outdoor toys. A lovely back deck is perfect for lounging or entertaining, while there is still plenty of space for the kids and dog to run and play. This home offers easy access to a friendly community and a host of local amenities including shops, restaurants, parks, and schools, all within a short distance from your doorstep. 76.5 Stover St is a must see; combining timeless appeal, spacious living, and an enviable location, 17 minutes to the 401 and 35 minutes to Brantford. Book your private viewing today before this opportunity passes you by. (id:60626)
RE/MAX Twin City Realty Inc.

