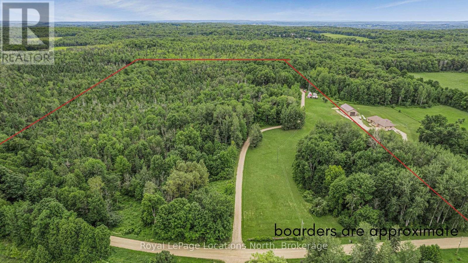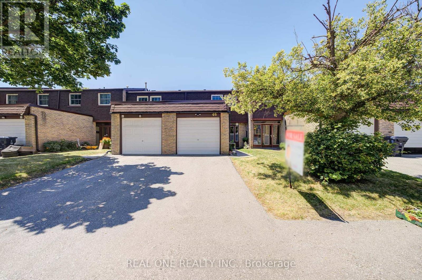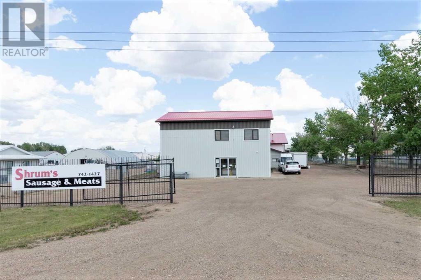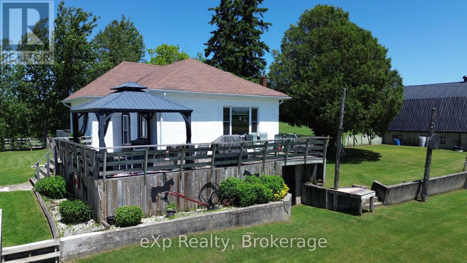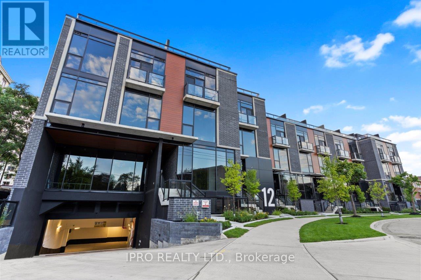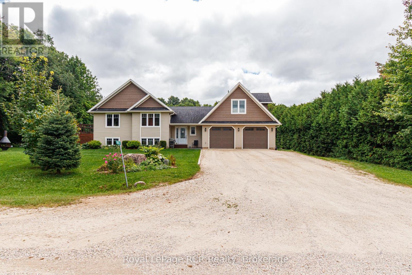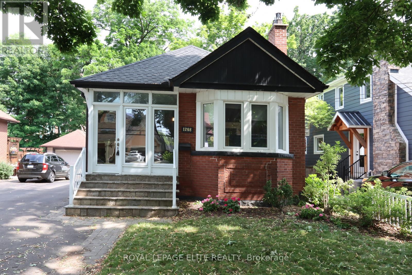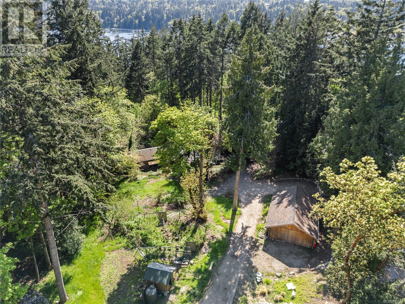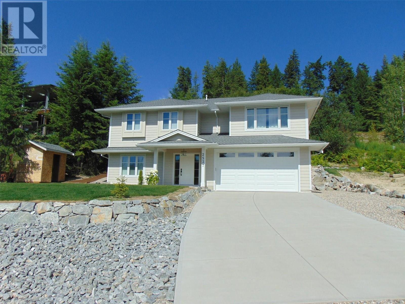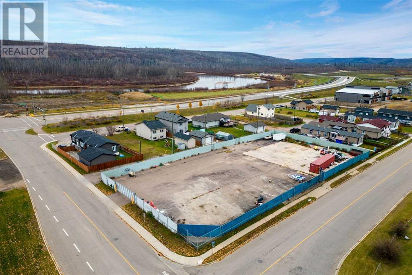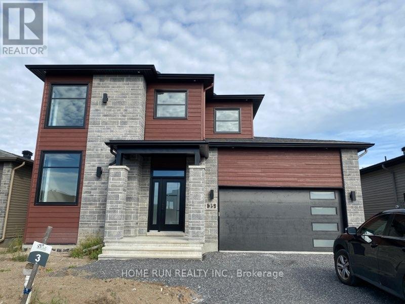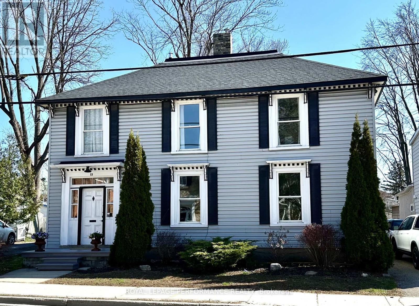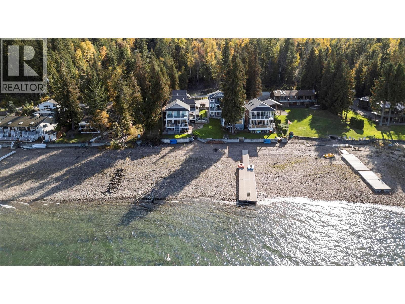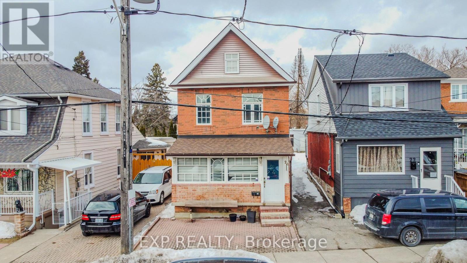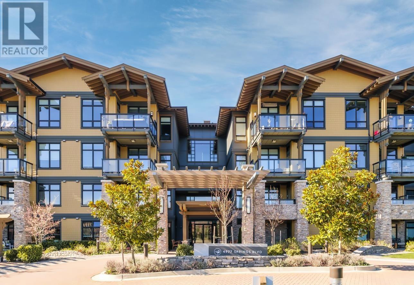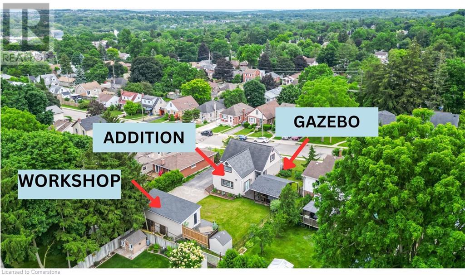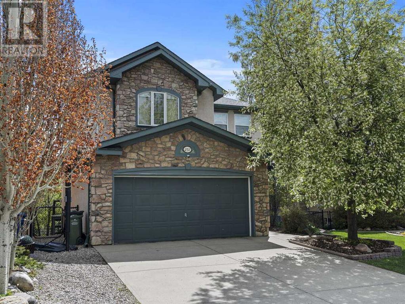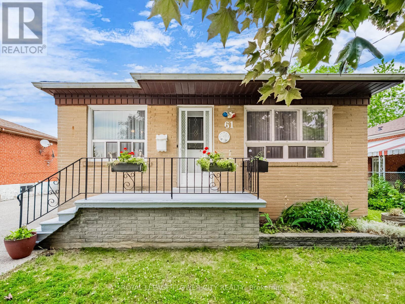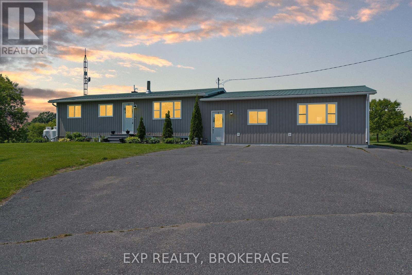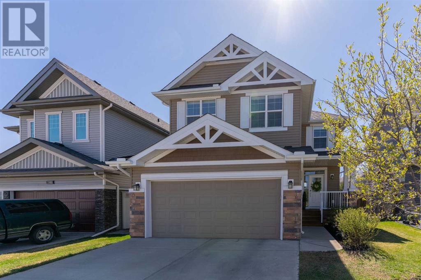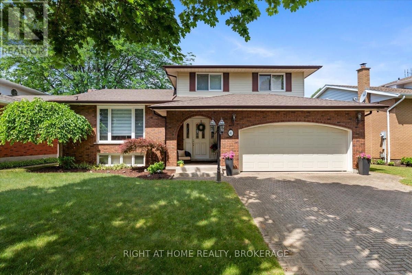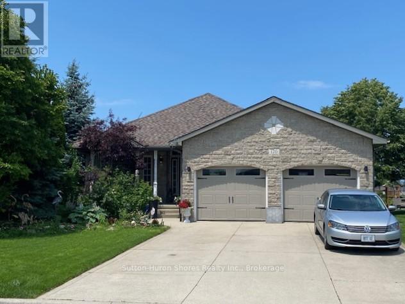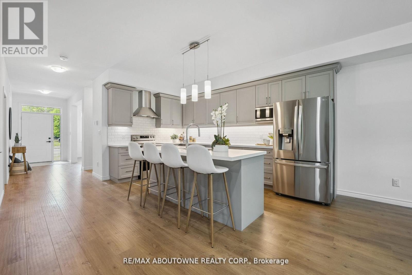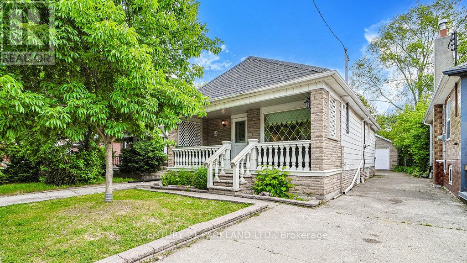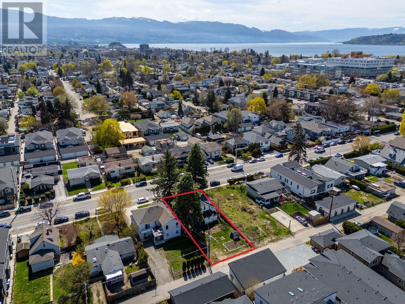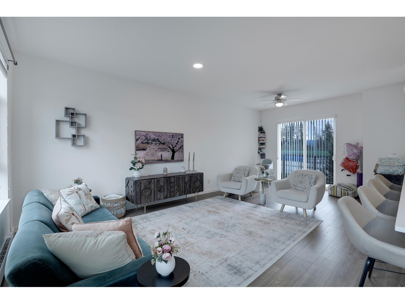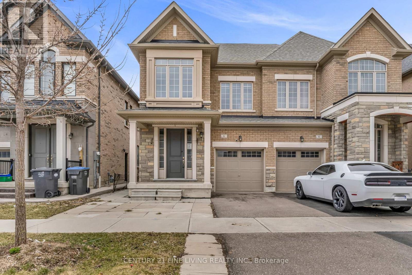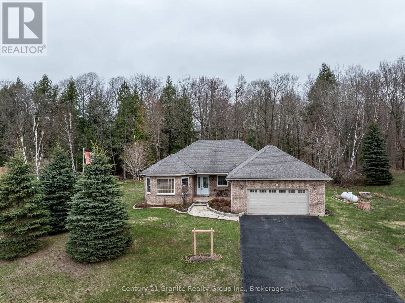797176 East Back Line
Chatsworth, Ontario
Welcome to the most unique property on the market. This recently renovated 947 sq ft bungalow sits among nature on your very own 24+ acres. Enter the home into the rustic finished 3 season porch with a wood stove. The kitchen and living room are open concept. The kitchen has a walk in pantry and all new stainless steel appliances. Large primary bedroom with multiple closets and windows that let in natural light! Separate utility room has room for shelving and some storage. Enjoy the detached double car garage 20'6" x 20'6" insulated with a propane heater and a kitchenette. Large work shop 32'x20'6" has a 10'x10' garage door, steel roof and a wood stove!! An additional drive shed 20'6"x20' with barn doors and steel roof. Have guests stay in the bunkie perched up on the hill amongst the peace and quiet. Property is wired for 6 RV's / Trailers and has a separate holding tank and 2 trailers are included! This property would make an excellent hunt camp or family getaway. Potential to build a second home in the A1 zoning may be possible. Reach out for more information! (id:60626)
Royal LePage Locations North
24 6188 141 Street
Surrey, British Columbia
Quietly nestled in one of the prestigious neighbourhood of Sullivan. Vantage is a heritage inspired townhouse complex with modern open layout floor plans that matched modern design with peaceful contemporary living. This 3 bed 3 bath home comes fully loaded with all modern facilities including natural gas cook top, LED lighting (efficient), high ceilings (10 ft), actual wood cabinetry, stone surround fireplace and closet organizers as upgrades. Double car garage with lots of room for extra storage, covered deck and a nice private backyard (RARE). Amenities include a club house and a gym plus a treed playground for kids. Prestigious schools nearby including McLeod Road Traditional Elementary School. Book your private showing now! (id:60626)
Ypa Your Property Agent
46 - 81 Brookmill Boulevard
Toronto, Ontario
Bright, Spacious Family Home With Unobstructed View Backing Onto Park*Best Location In Complex*Upgraded Windows*Large Family Kitchen With Breakfast Area*Rare Principle Bdrm W/ 2Pc Ensuite*Finished Ground Flr Family Rm W/ Walkout To Private Fenced Backyard Overlooking Ravine & Park*Upgraded Furnace*Well Managed Complex *Convenient Warden & Finch Location. New Fridge (id:60626)
Real One Realty Inc.
3540 6 St Nw
Edmonton, Alberta
Welcome to your dream luxury home! This stunning 2900 sqft East facing Home offers 5 bedrooms and 4 full baths, featuring an elegant spice kitchen perfect for all your cooking needs. The main floor boasts two spacious living areas, along with a full bedroom and full bath for convenience. Upstairs, discover 4 additional bedrooms, including 2 master suites, each designed for comfort and sophistication. A versatile bonus room and a spacious laundry room to complete the upper floor. Upgraded finishing includes; upgraded lighting package, coffered ceilings, custom glass cabinets, stained railing, custom millwork, matte black fixtures throughout. The master ensuite comes with a free standing soaker tub, along side the standing glass shower. This home also had a separate entry to the basement, providing endless possibilities. Backing onto a trail, this property has an enormous backyard spanning over 90 ft in length. Enjoy additional privacy as to the right of the home, you have no neighbours, only green space. (id:60626)
Royal LePage Arteam Realty
4303 County 88 Road
Bradford West Gwillimbury, Ontario
Absolutely stunning bungalow in Beautiful Bond Head featuring a detached and heated garage with an inviting above-ground pool. This home has so much character and style boasting custom woodwork, separate dining and living areas, three generously sized bedrooms and tons of storage. Fully finished basement offers a wet bar, gas fireplace and is perfect for relaxing and entertaining. The impressive double detached garage is heated and provides incredible storage space. Outside, you'll find a private, south-facing, beautifully landscaped backyard complete with a decked out pool (new pump 2024), garden shed and raised garden beds for your green thumb. Excellent access to HWY 400, top-rated schools, and public transit just steps away. (id:60626)
Royal LePage Rcr Realty
4703 42 Street
Stettler, Alberta
This is an incredible opportunity to own a successful meat processing business that services the wholesale and retail market. This established business is provincially inspected and licensed for processing beef, pork, bison, lamb, poultry, and wild game. Located on the east side of Stettler, the property is in a great location with high visibility and drive-by traffic. The building is 5500 sq ft and sits on a 1.0 acre, fully fenced and gated lot. There is plenty of parking out front and easy access to the back. The retail storefront of the building includes numerous display coolers and freezers and a retail counter with cash register. Upstairs there are 2 offices, a board room, storage room, and a bathroom with shower. This facility utilizes modern animal handling equipment and has a large, well-equipped processing plant which includes everything needed to operate this business. With a consistent customer base, this meat processing business is highly profitable. Stettler is a viable choice for anyone looking for a long term business opportunity. Stettler has a population of approximately 6000 people and the County of Stettler has an additional 5300 people. (id:60626)
RE/MAX 1st Choice Realty
8797 Pawpaw Lane
Niagara Falls, Ontario
Absolutely stunning 2-storey home on a premium corner lot, loaded with builder upgrades and modern finishes throughout. This beautiful property features a striking stone and vinyl exterior with excellent curb appeal and a bright, open-concept interior designed for todays lifestyle. The main floor offers elegant hardwood and tile flooring, a spacious front office that can double as a bedroom, and a stylish kitchen with a large island, extended cabinetry, and ample counter space. The kitchen flows seamlessly into the dining area and great room, complete with a cozy gas fireplace and abundant natural light. Upstairs, the primary bedroom suite offers a luxurious five-piece ensuite and walk-in closet. Three additional well-sized bedrooms, a second-floor laundry room, and a full bathroom provide plenty of space for family and guests. The fully fenced backyard is ideal for outdoor entertaining, while the double driveway and double car garage offer ample parking and storage. Ideally located minutes from the 406 and QEW, top-rated schools, golf courses, wineries, and the world-famous Niagara Falls. Don't miss your opportunity to own this beautiful, upgraded home. Book your private showing today! (id:60626)
Revel Realty Inc.
125 Lake Drive
West Grey, Ontario
Welcome to this charming 3-bedroom, 2-bathroom home nestled on over 6 acres of picturesque land, an ideal setting for anyone looking to blend country living with business potential. Whether you're seeking a serene escape or an opportunity to run your own business, this property has it all! BONUS -included, is a 15-kennel dog boarding facility, previously operated as the highly regarded Day Away Pets for 17 successful years, with over 120 loyal clients. The current owners will happily spread the word to their former clients, helping to make the launching of your business a Pawsitive experience! The home itself exudes charm and warmth, with 3 bedrooms and 2 full bathrooms, a sun-filled country kitchen with views overlooking your pastures and a finished lower level providing even more living space. The rustic design and original features of this wartime home have been lovingly maintained, while the updated conveniences offer the best of both worlds. For animal lovers, the property also boasts a barn with 5 box stalls, perfect for your horses, livestock, or other small farm animals. With the training ring on-site, this hobby farm is ideal for anyone interested in pursuing equestrian activities or hobby farming. The property itself is a peaceful retreat with over 6 acres of beautiful land, including a meadow with walking trails. Whether you're enjoying a morning coffee on the wrap around deck, tending to your animals, or simply walking through your own private paradise, the possibilities are endless. The land is perfectly suited for gardens, pastures, or expanding the farm, offering a tranquil lifestyle just minutes from Markdale's local amenities, the new hospital, schools, hiking trails, rivers and lakes. Furnace -2022, Roof-2013, Septic Inspected & Pumped -2024 (id:60626)
Exp Realty
25 - 12 Dervock Crescent
Toronto, Ontario
Welcome to this sleek, contemporary 2-bedroom, 2.5-bathroom stacked townhome, perfectly situated for city access and convenience. Concrete construction throughout for security & quiet enjoyment of living space. Located minutes from Highway 401 and nestled between two subway stations, this home offers unbeatable connectivity for commuters and city lovers alike. Spanning two spacious levels, this unit boasts 9.5 ft. exposed concrete ceilings and premium finishes throughout. The open-concept living area flows effortlessly, complemented by a stunning north-south view that floods the space with natural light. The home includes a private walkout & beautiful garden terrace with water hose bib access and gas line for BBQ totalling 322 sq. ft., perfect for enjoying both morning coffee and evening relaxation. Inside, you'll find countless upgrades, including large custom walnut closet millwork, high end light fixtures and window coverings, upgraded modern cabinetry, integrated fridge, freezer, dishwasher - stainless steel slide in stove & microwave, Caesar Stone countertops/backsplash & engineered flooring throughout. Both bedrooms offer ample closet space, with the primary suite featuring an ensuite bathroom designed for comfort and style. This townhome seamlessly blends modern aesthetics with functional living, making it the perfect urban retreat. Underground parking available for rent. **EXTRAS** All premium appliances, ELFs & window coverings. (id:60626)
Ipro Realty Ltd.
310 733 W 14th Street
North Vancouver, British Columbia
Experience the West Coast lifestyle in this stunning, light-filled 2-bedroom, 2-bathroom home featuring a functional layout and a spacious 91 square ft outdoor balcony-perfect for relaxing or entertaining. This home boasts 9-foot ceilings and luxurious finishes throughout, including: Stainless steel appliances Smart Nest thermostats In-floor radiant heating Security system Custom built-in cabinetry Laminate flooring throughout Located in a well-maintained building with its own fitness center and recreation room, this pet-friendly and rental-friendly property is ideal for both homeowners and investors alike.Unbeatable location-steps to public transit, top shopping centers, restaurants, and all that North Vancouver has to offer.A must-see. Open house Sat & Sun May 03/ 04 2-4 pm. (id:60626)
Sutton Group-West Coast Realty
180 Raglan Street
Grey Highlands, Ontario
4+ bedroom bungalow with double attached garage on quiet street in Eugenia. Over 3000 square feet of living space with the fully finished lower level almost entirely above grade. Spacious mudroom with lots of storage and handy 2pc bath, laundry and interior access from garage. Main level living areas are open with lots of kitchen cabinetry, island, walkout to deck from dining area, tray ceilings in living room. There are 2 bedrooms, 4 piece bath plus an office 11'5x"11'5" on this level. Lower lever features over-sized windows in the family room, 2 more bedrooms and 4 piece bath. Bonus room above the garage 17'x28' would make a great studio space or guest quarters with covered balcony overlooking the private yard. On demand hot water, In-floor heat in lower level and set up to connect the in-floor heat in garage. Lot is bordered by mature trees for shade and privacy. Built in 2010. Drilled well in front yard, septic south east side, Internet is Eastlink, new hot water boiler 2025. (id:60626)
Royal LePage Rcr Realty
15598 Georgian Bay Shore
Georgian Bay, Ontario
Nestled among the trees, this charming bungalow provides both scenic views and a sense of privacy. Situated near Gagnon Bay of Georgian Bay, the property boasts 242 feet of water frontage and 1.34 acres of Canadian Shield bedrock and foliage. Enjoy the added convenience of a fantastic wet-slip boathouse and inclinator (no climbing uphill needed) or take the wooden walkway through the woods up to the cottage. The home includes 3-bedrooms, 1-bathroom, ceiling fans and 2 woodstoves. Large, casement windows provide plenty of natural sunlight inside which highlights the cedar walls and ceilings, while outside there is a deck that offers a beautiful outlook. Just a short hike will take you to picturesque McCrae Lake. While its close to the marinas of Honey Harbour, it remains secluded enough to serve as a tranquil escape from the hustle and bustle of daily life. (id:60626)
RE/MAX By The Bay Brokerage
79 Yellowknife Road
Brampton, Ontario
Welcome to 79 Yellowknife Road, a beautifully maintained 3-bedroom home nestled in a desirable and family friendly neighborhood in Brampton. This bright and spacious home features an open- concept main floor with a modern kitchen, Stainless steel appliances, and a seamless flow into the living and dining areas -perfect for both relaxing evenings and entraining guests. Upstairs, you will find three generously sized bedrooms, including a primary suite complete with a private ensuite and walk-in closet. Outside, enjoy a private backyard space ideal for family gatherings or summer barbecues. Located Close to schools, parks, shopping, and public transit, this home offers both comfort and convenience in one of Brampton's most sought-after communities. A must-see! (id:60626)
Royal LePage Flower City Realty
1208 Bellview Street
Burlington, Ontario
Welcome to 1208 Bellview Street a delightful, raised bungalow nestled in Burlingtons desirable Brant neighbourhood, just a short walk to the lake. This well-maintained home features 3 spacious bedrooms, 2 full bathrooms, and a bright, open-concept layout with hardwood floors and ceramic tile throughout. Enjoy cooking in the custom kitchen with granite countertops and stainless-steel appliances. The living and dining areas are perfect for entertaining, while the sunroom offers a peaceful retreat overlooking the beautiful private peaceful backyard. Step outside to a large cedar deck, stone porch, and interlock walkway ideal for summer gatherings. A detached garage and private driveway provide ample parking. The finished basement includes a 4-piece bathroom and offers a third bedroom or potential for additional recreation space. Other features include central air conditioning, and a remote-controlled gas fireplace. Conveniently located near Joseph Brant Hospital, downtown, shops, parks, and the GO Station. An exceptional opportunity in a prime location perfect for down-sizers, first-time buyers, or investors! (id:60626)
Royal LePage Elite Realty
297 Churchill Rd
Salt Spring, British Columbia
Bring your renovating plans~! This 2.12 acre parcel on Churchill Road is perfect for the creative designer. Close to town and iconic Churchill beach this sunny, bright property has a sweet cottage and garden space. Live in the cottage while you bring your designs for the main house to make it your own. Priced under assessed value. (id:60626)
Pemberton Holmes - Salt Spring
106, 8505 Broadcast Avenue Sw
Calgary, Alberta
Elevate your lifestyle in Gateway at West District—one of Calgary’s most visionary urban communities. This stunning two-level townhouse offers over 1,800 ft² of upgraded living space with 3 bedrooms, 3 full bathrooms, a main floor office, upper bonus room, and 2 TITLED underground parking stalls. Step inside to experience the quality of a FORMER SHOW SUITE, with exceptional craftsmanship and thoughtful design throughout. Chevron-patterned wide-plank flooring adds warmth and elegance, while designer wallpapered feature walls bring character and polish. The heart of the home is the kitchen, featuring brushed gold hardware, light quartz countertops, under-cabinet lighting, and soft-close custom cabinetry. Sleek and seamless, the kitchen features custom cabinetry that conceals a dishwasher and fully integrated 36' Fisher & Paykel fridge for a refined, built-in look. Floor-to-ceiling windows fill the open-concept layout with sunshine and open onto your south-facing private patio—perfect for morning coffee, warm summer nights, or letting your pup out for a quick stroll (NO ELEVATOR REQUIRED!) The main floor office sits next to a full 4-piece bathroom, ideal for guests or a flex bedroom. Upstairs, the primary bedroom offers a private balcony, walk-through closet, and a 4-piece ensuite. Two more bedrooms, another full bathroom, and a bonus room provide flexible space for families, hobbies, or home offices. A full laundry room with side-by-side washer/dryer and folding counter adds everyday convenience. Additional features include central A/C, in-ceiling speakers, and upgraded lighting. Residents also enjoy access to the 2nd-floor owner’s lounge and an 8th-floor rooftop patio with panoramic views. Set in the heart of West District, you’re steps to parks, future retail, dining, and evolving amenities. Be sure to click on the virtual tour link! (id:60626)
Century 21 Bamber Realty Ltd.
32827 14th Avenue
Mission, British Columbia
Fantastic opportunity for first time home buyers or investors to own this 4 level split home in a desirable neighbourhood! Situated on a generous 7,490 sq ft lot with RV parking, this property features a fenced backyard, offering privacy and ample space for kids and pets to play. The well maintained home boasts a functional open concept layout with 3 bedrooms, 2.5 bathrooms, a spacious kitchen, a dining area, and three additional flex rooms perfect for guests, a home office, or hobby space. Ideal as a family home or a great holding property with consistent rental income potential. (id:60626)
Nu Stream Realty Inc.
79 Ecclestone Drive
Brampton, Ontario
Fully renovated property for sale Located In The Highly Desirable Brampton West Community Of Brampton Amazing Spacious Living Room. Massive Kitchen Overlooks Family Rm, Dining Rm And a Fabulous Back Yard. 3 Good sized rooms on the upper level with a finished basement. Legal Side Entrance Permit Available. Please check the schedule. (id:60626)
Homelife/diamonds Realty Inc.
2537 Valley Place
Blind Bay, British Columbia
Welcome to this stunning brand-new build located in the heart of desirable Blind Bay, perfectly positioned just five minutes from the prestigious Shuswap Lake Golf Course, Shuswap Lake, three public beaches, and two marinas. GST INCLUDED !!! Set on a spacious 0.29-acre lot, this home offers modern style and thoughtful design throughout. Enjoy the spacious feel of 9-foot ceilings and a bright, open-concept great room complete with a built-in bar and beverage fridge, perfect for entertaining. The covered deck with a built-in patio heater and a private rear yard extends your living space outdoors, ideal for enjoying warm Shuswap evenings. The kitchen features a full appliance package, while the layout is designed for flexibility – including the option for a legal suite with a separate side entrance, ideal for guests or rental income. Additional features include: Extra-large double garage with sleek epoxy flooring Oversized concrete driveway with parking for up to four vehicles. Natural gas forced air heating with central A/C for year-round comfort. Stage 3 Energy Guide. Full new home warranty for peace of mind. Located close to schools, shopping, and outdoor recreation, this home blends luxury, convenience, and unbeatable location. Don’t miss your chance to live the Blind Bay lifestyle in a move-in-ready new home! Please check out the walk through Video !! (id:60626)
Century 21 Lakeside Realty Ltd
3505 1888 Gilmore Avenue
Burnaby, British Columbia
Experience elevated urban living in this stunning South-facing 2-bdrm+den, offering 782sqft. of modern sophistication and comfort. This thoughtfully designed home features a bright, open-concept layout with A/C, a spacious 120sqft. balcony, and breathtaking panoramic views of the city skyline. The sleek kitchen is outfitted with quartz countertops and Bosch appliances, perfect for both everyday living and entertaining. Residents enjoy a full suite of resort-style amenities, including a concierge, grand piano room, outdoor pool, hot tub, steam room, fitness centre, yoga room, and a guest suite for visiting friends or family. This home comes with 1 parking & 1 storage. Unbeatable location just steps to SkyTrain, Brentwood Mall, shops, and dining. (id:60626)
Oakwyn Realty Ltd.
109 Quabbin Road W
Leeds And The Thousand Islands, Ontario
Charming 3+1 bedroom farmhouse Retreat on 77+ acres. Welcome to your private country escape! This beautifully maintained 3+1 bedroom (currently used as an office), 2-bath farm home offers the perfect blend of modern comfort and rural charm. The heart of the home is the huge updated farmhouse kitchen, ideal for family gatherings and entertaining. The property features a productive sugar bush, scenic trails leading to Jones Creek, and frequent sightings of deer and game birds and recently re-seeded pastures, a nature lovers paradise.Step outside to your backyard retreat, complete with a hot tub and pool, perfect for relaxing under the stars. Recent upgrades include new windows (June 2025)and fresh flooring (June 2025), InFloor heating in the main bath. A new Septic system is to be installed Mid August The list goes on and on. You won't be disappointed (id:60626)
RE/MAX Hallmark Realty Group
7428 Bulyea Avenue
Fort Mcmurray, Alberta
Prime Investment Opportunity in Fort McMurray!This Expansive 30,000+ sq ft corner lot is fully serviced with water, sewer, and power is perfectly positioned in a high-demand area and zoned C-1, offering tremendous potential for Commercial Development. Whether you choose to Custom-build or bring in a ready-to-move (RTM) structure, this property provides unmatched flexibility to create the business of your dreams. The strategic location, surrounded by parks and green spaces, ensures excellent visibility and accessibility—ideal for a variety of business ventures.Priced competitively to sell, this rare opportunity offers significant growth and profitability potential. Don't miss your chance to secure one of Fort McMurray’s most sought-after properties. The possibilities are endless—turn your vision into reality and start building your next successful venture today! (id:60626)
RE/MAX Connect
35 Richer Street
North Stormont, Ontario
Discover Your Waterfront Dream Home in Crysler! Welcome to this stunning waterfront residence, perfectly nestled in the serene and peaceful town of Crysler. This exquisite property boasts 4 spacious bedrooms and 3 bathrooms, offering a perfect blend of comfort and luxury for your family. Situated on a premium lot with no rear neighbours, you'll enjoy unparalleled privacy and direct water access right from your backyard - an ideal retreat for nature lovers and outdoor enthusiasts alike. Step inside to discover a thoughtfully designed main floor featuring an inviting office space and an open-concept living and dining area, perfect for entertaining guests or enjoying cozy family moments. The customized Chef's Kitchen is a true showstopper, complete with an oversized island, sleek quartz countertops, and a pantry providing ample storage for all your culinary needs. Upstairs, the second floor presents a breathtaking water-view master bedroom, complete with a walk-in closet and a luxurious 5-piece ensuite - your private sanctuary. Three additional generously sized bedrooms and a full bath complete this level, ensuring plenty of space for family or guests. Enjoy the convenience of being close to the popular Calypso Theme Waterpark, picturesque trails, and neighbouring towns like Casselman and Embrun, all offering vibrant community life and amenities. Don't miss this incredible opportunity to own your very own waterfront gem! Schedule your private viewing today and envision your life on the water! (id:60626)
Home Run Realty Inc.
13 Drummond Street W
Perth, Ontario
Perfectly situated in the heart of Historic Perth, this timeless Georgian home offers elegant living with modern comforts and easy access to schools and the hospital. The generous foyer welcomes you into sun-filled principal rooms, and a charming den, each exuding warmth and character. The expansive eat-in kitchen, ideal for family gatherings, opens to a spacious family room warmed by a new gas fireplace. A bright and roomy mudroom with access to the wine cellar adds practical convenience. Upstairs you'll find three inviting bedrooms, an updated bathroom and a bright, airy primary suite featuring a luxurious ensuite that is sure to impress. Step outside to the private, fully fenced backyard, a gardener's dream. With a variety of fruit trees and lush perennials, its a peaceful oasis right in town. Enjoy the changing seasons from the comfort of the screened-in porch, perfect for morning coffee or quiet evenings. Noteworthy features: House rewired/200amp panel 2023, Plumbing updated 2024, Bathrooms 2025, AC 2024, Gas fireplace insert 2025, Wine cellar 2024, Attic insulation 2024, Fridge and Dishwasher 2025. (id:60626)
Royal LePage Performance Realty
1029 Upper Thames Drive
Woodstock, Ontario
Bright, Spacious & Clean, Popular Harrington Model, 4 Bedrooms, Separate Living & Family Rooms,2nd Floor Laundry, Sep Ent To Unspoiled Lookout Basement. Large Family Rm W/ Gas Fireplace, Upgraded24"X24" Tiles On Main, Dark H/W Floors On Main & Upstairs Hallway, Solid Oak Stairs W/ Iron Pickets, Large Fully Fenced Yard. All Brick, 2460 Sqft As Per Builders Floor Plan. Close To Trails, Parks & Transit. Pictures are from previous listing and the property is currently not staged. (id:60626)
Homelife Silvercity Realty Inc.
1541 Blind Bay Road Unit# 1
Sorrento, British Columbia
WATERFRONT Home on Shuswap Lake! Shows Like New w/NO GST, Small strata of only 6 waterfront homes. New exterior paint, New paved parking lot, New appliances, Hardwood, Granite, Custom Built on 3 Levels, Lakeview Decks, Shared 65Ft NEW dock, Beach, Private Boat Buoy! 2025 SqFt with 2 Bedrms, Den & 3 Bathrms plus lakeview Decks/patio on all 3 levels including the master bedroom balcony, all with glass railings. May be used year round or recreationally. Master Bedrm has a cheater ensuite, walk-in closet & patio doors. The kitchen was updated & renovated from the original by renowned custom cabinet maker 'Troy Massey' adding a pantry & larger like new appliances that include the french door SS fridge w/ice & water dispenser & deluxe gas range. The lower level has a full walk-out on the lake side & offers a large Rec Room, 2 Pce bathrm & Laundry/storage room. Hot water on demand system, central vac, utility sink in the laundry room, 2 tandem parking areas for 4 vehicles. Located just outside of Sorrento. See the full virtual tour, additional photos and floor plans. Thanks for your interest. (id:60626)
Homelife Salmon Arm Realty.com
24 Goldwin Avenue
Toronto, Ontario
Location, Location, Location! Welcome to 24 Goldwin Ave, Toronto, A Charming and spacious 3+1 bedroom, 3-bathroom family home designed for comfort, convenience, and versatility. Nestled in a family-friendly neighborhood, this home sits on a premium 140 ft deep lot, offering plentyof outdoor space for entertaining, gardening, or simply relaxing. Inside, you'll find a well-designed layout perfect for a growing family. The finished basement features a separate living area, kitchen, bedroom, and bathroom, making it ideal for extended family, a private retreat forteens. Enjoy the best of city living with parks, schools, a healthcare center, and shopping, FreshCo etc just minutes away. This is more than just a house; it's a place to call home or a Delight for an Investor. Don't miss out on this fantastic opportunity! (id:60626)
Exp Realty
207 4977 Springs Boulevard
Tsawwassen, British Columbia
LUXURY RESORT STYLE LIVING at Tsawwassen Springs! This gorgeous 2 bdrm, 2 bath, 1022sqf, 9 ft ceilings, with luxurious appointments throughout incl. hardwood flooring, granite countertop, modern kitchen w/SS appliances & soft close cabinets, geothermal heating, air conditioning (included in the strata fees). 2 PARKING SPACES. Extra large king-sized primary bedroom w/en-suite. Enjoy relaxing evenings on the covered balcony (w/gas hook up) while enjoying the sunset and breathtaking views of the North Shore snow capped mountains and the golf course. Live the good life at one of Tsawwassen most desirable developments. Countless amenities nearby. Schedule your showing today! (id:60626)
RE/MAX City Realty
810 3 Avenue S
Lethbridge, Alberta
Welcome to an exceptional investment opportunity nestled in the vibrant city of Lethbridge! This fully leased property boasts an ideal tenant mix, offering a blend that ensures steady returns on your investment. With ample parking and high exposure 78x120 lot, this property is perfectly positioned for success. Its coveted C-D zoning provides flexibility for various commercial endeavours, allowing you to explore a range of lucrative possibilities. (id:60626)
Century 21 Bravo Realty
22 Kimbark Drive
Brampton, Ontario
Welcome to 22 Kimbark Drive! This charming detached bungalow offers spacious living with 3 bedrooms on the main floor and 2 additional bedrooms in the basement, perfect for growing families or potential rental income. The home features a functional layout, a bright and inviting living space, and plenty of natural light. Located in a desirable neighborhood, 22 Kimbark Drive is close to all amenities, schools, parks, and convenient transportation options. Whether you're looking for a family home or an investment opportunity, this property is a must-see! (id:60626)
RE/MAX Gold Realty Inc.
70 Stanley Street
Cambridge, Ontario
Welcome to 70 Stanley! over 2500 sq ft of living space, 4+1 bedroom home with 3 bathrooms, main floor laundry AND A WALK-OUT BASEMENT, SEPARATE ENTRANCE: Stunning design, full workshop, landscaped & a beautiful gazebo for lounging on hot summer nights. Two spacious bedrooms on the main level (or 1 Bedroom and an office):,3 pce bathroom on main floor, absolutely stunning. main floor laundry, carpet free. Fully upgraded eat-in kitchen featuring Quartz counters and stunning pot lights through out. ALL appliances under 3 years old. 3 additional bedrooms upstairs offering laminate floors another bathroom. The separate side entrance, Walk out basement, leads to finished space that includes a 5th bedroom and full bathroom-offering excellent potential. The large detached workshop is a dream come true for hobbyists, tradespeople, or anyone needing extra space for tools, toys, or storage. Additional upgrades and features include: ~WORKSHOP 12'8 x 24'6 plus Storage: 12'6 x 10'1 ~Furnace and Air conditioning 2019. Renovated throughout-move in ready with modern finishes Stand-up freezer, water softener (2025), washer, and dryer-all just 3 years old Owned 50-gallon water heater-no rental equipment . Conveniently located close to top-rated schools, parks, trails, and all amenities Whether you're upsizing, investing, or looking for multi-functional family home, this rare West Galt gem checks all the boxes. -Trebb #X12252663 (id:60626)
Peak Realty Ltd.
42 Heron Park Pl Place N
Toronto, Ontario
Absolute Showstopper in West Hill, Scarborough! Discover this stunning Mattamy-built 3-storey freehold townhouse nestled in the highly sought-after Heron Park community. Boasting a spacious layout, this home features separate living and dining areas illuminated by elegant pot lights. The modern kitchen is a chef's dream, equipped with a central island, granite countertops, stylish backsplash, upgraded cabinetry, and high-end stainless steel appliances. Step out onto the expansive 20' x 8' deck, perfect for outdoor entertaining. Freshly painted throughout, the interior showcases hardwood stairs with iron pickets and premium hardwood flooring completely carpet-free for a sleek, contemporary feel. The third floor offers three generously sized bedrooms and two full bathrooms, including a primary suite with a 4-piece ensuite. The second floor provides a convenient 2-piece powder room and direct access to the large deck. The ground-level foyer includes access to an extended-length garage, enhancing functionality. Located in a family-friendly neighborhood, this home is close to all essential amenities: schools, the University of Toronto Scarborough, Centennial College, shopping centers, Heron Park Community Centre, Guildwood GO Station, TTC transit, Highway 401, and more. Don't miss the opportunity to own this exceptional property in one of Scarborough's most desirable communities! (id:60626)
Realty 21 Inc.
257 Crystal Shores Drive
Okotoks, Alberta
For more information, please click Brochure button. Live the Lake Life in Crystal Shores! Welcome to this beautifully maintained two-storey home nestled in the heart of Crystal Shores—Okotoks' only lake community. Offering over 2,500 sq ft of thoughtfully designed living space, this four-bedroom gem boasts a full walkout basement, a fully fenced and landscaped yard, and backs directly onto the community pathway system and green space—perfect for families who value an active lifestyle and a close-knit community. Situated just steps from the lake, this home enjoys convenient access to top-rated schools, parks, a golf course, playgrounds, the Okotoks Recreation Centre, and local shopping. Enjoy stunning mountain and lake views in a location that truly has it all. Built in 2003, the home features a bright and spacious layout, highlighted by a massive primary suite with vaulted ceilings, a walk-in closet, and a luxurious five-piece ensuite. Three additional bedrooms, a four-piece bathroom, and a huge bonus room—currently used as an indoor golf studio—provide ample space for a growing family. The upper level also includes air conditioning to ensure cool, restful nights in the summer. The main floor is warm and inviting, featuring a large kitchen with rich maple cabinetry, an oversized island with eating bar, and generous counter space. You’ll also find a front sitting room, formal dining area, cozy living room with a gas fireplace, and a dedicated office—perfect for remote work. Nine-foot ceilings enhance the sense of space and light. Enjoy the outdoors from the west-facing front deck or the large east-facing raised deck off the kitchen—ideal for morning coffee or shaded summer afternoons. The deck includes a gate and stairs leading down to the backyard. A practical laundry/mudroom connects directly to the attached double garage. The walkout basement is a haven for hobbies and family fun. It includes a workshop, storage room, furnace room, and a roughed-in bathroom. The main area is currently set up for activities like hockey, baseball, racquetball, darts, and more. Step outside to a covered patio and a low-maintenance, landscaped backyard. On the south side, enjoy an 8x8 shed and a tiered vegetable garden. From the backyard, step directly onto the community path system that links to parks, schools, and playgrounds. The green space behind offers a safe, grassy area for kids to play. With fibre optic connectivity, Telus Security, Air Conditioning, an exceptional layout, and a lovingly cared-for interior, this home is move-in ready and waiting for its next chapter. This is a rare opportunity to own a beautiful home in one of Okotoks' most desirable neighborhoods. Come live the lake life in Crystal Shores—where community, comfort, and convenience come together. (id:60626)
Easy List Realty
61 Wise Crescent
Hamilton, Ontario
Incredible investment opportunity in Hamilton! This Huntington Park bungalow offers a total of five parking spaces four in the driveway and is situated on a very spacious lot. The main floor features 3 bedrooms and 1 bathroom with generous living space. The in-law suite includes 2 bedrooms and 1 bathroom, providing a large, flexible layout with shared laundry and a separate entrance. The property also includes a heated garage with a garage opener, an enclosed patio, a shed, and beautiful green space perfect for outdoor enjoyment. With its ample parking, spacious lot, and versatile layout, this property is an excellent opportunity for both investors and first-time buyers. (id:60626)
Royal LePage Flower City Realty
112 Sweets Corners Road
Leeds And The Thousand Islands, Ontario
Welcome to 112 Sweets Corners Road in Lyndhurst, a beautifully updated and expansive bungalow offering the perfect blend of privacy, space, and comfort on 10.8 acres of peaceful countryside just off Highway 15.With approximately 2,000 square feet of living space on the main floor, this home features 3 spacious bedrooms and 2 full bathrooms upstairs, ideal for families or those looking for room to grow. The fully renovated kitchen and dining area is open-concept, bright, and modern perfect for entertaining or everyday living.At the back of the home, you'll find a cozy living area with a walkout to the huge back deck, where you can relax under the gazebo, cool off in the pool, or unwind in the hot tub, all while enjoying the quiet and private setting.The lower level features a separate 1-bedroom in-law suite, complete with a full kitchen and bathroom perfect for extended family, guests, or rental potential.If you're looking for space, privacy, and a move-in-ready home with room for everyone, 112 Sweets Corners Road checks every box. Don't miss your opportunity to own this incredible country retreat. Schedule your private viewing today. (id:60626)
Exp Realty
102 5470 Inlet Avenue
Sechelt, British Columbia
Waterfront unit with floor to ceiling windows, panoramic views from living/dining room, kitchen and master. Updated bright kitchen, with pantry and lots of counter space. grand master bedroom with en-suite bathtub and shower combo. Second bedroom looking out to the mountains, bathroom with shower and grab bars in both bathrooms. Building is the closest to the water, under-building gated parking, storage and easy walk to shops/restaurant/pharmacy. 55+ building and ground level unit with covered patio. (id:60626)
RE/MAX City Realty
2306 Bayside Circle Sw
Airdrie, Alberta
Hello, Gorgeous! Welcome to 2306 Bayside Circle SW in the heart of Airdrie's sought-after Bayside community! This immaculate 3-bedroom, 3.5-bathroom home with nearly 2,000 sq ft above grade and a fully developed basement offers exceptional flexibility and family-friendly living. Located on a quiet crescent, this beautifully upgraded property features 9 ft ceilings, quartz countertops, stainless steel appliances, maple cabinetry, hardwood flooring, and a gas fireplace. The main floor offers a private office/den, perfect for working from home, while upstairs you’ll find a spacious bonus room, upper floor laundry, and a bright primary suite with a soaker tub, separate shower, and walk-in closet. The fully developed basement with a separate entrance and private foyer offers excellent potential for multigenerational living or future suite development (subject to City of Airdrie guidelines). Additional updates include a new gas on-demand water heater. Enjoy the sunny, south-facing backyard with a full-width cedar deck and beautifully landscaped yard — ideal for summer entertaining. Located close to scenic canals, over 6 km of walking paths, and just a short walk to the nearby elementary school. This stunning home offers the perfect blend of comfort, location, and future potential — book your showing today! (id:60626)
Royal LePage Benchmark
1 Johnston Road
Whitehorse South, Yukon
Beautiful Waterfront Home with 100 feet of lakefront, just a short 40-minute drive from Whitehorse. This generous 4-bedroom, 2-bathroom home has 2 living rooms, vaulted ceilings, in-floor heating and is filled with lots of windows to bring in all that natural light. Not to mention all the stunning views Marsh Lake has to offer. This charming well-kept home sits on just over a half-acre of private, thoughtfully landscaped land that gently slops down to the beach. A newer boiler, well, septic, roof and solar panels are just a few of the recent upgrades that will put your mind at ease. Whether it's relaxing on the beach, sitting around the fire pit or harvesting your neatly planted garden, just think what an easy transition it would be to make this property your home. There are 2 double detached garages/workshops for all your toys, projects, vehicles and/or storage. This RARE opportunity will not last long, so do not miss out! Call today for a private viewing! (id:60626)
Coldwell Banker Redwood Realty
1363 Park Road S
Oshawa, Ontario
An incredible opportunity to own a spacious, income-generating home in a prime South Oshawa location just minutes from Lake Ontario, parks, schools, shopping, Highway 401, and the GO Station. This well-maintained detached property offers 6 bedrooms, 3 full bathrooms, and a powder room, including a fully finished basement with a separate entrance and full kitchen perfect for an in-law suite or extended family use.The main level features bright, open living spaces and plenty of room for a growing family or multi-generational living. Situated on a generous lot with a private driveway and ample outdoor space, this home is ideal for both homeowners and investors.Dont miss your chance to own a versatile home in a well-connected, family-friendly neighbourhood close to all major amenities. (id:60626)
Century 21 Leading Edge Realty Inc.
3 Daly Avenue
Stratford, Ontario
This property is a fantastic opportunity for a large family or an investor looking to capitalize on Stratford's flourishing cultural scene. Offering 4 bedrooms and 2 bathrooms, it combines classic charm with modern updates, creating a comfortable and inviting space. Recent renovations include new vinyl flooring on the main level, fresh paint throughout, updated kitchen cabinets, a coffee bar, a cozy fireplace, and refreshed bathrooms. The stacked washer/dryer adds convenience to daily living. The home is also ideal for a growing family, offering plenty of room and a warm, welcoming atmosphere for making lasting memories. With a furnace and A/C approximately 10 years old, this well-maintained property is ready to move in or rent out. For investors, this R2-zoned property presents a unique chance to generate substantial returns, with the potential for duplex development thanks to its separate entrance and ample space. The garage has also been upgraded with insulation, drywall, pot lights, and both heating and air conditioning, providing additional rental potential. With a history of generating $4,500 per month in rental income, this property offers both a cozy family home and an astute investment opportunity. Dont miss your chance to explore this versatile home, schedule a showing today and discover the perfect blend of classic elegance and modern convenience! (id:60626)
The Realty Firm Inc.
41 Tanera Crescent
St. Catharines, Ontario
Imagine a place where your story unfolds - a home that's been a haven for one family for over three decades, now waiting for you to write its next chapter. For 40 years, this house has echoed with laughter, holiday gatherings, and the quiet moments that make a house a home. Now, it's ready to embrace your dreams, your family, and your future. Step inside and you can already picture your kid's shoes piled by the door, coats hung in the generous closet, and backpacks tucked away after a busy day. The heart of this home is its expansive eat-in kitchen overlooking the cherry tree in the backyard. Just think, morning pancakes, family game nights, or a quick cup of coffee while sunlight streams in. Step down into the family room where cozy nights by the fireplace await. Sliding doors lead to a patio perfect for summer barbecues or quiet evenings under the stars. When the occasion calls for something more refined, the spacious living and dining rooms are ready for action. These rooms were built for hosting friends for dinner parties or celebrating milestones with loved ones. The main floor also offers practical treasures: a powder room, a laundry room with ample storage, and a true double car garage for all of life's accessories. There's even a side entrance for easy access and a massive closet to keep essentials neatly out of sight. The lower level is a canvas for your imagination. A sprawling rec room, complete with a wet bar, begs for movie marathons, game days, or the ultimate teen hangout. Upstairs, three generous bedrooms await, each with double closets to hold everything from winter sweaters to childhood keepsakes. As far as big ticket items go, the Furnace, A/C and most windows have been replaced within the last few years. This isn't just a house, it's an opportunity to build your own traditions, to create a space where your family's story will grow. (id:60626)
Right At Home Realty
170 Stickel Street
Saugeen Shores, Ontario
Welcome to this well-appointed back split that offers a perfect mix of comfort, style, and smart upgrades for modern living. This spacious and functional home features four bedrooms with brand new carpeting, and has been thoughtfully updated from top to bottom. The main living room showcases beautiful new hardwood flooring, while the lower-level family room is finished with updated laminate flooring, providing distinct yet cohesive spaces for entertaining and relaxation. A gas fireplace adds warmth and charm, while upgraded bathrooms offer a fresh, modern feel. The kitchen is both practical and inviting, featuring a gas cook stove, added cupboards for extra storage, and convenient access to the backyard deck where a gas BBQ hookup makes outdoor dining effortless. Additional features include window treatments throughout, a newly installed pergola with a cement patio, and a 10' x 10' shed with hydro and a metal roof perfect for storage or a workshop. Tech-savvy upgrades include LED lighting added to several switches and security cameras at the front, back, and doorbell for peace of mind. The attached garage is equipped with an epoxy floor, one garage door opener, and added insulation over the garage and living room for improved energy efficiency. A sand point system with a sprinkler setup keeps the lawn looking its best all season. In the past few years, the home has also seen the addition of a new furnace and central air conditioning, making it move-in ready and efficient year-round. This home offers incredible value, a functional layout, and a long list of upgrades that cater to both everyday comfort and long-term convenience. (id:60626)
Sutton-Huron Shores Realty Inc.
5683 Churchs Lane
Niagara Falls, Ontario
Last one available! Fabulous end unit. Welcome to your dream home where modern elegance meets everyday convenience! This brand-new freehold townhouse isn't just a place to live it's a space where memories are waiting to be made. First time buyers can take advantage of the new GST rebate. Spacious & Thoughtfully Designed Boasting 2,400 sq. ft., this stunning 4-bedroom, 2.5-bathroom home is designed for comfort and functionality. A main-floor office provides the perfect work-from-home setup, while the open-concept layout is ideal for hosting family and friends. Luxury Meets Practicality. Primary retreat with a spa-like ensuite and huge walk-in closet. Second-floor laundry for added convenience. Bonus mudroom off the garage an essential drop zone for busy days. High ceilings in the basement ready for your vision. Serene & Low-Maintenance Living Enjoy the beauty of park and tree-lined views while skipping the hassle of extensive yard work. This freehold townhouse gives you the perks of a detached home without the high-maintenance upkeep. Prime Location & Investment Potential Located in the heart of Niagara, you're just minutes from Shopping & world-class wineries, Niagara Falls attractions, Only 8 minutes to the new University of Niagara Falls Canada (UNF)an excellent investment opportunity! Move in with Confidence! FULL TARION WARRANTY quality craftsmanship & peace of mind included! Also notable, Builder will honour any federal tax incentives that get introduced prior to closing.**PHOTOS ARE FROM THE MODELHOME WHICH WAS AN INSIDE UNIT. THE UNIT WAS THE REVERSE FLOOR PLAN AS THIS UNIT (id:60626)
RE/MAX Aboutowne Realty Corp.
1107 Greenwood Avenue
Toronto, Ontario
Opportunity Knocks on Greenwood! Welcome To 1107 Greenwood Ave., A Detached Bungalow with a Private Drive, Single-Car Garage, and 30-Foot Frontage in One of Toronto's Most Family Friendly Neighbourhood. Whether You're a First-Time Home Buyer Looking to Get into the Market or a Builder/Investor Ready to Create Your Dream Home, This Property Offers Exceptional Potential. Set on a Solid Foundation with a Separate Entrance to the Basement, This Home Is Ideal For Those Looking to Renovate, Customize, Or Expand. With The Right Vision, There's Room to add a Second Storey or Transform the Existing Footprint into a Modern Family Home All While Enjoying the Benefits of a Detached Property on a Wide Lot. Located Just Minutes from Greenwood Subway Station, Dieppe Park, Top-Rated Schools, And Vibrant Danforth Shops and Cafes, this is a Well-Connected and Growing Community that Continues to Attract Young Families and Professionals Alike. The Main Level Offers 2 Bedrooms and a 4-Piece Bath, While the Lower Level Presents Great Potential for an In-Law Suite or Rental Unit. A Great Opportunity to Own a Detached Home in an Established East-End Neighbourhood. Renovate, Rebuild, Or Move in and Make It Your Own. (id:60626)
Century 21 Parkland Ltd.
790 Cadder Avenue
Kelowna, British Columbia
Huge 55x 122 MF1 Infill lot steps to the lake in desirable Kelowna South. Land Value Only. Original home - roof is leaking and property manager states there has been recent issues with condensation and water ingress- this home is listed at land value only! Not Habitable, please contact your agent for more details. Showings only with an accepted offer due to mould issues. Area is rapidly developing with modern 4-6 unit dwellings and is steps to shopping, services and beaches. (id:60626)
Engel & Volkers Okanagan
1304 16433 Watson Drive
Surrey, British Columbia
WELCOME TO "FLEETWOOD RISE WEST". This spacious 2 bedroom, 2 1/2 bathroom, 3 level townhome features an open concept with 9' ceilings on the main floor and wide plank flooring. The kitchen is bright, with a large island, stainless appliances, plenty of cupboards, and a 2 piece Powder room on the main floor. 2 large bedrooms upstairs, including the main bathroom & the primary bedroom featuring a 3 piece ensuite & walk-in closet. BONUS: DOUBLE SIDE by SIDE LARGE oversized 22'6 X 21'6 garage - comfortably fits a truck, a 2nd car, and room for storage! The unit is located near numerous visitor parking spots, a great location close to schools, shopping, and the future Skytrain. Just steps to the recreational amenities of the Surrey Sports and Leisure Complex. (id:60626)
Century 21 Coastal Realty Ltd.
6 Clunburry Road
Brampton, Ontario
****POWER OF SALE**** Vacant and Easy to Show. Great Opportunity. Bright and spacious semi-detached brick 2 storey 3 bedroom home located in a very desirable Brampton location. Open concept main floor with 9 foot ceilings. The kitchen overlooks the family room. Walkout from the breakfast room to the fenced rear yard. Large primary suite with a 5 piece ensuite(Soaker tub and separate shower) and a walk-in closet. Primary bedroom has a beautiful coffered ceiling. The 2 other bedrooms are generously sized. Conveniently located 2nd floor laundry room. Fully partioned basement with a separate entrance. Direct garage access. (id:60626)
Century 21 Fine Living Realty Inc.
117 Halbiem Crescent
Dysart Et Al, Ontario
Welcome to this beautifully maintained brick bungalow in the desirable Haliburton By The Lake subdivision. Built in 2005, this home is thoughtfully designed for comfortable retirement living & offers exceptional access to both nature & town amenities. Step into an open-concept living & dining area, perfect for entertaining or relaxing in a bright, inviting space. The family room features a cozy propane fireplace & flows seamlessly into the kitchen, where you'll find a sunny breakfast nook with a walkout to the updated deck & hot tub ideal for enjoying morning coffee or evening unwinding. The main floor has three spacious bedrooms, including a primary suite with a 4-pc ensuite & walk-in closet. A guest bathroom & main floor laundry room provide complete one-level living convenience. The partially finished lower level offers excellent flexibility with a large rec room & additional bedroom, while the remaining space is ready for your personal touch complete with a workshop area & wine storage. Enjoy the ease of an attached oversized 1.5 car garage, insulated & drywalled, with its own sound system. The level, low-maintenance lot includes a paved driveway, in-ground zoned sprinkler system, & a updated back deck. Systems like Eco-Flow septic, Generac generator, & forced-air propane heating ensure peace of mind year-round. Recent upgrades include a new 200 amp electrical panel. This property also includes an exclusive boat slip on Head Lake, offering access to Haliburton's sought-after 5-lake chain perfect for fishing, water-sports, or boating to BonnieView Inn for a waterfront meal. This property backs onto Glebe Park trails & residents enjoy private access to a lakefront park, boat launch, & swimming area, plus are just minutes from schools, the hospital, playgrounds, the dog park, & the vibrant shops and restaurants of downtown Haliburton. A perfect blend of comfort, convenience, & community this is your opportunity to enjoy life in the Haliburton Highlands. (id:60626)
Century 21 Granite Realty Group Inc.

