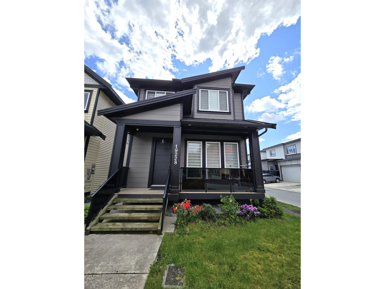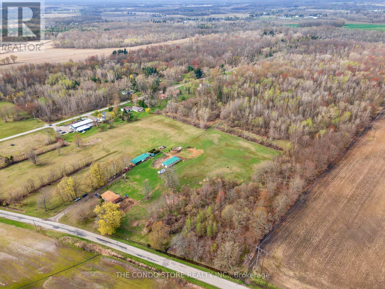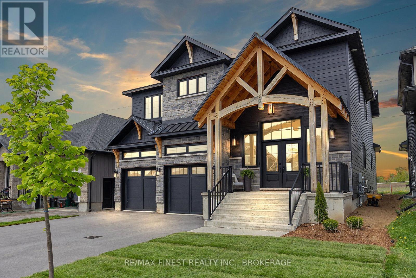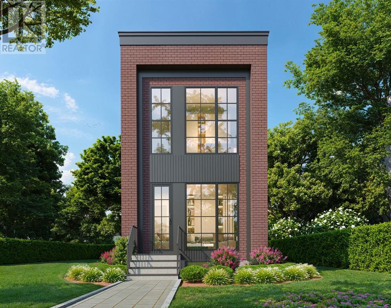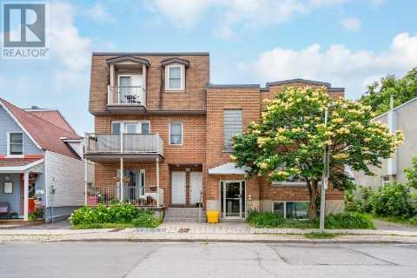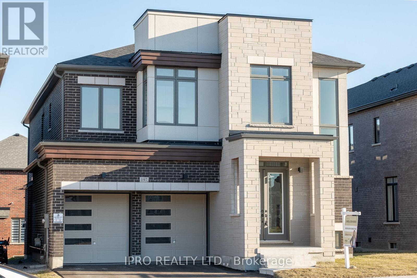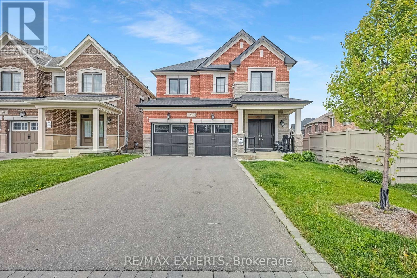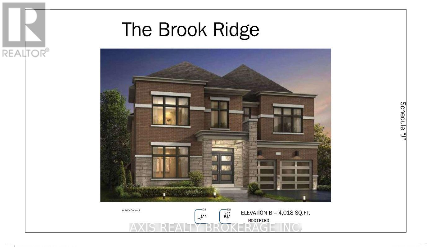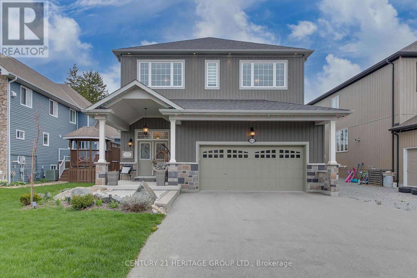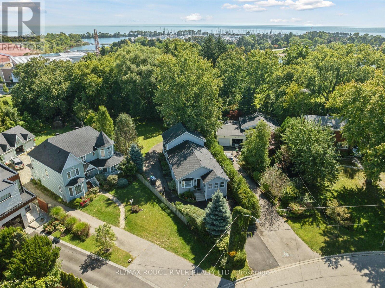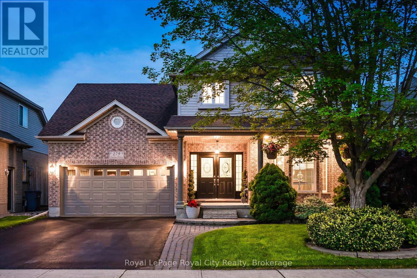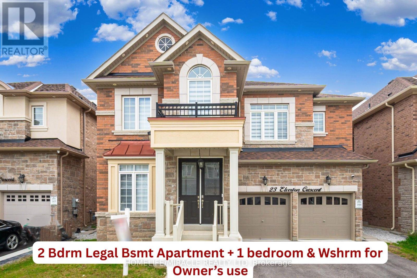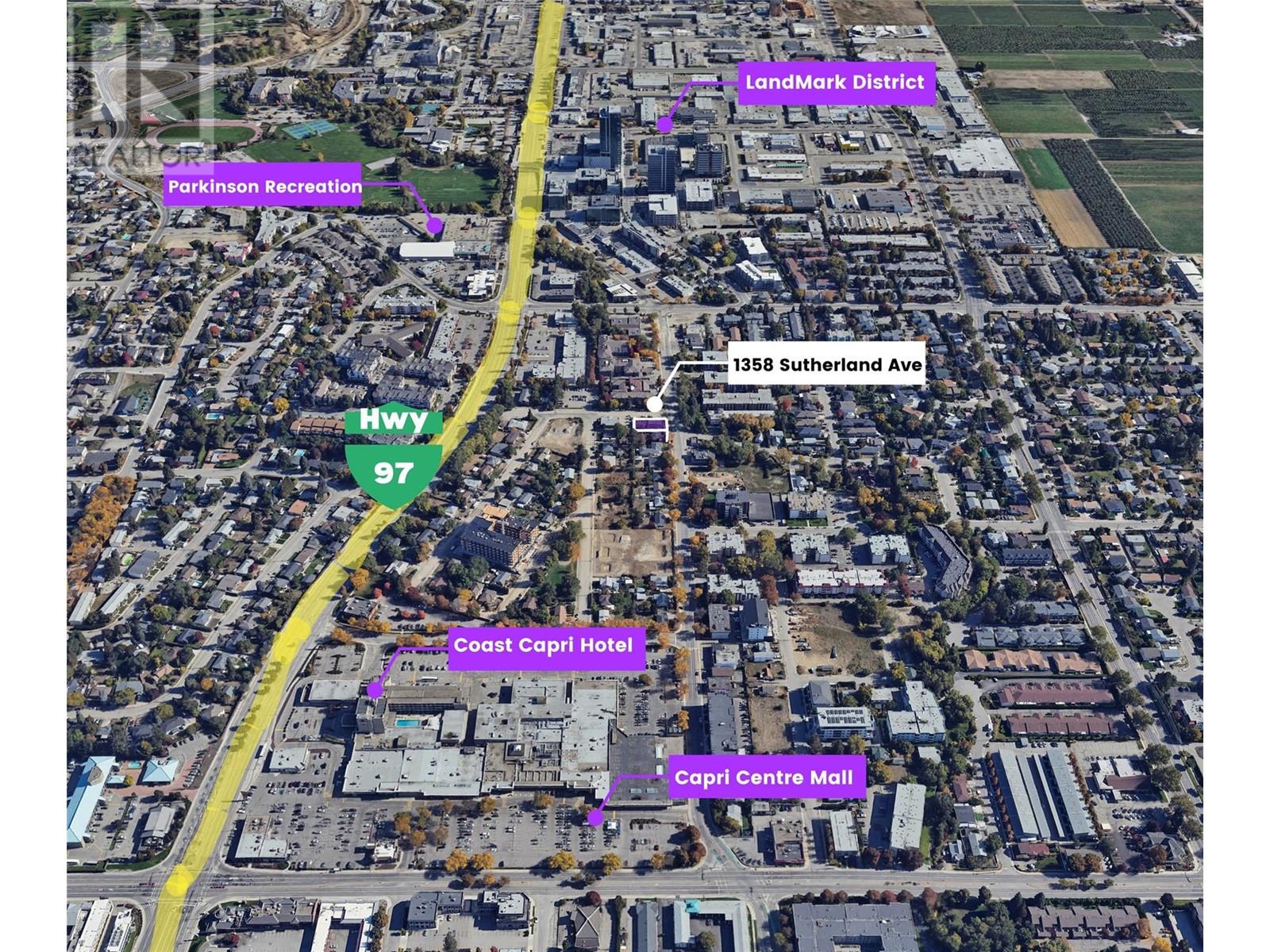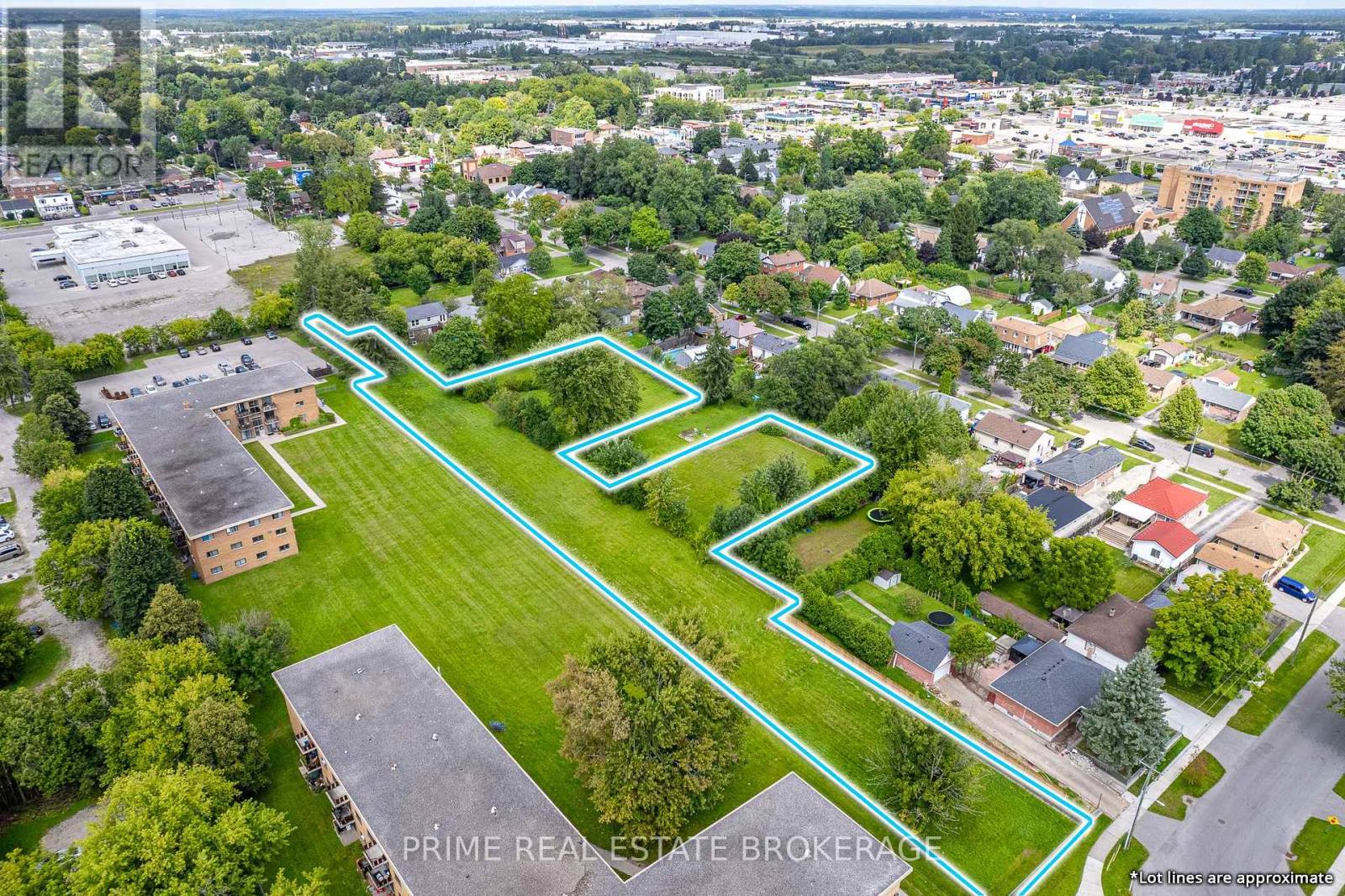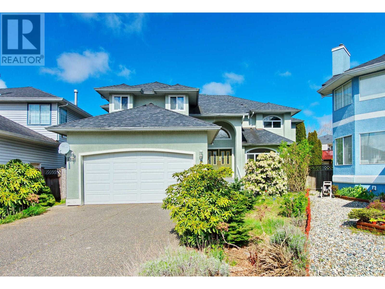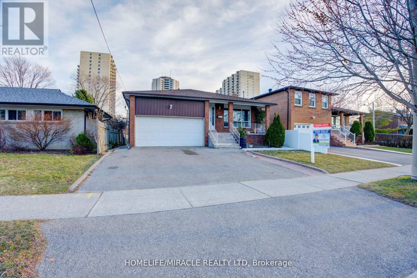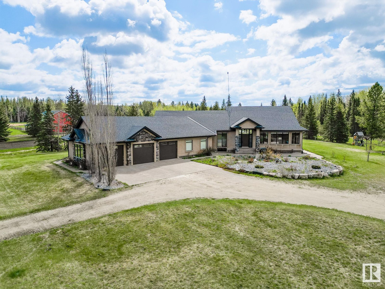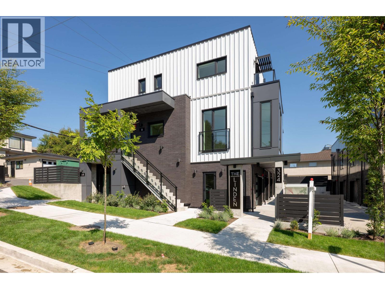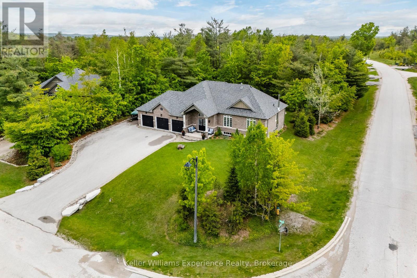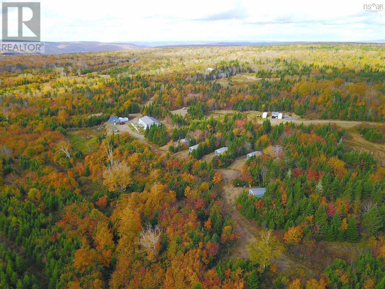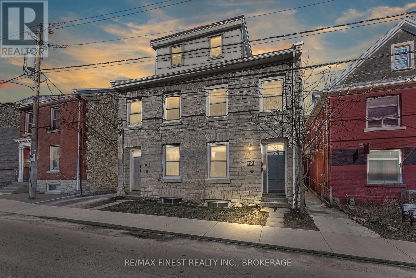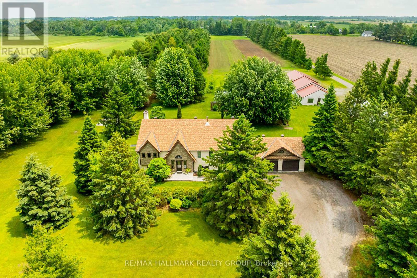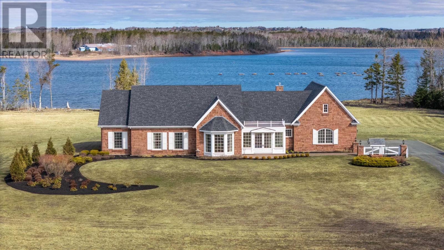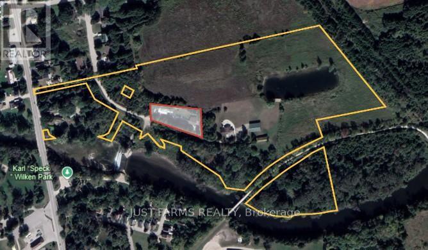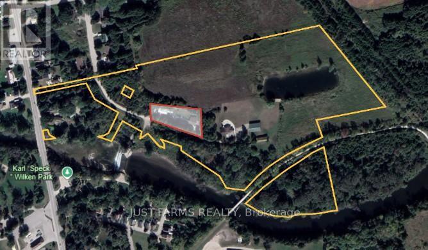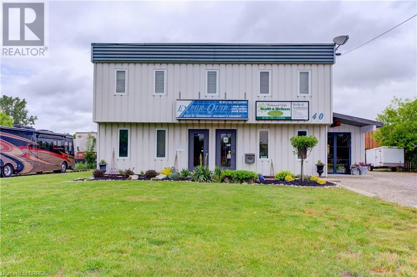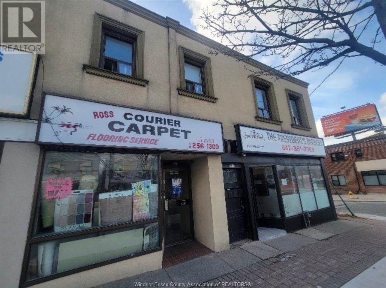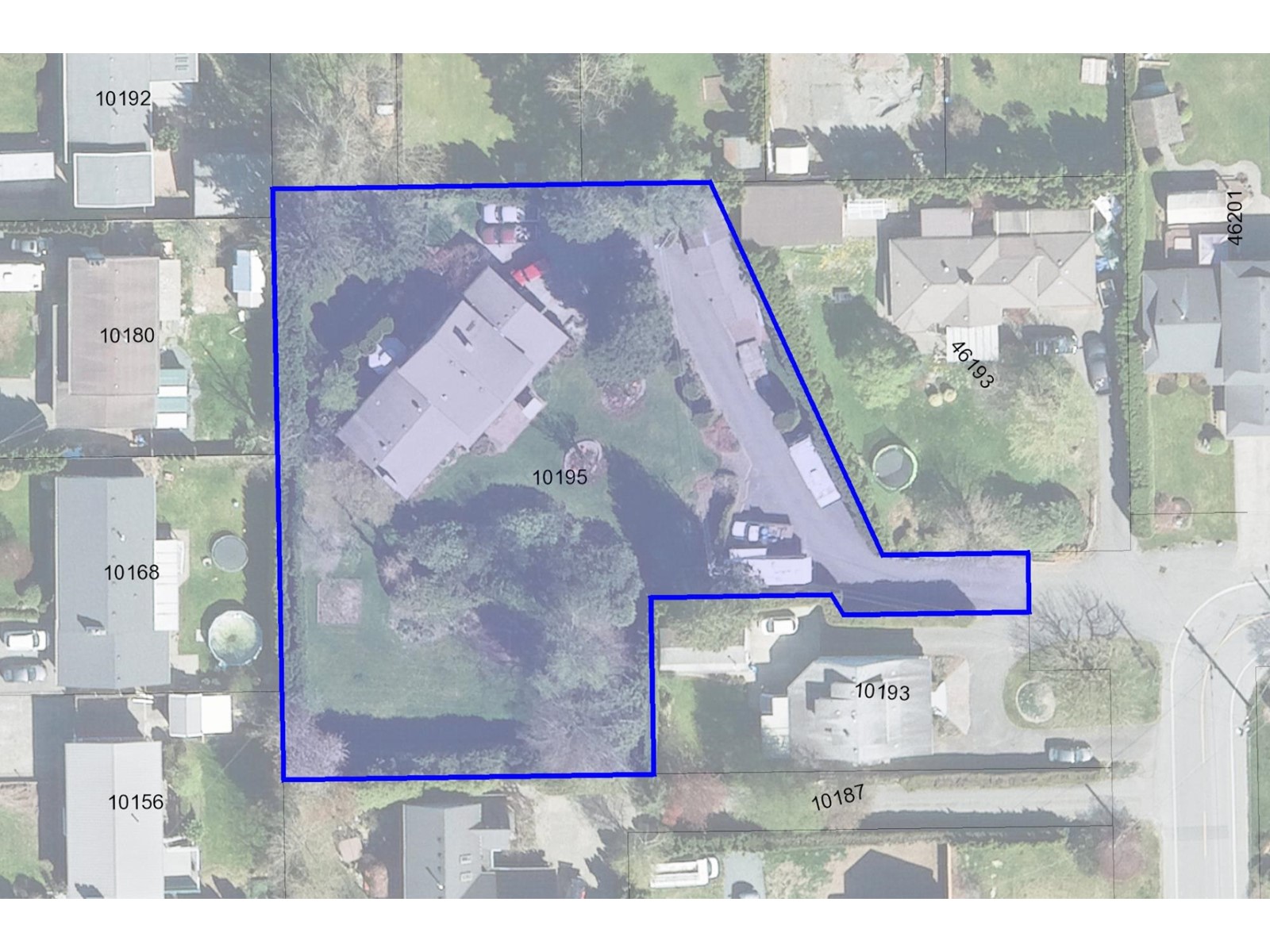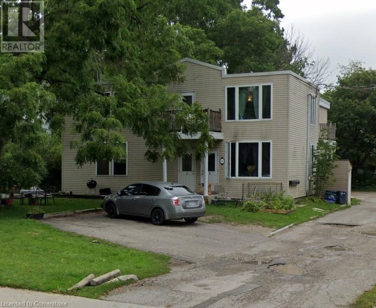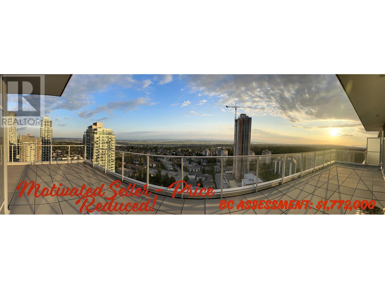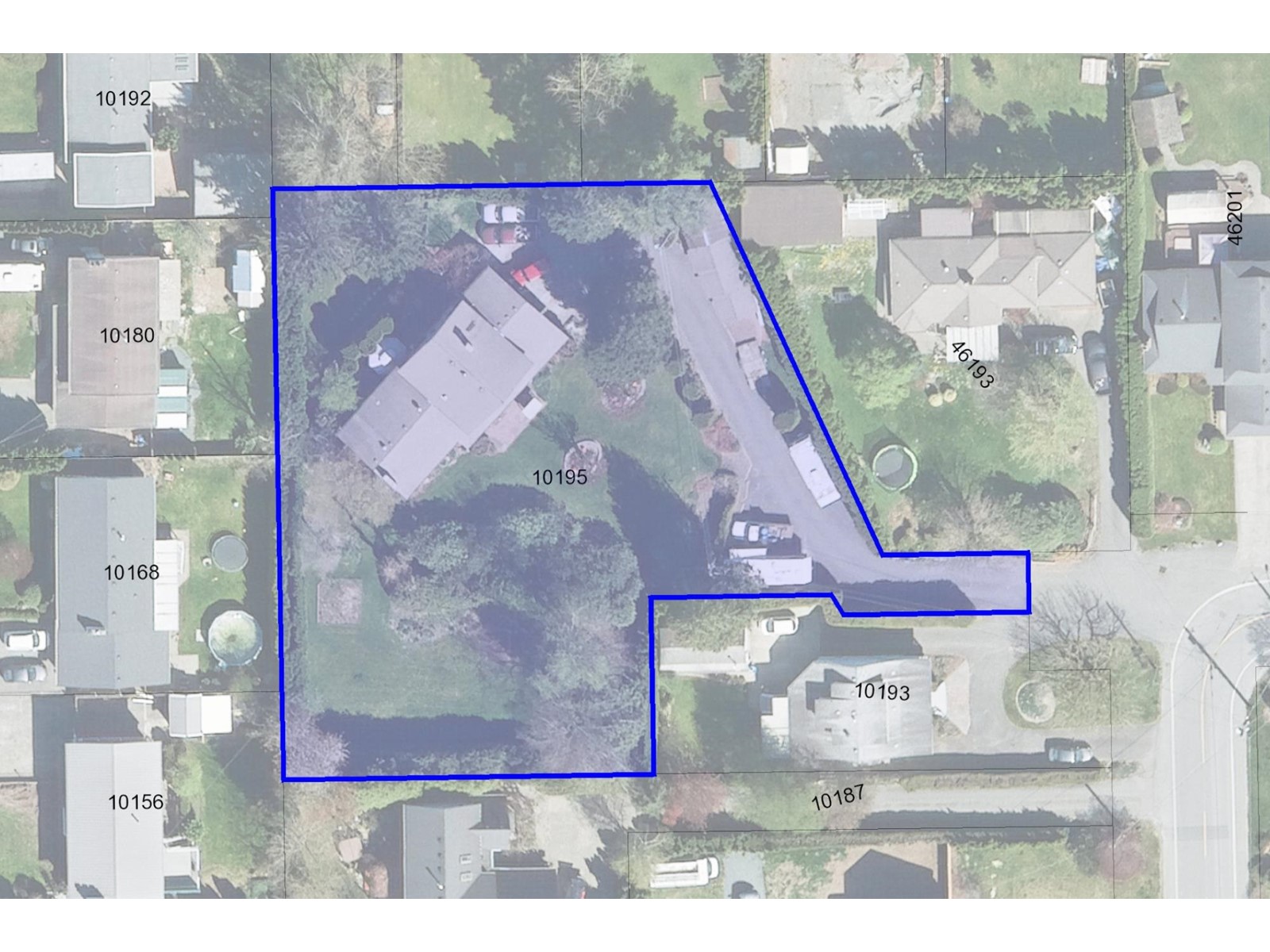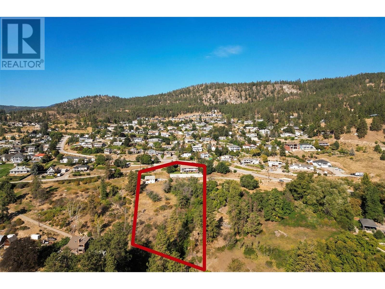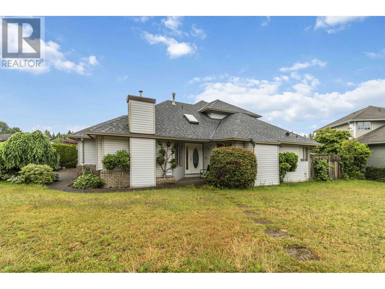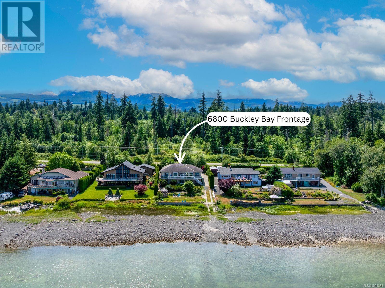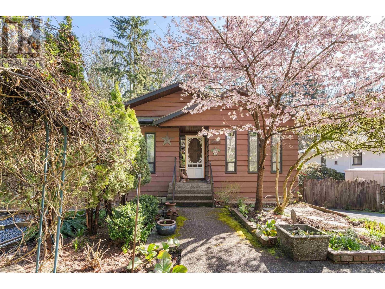19228 Aloha Drive
Surrey, British Columbia
Elegant house located in sought after Clayton neighbourhood. Functional floor plan features high ceiling throughout main floor with living room, dining room, family room with built-in speakers and formal&working kitchens with S/S appliances. 4 bedrooms upstairs with 2 full bathrooms. Media room and separate-entry 2 bedroom suite with one full bathroom in basement. Corner lot with easy access 6 parking spots(RV parking lot as well). Vinyl yard fence with low maintenance. Steps away to public transit, 7-Eleven store, Fruiticana food market, Early learning centre, park and schools. Walkable distance to Clayton shopping centre. Short driving to Costco, Walmart and Langley shopping mall. Openhouse 2-4pm on May 10&11 and Offer by 5:00pm May 12, Monday. (id:60626)
Royal Pacific Realty Corp.
283 Inman Road
Haldimand, Ontario
Escape to the Country on This 77-Acre Horse Farm Paradise! This exceptional equestrian property offers the ultimate rural lifestyle with 77 scenic acres of gently rolling land, lovely riding trails, and a charming, well-maintained bungalow. Perfect for horse enthusiasts, the farm features multiple paddocks, well-appointed stables, and a spacious workshop for all your equipment and projects. The land fronts onto three streets, offering outstanding access and future versatility. Whether you're looking to ride, relax, or expand, this unique opportunity combines functionality, beauty, and country charm in one incredible. Short drive into town with all the shops and amenities close by. (id:60626)
The Condo Store Realty Inc.
848 Windermere Drive
Kingston, Ontario
Welcome to 848 Windermere Drive - an executive custom-built home in one of Kingston's most desirable neighbourhoods ! This meticulously custom crafted residence offers over 5000 sq. ft. of luxurious living space with high-end finishes and thoughtful upgrades throughout. From the grand timber frame front porch and 7.5 ft double entry door to the soaring 10 ft ceilings, every detail has been designed for elegance and comfort. The gourmet kitchen features solid wood Mennonite cabinetry, a massive 10 ft island, quartz countertops, JennAir appliances, and a walk-in pantry with a built-in coffee bar and live edge finishes. The great room impresses with wood beams, an oversized gas fireplace, custom built-ins, and a 18 ft patio door opening to a 12 x 30 covered timber frame deck. The main floor also includes a formal dining room, massive mudroom with heated tile, and a private office space. Upstairs, the primary suite boasts vaulted ceilings, dual walk-in closets, a spa-like ensuite with heated floors, a soaker tub, and a 5 x 6 ft steam shower. Three additional bedrooms include generous closets and ensuite or shared access to full baths -- all with heated floors. The semi-finished basement offers 9 ft ceilings, a cold room, gym/bedroom, bath rough-in, all awaiting your finishing touches. Additional highlights: hydrostatic heated garage slab, in-floor radiant heating, triple pane windows, engineered white oak floors, smart pre-wiring, and R60 insulation for superior efficiency. This home is a rare find - combining craftsmanship, technology, and timeless style in every corner! (id:60626)
RE/MAX Finest Realty Inc.
5150 Lakeridge Road
Pickering, Ontario
This property is a lifestyle opportunity like no other with tranquility and location appeal. Nestled on 5.29 acres, the property welcomes you with a tree-lined winding driveway to this unique two-story design home featuring huge covered front porch and double-attached garage that awaits your finishing touches. Gourmet kitchen featuring custom cabinetry, granite counters, massive breakfast center island with seating on both sides and includes 7 modern stainless-steel appliances. Large dining space for entertaining with walkout to professional armor-stone landscaped backyard with over-sized inground pool and natural pond. Picture evenings relaxing on patio or hosting gatherings in your private vast outdoor surroundings. The abundance of windows fills the space with warmth and natural lighting. All custom Magic windows installed 2017 with 40-year warranty, insulated glass and slide n hide screen technology. Home boasts new modern vinyl flooring throughout and stamped interlocking metal roof installed 2012. All 3 bedrooms are generously sized and primary bedroom offers walk-in closet with beautiful 3 pc. remodeled ensuite. Main floor laundry with separate entrance and garage access. The fully finished basement has high ceilings, extra bedroom, exercise room and second access to garage. For the self-employed business owner this property offers huge 36' X 64' workshop with enclosed loft, 14' roll-up door and 16' ceilings. Shop is equipped with metal shelving and 100 amp service with electrical for welder & compressor. Seller may consider including the following shop equipment - extra-large car hoist, tire mounting & balance machine & compressor. Excellent workshop for business, mechanic, projects or hobbyists all conveniently located only 5 minutes north of Hwy 407. (id:60626)
Century 21 Wenda Allen Realty
86 Heathview Avenue
Toronto, Ontario
***A Bayview Village Beauty***Invest In Location, Grow In Value. This Detached Brick 3 Bedroom Bungalow Is Exceptionally Well Priced. For The Savvy Investor Or Move Up End User, 60 Ft West Facing Private Lot, Bright & Spacious, Finished Basement Perfect For Future In Law Suite, 2 Fireplaces, Hardwood Floors Throughout, Many Updates Including Windows, Doors, Shingles & New Deck. Freshly Painted. Oversized 2 Car Garage & Private Double Drive, Parking For 6 Cars. A Smart Buy In A Blue Chip Neighbourhood!!! (id:60626)
Royal LePage Signature Realty
1904 48 Avenue Sw
Calgary, Alberta
Luxury pre-sale opportunity on one of Altadore’s most sought-after streets! Right side is sold, last unit remaining. This is your chance to own a brand-new home with the ability to personalize some finishes to your taste. Built by Jerry Homes, and thoughtfully designed with a unique and functional floor plan, this home features a spacious foyer, soaring 10-foot ceilings on the main level, a dining area with custom wood paneling, and a stunning kitchen with a massive 12-foot island and high end built-in appliances, gold accents, and quartz countertops with under-cabinet lighting. The home showcases exceptional craftsmanship including a great room with a custom multi-tier gas fireplace and a mudroom with lots of storage. Upstairs, 9-foot ceilings frame a lavish primary suite with a 5-piece spa-inspired ensuite featuring in-floor heating, a steam shower, and two large walk-in closets, along with two additional bedrooms, a 3-piece bath, and a full laundry room. The fully developed basement offers in-floor heat rough-in, a spacious rec room, wet bar, fourth bedroom, 3-piece bath, and a flexible office or gym space. Additional features include A/C rough-in, built-in ceiling speakers, an alarm system, exterior 360° camera rough-ins, and options for further upgrades. Ideally located near top schools, parks, and the trendy shops and restaurants of Marda Loop, this home offers quiet luxury with unbeatable convenience. Please note that the photos are examples of previous work. Some features shown have been upgraded and can be included in this build at an additional cost, Call today to view this property! (id:60626)
Century 21 Bravo Realty
1860 King George Boulevard
Surrey, British Columbia
This home has been completely renovated from top to bottom including the suite. You will be blown away by the incredible work done, no expense was spared. This bright home boasts tons of parking, a huge yard, chef-inspired kitchen, large bedrooms and bathrooms, tons of storage, double garage, plus so much more. Very well appointed 2 bed suite would be perfect for inlaws or rental income. Future redevelopment potential with multi-family zoning in NCP. Fantastic location close to excellent schools, shops, restaurants, and everything else you could need. (id:60626)
Homelife Benchmark Realty Corp.
258-260 St. Andrew Street
Ottawa, Ontario
An investment property you would be proud to live in. Welcome 258 & 260 St. Andrew in Lower Town. This property enjoys the character of old construction and newer construction wrapped up into one investment. The original building at 258 St. Andrew was built in the 1950s and features a solid terrazzo floor entrance and three spacious units. 1 - one bedroom unit and 2 - two bedroom units. These units come with a fridge and stove and common coin operated washer and dryer. The heating system is boiler hot water radiant, and the roof was replaced in 2015. 260 St. Andrew was built in 2002 and consists of 3 - modern open concept styled units with two bedrooms each, two bedrooms on the main level and 2 - two story second and third level two bedroom units. These units each have their own furnace and A/C unit plus fridge, stove, washer & dryer. 2 parking spots for both buildings. Conveniently located close to Byward Market, Ottawa University and downtown Ottawa. These buildings have been well maintained and well cared for and are ready for the next investor. Gross income $105,069 with a net income of $64,919. (id:60626)
Royal LePage Team Realty
197 Mckean Drive
Whitchurch-Stouffville, Ontario
Experience modern living in this newly constructed residence, meticulously designed for both luxury and functionality. Located in the well-regarded 'Cityside Phase 3' neighbourhood of Stouffville, this impressive 'Woods' model by Fieldgate Homes offers a substantial 3,408 sq ft of above-grade living space. The main floor presents an open and functional layout, enhanced by hardwood flooring and elevated 10ft smooth ceilings. The upper level features a significant primary bedroom suite with a walk-in closet and a well-appointed 5-piece ensuite bathroom. Four additional good-sized bedrooms are also situated on this floor, with select bedrooms benefiting from Jack & Jill style ensuites. The convenience of an upper-level laundry room is also included. The full-sized, unfinished basement with a walk-up to the backyard offers excellent potential for future development tailored to your needs. Enjoy the unique blend of country and city living, being just minutes from Granite Golf Club, Goodwood Conservation Area, Stouffville City Centre, and the GO Station. Commuting is made easy with convenient access: 16 minutes to Hwy 404 and approximately 30 minutes to Downtown Toronto. (id:60626)
Exp Realty
50 Chorus Crescent
Vaughan, Ontario
Welcome to this beautifully maintained modern home in the prestigious Kleinburg Summit Community, surrounded by luxurious multimillion-dollar estates. Bright, spacious, and welcoming, this 4-bedroom, 4-bathroom residence offers an open-concept main floor with soaring 10-foot ceilings and upgraded hardwood floors throughout. The stunning eat-in kitchen features a large custom center island, quartz countertops, a stylish oversized tile backsplash, and a walk-out to the sun deckperfect for entertaining.Thoughtful upgrades are found throughout the home, and theres ample parking available. The unfinished basement offers generous storage space, oversized windows, and a separate double-door walkout to the backyardideal for a potential in-law suite.Conveniently located near top-rated schools, parks, scenic trails, sports fields, shopping, grocery stores, restaurants, and public transit. Just move in and enjoy everything this exceptional home has to offer! (id:60626)
Exp Realty
Lot 2b Church Drive
Innisfil, Ontario
This Home Has Everything You Are Looking For! This 4-Bedroom, 4-Bathroom Detached Home Is Located On A Premium Lot At The End Of A Cul De Sac Where There Are Only 4 Lots That The Builder Is Building On. This Home Has Over 4,050 Square Feet Of Living Space On The Main & 2nd Floors (As Per Builder's Floorplan), Plus An Unfinished walk out Basement Ready For You To Design The Way You Like. All While Sitting On An Approx. 55 Wide, 127' Deep and 90' wide at back. This Home Comes Upgraded With Soaring 10' Ceilings On The Main Floor And 9' Ceilings On The 2nd Floor. Additional Features Include A Great Room Fireplace, Wine Bar, Mudroom, Servery, A Side Courtyard, and An Open To Below View From The 2nd Floor. The 2nd Floor Features A Laundry Room, Walk-In Closets, And En-Suite Bathroom Access For All Bedrooms. **EXTRAS** You Are Within Walking Distance Of Grocery Stores, Restaurants, Schools, Churches, Community Centers, Various Shops, And Killarney Beach. Being Within A Quick Drive To Hwy 400 And Bradford. (id:60626)
Axis Realty Brokerage Inc.
807a Montsell Avenue
Georgina, Ontario
This gorgeous home has it all. From the welcoming entrance way to the main level, second level and lower level, oversize double garage with lots of storage and a high ceiling, the home represents true pride of ownership. On top of the beautiful home and surrounding gardens, there is an amazing 1250 sq ft workshop, with windows, oversized garage door, drive thru from front of home to back of home for easy unloading and loading, , heated flooring, 2 piece, central air, 200 amp, and offers an amazing opportunity to have your own art studio, family gym, a true workshop, a real "man's cave" or simply as a get away for the entire family. Welcome to 807A Montsell Ave, walking distance to Willow Beach on the shores of Lake Simcoe. Belonging to your very own Beach Association is an amazing bonus. The Association maintains the fully fenced grounds, locked, exclusively for the residents. Free parking passes are available to the members. From the moment you step through the double door entrance to this lovely home you can feel the warmth and care that has gone into creating it. From the exterior pot lights, the interior lighting, the layout, the floors, the blend of colours and quality of materials that have gone into creating this open concept home, you know this could be the home for you. Lots of natural light flows through the large windows. An amazing Chef's kitchen awaits you, walk-out to an entertainment deck, large family room with a fireplace and accent walls, and a large family size dining room for all your entertainment needs. 4 generous size bedrooms are upstairs along with a large laundry room, sink, and cupboards up and down for your convenience. Downstairs offers an open concept finished basement for the entire family with an office, 3 piece washroom, furnace room and storage. In additional to all that is being offered, this is an amazing home. Come take a look. You will not be disappointed. This lovely home is waiting for a new family. (id:60626)
Century 21 Heritage Group Ltd.
59 Highland Drive
Brantford, Ontario
Welcome to 59 Highland Drive! YOUR DREAM ESTATE RESIDENCE ON OVER 2+ ACRES with attached 1400Sqft shop space! 2 GARAGES for 6 CARS & zoned to expand. Perfectly situated in the prestigious Highland Estates and surrounded by mature trees. This expansive property with spectacular curb appeal is tucked away in one of the most sought-after family neighbourhoods. Meticulously cared for and designed for a large family seeking both comfort and elegance. Welcoming you in with an inviting foyer and abundant natural light. Brazilian walnut flooring enhancing its sophisticated and warm ambiance. Boasting a formal living room, dining room, and family room, plus three elegant fireplaces, it’s an ideal setting for entertaining guests and enjoying tranquil evenings. Picturesque views of the beautifully landscaped grounds. Gourmet kitchen with opulent Brazilian granite countertops. Offering five generously sized bedrooms. The master suite features stunning views, an ensuite, and a spacious walk-in closet. Additional bedrooms are equally impressive, ample space and storage to meet the needs of a growing family. The fully finished basement provides a huge recreational area with plenty of storage suitable for a home theater, gym, or playroom. For car enthusiasts and hobbyists, attached 2 car + a 4 car garage, that features 1,400sqft shop fully insulated with heat and A/C, two 7’ x 10’ doors and one 7’ x 8’ rear door, w remotes, 2 man doors, 100amp panel single receptacles on each breaker. Zoned to allow additional 1500sqft accessory building!* The rear of the property guarantees absolute privacy featuring an updated 20’ x 30’ deck with a concrete pad and canopy with hot tub! Perfect for outdoor entertaining and creating your limitless dream backyard oasis. Located just 4MINS from HWY within walking distance of the trails of Apps Mill and Whitemans Creek, a blend of convenience and natural beauty. Close proximity to all essentials! (id:60626)
RE/MAX Twin City Realty Inc.
708 Montbeck Crescent
Mississauga, Ontario
Rare Opportunity To Own A One Of A Kind Home On A Premium Pie Shaped Lot In The Prestigious Lakefront Community Of South Lakeview, Calling All Nature Lovers And Gardeners To This Private Backyard Oasis With No Neighbours Behind, Steps To Walking/Biking Trails, Marina, Port Credit Yacht Club And A Secluded Inlet With Beach Off Lake Ontario, Short Distance To Shopping, Entertainment And Restaurants In The Trendy Village Of Port Credit, Unique 3 Bedroom Home With Lots Of Natural Light, Hardwood Floors, Sundrenched Living Room With Cathedral Ceiling, Spacious Open Concept Loft/Office, Roomy Unfinished Basement Ready For Your Personal Touch With Both A Separate Entrance And A Double Door Walk Up, Ideal Space For The In-Laws Or Larger Family, Just Move In And Enjoy, Detached Garage, Large Driveway To Accommodate At Least 8 Cars, 20 Minutes From Downtown Toronto, Close To Transit, GO, QEW And A Quick Drive To Pearson Airport, Special Properties Like This With Large Pet Friendly Fully Fenced Yards Don't Come Up Often. Here is Your Chance To Live In An Upscale, Quiet And Loved Neighborhood With Multi Million Dollar Properties. (id:60626)
RE/MAX Rouge River Realty Ltd.
279 Farley Drive
Guelph, Ontario
Stylishly updated for modern living! Located in Guelphs sought-after south end, this beautifully upgraded home offers over 3,000 sqft of finished living space with 3 bedrooms and 4 bathrooms, perfect for todays busy family. With undeniable curb appeal, it welcomes you with a charming covered porch and double-door entry into a bright foyer. The main floor boasts rich hardwood and 9-foot ceilings, creating an airy feel. The formal dining room sets the tone for elegant entertaining, featuring full-height paneling, crown molding, and a striking contemporary chandelier. The heart of the home is the show stopping eat-in kitchen, complete with two-tone cabinetry, quartz countertops, stainless steel appliances, and a sunny breakfast area with walkout to the backyard. A cozy family room anchored by a gas fireplace and custom built-in bookshelves - the perfect space to unwind. Upstairs, rich hardwood flooring flows throughout. The luxurious primary suite impresses with a bay window, walk-in closet, and a spa-like 5-piece ensuite with jacuzzi tub. The fully finished basement offers exceptional flexibility - ideal for a home office, gym, playroom, or guest suite, complete with a full bathroom. Outside, the fully fenced yard is your private retreat, featuring an inground pool, mature landscaping, covered patio area, and an insulated pool house with hydro. Recent updates include a new pool liner, cover, heater, and equipment, as well as updated windows, furnace, AC, staircase, flooring, kitchen cabinetry, and much more! Located minutes from schools, parks, amenities, and the 401 - this home truly has it all. (id:60626)
Royal LePage Royal City Realty
23 Elverton Crescent
Brampton, Ontario
****Legal Basement Apartment with an additional Owner Occupied rec room with bedroom and washroom**** This impeccably maintained 5160 sq ft of living space in a detached residence welcomes you with a double-door entrance and offers a spacious, well-designed layout. The main level features formal living and dining areas, a private office/den enclosed with a French door, a warm and inviting family room with a gas fireplace and waffle ceiling, a beautifully upgraded modern kitchen complete with a gas stove, glass-front display cabinets with crown moulding, quartz countertops, and spot lighting. Additional touches such as wrought iron spindles and upgraded baseboards enhance the home's sophisticated character. Upstairs, five generously sized bedrooms each enjoy direct access to a bathroom, ensuring both comfort and privacy. The luxurious primary suite features a large walk-in closet and a lavish six-piece ensuite with a dedicated makeup vanity space and a separate shower. Hardwood flooring adds elegance to the main level. The home also features a legal two-bedroom basement apartment, complete with its own living and dining areas, an electric fireplace, a kitchen with pantry storage and pot lights, making it ideal for generating rental income. An additional recreation area, complete with a separate bedroom and bathroom, is reserved exclusively for the homeowner's use. Laundry facilities are thoughtfully located in a shared basement area, while an additional laundry setup on the main floor provides added convenience for the owners. Perfect for large families or those seeking flexible living arrangements, this property blends functionality with income potential. With countless upgrades throughout, this home is truly a must-see. (id:60626)
Homelife/miracle Realty Ltd
1358 Sutherland Avenue
Kelowna, British Columbia
DEVELOPERS ALERT!! Opportunity to purchase this redevelopment property with an existing home generating solid rental revenue in the Capri Center redevelopment corridor. The main level has 3 bedrooms, 1 bath, a Kitchen, a living room, and laundry. Basement suite with 3 bedroom, bath, kitchen, laundry, and a separate entrance providing solid rental income. The neighboring two (2) homes are also available (1349 Pridham Ave, and 1359 Pridham Ave) and will provide future upside as increased density multifamily development. . This property comes under Urban Centre (UC) Zoning ( FAR up to 1.75), in the new OCP, which allows 6 story apartments, Townhomes/apartment combo. Close proximity to all major amenities, grocery stores, schools, restaurants, Kelowna downtown, and easy access to Highway 97. (id:60626)
Realtymonx
1278 Mine Hill Drive
Kelowna, British Columbia
Located in the highly sought-after Black Mountain neighborhood, this stunning 7-bedroom, 5.5 -bathroom home combines modern style, high-end finishes, and breathtaking views. The main floor is filled with natural light, featuring large windows that create a bright, open atmosphere. The chef’s kitchen boasts stainless steel appliances, a spacious island, and a separate spice kitchen, perfect for culinary enthusiasts. The luxurious primary suite includes a spa-like ensuite and a custom walk-in closet, with stunning valley and mountain views to start your day. The covered deck is ideal for relaxing or entertaining, with peaceful surroundings. The lower level is designed for both relaxation and fun, offering a versatile flex room and a self-contained two-bedroom legal suite for rental income. With low-maintenance landscaping and a triple garage, this home blends luxury and practicality. (id:60626)
Oakwyn Realty Okanagan-Letnick Estates
20755 46a Avenue
Langley, British Columbia
Beautifully renovated 2-storey + basement home with 3,000 sq ft of living space! Features 6 beds, 4 baths including a bright 2-bed walkout suite with high ceilings, separate entry, private laundry & large covered patio. Stunning open-concept design with updated kitchen, seamless indoor-outdoor flow & incredible mountain/valley VIEWS. Reno'd bedrooms & baths throughout. Primary suite has a 3-pc ensuite, VIEW & French doors to the upper deck (also accessed from the 4th bed). Tons of outdoor space-multiple decks, fenced yard with turf, plus an awesome kids playhouse. Newer tankless hot water & high-efficiency furnace. Move-in ready! Message for full info package & private showing. OPEN HOUSE SUNDAY JULY 20th 12pm - 2pm (id:60626)
RE/MAX 2000 Realty
1838 Dumont Street
London East, Ontario
This exceptional 7-parcel land assembly offers a total of 1.52 acres in a high-demand area. With R8-3 and R2-3 residential zoning, you can develop low-rise apartments or Stacked Towns. This property features excellent accessibility to major roads and amenities, including great schools and shopping at Smart centres London East. Leverage the combined space for a significant development or multiple ventures in this thriving community. Don't miss this rare investment opportunity with limitless potential. Contact us for more details and to schedule a viewing! (id:60626)
Prime Real Estate Brokerage
5609 Wilson Court
Richmond, British Columbia
A south facing ,well-maintained home, situated on a generous 6,059 SQF lot with boasting 3,336 SQF of elegant indoor living space in Hamilton , a quiet family oriented neighbourhood . The functional layout features 5 BDRMS plus 1 flexible room on main floor &4 FULL BATHROOMS.16-foot double height with skylight foyer. Open concept gourmet kitchen.Sun-filled spacious living room .Comfortable eating area overlooks the private sundeck & backyard, perfect for summer BBQs & family gathering. 4 good size bedrooms upstairs with 1 huge ensuited MBDRM. Updates with new roof (2013) & new windows (2020).Short walk to McLean park, Hamilton Community center, Hamilton Elementary.Easy access to Queensborough Landing, Walmart, & the upcoming Costco Business center. Highway 91 and major routes nearby. (id:60626)
Royal Pacific Realty (Kingsway) Ltd.
71 Kingsview Boulevard
Toronto, Ontario
Exquisite 5-Level Backsplit in a Prime Etobicoke Neighborhood! Fully renovated and thoughtfully designed, this spacious detached bungalow offers exceptional income potential with 4 separate units. The main floor boasts a bright, open-concept living/dining area and a large eat-in kitchen. Upstairs features 3 spacious bedrooms, including a primary bedroom with an ensuite powder room. The ground level includes a full living/dining area, kitchen, bedroom, and bathroom. The lower levels offer two self-contained 1-bedroom units, each with a private kitchen, living area, and bathroom. Ideal for investors or large families. Conveniently located near TTC, Hwy 401, Pearson Airport, top schools, shopping, and medical facilities. (id:60626)
Homelife/miracle Realty Ltd
16 Audubon Way
Georgina, Ontario
Welcome To This Beautiful Home In Prestigious Audubon Estates, Set On A Private 1.24-Acre Pie-Shaped, Treed Lot. Enjoy The Wrap-Around Porch, Landscaped Grounds, And Backyard Lap Pool With Peaceful, Park-Like Views. Inside, Discover 10-Ft Ceilings, Oak Staircase, California Shutters Throughout, And 4 Generously-Sized Bedrooms - 3 With Brand New Carpet. The Oversized Primary Suite Is A True Retreat, Featuring A Huge Walk-In Closet And Luxurious 5-Piece Ensuite. The Open-Concept Country Kitchen Flows Into The Dining Area - Perfect For Family Living And Entertaining. Geothermal Heating/Cooling Keeps Energy Costs Low. Partially-Finished Basement Offers Loads Of Storage And Future Potential. Oversized Garage Ideal For A Man Cave Or Vehicle Storage. A Perfect Blend Of Comfort, Style, And Efficiency! (id:60626)
Exp Realty
0 East Street
Simcoe, Ontario
Shovel-ready 9-unit townhouse development in the Town of Simcoe, Norfolk County! Fully approved with services installed. Permits submitted for a three-unit townhouse building. All engineered drawings, zoning, and environmental audits are complete. Plans included in the sale. Don’t miss this opportunity—call today for details! (id:60626)
RE/MAX Erie Shores Realty Inc. Brokerage
62 Talbot Street
St. Thomas, Ontario
Rare 7-Unit Investment Opportunity in Prime St. Thomas Location. This one-of-a-kind two-storey six-plex features all 2-bedroom units, plus a separate bachelor apartment in the basement for a possible total of 7 rental units and 7 bathrooms. One 2-bedroom unit can easily convert to a 3-bedroom ( including the bachelor pad as a bedroom) , offering additional income flexibility.Built in 1870 and extensively renovated in 2003, and four modern units added at the rear, along with the garage. The building exterior was stripped and professionally refinished in brick. Interior upgrades include tile flooring in all units, granite countertops, and jetted tubs in six units. Unit 1 features a high-end kitchen with plywood boxes and maple doors, and Unit 2 includes three skylights for added natural light.Enjoy efficient gas radiant heat, with wall-mounted units and 7 owned water heaters (4 recently replaced). Coin laundry is available on-site (machines replaced 3-4 years ago). All windows and entry doors are newer, and a metal roof was installed within the past 7 years on both the main building and the detached garage. The property backs onto the Elevated Park and sits next to the iconic Jumbo the Elephant, a popular landmark and tourist destination. There is parking for 9 vehicles, plus additional overnight parking across the street.A 600 sq ft garage includes 4 large storage units (1 allocated for tenant use). This turnkey investment offers strong income, low maintenance, and excellent visibility in a high-demand area. 2 units, plus the bachelor will be vacant for the new owner.,perfect opportunity to set new market rents. Financials available on request (id:60626)
Elgin Realty Limited
51425 Rge Rd 80
Rural Parkland County, Alberta
This Executive home has everything you would ever need! The owner's custom designed this home & built by Ed Trembly, (a well known builder). Nothing was spared in this home. There are 17 appliances in the home - Wolf, Miele, sub-zero, etc. 161 acres of open & treed area that is set up with a barn (that could be turned into a shop), pole shed, misc. outbuildings & a seasonal creek. The Kitchen is open to the dining room & a huge covered patio deck with a wolf 8 burner gas BBQ, & Livingroom. upper level has 9 & 10 ft. ceilings. The primary bedroom is massive, has it's own deck, fireplace, Walk-in closet that is the size of a bedroom. It was designed & installed by California Closets. The on-suite has the jacuzzi tub, walk in shower with numerous spray nozzles, 2 separate cabinets with sinks, & laundry room close by with storage & sink. 2nd bedroom is currently a den with a fold up Murphy bed. The back entry has a bathroom, storage & entry to garage. Downstairs has 3 bedrooms, wet bar, walk out basement. (id:60626)
RE/MAX Vision Realty
44 Queens Rd
Duncan, British Columbia
Exceptional income property in the historic downtown core area of Duncan with a 6% cap rate. The property has strong tenancies with a long term track record of full occupancy. The main tenant is a highly respected law firm that has been a tenant since 1996 (occupies approximately 75% of the leasable space). The remaining leasable space (approximately 25%) is held by well established tenants including four separate health and wellness businesses. The property is supported by a vibrant community that is seeing significant growth and revitalization. Duncan is located in Southern Vancouver Island and is 60 KM north of Victoria and 50 KM south of Nanaimo. Duncan is the main business and shopping center for the Cowichan Valley. This property is only suitable for an income investor that desires strong tenancies with low turnover and long-term leases. Do not approach tenants and all sizes are approx. and should be verified by the Buyer. Income Investors only - long term leases in place. (id:60626)
Coldwell Banker Oceanside Real Estate
1408 Kingston Road
Toronto, Ontario
6.6% Cap Rate! 6 Unit Multiplex For Sale. Plus One Non-Conforming Unit In Bsmt. 6 x 2 Bed Units. 1 x 1 Bed Unit. 3 Renovated Units (2023) Currently Owner Occupied Suite Could Be Split Into 2 units. 2nd Floor Large 2 Bed Unit Has 2 Entrances And Has Potential To Split As Well. Value-Add Opportunity For The Right Operator. All Units Have Separate Hydro Meters. 3 Gas Meters. Some Long Term Tenants But Vacant Possession Be Discussed. 2 Parking Spots On Property, One Rented From Neighbour. Flat Roof Replaced 2024. Great Investment Property For An Experienced Investor Or First Timer. Current Gross Income $130,000. Insurance $5,980, Hydro $5,400, Gas $5,400, Water $6,600. Easy Access To Subway, Beaches, Shops On Kingston Rd, TTC Bus Stop At Door Step, Birchmount Park & Community Centre. Some Virtually Staged Photos. (id:60626)
RE/MAX West Realty Inc.
Th6 610 E 3rd Street
North Vancouver, British Columbia
Welcome to THE LINDEN. A collection of 10 townhomes in the heart of the vibrant Moodyville community. Homes range from 1315 square ft to 2185 sq ft. Some units include lock-off suites for mortgage helpers and rooftop patios with city views. Thoughtfully designed by Cornerstone Architects these homes are built to a Passive House Standard reducing the energy requirements and costs. Interiors include premium finishes and appliances. Close proximity to the Lower Lonsdale Quay shops, restaurants and fitness centres. (id:60626)
Engel & Volkers Vancouver
1 Topaz Court
Oro-Medonte, Ontario
Welcome to this meticulously crafted executive home, perfectly positioned on a spacious half-acre lot. From the moment you step inside, the custom-designed kitchen stands out as the heart of the home - featuring stunning granite countertops, a waterfall island, and a sleek stainless steel gas cooktop, ideal for both everyday living and entertaining. Enjoy true peace of mind with premium features like a 23kW Generac generator, hard-wired security and camera systems, and a suite of comfort-focused upgrades including central vacuum, Lutron smart lighting throughout, an upgraded HRV system with integrated humidifier, and a full water treatment system with softener, purifier, and remineralization. The fully finished basement is an entertainers dream, complete with a solid Cherry wet bar, double-sided wood-burning fireplace, elegant crown lighting, a built-in entertainment center with a 65 Sony TV, and a 10-zone speaker system that seamlessly connects throughout the home. Step outside to your private backyard oasis - featuring a large deck with two remote-controlled awnings, natural gas BBQ hookup, RainBird sprinkler system, and a powered garden shed for added convenience. The heated garage with epoxy flooring provides generous space and storage for all your needs. This home is packed with thoughtful, high-end upgrades and has been impeccably maintained. Inside and out, it's ready to impress. Don't miss your opportunity to make it yours! (id:60626)
Keller Williams Experience Realty
901 Whycocomagh Mountain Road
Whycocomagh, Nova Scotia
This remarkable 200-acre off-grid property with five cottages, a main building & access to trails to explore the Cape Breton Highlands, offers an incredible opportunity for year-round adventure & self-sufficiency. Built in 2019 and located just 5 km from the town of Whycocomagh, this expansive property is a mecca for outdoor enthusiasts. With the multi-use Trans Canada Trail passing through, you have access to hundreds of miles within the breathtaking Cape Breton Highlands at your doorstep. The trail is most popular for winter sport and is maintained by the local snowmobile club, in season. Five independent cottages, are each equipped with a propane furnace, BBQ, front deck, and private fire pitperfect for evenings under the stars and a wilderness escape. The main building is designed for versatility, boasting two sets of washrooms (with accessible showers) and a large commercial kitchen. The main room can serve as either a private residence or a communal hub for gatherings. The spacious living and lounging area invites a social setting and shared kitchen for your guests or can be separated for privacy. Within the 200+ acres you'll find an old-growth hardwood stand and cleared land, creating potential for farming & further development. The property is accessible via the municipally maintained Whycocomagh Mountain Road & its self-sufficiency is ensured through solar power and propane. A drilled well provides a pristine water supply. The steel frame construction ensures a reliable build. In addition, one further cottage is on the property which can be revived and used as future accommodation or living space. From the top of Whycocomagh Mountain, you have stunning views of Whycocomagh Bay and Salt Mountain, which must be seen to be fully appreciated. This unique property is not just a place to live; its not just a business; its a lifestyle waiting to be embraced. Don't miss this exceptional opportunity to own a piece of Cape Bretons natural beauty! (id:60626)
RE/MAX Park Place Inc.
79-81 Queen Street
Kingston, Ontario
Welcome to 79-81 Queen Street, a historic gem in the heart of downtown Kingston. Built in 1840, this stately limestone building combines timeless charm with modern amenities, making it a standout investment opportunity. The property features limestone construction with exposed brick interiors that exude character and tenants love. Located in Kingston's vibrant downtown core, it has so many amenities within easy walking distance including the waterfront, Queens University, Kingston General Hospital, and an incredible number of shops, restaurants, and cultural attractions. This turnkey investment offers four residential units, all separately metered to ensure low operating costs. Each unit includes appliances, with two featuring dishwashers and one equipped with laundry as well. The property has a history of being fully rented with no vacancies, highlighting its strong rental demand. Additionally, 10 coveted parking spots generate an extra $1,000 per month. There is also room for expansion on the large lot, offering opportunities to add to this property. With easy cosmetic renovations, the units themselves have significant potential for increased revenue, adding even more value to this already attractive investment. Current rents include Unit 79-1 $1,400/month (Oct 2024 - Sep 2025), Unit 79-2 $1,800/month (May 2024 - Apr 2025), Unit 81-1 $1,691/month (month-to-month), and Unit 81-2 $1,800/month (Jul 2024 - Jun 2025). Combined with the parking income, the property currently has a gross annual income of $92,292 and a net operating income of $67,561. With its unbeatable location, solid income stream, and historic charm, 79-81 Queen Street offers a rare opportunity to own a piece of Kingston's heritage while enjoying a lucrative, low-maintenance investment. (id:60626)
RE/MAX Finest Realty Inc.
1329 South Gower Drive S
North Grenville, Ontario
Nestled on approximately 24 acres of mature, treed landscape, this stunning custom-built 3-bedroom home offers the perfect balance of comfort, space, and opportunity. A grand foyer greets you upon entry, setting the tone for the unique layout and charm found throughout the home.Up a few steps, you'll find an impressive dining room featuring a built-in bar ideal for entertaining. The grand living room boasts a statement feature wall with a floor-to-ceiling stone-surround wood-burning fireplace, and patio doors that lead out to a spacious backyard deck with picturesque views.The newly renovated kitchen is a chefs dream with ample cabinetry, quartz countertops, and serene nature views. A cozy and private bonus room overlooks the lush grounds perfect as an office, reading nook, or studio.The primary bedroom is a true retreat, complete with extensive built-in wardrobe closets and a luxurious 4-piece ensuite with a soaker tub. Two additional spacious bedrooms offer warm oak hardwood flooring and share a main bath that conveniently includes a stackable washer and dryer.The lower level features a large rec room with pellet stove and included pool table, a spacious workshop with abundant storage, a mudroom with garage access, and a second laundry room for added convenience.Outdoors, the opportunities are endless. The impressive 110 x 30 workshop includes office space, 400amp service with 3-phase converter, and its own separate road entrance ideal for a home-based business or hobbyist.The meticulously maintained lot includes:* Greenhouse* Fruit trees (apple, raspberry, blueberry, and asparagus patch)* Fire pit area* Beautiful private canal perfect for kayaking or canoeing! Whether you're seeking privacy, space to grow, or the perfect work-from-home setup, this one-of-a-kind estate offers it all, 8 min to Kemptville and 14 minutes to Manotick but worlds away from the ordinary. (id:60626)
RE/MAX Hallmark Realty Group
53 Cranleigh Park Se
Calgary, Alberta
EXTENSIVELY RENOVATED WITH NEARLY $300,000 IN PREMIUM UPGRADES, THIS HOME IS A STANDOUT IN EVERY WAY—MODERNIZED TOP TO BOTTOM FOR COMFORT, STYLE, AND FUNCTION. Welcome to your sanctuary on the ridge—where every day feels like a getaway. Tucked away at 53 Cranleigh Park SE, this beautifully renovated two-storey home welcomes you with a warm, open-concept main floor that flows seamlessly from the spacious LIVING ROOM, to the DINING AREA, and into a GOURMET KITCHEN outfitted with gleaming QUARTZ COUNTERTOPS, STAINLESS APPLIANCES, and an OVERSIZED ISLAND that’s perfect for weekend brunches or weekday homework sessions. Picture lazy Sunday mornings bathed in soft light pouring through OVERSIZED WINDOWS, taking in BREATHTAKING BOW VALLEY RIVER VIEWS that stretch as far as the eye can see. LOCATION IS SECOND TO NONE, WITH PROXIMITY TO DEERFOOT TRAIL AND STONEY TRAIL FOR AMAZING ACCESS TO ANYWHERE IN THE CITY. Step outside onto the DECK OFF THE BREAKFAST NOOK and breathe in the fresh air—NO NEIGHBOURS BEHIND means privacy, whether you’re sipping coffee at sunrise or grilling under the stars. A POWERED AWNING gives you just the right amount of SHADE when you need it, adding comfort and versatility to your outdoor back deck. But the magic really happens downstairs, where a SCREENED-IN PATIO creates a protected retreat. The HOT TUB UPGRADE invites you to unwind year-round, and tasteful landscaping with an AUTOMATED SPRINKLER SYSTEM ensures that your backyard always looks its best. Head upstairs on the NEWLY INSTALLED HARDWOOD STAIRS and you’ll find a bright, serene MASTER SUITE with jaw-dropping views, a CUSTOM SPA-STYLE ENSUITE that’s been completely reimagined with ELEGANT TILE WORK, a LUXURIOUS SOAKING TUB, and a GLASS-ENCLOSED SHOWER. Two additional bedrooms share a fully rebuilt bathroom, each space thoughtfully upgraded with SHIPLAP ACCENTS, new fixtures, and HIGH-EFFICIENCY LED LIGHTING throughout. Walls and trim are freshly painted, and every detail speaks to quiet lux ury and comfort. Down in the WALK-OUT BASEMENT, the vibe shifts to laid-back fun: a cozy MEDIA ROOM with theatre-grade seating and electronics, a CUSTOM WET BAR with quartz counters for game-night refreshments, plus a fourth bedroom or gym—and another three-piece bath. Add in a rare HEATED, OVERSIZED FOUR-CAR GARAGE, NEW CENTRAL VACUUM, ATTIC INSULATION UPGRADES, and HEATED FLOORS in the BASEMENT BATHROOM, MUD ROOM, KITCHEN, and FOYER, and you’ve got a home that’s as practical as it is stylish. From everyday living to grand entertaining, this is your chance to own a one-of-a-kind retreat where lifestyle and luxury come together effortlessly. SCHEDULE YOUR PRIVATE TOUR TODAY and discover how good life can be on the ridge. (id:60626)
Royal LePage Benchmark
1881 Gladstone Road, Rte 348
Murray River, Prince Edward Island
A Truly One-of-a-Kind Property in Eastern PEI. Welcome to this exceptional custom built home on 80 acres in picturesque Murray River, offering over 600 feet of private waterfront. Designed by renowned Island architect David Lopes and built by the highly respected Gill Construction, this home is a rare find. The exterior is finished in Island Stone - a unique and timeless choice that speaks to its sense of place and craftsmanship. This one-level home is perfectly positioned for complete privacy, with no neighbouring homes in sight and private sandy beach access for boating, swimming, and enjoying the natural beauty of the river. Inside, you?ll find over 10-foot ceilings, in floor heating throughout, and high end finishes that reflect expert millwork and thoughtful attention to detail in every room. The spacious living and dining areas face the water, with large windows that frame the stunning view. Custom built-ins, a cozy fireplace, and wide open spaces make this home both luxurious and inviting. The chef?s kitchen is designed for both function and entertaining, with plenty of space for casual dining and gatherings. The primary suite is a retreat in itself, complete with two walk in closets and a beautiful en suite. Two additional bedrooms share a Jack-and-Jill bathroom, offering comfort and privacy for family or guests. The lower level offers a large rec room, storage area, and an amazing wine cellar for the enthusiast. Add to that an attached 3-car garage, air conditioning, high-speed internet, and a lovely outdoor patio area - everything you need is here. The home is also equipped with a generator that connects automatically in the event of a power outage. Located in the charming community of Murray River, this home offers peaceful seclusion yet is just a short drive to Montague and under an hour to Charlottetown. It is the best of both worlds - luxury living surrounded by nature, in one of PEI?s most scenic and beloved ar (id:60626)
Century 21 Colonial Realty Inc
837 7th Avenue
Hanover, Ontario
Come explore Hanover and Invest in a truly exciting Opportunity! This offering is available at this price for a limited time. Excellent development potential with suitable zoning and adjacent parcel of land being developed into residential subdivision. Services available. Options for access can be discussed with an interested Buyer. This scenic parcel of 22+ acres has many attributes including spring fed pond, Saugeen River, Residence with many premium finishes on 1,784 sq ft main floor and 1,250 sq ft finished lower level. Shop 40X60 ideal for storage, small business ventures or tinkering. Additional old barn on the property good for storage. Whether you are an Investor, Developer or looking for a Scenic spot to call home, this property is worth considering. This property is being sold, "as-is, where-is". Please note, there are a total of 5 PINS for this property. For a complete list of PINS and legal descriptions, please see attachment. (id:60626)
Just Farms Realty
837 7th Avenue
Hanover, Ontario
Come explore Hanover and Invest in a truly exciting Opportunity! This offering is available at this price for a limited time. Excellent development potential with suitable zoning and adjacent parcel of land being developed into residential subdivision. Services available. Options for access can be discussed with an interested Buyer. This scenic parcel of 22+ acres has many attributes including spring fed pond, Saugeen River, Residence with many premium finishes on 1,784 sq ft main floor and 1,250 sq ft finished lower level. Shop 40X60 ideal for storage, small business ventures or tinkering. Additional old barn on the property good for storage. Whether you are an Investor, Developer or looking for a Scenic spot to call home, this property is worth considering. This property is being sold, "as-is, where-is". Please note, there are a total of 5 PINS for this property. For a complete list of PINS and legal descriptions, please see attachment. (id:60626)
Just Farms Realty
40 Curtis Avenue N
Paris, Ontario
Desirable 3,463 sf industrial building on 1.4 acres located in East Paris with Good Highway 403 access. Beautifully finished office spaces on main and second floor with multiple bathrooms. Small shop area (approx. 1,235sf) with 10ft tall drive in door. Fully fenced and secure yard (approx. 0.85 of an acre) with access on both sides on building. M3 Industrial Zoning (id:60626)
RE/MAX Twin City Realty Inc
2019-2021 Eglinton Avenue West
Toronto, Ontario
Incredible investment opportunity in the heart of Toronto. This multi use two story commercial building is comprised of two separate commercial spaces and 4 residential units consisting of two, one bedroom and two, two bedroom apartments. High value building comparing potential cost and return. Contact L/S for details. (id:60626)
RE/MAX Preferred Realty Ltd. - 588
10195 Williams Road, Fairfield Island
Chilliwack, British Columbia
A rare development opportunity in one of Chilliwack's most desirable family neighbourhoods! To be sold in conjunction with 46193 Strathcona Road, both properties together forming a 1.1 acre lot, fully serviced. Rezoning approved with City of Chilliwack for development of 9 single family homes. Both homes currently tenanted and producing rental income. The only question: Why wouldn't you park your money on Fairfield Island? Minutes to Chilliwack's newest hot spot - District 1881, minutes to the mighty Fraser River, minutes to all important amenities, not to mention the proposed boardwalk along Hope River Rd. This one will not last, call your builders and trust the growth of this community (id:60626)
Advantage Property Management
16 Waterford Heights South Street
St. John's, Newfoundland & Labrador
Magnificent Slab On Grade home built for owner. Approximately 5000 Square Feet plus 1/2 acre building lot with Cape Cod siding, inground irrigation, and three propane tanks. Three bedrooms and 3.5 baths with heated floors. Master bedroom with 2 walk-in closets. Open concept layout with high ceilings, ideal for entertainment. Large living room and dining room separated by stain glass doors. Stain glass doors will be removed and new doors installed. Magnificent kitchen with island and high end appliances. In-ground irrigation , and back-up generator. Attachment from main tanks to back yard for barbecue; which supports fireplace, deep freeze, refrigerators, Thermador stove, lights, TV and internet. Green house with electrical outlets. Radiant heat in the Lania on patio. Three in-house garages. All underground wiring, magnificent land scaping with flower gardens front and back. Spectacular home, a joy to view. (id:60626)
Royal LePage Property Consultants Limited
74 William Street W
Waterloo, Ontario
Legal non-conforming 4 plex in highly desirable residential neighborhood. Within 5 minute walk to all the shops, restaurants and nightlife in uptown Waterloo. There are 2 - 3 bedroom units and 2-5 bedroom units. More than ample parking. (id:60626)
RE/MAX Real Estate Centre Inc.
2603 6288 Cassie Avenue
Burnaby, British Columbia
Welcome to Gold House built by Rize Alliance. This luxurious 1464sqft 3beds/3 full baths Penthouse comes with 1189sqft massive warp around patio plus nearly 13'ceiling. Enjoy panoramic water and mountain views from every corner of the home. The features include high end Bosch kitchen appliance package, custom Italian Armony Cuvine soft-closing cabinets, spa inspired bathrooms with quartz and marble counter tops. the unit comes with VRF heating and/cooling system. Over 30,000 sqft of indoor/outdoor luxurious amenities including an expansive party room with private dining and kitchen, 24 hours concierge, gym and much more. Steps to public transit, Metrotown mall, Crystal mall, Bonsor community centre, public library. It comes with 3 side by side parkings and 1 huge locker. (id:60626)
Royal Pacific Realty (Kingsway) Ltd.
10195 Williams Road, Fairfield Island
Chilliwack, British Columbia
A rare development opportunity in one of Chilliwack's most desirable family neighbourhoods! To be sold in conjunction with 10195 Williams Road, two properties totalling 1.1 acre. Both homes currently tenanted and producing rental income. Rezoning approved with City of Chilliwack for development of 9 single family homes. Just minutes to Chilliwack's District 1881 and all amenities you may need. Don't miss out! (id:60626)
Advantage Property Management
4649 Princeton Avenue
Peachland, British Columbia
Massive 2.84 acre property overlooking Lake Okanagan! You will fall in love with the stunning lake and mountain views from this gorgeous 2450 sq ft, 3 bedroom, 3 bathroom home. Gourmet kitchen with lake views! Stunning landscaping. Peaceful relaxing setting. Well maintained home. There is a 2 bedroom guest house on the property currently rented for $800 per month. Move in ready. One of the larger parcels of land in the area. Dream property. (id:60626)
The Agency Kelowna
1372 Oxford Street
Coquitlam, British Columbia
Lovely home in Parkridge Estates! Custom built in 1991, this home is PERFECT for downsizers looking for main-level living with a primary bedroom on the main floor. Step inside to vaulted ceilings and a bright living room to your left, filled with natural light and space. Continue through the formal dining area to a kitchen that overlooks the backyard patio and connects to a cozy family room-ideal for watching TV while you cook. A convenient powder room also on this level. The spacious primary bedroom includes a full ensuite. Upstairs offers two additional bedrooms and another full bathroom. The private, pie-shaped backyard is perfect for lounging on summer days. Situated on a desirable corner lot close to everything. OPEN HOUSE SUNDAY JUNE 29 12:00-1:00pm (id:60626)
RE/MAX City Realty
6800 Buckley Bay Frontage Rd
Fanny Bay, British Columbia
This spectacular 5-bed, 3-bath home offers over 3,600 sq ft of beautifully finished living space, designed to capture panoramic ocean views from both levels. With walk-on beach access & a sloped driveway to the high tide mark, launching a kayak or enjoying a seaside stroll is easy. From the moment you step inside, the views take center stage. The bright, open-concept main level features oversized windows, a propane fireplace, & seamless flow to the oceanfront deck. The kitchen is ideal for entertaining, with a large island, prep sink, raised eating bar, & roll-out shelving. The private primary suite is tucked into the south wing, with two additional bedrooms & a full bath on the opposite side. The walk-out lower level includes two bedrooms, a full bath, an office, and a spacious rec room, perfect for guests, media, or hobbies. Outside, enjoy a beautifully landscaped yard with a gazebo, and relax in the hot tub while taking in the coastal scenery. For more information please contact Ronni Lister at 250-702-7252 or ronnilister.com. (id:60626)
RE/MAX Ocean Pacific Realty (Crtny)
2152 Mackay Avenue
North Vancouver, British Columbia
Welcome to Your Tranquil Retreat in Pemberton Heights! Tucked away in one of North Vancouver´s most sought-after neighborhoods, this charming home offers the best of both worlds-peaceful surroundings with urban perks close at hand. With a thoughtfully designed floorplan, this home also offers flexibility for families, in-laws or rental income. Backing onto Heywood Park & just steps from Sowden Park, Murdo Frazer, & Capilano Elementary, this home is surrounded by nature, play spaces, & top-tier schools-everything a growing family could ask for. Inside, you´ll find a cozy, cottage-like feel, full of warmth and character, and the serene backyard is a true highlight-spacious & private. Why choose between having a peaceful escape or a connected community lifestyle, when this home has it all. Come experience the charm for yourself-your next chapter starts here. (id:60626)
Royal LePage Sussex

